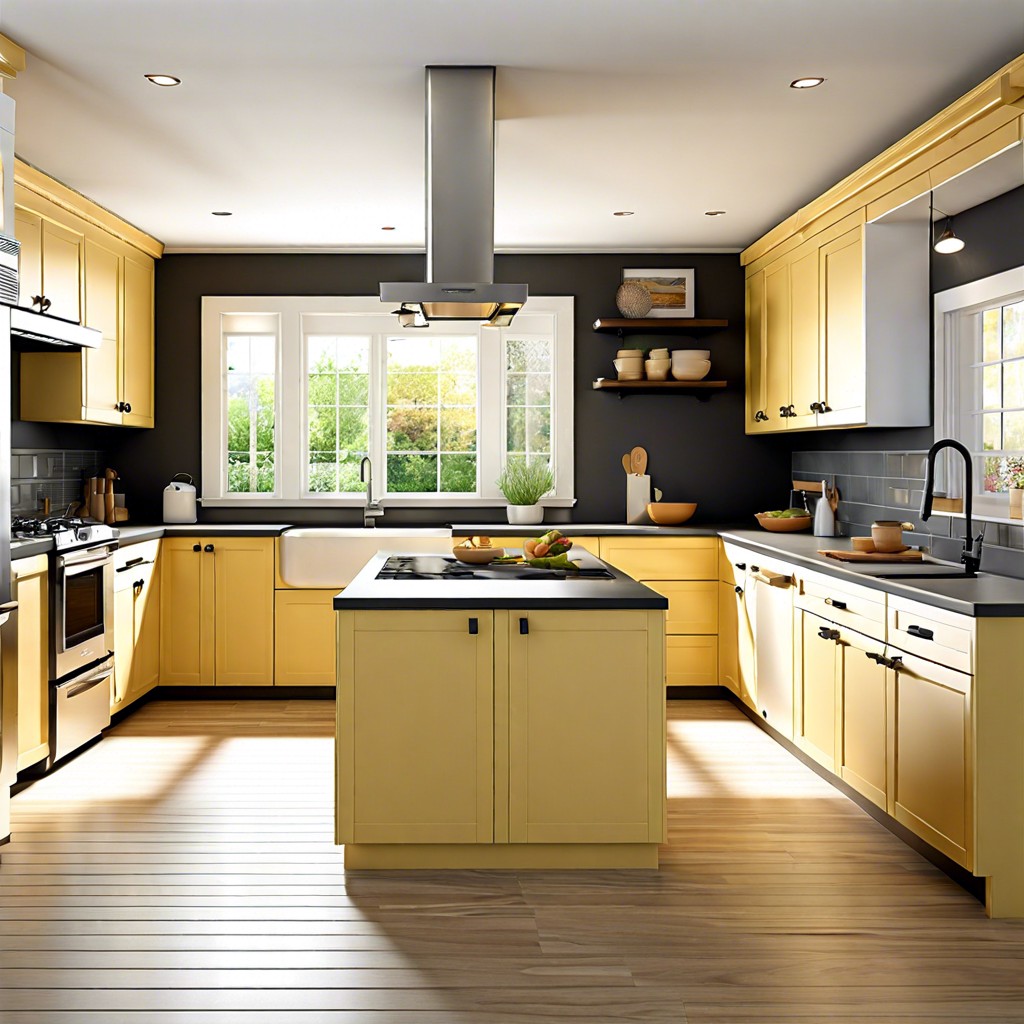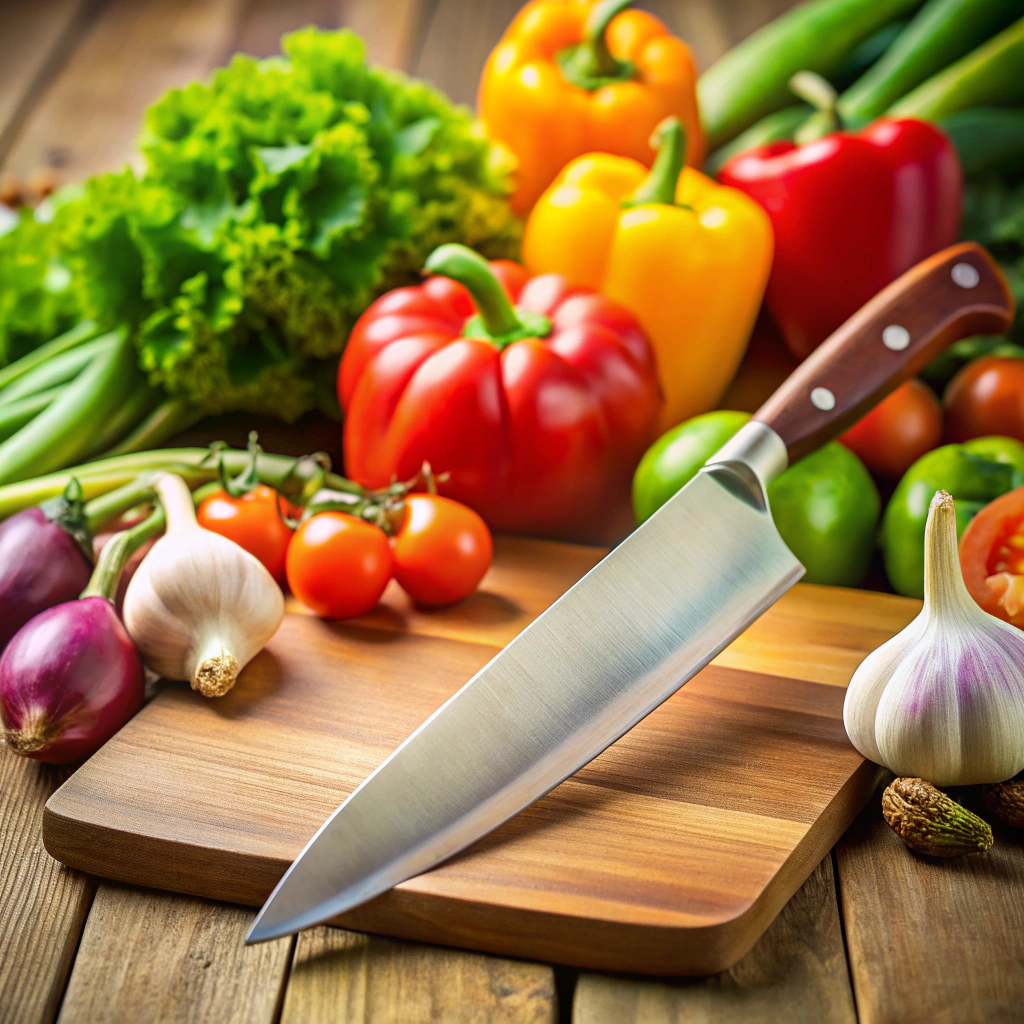Last updated on
Discover the typical dimensions of a kitchen and understand how kitchen size affects both functionality and design choices.
Curious about just how big your kitchen should be? Whether you’re comparing cozy urban apartments, sprawling mansions, or even the quaint corners of a tiny home, we’ve got you covered. Dive into the delicious details of average kitchen sizes, how they’ve evolved, and what to aim for based on your space and style. Time to slice and dice through all the juicy facts and helpful tips!
Key takeaways:
- Average U.S. home kitchens: 160-200 square feet.
- Historical vs. modern kitchen sizes: Larger, more open kitchens now.
- Kitchen layouts: Galley, L-shaped, U-shaped, island, one-wall.
- Lifestyle, budget, cooking habits, home size affect size.
- Design tips: Focus on work triangle, use vertical storage.
What's Inside
Average Home Kitchen Size

Think of it like this: You walk into a typical home, the kitchen is often the heartbeat. On average, in the U.S., home kitchens are around 160 to 200 square feet. If kitchens were actors, they’d be the Goldilocks of the house; not too big, not too small, but just right.
Why these numbers? Well, kitchens have to balance functionality and space efficiency. They act as hubs for cooking, eating, and sometimes just hanging out. Picture a kitchen with enough room for a refrigerator, stove, dishwasher, and cabinets while leaving space for a human to make pancakes without bumping into a wall every few seconds.
Smaller homes usually have kitchens around 150 square feet, while larger homes might boast kitchens that are up to 300 square feet. Imagine a kitchen so big, you might need roller skates just to fetch a rolling pin! But in most cases, they’re designed to keep things conveniently within arm’s reach.
Kitchen Sizes Over Time
Oh, the good ol’ days when kitchens were basically just cramped corners with a fireplace and a pot! You’d barely have space to chop an onion, let alone stage an elaborate feast. Medieval kitchens were all about utility – minimal counter space, wood-fired stoves, and a lot of smoky eyes, but not the fashionable kind.
Fast forward to the mid-20th century, the post-war era brought a baby boom and the birth of the “open-plan” concept. More square footage was dedicated to kitchens as they became the heart of the home. Think “Mad Men” but with more casseroles and less drama.
In recent decades, kitchen sizes have ballooned. Multi-functional islands, walk-in pantries, and double ovens are now almost expected. Why have one sink when you can have two? Christmas dinners are no longer cooked in a closet!
Today, the trend of larger kitchens reflects how people love to gather in this space. It’s where the magic happens – recipes are shared, wine is poured, and secrets spilled. You might not host a royal banquet, but you’ll be glad for the extra elbow room. Life sure knows how to cook up some changes!
Regional Variations in Kitchen Sizes
Bigger isn’t always better—or even possible. Kitchen sizes can vary dramatically depending on where you plant your flag.
In the U.S., kitchens are commonly larger, especially in suburban areas. More space means bigger family gatherings and the luxury of double ovens. Think you’re hosting Thanksgiving dinner? You can fit the whole turkey and the squad.
Meanwhile, in Europe, you might find tighter kitchens. Space is a premium, and well, who needs an enormous fridge when you’re grabbing fresh baguettes and cheese every day?
Asian countries, particularly Japan, often have compact kitchens. When every square foot counts, multifunctional spaces with clever storage solutions become key. Folding tables, anyone?
Then there are Scandinavian kitchens. Clean, functional, and often minimalist. It’s almost like they’re daring you to clutter up the place. Go ahead, try it.
These regional variations aren’t just quirky trivia—they shape how we cook, eat, and entertain.
Tiny Home Kitchen Size
So, what’s the deal with kitchens in tiny homes? Imagine cooking in a space where the stove doubles as a side table and the fridge moonlights as your guest chair. Tiny home kitchens are all about maximizing every square inch while keeping things functional and, surprisingly, stylish.
First off, multifunctional furniture is a godsend. Think fold-out tables, collapsible counters, and combo appliances. These smart pieces mean you can have your cake and eat it too, even if the cake is baked in the world’s tiniest oven.
Next, vertical storage becomes your best friend. Shelves, magnetic strips for knives, and hanging racks for pots make use of every inch of wall space. Because, why store things horizontally when you’ve got all that glorious vertical real estate?
Compact appliances are heroes in tiny kitchens. Under-counter fridges, two-burner stoves, and mini dishwashers save space without sacrificing convenience. Just remember, a smaller oven means fewer cookies at once, but hey, it’s better for portion control.
Finally, decluttering is crucial. A clutter-free kitchen not only looks larger but feels more welcoming. Stick to essentials and watch how much smoother your cooking experience becomes.
Tiny home kitchens might be small, but with the right tricks, they can pack a punch.
Apartment Kitchen Size
Space is at a premium in an apartment kitchen, where every inch counts. It’s like living in a Tetris game, but instead of fitting blocks, you’re fitting pots and pans.
Compact but efficient, these kitchens average around 100 to 200 square feet. Open shelving and smart cabinetry are lifesavers. You’ll find that apartment kitchens often favor galley or one-wall layouts—think long and lean or straight as an arrow. These configurations maximize limited space while keeping everything within arm’s reach.
Appliances in apartment kitchens are often scaled down. Say hello to smaller refrigerators and dishwashers. High ceilings can be a bonus here, offering room for extra vertical storage. And if you’re lucky, a little breakfast nook might squeeze in, adding both charm and functionality.
In the end, the key to loving your apartment kitchen is embracing its cozy, efficient vibe. Less room for mess and more room for creativity. Plus, ninja-like agility while cooking is always a fun perk!
Mansion Kitchen Size
Stepping into a mansion kitchen is like entering a culinary playground. These spaces are typically sprawling, ranging from 300 to 1,000 square feet or more. Think of it as a kitchen that swallowed a living room.
Expect multiple cooking stations. That means double ovens, industrial-sized fridges, and an island that could double as a small continent.
But size isn’t everything. Clever zoning is key. There’s the cooking zone, a prep area, and usually a dedicated baking corner. Some even have a butler’s pantry that could house a family of four comfortably.
With so much space, there’s room for specialized gadgets. Built-in espresso machines, wine fridges, and even indoor grills often make their home here.
Yet, despite the luxury, the golden rule still applies: keep frequently used items within arm’s reach. No need to burn those extra calories running from one end to the other just to fetch a spatula.
Common Kitchen Layouts
Let’s talk layouts. The most popular ones are:
– The Galley Kitchen: Think narrow hallway but with food. Everything’s within arm’s reach, which is great for efficiency. Just hope you don’t have traffic jams with your sous-chef.
– The L-Shaped Kitchen: Perfect for corner spaces. It offers good counter space and an efficient workflow. Just add a cozy breakfast nook at the other end, and you’ve got yourself a dream.
– The U-Shaped Kitchen: Hug me, kitchen! This layout surrounds you on three sides, offering ample counter space. Ideal for those who like to spread out while cooking feasts or experimenting with new recipes.
– The Island Kitchen: Basically, a playground for grown-ups. An island in the middle provides extra prep or storage space. It’s also where everyone gathers, because who doesn’t love hovering around the center of attention?
– The One-Wall Kitchen: Everything is lined up on one wall. Minimalist and modern, but let’s hope you’re good at the old Tetris game. You’ll need those organizing skills.
Each layout serves different needs and spaces. Think of your cooking habits and room shape before planning. After all, the kitchen is where the magic (and the occasional burnt toast) happens.
Modern Vs. Historical Kitchen Sizes
Modern kitchens are typically larger and more open compared to their historical counterparts. This shift is largely due to the evolution of family lifestyles and home design trends.
Historical kitchens were often small, closed-off spaces tucked at the back of the house. These kitchens were utilitarian, designed solely for food preparation and not for socializing. Living rooms and dining rooms were the preferred spaces for guests.
In contrast, modern kitchens often serve as the heart of the home. Open-concept layouts have gained popularity, making the kitchen a multi-functional area where cooking, dining, and socializing happen simultaneously. Today’s kitchens frequently include islands, breakfast bars, and ample counter space, promoting interaction and family gatherings.
Furthermore, advancements in kitchen appliances and storage solutions have influenced the increase in kitchen sizes. Modern kitchens accommodate more gadgets and offer extensive cabinetry, which historical kitchens lacked.
Another notable point is the emphasis on natural light in today’s designs. Modern kitchens often feature large windows and skylights, in stark contrast to the small windows of yesteryear.
To sum up: if you’re whisked away into a time machine, don’t expect your great-grandma’s kitchen to host a brunch party anytime soon.
Factors Affecting Kitchen Size
Lifestyle plays a significant role. A family of five? You’ll need space for all those pancake breakfasts. Living solo? You might prioritize a cozy nook for late-night ramen cravings.
Budget is another factor. Kitchens gobble up a big chunk of renovation costs. Bigger kitchens need more cabinets, counter space, and, let’s not forget, more flooring.
House size is also vital. A sprawling mansion? Expect a kitchen to match. A studio apartment? You’re probably squeezing past the fridge to get to the microwave.
Then there’s cooking style. A gourmet chef demands double ovens, a six-burner stove, and a prep island. The takeout enthusiast? Maybe just enough space for their favorite pizza guy’s number.
Finally, consider the home’s layout. Open floor plans invite larger kitchens that blend into living spaces. Traditional layouts might tuck kitchens into cozier corners.
That’s the essence; lifestyle, budget, home size, cooking habits, and layout. Understand these elements, and you’ll unlock the mystery behind kitchen sizes!
Design Tips for Optimal Kitchen Size
One essential tip is to focus on the kitchen work triangle, which connects the sink, stove, and refrigerator. This layout boosts efficiency, reducing the time you spend running around like a headless chicken during meal prep.
Opt for multi-functional furniture. Think kitchen islands with storage below, or that double as breakfast bars. More bang for your buck and space.
Consider vertical storage. Utilize your walls for hanging pots, pans, or even spices. It frees up counter space and keeps everything handy.
Ensure you have enough lighting. Good light enhances functionality and makes the kitchen feel more spacious. Under-cabinet lights can work wonders.
Choose compact, built-in appliances. These save space without sacrificing utility. Slim dishwashers and integrated microwave ovens can make a big difference.




