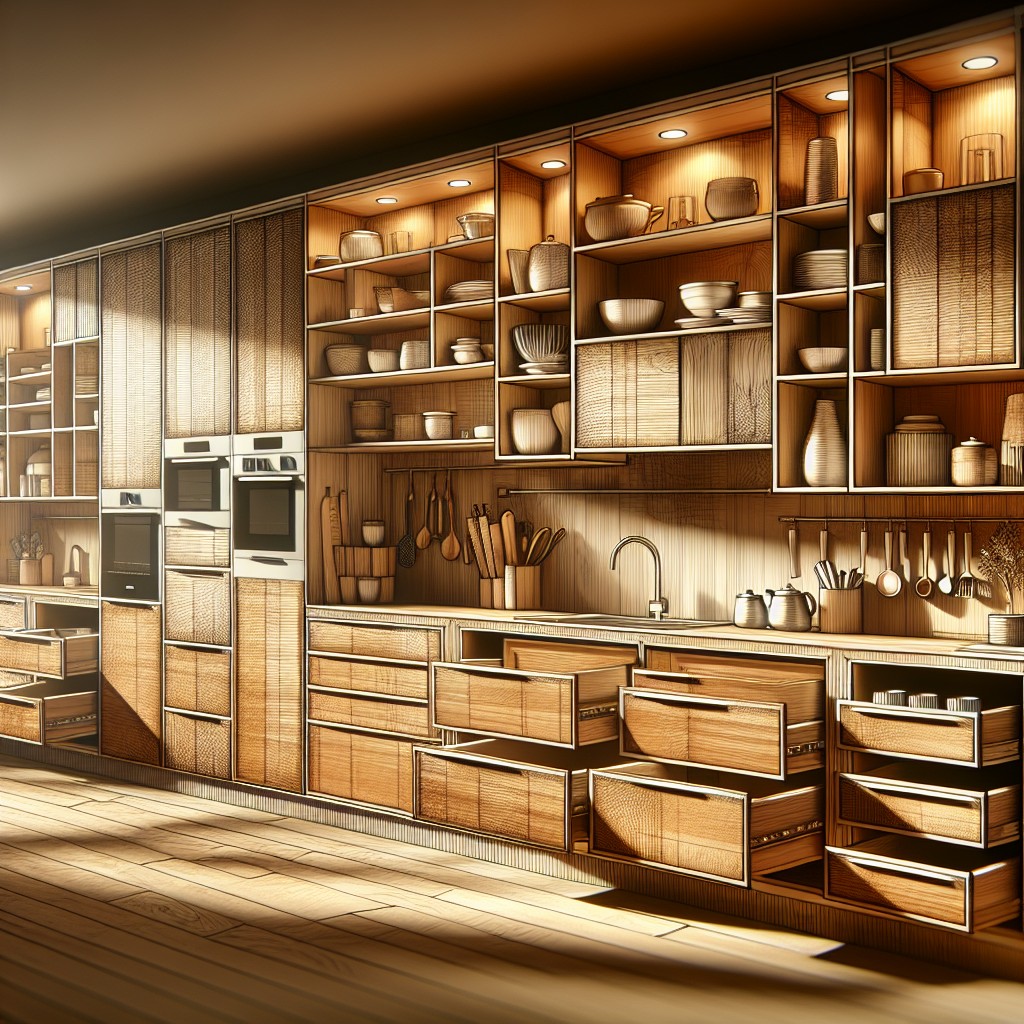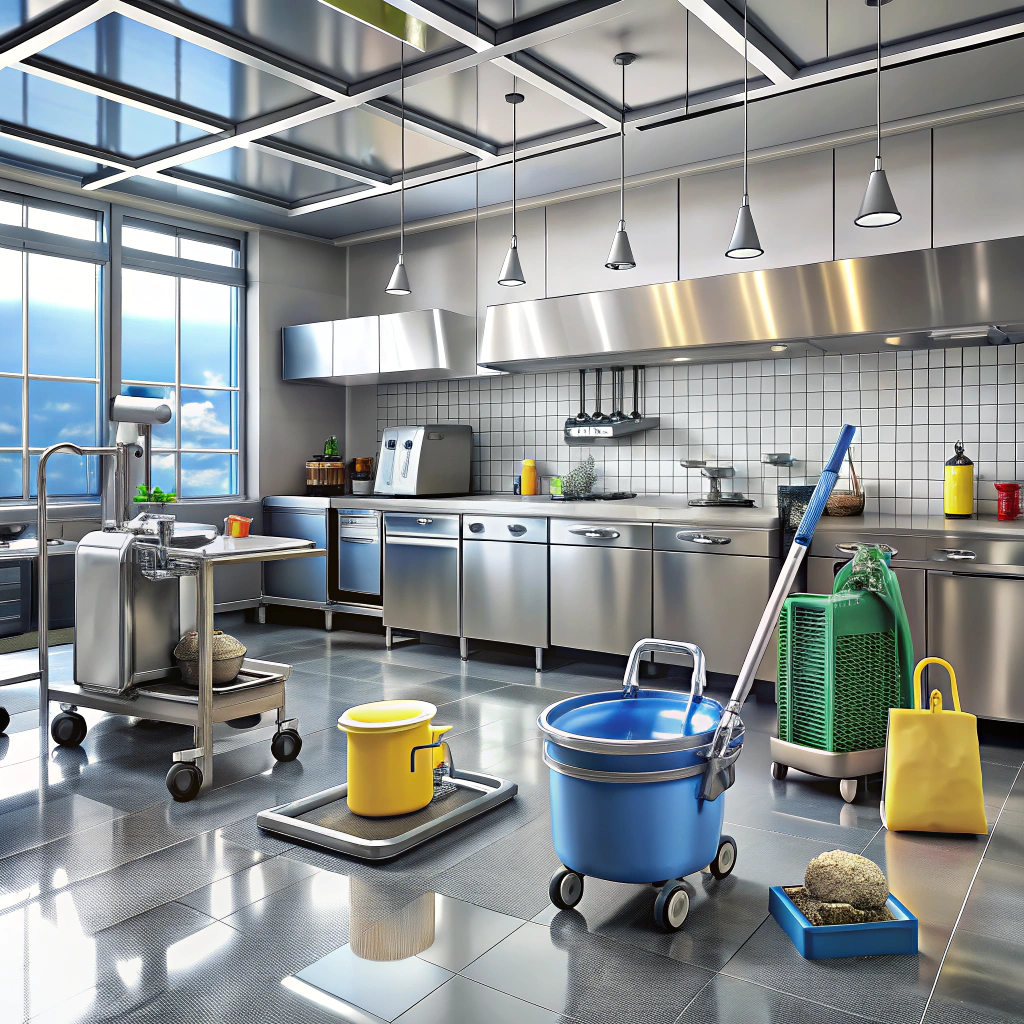Last updated on
This blog post offers key insights into cabinet depth, providing details on standard measurements, significance in kitchen design, and factors to consider when choosing the right depth for your cabinetry.
Key takeaways:
- Base cabinets measure 34.5 inches tall and 24 inches deep.
- Wall cabinets have a standard depth of 12 to 24 inches.
- Tall cabinets can reach up to 96 inches in height for pantry storage.
- Accurate measuring is crucial for seamless cabinet installation.
- Consider factors like appliances, wall squareness, and door openings.
What's Inside
Understanding Standard Kitchen Cabinet Sizes

Navigating the world of kitchen cabinetry can feel like decoding a complex puzzle. Yet, with a grasp of standard sizes, it quickly becomes manageable.
Base cabinets typically measure 34.5 inches tall without countertops and 24 inches deep.
Wall cabinets often vary in height, hovering between 12 to 42 inches, catering to different needs and spaces, while maintaining a standard depth of 12 to 24 inches.
Meanwhile, tall cabinets, the storage giants of the kitchen, stretch up to 96 inches in height, becoming a perfect fit for pantry goods or brooms.
Knowing these dimensions allows for effective space planning and integration of appliances which usually adhere to these kitchen norms.
Remember, while these sizes are standard, always consider the unique dimensions of your kitchen and the possibility of custom solutions to utilize every inch efficiently.
Measuring Kitchen Cabinets
Accuracy is key when measuring kitchen cabinets, as even a small error can lead to major installation challenges. For upper cabinets, measure from the lowest part of the ceiling to the height where the cabinet will hang. It’s important to account for any molding or trim when measuring. Checking multiple areas ensures consistency, considering floors and walls may not always be perfectly level or straight.
For base cabinets, start from the highest point of the floor to avoid an uneven countertop. Use a level to mark a consistent height from the floor along the wall to serve as a guide for the base cabinet tops. When accounting for appliances, factor in their actual dimensions and necessary clearance.
For ease, note measurements in width, height, and depth, in that order. It’s advisable to measure the back wall in three places for width—top, middle, and bottom—to detect any variances due to irregular walls. Recording the depth from the back wall to the edge of where the countertop will sit is also essential, allowing for a proper overhang. Keep in mind that standard countertop depth tends to extend beyond the base cabinets slightly.
Documenting these dimensions is not only important for purchasing cabinetry but also for planning the layout with precision to ensure everything aligns harmoniously within the kitchen space.
Kitchen Cabinet Sizes and Types
Diving into the specifics, the size of your kitchen cabinets can greatly influence the functionality and aesthetic of your space. Standard base cabinets typically measure 34.5 inches in height and 24 inches in depth. However, for individuals seeking a custom fit or more accessible reach, depths can range from 12 to 27 inches.
When considering wall cabinets, you’ll find a standard height range of 12 to 42 inches, allowing for storage flexibility and the accommodation of different ceiling heights or appliance clearances. Depths for wall cabinets are usually 12 to 24 inches, depending on whether they’re over a refrigerator or a microwave, for instance, which might require a shallower cabinet.
Tall cabinets often serve as pantries or storage for brooms and utility items. Standard heights stretch from 84 to 96 inches to maximize vertical storage and take advantage of high ceilings. The depth for these units typically parallels base cabinet standards at 24 inches.
It’s essential to keep in mind the type of cabinet—whether it’s a sink base, drawer base, or corner cabinet—as this will dictate specific sizing to accommodate sinks, fixtures, or corner spaces with limited accessibility.
As for specialty cabinets, which include units like pull-out spice racks, corner lazy Susans, or appliance garages, measurements can vary greatly. These custom storage solutions are tailored to unique needs and often depart from standard dimensions to optimize organization and flow within the kitchen layout.
To ensure a harmonious kitchen design, it’s important to be acquainted with these dimensions and types and contemplate how they can be best integrated into your unique kitchen space.
Measuring Tips for Kitchen Cabinets
When embarking on a kitchen renovation or simply replacing cabinets, accurate measurements are critical to ensure a seamless fit and functionality. Precision is key, and the following tips will guide you through the process:
- Use the right tools: A tape measure, level, and notepad are essential. For complex dimensions, consider a laser measure.
- Measure twice: Errors can be costly. Measure twice to confirm accuracy.
- Record height, width, and depth: Note these dimensions for all cabinets, including base and wall-mounted units, to account for any variations.
- Account for appliances and fixtures: Ensure there’s adequate space for integration or clearance around appliances like dishwashers and ranges.
- Consider the toe kick: The recessed area at the bottom of base cabinets is often overlooked. Include its height and depth in your dimensions.
- Check wall squareness: Walls are seldom perfectly square. Measure at different heights to account for discrepancies.
- Leave room for expansion: Materials expand and contract. Allow a small buffer when measuring to accommodate this natural shift.
- Include space for door opening: Remember to account for the swing of cabinet doors, especially in corner cabinets or tight spaces.
- Document everything: Sketch a rough diagram of your kitchen layout, noting where windows, doors, and utilities are in relation to the cabinetry.
Armed with these tips, you’re positioned to capture the necessary measurements that pave the way for a flawless cabinet installation.




