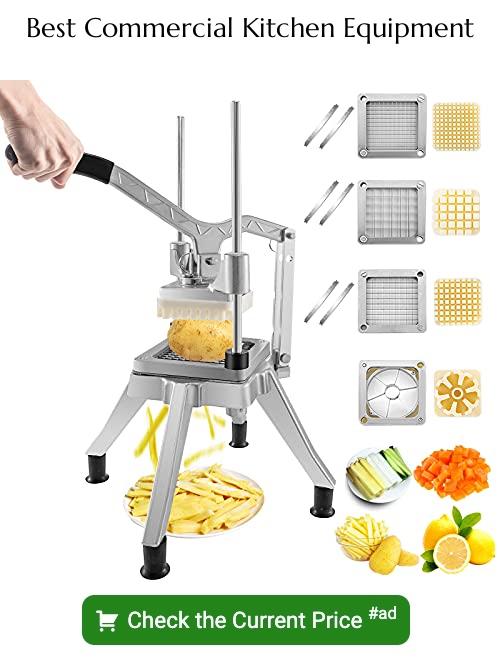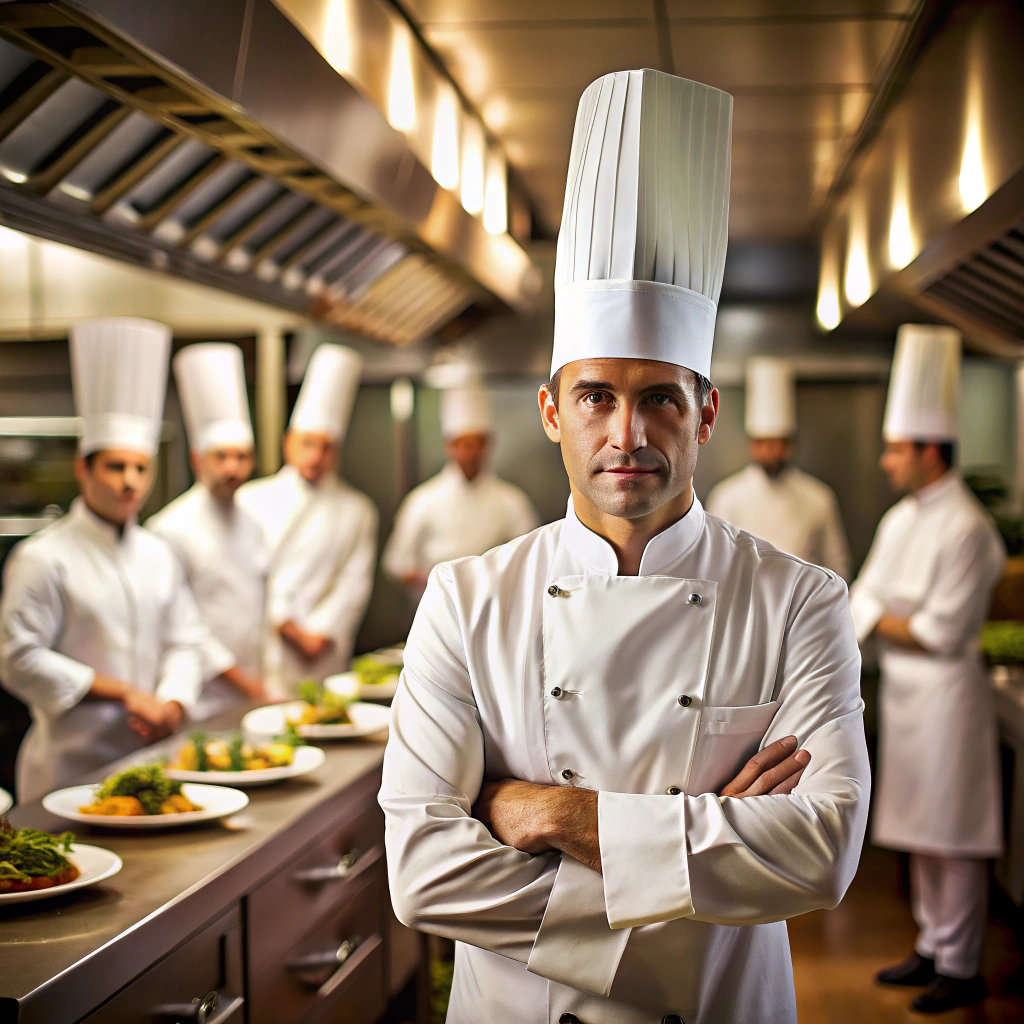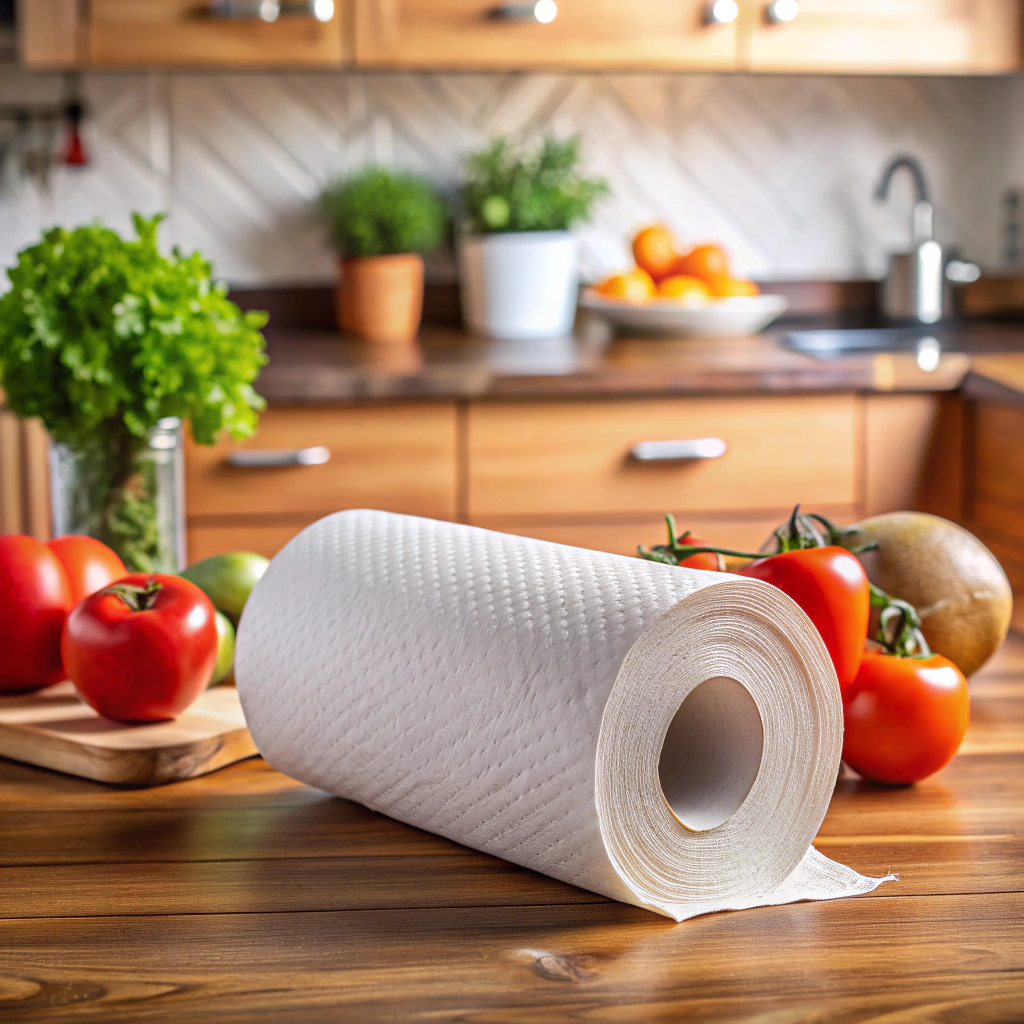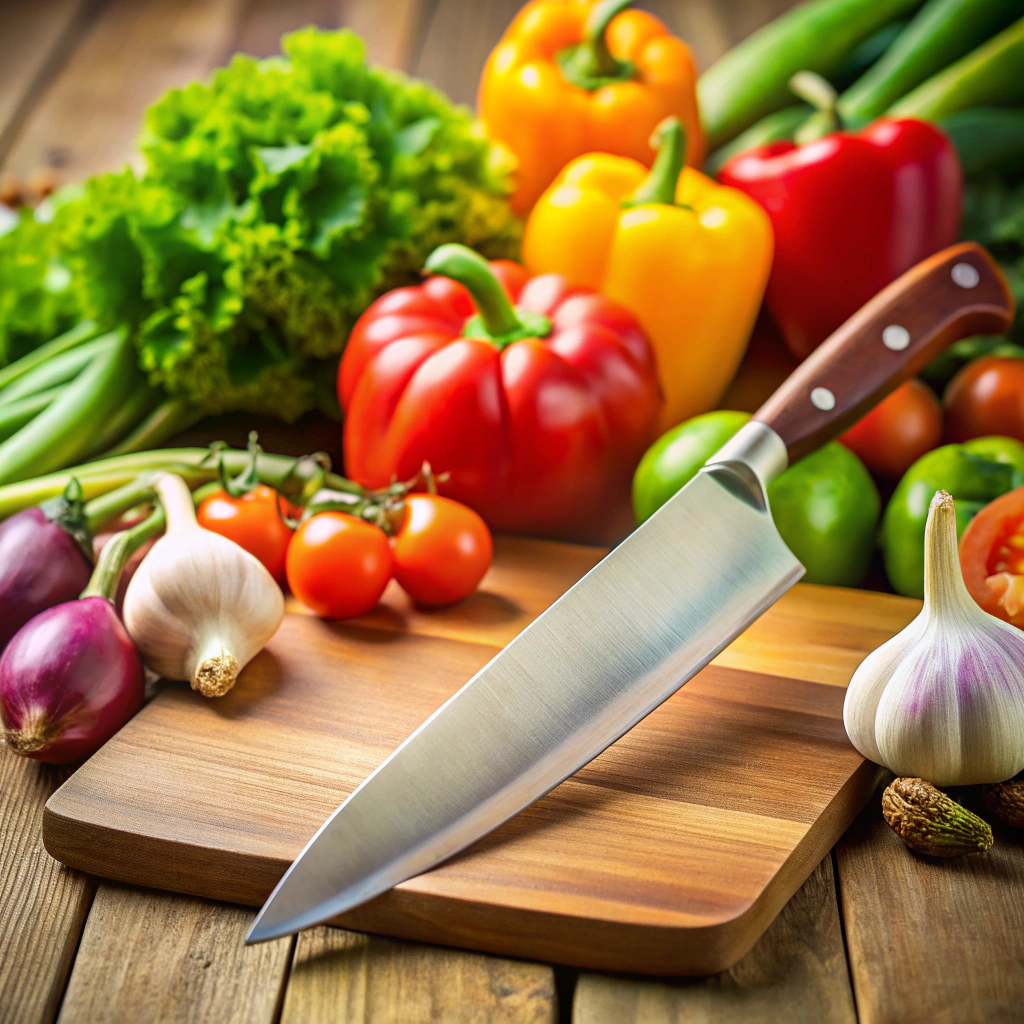Last updated on
Discover the essential elements for designing a highly efficient and effective commercial kitchen.
Key takeaways:
- Flexibility and Modularity: Design must adapt to evolving needs.
- Flow of Materials and Personnel: Smooth movement reduces chaos.
- Ease of Sanitation: Choose materials and setups that are easy to clean.
- Space Efficiency: Utilize every inch of space wisely.
- The Role of Supervision: Clear lines of sight for safety and compliance.
What's Inside
Where to Start With Your Commercial Kitchen Layout
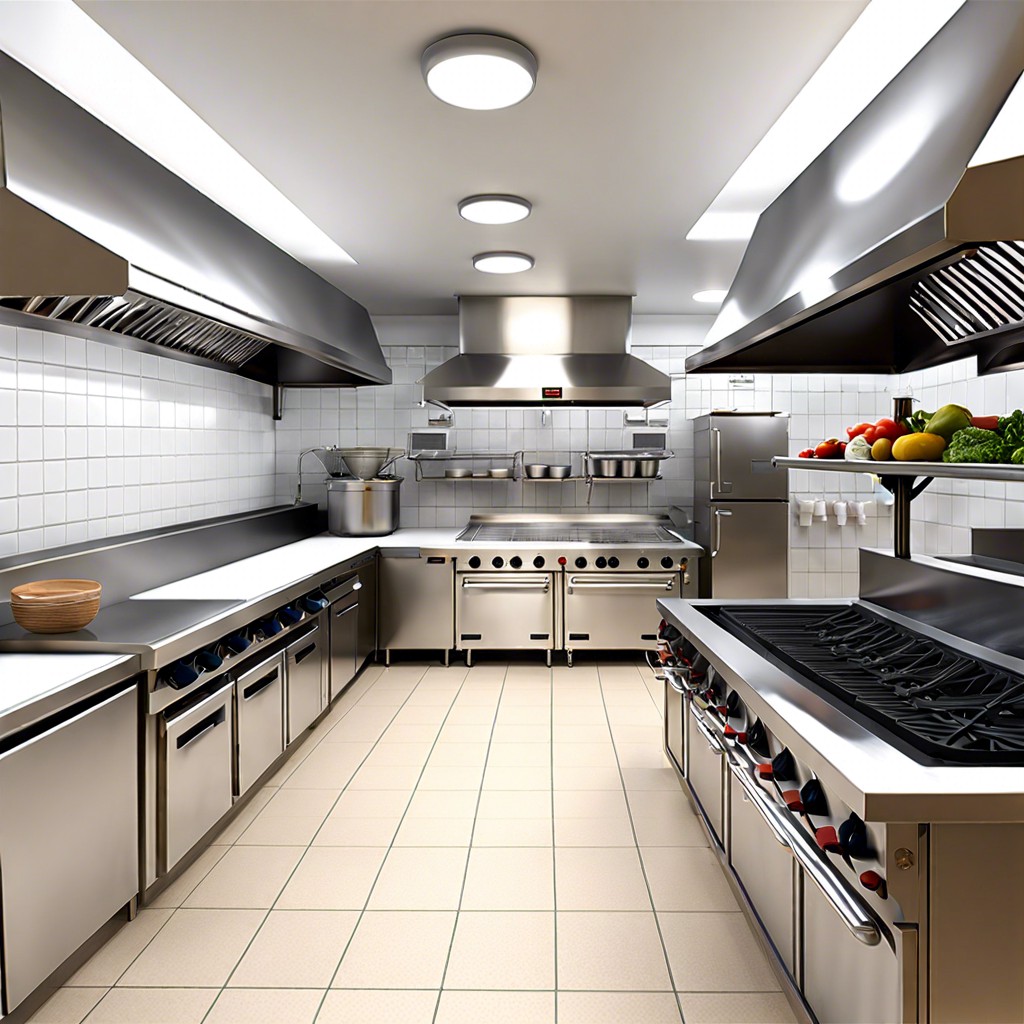
First up, think about the type of food you’re preparing and serving. Are you churning out gourmet dishes at a five-star restaurant or slinging burgers and fries in a fast-casual joint? This will guide your equipment needs and spatial requirements. Also, consider the volume of food—high volumes might mean larger appliances or even duplicate workstations.
Next, map out the workflow. Imagine a sea of chefs gracefully pirouetting around the kitchen. Where does food come in? Where does it get stored, prepped, cooked, plated, and finally sent out? This dance needs to be smooth to avoid chaos.
Make room for storage. You’ll need space for cold storage, dry goods, and equipment. Prioritize accessibility: nobody wants to play a game of hide-and-seek with the can of tomatoes.
Don’t forget about utilities like gas, water, and electricity. Your appliances will be hungry! Planning ahead saves headaches (and rewiring expenses) later.
Lighting and ventilation are your best friends. Natural light boosts morale, and proper ventilation keeps everyone from smelling like they’ve been deep-fried.
Lastly, anticipate future growth. Design for now but leave wiggle room for upgrades or additional stations. Today’s side salad could be tomorrow’s entrée—better be prepared!
Six Professional Kitchen Design Principles Explained
First up is “Flexibility and Modularity.” Think of it as the kitchen’s version of a Transformer – able to change and adapt as needs evolve. Modular components, like movable prep stations, enable easy reconfiguration.
“Flow of Materials and Personnel” is all about creating a smooth dance between chefs, servers, and the occasional dishwasher. No one wants to perform the Cha-Cha around a colleague with a hot pan.
“Ease of Sanitation” ensures everything stays squeaky clean. Materials like stainless steel and strategic placement of hand-washing sinks make this a breeze. No one wants today’s garlic in tomorrow’s dessert.
“Space Efficiency” speaks to the art of using every square inch wisely. Compact, multifunctional equipment and smart storage solutions keep clutter from becoming kitchen chaos.
“The Role of Supervision” involves clear lines of sight. Managers and head chefs need to oversee everything without dodging obstacles, ensuring quality and safety.
Lastly, “Energy Efficiency” saves money and Mother Earth. Energy-saving appliances and a well-thought-out HVAC (heating, ventilation, and air conditioning) system can make Gordon Ramsay green with envy.
Flow of Materials and Personnel
Imagine your kitchen as a highly disciplined dance floor. Multiple dancers (cooks, in our case) must move gracefully without bumping into each other or stepping on anyone’s toes. To make this happen, consider the flow of materials and personnel.
First up, think about the “Golden Triangle” – more famous than any Broadway choreography. The fridge, stove, and sink should form a triangle to minimize movement and boost efficiency. Nobody wants to hike across the kitchen just to grab a ladle!
Separate prep and cooking areas like divas demanding their own dressing rooms. This prevents raw food contamination and keeps the cooking flow smooth.
Clear, wide pathways are your kitchen’s arteries. Clog them, and it’s a recipe for chaos. Ensure aisles are wide enough for staff to pass each other comfortably.
Incorporate logical storage. Heavier items should be stored at waist level to avoid surprise weightlifting sessions. Items used frequently should be in arm’s reach; no one wants to play hide and seek with the garlic press in the middle of dinner rush.
Finally, integrate pass-through areas. These are the VIP sections for neatly plated dishes waiting to make their grand entrance to diners, and for dirty dishes to exit stage left.
In essence, a harmonious flow keeps your kitchen rhythm smooth and efficient, reducing chances of accidents and boosting staff morale. Happy staff, happy kitchen, happy customers. Voila!
Ease of Sanitation
Ever tried cleaning a blender after making a strawberry smoothie explosion? Now, imagine doing that in a busy commercial kitchen. Simplicity is key.
First things first, choose materials wisely. Stainless steel is your new best friend. It’s durable and easy to clean. No one wants a kitchen that starts looking like a Jackson Pollock painting after every shift.
Opt for smooth surfaces. Say no to grout. It’s a dirt magnet. Go for seamless countertops and splash backs. Trust me; your cleaning staff will thank you.
Install proper drainage. A clogged sink in a busy kitchen is like a traffic jam in NYC. Floor drains are essential. Position them smartly, and you’ll spend less time mopping and more time cooking.
Consider easy-access storage. Shelves that need acrobatics to reach? Not ideal. Keep daily-use items within arm’s reach. Saves time and backaches.
Think about your waste disposal system. It should be efficient and, most importantly, out of the way. Garbage bins with foot pedals are a hygienic dream.
Finally, plan for regular maintenance. Ensure all cleaning supplies are clearly labeled and stored nearby. A well-organized storage system helps keep the kitchen cleaner, faster. Plus, you won’t have to play Sherlock Holmes to find the mop.
Space Efficiency
You know what they say, space is like chocolate: the more efficiently you use it, the sweeter your kitchen operation will be. Here are some secret sauces for nailing space efficiency:
Think Vertical: If there’s one thing we’ve learned from skyscrapers, it’s that vertical storage is a game-changer. Utilize tall shelving and racks to keep your countertops clear and your ingredients within reach.
Modular Madness: Invest in modular equipment and furniture. They can be rearranged easily to fit the immediate needs of your kitchen. Today it’s a taco Tuesday, tomorrow it’s sushi Saturday.
Perfect Placement: Position your appliances and workstations logically. The knife needs to be near the chopping board; the stove near the prep station. Make sure every inch of your kitchen has a purpose.
Flexible Space: Incorporate multipurpose areas. A workstation that doubles as a prep and packaging station can save a ton of space—and probably some sanity too.
Storage Solutions: Use space-saving storage for utensils, containers, and small appliances. Hanging racks and magnetic knife strips can free up drawer space faster than you can say “Julienne.”
With these tricks, you can whip up a kitchen that’s both efficient and delightful, giving you more room to create culinary masterpieces without feeling like you’re playing Tetris with your equipment.
Ensuring Safety & Compliance: The Role of Supervision in Commercial Kitchens
Let’s get down to brass tacks. Safety and compliance in commercial kitchens are non-negotiables. After all, who wants to enjoy a plate of spaghetti knowing the kitchen’s an OSHA nightmare?
First, set up clear walkways. No one wants to play bumper cars with hot pans and sharp knives. Ensure paths are wide enough for staff to move comfortably and safely.
Next, create designated stations for different tasks. Raw chicken shouldn’t get cozy with fresh veggies. Separate stations reduce cross-contamination risks and keep the health inspector smiling.
Keep fire safety in check. Install fire suppression systems and ensure staff know how to use them. Regular drills can be a fun—okay, maybe not fun, but essential—team activity.
Install clear signage. Labels are a kitchen’s best friend. From allergen warnings to equipment instructions, every piece of information helps maintain safety and compliance.
Lastly, regular training is key. Even seasoned chefs can forget the basics. Make training sessions engaging; nobody wants to sit through another zombie-inducing lecture.
Stay sharp (but, you know, safely)!
Top Commercial Kitchen Design Trends in 2023
Sustainability is front and center, with energy-efficient appliances and eco-friendly materials taking the stage. Not only do these choices help the planet, but they also cut down on utility bills – a win-win for everyone.
Open kitchen designs are more popular than ever. Diners love to see chefs in action. It brings a bit of theater to the dining experience and creates a sense of transparency.
Modular kitchen components are all the rage. They offer flexibility, allowing for quick reconfigurations to accommodate different menus and staffing needs. Think of them like Tetris, but with stoves and prep tables.
Tech integration is picking up speed. From smart ovens that save chef’s settings to inventory systems that automatically reorder supplies, embracing tech can streamline operations and minimize human error.
Lastly, ergonomic designs are taking the stress off kitchen staff. Adjustable workstations and anti-fatigue mats reduce physical strain, keeping chefs happier and more efficient during those busy dinner rushes. Total game changer.
