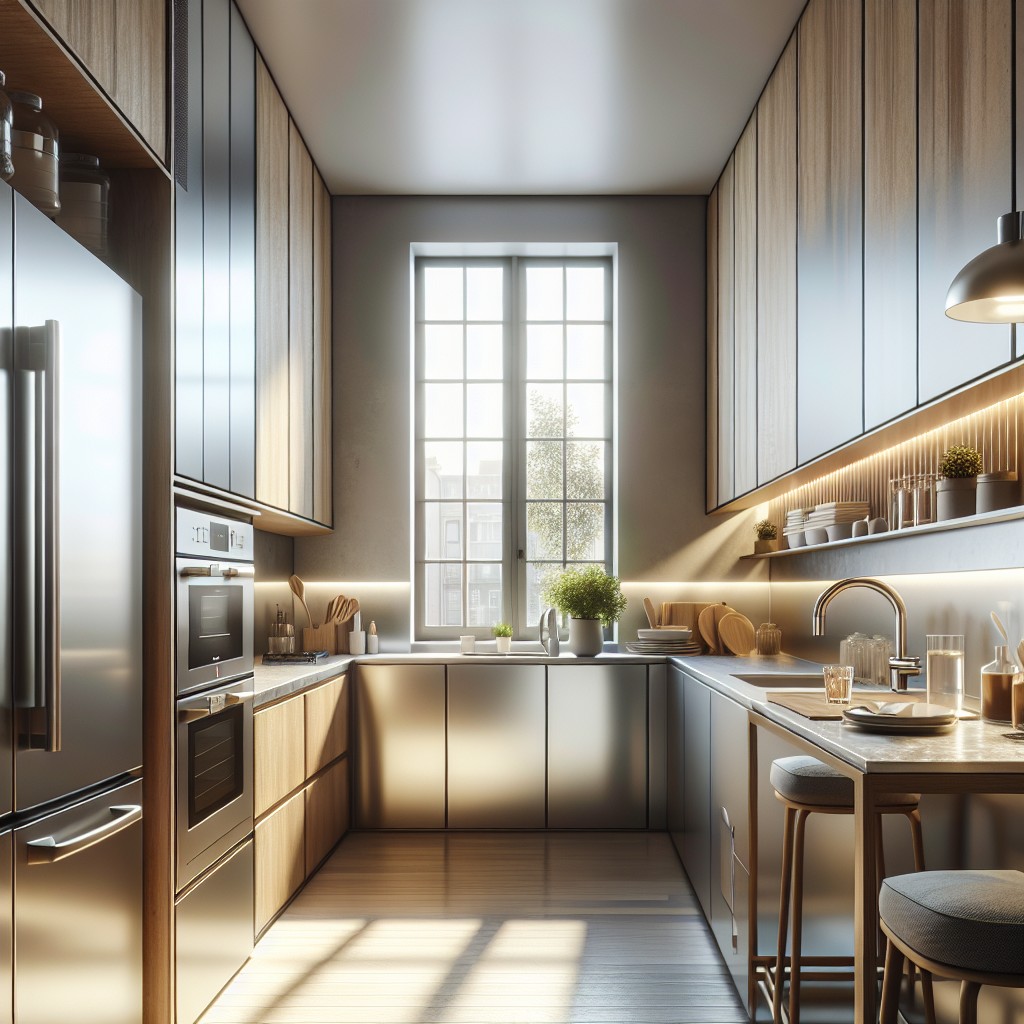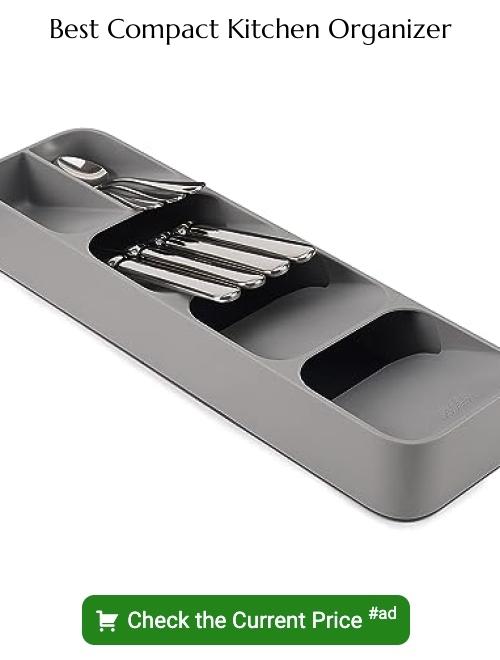Last updated on
Understand the layout, benefits, and potential drawbacks of a galley kitchen to make informed decisions about your own kitchen design.
Key takeaways:
- Efficient layout maximizes every inch of space
- Use natural light and light colors to create the illusion of a larger space
- Streamlined cabinets and minimalist hardware for a clean and open look
- Incorporate space-saving devices and clever storage solutions
- Galley kitchens can be cost-effective and increase home value
What's Inside
Galley Kitchen Overview

Galley kitchens, named after the compact cooking areas on ships, are defined by their narrow layout with parallel countertops. This configuration maximizes efficiency in a limited space, making every inch count.
Originally found on naval vessels, the design has been adapted for residential use, offering a straightforward cooking route, with everything within easy reach. Despite their limited width, they’re beloved for the distinct separation of work zones, often allocating one side for food preparation and the other for cooking and cleaning.
This compartmentalization makes them an excellent option for serious cooks who seek a high-functioning space. The tight layout also reduces the distance between workstations, streamlining meal prep and cooking processes. Additionally, the linear design simplifies installation of appliances and cabinetry, creating a uniform, clean look ideal for those favoring minimalist aesthetics.
Design Considerations: How to Make a Galley Kitchen Feel Larger
Maximize Natural Light: Invite in as much daylight as you can. Consider installing larger windows or a skylight to flood the space with light, which inherently makes any room feel more expansive.
Color Matters: A monochromatic color scheme, especially in lighter hues, creates a seamless look and can visually expand the space. Reflective surfaces and glossy finishes can also enhance the effect.
Streamlined Cabinets: Opt for flat-panel, slab-style cabinets that are less visually bulky. Going for floor-to-ceiling cabinets not only increases storage but draws the eye upwards, giving the illusion of height.
Minimalist Hardware: Choose hardware that blends in rather than stands out. This creates a more uniform façade that doesn’t disrupt the visual flow.
Clear the Countertops: Minimizing clutter makes for a cleaner, larger appearance. Employ clever storage solutions to keep countertops free of appliances and utensils.
Open Shelving: Instead of upper cabinets, consider open shelving. It offers storage without the visual weight, allowing the eyes to perceive the kitchen as more spacious.
Flooring Direction: Installing flooring planks lengthwise can draw the eye along the kitchen’s length, making it appear longer and more open.
Strategic Lighting: Use a combination of ambient, task, and accent lighting to brighten dark corners and make the space feel welcoming and larger. Under-cabinet lights, for example, can add depth and dimension.
Keep Decor to a Minimum: A galley kitchen benefits from a less-is-more approach. Too many decorative elements can crowd the space. Focus on a few key pieces for style without the squeeze.
Use Space-Saving Devices
Maximizing every inch of space is crucial in a galley kitchen, so incorporating clever storage solutions is key.
Slide-out pantry shelves turn every nook into an accessible hideaway for food and supplies. Consider a magnetic knife rack or a hanging pot holder to free up counter and cabinet room.
Drawer organizers are also life-savers, keeping utensils and gadgets in order, allowing for quick access and eliminating clutter.
For appliances, think about investing in compact models. A slim dishwasher or a two-burner stove can be just as functional as their full-sized counterparts.
Don’t overlook the potential of kick-toe drawers beneath your lower cabinets – perfect for stashing items you don’t use daily.
Remember, the goal is to simplify and streamline without sacrificing function.
Cost
Embarking on a kitchen remodel can be quite the financial undertaking, but the galley kitchen’s simplicity can be a cost-saving grace. With its straightforward design, the use of fewer materials inherently brings down expenses. Two parallel countertops and efficient cabinetry mean less square footage to cover than in larger, more spread-out kitchens.
Additionally, since galley kitchens often require a smaller number of high-ticket items like countertops and flooring, you can potentially splurge on higher-quality materials without breaking the bank.
Consider the layout and appliance integration as well; a well-planned galley kitchen minimizes the need for custom cabinetry, which can add up quickly. Opting for stock cabinets or even open shelving can be a smart, budget-friendly choice. However, it’s crucial to factor in not just the cost of materials, but also the cost of labor. If you’re planning a DIY kitchen renovation, the galley kitchen could be less intimidating given its smaller scale and less complex construction.
Keep in mind the resell factor. A well-designed galley kitchen can increase the overall value of a home, proving that this investment is not just about immediate functionality but also about long-term financial savvy.
Where to Install a Galley Kitchen
In small homes or apartments where maximizing space is crucial, a galley kitchen can be the perfect fit. Its inherent design aligns well with open floor plan concepts, allowing for a seamless integration into a larger living or dining area.
Placement against a single wall with a parallel island is another effective setup, offering a two-walled approach without the corridor feel. This layout provides an inclusive vibe by opening up one side of the kitchen to the adjoining space.
For those considering an addition to their home, attaching a galley kitchen to the back or side can prove efficient. This placement makes use of typically underutilized areas, turning narrow spaces into functional gems.
Lastly, converting a neglected passageway or a hallway into a galley kitchen is a unique solution that turns a transitional space into a key functional area, blending utility with inventive architecture.
Each of these locations capitalizes on the galley kitchen’s ability to adapt to limited spaces while maintaining a workable and stylish environment.





