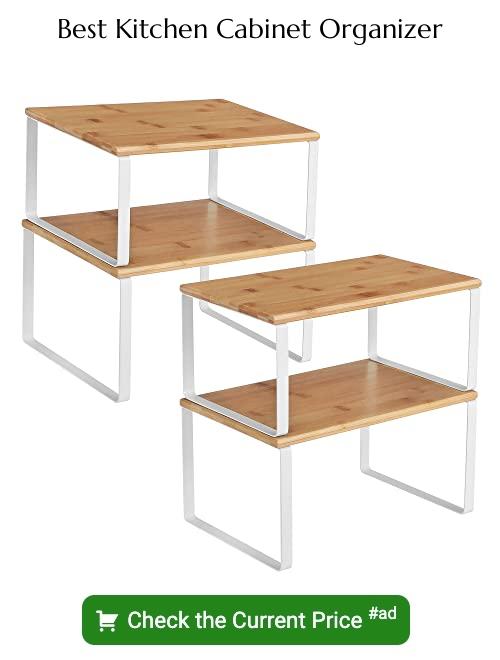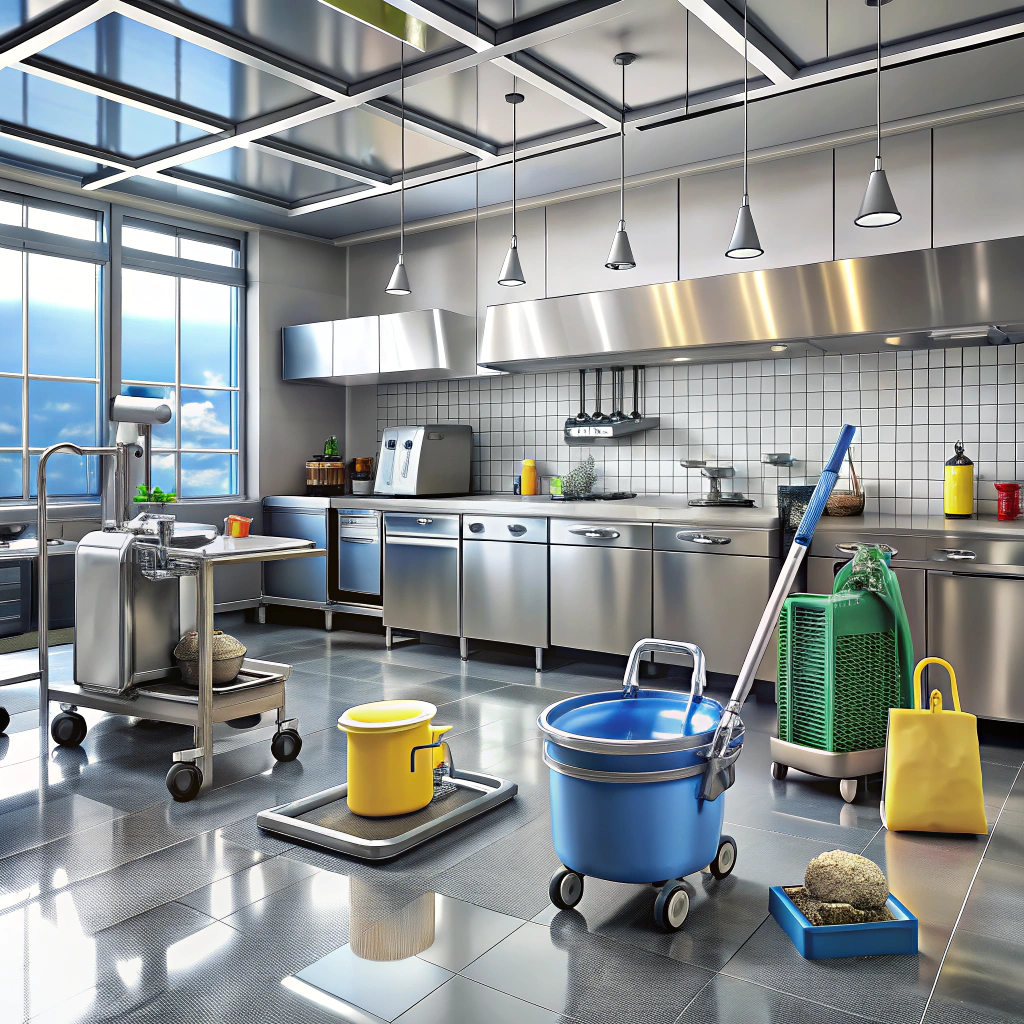Last updated on
Discover the fascinating world of kitchen design as we delve into the typical number of cabinets found in an average kitchen and how it can impact functionality and aesthetics.
Have you ever wondered how many cabinets are in an average kitchen? Whether you’re planning a kitchen renovation or just curious about the standard features of a typical kitchen, this is a question that often comes up. Cabinets are an essential part of any kitchen, providing storage space for dishes, utensils, and pantry items.
But how many cabinets do you actually need? In this article, we’ll explore the answer to this question and provide some tips on how to make the most of your cabinet space. So let’s dive in!
What's Inside
Defining an Average Kitchen
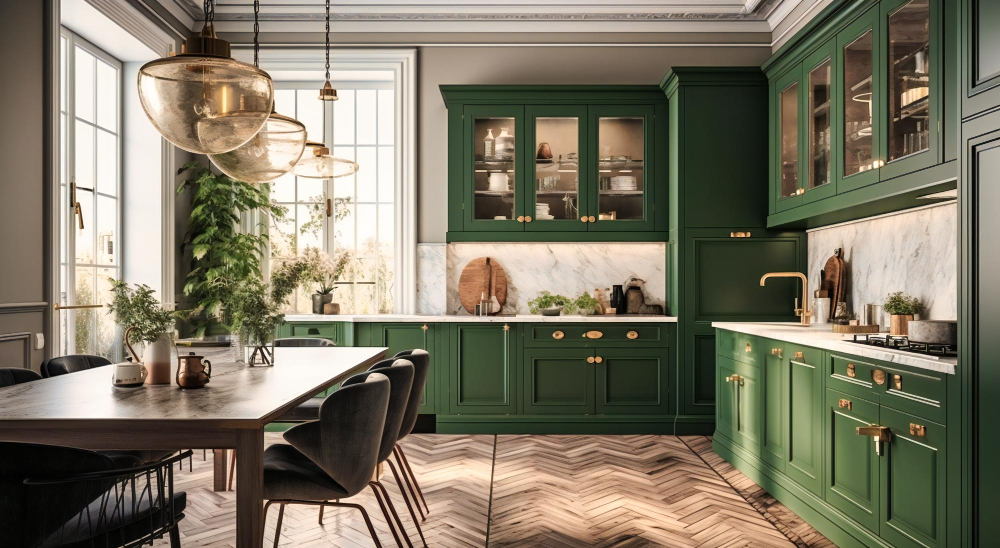
Before we dive into the number of cabinets in an average kitchen, it’s important to define what we mean by “average.” The truth is that there is no one-size-fits-all answer to this question since kitchens come in all shapes and sizes. However, for the purposes of this article, we will consider a typical kitchen size to be around 150 square feet with standard ceiling height.
Of course, your own kitchen may be larger or smaller than this depending on factors such as your home’s layout and how much space you have available. But by using these measurements as a starting point, you can get a better idea of how many cabinets might fit comfortably within your own space.
Standard Cabinet Sizes
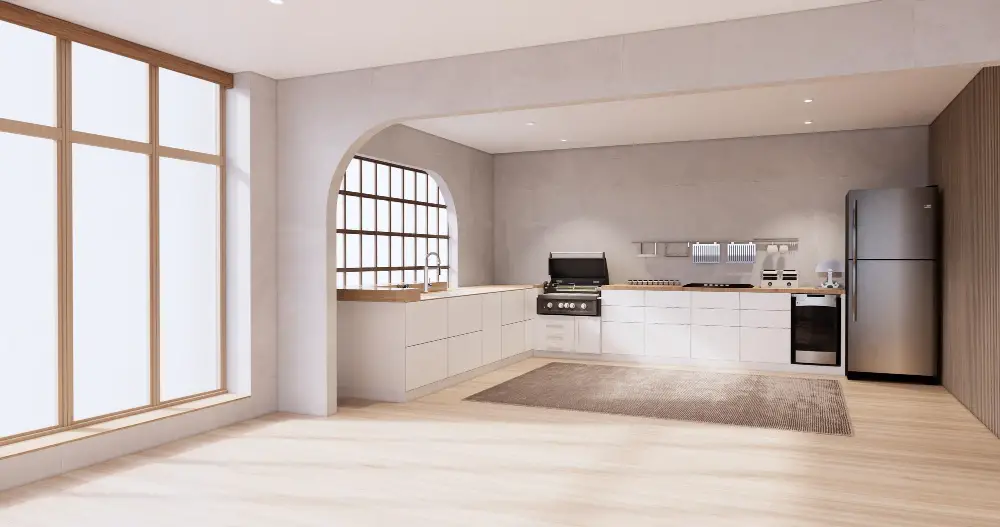
Base cabinets typically measure 24 inches deep and 36 inches tall, while wall cabinets are usually around 12 inches deep and between 30-42 inches tall. Tall or pantry cabinets can range from floor to ceiling at around seven feet high.
Knowing these standard cabinet sizes is important when planning your kitchen layout as they will affect the number of units required for your space. It’s also worth noting that custom cabinetry can be made in any size you need if the standard dimensions don’t work for your specific needs.
In addition to height and depth measurements, cabinet widths vary depending on their location in the kitchen. For example, base cabinets come in widths ranging from nine to forty-eight inches with three-inch increments between each size option.
Wall-mounted options have more limited width choices due to their installation requirements but still offer enough variety for most kitchens’ needs – starting at nine-inches wide up through thirty-six inch options available by two-inch increments.
Base Cabinets Count
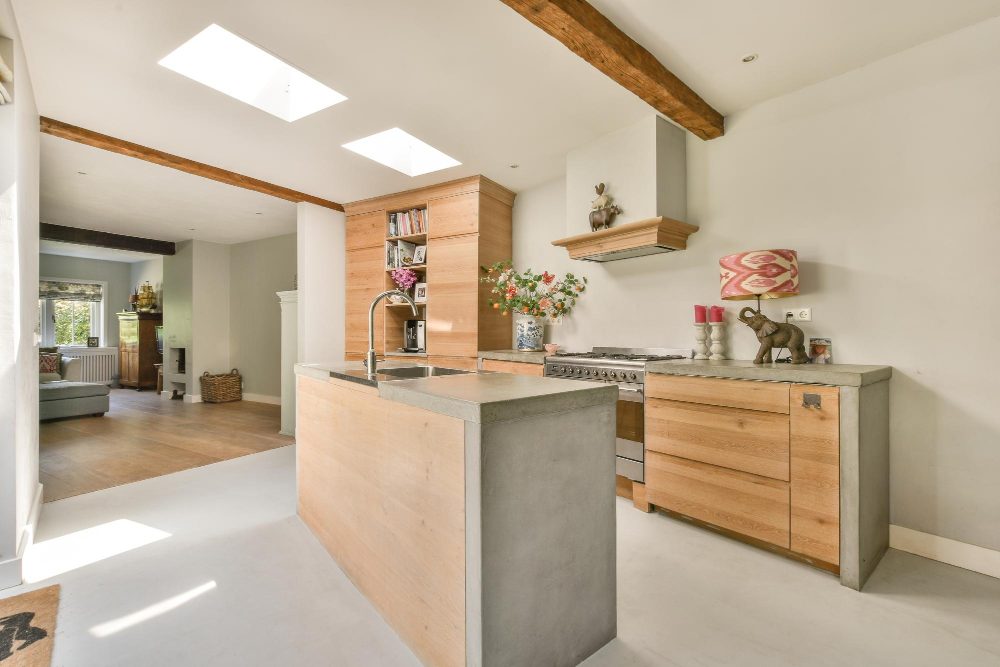
These cabinets sit on the floor and provide a sturdy foundation for your countertops. They typically measure 24 inches deep and 36 inches tall, with widths ranging from 12 to 48 inches.
The number of base cabinets you need will depend on the size of your kitchen and how much storage space you require. As a general rule, most kitchens have between two to four base cabinet units that include drawers or shelves for storing pots, pans, dishes or other bulky items.
If you have a larger family or enjoy cooking frequently at home then having more than four base cabinet units may be necessary as they offer ample storage space while keeping everything organized and easily accessible.
It’s important to note that customizing your cabinetry can also impact how many bases are needed in an average-sized kitchen.
Wall Cabinets Count
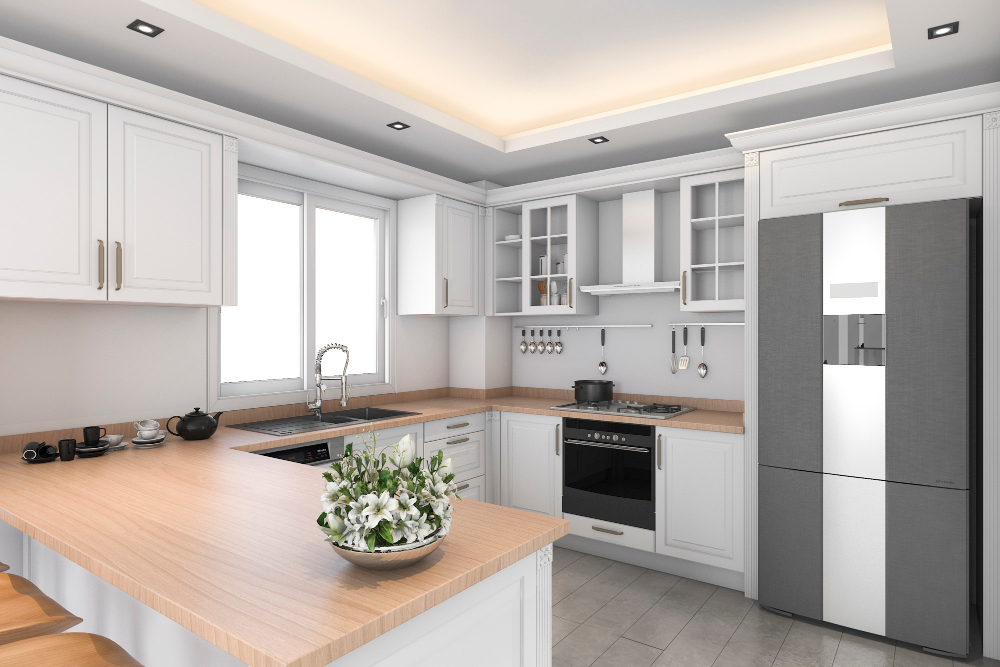
They provide additional storage space and can be used to store dishes, glasses, and other kitchen items. The number of wall cabinets in an average kitchen depends on several factors such as the size of your kitchen, ceiling height, and personal preferences.
In general, most kitchens have between two to four wall cabinets installed above their countertop area. However, larger kitchens may require more than four depending on how much storage space is needed.
When deciding how many wall cabinets you need for your kitchen renovation or remodel project consider what you will be storing in them. If you have a lot of dishes or glassware that needs to be stored safely out of reach from children or pets then having more upper cabinetry might make sense for you.
Tall Cabinets Count
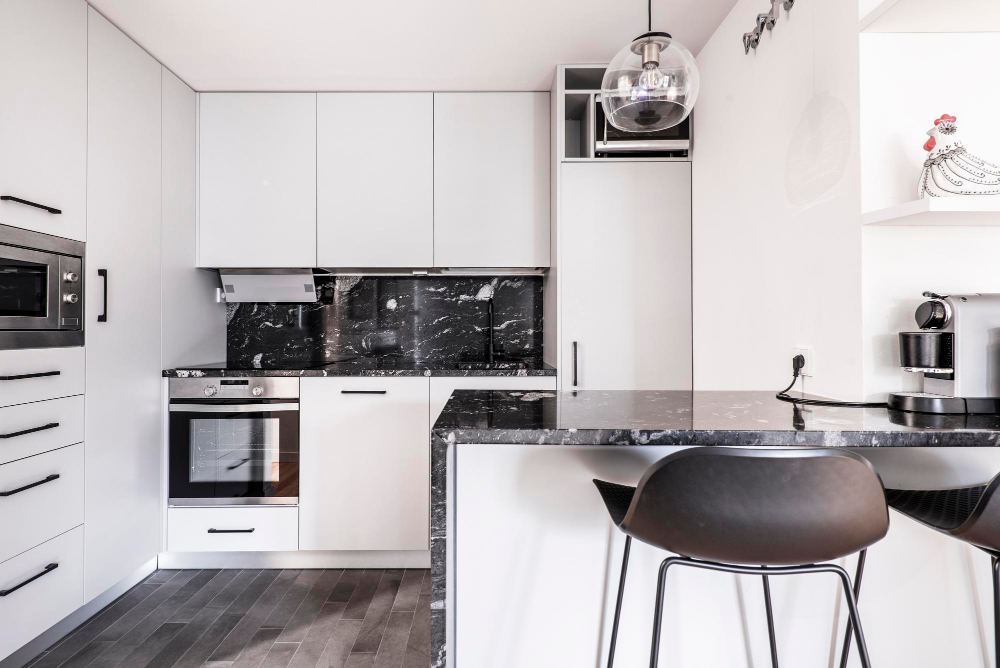
These cabinets can be used for storing larger items such as brooms, mops, and vacuum cleaners or even food items that don’t fit well in standard-sized cabinets. The number of tall cabinets you need will depend on the size of your kitchen and how much storage space you require.
If you have a smaller kitchen with limited cabinet space, one or two tall pantry-style cabinets may be sufficient. However, if you have a larger family or enjoy cooking frequently at home, additional tall cabinetry may be necessary to accommodate all of your needs.
When planning for the number of tall cabinetry units required for your average-sized kitchen design project consider factors like ceiling height and available floor area before making any decisions about their placement within the layout plan.
Corner Cabinets Count
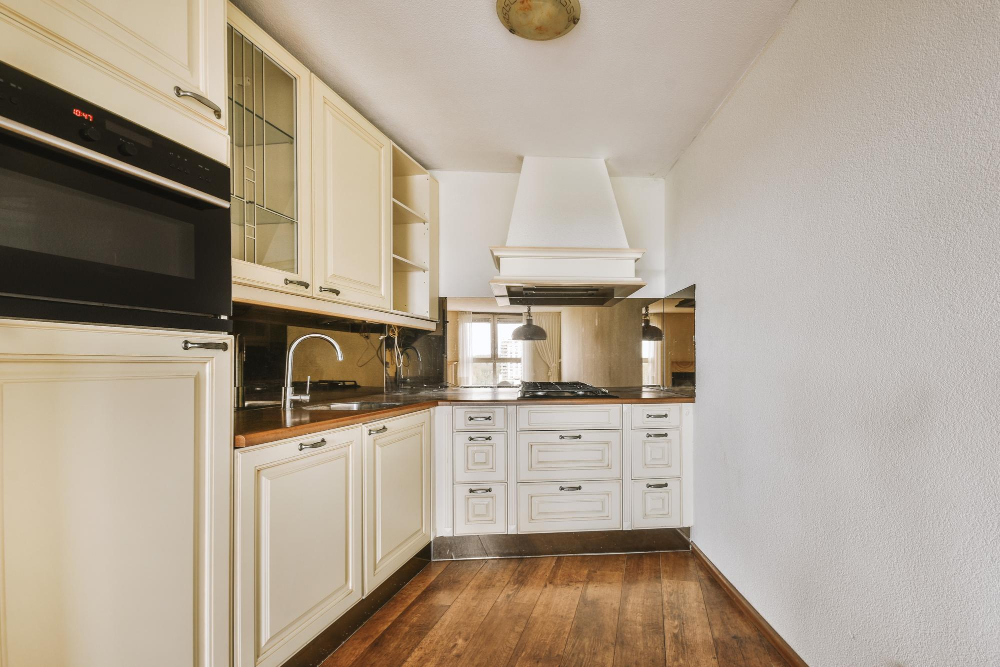
These cabinets are typically located at the intersection of two walls and can be designed to fit a variety of different needs. Depending on your specific requirements, you may choose to install a lazy Susan cabinet or a blind corner cabinet.
A lazy Susan is a rotating tray that allows you to access items stored in the back corners without having to reach deep into the cabinet. This type of corner cabinet is ideal for storing small appliances or pantry items.
Blind corner cabinets, on the other hand, feature shelves that pull out from inside the unit and swing open like doors. While these types of cabinets offer more storage space than lazy Susans, they can also be more difficult to access due to their location in the kitchen.
When planning your kitchen layout and determining how many cabinets you need it’s important not to overlook this valuable storage area.
Island Cabinets Count
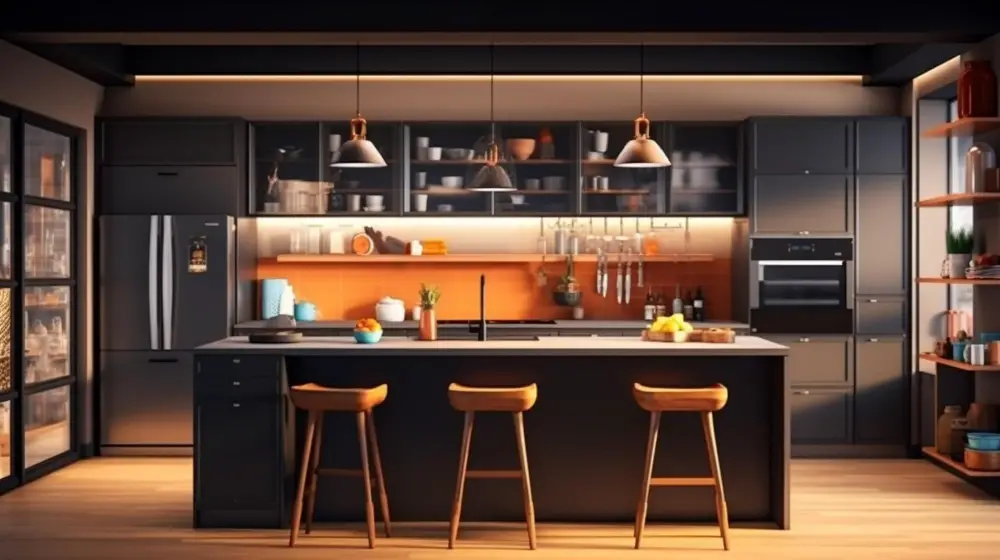
If you have an island in your kitchen, it’s important to consider how many cabinets you want or need. The number of island cabinets can vary depending on the size of the island and its intended use.
For example, if your kitchen is small and lacks counter space, adding an island with several base cabinets could be a great solution for increasing storage while also creating more workspace. On the other hand, if your kitchen already has plenty of cabinet space but lacks seating options for guests or family members during meal prep time or casual dining occasions then fewer base cabinetry units may suffice.
Pantry Cabinets
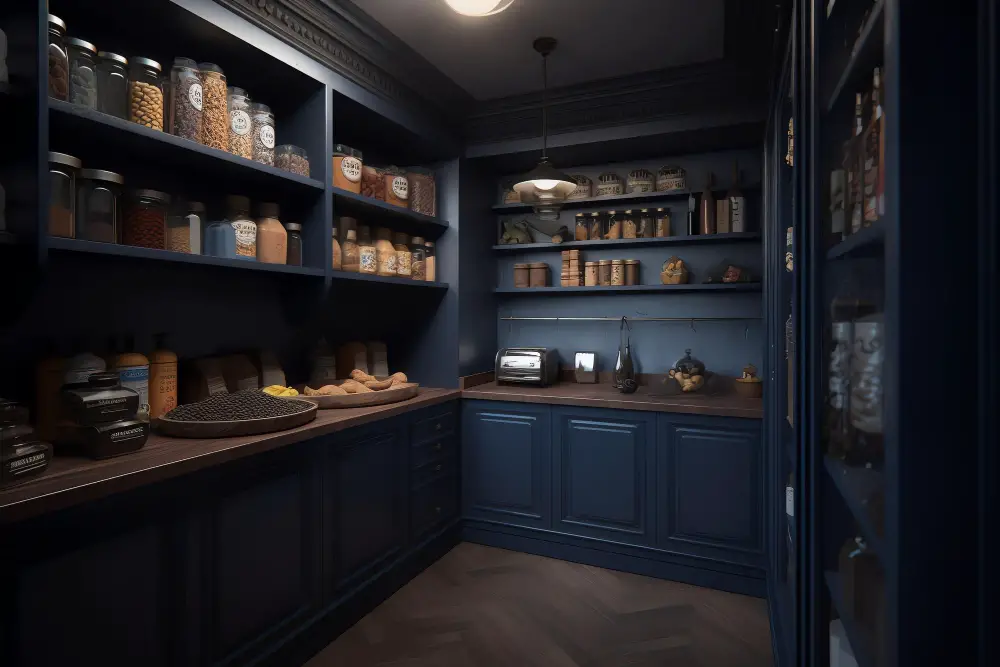
These cabinets can be either standalone or built-in, depending on your kitchen layout and design preferences. Standalone pantry cabinets come in various sizes and styles, making them an excellent choice for those who want to add extra storage without committing to a full kitchen renovation.
Built-in pantry cabinets are typically custom-designed as part of the overall kitchen layout. They can be integrated into the cabinetry seamlessly or designed as a separate unit that complements the rest of your kitchen’s style.
When considering adding a pantry cabinet to your existing or new kitchen design, it is essential first to assess how much additional storage you need. This will help determine whether you require standalone units or built-ins that blend with other cabinetry in terms of color scheme and finish.
Trash Can Pull-Out Cabinet
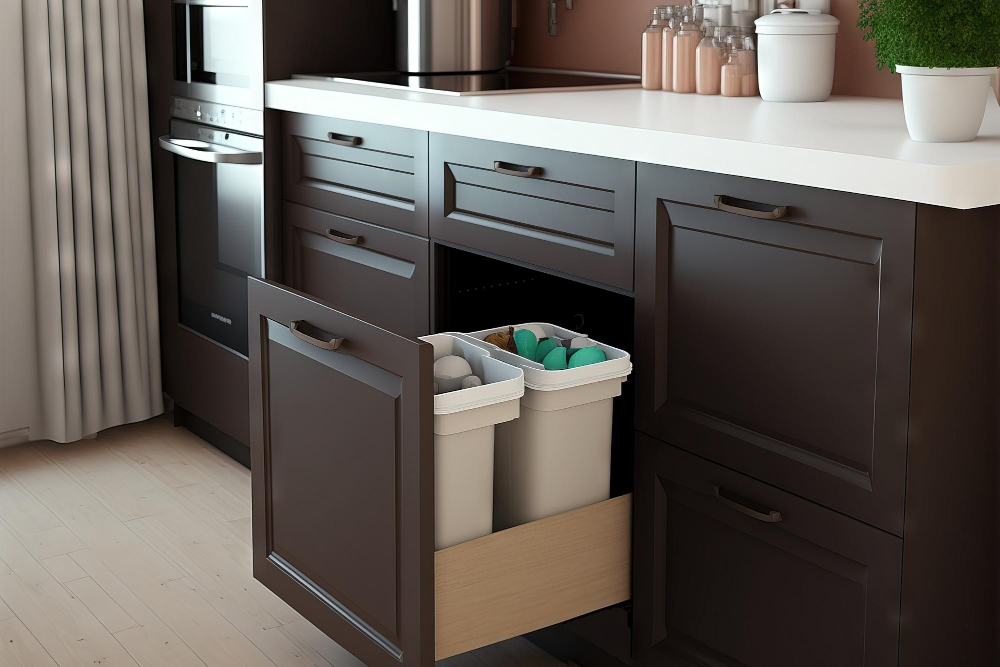
This type of cabinet provides an easy and convenient way to store your garbage and recycling bins out of sight, while still keeping them easily accessible. A typical trash can pull-out cabinet has two compartments – one for regular waste and another for recyclables.
These cabinets come in various sizes, depending on the size of your kitchen and how much waste you generate. They are typically located near the sink or under a countertop to make it easy to dispose of food scraps or other items while cooking.
If you’re planning a kitchen renovation, consider adding this feature as it will help keep your kitchen clean and organized without sacrificing valuable floor space.
Spice Cabinet
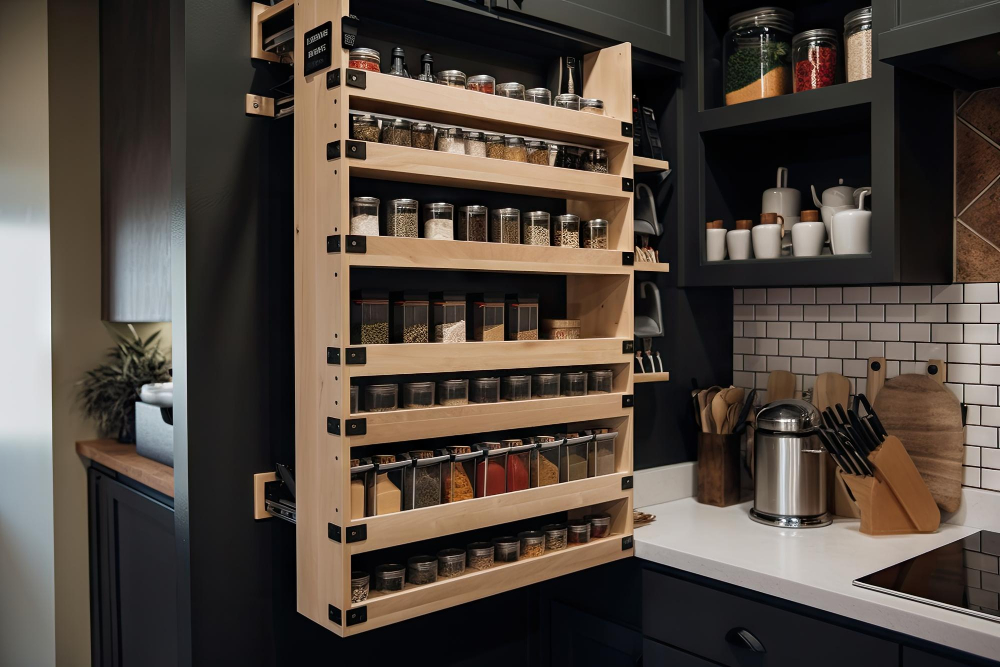
It’s the perfect place to store all your herbs and spices, keeping them organized and easily accessible when you need them. A typical spice cabinet can hold anywhere from 20 to 40 jars of spices, depending on the size of the jars.
When designing your kitchen cabinets, it’s important to consider where you want your spice cabinet located. Many people prefer having their spice rack near their cooking area for easy access while they’re preparing meals.
There are many different types of spice cabinets available on the market today, ranging from simple pull-out drawers to elaborate built-in racks that can be customized according to your needs. Some even come with adjustable shelves or built-in lighting features!
If you’re short on space in your kitchen but still want a dedicated spot for storing spices, consider installing a pull-out drawer or adding an insert into one of your existing cabinets.
Average Number of Kitchen Cabinets
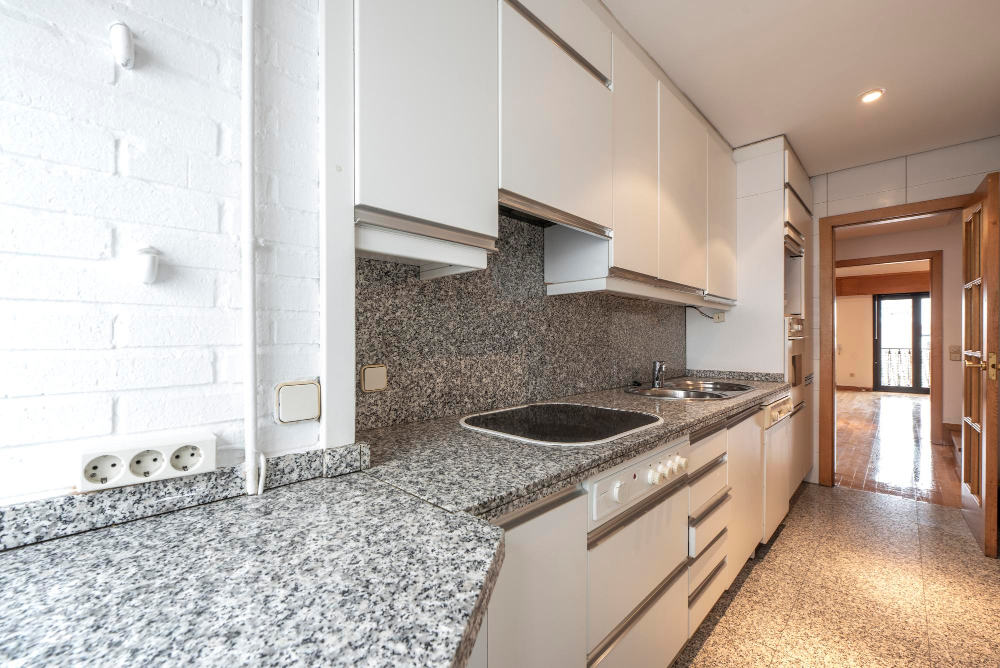
The number of cabinets in a kitchen can vary depending on factors such as the size and layout of your space, your storage needs, and personal preferences. However, according to industry standards and surveys conducted by home improvement experts, an average-sized kitchen typically has between 20-30 cabinets.
This includes base cabinets that sit on the floor with countertops above them for food preparation; wall-mounted upper cabinetry that provides additional storage space; tall pantry-style cupboards for storing dry goods or appliances like brooms or vacuum cleaners; corner units designed to maximize otherwise unused spaces in kitchens where two walls meet at right angles (L-shaped); island cabinetry which adds extra counter space while providing more room underneath for storage purposes.
While this may seem like a lot of cabinetry at first glance – especially if you’re used to living with limited cupboard real estate – keep in mind that having ample cabinet space can make all the difference when it comes time to cook up a storm or entertain guests.
Factors Affecting Cabinet Quantity
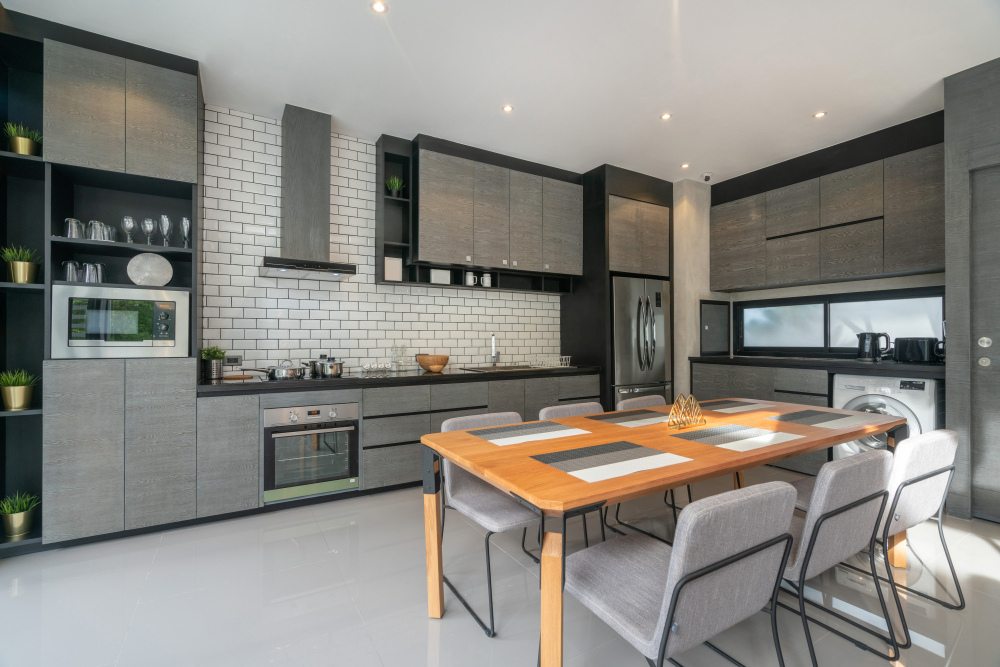
The size and layout of the kitchen, as well as the homeowner’s storage needs, are some of the most significant factors that affect cabinet quantity.
For example, if you have a small kitchen with limited counter space, you may need more cabinets to store your appliances and cooking utensils. On the other hand, if you have a large pantry or ample closet space nearby for storing non-kitchen items like cleaning supplies or linens then fewer cabinets might be necessary.
Another factor is lifestyle – do you cook frequently? Do you entertain often? These questions will help determine how much storage space is needed for dishes and serving ware versus food ingredients.
Budget plays an important role in determining cabinet quantity. Custom cabinetry solutions can be expensive but offer greater flexibility when it comes to design options while standard sizes are more affordable but less customizable.
Standard Cabinet Layouts
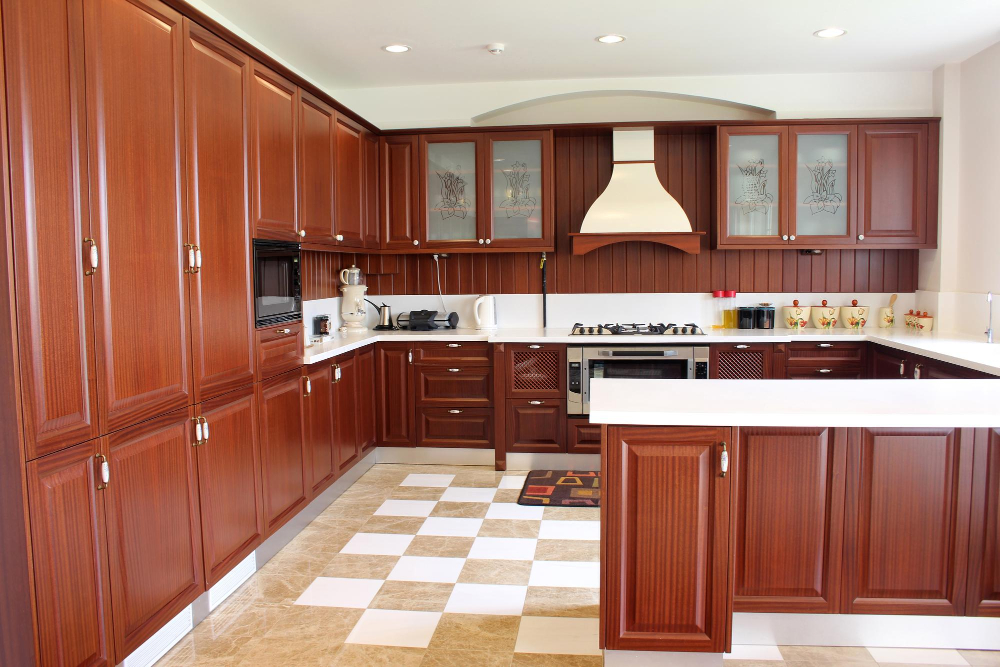
These layouts are designed to maximize storage space and functionality while maintaining an aesthetically pleasing look.
One of the most common cabinet layouts is the U-shaped kitchen, which features cabinets along three walls in a U-shape. This layout provides ample counter space and storage options for larger kitchens.
Another popular option is the L-shaped kitchen, which features cabinets along two adjacent walls forming an L shape. This layout works well for smaller kitchens as it maximizes corner spaces while providing plenty of counter space.
The galley or corridor-style kitchen has two parallel rows of cabinets facing each other with a walkway in between them. This design works best for narrow spaces where efficiency is key.
There’s the island-style kitchen that includes one or more standalone islands with additional cabinetry underneath them. Islands provide extra workspace and seating areas but require enough floor area to accommodate them comfortably.
Custom Cabinet Solutions
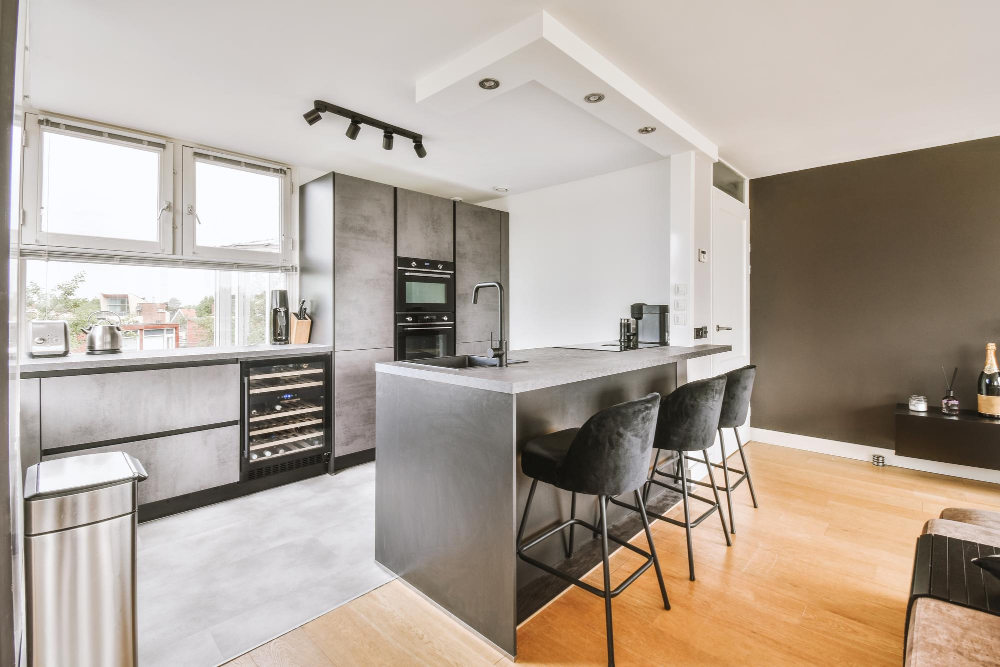
Custom cabinets are built to fit your space and can be designed with features that meet your individual requirements. For example, if you have high ceilings in your kitchen, tall cabinets can provide additional storage space while maintaining a cohesive look.
Customized Cabinet Layouts:
Another advantage of custom cabinetry is the ability to create a customized cabinet layout that maximizes functionality and efficiency. You can choose from various configurations such as pull-out drawers for pots and pans or specialized compartments for small appliances like blenders or mixers.
How Many Kitchen Cabinets Do I Need?
The number of kitchen cabinets needed depends on several factors such as the size of your family, cooking habits, available pantry space among others. However many homeowners opt-in having more than enough cabinet spaces so they don’t run out of room later on when their needs change over time.
.
Whether it’s standard-sized cabinetry or customized solutions tailored to fit unique layouts – there are plenty of options available when it comes to designing an efficient and functional kitchen with ample storage capacity.
Customized Cabinet Layouts
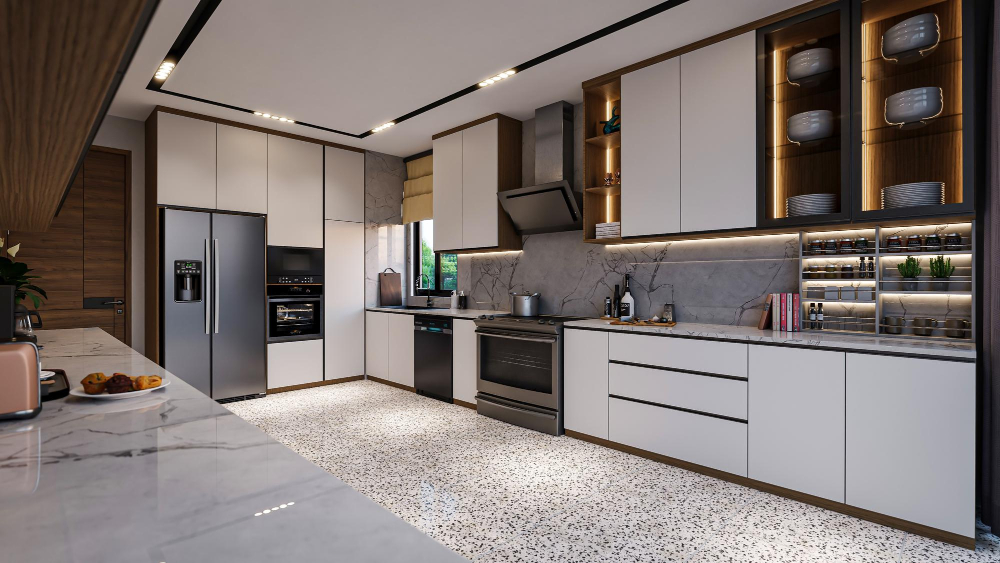
Custom cabinets can be designed to fit any space or style, providing unique storage solutions that are tailored specifically to your needs.
For example, if you have an unusually shaped kitchen with limited wall space but plenty of floor area, you might consider adding an island with built-in cabinets and drawers. This will not only provide additional storage but also create a focal point in the room.
Another option is to install corner cabinets that maximize every inch of available space while still allowing easy access. These specialized units come in various shapes and sizes such as L-shaped or diagonal designs which make use of otherwise wasted corners.
When it comes down to it, customizing your cabinet layout allows you the freedom and flexibility needed when designing your dream kitchen.
How Many Kitchen Cabinets Do I Need?
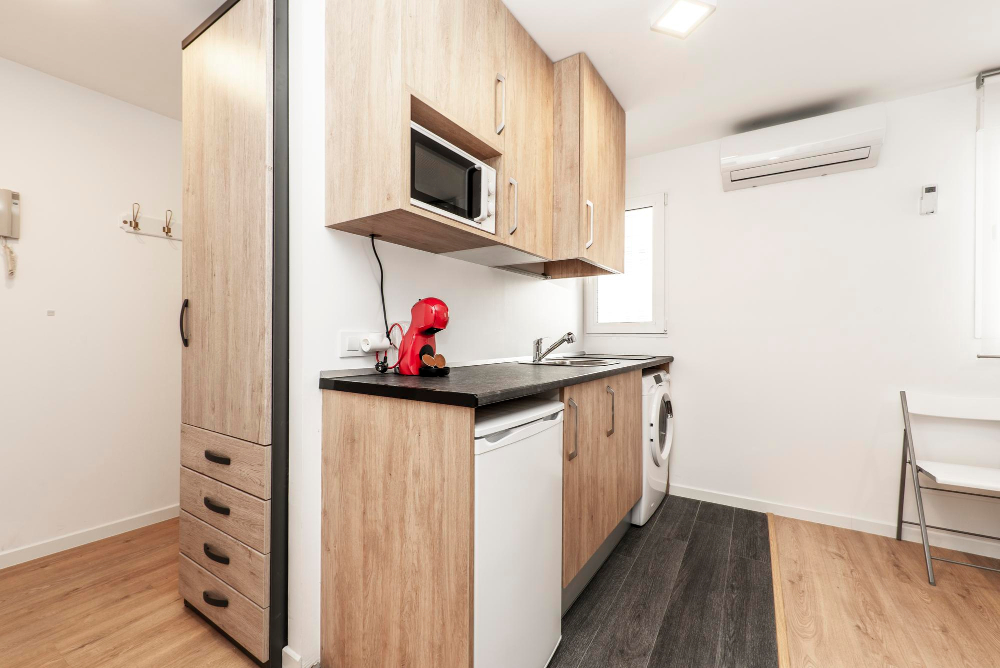
The number of cabinets you need in your kitchen depends on several factors, including the size of your kitchen, the amount of storage space you require, and your personal preferences. A small apartment or condo may only have a few base cabinets and wall cabinets for storage.
In contrast, a large family home with an open-concept design may have more than 30 cabinets.
To determine how many kitchen cabinets you need for your space, start by considering what items you want to store in them. Make a list of all the things that currently clutter up countertops or sit out on shelves so that they can be organized into categories such as dishes and glassware; pots and pans; food items like canned goods or spices; baking supplies like flour sugar salt etc.; cleaning supplies such as sponges dish soap etc., utensils knives cutting boards etc.
Once you’ve categorized everything according to its use frequency (daily vs occasional), it’s time to decide where each category should go within the cabinet layout plan. This will help ensure that everything is easily accessible when needed while also maximizing available storage space.
How to Decide How Much Cabinet Storage You Need
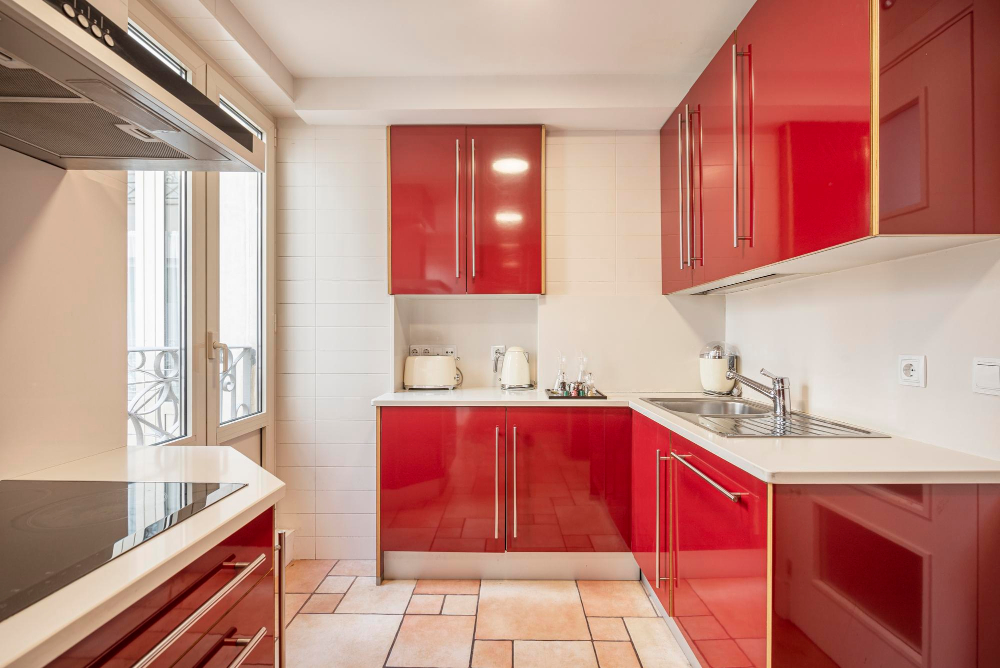
The answer depends on several factors, including your cooking and entertaining habits, family size, and storage needs.
To determine how much cabinet space you require for your kitchen essentials such as dishes, pots and pans or pantry items; start by taking inventory of what you have. This will give an idea about the amount of storage space required for each item.
Next up is to consider any additional appliances or gadgets that need storing like blenders or mixers which can take up considerable counter space if not stored properly. If there are specific items that are used frequently then it’s best to keep them within easy reach while others can be stored away in less accessible areas.
Another factor is whether or not you entertain guests often since this would mean more dishware than usual requiring extra cabinet spaces during events. Finally yet importantly is considering future needs when planning out cabinetry requirements so as not to run out of room too soon after installation.
Corner Cabinet Storage
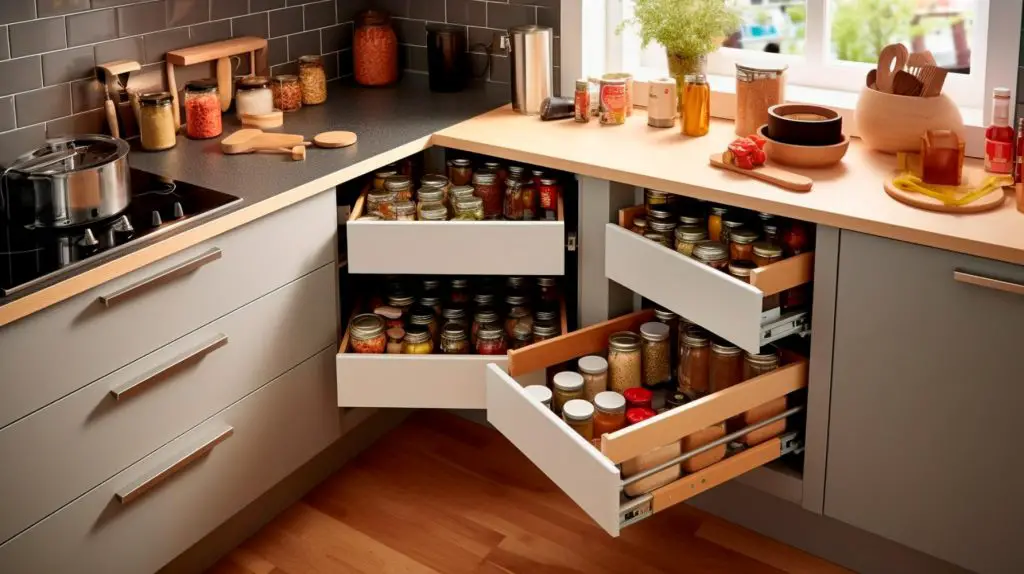
There are several options for corner cabinet storage that you may want to consider when planning your kitchen design. One popular solution is a lazy Susan or turntable shelf that allows you to access items easily without having to reach into the back of the cabinet.
Another option is installing pull-out shelves or drawers that make it easier to see and reach everything stored inside.
If you have an L-shaped corner cabinet, another great option is installing a swing-out unit with multiple shelves attached together on hinges so they move as one piece when opened. This type of system provides easy access and maximizes storage space by utilizing every inch of available area.
When choosing corner cabinets for your kitchen remodel, keep in mind their size and shape as well as how much stuff needs storing there before deciding which type will work best for you.
How to Maximize Kitchen Storage Space
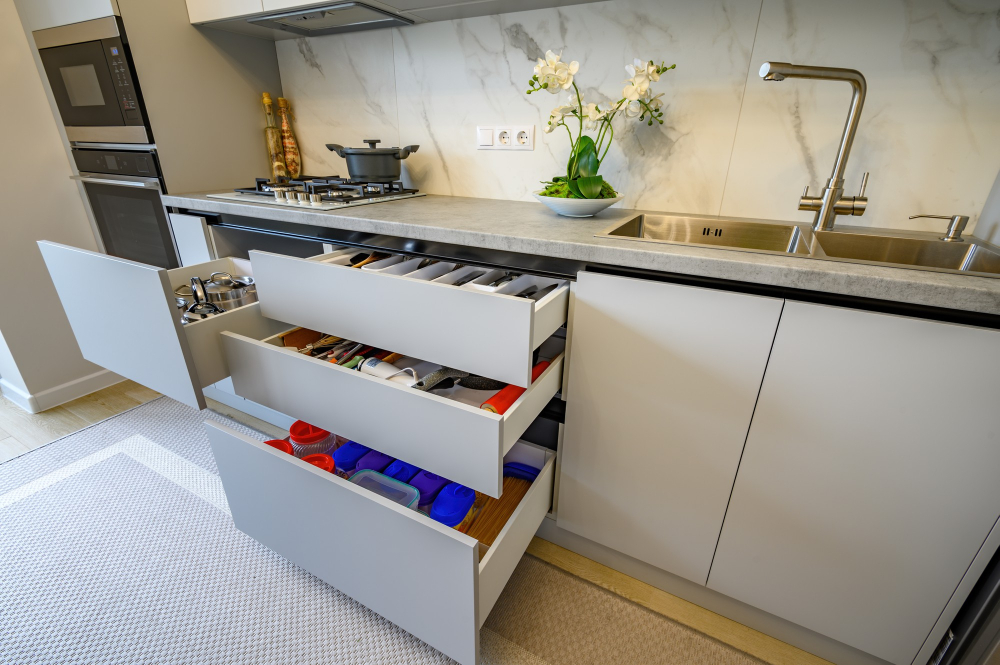
One way to do this is by using every inch of available space, including corners and vertical areas. Corner cabinets are often underutilized but can be transformed into functional storage spaces with pull-out shelves or lazy susans.
Another way to make the most out of your cabinet space is by customizing them according to your needs. For example, if you have a lot of tall items like baking sheets or cutting boards, consider installing taller cabinets with fewer shelves so that these items fit comfortably inside.
You may also want to invest in specialized cabinet inserts such as spice racks or pull-out trash cans which help keep everything organized and easily accessible while freeing up counter space.
Don’t forget about utilizing wall-mounted shelving units for storing frequently used items like pots and pans within easy reach while keeping them off countertops.
Finishing Up

Remember that these numbers are just averages and may not be suitable for everyone. The amount of cabinet space you need will depend on factors such as the size of your family, how often you cook at home, and how much storage space you require.
When designing your new kitchen layout, consider customizing it to fit your specific needs. You can work with a professional designer or contractor who can help create customized solutions for maximizing storage space while maintaining an aesthetically pleasing design.
Having enough cabinet space is crucial in any functional and organized kitchen. By taking into account all the factors mentioned above when deciding on the number and type of cabinets needed for your particular situation will ensure that every inch counts towards creating an efficient workspace where everything has its place within easy reach – making cooking more enjoyable than ever before!
FAQ
How many cabinets are typically in a kitchen?
The number of cabinets in a kitchen typically ranges from 6 for smaller kitchens to 20 for larger kitchens.
How many cabinets are in a standard 10×10 kitchen?
A standard 10×10 kitchen contains exactly 12 particular sized cabinets without any substitution.
How do I figure out how many cabinets I need?
To figure out how many cabinets you need, simply calculate the total frontage by multiplying the cabinet width, cabinet depth, and the number of drawers, which will help you determine the amount of space you’re currently using.
What cabinets are included in a 10×10 kitchen?
A 10×10 kitchen includes two 12″ wide base cabinets (B12), one 24″ wide by 30″ tall corner cabinet (W1230), and one 24″ wide by 30″ tall wall cabinet (W2430).
What is the ideal number of cabinets for efficient kitchen storage and organization?
The ideal number of cabinets for efficient kitchen storage and organization depends on the individual’s specific needs and available space.
How does cabinet quantity vary in different kitchen layouts, such as L-shaped or U-shaped kitchens?
Cabinet quantity in different kitchen layouts varies, with L-shaped kitchens typically having fewer cabinets than U-shaped kitchens.
What factors should be considered when determining the number of cabinets needed for a custom kitchen design?
Factors to consider when determining the number of cabinets for a custom kitchen design include available space, storage needs, budget, and aesthetic preferences.
