Last updated on
Discover the ideal number of circuits required for your kitchen to ensure a smooth and efficient cooking experience in this informative blog post.
Welcome to my latest blog post where we’ll be discussing a crucial element of any kitchen renovation or upgrade: electrical circuits. While it might not seem like the most exciting topic, having the right number and type of circuits in your kitchen is essential for both safety and functionality.
After all, you don’t want to overload your circuits or risk a potential electrical fire! So, if you’re planning on upgrading your kitchen or simply want to ensure that your existing wiring is up to par, keep reading for everything you need to know about how many circuits are needed for a kitchen.
Key takeaways:
- Each major kitchen appliance should have its own dedicated circuit.
- Countertop outlets must be spaced no more than 4 feet apart.
- Lighting fixtures should be on separate circuits from appliances.
- Ensure GFCI and AFCI protection for all kitchen outlets.
- Consider hiring a licensed electrician for proper installation.
What's Inside
Kitchen Circuit Requirements
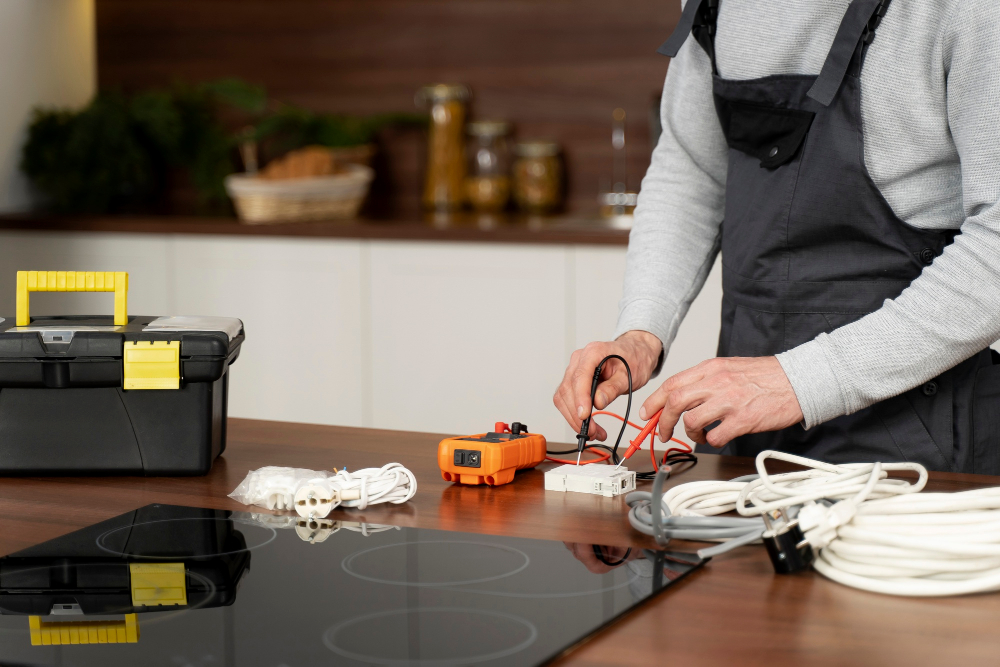
When it comes to kitchen circuit requirements, there are a few key factors to consider. First and foremost, you’ll need enough circuits to power all of your appliances and lighting fixtures without overloading the system.
This means that each major appliance should have its own dedicated circuit, including the refrigerator, range or cooktop (if electric), microwave oven, dishwasher and garbage disposal.
In addition to these dedicated circuits for larger appliances like refrigerators or dishwashers that require more power than other smaller devices in your kitchen such as blenders or coffee makers which can be powered by small appliance circuits.
It’s also important to ensure proper outlet placement throughout the space so that you can easily access electricity where you need it most. For example: countertop outlets must be spaced no more than 4 feet apart along any wall surface greater than 12 inches wide; island countertops require at least one receptacle on each end; peninsulas with seating areas will need additional outlets for convenience.
Outlet Placement and Spacing
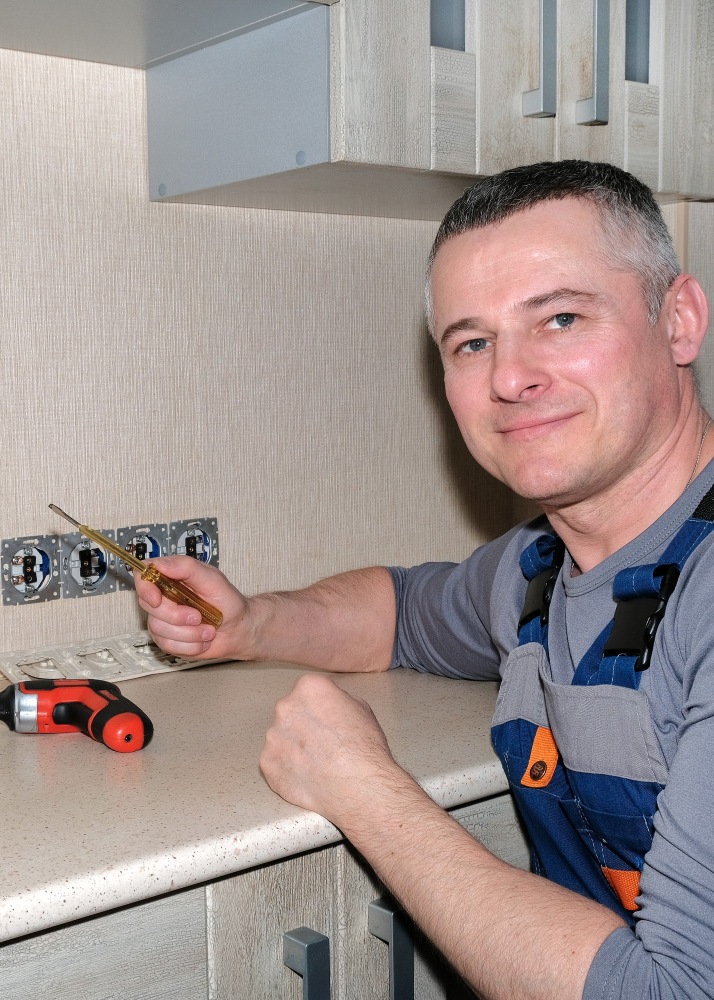
First and foremost, the National Electrical Code (NEC) requires that all countertop spaces wider than 12 inches have an outlet every four feet. This means that if you have a long stretch of counter space, you’ll likely need multiple outlets.
Any island or peninsula countertops must also have at least one receptacle installed within them. These outlets can be mounted on the surface of the countertop or installed underneath it for a more streamlined look.
It’s also important to consider where your major appliances will be located when planning your outlet placement. For example, if you’re installing an over-the-range microwave or hood vent above your stove, make sure there is an electrical box nearby for easy installation.
Don’t forget about GFCI protection! All kitchen outlets should be protected by ground fault circuit interrupters (GFCIs) which help prevent electrical shock in wet areas like kitchens and bathrooms.
Dedicated Appliance Circuits
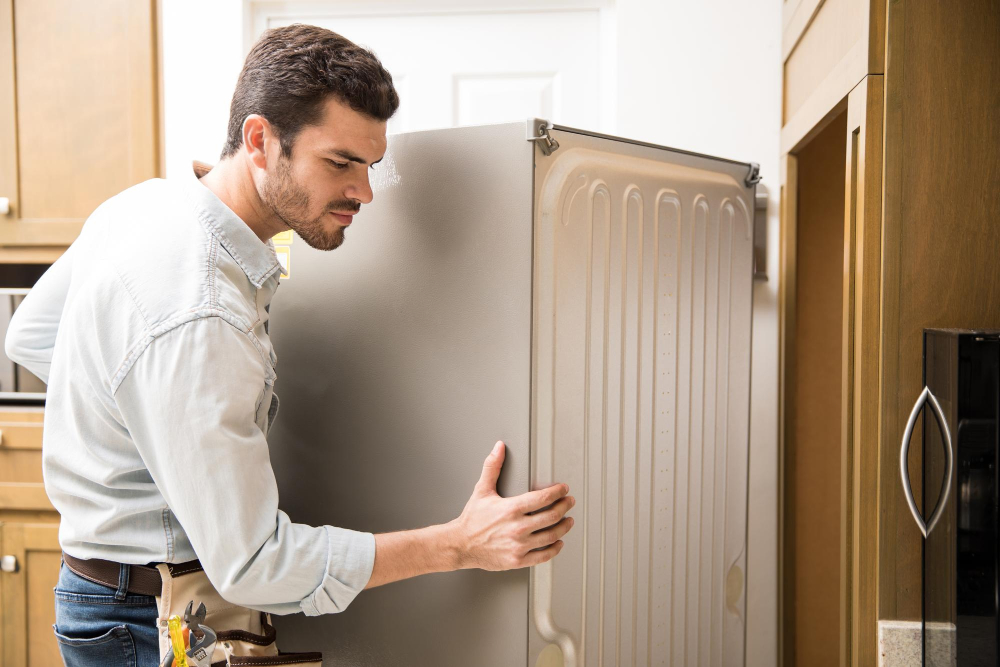
These include larger items such as refrigerators, ranges, and microwaves. By having a separate circuit for each appliance, you can ensure that there is no risk of overloading your electrical system or tripping breakers.
For example, a refrigerator should have its own dedicated circuit with a 15-amp breaker. This ensures that the fridge has enough power to run efficiently without causing any issues with other appliances on the same circuit.
Similarly, an electric range typically requires its own 50-amp circuit while gas ranges may only need a smaller 15- or 20-amp outlet depending on their specific requirements.
It’s important to note that not all kitchen appliances will require their own circuits – smaller items like blenders and coffee makers can often be plugged into standard outlets without issue. However, if you’re unsure about whether an appliance needs its own dedicated circuit or not it’s always best to err on the side of caution and consult with an electrician before making any changes.
Lighting Circuit Considerations

First and foremost, you’ll want to ensure that you have enough power available for all of your light fixtures. This means calculating the total wattage of each fixture and ensuring that it doesn’t exceed the maximum load capacity of your circuit.
Consider separating different types of lighting onto separate circuits. For example, task lighting (such as under-cabinet lights) may require a dedicated circuit so that they can be easily turned on or off without affecting other areas of the kitchen’s electrical system.
Don’t forget about dimmer switches! These handy devices not only allow you to adjust the brightness level in your kitchen but can also help save energy by reducing overall power consumption during meal prep or entertaining guests.
Basic Lighting Circuit

It provides general illumination and helps you navigate the space safely, especially during early mornings or late nights when natural light is scarce. A typical lighting circuit consists of several light fixtures connected to a single switch, which allows you to turn them on or off simultaneously.
When planning your kitchen’s electrical layout, consider the placement of your lights carefully. You want to ensure that they are positioned in areas where they will be most useful and provide adequate coverage for all parts of the room.
For example, overhead recessed lights can be an excellent choice for providing ambient lighting throughout the entire space while under-cabinet lights can illuminate specific work areas such as countertops and stovetops.
It’s also important to note that different types of bulbs have varying levels of brightness and color temperature (measured in Kelvin). So choose wisely based on your needs – warm white bulbs create a cozy atmosphere while cool white ones offer brighter illumination ideal for task-oriented activities like cooking or cleaning up after meals.
Refrigerator Circuit
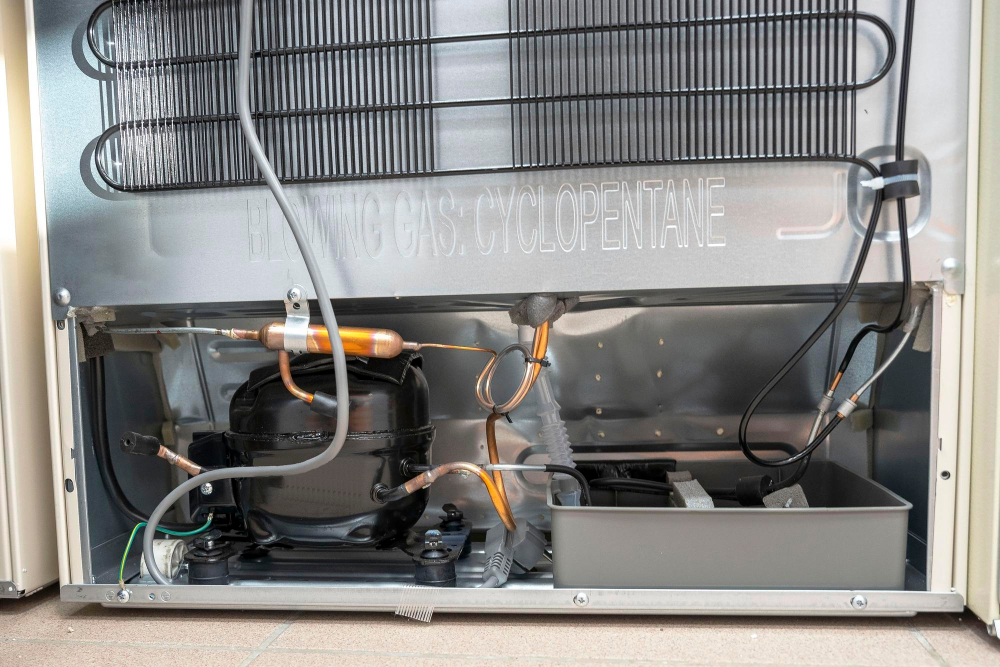
A standard 120-volt outlet may not be sufficient for your fridge, as it can draw a significant amount of power when starting up or running at full capacity. To ensure that your refrigerator has enough power to function correctly without overloading other circuits in your kitchen, you should have an electrician install a dedicated 15-amp circuit with its own breaker.
This separate circuit will provide ample power for the fridge while preventing other appliances from tripping the breaker or causing electrical issues. It’s also essential to make sure that this new circuit is properly grounded and wired according to local codes.
If you’re planning on upgrading or replacing your current refrigerator, be sure to check its electrical requirements before making any purchases. Some newer models may require more than just a single dedicated 15-amp circuit due to additional features like ice makers or water dispensers.
Range Circuit
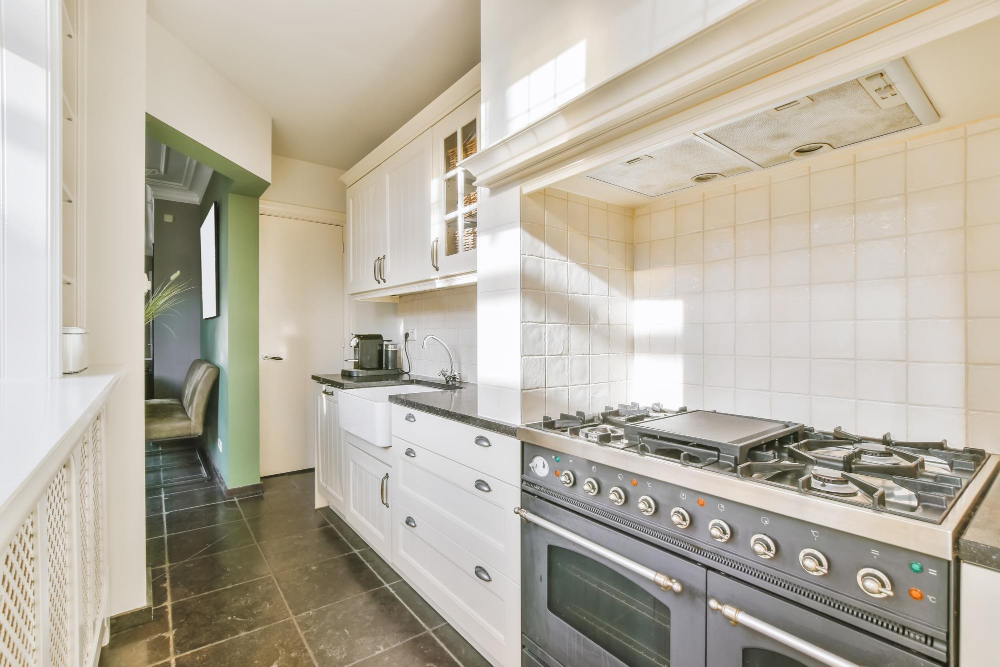
This circuit should be dedicated solely to the range and should not be shared with any other appliances or outlets. The National Electrical Code (NEC) requires a 40-amp, 240-volt circuit for an electric range and a gas-powered stove needs only a standard outlet.
If you’re upgrading from an old electric coil-style cooktop to a modern induction model, you may need to upgrade your wiring as well. Induction ranges require more power than traditional models due to their unique heating method.
It’s essential that this circuit is installed correctly by following all electrical codes and regulations since improper installation can lead to dangerous situations such as electrical fires or electrocution hazards. It’s always best practice when dealing with high voltage electricity that you seek professional help from licensed electricians who have experience working on kitchen circuits.
Having the right number of circuits in place for each appliance ensures safety while also providing optimal functionality within your kitchen space.
Microwave Circuit
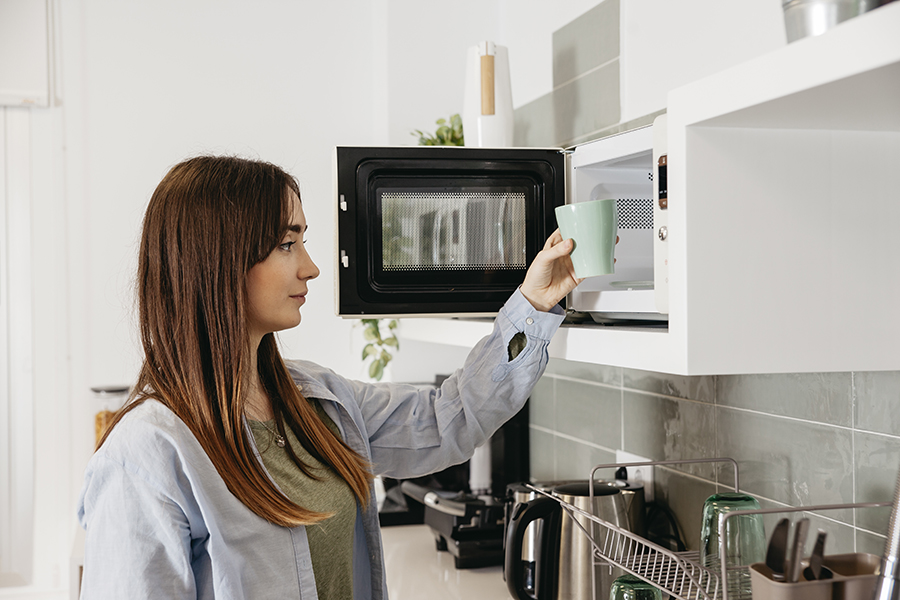
This means that the microwave should not be plugged into an existing outlet or shared with any other appliances. A dedicated circuit ensures that your microwave has enough power to operate efficiently without overloading the circuit or causing electrical issues.
When planning for a new kitchen renovation, make sure to include a separate 20-ampere branch circuit for your microwave oven. The National Electrical Code (NEC) also requires this type of appliance to have GFCI protection.
If you’re unsure whether your current wiring can handle another dedicated line, consult with an electrician before making any changes yourself.
Food Disposer

It’s a convenient way to dispose of food waste, but it also requires its own dedicated circuit. A 15-amp circuit is sufficient for most disposers, but if you have a larger model or frequently use it for heavy-duty tasks, consider upgrading to a 20-amp circuit.
It’s important to note that not all municipalities allow the installation of garbage disposals due to concerns about their impact on wastewater treatment systems and environmental issues. So before installing one in your home, check with your local authorities first.
Also keep in mind that while using a disposer can be convenient and time-saving when cleaning up after meals, certain foods should never go down the drain as they can damage both your plumbing system and disposal unit itself. These include bones, fibrous vegetables like celery or corn husks; grease or oil; pasta or rice; coffee grounds; eggshells among others.
By following these tips and ensuring that you have an adequate electrical setup for your food disposer (if allowed), you’ll be able to enjoy this handy appliance without worrying about overloading circuits or causing damage down the line!
Dishwasher Circuit
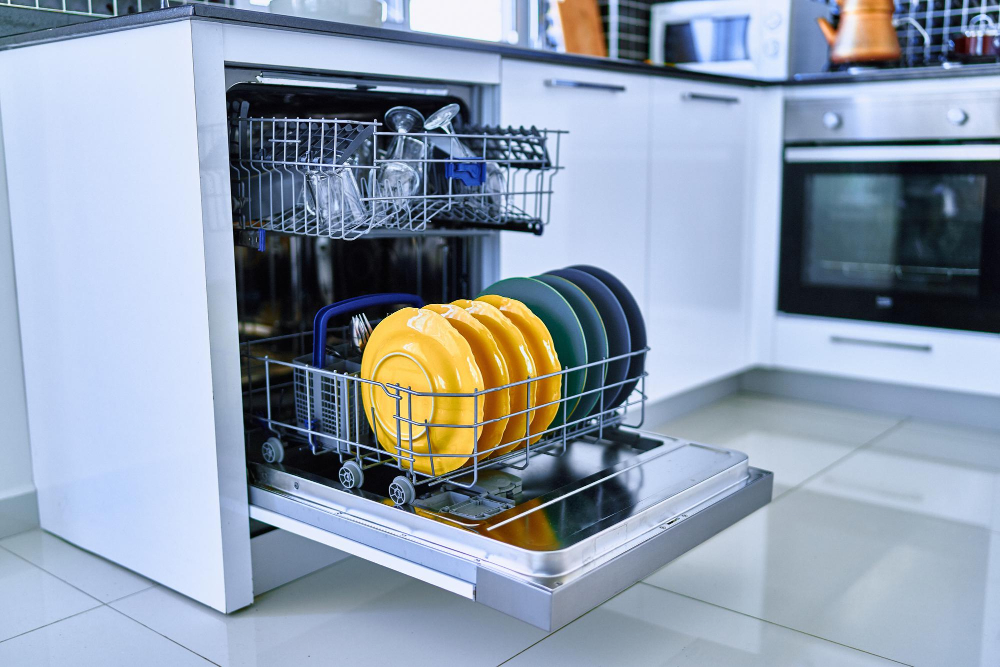
It saves time and effort, making cleaning up after meals a breeze. However, it requires its own dedicated circuit to operate safely and efficiently.
The National Electrical Code (NEC) mandates that dishwashers be connected to their own 15- or 20-amp circuit with grounded wiring. This means that the dishwasher should not share an electrical outlet with other appliances or devices.
When installing a new dishwasher, make sure you have an electrician install the appropriate wiring and breaker for your specific model. If you’re replacing an existing unit, check if it has its own dedicated circuit already installed before purchasing a new one.
Having a separate circuit for your dishwasher ensures that it operates smoothly without overloading other circuits in your kitchen while also reducing the risk of electrical hazards such as shocks or fires caused by overloaded circuits.
Small Appliance Circuits
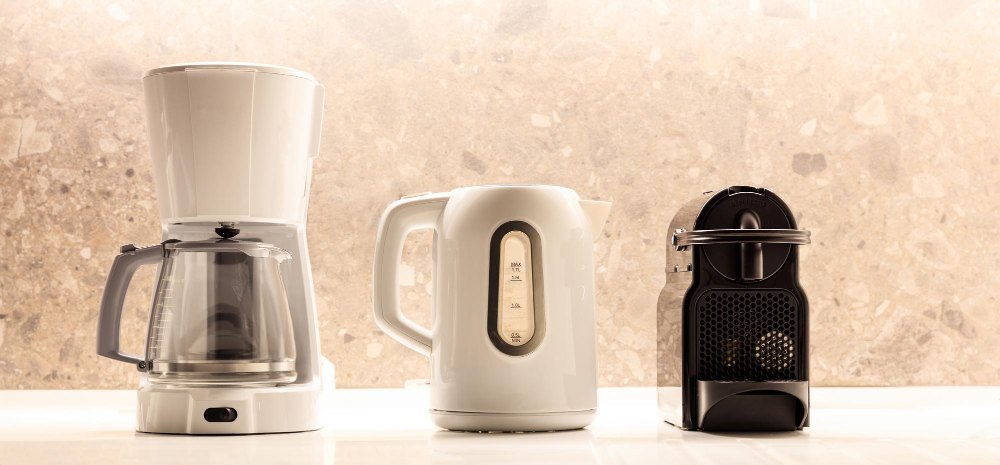
These are typically 20-amp circuits that power outlets located above the countertop and below upper cabinets. Small appliance circuits are designed to handle the load of multiple smaller devices such as blenders, coffee makers, and toaster ovens.
It’s important not to overload these outlets with too many devices or high-wattage appliances. To ensure safety and compliance with electrical codes, you should have at least two small appliance circuits in your kitchen.
When planning your electrical layout for a new kitchen or renovation project, be sure to consider both large and small appliance circuit requirements carefully. By doing so, you’ll avoid potential hazards while ensuring that all of your cooking needs can be met safely and efficiently.
GFCI and AFCI Protection
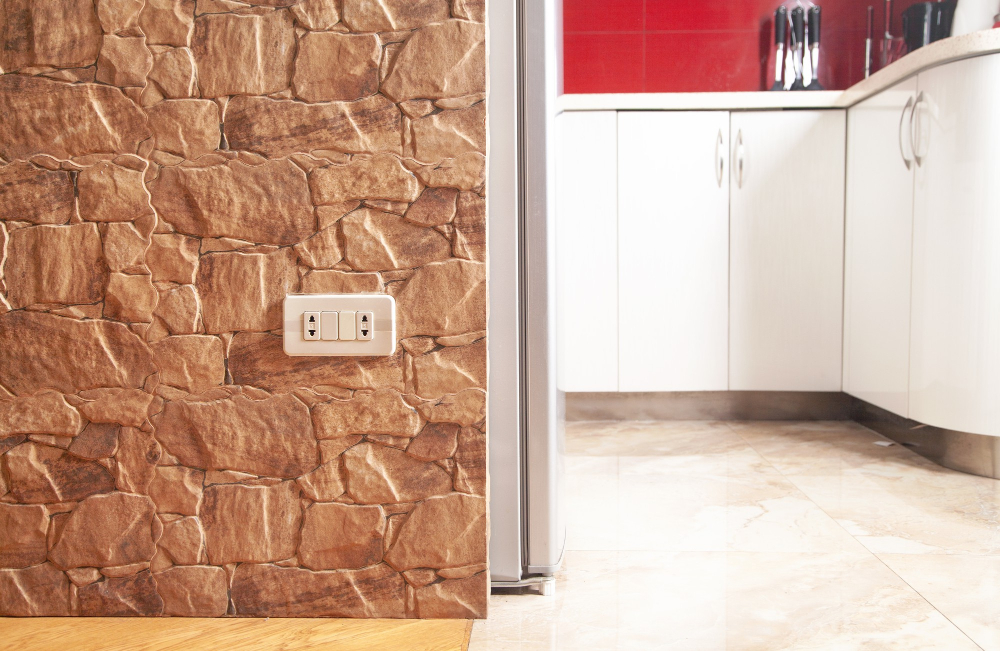
That’s why GFCI (Ground Fault Circuit Interrupter) and AFCI (Arc Fault Circuit Interrupter) protection is essential for any electrical outlets in your kitchen.
A GFCI outlet works by detecting when there is an imbalance between the incoming and outgoing current, which can occur if electricity flows through a person or object instead of the intended path. When this happens, the GFCI will quickly shut off power to prevent electrocution.
On the other hand, an AFCI outlet detects dangerous arcing conditions that could lead to fires caused by damaged wiring or appliances with frayed cords.
Both types of protection are required by code in certain areas of your home including kitchens where water may come into contact with electrical devices such as sinks or countertops.
It’s important to note that while both types of outlets provide added safety measures for your home, they do not replace proper grounding techniques nor protect against all possible hazards related to electricity use in kitchens.
Receptacle Types and Ratings
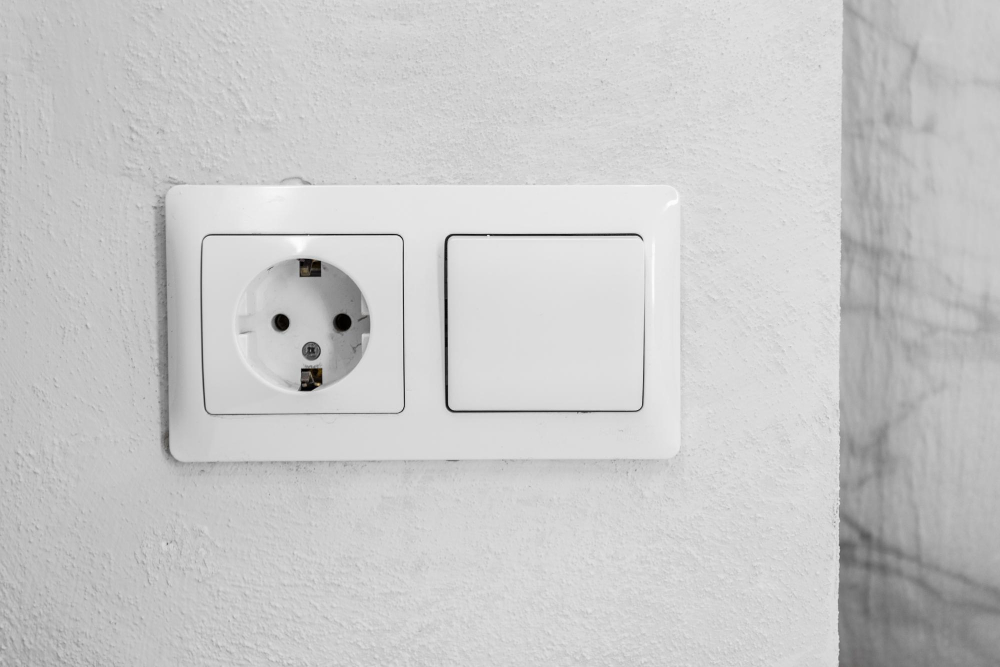
The National Electrical Code (NEC) requires that all kitchen outlets be Ground Fault Circuit Interrupter (GFCI) protected, which means they’ll automatically shut off if there’s a ground fault or short circuit. This helps prevent electrical shocks and fires in your home.
In addition to GFCI protection, you’ll also need to consider the rating of your receptacles. Most standard household outlets are rated for 15 amps, but some appliances require more power than this.
For example, a microwave might require a dedicated 20-amp circuit with its own special outlet.
To ensure that all your appliances can run safely without overloading any one circuit or outlet in particular, it’s essential to choose high-quality receptacles with appropriate ratings for each appliance you plan on using in your kitchen.
Proper Circuit Wiring
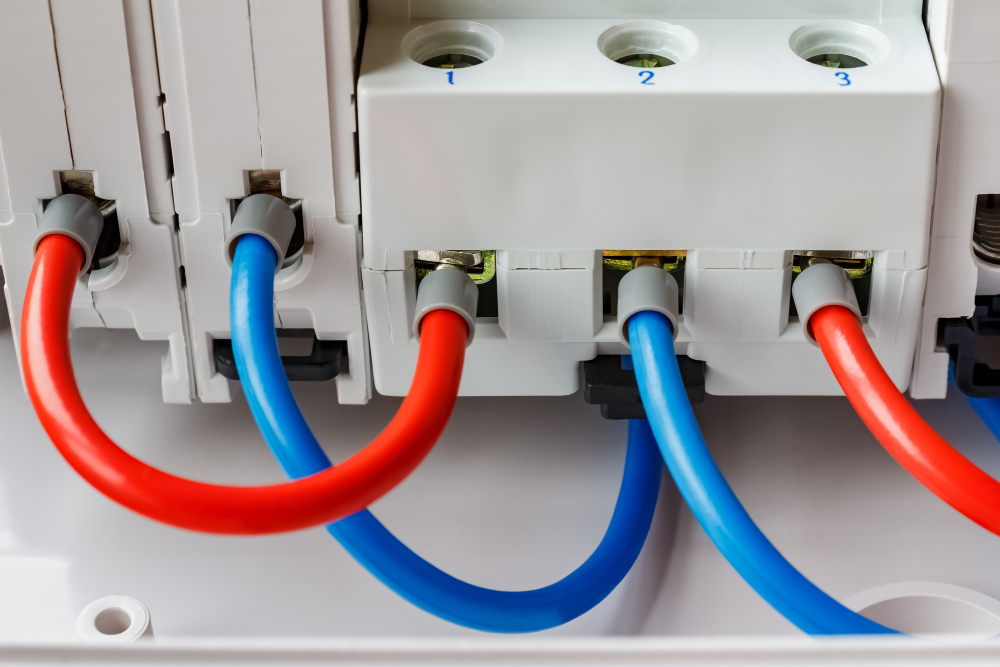
First and foremost, you’ll want to ensure that all of your wiring is up-to-date and meets current electrical codes. This means using the correct wire gauge for each circuit, as well as installing proper grounding wires where necessary.
It’s important to plan out the placement of each outlet and appliance carefully. You don’t want too many appliances on one circuit or outlets placed too far apart from one another – this can lead to overloading or inconvenience when cooking.
Be sure that all connections are made securely with wire nuts or other approved connectors. Loose connections can cause arcing (sparks) which could potentially start an electrical fire.
Proper circuit wiring is essential for ensuring safety in your kitchen while also providing adequate power for all of your appliances and lighting needs.
Kitchen Island Circuits

Kitchen islands often require their own circuits due to the number of appliances and outlets that may be installed. For example, if you plan on having a built-in cooktop or range on your island, it will need its dedicated circuit.
If you want to install outlets for small appliances like blenders or mixers directly onto the countertop surface of your kitchen island (which is becoming increasingly popular), these too will require their own circuits.
When planning for kitchen islands’ electrical needs, keep in mind that they should not share circuits with other areas of the room as this can lead to overloading and potential safety hazards. It’s always best practice to consult with a licensed electrician when designing any new wiring layout for your home.
.
Having enough properly placed and wired circuits is crucial when designing a functional and safe modern-day kitchen.
Electrical Code Compliance

That’s why it’s essential to ensure that your kitchen wiring is up-to-date and meets the latest electrical codes. The National Electrical Code (NEC) outlines specific requirements for kitchen circuits, including the number of circuits needed and where they should be placed.
For example, NEC requires at least two 20-amp small appliance branch circuits in every kitchen. These dedicated outlets are designed for countertop appliances such as blenders, mixers or toaster ovens which require more power than standard outlets can provide.
All receptacles within six feet of a sink must have Ground Fault Circuit Interrupter (GFCI) protection installed to prevent electrocution hazards from water contact with electricity.
It’s important not only to comply with these regulations but also hire licensed electricians who understand them well enough when installing new wiring or upgrading existing ones in your home.
Planning Electrical Layout
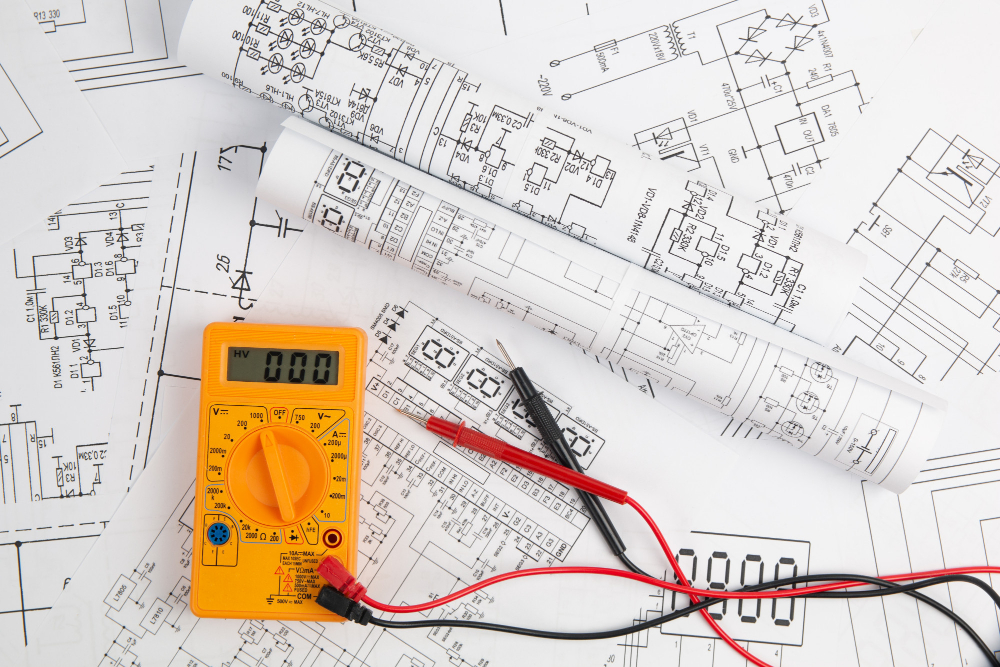
One of the first things you’ll need to do is assess your current electrical load and determine if any upgrades are necessary. This will help ensure that you have enough power to run all of your appliances without overloading circuits or risking a potential fire hazard.
Next, think about where you want outlets placed in relation to each appliance and work area. You’ll want plenty of outlets available for small appliances like blenders, mixers, and coffee makers as well as larger ones such as refrigerators or dishwashers.
It’s also important to consider spacing between outlets – they should be no more than four feet apart along countertops so that cords don’t become tangled or stretched across long distances creating tripping hazards.
Make sure that all wiring is up-to-code with GFCI (ground fault circuit interrupter) protection installed in areas where water may be present such as near sinks or on kitchen islands.
Kitchen Renovation Considerations
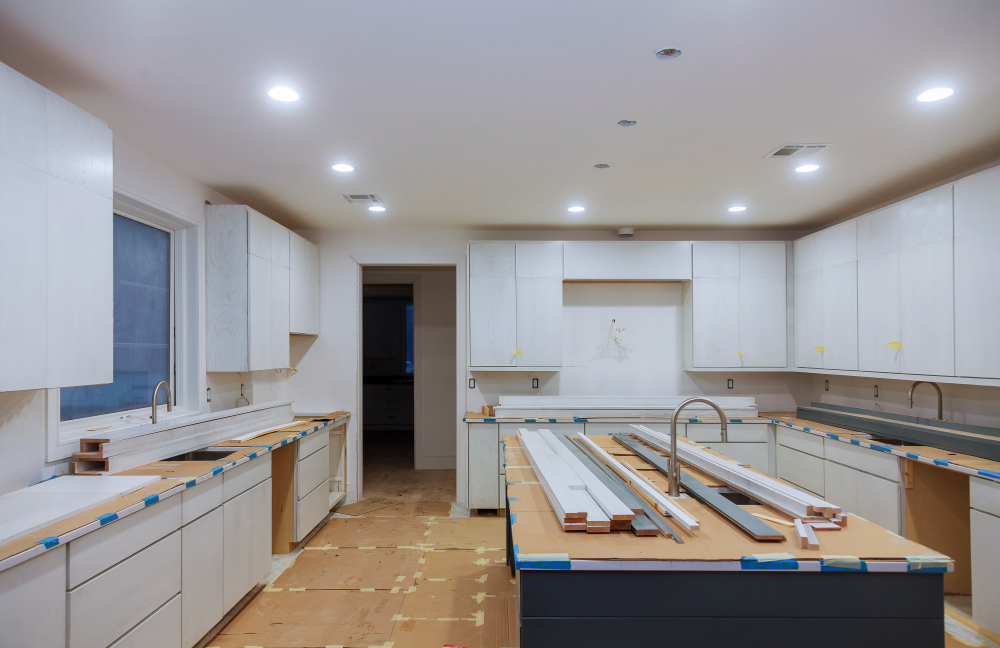
Upgrading your appliances or adding new ones can significantly increase the demand on your circuits, so it’s crucial to ensure that you have enough power available. If you’re moving or adding outlets and switches during the renovation process, make sure they are placed in convenient locations for easy access while cooking.
Another consideration is whether to upgrade from a fuse box system to circuit breakers. While fuses may be sufficient for older homes with lower electrical demands, modern kitchens require more power and protection than fuses can provide.
Circuit breakers offer better safety features and allow for easier troubleshooting in case of an issue.
Don’t forget about lighting when renovating your kitchen! Proper lighting is essential both aesthetically and functionally – after all; no one wants to cook in a dimly lit space! Consider installing multiple light sources throughout the room using separate circuits as needed.
Safety Tips and Best Practices

This is especially true when dealing with kitchen circuits, which can carry high loads and pose a significant risk if not installed or maintained correctly. Here are some essential safety tips and best practices to keep in mind:
- Always turn off the power before working on any electrical circuit.
- Use proper tools and equipment for the job.
- Wear protective gear such as gloves, goggles, and non-conductive footwear.
- Make sure all wiring is properly grounded.
- Avoid overloading circuits by distributing appliances across multiple circuits where possible.
DIY Vs. Professional Installation

While DIY installation can save you money, it’s important to consider the risks involved. Electrical work is dangerous and complicated, and even small mistakes can lead to serious injury or property damage.
If you’re experienced with electrical work and have all of the necessary tools and knowledge required for safe installation, then DIY may be an option for you. However, if this is your first time working with electricity or if there are any doubts about your ability to complete the job safely and correctly on your own – hiring a licensed electrician is highly recommended.
A professional electrician will ensure that all wiring meets local codes while also providing peace of mind knowing that everything has been installed correctly from start-to-finish. They’ll have access to specialized equipment needed for testing circuits before turning them on which ensures safety during use.
Assessing Your Electrical Load
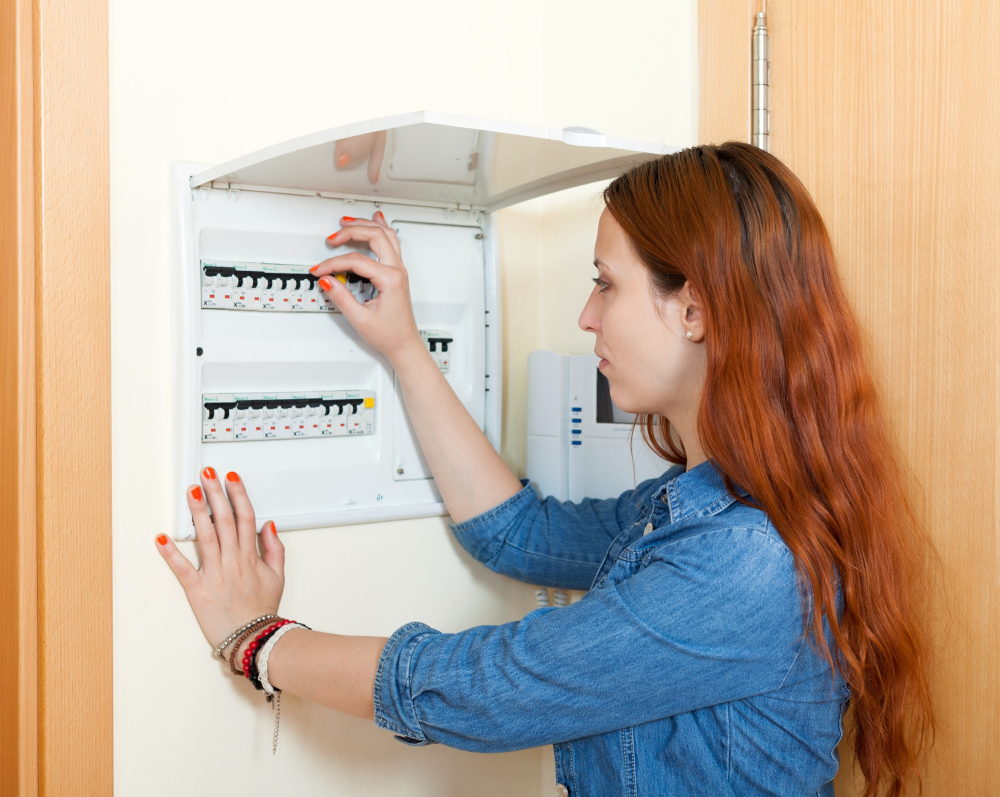
This will help ensure that you have enough power available to accommodate the new circuits without overloading your system. To do this, you’ll need to determine how much electricity is currently being used in your home and compare it with the maximum capacity of your main service panel.
One way to assess this is by using a device called a clamp meter or ammeter. This tool can measure the amount of current flowing through each circuit in real-time and give an accurate reading of how much power each appliance or fixture is drawing.
Another option is hiring an electrician who can perform a load calculation for you based on factors such as square footage, number of appliances, lighting fixtures, and other electrical loads throughout the house.
National Electrical Code (NEC)
The NEC is updated every three years to reflect changes in technology and safety practices. As a homeowner or contractor working on a kitchen renovation project, it’s essential to be familiar with the current NEC regulations regarding kitchen circuits.
According to the 2020 edition of the NEC, kitchens must have at least two 20-amp small appliance circuits serving all countertop receptacles. These circuits cannot serve any other areas or appliances outside of the kitchen.
There should be one dedicated circuit for each fixed appliance rated at over 300 VA (volts-amperes), such as refrigerators or dishwashers.
It’s important to note that while following these guidelines will ensure compliance with national safety standards; local codes may vary depending on your location. Therefore it’s always best practice when planning your electrical layout consult an electrician who can advise you on specific code requirements in your area.
International Residential Code (IRC)

It provides guidelines for electrical wiring, plumbing, and other aspects of home construction to ensure safety and compliance with local building codes. When it comes to kitchen circuits, the IRC specifies that at least two 20-amp small appliance circuits are required for all countertop outlets in a kitchen.
Any fixed appliances such as refrigerators or dishwashers must have their own dedicated circuit.
It’s important to note that while following the IRC is essential for ensuring your home meets safety standards, it’s not always enough on its own. Local building codes may have additional requirements or restrictions when it comes to electrical work in kitchens specifically.
If you’re planning on renovating your kitchen or making any changes to your existing wiring setup, be sure to consult both the IRC and local building codes before beginning any work.
Uniform Plumbing Code (UPC)
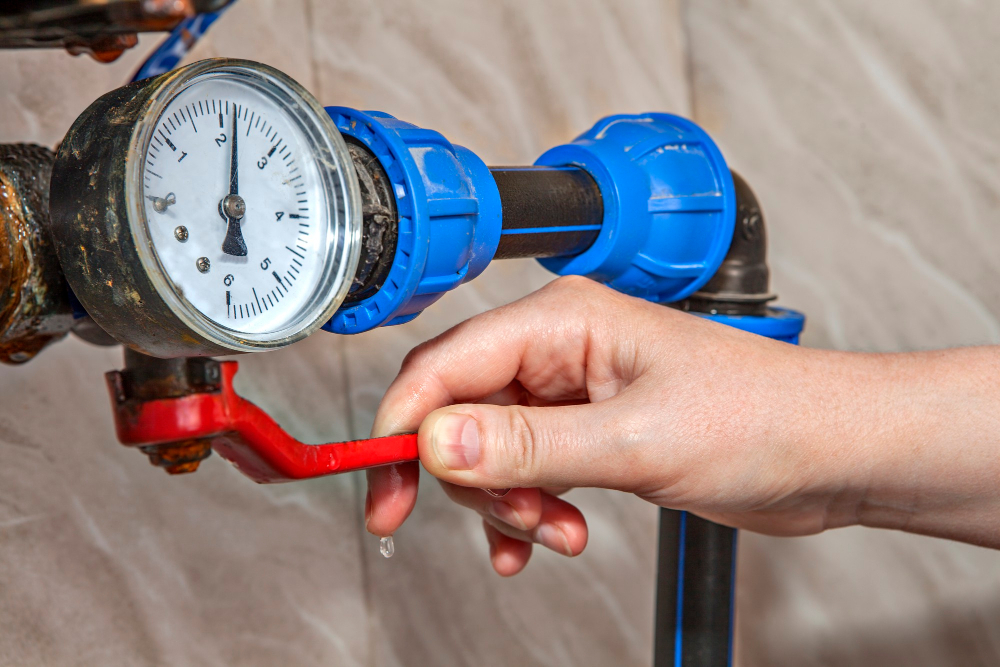
While it might not seem directly related to electrical circuits, understanding the UPC is crucial for ensuring that your kitchen’s plumbing system doesn’t interfere with your electrical wiring or vice versa. For example, if you’re planning on installing a new sink or dishwasher in your kitchen renovation project, you’ll need to ensure that there are enough water supply lines available without interfering with any existing electrical wires.
Many local building codes require compliance with the UPC when installing new plumbing fixtures or making changes to existing ones. This means that failing to adhere to these standards could result in costly fines or even legal trouble down the line.
Seeking Professional Help
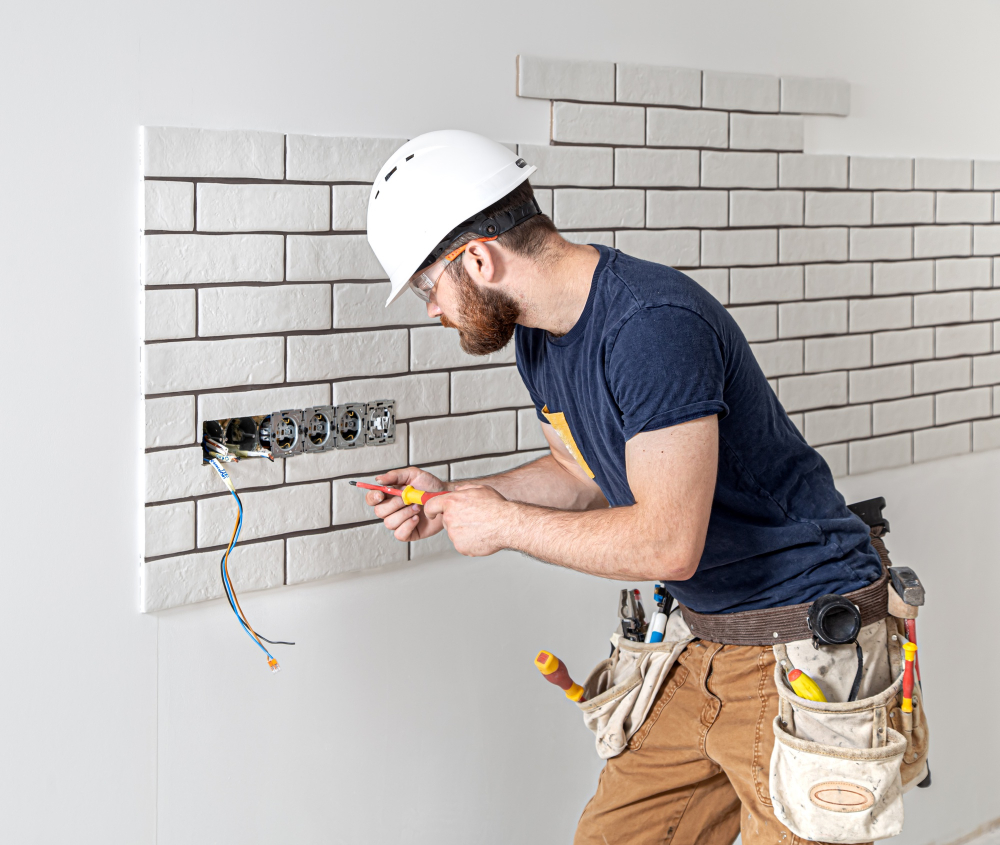
A licensed electrician can ensure that your circuits are properly installed and up to code, giving you peace of mind knowing that your family is safe from potential electrical hazards. An experienced electrician can offer valuable advice on circuit placement and design based on their years of experience working with kitchens.
While hiring a professional may come at an additional cost compared to DIY installation, it’s important not to cut corners when it comes to safety. Attempting complex electrical work without proper training or knowledge could result in serious injury or damage down the line.
Whether you choose DIY installation or opt for professional help when upgrading your kitchen circuits – make sure that all installations comply with local codes and regulations for maximum safety and efficiency!.




