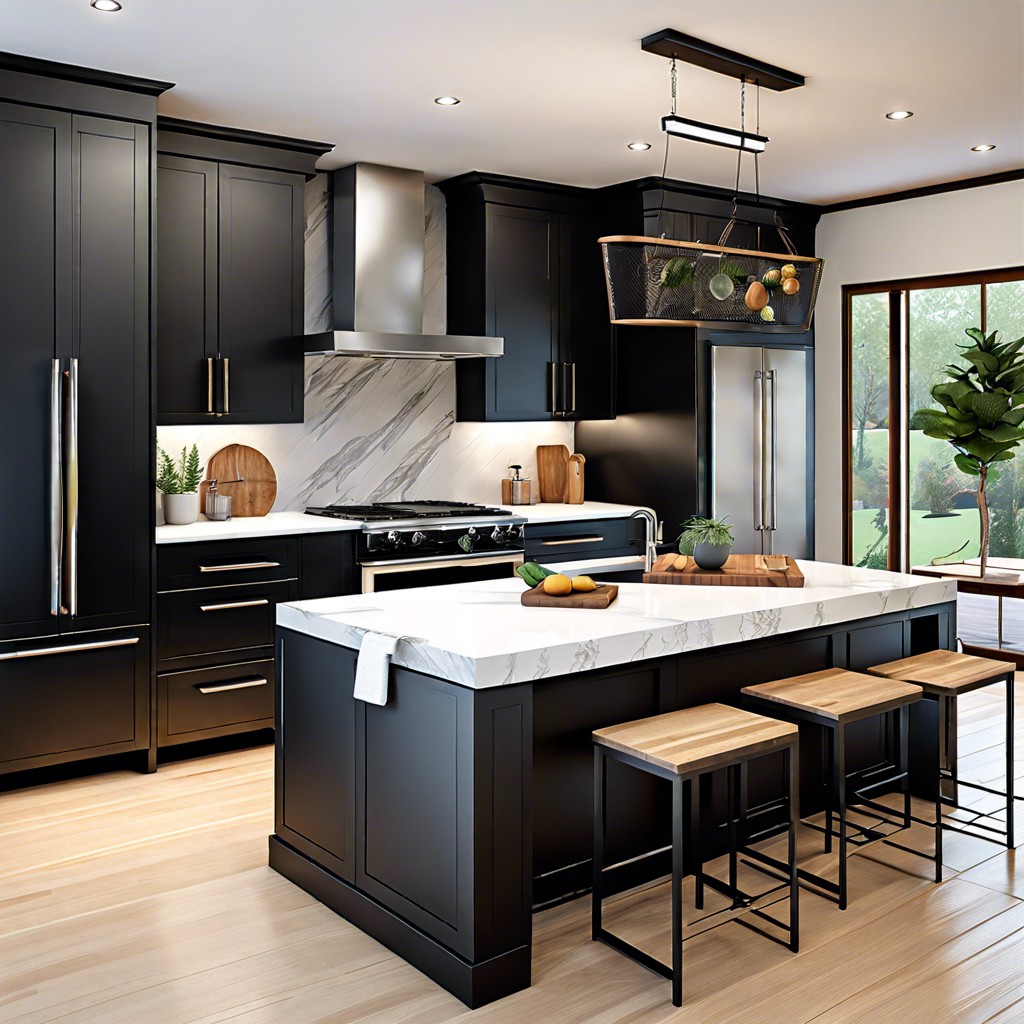Last updated on
Discover the benefits and considerations of adding a kitchen island with a sink, including design tips and practical advice.
Key takeaways:
- Choose a Black Sink: Chic, versatile, hides stains, adds drama.
- Add a Second Sink: Efficiency, luxury, ideal for families and parties.
- Add a Dishwasher: Cleanup made easy, streamline workflow, counter space.
- Create a Kitchen Triangle: Efficient layout, streamline workflow, ample counter space.
- Island Size and Seating: 7ft long, 4ft wide, seating clearance, practical.
What's Inside
Choose a Black Sink

Black sinks are rapidly becoming the little black dress of kitchen design—timeless, chic, and surprisingly versatile. They hide stains better than those gleaming white ones, which is great if you’ve got a bustling kitchen.
Pairing a black sink with a contrasting white countertop adds a dash of drama, giving the island a focal point. Plus, it’s easier to keep looking clean, meaning fewer frantic scrubs before guests arrive.
Opt for a matte finish to reduce visible water spots and fingerprints. Also, think about going for durable materials like granite composite, which not only look posh but are also hardy enough to withstand your daily kitchen adventures.
Add a Second Sink
Imagine the luxury of having two sinks at your disposal. The versatility is unbeatable. One for prep, one for cleanup. Less crossover means more efficiency.
Picture this: chopping veggies at one sink, while dirty dishes soak at the other. No more juggling space. Plus, it’s a game-changer during a dinner party. One can handle cocktail glasses, while the other manages cooking chaos.
It’s also ideal for big families. Morning rush? No problem. One person can fix breakfast as another handles the coffee pot. Fewer bottlenecks, more harmony.
Don’t forget about the style points. A second sink can be a design feature—think sleek and modern or a charming farmhouse vibe. Now we’re talking kitchen goals!
Add a Dishwasher
Placing a dishwasher near the sink on your kitchen island can make cleanup a breeze. Imagine this: you’ve just finished cooking up a storm, and all the dirty dishes are right there, ready to be loaded. No more trekking across the kitchen with dripping plates.
Think about the plumbing. Since your sink already has water and waste lines, hooking up a dishwasher nearby minimizes the complicated pipe maze. Handy, right?
Now, let’s talk counter space. Ensure you’ve got enough room to stack dirty dishes next to the sink before they go into the dishwasher. Trust me, no one wants to play balancing act with greasy pans.
Efficiency is key. By having everything in one central hub, you streamline the workflow. Plus, let’s face it, it’s a great excuse to show off your fancy kitchen island when guests come over.
Create a Kitchen Triangle
Ever heard of the kitchen triangle? It’s the secret sauce for efficient kitchen layouts. The idea is to position the sink, stove, and refrigerator at three points of an imaginary triangle. This setup minimizes movement and streamlines your workflow.
Positioning the sink on your island can be a game-changer. Pair it with the stove on one side and the fridge on the opposite end. You’re suddenly a swift culinary ninja!
Ensure there’s ample counter space around the sink. This makes washing, chopping, and mixing more convenient. No more juggling dishes in cramped quarters.
Keep a clear path between the triangle points. Obstacles or clutter can disrupt the workflow. Think of it like an obstacle course—minus the fun, and minus the obstacles.
Keep in mind, the kitchen triangle isn’t a rigid rule. It’s more of a trusty guideline. Adapt it to fit your space and needs. Happy cooking!
How Wide Should a Kitchen Island With a Sink and Seating Be?
When planning for a kitchen island with sink and seating, think spacious but practical. Ideally, an island with these features should be at least 7 feet long. This gives room for the sink and still allows for seating and prep space.
Width is key too. Aim for at least 4 feet. This width accommodates a comfortable overhang for seating on one side and enough workspace on the other.
Don’t forget the clearance. Ensure there’s at least 3 feet of walking space around the island. This keeps the flow smooth and prevents any elbow bumps or hip checks.
Seating needs some TLC as well. Standard seats need around 24 inches per person. This way, everyone has enough room to avoid elbow wars during dinner prep.
Is It a Good Idea to Put a Sink in Your Kitchen Island?
Absolutely!
First, it enhances workflow efficiency. Prep, wash, and cook, all in one area. No more treadmilling across the kitchen with a dripping colander of pasta.
Second, it keeps the cook in the conversation. A sink on the island lets you face and interact with family or guests while you scrub those stubborn pans.
Third, additional under-sink storage can be a game-changer in smaller kitchens. Think of all those cleaning supplies neatly tucked away.
Lastly, it can be a design focal point. Imagine a farmhouse sink, or one with a sleek, modern touch, in the center of your kitchen. Chic and functional? Yes, please!
Turn Your Island Into a Cooking Hub
Optimize your kitchen island by integrating key cooking features. Add a cooktop to the island and keep frequently-used utensils within reach using drawer organizers. Place power outlets on the sides for easy use of blenders and mixers.
Include a prep sink to streamline vegetable washing and keep a pull-out trash bin nearby for quick cleanup. Utilize under-counter storage for pots, pans, and small appliances. A spice rack and utensil holder help maintain an organized workspace.
Consider overhanging countertops to create a breakfast bar, offering convenient seating. This layout keeps the cook engaged with family or guests while working on culinary masterpieces.





