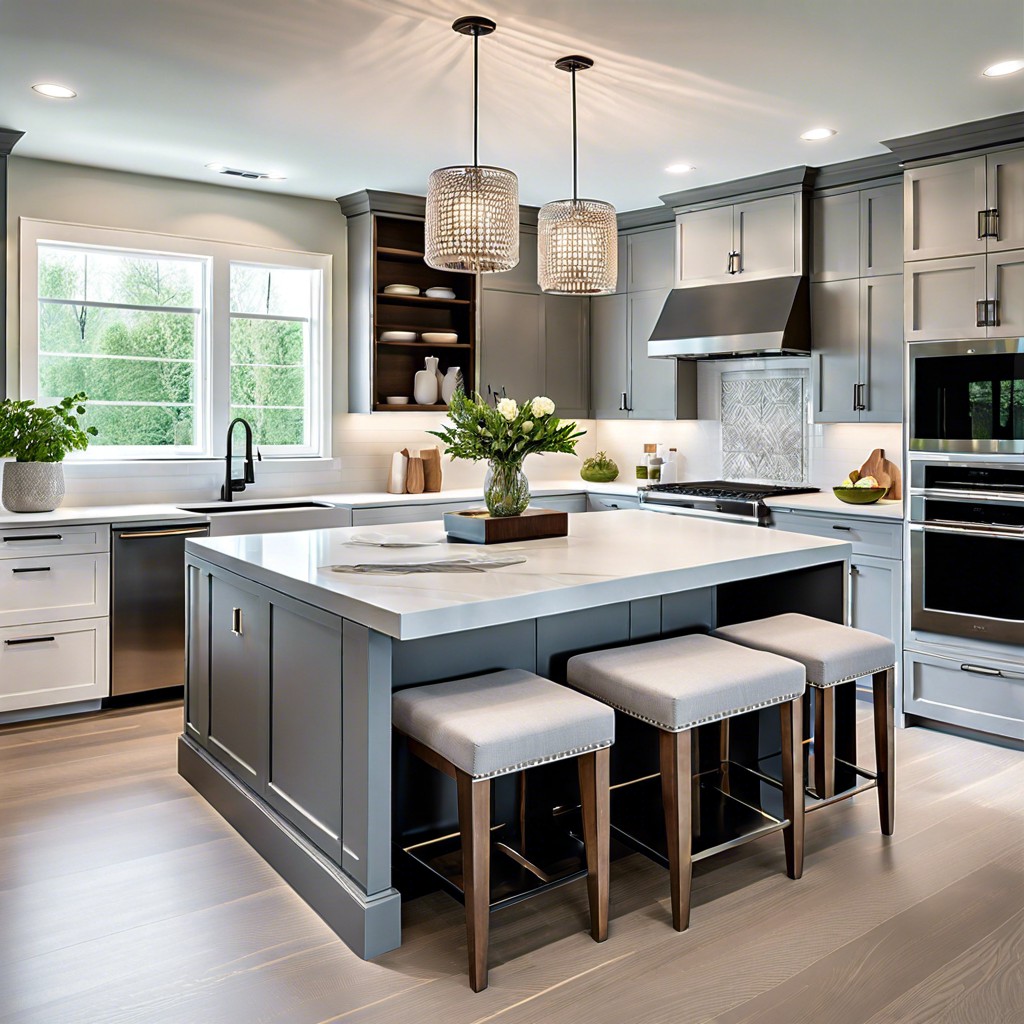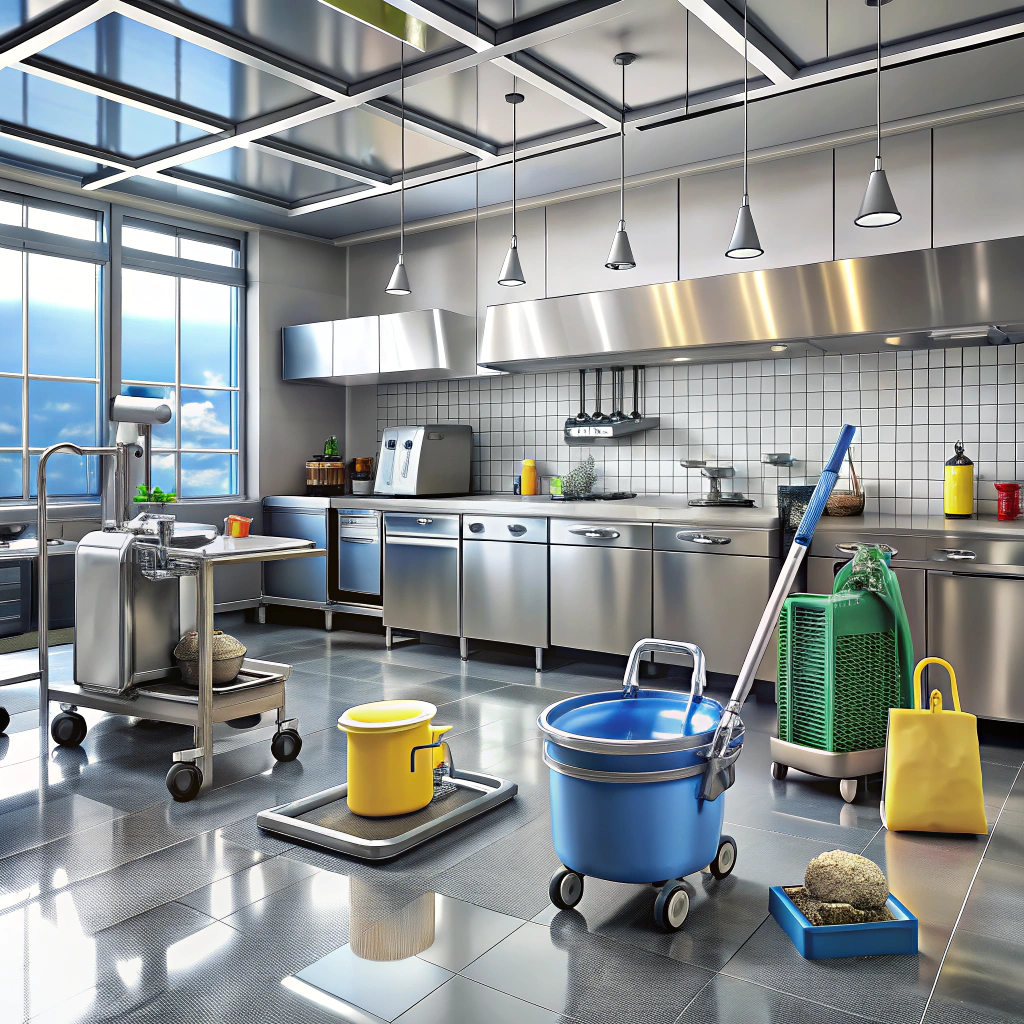Last updated on
Learn the ideal dimensions for a kitchen island to maximize function and style in your kitchen layout!
Dreaming of a kitchen island fit for a cooking show? You’re in the right place! From nailing the perfect dimensions to planning for seating, height, storage, and even adding that sleek cooktop or sink—this guide has got you covered. Dive in, and let’s transform your kitchen into the heart of your home!
Key takeaways:
- Ideal kitchen island is 4-7 feet long, 2 feet deep.
- Leave at least 36-48 inches around for movement.
- Allocate 24 inches width per person for seating.
- Standard height is 36 inches; bar height 42 inches.
- Plan for plumbing/electrical if adding sink or cooktop.
What's Inside
Ideal Size of a Kitchen Island

The perfect kitchen island size is like finding that dreamy pair of jeans – it needs to fit just right! Typically, an island should be about 4 feet long and 2 feet deep. But hey, no one size fits all, right?
If you have space galore, you might want to stretch it out to 7 feet long. Just remember to leave enough room to move around. No one enjoys playing bumper cars with kitchen stools!
Space for walking is essential. Leave at least 3 feet on all sides. It’s like giving your island its own personal space bubble. The last thing you need while chopping veggies is bashing into the countertops.
Make sure it’s functional. Islands aren’t just for looking pretty. If it feels like cooking on a surfboard, your island might be too small.
Keep it practical. Make sure to accommodate your needs. Lots of cooking? Extra counter space. Love entertaining? Built-in seating. You get the idea.
Now, let’s find the perfect balance between a functional hub and eye-catching centerpiece.
Important Measurements for Spacing
When planning your kitchen layout, the spacing around the island is crucial for functionality and comfort. For optimal movement, leave at least 36 to 48 inches of space between the island and surrounding counters. This ensures that an open oven door won’t block your path or cause culinary chaos.
Moreover, if your kitchen gets a lot of foot traffic, consider widening that clearance to about 48 inches to avoid bumping elbows and clashing spatulas. For kitchens with multiple chefs (how fancy!), a bit more room helps maintain the peace.
In tight kitchens, it might be tempting to squeeze in an island, but remember, you don’t want to play Tetris every time you reach for a pot. Always err on the side of more space; your hips will thank you.
Lastly, factor in appliance doors. Ensure there’s enough room to fully open doors and drawers without turning your kitchen into a battlefield. No one wants to dodge a dishwasher door mid-dish scrub! So, keep these measurements in mind, and your kitchen will be both stylish and practical.
Planning for Kitchen Island Seating
First, think about how many people you want to seat. A general rule is to allocate about 24 inches of width per person. This ensures that no one’s elbow ends up in someone’s soup.
Consider the overhang. A comfortable overhang for seating is typically 12 to 18 inches. Go too short, and your guests will feel like they’re perched on the edge. Anything too long without proper support – you’ve got a wobbly disaster waiting to happen.
Think about the space behind the seating. About 36 to 48 inches of clearance is ideal to allow people to move comfortably behind seated guests. You don’t want anyone playing the awkward shuffle game as they squeeze by.
Also, think about the style of seating. Stools can be backless or with backs, swivel or stationary. Tall or short. Choose what fits your comfort and aesthetic.
Lastly, if you have kids or shorter members in the family, consider adjustable-height stools. Let’s avoid any acrobatic acts during dinner time.
Kitchen Island Height Considerations
A standard kitchen island height is typically around 36 inches, the same as most countertops. This height works well for prepping meals, setting up buffets, or doing random things, like trying to assemble IKEA furniture – trust me, it’s pretty versatile.
If you’re aiming for some casual seating, look into a 42-inch high island. This height fits bar stools comfortably, perfect for those quick breakfasts or pretending you’re in a trendy coffee shop.
Thinking about a multi-functional island? Mix it up! Consider having sections at different heights. A 36-inch prep area and a 42-inch seating zone add variety and cater to different activities. It’s like the Swiss Army knife of kitchen islands.
Kitchen Island Width and Depth
Size matters, especially in the culinary world. When thinking about width and depth, balance is key. Too large, and your kitchen island becomes a monolith, too small, and it’s just a glorified cutting board.
Let’s talk width. An ideal kitchen island width often runs between 2 to 4 feet. This offers ample workspace without encroaching on your kitchen’s free space. Picture it as Goldilocks-approved: not too big, not too small, but just right.
Now, depth. Standard depth is typically around 2 to 3 feet. This provides enough room for functionality without making you feel like you need binoculars to see the other side.
Add more depth if you plan to incorporate a breakfast bar. An extra foot can make seating much more comfortable without guests feeling like they are perched on the edge of a cliff.
If storage is your game, depth is your friend. Deeper islands can house deep drawers or expansive cabinets to stash away your collection of mismatched Tupperware.
Keep these numbers in mind, and you’ll be on your way to a kitchen island that is both useful and harmonious within your space.
Installing a Sink in the Island
Having a sink in your kitchen island can be a game-changer. Imagine prepping veggies while chatting with guests, all without turning your back on them. When planning, here are key points to consider:
First, think about plumbing. The closer your island is to existing water lines, the easier and cheaper it will be to install.
Second, ensure there’s enough space for the sink and surrounding countertop. A small sink needs at least 18 inches on either side for ease of use. If you’re going for a larger model, adjust accordingly.
Third, make sure to add space for a dishwasher. If you’re going through the trouble of plumbing, why not double down? Plus, loading dirty dishes straight from the sink into the dishwasher is a huge time saver.
Also, consider clean-up. Opt for materials that make it easy to wipe down nearby surfaces. Granite and quartz are excellent choices here.
Lastly, don’t forget lighting. A well-lit sink area is a must. Under-cabinet lighting can do wonders for visibility and ambiance. And remember, no one wants to do dishes in the dark.
Putting a sink in your island definitely adds to its functionality, making it a real workhorse in your kitchen layout.
Adding a Cooktop to the Island
Considering a cooktop for your kitchen island? Great idea! It can transform your island into a multifunctional hub. However, there are a few key things to keep in mind:
- Ventilation: Install an efficient range hood or downdraft system. Nobody wants their kitchen smelling like last night’s fish fry forever.
- Space: Ensure there’s adequate countertop space on either side of the cooktop for prep work and cooling hot pots.
- Safety: Place the cooktop away from seating areas to avoid accidental burns. Kids with spaghetti sauce—dodge that disaster!
- Electrical/Gas: Plan for necessary hookups. Gas lines and electrical outlets aren’t an impromptu DIY.
- Counter Depth: Account for extra depth if you want all those fancy cooktop features. This isn’t a one-size-fits-all insert.
By following these guidelines, your island cooktop can become both a practical and stylish centerpiece for your kitchen.
Hood and Exhaust for the Island
When adding a cooktop to your kitchen island, proper ventilation is crucial. You don’t want your kitchen smelling like last night’s fish fry forever!
– Consider a Range Hood: A range hood above the island can efficiently remove smoke, steam, and odors. It also adds an industrial chic vibe to your space. Channel your inner professional chef!
– Think About Exhaust Ventilation: If a range hood isn’t your style, downdraft ventilation systems are nifty alternatives. They pop up from the countertop when needed and suck the odors like a vacuum.
– Measure for Success: Ensure there’s at least 24 to 30 inches between the cooktop and the bottom of the range hood. This keeps the powerful fan’s suction effective without blocking your sight.
– Electrical and Structural Needs: Remember, installing a range hood might require some wizardry with wiring and air ducts. Make sure your kitchen can handle it! Contractors can help wave their magic wrenches.
– Check the Noise: Ventilation fans can be loud. Make sure to check the decibel levels before installing one, so cooking doesn’t feel like you’re working in a jet engine test lab.
Enjoy your culinary exploits in a fresher and more stylish kitchen!
Storage Solutions in the Island
Drawers, doors, and shelves, oh my! Let’s dive into optimizing that island.
First up, drawers. Deep drawers are perfect for pots and pans, while shallow ones keep utensils and gadgets in line. Think of it as a cozy condo for your kitchen tools.
Cabinets with doors? A classic choice. Use these for larger items like slow cookers or blenders you don’t want hogging precious counter space. Accessible and neat.
Open shelving on the ends of your island can create a visually appealing display. Show off your cookbook collection or those charming ceramic bowls you got on vacation.
And don’t forget about pull-out trash and recycling bins. Nobody likes playing hide and seek with waste. Keep them close, but keep them hidden. Voilà, a tidy island.
Pairing With Freestanding Islands
Freestanding islands can be kitchen chameleons! They adapt to both small and large kitchens. Moving them around when you need to is a breeze. Here are some key insights:
Measuring up: Ensure there’s at least three feet of space around the island for easy movement. No one wants to play bumper cars with their kitchen furniture.
Versatility: These islands can serve multiple purposes. Imagine chopping veggies on one end while your kids do homework on the other. Multifunctional magic.
Storage and seating: Opt for ones with built-in storage to declutter your kitchen. Add a couple of bar stools and voila, instant breakfast nook.
Style matters: Choose designs that complement your kitchen’s aesthetic. Industrial, farmhouse, modern – the world is your oyster.
Upgrade options: Some freestanding islands come with wheels. Perfect for rolling it out of the way when you need extra floor space for your kitchen disco nights.




