Last updated on
Off-centered kitchen island ideas bring unexpected charm and functionality to your space because their unique placement enables a smoother flow of traffic.
These are my unique design concepts made using design tools. I hope you find them inspiring!
Bored with the conventional center-placed kitchen island? Let’s venture off the beaten path. A wide array of unique, off-centered kitchen island ideas wait to transform your culinary space into a throbbing heart of innovation and style.
While it’s true that the internet is overflowing with well-known proposals, our mission is to offer an exciting new perspective; to think out of the box. While the wisdom of past ideas shall not be ignored – a comprehensive resource compilation waits at the end of this piece – the primary objective is to handhold you through a tour of fresh, visionary designs.
So, let’s dive into these extraordinary ideas, and stimulate the interior designer within you.
What's Inside
Aligning With Windows for Natural Light
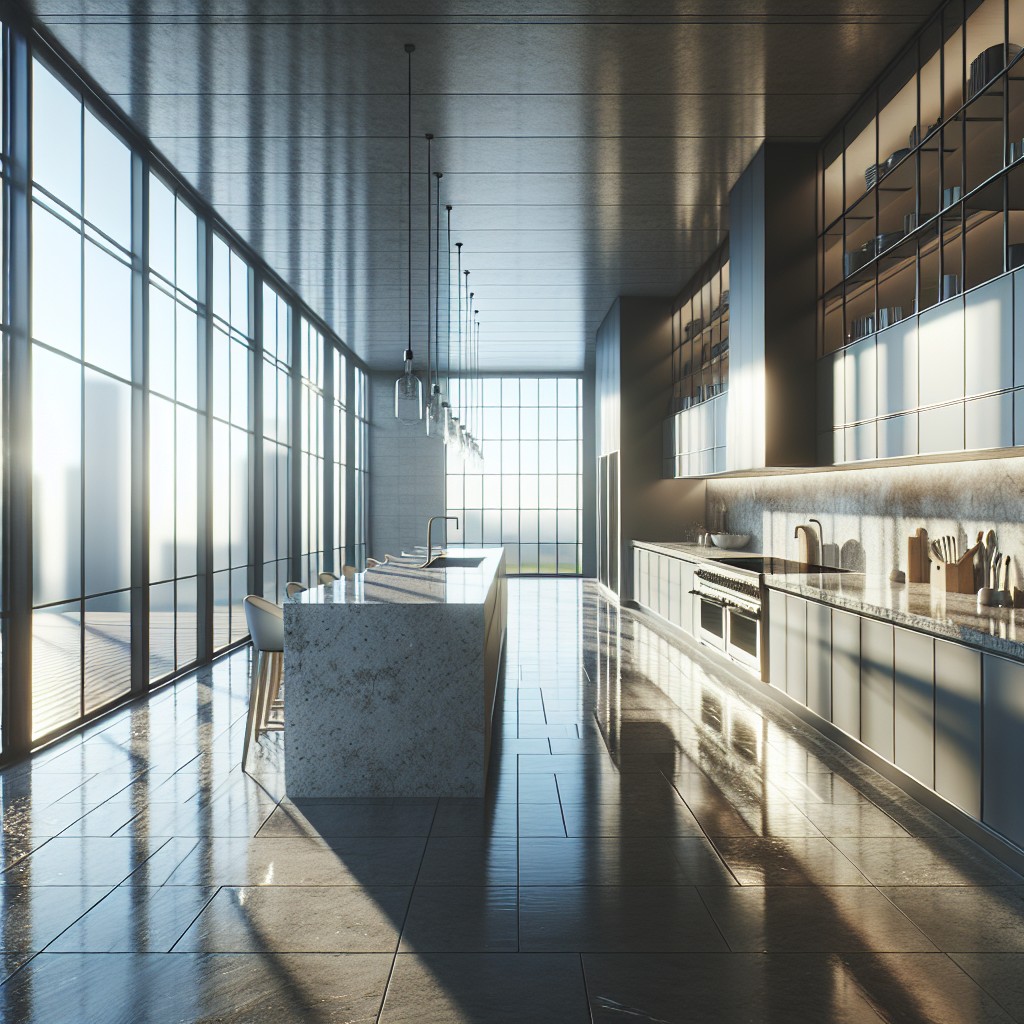
Natural lighting can completely transform a kitchen, creating a bright, welcoming space that’s perfect for cooking, entertaining, and everyday family life. By aligning your off-centered kitchen island with your windows, you’ll increase the amount of sunlight in your kitchen and create a visual line of symmetry that can help to balance the off-center layout.
1. Align the long side of the island with a large window or series of windows. This can expand your view, making a compact kitchen appear larger and airier.
2. Think about how the sun moves throughout the day. Position your island in a spot that will receive sunlight during peak kitchen use times.
3. Use reflective materials like glass or glossy countertops. These will enhance the sunlight streaming in mimicking an indoor sunlight reflection.
4. Consider adding skylights or solar tubes if your kitchen lacks adequate windows.
Remember, the goal here is to use natural light to your advantage and create balance with your off-center island, making your kitchen a beautiful, functional space.
Utilising an Offset Island for a Breakfast Bar
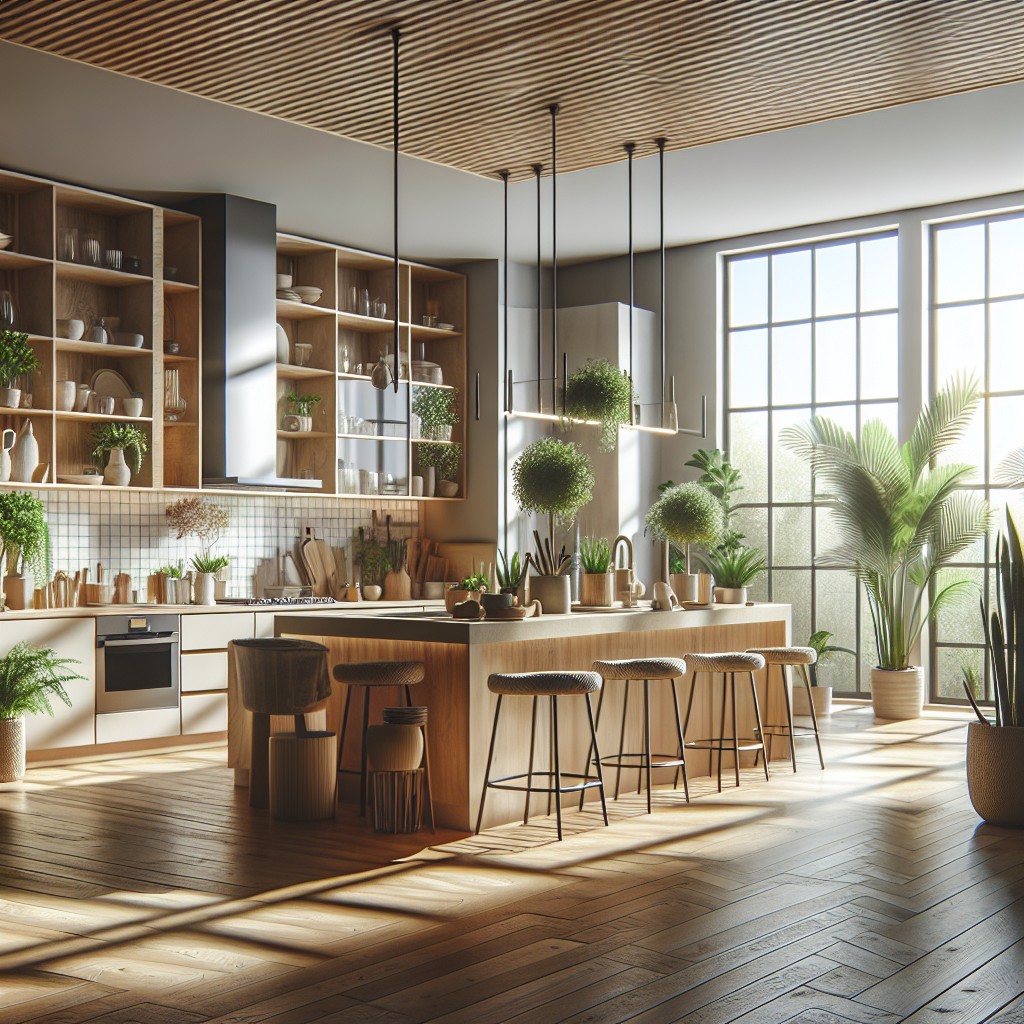
To properly utilise an offset kitchen island as a breakfast bar, it’s essential to consider several elements. Firstly, make sure there’s ample space for seating. Incorporate stools that can be tucked underneath the island to prevent the room becoming cramped.
Secondly, think about the storage. It could be handy to have your breakfast necessities within arm’s reach, so shelves or cabinets integrated into the design will be beneficial.
Thirdly, consider the worktop material. It needs to be durable for daily use, and easy to clean post breakfast. Natural stones, like granite or quartz, are both stylish and practical choices.
Lastly, don’t forget about lighting. Overhead lights, or pendant lights, can further define this space in your kitchen.
Create a Free-flowing Environment With an Off-centered Island
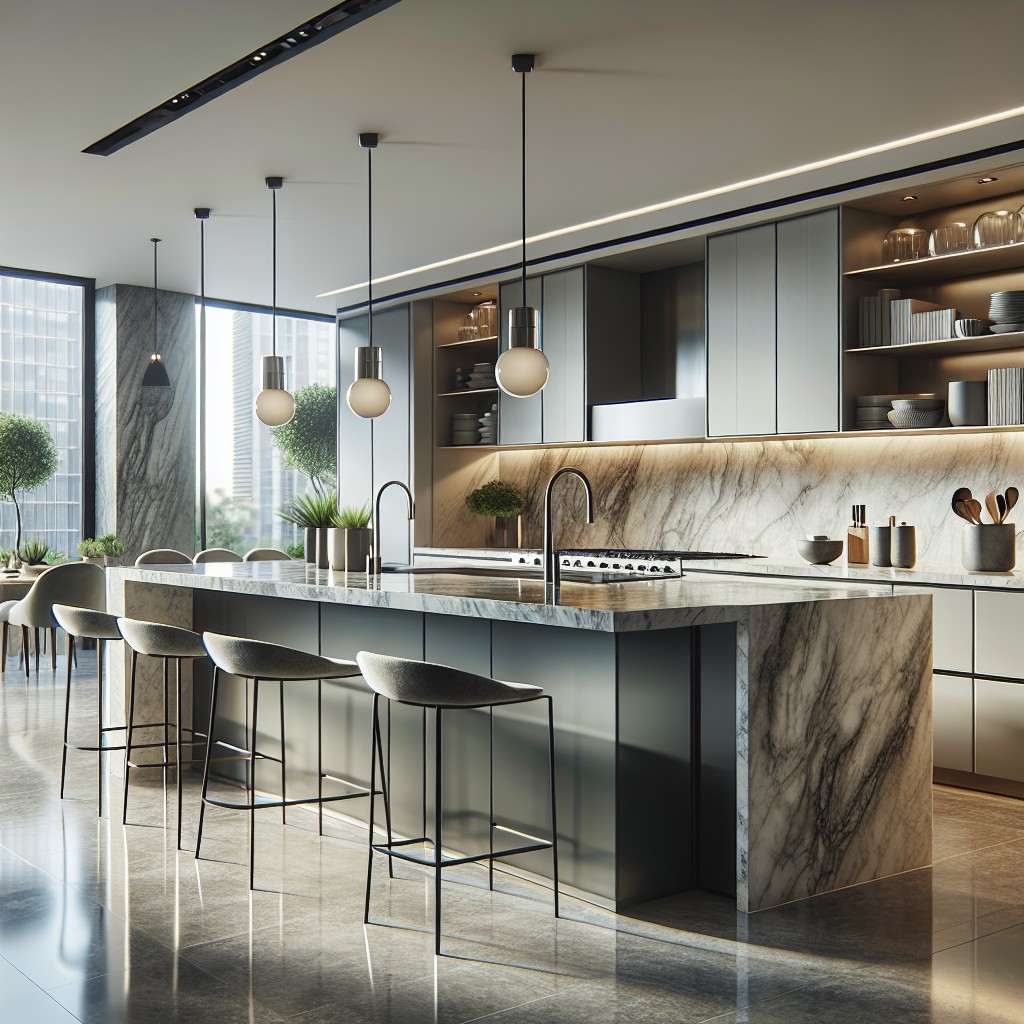
When aiming for a free-flowing environment, the deliberate positioning of your off-centered kitchen island plays a critical role. The idea here is to place the island in a way that it naturally guides traffic around the kitchen, rather than obstructing it. Utilizing space efficiently can also augment openness and fluidity in the kitchen.
1. Accommodate for Space: Ensure there is ample space around the island, typically a minimum of 42 inches for pathways. This can prevent the feeling of a cramped kitchen and allow smooth movement.
2. Direct Traffic: Consider positioning your island closer to the dining or living area. It not only promotes better flow but also acts as a subtle segregation between cooking, dining, and relaxing zones.
3. Design Harmony: The design of your island should harmonize with the rest of the kitchen layout. Even though it’s off-centered, maintaining design continuity is vital for visual fluidity.
4. Lighting: Similarly, pay attention to the lighting above your island. It should be functional but also aesthetically contributing to the open and airy feeling.
Remember, the idea is to enhance the functionality of the kitchen while maintaining a sense of space and openness.
Experiment With Shapes for Non-traditional Kitchen Islands
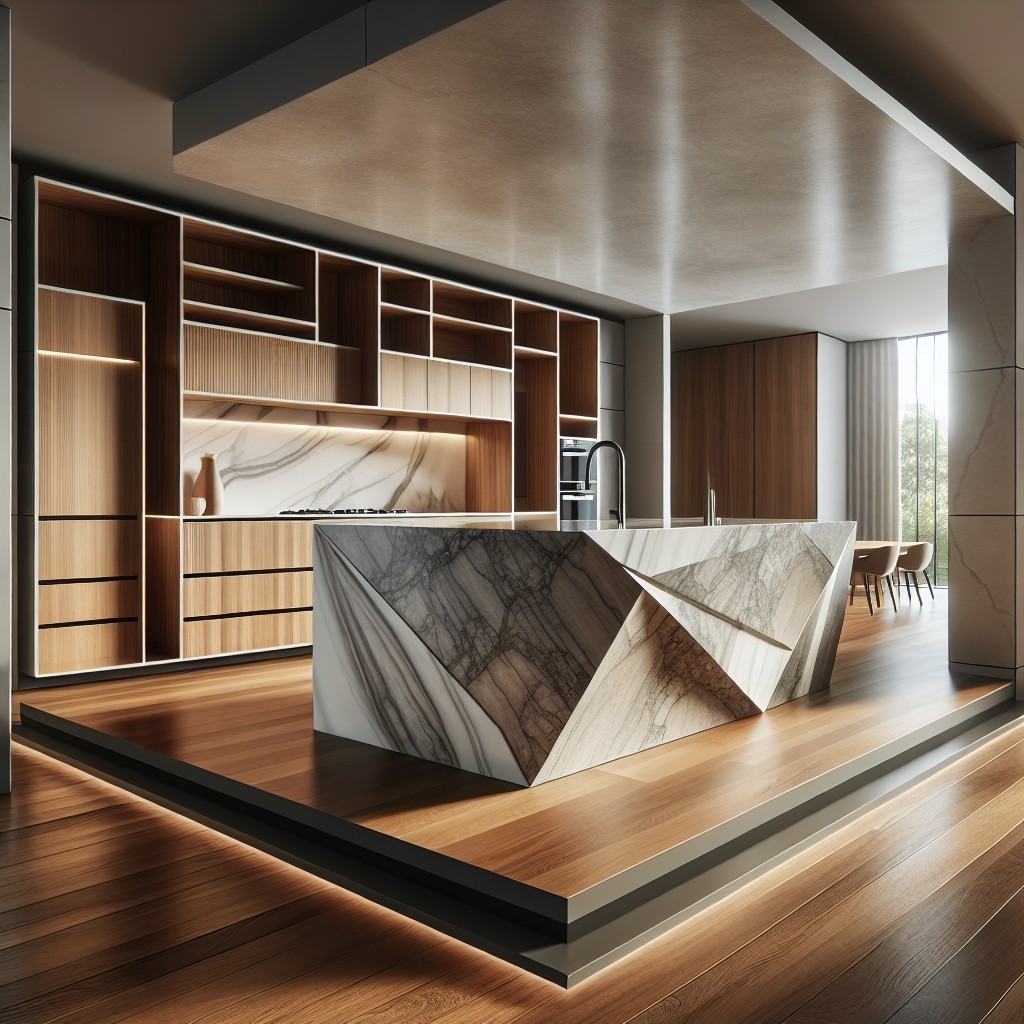
Stepping away from the traditional rectangular or square island can immediately enhance your kitchen’s visual appeal. Triangular, circular, or free-form islands can take the spotlight in your kitchen, giving it a unique character.
Triangular shaped islands, for instance, can work well in larger kitchen spaces and offer an interesting focal point. But remember, the design and shape of your island should still conform to the functionality and flow of your kitchen.
Circular islands, while not as common, can offer a cozy communal feel, perfect for kitchens that double as gathering spaces. They’re excellent for creating a centerpiece in your kitchen and are best suited for larger, open-plan designs.
Free-form islands, on the other hand, allow you to get creative with your space. You could consider an S-shaped design that can seamlessly segregate the cooktop area and the eating counter, adding a sense of movement to your kitchen layout.
Each shape has its own advantages, but they all offer a unique spin on the traditional kitchen island. Choosing the right one comes down to your kitchen’s size, layout, and your personal style.
Play With Levels: Raised or Lowered Off-centered Island
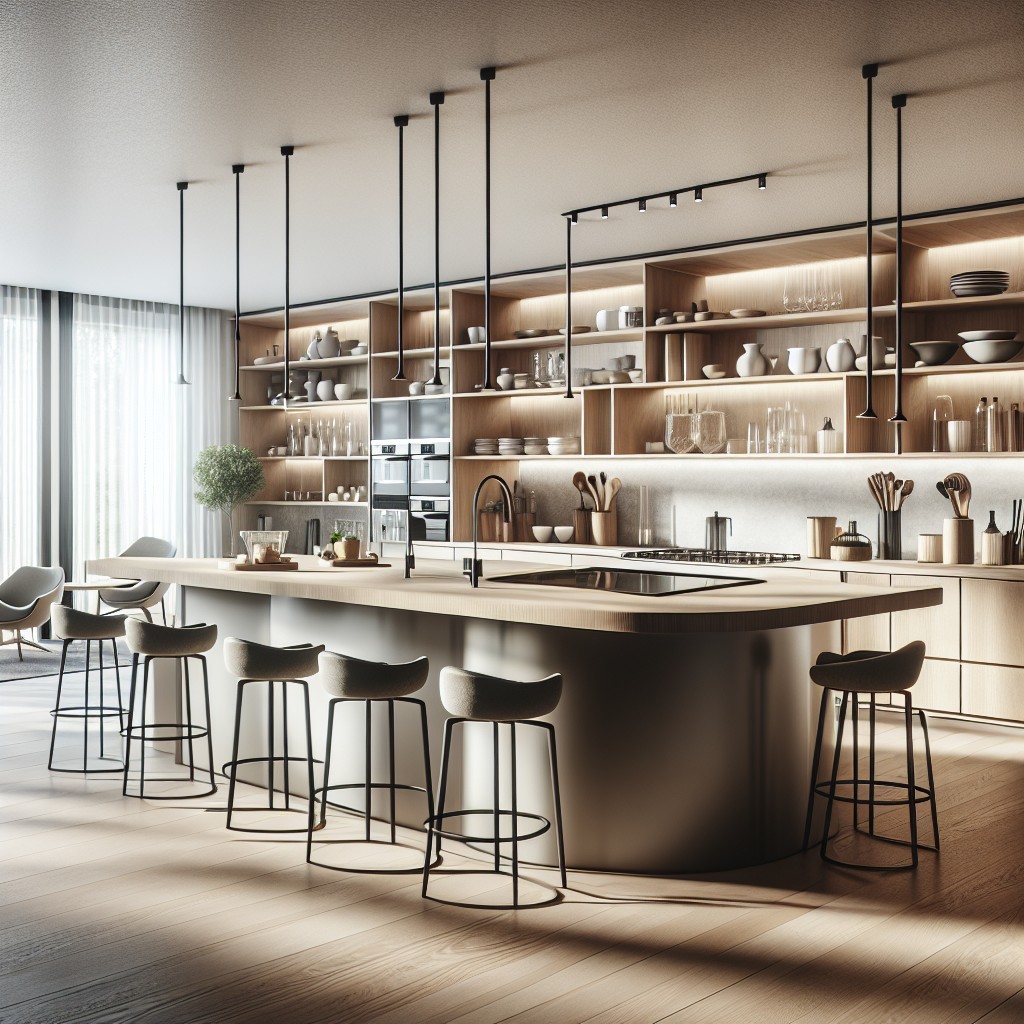
A kitchen island that’s lower or higher than the counters provides an interesting visual break in the space. It’s not only intriguing to the eye, but it also serves functional purposes. A raised section can be used to hide the sink or prep area from guests. It can also act as a breakfast bar or a place to serve hors d’oeuvres.
On the other hand, a lower section comes in handy for casual dining, particularly for children or the elderly, and is also ideal for meal prep at a comfortable height. The different levels offer an additional advantage of defining specific zones for cooking, cleaning, dining, and entertaining, bringing enhanced functionality to your kitchen layout.
Remember the following points while planning a raised or lowered off-centered island:
- Use the higher level to hide clutter or kitchen mess from sight.
- Lower levels are great for accommodating seating.
- Be mindful of the height adjustments to ensure it’s comfortable for use – typically, standard counter height is 36 inches, and bar height goes to 42 inches.
- Choose contrasting countertop materials for each level to underscore the distinct zones.
- Ensure there’s good lighting for each level, so it’s appropriately illuminated.
- Respect the ergonomics and ensure smooth workflow by properly positioning appliances like dishwashers and ovens.
Always consider the kitchen’s overall size, layout, function, and your personal aesthetic preference when designing a multi-level off-centered island.
Integrating a Wine Fridge Into an Off-centered Island
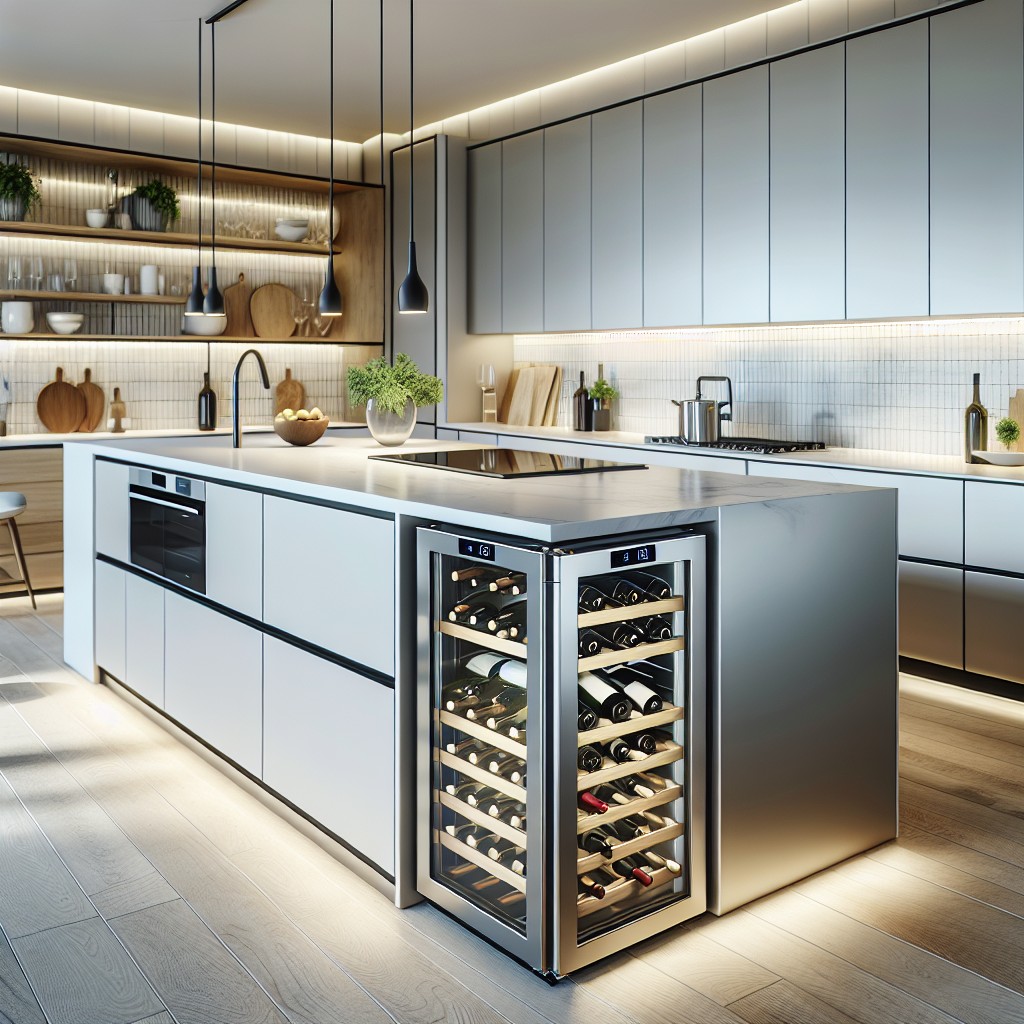
An off-centered island provides an opportunity to enhance functionality. A wine fridge is a perfect addition for wine connoisseurs or those who love entertaining.
Here are some points to consider:
- Size of the Fridge: Consider the capacity needed. A larger fridge seems adequate but may consume prime real estate in your kitchen. A compact unit can service a smaller collection and leave room for other useful features.
- Location: Locate it on the side of your island that’s least likely to interfere with day-to-day activities. Near the seating area where you can easily retrieve a bottle can be ideal.
- Integration: The wine fridge should blend seamlessly with your island design. To achieve this, match its style and finishing with existing cabinets and drawers.
- Thermoelectric vs. Compressor Fridge: Thermoelectric units are quieter and vibrate less which can be beneficial for preserving wine’s flavor and consistency. On the other hand, compressor-based units are more powerful and better for larger collections.
By being thoughtful of these aspects, integrating a wine fridge into your off-centered kitchen island can offer a special touch of class and utility.
The Role of Cabinetry in Balancing an Off-Centered Island
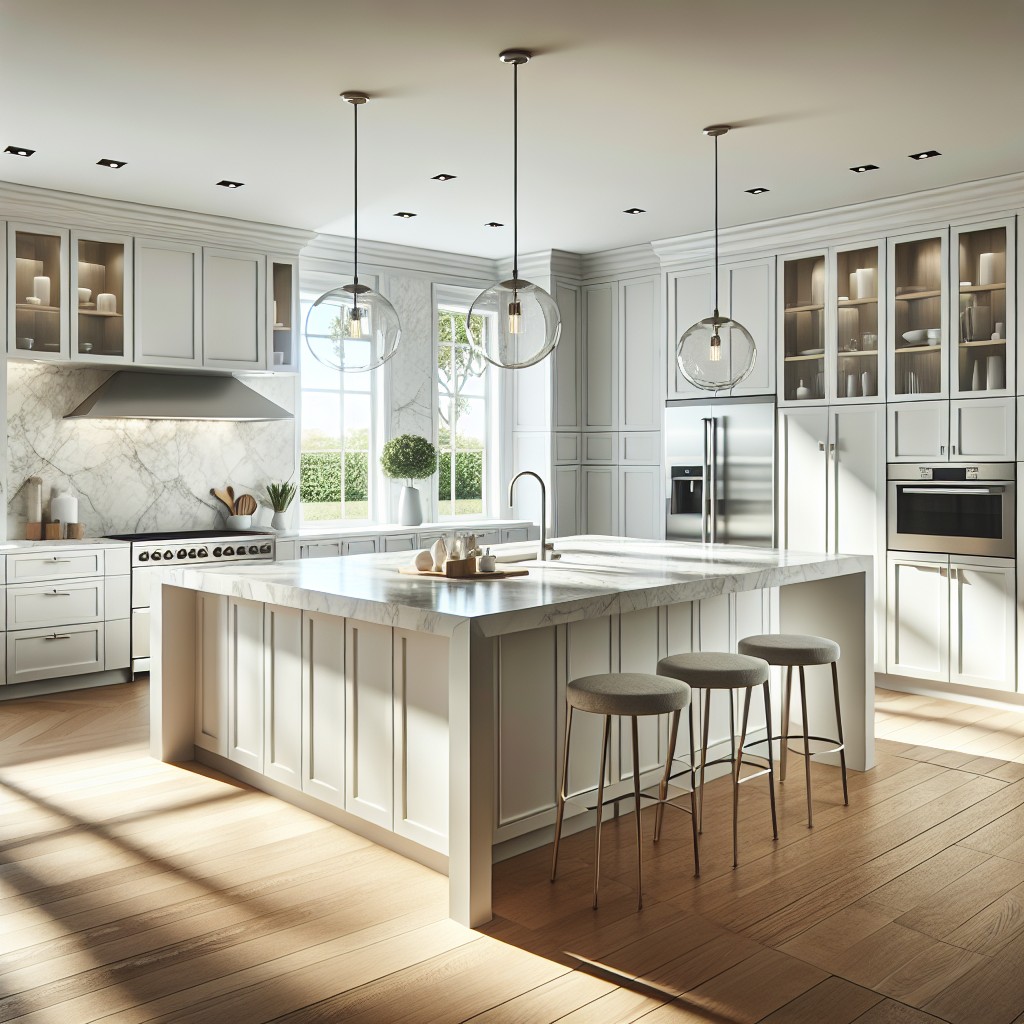
A smart placement of cabinets can play a critical role in harmonizing an off-centered island’s look and functionality. By extending cabinetry to the side of the kitchen that the island is leaning towards, you can efficiently fill in the space, drawing the eye and creating a sense of balance.
Cabinets of the same color or style as the island promote visual coherence, stitching the kitchen together. Alternatively, contrasting cabinets can carve out distinct zones within the kitchen, which might be beneficial for large open-plan schemes.
Keep in mind walkways and clearances when installing new cabinets, ensuring that they won’t obstruct traffic flow or access to appliances. And consider practical aspects like storage needs and accessibility in your design. Cabinets with pull-out drawers, for example, can make accessing utensils and cookware easier.
Maximizing Counter Space With an Off-Centered Island
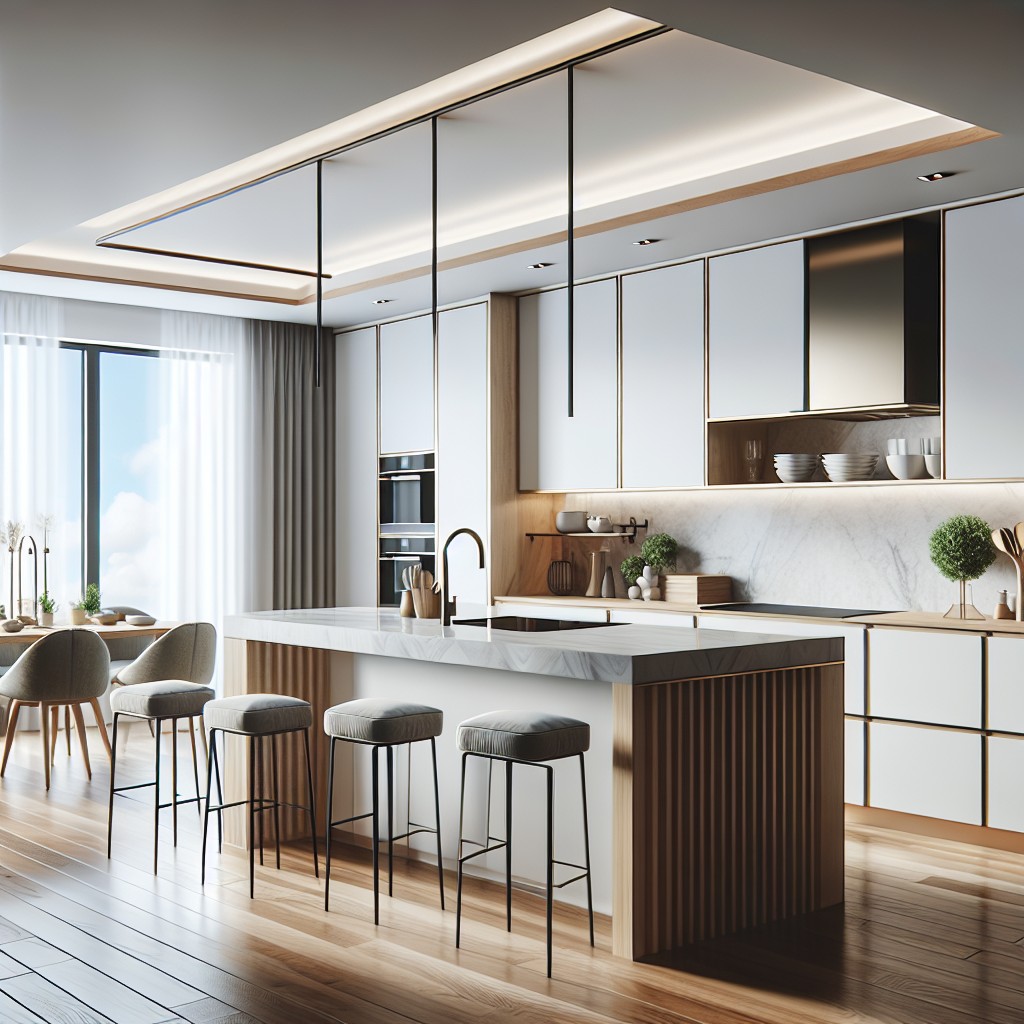
An off-centered island offers an outstanding solution to increase your workspace in the kitchen. Its position, slightly to one side rather than in the dead center of the room, provides more viable space to work in.
1. Functionality First: It’s essential to consider what you’ll be using your island for. Do you need space for food prep, cooking, or just for drinks and socializing? Your answer will shape the island’s design and size.
2. Smart Storage: Use your island to install additional cupboards, shelves or drawers. This can free up working space on your countertops, keeping them decluttered.
3. Sink or Cooker: Installing a sink or cooking appliance can make an off-centered island highly practical, enhancing its utility while maximizing counter space.
4. Hanging Racks: Consider incorporating hanging racks for utensils or pans. It helps keep utensils within reach and countertops clutter-free.
5. Expanding Countertop: Select a countertop material that can be extended if more space is required for entertaining or cooking large meals.
Remember, well-planned design ensures a functional, practical, and visually balanced off-centered kitchen island.
Off-Centered Island With Integrated Dining Table
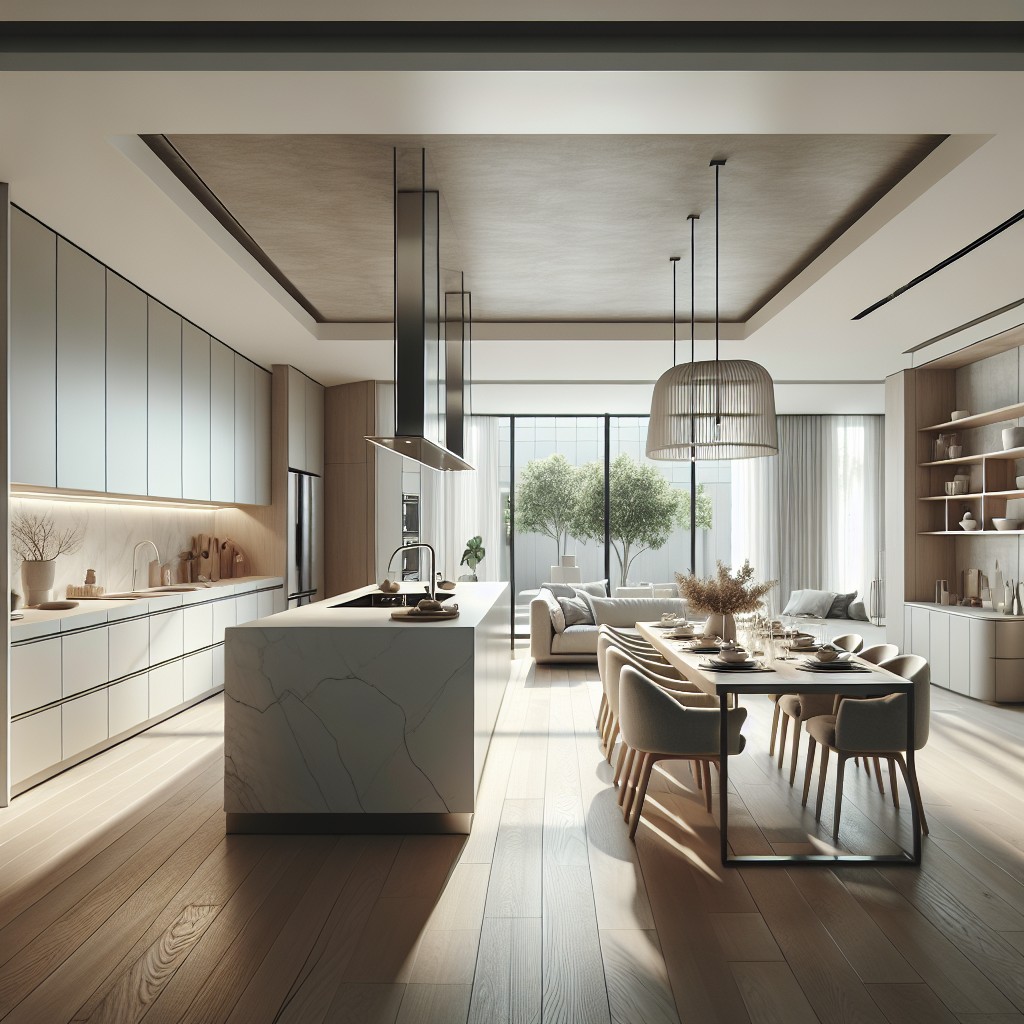
When integrating a dining table into the island, selecting an off-centered design can wonderfully serve both aesthetic and functional needs. It eliminates the need for a separate dining area, thus saving space, especially beneficial in smaller kitchens.
Use a contrast in materials, like a wooden table against a marble island, to easily distinguish between the prep and dining area. This design effectively combines meal preparation and socializing, perfect for family time or entertaining guests.
For a seamless look, ensure the table and island have uniform height. If you choose contrasting heights, maintain about six inches difference to provide adequate legroom.
Remember to consider the island’s size so it can accommodate the integrated dining area without hindering kitchen traffic flow. It’s a matter of balance – too big can restrict movement, too small might compromise its utility.
Finally, take into account appropriate seating. Opt for sleek bar stools if you’re short on space, or comfortable dining chairs if room allows. Matching them with your decor ties everything together.
A Soft Approach: Curved Off-Centered Kitchen Island
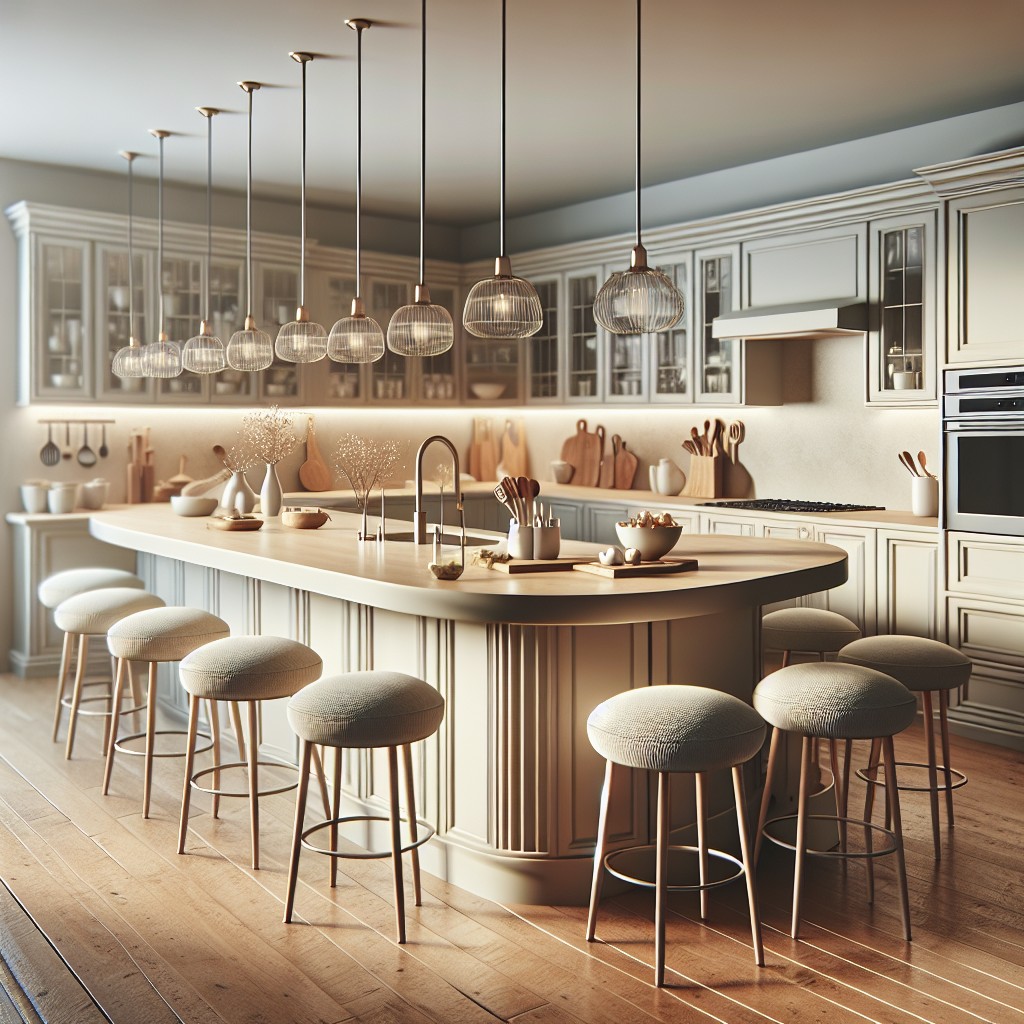
When it comes to taking a softer approach, curved islands can add a touch of uniqueness. Their smooth lines break the monotony of straight lines in traditional kitchen designs, adding an element of surprise.
1. Harmony and Flow: The rounded corners of a curved island can help facilitate a better flow of movement in the kitchen.
2. Space Management: Ideal for homes with smaller kitchens, a curved design takes up less space while still offering an ample prep area.
3. Aesthetically Pleasing: Curved islands inherently give a smoother, sleeker appearance that says modern sophistication.
4. Convenience: The absence of sharp corners makes it a safer option, particularly in households with active kids.
While, a curved off-centered kitchen island design might not offer as much surface area as its rectangular counterpart, the streamlined aesthetic and unique charm it brings to your kitchen couldn’t be replicated in other designs.
Making a Statement With Bold Color On an Off-Centered Island
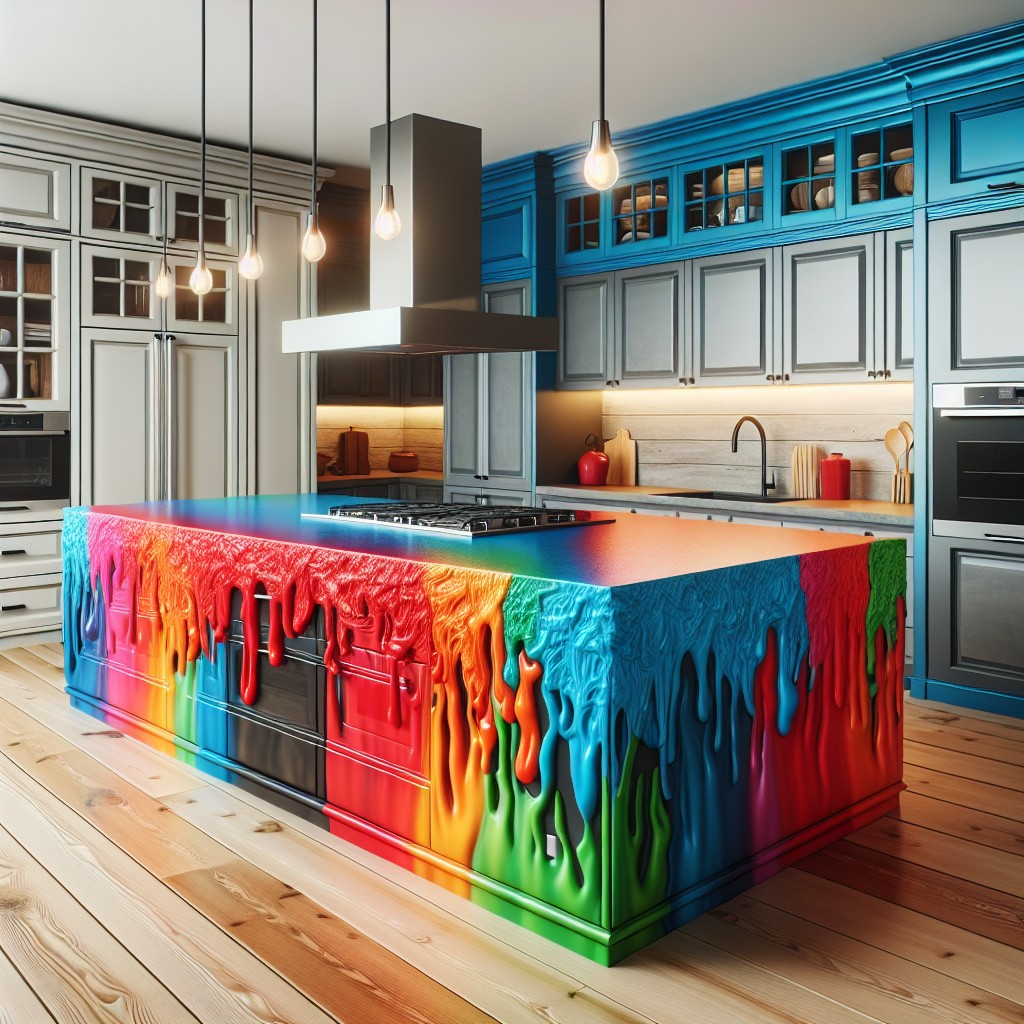
Opting for a daring, bright hue is a surefire way to make your off-centered island the focal point of your kitchen. It’s always a bold move that pays off as it not only grabs attention but also instills personality into the space.
If you have a neutral palette or white kitchen, think bright reds, vibrant blues, or even a striking black to add contrast. For darker kitchens, an island in a bright or pastel color can create an exciting visual interest.
Experiment with different finishes too, be it glossy, matte, or distressed. Each can dramatically alter the aesthetics. Remember the color and finish of your island need to harmoniously blend with other elements of your kitchen like cabinetry, countertops, and backsplash. This keeps the kitchen cohesive while still allowing the island to pop!
Look at your kitchen lighting as well. A brightly colored island can reflect or absorb light in unique ways, making it shine at different times of day. With the perfect lighting that enhances its color, your off-centered island becomes an irresistible eye candy.
Your bold island color is also a great opportunity to tie in accessories or stools, mirroring color or complementing it can add the perfect finishing touches to your kitchen.
Incorporating Industrial Elements for a Modern Off-Centered Island
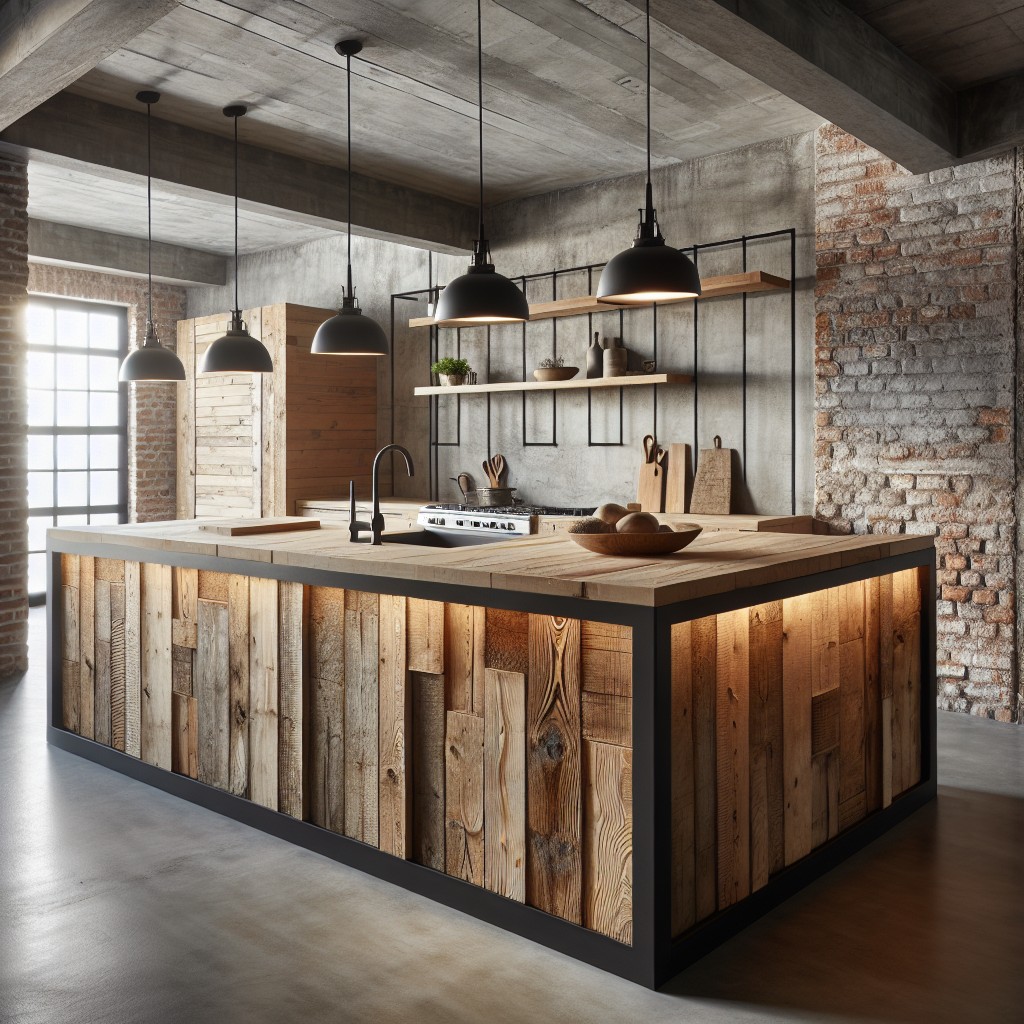
An industrial-inspired design brings a contemporary edge to off-centered islands. Start with a sleek stainless steel countertop, which is not only durable but adds a shiny finish that contrasts beautifully with traditional kitchens.
Next, to keep the look from becoming too sterile, incorporate warmth with the addition of wooden shelves or drawers—think reclaimed wood for a touch of rusticity. This combination of materials is a key element for achieving the industrial look.
Consider the addition of bar stools made from metal with leather seats. This seating arrangement promotes casual dining and conversation, enhancing the functionality of your kitchen island.
Lighting choice also plays a big role in industrial style. Opt for pendant lights with metal finishes and exposed bulbs to further emphasize the modern premise, providing focused lighting for culinary tasks while creating a delightful ambiance.
Lastly, try incorporating exposed bricks around the island. This contrasts with the modern aesthetics of steel and wood components, creating a perfectly harmonious industrial-style kitchen island. It’s all about the blend of raw and refined, showing the beauty in the balance.
Off-Centered Island With Pop-up Electrical Outlets
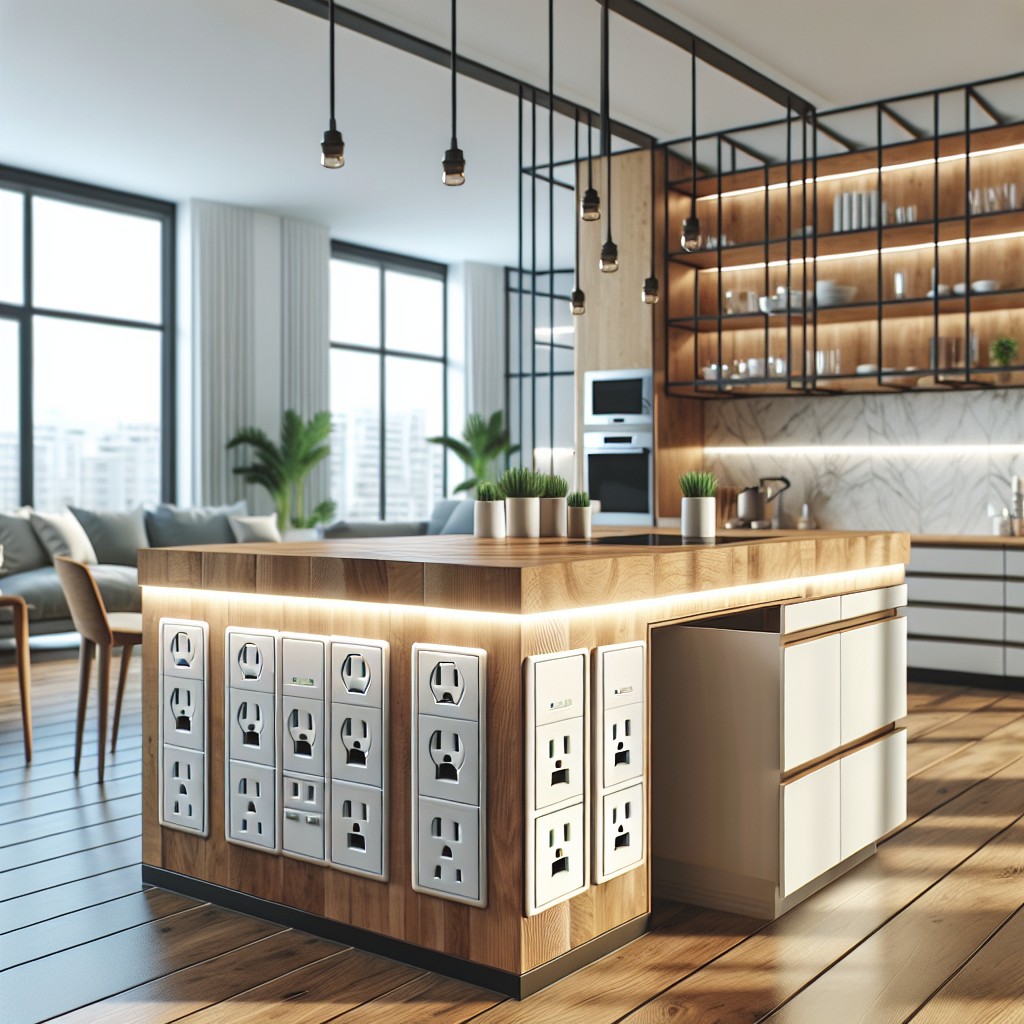
Installing pop-up outlets on your island provides a practical solution to the common issue of limited kitchen outlets. They are discreet, only appearing when needed, and don’t disrupt the overall design aesthetic. This integration is excellent for appliances like blenders, coffee makers, or even charging stations for your gadgets.
Remember to ensure their installation is in accordance with safety standards – away from direct contact with water or damp spots. Planning your island’s layout with these outlets, considering how often you will use them and what for, would help determine the most strategic placement. This update not only adds functionality but also modernizes your kitchen, improving overall effectiveness.
Dual-Purpose Off-Centered Island: Cooking and Prep Station
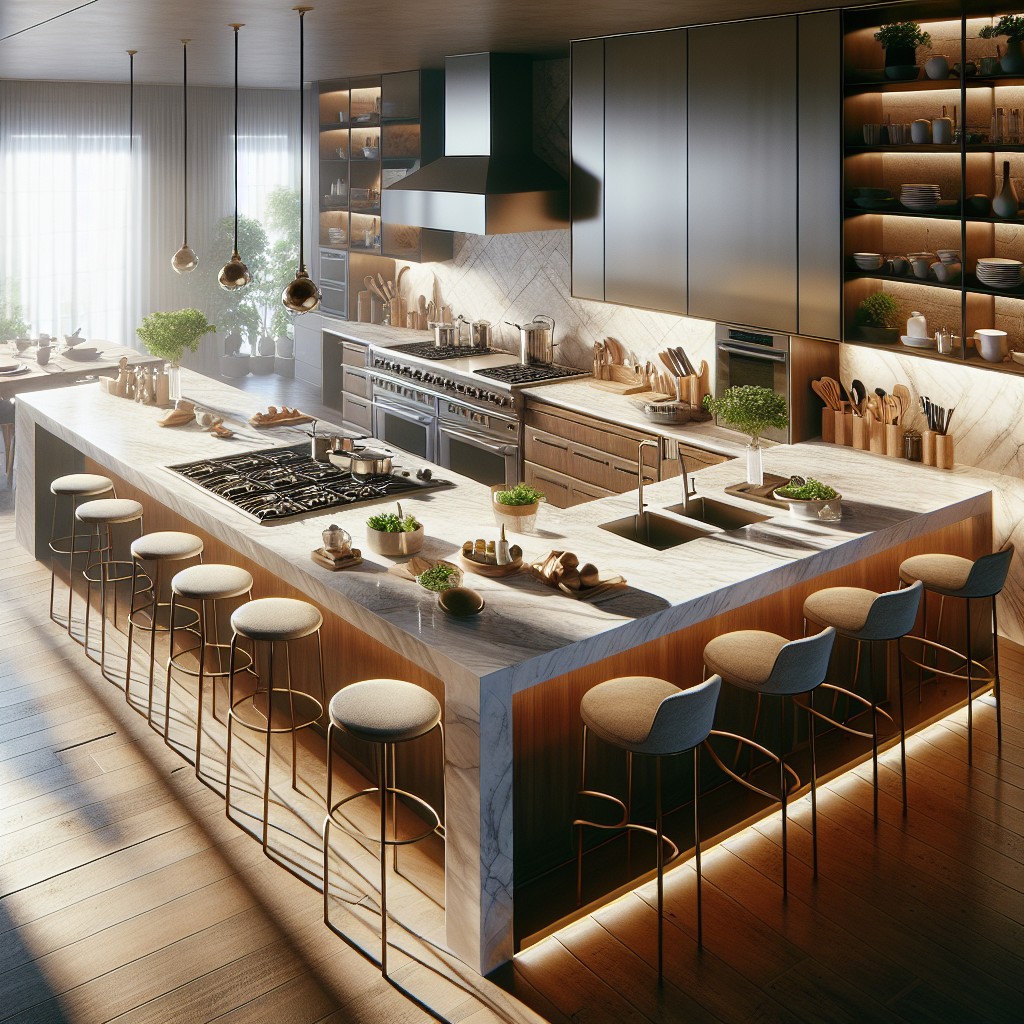
Efficiency is key in any kitchen design. Making your off-centered island serve as a cooking and prep station seems only natural. Fit your island with a cooktop for active cooking, while an overhanging surface can serve as a dedicated prep area. This creates a space that is incredibly functional and allows you to enjoy cooking without feeling crowded.
Here are a few points of consideration:
- Safety First: Ensure the cooktop is installed with proper clearance from surrounding elements to prevent accidents.
- Power Supply: Your island will need electrical power for the cooktop. A concealed line in the flooring can be a solution.
- Ventilation: Don’t forget about a venting system for your cooktop. Down-draft or ceiling-mounted range hoods can be viable options.
- Material Preference: Opt for a durable and heat-resistant surface material around the cooktop to enhance longevity.
- Sufficient Lighting: Appropriate task lighting is crucial. Consider pendant lights or inbuilt lights if your kitchen lacks natural illumination.
- Prep Space: Ensure enough counter space for prepping. Maybe incorporate a second sink for easy food rinsing.
Careful planning and correct placement can maximize your kitchen efficiency, creating a comfortable, enjoyable space that suits your lifestyle.
The Strategic Use of Decor for Off-Centered Island Balance
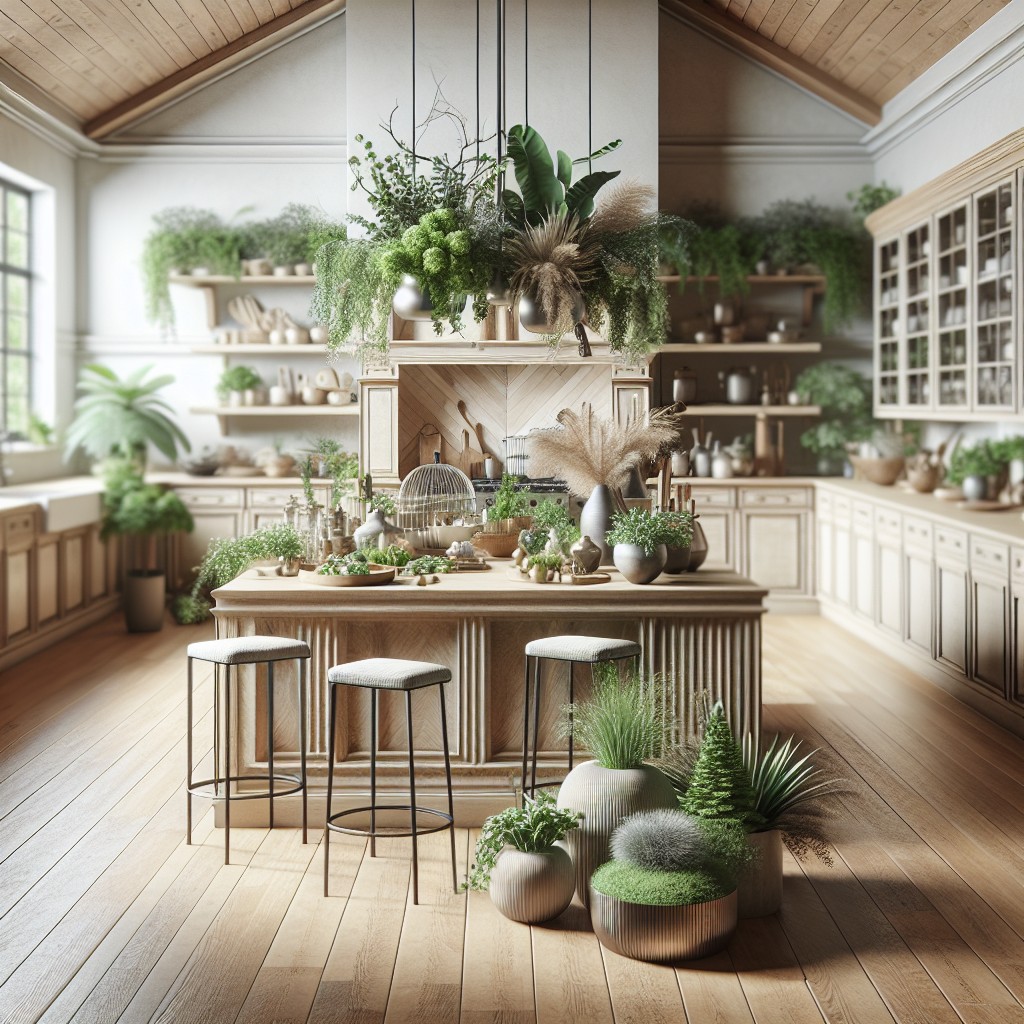
Using the right decor on and around your off-centered kitchen island can greatly improve its visual balance. Interesting centerpieces, such as a large decorative bowl or vase of flowers, can draw attention to the island and make it the focus. Likewise, placing a statement lighting fixture above the island can create a vertical line that visually centers the space.
Remember, less is more. Overdecorating can clutter the space and counteract the effect of balance. Choose a few high-impact pieces and position them strategically to make the most of your off-centered island.
Working with wall decor is also advantageous. Arrange pictures, wall hangings, or shelves in a visually balanced manner to complement your island’s positioning.
Ultimately, the aim is to create a pleasing visual balance, which can be achieved by strategically placing decor pieces to augment the overall aesthetic.
Off-Centered Island for an Open-Plan Living Space
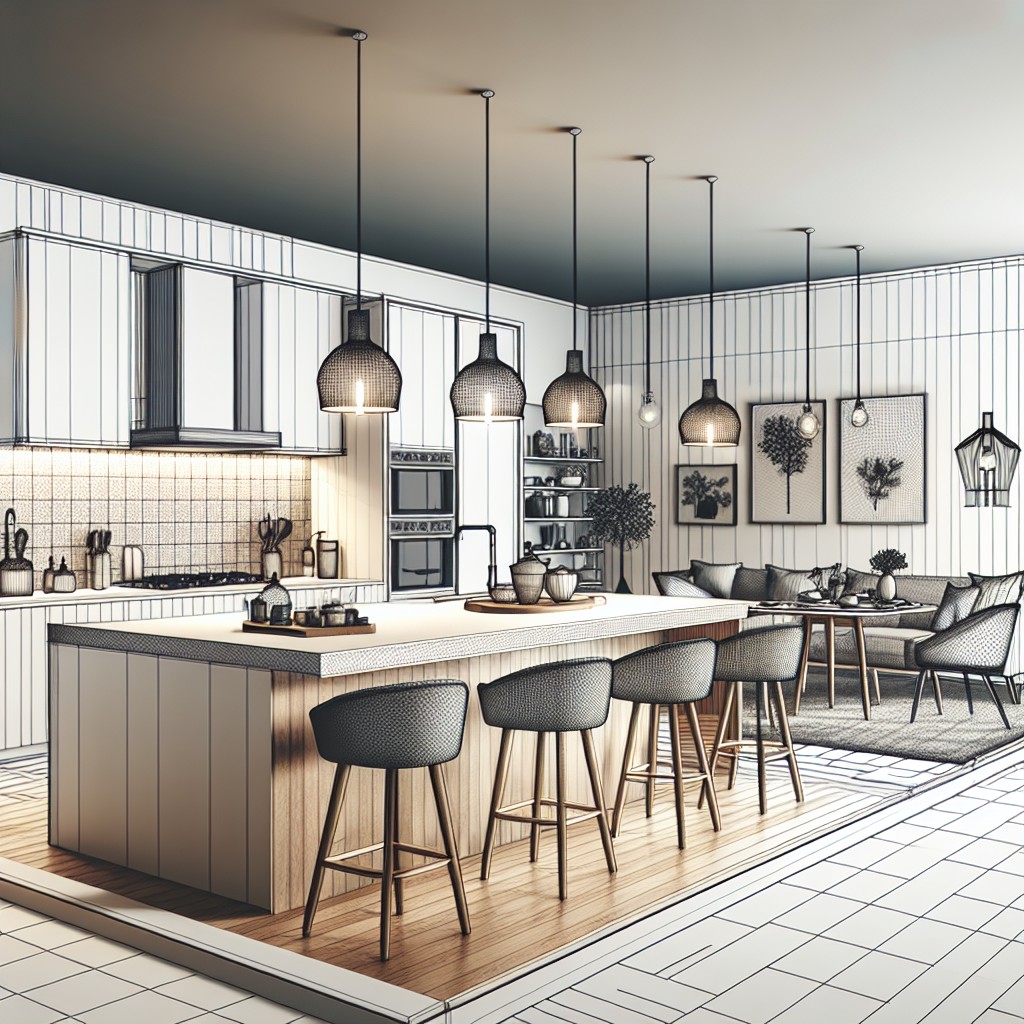
By placing your kitchen island off-center in an open-plan setting, you maximize the efficient use of available space. It opens up avenues for more interaction and better circulation.
1. Encourages Social Interactions: One side can serve as a prep area, while the other invites friends and family to gather around.
2. Enhances Cinematic Flow: Moving the island slightly from the middle helps manage traffic flow between the kitchen and living area.
3. Space for Additional Furniture: The extra space can be utilized to add more seating or furniture, personalizing it to your preference.
4. Provides Panoramic Perspective: An off-center island allows a broader view of the entire living space, making the area feel larger.
By thoughtfully positioning your island, you create a seamless interface that effortlessly blends cooking, dining, and socializing in a harmonious open-plan arrangement.
Ideas Elsewhere
- https://www.decorpad.com/search/off-center-kitchen-island
- https://www.homesandgardens.com/kitchens/should-a-kitchen-island-be-centered
- https://designingidea.com/off-center-kitchen-island/
- https://storables.com/storage-ideas/kitchen-storage-ideas/should-a-kitchen-island-be-centered-the-design-rules-you-should-know/




