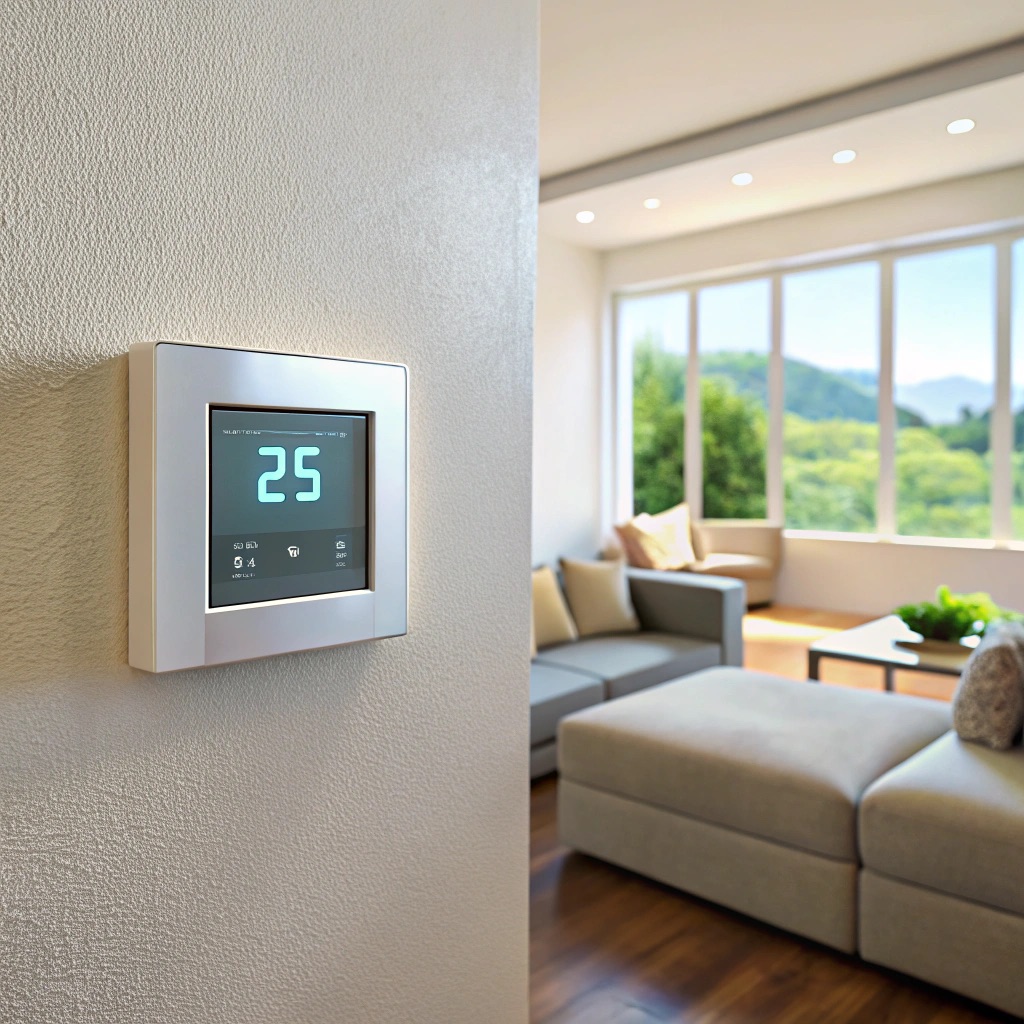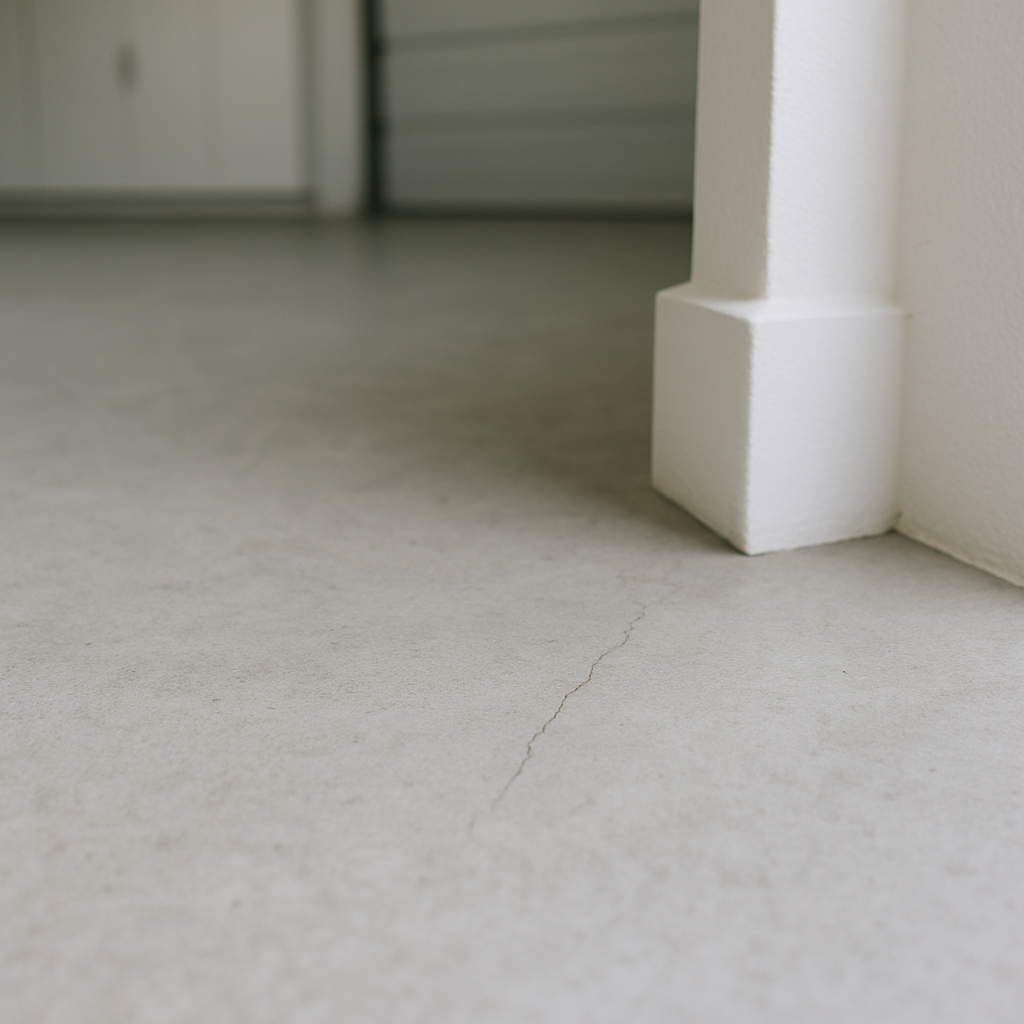Last updated on
Follow us as we take a detailed look into 3D rendering and its impact on architectural design. Read on!
3D rendering technology is increasingly becoming more important in the field of architectural visualization. It allows architects to accurately display their design concepts before a building is built.
Today, we will look more closely at what 3D rendering is, who can benefit from this technology and why it is so important in modern architecture.
By the end of this guide, you will have a good idea of the various ways 3D rendering can be used to sell apartments, entire business districts and different interior designs.
Moreover, you will learn about its uses in real estate sales. This is the future of architectural design and visualization. Let’s dive in.
What's Inside
What Is 3D Rendering?
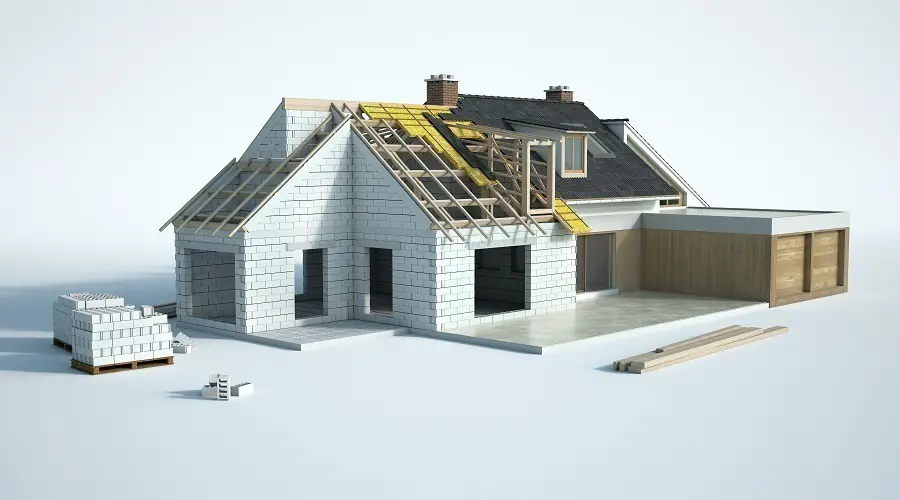
If you want to create realistic and accurate representations of buildings, then you need to use 3D rendering. It allows architects to create photorealistic images of their designs. This means that they can show their clients what the finished product will look like before it is built.
In simple terms, 3D rendering is the process of creating a three-dimensional image from a given set of data. This data can be in the form of a CAD model (computer-aided design), a 3D scan, or even just a regular 2D image.
The process of rendering an image is what allows architects to see it in its full three-dimensional glory, complete with lighting, shading, and other effects.
Rendering is an important part of the architectural visualization process, as it allows designers to see what a proposed design will look like when it is built. This can be extremely helpful in catching errors or making changes to the design before it is too late.
It also allows architects to create realistic images that can be used for marketing or presentations.
3D rendering also allows for more accurate estimates of construction costs so customers can move forward with a good idea of what they will be spending.
The Design Process
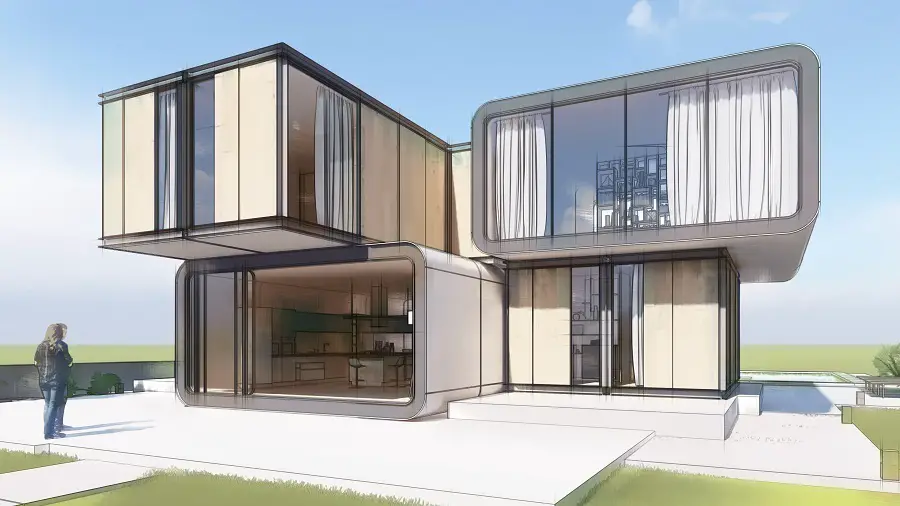
The design process of any project can be greatly enhanced with the use of 3D rendering. This technology can help you to get a realistic idea of how your finished product will look, and can also be used to make sure that all of the elements in your design fit together perfectly.
You can use 3D renders to create images of modern residential properties, as well as classical architecture, commercial buildings, urban buildings, and even full-scale business districts.
What’s more, 3D rendering can help you to test out different design ideas before you commit to them, which can save you time and money in the long run.
Once you have a 3D rendering of your design idea, you can make revisions. Generally, one or two revisions will suffice, and sticking to just one revision will save you money.
3D interior design is also a growing field in modern building design. 3D rendering technology is a very helpful tool for interior designers as they can use these images to sell a clear concept of their designs to clients.
Interior designers use 3D rendering to improve the design development process and captivate their clients with detailed and vibrant images.
Real Estate
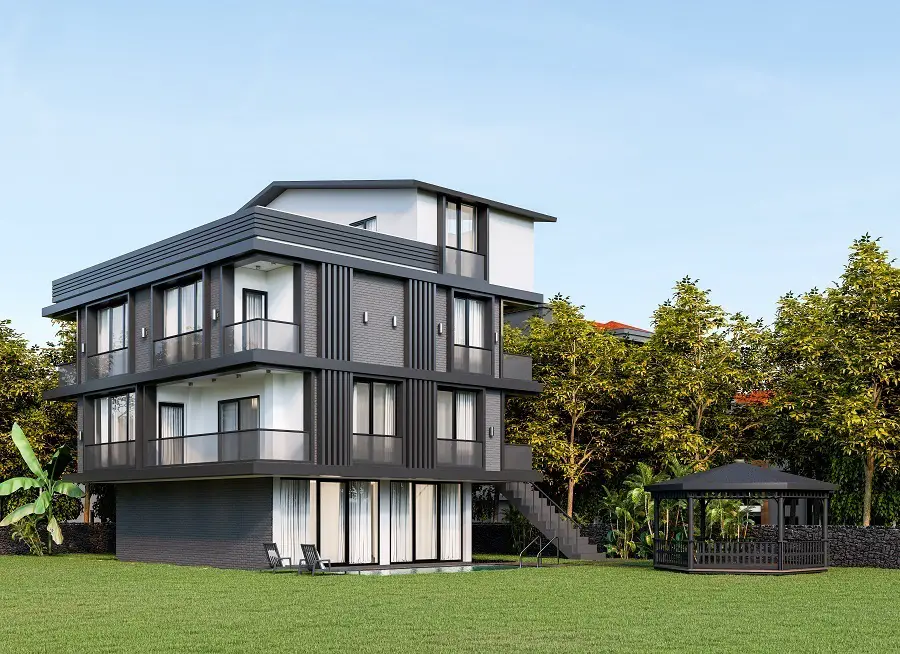
3D rendering is an incredibly important new technology for real estate marketers as well. This is because it can be used to pre-sell condos, apartments and houses.
Allowing a customer to see how their apartment will look before it has been built can help you to secure a sale at an early stage and it gets buyers excited about their new home.
Some people find it hard to visualize a home before they have seen it, and 2D images sometimes do not cut it. Some real estate agencies even use virtual reality to allow customers to walk through buildings before they have been built.
Website images and brochures containing detailed 3D rendering images can bring a concept to life and massively improve sales and customer engagement with real estate businesses.
Real estate is all about selling a dream, and that dream is far easier to visualize when it is in three dimensions.
3D rendering is a powerful tool that can help architects to visualize their ideas and concepts in a way that is realistic and accurate.
By using 3D rendering, architects can see how their designs will look in real life, which helps them to make necessary adjustments before the construction process begins.
Moreover, interior designers can use these 3D images to make changes, sell concepts to clients and capture their audiences with vivid and detailed images. 3D rendering can also be used to create marketing materials for real estate agents, such as website images and brochures.
With its many benefits, it is no wonder that 3D rendering has become an essential part of the architectural visualization process.

