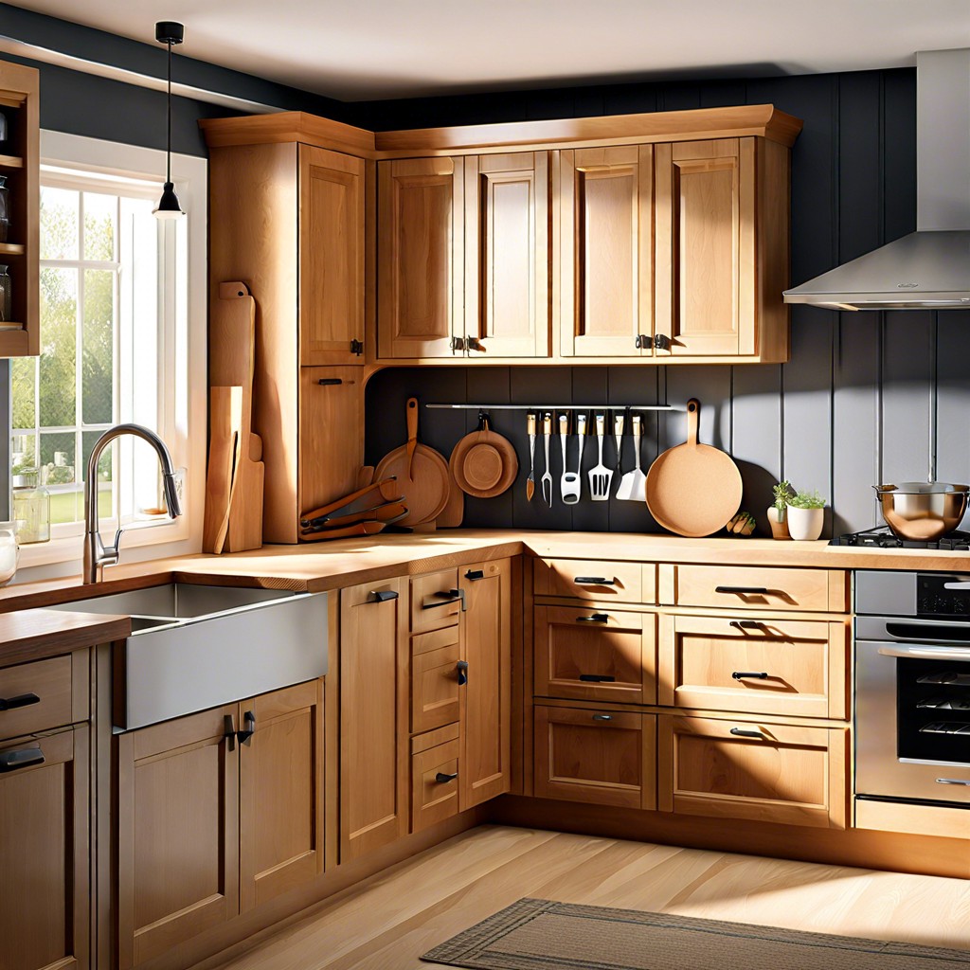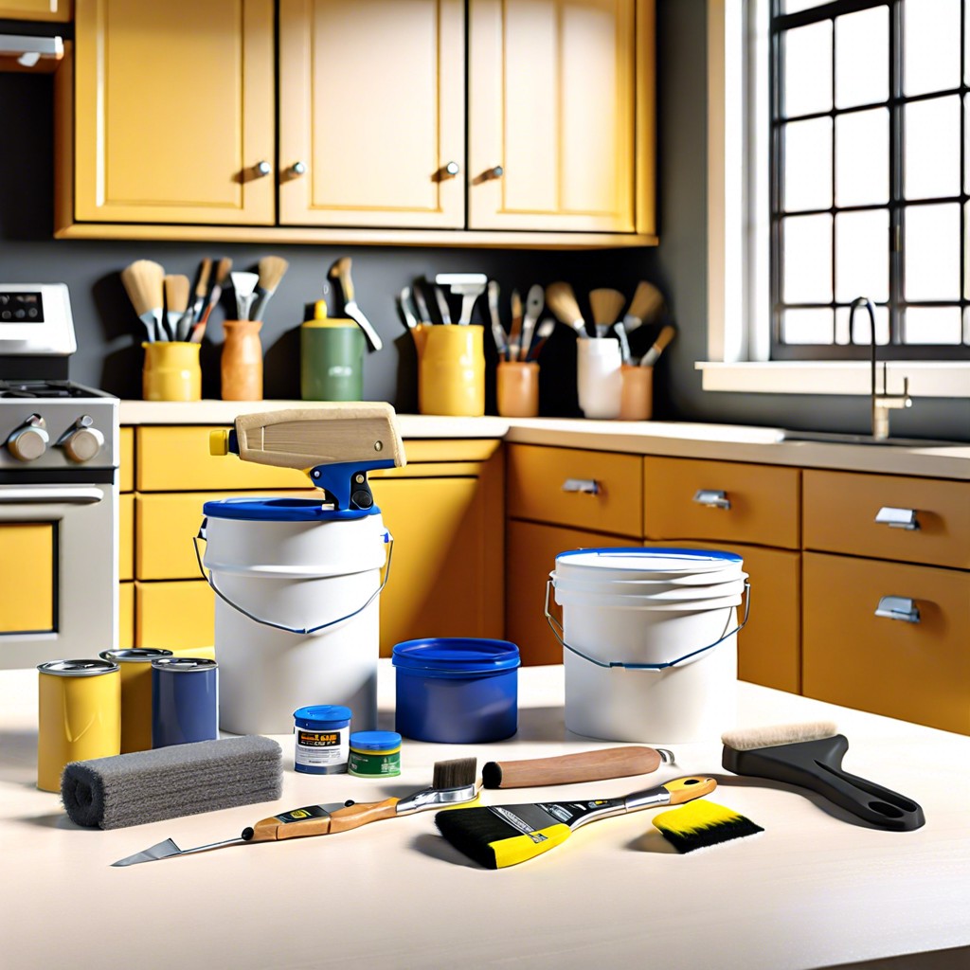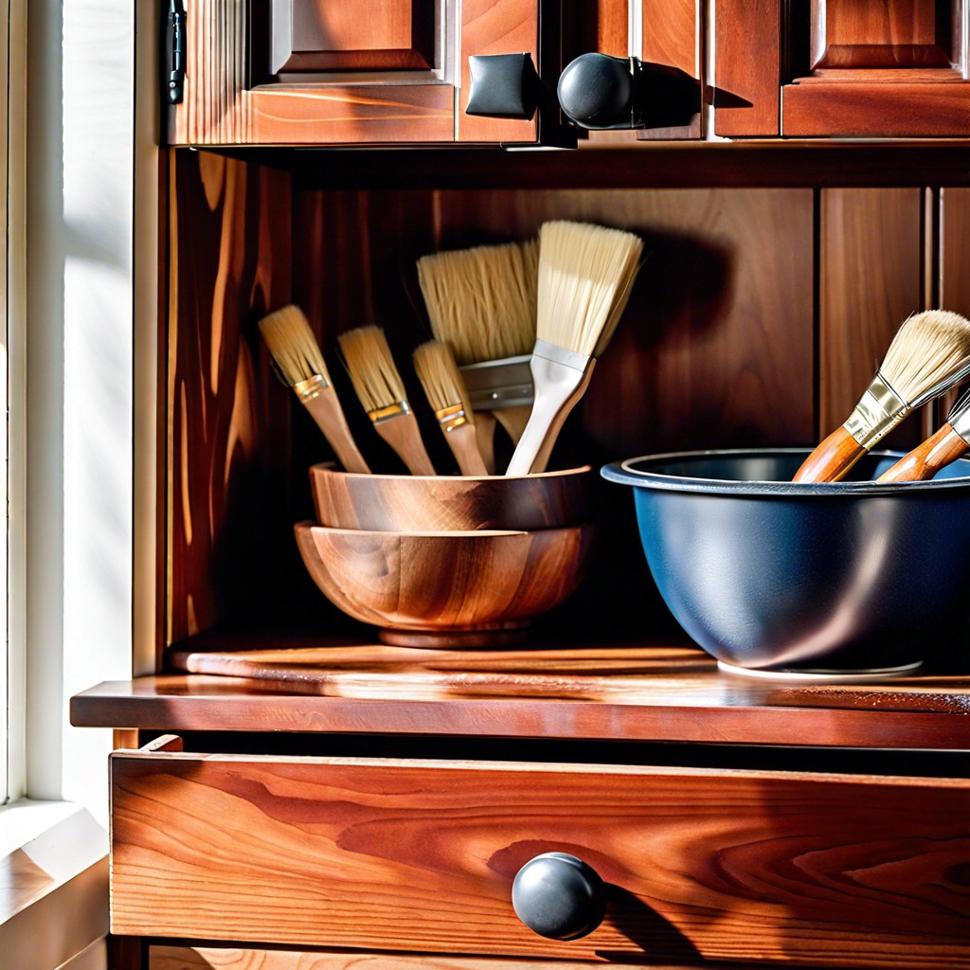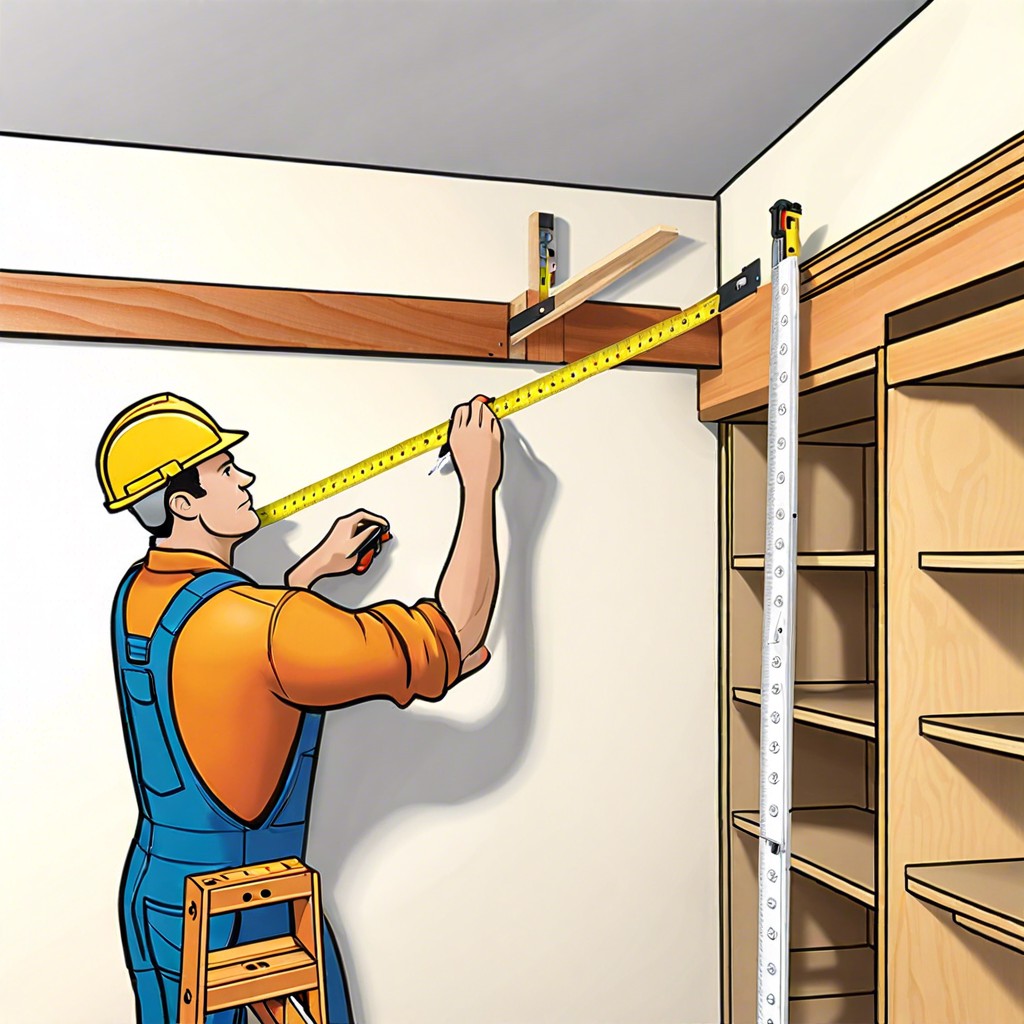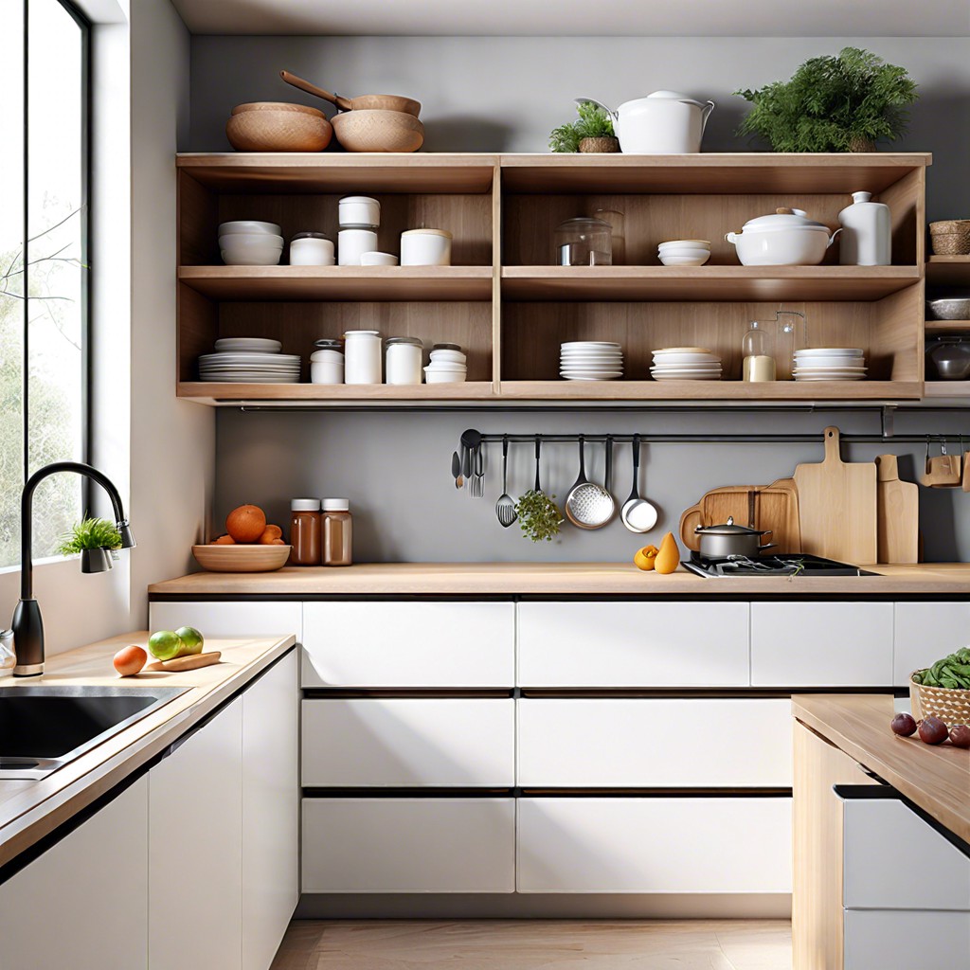Last updated on
In this article, you will gain a comprehensive understanding of the essential factors influencing the optimal height for your upper cabinets, ensuring functionality and aesthetics in your kitchen.
Key takeaways:
- Standard upper cabinet height is 18 inches above the countertop.
- Customization based on user’s height and needs is possible.
- Consider aesthetics, molding, and trim when determining installation height.
- Cabinets should be positioned 18 inches above the countertop for ergonomic use.
- Pay attention to clearance requirements when installing above appliances.
What's Inside
The Standard Height for Upper Kitchen Cabinets
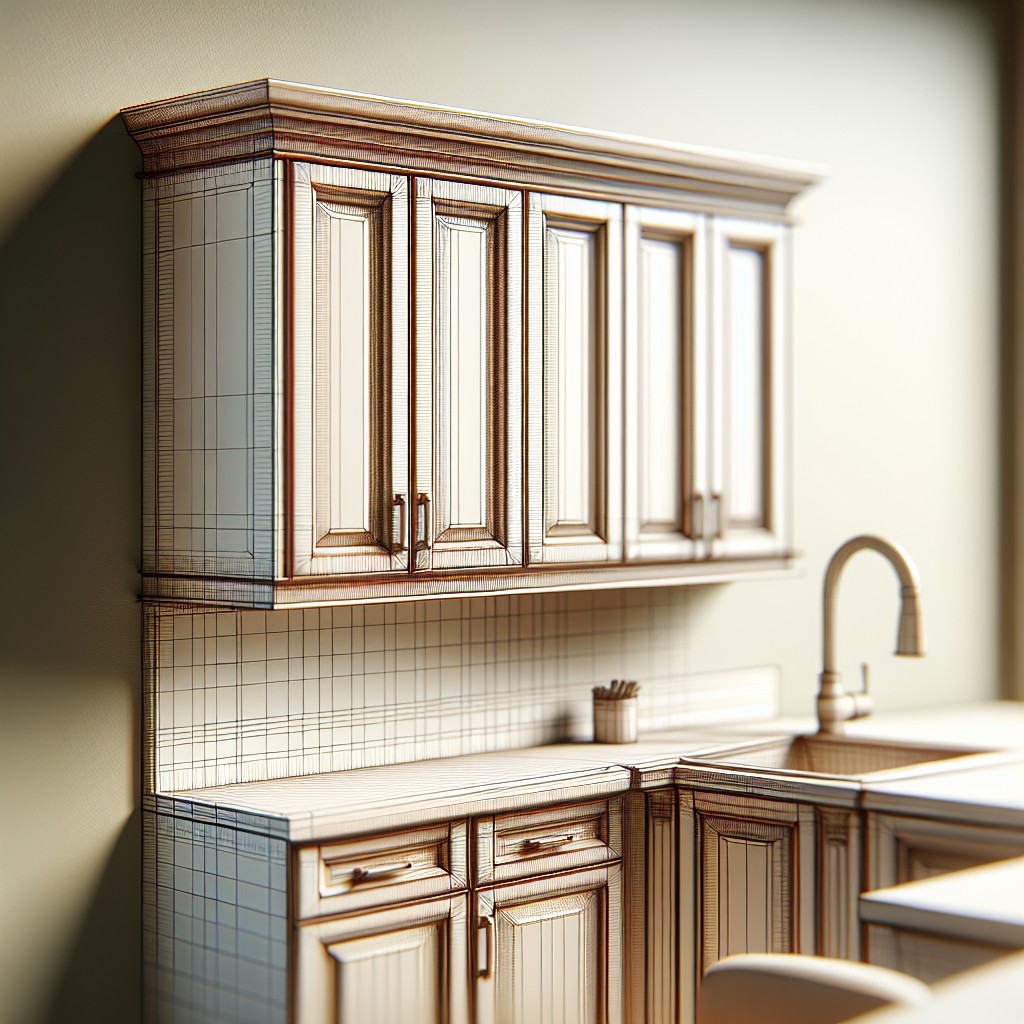
Typically, the distance from the countertop to the bottom of the upper cabinets is 18 inches. This standard was developed with both aesthetics and functionality in mind, providing a balance that suits most homeowners. An 18-inch clearance offers ample workspace on the countertop while allowing for easy reaching to shelves and cabinets without strain.
For ceilings that are 8 feet high, upper cabinets usually start at 54 inches above the floor. This leaves about 30 inches of space between the countertop and the bottom of the cabinets. If the ceiling is taller, the cabinets may be installed higher, but it’s crucial to keep the 18-inch clearance in mind for the working area.
However, while these numbers are the norm, customization based on the user’s height or the household’s needs can vary these heights. Whether it’s adjusting for a more modern look with straight lines or considering the reach of shorter or taller individuals, these standards are not absolute. Custom heights can be implemented for a more comfortable kitchen experience, as long as they maintain kitchen workflow and function.
Factors Influencing Upper Cabinet Height
Consideration of ceiling height is crucial; standard ceilings at 8 feet allow for cabinets that generally reach or have a slight gap from the ceiling, while taller ceilings might lead to a decision between extended cabinets or leaving significant space above them.
Cabinet contents and user height play a part; items frequently used should be easily reachable without a step stool for the primary users, while less-used items can be stored higher up.
Aesthetics should not be overlooked; the space between the countertop and bottom of the upper cabinets, typically 18 inches, can be adjusted for visual balance and to accommodate backsplash design elements.
Including molding or trim might alter the installation height subtly, as these decorative details need to be factored into the final measurements to ensure a cohesive look.
Lastly, the type of cabinet – whether stock, semi-custom, or custom – can influence the height, as custom options offer more flexibility in dimensions that can be tailored to specific requirements or desires beyond the standard.
Ergonomics and Accessibility
When considering the placement of your upper cabinets, keep in mind that comfort and ease of use are paramount. A design that follows ergonomic principles ensures a pain-free and efficient kitchen environment.
Typically, the bottom of the cabinets should be positioned 18 inches above the countertop to provide ample working space and to avoid strain from reaching too high or stooping too low.
Taller individuals may prefer cabinets slightly higher, while shorter cooks might find a lower placement more comfortable.
Adjustable shelves inside the cabinets allow for flexibility, accommodating items of various sizes while keeping frequently used kitchenware within easy reach.
Remember, the goal is to reduce unnecessary stretching, bending, or twisting movements while performing kitchen tasks to maintain a harmonious cooking experience.
Installation Above Appliances: Ovens and Sinks
When mounting upper cabinets above appliances, bear in mind that each has its own clearance requirements to ensure safety and functionality:
- Over the Range: For a range hood or microwave, maintain a distance of 30 to 36 inches from the stove top to the bottom of the cabinet. This ensures enough room for cooking while protecting your cabinetry.
- Above the Refrigerator: These cabinets are typically deeper, with the standard depth being 24 inches. Leaving about 12 to 15 inches from the top of the fridge to the bottom of the cabinet allows for better access and storage.
Sink Clearance: Ensure at least 18 inches of clearance between the countertop and the bottom of the upper cabinets. This space makes washing dishes and food preparation more comfortable without bumping your head.
Remember that while these measurements serve as a useful guide, they should be adjusted to fit specific appliance specifications and personal preferences.
Common Mistakes To Avoid When Installing Upper Kitchen Cabinets
Neglecting the Standard Clearance Space:
A common blunder is not leaving adequate space between the countertop and the bottom of the upper cabinets. Typically, 18 inches is recommended to allow for sufficient working space and to accommodate small appliances.
Ignoring Appliance Dimensions:
Failing to account for the height and clearance requirements of kitchen appliances such as refrigerators or vent hoods can lead to a cramped and visually unappealing kitchen layout.
Overlooking Lighting and Outlets:
Installing cabinets without considering the placement of lighting fixtures and electrical outlets can result in shadows on the workspace or inconvenient power access for kitchen appliances.
Disregarding Aesthetics and Proportion:
Upper cabinets that are too large or too small in proportion to the kitchen can create a disjointed appearance. Aim for a balanced look by considering the sizes and shapes of the surrounding elements.
Forgetting to Level and Plumb:
Even in a perfectly square room, failing to ensure that cabinets are level and plumb during installation can lead to misaligned doors, uneven gaps, or difficulty in operation.
Not Planning for Storage Needs:
Installers sometimes underestimate the importance of storage needs and end up with cabinets that are too shallow or with impractical shelf spacing, leading to inefficient use of space.
