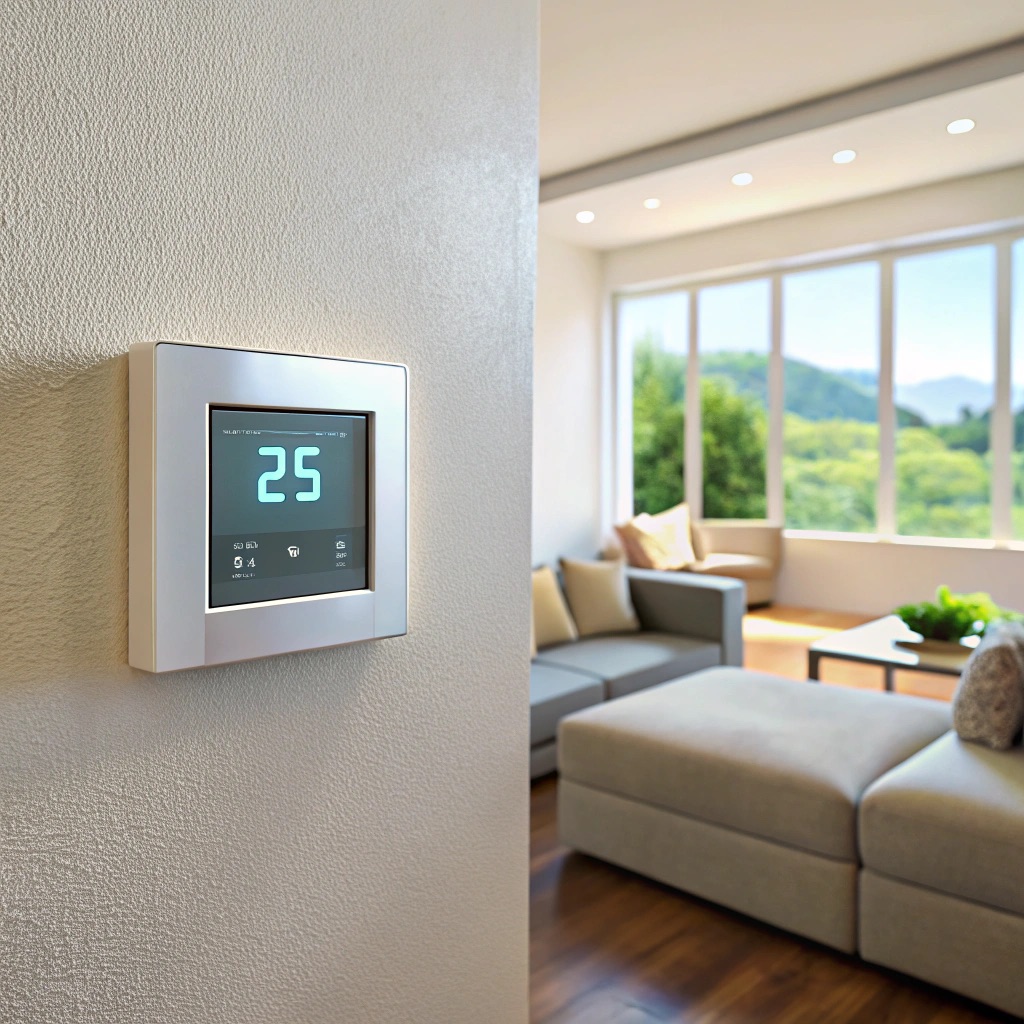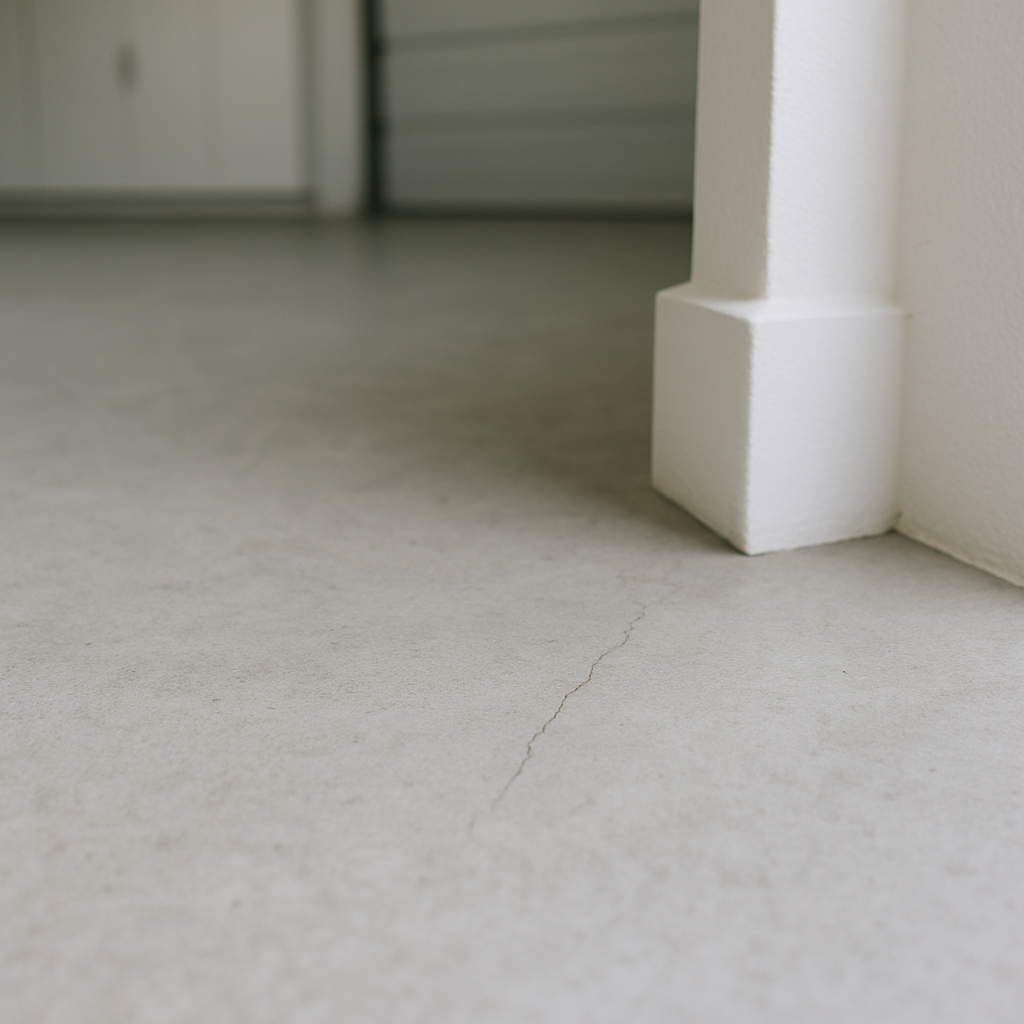Last updated on
The trend of smaller homes is one that’s been gaining traction amongst home builders, interior designers, and aspiring homeowners alike, for more reasons than being economical. A positive link was found between less-than-average living space area and improved interpersonal relationships, as well as better spatial awareness and value given to one’s environment, according to a research article published in the Undergraduate Journal of Humanistic Studies.
Small homes are far easier to tidy up as well. Some may expressly design a smaller home to avail of these benefits, while some are simply constrained by circumstances, but both will experience the same challenges. Here are three simple tips to follow to help you take on those challenges.
What's Inside
Draft a Solid Layout
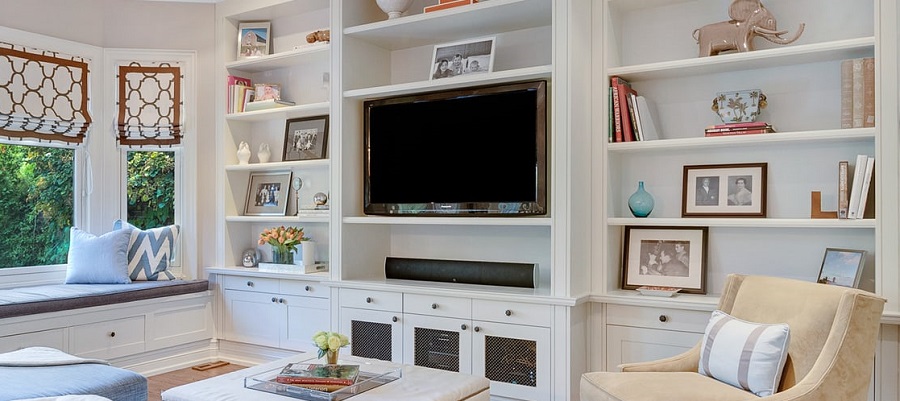
This means taking stock of all the available space, as well as ways you can use that space, in order to complete your interior design. Space is at a premium, so think in three dimensions to avoid wastage. Get tables and chairs that can double as storage, make use of the upper walls to house shelves and pedestals for appliances, and turn certain objects that commonly take up space in storage as ornaments for your walls.
However, it’s also advisable not to commit to a design unless you have all the pieces on hand. If you can’t find appliances and fixtures that fit your vision, you should be prepared to adjust your layout to prevent some unnecessary incompatibilities later on. It would be best to draw up a rough plan of how much you want to put in a room and find the appliances and furniture that fit your vision,
Create the Impression of Space and Flow
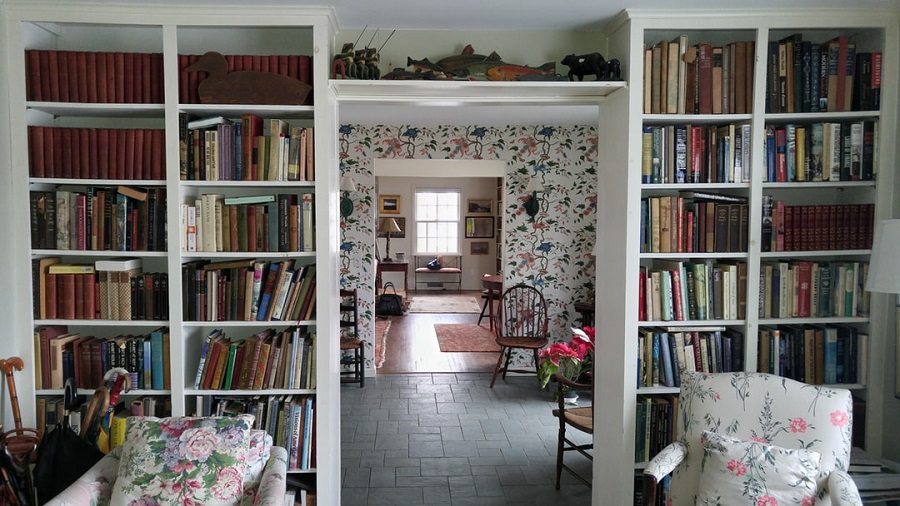
With the correct layout and execution, even the stuffiest rooms can feel grand. Primarily, this would involve making use of optical illusions to make rooms feel more spacious. For example, choosing large tilesets for both walls and floors is a fantastic way to create the impression of space. If you’re not much of a tile person, incorporating light colors into your design will give your space a clean look. Seamless, reflective surfaces can also lend an extra feeling of vastness.
As for the concept of flow, one of the most effective ways to create it is to turn portions of the room into modular areas with their own interesting layout. These areas will all be conjoined together by a continuous walkway; and also have a sort of overarching cohesiveness that ties it all together.
Go Smaller and More Modular
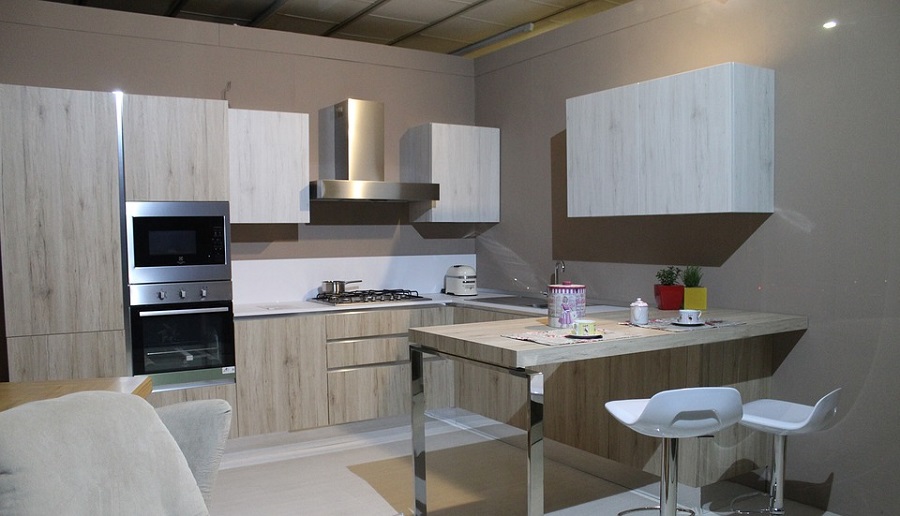
This entails getting downsized fixtures and appliances, to make them easier to fit within smaller spaces. Modular appliances and fixtures, such as segmented or foldable tables and countertops, are brilliant for increased compatibility with various room dimensions. Due to their flexibility, such objects are immensely beneficial to creating a spacious, flowing feeling, as well as in creating more adaptable room layouts.
Smaller living spaces come with their own advantages and disadvantages, although the latter is a bit more challenging to work around than with larger spaces. Hopefully, with a good sense of aesthetics and these three tips, you can come up with creative ways to turn a small space into a comfortable home.
