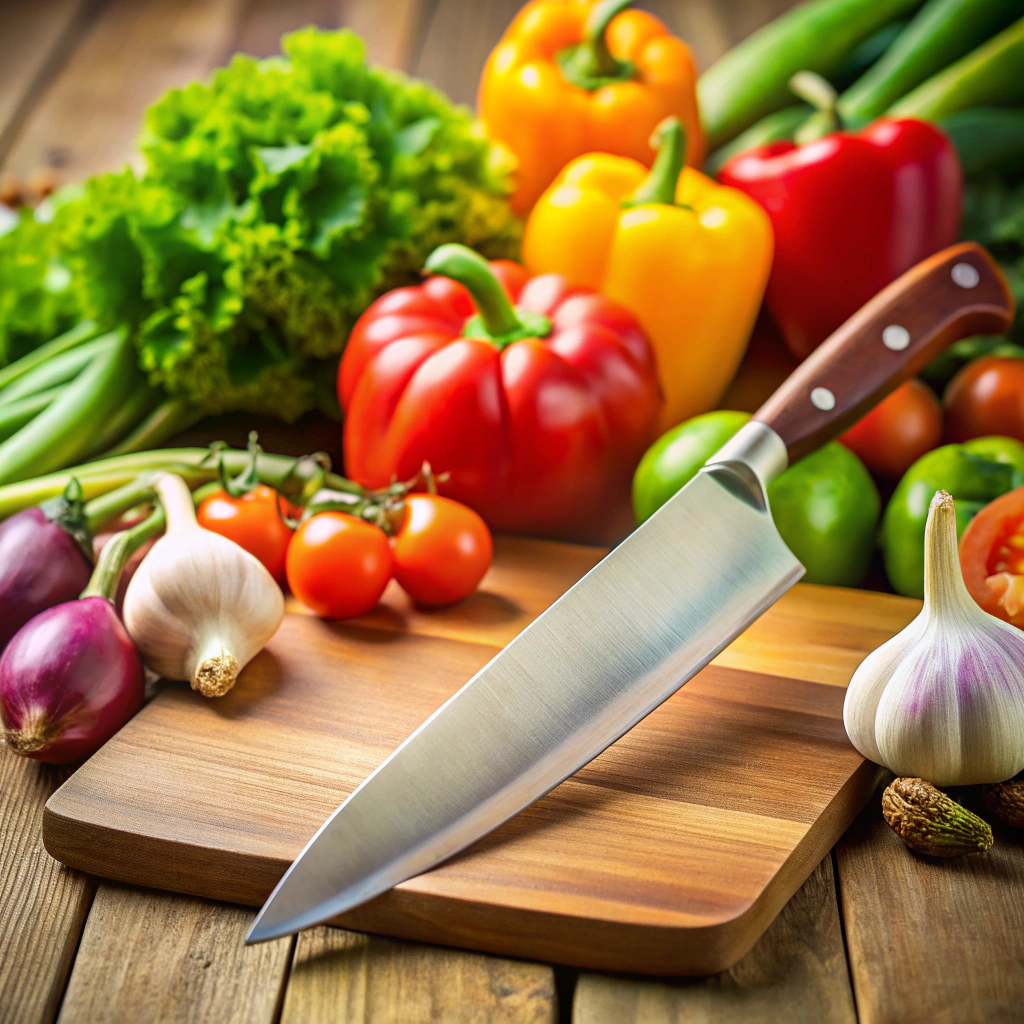Last updated on
Discover the charm and functionality of an enclosed kitchen, as we delve into its unique features and benefits that make it a popular choice for homeowners.
Are you tired of your open-concept kitchen always being on display, with no privacy to hide the mess? Or maybe you’re someone who loves to cook but can’t stand the lingering smells throughout your entire home. If either of these scenarios sounds familiar, then an enclosed kitchen might be just what you need! In this article, we’ll dive into what exactly an enclosed kitchen is and why it might be the perfect solution for your home.
So grab a cup of coffee and let’s explore this cozy and practical design trend together!
Key takeaways:
- Enclosed kitchens provide privacy and separation from the rest of the house.
- They have walls or partitions that enclose the space, creating intimacy and noise reduction.
- Layouts can vary, such as U-shaped, L-shaped, or galley-style configurations.
- Advantages of enclosed kitchens include privacy, noise control, and better temperature regulation.
- Disadvantages include potential for feeling cramped and limited natural light.
What's Inside
Defining an Enclosed Kitchen
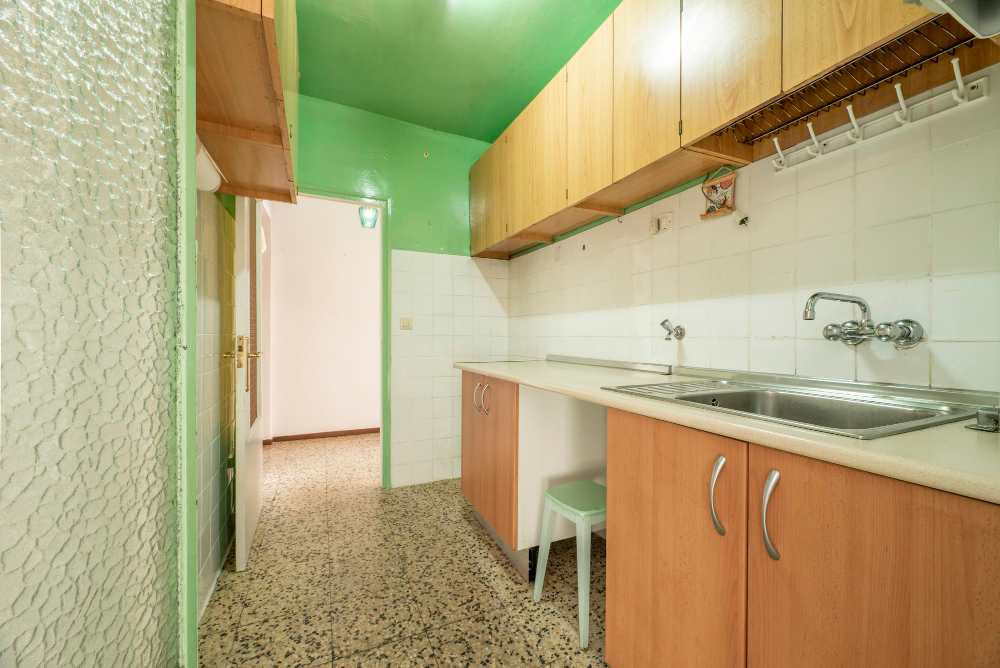
An enclosed kitchen is a separate room that is fully or partially closed off from the rest of the house. It’s designed to be a functional space for cooking, preparing meals, and cleaning up afterward.
Unlike open-concept kitchens that are integrated into living spaces, an enclosed kitchen provides privacy and separation from other areas of your home.
Enclosed kitchens have been around for centuries but fell out of favor in recent years as homeowners embraced open-concept designs. However, they’re making a comeback as people seek more privacy and functionality in their homes.
One key feature of an enclosed kitchen is its walls or partitions that enclose it on all sides. This creates a sense of intimacy while also providing noise reduction between rooms.
Another defining characteristic is its layout which can vary depending on the size and shape of your space. Some common layouts include U-shaped, L-shaped or galley-style configurations with ample counter space to work with.
History of Enclosed Kitchens
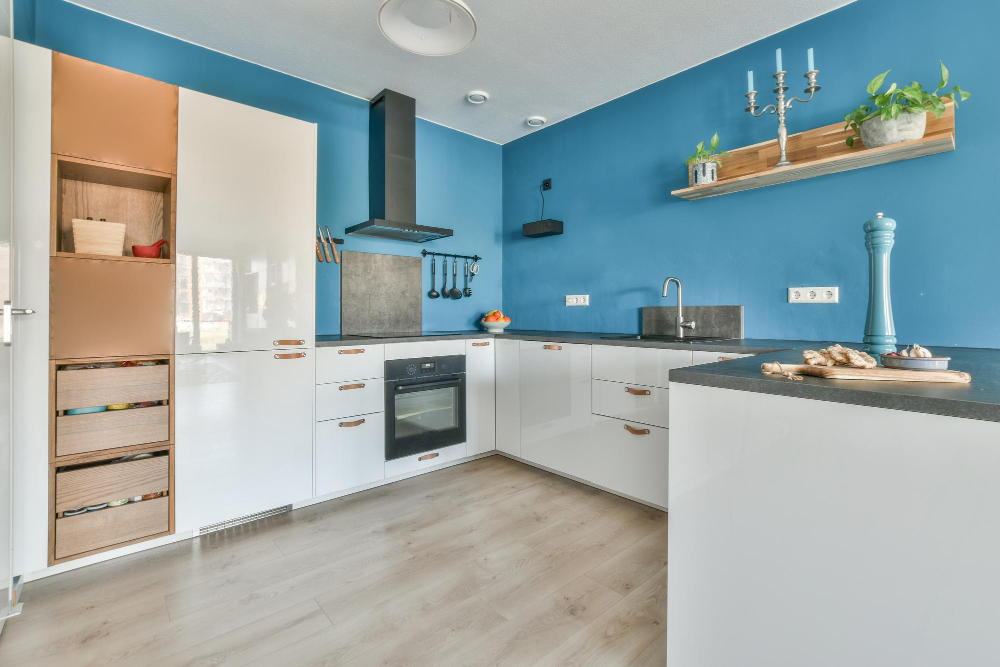
During this time, kitchens were typically located in separate buildings from the main house due to fire hazards and unpleasant smells. However, as technology advanced and homes became more modernized, kitchens began moving indoors.
In the early 20th century, enclosed kitchens became increasingly popular among middle-class families who wanted a designated space for cooking and meal preparation. These spaces were often small but efficient with basic appliances such as stoves and refrigerators.
During World War II, women entered the workforce in large numbers while men went off to fight overseas. This led to an increased demand for labor-saving devices in households which further fueled interest in enclosed kitchen designs.
Key Features of Enclosed Kitchens
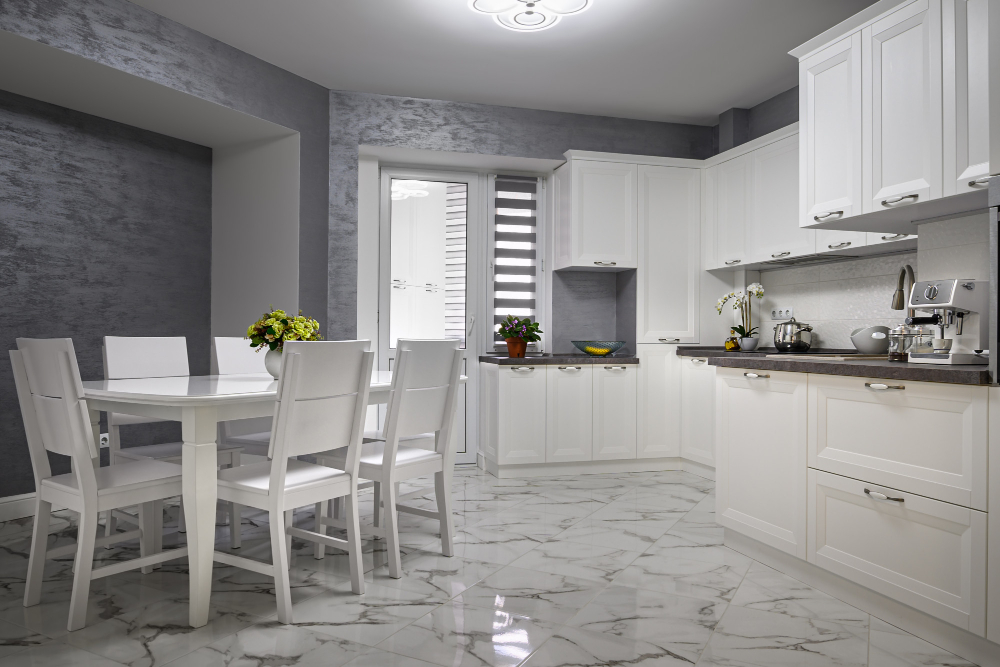
It has walls, doors, and sometimes even windows to provide natural light and ventilation. One of the key features of an enclosed kitchen is its ability to offer privacy while cooking or entertaining guests.
Another important feature of an enclosed kitchen is its ability to contain smells and noise within the space. This can be especially beneficial if you love cooking but don’t want your entire home smelling like food for hours afterward.
Enclosed kitchens also offer more storage options than open-concept kitchens since they have more wall space available for cabinets and shelves. Because everything in an enclosed kitchen tends to be closer together, it’s easier to move around efficiently when preparing meals.
Advantages of Enclosed Kitchens
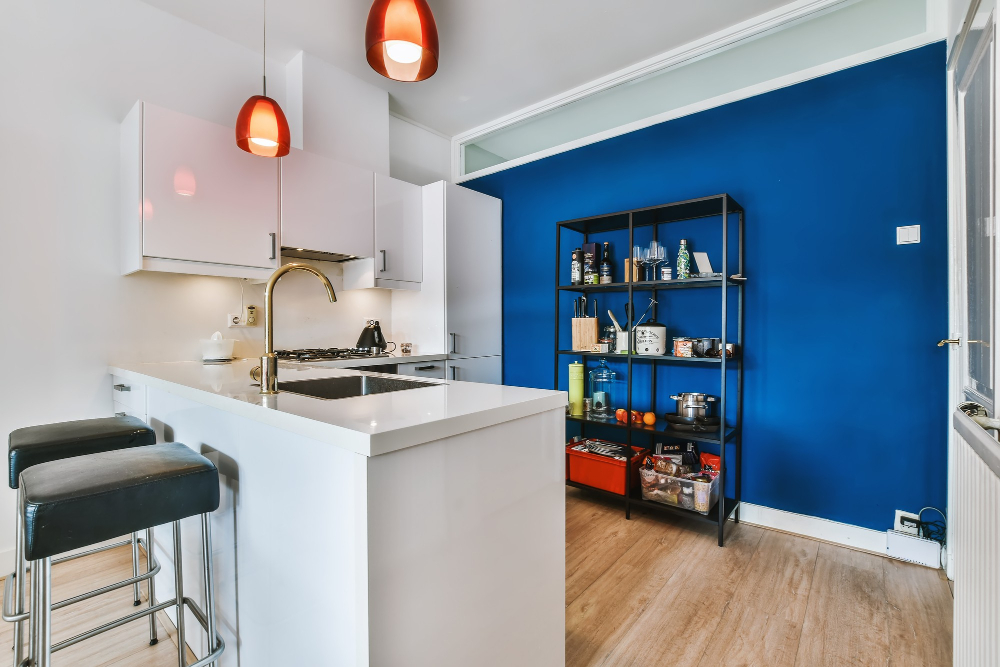
Firstly, an enclosed kitchen provides privacy and seclusion from the rest of the house, which is especially useful when cooking strong-smelling foods or entertaining guests. It also helps to contain noise and mess within the kitchen area, making it easier to keep your home clean and tidy.
Another advantage of an enclosed kitchen is that it allows for greater control over temperature regulation in your home. With doors separating the space from other rooms in your house, you can easily maintain a comfortable temperature while cooking without affecting other areas.
An enclosed layout can provide more storage options than open-concept kitchens since there are typically more walls available for cabinetry or shelving units. This makes organization easier and keeps clutter out of sight.
Disadvantages of Enclosed Kitchens
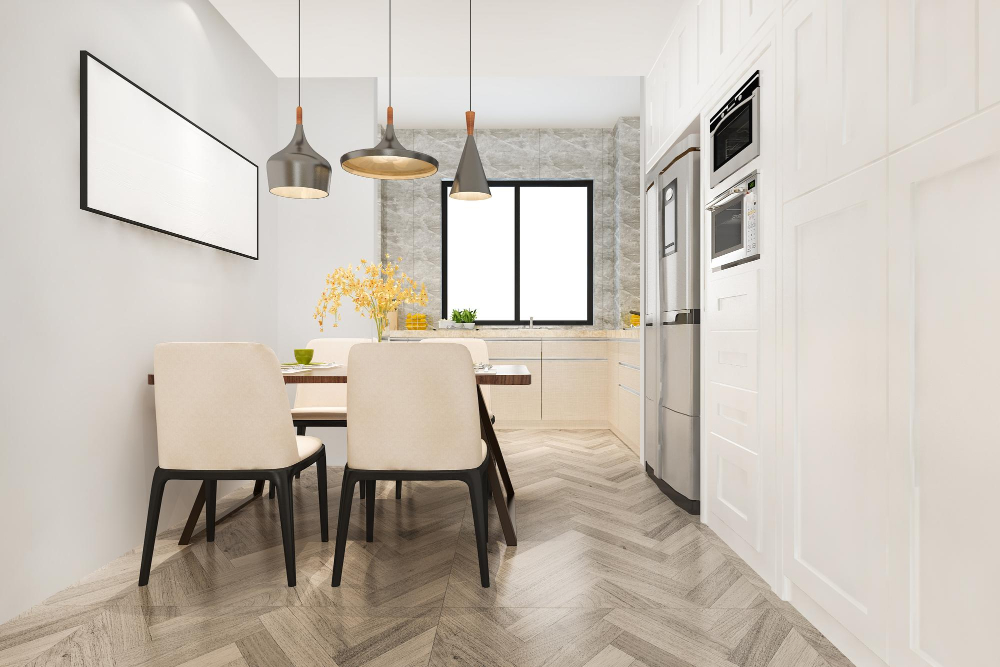
One of the main drawbacks is that an enclosed kitchen can feel cramped and claustrophobic, especially if it’s small or poorly designed. This can make cooking and entertaining less enjoyable for those who prefer more open spaces.
Another disadvantage of an enclosed kitchen is the lack of natural light and ventilation. Without windows or doors leading to other rooms, there may be limited opportunities for fresh air to circulate throughout the space.
Artificial lighting may be necessary during daytime hours which could increase energy costs.
An enclosed kitchen might not suit everyone’s lifestyle needs as it limits interaction between family members while preparing meals in comparison to open-concept kitchens where people can socialize while cooking.
Enclosed Kitchen Vs. Open Concept
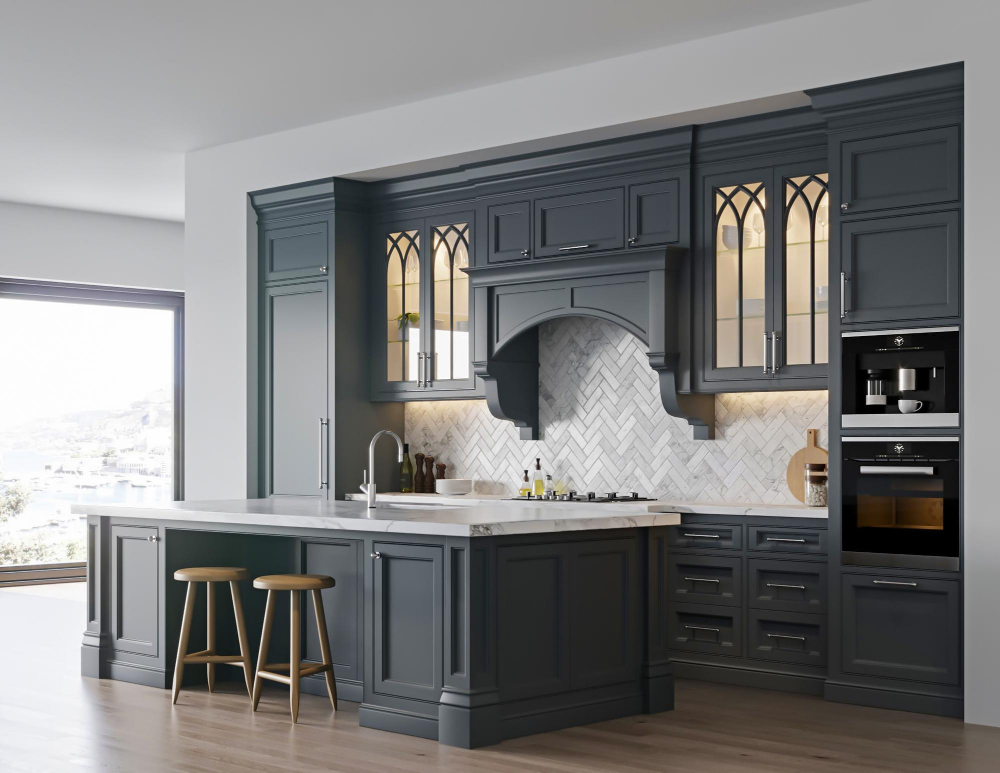
Open-concept designs can be great for entertaining and creating a spacious feel, but they also come with some drawbacks. For example, cooking smells can easily spread throughout the entire house and there’s no privacy to hide any messes while you’re cooking or hosting guests.
On the other hand, enclosed kitchens offer more privacy and control over odors since they are separated from other living spaces. They also provide an opportunity to create a cozy atmosphere that is perfect for intimate gatherings or family meals.
When deciding between an enclosed kitchen vs. Open concept design, it ultimately comes down to personal preference and lifestyle needs.
If you love entertaining large groups of people frequently or want your home to feel more spacious overall then an open concept may be right for you; however if you prefer having separate areas designated specifically for cooking and dining then consider opting for an enclosed kitchen instead.
Space and Layout Considerations
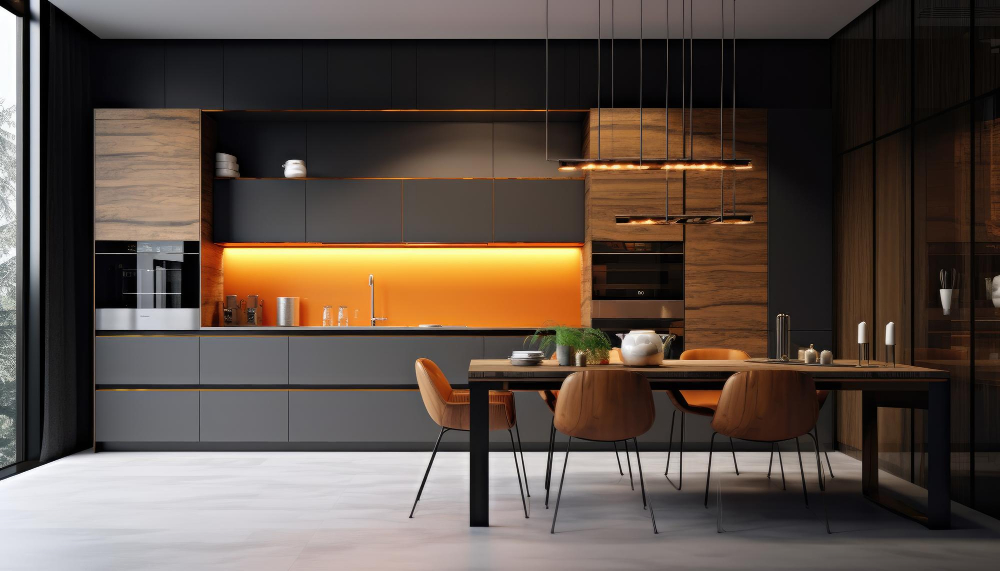
Unlike open-concept kitchens, where the design is more fluid and flexible, enclosed kitchens require a bit more planning to ensure that they are functional and practical.
One of the first things you’ll need to consider is how much space you have available for your kitchen. Enclosed kitchens tend to be smaller than their open-concept counterparts since they’re typically located in a separate room or area of the house.
This means that every inch counts when it comes to designing your layout.
Another important consideration is traffic flow within your kitchen. You’ll want to make sure there’s enough room for people (and pets!) to move around comfortably without feeling cramped or crowded.
Think about how you plan on using your kitchen on a day-to-day basis. Do you love cooking elaborate meals? Then having ample counter space will be essential! Or maybe hosting dinner parties with friends and family is more up your alley – in which case having enough seating options should be top-of-mind when planning out your layout.
Choosing the Right Layout for Your Kitchen
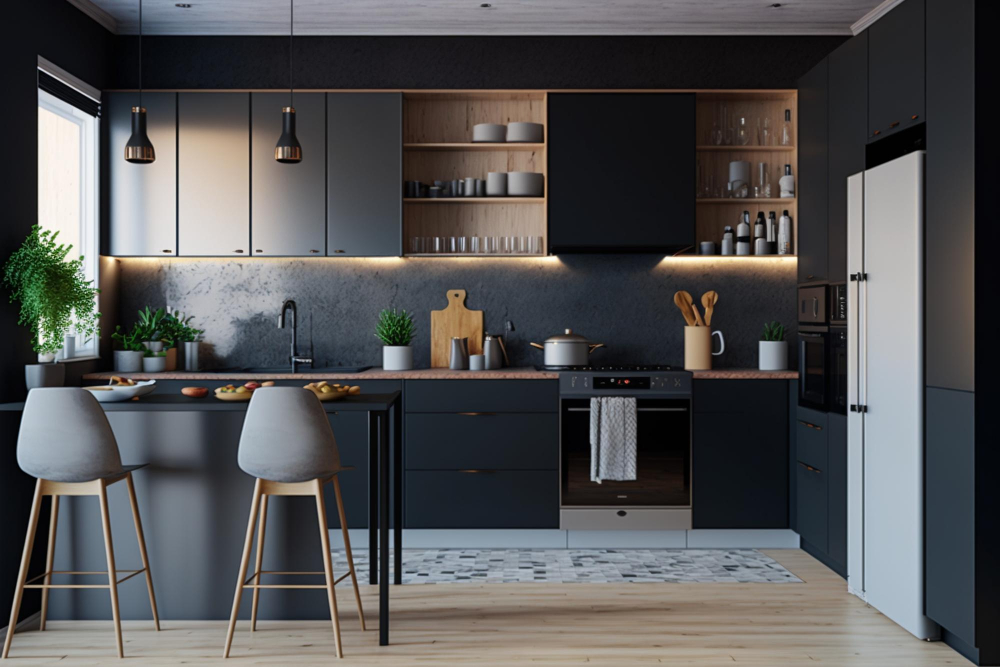
The layout will determine how functional and efficient your kitchen will be. There are several popular layouts to choose from, including U-shaped, L-shaped, galley-style or straight-line kitchens.
The U-shaped layout is ideal for larger kitchens as it provides ample counter space and storage options while allowing for multiple workstations. The L-shape design works well in smaller spaces by maximizing corner areas with cabinets or appliances.
Galley-style kitchens feature two parallel walls of cabinetry and countertops that create a streamlined workspace perfect for small apartments or homes with limited square footage. Straight-line designs are great for open-plan living spaces where the kitchen flows seamlessly into other areas of the home.
Designing an Enclosed Kitchen
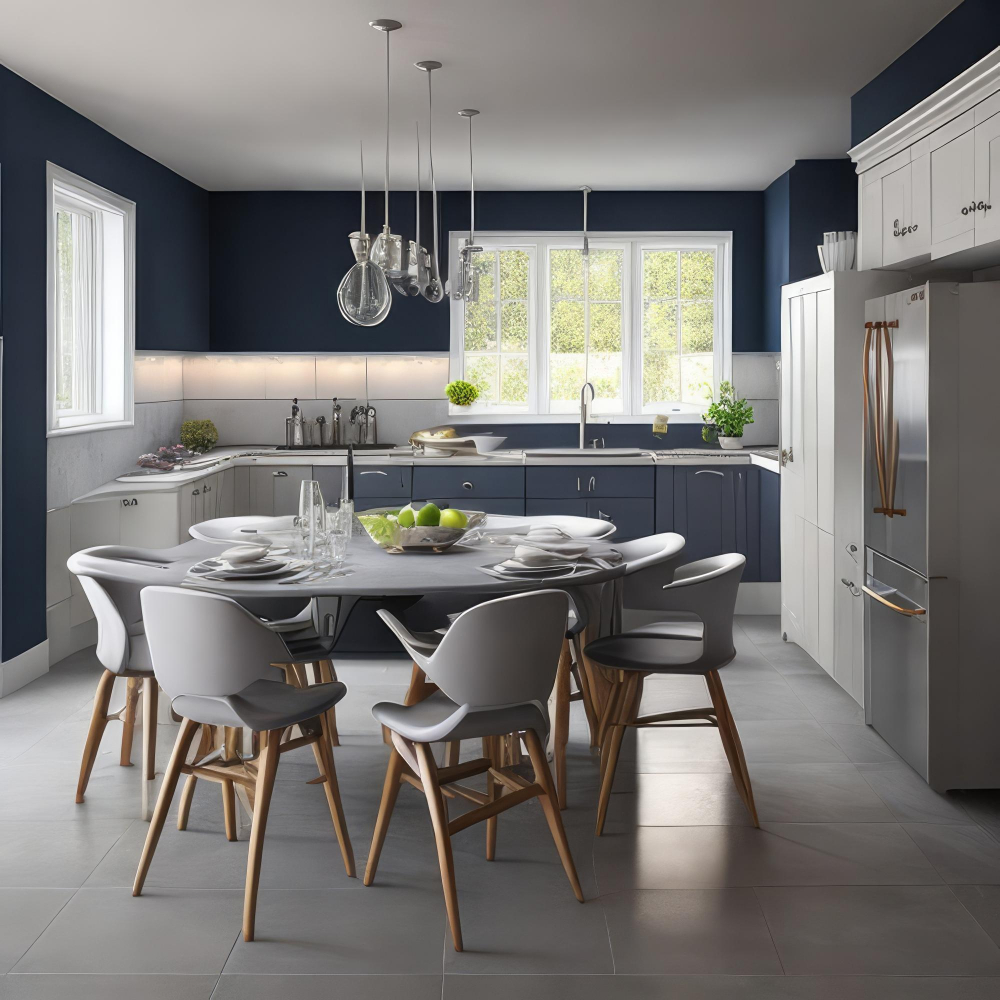
The first step is to determine the size of your kitchen and how much storage you need. You’ll also want to think about how many people will be using the kitchen at once, as well as any special features or appliances you may want to include.
When it comes to designing an enclosed kitchen, there are several key factors that come into play. One important consideration is traffic flow – you’ll want to make sure that there’s enough room for people to move around comfortably without bumping into each other or getting in each other’s way.
Another factor is lighting – since enclosed kitchens tend not have natural light sources like windows, it’s important to plan for adequate artificial lighting throughout the space. This can include overhead fixtures, under-cabinet lights, and task lighting over work areas such as countertops and stovetops.
Don’t forget about materials! Choosing durable materials that can withstand heavy use (and spills!) is essential when designing an enclosed kitchen. From flooring options like tile or hardwoods with a protective finish; wall treatments such as paint or wallpaper; cabinetry finishes ranging from wood veneers all the way up through high-gloss lacquers – every detail counts!
Enclosed Kitchen Design Styles
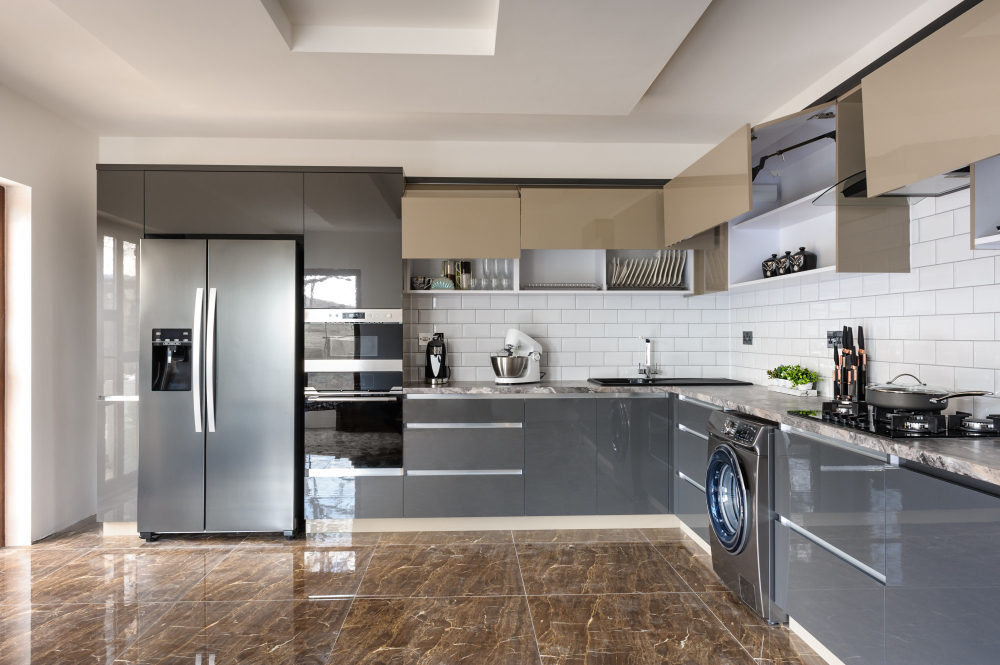
Whether you prefer a traditional or modern look, there’s an enclosed kitchen style that will suit your taste and needs.
One popular design style for enclosed kitchens is the farmhouse-style kitchen. This style typically features warm wood tones, rustic finishes, and vintage-inspired details like apron-front sinks and open shelving.
Another popular option is the contemporary-style kitchen. This sleek design often incorporates clean lines, minimalist cabinetry with hidden hardware or handle-less doors to create a streamlined look that emphasizes function over form.
For those who love classic elegance mixed with modern touches can opt for transitional-style kitchens which blend traditional elements such as ornate moldings or raised-panel cabinets with more contemporary materials like stainless steel appliances or quartz countertops.
Popular Enclosed Kitchen Styles
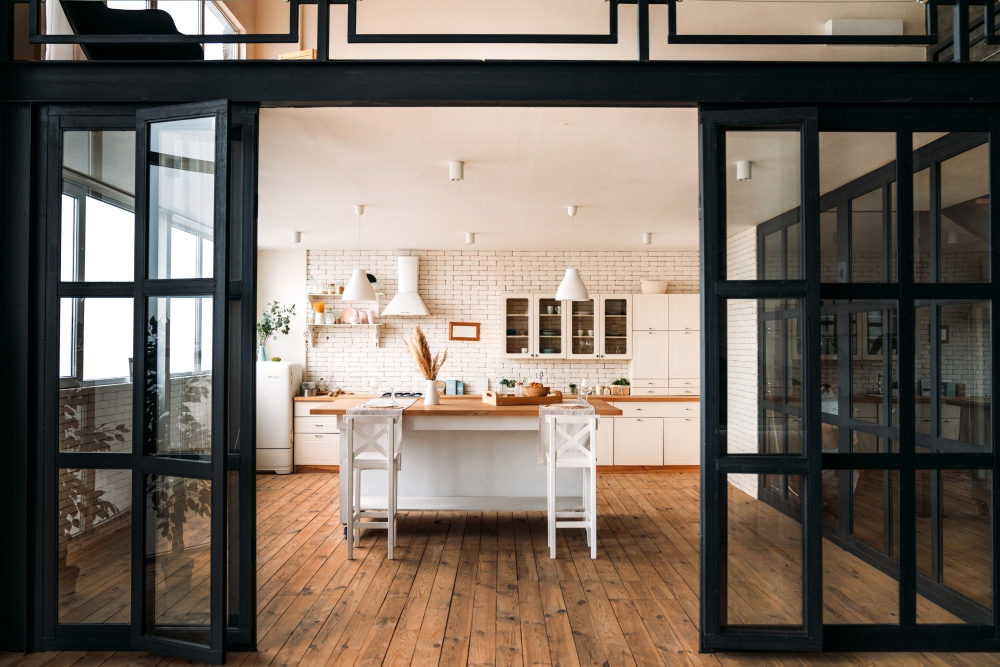
Some popular enclosed kitchen styles include traditional, modern, farmhouse, and industrial.
Traditional enclosed kitchens are known for their classic look that never goes out of style. They often feature ornate cabinetry with intricate details such as raised panels or beveled edges.
Traditional-style kitchens also tend to have warm colors like beige or cream on the walls and floors.
Modern enclosed kitchens are sleek and minimalist in design. They typically feature clean lines with flat-panel cabinets made from materials like glass or metal.
Modern-style kitchens also tend to have neutral color schemes such as white or gray.
Farmhouse-style enclosed kitchens are cozy yet functional spaces that evoke a sense of warmth and comfort through natural materials like wood beams on the ceiling, shiplap walls painted white for contrast against dark-colored cabinets below an apron sink set into butcher block countertops which add texture while providing ample workspace area.
Industrial-style enclosed kitchen designs incorporate raw materials such as exposed brickwork combined with stainless steel appliances creating an edgy yet sophisticated look perfect for those who love urban living vibes!.
Maximizing Space in an Enclosed Kitchen
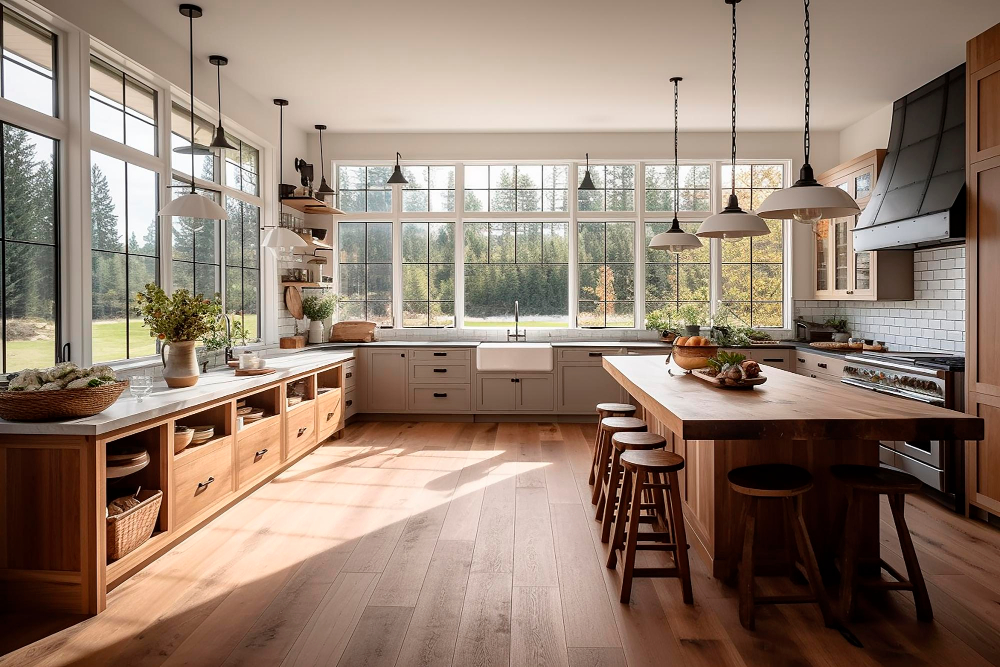
However, with some clever design tricks and storage solutions, you can maximize the available space in your kitchen and make it feel more open and inviting.
One way to maximize space is by choosing multi-functional furniture pieces such as an island or a table that doubles as extra counter space or storage. You could also consider installing built-in cabinets that go all the way up to the ceiling for additional storage.
Another great tip is to use light colors on walls and cabinetry which will help create an illusion of more spaciousness. Mirrors are another excellent option for making small spaces appear larger than they actually are.
Don’t forget about lighting! Adequate lighting can do wonders in opening up a room visually while also providing functional illumination for cooking tasks. Consider adding under-cabinet lights or pendant lights above your island or dining area.
Enclosed Kitchen Storage Solutions
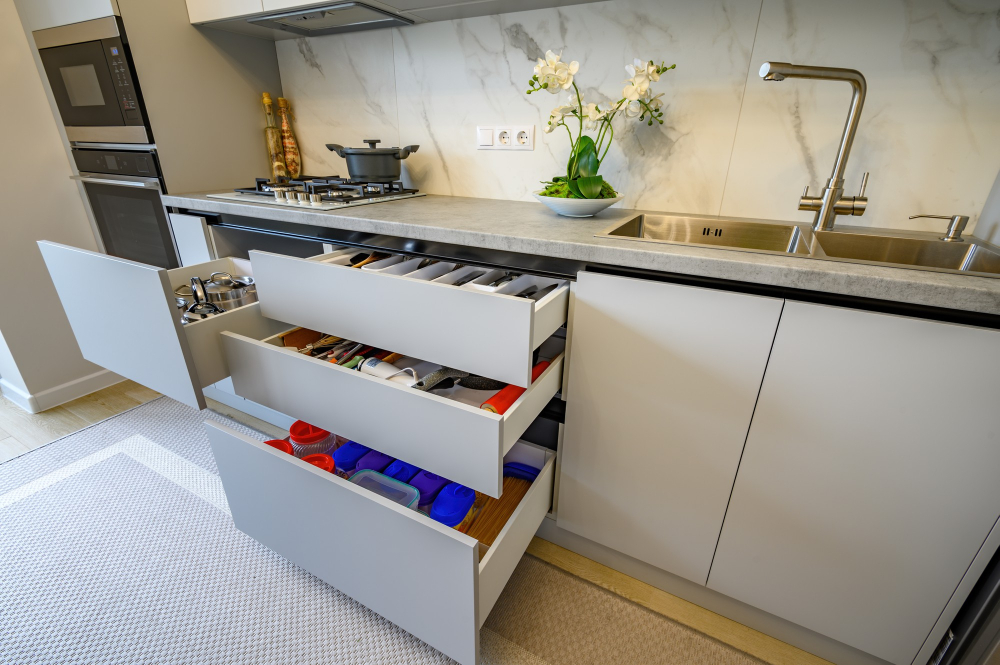
With walls and cabinets surrounding you, there are plenty of opportunities to create a functional and organized kitchen. When designing your enclosed kitchen, consider incorporating built-in shelves or cabinets for storing dishes, cookware, and small appliances.
If you have limited counter space in your enclosed kitchen, consider installing pull-out cutting boards or hidden spice racks to maximize functionality without sacrificing style. You can also add hooks on the inside of cabinet doors for hanging utensils or pot holders.
Another great storage solution for an enclosed kitchen is a pantry closet with adjustable shelving units that allow you to customize the layout according to your needs. This will help keep food items organized while freeing up valuable counter space.
When choosing materials for cabinetry in an enclosed kitchen design scheme opt for light-colored wood finishes such as maple or birch which will make smaller spaces feel more open and airy than darker woods like cherry or mahogany which tend towards making rooms look smaller due their visual weightiness.
Storage Solutions for Enclosed Kitchens
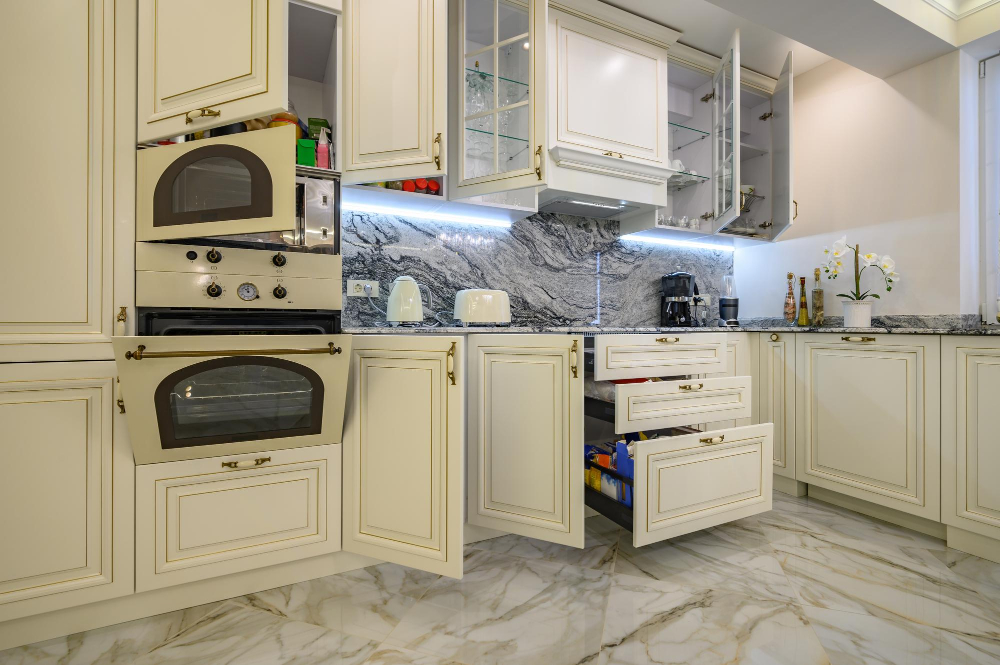
With limited square footage, it’s important to maximize every inch of your kitchen while keeping it organized and clutter-free. Fortunately, there are many creative storage solutions that can help you achieve this goal.
Consider installing cabinets that reach all the way up to the ceiling for extra storage space. You can also add pull-out drawers or shelves inside your cabinets to make accessing items easier and more efficient.
Another great option is a pantry cabinet with pull-out baskets or wire racks for storing dry goods, canned foods, and other pantry staples. If you have a small corner in your kitchen that’s not being used effectively, consider adding a lazy Susan or swing-out shelving unit for easy access.
Don’t forget about utilizing vertical wall space by adding hooks or hanging rails for pots and pans as well as utensils like spatulas and ladles.
How to Make an Enclosed Kitchen Feel Bigger
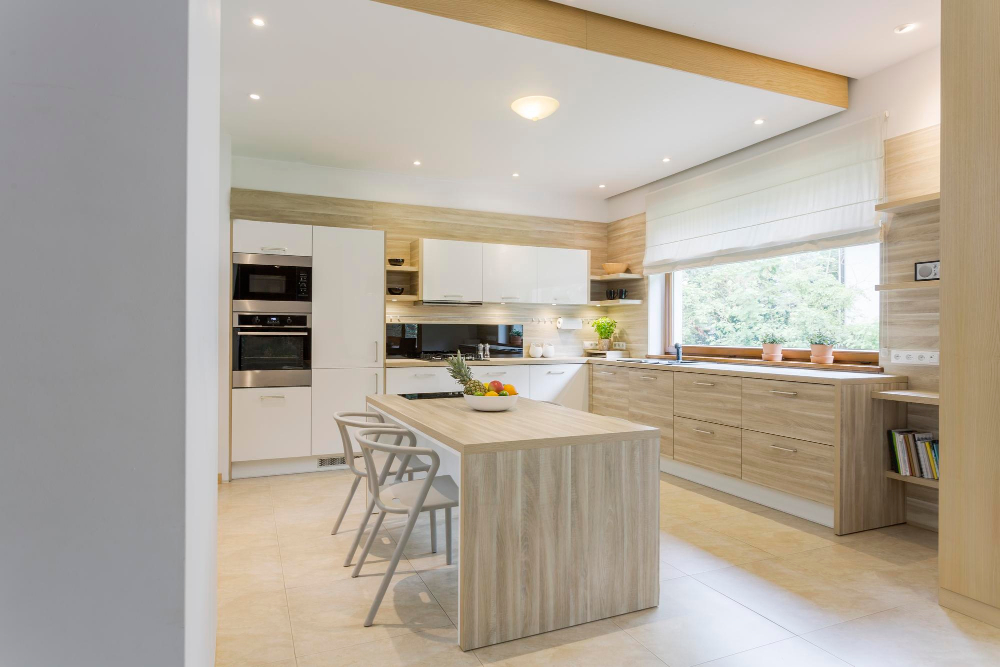
One simple trick is to use light colors on the walls and cabinets. White or light-colored cabinetry can help reflect natural light, making the room appear brighter and more spacious.
Another way to create a sense of openness is by incorporating glass elements into your design. Glass-fronted cabinets allow you to display dishes while also creating visual depth in the room.
You could also consider installing a glass backsplash which will reflect even more light around the space.
Maximizing storage solutions can also help keep clutter at bay, making your kitchen look larger than it actually is. Consider using vertical storage options such as tall pantry cupboards or shelving units that reach up towards high ceilings.
Lighting plays an important role in creating a bright and airy atmosphere within any enclosed space – especially kitchens! Make sure there’s plenty of overhead lighting as well as task lighting for specific areas like countertops where food prep takes place.
Enclosed Kitchen Lighting Ideas
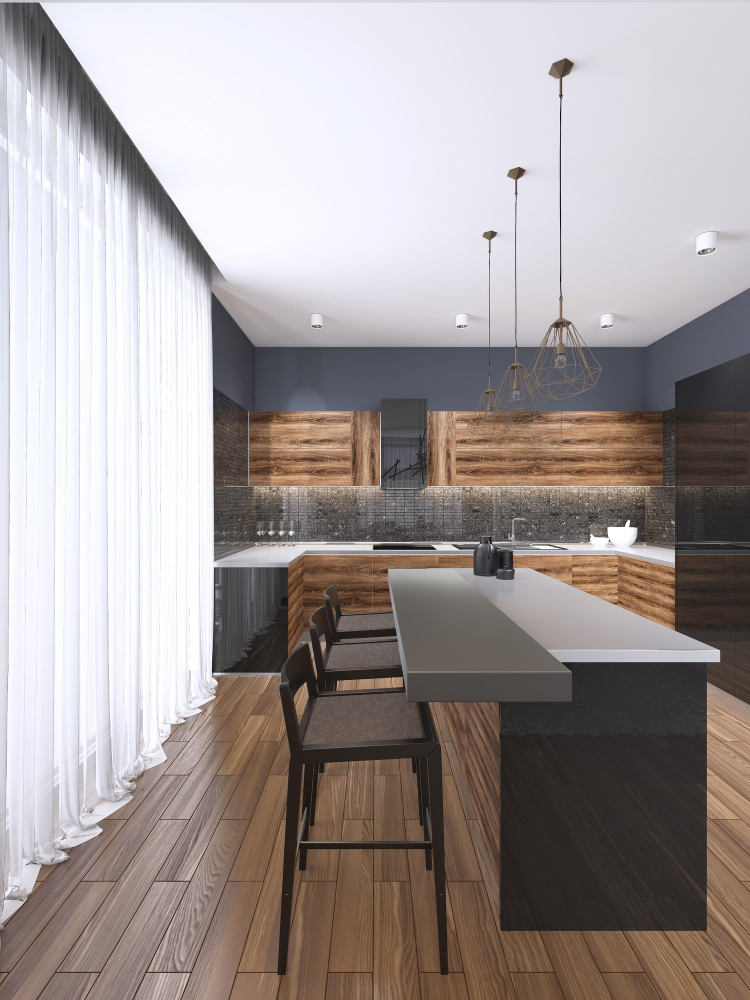
Since an enclosed kitchen lacks natural light sources, proper artificial lighting is essential to create a bright and inviting atmosphere.
One popular option for enclosed kitchens is recessed lighting. These fixtures are installed into the ceiling and provide even illumination throughout the room without taking up any visual space.
Pendant lights are another great choice for adding both style and function to your kitchen island or dining area.
Under-cabinet lighting can also be used in an enclosed kitchen as it provides task-specific illumination while creating ambiance at night time. Installing dimmer switches allows you to adjust brightness levels according to your needs.
Don’t forget about accent lighting! Adding some LED strip lights above cabinets or behind open shelving units will add depth and dimensionality while highlighting decorative elements in your enclosure.
Lighting Ideas for Enclosed Kitchens
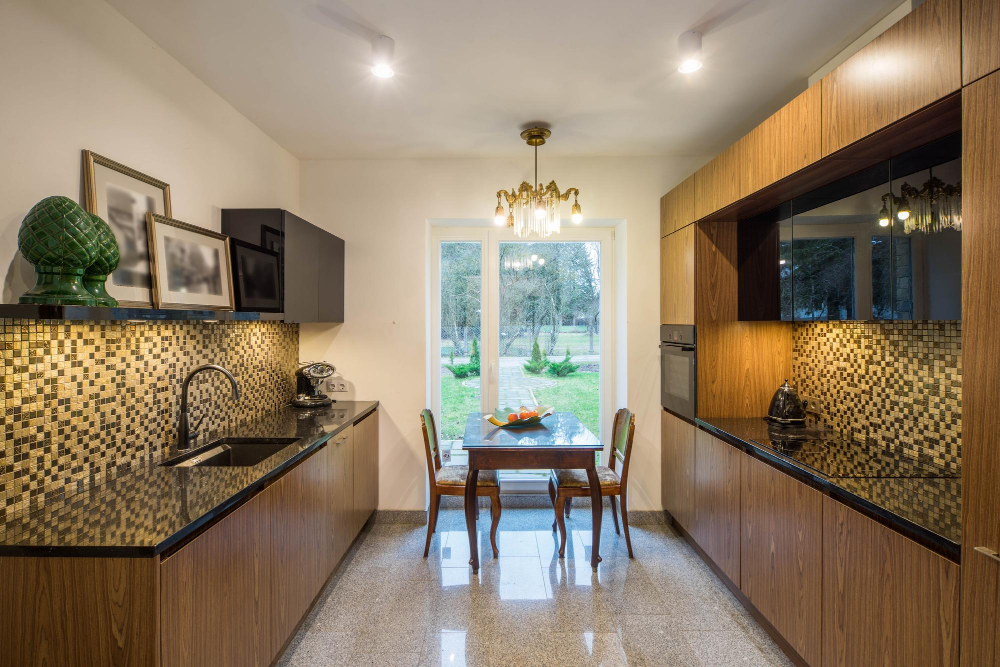
In fact, proper lighting can make all the difference in creating a warm and inviting atmosphere in your enclosed space. When it comes to lighting ideas for enclosed kitchens, there are several options to consider.
One popular choice for an enclosed kitchen is recessed lighting. This type of lighting provides even illumination throughout the space without taking up valuable ceiling real estate or interfering with sightlines.
Another option is pendant lights which can add visual interest while also providing task-specific light over work areas such as islands or countertops.
If you want to create a cozy ambiance in your enclosed kitchen, consider adding under-cabinet lights that provide soft ambient light while also highlighting decorative elements on shelves or cabinets below them.
Don’t forget about natural light! If possible, incorporate windows into your design plan that allow plenty of sunlight into the room during daytime hours. Not only will this help reduce energy costs but it will also create a bright and cheerful environment perfect for cooking meals and entertaining guests alike.
Flooring and Wall Options
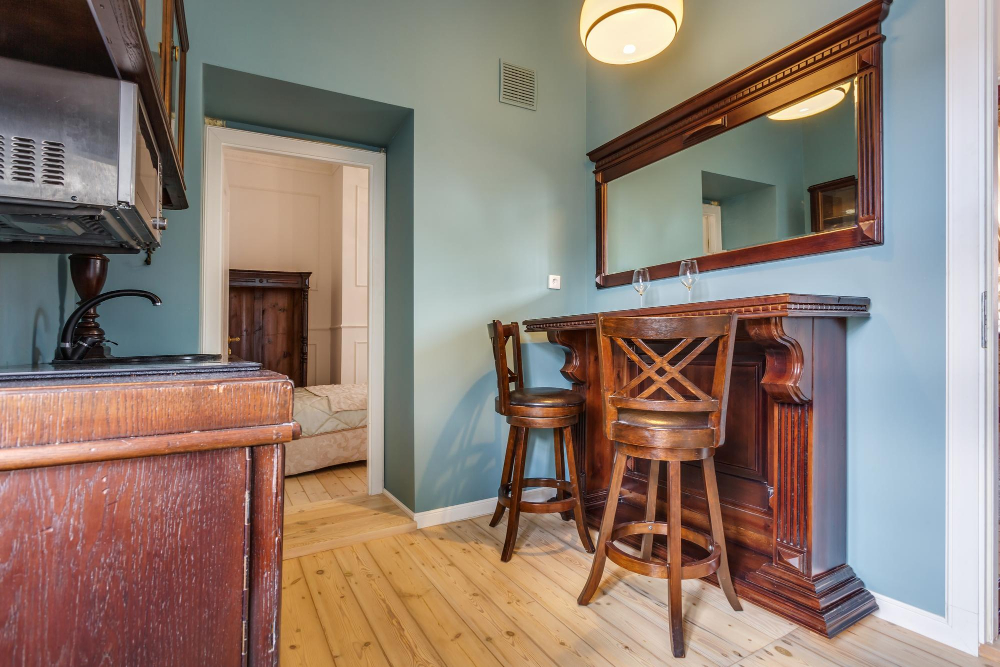
The materials you choose will not only impact the overall look of your space but also its functionality and durability.
For flooring, consider options that are easy to clean and maintain such as tile or hardwood. These materials are durable enough to withstand heavy foot traffic while still looking stylish.
If you’re on a budget, vinyl or laminate floors can be great alternatives that mimic more expensive materials like wood or stone.
As for walls, there are endless possibilities when it comes to color schemes and textures. You could opt for classic white subway tiles for a timeless look or experiment with bold patterns like geometric shapes in bright colors if you want something more modern.
Another option is using wallpaper which has made a comeback in recent years with many designs specifically created for kitchens – from floral prints to abstract patterns – adding personality without overwhelming your space.
Choosing Materials for an Enclosed Kitchen
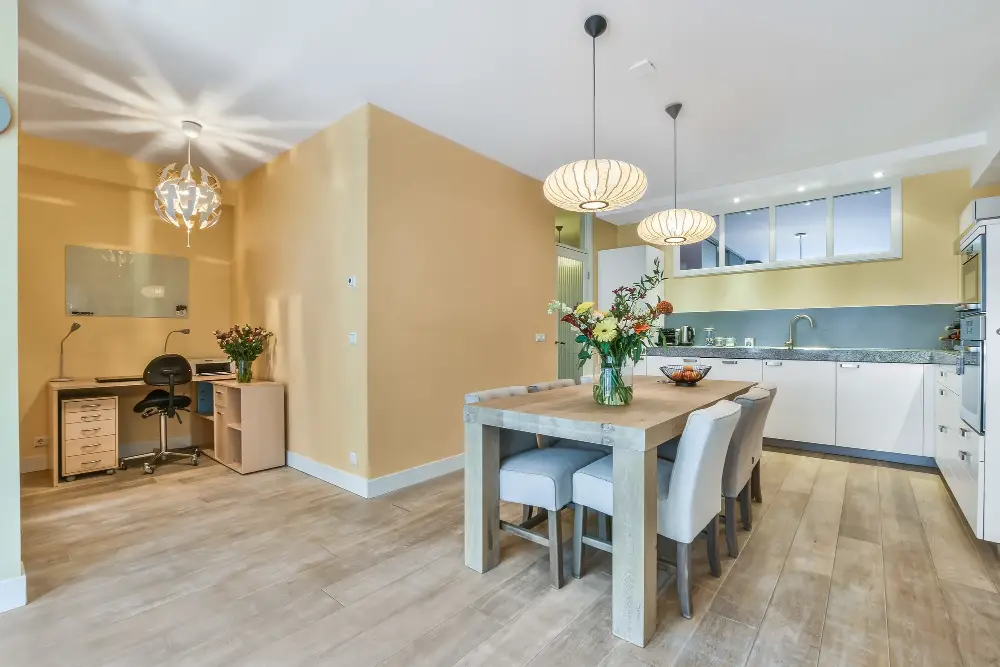
The materials you choose will not only affect the overall look and feel of your kitchen but also its durability and functionality.
One important factor to consider when selecting materials for an enclosed kitchen is their ability to withstand moisture and heat. Since cooking involves a lot of steam, splatters, spills, and high temperatures, it’s essential that your chosen materials can handle these conditions without getting damaged or stained easily.
For countertops in particular, granite or quartz are popular choices due to their durability and resistance against scratches as well as heat damage. For flooring options in an enclosed kitchen space with heavy foot traffic such as ceramic tiles or hardwood floors would be ideal since they are easy-to-clean surfaces that can withstand wear-and-tear over time.
Another consideration when choosing material for cabinets is how well they complement other elements within the room like wall color scheme or backsplash tile design while still being functional enough for everyday use by providing ample storage space.
Enclosed Kitchen Renovation Tips
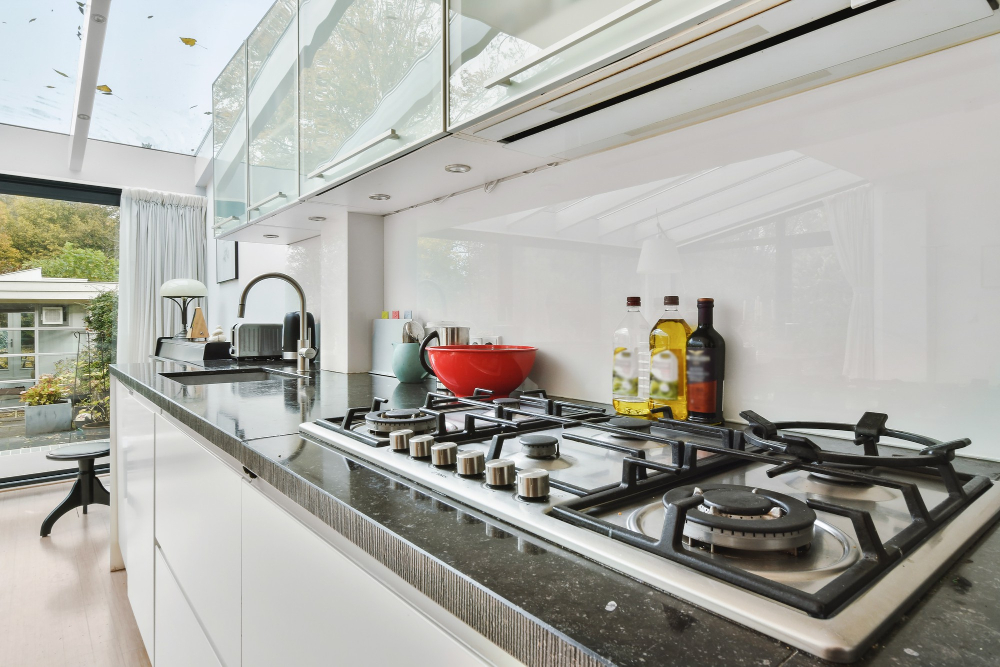
First and foremost, consider the layout of your space. An enclosed kitchen can feel cramped if not designed properly, so make sure you have enough room for all necessary appliances and storage solutions.
When it comes to choosing materials for your renovation project, opt for durable options that can withstand heavy use over time. Consider investing in high-quality cabinetry and countertops that will last longer than cheaper alternatives.
Another important factor is lighting – since an enclosed kitchen doesn’t benefit from natural light as much as open-concept kitchens do, it’s essential to incorporate adequate artificial lighting into the design plan. This could include overhead fixtures or under-cabinet lights.
Don’t forget about ventilation! Enclosed kitchens tend to trap cooking smells more easily than open-concept ones do; therefore proper ventilation is crucial in keeping odors at bay while maintaining good air quality within the space.
Renovating an Enclosed Kitchen
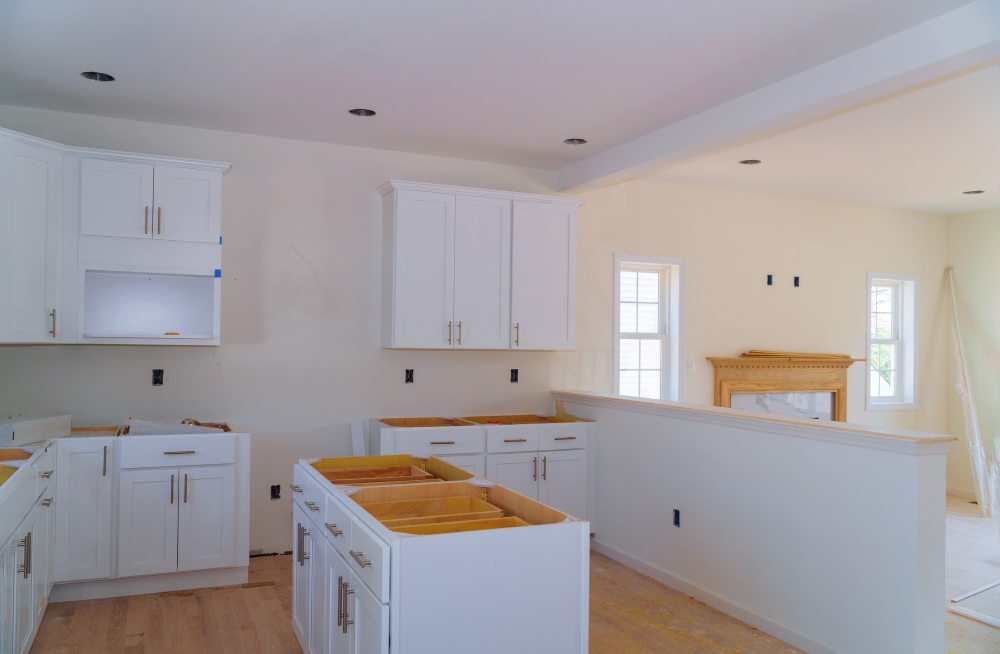
First and foremost, think about the layout of your space. Are you happy with the current flow of traffic? Would opening up certain walls or adding an island make it more functional for your needs? Consider hiring a professional designer or contractor to help guide you through this process.
Once you have a solid plan in place, it’s time to start thinking about materials and finishes. Since an enclosed kitchen can feel smaller than its open-concept counterpart, choosing light-colored cabinets and countertops can help create the illusion of more space.
Consider using reflective surfaces like glass tiles or stainless steel appliances that bounce light around the room.
Another important aspect when renovating an enclosed kitchen is lighting – both natural and artificial sources should be taken into account during planning stages as they play crucial roles in creating ambiance within such spaces.
Don’t forget about storage solutions! Enclosed kitchens often lack counter space so incorporating clever storage options like pull-out drawers or built-in shelving units will maximize every inch available while keeping clutter at bay.
Choosing Appliances for Enclosed Kitchens
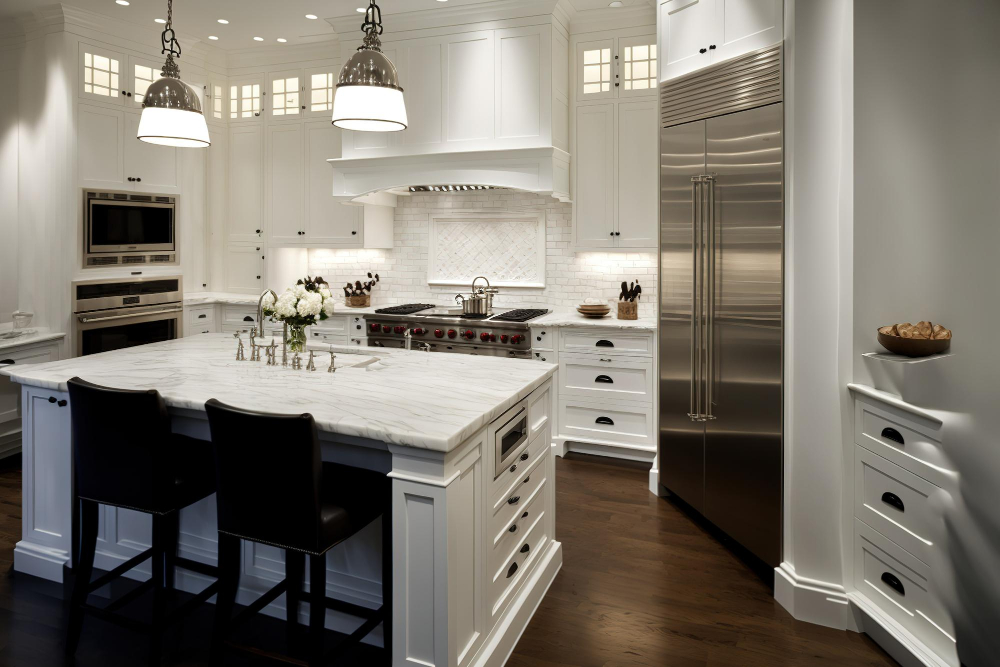
First and foremost, you want to make sure that the appliances fit within the space without feeling cramped or cluttered. This means measuring your available space carefully before making any purchases.
Another important consideration is noise level. Since an enclosed kitchen can trap sound more easily than an open-concept one, it’s essential to choose appliances that operate quietly.
Look for models with low decibel ratings or those specifically designed for quiet operation.
Think about energy efficiency when selecting your appliances. Enclosed kitchens tend to trap heat and moisture more effectively than open ones, which can lead to higher energy bills if your equipment isn’t up-to-date in terms of efficiency standards.
Environmental Impact of Enclosed Kitchens
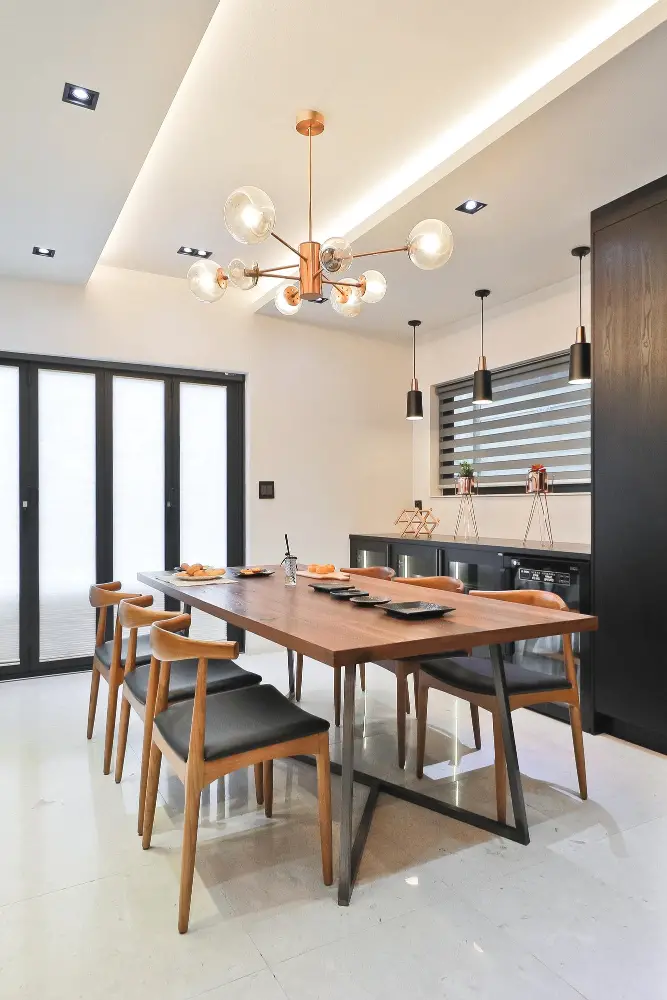
However, it’s important to consider the environmental impact of our choices as well. Enclosed kitchens can have both positive and negative effects on the environment.
On one hand, an enclosed kitchen can help reduce energy consumption by keeping heat or cool air contained within the space. This means that your HVAC system won’t have to work as hard to maintain a comfortable temperature throughout your home.
However, if you’re not careful with your material choices and appliances in an enclosed kitchen, you could end up increasing your carbon footprint instead of reducing it. For example, using non-sustainable materials for cabinetry or countertops can contribute significantly to deforestation and other environmental issues.
Enclosed Kitchen Safety Features
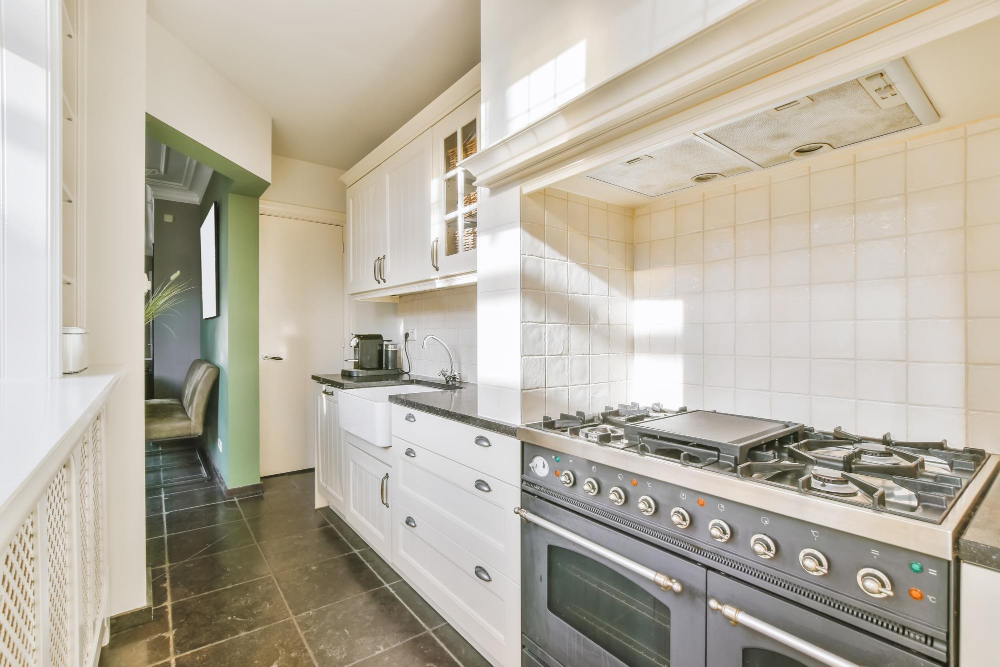
With the potential for heat, flames, and gas leaks in such a confined space, it’s important to take precautions that will keep you and your family safe. One of the most essential safety features of an enclosed kitchen is proper ventilation.
A range hood or exhaust fan can help remove smoke and fumes from cooking while also preventing carbon monoxide buildup.
Another crucial aspect of kitchen safety is fire prevention. Installing smoke detectors near the cooking area can alert you if there’s any danger before it becomes too late.
Choosing flame-resistant materials for countertops and cabinets can reduce the risk of fires spreading throughout your home.
Make sure all electrical outlets are properly grounded to prevent shocks or electrocution when using appliances in your enclosed kitchen.
Tips for Maintaining an Enclosed Kitchen
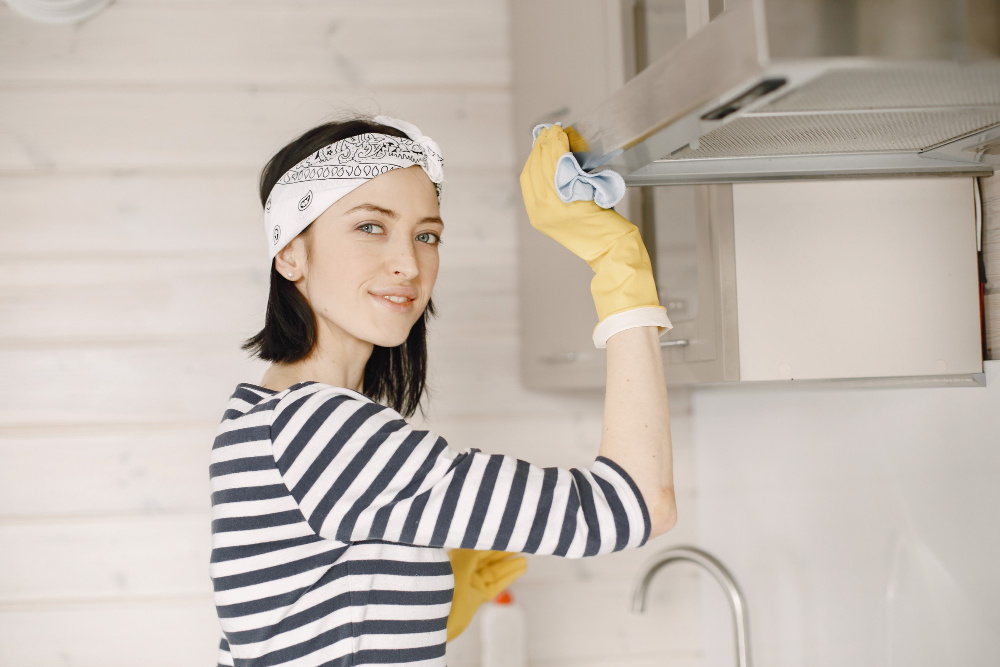
Here are some tips for maintaining an enclosed kitchen:.
1. Keep the air flowing: Enclosed kitchens can trap heat, smoke, and cooking odors more easily than open-concept kitchens.
To prevent this from becoming a problem, make sure your ventilation system is working properly.
2. Clean regularly: Regular cleaning is essential for any kitchen but especially important in an enclosed one where dirt and grime can build up quickly.
3. Use appropriate materials: When choosing materials for your countertops or flooring, consider their durability and ease of maintenance.
4. Organize storage space efficiently: An organized storage system will help you maintain a clean environment by keeping clutter at bay.
5. Check appliances regularly: Make sure all appliances are functioning correctly to avoid potential hazards such as gas leaks or electrical fires.
By following these simple tips on maintaining an enclosed kitchen, you’ll be able to enjoy its cozy atmosphere without worrying about safety concerns or cleanliness issues!.
FAQ
What does it mean to have an enclosed kitchen?
An enclosed kitchen means having a separate space for cooking that is accessed through a door, isolating it from the rest of the house, including the dining and living areas.
Are enclosed kitchens coming back?
Answer: Yes, enclosed kitchens are making a comeback, as people desire separation between food preparation and other areas of the home.
What is the difference between open and closed kitchens?
The difference between open and closed kitchens is that open kitchens seamlessly integrate with the rest of the house requiring tidiness, while closed kitchens provide privacy and are suitable for those who are too busy to maintain constant cleanliness.
What is the opposite of open-plan kitchen?
The opposite of an open-plan kitchen is a closed kitchen design, which is typically found in older homes and is contained within its own space, often hidden or closed off from the living room.
What are the main advantages and disadvantages of an enclosed kitchen?
Enclosed kitchen advantages: increased privacy, noise reduction, ability to hide mess; disadvantages: limited space, less social interaction, and reduced natural light.
How does an enclosed kitchen affect the overall layout and design of a home?
An enclosed kitchen impacts the overall layout and design of a home by creating a distinct separation between the cooking area and other living spaces.
What factors should be considered when deciding between an enclosed kitchen and an open-plan kitchen?
When deciding between an enclosed kitchen and an open-plan kitchen, factors such as space, desired layout, entertaining needs, noise, and cooking preferences should be considered.
