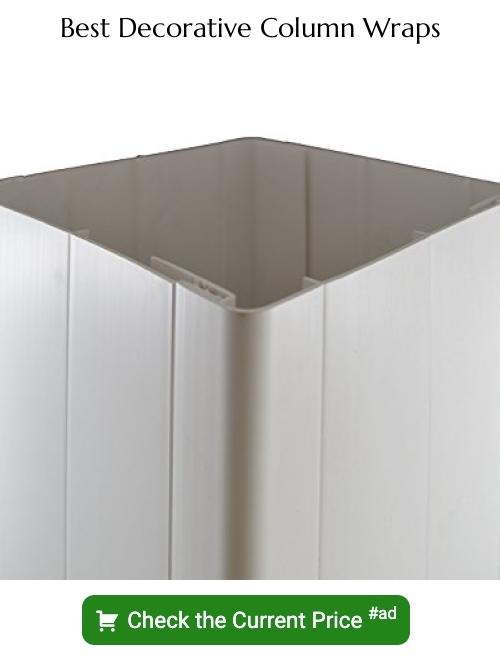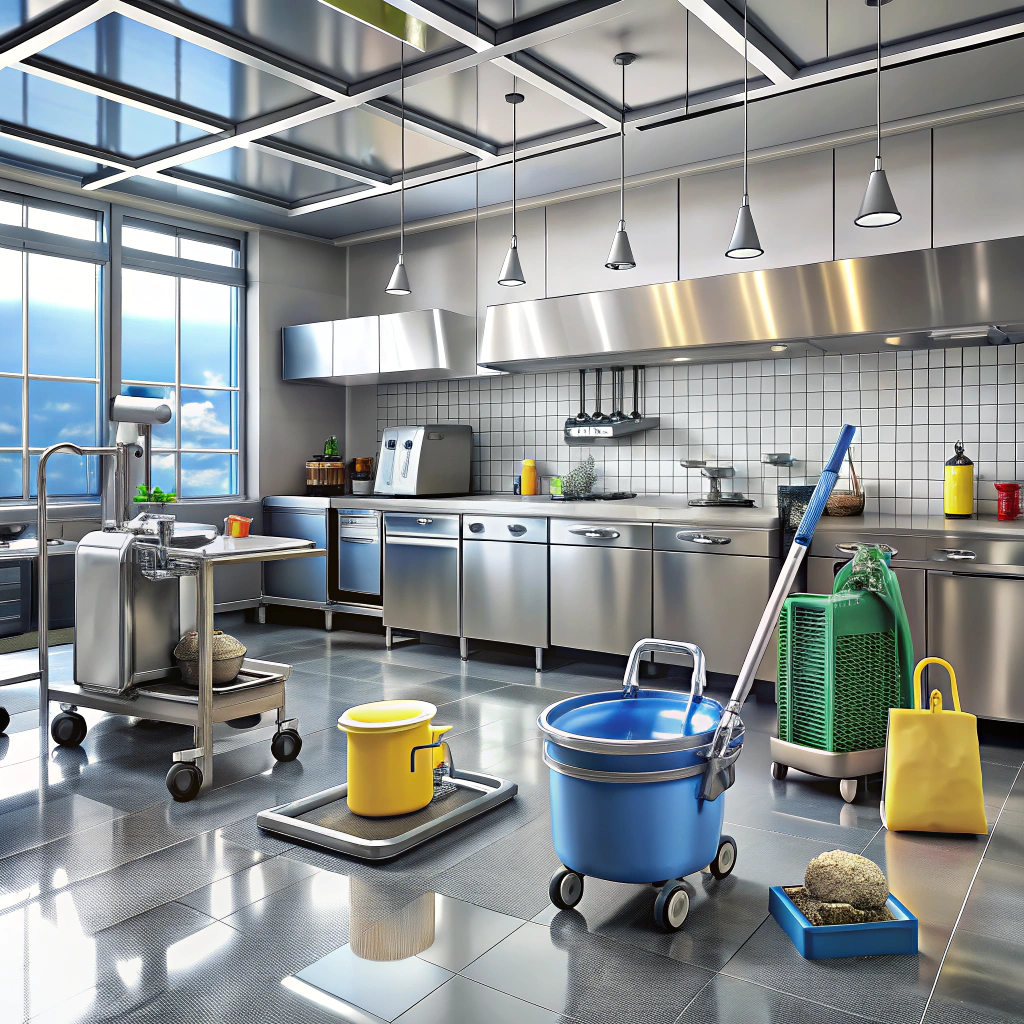Last updated on
Discover the art of effectively camouflaging structural columns in your kitchen to create a seamless and visually appealing space with our expert tips and techniques.
Have you ever walked into a kitchen and noticed a big, bulky column right in the middle of the room? It can be an eyesore that ruins the overall aesthetic of your space. But don’t worry, you’re not alone! Many homeowners struggle with how to hide these structural columns without compromising their kitchen’s design.
In this article, we’ll share some creative ideas and smart solutions for concealing those unsightly columns so that you can have a beautiful and functional kitchen that feels spacious and open. Let’s get started!
Key takeaways:
- Assess kitchen layout to determine solutions for hiding columns.
- Identify load-bearing structural columns for safety.
- Consider column placement and design custom cabinetry accordingly.
- Choose aesthetic cover designs like decorative panels or built-in cabinetry.
- Design seating areas or incorporate columns into storage units for functionality.
What's Inside
Assessing Kitchen Layout
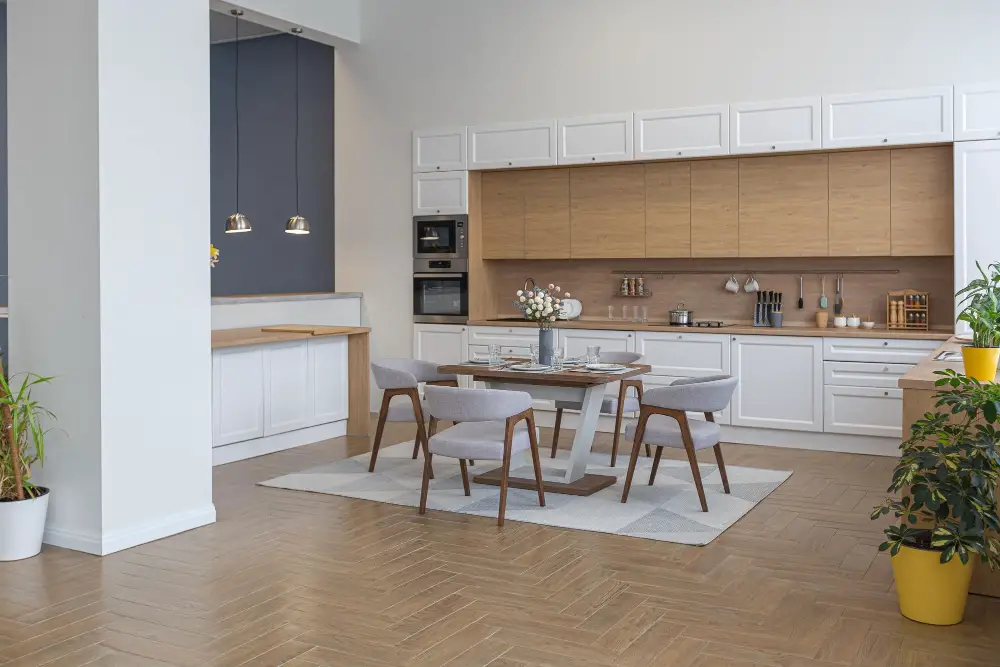
The first step in hiding structural columns in your kitchen is to assess the layout of your space. Take a good look at where the columns are located and how they affect the flow of traffic and functionality within your kitchen.
Are they positioned near appliances or workstations? Do they obstruct any natural light sources? These factors will help you determine which solutions will work best for concealing them.
If you have an open-concept kitchen, it’s important to consider how these columns impact adjacent living spaces as well. You want to create a cohesive design that blends seamlessly with other areas of your home.
Identifying Structural Columns
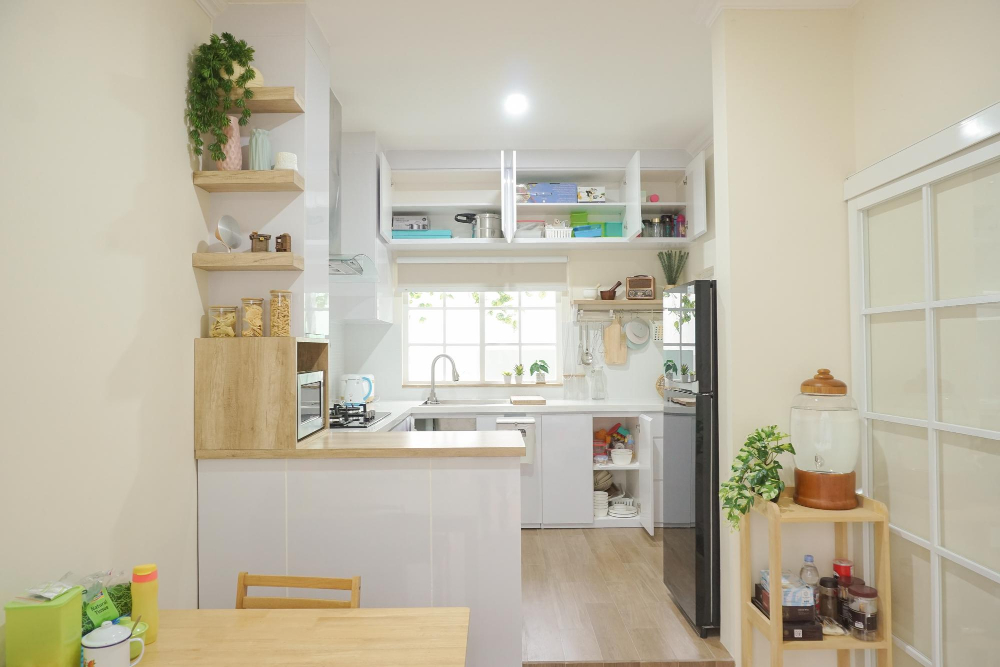
Structural columns are load-bearing and cannot be removed without compromising the integrity of your home’s structure. They can be made of wood, steel, or concrete and are typically located at key points where they provide support for upper floors or roof structures.
To identify structural columns in your kitchen, start by looking for vertical supports that run from floor to ceiling. These may be hidden behind drywall or other finishes but will usually have a larger diameter than non-structural posts.
If you’re unsure whether a column is load-bearing or not, consult with a professional contractor before making any changes to ensure that you don’t compromise the safety of your home.
Assessing Column Placement
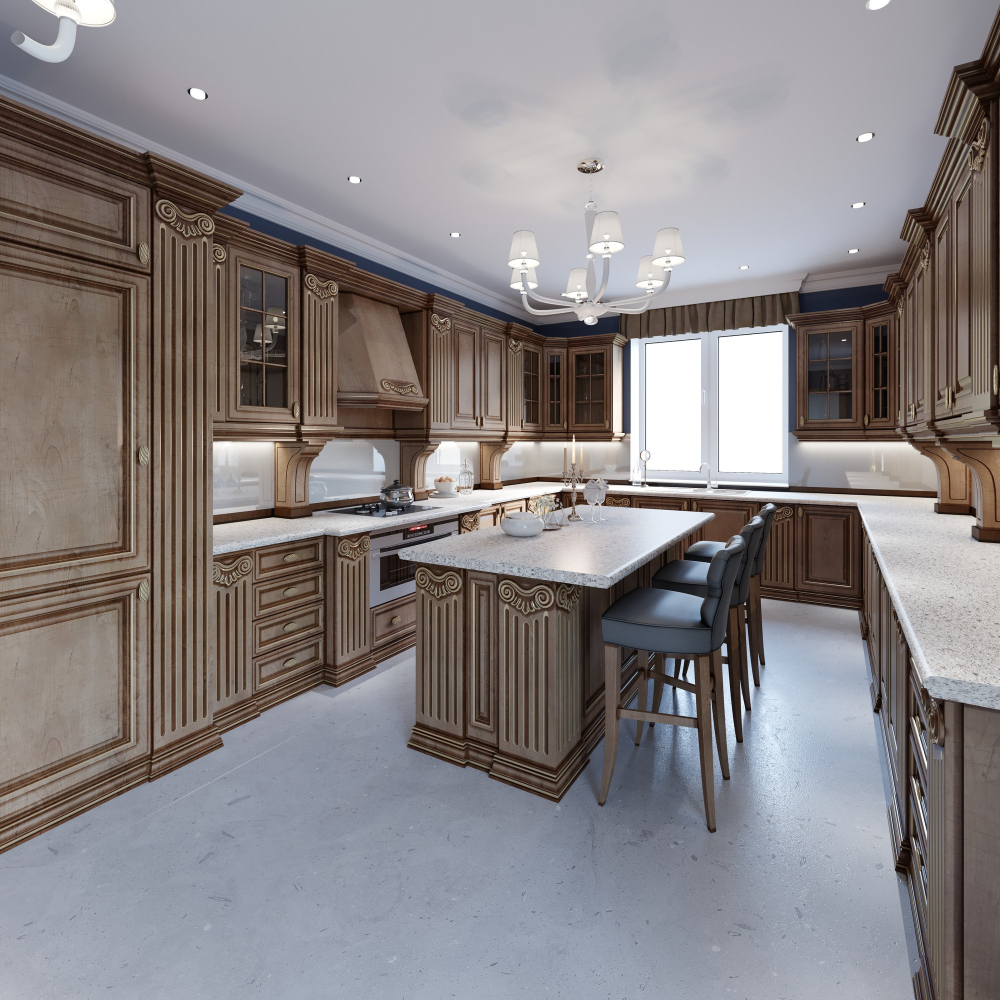
The location of the column will determine what options are available for covering it up. For example, if the column is positioned near a wall, you may be able to build custom cabinetry around it or integrate it into an existing storage unit.
On the other hand, if the column is located in a more central area of your kitchen, you might consider incorporating it into a kitchen island or creating seating areas around it.
It’s important to note that before making any changes to your structural columns’ placement and design; consult with professionals who can evaluate whether these modifications comply with building codes and safety regulations.
Assessing where exactly each column sits within space will help guide which cover-up solution works best for each one while ensuring that they remain safe and structurally sound over time.
Choosing an Aesthetic Cover Design
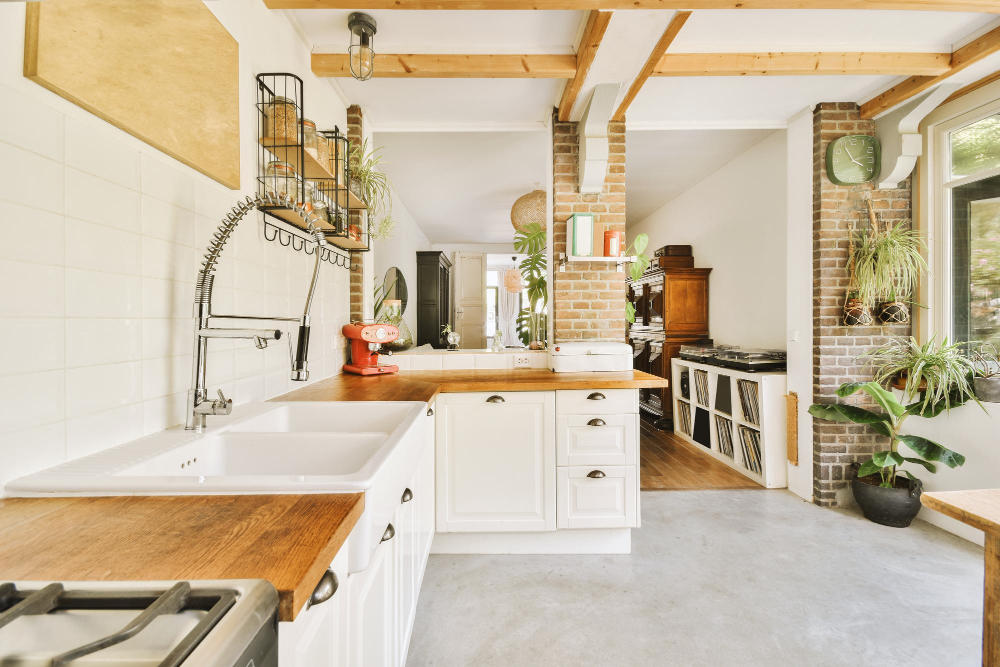
There are several options available, depending on the style of your kitchen and personal preferences.
One popular choice is to use decorative panels or screens that can be attached directly onto the column surface. These panels come in a variety of materials such as wood, metal or glass and can be customized with intricate patterns or designs to match any theme.
Another option is to wrap columns with natural stone veneers like marble or granite for a luxurious look. This technique works well if you want to create a focal point around the column area while adding texture and depth.
If you prefer something more subtle yet functional, consider using built-in cabinetry around structural columns. Custom cabinets not only provide ample storage space but also help conceal unsightly pillars while creating an integrated look throughout your kitchen.
Building Custom Cabinetry
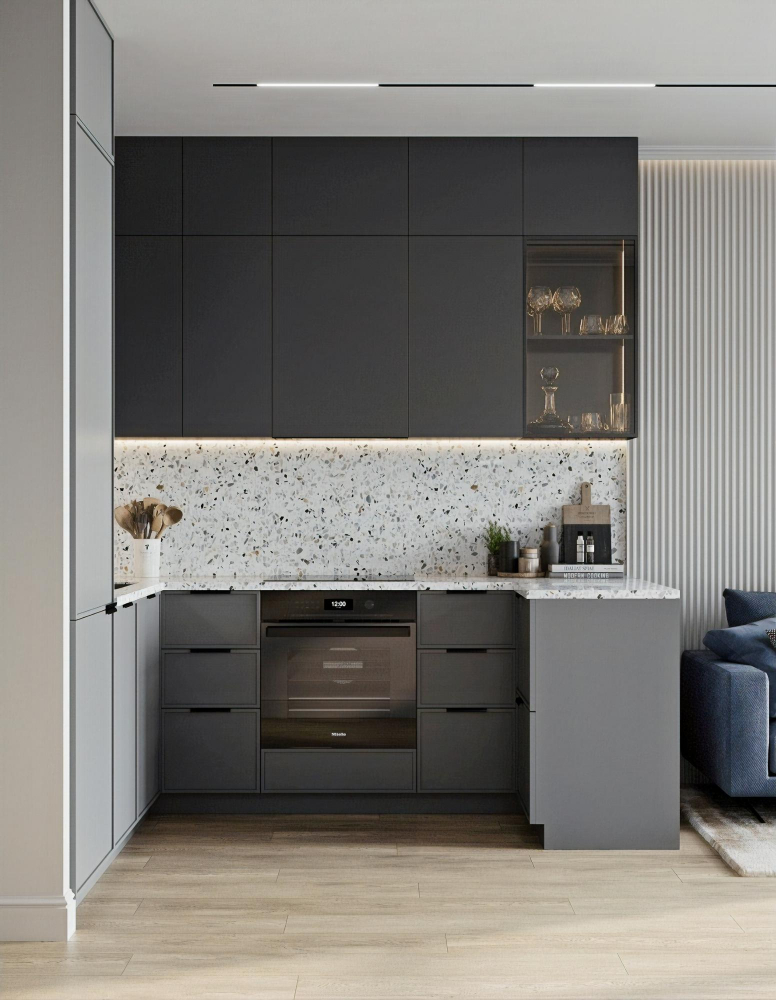
This not only conceals the column but also adds extra storage space and enhances the overall look of your kitchen. When designing custom cabinets, it’s important to consider factors such as column placement, size, and shape.
To ensure a seamless fit with your existing cabinetry, you can work with a professional cabinet maker or contractor who has experience in creating customized solutions for kitchens. They will take precise measurements and create detailed plans that incorporate all necessary features while ensuring that everything fits perfectly.
When choosing materials for your custom cabinets, consider using high-quality wood or other durable materials that match well with existing finishes in your kitchen. You may also want to add decorative elements such as molding or trim pieces to give them an elegant touch.
Integrating Columns Into Cabinetry
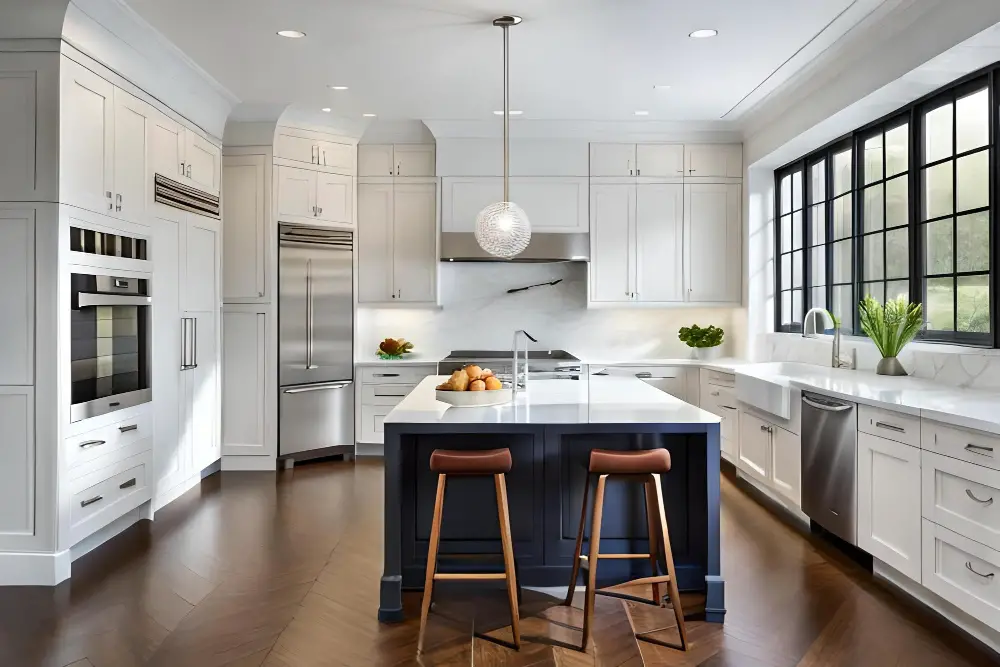
This technique not only conceals the column but also adds extra storage space and creates a cohesive look throughout your kitchen.
When planning this type of design, it’s important to consider the placement of your cabinets and how they will work with your existing layout. You’ll want to ensure that you have enough clearance around the column for easy access while still maximizing storage potential.
Custom-built cabinetry can be designed specifically for hiding columns, or you can opt for pre-made cabinets that are modified on-site during installation. Either way, make sure that all measurements are precise so that everything fits together seamlessly.
To create an integrated look, choose cabinet finishes and hardware that match or complement those used elsewhere in your kitchen. This will help tie everything together visually while minimizing any visual distractions caused by structural elements like columns.
Creating a Kitchen Island With Columns
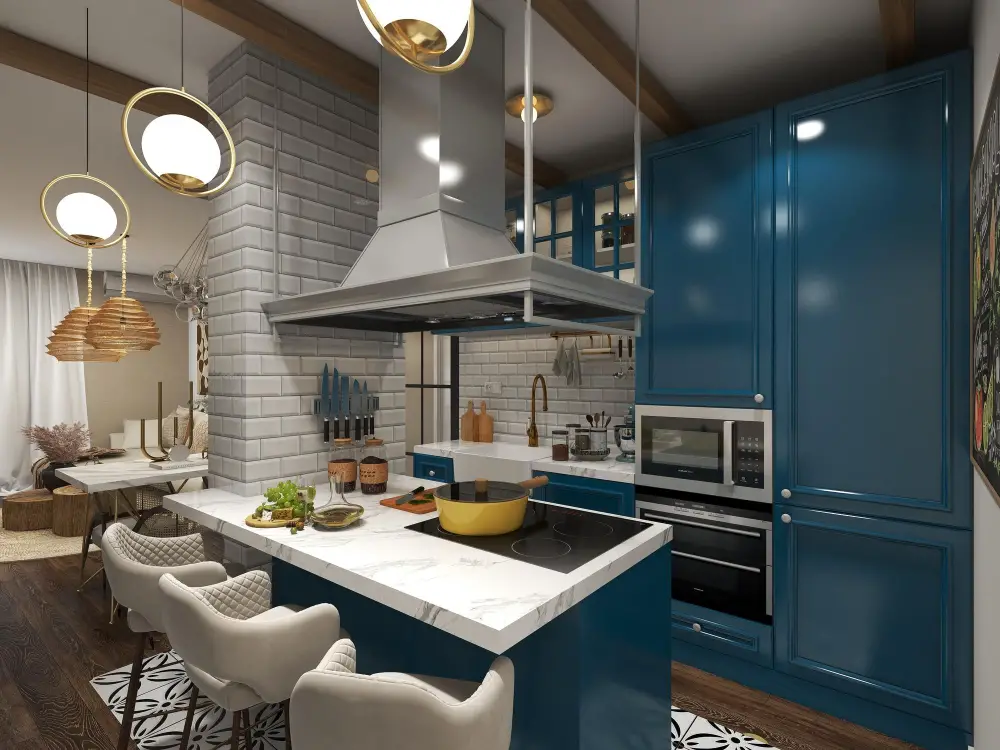
This can be an effective way to make use of the space and create a functional centerpiece for your kitchen. A custom-built island can also add value to your home and enhance its overall aesthetic appeal.
When designing an island around columns, it’s important to take into account their placement and size. You’ll want to ensure that there is enough clearance between the column(s) and any seating or appliances on the island.
One option is building a U-shaped or L-shaped countertop around one or more columns, creating additional workspace while integrating them seamlessly into the design. Alternatively, you could build cabinetry around each column for added storage space.
Another creative idea is using decorative panels or molding on either side of each column as part of an open shelving unit built onto one end of an existing counter top surface – this will give extra storage without taking up too much floor space!
Customized Kitchen Islands
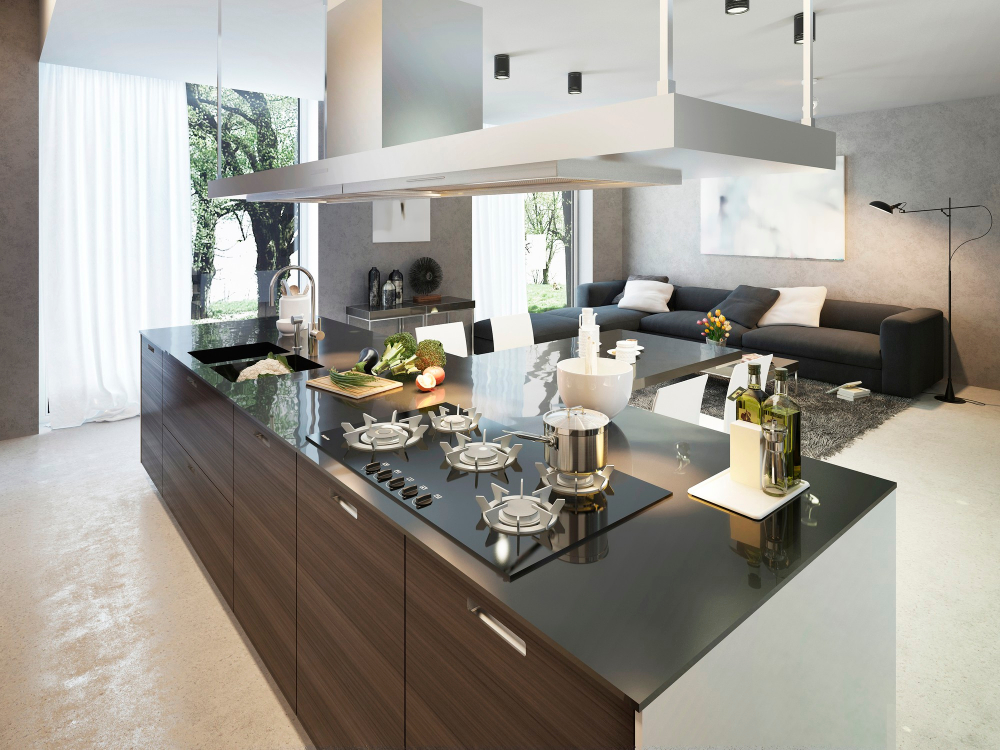
This is an excellent way to make use of the space while also hiding the column. A custom-built island can be designed to fit around any size or shape of columns and can provide additional storage, seating, and workspace.
When designing your customized kitchen island with columns in mind, ensure that it complements your existing cabinetry and countertops for a cohesive look. You may want to choose materials that match or contrast with those used elsewhere in your kitchen for added interest.
A skilled carpenter or cabinetmaker will be able to create an attractive design that incorporates all necessary features such as electrical outlets and plumbing fixtures while still maintaining functionality.
By creating a custom-designed island around structural columns, you’ll not only hide them but also add value by increasing storage space and providing more room for food preparation.
Incorporating Columns Into Storage Units
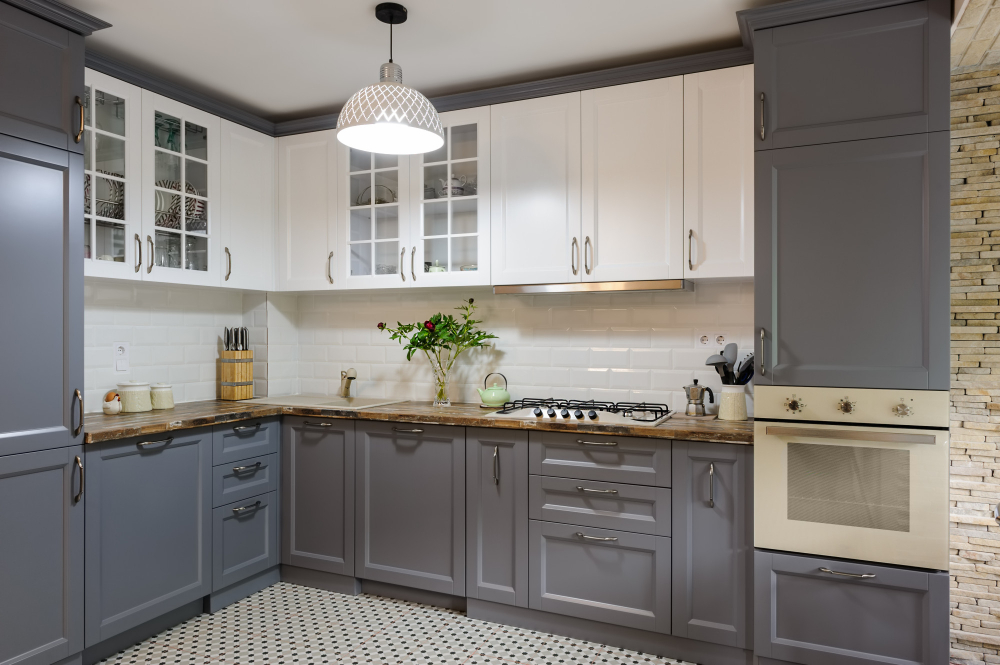
One option is to build custom cabinetry around the column, creating a seamless look that blends in with the rest of your kitchen. This approach works particularly well if you have multiple columns in close proximity to each other.
Another idea is to use open shelving units mounted on either side of the column. This not only provides additional storage space but also creates an attractive visual display area for decorative items such as vases or cookbooks.
For those who prefer closed cabinets, consider integrating pull-out drawers or shelves into the sides of the column itself. These can be used for storing pots and pans or even small appliances like blenders and mixers.
Considering Open Shelving Options
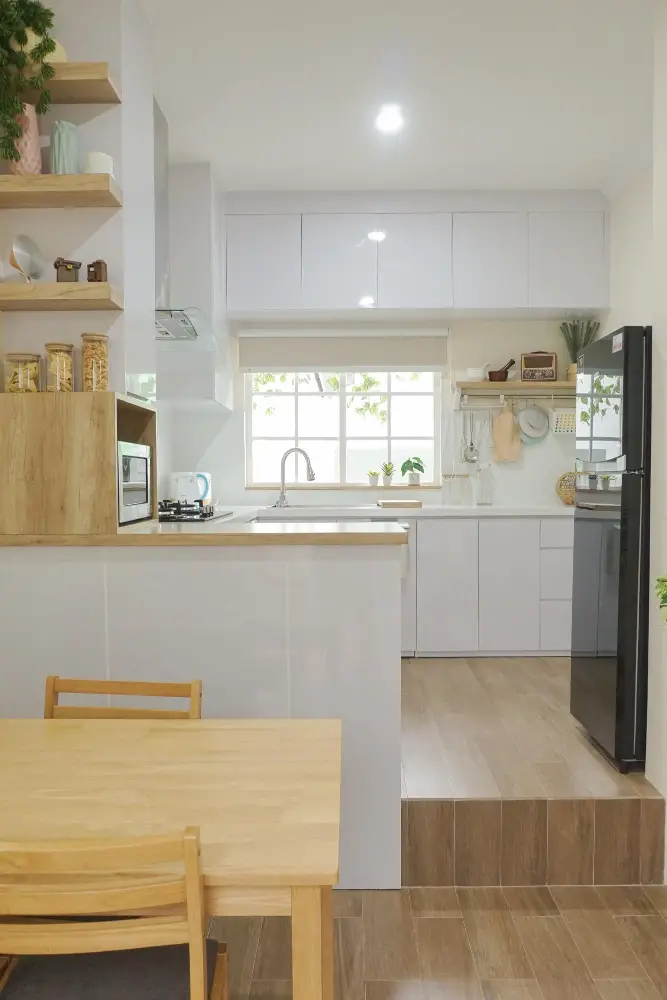
By incorporating open shelves around the column, you can create a functional and stylish feature that blends seamlessly with your kitchen’s overall aesthetic.
When considering open shelving options for hiding structural columns, it’s important to choose materials that complement your existing cabinetry. For example, if you have wooden cabinets in your kitchen, consider using wood or metal shelves for a cohesive look.
Another factor to consider when choosing open shelving is the size of the column itself. If you have a large column that takes up significant space in your kitchen area, opt for wider shelves or multiple smaller ones placed side by side.
Think about what items will be stored on these shelves before making any final decisions. Open shelving works best when used to display decorative items such as dishes or glassware rather than everyday essentials like pots and pans.
Column-Mounted Shelving
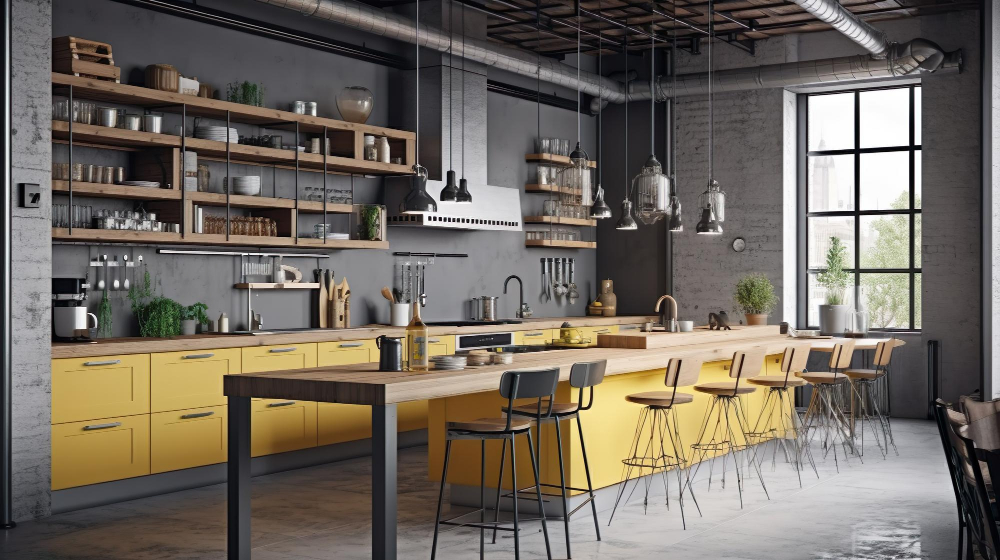
This type of shelving can be used for storing cookbooks, dishes, and other kitchen essentials while also adding a decorative touch to your space. The shelves can be mounted directly onto the column or attached to brackets that are secured into the wall on either side of it.
When designing column-mounted shelving, consider using materials that complement your existing cabinetry and countertops. For example, if you have wooden cabinets and granite countertops in warm tones like brown or beige, opt for wooden shelves with similar hues.
Another factor to keep in mind when installing these types of shelves is their height placement. You want them positioned at a comfortable level so that you can easily access items without having to reach too high or low.
Vertical Storage Solutions
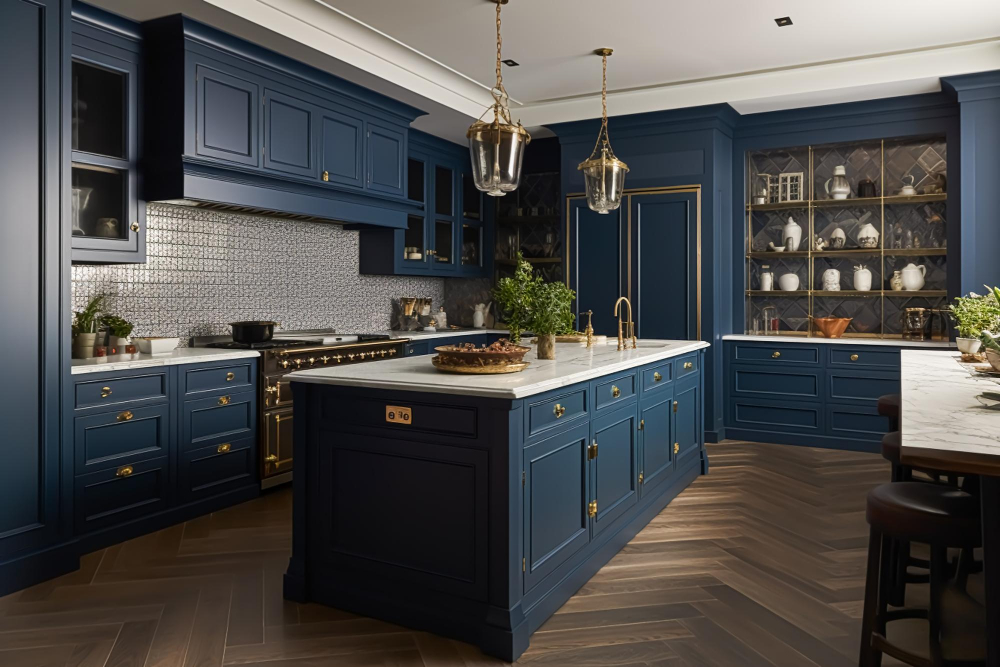
These tall cabinets can be custom-built to fit around the column, providing ample storage space while also concealing it from view.
One popular option is to install pull-out pantry shelves that are designed specifically for narrow spaces. These shelves can hold everything from canned goods and spices to baking supplies and small appliances.
Another great idea is installing open shelving units on either side of the column. This not only provides additional storage but also creates an attractive display area for your favorite dishes or decorative items.
When choosing vertical storage solutions, make sure they complement the overall design of your kitchen. You want them to blend seamlessly with other cabinetry so that they don’t stand out as an eyesore themselves!
Designing Seating Areas Around Columns
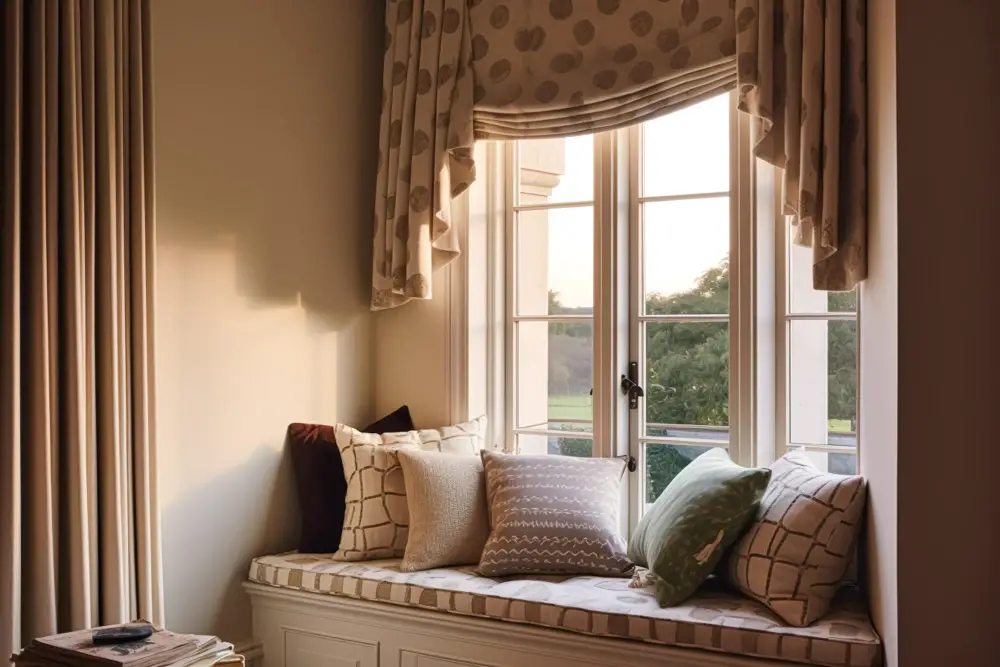
They provide a comfortable space for family and friends to gather while meals are being prepared or enjoyed. However, when you have structural columns in your kitchen, creating these seating areas can be challenging.
One solution is to design the seating area around the column itself. This approach not only makes use of the available space but also draws attention away from the column’s presence.
For instance, you could install bar stools or chairs that wrap around one side of a square-shaped column and create an intimate dining nook with built-in bench seats on either side of another round-shaped pillar.
Column-Accented Kitchen Seating
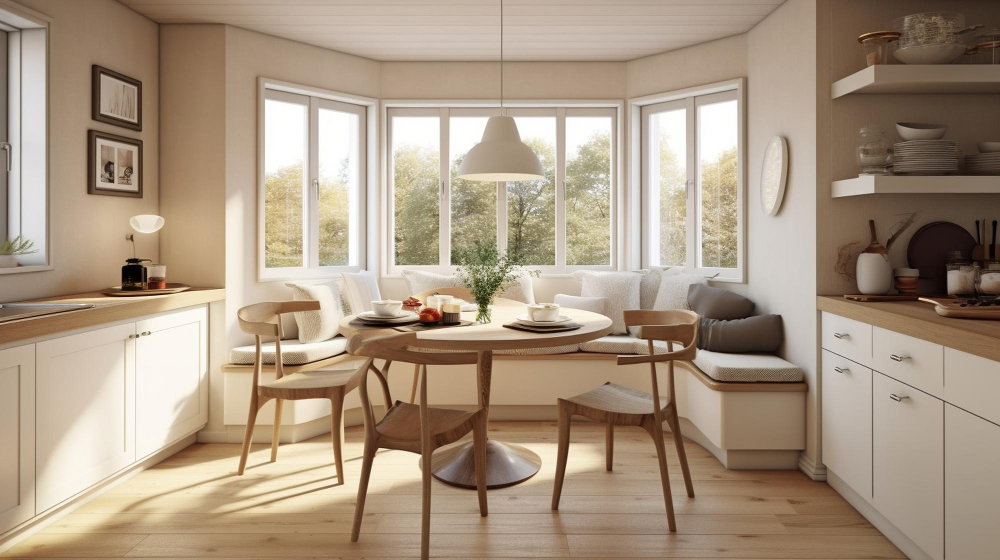
By doing so, you can create a unique and eye-catching feature that adds character to your space. One way to achieve this is by building a custom bench or banquette around the column.
A built-in bench with upholstered cushions not only provides comfortable seating but also helps conceal the column while adding storage underneath. You could also add decorative pillows or throws for added comfort and style.
Another option is to use bar stools or counter-height chairs with backs that wrap around the column as support. This creates an intimate dining experience while making good use of otherwise wasted space.
When designing your seating area, keep in mind any safety concerns related to proximity of heat sources such as stovetops and ovens if they are located nearby.
Using Faux Finishing Techniques
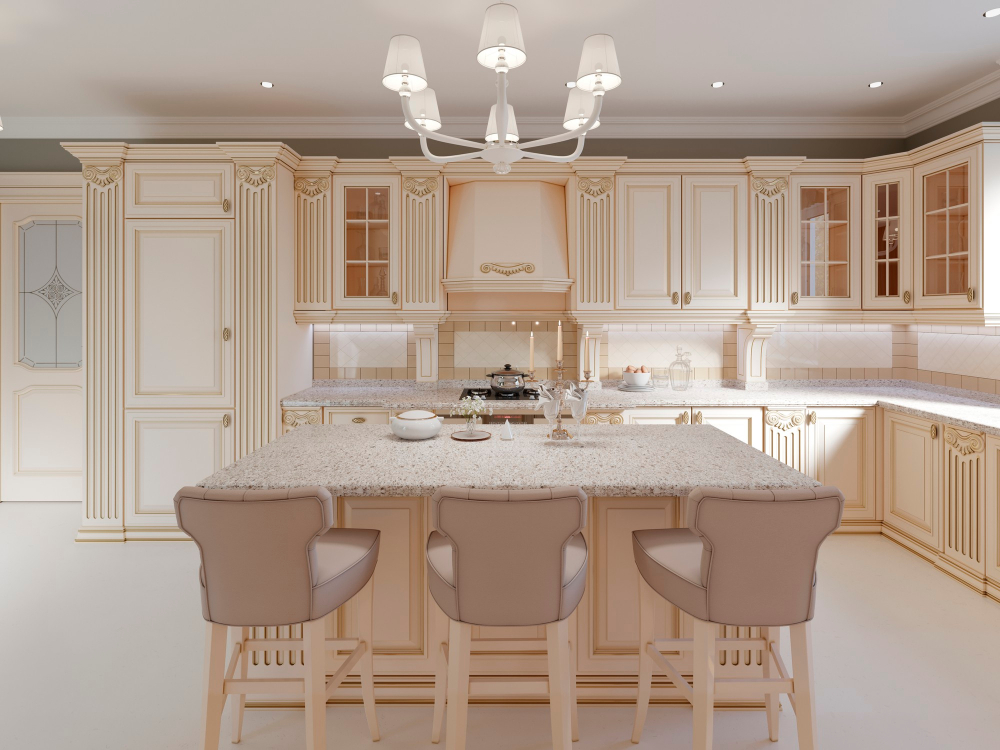
This method involves creating a surface that mimics the look of another material, such as wood or stone. By doing so, you can transform an unsightly column into a decorative element that blends seamlessly with the rest of your kitchen’s design.
One popular technique is to use paint and glaze to create a faux marble finish on the column. This works particularly well if you have other marble elements in your kitchen, such as countertops or backsplashes.
You can also use stencils and textured rollers to add depth and dimensionality.
Another option is to apply wood paneling over the column for a more rustic look. You could even go one step further by adding decorative trim pieces like corbels or brackets for added visual interest.
Camouflaging With Colors and Textures
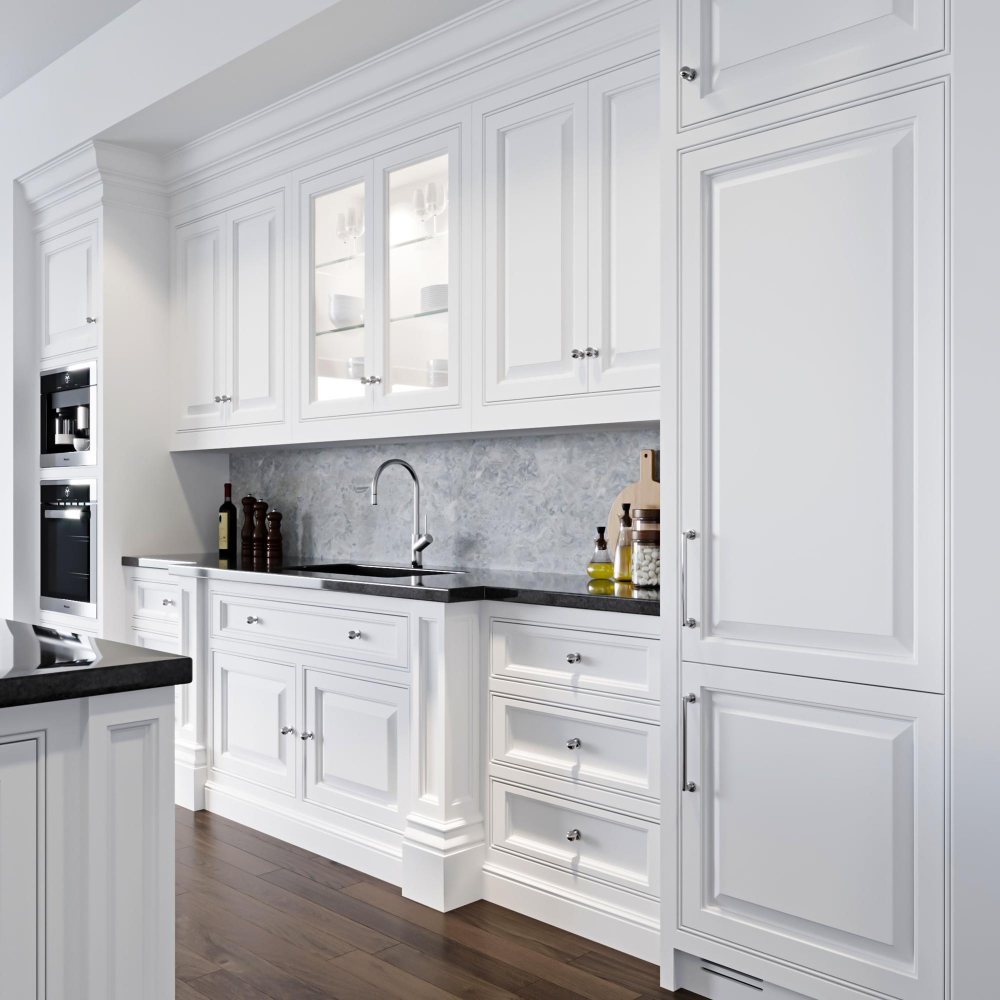
You can paint them in a color that matches your walls or cabinets, or use wallpaper to create an accent wall around them. Another option is to add texture with materials like stone, brick, or wood veneer.
For example, if you have a rustic-style kitchen with exposed wooden beams on the ceiling, consider wrapping your column in reclaimed wood planks for a cohesive look. Or if you have sleek modern cabinetry and countertops made of quartz or marble, try covering your column with matching material for an elegant touch.
When choosing colors and textures for camouflaging columns in your kitchen design scheme make sure they complement other elements such as flooring tiles backsplash etc., so everything looks harmonious together.
Selecting Suitable Suitable Color Palette
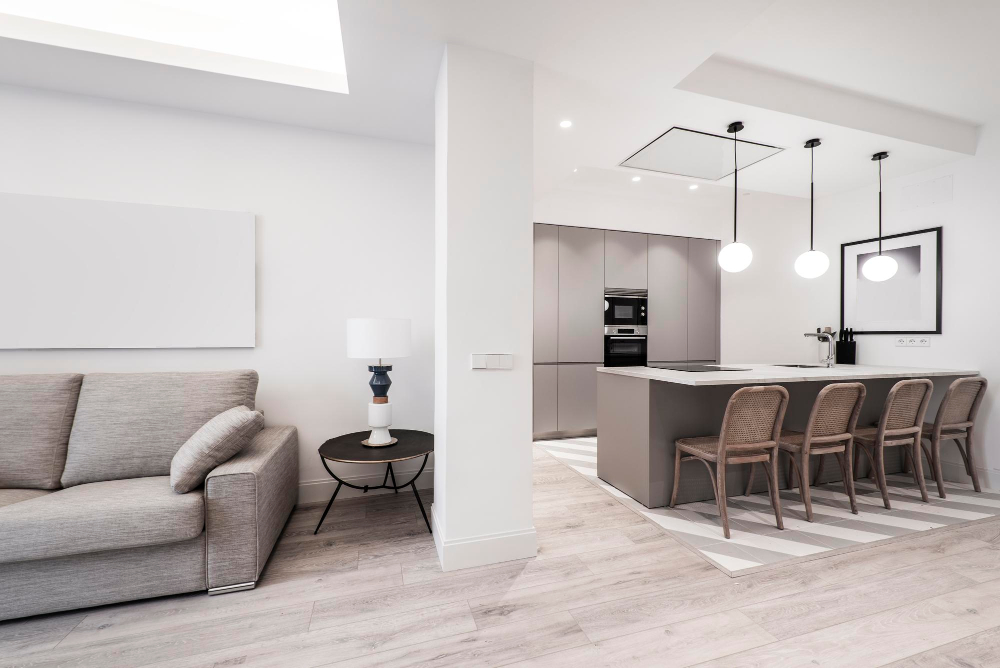
The goal is to create a cohesive look that blends seamlessly with the rest of your kitchen’s design elements. One way to achieve this is by choosing colors that complement or match existing cabinetry and countertops.
If you want to draw attention away from the column, consider painting it in a similar shade as your walls or cabinets. This will help it blend into its surroundings and become less noticeable.
On the other hand, if you want to make a statement with your column cover-up, choose bold colors or patterns that contrast with surrounding surfaces. For example, if you have white cabinets and light-colored walls, try covering up the column with bright blue tiles for an eye-catching pop of color.
Remember also that lighting plays an important role in how colors appear within space; therefore ensure adequate lighting around columns so they don’t appear darker than their surroundings.
Lighting Solutions for Columns
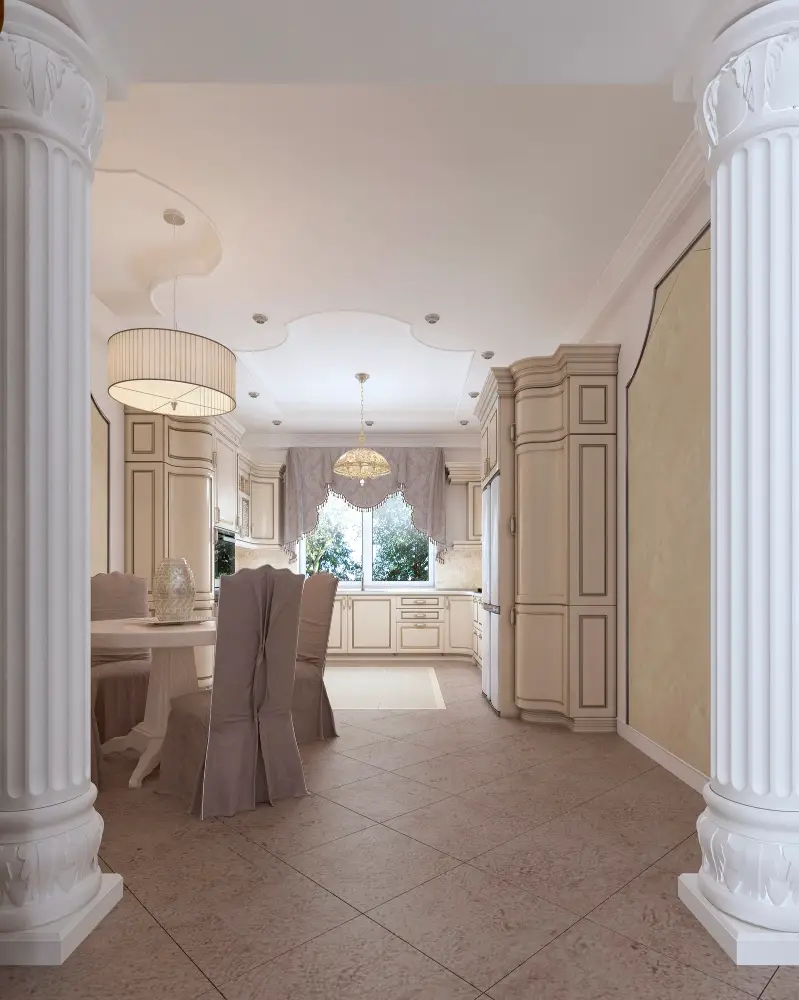
By using the right lighting techniques, you can draw attention away from the column and create an illusion of space. One way to do this is by installing recessed lights around the column’s perimeter or using track lighting to highlight other areas of your kitchen.
Another option is to use pendant lights that hang down from above. These types of fixtures are perfect for creating visual interest while also providing functional task lighting for cooking or dining areas.
If you want something more dramatic, consider adding uplighting at the base of your columns. This technique will illuminate them from below and create a beautiful glow that draws attention upward towards your ceiling.
Enhancing Functionality With Appliances
In fact, with the right appliances and design choices, you can enhance the overall usefulness of your space. For example, consider incorporating a built-in oven or microwave into a column that’s located near your cooking area.
This will not only help hide the column but also provide easy access to essential appliances while cooking.
Another option is installing a wine fridge or beverage center within one of these columns if it’s situated near an entertaining area in your kitchen. You could even create custom cabinetry around this appliance for added storage and visual appeal.
Safety Precautions and Building Codes

Before you start any renovation work, make sure to consult with a professional contractor or engineer who can assess the load-bearing capacity of the column and ensure that any modifications you make won’t compromise the structural integrity of your home.
In addition to consulting with experts, it’s also important to familiarize yourself with local building codes and regulations. Depending on where you live, there may be specific guidelines that dictate how columns can be covered or modified in residential spaces.
For example, some areas require permits for certain types of renovations or have restrictions on what materials can be used for covering columns.
By taking these precautions into consideration before starting your project, you’ll not only ensure that your kitchen looks great but also maintain its safety and compliance with building codes.
FAQ
How do I hide my kitchen columns?
To hide your kitchen columns, incorporate them into a kitchen island and consider adding reduced-depth drawers for practicality and usability.
How do you cover up pillars?
To cover up pillars, place statement seating such as an accent chair and ottoman in front of it, and enhance the area by adding a floor lamp and side table to redirect focus.
How do you hide structural beams?
To hide structural beams, clad them and create a dropped ceiling by aligning the higher part of the ceiling with the beam’s level for uniform height.
How do you hide wall columns?
To hide wall columns, place large plants next to the pillar, hang long plants like ivy, or wrap the pillar in ivy or similar fake plant garlands.
What are some creative ways to integrate structural columns into kitchen design?
Creative ways to integrate structural columns into kitchen design include using them as built-in shelves, concealing them inside cabinetry, transforming them into decorative features, or incorporating them as a support for kitchen islands.
Can hidden storage solutions be incorporated into concealing kitchen pillars?
Yes, hidden storage solutions can be effectively incorporated into concealing kitchen pillars, providing concealed spaces for various items.
What materials can be used for effectively camouflaging structural beams in a kitchen?
Various materials, such as paint, decorative panels, faux finishing techniques, and custom cabinetry, can effectively camouflage structural beams in a kitchen.
