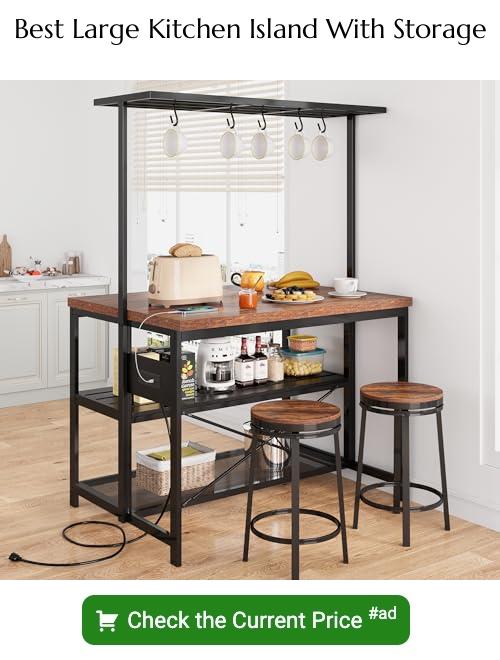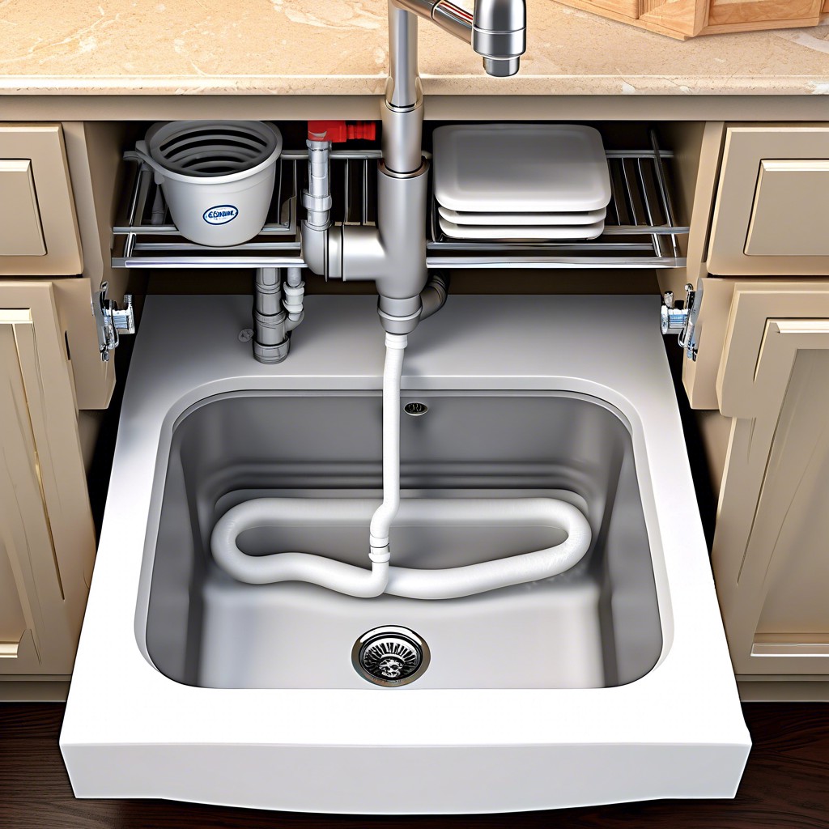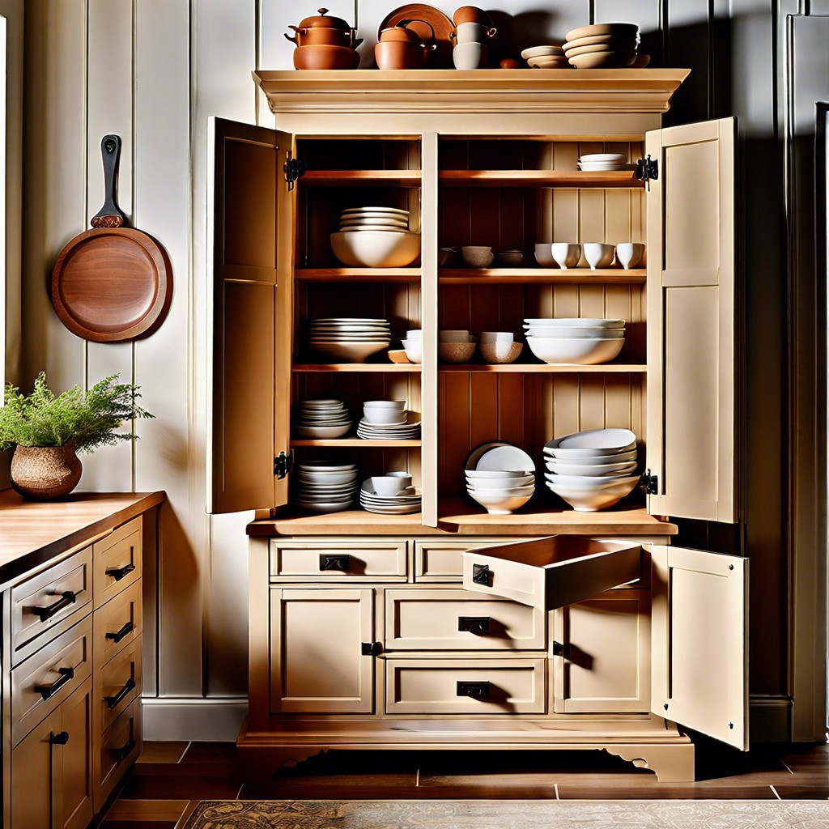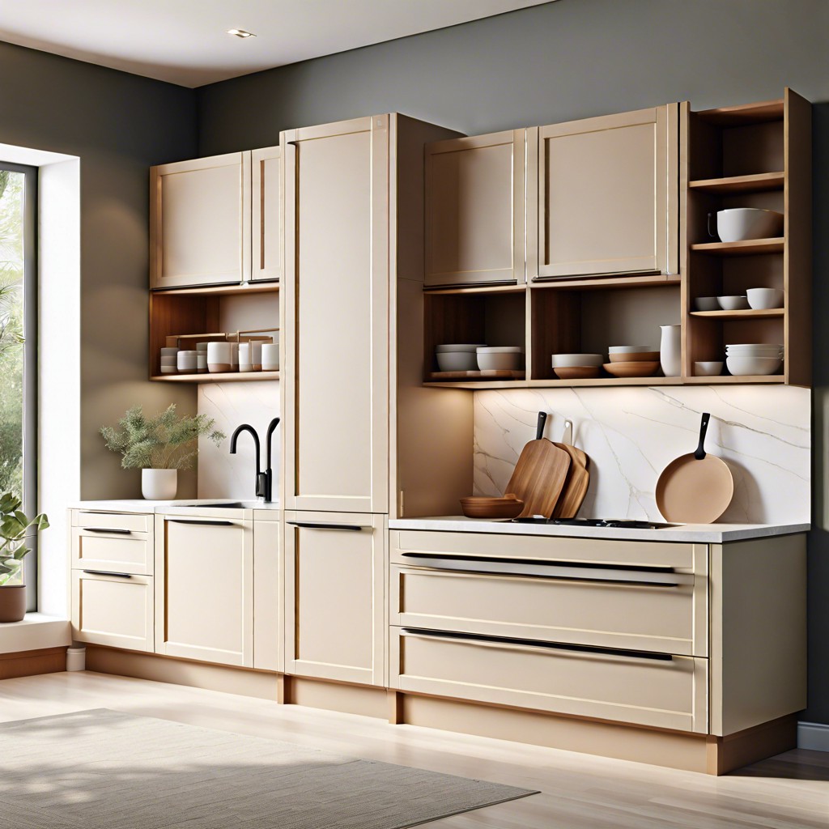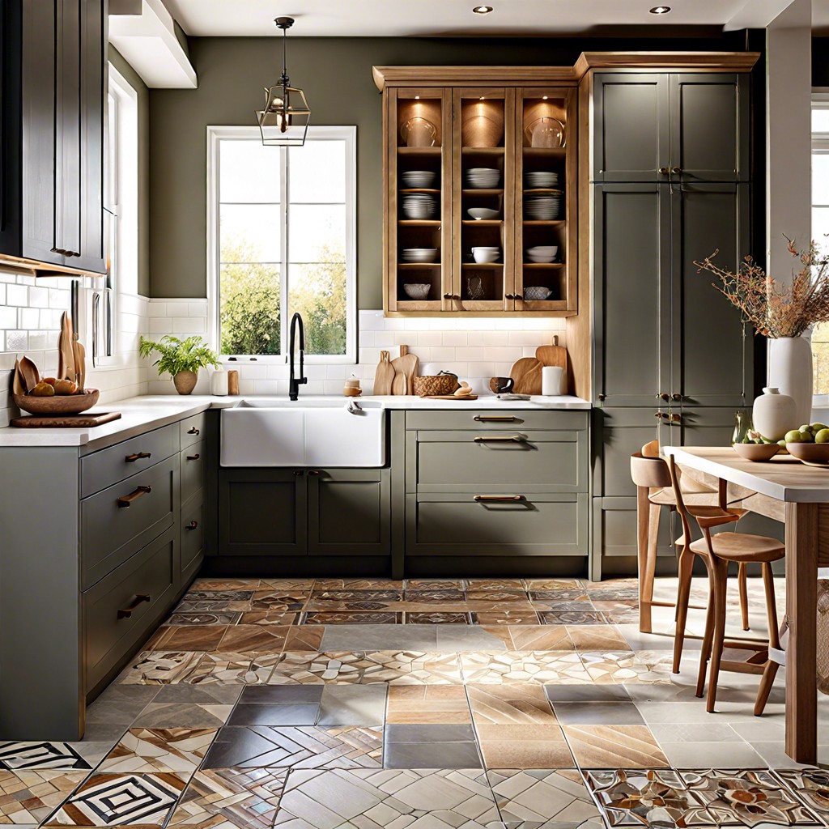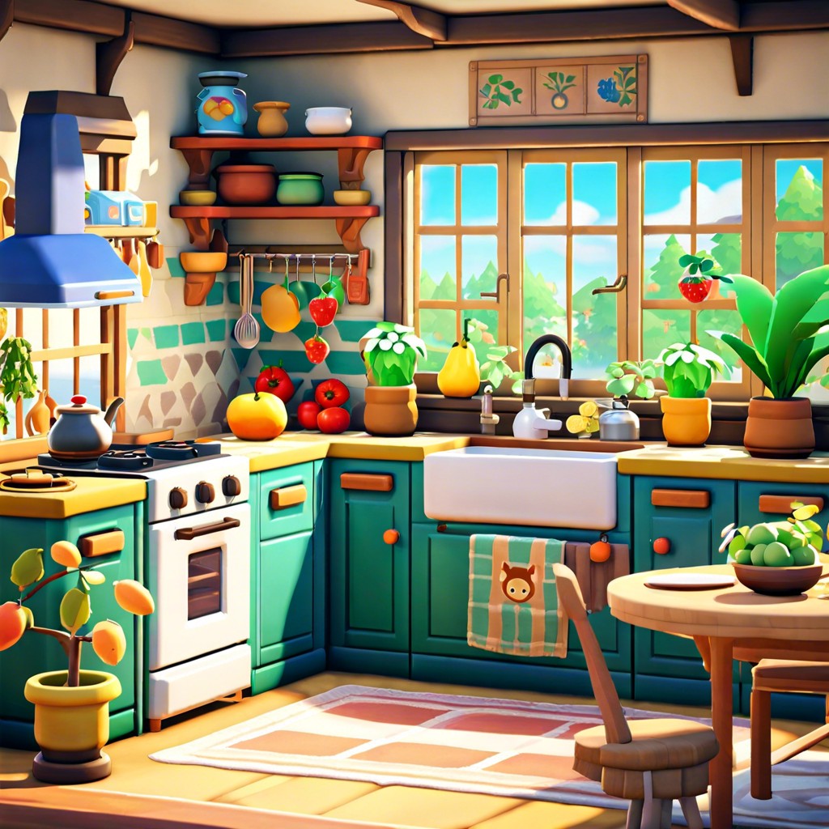Last updated on
Understanding the appropriate size for your kitchen island can significantly enhance functionality and comfort, which this article will arm you with everything needed to make that informed decision.
Key takeaways:
- Aim for at least 36 to 48 inches of clearance around the island.
- Ensure paths through the kitchen are at least 36 inches wide.
- Position the island parallel to the longest wall or align it with the room’s natural traffic flow.
- An oversized island in a small kitchen can hinder movement and efficiency.
- Consider seating and workspace needs for functional and comfortable island.
What's Inside
Kitchen Island Size and Spacing
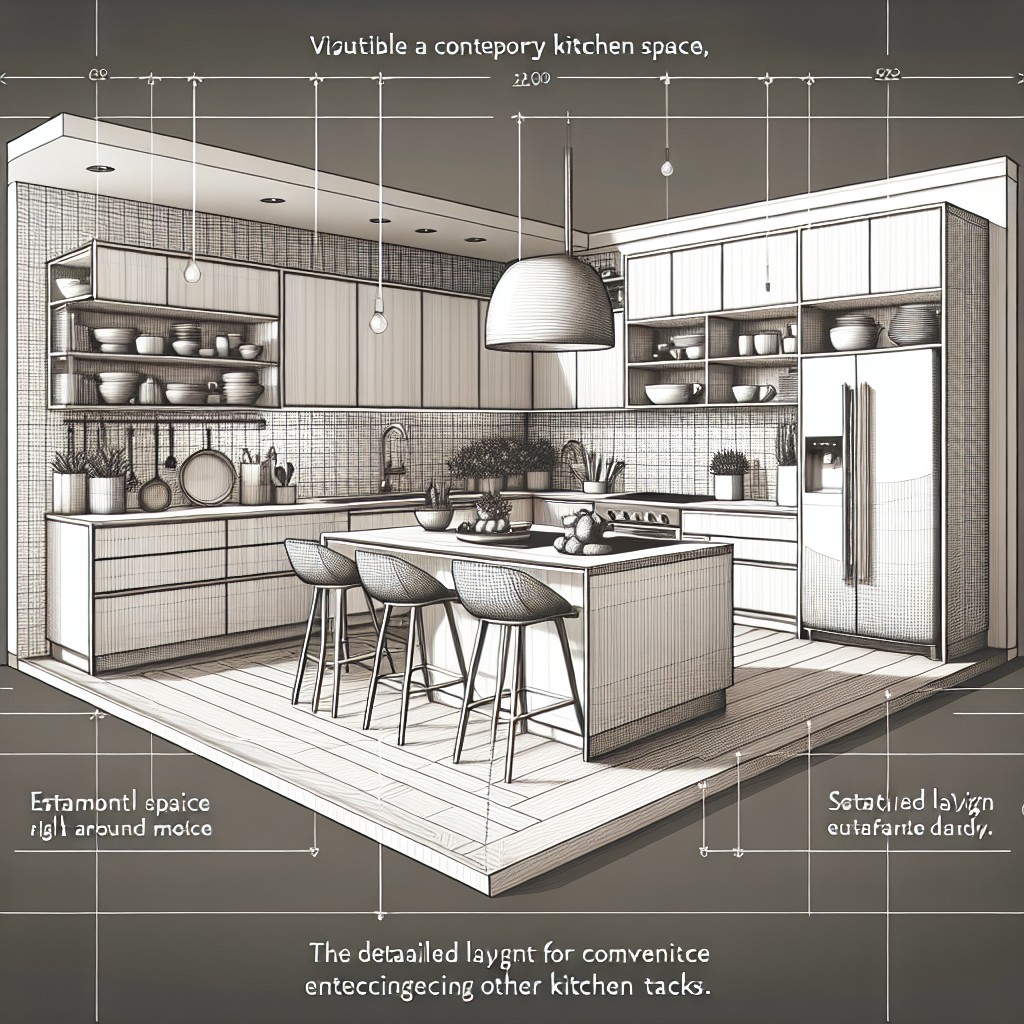
Efficient navigation and comfortable movement within the kitchen are paramount. Striking the right balance between size and spacing ensures a functional and harmonious layout.
- Clearance Zones: Aim for at least 36 to 48 inches of clearance around the island. This allows for uninhibited movement, door opening, and appliance operation. In smaller kitchens, a minimum clearance of 36 inches might suffice, but more space is preferable when possible.
- Walkways: Ensure paths through the kitchen are at least 36 inches wide. For households with multiple cooks, or where the island is a major thoroughfare, consider a width of 48 inches for these walkways.
- Orient the Island: Position the island parallel to the longest wall or, in open-concept homes, align it with the room’s natural traffic flow.
- Scale to Kitchen Size: An oversized island in a small kitchen can hinder movement and reduce efficiency. Conversely, a small island in a large kitchen may look disproportionate and offer little functional value.
Remember that the ultimate goal is to marry functionality with aesthetics for a kitchen that feels as good as it looks. Keep proportions, movement, and practicality at the forefront of island sizing and spacing decisions.
Minimum and Maximum Dimensions
Navigating the realm of island dimensions can be tricky, but knowing the benchmarks is key for a functional space. For a single-cook kitchen, a minimum width of 2 feet is advisable, accommodating basic tasks. Stretching beyond this to 4 or 5 feet allows for integrated appliances or additional workspace.
Lengthwise, starting at 4 feet grants a practical area while preserving kitchen flow. Larger kitchens can afford to extend up to 10 feet; a length that can comfortably house sinks or cooking stations while still maintaining an open feel.
However, size isn’t just about the island itself. Considering walkways is crucial; maintaining a clearance of at least 42 inches around the island is vital for ease of movement, with 48 inches being ideal for households with multiple people often working together.
Height is another factor; standard kitchen islands match the countertop height of about 36 inches, making for an ergonomic prep surface. For those incorporating seating, a raised bar height of 42 inches can delineate the working space from dining without sacrificing comfort.
Remember, while there is a “maximum” size, it’s all about proportion. An island too large can overwhelm the space and impede functionality; balance is the cornerstone of effective design.
Seating and Working Requirements
Ensuring your kitchen island is both functional and comfortable requires careful consideration of seating and workspace needs. For each seated diner, aim for about 24 inches of width to eat comfortably.
For legroom, factor in a knee space height of 18 inches from the floor to the bottom of the countertop and a depth of about 15 inches.
Not just for dining, an island should also have enough surface area for food prep. Allow for at least 36 inches of unobstructed counter space for the cook.
If your island includes a sink or cooktop, consider additional space on either side— at least 12 inches on one side and 15 on the other, to accommodate usage without feeling cramped.
Remember, ample space aids in the ease of movement and usability, making your kitchen island both a social hub and an efficient work center.
What Is a Good Size For a Kitchen Island?
Identifying the ideal dimensions for a kitchen island hinges on the kitchen’s overall size and function. For most spaces, an island measuring 40 inches wide by 70 inches long generally allows for culinary tasks and informal dining. Such a size accommodates multiple stools while providing ample surface area for meal prep.
A well-proportioned kitchen island should also reflect the user’s needs. For avid cooks or entertainers, extending the length to 80 inches or more can offer additional workspace and room for integrated appliances or storage. Conversely, smaller kitchens benefit from a petite island that offers extra counter space without impeding movement, typically around 24 to 30 inches wide.
Balance is key when considering the island’s size. There must be enough room for doors on appliances to open comfortably, usually requiring 30 to 36 inches of clearance around the island. Moreover, consider the walking space required; a good rule of thumb is to have at least 42 inches of clearance on all sides for a single cook kitchen and 48 inches for multiple cooks.
Last but not least, personalization makes the island uniquely functional. Customize with features like a drop-leaf counter for additional seating or retractable surfaces that extend when needed. Tailoring dimensions to fit personal lifestyle and habits will result in an island that not only looks good but also works hard in your kitchen space.
Other Kitchen Island Design Tips
Consider the overall kitchen layout when determining your island’s shape and size. An L-shaped or a circular island can encourage better flow in an open-concept kitchen.
Incorporate ample outlets, ideally with USB ports, to make your island a practical charging station for devices without having to return to the wall outlets.
Choose materials that complement or contrast with your countertops for a harmonious or striking visual effect, depending on your personal style. But remember, durability and maintenance requirements are key considerations for materials.
Plan for storage solutions within your island. Deep drawers, shelves for cookbooks, or a space for your wine collection can be both functional and stylish additions.
Include lighting that is both ambient and task-oriented. Pendant lights or a series of smaller fixtures centered above the island ensure it is well-lit, contributing both to functionality and ambiance.
Accessibility is crucial—ensure that your island is accessible to everyone, considering features like pull-out sections or a lowered countertop area for children or wheelchair users.
Think about ventilation. If you’re including a cooktop, ensure a proper downdraft system or overhead range hood to keep your kitchen air clean and fresh.
Remember that your kitchen island should reflect your lifestyle and needs. It’s not just a standalone piece but a part of the kitchen’s ecosystem, enhancing both its functionality and aesthetic appeal.
