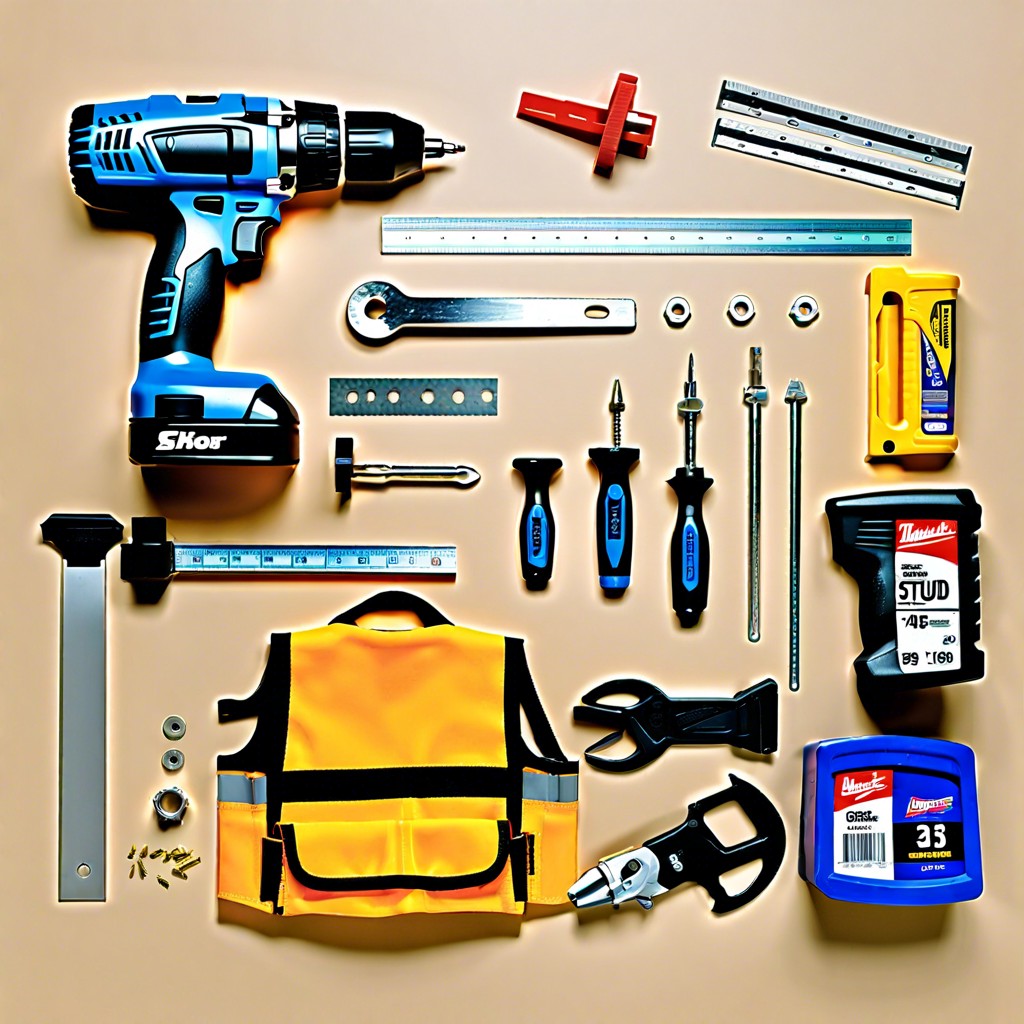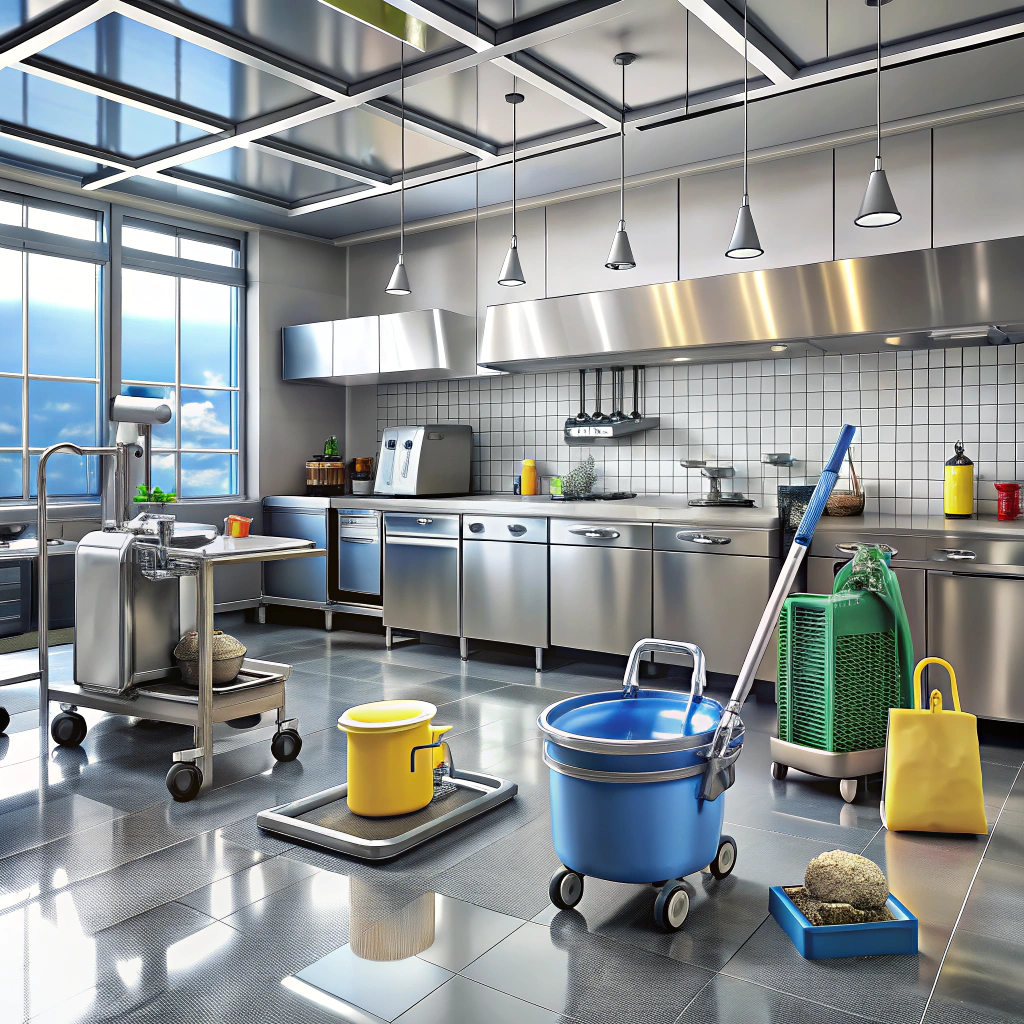Last updated on
Learn the practical steps to install base cabinets accurately and efficiently in your home.
Key takeaways:
- Use essential tools for a smooth installation: drill, level, tape measure.
- Clear and prepare your workspace before starting installation.
- Level base cabinets using shims and a level.
- Secure adjacent cabinets together for stability and strength.
- Measure and cut countertops accurately before installation.
What's Inside
Tools and Materials Needed for Cabinet Installation

Diving right into our project, you’ll need a few essential tools and materials to ensure a smooth installation of your base cabinets. First off, a drill is your best friend here, handy for making pilot holes and driving screws. You’ll want to pair that with a set of drill bits specifically for wood and possibly for metal if you’re attaching hardware.
A level is crucial. We can’t emphasize enough how it’s the guardian of your cabinet universe, ensuring everything is perfectly horizontal. You might also consider a laser level for even greater precision.
When it comes to securing cabinets to the wall, you’ll need screws of appropriate length. Determine the thickness of your cabinet’s back plus the drywall and choose a length that can adequately anchor into the studs without going all the way through.
Don’t forget a tape measure; accuracy is non-negotiable. A stud finder will save you time and holes when locating the studs to secure your cabinets, and shims will be invaluable for adjusting for any imperfections in the floor.
Lastly, sandpaper and wood filler are great to have on hand for tiny adjustments and smoothing any rough patches. These materials will be the backbone of your installation process, setting the stage for a kitchen that’s not only functional but feels like a professional put it together.
Preparing the Workspace
Before diving into the installation process, ensuring that your workspace is ready will save you time and headaches. Clear the area of any appliances or debris. You’ll want a blank canvas to work with, ensuring no obstacles or distractions. It’s also crucial to safeguard existing surfaces. For example, if you’re not replacing the flooring in this project, cover it with a drop cloth or cardboard to prevent scratches or spills.
Next, locate and mark the high point of the floor. Kitchens and floors can have uneven spots, and cabinets need to be level to function correctly and look good. Finding this spot helps determine the starting point for cabinet placement and ensures a uniform level across the installation.
Additionally, take care of any infrastructure updates now. If you’re planning to change electrical outlets, plumbing, or need to repair drywall, do these before you start with the cabinets. Make sure the walls are smooth, free of any bumps or defects that could hinder the installation.
Finally, sketch a layout or have your design blueprint on hand. This reference is vital for accurate placement and helps visualize the end goal, keeping the installation process on track.
Leveling Base Cabinets
Ensuring your base cabinets are level is crucial as it provides a sound foundation for countertop installation and prevents future problems like uneven drawers or misaligned doors. Use these points to achieve a perfect level:
First, start with the high point in the floor and measure up to the height of your base cabinets. This will be your benchmark for the rest of the installation.
Place the cabinet at the highest point without shims. From there, adjust neighboring cabinets by inserting shims under them. Shims are thin, tapered pieces of wood or plastic that help you make precise adjustments.
Use a level across the top and front of the cabinets as you go. Keep an eye on the bubble, making sure it centers between the lines. This guarantees the cabinets are level in both the front-back and side-to-side directions.
When you encounter a dip in the floor, do not panic. Instead, shim under the front and back of the cabinet until it aligns with the rest. Consistency is key, as you want all cabinets to line up evenly with one another.
Once the cabinets are level, check the entire run. Use a long level or a straight piece of lumber to span multiple cabinets, ensuring uniformity throughout the installation.
Once everything is properly aligned and level, it’s time to secure the cabinets. This phase locks in the adjustments made with shims, ensuring your installation remains stable over time.
Remember, patience is your friend here. Incremental adjustments could mean the difference between a professional-looking installation and one that looks haphazard. Take your time, and you’ll get there.
Securing to Other Cabinets
Once all individual cabinet units are properly aligned and leveled, it’s time for them to become a unified structure. This process isn’t just for aesthetics; it’s essential for stability and strength.
Start by clamping adjacent cabinet faces together. Ensure that the faces are flush before drilling. A misaligned cabinet can throw off the entire run, so take your time with this step.
After clamping, predrill holes to connect the cabinets. The placement is crucial here – aim for the stiles, the vertical pieces that make up the cabinet’s frame. It’s the strongest part and will provide the most secure join.
Use screws that are long enough to penetrate through one stile and halfway into the next without protruding. Tighten the screws carefully, ensuring that you’re pulling the cabinets together without overtightening, which could damage the wood.
Remember to also secure the base cabinets to the wall for additional support. This not only helps to keep the base cabinets in place but also ensures they are sturdy and won’t shift once you add countertops or other weight.
Connecting your cabinets might seem like a small step, but it’s a critical point in the installation process that will ensure your cabinets function well and look great for years to come.
Installing Countertops
Continuing from securing your base cabinets, it’s time to add the finishing touch: countertops. Before you place your counter, check the base cabinets once more to ensure they’re perfectly level. An uneven base could cause the countertop to sit improperly or stress the materials.
Next, measure the dimensions of the cabinets to cut the countertop material accurately. Always measure twice, cut once to avoid costly mistakes. When cutting, use a saw with a fine-tooth blade to get a smooth edge.
Once your countertop material is prepared, dry-fit the countertop to confirm it aligns correctly with the cabinetry and walls. If there’s a backsplash component, factor in its placement, ensuring it fits snug against the wall.
If your countertop requires fastening, apply adhesive caulk to the top edge of the base cabinets. Lay the countertop in place gently and press down evenly to adhere. For heavier materials like granite or quartz, you might need additional support like build-up strips or corbels to prevent sagging.
Lastly, secure the countertop to the base cabinets from underneath with screws, being careful not to penetrate the top surface. Pilot holes can prevent damage to the material when inserting the screws. Silicone around the edges will provide a neat finish and seal any gaps, protecting against moisture and debris. Once your countertop is in place and secure, you’ll have a functional and aesthetically pleasing workspace that complements the solid foundation of your base cabinets.





