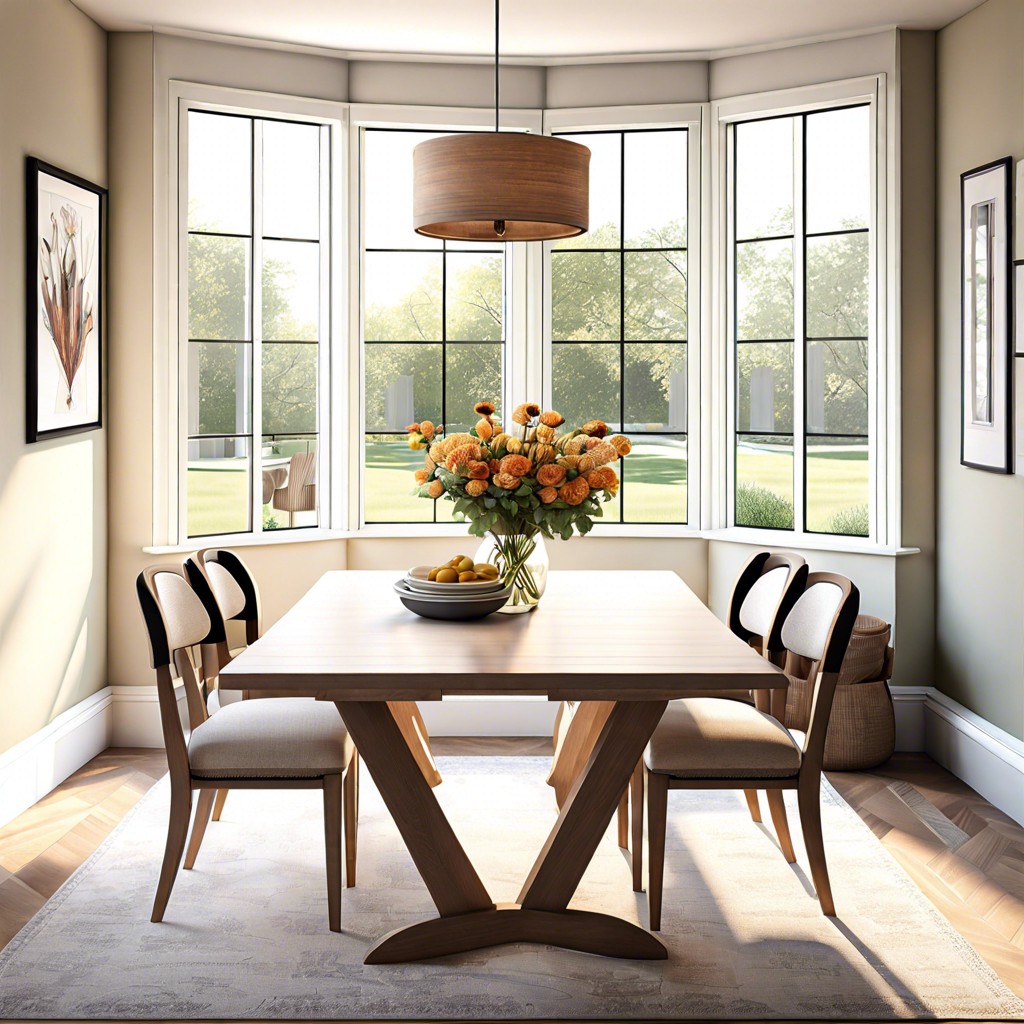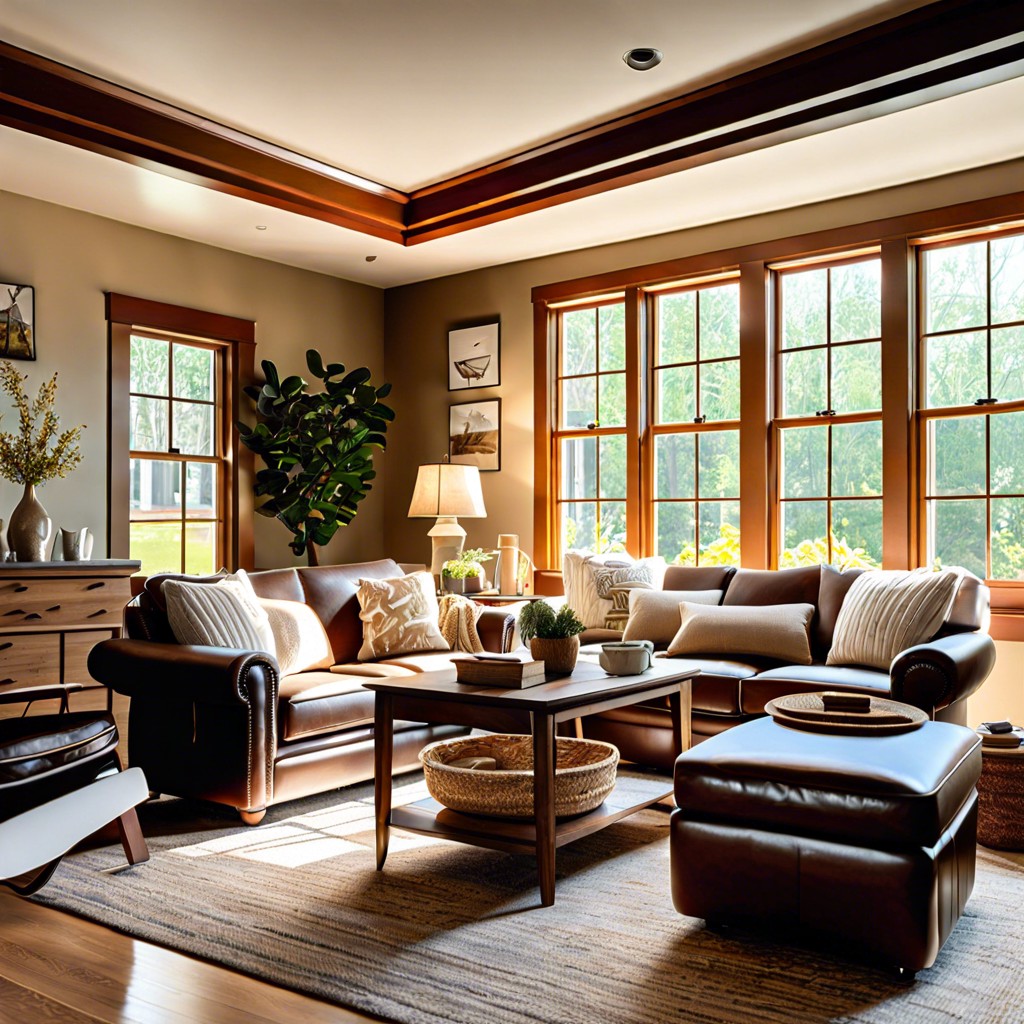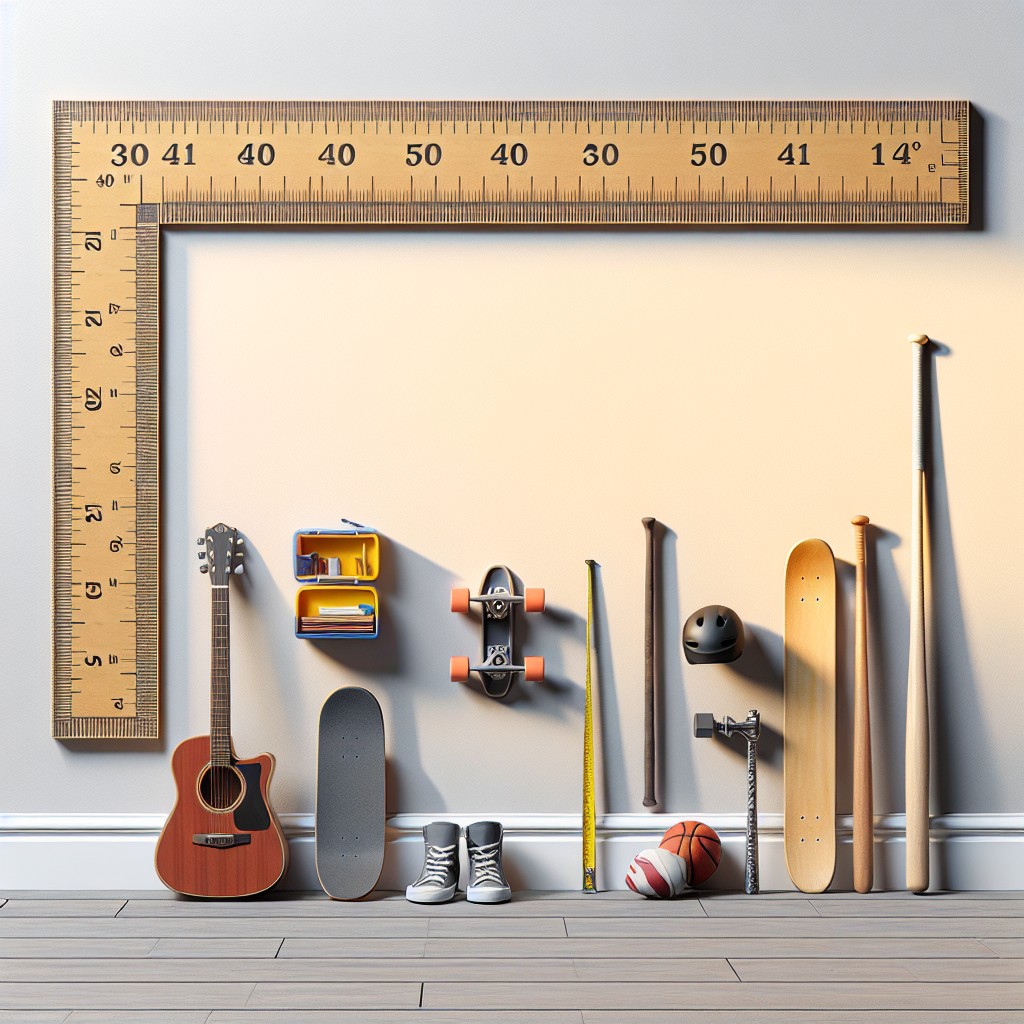Last updated on
Discover the importance of choosing the right dining table height to enhance comfort and style in your dining space.
Key takeaways:
- Standard height dining: 28 to 30 inches, comfortable legroom
- Counter height dining: 34 to 36 inches, casual and interactive
- Bar height dining: 41 to 43 inches, stylish and resistant to messes
- Consider space, needs, table shape, proportions, and accessibility
- Allow 10-12 inches, match armrests, consider apron height, test setup
What's Inside
Standard Height Dining Specifications

Sitting at a comfortably proportioned dining table is vital for enjoying a meal. The standard height for a dining table ranges between 28 to 30 inches tall. This traditional size aligns with most off-the-shelf dining chairs which have a seat height of about 18 inches, preserving the ideal 10 to 12 inches of legroom beneath the table. This space is crucial to sit comfortably without bumping your knees.
When setting a table of this height, it allows most individuals to rest their feet flat on the ground, which can be more comfortable during long dinners. Moreover, this size of dining table seamlessly aligns with most kitchen counters, creating a cohesive feel between spaces when open-plan layouts are considered.
It’s also the preferred choice for multi-use dining spaces where activities such as homework, crafting, or office work might occur. The standard height dining surface provides a level that’s similar to most desks, making it a versatile option for both dining and other activities.
Counter Height Dining Specifications
Counter height tables stand between 34 to 36 inches tall. This elevated design works exceptionally well for creating a casual, bistro-style dining space, often merging seamlessly with kitchen islands or entertaining areas.
Pairing with stools or chairs that have a seat height of approximately 24 to 26 inches ensures a comfortable seating position, where diners can rest their feet on the ground or on a chair rail for added support.
The extra height is particularly useful in open plan spaces, providing a clear line of sight over kitchen countertops and fostering an interactive dining experience. It also offers an alternative workspace – a perfect spot for a quick coffee, casual meal preparation or a place for kids to tackle homework while remaining part of the household activities.
Despite their casual appeal, counter height dining arrangements can also be dressed up with the right decor. Just ensure lighting fixtures are adjusted accordingly to suit the taller setup. For those considering the counter height option, remember to measure your space accurately, accounting for elbow room and walkway clearance to maintain a free-flowing, accessible dining area.
Bar Height Dining Specifications
Elevating both style and function, bar height tables typically stand at about 41 to 43 inches tall. This chic option works wonderfully in open concept areas that blend kitchen and living spaces, allowing for an easy flow of conversation among those seated and standing guests. When selecting chairs or stools for these tables, aim for seating that measures between 29 to 31 inches tall, ensuring a comfortable 10 to 12 inches of legroom from seat to tabletop.
Resistance to messes shines too, especially in households with kids. The higher stature of these tables often puts them above the “splash zone,” making them a bit more resistant to spills and crumbs. Additionally, considering the dimensions of the room and traffic patterns is crucial to avoid a cramped environment. Keep in mind the footprint of bar-height chairs; they generally require more space than your typical dining chair.
Bar height can also lend an illusion of spaciousness; by drawing the eye upward, they can make ceilings feel higher, and the room feels larger—an especially valuable trait in smaller quarters where every inch matters.
How to Choose the Right Dining Table and Chairs for Your Space
Selecting the ideal dining table and chairs involves balancing aesthetics with functionality. Here’s how:
- Measure Your Space: Before committing to any design, ensure there’s enough room to navigate when chairs are pulled out. Ideally, allow 36 inches between the table edge and surrounding walls or furniture.
- Consider Your Needs: Assess your lifestyle. A standard height table is comfortable for daily dining, but a counter height table might suit an informal space where meals merge with work or crafts.
- Table Shape Matters: Round tables suit smaller spaces and encourage conversation, while rectangular tables fit well in longer rooms. Square tables offer flexibility but require ample space to avoid a cramped look.
- Balance Table and Chair Proportions: Pair long, rectangular tables with chairs that have a smaller footprint, and round or square tables with chairs that have a broader base for stability.
- Mind the Legroom: Look for tables with designs that minimise intrusion on leg space. Pedestal bases or tables with legs situated at the edges are perfect for maximising comfort.
- Accessibility and Usage: If you have children, rounded edges and easy-to-clean surfaces are prudent choices. For those with limited mobility, chairs with arms and tables at an appropriate height could make sitting and rising easier.
Remember, the right combination not only enhances the dining experience but also complements your space and lifestyle.
Complete Table and Chair Height Compatibility Guidelines
Navigating the relationship between table and chair height is essential to creating a comfortable dining environment. Here are streamlined tips to ensure compatibility:
1. Allow 10 to 12 inches between seat and tabletop: This space is the sweet spot for comfort, providing ample legroom and ease of movement.
2. Match chair armrests to table apron clearance: If your chairs have armrests, ensure they can slide under the table without obstruction.
3. Consider the apron height: Tables sometimes have an apron; it’s crucial to factor this into the space between chairs and the bottom of the table to prevent cramped legs.
4. Be mindful with cushioned seats: Cushions compress when you sit, so opt for chairs with a seat height slightly higher than the standard 18 inches if you’re pairing them with cushioned chairs.
5. Test the setup: It’s not just about the numbers. If possible, sit at a table with the chair models you’re considering to experience the fit firsthand.
These pointers will help you forge a dining area that combines both style and ergonomic comfort, enhancing the overall dining experience.




