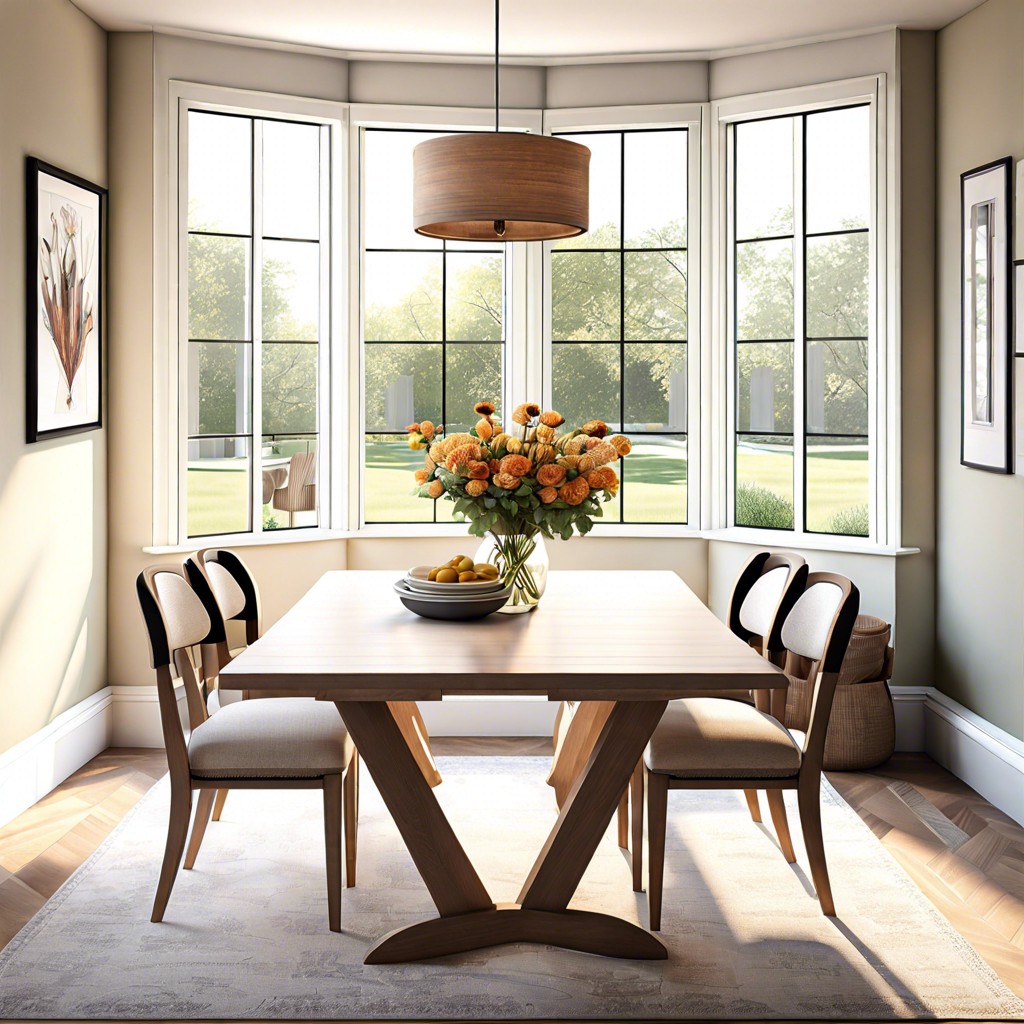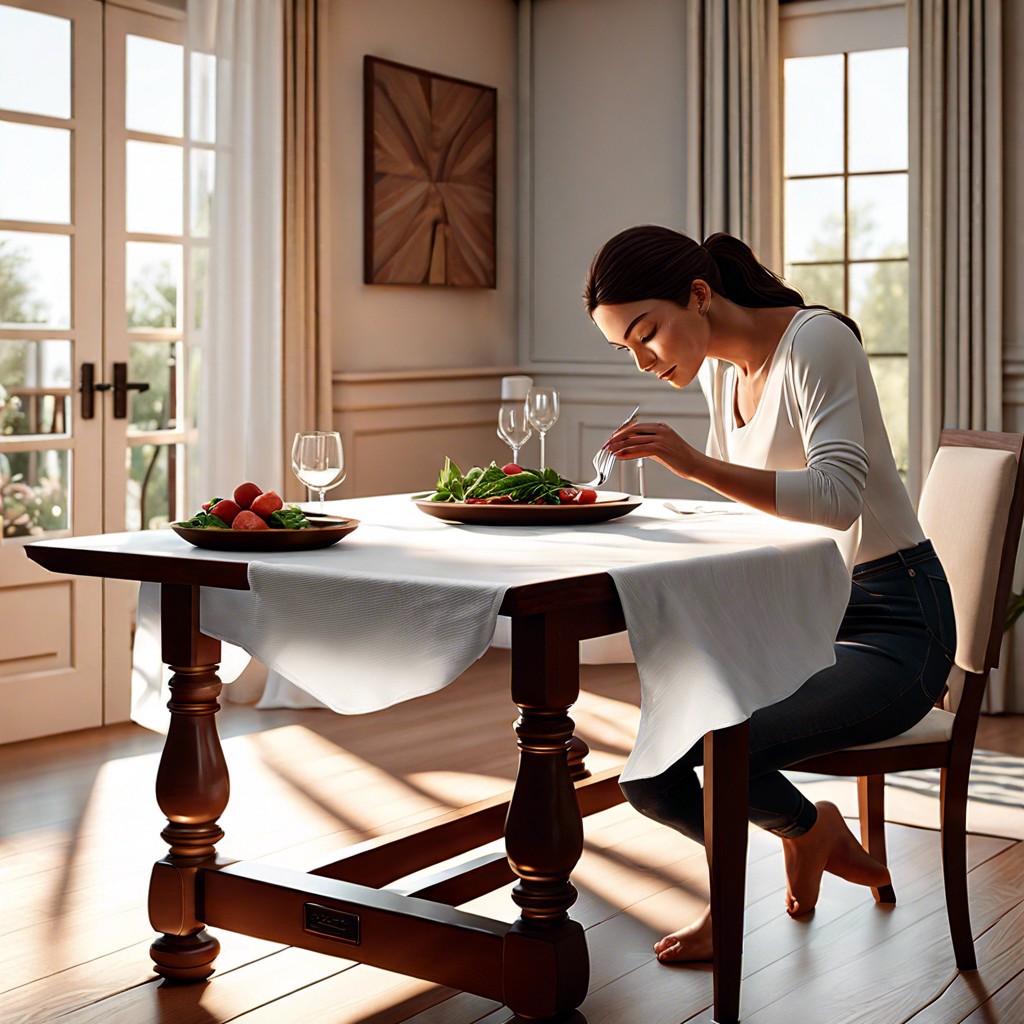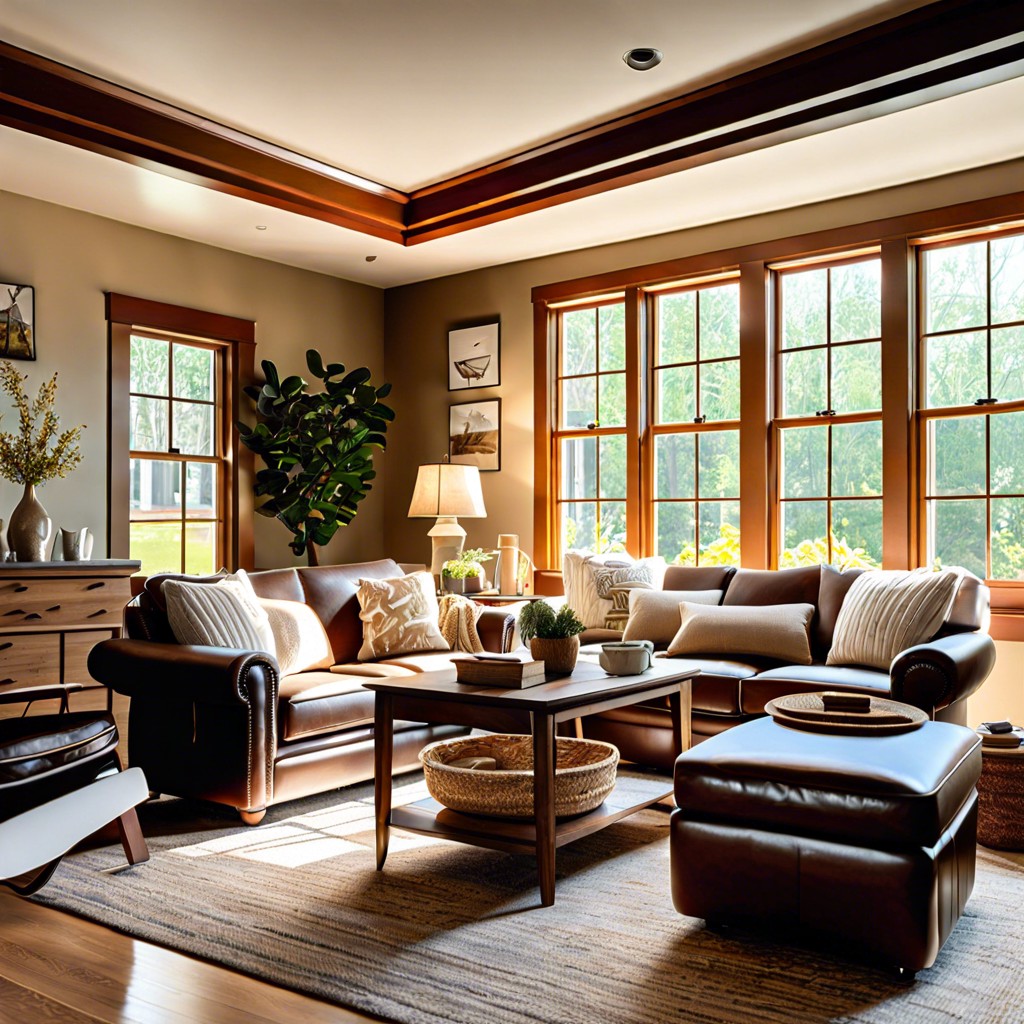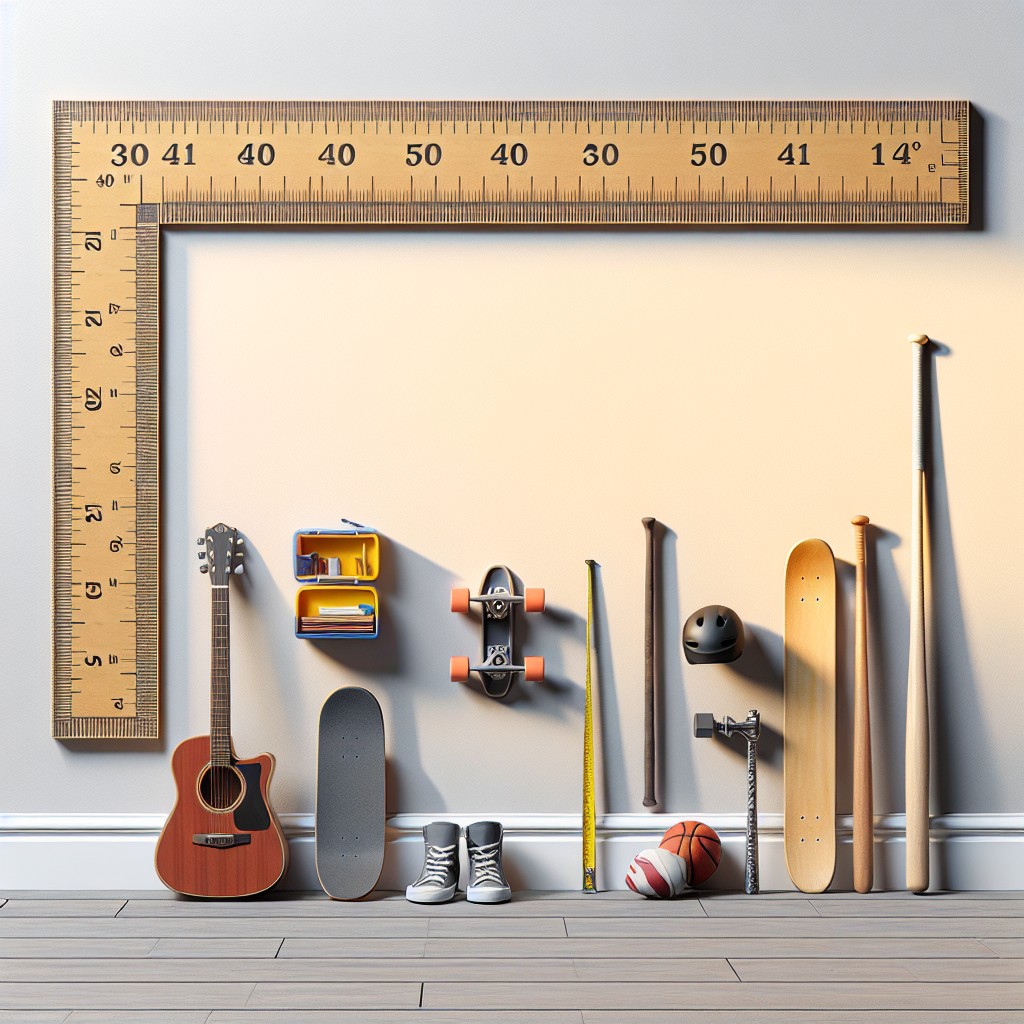Last updated on
Understanding the standard height of a table can help you choose the right furniture for comfort and functionality in your space.
Key takeaways:
- Standard height dining tables: 28-30 inches for comfort and functionality.
- Counter height dining tables: 34-36 inches, versatile and contemporary.
- Bar height dining tables: 40-42 inches, creates a lively atmosphere.
- Chair and table height guidelines for optimal comfort and posture.
- Spatial requirements: 36 inches between table and furniture/walls, 24 inches per person.
What's Inside
Standard Height Dining

A standard height dining table stands 28-30 inches tall. This height is well-suited to comfortably accommodate people seated in standard dining chairs, which have seat heights of about 18 inches from the floor. This table height is the most common and widely used because it is compatible with the ergonomic height of most users, allowing for a relaxed dining experience with feet resting flat on the floor and arms at a comfortable height on the table.
In homes where multifunctionality is key, standard height tables function seamlessly, doubling as a space for children’s homework sessions or craft activities without causing discomfort. This versatility also extends to formal dining rooms or eat-in kitchens, offering a comfortable setting for both daily meals and special occasions.
However, when choosing a dining set, it’s crucial to ensure adequate clearance between the seat height and table bottom, typically around 10 to 12 inches, to allow for legroom. This spacing counteracts any potential for a cramped feeling and promotes a more enjoyable dining environment.
While this height is a go-to traditional choice, it’s essential to consider the specific needs and preferences of the household. For instance, those with mobility concerns may find a slightly higher table more accessible, demonstrating that comfort is key when selecting a dining table height.
Counter Height Dining
Navigating the realm of counter height dining tables opens your space up to a contemporary vibe. These tables typically stand at about 34 to 36 inches tall. Coupled with stools or chairs that are 24 to 26 inches in height, they create a perfect perch for casual meals or morning coffees.
What sets counter height tables apart is their versatility. Not only do they facilitate a casual eating area, but they also double as extra prep space—a boon for any kitchen. The elevated height adds an air of formality while still being accessible, making it a sweet spot for entertaining guests in a laid-back manner.
Moreover, counter height dining tables lend themselves to open plan spaces, where they seamlessly integrate and delineate the kitchen from the living area without the visual heft of full-wall partitions.
Compact apartments and homes also benefit from this dining option, as the height can give the illusion of more space, a trick of the eye that can make small spaces feel larger than life.
While these measurements are the norm, remember to account for aprons or support beams under the table when choosing chairs or stools to ensure legroom isn’t compromised. Comfort is key, after all.
Bar Height Dining
When considering furniture for more casual or social settings, bar height tables are an excellent choice. They stand tall at about 40 to 42 inches in height, creating a lively atmosphere that mimics the feel of a pub or a sports bar. These tables encourage standing or the use of bar stools, which typically have seat heights from 28 to 30 inches to complement the elevated surface.
A key advantage of this height is the visibility it grants. Those seated or standing have a good vantage point over crowds in busy environments, making it a popular choice for events and restaurant settings. Additionally, these tables can make a small space feel larger due to their slender and high profile, which takes up less visual space.
Keep in mind the ergonomics; while bar height tables are great for promoting a casual mingling environment, they might not be suited for long dining experiences where comfort is a priority. Also, consider accessibility – the added height may not be as comfortable for children or for those with mobility issues.
When planning your space, remember that bar height tables require sufficient clearance. Aim for at least 42 to 48 inches of space around your table to ensure ease of movement for seated guests and to accommodate people walking by. This setup is ideal for creating a social hotspot in your home, venue, or business, inviting interaction and casual dining.
Complete Table and Chair Height Guidelines
When considering the ergonomics of table and chair heights, it’s crucial to understand the relationship between the two. Chairs should be paired with tables in such a manner that diners can sit comfortably without hunching over or straining their arms while eating.
- Typically, there should be a 10- to 12-inch gap between the seat of the chair and the tabletop. This allows sufficient knee clearance and a comfortable dining posture.
- For standard height tables (28-30 inches), chair seat heights should hover around 18 inches from the floor, aligning with conventional dining chairs.
- Counter height tables, standing at approximately 34-36 inches tall, necessitate chairs or stools with seat heights of about 24 inches.
- Taller bar height tables, generally 40-42 inches high, pair well with stools that seat the diner 28-30 inches off the ground.
To foster a cohesive dining space, also account for armchairs or benches. If selecting chairs with arms, ensure the arms can easily slide under the table without obstruction, which means they should be at least 7 inches from the bottom of the tabletop to the top of the armrests.
When integrating dining furniture into your space, measure twice to ensure proportions and clearances are spot on for seamless functionality and maximum comfort.
How Much Space Is Needed for a Dining Table and Chairs?
Navigating the spatial requirements for a dining table and chairs setup is key to achieving comfort and functionality. To ensure diners can sit down and stand up easily, aim for about 36 inches between the table’s edge and other furniture or walls. This allows movement without feeling cramped.
When accounting for chair space, a good rule of thumb is to provide 24 inches of space per person. This ensures everyone has ample elbow room to eat without bumping into their neighbors. Additionally, consider the chair’s width when tucked under the table — you’ll want to leave about 6-8 inches between chairs for personal space.
For a balanced room, center the table in the available space, allowing for even distribution and an aesthetically pleasing arrangement. If you’re including a walkway behind the seated diners, increase the distance from the table edge to the wall or nearest obstacle to 44-48 inches. This creates a clear path for people to pass by comfortably, minimizing disruptions during mealtime.
Finally, adjust these guidelines slightly if you’re working with a smaller or unusually shaped room. The key is to maintain enough space for people to move freely and sit comfortably without making the room feel overstuffed.




