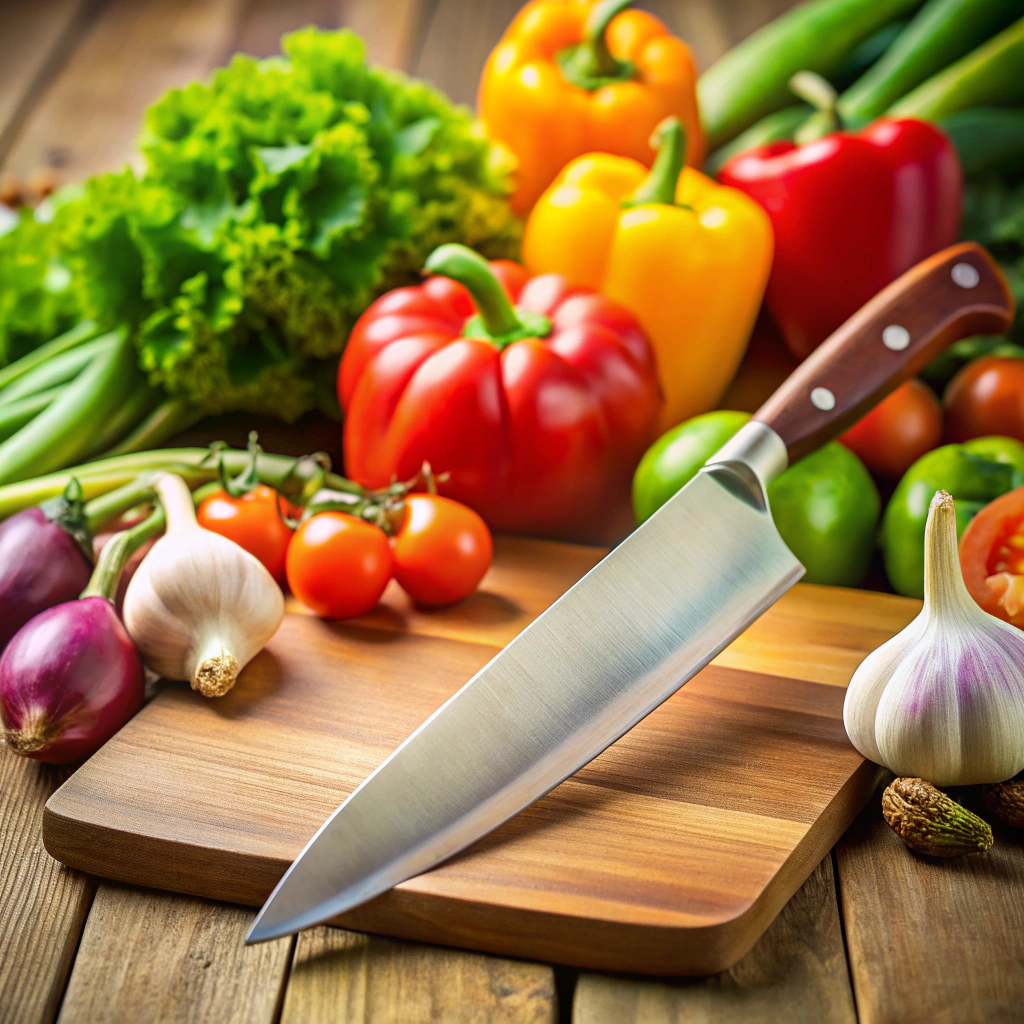Last updated on
Discover essential do’s and don’ts in kitchen design to create a functional, stylish, and inviting space that caters to your culinary needs.
The kitchen is often considered the heart of a home. It’s where we gather to cook, eat, and socialize with family and friends.
As such an important space, it’s crucial to design it in a way that is both functional and aesthetically pleasing. However, with so many options available, it can be overwhelming to know where to start.
That’s why we’ve compiled a list of do’s and don’ts in kitchen design to help you create the perfect space for your needs. So whether you’re remodeling or starting from scratch, read on for some expert tips on how to make your dream kitchen a reality!
Key takeaways:
- Assess space and choose a layout that suits your needs.
- Position the sink, stove, and refrigerator in a functional triangle.
- Divide the kitchen into zones for different activities.
- Strategically place appliances for easy access and workflow.
- Choose durable materials and prioritize quality for longevity.
What's Inside
Assessing Space and Layout
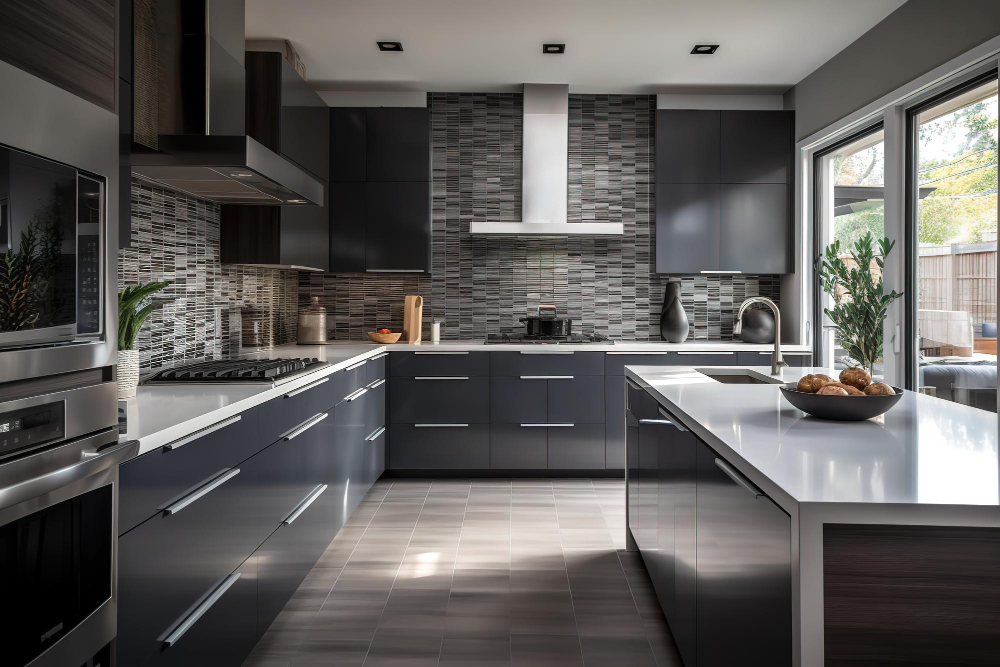
The first step in designing a functional kitchen is to assess the available space and layout. Before you start planning, take some time to measure your kitchen’s dimensions accurately.
This will help you determine what appliances and cabinets can fit comfortably in the space without overcrowding it.
Once you have an idea of how much room you’re working with, consider the layout options that best suit your needs. There are several popular layouts to choose from, including U-shaped, L-shaped, galley-style or open-plan kitchens.
Each design has its advantages and disadvantages depending on factors such as family size or cooking habits. For example, if there are multiple cooks in your household who need ample counter space for food prep simultaneously – then a U-shape may be ideal for them.
On the other hand; if entertaining guests while cooking is important – then an open-plan design might be more suitable since it allows easy interaction between hosts and guests while preparing meals.
Optimal Layout Choices
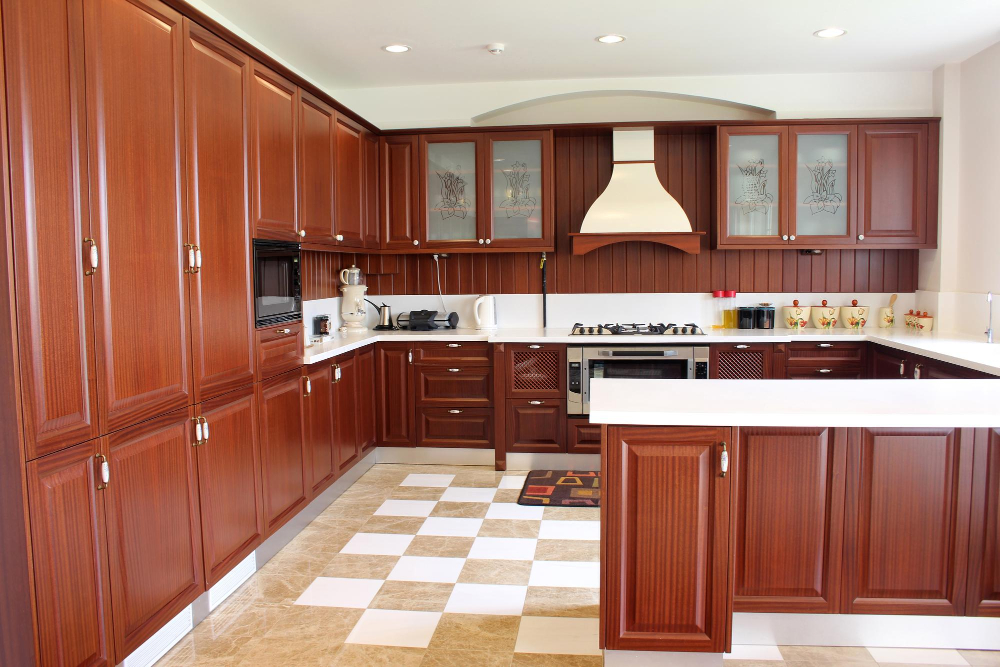
The right layout can make all the difference in how functional and efficient your kitchen is. There are several popular layouts to choose from, including U-shaped, L-shaped, galley-style, and open-concept designs.
When deciding on a layout for your kitchen, consider factors such as the size and shape of your space, how many people will be using it at once (including guests), and what activities you’ll be doing in there regularly. For example: if you have a small space but want to maximize storage options while still having enough room for cooking prep workstations then an L-shape or galley-style may work best; whereas if entertaining guests frequently is important then opting for an open-concept design might suit better.
Implementing Kitchen Triangle
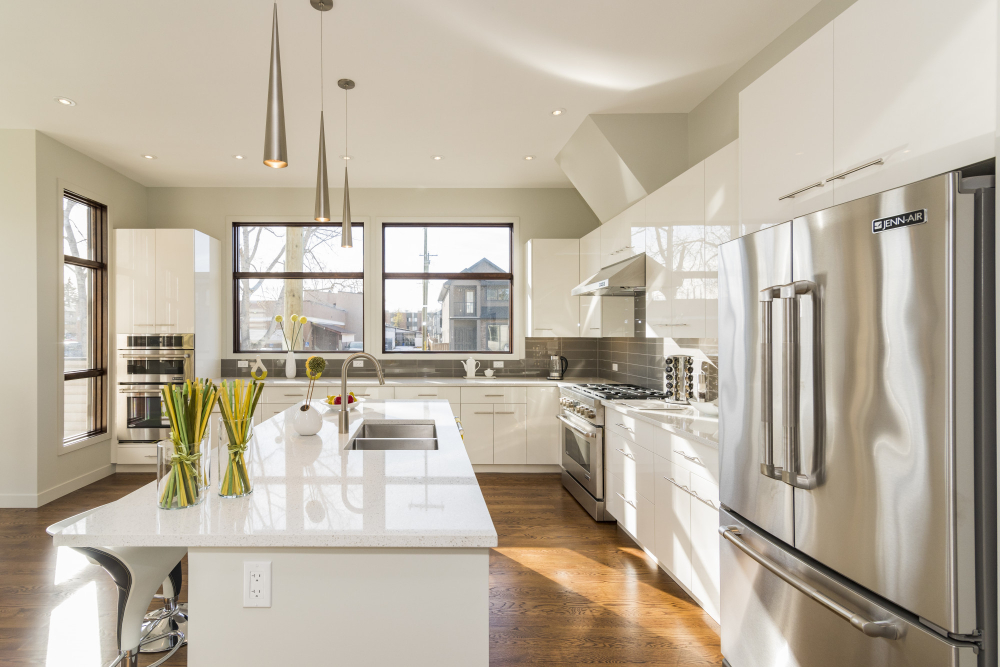
The concept refers to positioning three essential elements in a triangular layout: the sink, stove, and refrigerator. This arrangement ensures that these key areas are easily accessible and functional for cooking tasks.
When designing your kitchen layout, it’s crucial to consider how you move around in space while preparing meals. A well-planned triangle can help minimize unnecessary steps and make cooking more efficient.
However, keep in mind that not all kitchens have enough space or flexibility to accommodate this traditional triangular setup. In such cases, designers may opt for alternative layouts like L-shaped or U-shaped designs that still prioritize functionality while maximizing available space.
Using Kitchen Zones Effectively
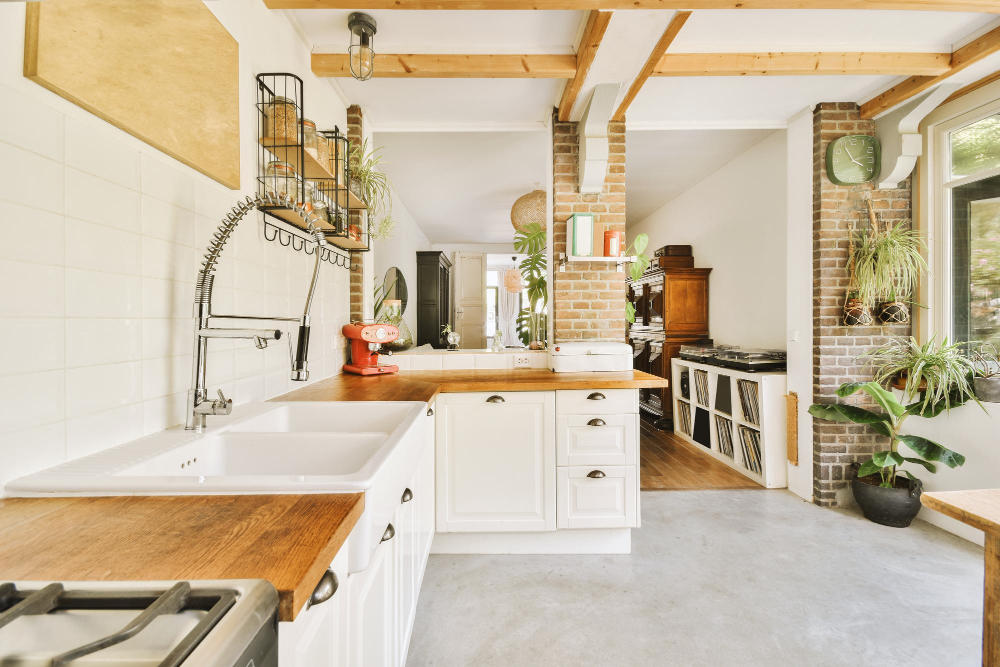
This means dividing your kitchen into different areas based on their function and ensuring that each area is optimized for its intended use. For example, you may want to have a separate zone for food preparation, cooking, cleaning up, and storage.
By creating distinct zones in your kitchen layout, you can ensure that everything has its place and avoid cluttered countertops or overcrowded cabinets. It also makes it easier to navigate around the space while cooking or entertaining guests.
When planning out your zones, consider how often you use certain appliances or tools and where they would be best located for easy access. For instance, if you’re an avid baker then having a designated baking station with all necessary equipment nearby will make whipping up treats much more efficient.
Strategic Appliance Placement
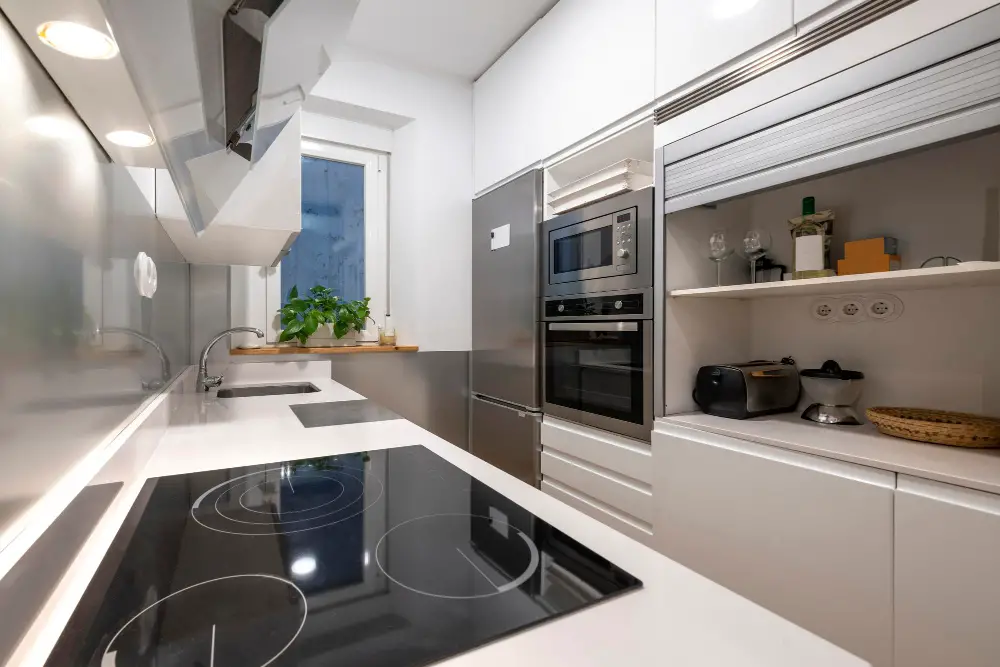
This can make all the difference in how functional and efficient your space is. One key factor to keep in mind is the “kitchen triangle,” which refers to the ideal positioning of your sink, stove, and refrigerator.
These three elements should be arranged in a triangular shape for optimal flow between them.
Another consideration when placing appliances is their proximity to each other. For example, you may want to place your dishwasher near your sink for easy access when loading and unloading dishes.
Think about where you’ll be doing most of your food prep work – ideally this area will have ample counter space nearby as well as easy access to necessary tools like knives or cutting boards.
Proper Ventilation
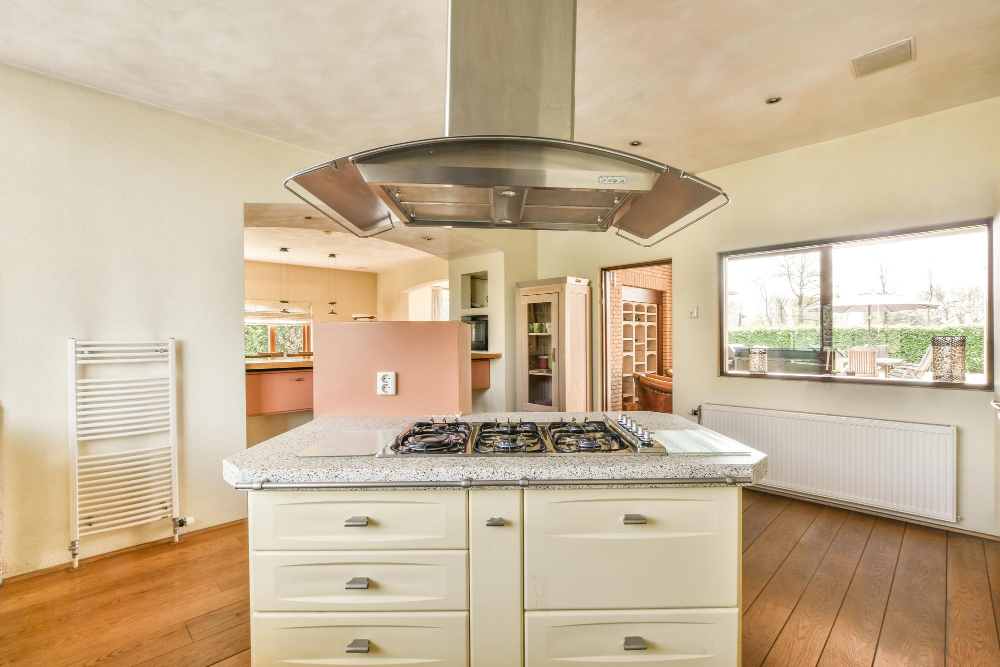
Cooking produces smoke, steam, and odors that can linger in the air and affect indoor air quality. Poor ventilation can lead to a buildup of moisture, which can cause mold growth or damage to cabinets and other surfaces.
To ensure proper ventilation, consider installing an exhaust hood over your cooktop or range. The hood should be vented outside the home rather than recirculating back into the kitchen.
This will help remove cooking fumes from your home while also preventing grease buildup on walls and ceilings.
If you have an open-plan living space where cooking smells may travel beyond just the kitchen area, it’s worth considering a more powerful extractor fan with higher airflow rates for better performance.
Ensuring Door Clearance
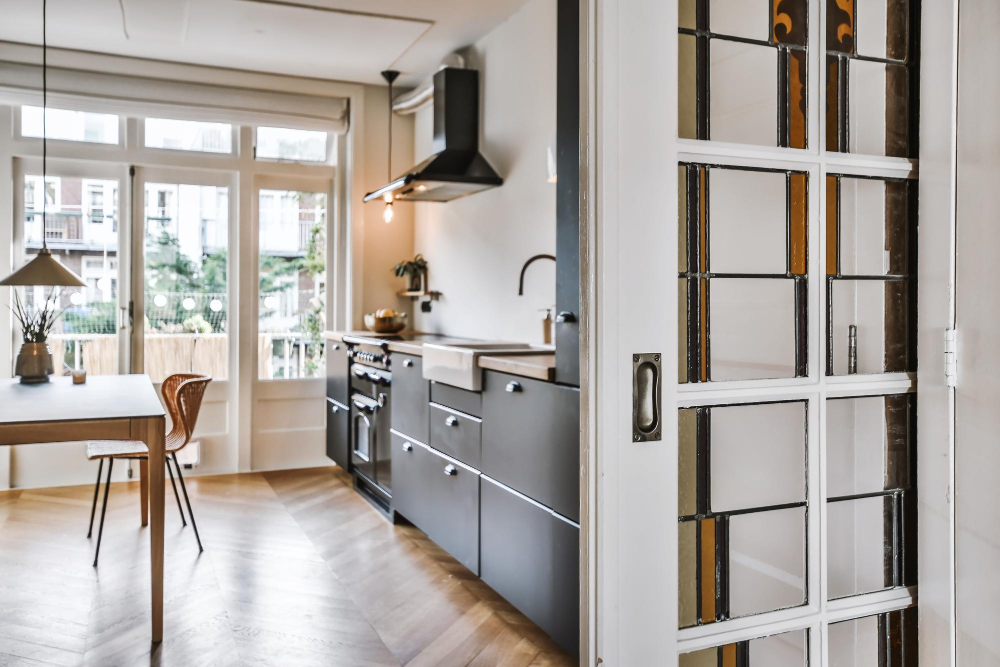
This is especially crucial if you have a small or narrow kitchen space. You don’t want to install cabinets or appliances that block doorways and make it difficult for people to move around freely.
To ensure proper door clearance, measure the width of all entry points into your kitchen and take note of any obstructions such as walls or other fixtures. Make sure there is enough space for doors to swing open without hitting anything in their path.
If you’re working with limited space, consider installing pocket doors instead of traditional swinging ones. These slide into the wall when opened, saving valuable floor space while still providing access between rooms.
Multifunctional Space Planning
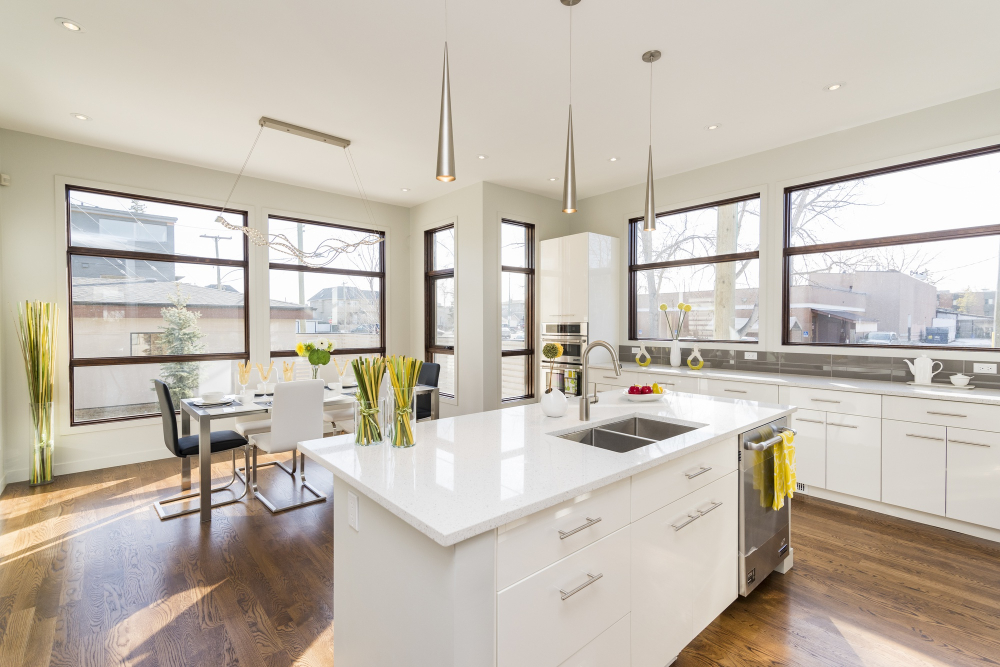
With the increasing popularity of open-plan living, kitchens are no longer just for cooking but also for entertaining and relaxing. Therefore, it’s essential to create a space that can accommodate all these activities without feeling cramped or cluttered.
One way to achieve this is by incorporating multi-functional furniture and appliances into your kitchen design. For example, you could opt for an island with built-in storage or seating that doubles as a workspace or dining area.
Another option is to install pull-out pantries or drawers under countertops instead of traditional cabinets. This not only maximizes storage but also makes accessing items easier.
Consider using sliding doors instead of swinging ones in tight spaces where clearance may be an issue. This will free up more floor space while still allowing easy access when needed.
Purposeful Cabinet Placement
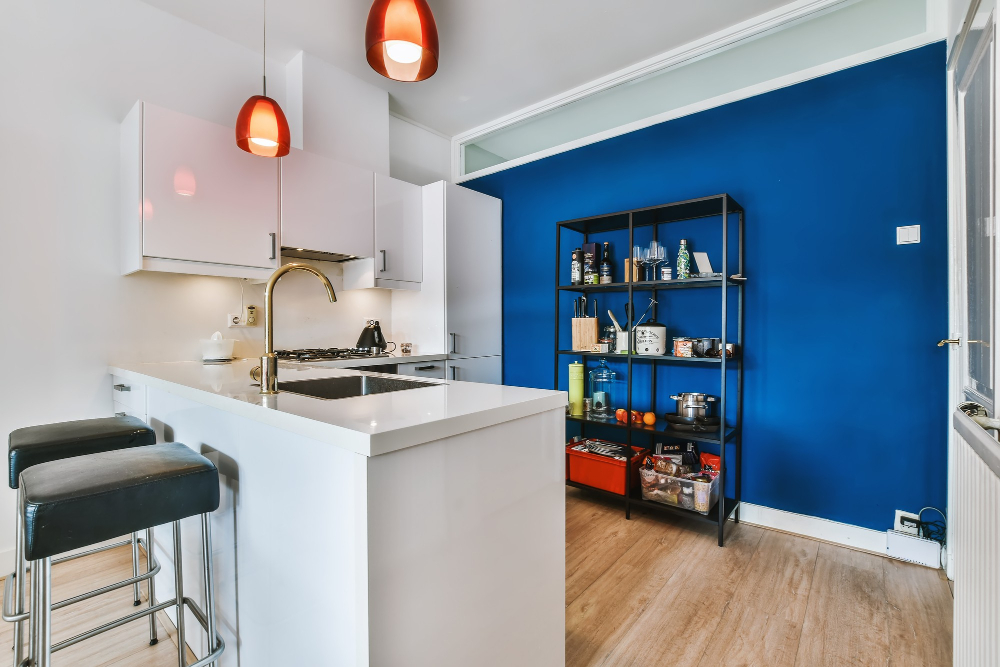
They provide storage space for all your cooking essentials, from pots and pans to dishes and utensils. However, it’s not just about having enough cabinets; it’s also about placing them in the right locations to maximize their functionality.
When planning your cabinet placement, consider how you use your kitchen on a daily basis. For example, if you’re an avid baker or cook frequently with large appliances like slow cookers or stand mixers, consider installing cabinets with pull-out shelves near the countertop where these items will be used most often.
Similarly, think about what items you use most frequently when preparing meals and place those within easy reach of the stove or prep area. This might mean dedicating a specific cabinet for spices or oils that can be easily accessed while cooking.
Another important consideration is creating designated spaces for different types of items such as glassware versus plates versus Tupperware containers so that everything has its own place making organization easier than ever before!
Setting a Realistic Budget

It’s easy to get carried away with all the options available and end up overspending, but it’s crucial to keep your finances in check. Before you start planning your dream kitchen, take some time to assess how much you can realistically afford.
Consider factors such as whether you’re remodeling or starting from scratch, what materials and appliances you want to include, and any additional costs such as labor or permits. Once you have an idea of how much money is available for your project, prioritize which elements are most important so that if necessary; they can be included within the budget.
Remember that quality should always come first when designing a functional space like a kitchen. Investing in high-quality materials may cost more upfront but will save money over time by reducing maintenance costs and increasing durability.
Choosing Durable Flooring
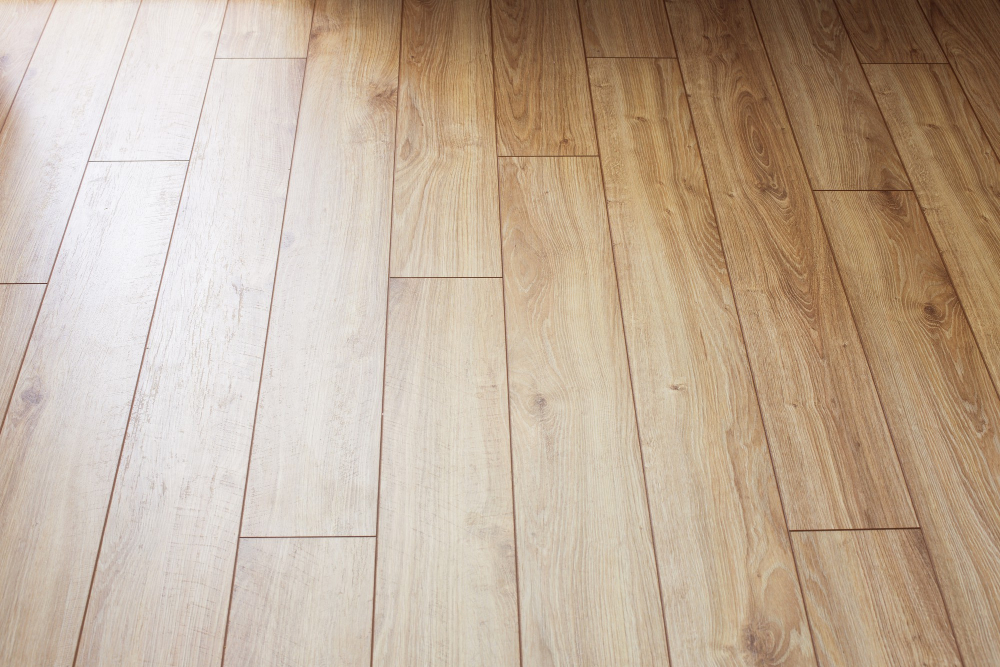
The kitchen is a high-traffic area that sees spills, stains, and heavy foot traffic on a daily basis. Therefore, it’s important to choose durable flooring that can withstand wear and tear over time.
One of the most popular options for kitchen flooring is tile. Not only does tile come in a variety of colors and patterns to match any style preference but also offers durability against water damage or scratches from dropped utensils.
Another option for those who prefer wood-like aesthetics would be vinyl plank floors which are waterproof as well as scratch-resistant making them an excellent choice for kitchens with pets or children.
Wall and Paint Options
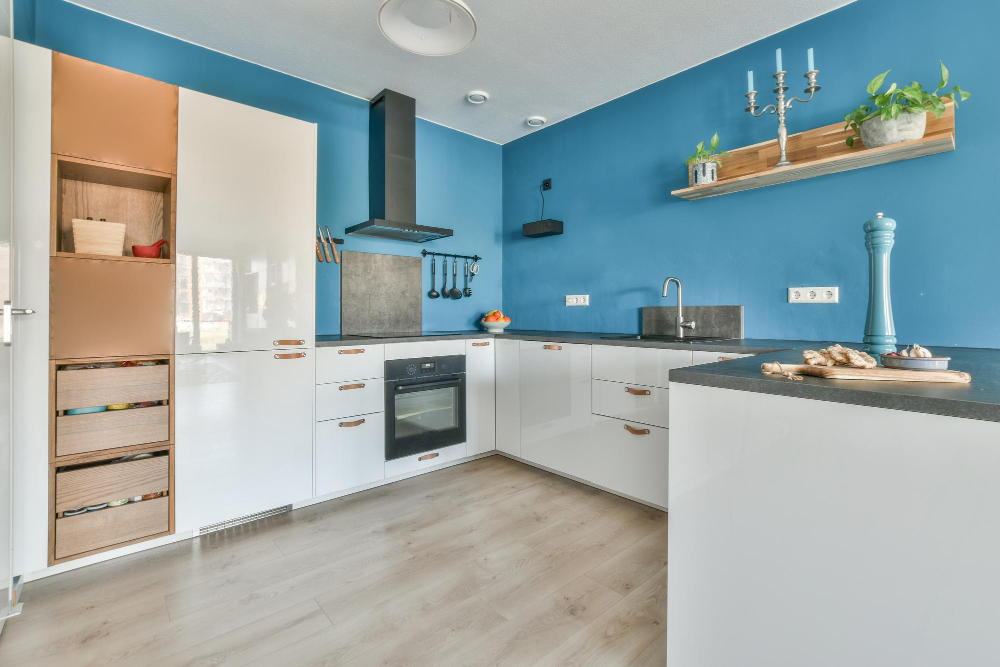
When it comes to wall and paint options, there are several factors to consider, such as the size of your kitchen, the amount of natural light it receives, and the overall style you want to achieve.
For smaller kitchens with limited natural light, lighter colors like white or pastels can help create an illusion of space. On the other hand, darker shades like navy blue or forest green can add depth and richness in larger kitchens with ample lighting.
If you’re looking for something more unique than plain painted walls but don’t want to commit fully to wallpapering every surface in sight – try using stencils! Stenciling is a great way to add pattern without overwhelming your space. You could also opt for textured finishes such as Venetian plaster which adds depth while still maintaining subtlety.
When choosing paint finishes for high-traffic areas like kitchens where spills happen frequently – go for durable paints that resist stains easily; eggshell finish is perfect because it’s easy-to-clean yet not too shiny so won’t reflect harshly on surfaces around them!
Selecting Durable Materials
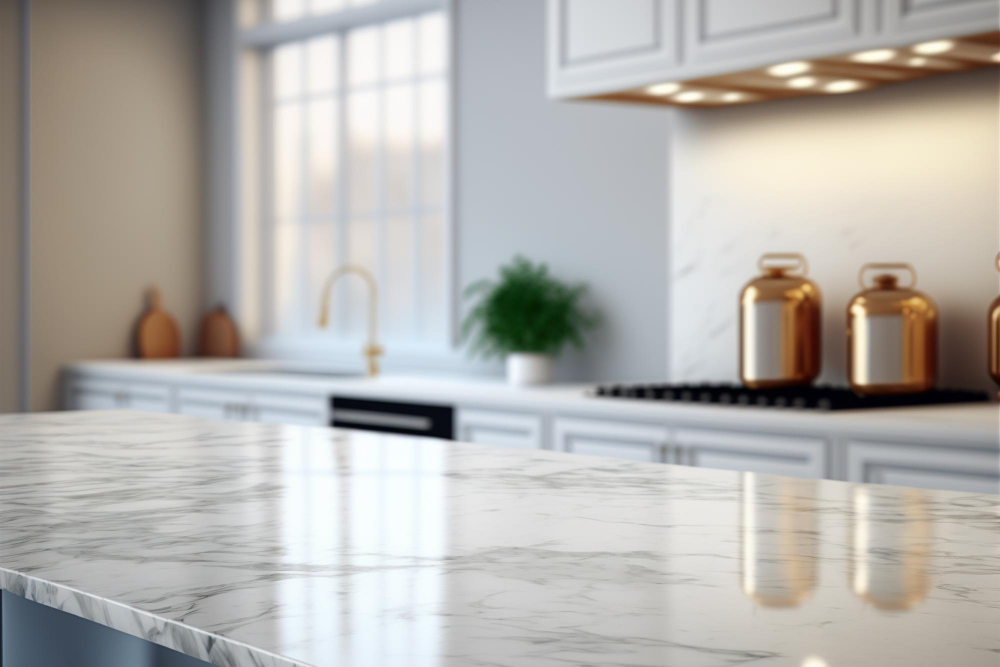
After all, the kitchen is one of the most heavily used areas in any home and needs to withstand daily wear and tear. Opting for durable materials will not only ensure longevity but also save you money in the long run.
One of the best options for countertops is granite or quartz as they are both highly resistant to scratches, heat damage, and stains. For flooring, porcelain tiles or natural stone such as slate or marble are excellent choices due to their strength and resistance against moisture.
Cabinets made from solid wood like oak or maple can last a lifetime with proper care while laminates offer an affordable yet durable option that’s easy to clean.
Choosing high-quality hardware such as hinges and drawer slides can also make a significant difference in terms of durability over time.
Smart Storage Solutions
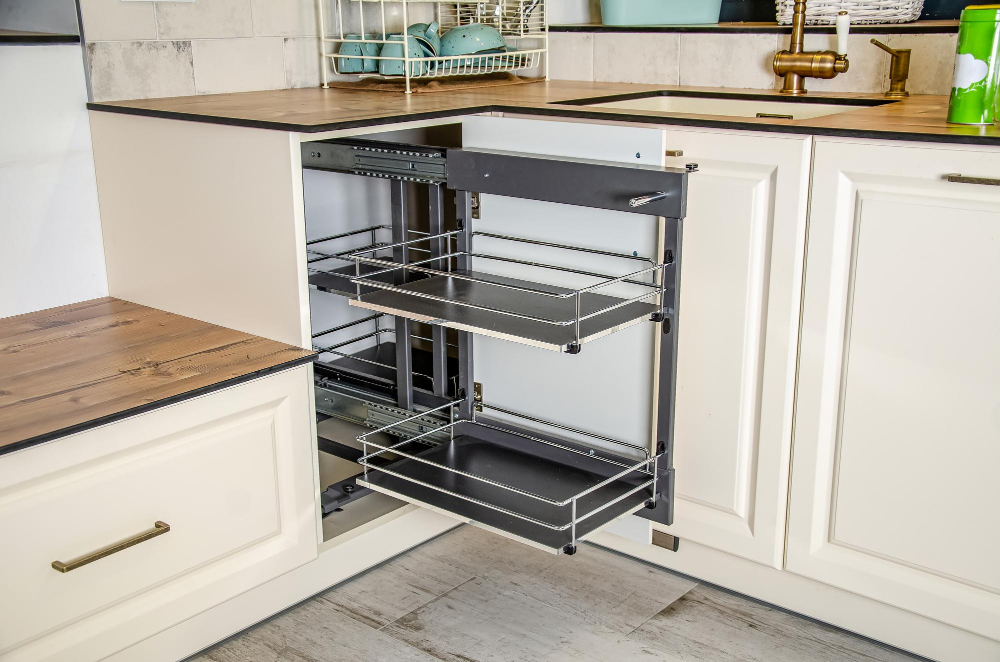
With some smart planning and creative solutions, you can maximize every inch of your kitchen to create a clutter-free environment.
Start by assessing what items you use most frequently and where they should be stored for easy access. Consider using pull-out drawers or shelves instead of traditional cabinets to make it easier to reach items at the back.
Another great option is incorporating vertical storage solutions such as open shelving or hanging racks that utilize unused wall space. You can also install custom-built pantry units that provide ample storage while keeping everything organized and within reach.
Don’t forget about utilizing underutilized spaces like corners with corner cabinets or installing toe-kick drawers beneath base cabinets for extra hidden storage options.
Electrical Outlets Placement
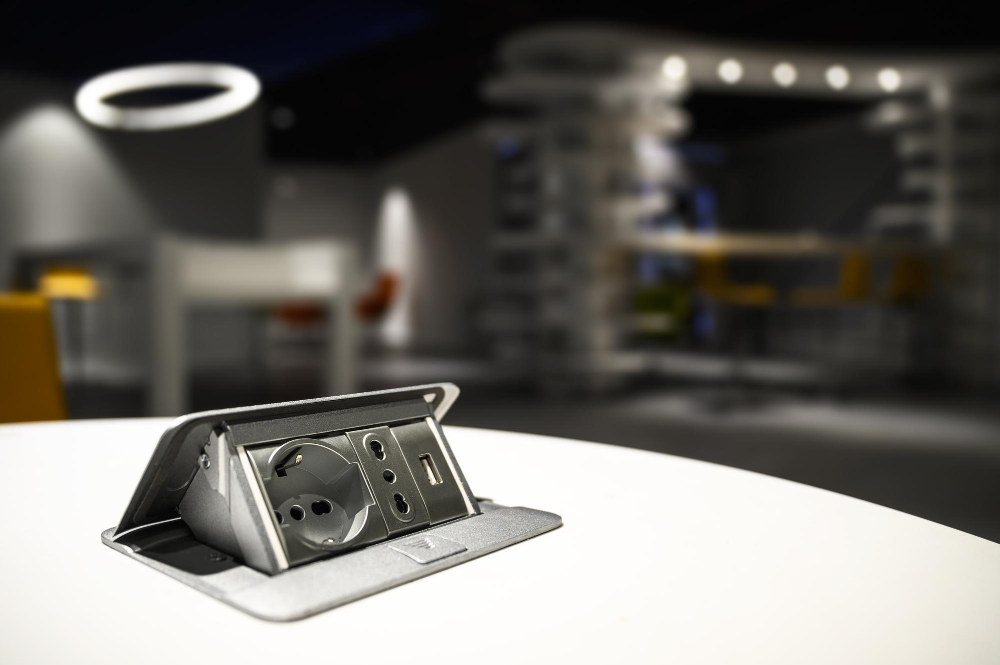
You’ll need them for appliances such as blenders, mixers, and coffee makers. It’s also essential to have enough outlets for charging phones and other devices.
One thing to keep in mind is that building codes require a certain number of electrical outlets per linear foot of countertop space. Typically, you’ll need at least one outlet every four feet along the counter.
Another consideration is where you want your outlets placed on the wall or backsplash. Some people prefer them hidden under cabinets or behind appliances while others like them visible and easily accessible.
It’s also worth considering installing USB ports alongside traditional power sockets so that you can charge mobile devices without needing an adapter plug.
Accurate Measurement of Worktops
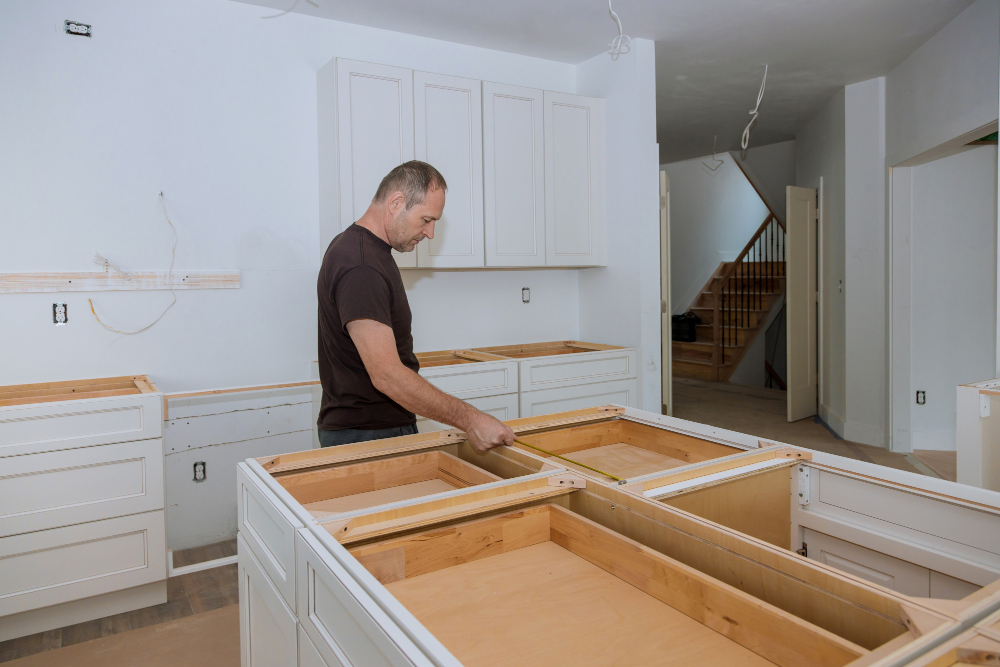
This will ensure that they fit perfectly and function as intended. Before you start measuring, it’s essential to have a clear idea of what type of work surface you want, whether it be granite, quartz or laminate.
Once you’ve decided on the material for your worktops, measure each section carefully using a tape measure. It’s crucial to take into account any corners or angles in the design and make sure that these are accounted for in your measurements.
If possible, get an expert opinion from someone who has experience with kitchen design before making any final decisions on sizing and placement. They can help ensure accuracy while also providing valuable insights into how best to utilize space within your kitchen.
Investing in Quality Lighting
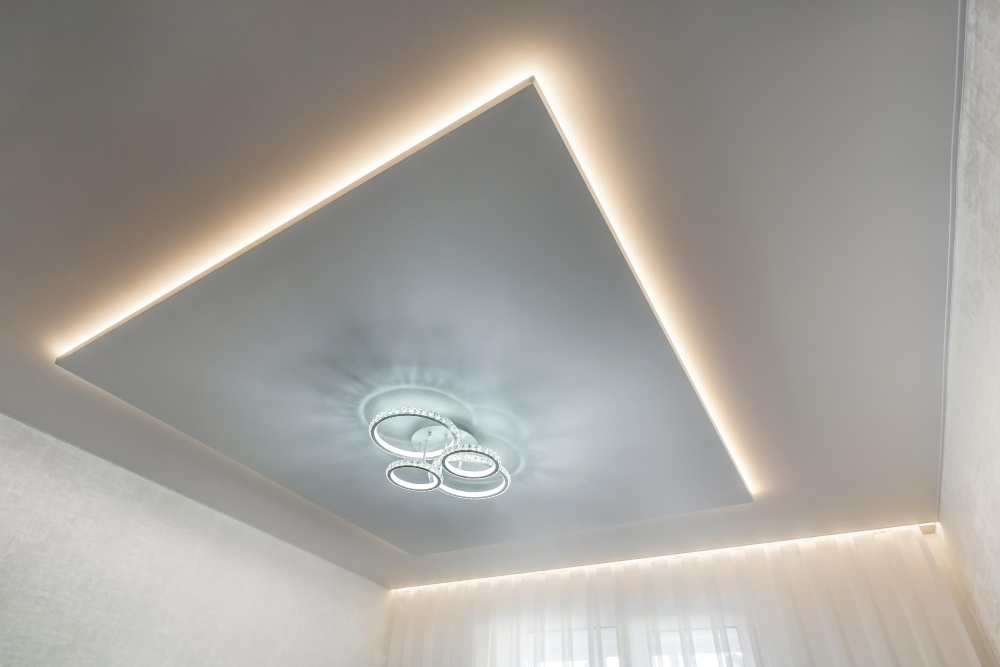
It can make a significant difference in the functionality and ambiance of your space. Poor lighting can lead to eye strain, headaches, and even accidents while cooking or cleaning up.
To avoid these issues, invest in quality lighting fixtures that provide ample illumination throughout your kitchen. Consider installing task lights under cabinets to brighten workspaces such as countertops and stovetops.
Pendant lights over islands or dining areas add both style and function.
Dimmer switches allow you to adjust the brightness according to different activities taking place within the room – from preparing meals during daylight hours to hosting dinner parties at night.
Incorporating Universal Design
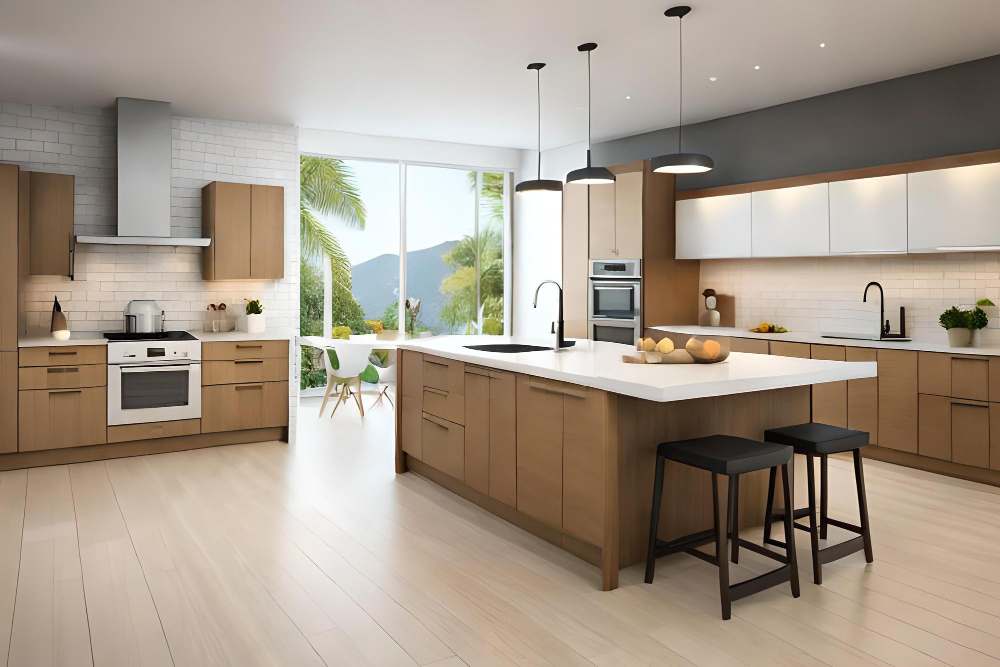
Incorporating universal design principles ensures that your kitchen is accessible and functional for everyone, regardless of age or ability. This means incorporating features such as lower countertops and cabinets for wheelchair users, lever handles on doors instead of knobs for those with limited hand mobility, and slip-resistant flooring to prevent falls.
Universal design also includes ensuring adequate space between counters and appliances so that individuals using wheelchairs or walkers can easily maneuver around the kitchen. Installing pull-out shelves in lower cabinets makes accessing items easier without having to bend down.
Waste Management Solutions
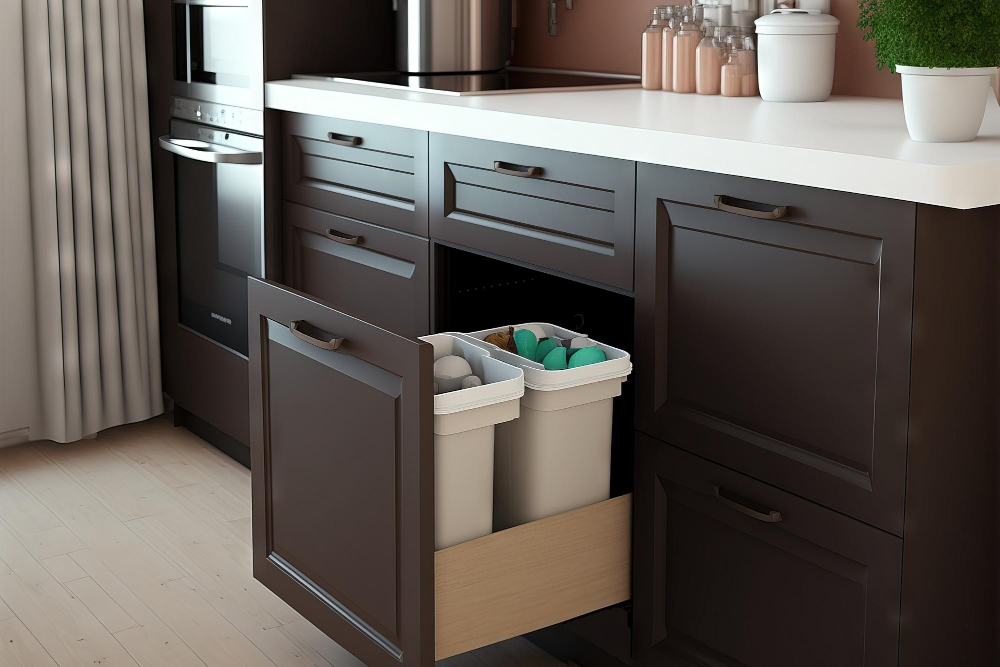
A well-designed kitchen should have a designated space for trash and recycling bins that are easily accessible but also out of sight. Consider installing pull-out trash cans or recycling bins in the cabinets under the sink or in a pantry closet.
Another option is to install a compost bin for food scraps, which can be used as fertilizer for plants and gardens. This not only reduces waste but also promotes sustainability.
In addition to these options, you may want to consider investing in appliances that reduce waste such as dishwashers with energy-efficient settings or refrigerators with water filtration systems that eliminate the need for bottled water.
Seeking Expert Advice

A professional designer or architect can help you navigate through the various options and provide valuable insights into what will work best for your space and budget. They have experience working with different layouts, materials, appliances, lighting fixtures and finishes that you may not be familiar with.
Moreover, they are up-to-date on current trends in kitchen design as well as building codes that must be followed during construction. An expert can also help ensure that all aspects of the project are coordinated correctly from start to finish.
When choosing an expert for advice on designing a kitchen space consider their qualifications such as certification by relevant bodies like National Kitchen & Bath Association (NKBA) or American Society of Interior Designers (ASID). Also look at their portfolio to see if they have worked on similar projects before.
While DIY is great for some home improvement projects; when it comes to designing a functional yet stylish kitchen space – seeking out professional expertise is highly recommended!
FAQ
What is the golden rule for kitchen design?
The golden rule for kitchen design is to arrange the bin, sink, and dishwasher in a linear order, considering the sequence of meal clean-up, with the bin closest to the eating area.
What are the 5 factors to consider for your kitchen design?
The 5 factors to consider for your kitchen design are layout, storage, lighting, flooring, and ventilation.
How can proper ergonomics improve the functionality and safety of a kitchen design?
Proper ergonomics can improve the functionality and safety of a kitchen design by optimizing workspaces and layouts for efficient use, reducing strain, and minimizing injury risks for the users.
Which kitchen layouts are best for maximizing work efficiency and space utilization?
The L-shaped, U-shaped, and galley kitchen layouts are best for maximizing work efficiency and space utilization.
How can lighting and color choices impact overall user experience in a kitchen design?
Lighting and color choices in a kitchen design significantly impact the overall user experience by creating an inviting atmosphere, enhancing functionality, and influencing mood.
