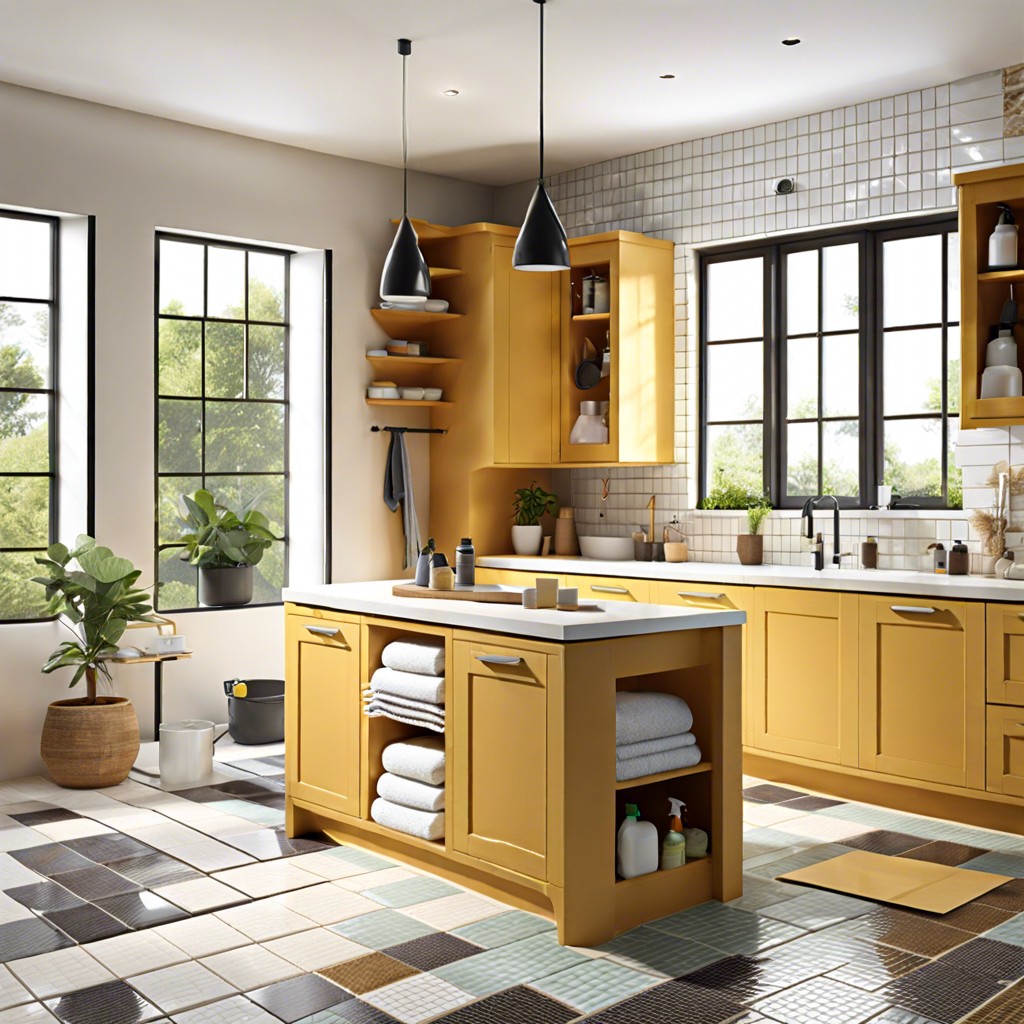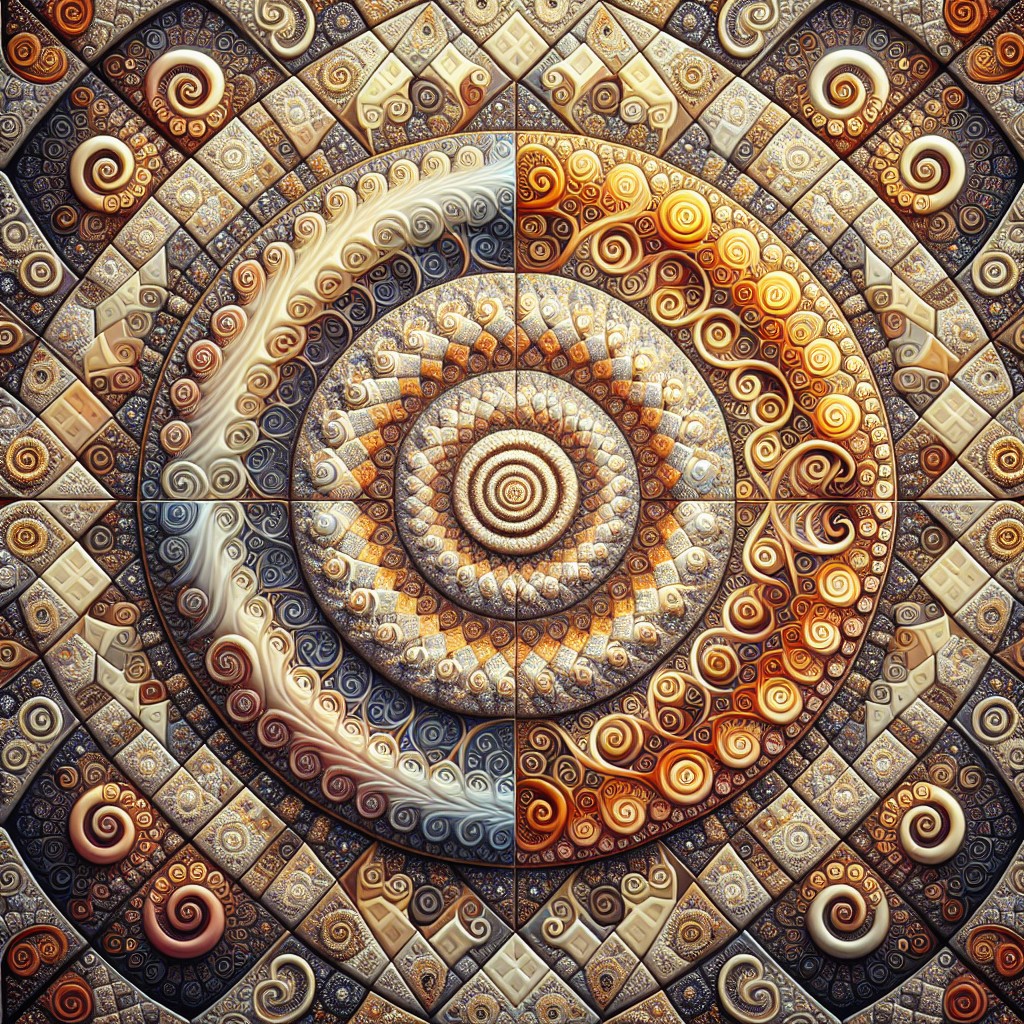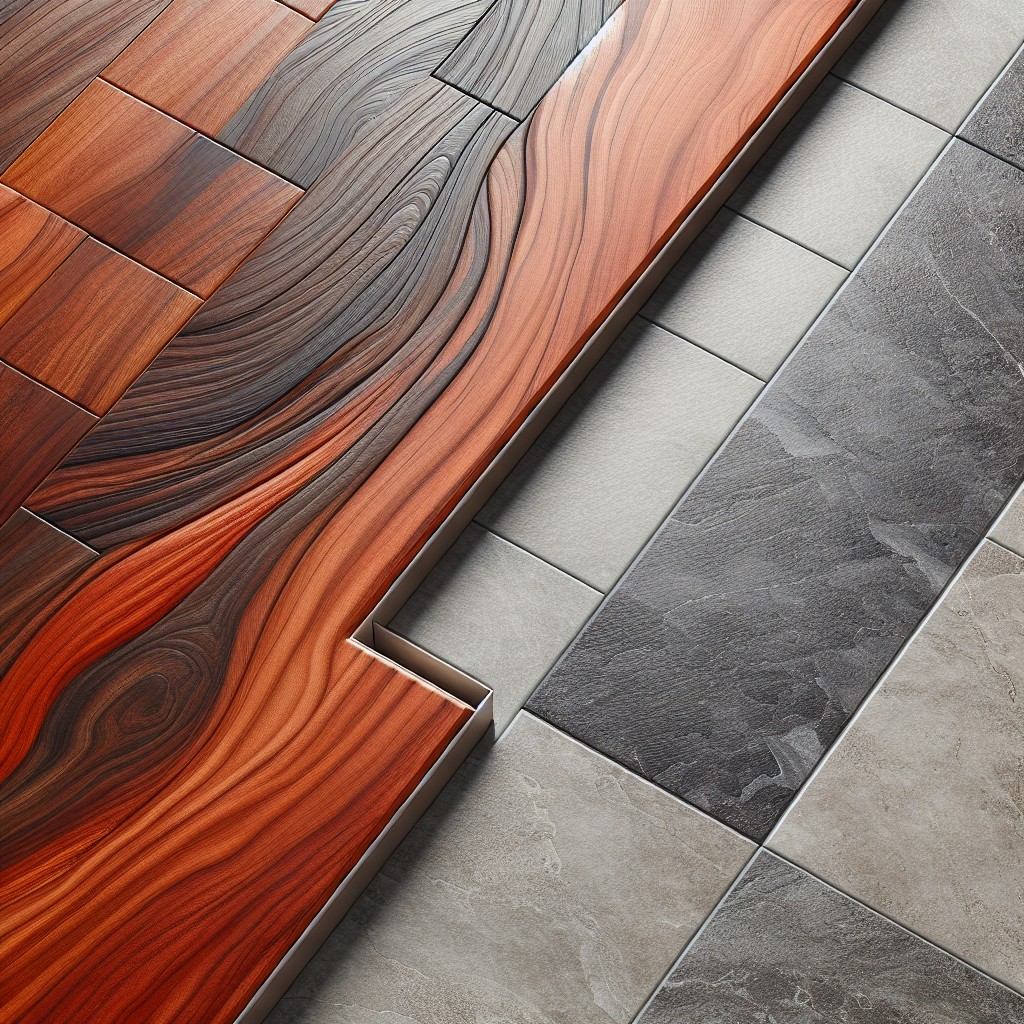Last updated on
Explore this comprehensive guide to flooring transition ideas because understanding how to seamlessly connect varying types of flooring can completely transform your space.
These are my unique design concepts made using design tools. I hope you find them inspiring!
What's Inside
Using Gradients for Gradual Transition
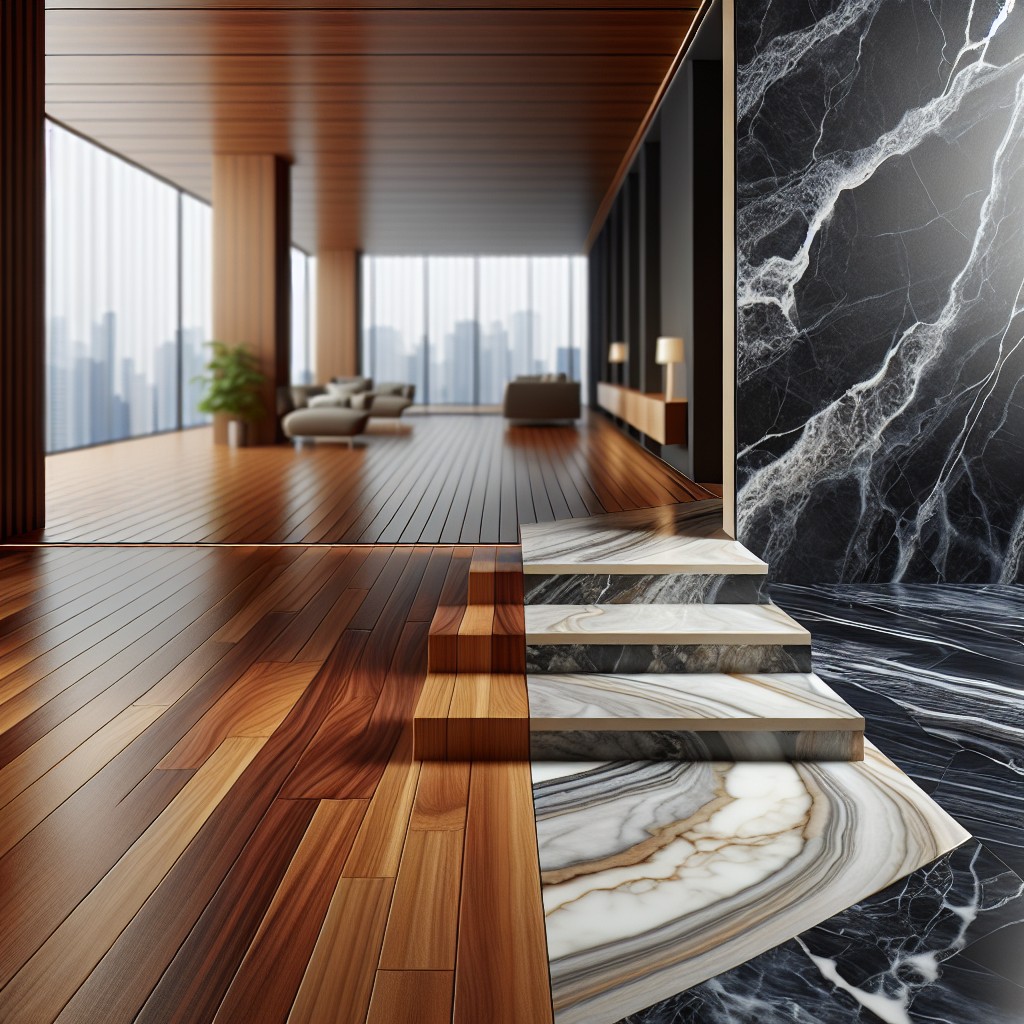
Gradients allow different flooring materials to blend seamlessly, creating a subtle and cohesive flow from one space to the next.
This gradual shift can merge contrasting colors and patterns without a stark divide.
Such transitions work well in open-plan spaces where flooring materials delineate functional areas.
Incorporating Metals for an Industrial Edge
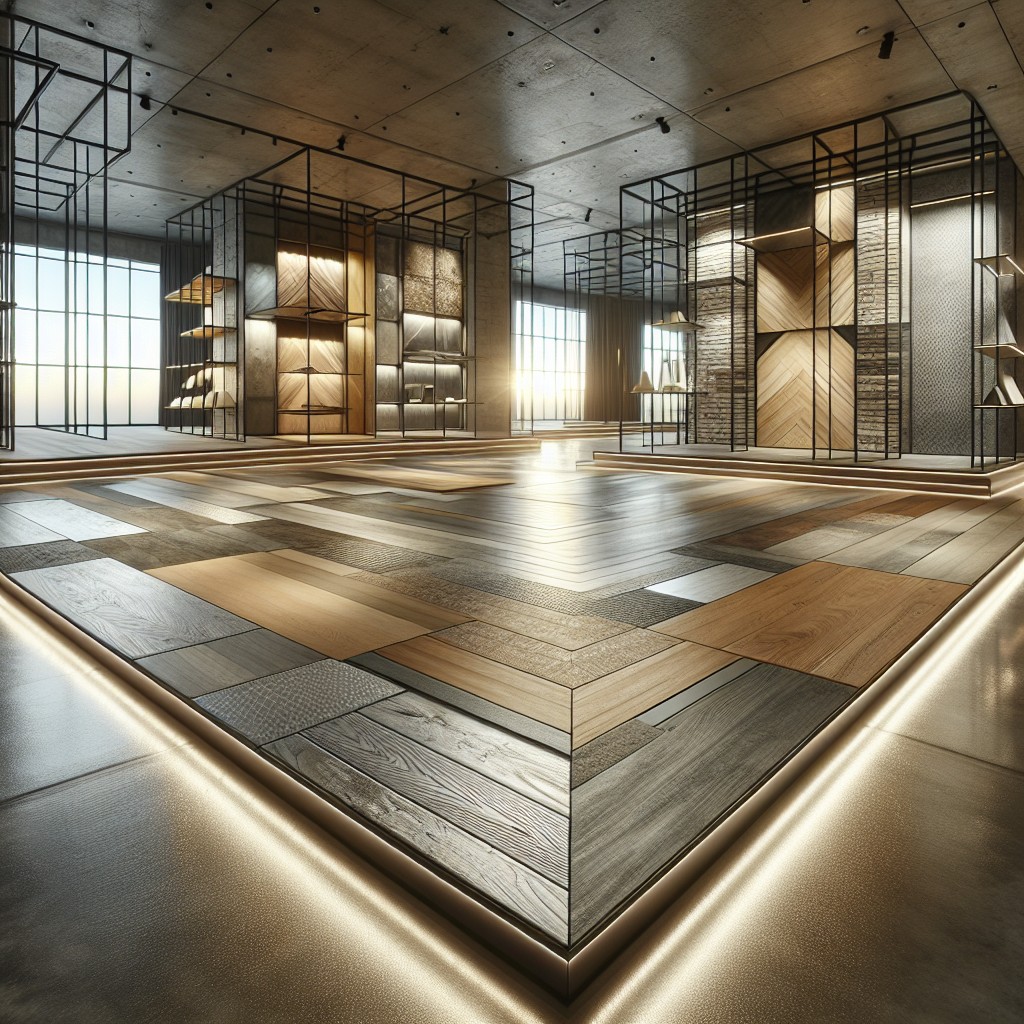
Metal strips serve as sleek, sturdy dividers that define the boundary between different flooring materials. Their reflective surface amplifies light, enhancing the industrial vibe of a space.
The variety of finishes—from brushed nickel to oiled bronze—allows for customization that complements both modern and rustic designs.
Integrate Different Textures for a Tactile Experience
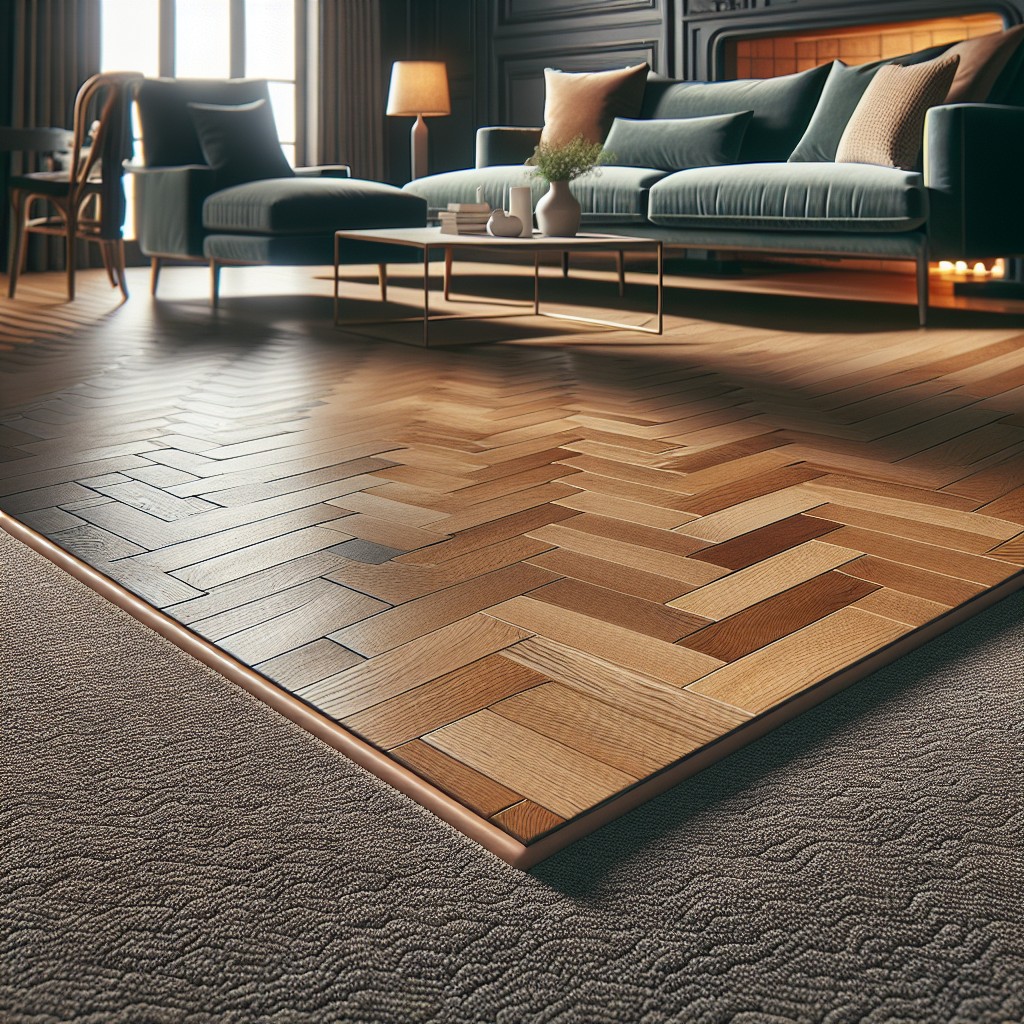
Transitioning between smooth hardwood and plush carpet offers a noticeable shift underfoot, emphasizing the boundary of distinct living spaces.
Strategically placing natural stone tiles next to polished concrete can delineate a functional zone while adding visual interest.
Combining matte-finished laminate with glossy ceramic creates a subtle yet effective sensory alert to moving from one area to another.
Creating a Think-Outside-the-Box Asymmetrical Transition
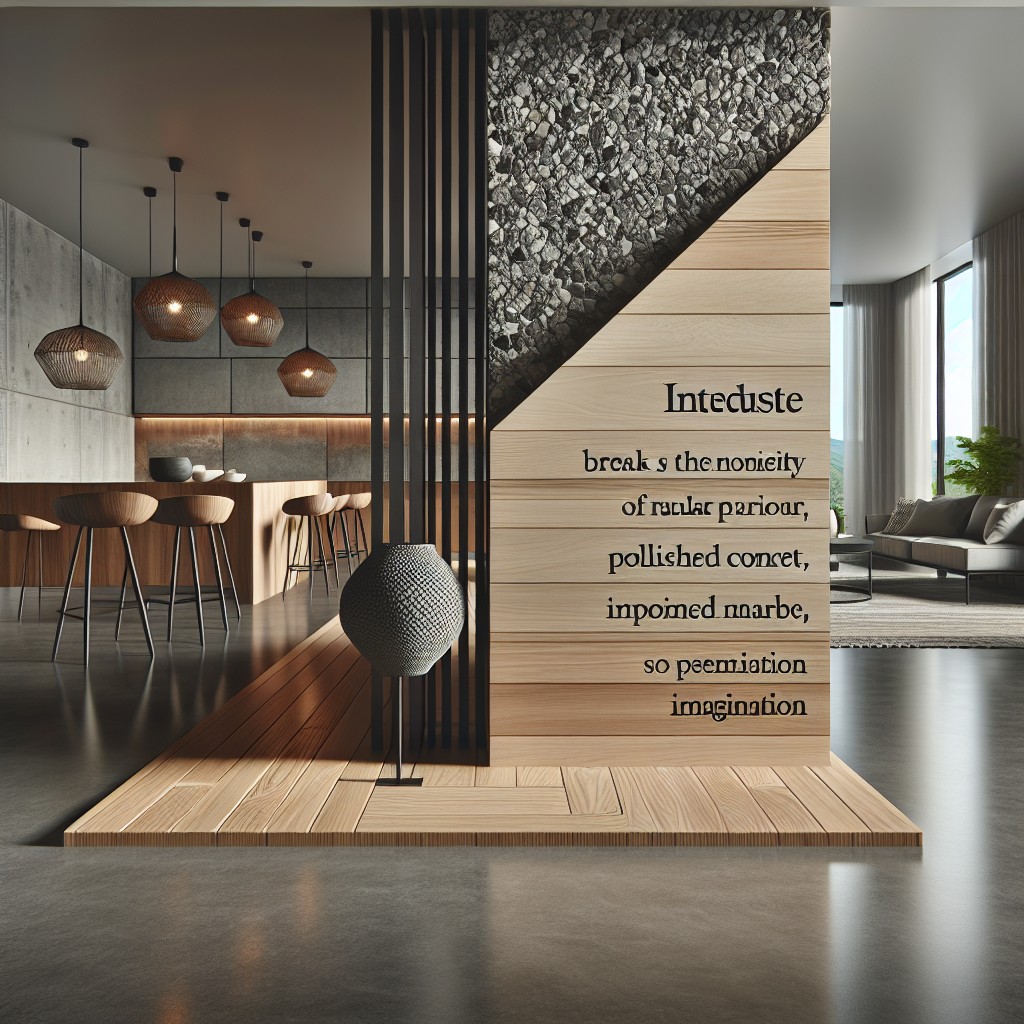
An asymmetrical transition eschews straight lines, opting instead for a more organic interface between flooring types. This choice adds a creative flair, breaking the predictability of floor patterns and encouraging a visual flow that’s unique to the space.
Its implementation can range from subtle overlaps to striking zigzag designs that serve as a focal point.
Implementing a Climatic Change With Elevation Levels
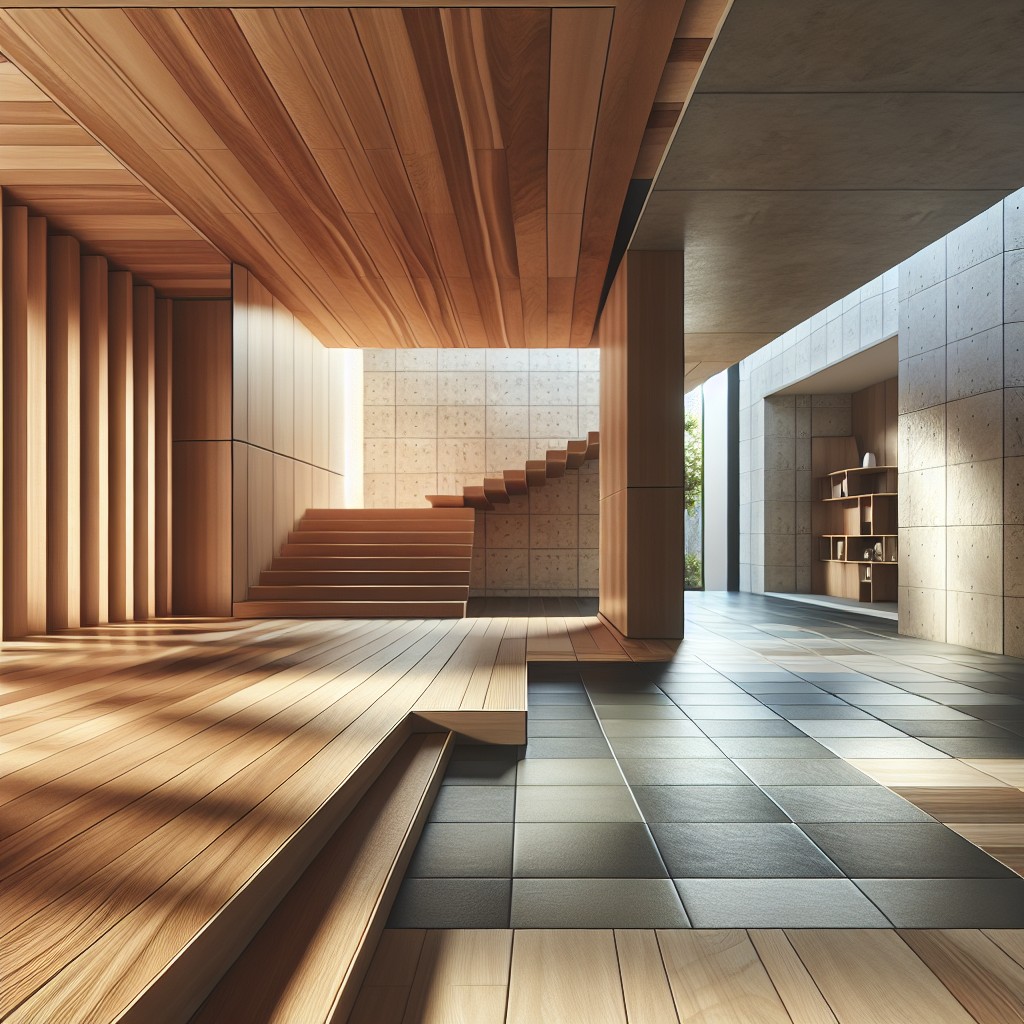
Elevation shifts offer a subtle, physical cue marking the end of one flooring section and beginning of another. A raised or sunken floor can demarcate spaces in an open-plan layout without the need for walls.
This approach can also enhance the architectural interest within a room, creating a seamless yet distinct flooring flow.
Weaving Patterns For a Dynamic Change
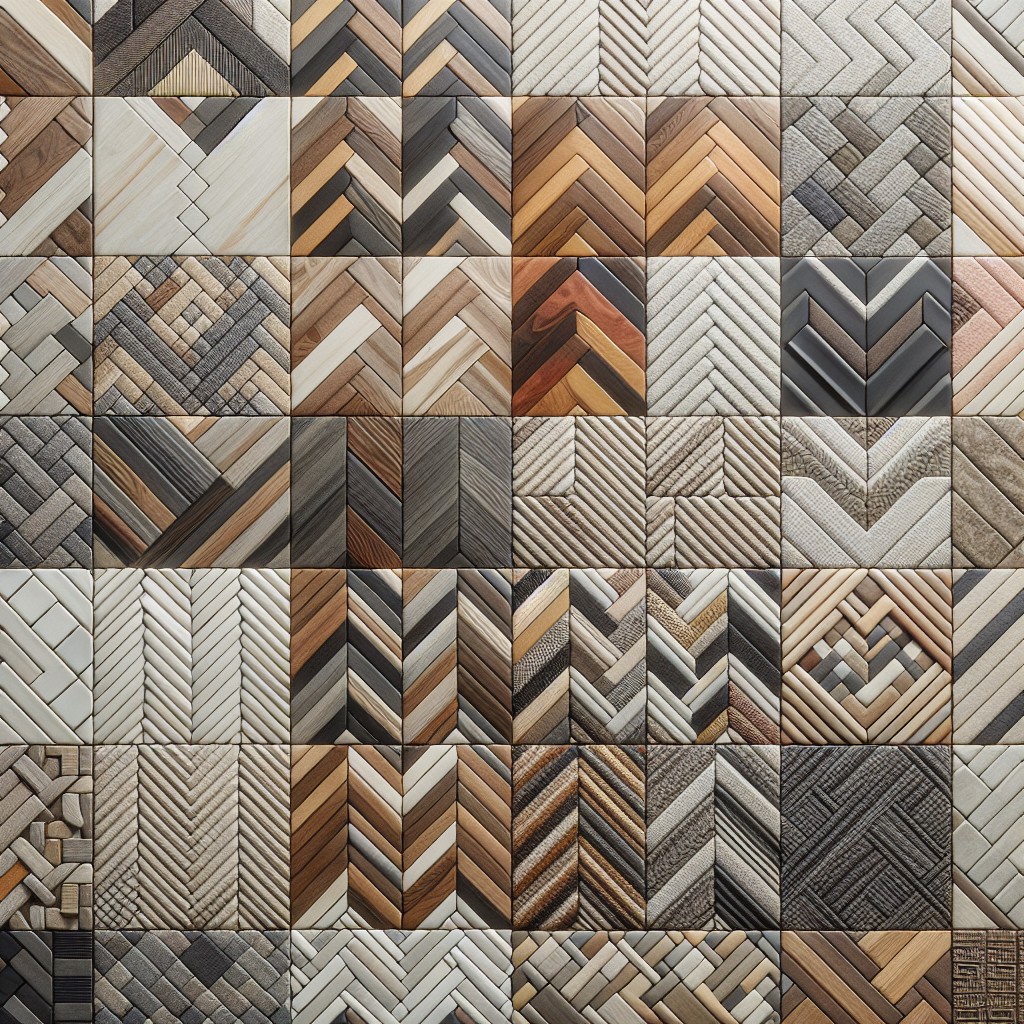
Incorporating woven patterns at the point where two floor types meet adds an artistic flair, offering visual interest at the transition zone. The interlaced flooring can craft a seamless blend or a striking contrast, depending on the chosen materials and colors. This technique enriches the space with a tactile dimension that guides the flow from one area to another.
Utilizing a Glass or Transparent Transition for Modern Aesthetics
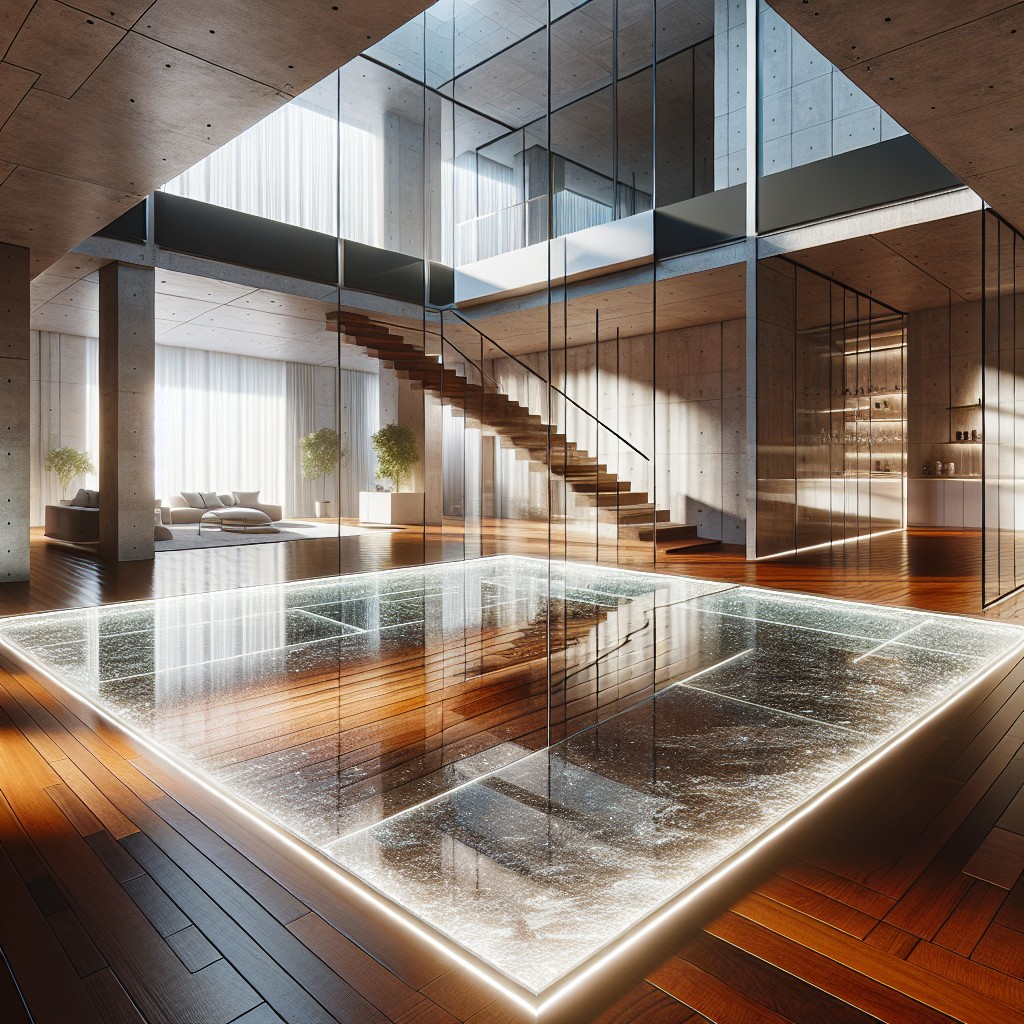
A glass or transparent strip between different flooring types introduces a sleek, modern look, allowing for a visual continuity that is both striking and elegant. This clear demarcation offers the practicality of a physical boundary without interrupting the flow of space. It also plays with light, giving an airy feel to the transition area, and can showcase the juxtaposition of the flooring materials.
Overlaying Floors With a Rugged Rock Transition
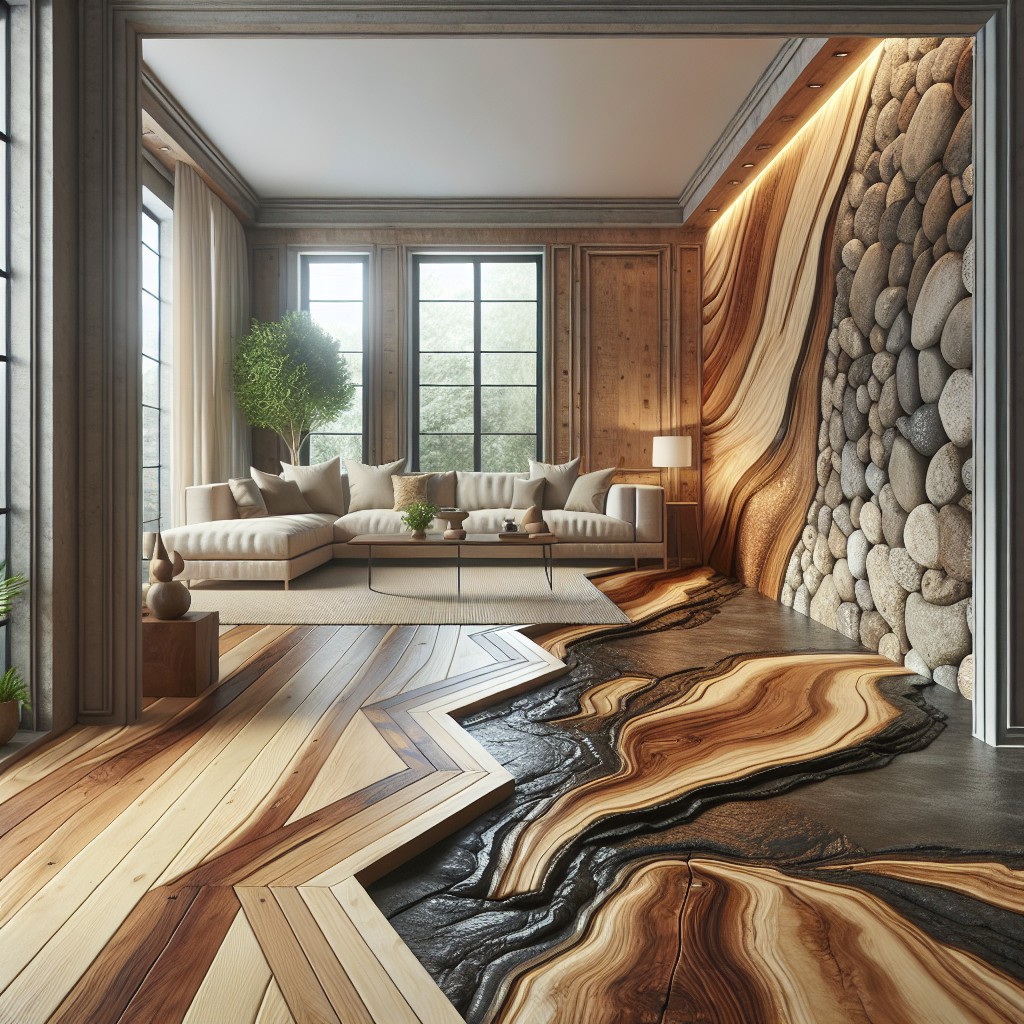
Enhance the tactile journey between rooms by adding a strip of rugged rock, creating a naturalistic boundary. This method brings an earthy texture underfoot, marking the transition zone with a raw, organic touch.
The visual contrast between smooth flooring and the irregularity of stones delineates spaces with a unique, artistic flair.
Using Rugs to Define Boundary and Change
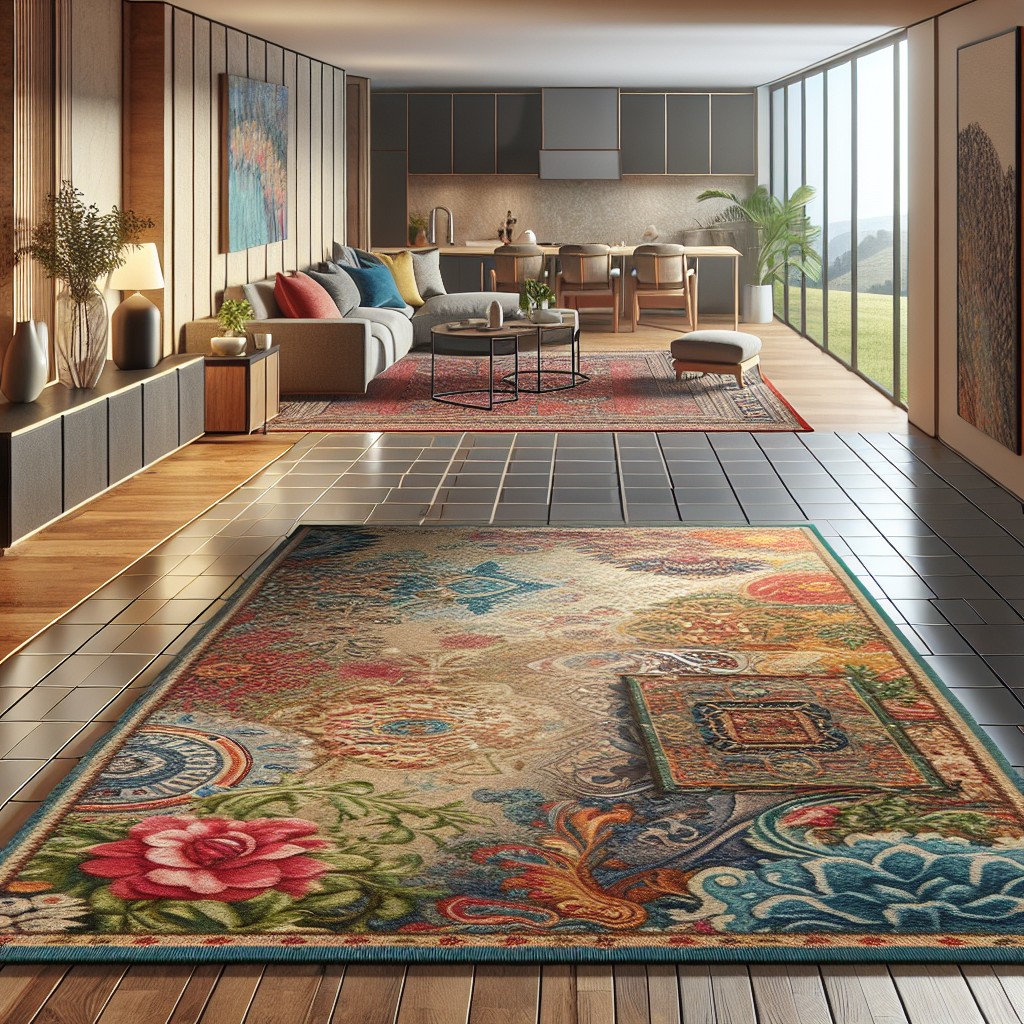
Rugs offer a flexible solution, seamlessly delineating spaces without permanent alterations.
They introduce color, pattern, and texture, enhancing the visual flow between different flooring materials.
Strategically placed, rugs create soft transitions that can be easily updated for refreshing interior looks.
Experimenting With Geometric Patterns to Highlight Changes
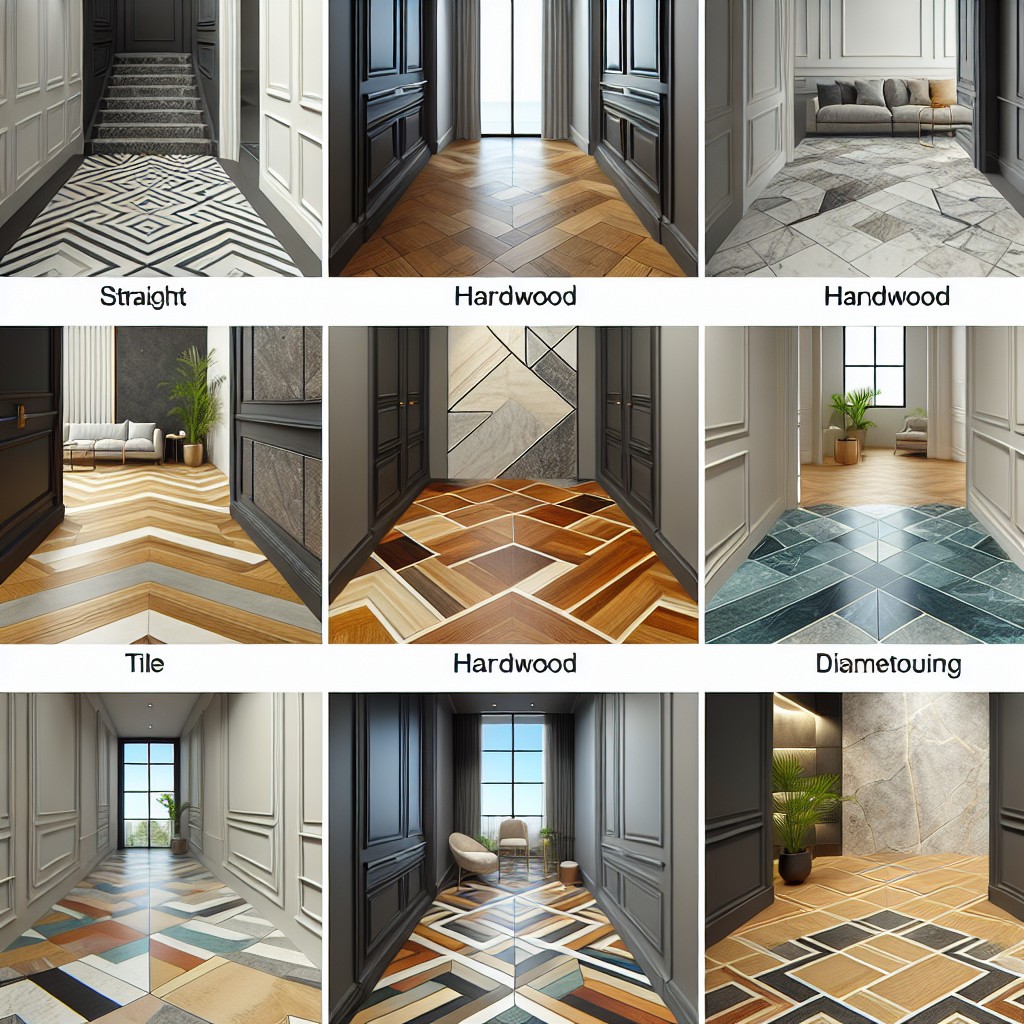
Geometric patterns create visual interest at the juncture where two different flooring materials meet, guiding the eye with sharp lines and shapes. Opting for hexagons, chevrons, or other angular designs can indicate a boundary while maintaining flow between spaces.
This approach serves both a practical and aesthetic function, marking transitions in a deliberate and decoratively appealing manner.
Ideas Elsewhere
- https://www.digsdigs.com/floor-transition/
- https://www.reddit.com/r/Flooring/comments/16xin2v/need_some_help_with_transition_ideas/
- https://cornerstone.house/kitchen-tile-to-wood-floor-transition-ideas/
- https://www.fireclaytile.com/blog/full/10-creative-kitchen-tile-to-wood-floor-transition-ideas
- https://www.reddit.com/r/fixit/comments/ip0crn/creative_floor_transition_ideas/

