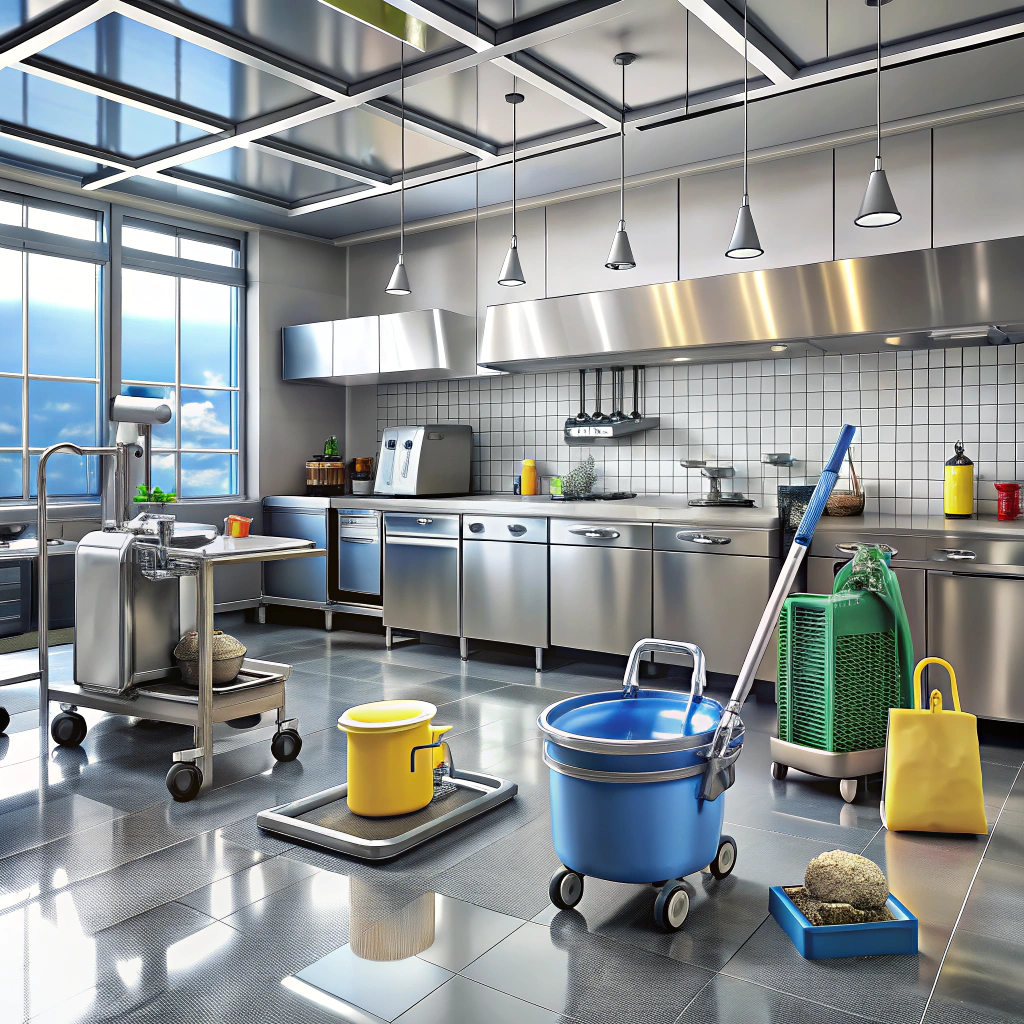Last updated on
Discover the standard width of a kitchen countertop and how it can impact your cooking space in this informative guide.
When it comes to designing a kitchen, there are countless decisions to make. From the color of the cabinets to the type of flooring, each detail plays an important role in creating a space that is both functional and beautiful.
One aspect that often gets overlooked is the width of the kitchen countertop. While it may not seem like a big deal, choosing the right size can make all the difference in how your kitchen functions.
In this article, we’ll explore everything you need to know about how wide a kitchen countertop should be and offer some tips for choosing the perfect size for your space. So grab a cup of coffee and let’s dive in!
Key takeaways:
- The standard width of a kitchen countertop is 25 inches.
- The length of the countertop can vary from 4 to 10 feet.
- Custom countertops can be made to fit unique kitchen spaces.
- Consider appliance size and cooking needs when choosing countertop width.
- ADA guidelines provide specific requirements for accessible kitchen countertops.
What's Inside
Standard Countertop Dimensions
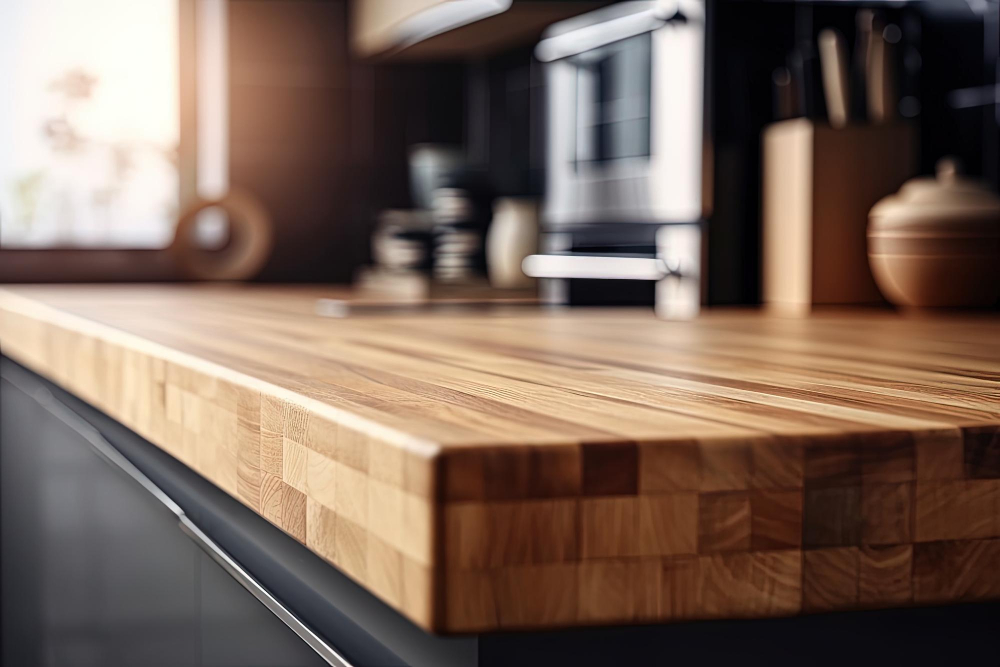
When it comes to kitchen countertops, there are a few standard dimensions that most manufacturers follow. The typical depth of a countertop is 25 inches (63.5 cm), which allows for enough space to accommodate most appliances and provide ample workspace for cooking and food preparation.
The length of the countertop can vary depending on the size of your kitchen and your specific needs. Standard lengths range from 4 feet (1.2 meters) to 10 feet (3 meters).
However, if you have an unusually shaped or sized kitchen, you may need custom countertops made to fit your unique space.
It’s important to note that while these are standard dimensions, they may not be suitable for everyone’s needs or preferences. Some people prefer deeper countertops with more workspace while others prioritize having more storage cabinets underneath their counters instead.
Standard Kitchen Countertop Width
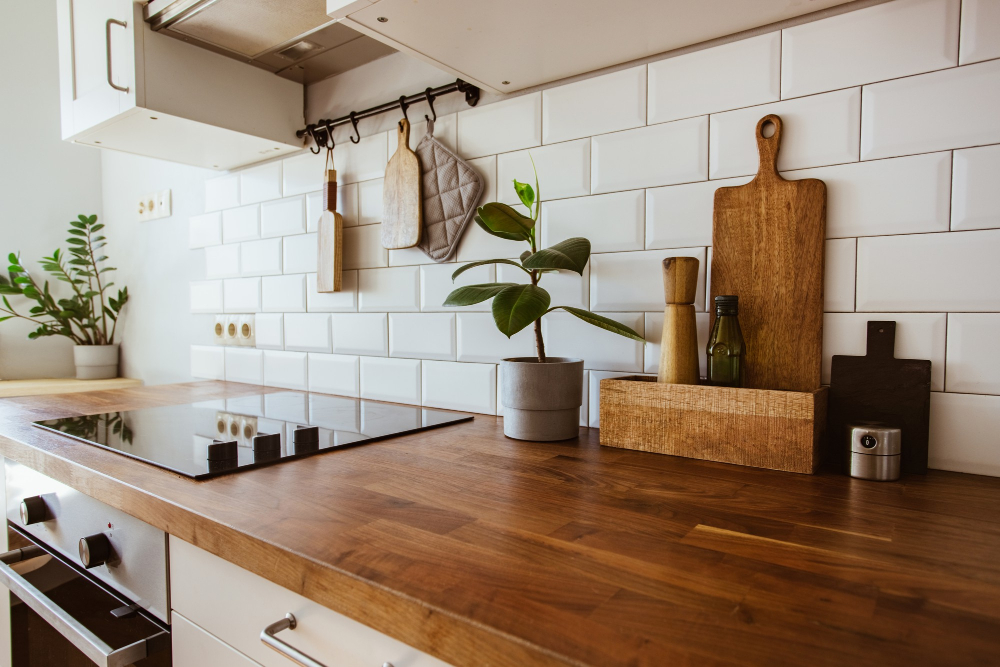
However, this can vary depending on the specific needs of your kitchen and the appliances you plan to use. For example, if you have a larger stove or refrigerator, you may need a wider countertop to accommodate them properly.
It’s important to keep in mind that while 25 inches is considered standard for most kitchens, there are many other options available as well. Some homeowners prefer wider countertops for additional workspace or entertaining purposes.
When choosing the width of your kitchen countertop, it’s essential to consider both form and function. You want something that looks great but also provides enough space for all your cooking needs.
In addition to considering appliance size when selecting a countertop width, think about how much counter space you’ll need overall based on how often and what type of meals you prepare at home. If cooking large meals frequently with multiple dishes involved then having more counter space would be beneficial whereas someone who cooks less might not require as much surface area.
Standard Countertop Height
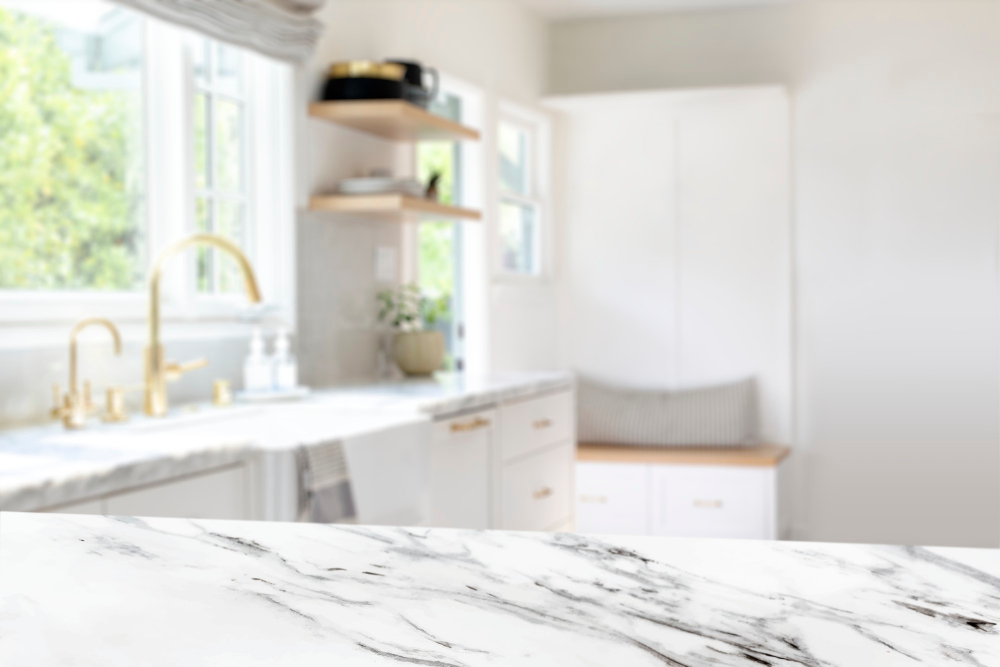
This measurement allows most people to comfortably stand at the counter and work without having to hunch over or reach up too high.
However, it’s important to note that this standard height may not be suitable for everyone. If you are particularly tall or short, you may need a countertop that is higher or lower than average in order to work comfortably.
If you have mobility issues or use a wheelchair, it’s important to consider installing countertops at varying heights throughout your kitchen so that they can be easily accessed from different positions.
When designing your kitchen layout and choosing your countertop height, take into account all of these factors as well as any other specific needs unique to yourself and your family members.
Standard Countertop Thickness
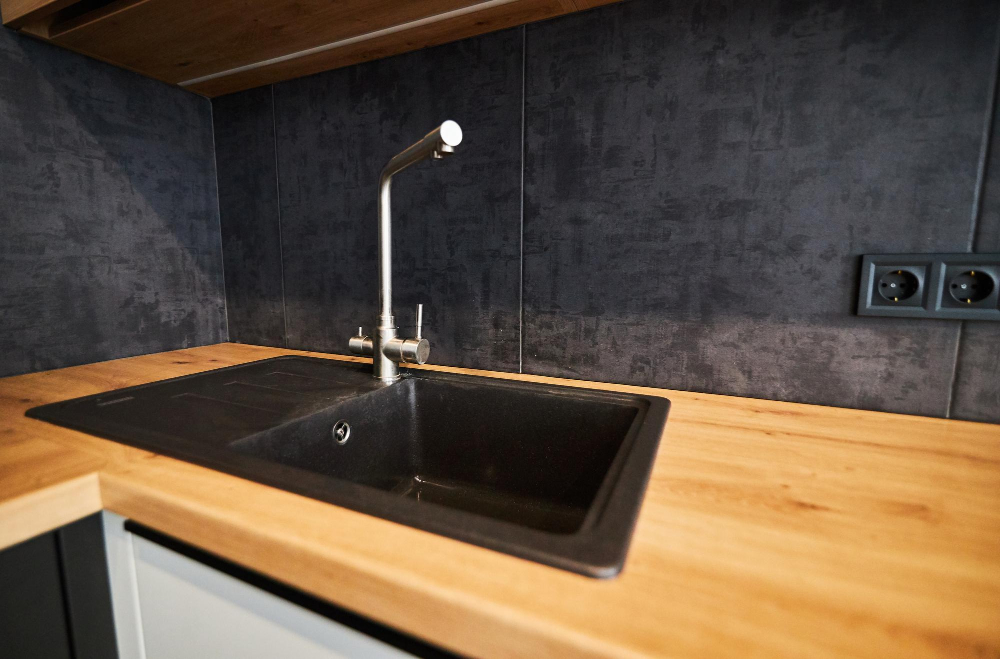
The standard thickness of a kitchen countertop is typically 1-1/2 inches (38mm) or 2 inches (50mm). However, some materials like granite and marble may require a thicker slab due to their weight and durability.
The thickness of your countertop can impact its overall appearance as well as its functionality. A thicker slab can provide more stability and support for heavy appliances like mixers or blenders while also adding visual interest to the space.
It’s important to note that custom countertops may have different thickness options available depending on the material used. Some homeowners opt for non-standard sizes in order to achieve a unique look or accommodate specific needs.
Ultimately, when selecting the perfect width and height of your kitchen counter top you should consider both aesthetics and practicality in equal measure.
Measuring Your Countertop Space
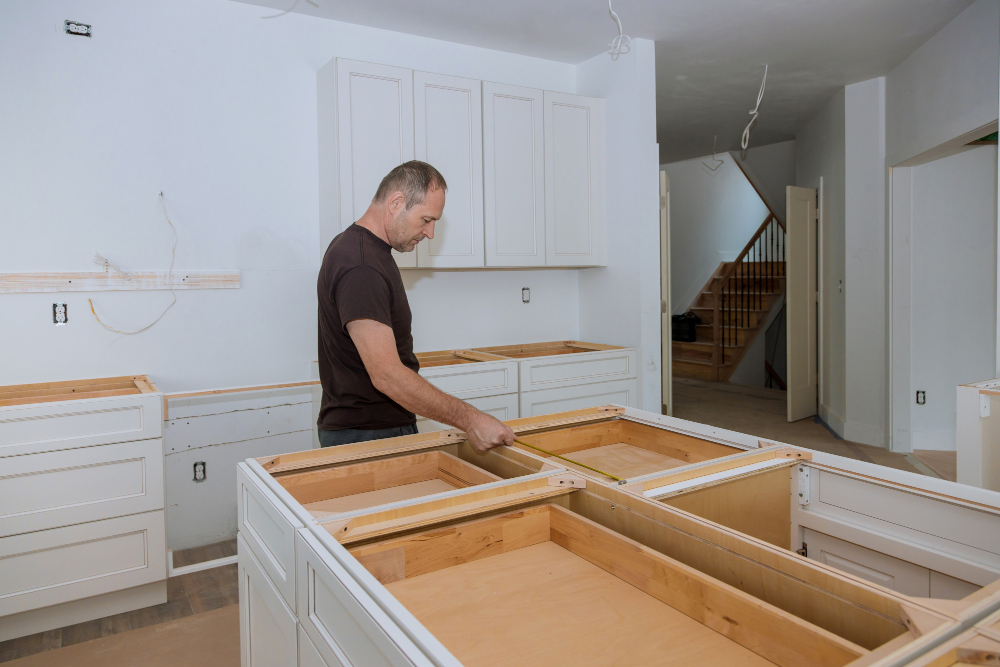
Start by measuring the length of your cabinets and adding any additional inches for overhangs or decorative features. Next, consider how much counter space you’ll need based on how often you cook and entertain in your kitchen.
If you have a small kitchen with limited cabinet space, a narrower countertop may be more practical. On the other hand, if cooking is one of your passions and entertaining guests is common in your home, a wider countertop may better suit your needs.
It’s also important to take into account any appliances that will sit on top of or under the counter such as stovetops or dishwashers. Make sure there’s enough clearance between these appliances and adjacent countertops so they can function properly without interfering with each other.
Countertop Width for Various Appliances
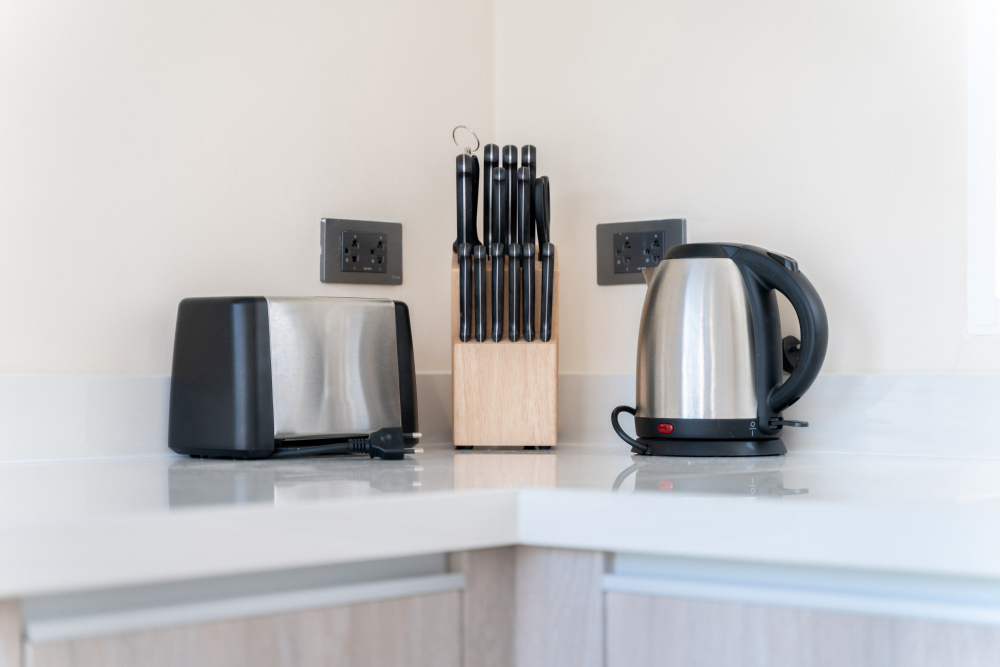
For example, if you have a large range or cooktop that takes up a significant amount of space on your counter, you may need to opt for a wider countertop in order to accommodate it comfortably.
Similarly, if you have smaller appliances like an under-counter refrigerator or dishwasher that are built into your cabinetry, you may be able to get away with a narrower countertop. It’s important to measure each appliance carefully and take note of their dimensions before making any decisions about the width of your countertops.
Another consideration when it comes to appliance placement is whether they will be located along an exterior wall or in an island configuration. If they’re against a wall with limited space available on either side, then having more counter space might not make sense as there won’t be enough room for prep work anyway.
On the other hand, if all appliances are located within an island configuration where there’s plenty of open floor area around them (and no walls), then having extra-wide countertops can provide ample workspace without feeling cramped.
Kitchen Island Countertop Width
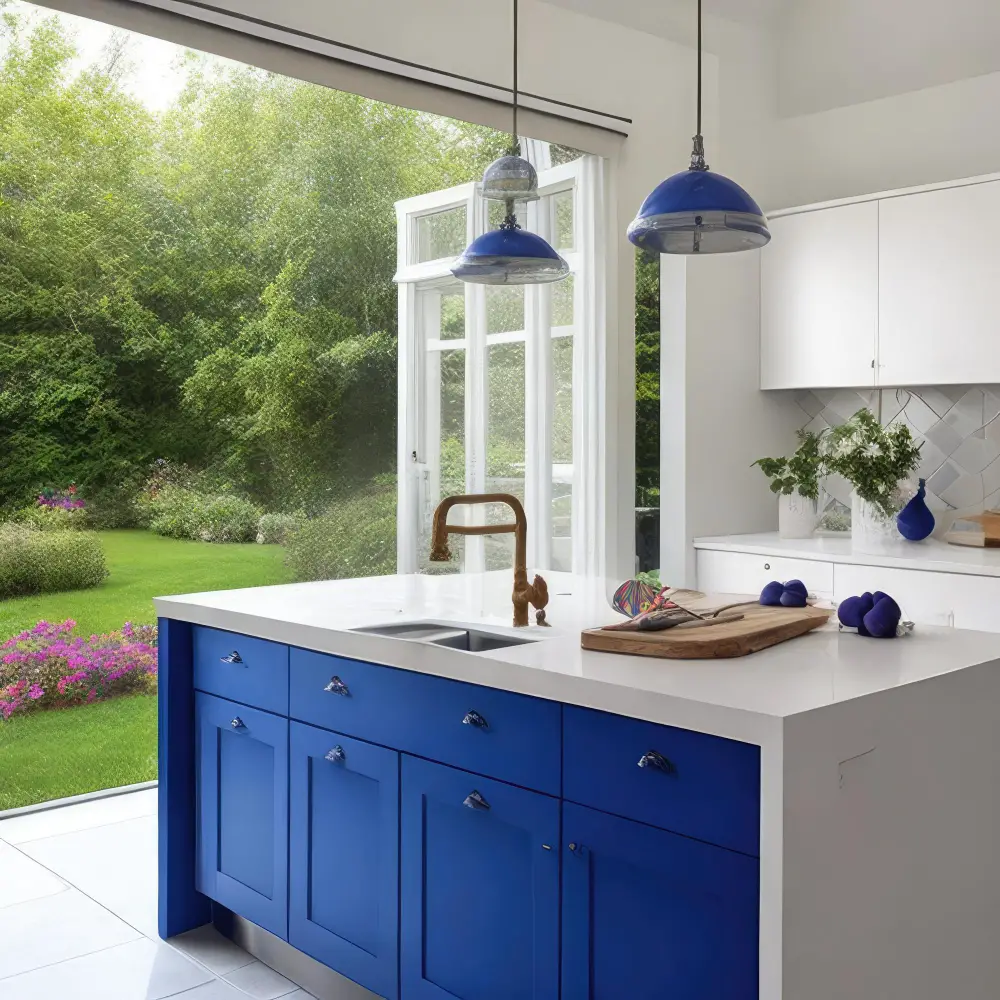
If it’s primarily for food prep, a standard width of 36 inches is usually sufficient. However, if you plan to use your island as an eating area or for entertaining guests, consider increasing the width to 42 inches or more.
A wider countertop can also provide additional storage space and make room for appliances like a built-in cooktop or sink. Keep in mind that if you opt for a larger island with an overhang designed for seating, there should be enough space between each seat so that people don’t feel cramped.
Kitchen Island Countertop Measurements
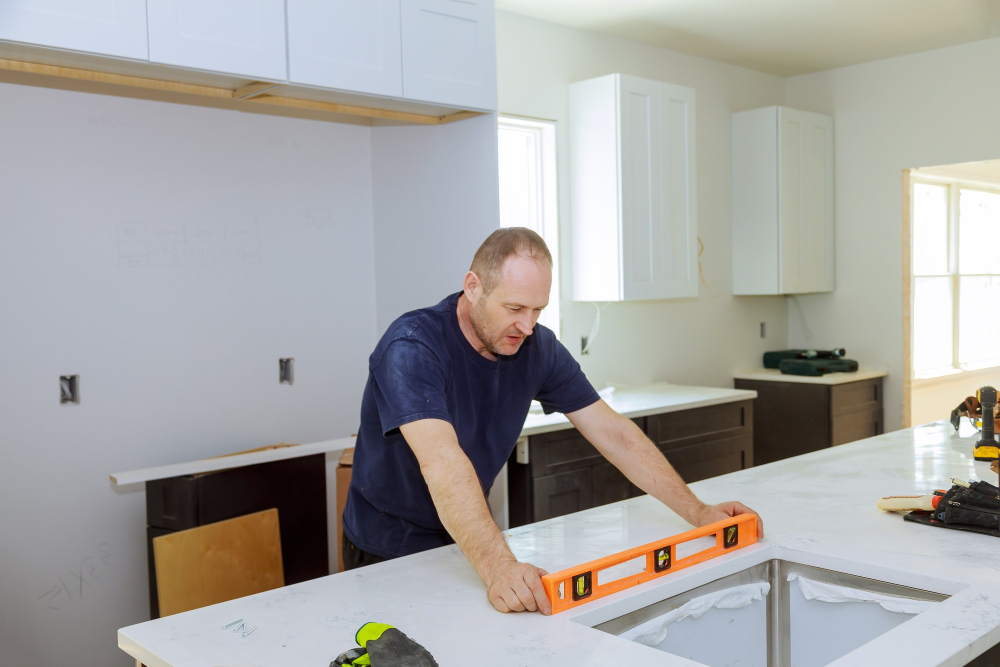
They offer additional counter space, storage, and can even serve as a gathering spot for family and friends. When it comes to choosing the right width for your kitchen island countertop, there are several factors to consider.
Firstly, you’ll want to think about how you plan on using your kitchen island. If it’s primarily going to be used as an additional workspace or prep area in the kitchen, then a standard countertop width of 24-25 inches should suffice.
However if you plan on incorporating appliances such as cooktops or sinks into your island design then wider countertops may be necessary.
Another factor that will impact the size of your kitchen island is its location within the room itself. If it’s situated in between two walls with limited space available then opting for narrower countertops may make more sense from both an aesthetic and functional standpoint.
Bar & Peninsula Countertop Width
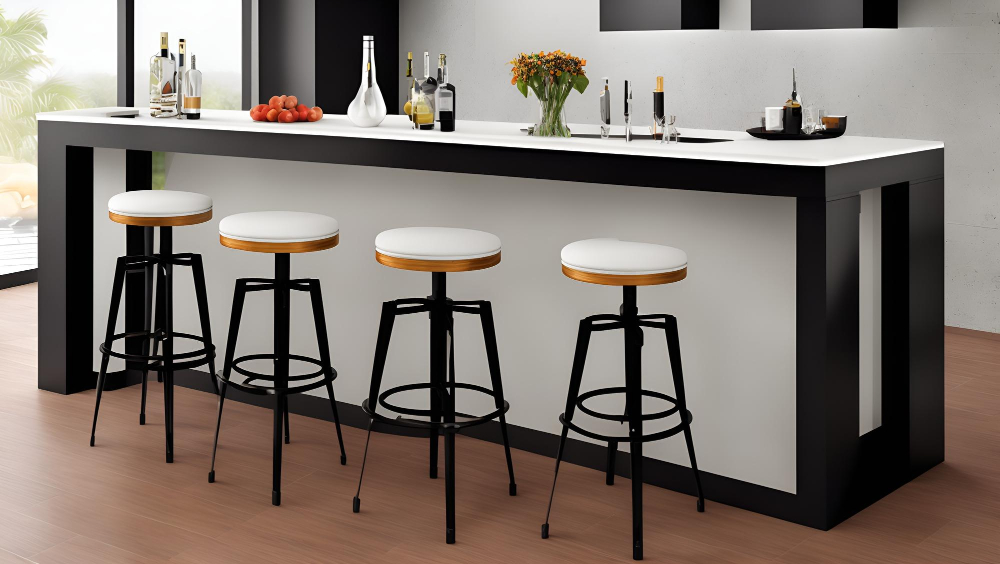
If it’s primarily for seating and entertaining, a standard width of 12-18 inches should suffice. However, if you plan to use the space for food prep or cooking as well, consider increasing the width to at least 24 inches.
When measuring for your bar or peninsula countertop, be sure to take into account any overhangs that may be necessary for seating. A typical overhang is around 10-12 inches but can vary depending on personal preference and accessibility needs.
Choosing the right size countertop can make all the difference in creating a functional and inviting kitchen space.
Countertop Overhang Considerations
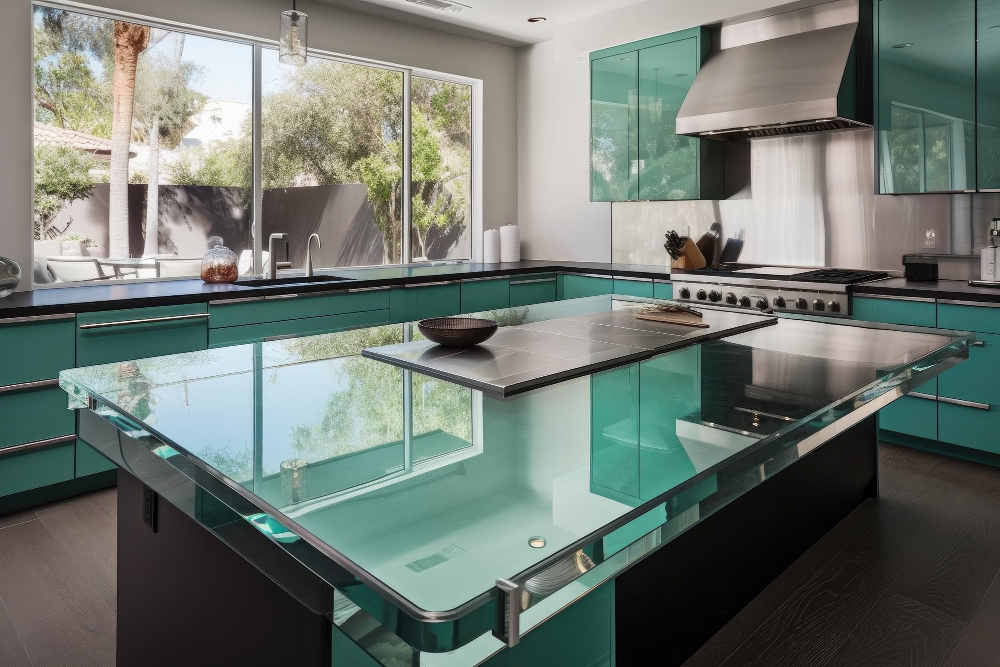
The overhang refers to how much the countertop extends beyond the base cabinets or island. This can impact both functionality and aesthetics.
For example, if you plan on using bar stools at your kitchen island, you’ll want to ensure that there is enough space for people’s legs underneath. A standard overhang for a bar top is 12 inches, but this can vary depending on personal preference and stool size.
Another consideration when it comes to countertop overhang is whether or not you want a waterfall edge. A waterfall edge means that the material used for your countertops will extend down one or both sides of an island or peninsula all the way to floor level creating a seamless look from top-to-bottom.
Countertop Overhang Dimensions
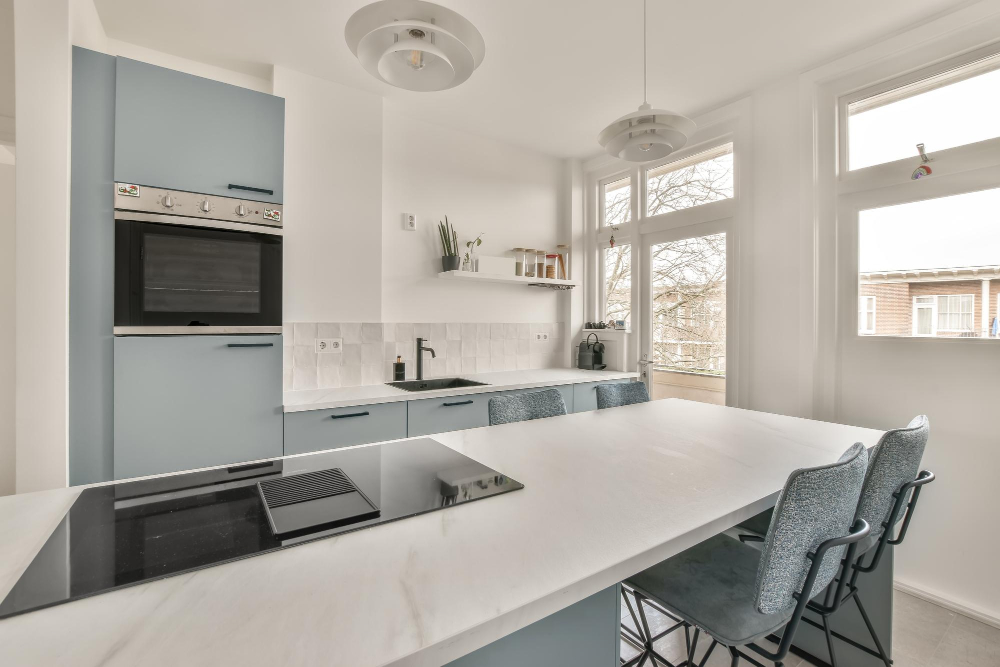
The overhang refers to how much the countertop extends beyond the base cabinets or island. A standard overhang is typically around 1 inch, but it can range from 0 to 12 inches depending on your needs and preferences.
When deciding on an appropriate overhang for your kitchen, consider what you’ll be using it for. If you plan on using bar stools at a peninsula or island, a larger overhand may be necessary to provide enough legroom for comfortable seating.
It’s also important to keep in mind that a larger overhand will require additional support underneath. This means that if you’re planning on having an extended section of countertop without any cabinetry below it, such as with a breakfast bar or serving area, you’ll need additional brackets or corbels installed beneath.
Custom Countertop Width Options
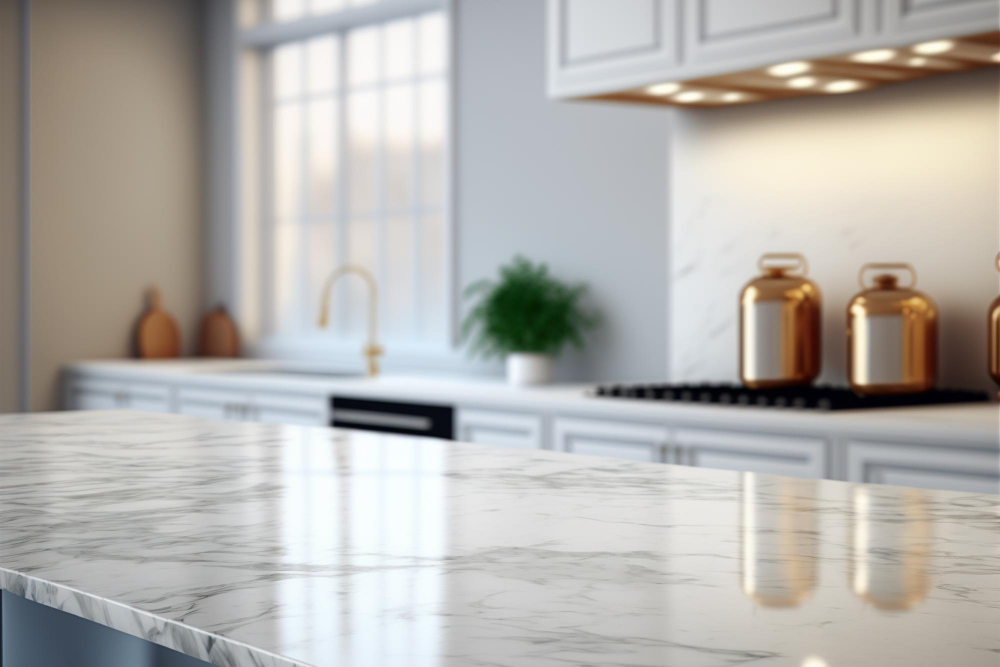
Custom countertops can be made to fit any size or shape, allowing you to maximize your counter space and create a truly personalized cooking area.
When considering custom countertop widths, it’s important to work with an experienced contractor who can help guide you through the process. They will take precise measurements of your kitchen and discuss your design preferences before creating a customized plan that meets all of your needs.
While custom countertops may come at an additional cost compared to standard sizes, they offer many benefits in terms of functionality and aesthetics. With so many options available today in terms of materials and finishes, there is no limit on what kind of look or feel you want for your kitchen.
Non-Standard Countertop Measurements
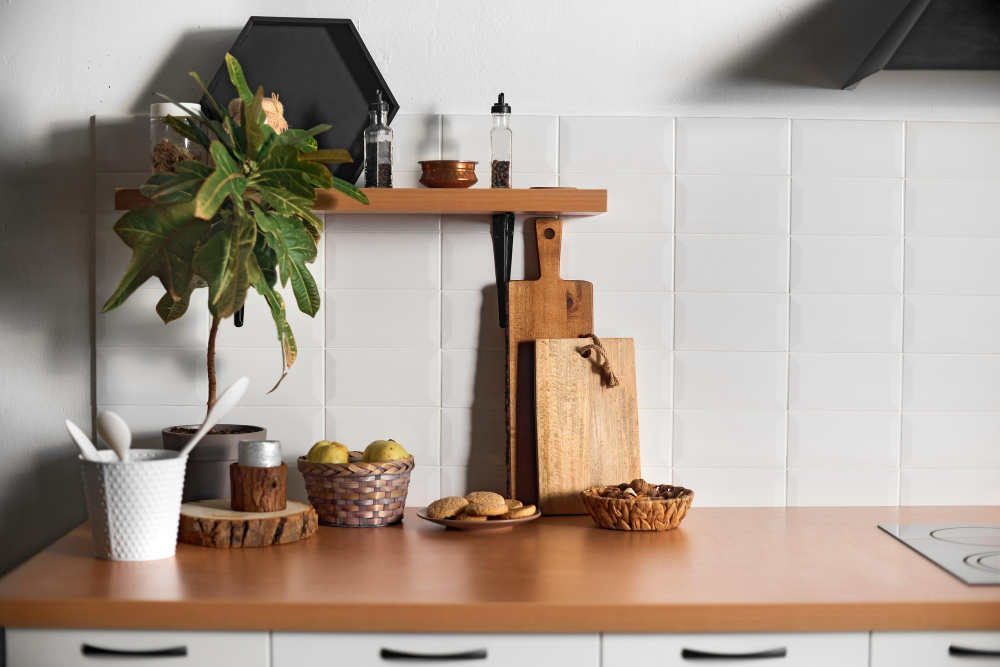
These custom countertops can be made to fit any space and come in a variety of materials and thicknesses. However, keep in mind that non-standard sizes may cost more than standard options due to their customized nature.
When considering a non-standard countertop size, it’s important to work with an experienced contractor who can help guide you through the process. They will take precise measurements of your space and ensure that your new countertops fit perfectly.
Whether you opt for standard or non-standard sizing, choosing the right width for your kitchen countertop is essential in creating a functional workspace.
Countertop Edge Styles and Width
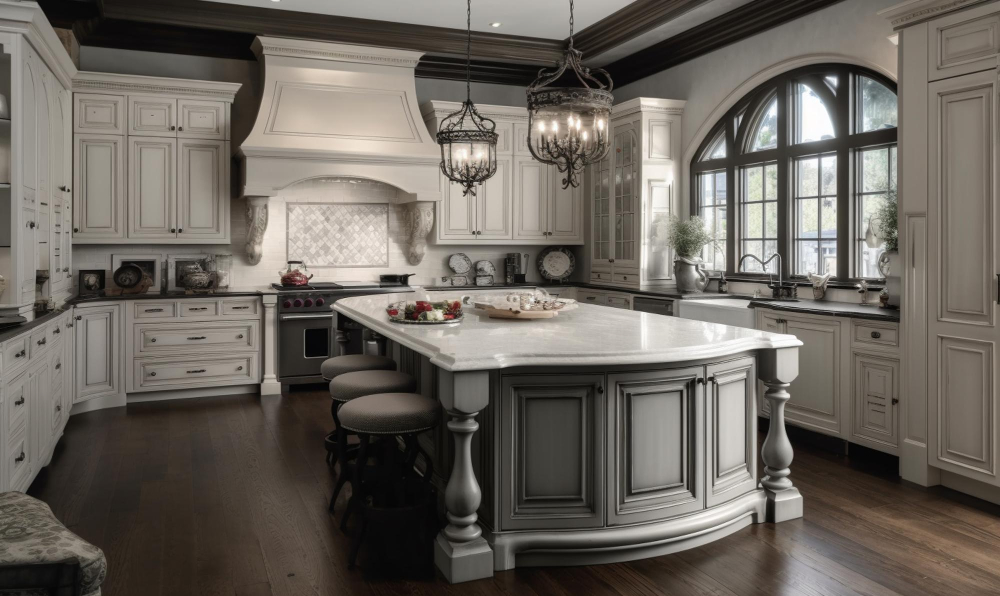
There are many different styles to choose from, each with its own unique characteristics. Some popular options include bullnose, beveled, eased, ogee, and waterfall edges.
When it comes to choosing the width of your countertop edge profile or detail (the thickness that extends beyond the top surface), there are several factors to consider. A thicker edge can provide a more substantial appearance while also offering additional durability against chipping or damage from everyday use.
However, keep in mind that a thicker edge may not be suitable for all kitchen designs as it could make smaller kitchens appear cramped or cluttered. In contrast, thinner edges offer sleeker lines but may not hold up as well over time.
Choosing the Right Countertop Thickness
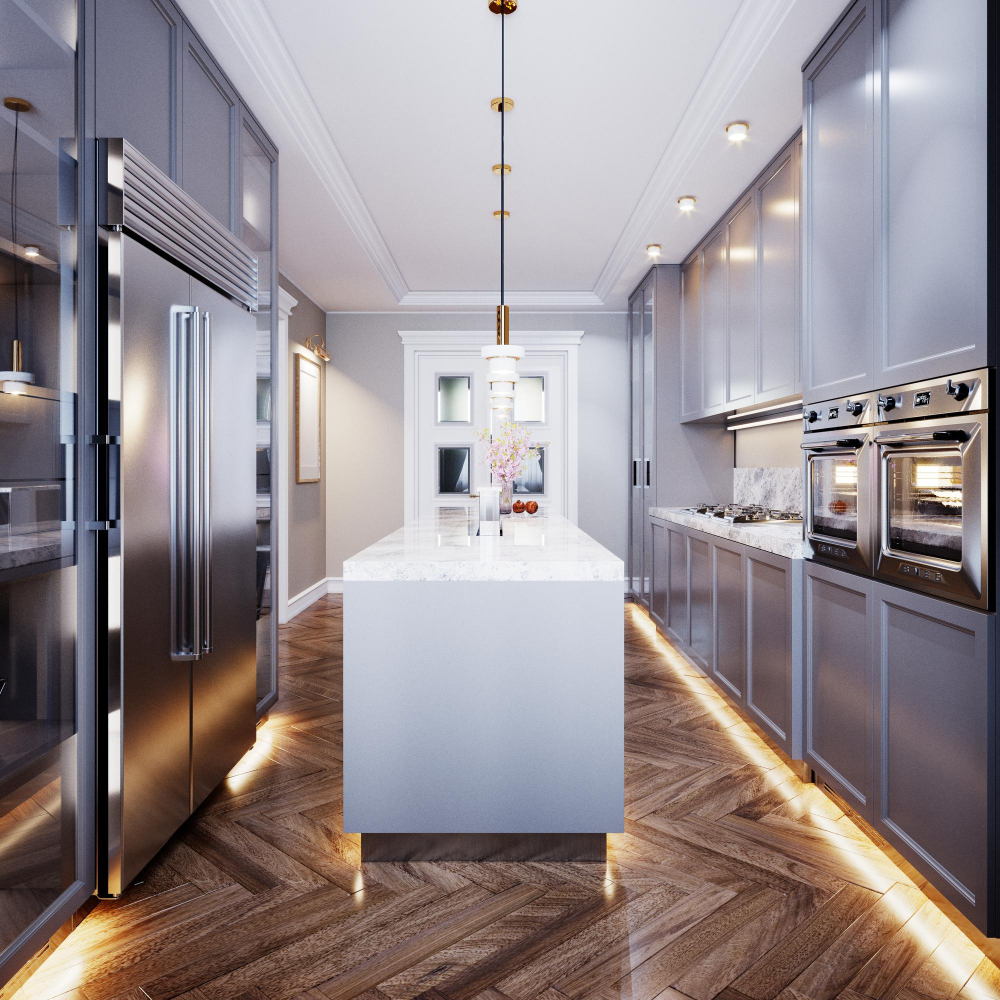
The most common thickness for kitchen countertops is 1-1/2 inches, but thicker options are available if you’re looking for something more substantial. Thicker countertops can add visual weight and make a bold statement in your kitchen design.
However, keep in mind that thicker countertops may require additional support from your cabinetry or substructure. This can impact both the cost and installation process of your new counters.
Another factor to consider when choosing countertop thickness is durability. Thicker materials tend to be more durable than thinner ones because they have less chance of cracking or chipping under heavy use.
Ultimately, the right countertop thickness will depend on your personal preferences and needs as well as any structural considerations unique to your space.
Popular Countertop Materials
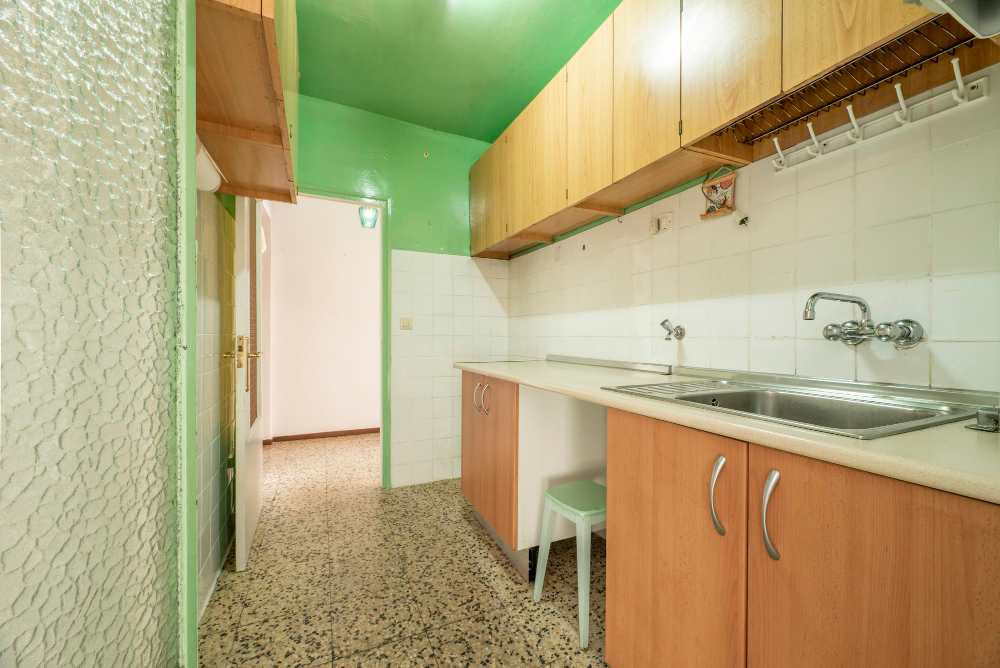
Each type has its own unique benefits and drawbacks, so it’s important to consider your needs and preferences before making a decision.
Granite is one of the most popular choices for kitchen countertops due to its durability and natural beauty. It’s resistant to scratches, heat damage, and stains when properly sealed.
Marble is another classic option that offers timeless elegance but requires more maintenance than granite.
Quartz countertops have become increasingly popular in recent years due to their low maintenance requirements and wide range of colors and patterns available. They’re also highly durable as they’re made from engineered stone.
Solid surface materials like Corian offer seamless designs with no visible seams or grout lines while being easy-to-clean surfaces that resist bacteria growth.
Other options include butcher block for those who prefer wood finishes or stainless steel which provides an industrial look often found in commercial kitchens.
Accessibility Considerations
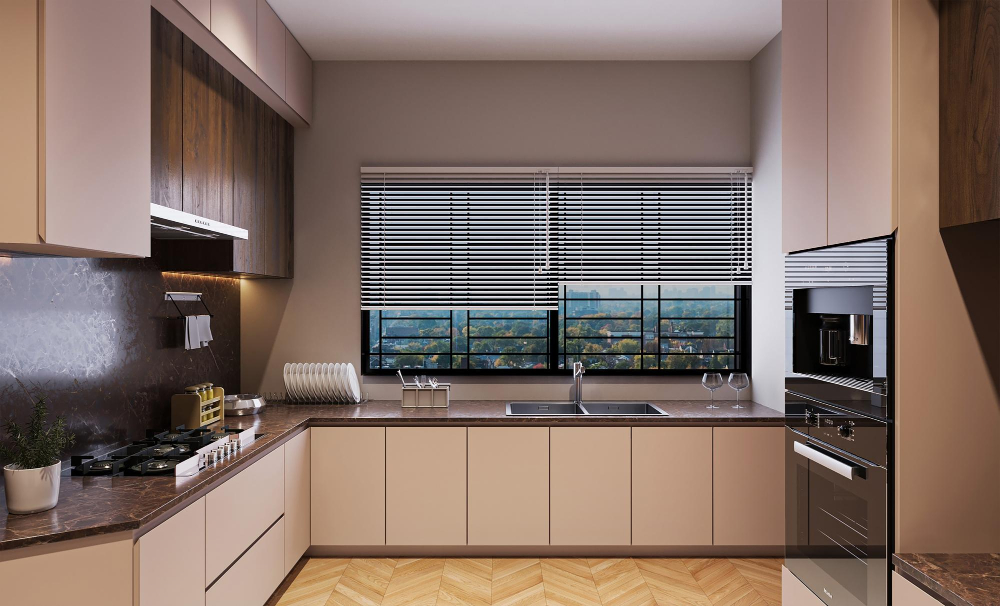
This includes individuals with disabilities or limited mobility who may require specific accommodations in order to use the space comfortably and safely. When it comes to countertop width, there are a few things to keep in mind for accessibility purposes.
Firstly, ensure that your countertops are at an appropriate height for wheelchair users. The standard height of a kitchen countertop is 36 inches (91 cm), but this may need to be adjusted depending on the individual’s needs.
Secondly, make sure that there is enough clearance underneath the countertops so that someone using a wheelchair can easily maneuver around them without bumping into cabinets or appliances.
Consider adding features such as pull-out shelves or adjustable-height countertops which can make it easier for individuals with limited mobility to access items stored on higher shelves.
ADA Compliance in Kitchen Design
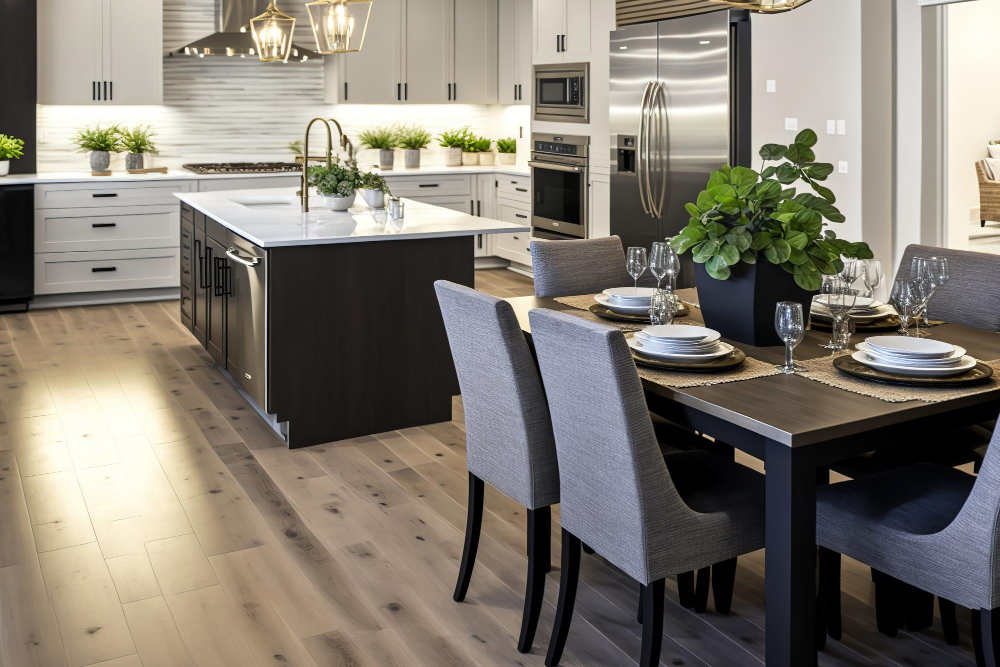
This includes those with disabilities who may require specific accommodations to use the space comfortably and safely. The Americans with Disabilities Act (ADA) provides guidelines for accessible design in public spaces, including kitchens in commercial settings such as restaurants or hospitals.
For example, the ADA requires that at least one section of countertop be no higher than 34 inches from the floor and have knee clearance of at least 27 inches high, 30 inches wide and 19 inches deep underneath it. This allows individuals who use wheelchairs or other mobility aids to easily access countertops without obstruction.
While these guidelines are not required for residential kitchens unless they are used by people with disabilities on a regular basis, incorporating them into your design can make your kitchen more inclusive and user-friendly for everyone. Consider adding lower countertops or adjustable-height options that can accommodate different needs.
Commercial Kitchen Countertop Guidelines
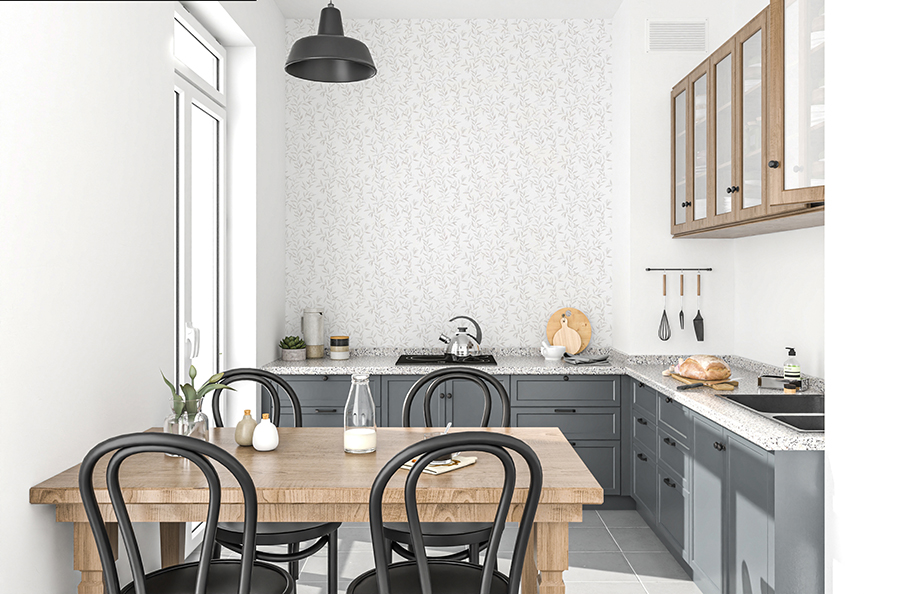
The National Sanitation Foundation (NSF) has established standards for commercial kitchens that dictate the minimum size of countertops based on their intended use. For example, prep areas should have at least 4 feet of counter space per person working in the area, while dishwashing stations require a minimum of 18 inches per dishwasher.
In addition to these guidelines, there are also regulations regarding materials and finishes used in commercial kitchens. Countertops must be made from non-porous materials that can withstand high temperatures and frequent cleaning with harsh chemicals.
Stainless steel is a popular choice for its durability and ease of maintenance.
When designing your commercial kitchen layout, be sure to consult with local health department officials or an experienced restaurant designer who can help ensure your space meets all necessary codes and regulations.
Whether you’re designing a home kitchen or planning out a large-scale restaurant operation, understanding the standard width requirements for countertops is essential for creating an efficient workspace that meets your needs.
International Countertop Standards
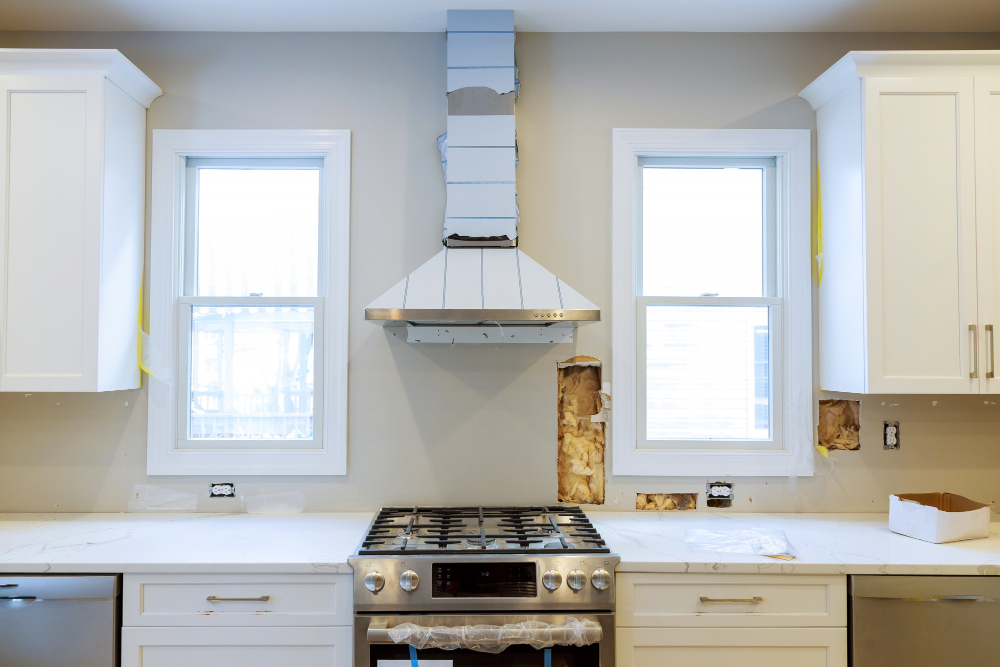
In Europe, for example, countertops tend to be slightly narrower than those in North America. The European standard is around 60 cm (23.6 inches) deep while in North America it’s typically between 61-66 cm (24-26 inches).
However, these measurements can vary depending on the manufacturer and specific product line.
It’s important to keep in mind that if you’re designing a kitchen with an eye towards resale value or rental potential then adhering to local standards is crucial as it will make your property more appealing and easier to sell or rent out.
Understanding how wide a kitchen countertop should be is essential when designing your dream cooking space. By taking into account factors such as appliance sizes and accessibility needs along with local standards and personal preferences – you’ll be able to create a functional yet stylish workspace that meets all of your needs!
FAQ
What is the size of a kitchen countertop?
The size of an average kitchen countertop is 25.5 inches wide, with a possibility of measuring up to 28 inches, and features a 1.5-inch overhang over 24-inch deep base cabinets.
Do countertops come in different widths?
Yes, countertops come in different widths, with standard kitchen countertops measuring 24.5 to 25.5 inches wide and bathroom countertops ranging between 19.5 to 22.5 inches wide.
What is the minimum width of counter top of the kitchen?
The minimum width of a kitchen countertop is 16 inches deep, as defined by the usable counterspace.
What is the average width of a granite countertop?
The average width of a granite countertop is 5 feet 6 inches.
How does the size of a kitchen countertop affect its functionality and design?
The size of a kitchen countertop impacts its functionality and design by dictating the available workspace, storage capacity, and overall aesthetic appeal within the kitchen space.
Are there standard dimensions for kitchen countertops that manufacturers follow?
Standard kitchen countertop dimensions typically follow a height of 36 inches and a depth of 24 to 25 inches.
Can custom-made kitchen countertops be designed to accommodate specific widths and sizes?
Yes, custom-made kitchen countertops can be designed to accommodate specific widths and sizes.




