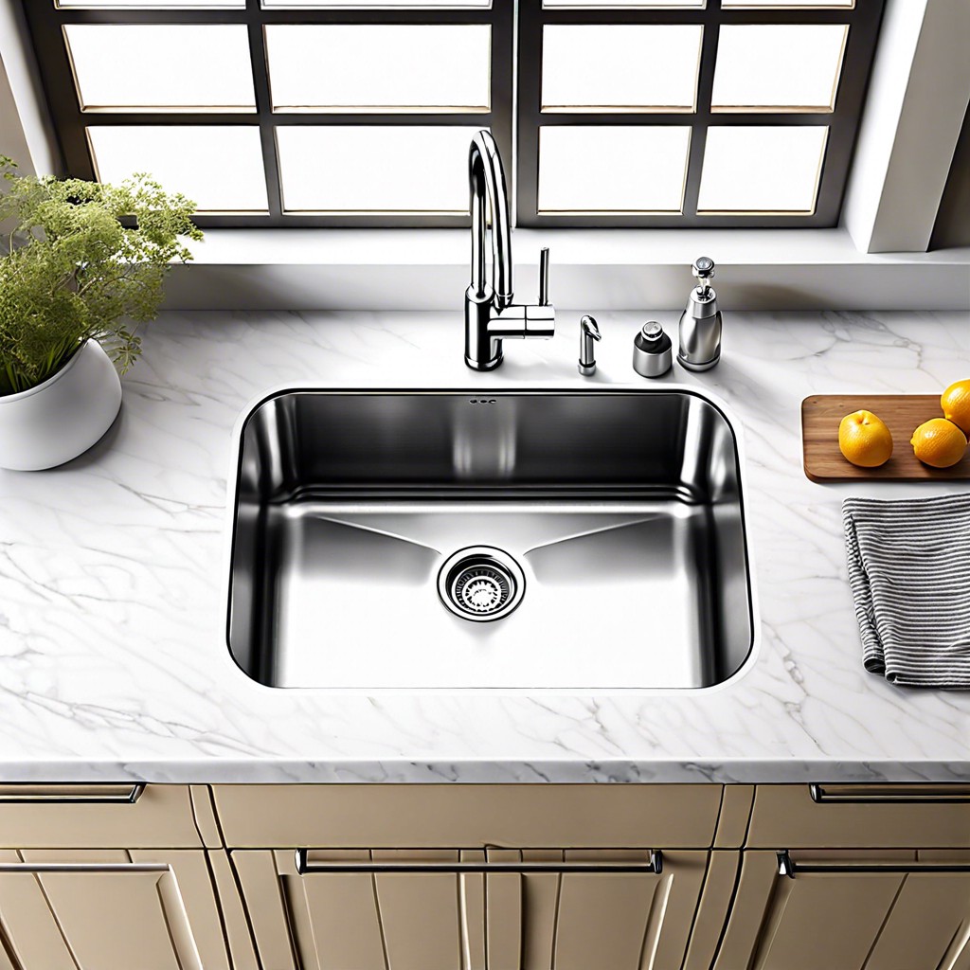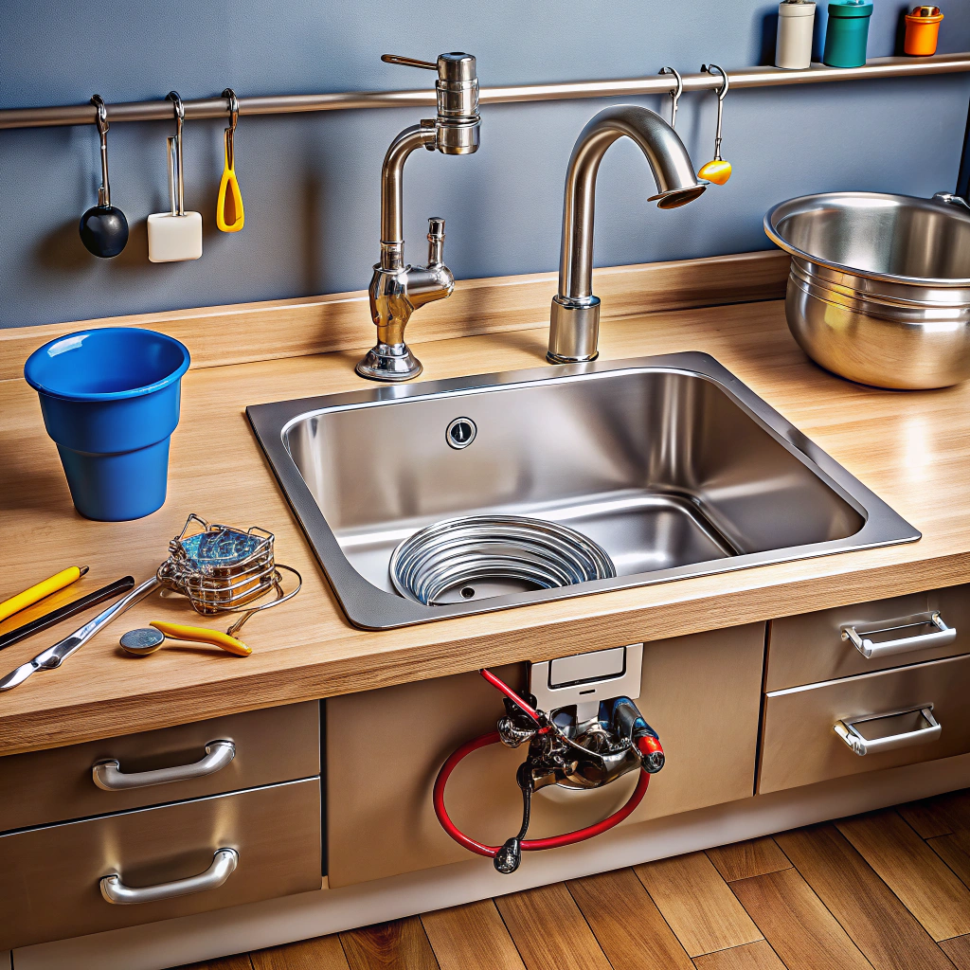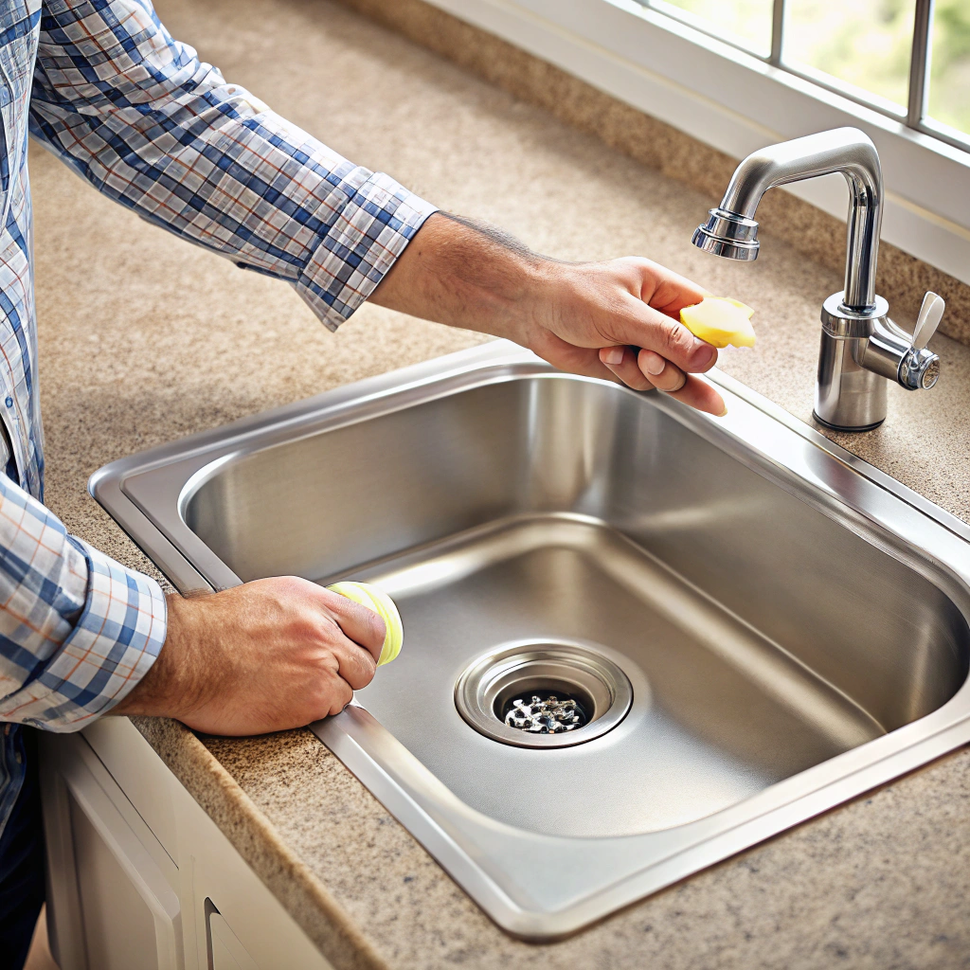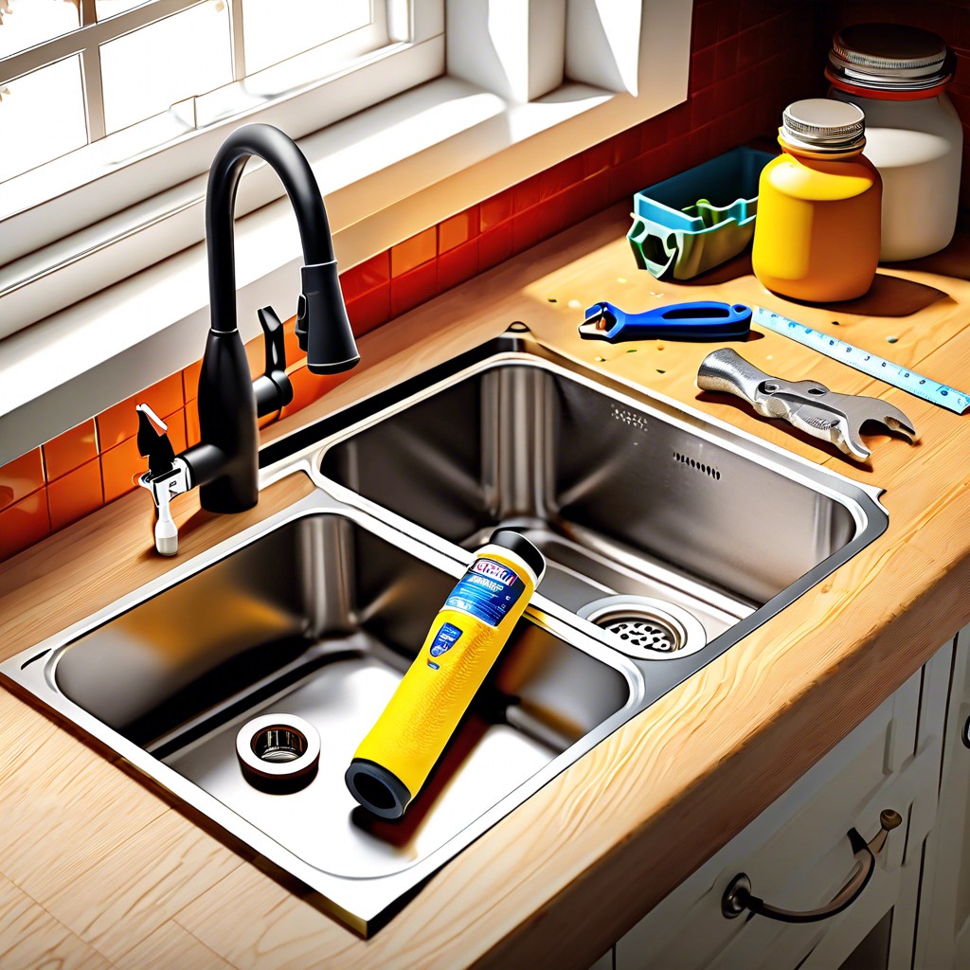Last updated on
Discover the variety of standard sink sizes to ensure the perfect fit for your kitchen, bathroom, or utility room upgrade.
Key takeaways:
- Sink size corresponds to cabinet size and affects functionality.
- Kitchen sinks range from 24 to 36 inches wide and 7 to 10 inches deep.
- Number of sink bowls determines width; single-bowl sinks are smaller.
- Bathroom sink sizes range from 16 to 24 inches in width.
- Consider cooking habits, installation type, and future renovations.
What's Inside
Understanding Kitchen Sink Dimensions

Kitchen sink dimensions are critical to consider during any renovation or build because they affect not only the functionality of your space but also the aesthetics. Here are some points to help explain the importance:
Firstly, sink size corresponds to cabinet size. Standard base cabinet widths range from 24 to 36 inches, and sinks need to comfortably fit within these confines. It is crucial to ensure that there is enough room for installation hardware and adequate counter space on either side of the sink for meal prep and clean-up tasks.
Depth is another key factor, with standard depths ranging from 7 to 10 inches. Deeper sinks can accommodate larger pots and pans, but they also require more bending down, which could be a discomfort for some users. On the flip side, shallow sinks can lead to splash-back when washing dishes.
Lastly, the number of sink bowls can affect dimensions. Single-bowl sinks run smaller, whereas double- or triple-bowl varieties need more width. The choice here typically depends on the user’s habits and space available. Some prefer the versatility of multiple bowls, while others opt for the simplicity and space of a single bowl.
In a nutshell, understanding the interplay of cabinet size, sink depth, and bowl numbers will guide users to a functional and visually pleasing kitchen sink choice.
What Is a Standard Kitchen Sink Size?
The most familiar dimensions for a kitchen sink are 24 to 36 inches wide, 8 to 10 inches deep, and 22 inches front-to-back. This size provides ample space for washing dishes, soaking pots, and handling typical kitchen tasks. Larger kitchens often accommodate a 33-inch or 36-inch sink, allowing for more room and potentially double basins for multi-tasking.
Single bowl sinks usually range from 22 to 30 inches in width, whereas double bowl models often start at 30 inches. However, triple bowl sinks, catering to more complex kitchen activities, require even broader widths, perhaps around 48 inches.
Depth plays a crucial role as well — deeper sinks minimize splashing and hide dirty dishes effectively, but too deep can strain your back. Aim for that sweet spot of 8 to 10 inches.
For compact kitchens or secondary sinks, consider narrower widths. An entertainment or prep sink could be as small as 15 inches in width but still sufficiently functional for simple tasks.
When exploring sizes, remember the golden rule: ensure it fits within your cabinet space while leaving enough room for mounting hardware and necessary clearance for plumbing. Always check the manufacturer’s specifications and consult with a professional if in doubt. Remember that standard dimensions vary slightly depending on the sink’s style and manufacturer, so precise measurements and installation guidelines are critical.
Common Bathroom Sink Sizes
When outfitting a bathroom, choosing the right sink size can significantly impact the space’s functionality and aesthetics. Typically, bathroom sinks come in a few standard measurements that cater to the various layouts and styles found in residential bathrooms.
A standard size for a single bathroom sink is around 16 to 20 inches in diameter for round sinks. For oval sinks, the average dimension swings between 19 to 24 inches in width and 16 to 23 inches in depth. This range comfortably accommodates the daily routines, from brushing teeth to washing hands, fitting well within most bathroom countertops.
For larger or more luxurious bathrooms, double vanity sinks offer convenience and style. These dual setups typically require a space at least 60 inches in width, hosting two sinks each akin to the measurements of single sinks.
Sinks that are integrated into the bathroom countertop, known as vanity tops, offer a streamlined look. Vanity tops generally range from 22 to 24 inches in depth from front to back, with widths starting at 30 inches and reaching up to 72 inches or more for double-sink models.
When considering vessel sinks, which sit atop the counter, the focus is on the height as well as the width and depth. These bowls tend to be about 15 to 25 inches in width, with a height that can range from 4 to 6 inches. It’s essential to consider the added height when selecting faucets to ensure user comfort.
It’s crucial to factor in clearance for cleaning, the surrounding area for toiletries, and enough edge space to prevent water splashes from reaching the counter. Keep in mind that while these sizes are common, the final decision should merge practicality with your desired bathroom ambiance and design.
Quick Tips for Finding the Right Kitchen Sink Size
Ensuring your kitchen can accommodate your culinary activities requires choosing the appropriate sink size. The task might seem overwhelming, but by considering a few key factors, you can efficiently determine what will work best for your space.
Take precise measurements of your countertop and cabinet cut-out; this is your starting point. You don’t want to fall for a sink that’s too large to fit or so small that it looks disproportionate.
Evaluate your cooking habits. If you frequently handle large pots and pans or host dinner parties often, a larger or even double sink might be a wise choice. For more modest needs, a standard single-bowl sink should suffice.
Don’t overlook depth. Deep sinks are great for hiding dishes and accommodating tall pots, but remember that they can take a toll on your back. Shallower sinks can help prevent strain but may lead to splashes and reduced capacity.
Keep installation in mind. Drop-in sinks require less work to install compared to undermount sinks, which need additional support and professional installation.
Balance functionality with aesthetics. A sink should not only be a workhorse but also complement your kitchen’s design. A well-chosen sink size can enhance the overall look and feel of your kitchen space.
Remember the plumbing. Ensure that your desired sink size doesn’t interfere with existing plumbing. Adjustments can be costly and time-consuming, so it’s best to work within the parameters of your current setup if possible.
Lastly, consider future renovations. If you plan to remodel your kitchen in the foreseeable future, choose a sink size that can adapt to new layouts and designs without demanding another change. Flexibility can save you money and hassle in the long run.
Finding the Right Sink for Your Home
Selecting the ideal sink for your home is about balancing functionality with aesthetics. First, consider the size of your room. A large kitchen can accommodate a bigger, perhaps even a farmhouse-style sink, while a smaller space may necessitate a more compact design.
Take into account your countertop depth — more depth gives you more wiggle room for a larger sink. But if you have standard countertops, think about how much counter space you want to preserve.
Next, ponder your lifestyle. Frequent entertainers or big families might lean towards a double basin, giving the functionality for multitasking. On the other hand, those who seldom cook could opt for a simple single basin.
The cabinet size below the sink plays a pivotal role too. Ensure the base cabinet is large enough to accommodate the sink’s depth, especially if you’re considering an undermount model.
Material is also a prudent consideration. Stainless steel is the darling of durability and ease of cleaning, suitable for bustling kitchens. Ceramics can offer a vintage charm but consider their maintenance needs.
Lastly, don’t overlook the sink’s installation type. Drop-in sinks offer a straightforward installation process, while undermount sinks provide a sleeker look but might require professional fitting.
Matching sink size and style to the dimensions, aesthetic, and use patterns of your home will lead to a harmonious kitchen or bathroom space, perfectly suited to your household’s needs.




