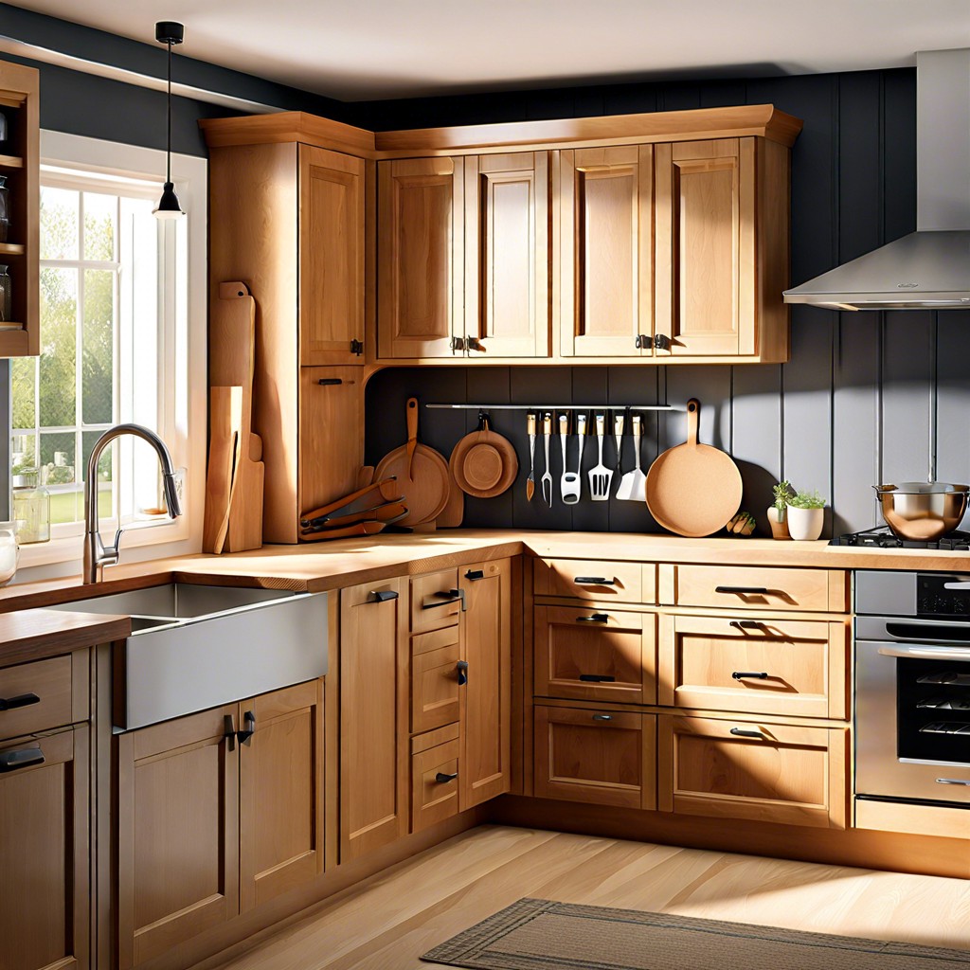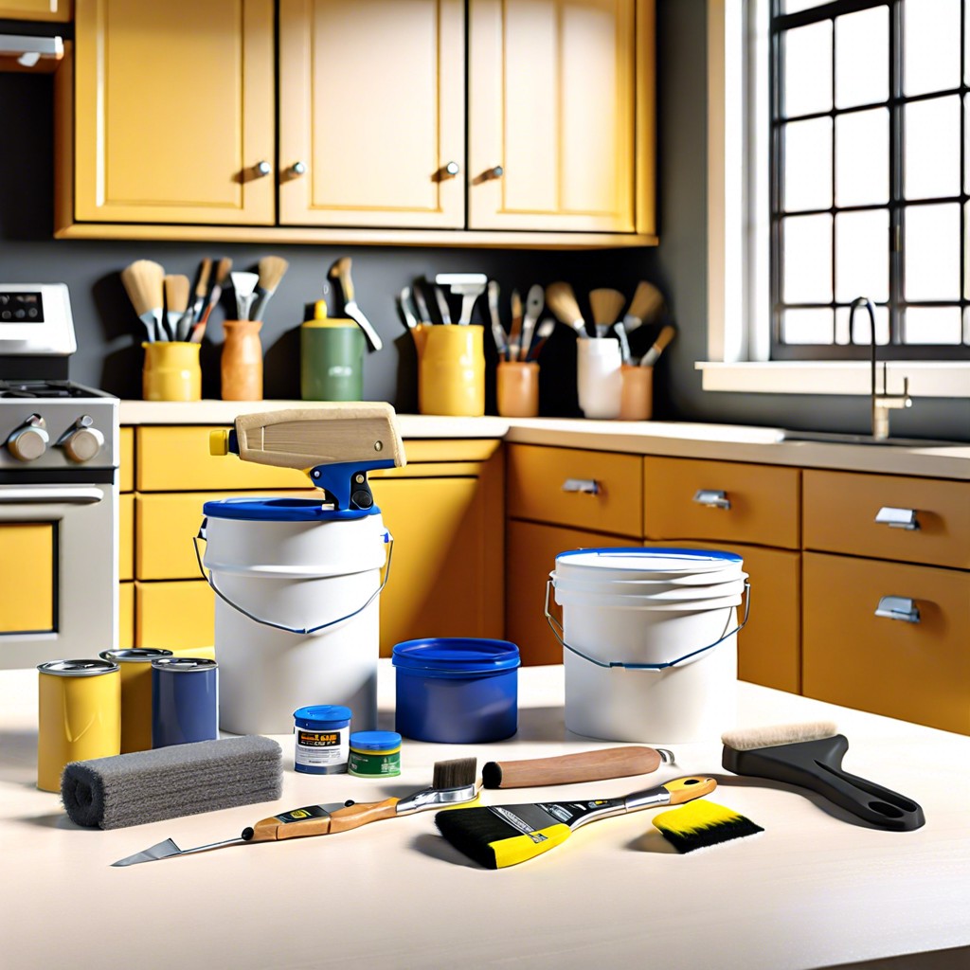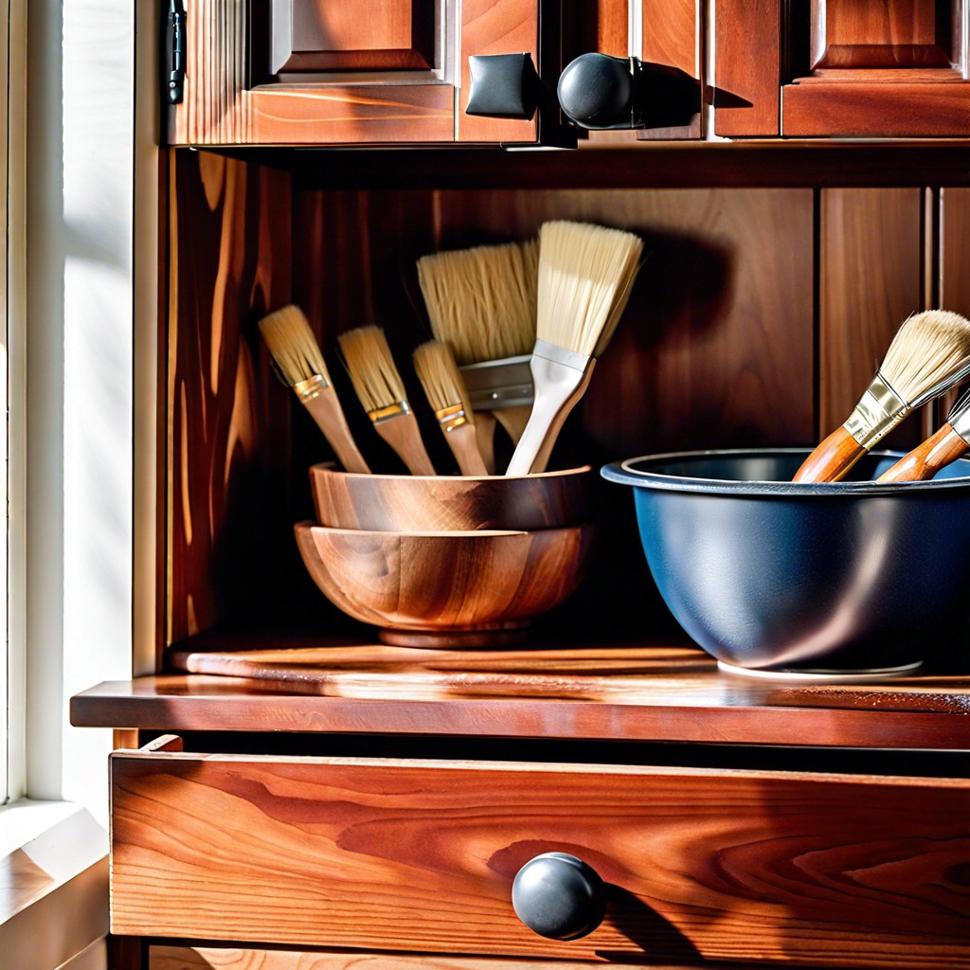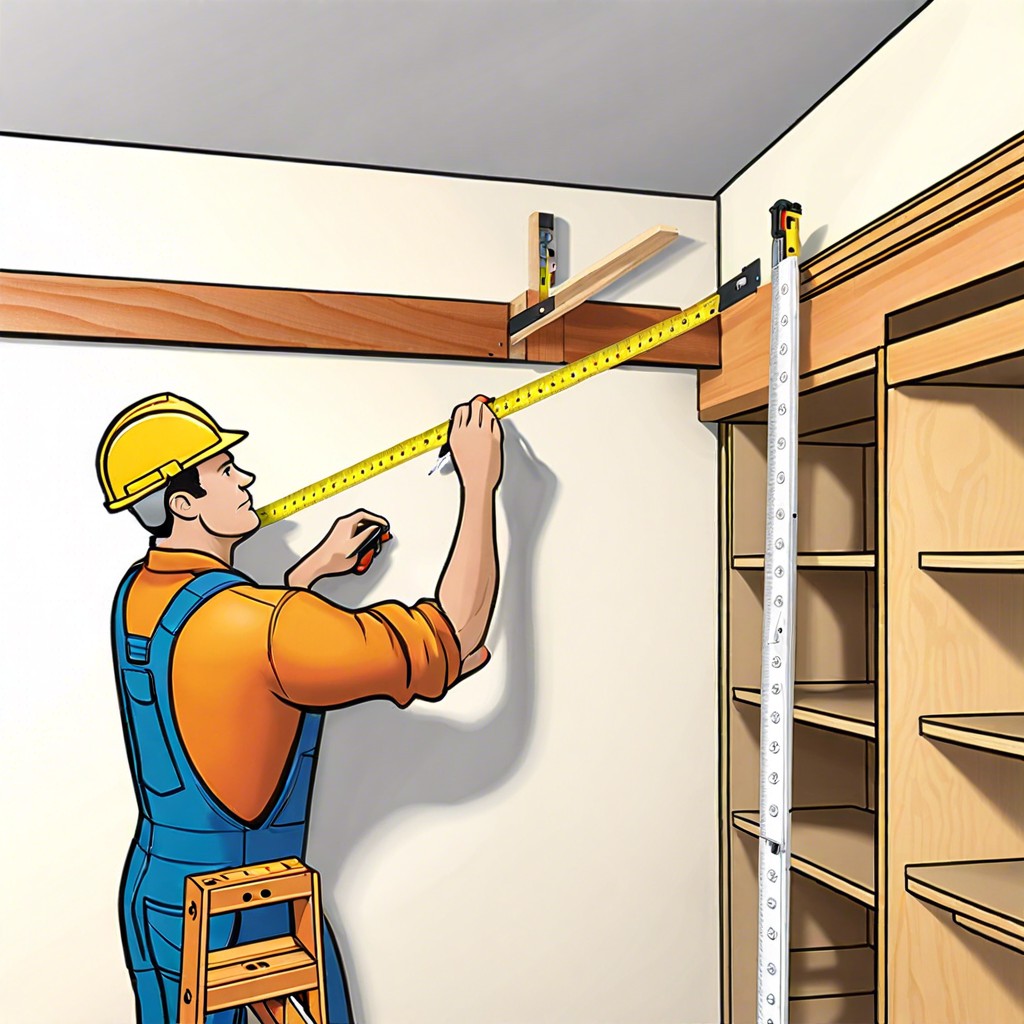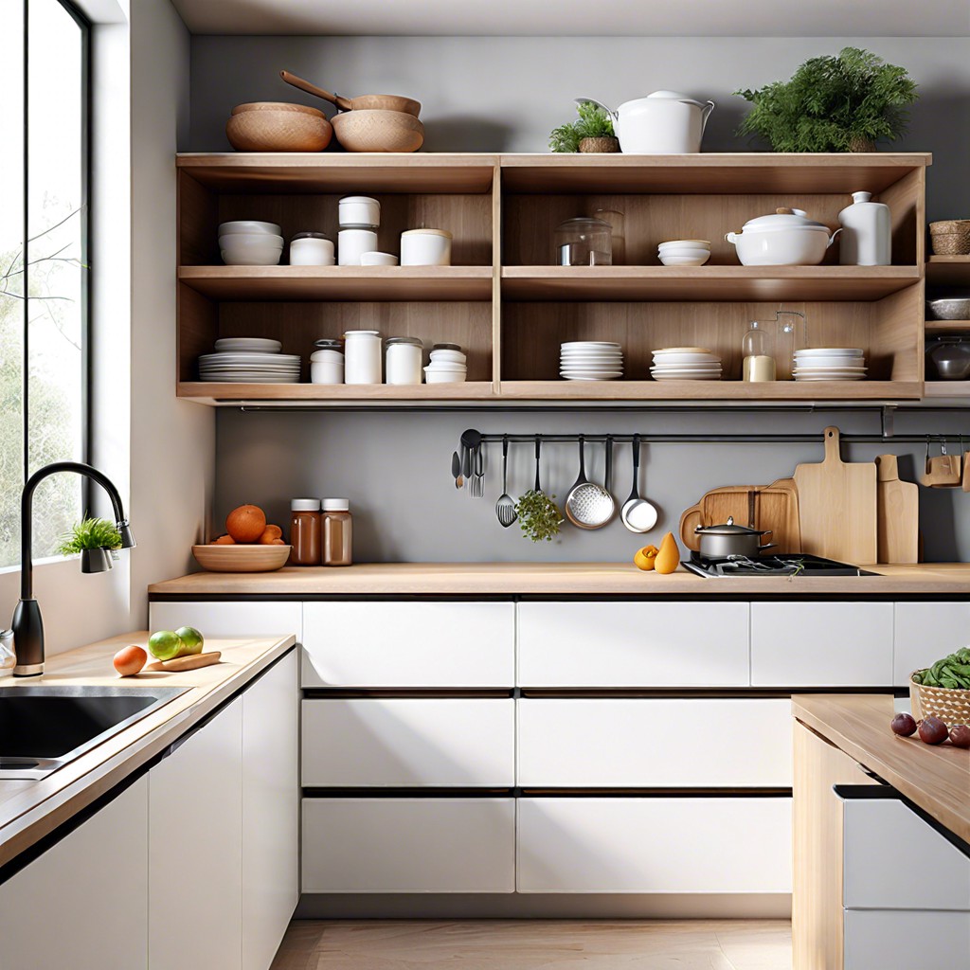Last updated on
Understanding the standards of kitchen cabinet sizes can help in designing a functional and aesthetically pleasing kitchen layout.
Key takeaways:
- Base cabinets: 24″ deep, 34.5″ tall, width varies
- Wall cabinets: 12″ deep, height varies from 12″ to 42″
- Tall cabinets: 83.5″ standard height, can go up to 96″
- Measure height, width, and depth accurately
- Customize cabinets for height, depth, width, appliances, and special features
What's Inside
Standard Kitchen Cabinet Sizes
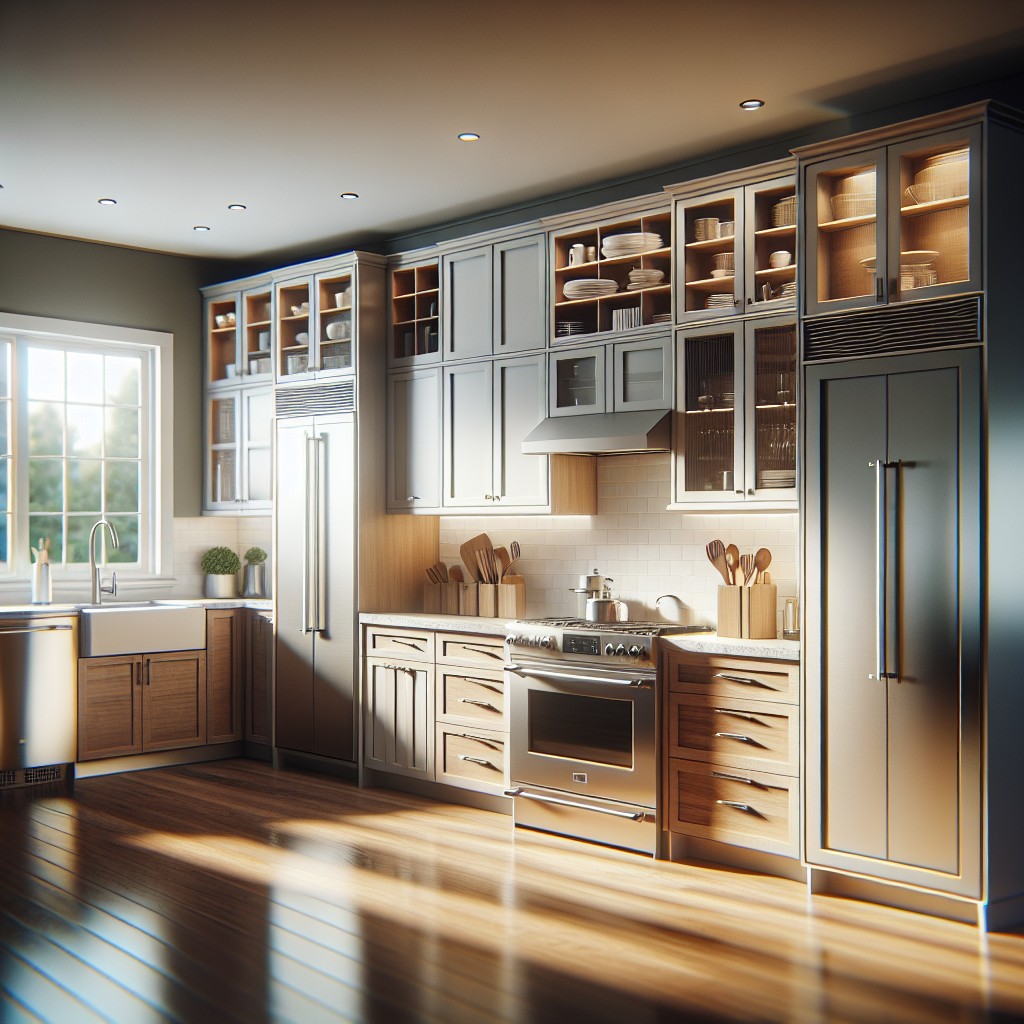
Navigating the world of standard kitchen cabinet sizes can simplify both kitchen design and installation. Imagine cabinets as building blocks; they come in predetermined dimensions, but with enough variety to fit different spaces and styles.
Base cabinets, which support countertops, are typically 24 inches deep and 34.5 inches tall. Width can vary, starting from 9 inches and increasing in 3-inch increments up to 48 inches for some custom units.
Wall cabinets add vertical storage and are set higher, leaving countertop space clear. These are usually 12 inches deep, but can be found in 15, 18, or 24-inch depths to match different storage needs. Their height varies more, ranging from 12 to 42 inches, chosen based on ceiling height and personal preference.
Lastly, tall cabinets often serve as pantries or broom closets and stretch from floor to ceiling. They are typically 83.5 inches in height to align with the top of standard wall cabinets, although they may reach up to 96 inches or more in some households.
Remember, while there is a ‘standard’, the ultimate choice should be tailored to your kitchen’s layout and functionality requirements.
How to Measure Kitchen Cabinets
Measuring kitchen cabinets effectively hinges on taking precise measurements of the space. Before launching into measurements, equip yourself with a tape measure, pencil, and notepad or a digital device for note taking. Start by recording the height, width, and depth of each cabinet section, breaking this down further with these steps:
1. Height Measurement: Measure from the highest point of the floor to the ceiling. Subtract the backsplash height and countertop thickness if you’re only replacing the cabinets and not redoing the counters.
2. Width Measurement: Span your tape measure from one wall to the other, measuring each cabinet segment separately. Ensure you’re accounting for any appliances that will be integrated with your cabinets.
3. Depth Measurement: Wall cabinets are less deep than those below. For base cabinets, measure from the wall outwards to the front, excluding the countertop overhang.
Tackling corner cabinets requires extra attention – measure the sides that connect to the adjacent cabinets for both wall and base units. Don’t forget to account for the space needed for opening doors and drawers when taking your measurements.
In kitchens where floor level isn’t uniform, always measure height from the highest point to avoid alignment issues. For wall cabinets, check for level and maintain consistent height across the kitchen.
Bear in mind, noting the dimensions of fixed elements like windows or appliances is crucial for avoiding measurement mishaps. Lastly, always double-check your measurements for accuracy to prevent costly mistakes.
Size Modifications for Kitchen Cabinets
Customizing kitchen cabinetry to suit individual needs and spaces is a common practice. Not every kitchen conforms to the standard dimensions, and that’s perfectly fine. Here are some ways to navigate size modifications:
1. Tailored Heights: If you’re tall, you might opt for higher base cabinets to prevent straining your back. Conversely, shorter folks might prefer lower countertops for ease of access.
2. Depth Alterations: Standard depths may not fit well with your available space or storage needs. Deepening drawer units can enhance storage capacity, while shallower cabinets can make for a more spacious kitchen walkway.
3. Width Adjustments: Sometimes, wall lengths don’t align with standard cabinet widths. In such cases, cabinets can be made narrower or wider to fill the space more effectively without leaving awkward gaps.
4. Corner Solutions: Innovative corner cabinets with pull-out mechanisms can maximize storage in typically underutilized spaces.
5. Integrated Appliances: Planning for integrated appliances? Ensure cabinets are modified to fit these perfectly, often necessitating custom dimensions.
6. Special Features: Additions like spice racks, wine storage, or tray dividers impact internal cabinet measurements, requiring a custom fit.
Remember, the goal with size modifications is to create a functional, efficient, and aesthetically pleasing kitchen tailored to your specific requirements. Working with a professional can help ensure that these custom dimensions are accurately measured and beautifully executed.
Kitchen Appliance Sizes Impact On Cabinet Dimensions
When selecting your kitchen cabinetry, consider the size of your appliances as they can significantly influence the dimensions you’ll need. For example, a standard dishwasher width is 24 inches, which means adjacent base cabinets must reflect that. Refrigerators range from slim 24-inch widths to heftier 36-inch models, demanding varying degrees of clearance space.
With ovens, whether you choose a standalone range or a wall oven and cooktop combo will determine the cabinet layout. Stand-alone ranges typically fit into a 30-inch wide space, while wall ovens need a dedicated cabinet, usually 33 to 36 inches wide, to accommodate the appliance and its ventilation needs.
Microwaves, too, can be a factor—particularly if you opt for a built-in model or microwave drawer, each requiring custom cabinetry to fit seamlessly into the design.
Bear in mind, leaving an extra inch of space around appliances eases installation and removal, prevents overheating, and ensures there’s sufficient room for doors and drawers to open without obstruction. Always refer to the manufacturer’s recommendations for each appliance to guide your cabinet sizing decisions effectively.
Alternatives to Wall Cabinets: Open Shelving
Open shelving can breathe new life into kitchen design, offering an airy and modern feel where traditional wall cabinets might seem too heavy or overwhelming. This alternative caters to those who favor a minimalist aesthetic or have a penchant for displaying dinnerware as part of the decor.
Practicality remains paramount; items used daily should be placed on lower, more accessible shelves. Higher shelves are perfect for less frequently used items or even a collection of cookbooks. This shelving approach maximizes the visual space, making smaller kitchens appear larger.
Durability is also a key consideration. Unlike closed cabinets, open shelves don’t hide accumulated dust, so materials that are easy to clean and maintain are essential. Opting for sturdy, high-quality wood or metal can ensure the shelves hold up under the weight of dishes and resist wear over time.
Lastly, the modular nature of open shelving means it’s highly customizable. You’re not confined to standard sizes and can easily adjust shelf heights to suit your storage needs—perfect for unusually shaped dishes or tall appliances that might not fit in conventional cabinets.
