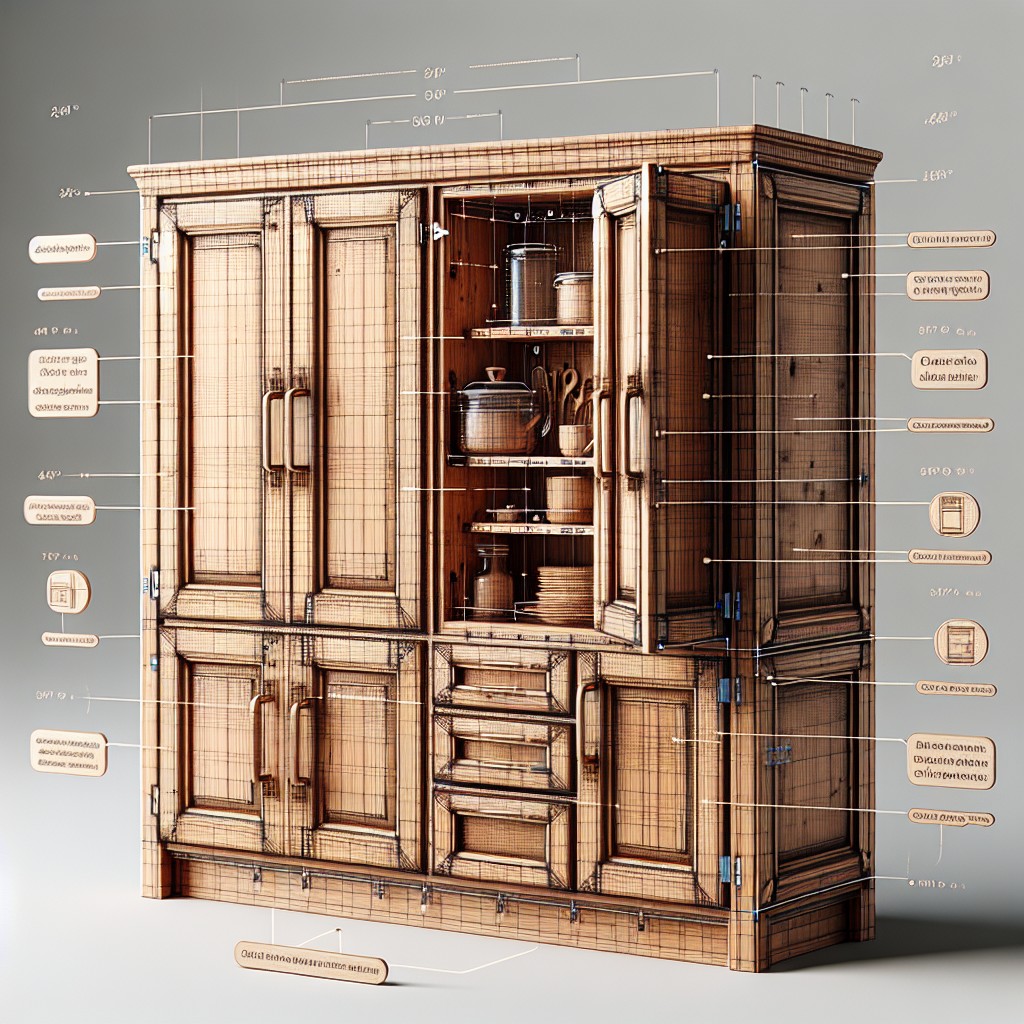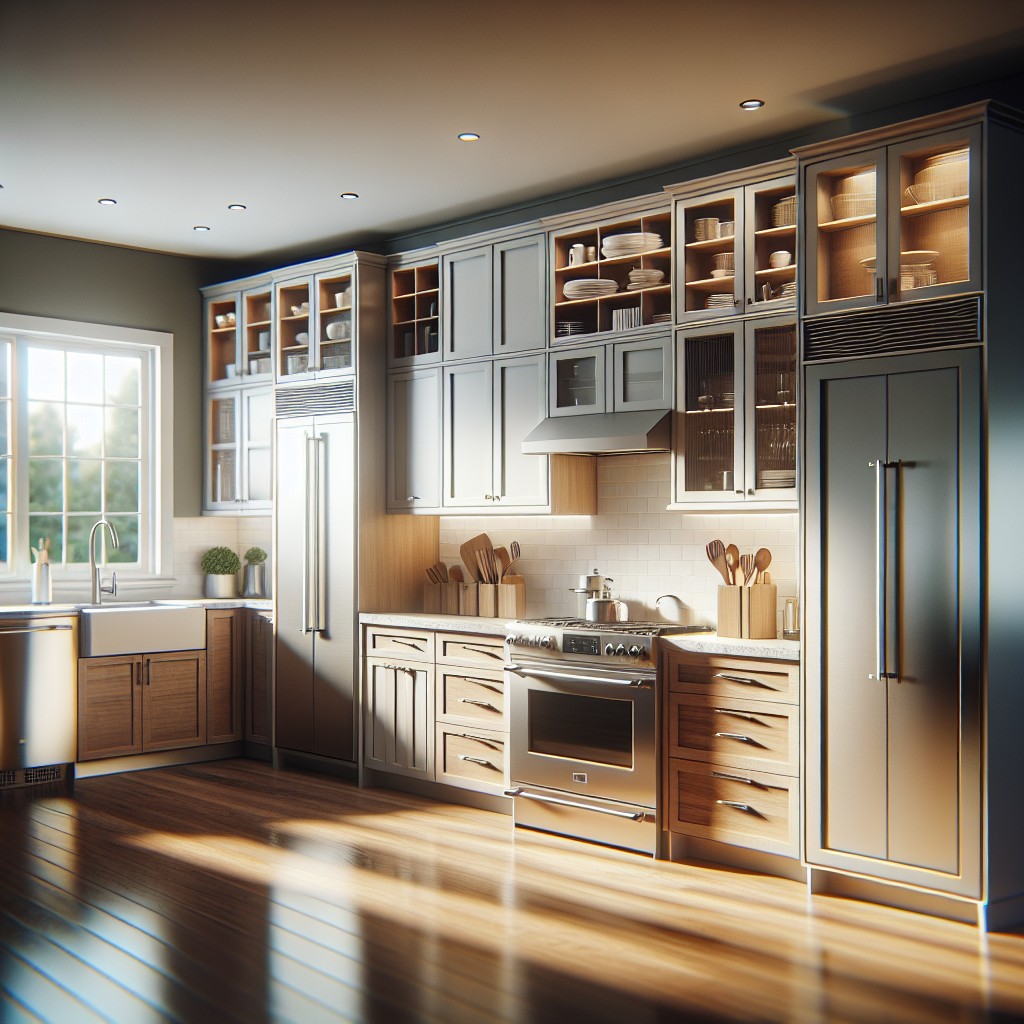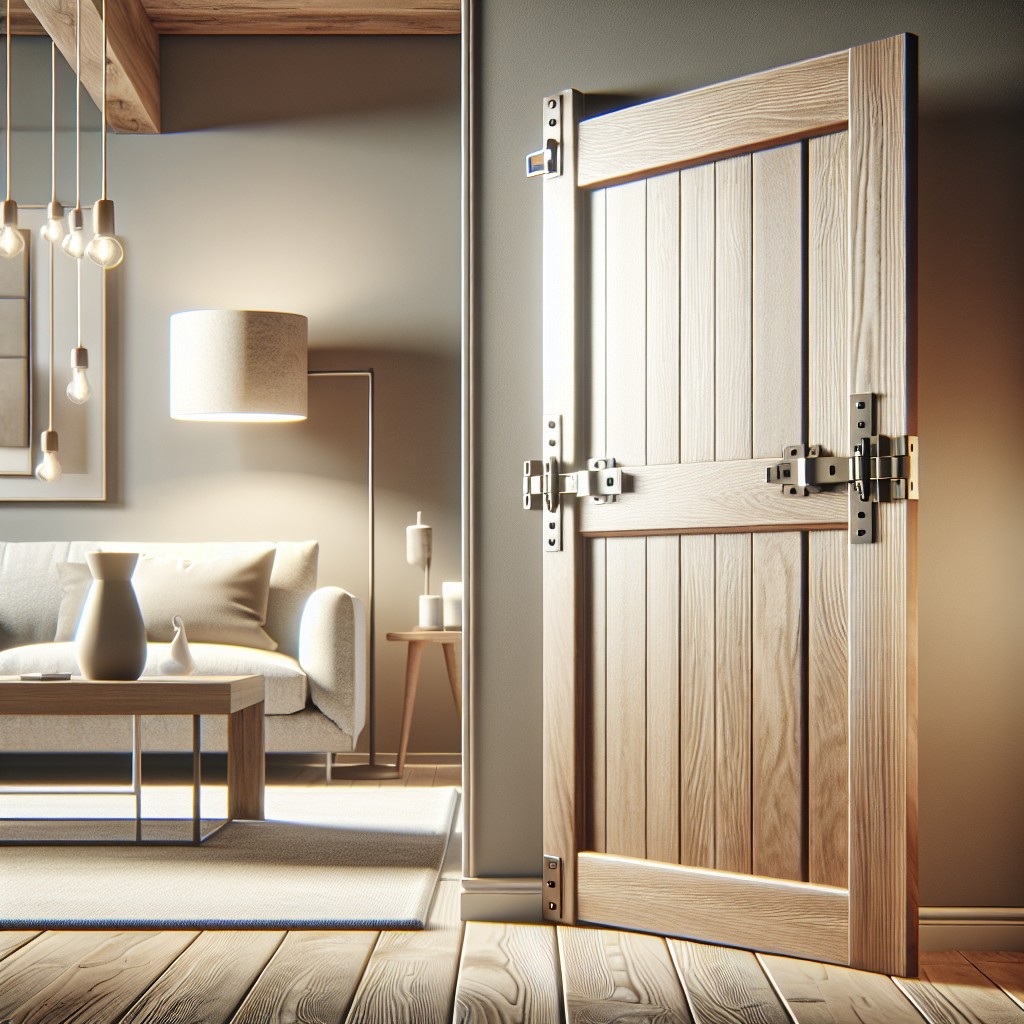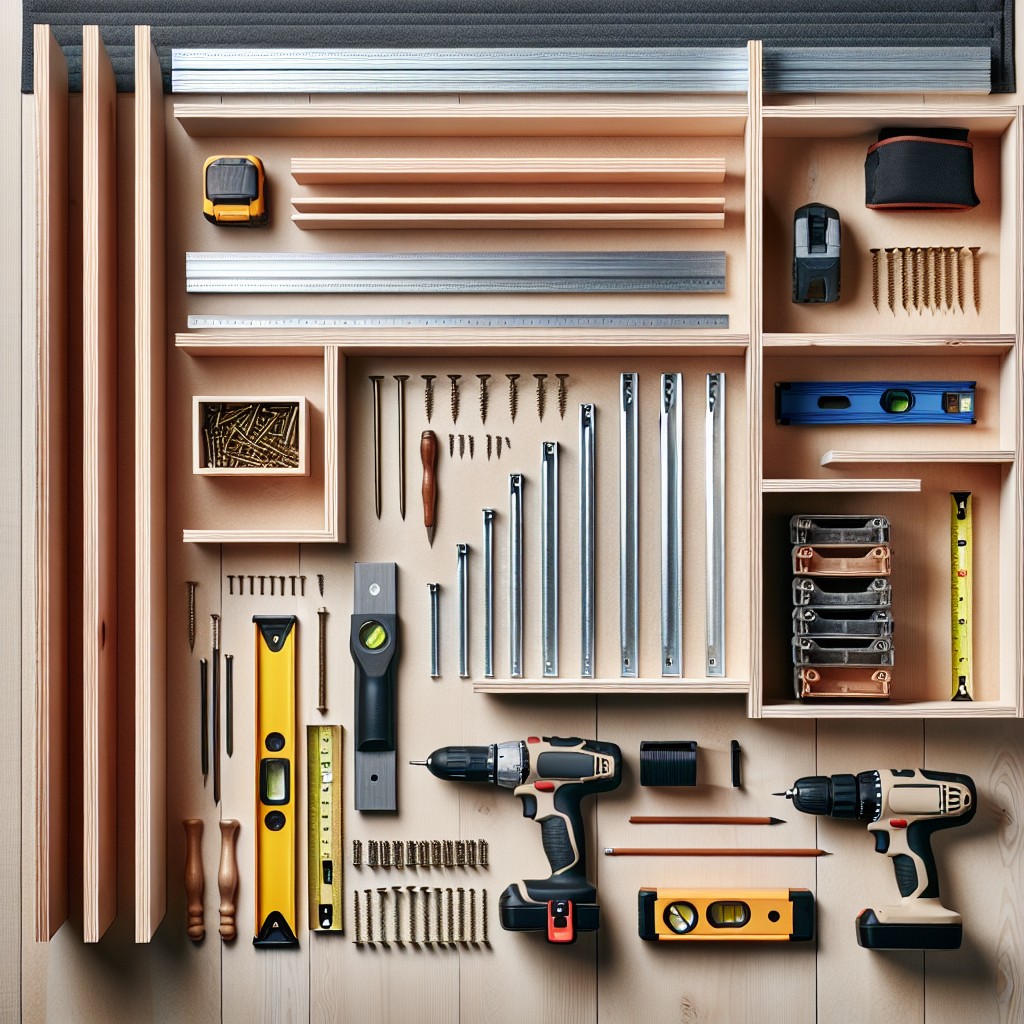Last updated on
In this blog post, you’ll gain a comprehensive understanding of the standard depth of kitchen cabinets to guide your remodeling choices.
Key takeaways:
- Standard base cabinet height is 34.5 inches (36 inches with countertop).
- Base cabinets are available in 3-inch increments from 9 to 36 inches in width.
- Standard base cabinet depth is 24 inches (excluding door thickness).
- Take precise measurements of your kitchen to ensure proper cabinet fit.
- Wall cabinets: depth is usually 12 inches, tall cabinets have 12 to 24 inches depth.
What's Inside
Kitchen Base Cabinet Dimensions

When remodeling or updating your kitchen, knowledge of base cabinet dimensions is vital for both aesthetic harmony and functionality. These units serve as the foundation for countertops and play a major role in the overall layout of kitchen design.
Height: Typically, the standard height for base cabinets is 34.5 inches, without the countertop. With standard countertops added, the total stands at 36 inches – an ergonomic height for most users.
Width: While base cabinets start at 9 inches wide, they’re usually available in 3-inch increments, going up to the more common 36 inches. This range allows for flexibility in design and storage options.
Depth: The standard depth is 24 inches, excluding the door thickness. This depth ensures that you have ample workspace on the countertop and aligns with major appliances’ dimensions.
Remember, while these numbers are the industry standards, always prioritize the unique dimensions and needs of your kitchen space. Custom or semi-custom cabinets could provide solutions where standard sizes might not be the perfect fit.
Understand How to Measure Your Kitchen
Before diving into measurements, clear your space. Remove any items from your countertops and ensure that all drawers and doors can be opened without obstruction. Now, grab a tape measure, notebook, and pencil—it’s time to get meticulous.
1. Horizontal Reach: Start by measuring the kitchen’s overall length and width. Write down these “wall-to-wall” figures as your baseline.
2. Vertical Mapping: Measure from the floor to the ceiling at each corner and midpoint of the walls. Variations might surprise you—especially in older homes where settling can cause slight discrepancies.
3. Window and Door Placement: Note the dimensions and locations of windows and doors. Measure the trim as well, since this can impact the available space for cabinetry.
4. Utilities and Fixtures: Record the location and size of sinks, faucets, and appliances. Consider the space required for your refrigerator’s door swing or the dishwasher’s clearance.
5. Power Play: Locate electrical outlets, light switches, and gas lines. These are immovable fixtures that will influence your cabinet layout.
6. Final Sweep: Double-check each measurement. Accuracy here prevents future headaches when selecting and fitting cabinets.
Armed with precise measurements, you’re ready to make informed decisions about cabinet dimensions that align with your kitchen’s unique blueprint. Remember, meticulous measurement at this stage leads to a seamless installation later.
Standard Kitchen Cabinet Dimensions – Cabinet Depths
When considering the depth of kitchen cabinets, it’s important to know that the industry adheres to some standard sizes. Here’s a breakdown to help you grasp the concept better:
- Base cabinet depth is typically 24 inches. This ensures ample space for countertops with a standard depth of 25 to 26 inches, allowing for a slight countertop overhang.
- Wall cabinet depth usually measures 12 inches, which is ideal for storing plates, glasses, and food items without taking up too much space in your kitchen.
- Tall cabinets, designed to accommodate brooms or pantry items, generally come with a standard depth of 12 to 24 inches. The varying depth is meant to match the size of base and wall cabinets for a cohesive look.
- Over-the-fridge cabinets, often overlooked, have a standard depth of 24 inches, which align perfectly with the refrigerator’s size for a built-in appearance.
Understanding these measurements can guide you in designing an ergonomic kitchen where functionality blends seamlessly with style. Remember, deviations from standard sizes can occur, but they often require custom work which may increase the project costs.
Continue reading:



