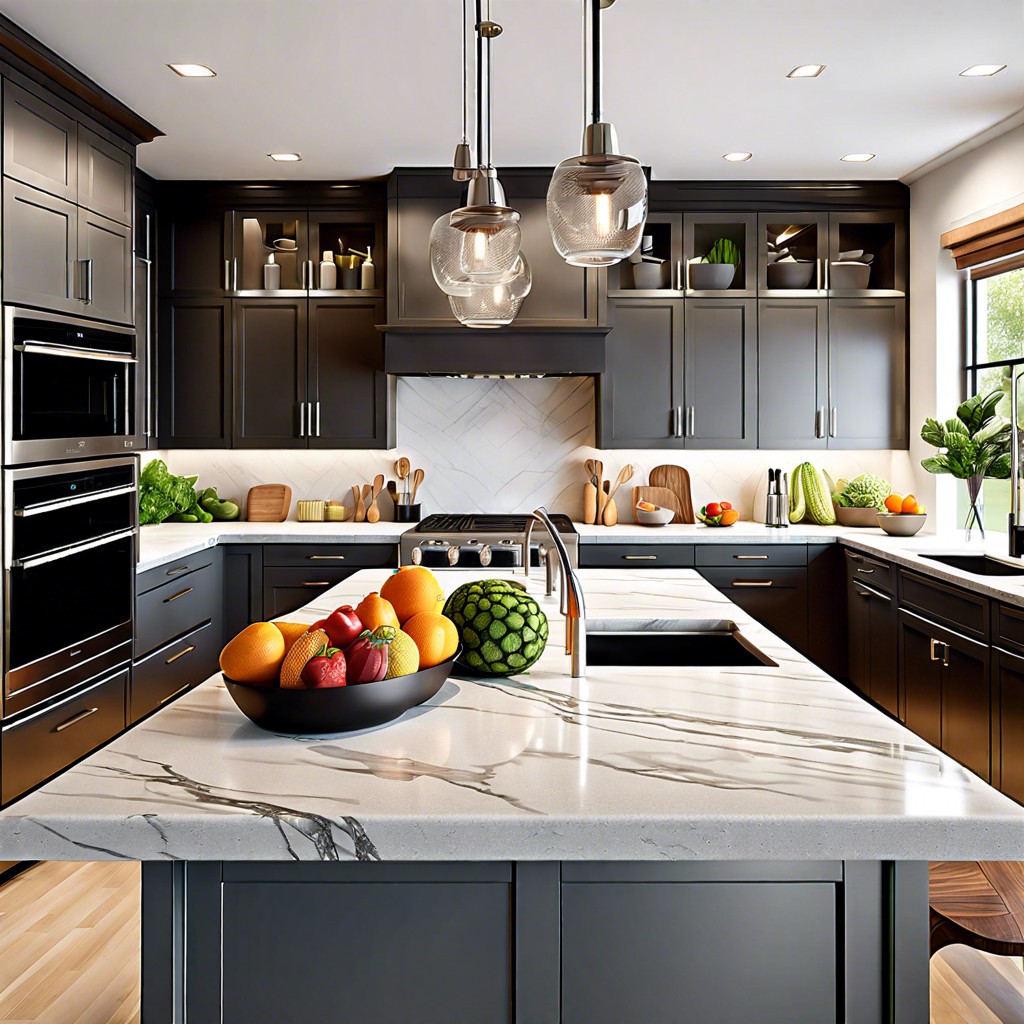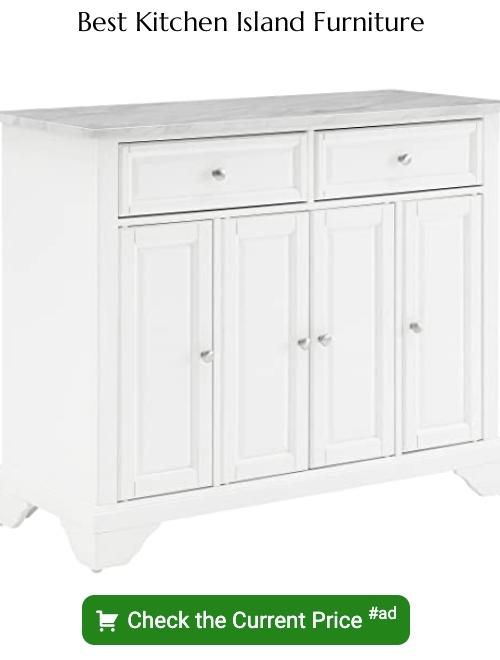Last updated on
A kitchen island is a versatile freestanding piece of cabinetry that serves multiple purposes, from food prep and cooking to dining and storage.
Key takeaways:
- A kitchen island is a versatile freestanding piece of cabinetry.
- It provides additional workspace, storage, and dining area.
- Islands can house appliances like sinks and dishwashers.
- Consider space, design, and functionality when installing an island.
- Kitchen islands can significantly boost a home’s resale value.
What's Inside
Definition of a Kitchen Island

A kitchen island stands as a versatile centerpiece in modern kitchen design. Typically, it’s a freestanding counter unit, accessible from all sides, functioning as additional workspace, storage, and potentially a casual dining area. Unlike kitchen counters attached to the wall, islands provide a 360-degree access, making them a hub for cooking activity and social interaction.
Materials vary from classic wood to contemporary marble and granite, catering to a range of aesthetic preferences and practical demands. While some islands are fixed, others are designed with mobility in mind, equipped with wheels for easy repositioning.
In essence, islands augment the kitchen’s workspace, improve storage solutions with cabinets and drawers, and often integrate appliances like sinks and dishwashers. Some feature extended countertops, creating inviting breakfast bars. As adaptable features, they reflect the lifestyle and needs of the homeowner, enhanced by the choice of size, shape, and functionality.
Core Functionalities of a Kitchen Island
Kitchen islands serve as multipurpose hubs where functionality meets sociability. They provide additional work space, which is a boon when you’re slicing, dicing, and prepping meals. It’s particularly helpful during large gatherings where extra countertop space is invaluable for setting out dishes or creating a buffet line.
Storage space comes in abundance with islands, often equipped with drawers, cabinets, and shelves. This easily accessible storage can be customized for specific needs—think pull-out bins for trash and recycling, spice racks, or even a wine fridge.
Many islands also house appliances. It’s not uncommon to see a prep sink or a cooktop, which allows the cook to engage with guests while preparing food. Dishwashers and microwave drawers can also be integrated, centralizing meal cleanup and prep.
Seating areas are often incorporated into island designs. This casual dining spot fosters social interactions, from quick breakfasts to afternoon homework sessions or guests chatting with a glass of wine while dinner simmers nearby.
The kitchen island can be the epicenter for power sources as well; with outlets conveniently tucked away, it becomes the perfect spot for charging devices and plugging in small appliances.
Versatility is key; some islands are designed with wheels which make them moveable for flexible kitchen layouts or they can be used to roll the island to another room for entertaining purposes.
Remember, the island should complement your kitchen’s workflow. Its placement shouldn’t impede the ‘kitchen triangle’—the path between the fridge, stove, and sink—but rather enhance the overall efficiency and enjoyability of the culinary space.
Required Space Considerations for Installation
Before embarking on the installation of a kitchen island, it’s crucial to remember that space is king. Maneuverability and functionality must not be compromised. Ideally, there should be at least 42 to 48 inches of clearance on all sides of the island. This ensures comfortable passage and enough room for appliance and cabinet doors to open unhindered. It’s not just about walking space; consider the workflow triangle between the fridge, sink, and stove. Placing the island should not disrupt this efficiency.
For smaller kitchens, a slim island might still be possible. Consider a minimum size of 24 inches in depth for a reduced footprint that maintains practical use. If your space can’t allow for that, a mobile cart or a butcher block might be a better alternative to a fixed island.
In terms of depth, you want to ensure that your island is not too deep to clean or utilize the space efficiently. Going beyond 4 feet can start to interfere with convenience—after all, you don’t want to stretch too far to reach something on the opposite side. It’s a balancing act between maximising workspace and maintaining ease of use.
Factors Affecting Kitchen Island Design and Placement
Kitchen islands vary immensely, adapting not only to function but also to the personality of your space. When deliberating on the design and placement, there are several factors to keep in mind:
Space is paramount. You need at least 42 inches of clearance on all sides of the island to ensure a smooth traffic flow and to accommodate any open appliances. An island crammed into a tight kitchen can obstruct movement and diminish efficiency.
The shape of your kitchen will influence your island’s design. L-shaped and U-shaped kitchens could allow for larger islands, whereas a galley kitchen may only accommodate a slim, elongated version.
Consider the island’s purpose. If it’s primarily for food prep, you’ll want a durable countertop material like granite and perhaps a sink or a butcher block. For entertaining, consider seating options and a wine fridge or storage for glassware.
Lighting is also essential. Your island should be well-lit either by overhead lighting or natural light to guarantee it’s a functional workspace at any time of day.
Keep in mind the aesthetics. The island can harmonize with your kitchen cabinetry or stand out as a statement piece with contrasting colors or materials. The decision should blend personal taste with overall kitchen design.
Utility connections might dictate placement. If you’re opting for an island with a sink, stove, or dishwasher, access to water and gas lines, as well as electrical outlets, is necessary, which can limit where your island can optimally reside.
Mobility can be a bonus. If your space is limited or multi-functional, consider an island on wheels. This offers much-needed flexibility, allowing you to move the island around as needed.
Functional enhancements can personalize the island further. Bookshelves for cookbooks, pull-out bins, or custom drawers can maximize utility, creating solutions tailored to individual needs.
Remember, the kitchen island should enhance your kitchen’s function while also injecting a dose of your personal style. Balancing practical considerations with design desires leads to a kitchen island that’s not only a centerpiece but a workhorse suited to your lifestyle.
Impact of Kitchen Islands On Resale Value
A well-designed kitchen island can play a pivotal role in your home’s market appeal. Prospective buyers often see this feature as a sign of a modern and social kitchen layout. The extra counter space, added storage capabilities, and potential seating arrangements make kitchen islands a practical and stylish selling point that can significantly boost your home’s resale value.
Consider, for example, the multifunctional benefits that a kitchen island brings. It’s a spot for meal preparations, dining, homework, or casual gatherings. When buyers picture themselves using this versatile space, it amplifies the allure of your home.
Additionally, kitchen islands are considered a luxury by some homeowners. A high-quality island serves as a focal point that can tip the scales in favor of a sale, as it suggests that the rest of the home is equally thoughtful in design and amenities.
Let’s not overlook the customization factor. The possibility of selecting materials, colors, and features for a kitchen island can cater to a wide range of tastes and preferences, further enhancing its value proposition to future buyers.
Lastly, with the increase in open-plan living, a kitchen island acts as a natural transitional element between the kitchen and other living spaces. This seamless flow not only appeals aesthetically but also bolsters the perception of a cohesive and expansive living area.





