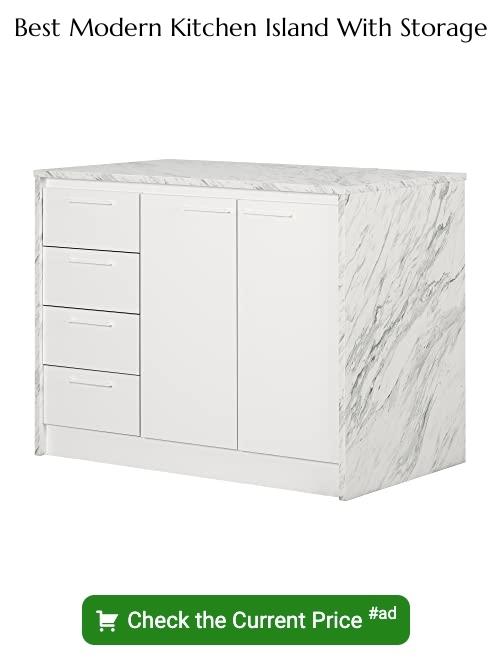Last updated on
Discover the latest perspectives on kitchen peninsulas and their relevance in today’s modern home designs as we delve into the world of contemporary kitchen layouts.
Kitchen design trends come and go, but one feature that has been a staple for many years is the kitchen peninsula. This type of layout offers additional counter space, storage, and seating options.
However, as with any trend, there comes a time when it may start to feel outdated. So the question remains: are kitchen peninsulas still in style or have they become a thing of the past? In this article, we’ll explore the pros and cons of having a kitchen peninsula and whether it’s worth considering for your next renovation project.
Key takeaways:
- A kitchen peninsula is a type of layout attached to a wall or cabinetry.
- Pros of a kitchen peninsula include additional counter space, storage options, seating options, and space division.
- Cons of a kitchen peninsula include limited mobility, traffic flow issues, and added cost during renovations.
- Peninsulas can be an alternative to islands and are suitable for small kitchens or open-concept layouts.
- Consider factors such as available space, traffic flow, and budget when choosing between a peninsula and an island.
What's Inside
Defining Kitchen Peninsulas
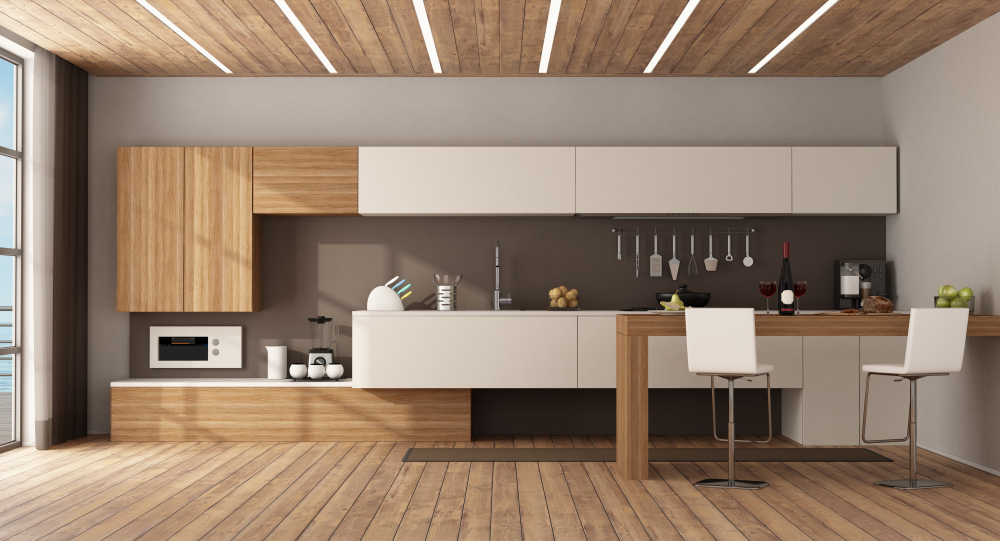
A kitchen peninsula is a type of layout that extends from the main countertop and separates the cooking area from an adjacent space. It’s similar to a kitchen island, but instead of being freestanding, it’s attached to one wall or cabinetry.
The peninsula can be used for various purposes such as additional counter space for food preparation, storage cabinets underneath or seating options on one side.
Peninsulas have been around since the 1950s when open-plan living became popular in American homes. They were initially designed as a way to create separation between different areas while still maintaining an open feel in the home.
Today, peninsulas are still commonly used in many kitchens because they offer several benefits over other layouts like islands or galley kitchens.
Historical Evolution of Peninsulas
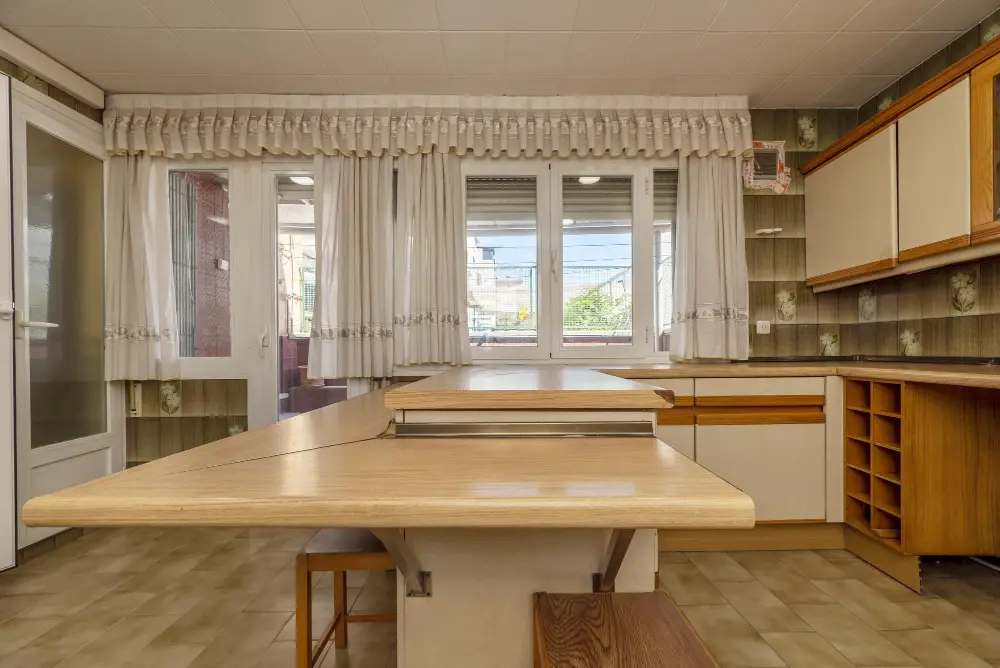
It originated from the traditional U-shaped kitchen layout, where an additional countertop was added to create more workspace and storage. Over time, peninsulas evolved into L-shaped kitchens with one end attached to a wall or cabinetry and the other open for seating.
In the 1980s and 1990s, peninsulas became even more prevalent as homeowners sought larger kitchens with ample counter space. They were often used as room dividers between the cooking area and living spaces while still providing functionality.
However, in recent years there has been a shift towards open-concept layouts that prioritize flow over separation of rooms. This trend has led many homeowners to opt for islands instead of peninsulas since they offer similar benefits but are freestanding rather than attached to walls or cabinets.
Despite this shift towards islands, some designers argue that peninsulas can still be relevant in modern homes if adapted correctly.
Pros and Cons of Kitchen Peninsulas
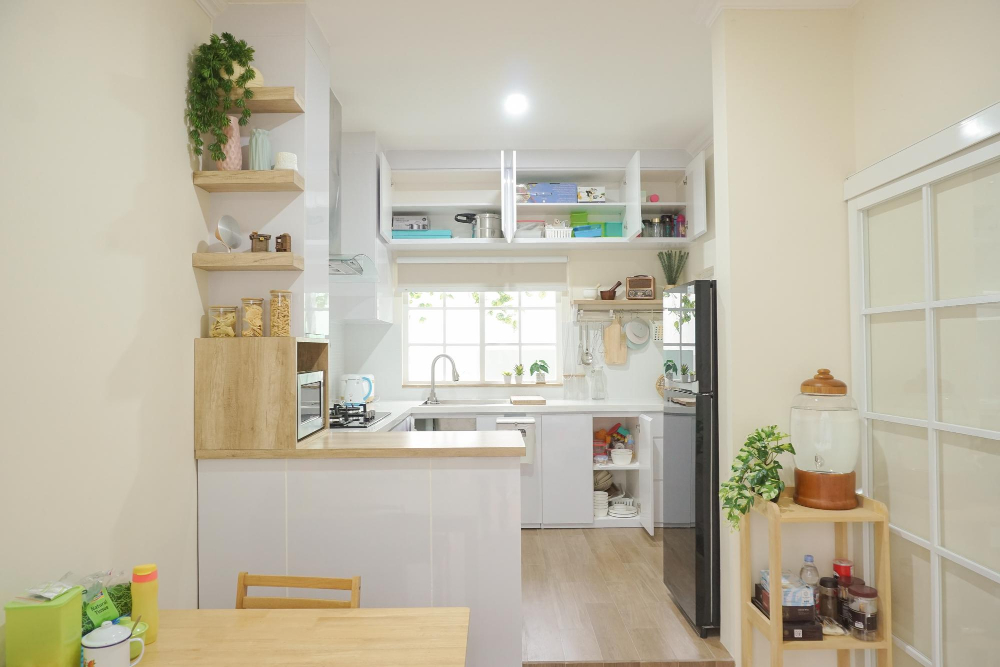
Like any design element, they come with their own set of pros and cons. Let’s take a closer look at some of the advantages and disadvantages of having a kitchen peninsula.
Pros:
- Additional counter space: A peninsula provides extra countertop space that can be used for food preparation or as an eating area.
- Storage options: Many kitchen peninsulas are designed with cabinets or drawers underneath them, providing additional storage space.
- Seating options: Depending on the size of your peninsula, it may offer seating options for casual dining or entertaining guests.
- Space division: Peninsulas can help to define separate areas within an open-concept floor plan without completely closing off spaces.
Cons:
- Limited mobility: Unlike freestanding islands that can be moved around as needed, peninsulas are fixed in place which limits flexibility when rearranging furniture or appliances.
- Traffic flow issues: In smaller kitchens where every inch counts, adding a peninsula may impede traffic flow and make it difficult to move around freely while cooking.
- Costly addition during renovations
- May not fit all kitchen layouts
Comparing Peninsulas to Islands
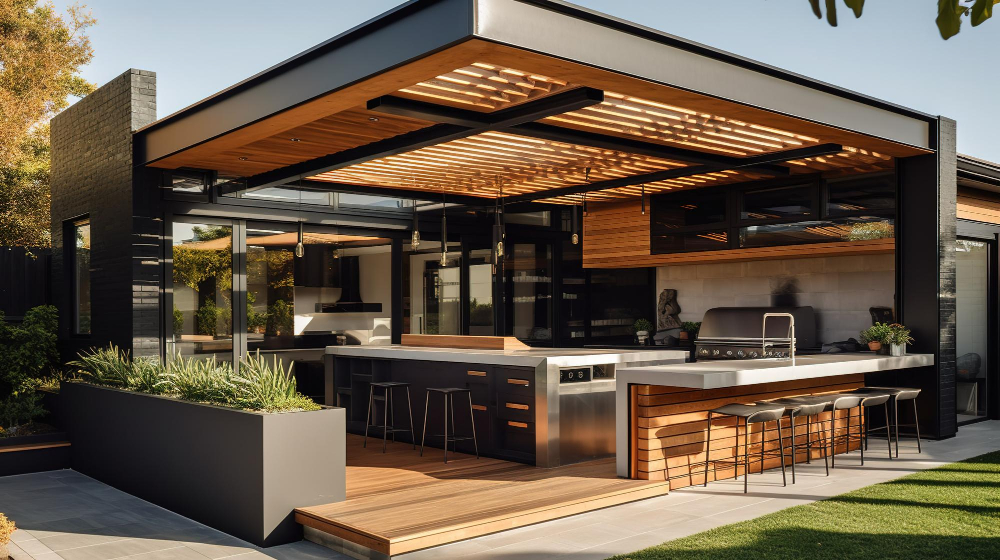
While both offer additional counter space and storage, there are some key differences to consider.
Islands are freestanding structures that can be moved around the kitchen as needed. They often serve as a focal point in open-concept spaces and provide ample seating options for entertaining guests.
On the other hand, peninsulas are attached to existing cabinetry or walls and create an L-shaped layout with countertops on two sides.
One advantage of peninsulas over islands is their ability to save space while still providing functionality. Since they’re connected to existing cabinetry or walls, they don’t take up as much floor space as an island would require.
Another consideration when choosing between a peninsula or island is your cooking style. If you prefer having all your appliances within reach while cooking, then an island may be more suitable for you since it provides 360-degree access from all sides compared with just two sides in case of peninsula.
Peninsulas in Open-Concept Kitchens
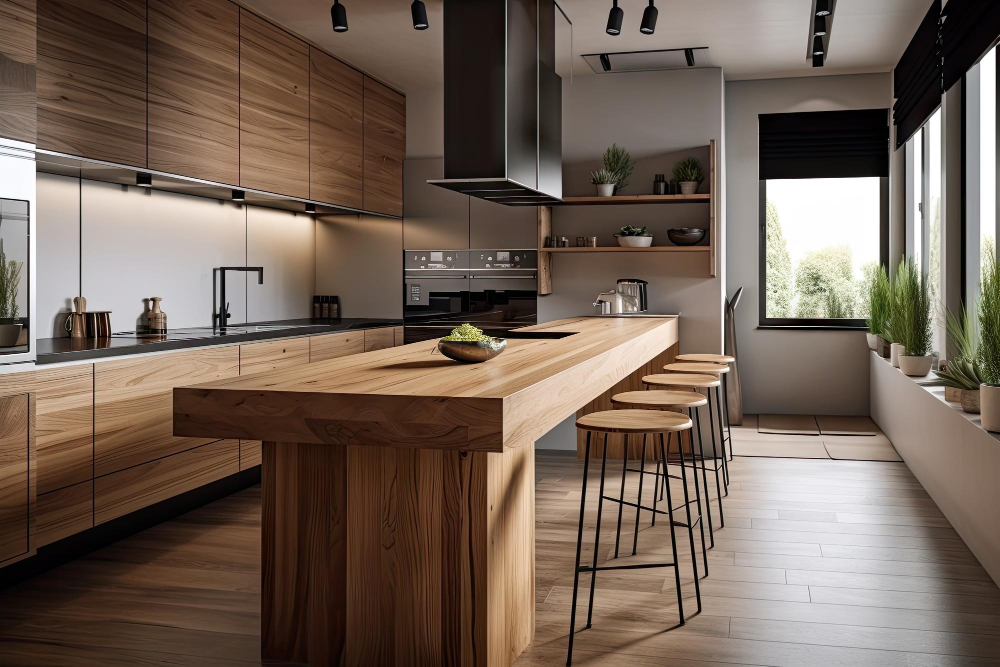
They offer a spacious and airy feel that is perfect for entertaining guests or spending time with family. However, when it comes to incorporating a kitchen peninsula into an open-concept layout, there are some important considerations to keep in mind.
One of the main benefits of having a peninsula in an open-concept kitchen is that it can help define the space without closing it off completely. This can be especially useful if you have limited wall space for cabinetry or appliances but still want to create distinct zones within your kitchen area.
Another advantage of peninsulas in open-concept kitchens is their ability to provide additional seating options while maintaining visual continuity throughout the room. By extending your countertop out from one end of your cabinets, you can create a natural gathering spot where people can sit and chat while still feeling connected to what’s happening elsewhere in the room.
Space Utilization With Peninsulas
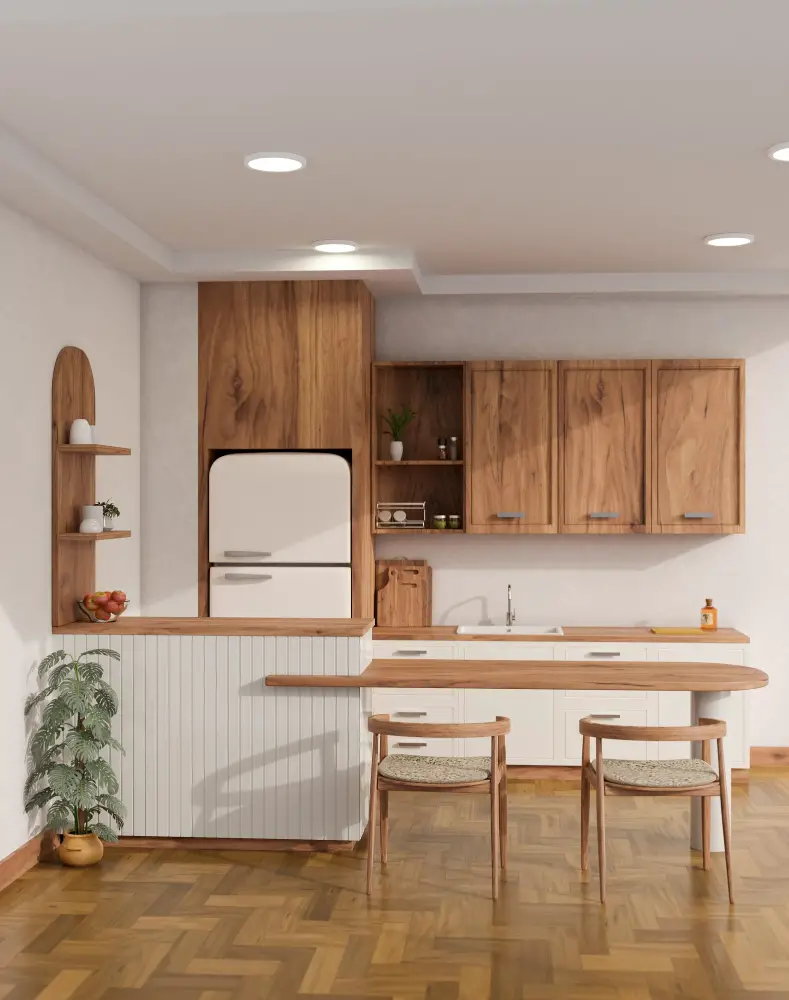
Unlike an island, which requires ample floor space, a peninsula can be incorporated into smaller kitchens without sacrificing functionality. It also provides additional counter and storage space while creating a natural division between the kitchen and adjacent living areas.
Peninsulas are particularly useful in open-concept homes where there may not be enough wall space for traditional cabinetry or countertops. They can serve as room dividers that define separate zones within an open-plan layout while maintaining visual continuity throughout the home.
Another way to optimize your use of peninsulas is by incorporating seating options such as bar stools or chairs along one side. This creates an informal dining area that’s perfect for quick meals or entertaining guests while keeping them close to the action in the kitchen.
If you’re looking for ways to make your small kitchen more functional without compromising on style, consider adding a peninsula instead of an island.
Space Requirements for Peninsulas and Islands
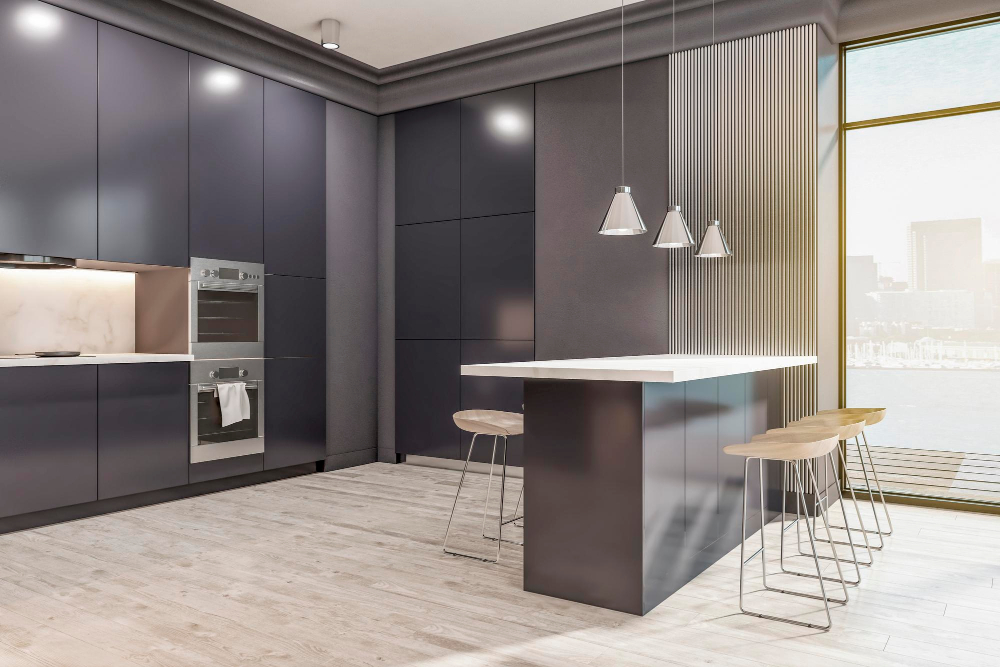
Both peninsulas and islands require adequate space to be effective in their roles. A peninsula typically requires less floor area than an island since it’s attached to one wall and doesn’t need as much clearance on all sides.
However, you still need enough room for people to move around comfortably while cooking or entertaining.
The ideal width for a kitchen peninsula is between 24-36 inches (61-91 cm), with at least 42 inches (107 cm) of clearance on either side for traffic flow. For an island, you’ll want at least 48 inches (122 cm) of clearance on all sides so that people can walk around without feeling cramped.
It’s also important to consider the height of your peninsula or island when planning your kitchen layout. Standard countertop height is usually around 36 inches (91cm), but if you plan on using bar stools or chairs, then a higher counter may be necessary.
Cost Comparison: Peninsula Vs. Island
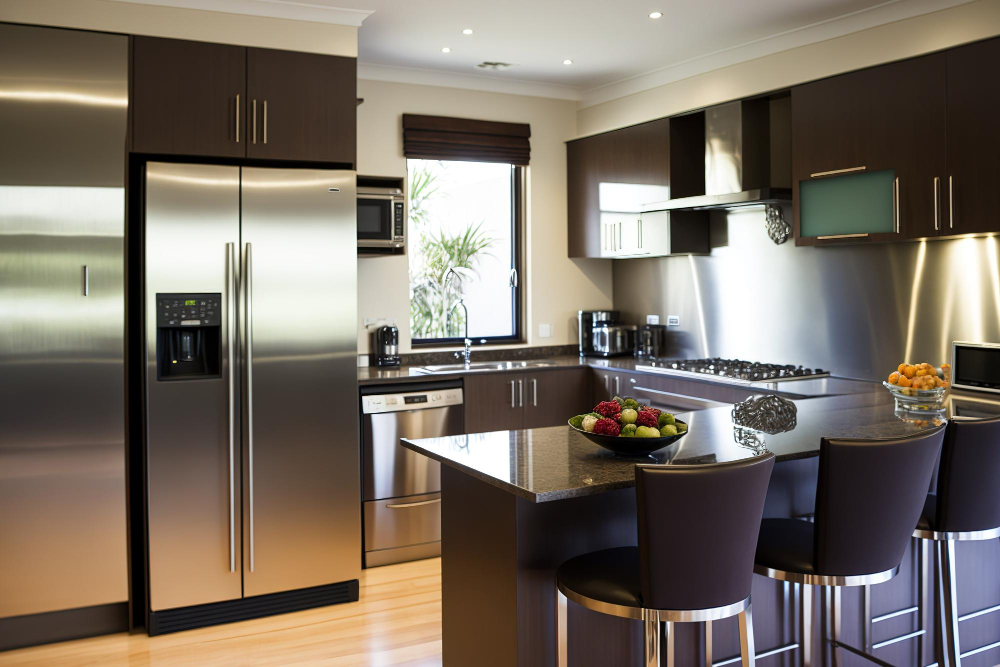
While peninsulas and islands both offer additional counter space and storage, there are some differences in terms of the overall cost.
Peninsulas tend to be less expensive than islands because they require fewer materials. They also don’t need as much electrical or plumbing work since they’re attached to an existing wall.
However, if you plan on adding seating or appliances like a sink or cooktop to your peninsula, the costs can quickly add up.
Islands typically require more materials and labor due to their freestanding nature. You’ll need additional cabinetry for all sides of the island as well as extra countertop material.
Electrical outlets will also need installation in various locations around the island depending on what appliances you want included.
Ultimately, whether you choose a peninsula or an island will depend on your budget and design preferences.
Modern Kitchen Design Alternatives
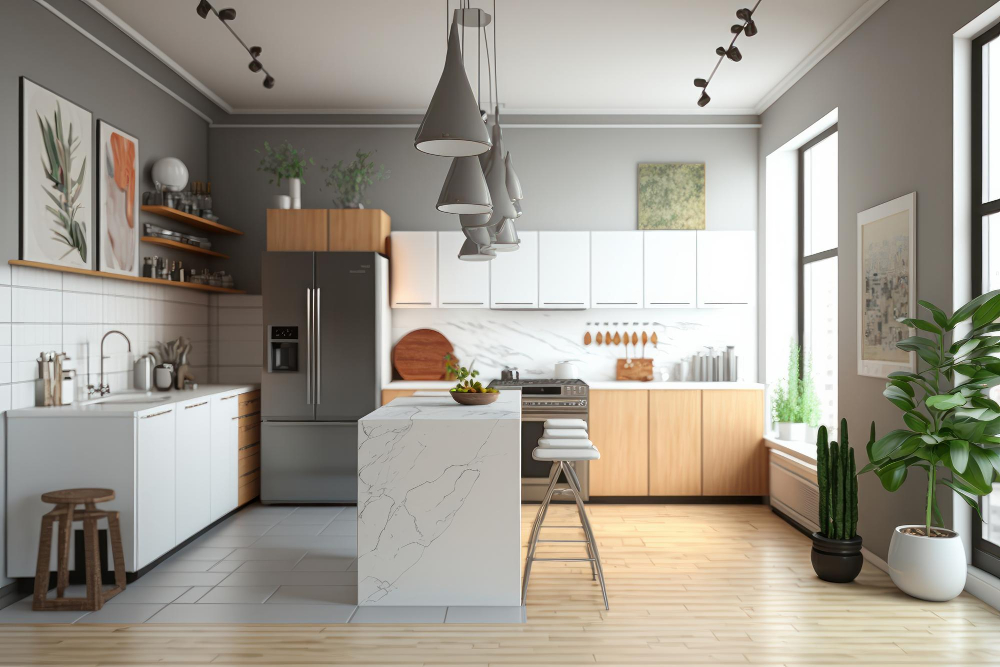
While the kitchen peninsula has been a popular choice for many years, it’s not always the best option in today’s contemporary homes. One alternative that has gained popularity is the kitchen island.
Islands offer more flexibility in terms of layout and can be customized to fit any space or style.
Another modern alternative is a U-shaped or L-shaped layout with an open-concept design that allows for easy flow between living spaces. This type of layout maximizes counter space and storage while creating an inviting atmosphere perfect for entertaining guests.
For those who prefer a minimalist look, wall-mounted cabinets and floating shelves provide ample storage without taking up valuable floor space. These options also allow you to showcase your favorite dishes or decorative items while keeping them within reach.
Ultimately, when considering modern alternatives to traditional layouts like peninsulas, it’s important to prioritize functionality over aesthetics alone.
Factors Impacting Kitchen Layout Choice
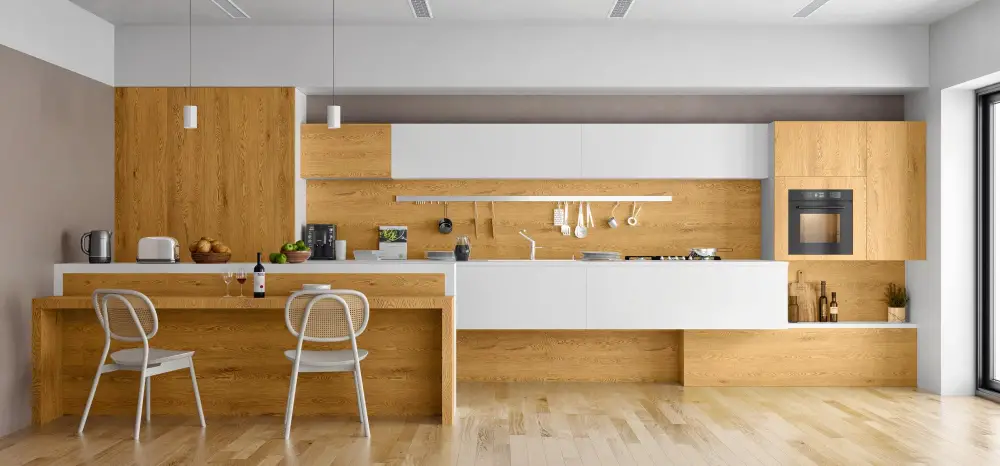
The size and shape of your kitchen, as well as your lifestyle and cooking habits, can all impact the type of design you choose. For example, if you have a small or narrow space to work with, a peninsula may be more practical than an island since it takes up less room while still providing additional counter space.
Another factor is how much seating you need in your kitchen. If you frequently entertain guests or have a large family gathering for meals regularly, then an island with ample seating might be more suitable for your needs.
Consider whether an open-concept layout is important to you. Peninsulas can help define separate spaces within an open floor plan without completely closing off areas like islands do.
Finally yet importantly: budget plays a significant role in determining which option works best for each homeowner’s unique situation.
Adapting Peninsulas to Contemporary Trends
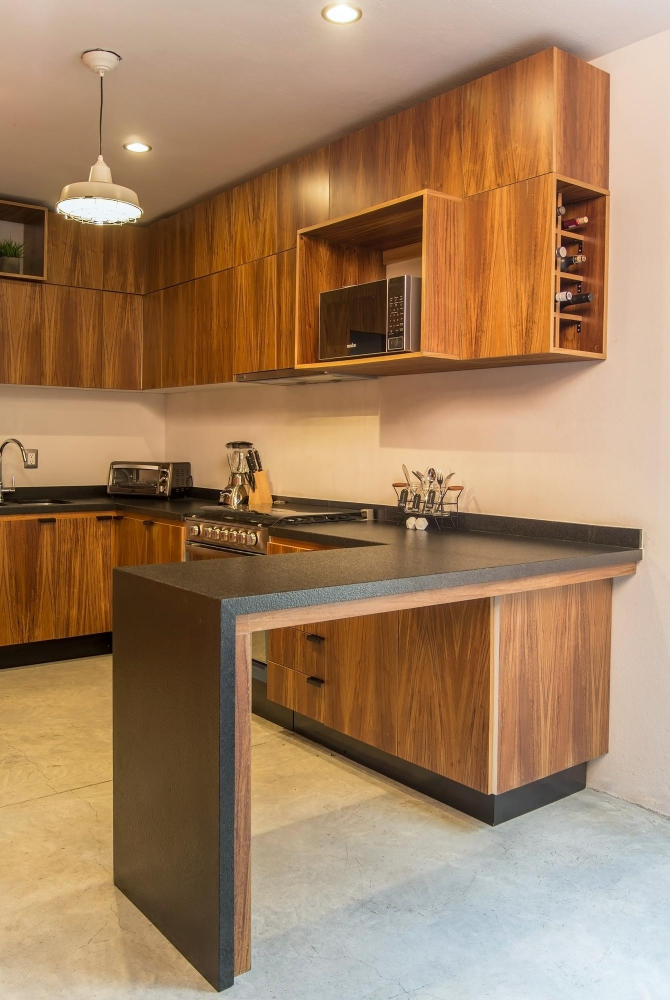
One way that homeowners are updating their kitchen peninsula is by incorporating modern materials and finishes. For example, instead of traditional wood or laminate countertops, many people are opting for sleek quartz or granite surfaces that offer a more polished look.
Another way to update your peninsula is by adding unique lighting fixtures above the counter area. Pendant lights in various shapes and sizes can add a touch of elegance while also providing functional task lighting.
In addition to these updates, some homeowners are choosing to remove upper cabinets on one side of the peninsula and replacing them with open shelving for displaying decorative items or storing frequently used dishes.
Transitioning From a Peninsula to an Island
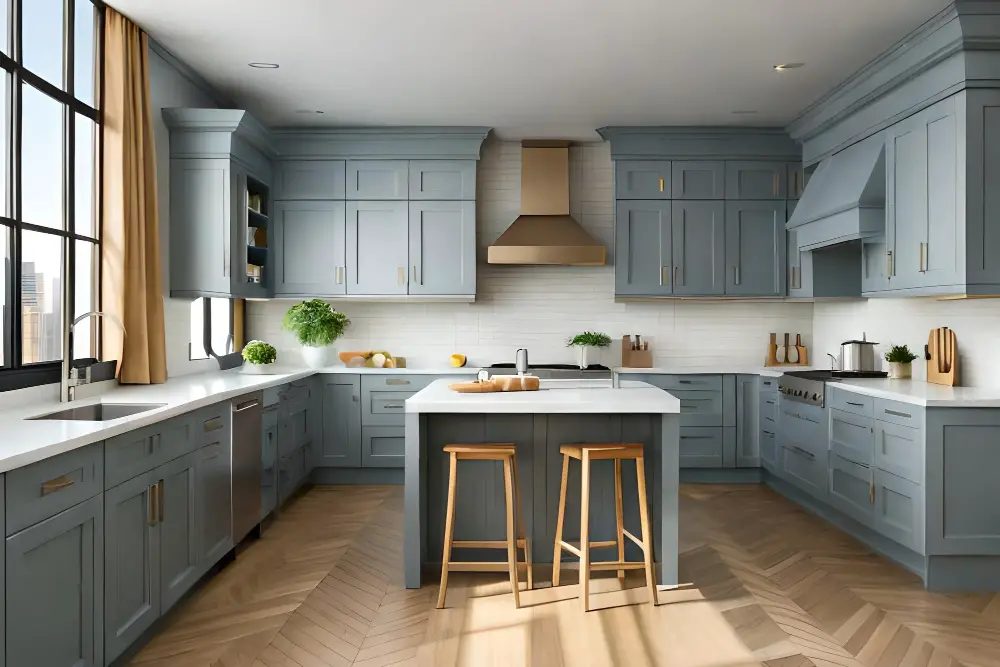
First and foremost, it’s important to assess the available space in your kitchen. Islands require more floor space than peninsulas since they need room for people to walk around them comfortably.
Another consideration is the functionality of your kitchen. If you use your peninsula primarily as a workspace or for storage, then an island may be a better fit since it offers more surface area and storage options.
When making this transition, also think about how the new layout will impact traffic flow within your kitchen. An island can create a natural separation between cooking and dining areas while still maintaining an open-concept feel.
Consider any additional costs associated with making this change such as electrical work or plumbing modifications if you plan on adding appliances like sinks or cooktops into the new design.
Examples of Updated Kitchen Designs
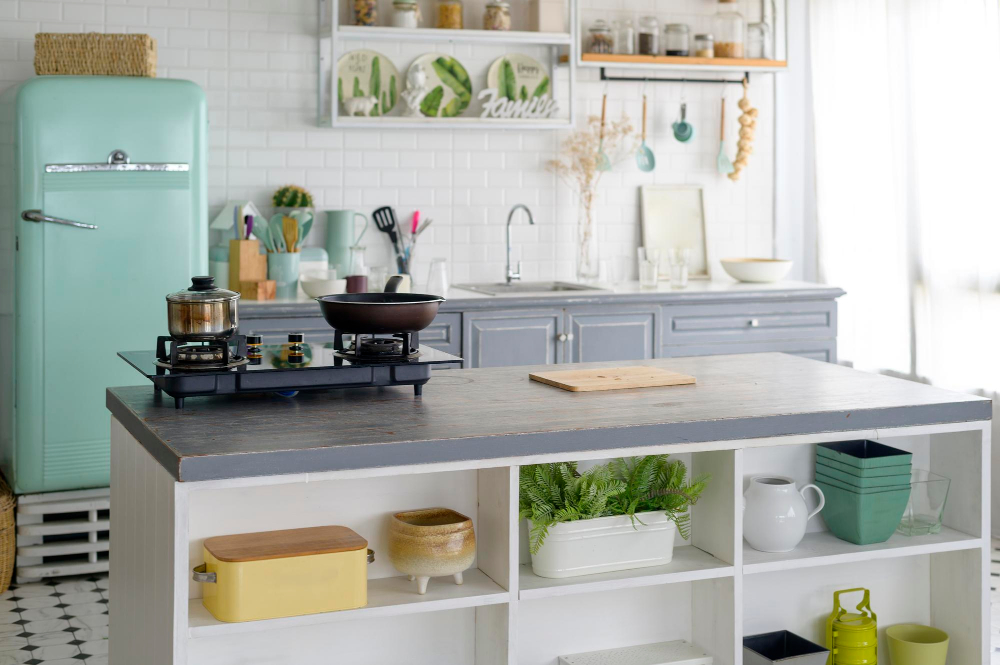
Many homeowners are opting for a more open-concept layout that maximizes space and functionality while incorporating modern aesthetics. One popular trend is to replace traditional peninsulas with sleek kitchen islands or breakfast bars.
For example, instead of having a bulky peninsula taking up valuable floor space in the middle of your kitchen, consider installing an island with built-in storage cabinets and seating options. Islands can be customized to fit any size or shape of the room while providing ample counter space for meal preparation.
Another option is to remove the peninsula altogether and create an L-shaped layout that opens up into adjacent living areas such as dining rooms or family rooms. This type of design allows for better flow between spaces while still maintaining functional work zones within the kitchen area.
Many homeowners are choosing lighter color schemes such as white cabinetry paired with natural wood accents or bold pops of color on accent walls. These updated designs give kitchens a fresh look without sacrificing functionality.
There are countless ways to update your kitchen design without compromising on style or function.
Real-Life Examples and Transformations
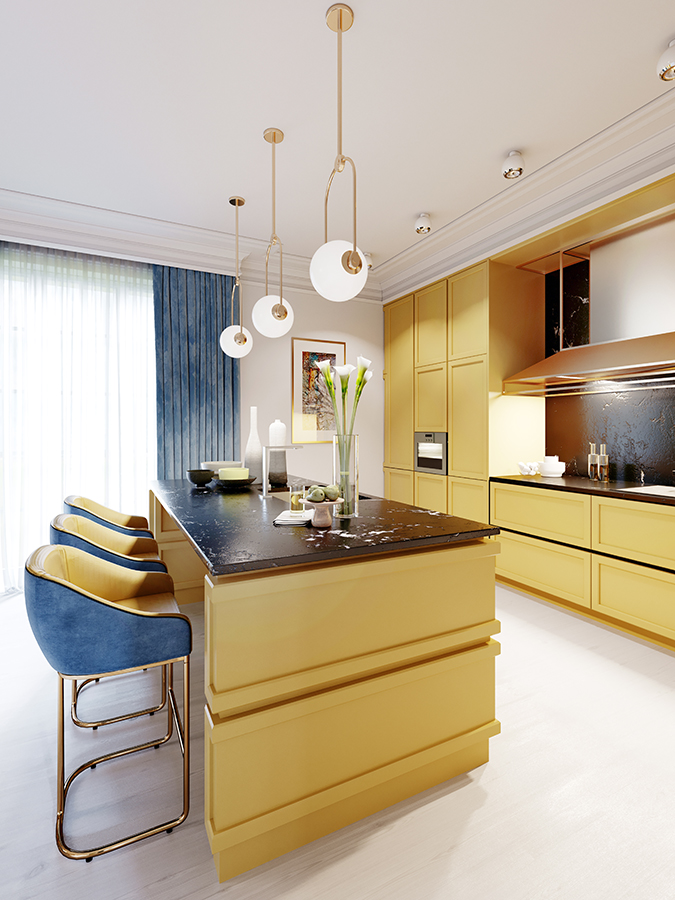
One popular trend is to remove the peninsula altogether and replace it with an island. This not only creates more counter space but also opens up the room for better flow and functionality.
Another option is to keep the peninsula but update its style by adding new countertops or changing its shape. For example, instead of having a straight edge, you could opt for one that curves or angles outwards.
Many homeowners are choosing to incorporate their peninsulas into open-concept designs by removing walls between rooms. This allows for seamless transitions from cooking areas into dining spaces or living rooms.
Trends in 2022: Kitchen Islands and Pantries
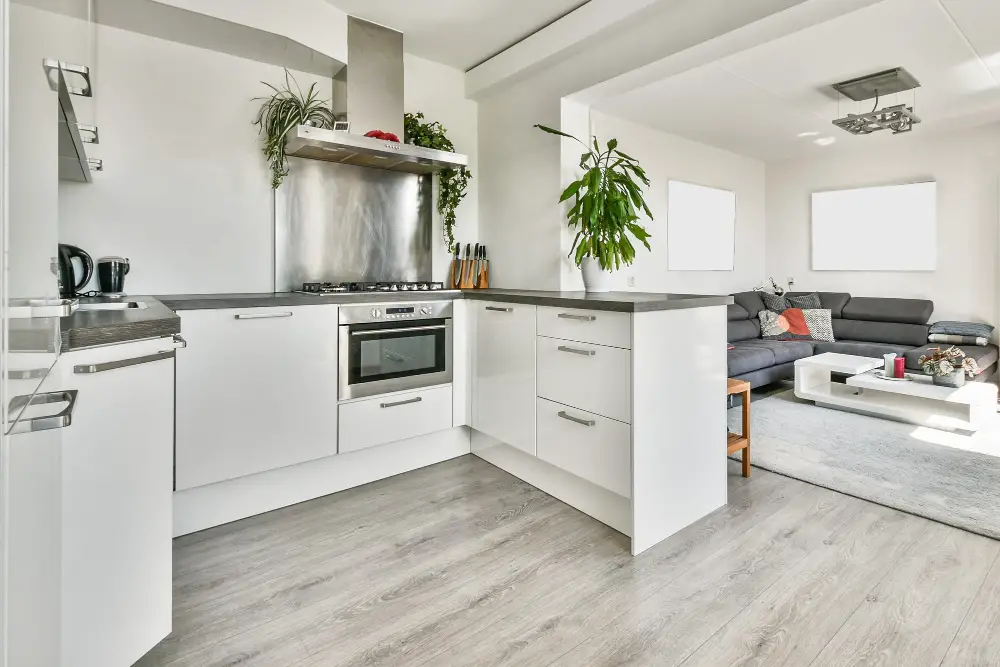
While the kitchen peninsula has been a popular feature for many years, it’s worth noting that islands are becoming increasingly popular in modern kitchens. Kitchen islands offer more flexibility and functionality than peninsulas since they can be designed with sinks, cooktops or even seating areas.
Another trend that is gaining popularity is the pantry. Homeowners are looking for ways to maximize storage space while keeping their kitchens organized and clutter-free.
A well-designed pantry can provide ample storage space for food items as well as small appliances like blenders or mixers.
When considering a renovation project in your home, it’s important to keep these trends in mind when deciding on your kitchen layout. Whether you choose an island or peninsula depends on several factors such as available space and personal preference; however, incorporating a pantry into your design will undoubtedly add value both functionally and aesthetically.
Choosing the Right Design for Your Space
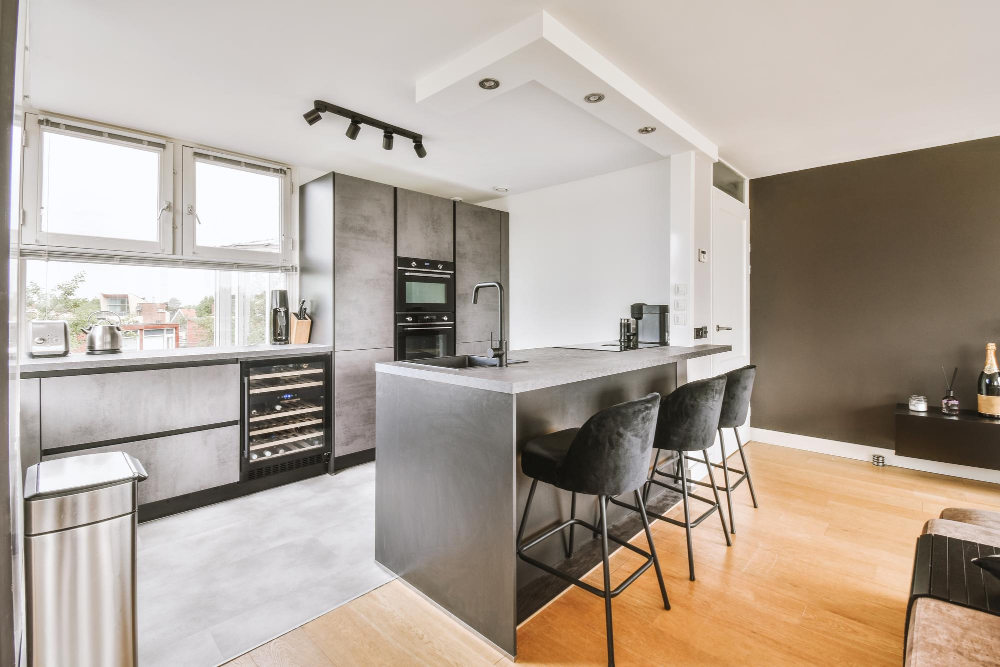
The size and layout of your kitchen will play a significant role in determining whether a peninsula or an island is the best option for you. If you have limited square footage, then a peninsula may be more practical as it takes up less floor space while still providing additional counter and storage options.
On the other hand, if you have ample room in your kitchen and want to create an open-concept feel with plenty of seating options, then an island may be more suitable. Islands also offer greater flexibility when it comes to placement within the room.
Another important consideration is how much traffic flows through your kitchen on a daily basis. If you frequently entertain guests or have children running around while cooking meals, then having clear pathways around any central feature like peninsulas or islands becomes crucial.
Renovating Your Kitchen for Functionality and Style
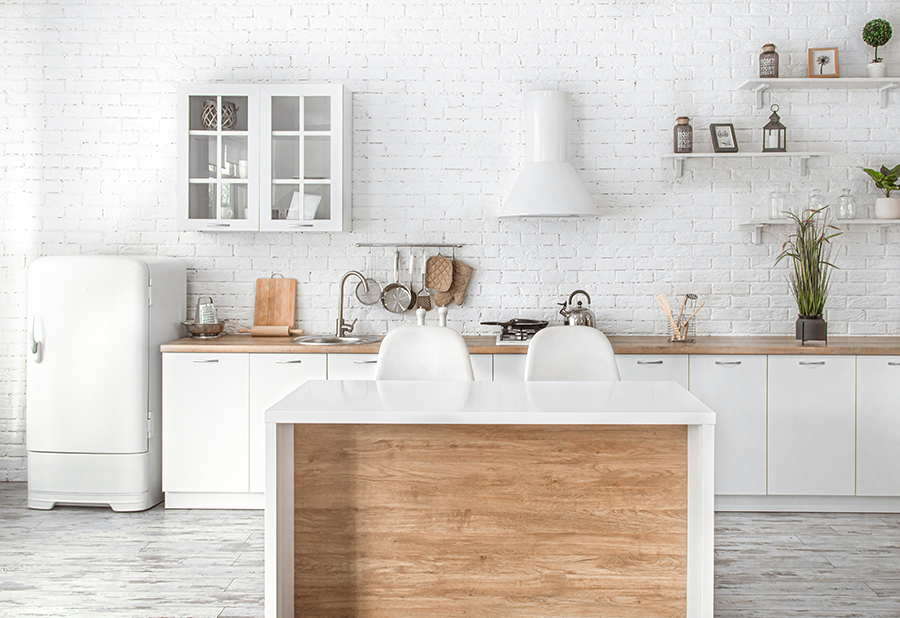
It’s a chance to create a space that is both functional and stylish, but it can also be overwhelming with so many options available. When considering whether or not to include a peninsula in your new kitchen design, it’s important to think about the overall functionality of the space.
One way to ensure that your new kitchen is both functional and stylish is by working with an experienced designer who understands how different elements work together. They will help you choose materials, colors, fixtures, appliances and layout options that fit within your budget while still achieving the look you desire.
When renovating for functionality consider factors such as storage needs (including pantry), counter space requirements for cooking/preparation areas as well as seating arrangements if desired. A peninsula may provide additional storage or counter-space but could also impede traffic flow in smaller kitchens.
Expert Opinions On Kitchen Peninsulas

According to interior designer Sarah Barnard, “Peninsulas can be an excellent solution for smaller kitchens where space is limited and an island may not fit.” She also notes that they can provide additional storage and seating options.
On the other hand, architect John Brown believes that “peninsulas are becoming less popular as homeowners opt for more open-concept layouts with larger islands.” He adds that while peninsulas may have been practical in older homes with separate rooms for cooking and dining, they don’t always work well in today’s multi-functional spaces.
Interior designer Emily Henderson suggests considering your lifestyle when deciding between a peninsula or island. “If you love entertaining guests while cooking or need extra counter space for meal prep,” she says, “an island might be a better choice.”.
It seems there is no clear consensus among experts regarding whether kitchen peninsulas are outdated or still relevant. The decision ultimately comes down to personal preference and how well it fits into your overall kitchen layout plan.
FAQ
Should I put a peninsula in my kitchen?
A peninsula can be a beneficial addition to a small kitchen, as it maximizes limited space and offers seating for up to three people.
Is a kitchen island or peninsula better?
Neither a kitchen island nor a peninsula is inherently better, as it depends on your home, available space, and personal preferences.
What can you do with a kitchen peninsula?
A kitchen peninsula can serve as a demarcation zone and a multi-function area, providing additional worktop space and dining options in a compact space similar to an island.
How can a kitchen peninsula enhance the functionality of my space?
A kitchen peninsula enhances the functionality of your space by providing extra counter space, storage, and seating options without obstructing the open layout.
What are the latest design trends for incorporating kitchen peninsulas?
Latest design trends for kitchen peninsulas include multifunctional spaces, incorporating seating options, using contrasting materials, and integrating storage solutions.
How does a kitchen peninsula affect the overall flow and layout of the room?
A kitchen peninsula impacts the overall flow and layout of the room by providing additional workspace and storage, while also creating a natural barrier between the cooking area and other living spaces.
