Last updated on
Discover the key differences between island and peninsula kitchen layouts and choose the best one for your home with these expert tips.
Some homeowners swear by islands, while others insist that peninsulas are the way to go. So which one is right for you?
Key takeaways:
- Kitchen islands are popular due to their multifunctionality, providing counter space, storage, and seating areas, but they require ample floor space.
- Kitchen peninsulas, extensions of countertops from walls or cabinets, are effective in smaller spaces and typically less expensive than islands.
- Islands offer additional counter space for food preparation, create a natural gathering place, and provide ample storage space underneath.
- Islands can make small kitchens feel cramped and can be more expensive due to additional cabinetry needs and potential plumbing or electrical work.
- Peninsulas are ideal for smaller kitchens, offer design flexibility, and provide seating area without taking much space, but they can make the room feel cramped and offer less seating compared to islands.
What's Inside
Island Kitchens
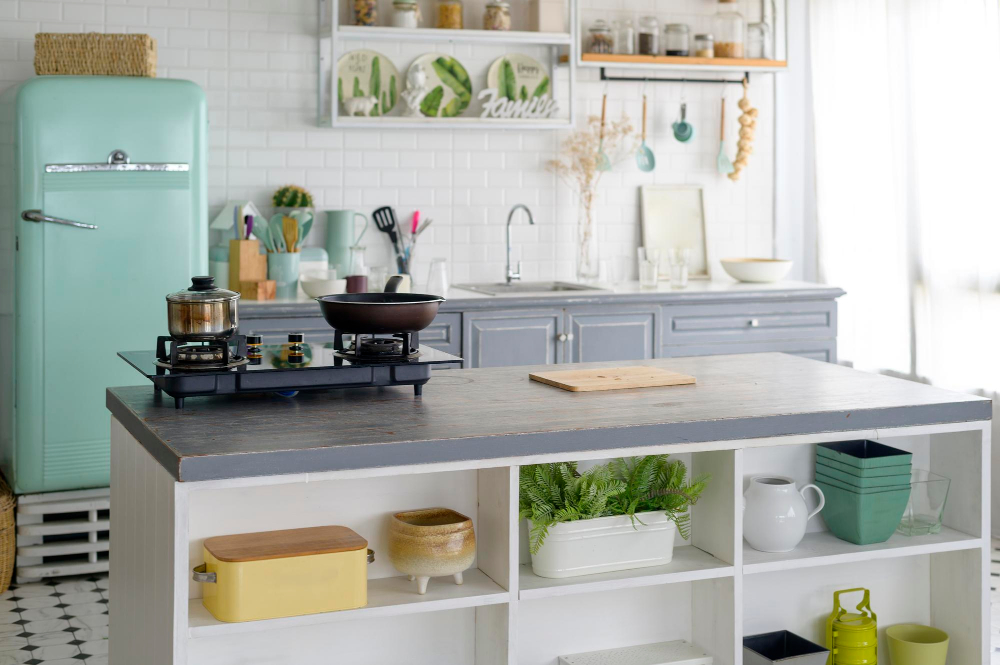
When it comes to kitchen layouts, the island design is a popular choice for many homeowners. Islands are freestanding structures that sit in the middle of your kitchen and can be used for a variety of purposes.
They provide additional counter space, storage options, and seating areas all in one convenient location.
I recently worked with a family who had just moved into their dream home with an island kitchen layout. The wife loved to cook and entertain guests while her husband enjoyed having friends over to watch sports games on TV.
The island provided ample space for both activities without getting in each other’s way.
The couple also appreciated how the island allowed them to keep an eye on their young children while they cooked or cleaned up after meals. It was easy for them to supervise from any angle since there were no walls blocking their view.
Islands are great if you have enough floor space available as they tend to take up quite a bit of room due to their sizeable footprint but offer plenty of benefits that make them worth considering when designing your new kitchen layout!
Peninsula Kitchens
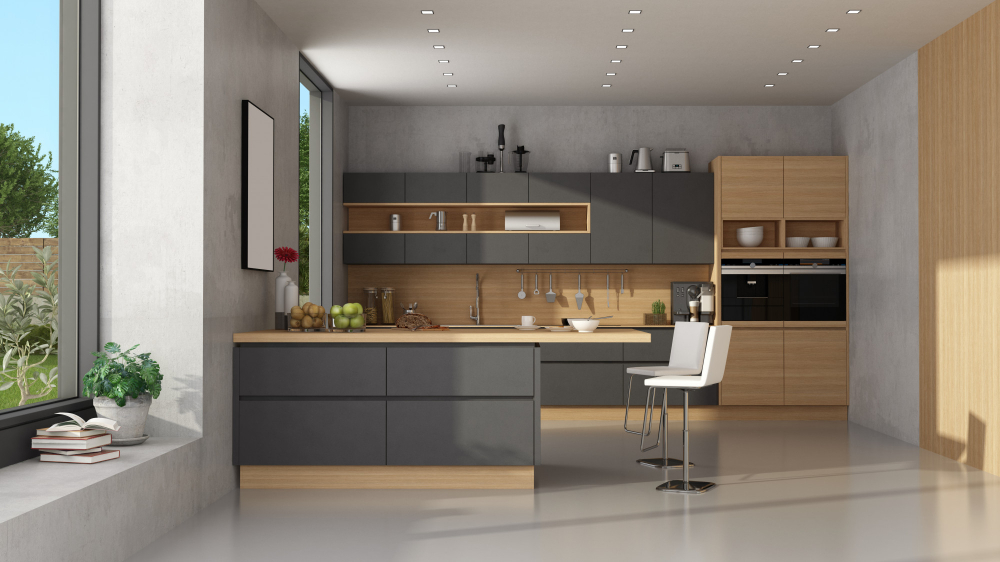
When it comes to kitchen layouts, the peninsula is often overlooked in favor of its more popular cousin, the island. However, a peninsula can be just as effective and stylish as an island if designed correctly.
In fact, for one family I worked with recently who had limited space but still wanted an open-concept feel to their kitchen and living area, a peninsula was the perfect solution.
A peninsula layout is essentially an extension of your countertop that juts out from one wall or cabinet base instead of being freestanding like an island. This type of layout works well in smaller kitchens where space may be limited but you still want some separation between your cooking area and other parts of your home.
One advantage that peninsulas have over islands is that they are typically less expensive since they require fewer materials to build. They also offer more storage options than islands because you can incorporate cabinets on both sides or even underneath the countertop extension.
Another benefit is that peninsulas provide additional seating without taking up too much floor space since they only extend from one side rather than all around like islands do. This makes them ideal for families who enjoy entertaining guests while cooking meals at home.
When considering different kitchen layouts for your home renovation project or new construction build-out plans; don’t overlook this versatile option -the Peninsula Kitchen Layout!
Pros of Island Layouts
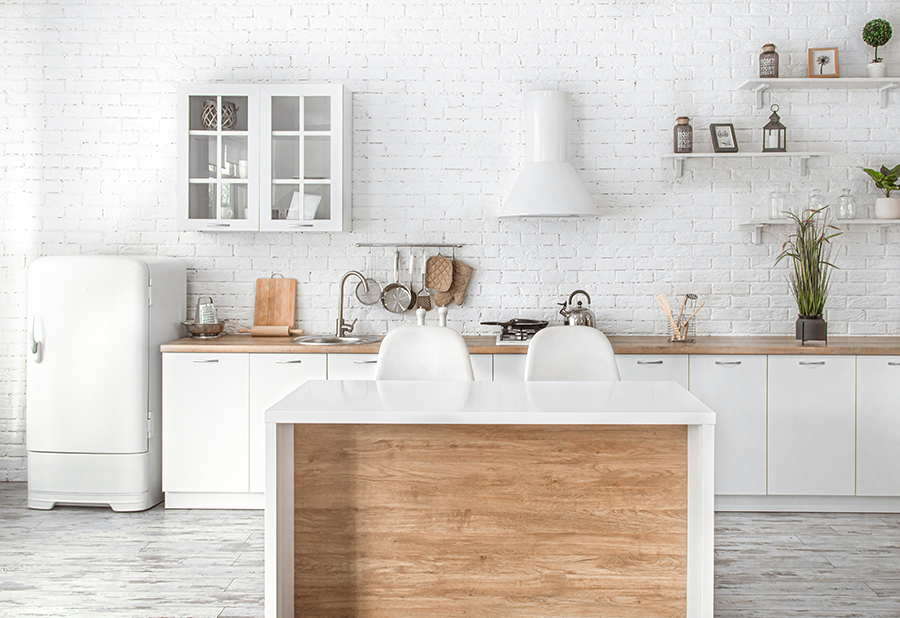
After working with two different families, I have come to realize that there are pros and cons to both island and peninsula kitchen layouts. Let’s start by discussing the benefits of an island layout.
Firstly, islands provide additional counter space for food preparation or serving. This is especially useful if you enjoy hosting dinner parties or cooking large meals for your family.
Islands can also be designed with built-in appliances such as a sink or stove top, making them even more functional.
Secondly, islands create a natural gathering place in the kitchen where family members can congregate while meals are being prepared. It’s not uncommon for homeowners to add bar stools around their island so that guests can sit and chat while they cook.
Lastly, an island layout provides ample storage space underneath it which is perfect for storing pots & pans or other bulky items that may take up too much cabinet space elsewhere in the kitchen.
If you have enough floor area available in your home then an Island Kitchen Layout could be just what you need!
Cons of Island Layouts
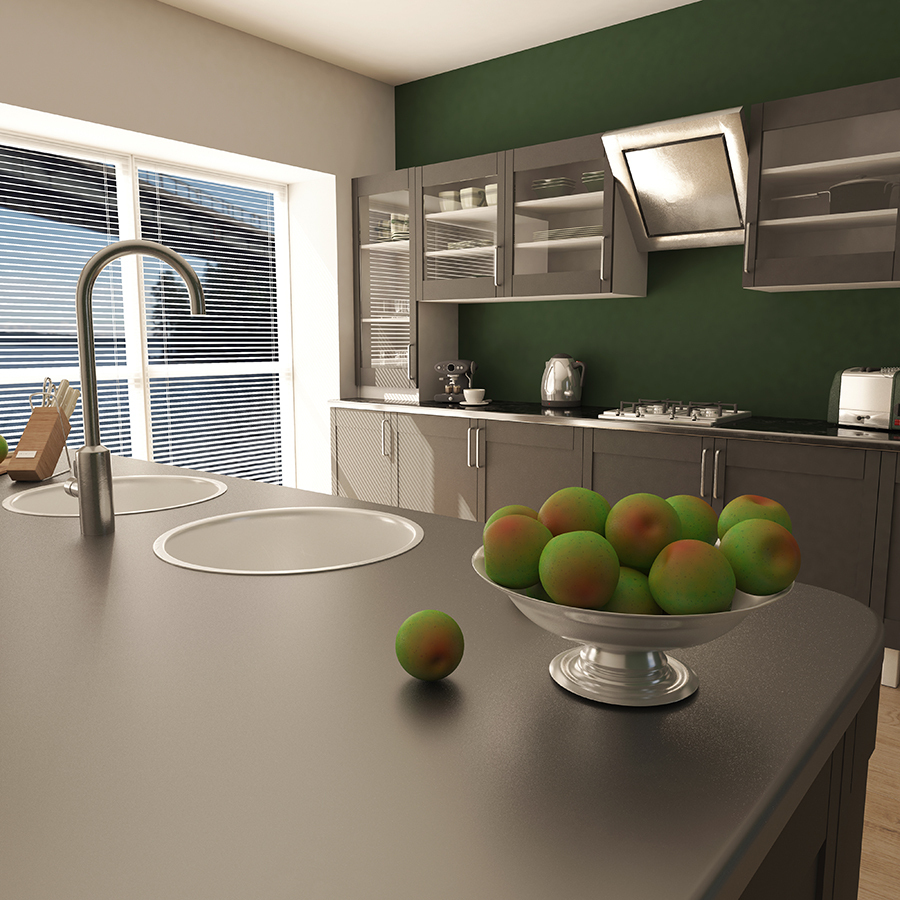
While islands are a popular choice for many homeowners, they do come with some drawbacks. For example, if you have a smaller kitchen space, an island can take up valuable real estate and make the room feel cramped.
If your kitchen is not designed properly or the island is too large for the space it’s in, it can impede workflow and make cooking more difficult.
I remember working with one family who had their heart set on an island layout despite having limited square footage in their kitchen. They wanted to use the island as both a prep area and dining table but quickly realized that there wasn’t enough room to comfortably fit everything they needed without feeling crowded.
Another issue with islands is that they tend to be more expensive than peninsula layouts due to additional cabinetry needs and potential plumbing or electrical work required for appliances like sinks or cooktops installed on them.
Overall while islands may look great in magazines or showrooms; homeowners should carefully consider whether this type of layout will truly meet their needs before committing financially.
Pros of Peninsula Layouts
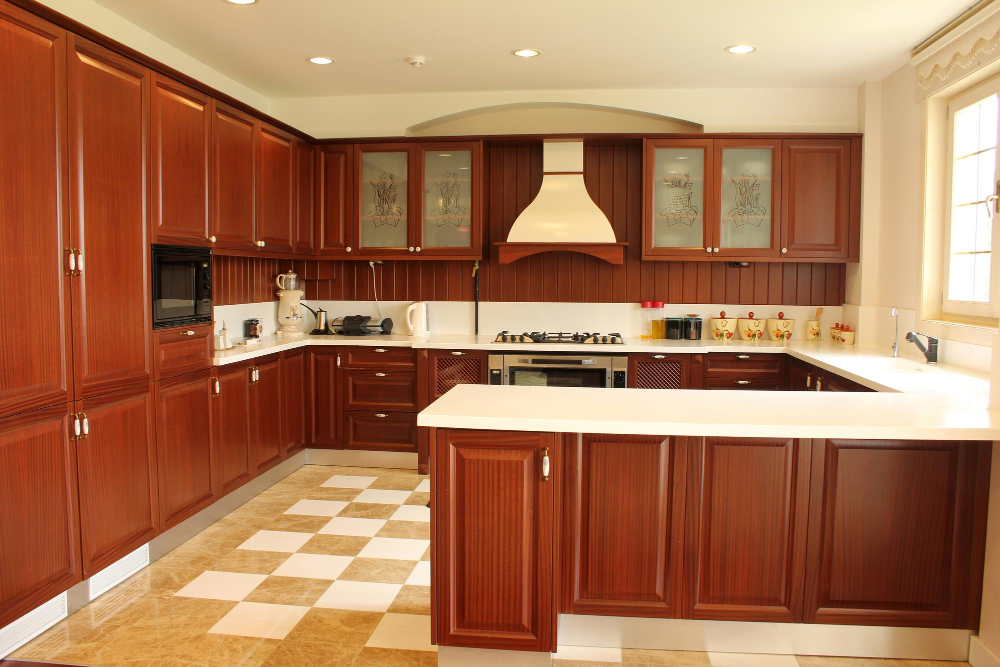
After working with two different families, I have come to the conclusion that both island and peninsula layouts can be great options for a kitchen. However, in this section, let’s focus on the pros of peninsula layouts.
Firstly, peninsulas are ideal for smaller kitchens where space is limited. They take up less floor space than islands while still providing additional counter and storage space.
This makes them perfect for homeowners who want an open concept kitchen but don’t have enough room to accommodate an island.
Secondly, peninsulas offer more design flexibility compared to islands because they can be attached to walls or cabinets at one end while leaving the other end open. This allows you to create unique shapes and configurations that suit your specific needs.
Lastly, if you’re someone who loves entertaining guests in your home while cooking meals simultaneously – then a peninsula layout might just be what you need! The L-shaped configuration of a peninsula provides ample seating area on one side which means guests can sit comfortably without getting in your way as you cook up a storm!
Peninsula layouts are perfect for small spaces; provide more design flexibility than islands; and allow homeowners who love entertaining guests during meal prep time with ample seating areas!
Cons of Peninsula Layouts
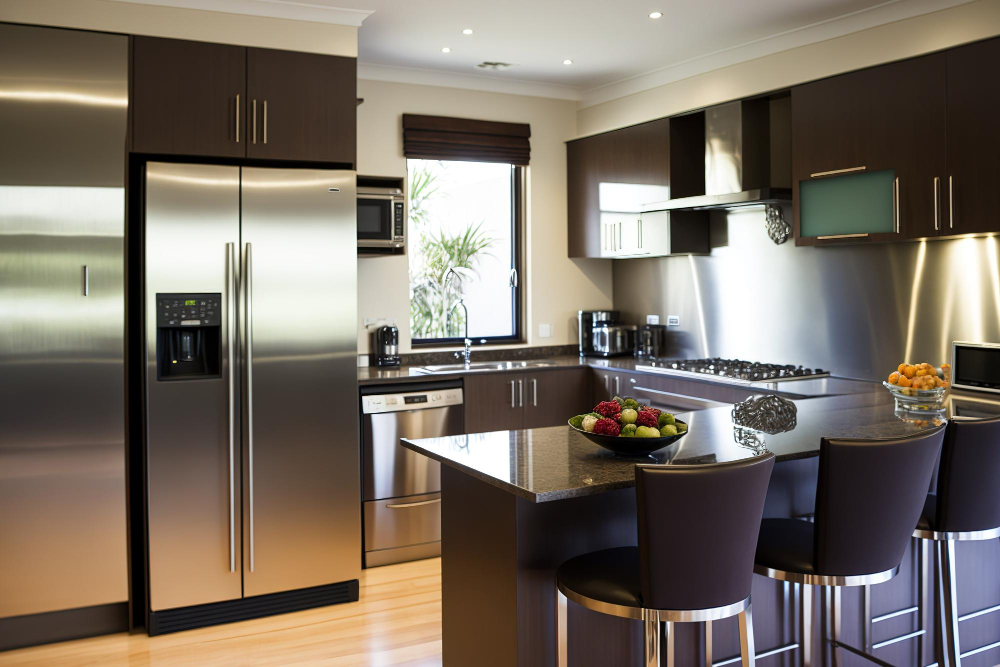
While peninsulas can be a great option for some kitchens, they do come with their own set of drawbacks. For example, if you have a smaller kitchen space, adding a peninsula may make the room feel cramped and closed off.
Because peninsulas are attached to one wall or cabinet line in the kitchen rather than being freestanding like islands, they can limit your ability to move around freely while cooking or entertaining.
I remember working with a family who had chosen to install a peninsula in their small galley-style kitchen. While it did provide them with some additional counter space and storage options, it ultimately made the room feel even more narrow and difficult to navigate when multiple people were trying to cook at once.
Another downside of peninsulas is that they don’t always offer as much seating as islands do. If you’re hoping for an eat-in area within your kitchen layout but don’t have enough space for both an island and table/chairs combo (or simply prefer not having two separate pieces), then an island might be better suited for your needs.
Of course every home is different so what works best will depend on individual circumstances such as budget constraints or personal preferences – but these are important factors worth considering before making any final decisions about which type of layout would work best in your own home’s unique situation!
Space Utilization Comparison
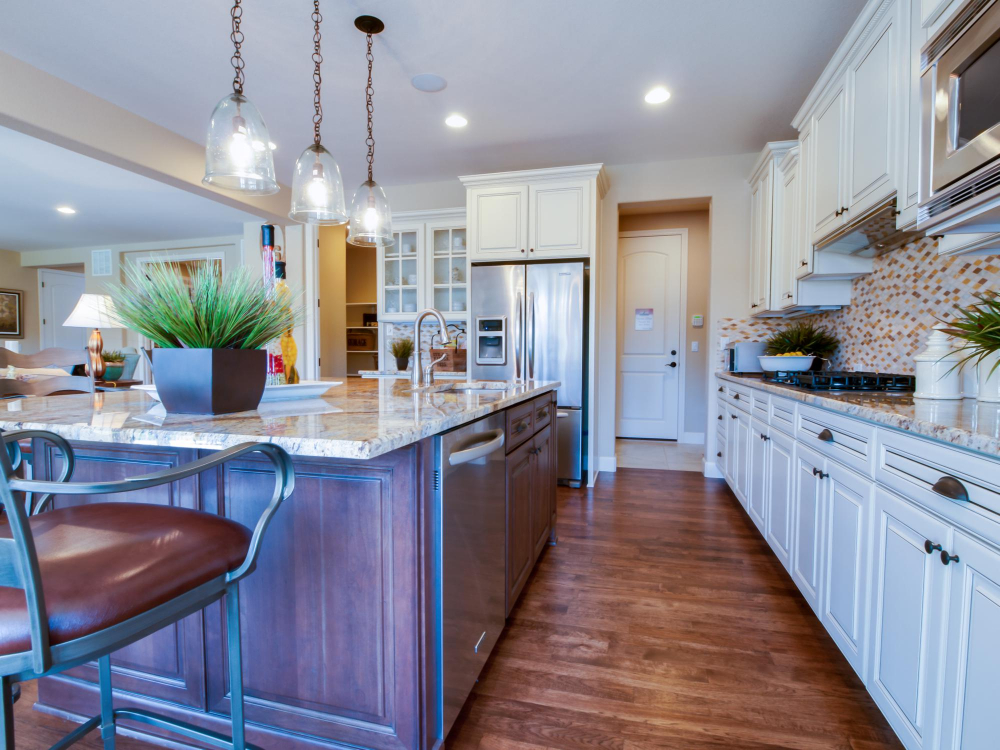
After working with two different families, I realized that the choice between an island or peninsula layout ultimately comes down to how you plan on using your kitchen.
For example, one family had a large open-concept living space and wanted their kitchen to be the focal point of their home.
They opted for an island layout which allowed them to have plenty of counter space for cooking and entertaining guests while still being able to interact with everyone in the room.
On the other hand, another family had a smaller home but loved hosting dinner parties. They chose a peninsula layout which gave them more storage options without sacrificing too much floor space.
The peninsula also provided additional seating options for guests during meal prep.
When it comes down to it, both layouts can work well depending on your specific needs and preferences. It’s important to consider factors such as available square footage, traffic flow patterns within your home, and how you plan on using your kitchen before making any final decisions.
In terms of overall space utilization comparison between islands vs peninsulas – islands tend to take up more floor area than peninsulas due mainly because they are freestanding structures that require ample clearance around all sides whereas peninsulas only need clearance at one end since they are attached directly onto existing cabinetry or walls
Workflow Efficiency Analysis

After working with two different families, I realized that the choice between an island or peninsula kitchen layout ultimately comes down to personal preference and lifestyle. However, one factor that should not be overlooked is workflow efficiency.
In both cases, the homeowners had different needs when it came to cooking and entertaining.
The first family loved hosting large dinner parties and needed a lot of counter space for food prep. They also wanted their guests to be able to mingle in the kitchen while they cooked.
For them, an island layout was perfect because it allowed for plenty of counter space on all sides of the island while still providing ample room for people to move around.
On the other hand, my second clients were a busy family with young children who needed a functional workspace where they could cook meals quickly without getting in each other’s way. They opted for a peninsula design which provided more separation between work areas but still allowed them enough room for seating at one end so they could eat together as a family.
When considering workflow efficiency in your own home design plans think about how you use your current kitchen space now? What are some pain points you experience when cooking or entertaining?
By answering these questions honestly will help determine whether an Island or Peninsula Kitchen Layout would best suit your needs!
Design Flexibility Options
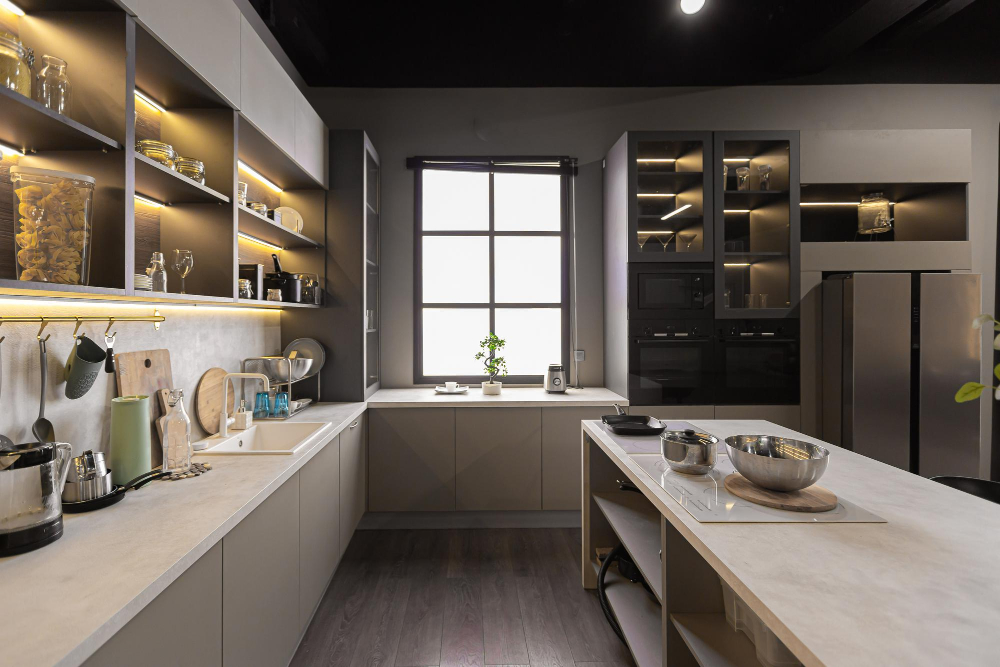
When it comes to kitchen design, flexibility is key. You want a layout that not only looks great but also functions well for your specific needs.
One of the advantages of both island and peninsula layouts is their versatility in terms of design options.
For example, if you have a large kitchen space and love to entertain, an island can be designed with seating areas on one or more sides for guests to gather around while you cook. On the other hand, if you have limited space but still want some separation between your cooking area and dining area, a peninsula can provide just enough division without taking up too much room.
Both layouts also offer opportunities for creative storage solutions such as built-in cabinets or shelves underneath the countertop overhangs.
Ultimately, when it comes down to choosing between an island or peninsula layout for your kitchen design project – consider what works best with your lifestyle needs first before getting caught up in aesthetics alone!
Cost Considerations

When it comes to kitchen layouts, cost is always a factor. Peninsulas tend to be more expensive than islands due to the need for integration into existing cabinets.
A kitchen island costs between $3,000 and $5,000 on average, but the cost can range from as low as $100 for less expensive models to over $10,000 for expensive, custom-built options. The cost varies based on factors such as size, counter and cabinet materials, and any built-in features, like a bar, sink, or drain.
On the other hand, the cost of a kitchen remodel with a peninsula ranges from $15,000 to $75,000. This is a broader range, as it may involve more than just the peninsula itself, such as additional remodeling elements in the kitchen.
Ultimately, when deciding between an island or peninsula layout in your kitchen design project, consider your personal preferences and how much you’re willing to spend on this renovation project while keeping functionality at its best!




