Last updated on
Discover whether kitchen cabinets sit on the subfloor and get a better understanding of this crucial aspect of kitchen design.
One question that always seems to come up is whether kitchen cabinets sit on the subfloor or not.
I remember working with a client who was remodeling her entire kitchen. She had picked out the perfect cabinets, countertops, and appliances to create her dream space.
However, when it came time to install the cabinets, she became worried about whether they were going to be properly supported.
She asked me if kitchen cabinets sit on the subfloor or if they need additional support underneath. It was an excellent question that many homeowners have asked over the years.
So let’s dive into this topic and answer once and for all: do kitchen cabinets sit on the subfloor?
Key takeaways:
- Cabinets should be installed on a level surface.
- Kitchen cabinets sit directly on top of the subfloor.
- Additional support may be needed depending on local building codes.
- Subfloor provides support for cabinets and finished flooring.
- Consider flooring type and subfloor strength when installing cabinets.
What's Inside
Kitchen Cabinet Installation
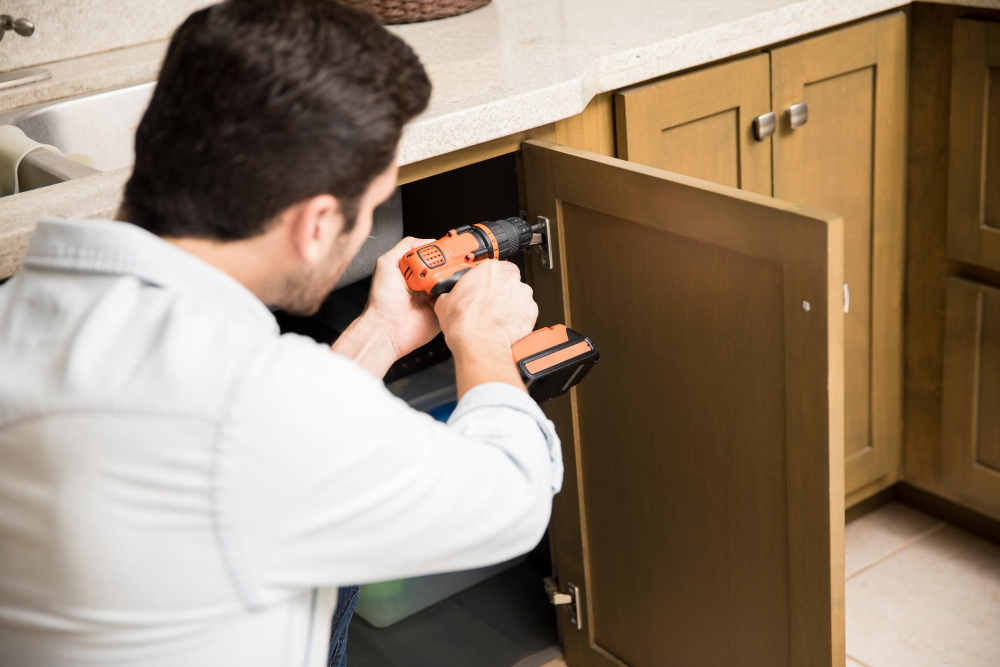
When it comes to kitchen cabinet installation, there are a few things you need to keep in mind. First and foremost, cabinets should be installed on a level surface.
This means that if your subfloor is uneven or sloping, you may need to make adjustments before installing the cabinets.
Another important consideration is the weight of the cabinets themselves. Kitchen cabinets can be quite heavy once they’re fully loaded with dishes and cookware, so it’s essential that they’re properly supported from below.
In most cases, kitchen cabinets do sit directly on top of the subfloor. However, this doesn’t mean that no additional support is needed underneath them.
Depending on your specific situation and local building codes, you may need to add extra framing or bracing beneath your base cabinetry for added stability.
Overall though when installing kitchen cabinetry always ensure proper leveling as well as adequate support from below for long-lasting durability and safety in use over time!
Subfloor Basics
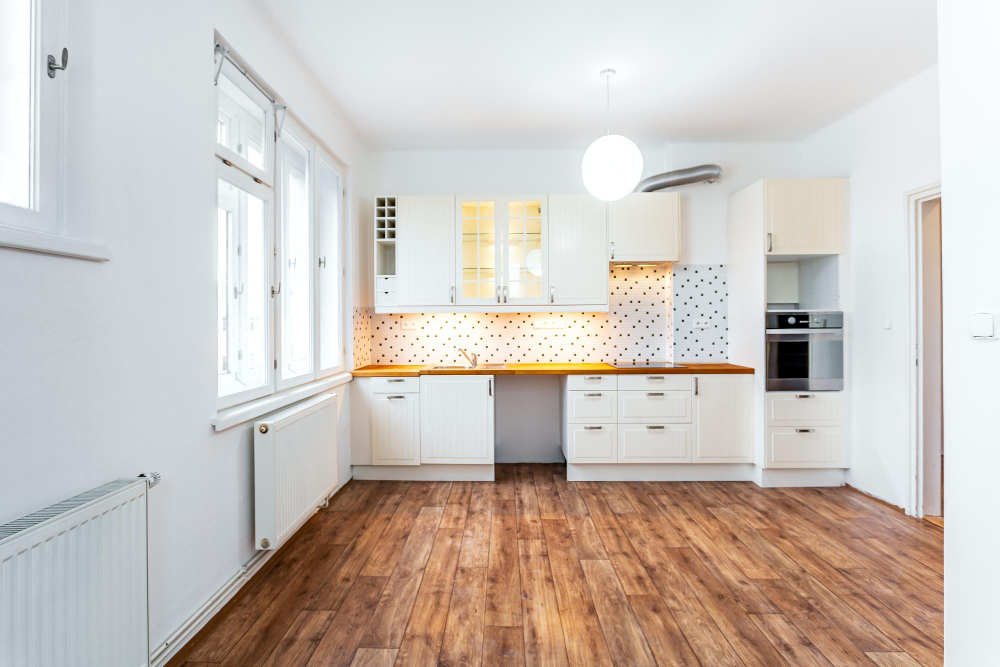
Before we can answer the question of whether kitchen cabinets sit on the subfloor, it’s essential to understand what a subfloor is and its purpose. The subfloor is a layer of material that sits directly on top of the floor joists and provides support for your flooring.
It acts as a base for your finished flooring, such as hardwood or tile.
Subfloors are typically made from plywood or oriented strand board (OSB) and come in different thicknesses depending on their intended use. For example, if you’re installing ceramic tiles in your kitchen, you’ll need to have a thicker subfloor than if you were installing vinyl planks.
When it comes to cabinet installation, understanding how the cabinets will interact with the existing subfloor is crucial. Cabinets are heavy objects that require proper support underneath them; otherwise they may sag over time or even collapse under their weight.
In some cases where there isn’t enough structural integrity in an existing floor system due to age or damage caused by water leaks etc., additional reinforcement may be required before new cabinetry can be installed safely. Now that we’ve covered some basics about what exactly constitutes “subfloors,” let’s move onto discussing how this relates specifically when it comes down specifically towards Kitchen Cabinet Installation
Cabinet and Subfloor Relationship
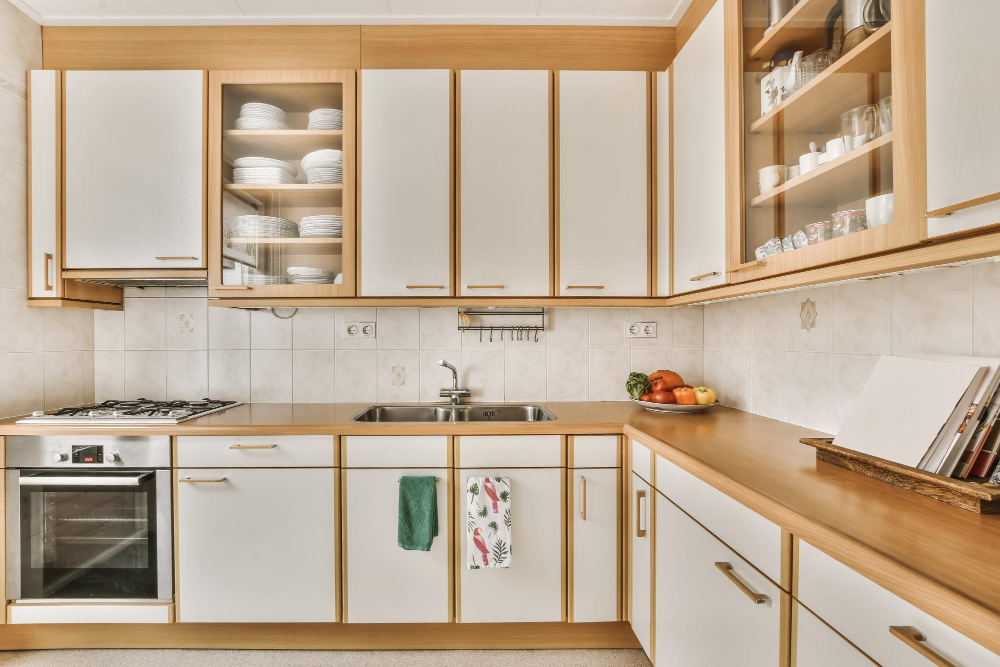
The relationship between kitchen cabinets and the subfloor is crucial to ensure a stable and secure installation. Cabinets are heavy, especially when loaded with dishes, pots, pans, and other kitchen essentials.
Therefore they need proper support to prevent them from sagging or even collapsing over time.
When it comes to installing cabinets on a subfloor, there are two main options: resting them directly on the subfloor or using shims for additional support. If you’re working with an existing floor that’s level and sturdy enough to hold your cabinetry without any issues then placing your cabinet directly onto the subfloor should be fine.
However if you have an uneven floor surface or one that isn’t strong enough for supporting heavy loads like cabinetry then shimming may be necessary in order provide extra stability during installation process.
The relationship between kitchen cabinets and the sub-floor is critical as it ensures stability of installed units over time. There are two main ways of installing these units; either by resting them directly on top of a leveled sturdy surface (sub-floor) or using shims where necessary for added support depending upon how uneven/weak your flooring might be
Preparing for Cabinets
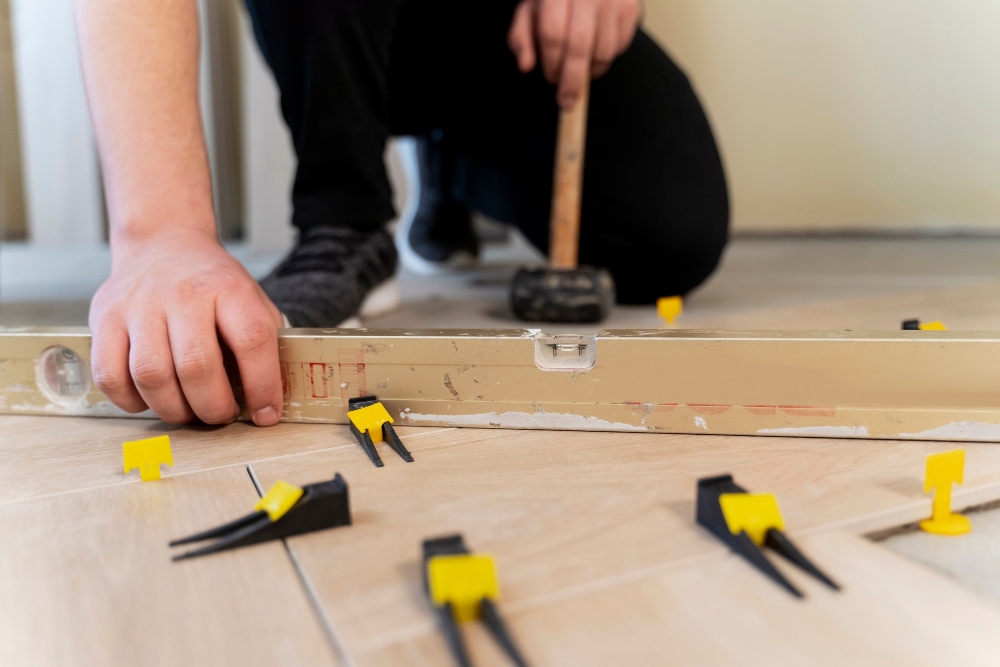
Before installing kitchen cabinets, it’s essential to prepare the space properly. This includes ensuring that the subfloor is level and sturdy enough to support the weight of your cabinets and everything you plan on storing in them.
If your subfloor is uneven or damaged, it may be necessary to repair or replace it before installing new cabinetry. A level surface will ensure that your cabinets sit flush against the wall and each other, preventing any gaps or wobbling.
Consider any electrical outlets or plumbing fixtures that may need adjusting before installation. You don’t want to install a cabinet only for it not fit around an outlet box!
Taking these steps beforehand can save time and frustration during installation while also ensuring a long-lasting result for years of use in your dream kitchen!
Flooring Considerations
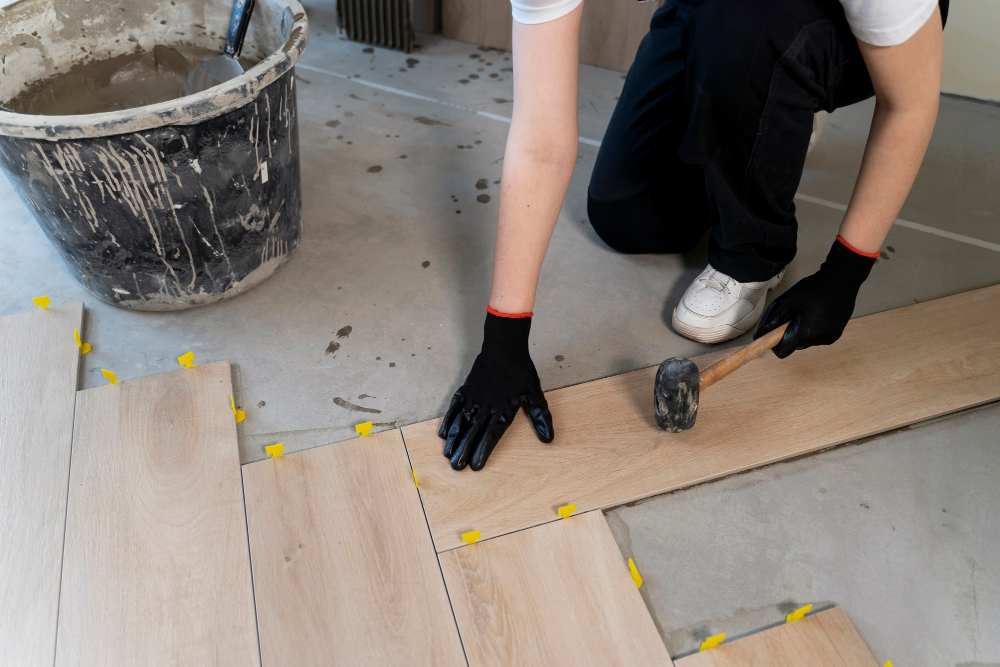
When it comes to installing kitchen cabinets, flooring considerations are crucial. The type of flooring you have in your kitchen can affect how the cabinets are installed and supported.
For example, if you have a floating floor like laminate or vinyl plank, the subfloor may not be strong enough to support heavy cabinetry. In this case, additional support will need to be added underneath the cabinets.
On the other hand, if you have a solid hardwood or tile floor with a sturdy subfloor beneath it, then your cabinet installation should go smoothly without any extra reinforcement needed.
It’s important to consider these factors before beginning any kitchen renovation project that involves cabinetry installation. By taking into account your specific flooring situation and making necessary adjustments beforehand, you can ensure that your new kitchen is both beautiful and functional for years to come.





