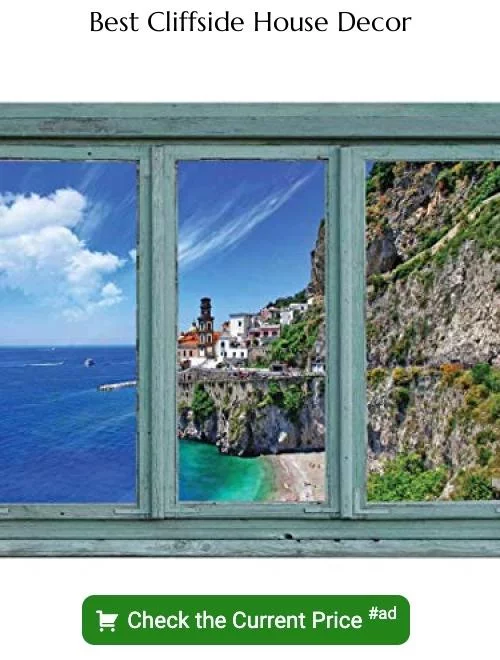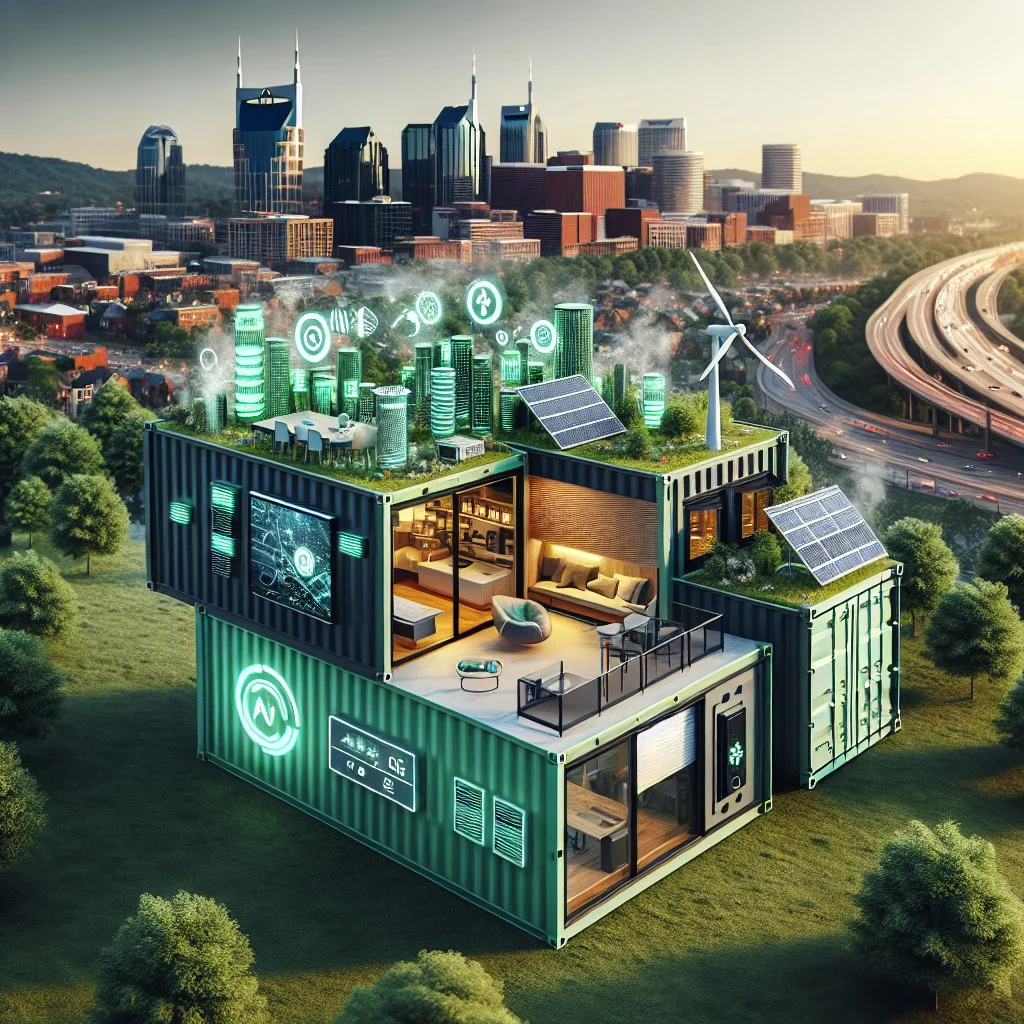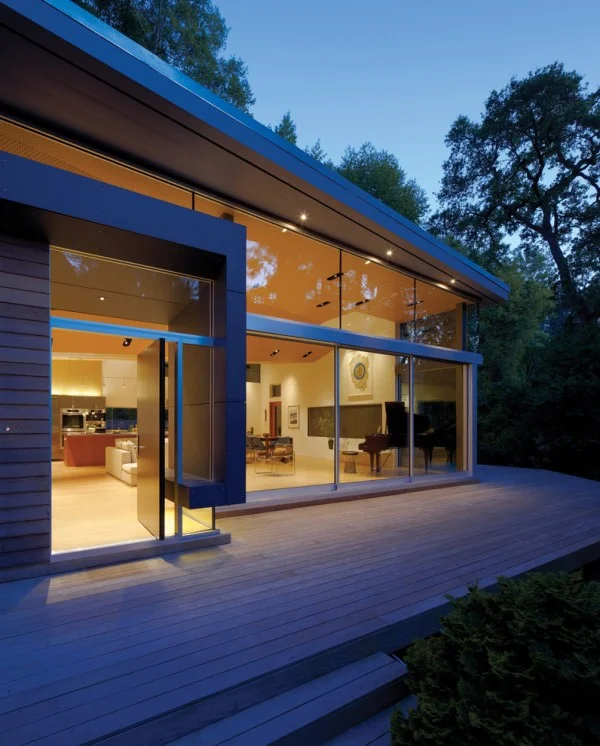Last updated on
Exploring modern cliffside house ideas is exhilarating because their innovative designs offer a unique integration between nature’s majesty and contemporary luxury.
I’m proud to present these 20 modern cliffside house designs, each uniquely crafted by me, hoping they inspire you and bring as much joy to you as they did to me during their creation.
Cliffside homes offer breathtaking views and a unique living experience. Modern designs elevate this further, combining architectural innovation with the raw beauty of nature.
This article delves into various ideas for modern cliffside houses, exploring everything from structural designs to interior decor. Expect to gain insights into the use of glass for panoramic views, open-concept designs for seamless indoor-outdoor living, and the incorporation of natural elements for a harmonious blend with the surrounding landscape.
Whether you’re planning to build your dream cliffside home or just looking for some stunning design inspiration, this comprehensive guide has got you covered!
What's Inside
Glass Front for Panoramic Sea Views
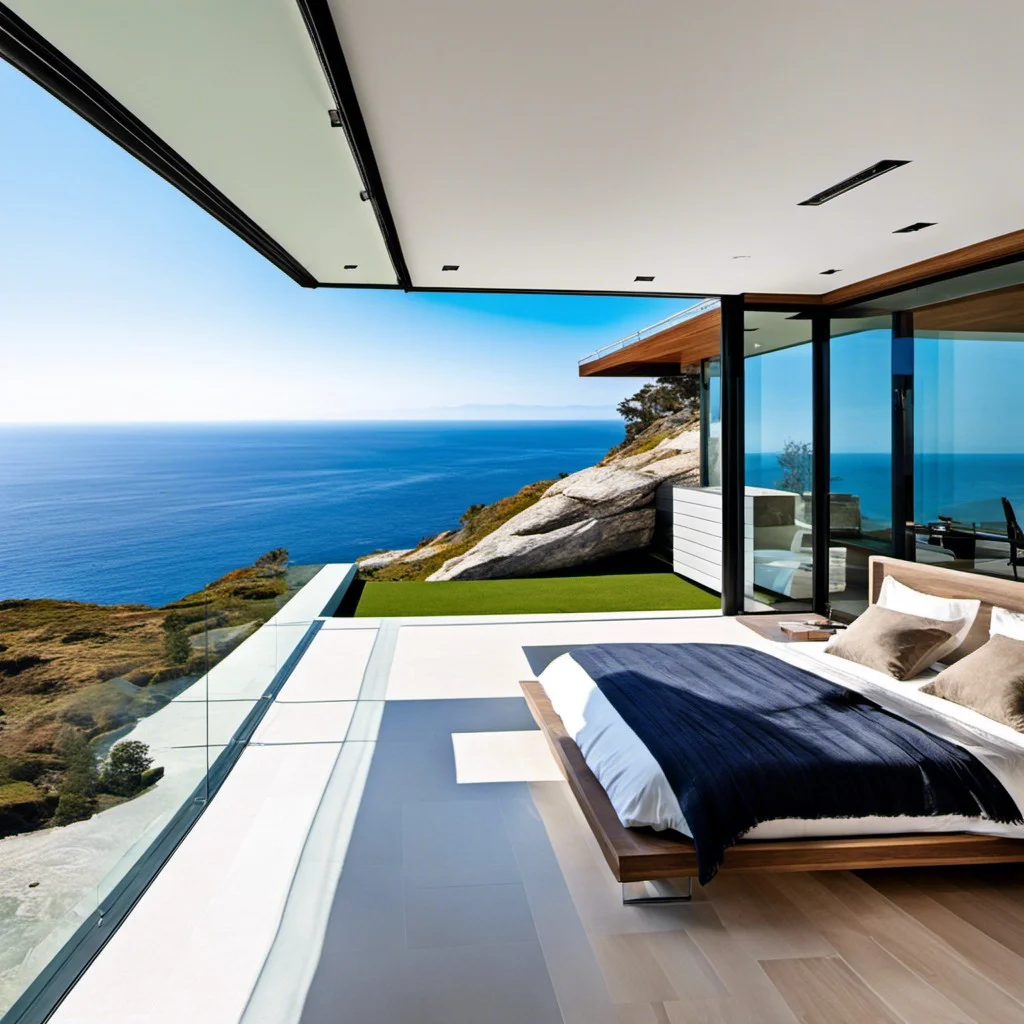
Maximizing the visual connection between the interior and the exterior is an important aspect of modern cliffside home design. This can be achieved by installing large plate glass windows, ideally from floor to ceiling. The result is a spectacular, uninterrupted view of the sea that feels like an extension of your living space, blurring the line between indoors and outdoors.
Not only do glass fronts allow for panoramic views, they also let in plenty of natural light, making your home feel bright and open. Plus, imagine the joy of watching the sunset over the sea, right from your living room! It’s worth noting, however, that privacy and energy efficiency should also be considered when using glass fronts, so be sure to consult a professional for advice tailored to your home.
Infinity Pool Overlooking the Horizon
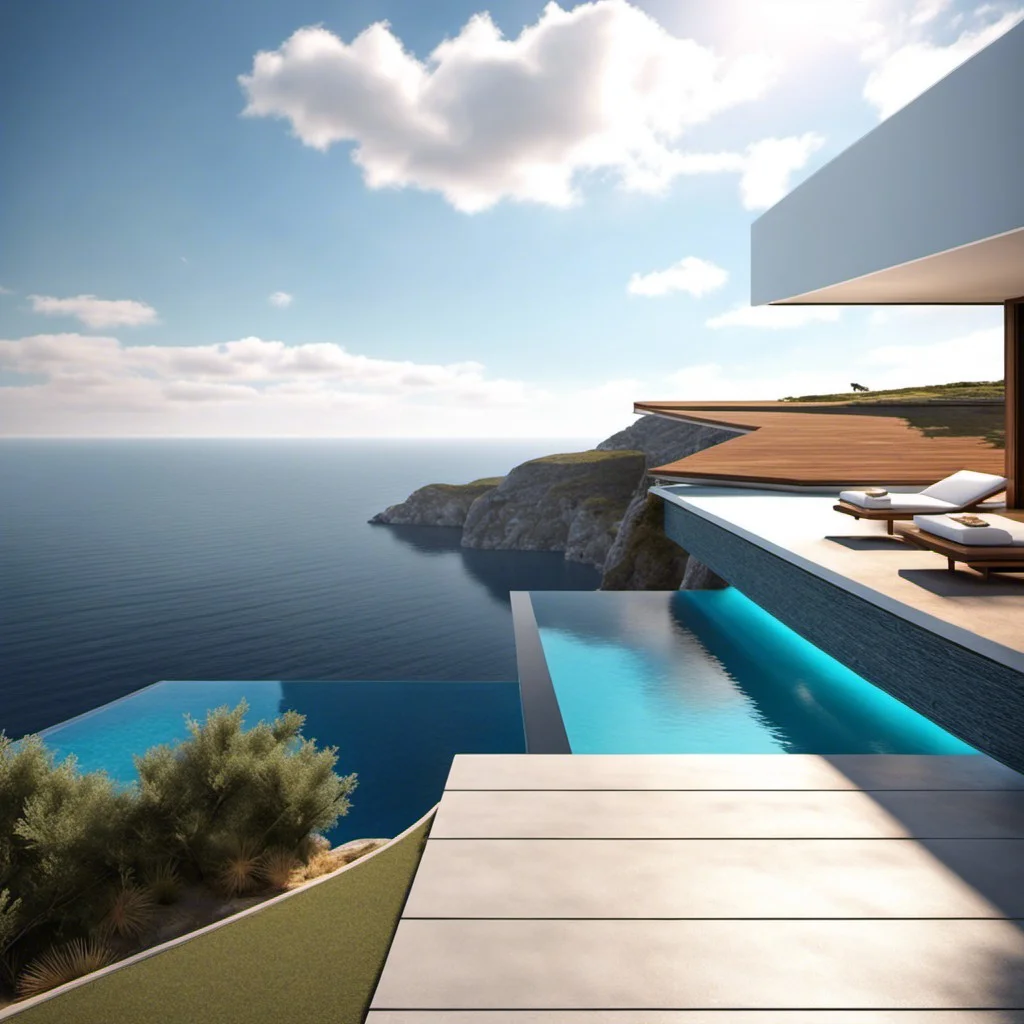
Taking the concept of horizon infinity pools from luxury resorts, this feature can find its way into your cliffside home design. It offers a seamless edge where water seems to merge with the sky or ocean, creating a mesmerizing spectacle of endlessness.
Let’s consider some key aspects:
- Site: The most effective locations allow the pool to edge toward the horizon where land meets sky.
- Design: For the infinity effect, one side (the ‘disappear’ edge) is built lower than the water level and water spills into a catch basin and is recirculated back.
- Safety: Railings or glass barriers can be installed without disturbing the visual effect, ensuring safety especially for homes with children.
- Materials: Use of glass tiles enhances the reflective qualities, providing a shimmering, mirror-like effect.
- Lighting: Incorporating lighting enhances the pool’s look after sunset, casting a serene glow in your outdoor space.
With these considerations in mind, an infinity pool can elevate the aesthetic appeal of your cliff-side home while providing a tranquil retreat.
Horizontal Line Architecture for Blending With Landscapes
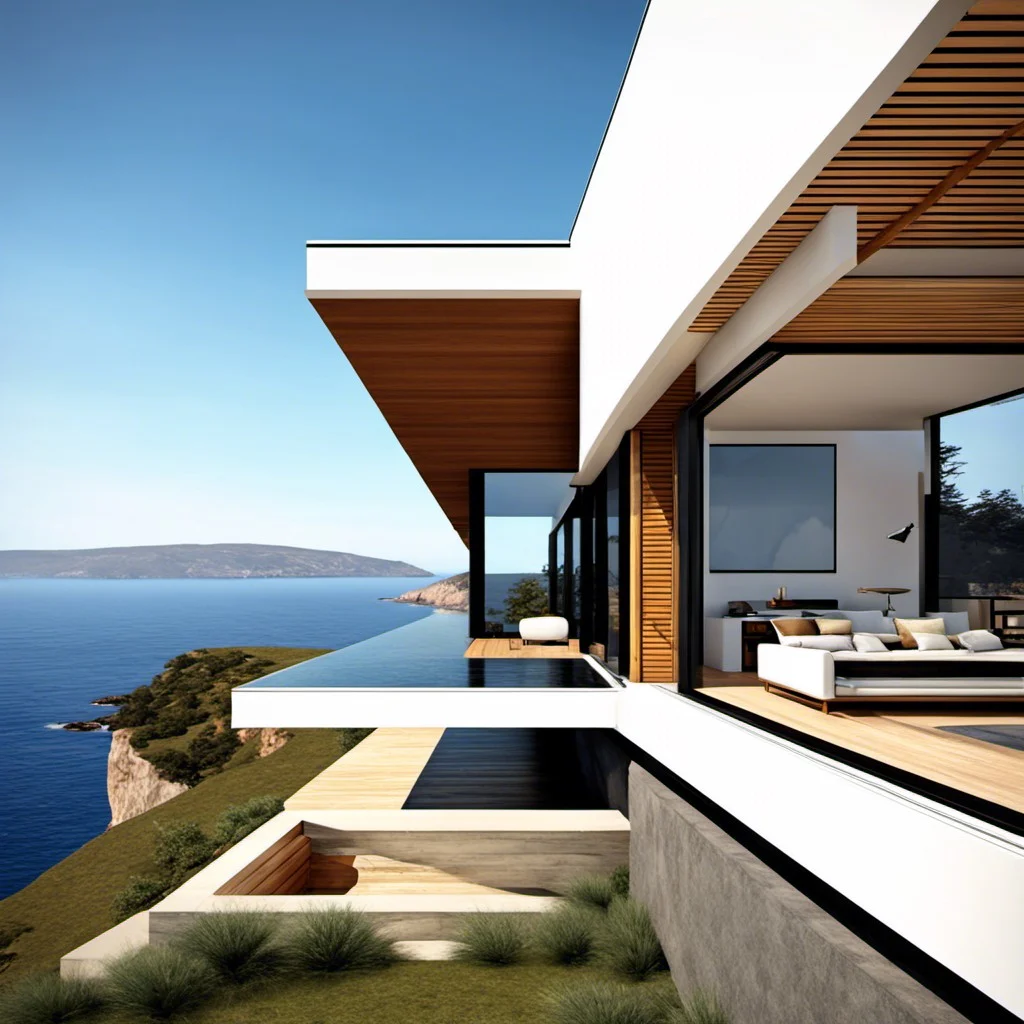
When thinking about cliffside houses, integrating them smoothly into the surrounding landscape is crucial. This goal is achieved primarily through the use of horizontal lines in architecture. They create a sense of unity and harmony with the terrain, often mimicking the natural flatness of the sea or the layered appearance of the cliffside.
Here are a few integral points about how horizontal line architecture contributes to this seamless blend:
- 1. It aids the dwelling in appearing less intrusive, offering a landscape-integrated aesthetic.
- 2. This architectural style highlights the breadth and expanse of both the property and its surroundings.
- 3. Using horizontal lines help in maintaining the organic flow, contributing to a seamless transition between the house and landscape.
- 4. It also complements the extensive, grand views that cliffside homes offer, creating an uninterrupted visual flow.
- 5. This style often uses platforms, cantilevers, or terraces, which create a layered look and further echo the formation of cliffs.
- 6. Low, horizontal structures can manage the gusty winds often present at the high altitudes of cliffside homes.
Always remember, the key is to keep the design and architecture as organic as possible, causing minimal disruption to the existing topographical beauty.
Use of Sustainable, Natural Materials
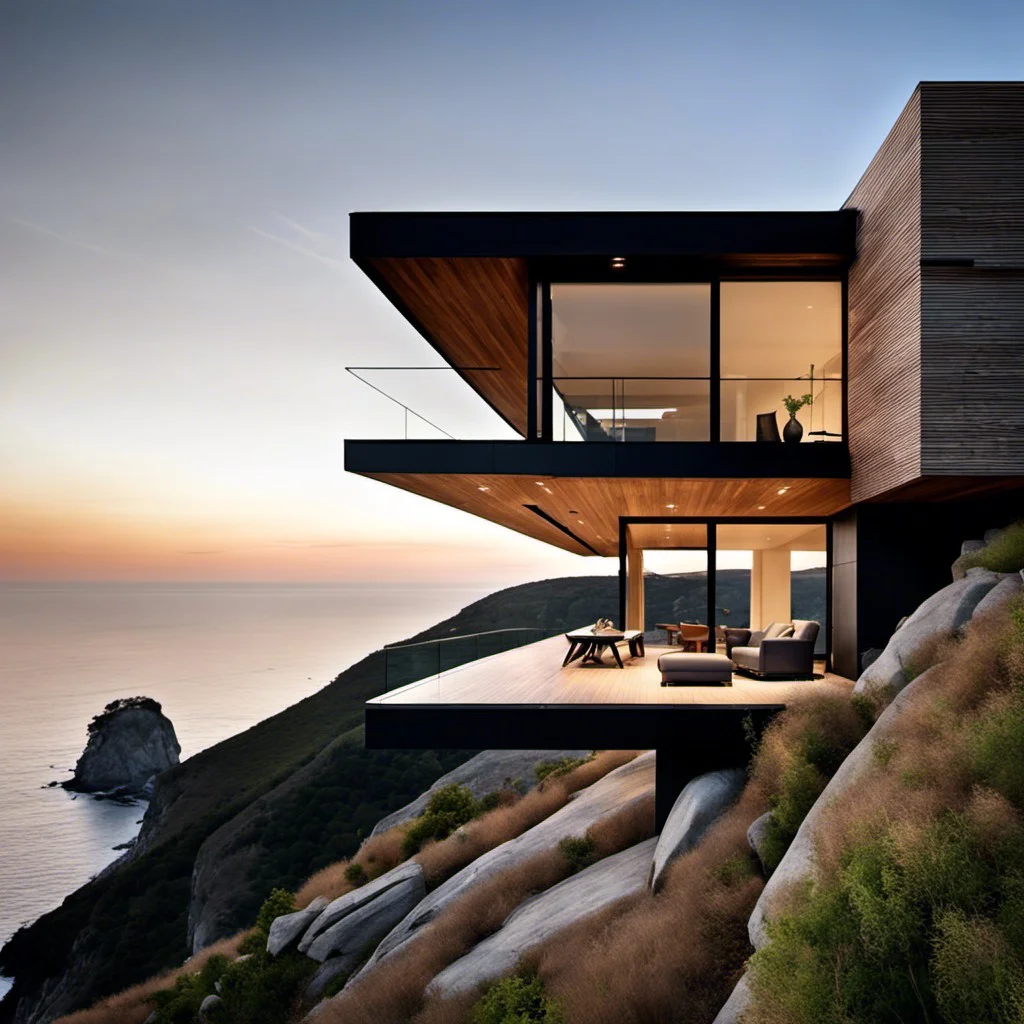
Throughout a modern cliffside house, one might find a variety of materials that reflect both the local environment and commitment to sustainability. Reclaimed wood offers a touch of rustic charm along with its eco-friendly benefits. It’s excellent for flooring, beams, and furniture.
Similarly, bamboo is an increasingly popular choice, thanks to its resilience and rapid growth rate.
Concrete, meanwhile, provides durability and a sleek, modernist aesthetic. It’s great for walls and countertops, plus it pairs nicely with the warmer tones of natural wood.
Don’t overlook natural stones as well. These can bring a unique texture to your kitchen and bathroom surfaces.
Opt for eco-friendly paint to minimize harmful emissions. Low-VOC or zero-VOC paints are perfect for giving the house a fresh, vibrant look without harming the environment.
Lastly, utilize cork or wool for insulation, both excellent green options that help regulate indoor temperatures, creating a home that’s comfortable, stylish, and environmentally friendly.
Inclusion of Outdoor Terraced Gardens
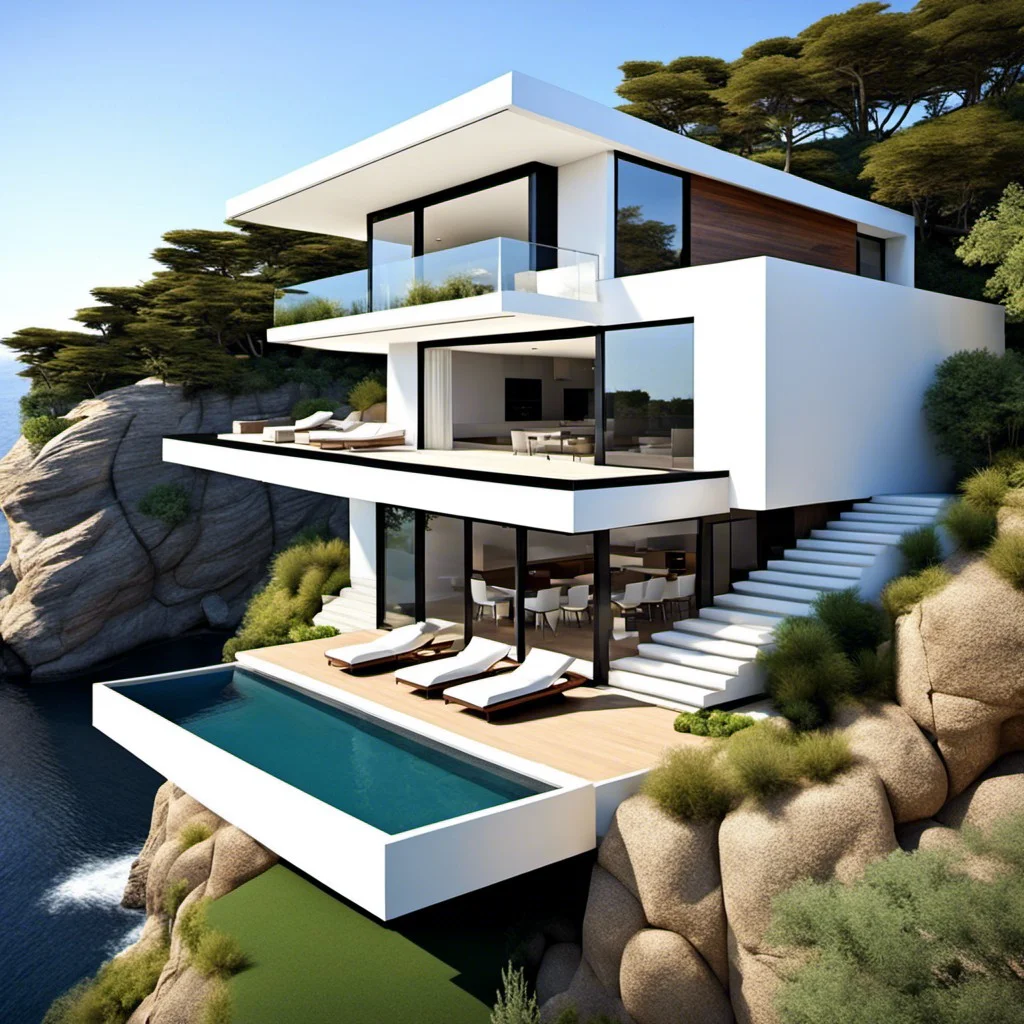
A quick transition from indoor to outdoor spaces is possible thanks to gentle terraced gardens. Not only do these embody beauty, but they also serve a practical purpose. On steep cliff sections, terraced gardens can reduce soil erosion, in addition to providing a segmented area for diverse flora.
Planting on different levels can create a layered visual beauty, while also maximizing the space. Choose local plants to maintain an eco-friendly garden and tie the property back to its location. A well-designed terraced garden can interweave with the home’s architecture, further blurring the lines between natural and manmade elements.
Remember, the layout of the garden shouldn’t be random. It needs to follow a design that complements the home itself. Align plant beds and hard laneways with your home’s exterior for a well-integrated look. Pathways should be carefully planned for easy navigation, and adding steps can provide a scenic route around your cliffside paradise.
Outdoor living spaces nestled into these terraced areas offer a relaxing hideaway. They provide a picturesque spot for alfresco dining. Imagine enjoying a coffee, perched high above the sea, surrounded by lush vegetation.
Lighting plays a crucial role too. Not only does it add safety when navigating at night, but it also enhances the aesthetic appeal, presenting a dramatic display against the night sky.
Installing a sprinkler or drip system ensures plants are adequately watered and the area maintains a fresh, vibrant look throughout the year.
Whether you prefer a minimalist, modern look, a bohemian garden full of color, or a classic green landscape, the terraced gardens unfold endless possibilities to complement your cliffside home.
Large Open-plan Living Areas
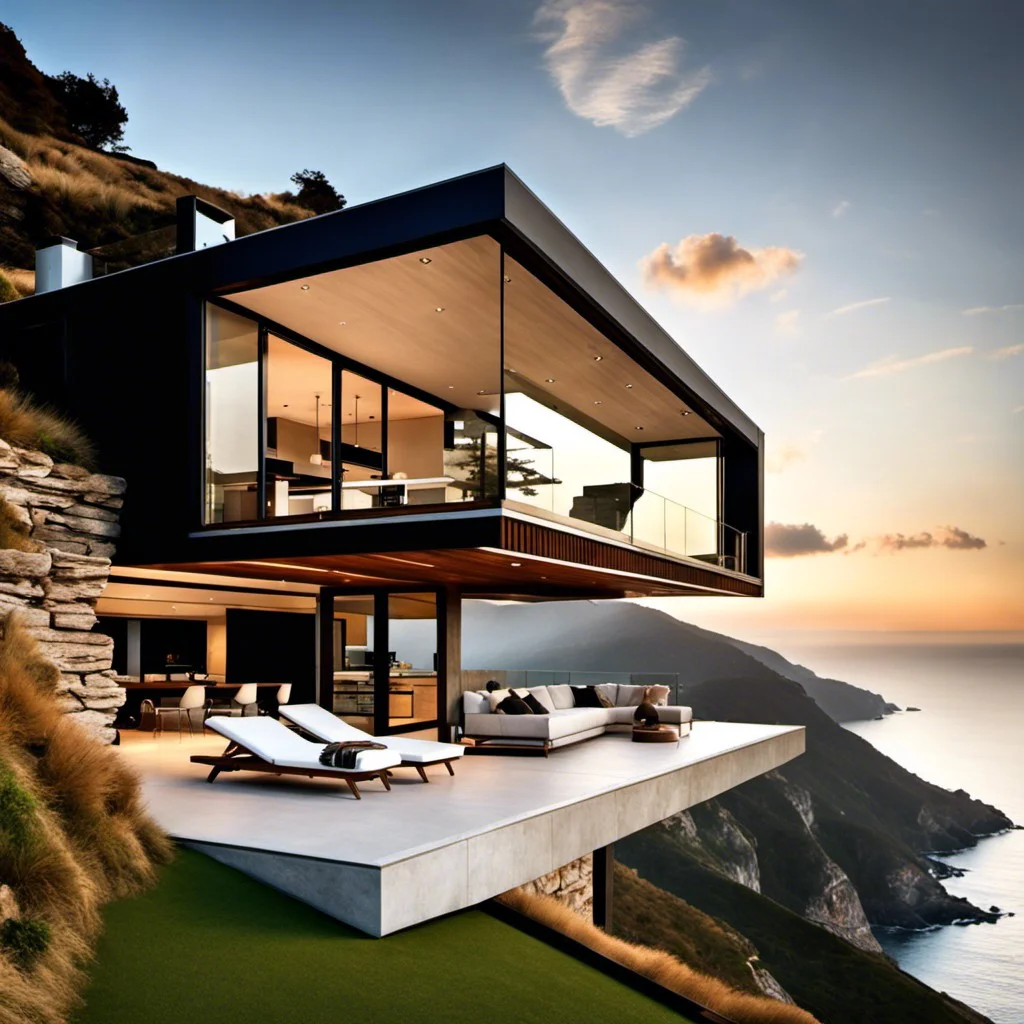
Open-plan designs invariably add a sense of grandeur, fostering an era of free-flowing space in modern cliffside homes. Let’s explore the constituent elements that give it such an appeal:
1. Unrestricted Movement: The absence of walls promotes fluid transitions between different spaces, thus enhancing the overall connectivity.
2. Social Interaction: It pioneers a social configuration where activities like cooking, dining, and relaxing become more inclusive and interactive.
3. Versatility: Without fixed walls, areas can be reconfigured to suit the changing needs, be it for entertaining guests or for a quiet evening.
4. Spaciousness: It can make the home feel significantly larger, amplifying the effect of high ceilings and large windows.
5. Abundance of Natural Light: With no obstructions, sunlight can infiltrate deeper into the house, providing ample natural light.
Remember, harmony is key when decorating an open-plan space; coordinating colors, materials, and styles ensure aesthetic unity throughout.
Loft-style Bedrooms With Skylights
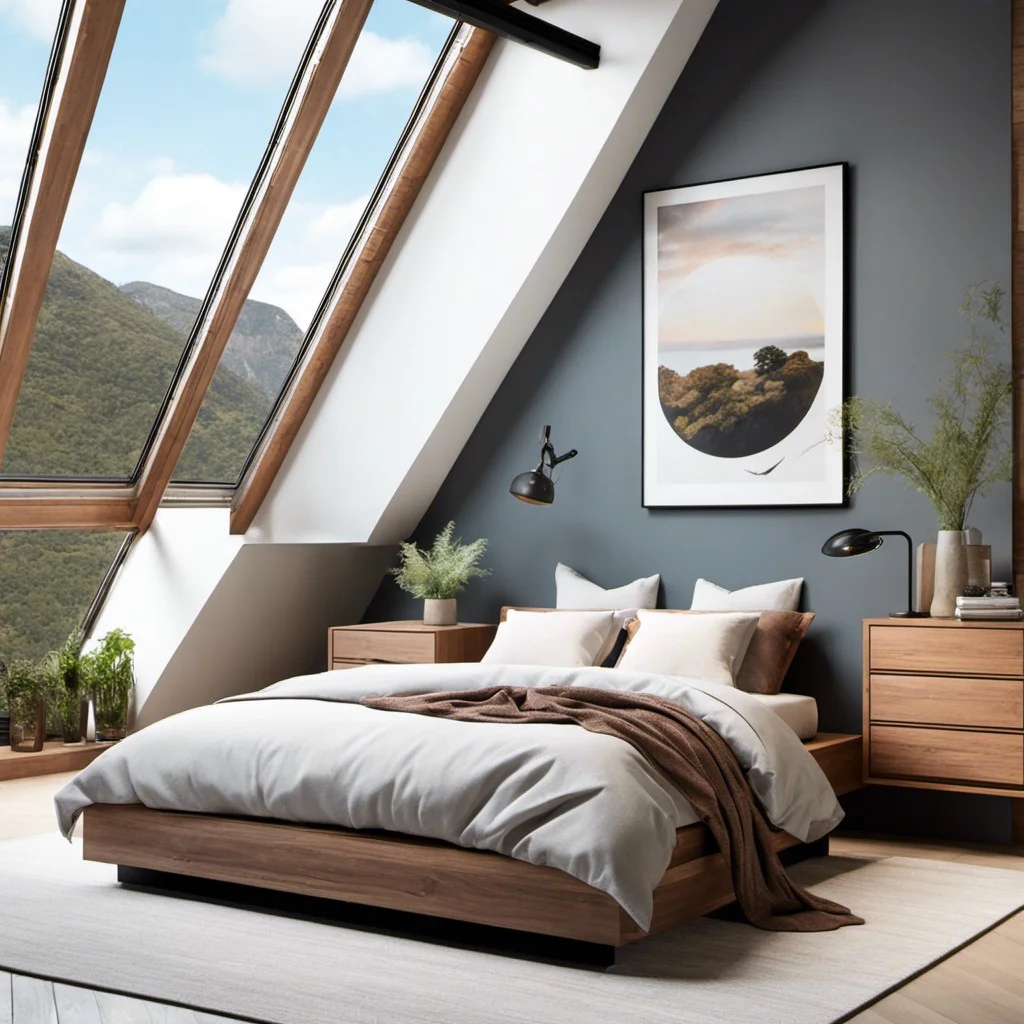
Harnessing the power of natural light, skylights installed in a loft-style bedroom can significantly transform the space. It creates a sense of openness, expanding the room visually and advocating a unique, modern aesthetic.
1. Enhanced Natural Light: Skylights bring in ample daylight, reducing the need for artificial lighting during the day.
2. Stargazing: At nighttime, these offer a personal, intimate view of the starry sky, adding a touch of magic to your personal space.
3. Energy Efficiency: Along with natural lighting, skylights help heat up rooms in winter, saving on heating costs.
4. Ventilation: Many skylights can be opened, easing air circulation, improving indoor air quality, and providing natural cooling.
5. Space Amplification: In a loft-style bedroom, skylights can give the illusion of a larger space.
6. Architectural Interest: Skylights add an intriguing design element, contributing to your overall home aesthetics.
Remember, positioning is key. Your skylight should be placed where it can attract the most sunlight and provide the best views. Consider professional installation to ensure energy efficiency and avoid leaks.
Cantilevered Structures for Unique Silhouette
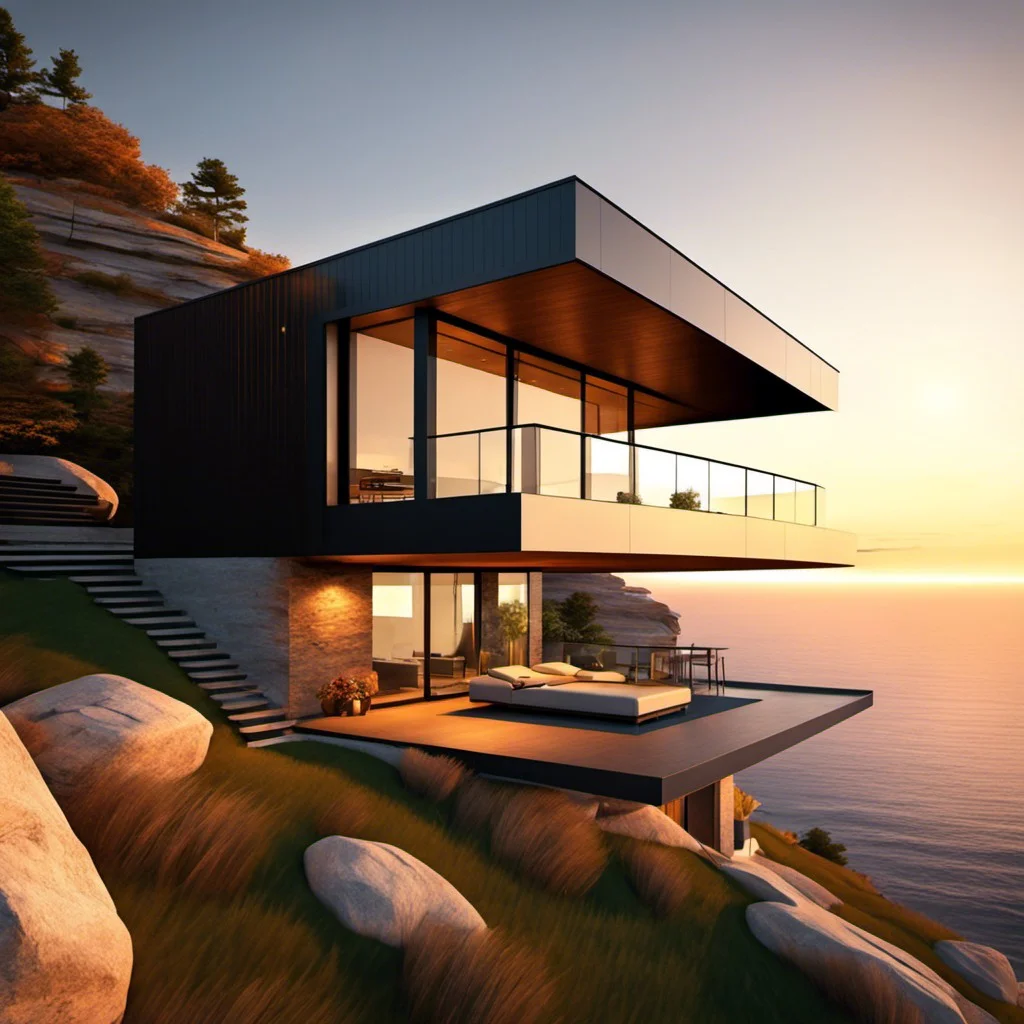
Cantilevered designs offer an almost magical appearance as they seem to float over the landscape. This dynamic, gravity-defying structure allows homes to extend over the edges of cliffs, offering an unobstructed vista of the surroundings.
They work on the principle of counterbalance, with the part of the structure that extends over the cliff supported by a robust anchor fixed to the cliff’s edge. This innovative technique not only enhances aesthetic appeal but also provides practical solutions for challenging building sites.
By using steel beams or reinforced concrete, cantilevered structures offer architectural resilience and durability, crucial for cliffside locations often exposed to extreme weather conditions. Additionally, this design reduces impact on the natural terrain, preserving the cliff’s integrity while ensuring your home is an impressive architectural statement.
Floor-to-ceiling Windows to Maximize Natural Light
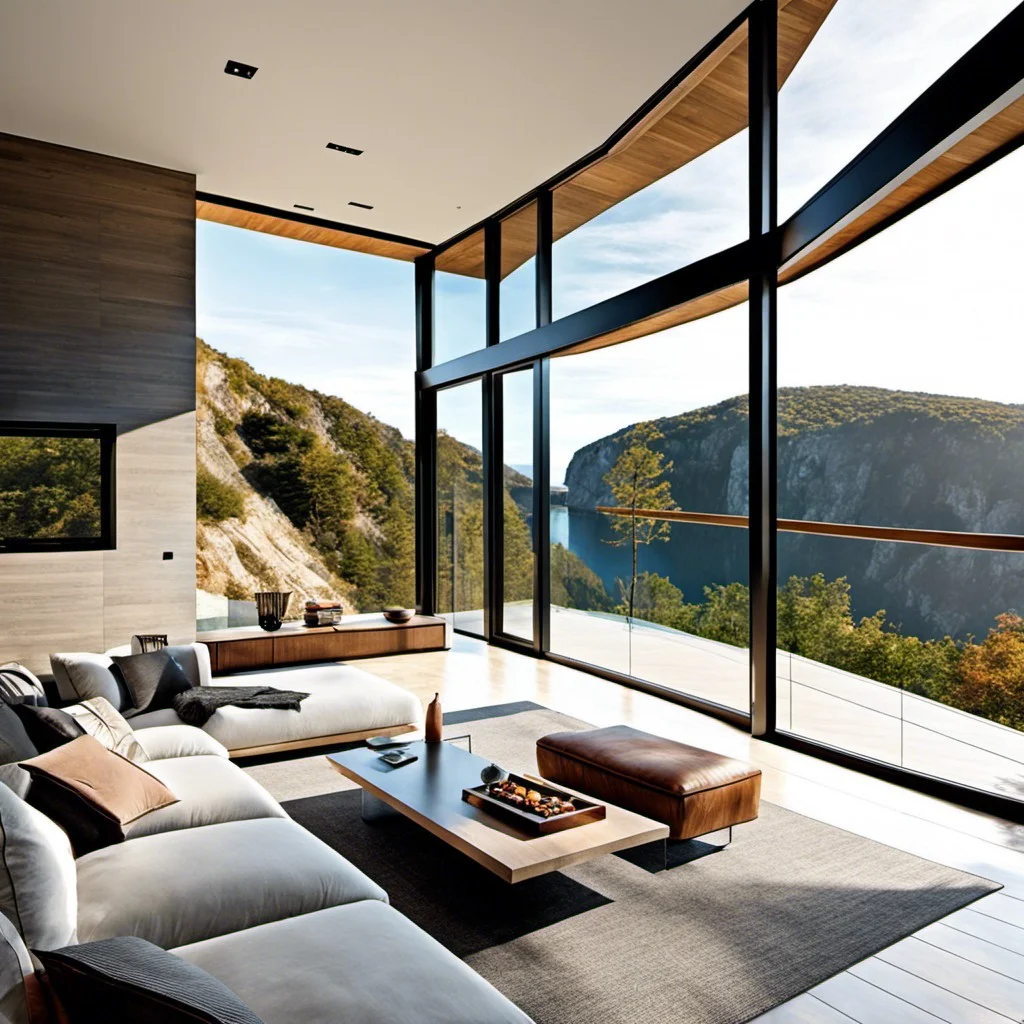
Harnessing the power of sunlight, these expansive, architectural features can truly enliven a space. Let’s delve a little into the rationale of making the most of natural light:
- Superior daylight: Flooding indoor spaces with daylight dramatically improves ambiance, instilling a sense of serenity.
- Enhanced mood: Sunlight is proven to boost mood, promoting a tranquil living environment.
- Energy efficiency: These large windows reduce dependence on artificial lighting during the day, promoting energy conservation.
- Sprawling views: Besides light, they provide uninterrupted views of the surrounding landscape, effectively blurring the line between indoors and outdoors.
Keep in mind, the appropriate glazing ensures better insulation, a crucial factor when dealing with large glass structures. Also, consider incorporating high-quality curtains or blinds for privacy and light control. There you go, bright and airy rooms that remain comfortable all year round!
Indoor-outdoor Flow Through Sliding Doors
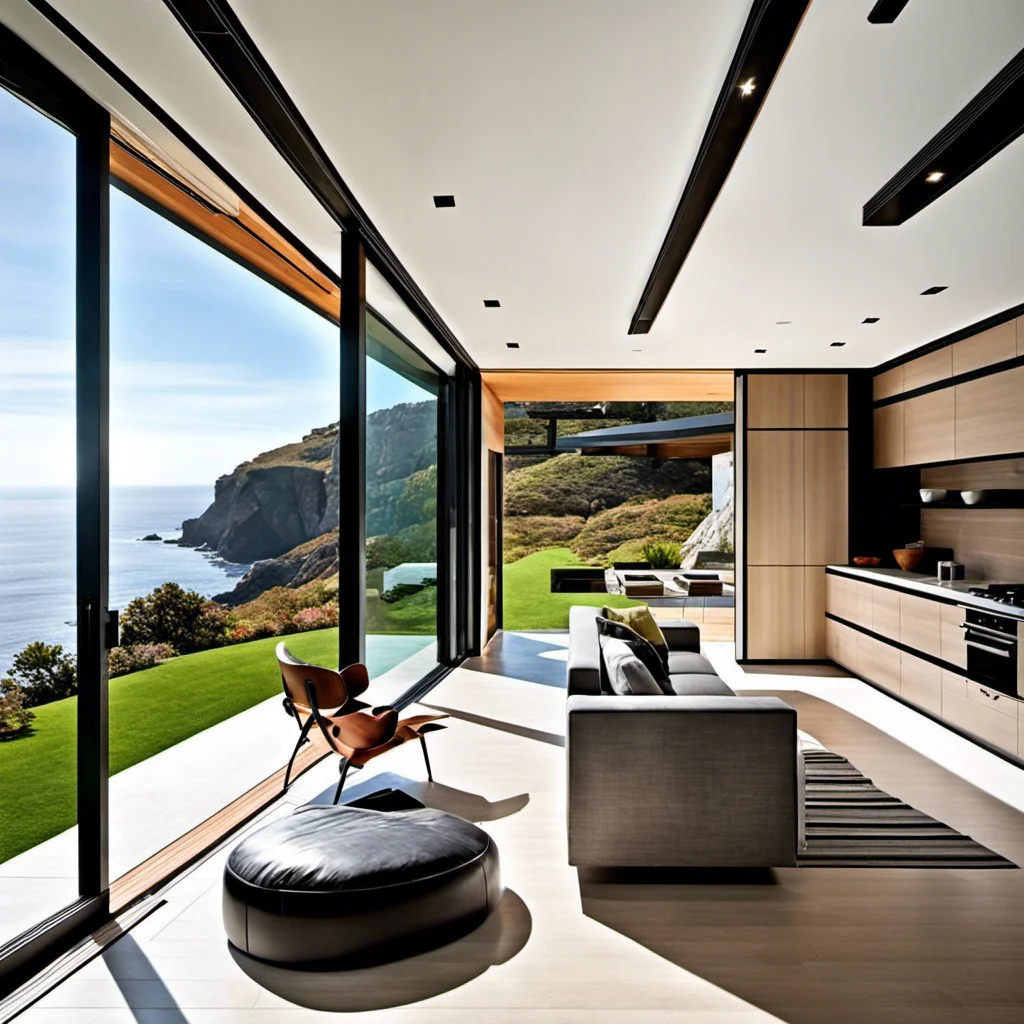
Sliding doors unleash an array of benefits. Firstly, they elegantly bridge the gap between your interior living area and the outdoor space. With one smooth motion, they can transform a cozy living room into a vast entertaining area.
In a cliffside setting, this transition holds even stronger appeal. Sliding doors provide an uninterrupted view of the breathtaking surrounding scenery, immersing nature into the house’s design. It’s like bringing an impressive landscape painting to life in your own living room, except it’s real!
Moreover, they allow for natural ventilation. During warmer months, keeping them open creates a gentle, cool breeze that circulates through the house, reducing the need for air conditioning.
Last but not least, sliding doors are excellent facilitators of natural light. Rooms become infused with sunlight during the day, creating a bright and welcoming ambiance, while reducing reliance on artificial lighting.
However, remember to factor in location-specific considerations such as weather patterns and privacy when deciding on the size and placement of your sliding doors. For instance, heavy winds might require the addition of sturdy screens, while privacy concerns may necessitate strategic landscaping or frosted glass options.
In essence, sliding doors contribute to creating an ideal blend of indoor comfort and outdoor grandeur typical of modern cliffside houses.
Minimalistic Design With Neutral Color Palette
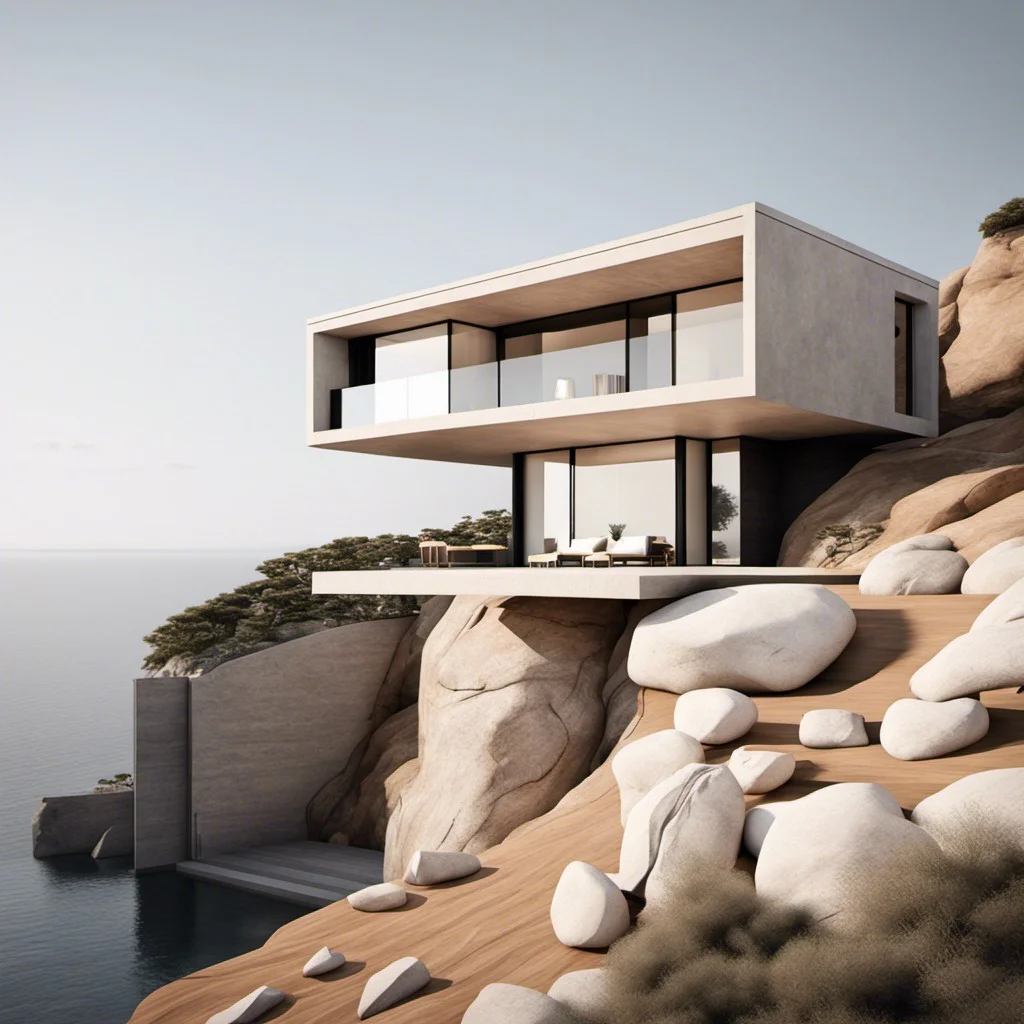
Sticking to a minimalistic approach offers a sense of calm and harmony, crucial for a home resting on the edge of a cliff. It’s about keying in on practicality and purpose, only keeping pieces that add to the functionality and aesthetics of the space.
Here’s how:
1. Choose furniture with clean lines and simple shapes. This preserves the open feel, ensuring nothing obstructs those panoramic views.
2. Incorporate a neutral color palette. Think whites, beiges, light grays, and natural wood. Such tones not only reflect more light but also mirror the cliffs and sea, ensuring a seamless visual flow.
3. Keep decorating to a minimum to cultivate breathability. Opt for a statement piece of artwork or beautiful chunky knit throw to add texture and interest.
4. Stick to natural materials, aligning with the minimalistic ethos of utilising raw, unadorned items.
5. Emphasize open spaces. Remove unnecessary partitions and opt for open shelving and storage to maintain the expansive feel.
Done right, these elements work together to fashion a haven of tranquility that complements the rugged cliffside locale.
Use of Steel for an Industrial Edge
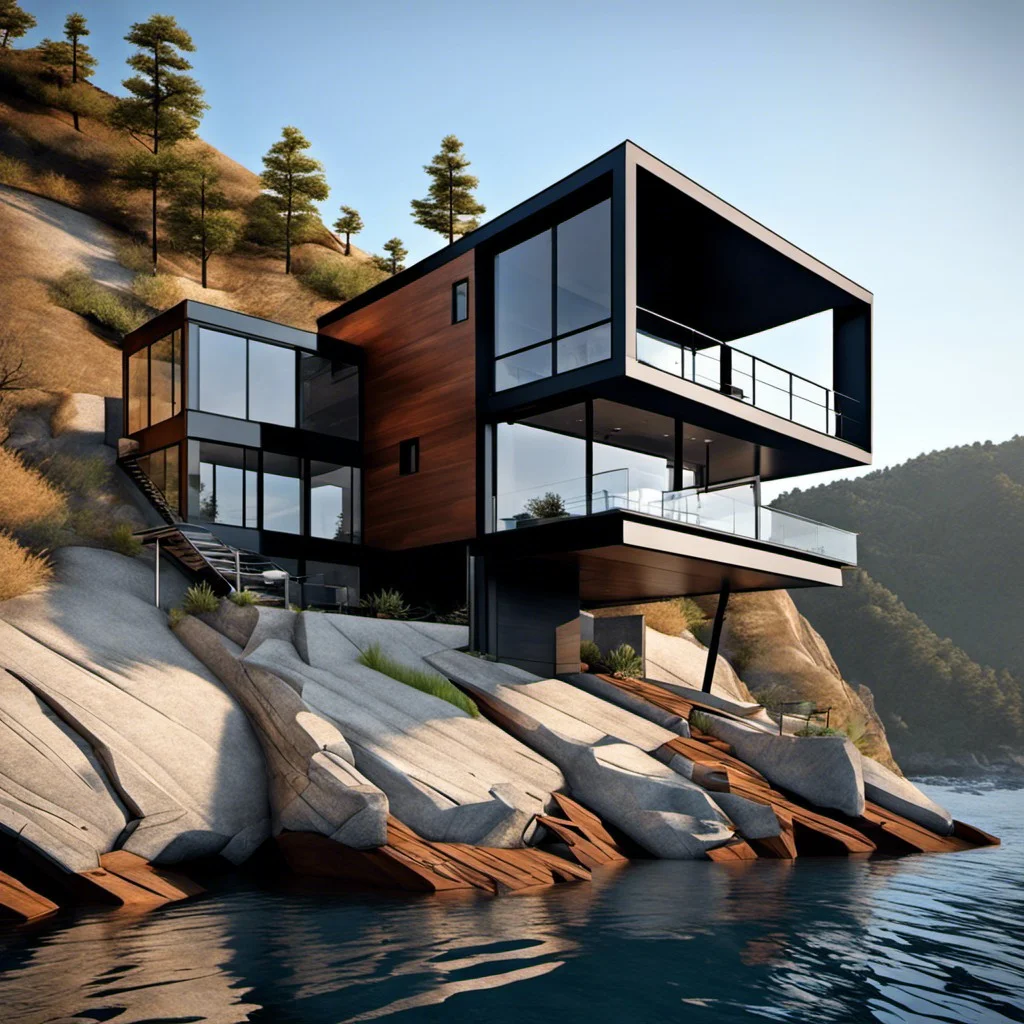
Incorporating steel elements can create an appealing contrast in a cliffside home, creating an edge and a modern aesthetic.
Functionally, it offers strength and durability essential for a structure on a tricky terrain.
As an example, steel staircases, handrails, or frames around glass windows can provide that balance between rugged toughness and elegance.
Balconies or terraces with steelwork can be low maintenance and even be part of the house’s structural support while offering a sleek look.
Light up these steel elements with strategic outdoor lighting for a striking effect after sundown.
However, it’s important to treat steel surfaces for rust resistance, considering the saline coastal environment.
Steel’s flexible design capability is an added advantage, allowing custom shapes and sizes to blend beautifully with the home’s overall design theme.
Multiple Leveled Decks to Enjoy Different Views
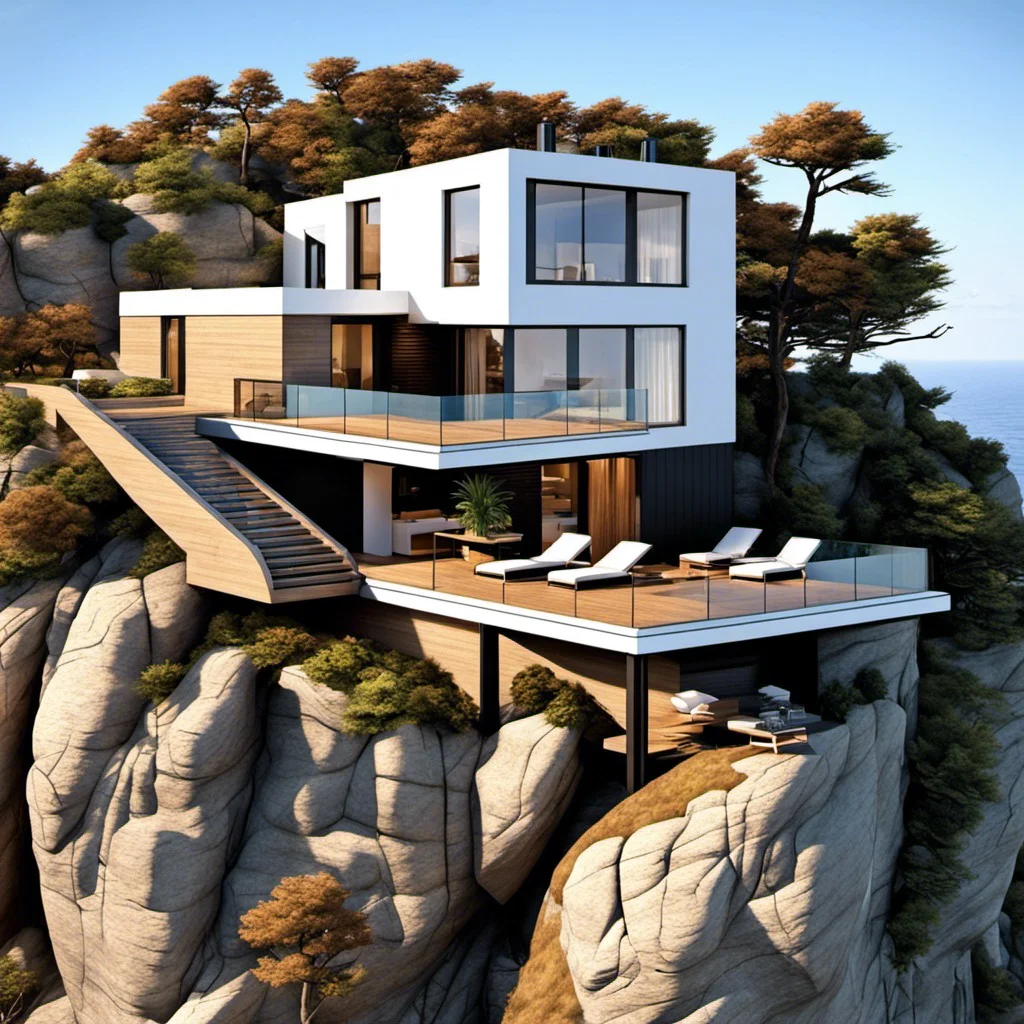
Layering decks across different levels adds dimension and can make the property look grand. Here’s how to effectively leverage this design strategy:
1. Optimal Views: Position each deck intelligently taking into consideration the unique view each level can offer. Higher decks are ideal for sky and horizon whereas lower levels could capture landscapes or an ocean.
2. Privacy: Alternating heights create natural privacy barriers, an asset when hosting guests. Make this division more evident by using different furniture or decor for each space.
3. Space Utilization: This approach allows complete utilization of available outdoor space. Decks can double as outdoor sitting, dining or even an outdoor kitchen or bar area.
4. Sun and Shade: Different heights mean different exposure to the sun. Lower decks could provide respite on hot summer days, while the higher ones are perfect for sunbathing.
Remember, harmonize these decks with the overall architecture and landscape. The aim is always to enhance, not overshadow the natural attributes of the cliffside location.
Rooftop Terrace for Stargazing
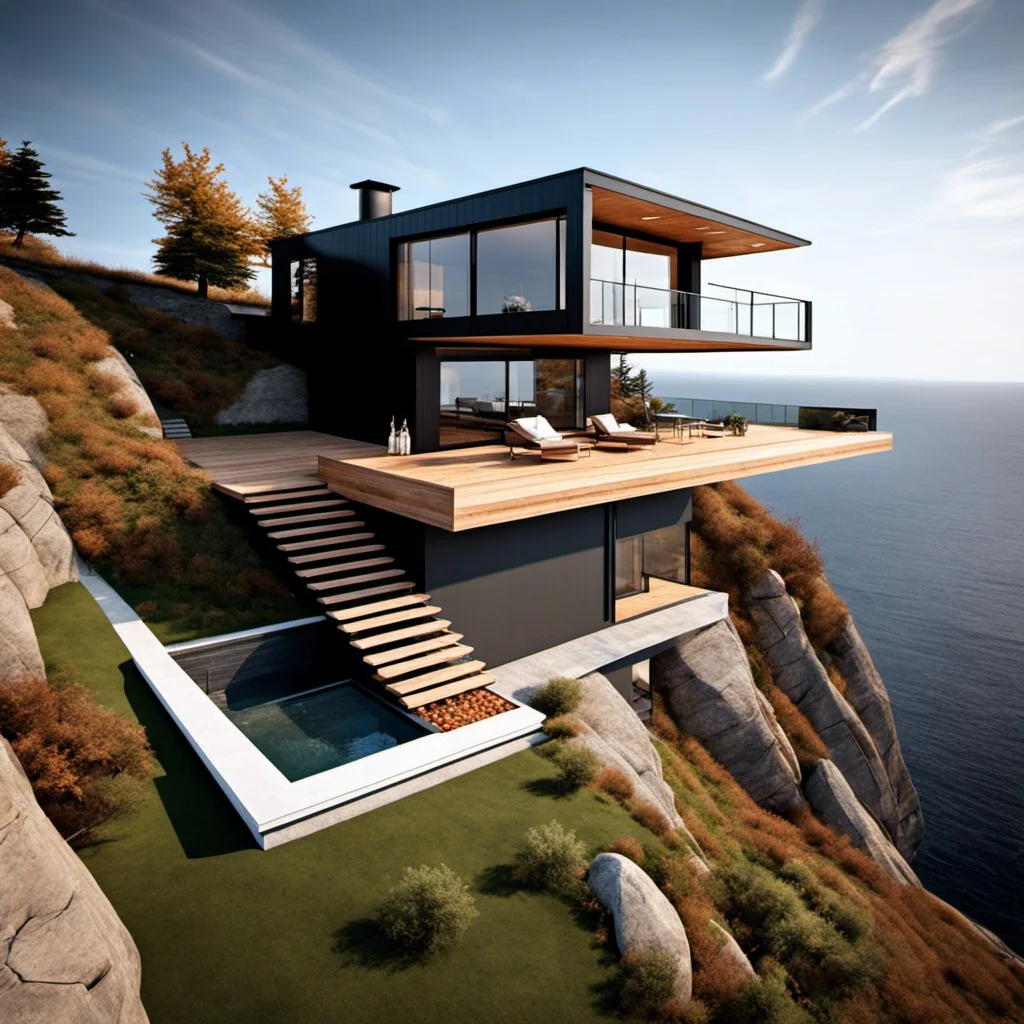
Creating a rooftop terrace can provide a sublime setting for evening relaxation. Here are a few considerations to maximize this space:
- An unobstructed view of the sky is paramount in planning your terrace. Clear away any potential light polluters to ensure a dazzling display of stars every night.
- Safety first. Boundary walls should be high enough to assure safety but low enough to allow a wide view of the night sky.
- Comfort is key. Consider soft furnishings, lounge chairs, and floor cushions for an inviting ambiance.
- Warmth for chilly evenings can be attained by opting for built-in fire pits or outdoor heaters.
- If your locale permits, a small telescope could be a stellar addition, offering firsthand glimpses into the cosmos.
- Plan for a quiet terrace; minimized noise will heighten the serene stargazing experience.
- Low-level, soft lighting is beneficial, ensuring visibility without detracting from the celestial sights.
In essence, a well-planned rooftop terrace can transport residents to otherworldly realms from the comfort of home!
Incorporate Local Stone for a Rustic Touch
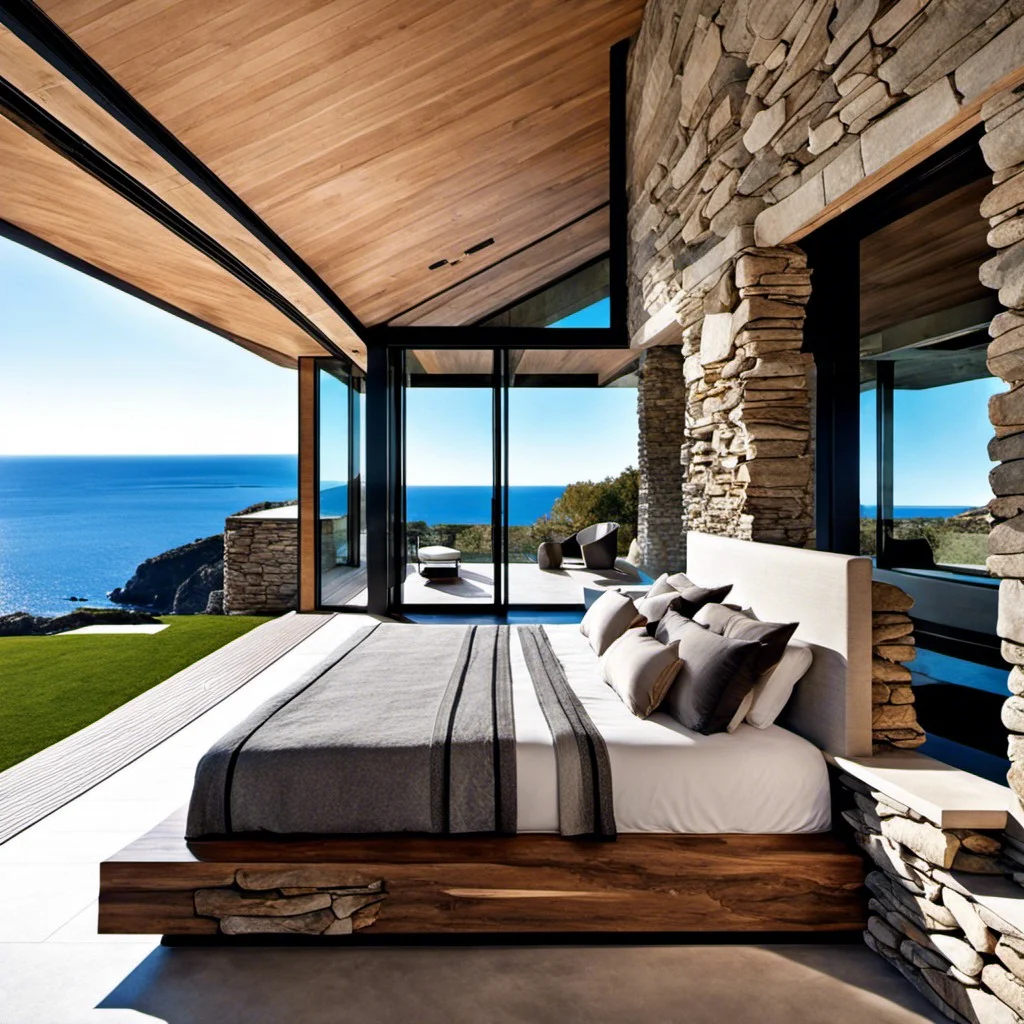
Harnessing the natural beauty around a cliffside home can extend beyond the views. Choosing to use local stone in your construction does just that. Not only does it add a touch of rustic charm, but it also aids in preserving the continuity with the surrounding landscape.
Primarily, this method can provide a robust, weather-resistant shell for your property. Strengthen the natural aura by incorporating stone surfaces in your kitchen, bathroom or even as feature walls in living rooms.
On the flip side, textures and patterns within the stone can form the basis of your interior design, providing both distinctive character and individuality. Smoothing some areas while retaining roughness in others can create fascinating contrasts, enhancing the overall aesthetic of your home.
Lastly, opting for stone harvested near your location reduces the project’s carbon footprint, creating an environment-friendly, sustainable structure that respectfully nods to its topography.
Remember, harmonizing with the landscape doesn’t mean blending into oblivion. Done right, a stone-infused design can evoke a sense of belonging – to the great cliffs and to nature itself.
Walk-in Showers With Cliff Views
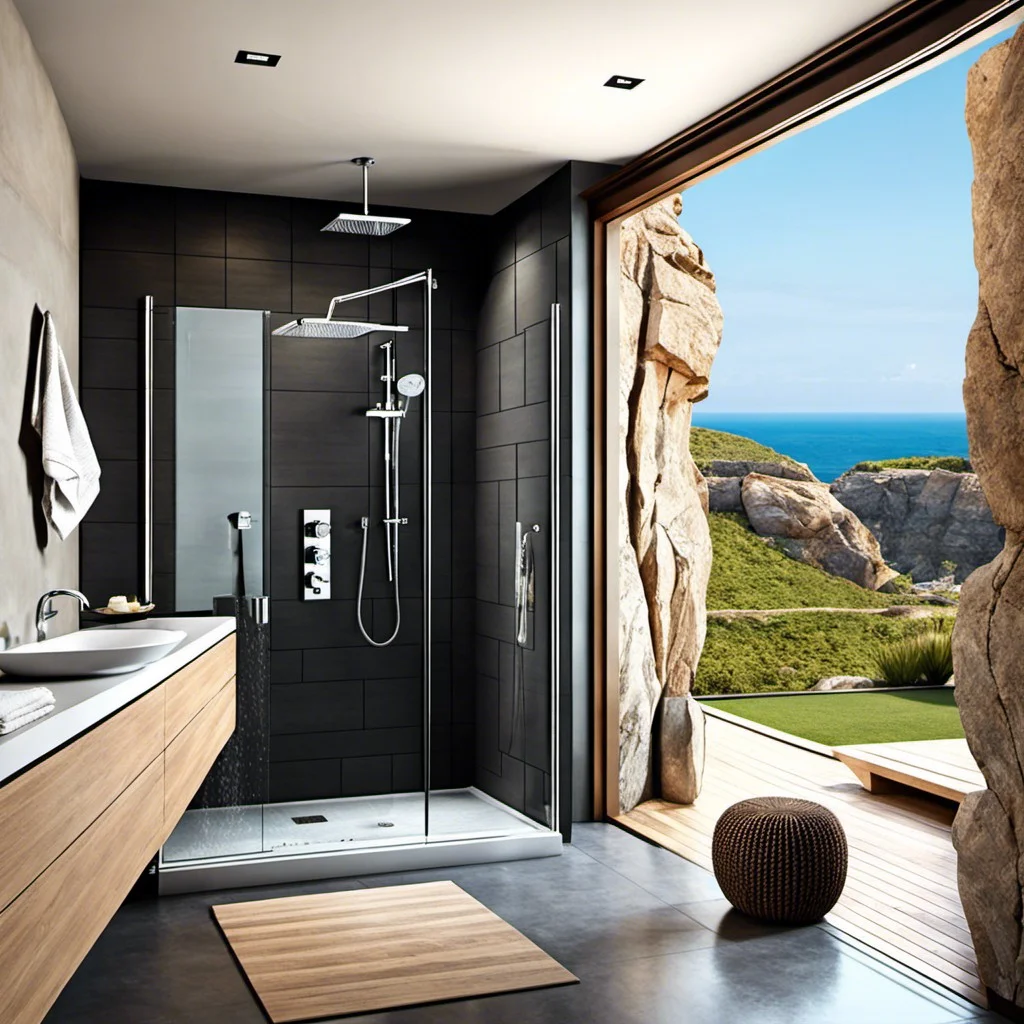
Opting for a walk-in shower provides an open, spacious feel. Now, imagine combining this with an unobstructed view of the sea or mountains; undeniably, it amplifies the entire experience.
Strategically placed glass walls can ensure privacy while still offering breathtaking vantages. Tailoring the shower’s design to echo the surrounding landscape creates a seamless transition from indoors to nature.
For durability, consider using sturdy materials like natural stone or porcelain tiles. Frameless glass doors further enhance the uninterrupted flow to the outside world while ensuring safety.
Coupled with the soothing sound of water, the dynamic views can transform a daily routine into an invigorating and serene experience.
Wood Burners for Cozy Nights
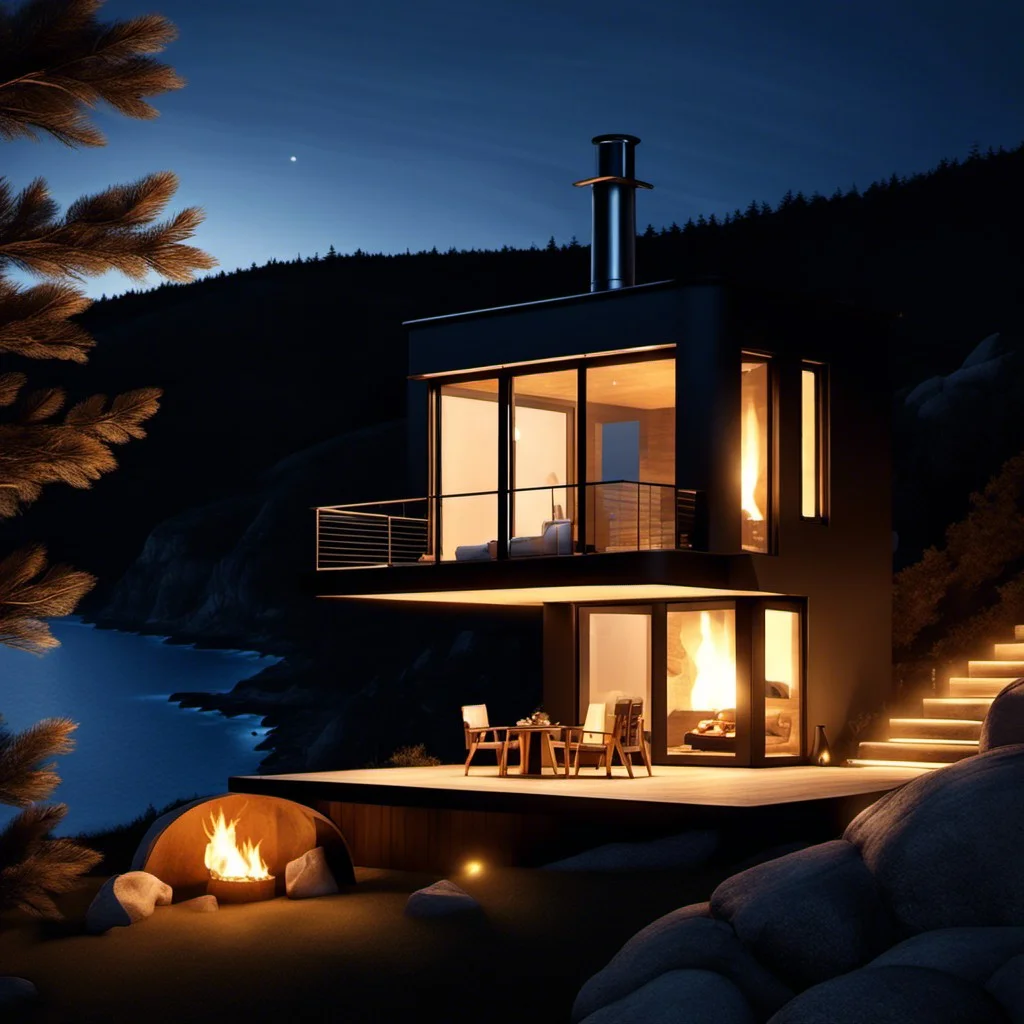
Integrating a wood burner into your living area not only exudes an air of rustic charm but also functions as a focal design feature. This traditional form of heating ends up creating an intimate and relaxing atmosphere on chilly cliffside nights.
Having an open fireplace allows the radiant heat to warm up your home efficiently. Opt for a design with a glass front for the beauty of dancing flames without any smoke disturbance. Depending on your aesthetic preference, you can either align the wood burner with your contemporary layout using a sleek, modern design or opt for a vintage-styled one to bring a sense of warmth and coziness.
Innovative models with built-in log storage can also act as a wonderful partition in an open-plan space. Moreover, choosing a multi-fuel stove gives the flexibility of burning logs or smokeless fuels. However, ensure to install an appropriate ventilation system to maintain a healthy indoor environment.
Finally, positioning your wood burner near the seating area will let you enjoy its heat better and make your winter nights at your cliffside house truly magical.
Inverted Floorplan to Maximize Views
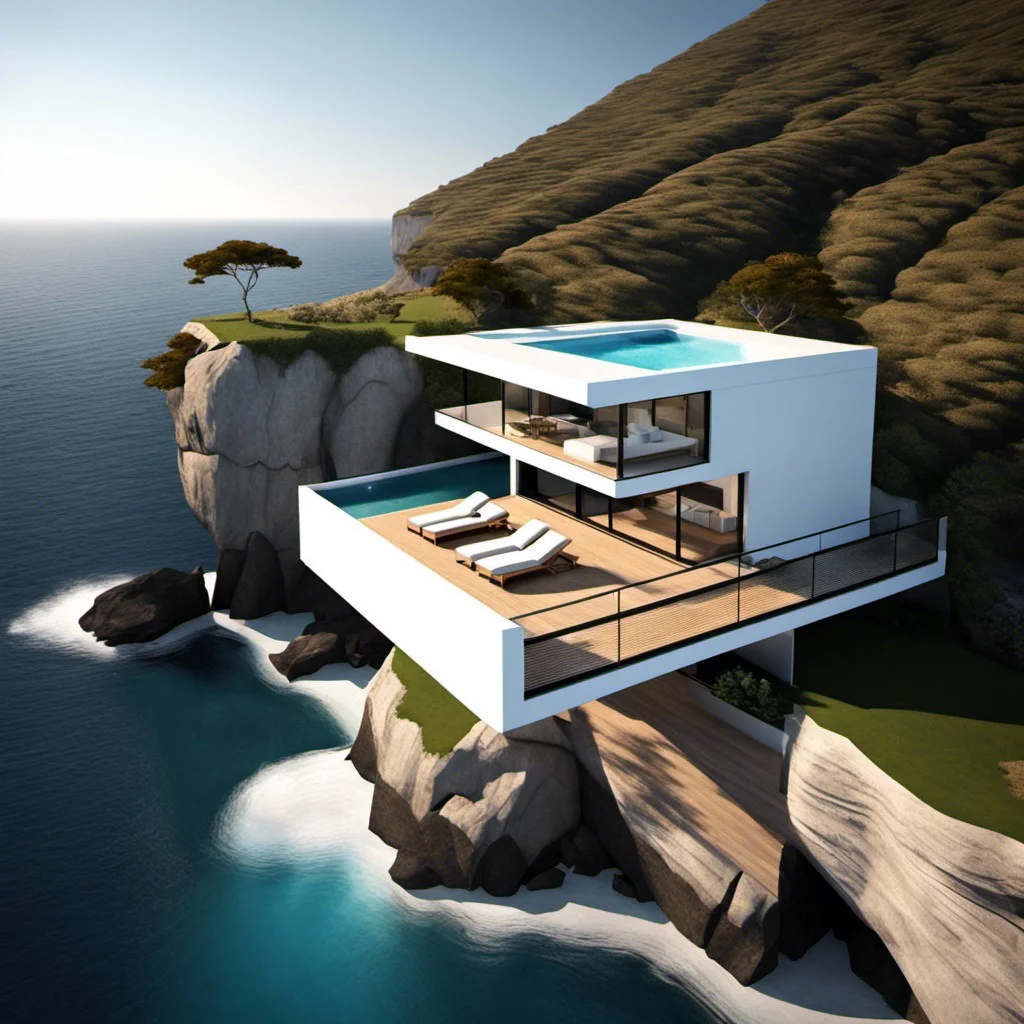
An inverted floorplan flips the traditional home layout upside down. Bedrooms are typically located on the lower levels, while communal areas like the kitchen, living room, and dining room are situated above. This innovative approach offers several distinct advantages in a cliffside setting.
First, it allows the homeowners to take full advantage of the panoramic views. As communal areas are frequently used throughout the day, placing them higher up ensures that the visual connection with the surrounding landscape is maximized.
Second, it enhances natural light in the most trafficked areas of the home. Being on the upper floor, these spaces can benefit from skylights and larger windows.
Lastly, this type of layout provides greater privacy for the bedrooms. Being positioned lower in the house, they are shielded from the public view, ensuring a more intimate and secluded environment.
An inverted floorplan can truly optimize the matchless charm of a cliffside location, blending functionality and aesthetics in harmonious balance.
Use of Solar Panels for Energy
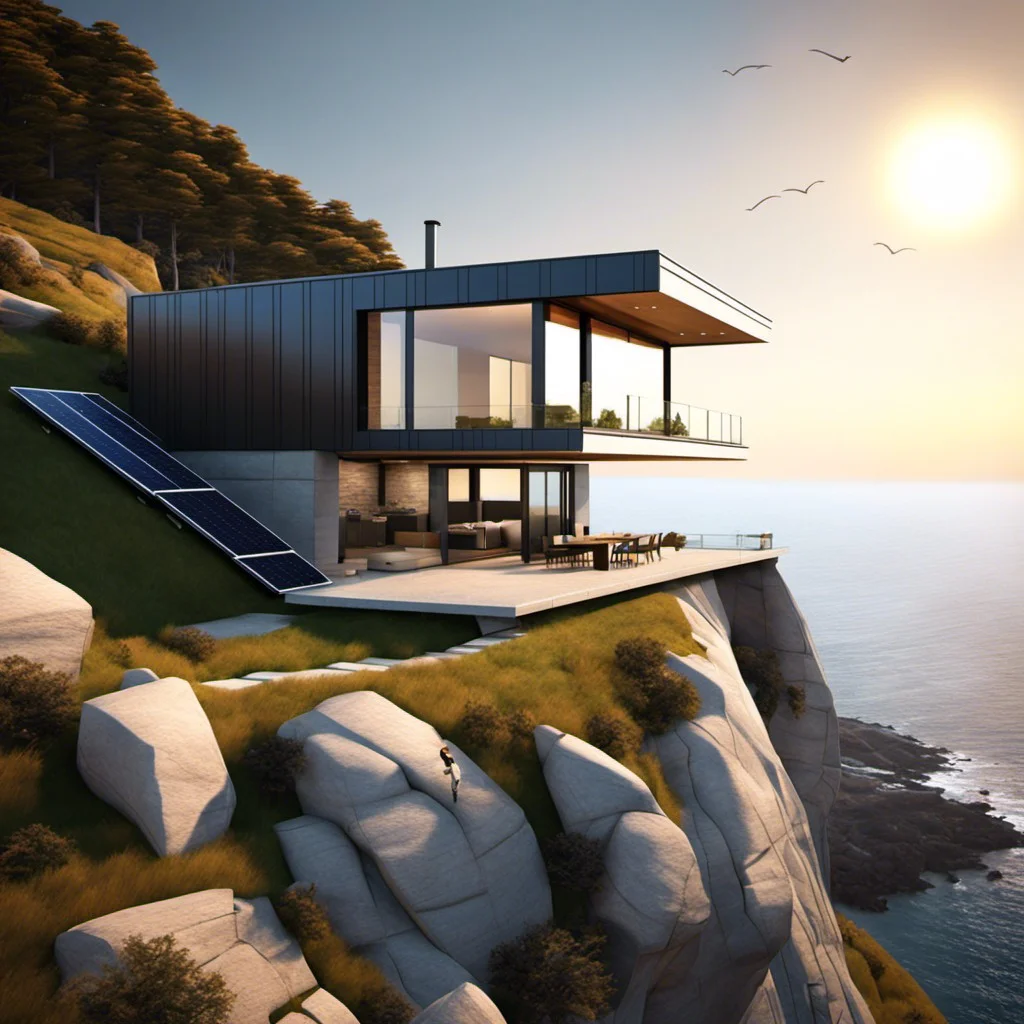
Embracing renewable energy sources in a cliffside home is not just environmentally friendly, but also efficient. With unobstructed exposure to sunlight, solar panels can generate an abundant supply of power for the entire house.
1. Placement: An optimal location for solar panels is on the roof, where exposure to sunlight is at its peak.
2. Cost-Efficient: Over time, the use of solar energy significantly reduces utility bills and leads to substantial savings.
3. Off-Grid: Solar panels ensure self-sufficiency, eliminating any reliance on external power sources.
4. Home Value: The inclusion of solar panels can increase the property value, making the house a lucrative investment.
Incorporate Drawbridge-style Entrance
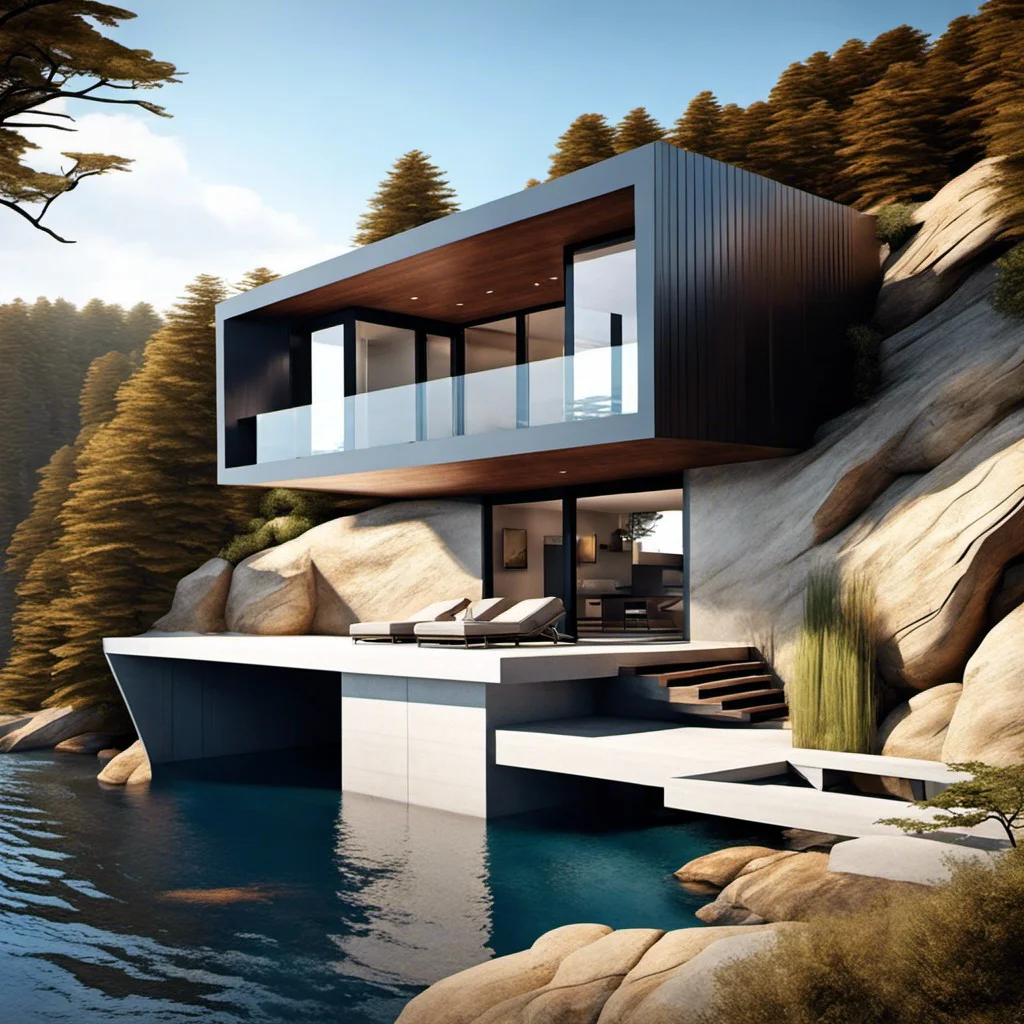
A drawbridge-style entrance isn’t just a whimsical touch; it also serves as a practical consideration in cliffside homes, providing an extra layer of security. Typically, such entrances work well in tandem with cantilevered structures, creating a magical first impression.
On a functional note, it adds to the privacy quotient, ensuring peace and tranquility, so you can enjoy your stunning views undisturbed.
There are different ways to introduce this feature. One could opt for a fortified classic bridge, reminiscent of a castle’s entrance, or a glass and metal structure for a more modern touch.
Some designs might even include water features below the bridge for a further enchanting appeal.
Regardless of the design, it’s important to ensure the entrance is safe and securely constructed. After all, it’s not merely an aesthetic element; it defines the initial interaction a person has with the house.
Safety railings or glass barriers can be integrated with the design to offer that extra security. High-grade, weather-resistant materials like treated wood, steel, or glass are advisable considering the open nature of cliffside locations.
Continue reading:
