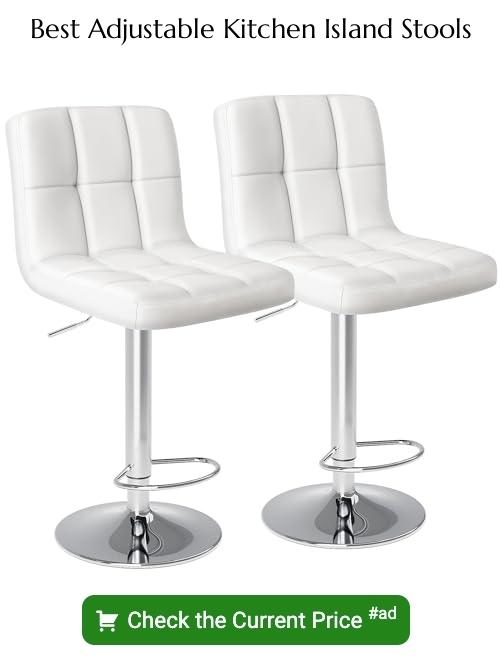Last updated on
Discover the importance of kitchen island and counter heights, as we delve into whether they should be the same height for optimal functionality and aesthetics in your culinary space.
Kitchen islands have become a popular addition to modern kitchens. They not only add extra storage and workspace but also serve as a focal point for family gatherings and entertaining guests.
However, one question that often arises when designing a kitchen island is whether it should be the same height as the counter or not. While some argue that it’s purely a matter of personal preference, others believe that there are practical reasons why the two should match.
In this article, we will explore both sides of the debate and provide you with all the information you need to make an informed decision for your kitchen design. So let’s dive in!
Key takeaways:
- Standard kitchen counter height is 36 inches, standard island height is 42 inches.
- Matching heights create a streamlined, balanced look.
- Different heights allow for design variety and comfort customization.
- Consider ergonomics, accessibility, and seating options when choosing heights.
- Customization and multi-tier options add functionality and visual interest.
What's Inside
Standard Heights for Kitchen Islands and Counters
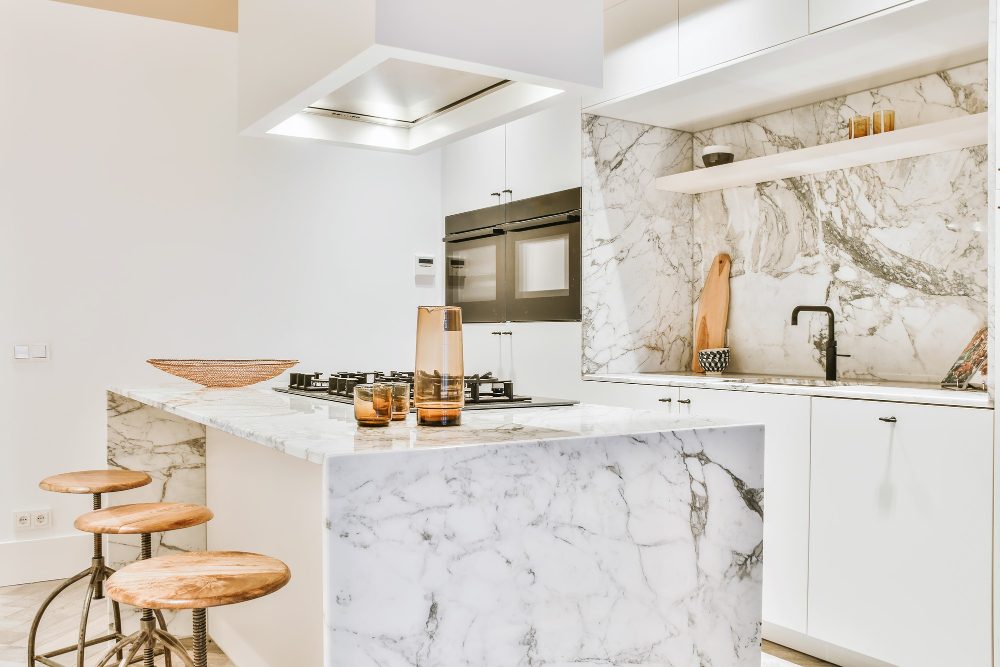
The typical height for a kitchen counter is 36 inches (91 cm), while the standard height for a kitchen island is 42 inches (107 cm). These measurements have been established based on ergonomic research and are designed to provide optimal comfort and functionality in the kitchen.
However, it’s important to note that these measurements may not work for everyone. If you’re particularly tall or short, you may need to adjust the height of your counters or island accordingly.
If you have specific accessibility needs due to mobility issues or disabilities, customizing your counter heights can make all the difference in creating an inclusive space.
While following standard heights can be helpful as a starting point when designing your culinary space layout; ultimately what matters most is finding what works best for you and your family’s unique needs.
Pros of Matching Kitchen Island and Counter Height
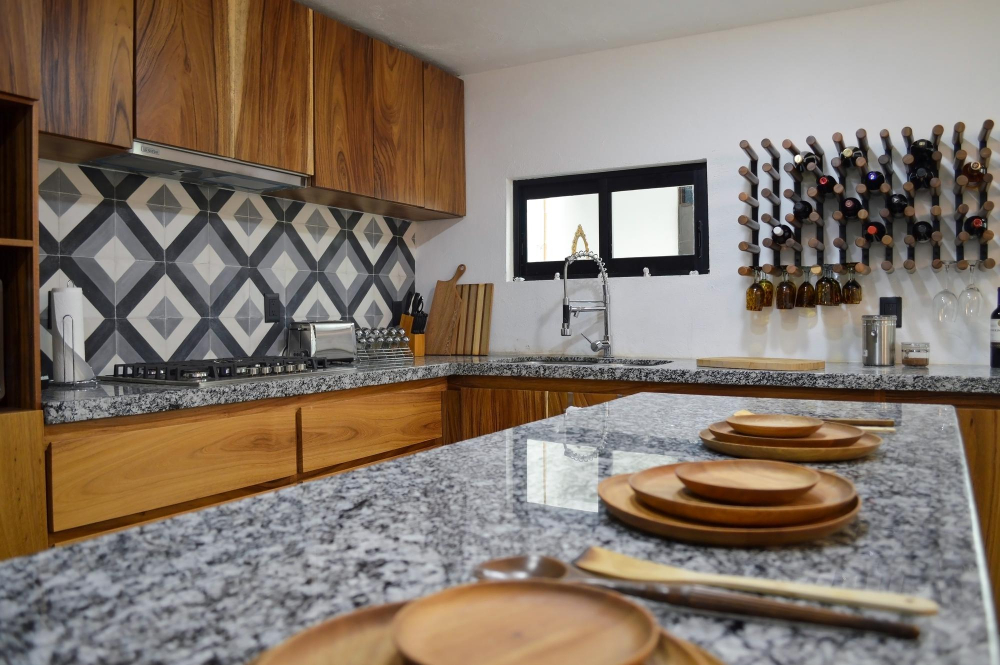
When both surfaces are at the same level, they appear to be part of one continuous piece, which can make your space feel more streamlined and polished. This design choice also helps to create a sense of balance in the room by visually connecting all elements together.
Another benefit is that it allows for easier food preparation and cooking. With both surfaces at equal heights, you can easily move between them without having to adjust or strain yourself unnecessarily.
This makes meal prep more efficient as you don’t have to constantly bend down or reach up when working on different tasks.
Matching heights also provides additional seating options for guests who want to sit around the island while still being able to converse with those standing at the counter nearby. It’s an excellent way for families with children or friends who enjoy entertaining frequently since everyone can gather around comfortably without feeling left out.
Cons of Matching Kitchen Island and Counter Height
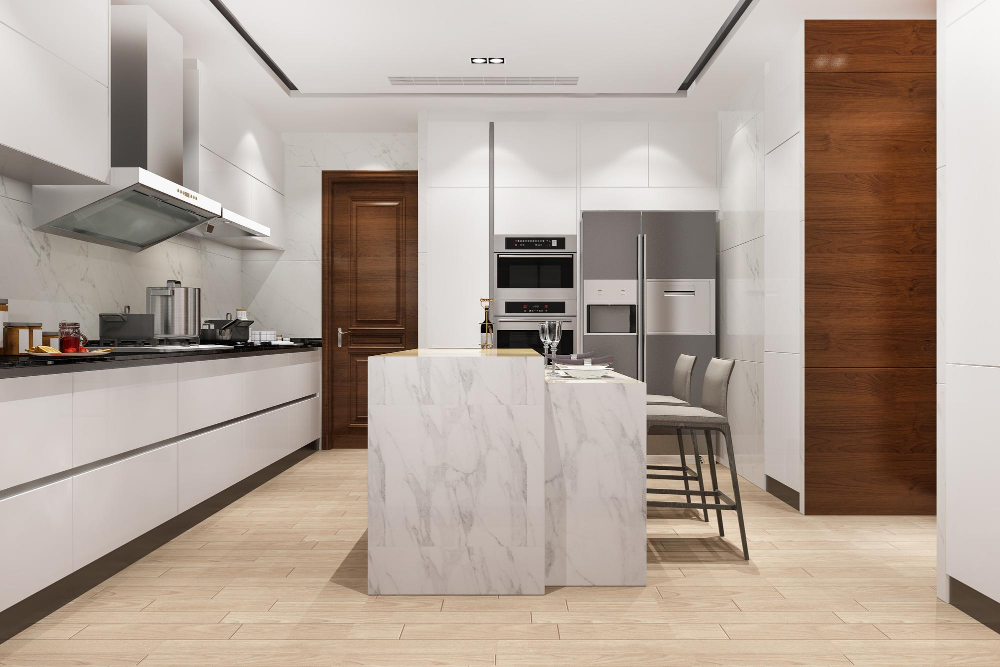
One of the main drawbacks is that it limits your design options. If you want to create an eye-catching focal point in your kitchen, having a different height for your island can help achieve this goal.
Another disadvantage is that it can be uncomfortable for taller or shorter individuals. A standard countertop height ranges from 34-36 inches while bar-height counters range from 42-48 inches high.
If you’re on either end of the spectrum, having a fixed-height island could cause discomfort when preparing food or dining.
If you plan on using stools at your kitchen island for seating purposes, matching heights might not be ideal as they require different stool heights depending on whether they are used with standard countertops or bar-height counters.
Ergonomics and Accessibility Considerations
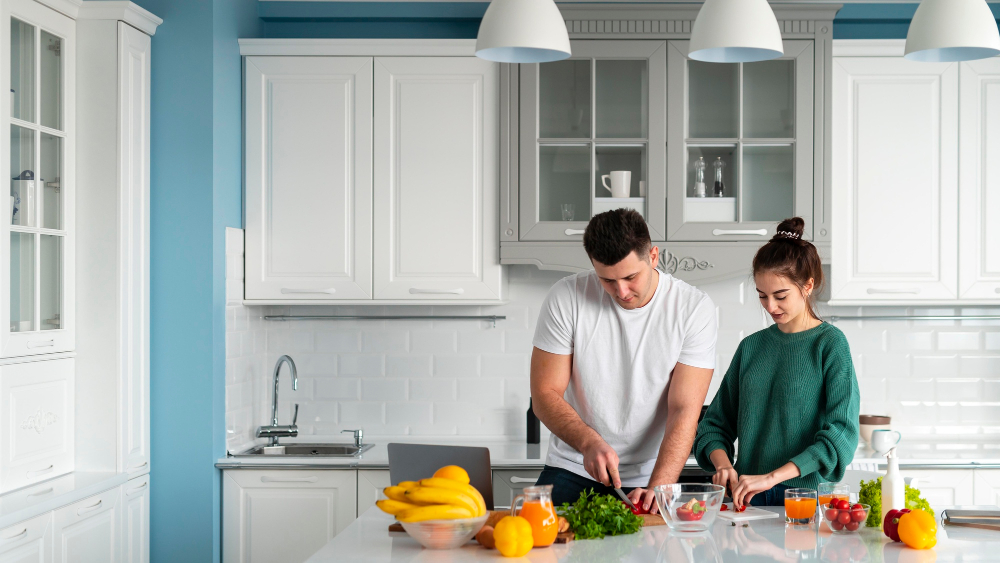
The height of your kitchen island and counter can significantly impact the comfort level of those who use them regularly. For instance, if you’re taller than average, a lower countertop may cause back pain or discomfort while preparing meals.
On the other hand, if you’re shorter in stature or have mobility issues such as arthritis or chronic pain conditions like fibromyalgia – reaching for items on high shelves can be challenging.
To ensure maximum comfort and ease-of-use in your culinary space, consider incorporating adjustable-height features into your design plan. This way, everyone from children to seniors will feel comfortable using the space without straining their bodies unnecessarily.
Another important consideration is ensuring adequate clearance around appliances such as ovens and refrigerators so that they don’t impede movement when opening doors or drawers fully.
Design Styles and Aesthetics
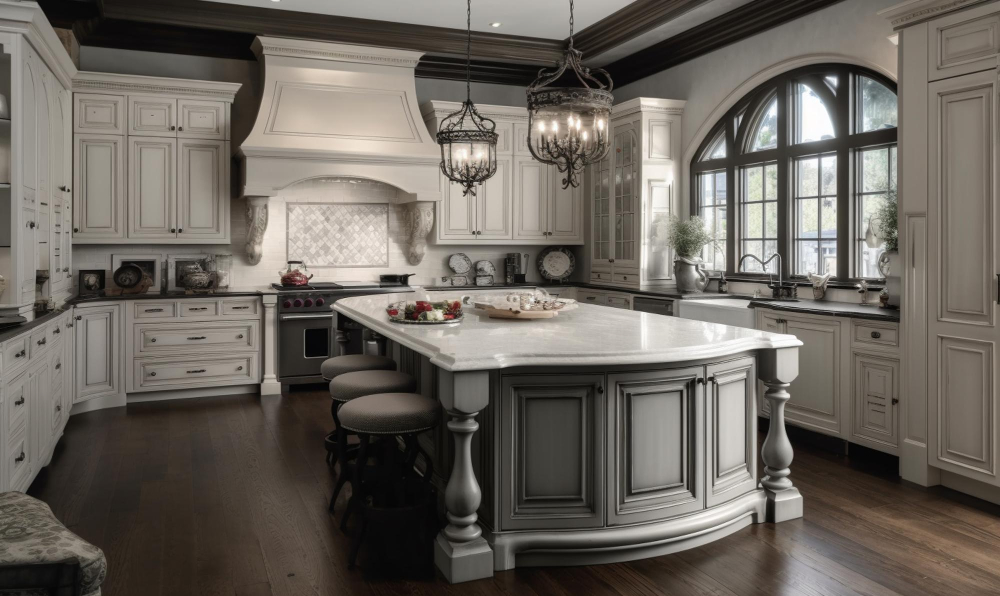
The design style you choose for your kitchen can influence whether or not you should match the heights. For instance, if you have a traditional-style kitchen with classic cabinetry and countertops, it may be more visually appealing to keep both surfaces at the same level.
On the other hand, if you have a modern or contemporary-style space with sleek lines and minimalistic features, having an island that’s slightly higher than your counters could create an interesting contrast.
Another factor to consider when choosing between matching or different heights is color scheme. If all elements in your kitchen are monochromatic (e.g., white cabinets paired with white countertops), then having contrasting heights can add visual interest without overwhelming the space.
Kitchen Island Functionality and Usage
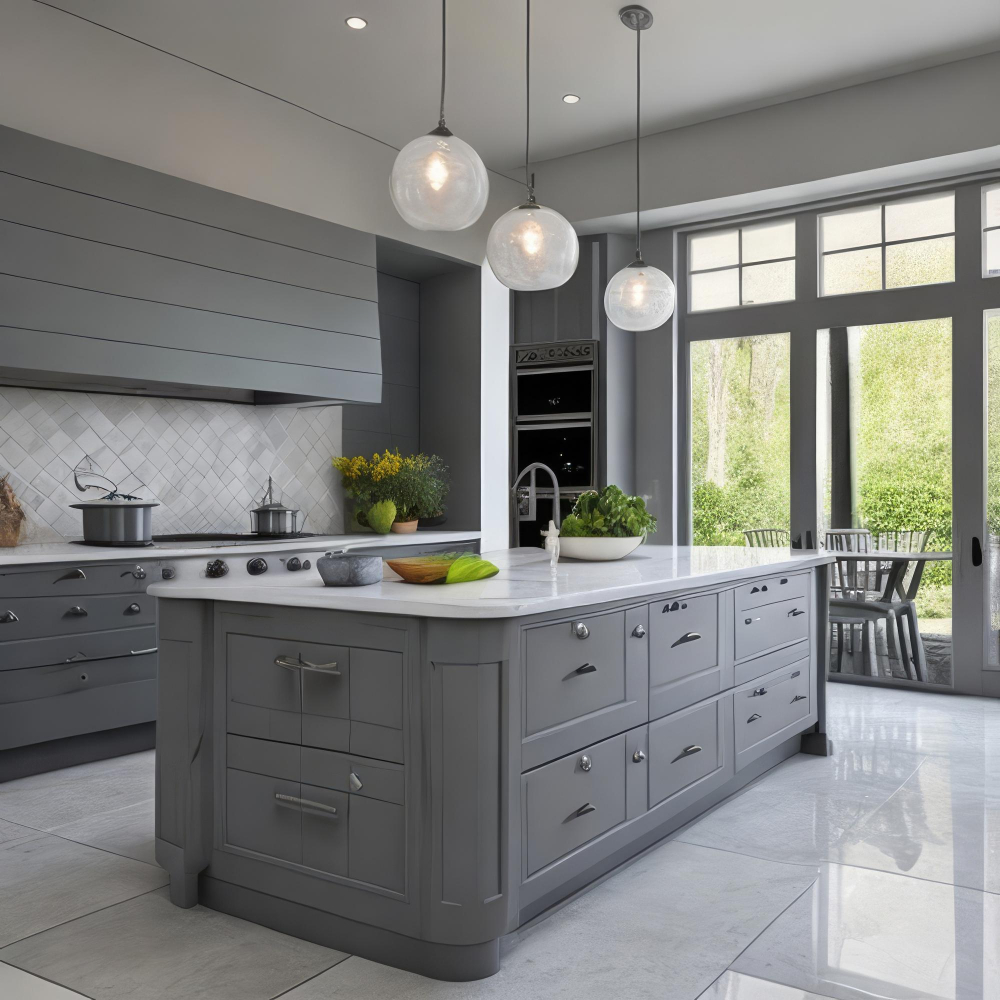
They can be used as an additional workspace for meal preparation, a serving area during parties or gatherings, or even as a dining table. Islands with built-in sinks and cooktops provide added functionality to the kitchen layout.
However, when it comes to island usage and functionality, the height of the island plays an important role. If you plan on using your island primarily for food prep work such as chopping vegetables or rolling out doughs then having it at counter height is ideal since this will allow you to stand comfortably while working.
On the other hand, if you plan on using your island more frequently for seating guests while they eat snacks or meals then bar-height may be more appropriate since this allows people to sit comfortably at stools without feeling cramped.
Ultimately how functional your kitchen island is depends largely on its design features such as size and shape but also its placement within your overall kitchen layout.
Island Seating and Height
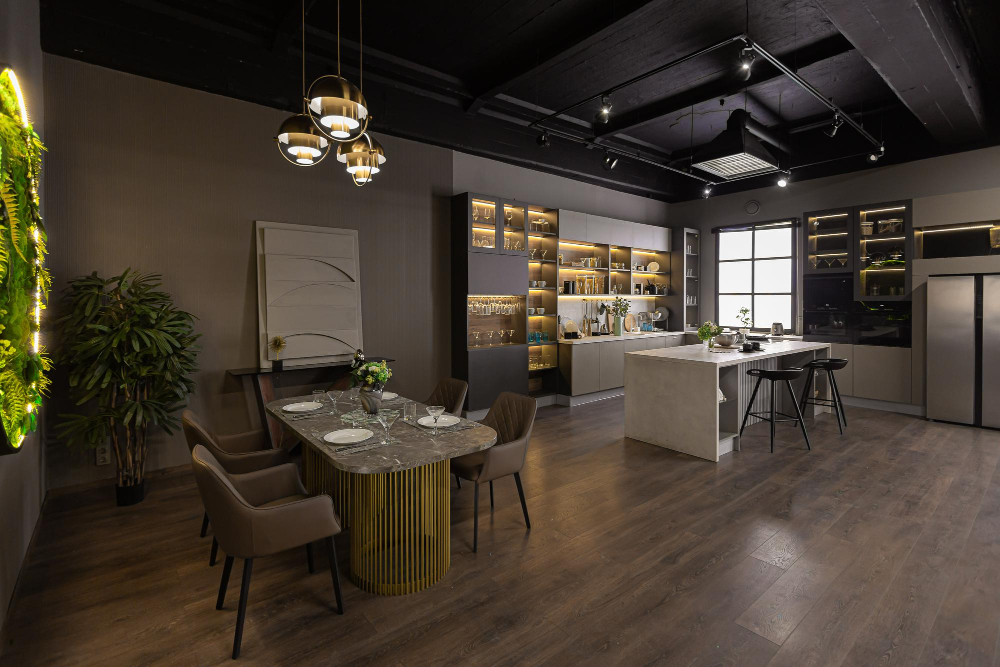
Islands can serve as an informal dining area or a place for guests to gather while the host prepares food. The height of your island will determine what type of seating you choose.
If you opt for matching heights between your counter and island, standard bar stools with a seat height of 30 inches are ideal. However, if you decide on different heights between the two surfaces, then adjustable-height stools may be necessary.
Another factor to consider when choosing seating is whether or not there will be enough legroom under the countertop. A good rule of thumb is that there should be at least 12 inches from the top of the stool seat to the bottom edge of your countertop overhang.
Ultimately, selecting comfortable and functional seating depends on how much space you have available in your kitchen and how many people typically use it at once.
Material Choices and Their Impact On Height
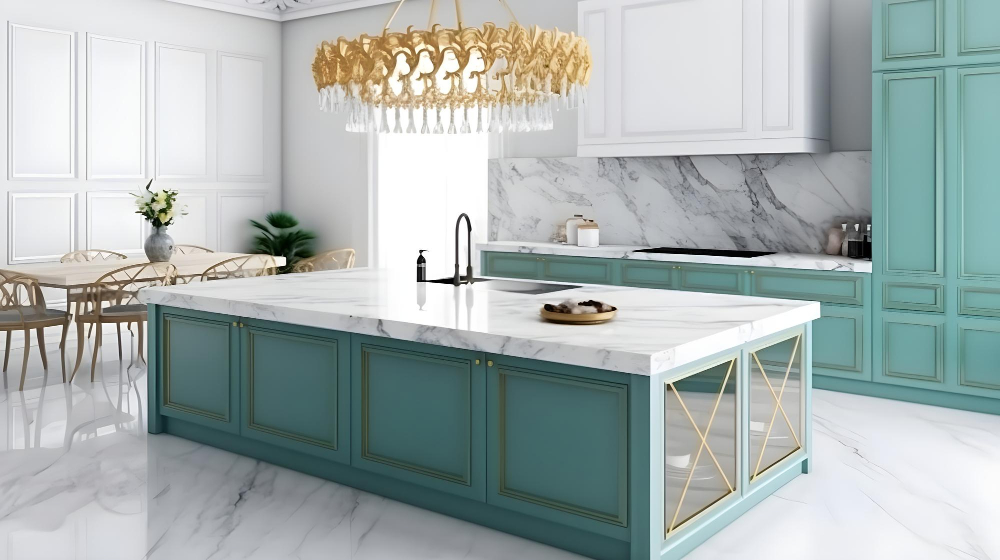
For instance, if you opt for a thicker countertop material such as granite or marble, it will add extra height to your counter. On the other hand, thinner materials like laminate or wood may not have as much of an impact on overall height.
It’s important to consider both aesthetics and functionality when choosing materials for your kitchen island and counters. While some materials may look beautiful in photoshoots or showrooms, they might not be practical in real-life scenarios where spills are common occurrences.
Certain materials require more maintenance than others which could affect their longevity over time. It’s essential to weigh all these factors before making a final decision on what type of material is best suited for your needs.
Customizing Kitchen Island and Counter Heights
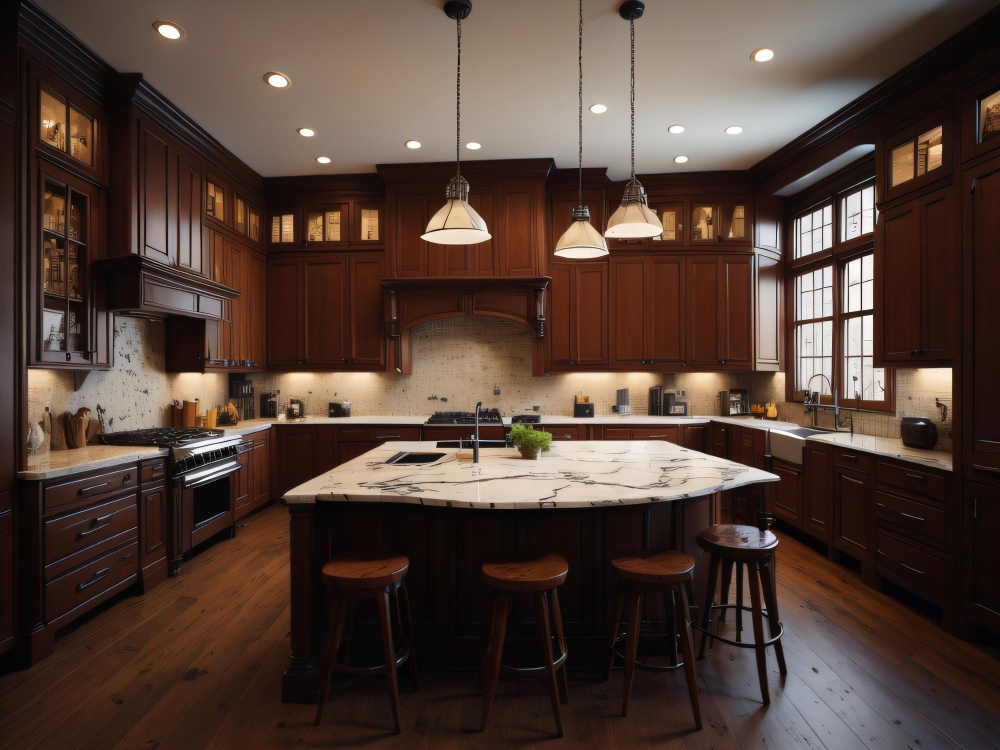
Customizing the height of your island or counter can help you achieve a more comfortable and functional workspace that suits your unique requirements.
For instance, if you are taller than average, raising the height of both the island and counter could make it easier to work without straining your back. Conversely, if you have young children who love to help out in the kitchen or enjoy sitting at an island while eating snacks or doing homework, lowering its height might be a better option.
Another reason why customizing is essential is when dealing with uneven flooring. If one side of an island sits on a lower level than another due to sloping floors or other structural issues in older homes; adjusting its height will ensure that it remains level with surrounding surfaces.
When considering customization options for kitchen islands and counters’ heights; keep in mind that any changes should still maintain ergonomic standards while complementing overall design aesthetics. Consulting with professionals such as interior designers can also provide valuable insights into what works best based on individual preferences.
Choosing an Island of a Different Height
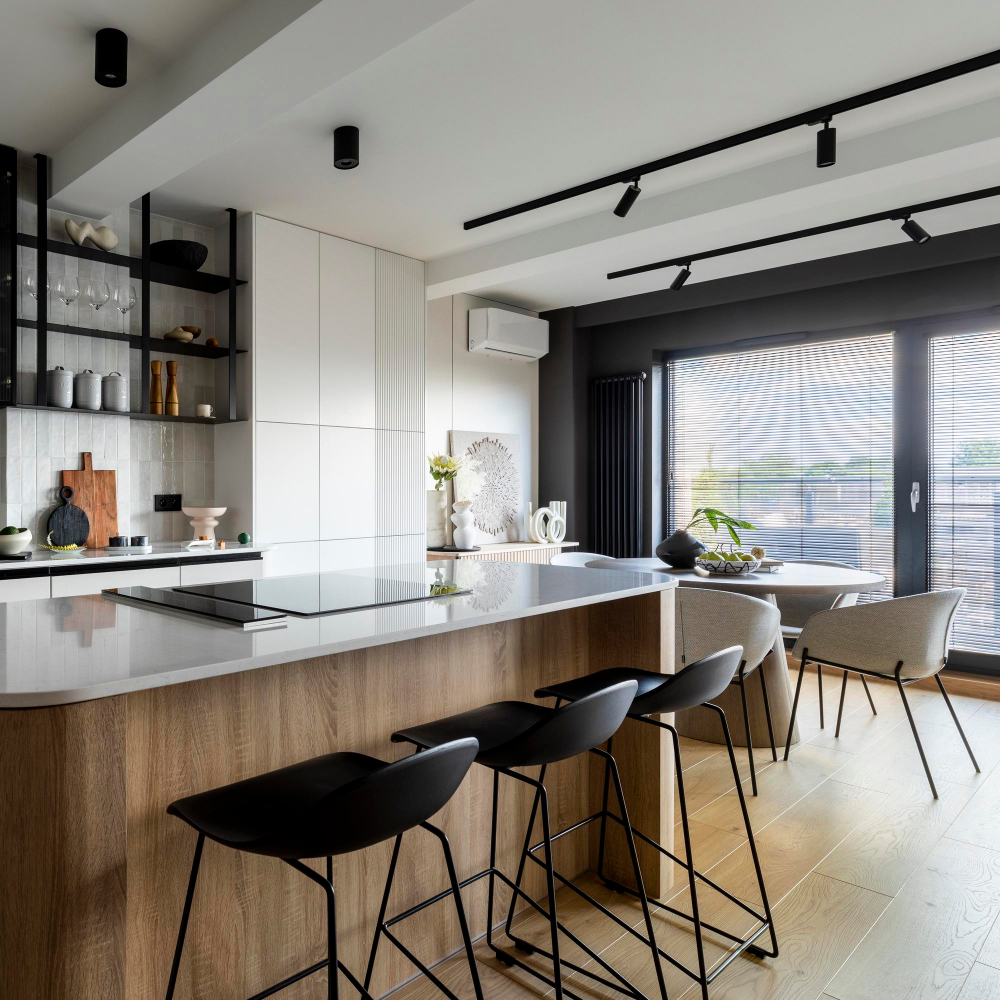
In fact, choosing an island with a different height can add visual interest to your kitchen design while also serving specific functions.
For example, if you plan on using your island primarily for food preparation or cooking tasks, you may want to consider a lower surface that allows for easier chopping and mixing. On the other hand, if you plan on using it as additional seating space during meal times or entertaining guests in the kitchen area – then opting for bar-height stools might be more appropriate.
Another reason why homeowners choose islands with varying heights is due to their unique needs. For instance, someone who uses mobility aids such as wheelchairs may require lower counters than standard ones so they can comfortably reach everything without straining themselves.
Consider a Multi-Tier Island
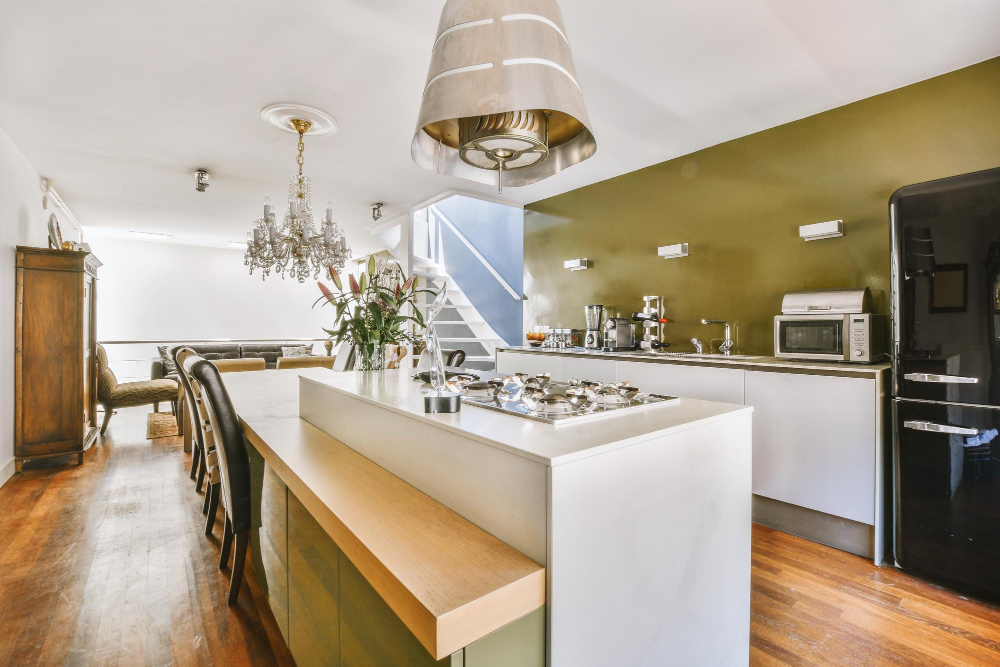
This design allows for different levels of the countertop, which can serve various purposes. For example, one level could be used as a food preparation area while another level is designated for dining or entertaining guests.
A multi-tiered island also provides an opportunity to incorporate different materials into your kitchen design. You could use granite or marble on the lower tier for durability and functionality while opting for wood or butcher block on the higher tier to create warmth and texture.
Another advantage of a multi-tiered island is that it can help define separate zones in an open-plan living space without sacrificing flow between areas. It’s also ideal if you have children who need their own workspace at a lower height than adults.
Creating a Cohesive Kitchen Layout
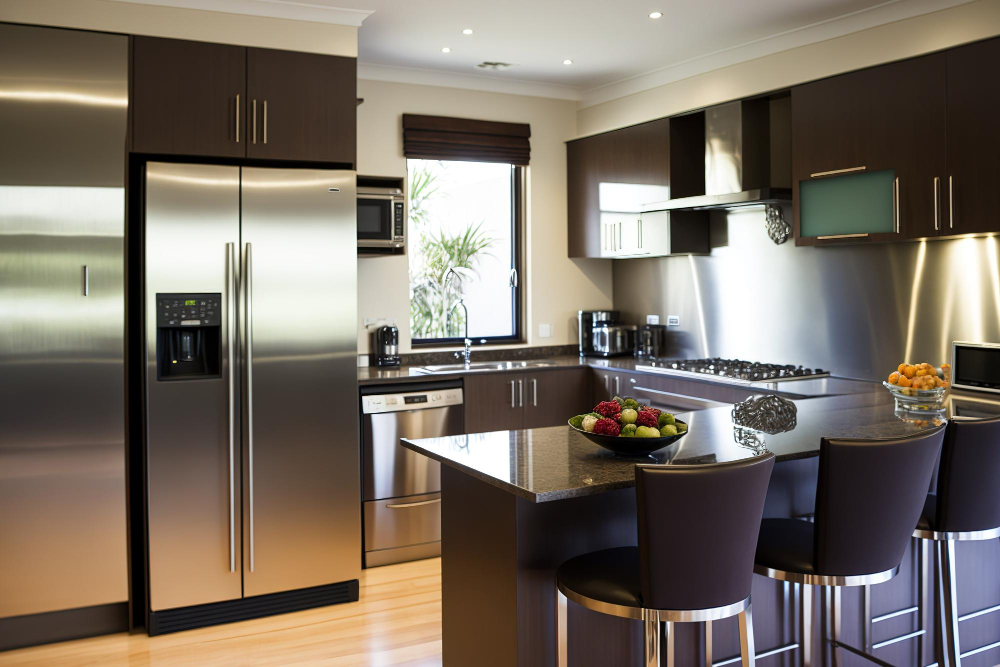
A cohesive design ensures that all components of the kitchen complement each other, creating a harmonious space that is both functional and aesthetically pleasing.
One way to achieve this is by matching the height of your kitchen island with your counters. This creates an even flow throughout the room, making it easier for you to move around while cooking or entertaining guests.
Another consideration when creating a cohesive layout is choosing materials that complement one another. For example, if you have granite countertops in one area of your kitchen, consider using similar colors or patterns on your island countertop as well.
Think about incorporating similar finishes on cabinet hardware and light fixtures throughout the space for consistency in style.
Counter Height Vs. Bar Height
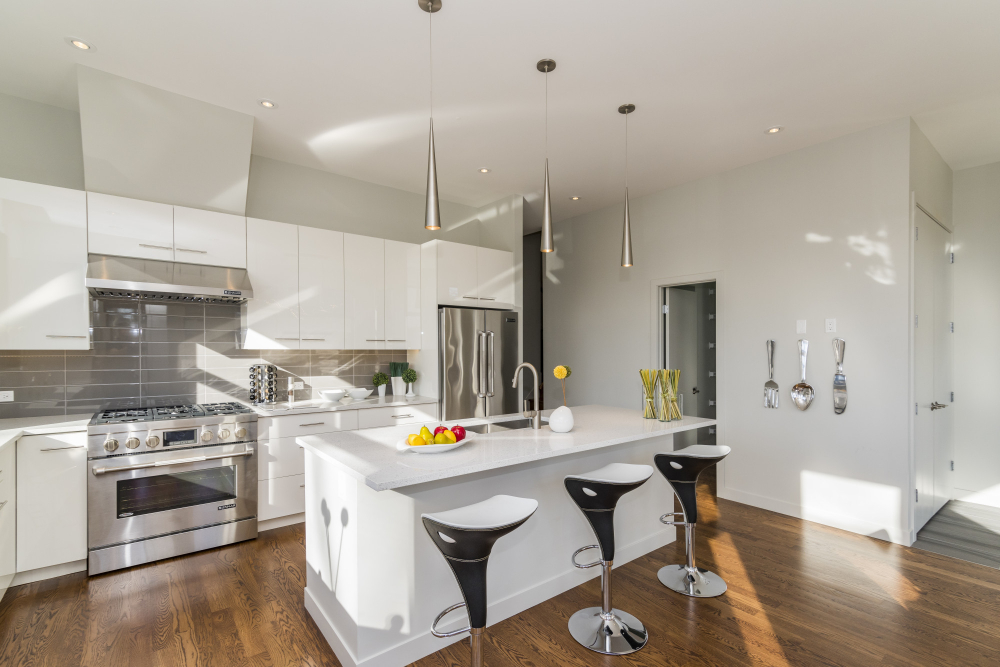
Counter-height islands typically match the same level as your existing countertops, while bar-height islands are taller and designed for seating with stools or chairs.
Bar-height kitchen islands can be a great option if you’re looking to create a more casual dining experience in your home. They provide additional seating space that’s perfect for entertaining guests or enjoying quick meals on-the-go.
However, they may not be the best choice if you have young children who need easy access to their food.
Counter-height kitchen islands offer a more traditional look and feel that blends seamlessly with your existing countertops. They also tend to be more ergonomic since they allow you to work at the same level as your other counters without straining your back or neck.
How Many Inches Should an Island Be From a Counter?
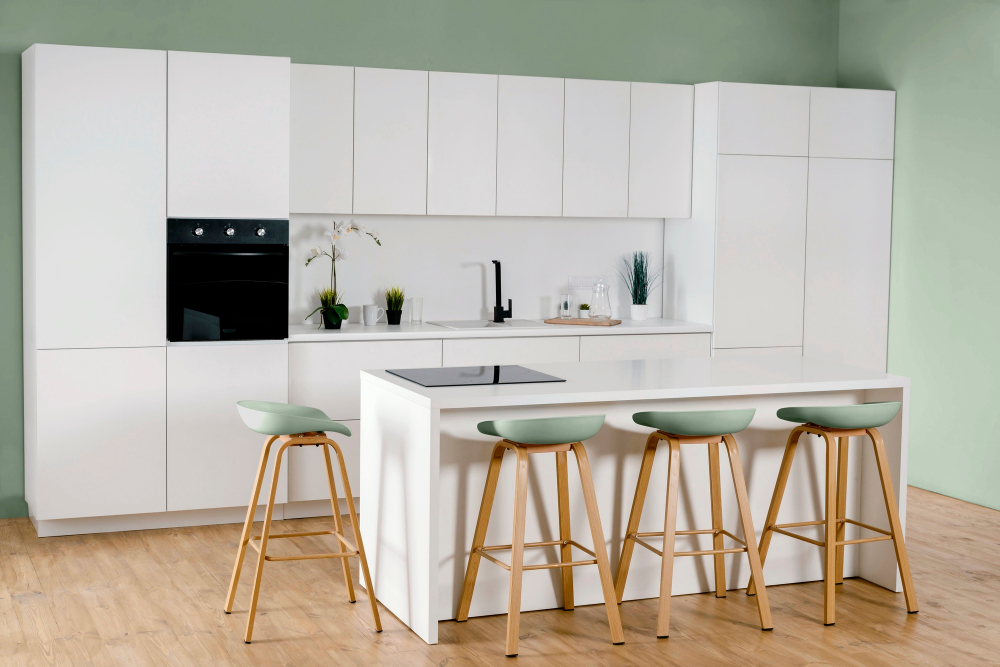
The ideal distance between an island and a counter depends on several factors such as your kitchen’s layout, size, and functionality. Generally speaking, there should be at least 42-48 inches of space between your countertop and the island to allow for comfortable movement around both areas.
However, if you have a smaller kitchen or limited space available for an island installation then you may need to adjust this measurement accordingly. In such cases where space is tight but still want an Island in your Kitchen design; consider opting for narrower islands that are designed specifically with small kitchens in mind.
It’s also essential to consider how much seating you plan on incorporating into your Island design when determining its placement relative to other surfaces within the room. If you’re planning on adding bar stools or chairs around it then make sure there’s enough clearance so people can sit comfortably without feeling cramped.
When to Consult a Professional

An experienced interior designer or kitchen remodeler can provide valuable insights into what will work best for your specific needs and preferences. They can also help you navigate the various options available in terms of materials, styles, and layouts.
If you plan on making significant changes to your existing kitchen layout or adding new features like an island that requires electrical wiring or plumbing connections – consulting with professionals is highly recommended. This ensures that all safety codes are met while ensuring optimal functionality.
While matching the heights of a kitchen island and counter may seem like an easy decision at first glance; there are many factors to consider before making this choice.
Examples of Successful Kitchen Design
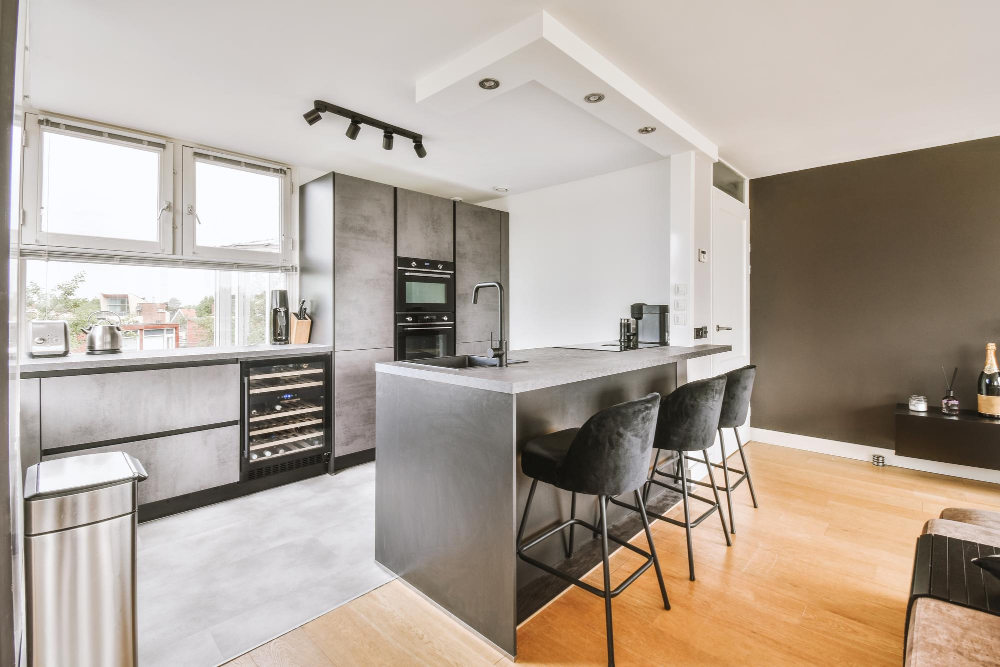
Finding the perfect balance between form and function can be challenging. To help inspire you in your kitchen island height decision-making process, we’ve gathered some examples of successful kitchen designs that showcase different approaches.
For instance, if you have a small or narrow kitchen layout with limited counter space but still want an island for additional storage and prep area, consider choosing an island that is slightly higher than the counters. This will give you more workspace without sacrificing functionality.
On the other hand, if your main goal is to create a seamless flow between your countertops and island while maintaining visual harmony throughout the room’s design elements such as cabinetry style or color scheme – matching heights may be best suited for this purpose.
FAQ
Should island be higher than countertop?
The kitchen island should generally be the same height as other countertops (36 inches), but can be adjusted for individual comfort.
What is best height for kitchen island?
The best height for a kitchen island is 36 inches, but it can be raised to 42 inches if used for dining, and ensure at least two feet of clearance for bar stools when incorporating a breakfast bar.
What height should a counter height island be?
A counter height island should be 36 inches high.
Are kitchen islands counter height or bar height?
Kitchen islands are typically counter height at 36 inches, but some feature an elevated bar counter around 40 to 42 inches high.
How does the height of a kitchen island affect functionality and ergonomics in daily use?
The height of a kitchen island affects functionality and ergonomics in daily use by ensuring comfortable working posture and efficient task execution.
Can adjustable height kitchen islands accommodate different countertop heights effectively?
Yes, adjustable height kitchen islands can effectively accommodate different countertop heights.
What factors should be considered when choosing the height of a kitchen island for a specific kitchen layout?
When choosing the height of a kitchen island for a specific layout, factors such as user height, ergonomics, functionality, and aesthetic compatibility with surrounding furniture should be considered.
