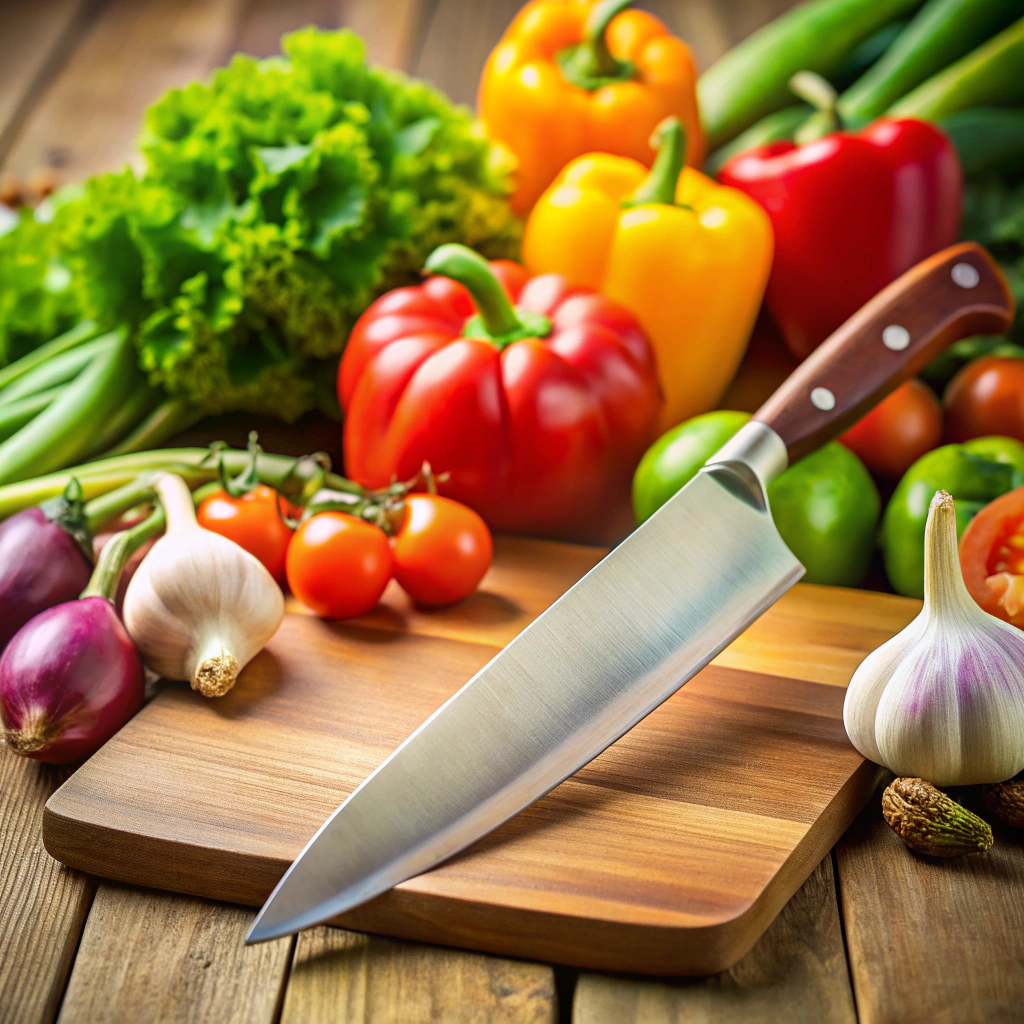Last updated on
Discover the essential qualities of a good kitchen that can transform your cooking experience from mundane to extraordinary, making it a perfect haven for culinary enthusiasts.
The kitchen is the heart of any home, where meals are prepared and memories are made. It’s a space that should be functional, comfortable, and aesthetically pleasing.
But what makes a good kitchen? Is it the size or the layout? Is it the appliances or the materials used for countertops and cabinets? In this article, we will explore the qualities of a good kitchen that will not only make your daily cooking routine easier but also enhance your overall living experience. So grab a cup of coffee and let’s dive in!
Key takeaways:
- Ergonomic design for easy movement and comfort.
- Consider layout and design for efficient workflow.
- Use the kitchen triangle concept for optimal functionality.
- Ensure ample workspace and storage options.
- Choose durable countertops and quality appliances.
What's Inside
Ergonomic Design
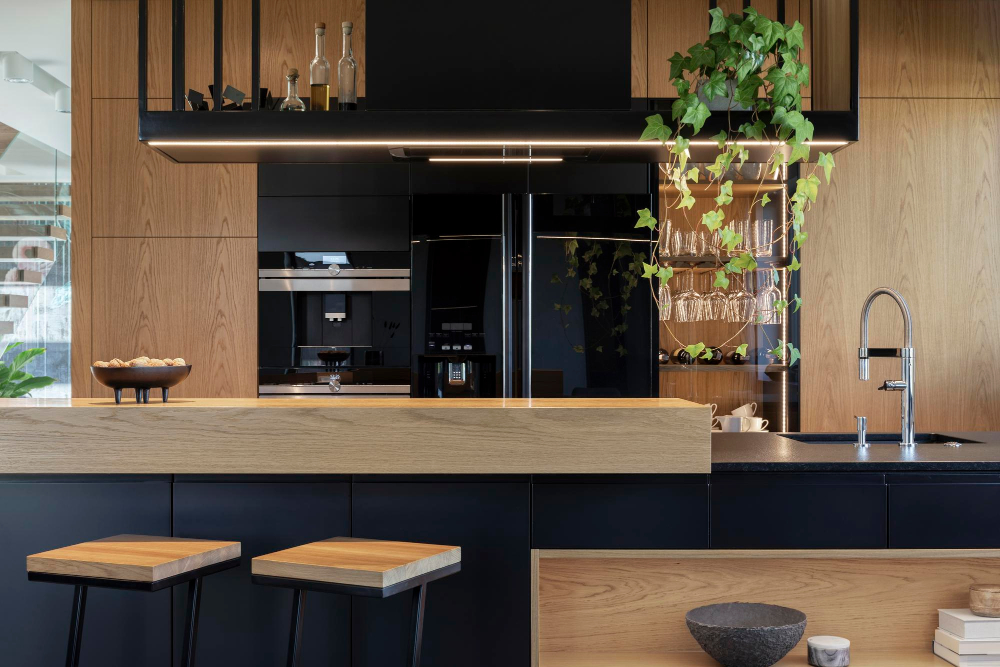
Ergonomic Design: One of the most important qualities of a good kitchen is an ergonomic design. An ergonomic kitchen is designed to minimize physical strain and maximize efficiency, making it easier for you to move around and work comfortably.
This means that everything in your kitchen should be within easy reach, from the cabinets to the appliances.
An ideal height for countertops would be 36 inches so that you can easily prepare food without having to bend over or stretch too far. The sink should also be at a comfortable height with enough space underneath for legroom.
Consider installing pull-out drawers instead of traditional cabinets as they provide better accessibility and organization options while reducing back strain when reaching into deep spaces.
Layout and Design
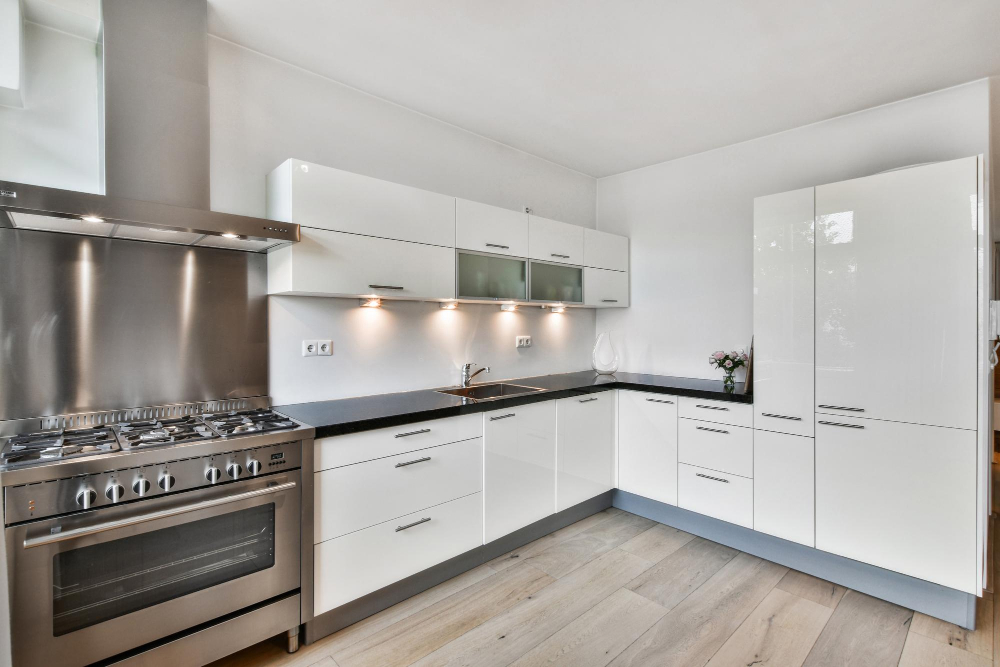
A well-designed kitchen should have an efficient workflow, allowing you to move around easily while cooking. The most common layouts include U-shaped, L-shaped, galley-style, and open-concept kitchens.
U-shaped kitchens provide ample counter space and storage options but may feel cramped if not designed correctly. L-shaped kitchens offer more flexibility in terms of layout but may require additional floor space for optimal functionality.
Galley-style kitchens are ideal for small spaces as they maximize the use of available wall space by placing appliances and cabinets on opposite walls. Open-concept designs create a seamless flow between the kitchen and living areas while providing plenty of natural light.
When designing your kitchen’s layout, consider how you will use the space daily. Think about where your appliances will be placed relative to each other to ensure easy access when preparing meals or cleaning up afterward.
Keep in mind that traffic flow is essential; avoid placing obstacles such as islands or peninsulas in high-traffic areas.
Kitchen Triangle
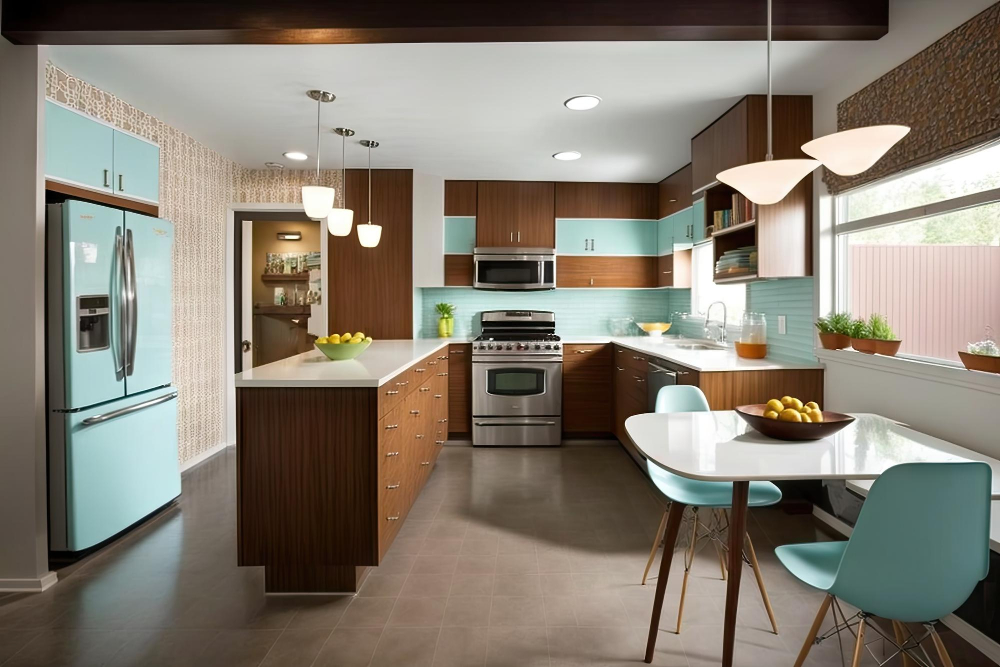
It refers to the imaginary line connecting the three main work areas in a kitchen: the sink, stove, and refrigerator. The idea behind this concept is to minimize movement between these areas while cooking or preparing meals.
A good kitchen should have an efficient layout that allows for easy navigation between these three points without any obstruction. This means that each point of the triangle should be easily accessible from one another but not too close together as it can cause congestion.
When designing your ideal kitchen, consider placing your sink near a window for natural light and ventilation while washing dishes or prepping food items. Your stove should be placed away from windows to avoid drafts affecting its performance; also ensure there’s enough space around it for safety reasons when cooking with hot pots or pans.
Place your refrigerator at an appropriate distance from both the sink and stove so you can quickly access ingredients without having to walk too far across your workspace.
Spacious Layout
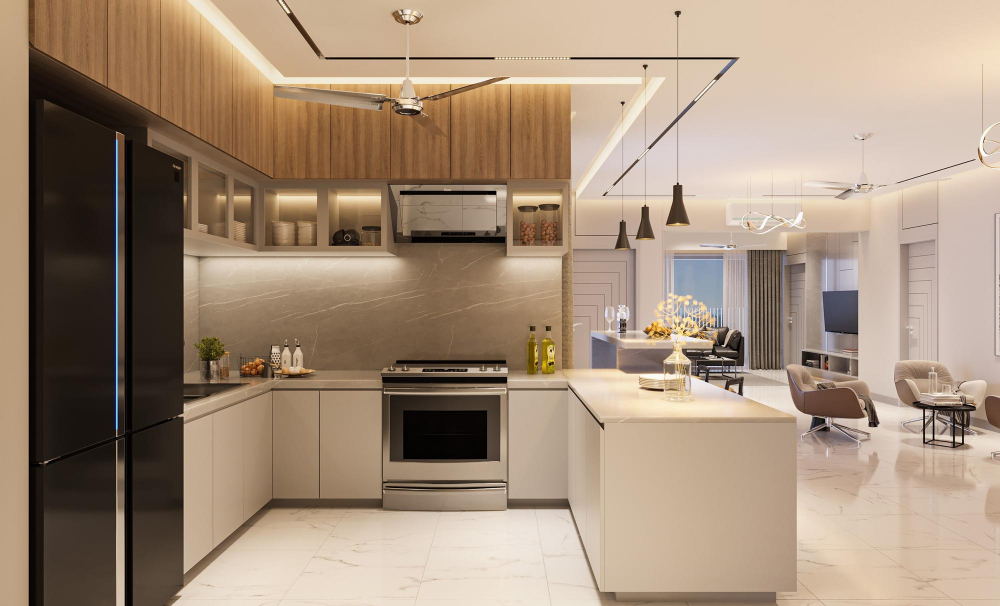
It allows for easy movement and access to all areas, making cooking and cleaning more efficient. A cramped kitchen can be frustrating, especially when you’re trying to prepare a meal for your family or entertain guests.
When designing your kitchen layout, consider the size and shape of the room. If possible, opt for an open floor plan that connects seamlessly with other living spaces in your home.
This will not only create an inviting atmosphere but also make it easier to socialize while cooking.
Another way to maximize space is by incorporating smart storage solutions such as pull-out cabinets or built-in shelves that utilize every inch of available space without compromising on style.
Having a spacious layout in your kitchen can make all the difference in how enjoyable it is to cook and spend time there.
Adequate Workspace
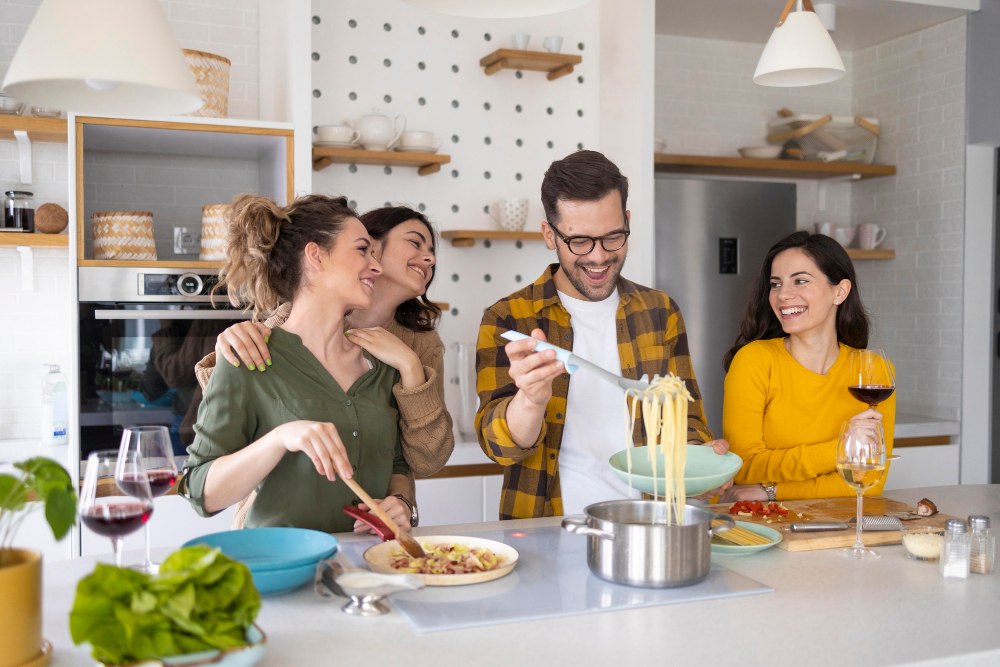
A well-designed kitchen should have enough counter space to accommodate all your cooking needs, from food preparation to plating and serving. When planning your kitchen layout, consider how much countertop area you will need based on the size of your family and how often you cook.
If you’re an avid home chef or love hosting dinner parties, it’s essential to have ample workspace in your kitchen. This means having enough room for multiple people to work simultaneously without feeling cramped or cluttered.
To maximize counter space in a small kitchen, consider installing pull-out cutting boards that can be tucked away when not in use or adding shelves above countertops for extra storage. Incorporating an island into the design can provide additional prep space while also creating a central gathering spot for family and friends during mealtime.
Having adequate workspace not only makes cooking more efficient but also enhances safety by reducing clutter and preventing accidents caused by overcrowding on counters.
Ample Storage
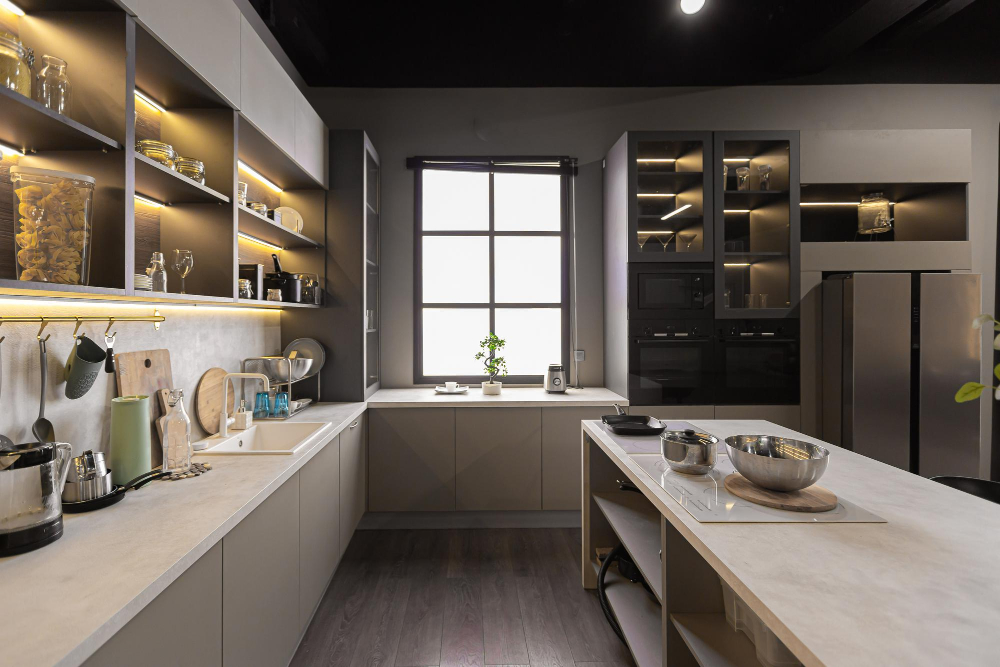
A well-designed kitchen should have enough cabinets, drawers, and shelves to store all your cooking essentials and keep them organized. This not only makes it easier to find what you need but also helps in keeping the countertops clutter-free.
When planning for storage space in your kitchen, consider how much cookware, utensils, appliances you own or plan on owning in the future. You can opt for custom cabinetry that maximizes every inch of available space or add open shelving units that provide easy access to frequently used items.
In addition to traditional cabinets and drawers under counters and islands; tall pantry-style cupboards are great options as they offer plenty of vertical storage without taking up too much floor area.
Storage Space
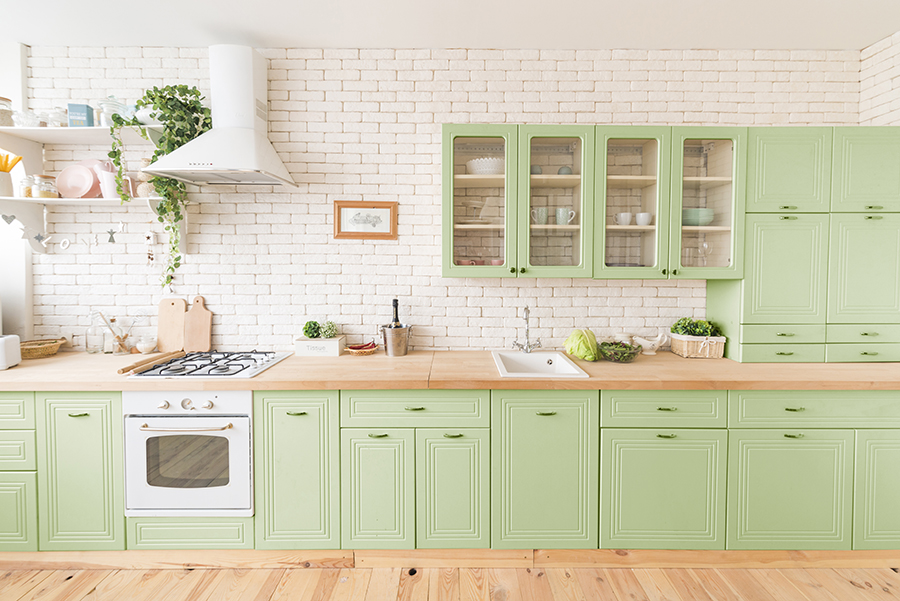
A well-organized kitchen with plenty of storage options can make cooking and meal prep much more efficient. When designing your kitchen, consider incorporating cabinets that reach up to the ceiling to maximize vertical space and provide additional room for storing rarely used items or seasonal cookware.
Pull-out drawers are an excellent option for lower cabinets as they allow easy access to pots, pans, and other heavy items without having to bend down or rummage through cluttered shelves. Open shelving is also becoming increasingly popular in modern kitchens as it provides a stylish way to display frequently used dishes while keeping them within arm’s reach.
When it comes to pantry organization, opt for adjustable shelving units that can be customized according to your needs. You may also want to consider installing pull-out baskets or wire racks on the inside doors of your pantry cabinet for added convenience.
Durable Countertops
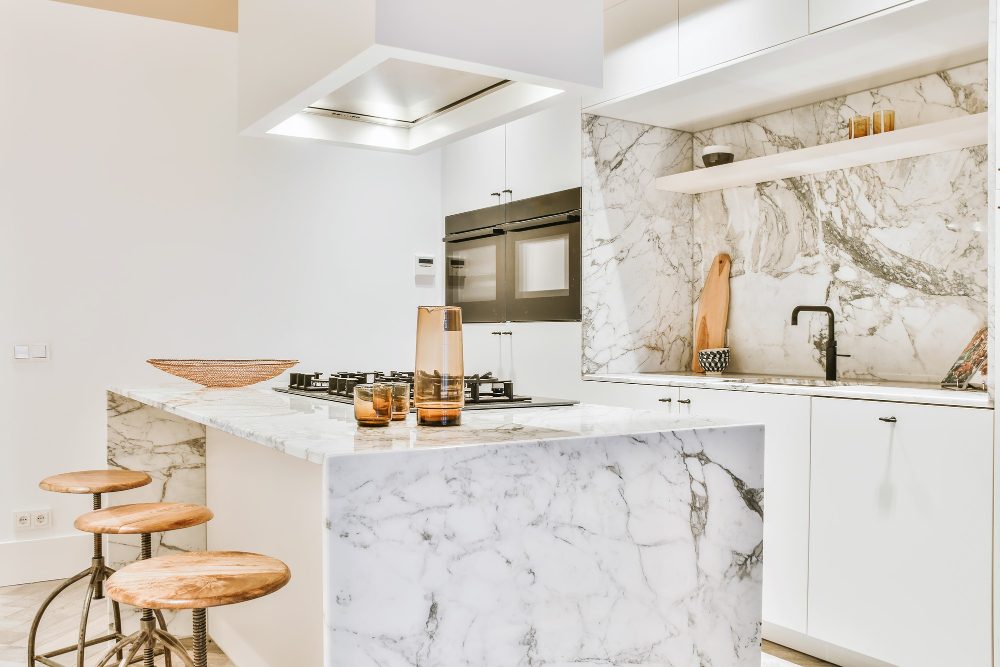
They not only add to the aesthetics but also serve as a functional workspace for cooking and preparing meals. When choosing countertops, durability should be a top priority.
Durable countertops can withstand daily wear and tear, resist stains, scratches, heat damage and last for years without needing frequent repairs or replacements.
Granite is one of the most popular choices when it comes to durable countertops due to its natural strength and resistance against scratches and heat damage. Quartz is another great option that offers similar benefits with added stain resistance properties.
When selecting your countertop material consider factors such as maintenance requirements, cost-effectiveness in terms of longevity versus initial investment costs among others before making your final decision.
Counterspace
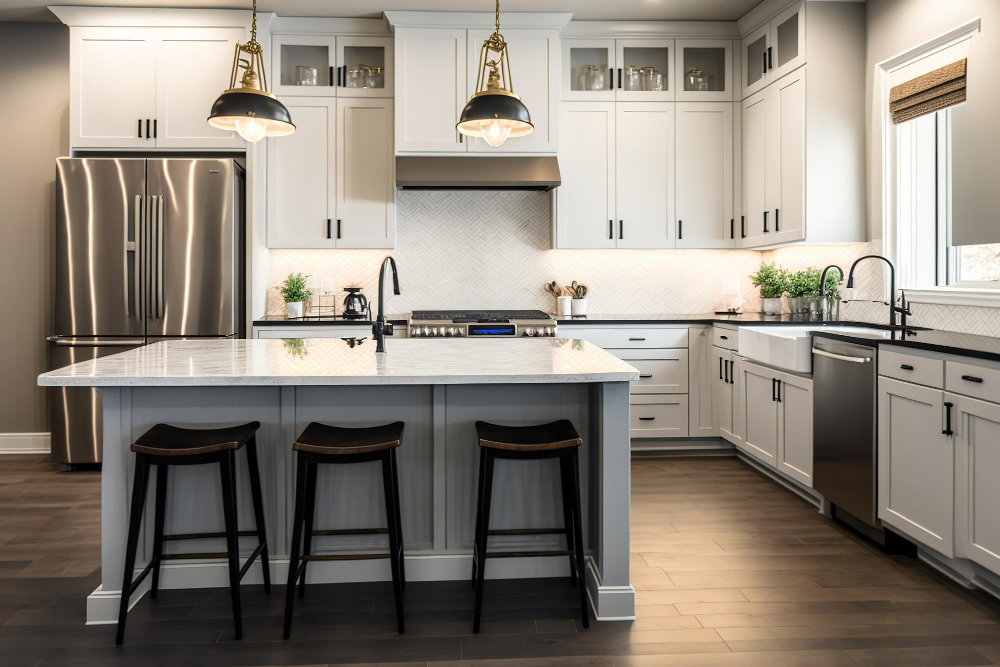
It’s where you prepare your meals, chop vegetables, and roll out dough for baking. Having enough counterspace can make all the difference in how efficiently you work in your kitchen.
When designing or renovating a kitchen, it’s essential to consider how much counterspace you need based on your cooking habits and lifestyle. If you’re an avid cook who loves to entertain guests frequently, then having ample space for food preparation is crucial.
One way to maximize counterspace is by incorporating an island into the design if space allows it. An island provides additional workspace that can be used as a prep area or even as seating during mealtime.
Another option would be installing countertops with built-in cutting boards or sinks that save counter space while providing functionality at the same time.
Easy-to-Clean Surfaces
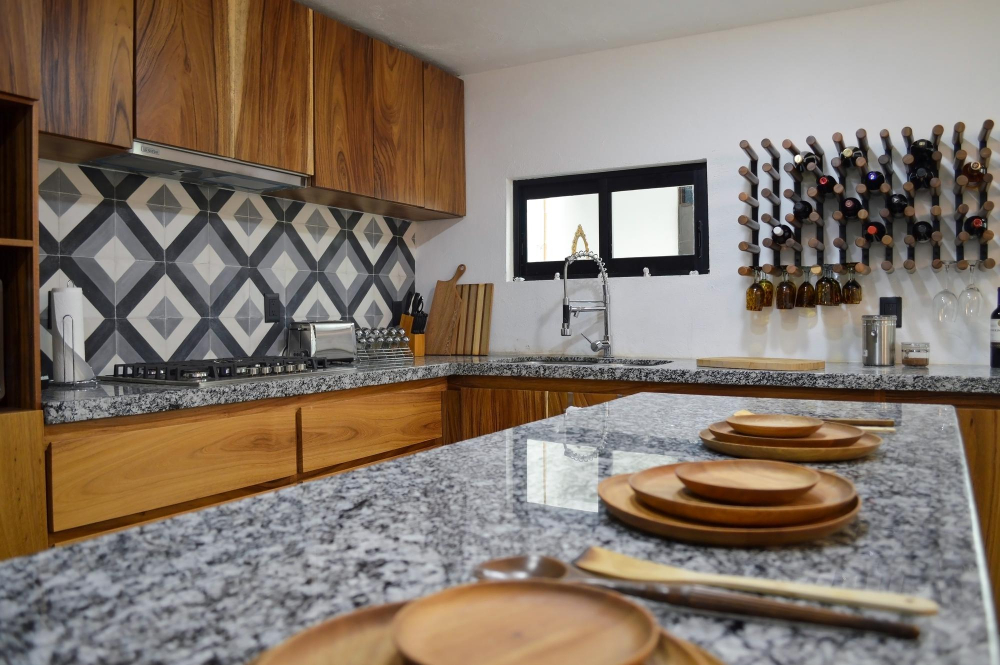
Cooking can be messy, and spills and stains are inevitable. Therefore, it’s essential to have countertops, backsplashes, and flooring materials that don’t absorb liquids or stain easily.
Non-porous materials like quartz or granite countertops are excellent options as they resist staining from acidic substances like lemon juice or vinegar.
Similarly, ceramic tiles with glazed finishes make for great backsplash choices as they’re easy to wipe down after cooking splatters occur. Choosing flooring material such as vinyl planks makes cleaning up spills a breeze while also being durable enough for high traffic areas.
Quality Appliances
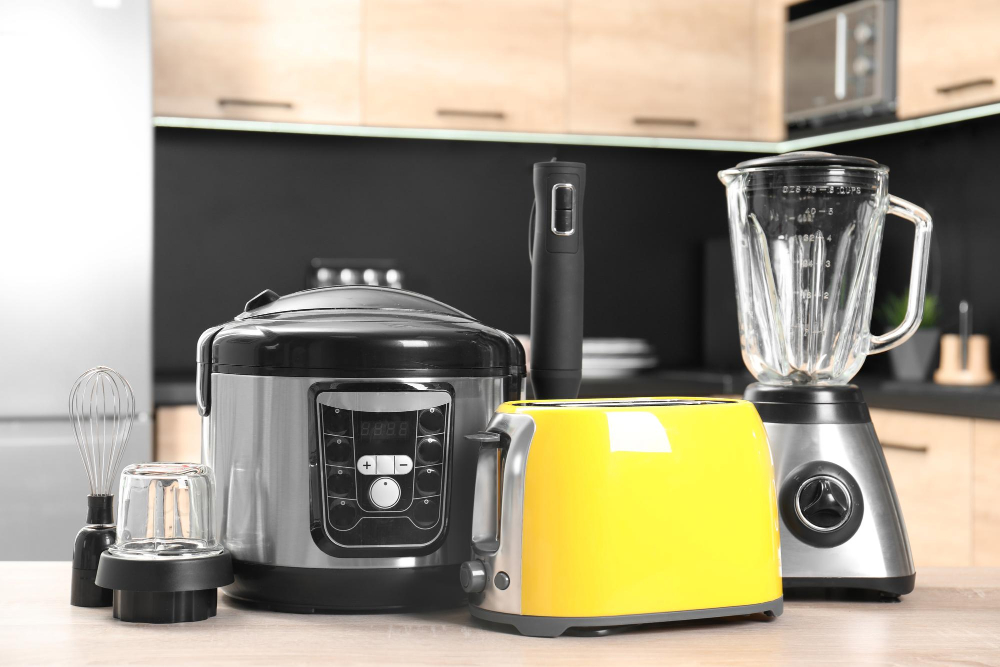
A well-equipped kitchen with modern and efficient appliances can make cooking easier, faster, and more enjoyable. When choosing your appliances, consider their functionality, energy efficiency rating, durability as well as their aesthetic appeal.
Investing in high-quality appliances such as refrigerators with ample storage space or ovens that have multiple functions can save you time and money in the long run. Upgrading to newer models will not only improve your cooking experience but also add value to your home.
When selecting new kitchen equipment for your home renovation project or upgrade plans ensure that they are easy to use and maintain while providing excellent performance over an extended period of time.
Appliance Upgrades
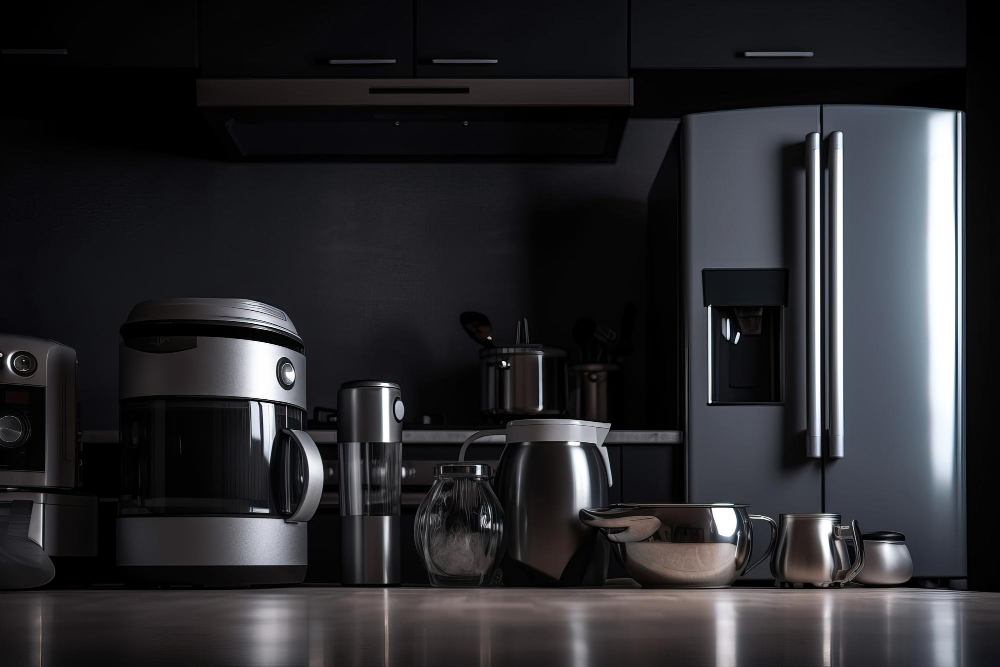
Modern appliances not only make cooking easier and more efficient but also add value to your home. Upgrading your appliances can be costly, but it’s worth the investment in the long run.
Newer models come with advanced features such as self-cleaning ovens, induction cooktops, and smart refrigerators that can connect to Wi-Fi networks.
When considering appliance upgrades for your kitchen, think about what you need most from these devices. Do you want a larger refrigerator or one with better energy efficiency? Would you prefer a gas range over an electric one? Are there any new technologies that interest you?
It’s important to choose appliances that fit both your budget and lifestyle needs while also complementing the overall design of your kitchen space.
Upgrading old or outdated appliances will not only improve functionality but will also give your kitchen a fresh look and feel without having to do major renovations.
Proper Ventilation
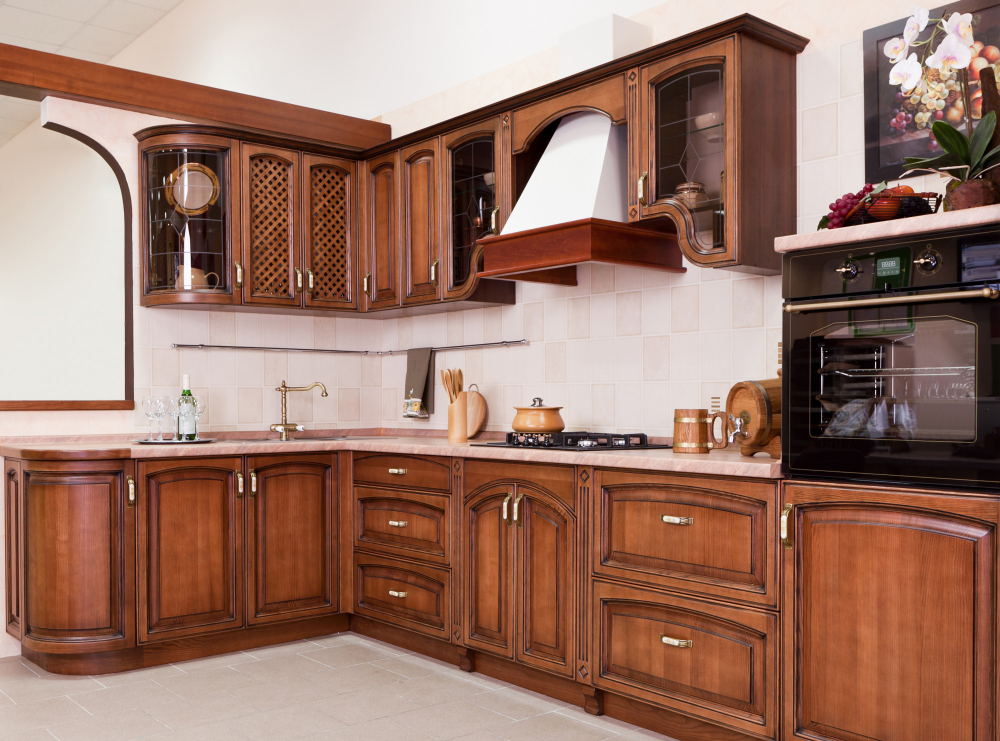
A well-ventilated kitchen not only keeps the air fresh but also prevents moisture buildup that can lead to mold growth and damage your cabinets or walls. It’s important to have a range hood installed above your stove that vents outside rather than recirculating the air back into the room.
When choosing a range hood, consider its size and power based on your cooktop’s BTU output. The higher the heat output of your burners, the more powerful fan you’ll need for effective ventilation.
Also, make sure that there is enough clearance between the bottom of your range hood and cooktop surface for optimal performance.
In addition to having a good quality exhaust fan over your stove area, it’s also recommended to have windows or doors nearby which can be opened when needed for additional airflow during cooking times.
Efficient Lighting
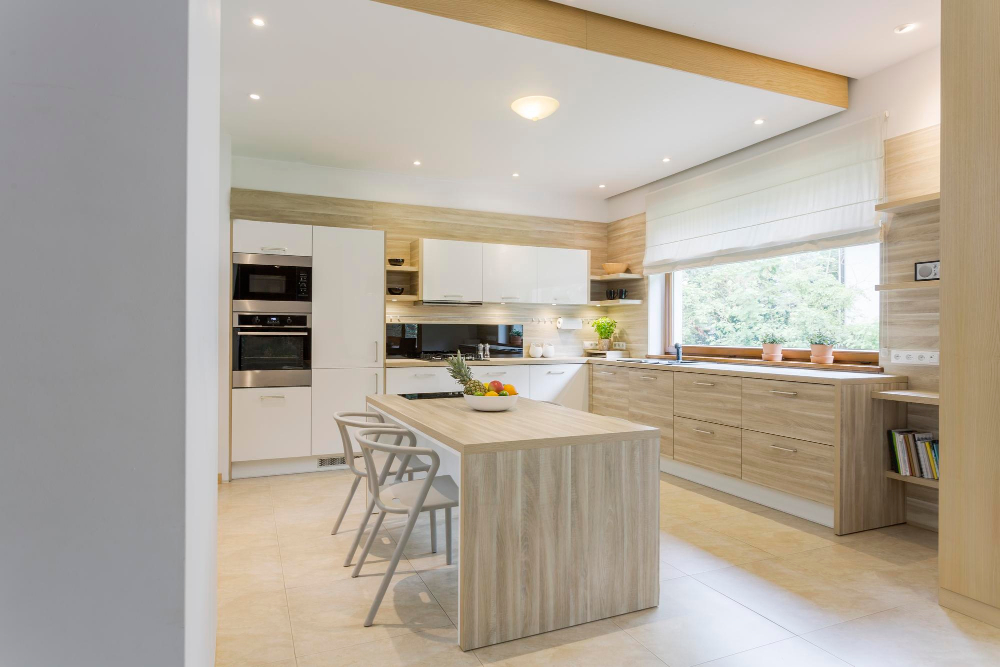
Proper lighting can make a significant difference in your cooking experience by providing adequate illumination for food preparation, cooking, and cleaning. Efficient lighting should be bright enough to see what you’re doing but not too harsh on the eyes.
It should also be positioned strategically to avoid casting shadows or glare on work surfaces.
Consider installing task lights under cabinets or above the stove to provide focused light where you need it most. Pendant lights over an island or dining table can add ambiance while also serving as functional sources of light.
Natural light is another important aspect of efficient kitchen lighting that shouldn’t be overlooked if possible. If your kitchen has windows, consider using sheer curtains that allow natural sunlight into space without compromising privacy.
Accent Lights
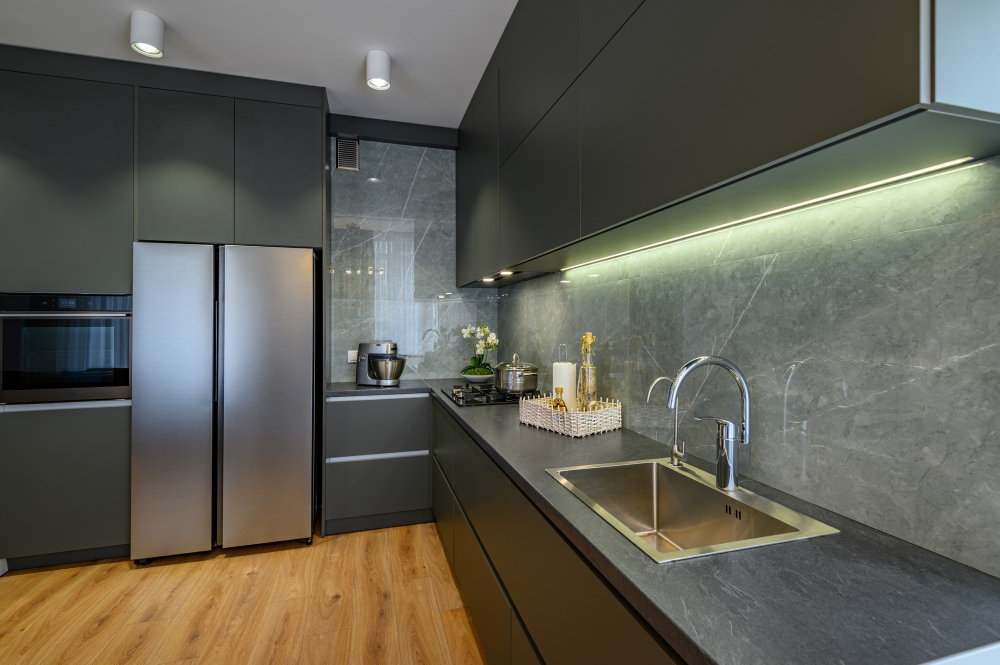
Accent lights are used to highlight specific areas or features in the kitchen, such as artwork or architectural details. They can also be used to create a warm ambiance during mealtime.
Under-cabinet lighting is one of the most popular types of accent lighting for kitchens. It illuminates countertops and workspaces while adding depth and dimensionality to your overall design scheme.
Pendant lights above an island or dining table provide both task and ambient light while creating visual interest.
When choosing accent lights for your kitchen, consider their placement carefully. You want them positioned strategically so that they don’t cast shadows on work surfaces but still provide adequate illumination where needed.
Comfortable Flooring
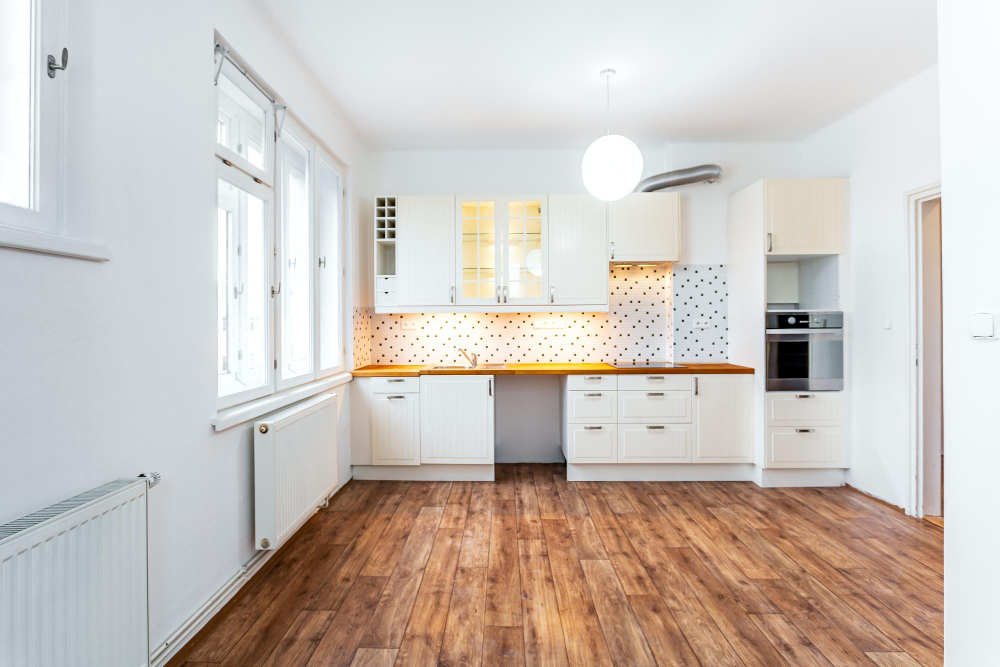
Hardwood, tile, vinyl, and laminate are some popular options for kitchen floors. However, when it comes to comfortable flooring in a kitchen setting where you spend hours standing while cooking or cleaning up after meals, cushioned materials like cork or rubber may be more suitable.
Cork is an eco-friendly option that provides excellent shock absorption and insulation against heat and noise. It’s also easy on the feet due to its softness underfoot.
Rubber flooring is another durable choice that offers slip-resistance as well as cushioning properties.
When choosing a comfortable floor material for your kitchen space consider factors such as durability, ease of maintenance/cleaning (especially if you have kids), style preferences (color/texture), budget constraints among others.
Timeless Aesthetics
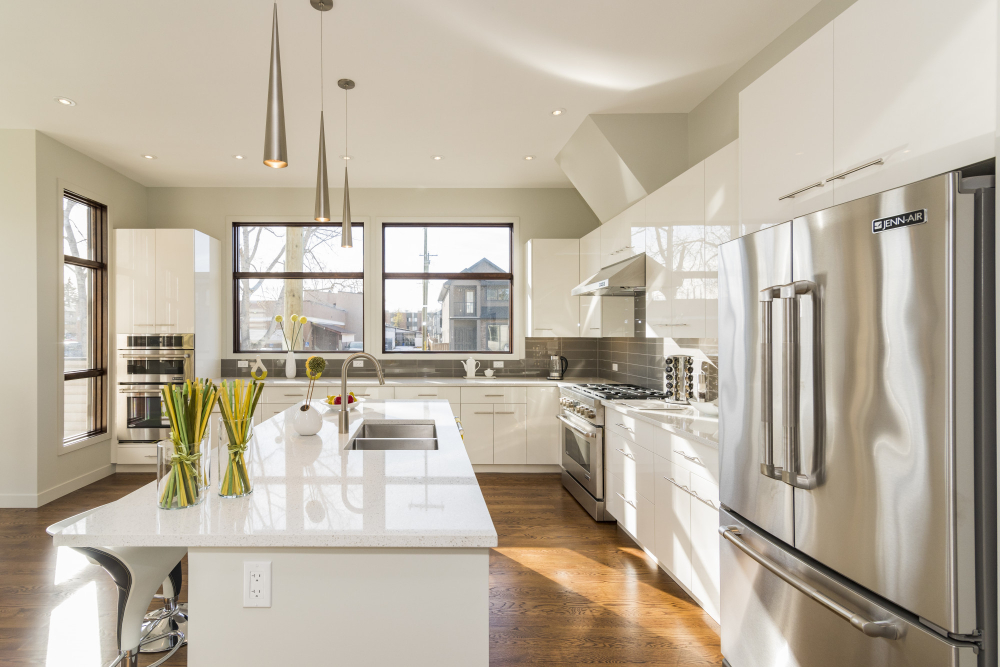
The design of your kitchen should reflect your personal style and taste while maintaining a timeless appeal that will last for years to come. When choosing the color scheme, it’s best to stick with neutral colors such as white, beige or gray which are classic and versatile.
These colors can easily blend in with any decor style you choose in the future.
Another way to achieve a timeless look is by investing in quality materials such as natural stone countertops or hardwood flooring that can withstand wear and tear over time without losing their charm. You may also want to consider adding some decorative elements like an elegant backsplash or stylish fixtures that complement the overall design of your kitchen.
Color Choices
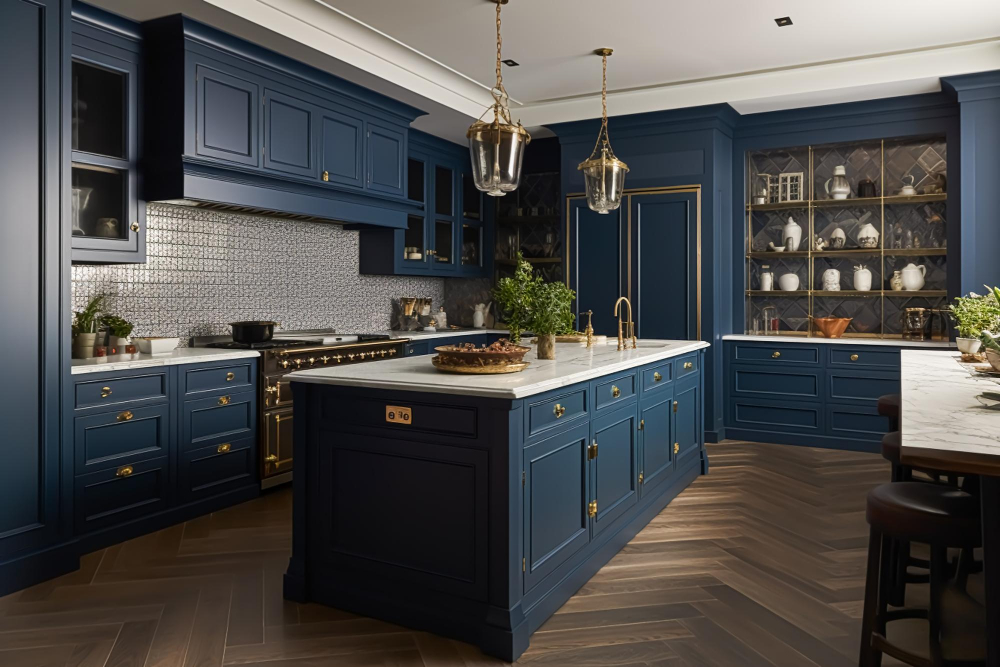
The color scheme you choose can make or break the overall look of your space. When selecting colors for your kitchen, consider factors such as lighting, size, and style to create a cohesive design that reflects your personality.
For small kitchens with limited natural light, it’s best to opt for lighter shades like white or pastels that can help brighten up space and make it appear more spacious. On the other hand, larger kitchens with ample natural light can handle bolder hues like navy blue or emerald green.
If you’re unsure about which color palette to go for when designing your kitchen, take inspiration from nature by incorporating earthy tones such as beige or brown into cabinetry while adding pops of vibrant colors through accessories like curtains and rugs.
Backsplash and Fixtures
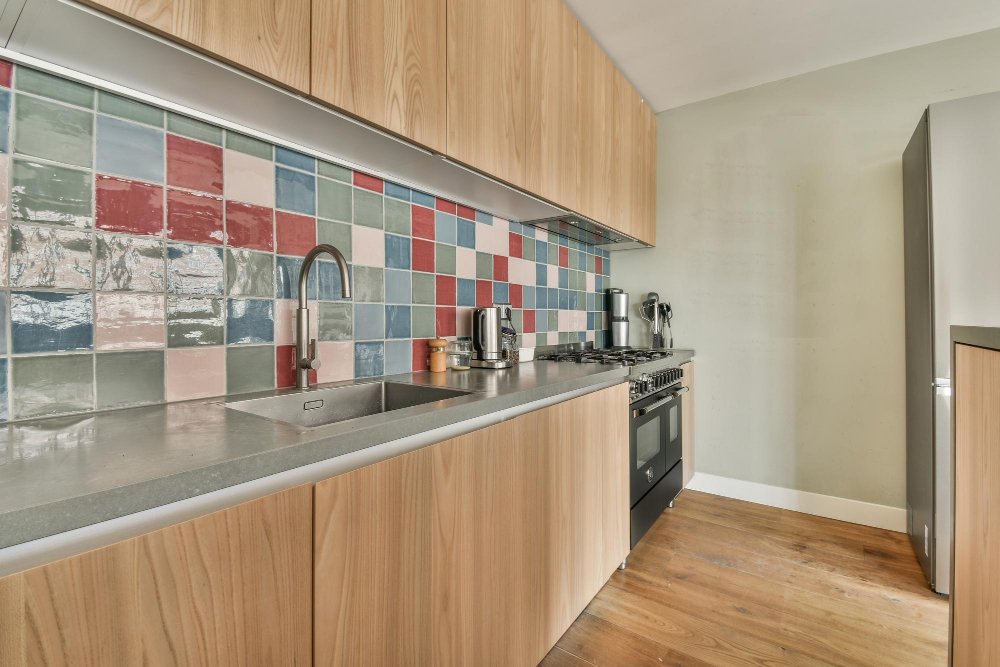
It protects the walls from spills, splatters, and stains while adding a decorative touch to the space. A good backsplash should be durable, easy to clean, and complement the overall aesthetic of your kitchen.
When it comes to fixtures such as faucets and handles for cabinets or drawers in your kitchen design plan; they can make all the difference in terms of functionality as well as aesthetics. The right fixture can add a touch of elegance or modernity that will enhance your cooking experience.
Choosing high-quality materials for both backsplashes and fixtures is crucial since these elements are exposed daily wear-and-tear. Stainless steel appliances with brushed nickel hardware are popular choices among homeowners due to their durability while also providing a sleek look that complements most styles.
Safety Features
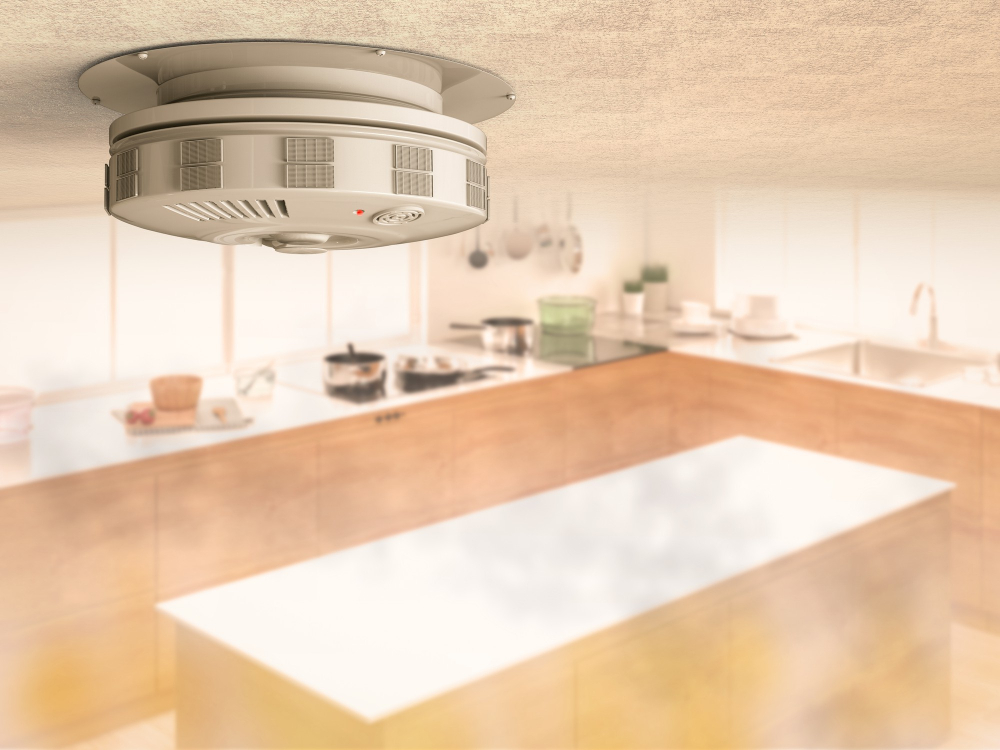
When designing or renovating your kitchen, consider installing smoke detectors, fire extinguishers, and carbon monoxide detectors. These devices can alert you in case of a fire or gas leak.
Make sure that all electrical outlets are properly grounded and have ground fault circuit interrupters (GFCIs) installed to prevent electric shocks. Sharp knives should be stored safely out of reach from children while cooking appliances such as stovetops must have automatic shut-off features that turn off the heat when left unattended for too long.
Incorporating safety measures into your kitchen design is crucial for creating a safe environment where you can cook without worrying about potential hazards. By taking these precautions seriously during the planning stage of your renovation project or new build construction process will ensure that everyone who uses this space remains safe at all times!
FAQ
What are the five factors that contribute to an ideal kitchen?
The five factors that contribute to an ideal kitchen are layout, storage, lighting, flooring, and ventilation.
What is the most important factor in a kitchen?
The most important factor in a kitchen is having a clever layout that ensures a functional and practical kitchen area, regardless of its size.
What are 4 personality characteristics of a kitchen designer?
Four personality characteristics of a kitchen designer include honesty, respect, effective communication, and teamwork.
What are the essential features for maintaining an organized and functional kitchen space?
An organized and functional kitchen space requires adequate storage, proper lighting, easy-to-clean surfaces, ergonomic design, and efficient appliances.
How does the layout and design of a kitchen influence its efficiency and usability?
A kitchen’s efficiency and usability are influenced by its layout and design, which determines the ease of accessing appliances, storage areas, and workspaces for optimal functionality.
What role does lighting and ventilation play in creating a comfortable and safe kitchen environment?
Lighting and ventilation play a crucial role in creating a comfortable and safe kitchen environment by ensuring proper illumination, minimizing unwanted odors, and regulating air quality and temperature.
