Last updated on
Discover how to maximize space and functionality with these top U-Shape kitchen ideas.
In the world of kitchen design, space is king. The more room you have to move around and prepare your food, the better your experience will be.
But what if you find yourself working with a smaller kitchen? That’s where U-shape kitchens come into play! This clever layout can help you make the most out of even the tiniest corners in your home.
This article examines some inspiring U-shape kitchen ideas that will flow your creative juices. Scroll for more inspirations below!
Key takeaways:
- Maximize space and functionality with U-Shape kitchen design.
- Efficient and budget-friendly renovation ideas.
- Transform your kitchen with smart storage solutions.
- Sleek and modern designs for a luxurious kitchen.
- Create an elegant and functional cooking space with U-Shape layouts.
What's Inside
Sleek and Functional U-Shape Kitchen Design
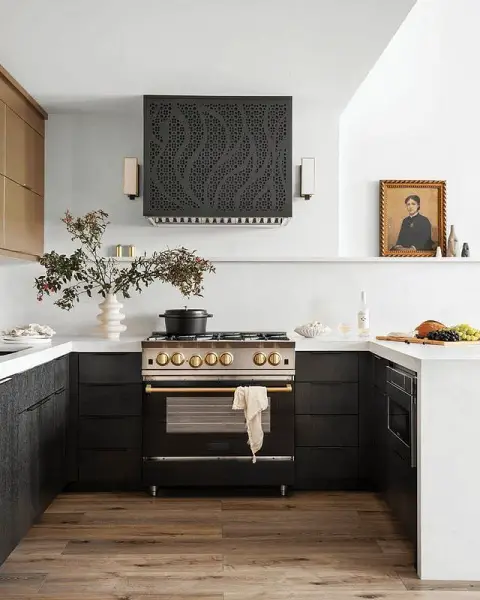
This U-shaped kitchen design is breathtaking with its sleek and modern look. The space is simultaneously optimized for cooking and entertaining, perfect for hosting guests or bonding with family members.
The exhaust hood blends easily into the background while providing efficient ventilation, and the custom countertop makes an ideal workspace for busy chefs. Every inch of this kitchen exudes luxury without sacrificing functionality or style.
Efficient and Budget-Friendly U-Shape Kitchen Renovation
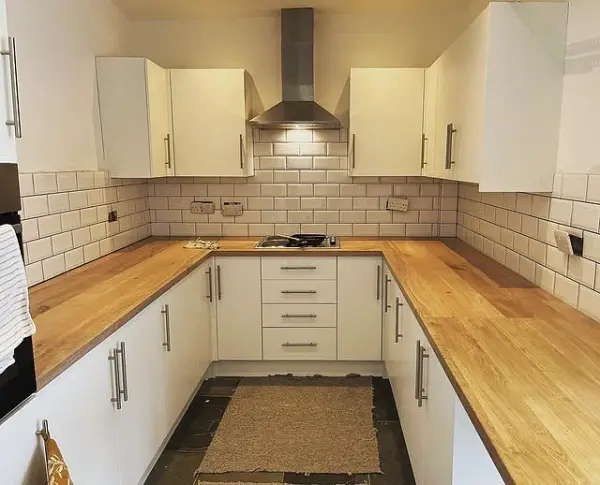
This is a beautifully designed U-shape kitchen that maximizes the available space. The clever layout is perfect for those seeking a functional yet stylish renovation within their budget.
This homely and inviting space will provide ample room to prepare, cook, and entertain guests.
Spacious, Streamlined, and Stunning U-Shape Kitchen Design
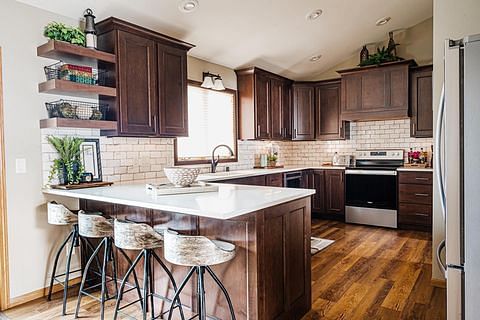
This newly remodeled U-shape kitchen is designed with appliances arranged tightly together, leaving no prep space.
The new design relocated the refrigerator, range, and dishwasher for more counter space, adding pantry units and a custom hood. It’s the focal point in the kitchen and lowered one of the counters to open the area.
This impressive transformation, with tons of storage and workable counter space. This makes it an ideal kitchen for cooking enthusiasts.
Sleek U-Shape Kitchen Remodel With Two-Toned Omega Cabinetry
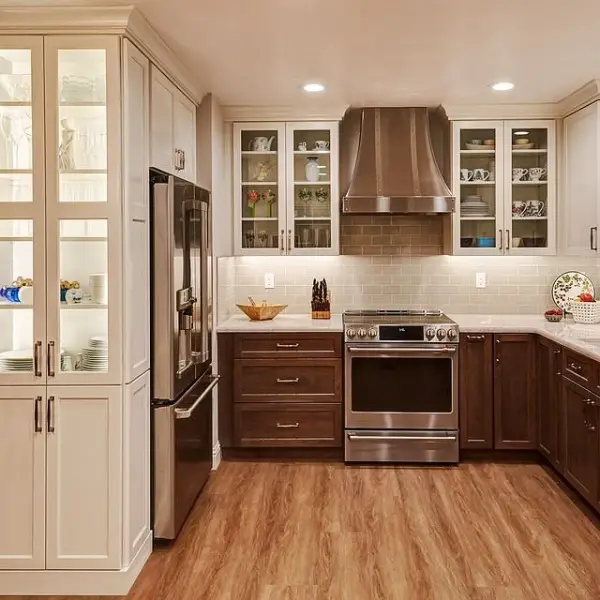
This beautifully designed kitchen features a sleek U-shape layout. It is easy to maneuver between the fridge, stove, and sink. Omega Cabinets provide cabinetry in a stunning two-tone design that adds depth and character to the space.
The white cabinets blend seamlessly with the countertop, while the darker accents give an elegant yet modern contrast. The Ventahood adds functional simplicity to this stylish kitchen remodel, ensuring your cooking experience is odors and smoke-free.
Before-and-After U-Shaped Kitchen Transformation
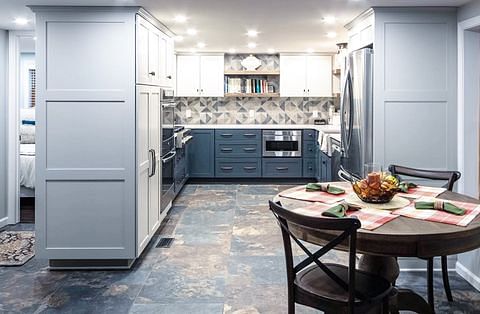
This U-shaped kitchen design gives off a stunning before-and-after transformation. Without any tags left in the description, readers can focus solely on the captivating visual narrative of this beautiful kitchen design.
Elegant Modern U-Shaped Custom Kitchen Design
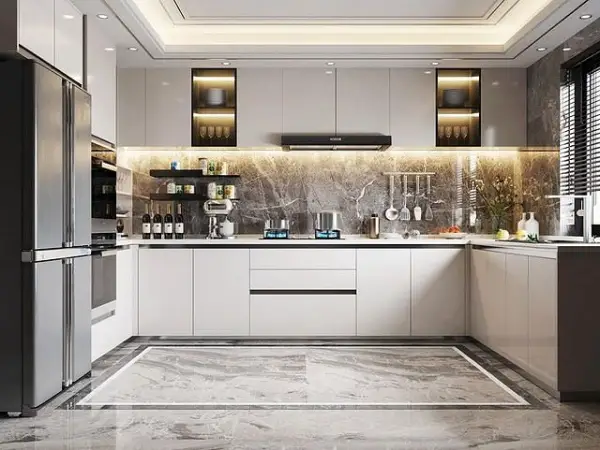
This modern U-shaped kitchen features custom white cabinetry and a sleek design. The simplicity of the kitchen adds a touch of elegance to the overall ambiance.
The cabinets are intelligently placed to maximize functionality. It gives you that organized look perfect for any homeowner who loves cooking and entertaining guests.
Efficient Hampshire’s U-Shaped White Kitchen Design
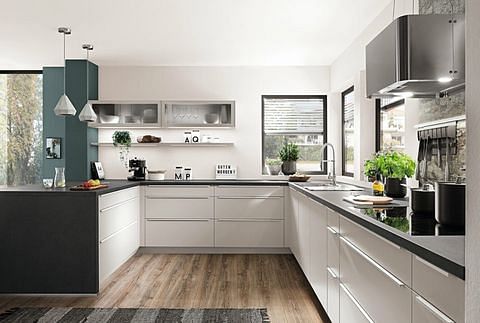
This U-shaped kitchen has a clean and elegant white color scheme. The kitchen has been meticulously planned to maximize available space and create an efficient cooking area.
Everything in this kitchen is visually pleasing and aesthetically working as well. This is the perfect transformation if you want another project for your home.
Compact and Stylish U-Shaped Kitchen
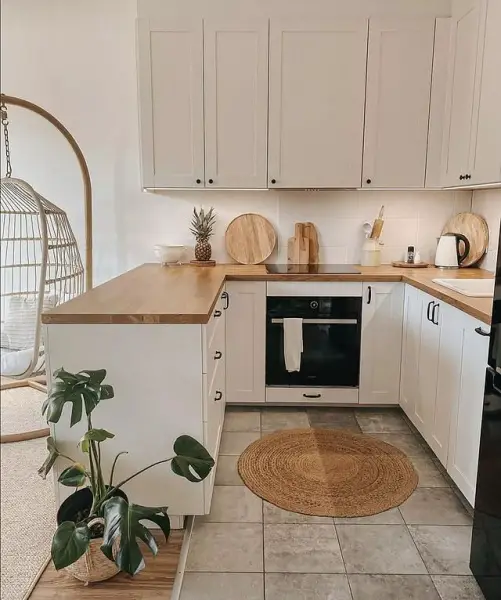
The kitchen features sleek cabinets and appliances arranged to maximize space while providing functionality.
With its bright layout and minimalist style, this kitchen proves that size doesn’t matter when creating a beautiful and functional living space.
Inviting U-Shape Kitchen Design
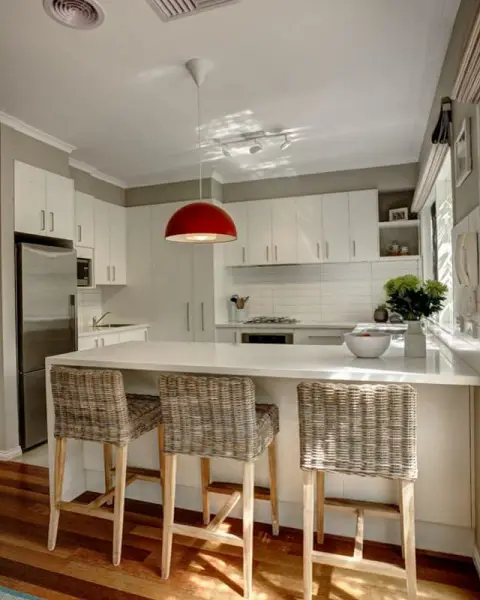
This beautiful kitchen design has a U-shape layout, providing ample counter space and storage. The color scheme is neutral, with pops of blue that add personality to the area.
The clean lines and modern finishes give it a sleek look while feeling warm and inviting. The designer focused on creating a functional yet stylish space.
Modern U-Shaped Kitchen Design
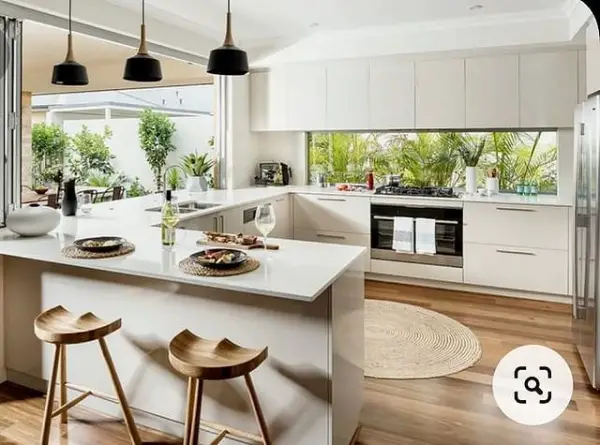
This kitchen has ample windowing and a vast WIP. This old-fashioned kitchen layout looks bright and modern.
The owners as they adapted to fit their corner block when other builders were unavailable due to slight lockdown restrictions. Check out the design and see if it works for your home too.
Spacious Contemporary U-Shaped Grey Kitchen
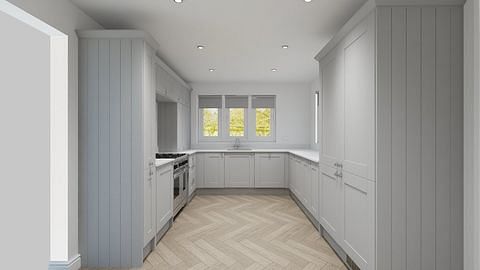
This kitchen highlights a beautifully designed U-shaped project renovation. The overall layout provides abundant functional space for cooking and entertaining guests.
The grey color scheme adds a contemporary touch to the new kitchen while perfectly complementing the sleek design.
With ample lighting and storage, this kitchen is an inspiring idea for homeowners who want to create their dream kitchen.
Whether enjoying family meals or hosting dinner parties, this U-shaped kitchen is perfect for daily use and special occasions.
Exquisite and Custom U-Shaped Kitchen Design
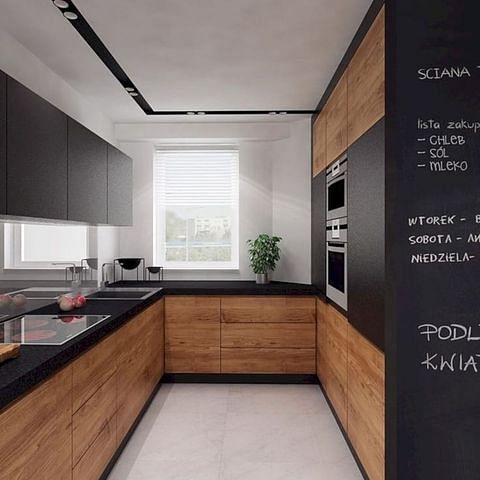
This is a stunning U-shaped kitchen design that exudes timeless and classic vibes. Perfect for a weekend kitchen renovation project, this custom kitchen is the heart of the home and ideal for gatherings with loved ones.
The attention to detail in the decor and construction is evident, making it truly one-of-a-kind. It has a unique interior space that perfectly suits the homeowners’ preferences.
If you love your home, this U-shaped kitchen design will steal your heart!
Dark and Sleek U-shape Kitchen Renovation
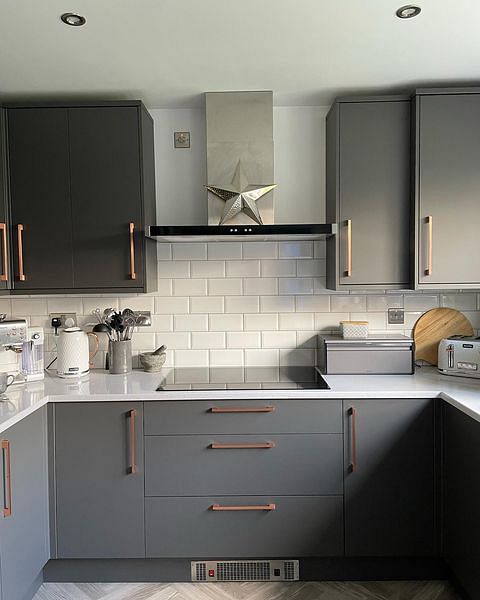
The U-shape kitchen design in this image perfectly balances modern home decor and traditional feel. The dark tones in the cabinets, countertop, and flooring reflect a sense of elegance, while the wooden accents give it a warm touch.
This renovation project boasts an impressive transformation attributed to the sleek Howdens kitchen design. The layout offers ample space for cooking and storage, making it an ideal choice for large families.
Spacious Walnut U-Shaped Kitchen Remodel
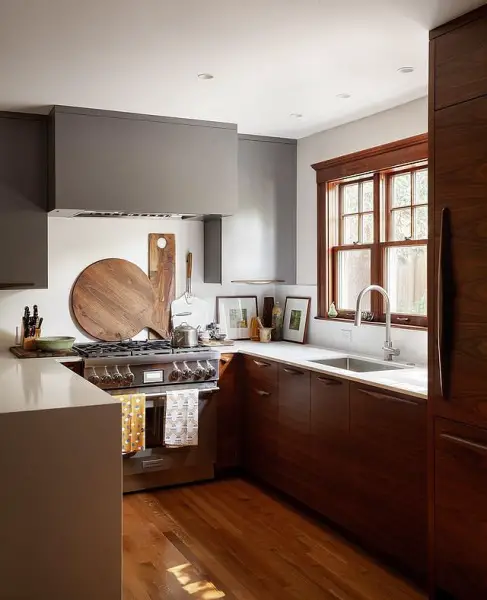
This beautiful U-shaped kitchen design showcases elegant walnut cabinets and cabinetry. The spacious kitchen peninsula serves as a convenient cooktop and prep area while providing ample seating for guests.
This stunning remodel is a dream, especially for those looking for another DIY renovation project.
Compact Modern Blue U-Shaped Kitchen
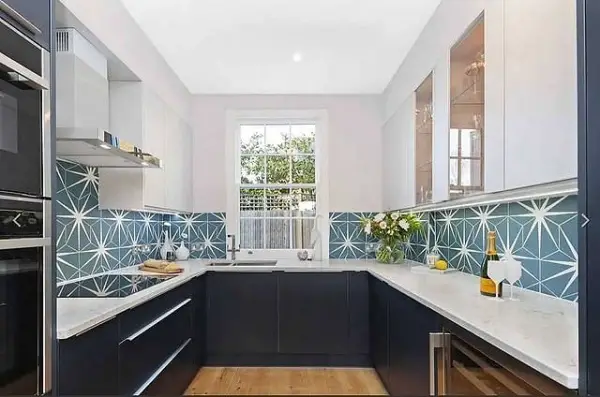
This sleek and modern blue U-shaped kitchen design is beautifully blue! The matte finish on the cabinetry perfectly complements the compact size of this small kitchen.
With fitted cabinets and clever use of space, this remodel is an excellent inspiration for anyone looking to upgrade their kitchen.
Sleek U-Shape Condo Kitchen
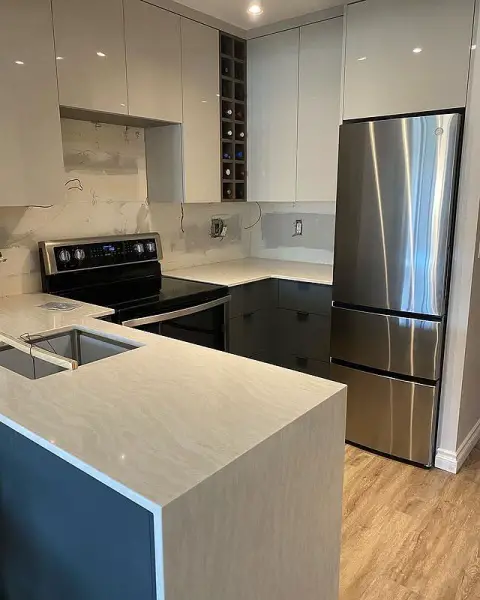
This modern and sleek U-shaped kitchen design is perfect for small condo kitchens. It features a stunning quartz countertop with waterfall edges that complements the high-gloss finishes of the cabinetry.
The addition of a wine rack in the corner adds both style and functionality to this contemporary kitchen. A Fenix backsplash ties all elements together beautifully, making it an almost complete installation.
Luxury and Contemporary U-shaped Modular Kitchen
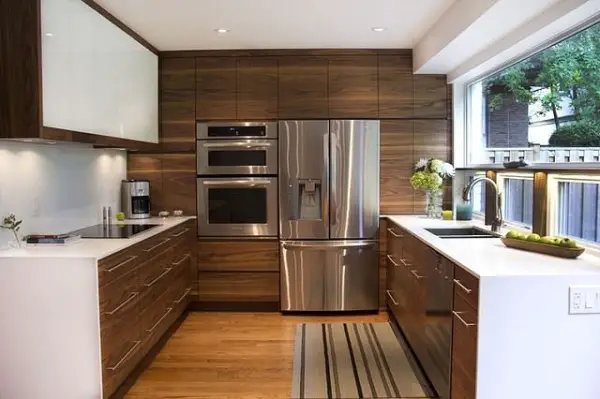
This bright and contemporary U-shaped modular kitchen design perfectly integrates luxury home interiors. The apartment interiors feature unique modern design ideas from expert interior designers.
The interior kitchen designer implemented smart tips, including a spice rack, to maximize the usage of space while maintaining the beauty of the overall layout.
Elegant U-Shaped Kitchen Remodel
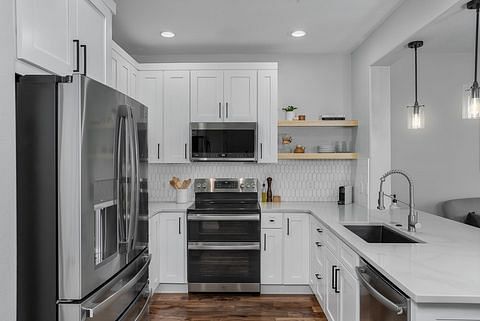
This stunning U-shaped kitchen design is perfect for anyone looking to remodel their kitchen. The black and white color scheme and the shaker cabinets provide a sleek and modern feel to the space.
Kraus sink and black hardware add some contrast, while GE appliances in stainless steel elevate this kitchen’s elegance. Wooden floating shelves give you extra storage with added beauty, while the Calcatta quartz countertop provides an elegant workspace.
Sleek and Spacious U-Shaped Kitchen Design
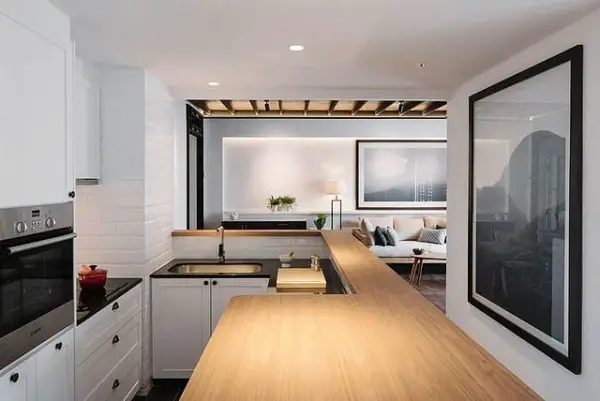
This kitchen features an open-concept U-shaped design that is perfect for any home. The intricate carpentry work and stunning interior inspiration will leave you in awe.
With plenty of storage and counter space, this kitchen provides ample cooking room and makes meal preparation a breeze. The open plan allows for easy entertaining while still being a functional space for everyday use.
Get inspired by the design ideas that showcase sleek lines and modern appliances, making it aesthetically pleasing and practical for daily living.
Elegant and Contemporary U-Shaped Kitchen Design
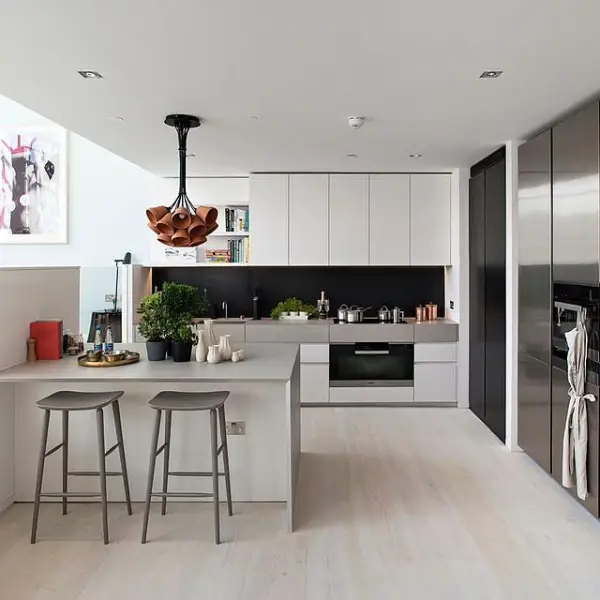
This stunning U-shaped kitchen is a masterpiece with a mix of materials that create an elegant and modern look.
The cabinetry and appliances are from Modulnova, adding functionality and style to the space. It’s a perfect example of contemporary yet timeless kitchen design in London.
Cozy U-Shaped Kitchen Design
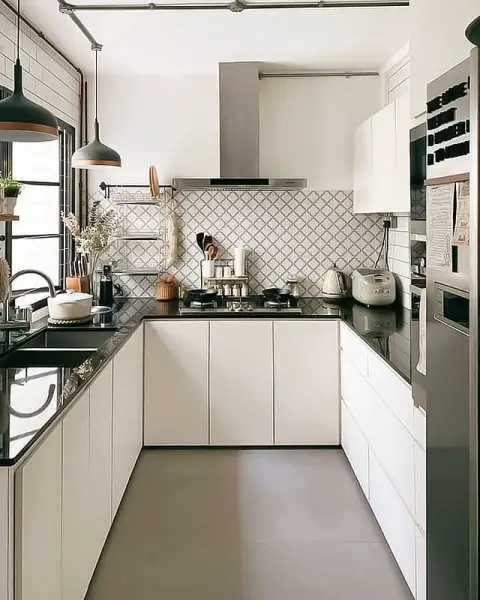
This kitchen depicts a cozy U-shaped design fitting for an executive maisonette. The design inspiration focuses on using the limited space effectively and creating a warm ambiance with the interior décor.
It is a perfect kitchen idea for those in Singapore looking to renovate their homes.
Convenient U-Shape Kitchen Design With Drawer Microwave
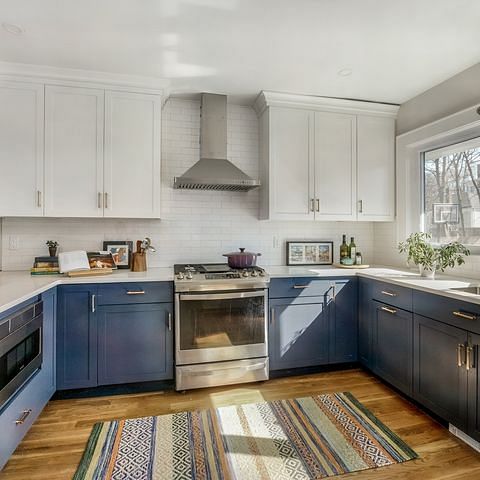
This U-shape kitchen design features a drawer microwave that offers numerous advantages compared to hood or countertop models. It provides more open space and ensures safety while handling hot items.
The microwave is positioned near the eat-in counter and the adjacent dining room, making it convenient for use without being visible from these areas.
Intricate-Ceiling U-shaped Kitchen With Elegant Lighting
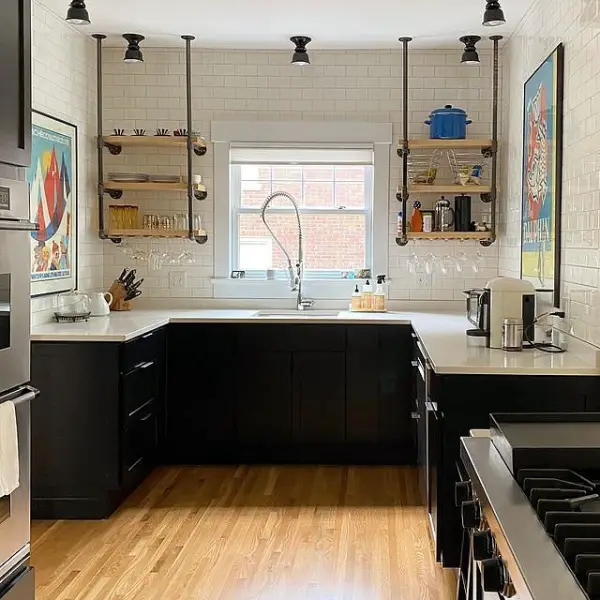
This stunning U-shaped kitchen design features beautiful cabinetry, sleek countertops, and modern appliances. The neutral color scheme of white and gray creates a refreshing and clean look, while the hardwood flooring adds warmth to the space.
This kitchen’s highlight is the intricate ceiling detail that adds dimension and texture to the room.
Semi-flush mounts complement the design, adding elegance to this already magnificent space.
Space-Saving U-Shaped Kitchen With Custom Cabinetry
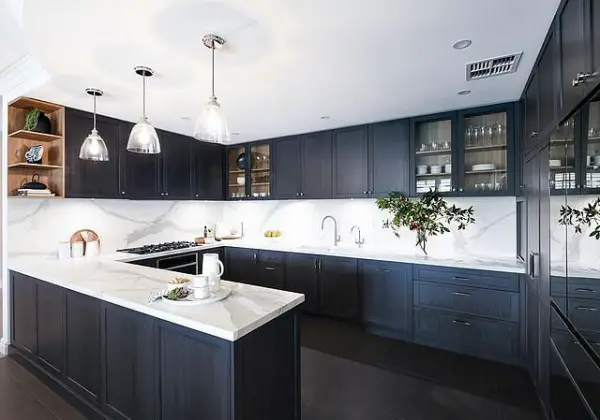
This clever U-shaped kitchen design features custom cabinetry is perfect. The interior design is well thought-out and executed brilliantly by the talented kitchen designer.
It’s an excellent example of how to make the most out of your available space while ensuring functionality, style, and comfort are never compromised.
Small yet Spacious Kitchen With Built-Up Storage
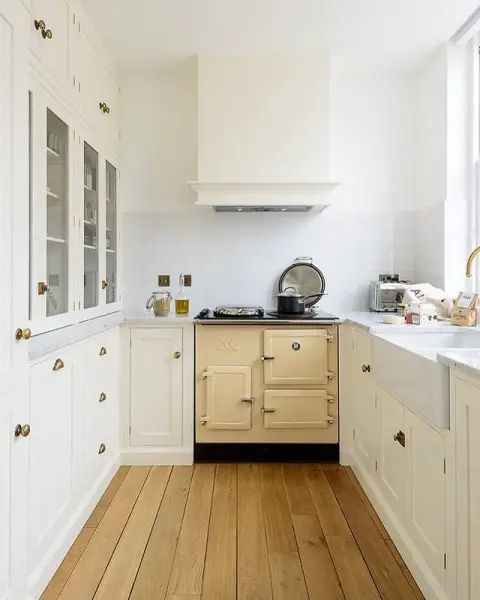
The kitchen is in a converted Victorian school with high ceilings and huge sash windows.
Given the limited space, the designers opted for built-up storage instead of cramming wall cupboards. This allowed ample space for kitchen essentials, an integrated fridge and freezer, and even a microwave without making it look cluttered or cramped.
The glazed and closed cupboard section provides plenty of storage options while keeping the room open and airy.




