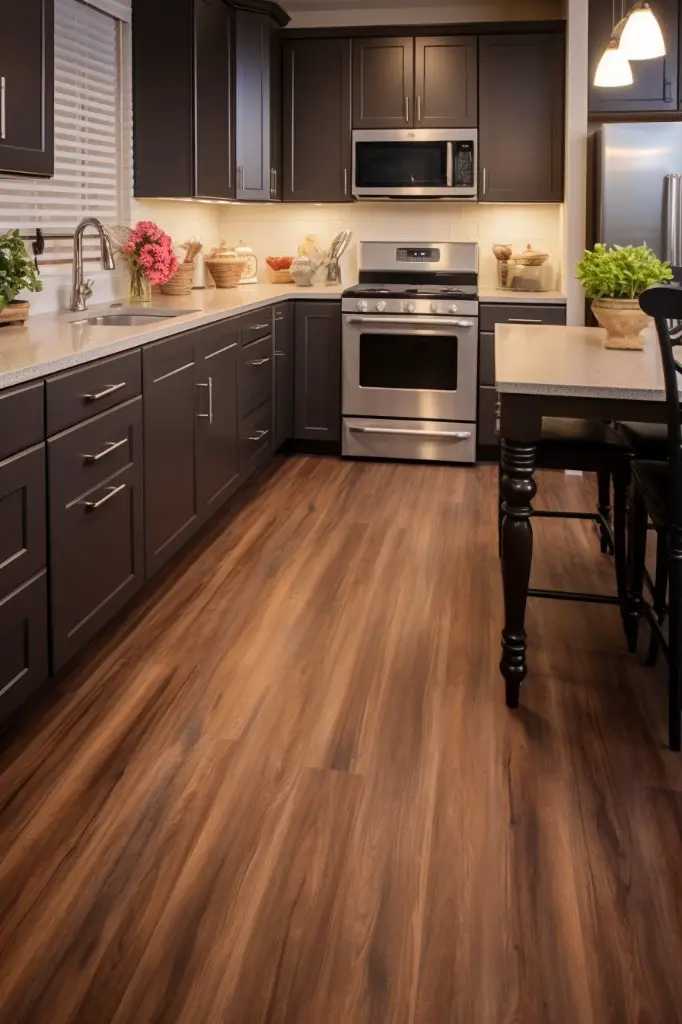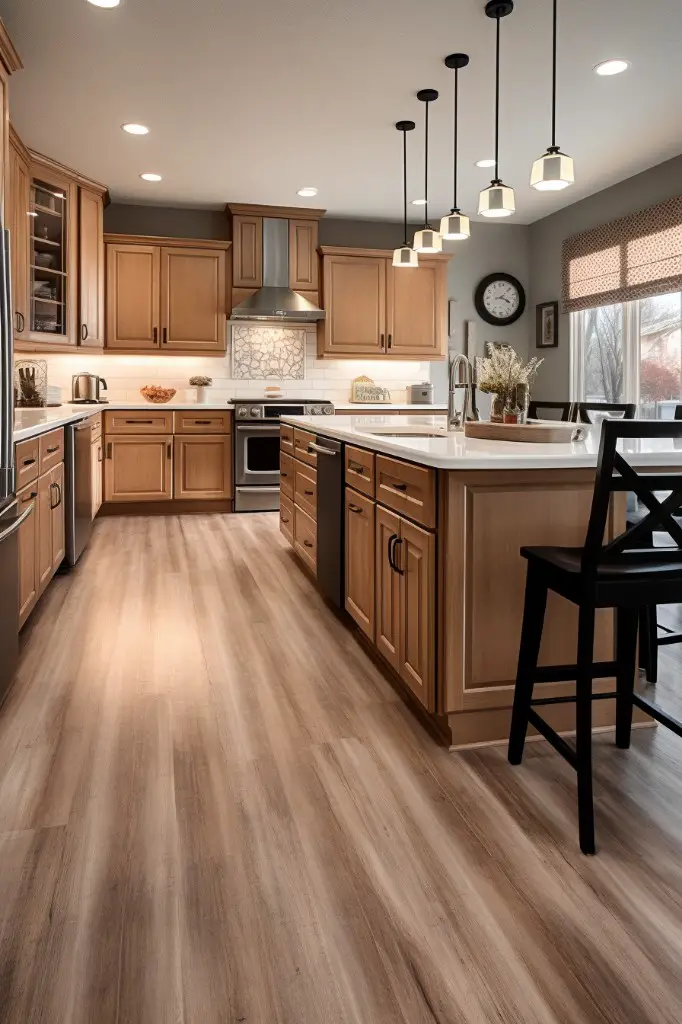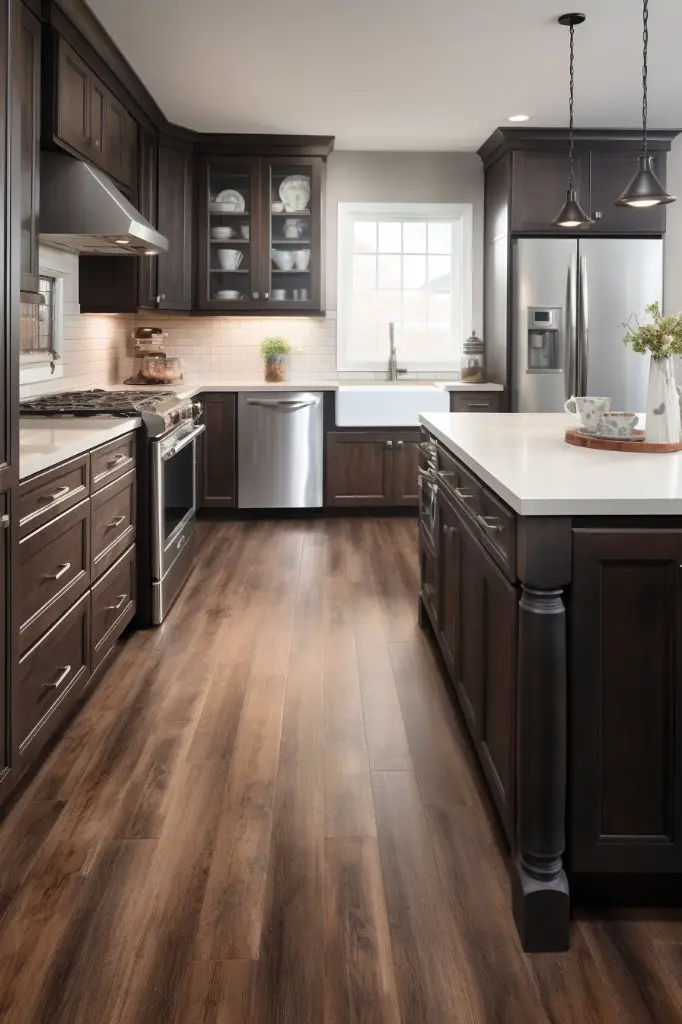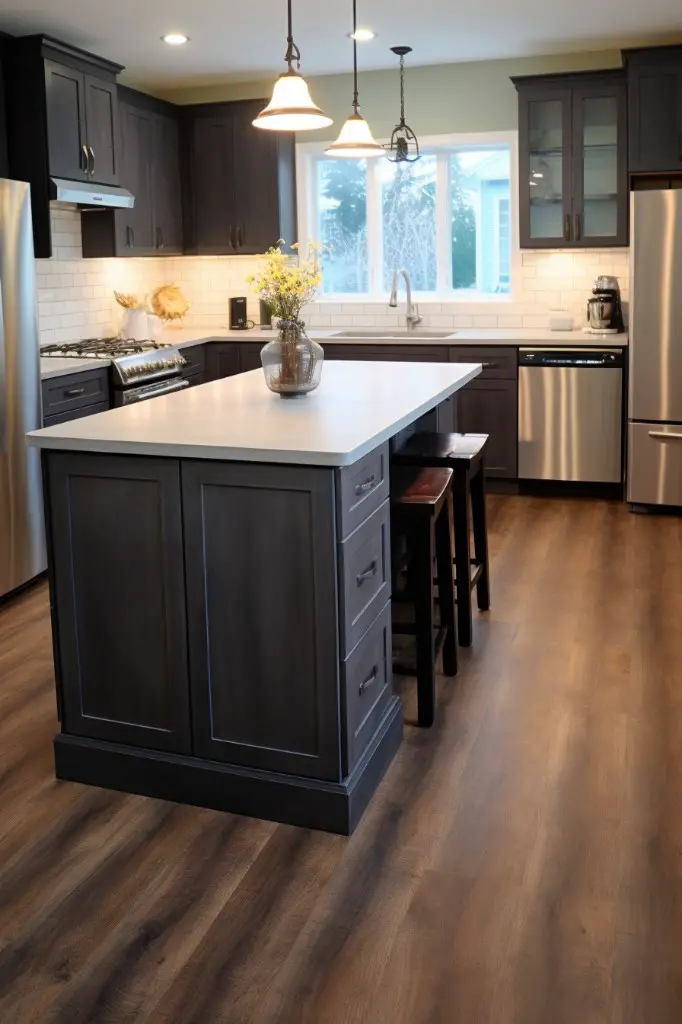Last updated on
Discover the ideal direction for installing vinyl plank flooring in your kitchen to achieve a visually stunning and functional space.
When it comes to upgrading your kitchen flooring, vinyl plank is a popular and affordable choice. However, one of the most important decisions you’ll have to make is which direction to lay the planks.
It may seem like a small detail, but it can make a big difference in the overall look and feel of your space. In this article, we’ll explore the various options for laying vinyl plank flooring in your kitchen and help you determine which direction will work best for you.
So let’s get started!
What's Inside
Importance of Flooring Direction

It’s important to consider several factors when deciding which way to run the planks, including the layout of your kitchen, existing decor, lighting conditions, and household traffic patterns. The right flooring direction can make a small space appear larger or create visual interest in an otherwise bland room.
It can affect how easy it is to clean and maintain your floors over time.
For example, running vinyl plank parallel with long walls or cabinets will give an elongated appearance that makes narrow kitchens seem wider than they are while perpendicular installation creates depth for square-shaped rooms by drawing attention towards its center point.
Ultimately choosing the right direction for laying down vinyl plank flooring depends on personal preference as well as practical considerations such as ease of cleaning and maintenance requirements.
Assessing Kitchen Layout

The shape and size of your kitchen can significantly impact the overall look and feel of the space. For instance, if you have a long and narrow galley-style kitchen, running the planks parallel to the cabinets can make it appear even longer.
On the other hand, laying them perpendicular to this type of layout will create an illusion that makes space seem wider.
Similarly, if you have an open-plan kitchen with multiple areas such as a dining or living room attached to it; consider how each area flows into one another when choosing which way to lay down vinyl plank flooring in each section.
Factors Influencing Flooring Direction

One of the most important is the layout of your kitchen. If you have a galley-style kitchen with a long, narrow space, running the planks lengthwise can help elongate and visually expand the room.
On the other hand, if you have an open-concept kitchen that flows into another area like a dining or living room, consider laying down planks perpendicular to create separation between spaces.
Another factor to consider is lighting. The direction in which light enters your space can impact how flooring looks and feels underfoot.
For example, if natural light streams in from one side of your kitchen only during certain times of day or year (such as through east-facing windows), installing vinyl plank parallel to those windows will highlight any imperfections on each board’s surface.
Running Flooring Parallel to Kitchen Units

This direction creates a clean and cohesive look that can make your space feel larger. It’s also an excellent option if you have an open floor plan, as it helps to create continuity between the kitchen and adjacent rooms.
When running the planks parallel to your cabinets, it’s essential to consider the length of your room. If you have a long narrow kitchen, laying the planks horizontally can help visually widen the space by drawing attention away from its length.
Another advantage of this installation method is that it allows for flexibility in terms of where you start laying down planks. You can begin at any point along one wall or even in the center of your room without disrupting visual flow.
However, keep in mind that running vinyl plank flooring parallel may highlight any imperfections or irregularities on walls or cabinetry due to its linear nature. So be sure everything is level before starting installation!
Running Flooring Perpendicular to Kitchen Units
This means that the planks will run across the width of your kitchen, rather than along its length. This can create a more visually interesting look and can also help to make smaller kitchens appear wider.
However, it’s important to consider how this direction will impact the flow of foot traffic in your space. If you have a galley-style kitchen with limited floor space, running planks perpendicular may not be practical as it could make moving around difficult.
Another factor to keep in mind is how this direction will affect any patterns or textures on your vinyl plank flooring. Running them perpendicular may cause certain designs or features to appear distorted or less prominent.
Diagonal Flooring Installation
This technique involves installing the planks at a 45-degree angle to the walls, creating an interesting diamond pattern that can add depth and dimension to your space.
One of the benefits of diagonal installation is that it can make small kitchens appear larger by drawing attention away from their size. It also creates visual interest in large kitchens by breaking up long expanses of flooring.
However, diagonal installation requires more planning and cutting than traditional parallel or perpendicular installations. You’ll need to measure carefully and cut each plank at precise angles to ensure they fit together properly.
It’s important to note that diagonal installation may not be suitable for all kitchen layouts or styles. If you have an irregularly shaped kitchen with lots of corners or obstacles, it may be difficult or impractical to install vinyl plank flooring diagonally.
Visual Effects of Flooring Direction
For instance, running the planks parallel to the longest wall or main source of natural light can create an illusion of spaciousness and make your kitchen appear larger than it is. On the other hand, laying them perpendicular to these elements can add depth and dimensionality to smaller kitchens.
Another factor that affects visual effects is patterned vinyl plank flooring. If you choose a design with distinct lines or patterns, such as wood grain or tile-like shapes, consider how they will look when laid out in different directions.
Some patterns may be more visually appealing when installed diagonally rather than horizontally or vertically.
It’s also essential to take into account any existing decor elements that could clash with certain flooring directions. For example, if you have prominent cabinet handles that run horizontally across drawers and doors but install vertical planks next to them; this could create an awkward contrast between horizontal and vertical lines.
How Lighting Impacts Flooring Direction
Natural light, for instance, can highlight any imperfections or patterns on the floor and make them more noticeable. If you have large windows that let in plenty of sunlight, it’s best to lay the planks perpendicular to them so that they don’t create distracting shadows.
On the other hand, artificial lighting such as overhead fixtures or under-cabinet lights can also affect how your flooring looks. For example, if you have recessed lights installed parallel to your planks’ direction, it will emphasize their length and create an elongated effect.
When choosing which way to run vinyl plank flooring based on lighting conditions alone may not be practical since most kitchens use both natural and artificial light sources. However considering all factors together will help determine what works best for each individual space.
Matching Flooring With Household Traffic
If you have a busy household with kids and pets running around, you’ll want to choose a direction that can withstand heavy foot traffic without showing wear and tear quickly.
For high-traffic areas such as kitchens, it’s best to install vinyl planks parallel or perpendicular to the longest wall in the room. This will create an illusion of length while also providing durability against constant movement.
If you’re unsure which way is best for your kitchen layout or lifestyle needs, consult with a professional installer who can provide expert advice based on their experience working with different types of spaces.
Coordinating With Existing Decor
If you have a specific color scheme or design style in mind for your kitchen, you’ll want to choose a flooring direction that complements and enhances those elements.
For example, if you have bold patterns or textures on your walls or cabinets, running the planks parallel to these features can create a cohesive look. On the other hand, if you have more subtle decor elements such as neutral colors and simple lines in place already, perpendicular installation may be more visually appealing.
It’s also essential to think about how different types of lighting affect the appearance of vinyl plank flooring. Natural light can highlight certain aspects while artificial light sources like lamps and overhead fixtures may cast shadows that alter its appearance.
Strategies for Small Kitchens
One strategy is to run the planks parallel to the longest wall in your kitchen. This will create an illusion of length and make your space feel larger than it actually is.
Another option for small kitchens is running the planks diagonally across the room. This technique can add visual interest and depth while also making your space look bigger.
It’s important not to choose a flooring direction that cuts off any part of your kitchen or makes it feel cramped. Avoid installing vinyl plank floors perpendicular or parallel with cabinets that are too close together as this can create an unappealing boxed-in effect.
Techniques for Large Kitchens
One technique is to run the planks parallel with the longest wall in your kitchen. This will create a sense of continuity and flow throughout the room, making it feel more spacious.
Another option for larger kitchens is running vinyl plank flooring diagonally across your space. This can add visual interest and break up any monotony in an expansive area.
When choosing which direction to install your vinyl plank flooring, consider factors such as lighting and traffic patterns within your kitchen. If there are areas that receive more natural light or high-traffic zones where spills are likely, adjust accordingly by installing planks perpendicular or diagonal from those areas.
Tips On Choosing the Right Direction
First and foremost, consider the layout of your kitchen. If you have a galley-style kitchen with narrow walkways, running the planks parallel to the cabinets can create an elongated look and make your space feel more spacious.
On the other hand, if you have a larger open-concept kitchen with multiple seating areas or islands, running them perpendicular to these features can help define each area.
Another factor to consider is lighting. If natural light floods into your kitchen from one side only (such as through windows on one wall), laying planks perpendicular will draw attention towards this source of light and enhance its effect in brightening up space.
Lastly but not least important is matching flooring direction with household traffic patterns; if most people enter through one door or use certain pathways more frequently than others then aligning floorboards along those paths may be beneficial in terms of wear-and-tear over time.
Preparing for Vinyl Plank Flooring Installation
Start by removing any existing flooring and thoroughly cleaning the subfloor. Make sure that the surface is level, smooth, and free of debris or bumps that could cause problems during installation.
Next, measure your kitchen carefully to determine how much vinyl plank flooring you’ll need. It’s always a good idea to order slightly more than you think you’ll need in case of mistakes or unexpected issues.
Once your materials are ready, acclimate them by leaving them in the room where they will be installed for at least 48 hours before beginning installation. This allows them to adjust to temperature and humidity levels in your home.
Gather all necessary tools such as a utility knife with extra blades for cutting planks as needed; measuring tape; chalk line; straight edge ruler; spacers (if required); adhesive (if using glue-down method); underlayment material (if needed).
Professional Vs. DIY Installation
While DIY installation can save money, it’s important to consider your skill level and experience with home improvement projects before taking on this task. Installing vinyl plank flooring requires precision and attention to detail, as well as specialized tools that may not be readily available in every household.
On the other hand, hiring a professional installer can ensure that your new floors are installed correctly and efficiently. Professional installers have years of experience working with various types of flooring materials and know how to handle unexpected challenges that may arise during installation.
Ultimately, deciding between DIY or professional installation will depend on several factors such as budget constraints, time availability for completing the project within deadlines set by family members’ schedules (if any), personal preferences regarding involvement in home improvement projects among others.
Maintenance and Care for Vinyl Plank Flooring
Fortunately, vinyl plank is relatively low-maintenance compared to other types of flooring. Here are some tips for keeping your kitchen floor looking great:
1. Sweep or vacuum regularly: Dirt and debris can scratch the surface of your vinyl planks over time, so be sure to sweep or vacuum them on a regular basis.
2. Mop with warm water: For deeper cleaning, use a mop dampened with warm water (avoid using excessive amounts).
Avoid harsh chemicals that could damage the finish.
3. Wipe up spills immediately: Vinyl plank is waterproof but prolonged exposure to moisture can still cause damage if left unattended.
4. Use furniture pads: To prevent scratches from heavy furniture pieces being moved around in the kitchen area consider placing felt pads under their legs.
5- Avoid abrasive cleaners – Harsh chemicals like bleach or ammonia-based products should not be used as they may discolor or dull the finish on your floors.
Common Mistakes to Avoid
One of the most significant errors is failing to consider the direction of your planks before installation. This can result in an unappealing look or even make your space feel smaller than it actually is.
Another mistake people often make when laying vinyl plank flooring is not properly preparing their subfloor. Before installation, ensure that any existing floor coverings have been removed and that the subfloor has been cleaned and leveled as necessary.
It’s also important not to rush through the installation process or cut corners on materials such as underlayment or adhesive. Doing so can lead to uneven floors, gaps between planks, and other issues down the line.
Benefits of Vinyl Plank Flooring in Kitchens
First and foremost, it’s highly durable and can withstand heavy foot traffic, spills, and stains. This makes it ideal for busy households with children or pets.
Vinyl plank flooring is water-resistant which means that you don’t have to worry about damage from moisture or humidity in the kitchen.
Another advantage of vinyl plank flooring is that it’s easy to clean and maintain. Unlike hardwood floors which require regular polishing or waxing, vinyl planks only need occasional sweeping or mopping with a mild detergent solution.
Furthermore, this type of flooring comes in a wide range of colors and patterns so you can easily find one that matches your kitchen decor style whether modern minimalist design or traditional farmhouse look.
Lastly but not least important benefit – Vinyl Plank Flooring installation process itself doesn’t take much time compared to other types of floorings like tiles etc., making it an affordable option if you’re on a budget but still want high-quality results.
FAQ
Where do you start laying vinyl plank flooring in the kitchen?
Start laying vinyl plank flooring in the kitchen by locating the center of the room and marking a line using chalk and a straightedge.
Can you install vinyl plank flooring in either direction?
Yes, you can install vinyl plank flooring in either direction, but starting in an area to avoid working backwards is recommended, as it can be challenging depending on the product used.
What are the factors to consider when deciding the direction of vinyl plank flooring in a kitchen?
The factors to consider when deciding the direction of vinyl plank flooring in a kitchen are room layout, natural light source, and the alignment with adjoining spaces.
How does the layout of a kitchen impact the choice of vinyl plank flooring direction?
The layout of a kitchen impacts the choice of vinyl plank flooring direction by influencing the visual flow and alignment with architectural elements, enhancing the overall appearance.
Are there specific vinyl plank flooring patterns that work best for different kitchen shapes and sizes?
Yes, specific vinyl plank flooring patterns work best for different kitchen shapes and sizes, such as herringbone for narrow spaces, diagonal for small kitchens, and wide planks for larger areas.




