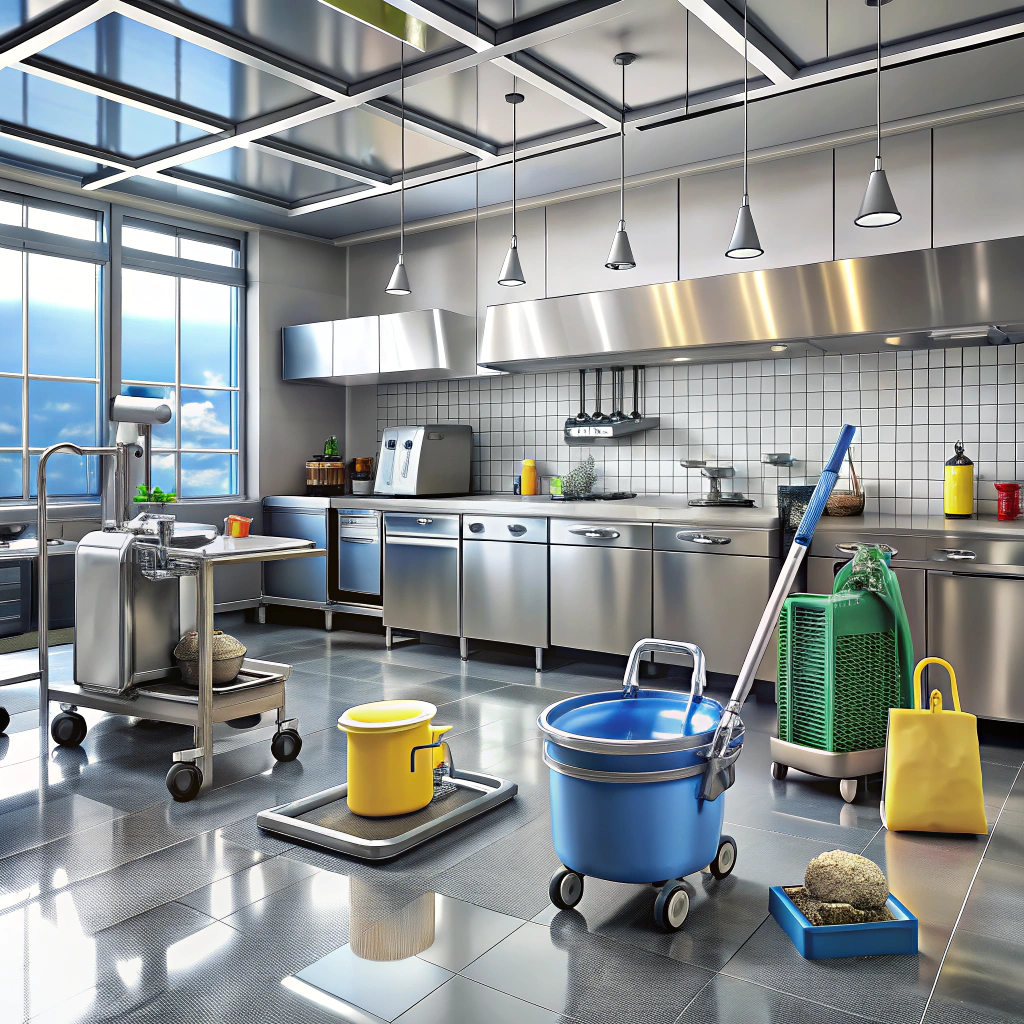Last updated on
Discover the possibilities of fitting a functional and stylish island in your kitchen by assessing space, layout, and design options.
When it comes to kitchen design, an island is a highly coveted feature. It not only adds extra counter space but also serves as a gathering spot for family and friends.
But before you start dreaming of your perfect kitchen island, you may be wondering if it’s even possible to fit one in your current kitchen layout. Fear not! In this article, we will explore the factors that determine whether or not you can fit an island in your kitchen and provide some tips on how to make it work if it’s feasible.
So let’s get started!
What's Inside
Assessing Your Kitchen Space

The first step in determining whether or not you can fit an island in your kitchen is to assess the available space. Start by measuring the dimensions of your kitchen and identifying any potential obstacles, such as doors, windows, or appliances.
Consider how much clearance you need around each obstacle for safe and comfortable use.
Next, evaluate the layout of your kitchen. Islands work best in open-concept kitchens with plenty of room to move around them.
If you have a galley-style or U-shaped kitchen with limited floor space, adding an island may not be feasible without sacrificing functionality.
Think about how an island would impact traffic flow through your kitchen. Will it create a bottleneck that makes it difficult for multiple people to work at once? Or will it improve circulation by providing additional pathways?
Minimum Space Requirements
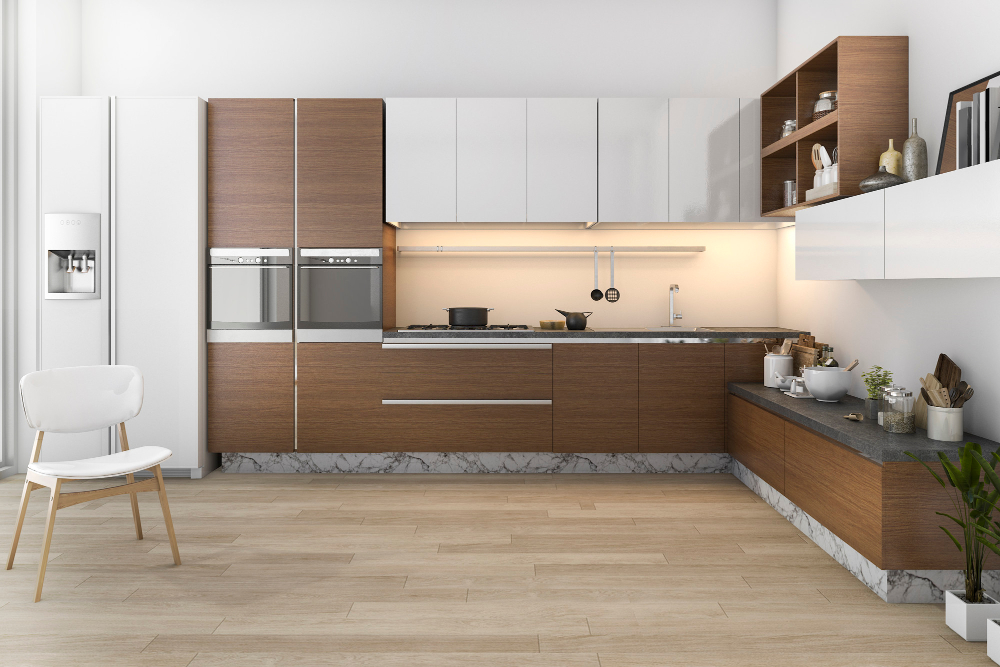
One of the most important factors to consider is minimum space requirements. While there are no hard and fast rules, a general guideline for a functional island is that it should be at least 4 feet long and 2 feet deep.
This allows for enough counter space to prep food, cook, and serve meals comfortably.
However, keep in mind that these measurements may vary depending on your specific needs and kitchen layout. For example, if you have a smaller kitchen or limited floor space available but still want an island as part of your design plan; there are options such as narrow islands or even movable ones with wheels.
It’s also essential to consider traffic flow around the island when determining its size – ideally leaving at least three feet between any countertop edge and surrounding cabinets/appliances/walls will ensure easy movement throughout the room without feeling cramped.
Types of Kitchen Islands
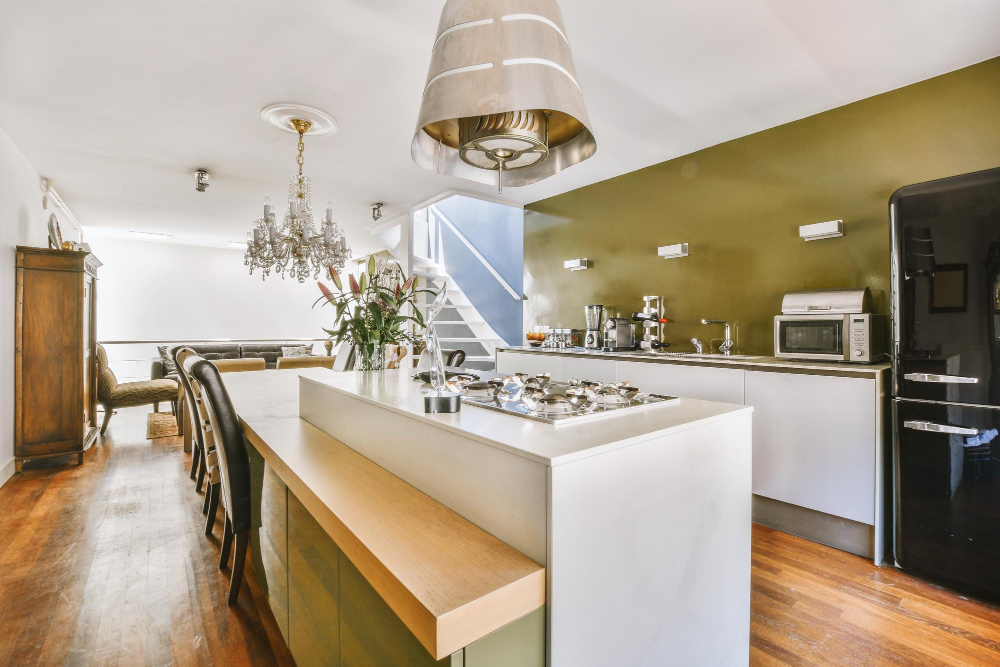
The most common type is a freestanding island that can be moved around the kitchen as needed. These islands come in various sizes and styles, making them a versatile option for any kitchen layout.
Another popular type of island is the built-in or custom-made island. This type of island is designed specifically for your space and can be tailored to fit your specific needs and preferences.
Peninsula islands are another option that works well in kitchens with limited space or an open floor plan. A peninsula extends from one wall instead of being freestanding like traditional islands, providing additional counter space without taking up too much room.
If you have a small kitchen but still want the benefits of an island, consider adding a rolling cart with wheels that can easily be moved out of the way when not in use.
Measuring for an Island

Measuring accurately is crucial in ensuring that the island fits perfectly and doesn’t impede traffic flow or interfere with other appliances.
Start by measuring the length and width of your kitchen. Then, measure any doorways or openings through which the island will need to pass during installation.
Make sure there is enough clearance on all sides of the proposed location for easy movement around it.
Next, consider how much counter space you want on your island and measure accordingly. A good rule of thumb is a minimum depth of 24 inches (61 cm) for countertop workspace but aim for at least 30 inches (76 cm) if possible.
Don’t forget about height! Standard countertop height ranges from 36-42 inches (91-107 cm), so make sure you choose a measurement that works best with both your body type and intended use cases.
Space Requirements for Functionality
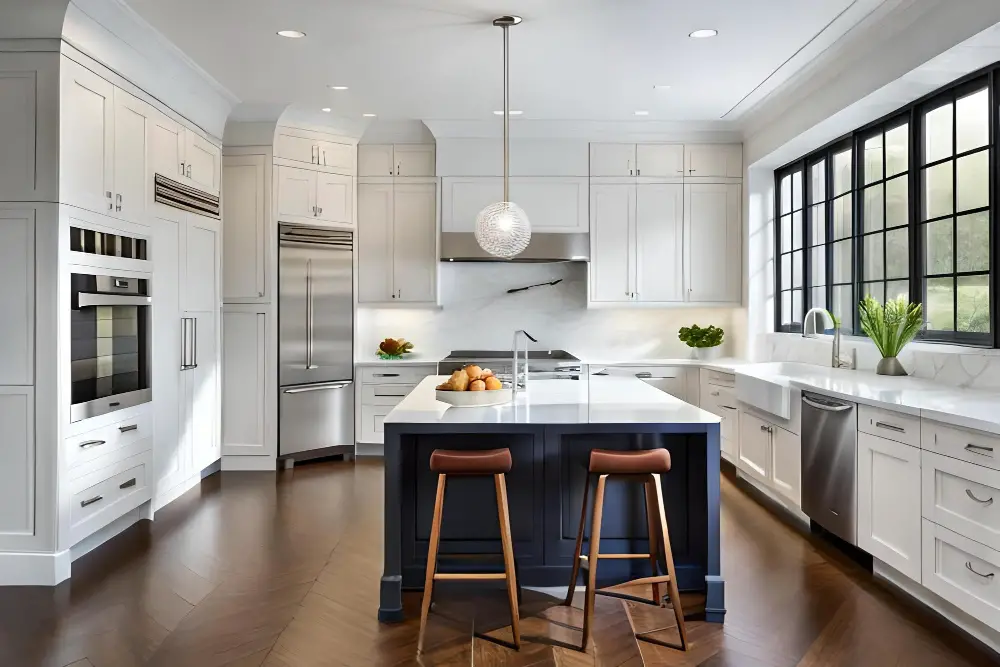
A poorly sized island can make your kitchen feel cramped and hinder functionality. To ensure that your island is functional, you need to consider the space requirements for both the island itself and its surrounding area.
The National Kitchen & Bath Association recommends a minimum of 42 inches of clearance around an island for ease of movement in a walkway. If you plan on having seating at your island, then allow at least 24 inches per seat along with enough room for people to move behind seated guests comfortably.
In terms of the actual size of the island, it should be proportional to the overall size and layout of your kitchen. As a general rule-of-thumb: if you have less than 200 square feet available in total floor space within which all cabinets are included (not just countertop), then opt for an Island no larger than three feet wide by six feet long; otherwise go bigger as needed but always keep proportionality in mind.
Small Kitchen Island Options
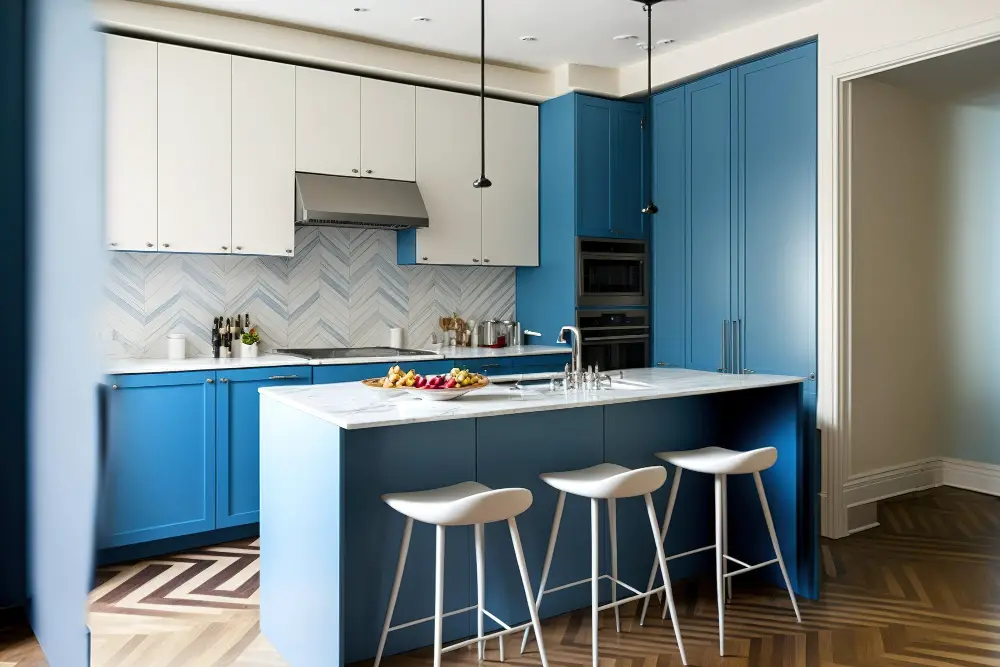
One of the most popular choices is a rolling or portable island. These islands can be moved around as needed and tucked away when not in use, making them perfect for smaller kitchens with limited floor space.
Another option is to choose a narrow or compact island that doesn’t take up too much room but still provides extra counter space and storage. You could also consider using a butcher block cart as an alternative to a traditional kitchen island.
When selecting any type of small kitchen island, it’s important to keep functionality in mind. Make sure the size and design fit well within your existing layout without impeding traffic flow or creating cramped quarters.
Standard Kitchen Island Sizes
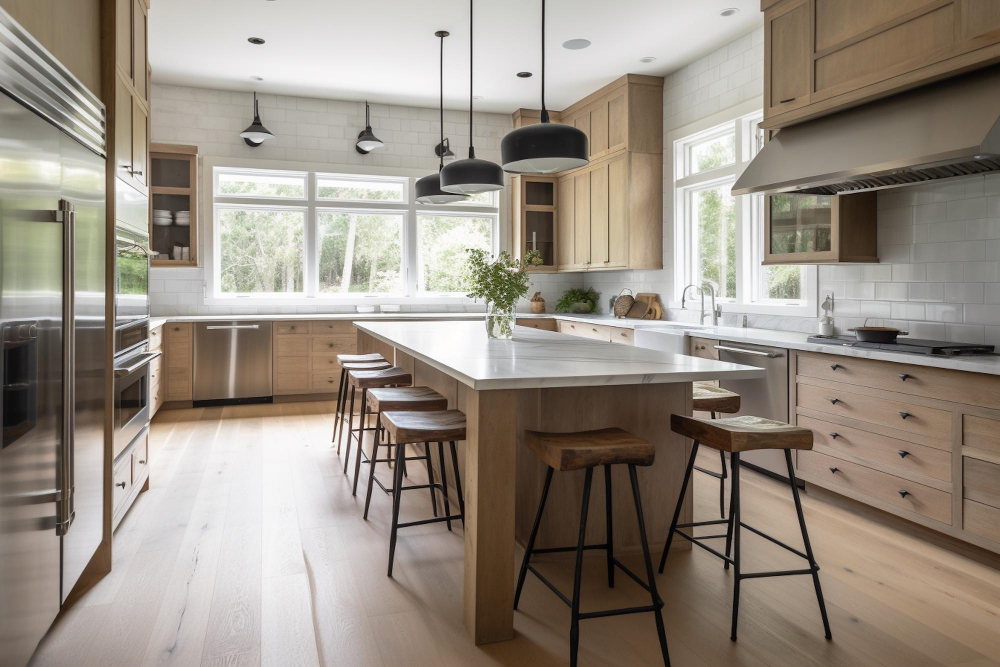
These sizes are based on the average dimensions of a kitchen and provide enough space for functionality while still allowing for comfortable movement around the island.
The most common size for a kitchen island is 3 feet by 6 feet. This size provides ample counter space and storage options without taking up too much room in your kitchen.
If you have a larger or more open-concept kitchen, you may want to consider an island that is 4 feet by 7 feet or even larger.
It’s important to keep in mind that these standard sizes may not work for every home or layout. You should always measure your available space before deciding on an island size and consult with a professional if necessary.
In addition to considering the overall dimensions of your island, think about its height as well. Standard countertop height is typically around 36 inches high, but some people prefer their islands slightly higher at around 42 inches high so they can use bar stools instead of chairs.
Island Vs. Peninsula
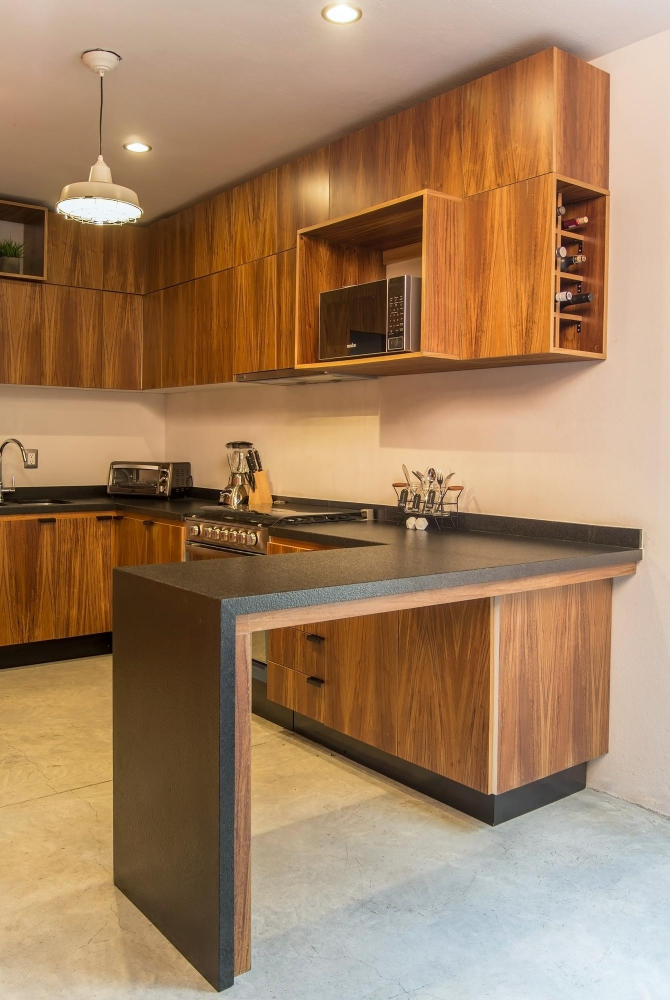
A peninsula is similar to an island but is attached on one end, typically extending from a wall or cabinet. The main difference between the two is that a peninsula does not require as much floor space and can be more suitable for smaller kitchens.
A peninsula can provide additional counter space and storage while still allowing for seating arrangements like an island. It’s also ideal if you have limited wall space in your kitchen but still want extra workspace.
However, keep in mind that because it’s attached on one end, it may limit traffic flow compared to an island which allows access from all sides. Depending on the layout of your kitchen and where the peninsula would be placed, it could potentially block natural light or views into other rooms.
Storage Options for Islands
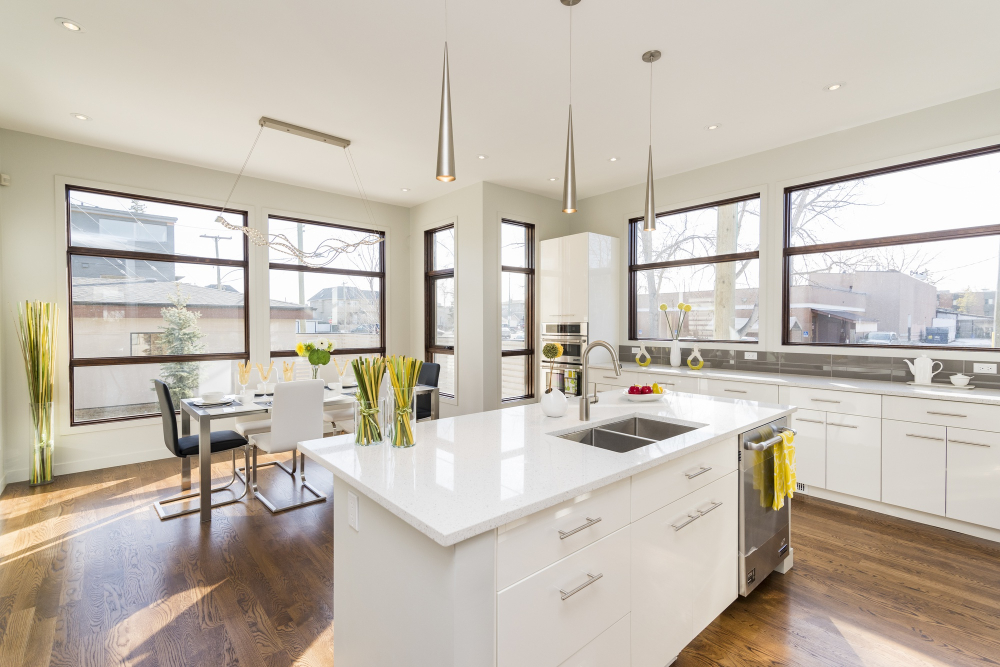
When planning your island, consider what items you want to store in it and choose storage options that fit your needs.
Cabinets: Cabinets are a popular choice for kitchen islands because they provide ample storage space and can be customized to match your existing cabinetry. You can opt for open shelves or closed cabinets with doors depending on how much you want to display versus hide away.
Drawers: Drawers are another great option as they allow easy access to stored items without having to bend down or reach up high. They also come in various sizes, making them ideal for storing everything from utensils and cutlery, pots and pans, baking sheets, spices or even pet food.
Open Shelves: Open shelves offer an opportunity not only for additional storage but also as an area where decorative elements such as plants or cookbooks can be displayed. However keep in mind that open shelving requires more upkeep than closed cabinets since dust tends accumulate quickly on exposed surfaces.
Wine Racks: If you’re a wine enthusiast then incorporating wine racks into your kitchen island design may be worth considering! Wine racks come in different shapes (horizontal vs vertical) so make sure you choose one that fits both the size of bottles you have/want plus matches well with other design elements within the room.
Seating Arrangements On Islands
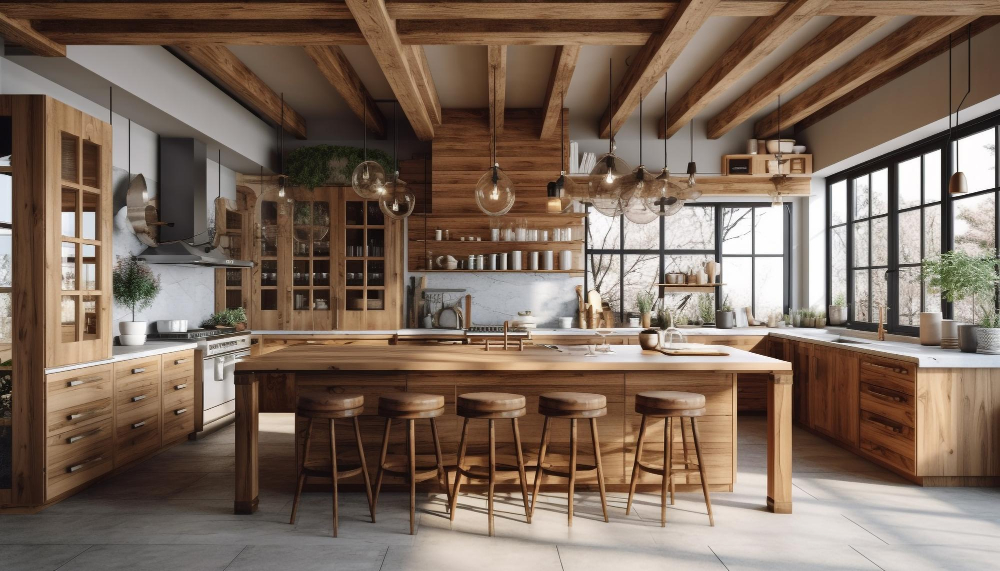
The number of seats that can fit around the island will depend on its size and shape. A rectangular-shaped island typically accommodates more seats than a square or circular one.
When it comes to choosing seating options, there are several choices available. Bar stools are the most popular option for islands because they take up less space than chairs and provide ample legroom underneath the counter overhang.
However, if you have young children at home or prefer more comfortable seating options, consider adding chairs with backs instead.
Another factor to consider when selecting seating arrangements is whether your island has enough clearance between it and other kitchen elements such as cabinets or appliances. You’ll want at least 36 inches of clearance between each seat so that people can comfortably move in and out without bumping into anything.
Island Countertop Choices
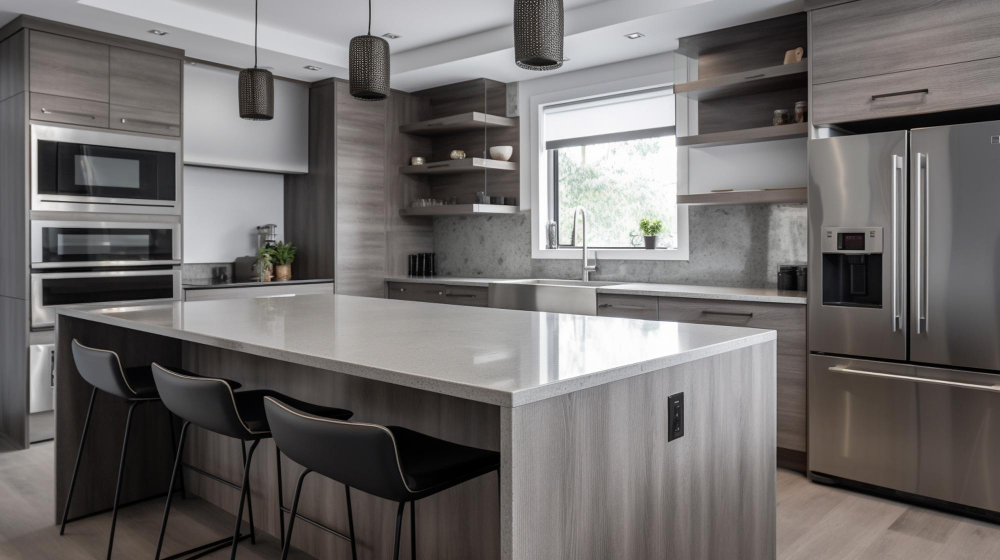
The choice you make will depend on your personal style, budget, and how you plan to use the island.
One popular option is granite. It’s durable and heat-resistant, making it ideal for cooking and baking activities.
Plus, its natural beauty adds a touch of elegance to any kitchen.
Another option is quartz. This material offers a wide range of colors and patterns that mimic the look of natural stone without requiring as much maintenance or sealing.
For those who prefer an eco-friendly option with unique character marks that add charm over time may opt for butcher block countertops made from wood such as maple or oak which can be sanded down if they become scratched or stained over time.
Concrete countertops offer durability while also allowing homeowners to customize their color scheme by adding pigments during installation.
Matching Island Style to Kitchen Decor
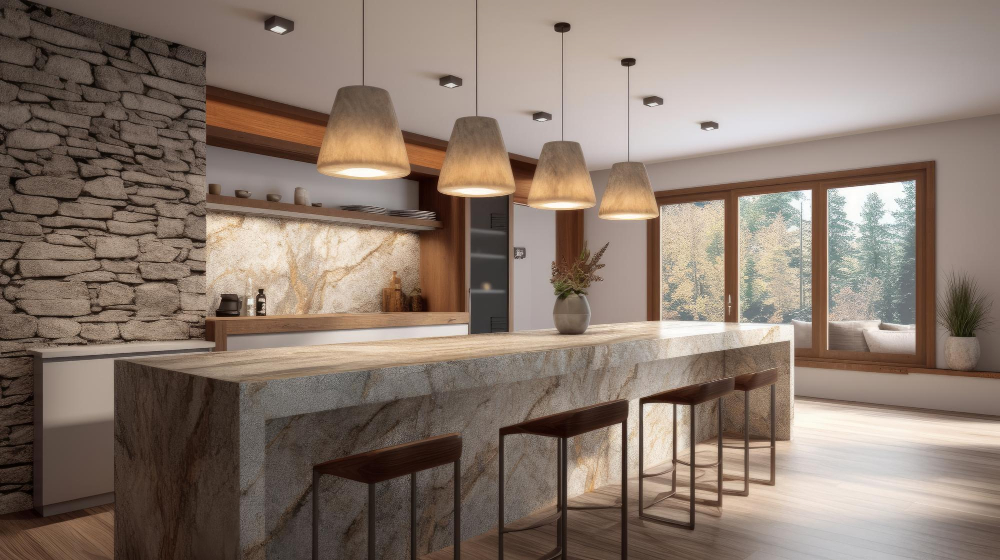
Your kitchen island should complement the overall decor of your space while also adding a unique touch. If you have a traditional-style kitchen, consider incorporating classic elements such as beadboard or turned legs into your island design.
For modern kitchens, sleek lines and minimalist designs work well.
Another way to match the style of your island with the rest of your kitchen is by choosing complementary materials for countertops and cabinetry. For example, if you have white cabinets with marble countertops in the rest of your space, opt for a matching marble countertop on top of an all-white or contrasting-colored base for continuity.
Don’t be afraid to mix materials either! A wood-topped butcher block can add warmth and texture when paired with stainless steel appliances or painted cabinetry.
Power and Plumbing Considerations
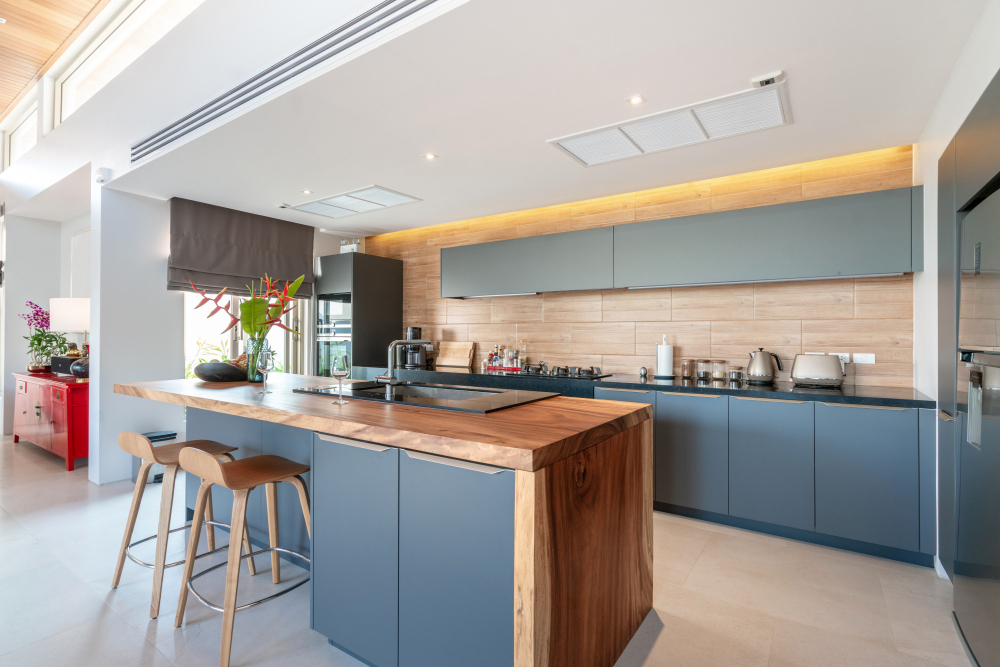
If you plan on installing a sink or cooktop in your island, you’ll need access to both water and electricity. This means that if there isn’t already a source of power nearby, you may need to have new electrical wiring installed.
Similarly, if there isn’t an existing plumbing line near where the island will be located, new pipes will need to be run.
It’s essential that these installations are done by licensed professionals who can ensure they meet local building codes and safety standards. Keep in mind that running new electrical or plumbing lines can add significant costs to your project budget.
If adding a sink or cooktop is not feasible due to space constraints or budget limitations but still want some form of electricity on the island for appliances such as blenders and mixers; consider having outlets installed along its sides instead.
Kitchen Island Lighting
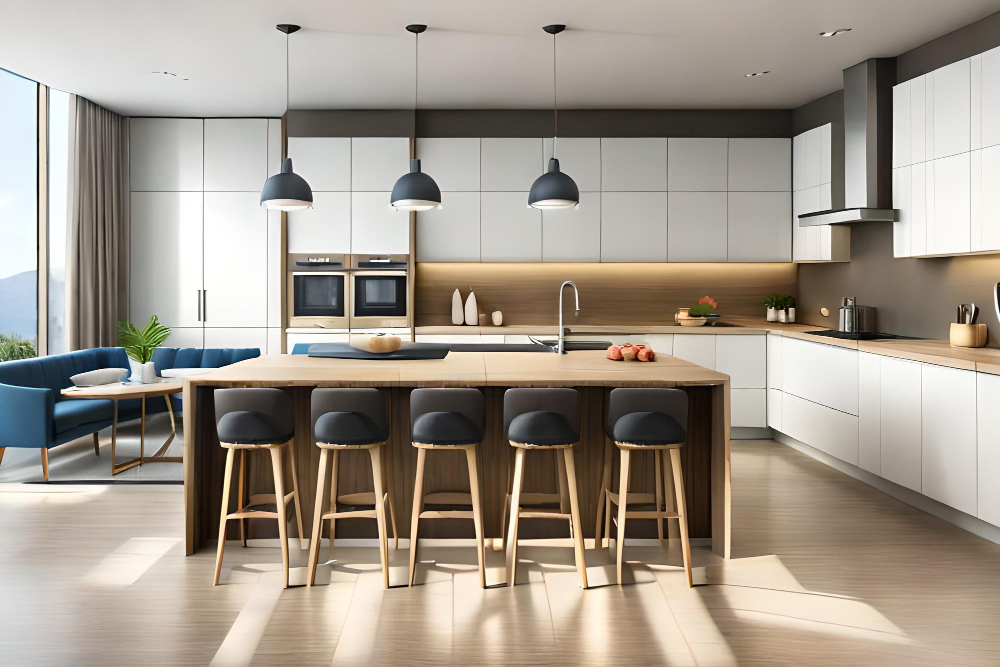
Proper lighting is essential for both functionality and aesthetics. Pendant lights are a popular choice for over an island because they provide focused light without taking up valuable counter space.
When choosing pendant lights, consider the height of your ceiling and the size of your island. A general rule is to hang them 30-36 inches above the countertop or about 72 inches from the floor if you have an eight-foot ceiling.
Another option is recessed lighting which can be installed in a grid pattern above larger islands or strategically placed around smaller ones. This type of lighting provides even illumination throughout the space but may require more planning during installation.
Under-cabinet lighting can also be added to highlight specific areas on your island such as food prep zones or decorative features like glassware displays.
Vent Hood Installation
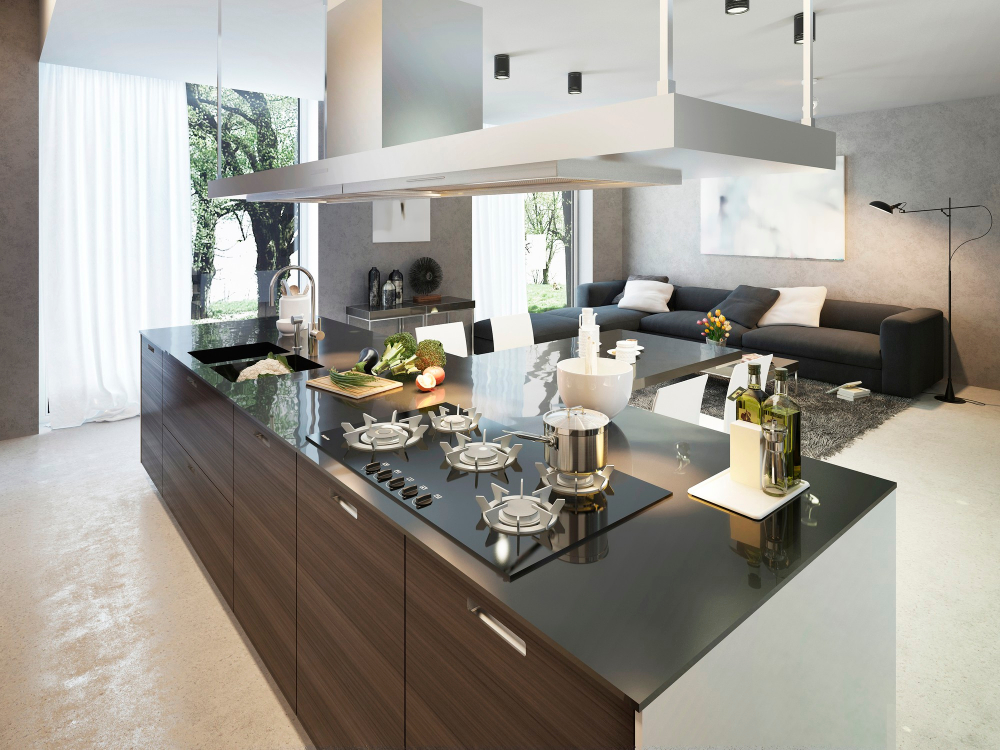
A vent hood is necessary for removing smoke, steam, and cooking odors from your kitchen. The good news is that installing a vent hood over an island can be done with relative ease.
Firstly, determine the location of your cooktop or range on the island as this will dictate where you need to install your vent hood. Ideally, it should be centered above the cooktop or range so that fumes are captured effectively.
Next up is deciding whether you want an overhead or downdraft ventilation system. Overhead systems are more common and come in various styles such as wall-mounted chimney hoods and ceiling-mounted hoods which can add visual interest to your space while providing functionality.
Downdraft systems pull air down through vents located on either side of the cooktop rather than overhead but may not work well if there isn’t enough clearance beneath cabinets for ductwork installation.
Lastly, make sure that any electrical wiring required for powering up these appliances has been installed by a licensed electrician before proceeding with installation.
Counter Height Considerations
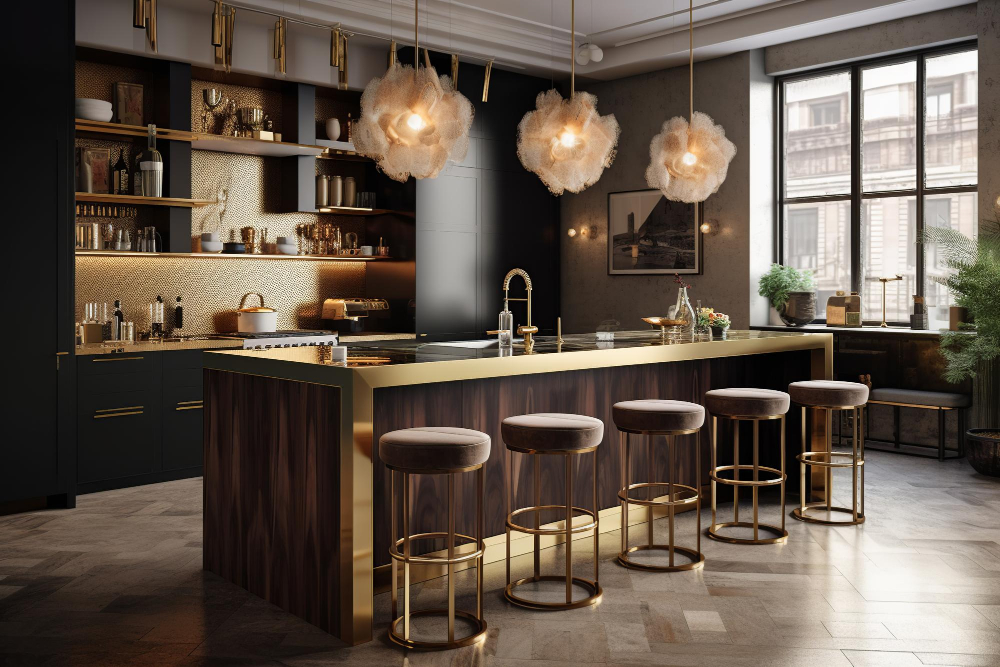
The standard countertop height for a kitchen island is 36 inches, which matches the height of most standard countertops in the rest of the kitchen. However, if you plan on using your island primarily as a dining area or for seating purposes, you may want to consider raising or lowering the countertop accordingly.
If you have young children at home or plan on entertaining guests who require wheelchair accessibility, then adjusting your counter’s height can make all the difference in terms of comfort and convenience. A lowered countertop can also be useful if you’re planning on doing any food prep work while seated.
Ultimately, choosing an appropriate counter-height will depend largely upon how you intend to use your new addition and what feels comfortable for those who will be using it regularly.
Benefits of Adding an Island
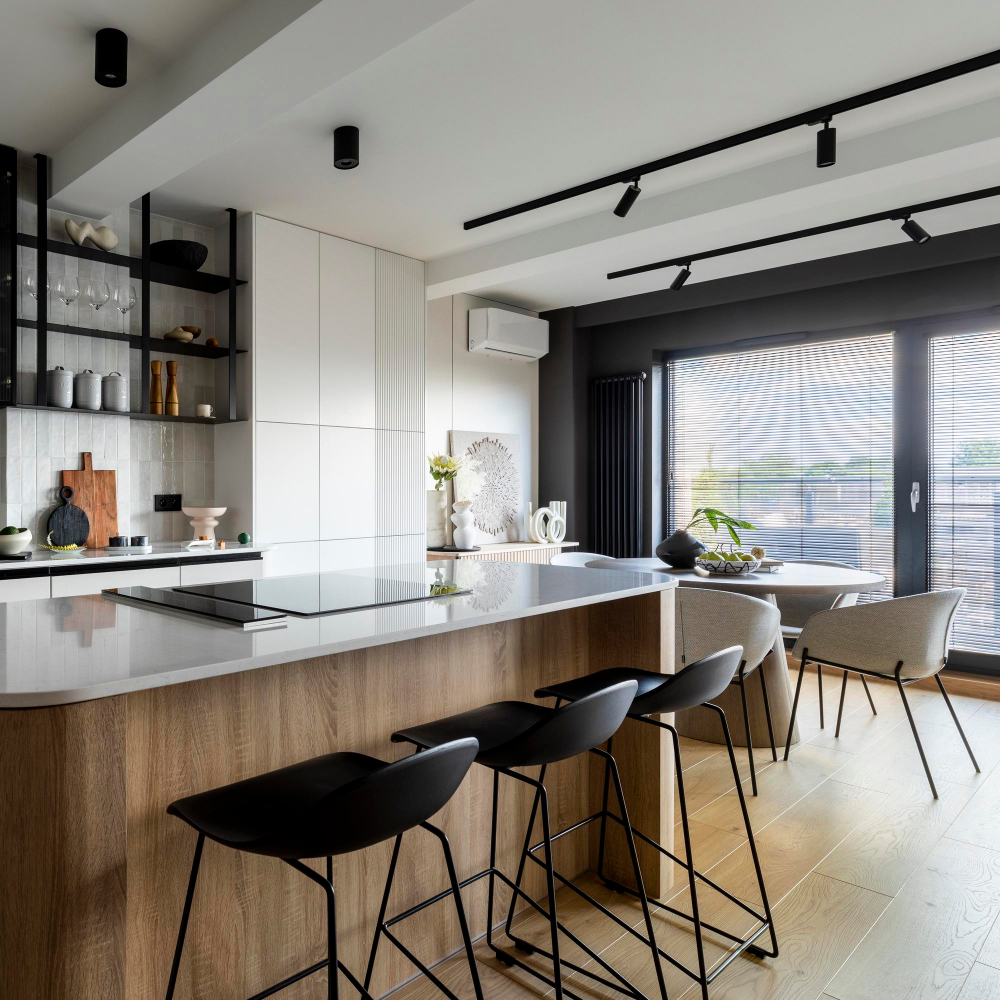
Islands are versatile and functional, making them a popular choice for modern kitchens. One of the main advantages of having an island is that it creates a central hub in your kitchen where you can prepare food, cook, and entertain guests all at once.
Another benefit is that islands offer additional storage options with cabinets or drawers built into the base. This added storage space allows you to keep frequently used items within reach while keeping clutter off countertops.
Islands also provide seating options for casual dining or entertaining guests while cooking. You can choose from various seating arrangements such as bar stools or chairs depending on your preference and available space.
Moreover, islands serve as room dividers in open-concept homes by separating the kitchen from other living areas without sacrificing natural light flow throughout the home.
Lastly, adding an island increases property value if you plan on selling your home in the future since it’s considered a desirable feature among potential buyers looking for updated kitchens with ample workspace and functionality.
Cost Vs. Value of Kitchen Islands

The average cost of installing an island ranges from $3,000 to $10,000 or more depending on size and materials used. However, adding an island can increase your home’s resale value by up to 4%.
When considering the return on investment for adding an island in your kitchen, keep in mind that functionality is key. A well-designed and functional kitchen with ample counter space and storage options is highly desirable among potential buyers.
Choosing high-quality materials such as granite or quartz countertops may increase both the aesthetic appeal of your kitchen as well as its overall value.
Ultimately whether you decide that investing in a new Kitchen Island makes sense for you depends on several factors including budget constraints and personal preferences.
Custom Vs. Prefabricated Islands
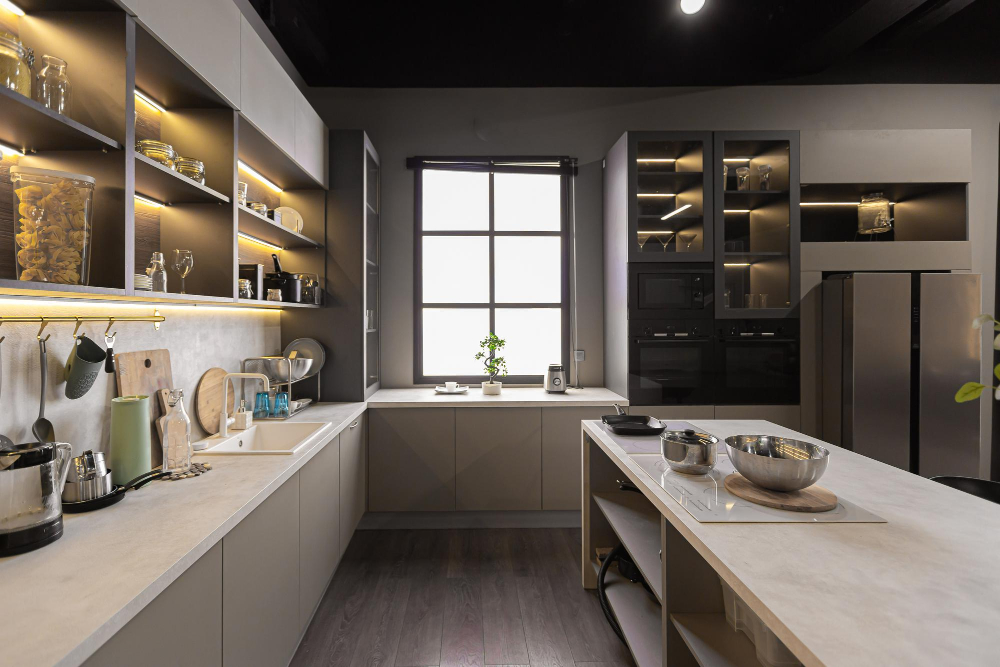
A custom island is designed and built specifically for your kitchen space, while a prefabricated one is pre-made and purchased from a store.
Custom islands offer the advantage of being tailored to your specific needs and preferences. You can choose the size, shape, materials, storage options, seating arrangements – everything down to the last detail! However, this level of customization comes at a higher cost than prefabricated islands.
Prefabricated islands are more affordable but may not fit perfectly in your space or meet all of your functional requirements. They come in standard sizes and designs that may not match with what you envision for your dream kitchen.
Ultimately whether you choose custom or prefabricated will depend on factors such as budget constraints versus design flexibility needs. If budget isn’t an issue then going with customized option would be ideal since it offers greater control over every aspect of design including material selection which could impact durability over time.
On the other hand if affordability is key then opting for prefab might make sense especially if there’s limited room available where fitting anything larger than standard dimensions becomes difficult without compromising functionality altogether.
Common Island Challenges and Solutions
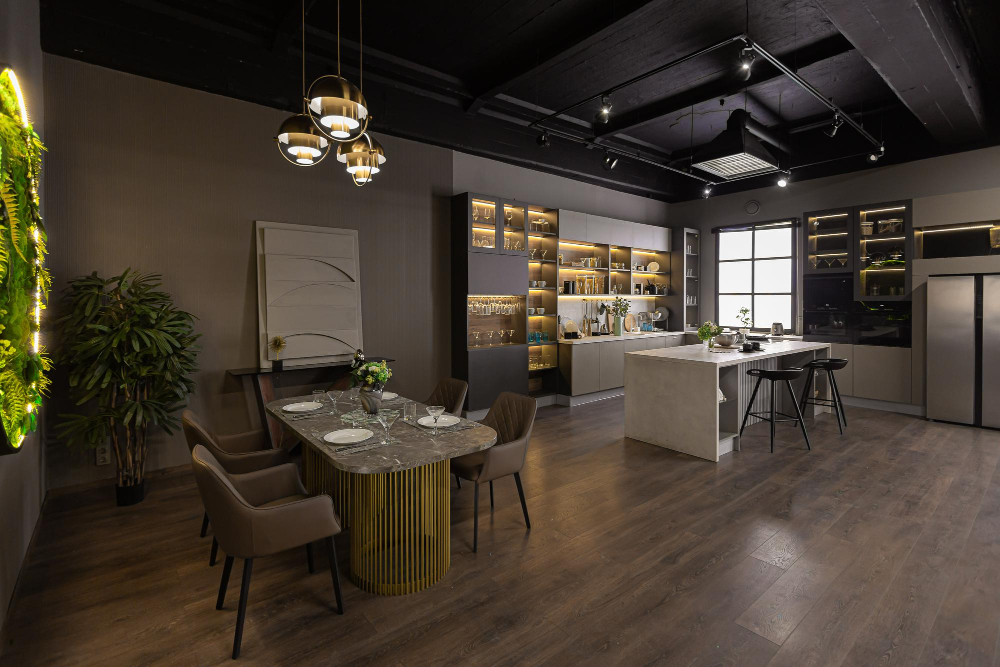
One of the most common issues is space constraints. If you have a small kitchen, you may need to get creative with your island design or consider alternative options like a peninsula.
Another challenge is ensuring that the island doesn’t disrupt traffic flow in the kitchen. You’ll want to make sure there’s enough room for people to move around comfortably while cooking or entertaining.
If you’re planning on incorporating appliances into your island, such as a sink or cooktop, plumbing and electrical considerations will come into play. It’s important to consult with professionals before making any major changes.
Matching the style of your new island with existing decor can also be tricky but not impossible! Consider using similar materials and colors found elsewhere in the room for cohesion.
With careful planning and consideration of these common challenges ahead of time, however, adding an island can transform both form and function in any sized kitchen!
FAQ
How do you know if you can fit an island in kitchen?
You can fit an island in a kitchen if it is at least 8 feet deep and more than 12 feet long, with enough space for a 4 feet long and slightly over 2 feet deep island, while allowing room for people to move and work around it.
How big of an island can I put in my kitchen?
The size of your kitchen island can range from a minimum of 2-by-4 feet to a maximum size equivalent to 10% of your kitchen’s total area, for instance, a 15 square feet island for a 150 square feet kitchen.
Can you fit an island in a 10×10 kitchen?
Yes, an island can fit in a 10×10 kitchen, specifically in L-Shaped and U-Shaped layouts that connect with existing cabinets.
Can I fit an island in my small kitchen?
Yes, it is possible to fit an island in a small kitchen, adding both functionality and style to your home.
What are the minimum dimensions required for a kitchen to accommodate an island?
The minimum dimensions required for a kitchen to accommodate an island are at least 8 feet by 13 feet.
How can I optimize space in my kitchen to fit an island without compromising functionality?
To optimize space in your kitchen for an island without compromising functionality, consider rearranging appliances and cabinets, and choose a suitably sized island with built-in storage.
What are some alternative solutions to having a full-sized island for small kitchens?
Some alternative solutions to having a full-sized island for small kitchens include utilizing portable or compact kitchen islands, mini peninsulas, and multifunctional furniture.




