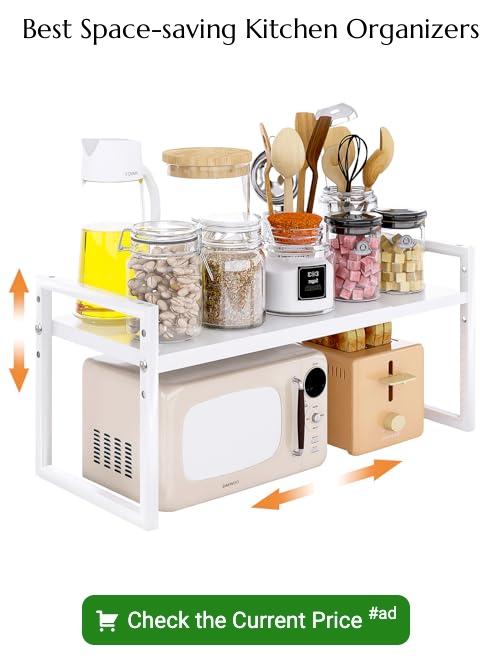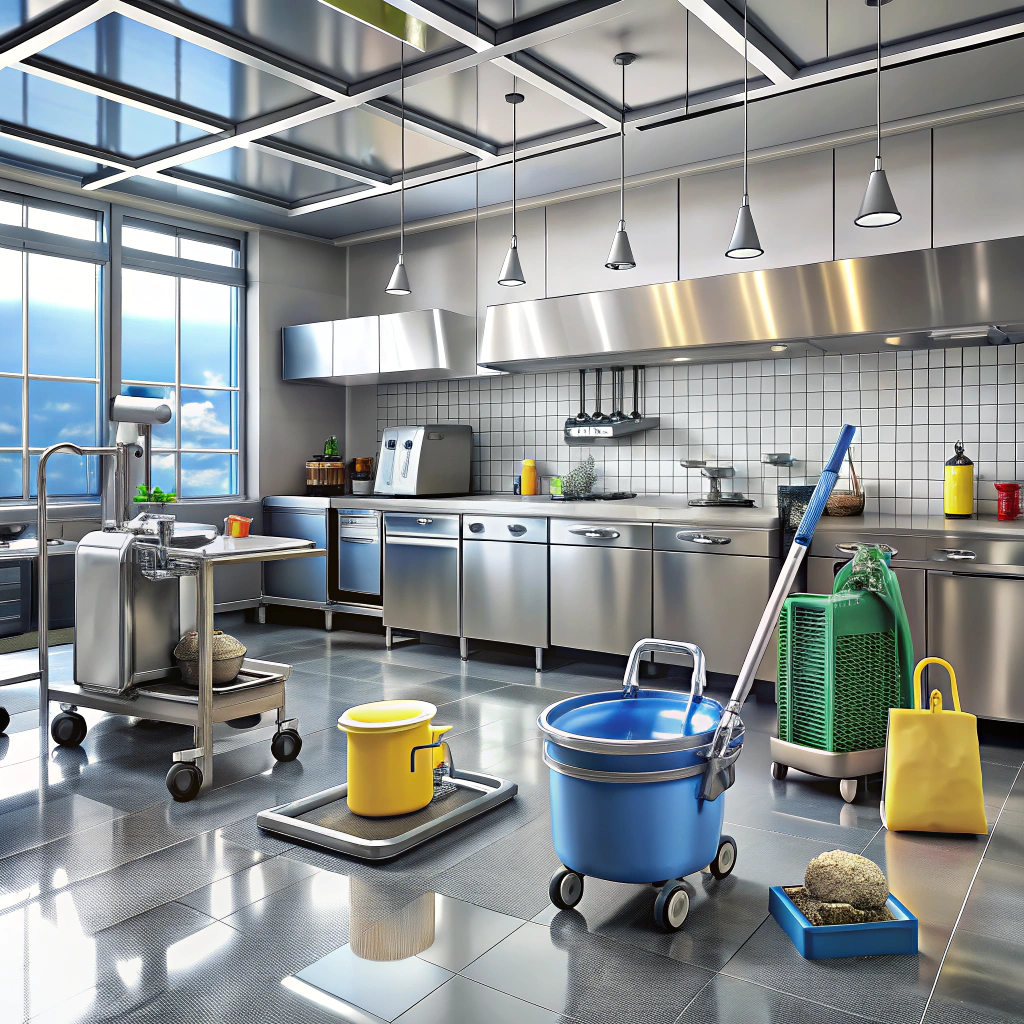Last updated on
Discover effective ways to transform your compact galley kitchen into a more spacious and inviting cooking haven with these clever design tricks.
Galley kitchens are notorious for their narrow and cramped layout, making it challenging to create a functional and stylish space. If you have a galley kitchen in your home, you may feel like you’re stuck with limited options.
But fear not! With some clever design tricks and simple changes, you can make your galley kitchen look bigger and more inviting. In this article, we’ll share some expert tips on how to maximize the space in your galley kitchen while creating a beautiful and practical cooking area that will leave you feeling inspired every time you step into it.
So let’s dive in!
What's Inside
Maximize Natural Light
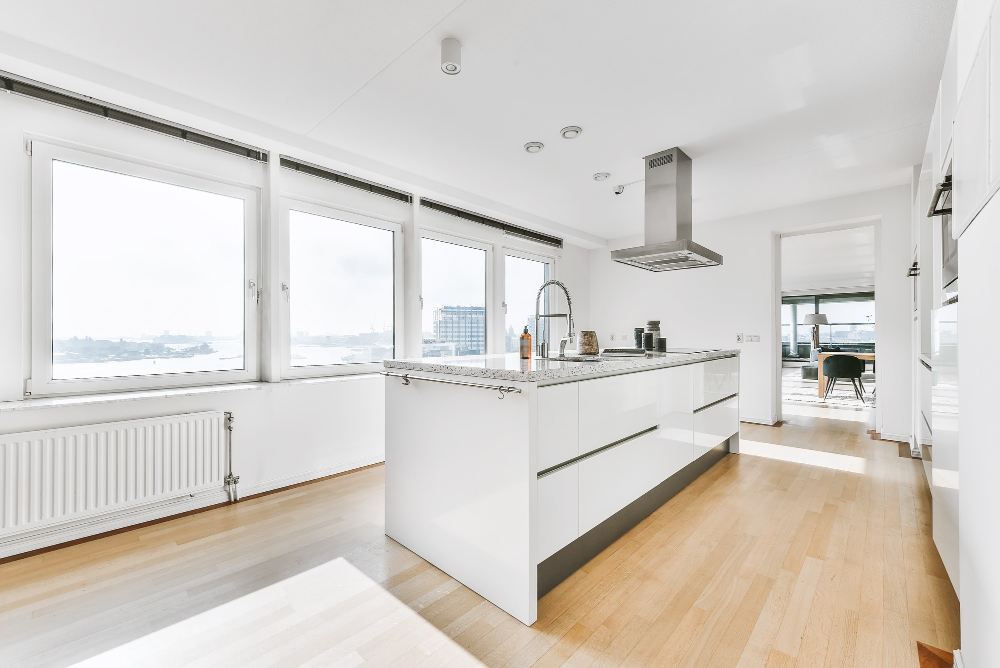
One of the most effective ways to make a galley kitchen look bigger is by maximizing natural light. Natural light has an incredible ability to open up space and create a more inviting atmosphere.
If your galley kitchen has windows, consider removing any heavy curtains or blinds that may be blocking the sunlight from entering your space. Instead, opt for sheer window treatments that allow plenty of natural light in while still providing privacy.
If you don’t have windows in your galley kitchen, there are other ways to bring in natural light. Consider installing skylights or adding glass doors leading out into an adjacent room or outdoor area if possible.
Another way to maximize natural light is by using reflective surfaces such as stainless steel appliances and glossy backsplashes which can help bounce sunlight around the room creating a brighter ambiance.
Window Treatments
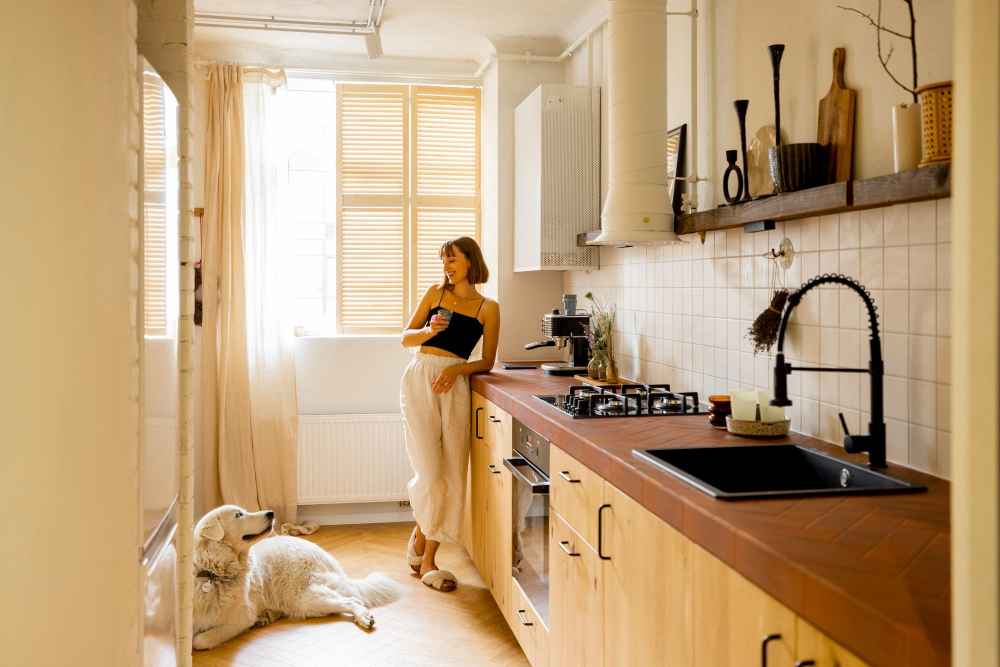
Natural light can create an illusion of a larger space, making it feel more open and airy. Window treatments play a crucial role in controlling the amount of natural light that enters your kitchen while adding style and personality to space.
To maximize natural light, consider using sheer curtains or blinds that allow plenty of sunlight into your kitchen without obstructing the view. Avoid heavy drapes or dark-colored window treatments as they tend to absorb too much light and make space feel smaller.
If you prefer privacy but still want plenty of sunlight in your galley kitchen, opt for frosted glass windows or translucent shades that let diffused daylight through while blocking out prying eyes.
Lighting Techniques
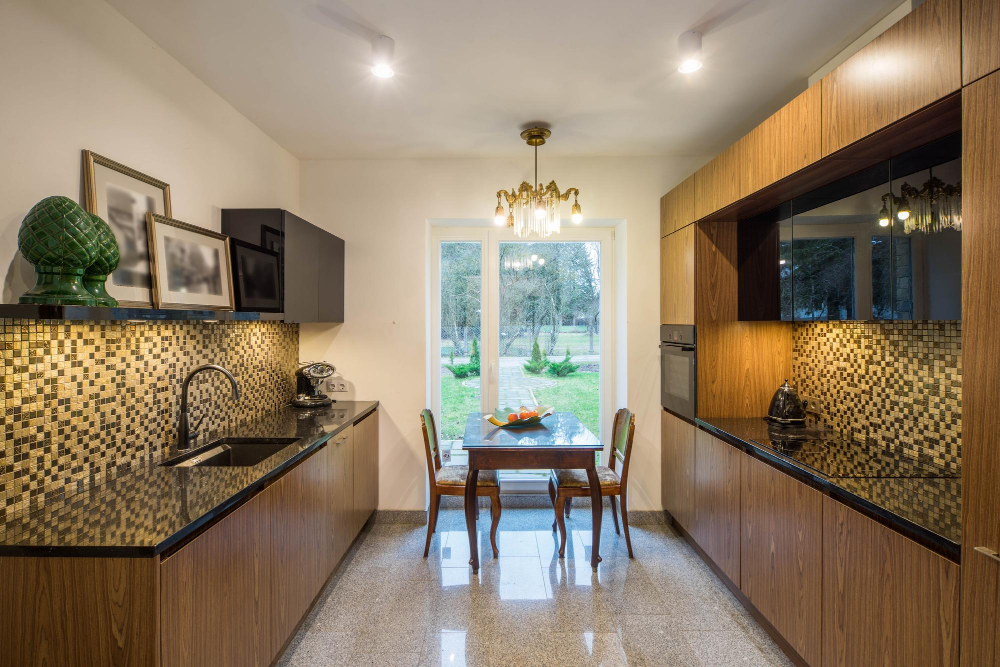
Proper lighting techniques can help create an illusion of space by brightening up the room and making it feel more open. One way to achieve this is by installing under-cabinet lighting that illuminates the countertops and workspaces, creating depth perception.
Another technique to consider is using pendant lights above your island or dining table instead of bulky chandeliers or ceiling fixtures. Pendant lights are sleeker, take up less visual space than other light fixtures while providing ample illumination for tasks such as food preparation.
Lastly, you may want to consider adding dimmer switches on all overhead lighting sources so that you have control over the brightness level at different times of day or night. This will allow you to adjust the ambiance according to your mood while also saving energy costs.
Add Lighting
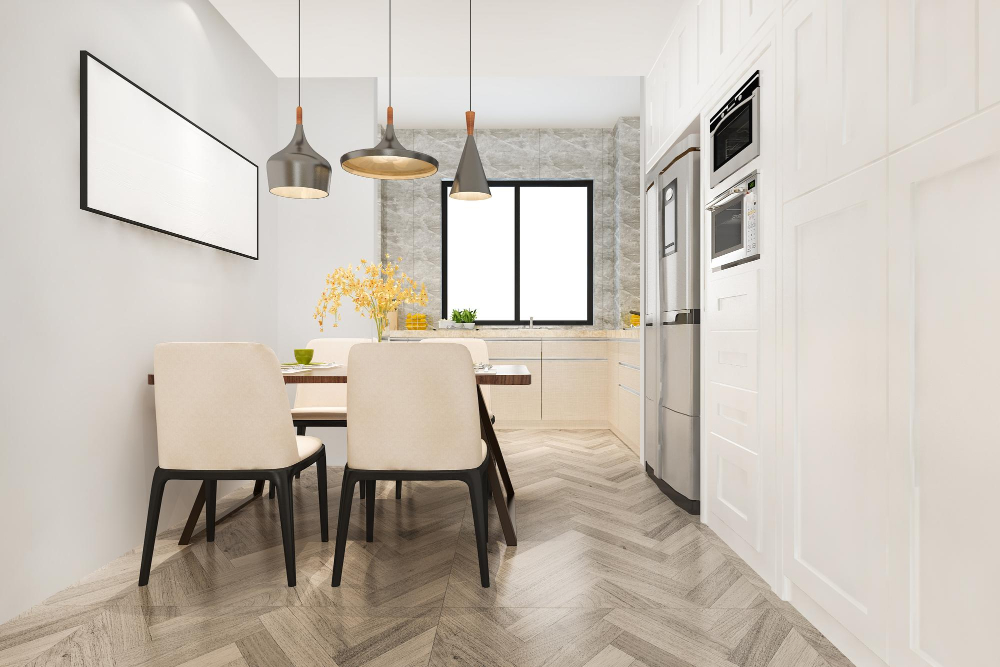
A well-lit space creates an illusion of more significant square footage and makes it easier to navigate around the kitchen. Consider installing under-cabinet lights, pendant lights, or recessed lighting fixtures that can brighten up dark corners and create a warm ambiance in your cooking area.
To maximize natural light, avoid heavy window treatments that block out sunlight. Instead, opt for sheer curtains or blinds that allow natural light to filter through while maintaining privacy.
Another trick is using reflective surfaces such as stainless steel appliances or mirrored backsplashes which bounce off light around the room making it appear larger than its actual size.
Wall and Floor Colors
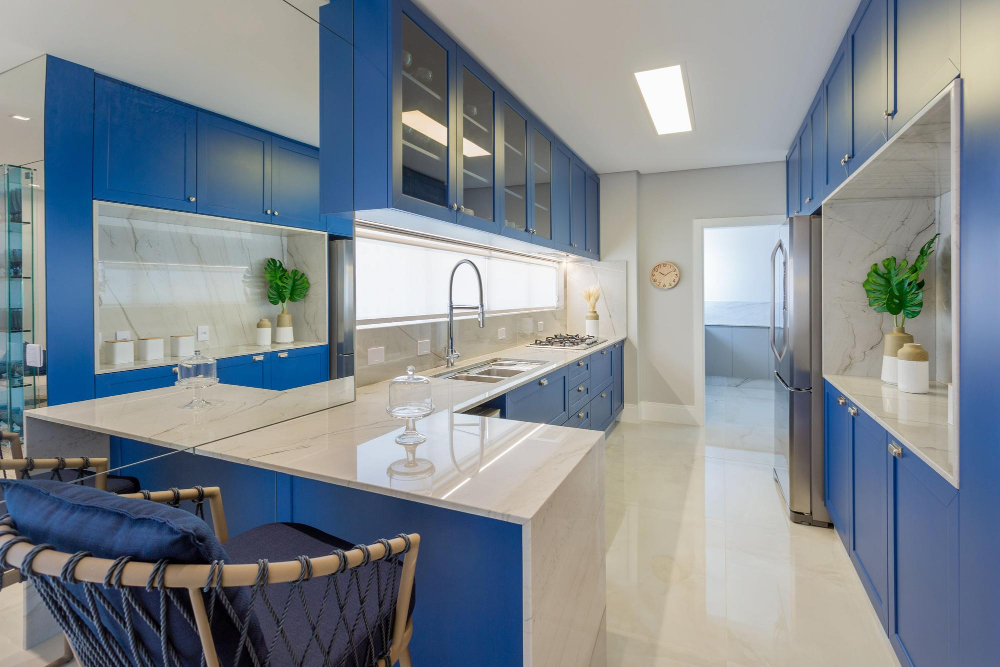
Lighter shades tend to reflect more light, making a space feel brighter and more open. Consider painting your walls in soft pastels or neutral tones like white, beige, or gray.
These colors will create an illusion of depth while also providing a clean canvas for other design elements.
When it comes to flooring options, choose materials that are light-colored with minimal patterns as they can help visually expand the space. Opting for continuous flooring throughout the kitchen creates an unbroken visual line that makes it appear larger than it actually is.
In addition to wall color choices and floor materials selection; you can use color schemes strategically along with some visual tricks such as horizontal stripes on walls which give off an impression of width rather than height.
Color Scheme and Visual Tricks
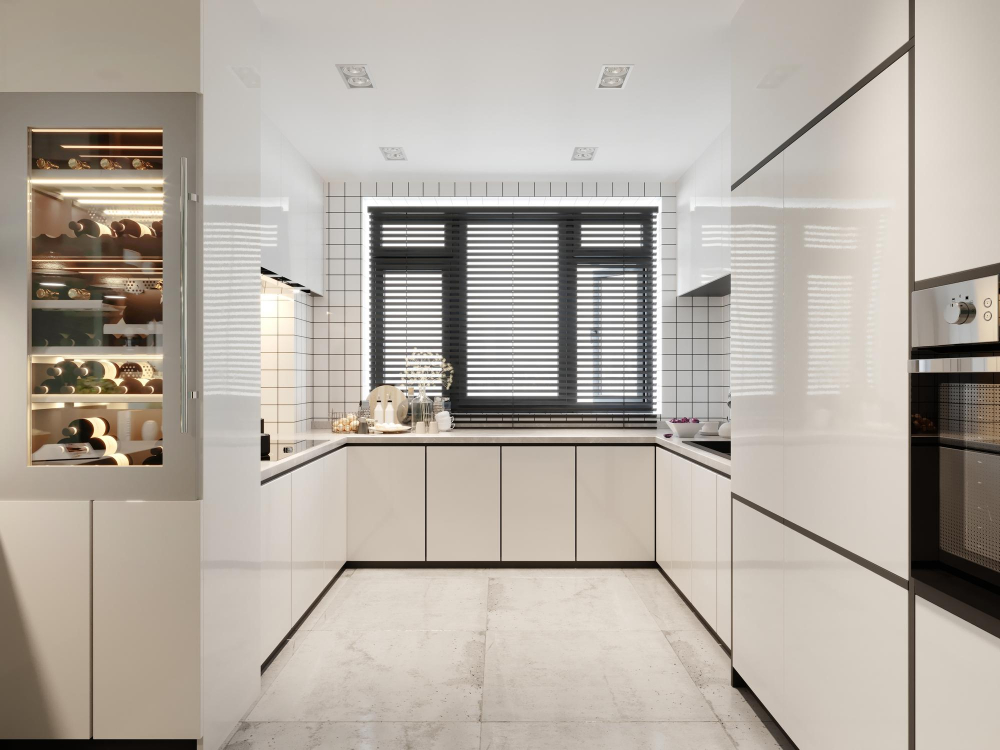
Lighter colors tend to reflect more light, making the space feel brighter and more open. Consider painting your walls in a soft shade of white or cream to create an illusion of spaciousness.
Another trick is to use a monochromatic color scheme for your cabinets, countertops, backsplash tiles, and flooring. This creates a cohesive look that visually expands the space by eliminating any abrupt changes in color or texture.
You can also add depth by incorporating contrasting elements such as dark hardware on light cabinetry or vice versa. A pop of bold color on one wall can draw attention away from the narrowness of the room while adding personality.
Use of Mirrors
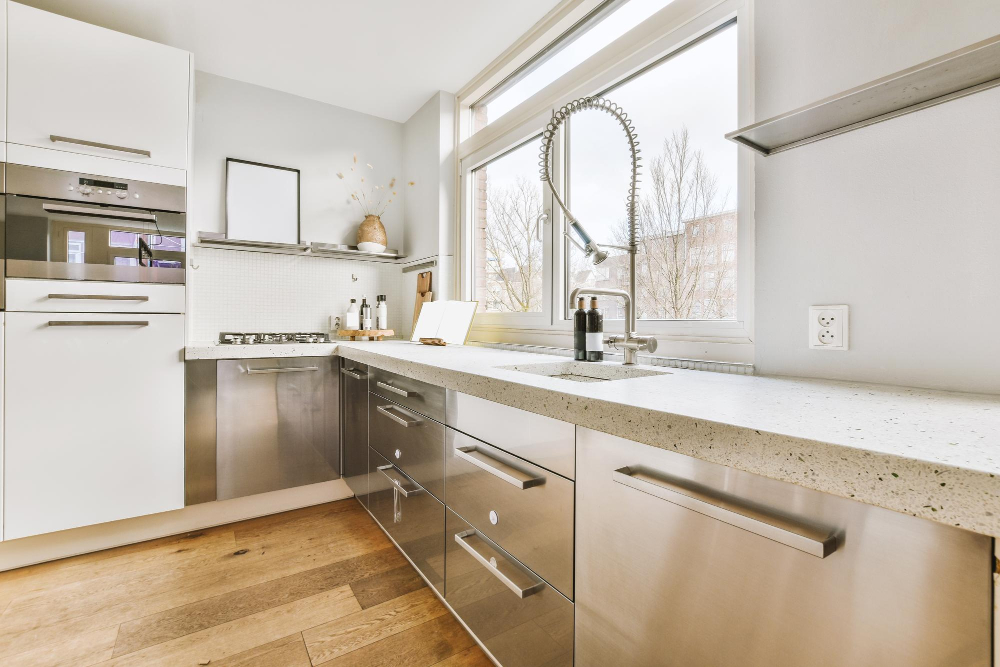
By strategically placing mirrors in your kitchen, you can reflect light and make the area feel more open. One effective way to use mirrors is by installing them on cabinet doors or backsplashes.
This will not only add depth but also create a sense of continuity throughout the space.
Another option is to hang a large mirror on one wall or above the sink area. This will help bounce natural light around the room while creating an interesting focal point that draws attention away from its narrowness.
When using mirrors, it’s important to be mindful of their placement as they can easily become overwhelming if used excessively or positioned incorrectly. A well-placed mirror should enhance rather than dominate your design scheme.
Reflective Surfaces
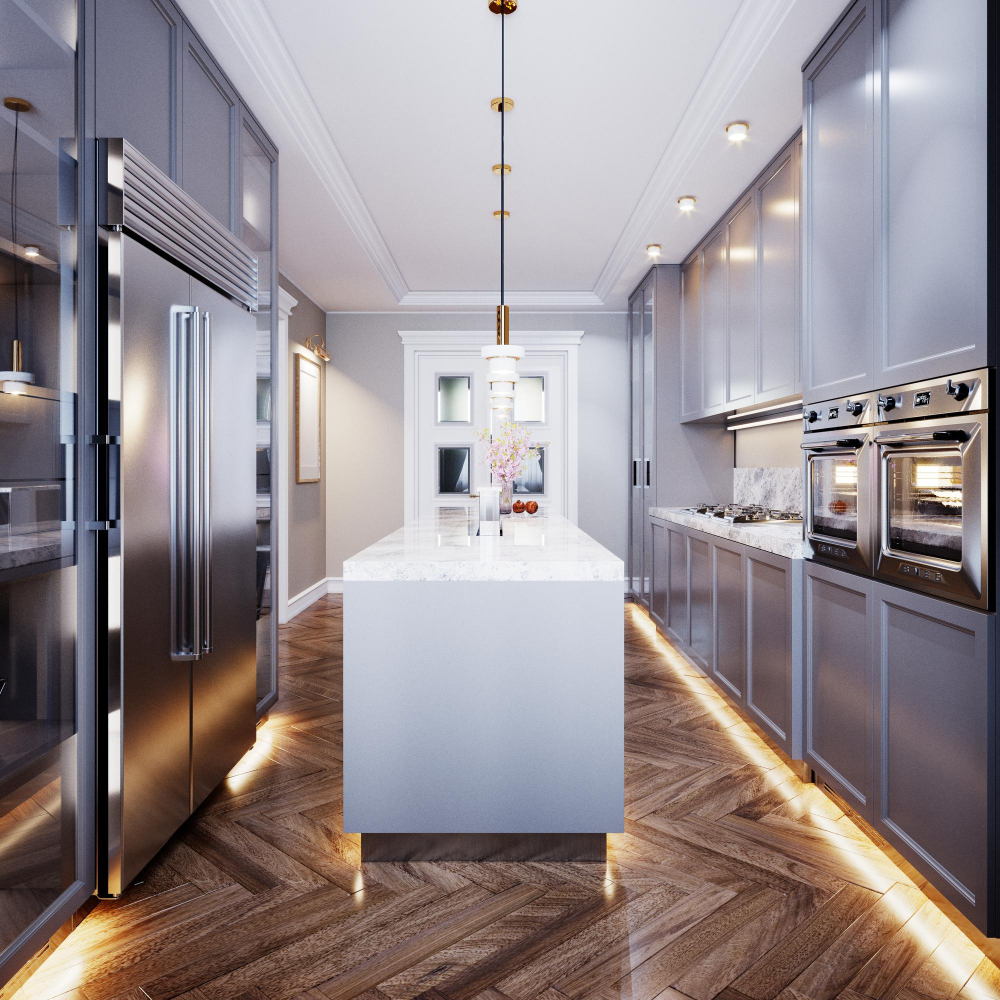
Mirrors, glass, and metallic finishes reflect light around the room, creating an illusion of more space. You can incorporate reflective surfaces in various ways throughout your kitchen design.
For instance, you can install mirrored backsplash tiles or use glossy ceramic tiles on the walls to create a reflective surface that bounces light around the room. Similarly, using glass-fronted cabinets or adding mirrors on cabinet doors will help reflect natural light into darker corners of your galley kitchen.
Another option is to add metallic accents such as stainless steel appliances or chrome hardware for cabinetry and fixtures. These shiny elements will catch the eye and give off a sense of spaciousness while also adding some modern flair to your decor.
Incorporating reflective surfaces into your galley kitchen design is an easy way to enhance its visual appeal without sacrificing functionality.
Incorporate Glass Elements
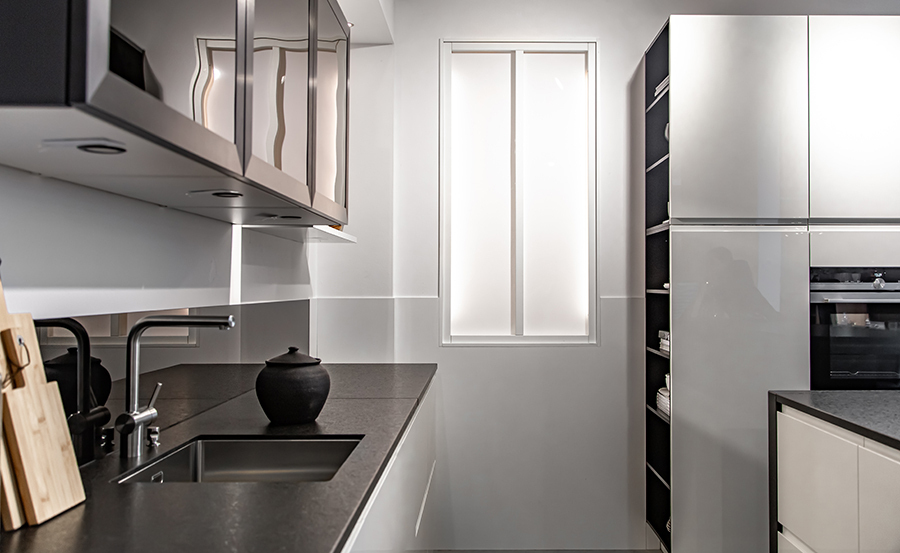
Glass reflects light and creates an illusion of more space, making it a perfect material for small kitchens. You can use glass in various ways, such as installing a glass backsplash or cabinet doors with frosted or clear panels.
This will not only add visual interest but also create depth and dimension to your kitchen.
Glass shelves are another great option that can help you maximize storage while keeping the space open and airy. They provide ample storage without taking up too much visual weight, which makes them ideal for small spaces like galley kitchens.
If you have upper cabinets in your galley kitchen, consider replacing some of the solid doors with ones made from tempered glass panels. This will allow natural light to flow through the cabinets while showcasing any decorative items inside.
Cabinet Design
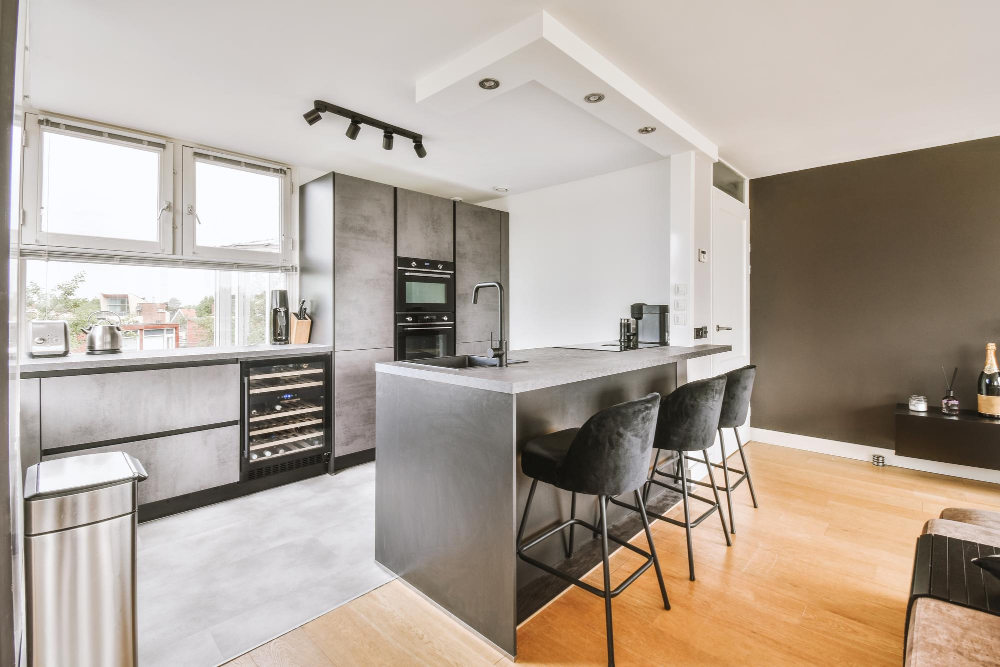
Cabinets take up a lot of visual space in any kitchen, and in a galley layout, they can quickly become overwhelming. To create an illusion of more space, consider installing cabinets with glass doors or open shelving units to break up the solid wall of cabinetry.
Another option is to choose cabinets with sleek and simple designs without ornate details or heavy hardware. This will help streamline your cabinetry while making it appear less bulky.
If you have upper cabinets that are too deep for easy access, consider replacing them with shallower ones or removing them altogether if possible. This will not only free up some much-needed counter space but also create an open feel in your kitchen.
Streamline Cabinetry and Hardware
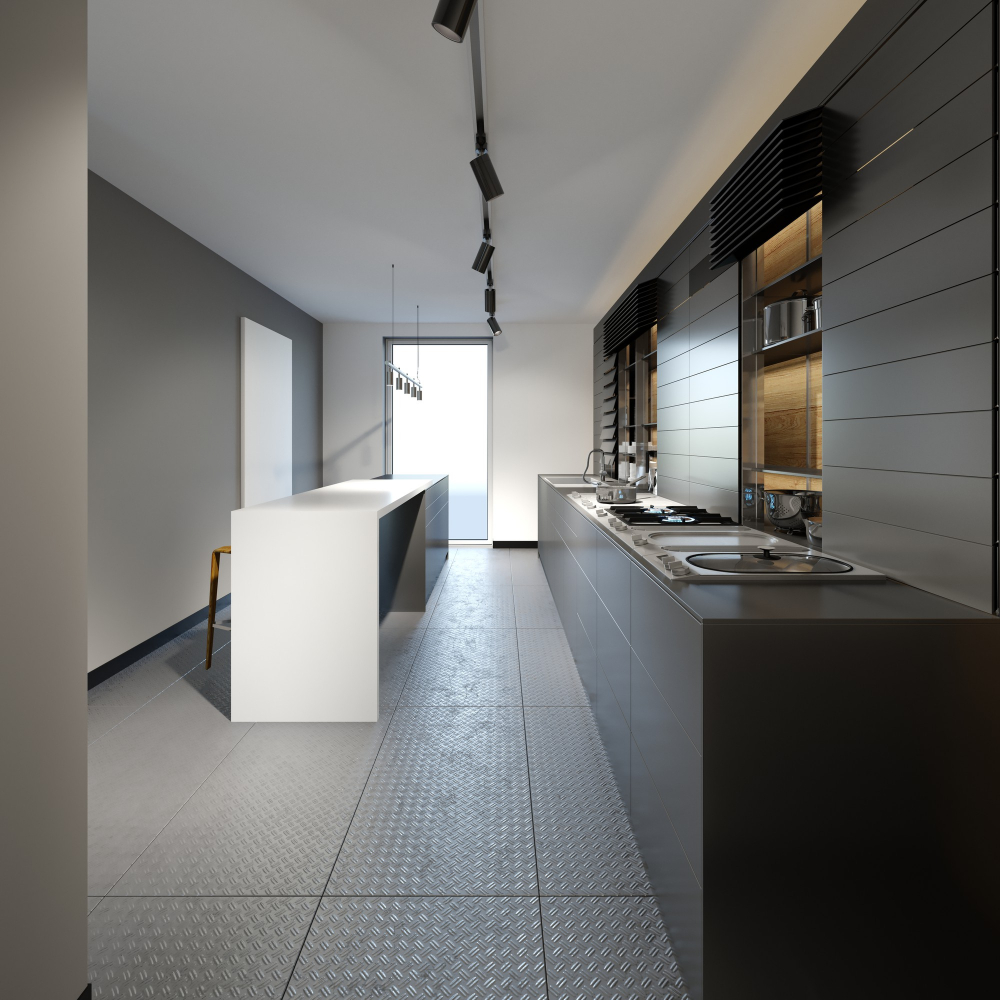
Bulky cabinets and ornate hardware can overwhelm a small space, making it feel even more cramped. Instead, opt for sleek, minimalist designs that blend seamlessly into the background.
Consider installing handleless cabinets or those with discreet handles that won’t protrude too much from the surface. This will create a clean and uncluttered look while also providing easy access to all your kitchen essentials.
You can also choose cabinet finishes in light colors such as white or cream to reflect natural light better and give an illusion of spaciousness. You may want to consider removing upper cabinets altogether if possible since they tend to make spaces feel smaller than they are.
Open Shelving
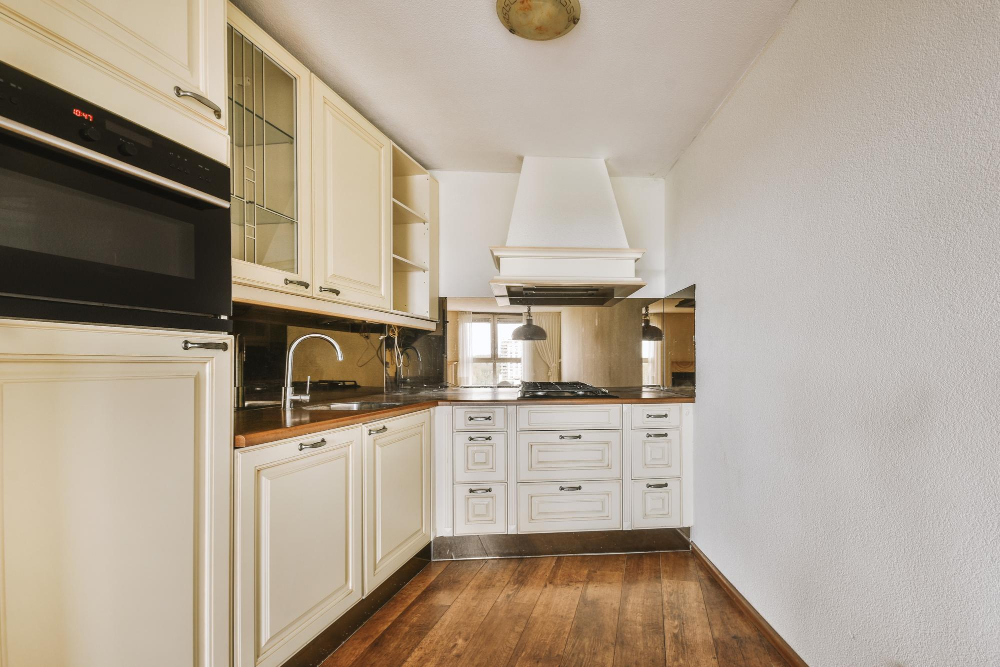
Open shelves create an illusion of more space and provide a practical storage solution for frequently used items. They also add visual interest to your kitchen, allowing you to display decorative pieces or colorful dishes that can enhance the overall design.
When it comes to open shelving, less is often more. Avoid overcrowding shelves with too many items as this can make them appear cluttered and defeat their purpose in creating a sense of openness.
Instead, opt for minimalistic decor that complements the color scheme and style of your kitchen.
Another tip when using open shelving in a galley kitchen is to keep everything organized neatly on each shelf so that it’s easy to find what you need quickly without having things spilling over onto countertops or floors.
Install a Multi-functional Island
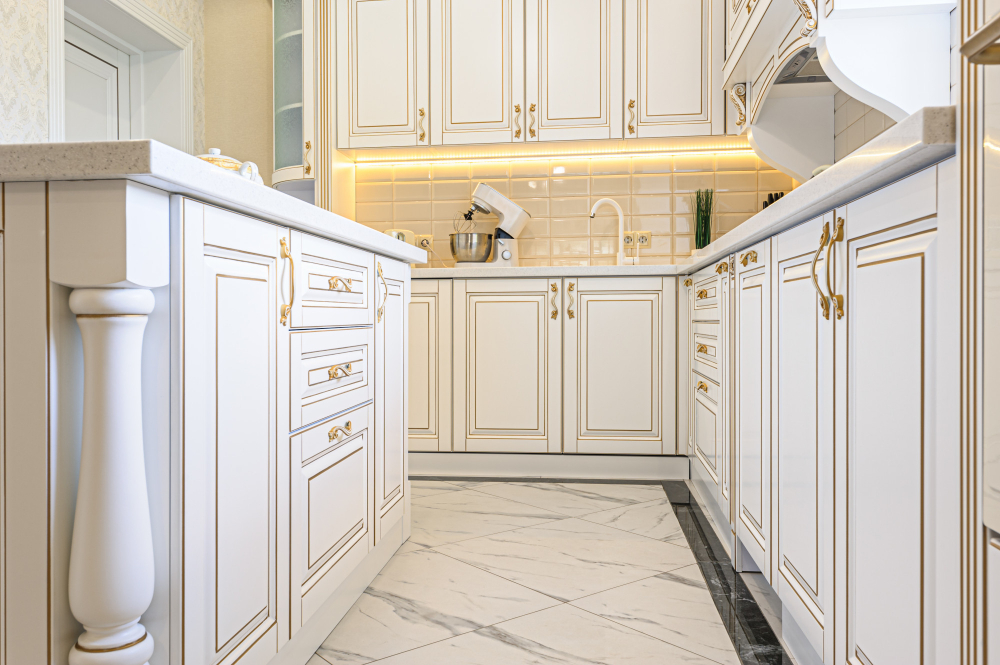
Islands can serve as additional storage, prep areas, and even dining spaces. When choosing an island for your galley kitchen, consider its size and shape carefully.
A narrow or compact island will work best in a small space like a galley kitchen.
You can also choose an island with built-in appliances such as cooktops or sinks to save counter space while adding functionality to the area. If you have enough room for seating at the end of your multi-functional island, it could double up as both cooking and dining areas.
When designing your multi-functional Island’s layout, ensure that there is enough clearance around it so that you don’t feel cramped when moving around the kitchen while cooking or entertaining guests.
Declutter Surfaces
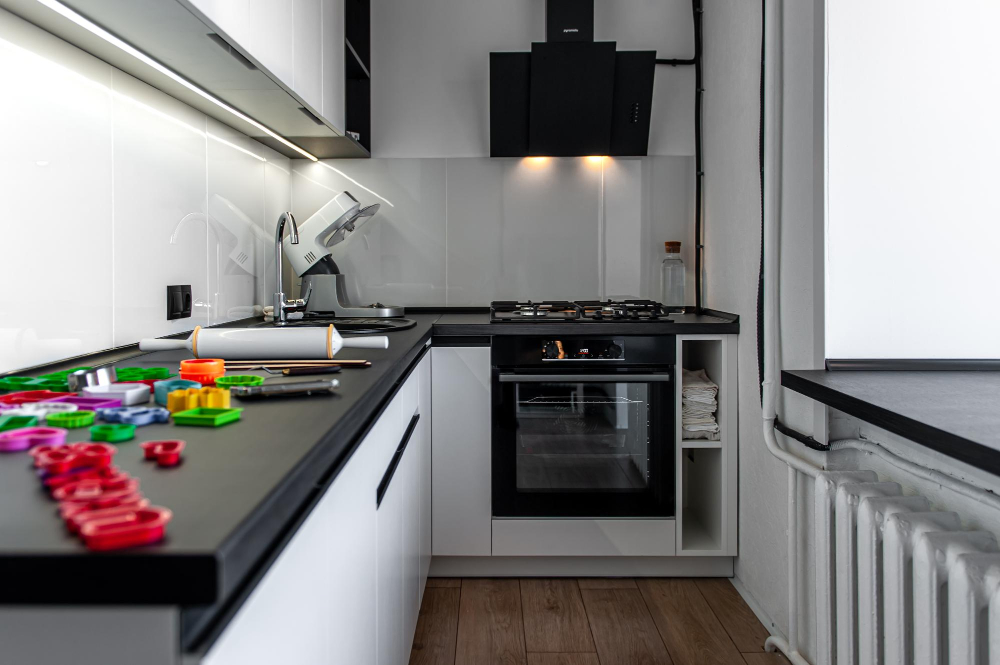
When you have limited counter space, it’s essential to keep it as clear as possible. Cluttered countertops can make a small kitchen feel even more cramped and chaotic.
Start by removing any unnecessary items from your counters, such as appliances that you rarely use or decorative objects that take up valuable space. Store them in cabinets or on open shelves instead.
Next, organize the remaining items into groups based on their function and frequency of use. Keep frequently used items within easy reach and store less-used ones in lower cabinets or higher shelves.
Invest in some clever storage solutions like magnetic knife strips or hanging baskets to free up even more counter space while keeping everything organized and easily accessible.
Clear the Counters
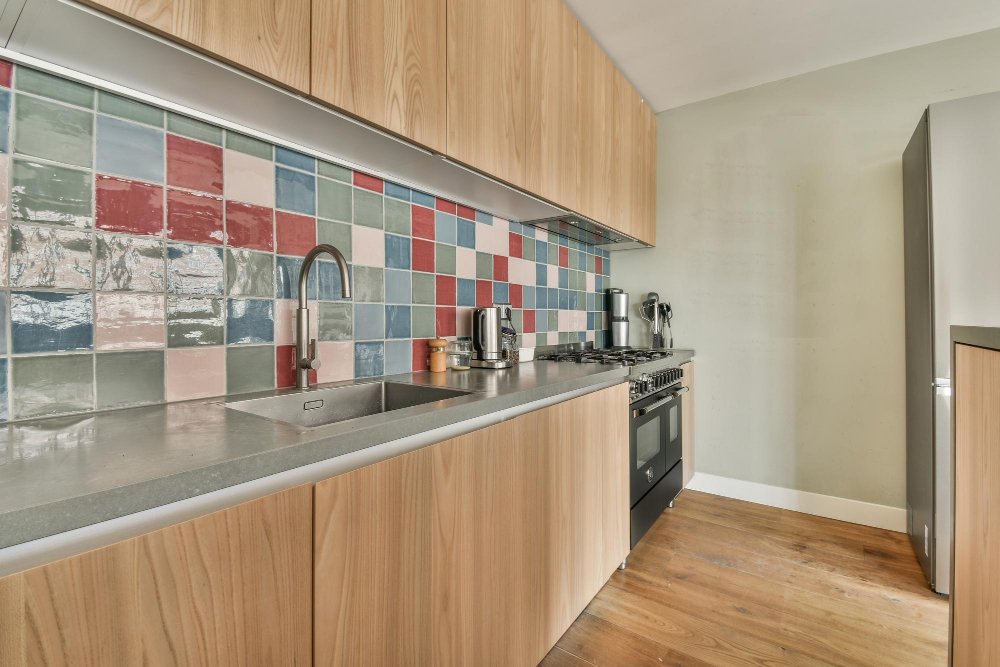
When you have limited counter space, it’s essential to keep it as clutter-free as possible. This means removing any unnecessary appliances, utensils, or decorative items that take up valuable real estate on your counters.
Instead of displaying everything on the countertop, consider using wall-mounted storage solutions such as magnetic knife strips or hanging racks for pots and pans. You can also use vertical space by installing shelves above your countertops for storing frequently used items like spices and oils.
If you’re short on cabinet space in a small galley kitchen, try incorporating multi-functional appliances that can be stored away when not in use. For example, a blender or food processor could be kept inside a cabinet until needed rather than taking up precious counter space all day long.
Compact Appliances
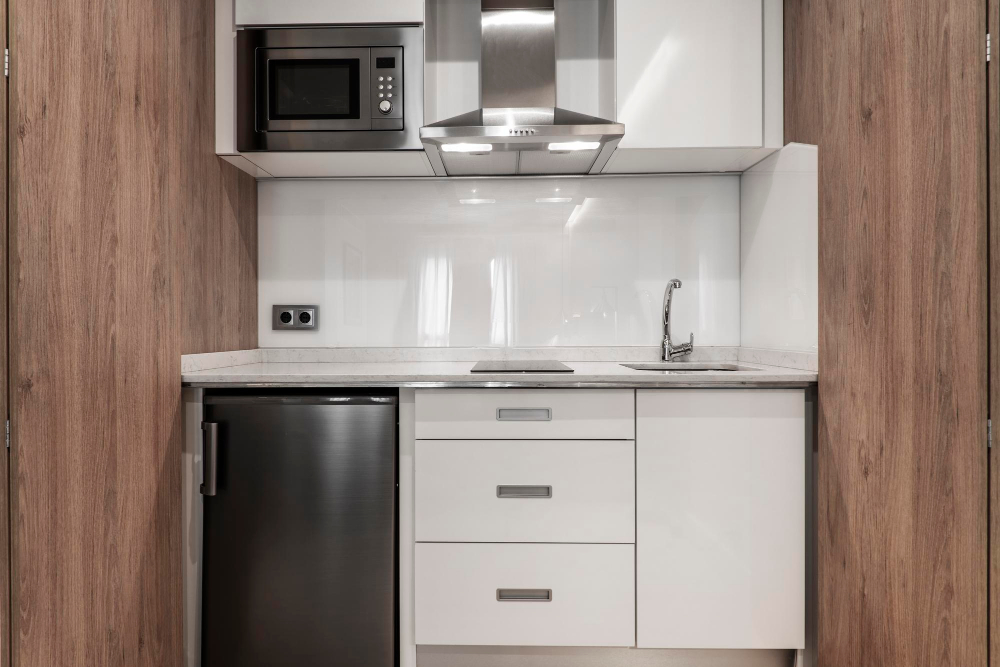
That’s why compact appliances are a must-have for maximizing space in your kitchen. Instead of bulky and oversized appliances that take up valuable counter and floor space, opt for smaller versions that can fit seamlessly into your cabinetry or on top of counters.
Compact refrigerators, dishwashers, microwaves, and ovens are all available in sizes designed specifically for small spaces. These appliances not only save you precious square footage but also come with energy-efficient features that help reduce utility bills.
Consider investing in multi-functional appliances such as combination microwave-convection ovens or induction cooktops with built-in ventilation systems to eliminate the need for a separate range hood.
Vertical Storage Solutions
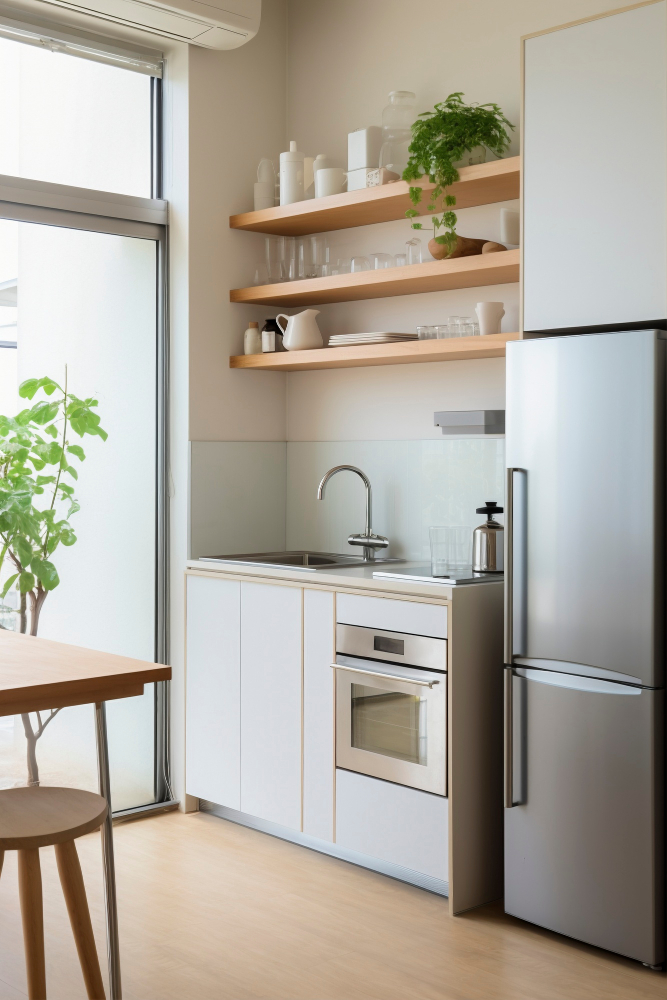
When you have limited counter and floor space, it’s essential to take advantage of every inch of wall space available. Installing open shelves or cabinets that reach all the way up to the ceiling can help create an illusion of height in your kitchen while providing ample storage for your cookware, dishes, and other essentials.
You can also use hooks or pegboards on walls for hanging pots and pans instead of storing them in drawers or cabinets. This not only saves valuable cabinet space but also adds a decorative element to your kitchen.
Another great option is installing pull-out pantry shelves between appliances like refrigerators and ovens where there may be unused gaps. These narrow spaces are perfect for storing spices, canned goods, baking sheets, cutting boards – anything that doesn’t fit elsewhere!
Use Continuous Flooring
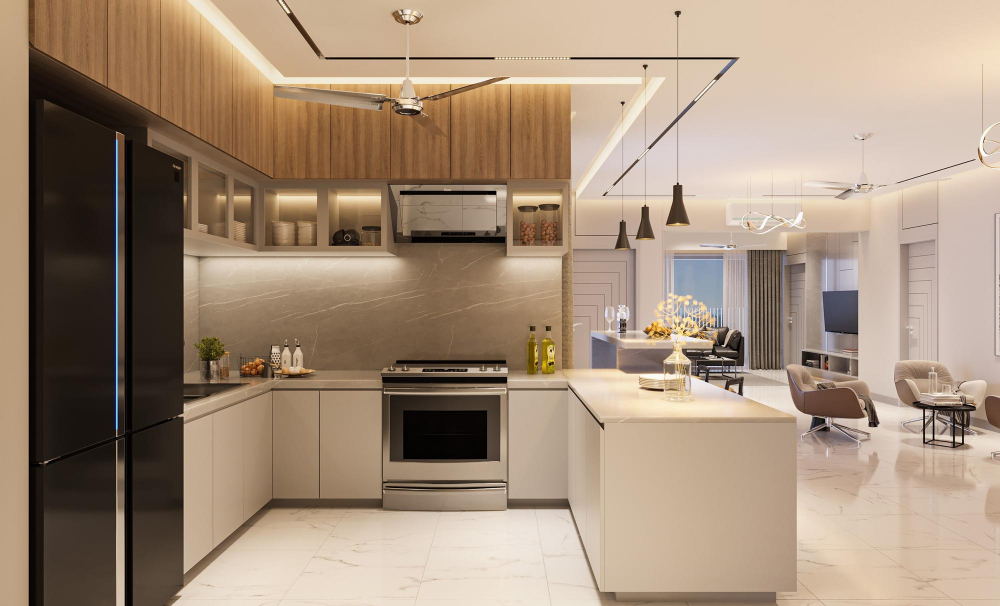
When you have a small space, it’s essential to create an uninterrupted visual flow that makes the room feel more expansive. Using the same type of flooring throughout your kitchen and adjacent areas can help achieve this effect.
If you have hardwood floors in your living or dining area, consider extending them into your galley kitchen for a seamless transition between spaces. Alternatively, if you’re starting from scratch with new flooring installation, choose large-format tiles or planks that run parallel to the longest wall in your galley kitchen.
By avoiding abrupt changes in floor materials and patterns between rooms, you’ll create an illusion of continuity that will make even a tiny space feel more open and connected.
Flooring Patterns
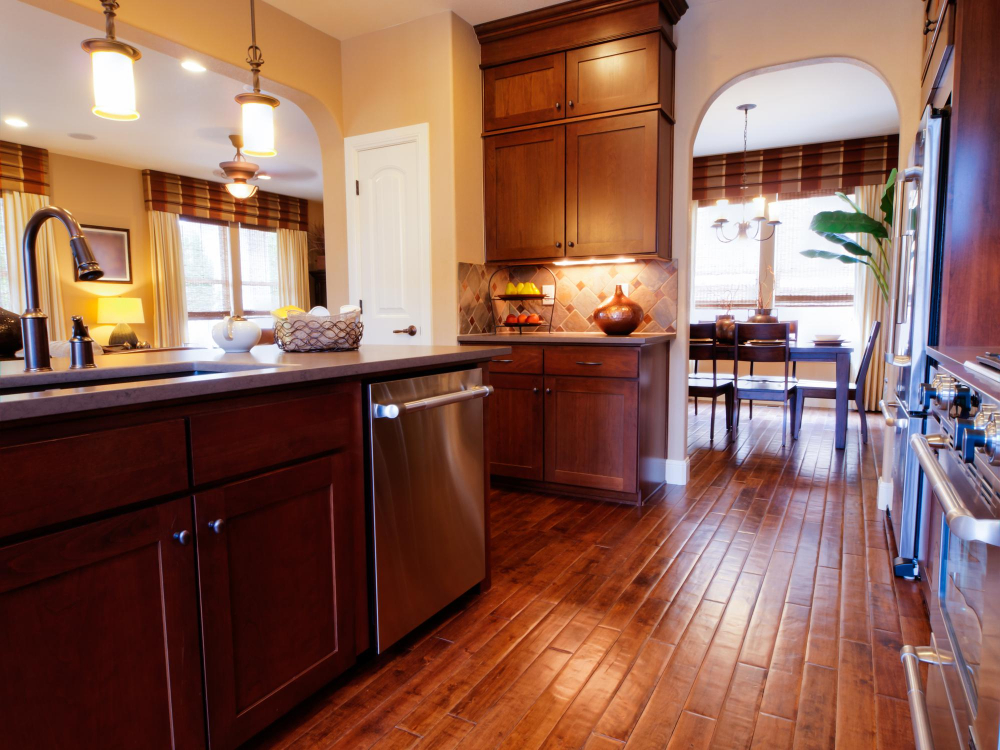
By using continuous flooring, you create the illusion of more space and make the room feel less cramped. Consider using large-format tiles or planks to give your floor a seamless appearance that draws the eye forward, creating an uninterrupted flow throughout the space.
Another option is to use diagonal or herringbone patterns on your flooring. These designs add visual interest and depth while elongating the room’s perceived length by drawing attention towards its longest dimension.
When selecting colors for your flooring pattern, opt for light shades that reflect natural light and brighten up space further. Avoid busy patterns as they tend to overwhelm small spaces; instead, choose simple yet elegant designs that complement other elements in your kitchen decor.
Minimalist Decor
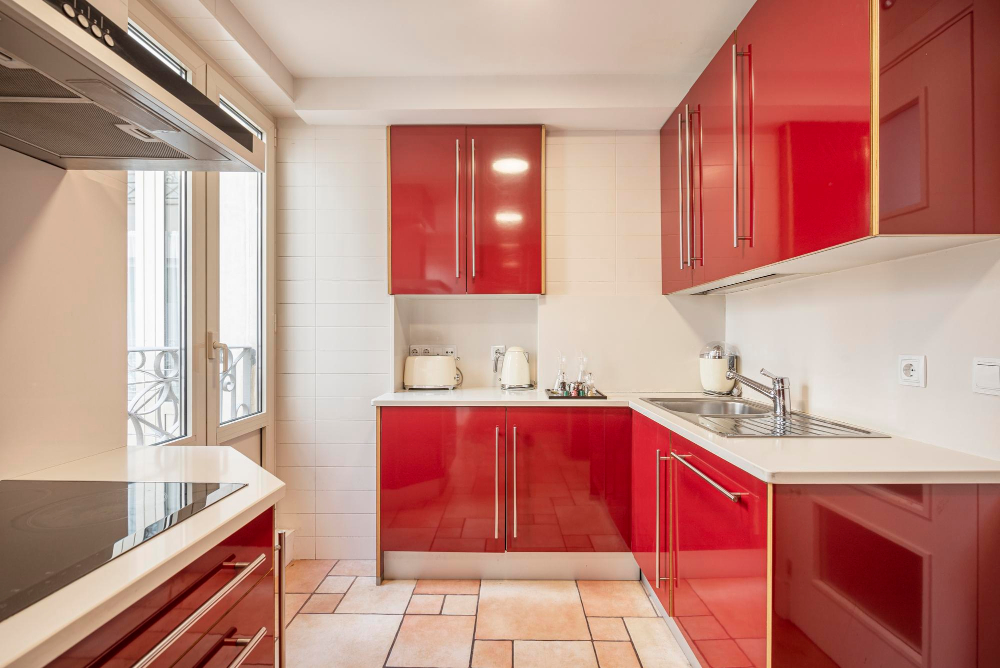
By keeping the decor simple and streamlined, you can create an uncluttered look that makes your kitchen feel more spacious and airy. When it comes to minimalist decor, less is definitely more.
Stick to a neutral color palette with pops of color for visual interest, and choose furniture pieces with clean lines and minimal ornamentation.
Incorporate natural materials like wood or stone for warmth and texture without overwhelming the space. Consider adding some greenery in the form of potted plants or fresh herbs on open shelving or windowsills to bring life into your kitchen.
Remember that every item you add should serve a purpose while also contributing to the overall aesthetic appeal of your space. Avoid cluttering up surfaces with unnecessary items such as decorative knick-knacks or appliances you rarely use.
By embracing minimalist design principles in your galley kitchen, you’ll be able to create an inviting yet functional space where everything has its place without sacrificing style!
FAQ
What color cabinets make a galley kitchen look bigger?
Light colors, such as light blues, greens, or pale yellows, make a galley kitchen look bigger as they are more reflective and create an open and airy appearance.
What flooring makes a small kitchen look bigger?
Urban subway tiles with thick black lines or a geometric floor runner can make a small kitchen look bigger.
How do I add more counter space to my galley kitchen?
To add more counter space to your galley kitchen, consider inserting a small roll-away island or butcher block if there’s enough width available, allowing for additional workspace and easy repositioning when done cooking.
How can proper lighting techniques make a galley kitchen appear larger?
Proper lighting techniques, such as using layered lighting, emphasizing natural light, and incorporating light colors, can make a galley kitchen appear larger by creating a bright, open, and spacious atmosphere.
What are some efficient storage solutions to maximize space in a small galley kitchen?
Efficient storage solutions for a small galley kitchen include utilizing vertical space with wall-mounted shelves, installing sliding storage systems, and incorporating multi-functional furniture.
How to choose the ideal furniture and appliances to visually enhance the size of a galley kitchen?
Choose sleek, minimalist furniture and appliances in light colors to visually enhance the size of a galley kitchen.
