Last updated on
Discover the essential steps to transform your outdated kitchen into a modern, functional modular kitchen with ease and efficiency.
Are you tired of your old and outdated kitchen? Do you dream of a stylish and functional space where cooking is a pleasure? Then it’s time to consider converting your old kitchen into a modular one. Modular kitchens are the latest trend in home decor, offering sleek designs, ample storage, and efficient use of space.
With the right planning and execution, you can transform your dull kitchen into a modern masterpiece that reflects your style and personality. In this article, we’ll guide you through the process of converting an old kitchen to a modular one step by step.
So let’s get started!
Key takeaways:
- Assess current kitchen: layout, storage, lighting, functionality, structural limitations.
- Plan modular kitchen layout: consider size, shape, kitchen triangle, storage solutions.
- Work with available space: declutter, remove bulky cabinets, plan layout based on needs.
- Budget wisely: reuse elements, choose affordable materials, consider hiring professionals.
- Choose right modules: consider functionality, storage, high-quality materials and finishes.
What's Inside
Assessing Your Current Kitchen

The first step in converting your old kitchen to a modular one is assessing the current space. Take a good look at your existing kitchen and make note of what works and what doesn’t.
Consider the layout, storage options, appliances, lighting, and overall functionality of the space.
Ask yourself questions like: Is there enough counter space? Are cabinets too high or low? Do you have adequate storage for all your cookware and utensils? Does the lighting provide sufficient illumination for cooking?
By identifying these issues early on in the process, you can plan accordingly to address them with modular solutions that will improve both form and function.
It’s also important to consider any structural limitations such as load-bearing walls or plumbing locations that may impact your design choices.
Planning Your Modular Kitchen Layout
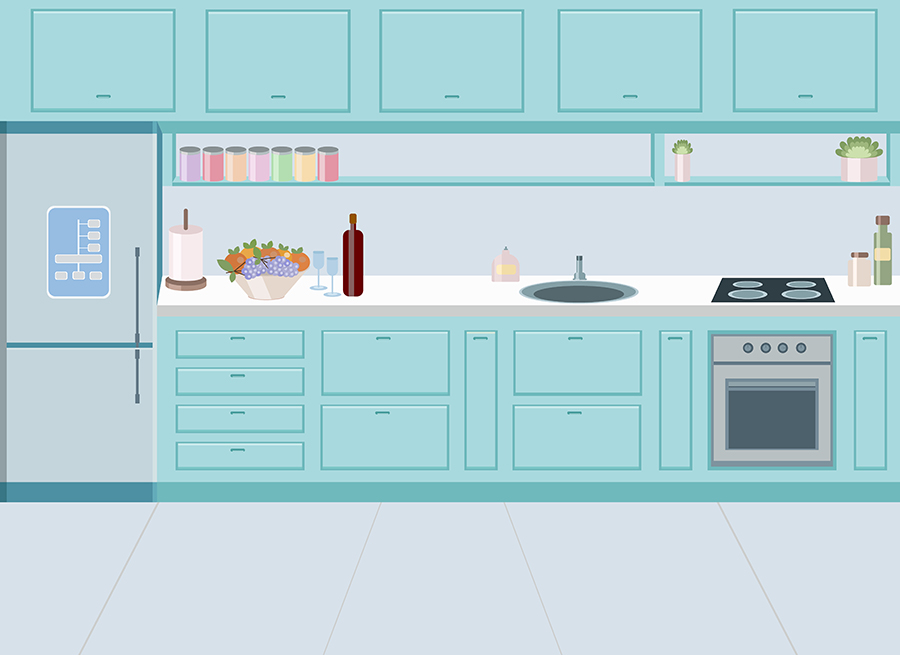
This is a crucial step that will determine how functional and efficient your new kitchen will be. Start by considering the size and shape of your space, as well as any existing features such as windows or doors that may affect the layout.
One popular approach to planning a modular kitchen layout is to consider the “kitchen triangle.” The three points of this triangle are typically defined by the sink, stove/oven, and refrigerator – these are considered essential elements in any modern-day cooking area. By positioning these elements in an efficient triangular formation within easy reach of one another (but not too close), you can create an ergonomic workspace for yourself.
Another important consideration when planning a modular kitchen layout is storage solutions. Modular kitchens offer ample storage options with cabinets designed specifically for different purposes like storing utensils or appliances etc., so it’s important to think about what items you need most frequently at hand while cooking versus those which can be stored away safely out-of-sight.
Consider the Kitchen Triangle
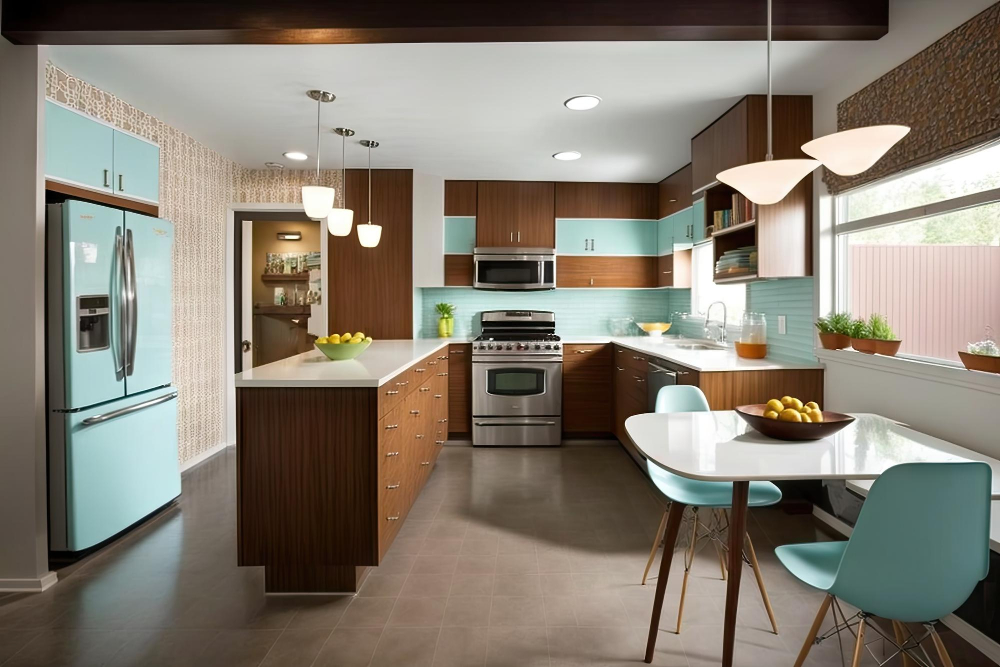
These are typically arranged in a triangular formation for optimal efficiency and ease of movement.
To create an efficient workspace, ensure that each leg of the triangle is between four and nine feet long. This distance allows you to move around freely while cooking without feeling cramped or restricted.
It’s also important to keep traffic flow in mind when designing your modular kitchen layout. Avoid placing any obstacles such as islands or cabinets within this area so that you can move around easily while preparing meals.
Work With the Space You Have
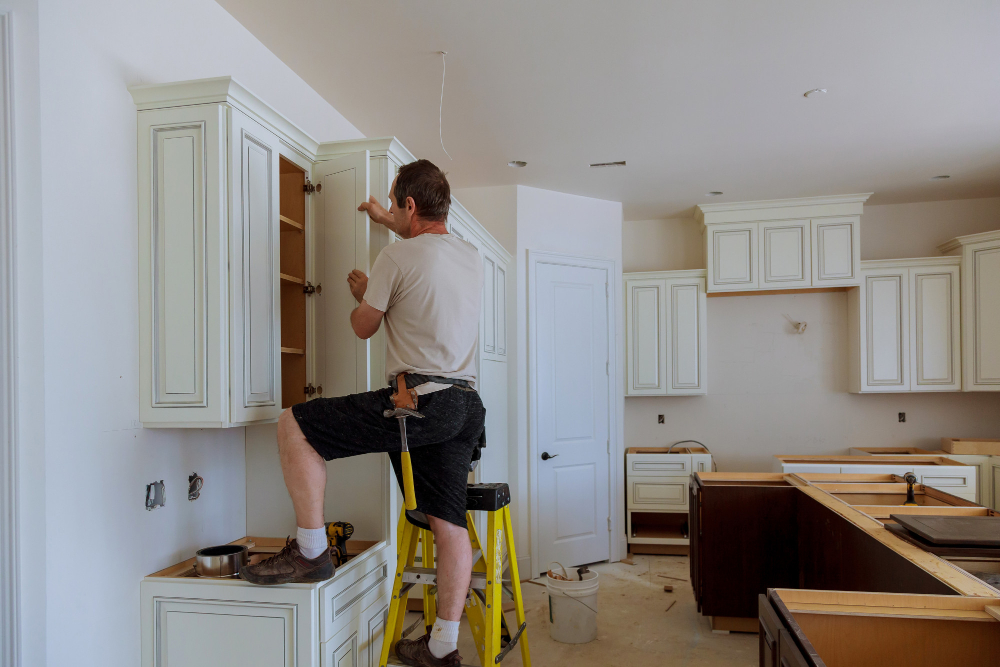
Modular kitchens are designed to make the most of every inch of space, but that doesn’t mean you need a large area for installation. In fact, even small kitchens can be transformed into functional and stylish spaces with careful planning and execution.
To work with the space you have effectively, start by assessing your current kitchen layout. Identify areas where there is unused or underutilized space that could be repurposed for storage or other functions.
Consider removing any bulky cabinets or appliances that take up too much room without adding value.
Next, plan your modular kitchen layout based on your needs and preferences while keeping in mind the existing plumbing and electrical connections in place. Choose modules that fit well within your available floor area while providing ample storage options.
Remember to keep functionality as top priority when designing your new modular kitchen; avoid cluttering up limited counter-space with unnecessary items like decorative pieces which may hinder movement around this important workspace.
Budgeting for the Transformation

The cost of converting an old kitchen into a modular one can vary significantly depending on various factors such as the size of your kitchen, materials used, and complexity of design. Therefore, it’s crucial to determine how much you’re willing to spend before starting any work.
One way to save money is by reusing some elements from your existing kitchen that are still in good condition. For example, if your cabinets are sturdy enough but look outdated or worn out due to years of use and exposure to moisture and heat in the cooking area; consider repainting them instead of replacing them entirely.
Another way is by choosing affordable yet durable materials such as laminates or PVC for cabinet doors instead of expensive hardwoods like teak or oak.
Moreover, hiring professionals may seem costly at first glance but could save you money in the long run since they have experience working with different budgets while ensuring quality workmanship within reasonable timelines.
Choosing the Right Modules
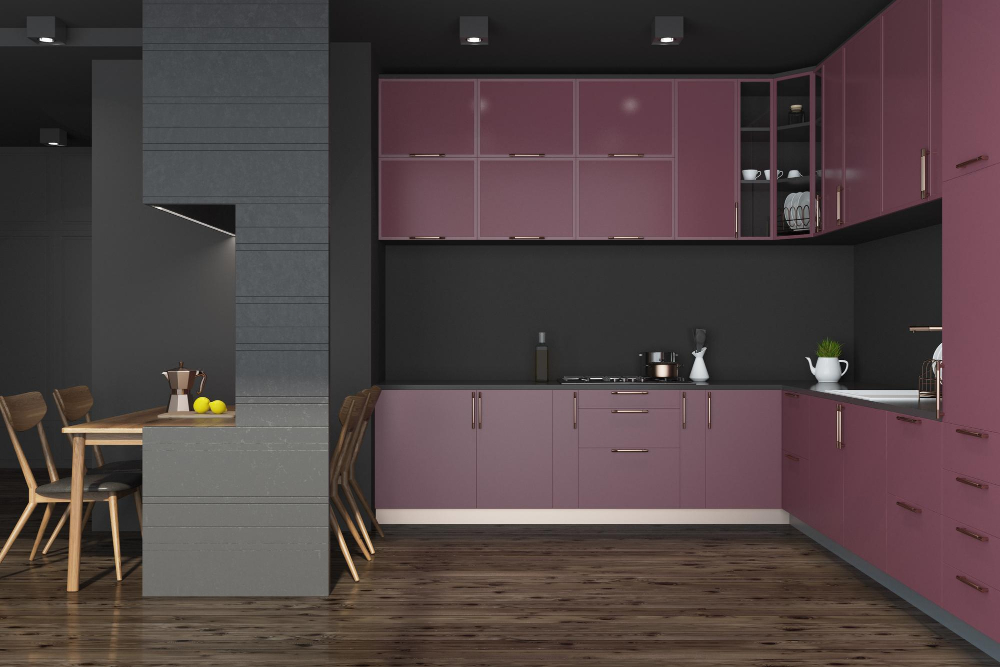
Modular kitchens are made up of pre-fabricated units or modules that can be easily assembled and installed in any configuration. These modules come in various sizes, shapes, and designs to suit different needs and preferences.
When choosing the right modules for your modular kitchen, consider factors such as functionality, storage capacity, ease of use and maintenance. Some popular module options include base cabinets with drawers or shelves for storing pots/pans/utensils; wall cabinets with glass doors or open shelving; tall units like pantry cupboards or pull-out larders; corner solutions like carousel systems.
It’s important to select high-quality materials that will withstand daily wear-and-tear while also complementing the overall design aesthetic you’re aiming for. You may want to opt for durable finishes such as laminates which are easy-to-clean yet stylish at the same time.
Customise the Sizes Wherever Necessary
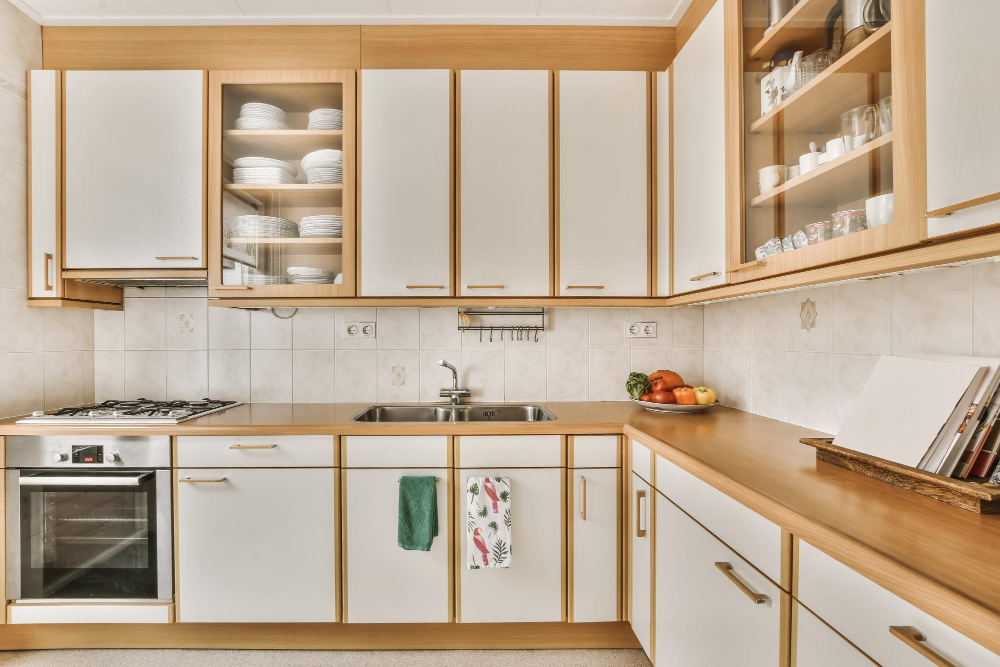
Modular kitchens are designed to fit seamlessly into any space, but not all spaces are created equal. You may have a small or an unusually shaped kitchen that requires some creative thinking when it comes to designing and installing your new modular units.
Customising the size of your modules can help you maximise storage space while ensuring that everything fits perfectly in its designated spot. For example, if you have a narrow kitchen with limited floor space, consider using tall cabinets instead of wide ones for storing pots and pans.
Similarly, if you have an L-shaped or U-shaped layout for your kitchen counters and cabinets, customising the size of each module will ensure they fit snugly together without leaving gaps or awkward corners.
Remember that every inch counts when it comes to creating a functional modular kitchen design.
Selecting Materials and Finishes
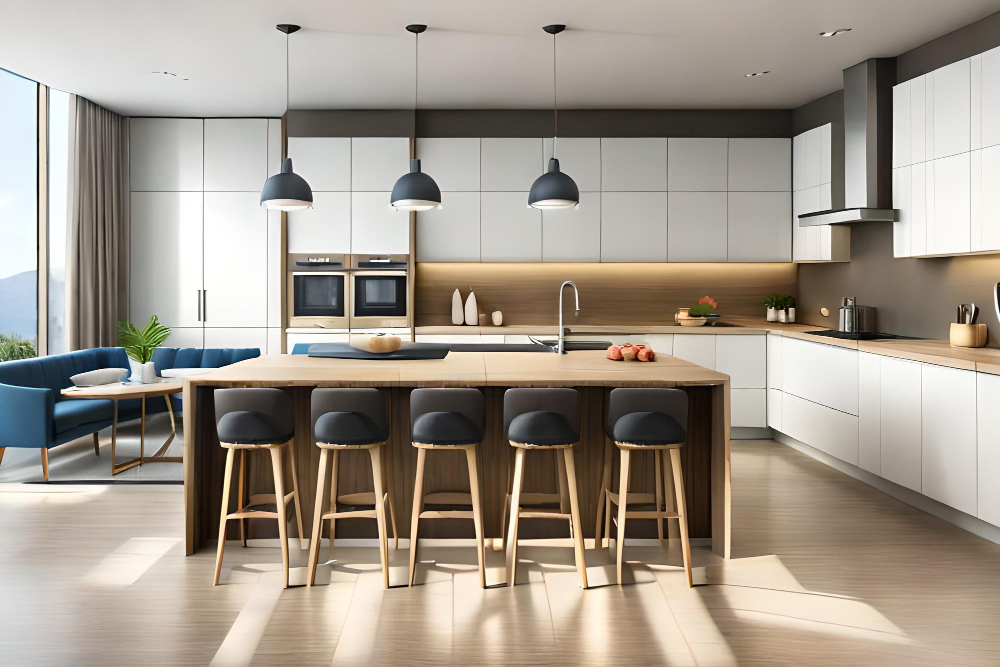
First, think about the overall style of your kitchen and choose materials that complement it. For example, if you have a modern or contemporary kitchen design, go for sleek finishes like stainless steel or glass.
On the other hand, if you prefer a more traditional look, wood is an excellent choice.
Secondly, consider durability and maintenance when choosing materials. Your modular kitchen will be subjected to daily wear and tear from cooking activities; therefore it’s essential to select durable surfaces that can withstand heat exposure as well as spills without getting damaged easily.
Lastly but not least important is budget consideration while selecting material options because some high-end products may exceed your budget limit. Some popular choices include granite countertops which offer both durability and elegance at an affordable price point; quartz countertops which are non-porous making them easy-to-clean with minimal maintenance required; laminates which come in various colours & patterns offering versatility in design options while being cost-effective compared with natural stone alternatives.
Storage Solutions for Modular Kitchens
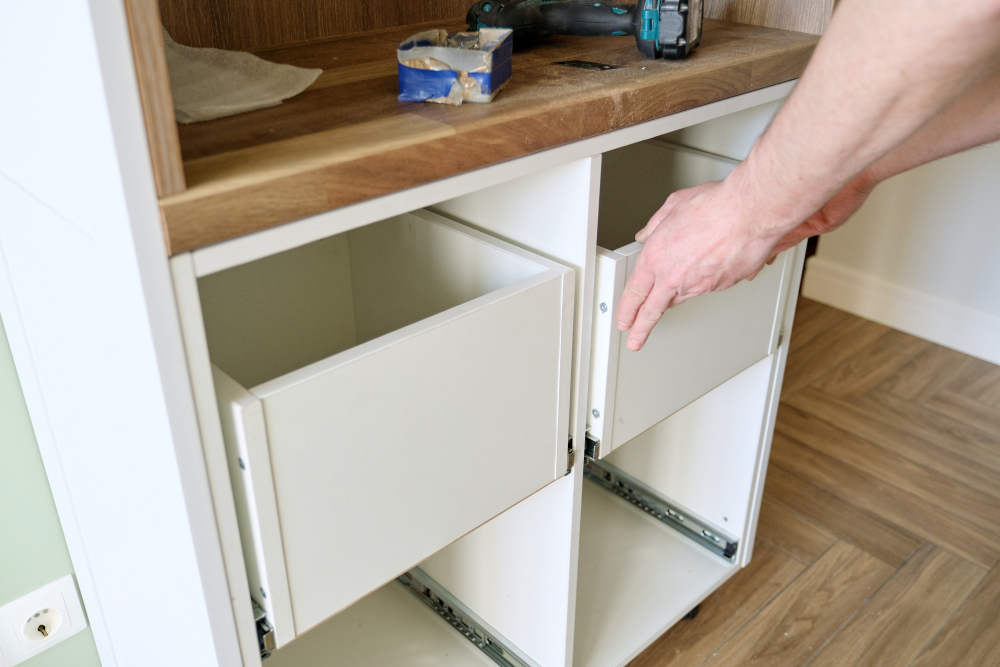
In fact, one of the main advantages of a modular kitchen is its ability to maximise storage space while maintaining an organised and clutter-free look. When planning your modular kitchen layout, consider incorporating smart storage solutions that suit your needs.
One popular option for modular kitchens is pull-out drawers and cabinets that utilise every inch of available space. These can be customised to fit specific items such as pots, pans or cutlery sets.
Another great solution for small spaces are corner units with rotating shelves or carousels which allow you to access all corners without having to reach in awkward positions.
Modular shelving systems also offer flexibility when it comes to storing different sized items like jars or containers by adjusting shelf heights accordingly.
Don’t forget about vertical storage options such as wall-mounted racks for utensils or magnetic knife holders which not only save counter space but also add visual interest on the walls.
Choosing the Right Appliances
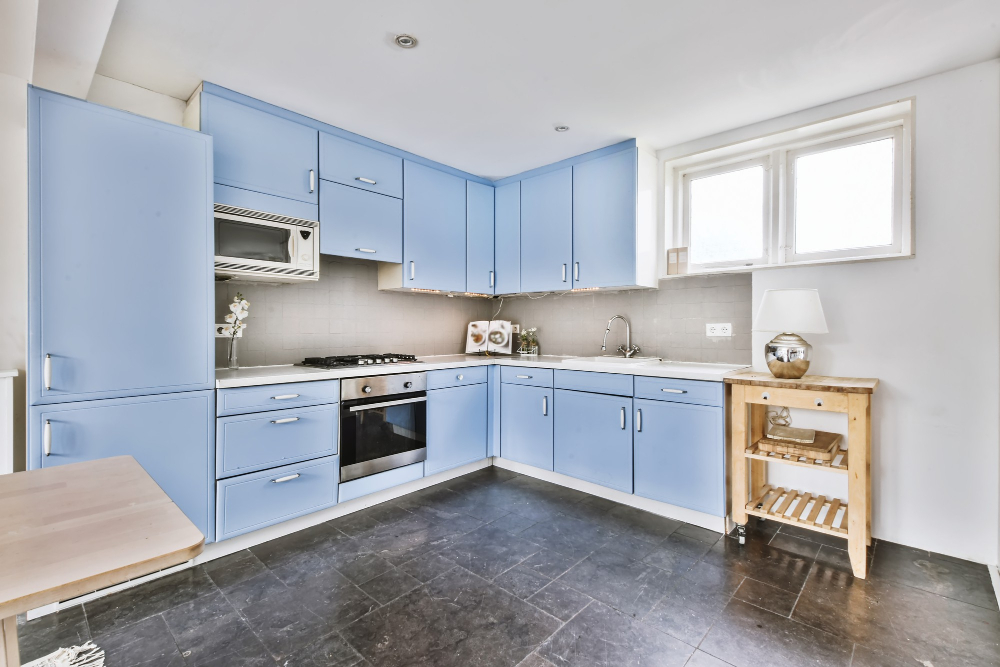
First and foremost, think about the size of your kitchen and how much space you have available for appliances. You don’t want to overcrowd your kitchen with too many large appliances that take up valuable counter space.
Next, consider what type of cooking you do most often. If you’re an avid baker or cook, investing in high-quality ovens and stovetops is essential.
On the other hand, if you prefer quick meals or don’t cook very often at all, a smaller stove or microwave might be more suitable.
Another important factor when selecting appliances is energy efficiency. Look for products with high Energy Star ratings as they will save on electricity bills over time while also being environmentally friendly.
Finally yet importantly: choose brands that offer good after-sales service support so that any issues can be resolved quickly without causing inconvenience in daily life.
Plumbing and Electrical Considerations
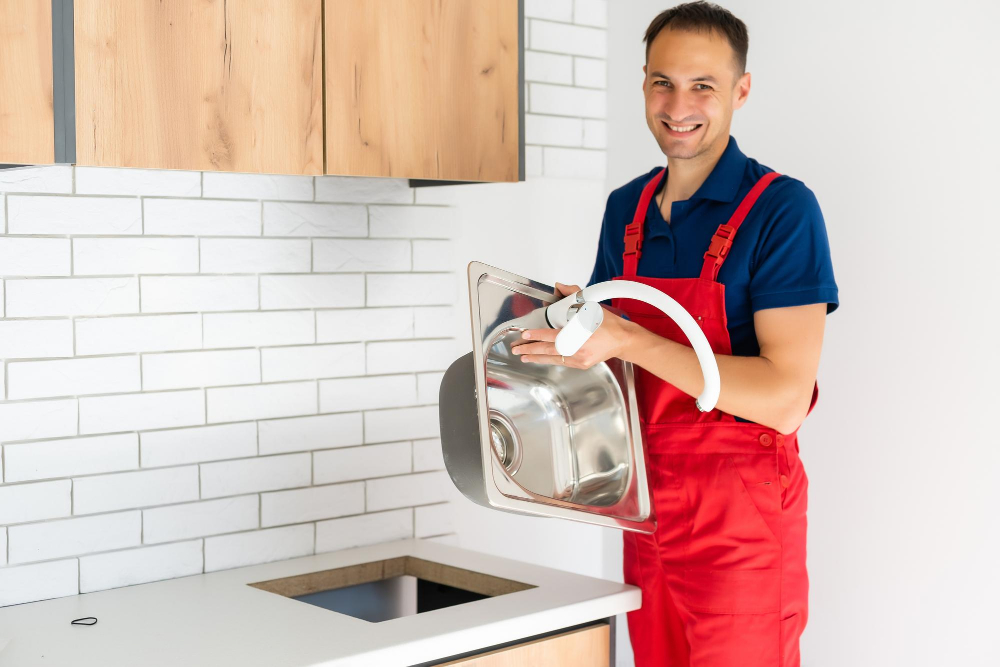
You may need to relocate or add new pipes and wiring for your appliances, sink, and lighting fixtures. It’s best to consult with a professional plumber or electrician before making any changes as they can advise you on the best course of action.
For instance, if you’re planning on installing an island in your modular kitchen that requires water supply or drainage facilities like sinks or dishwashers; then you’ll need additional plumbing work done. Similarly, if you want under-cabinet lighting fixtures installed in specific areas of the kitchen where there are no existing electrical outlets; then additional wiring will be required.
It is crucial not only for safety reasons but also because it ensures that everything works correctly once installation is complete. A licensed professional can help ensure all necessary permits are obtained before starting work so that everything complies with local building codes.
Lighting for Your Modular Kitchen
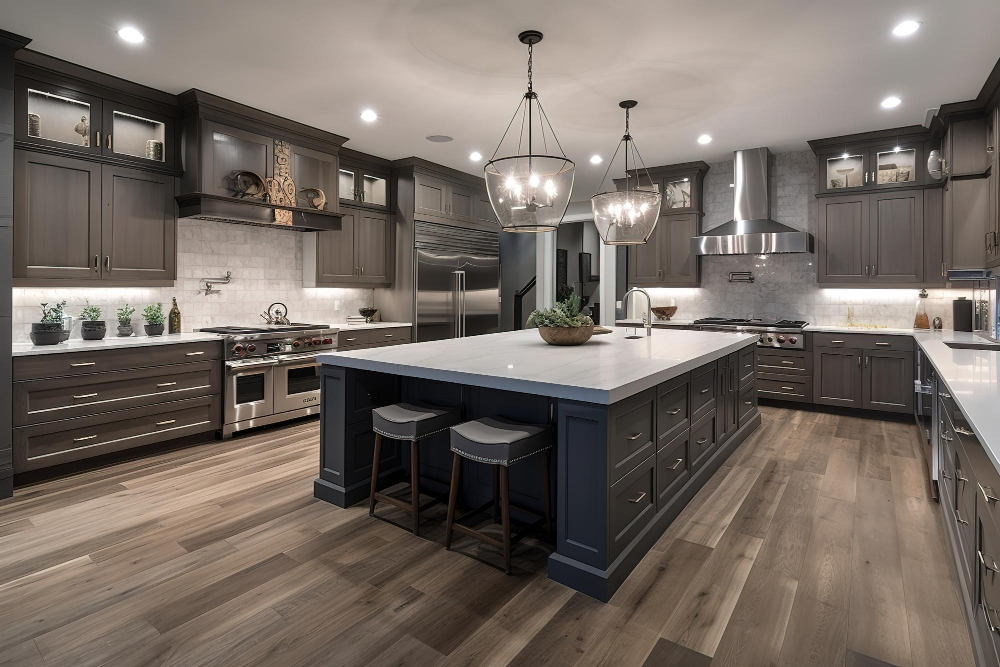
Proper lighting can enhance the functionality and aesthetics of your kitchen while creating a warm and inviting atmosphere. When planning the lighting for your modular kitchen, consider both task lighting and ambient lighting.
Task Lighting: Task lights are essential in areas where you need focused light to perform specific tasks such as cooking or chopping vegetables. Under-cabinet lights, pendant lights over the island or sink area, recessed ceiling fixtures above workspaces are some examples of task lights that can be used in a modular kitchen.
Ambient Lighting: Ambient light sets the mood for your entire space by providing overall illumination throughout the room. It creates an inviting ambiance that makes it easy to spend time with family or entertain guests comfortably.
You can use wall sconces, chandeliers or track lighting to create ambient light in your modular kitchen.
Hiring Professionals Vs. DIY
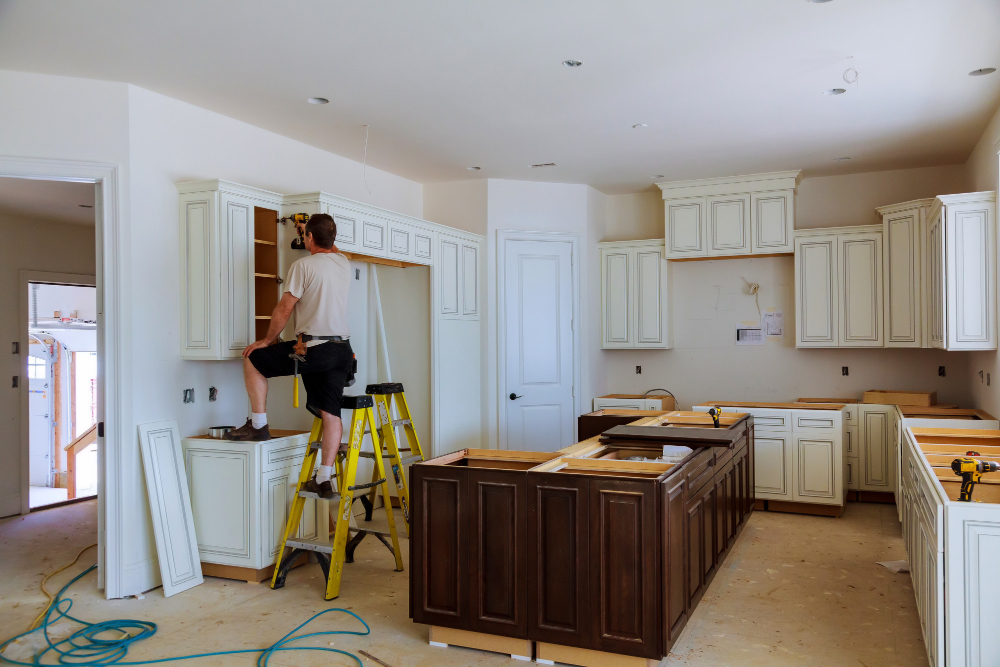
While the latter may seem like an attractive option for those on a tight budget, there are several reasons why hiring professionals is the better choice.
Firstly, professional designers and contractors have years of experience in designing and installing modular kitchens. They can help you choose the right modules that fit your space and needs while ensuring that everything is installed correctly.
Secondly, DIY projects often take longer than expected due to lack of experience or unforeseen issues. This can lead to frustration and additional expenses if mistakes are made along the way.
Lastly, working with professionals gives you peace of mind knowing that they will handle all aspects of installation from plumbing to electrical work without compromising safety standards.
Preparing for Kitchen Renovation
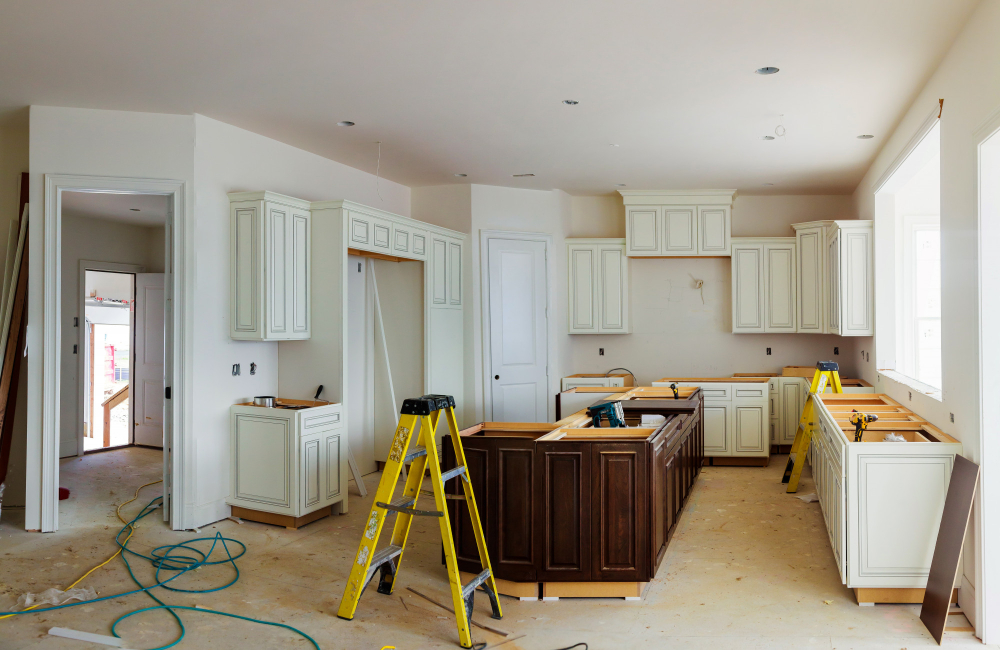
First and foremost, declutter your kitchen by removing all unnecessary items from cabinets and countertops. This will give you a clear idea of what needs to be stored in your new modular kitchen.
Next, protect any furniture or appliances that are not being removed during the renovation process with plastic sheets or drop cloths. Cover floors with protective materials such as cardboard or old rugs to prevent damage from tools and debris.
It’s also important to disconnect all electrical appliances before starting work on plumbing fixtures like sinks and faucets. Turn off water supply lines leading into the sink area before disconnecting them so that there is no risk of flooding during installation.
Make sure you have a designated space for storing construction materials such as tiles, grout bags etc., away from children’s reach if possible.
Installing Your Modular Kitchen
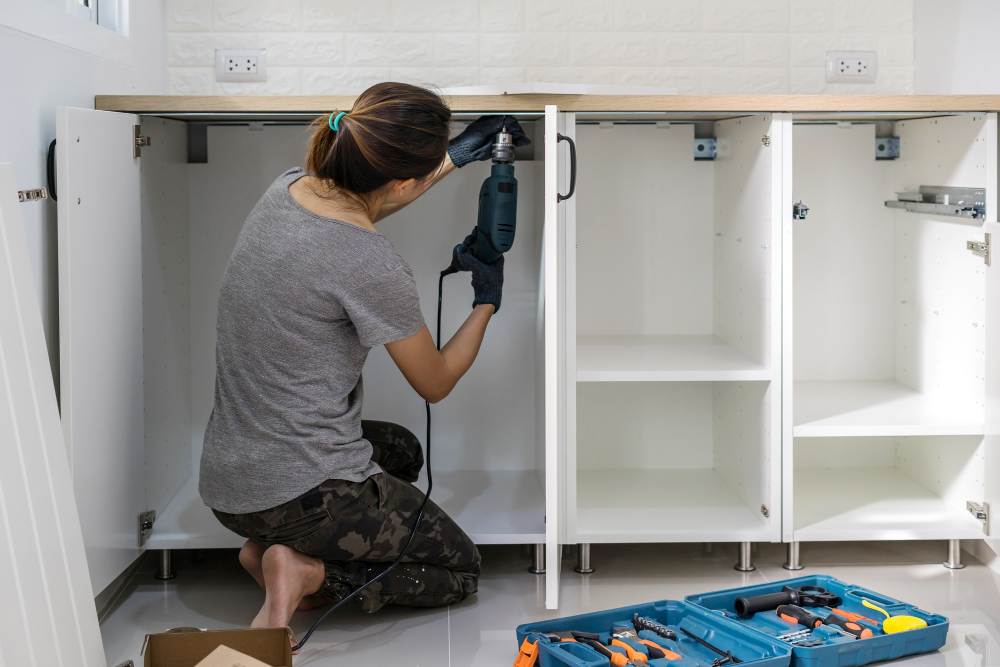
Installing a modular kitchen requires precision and expertise, so it’s best to hire professionals for this task. However, if you’re confident in your DIY skills and have experience with home renovations, you can attempt the installation yourself.
Before starting the installation process, make sure that all electrical wiring and plumbing work is complete as per plan. Once everything is in place according to plan, start by installing base cabinets first followed by wall cabinets.
Ensure that each module fits perfectly into its designated space without any gaps or overlaps. Use screws or brackets provided with each module while fixing them together securely on walls or floors.
After installing all modules correctly as per design layout plans; check if they are levelled properly using a spirit level tool before attaching countertops over them. Finally connect appliances like cooktops/ovens/chimneys etc., following manufacturer instructions carefully.
Finishing Touches and Accessories
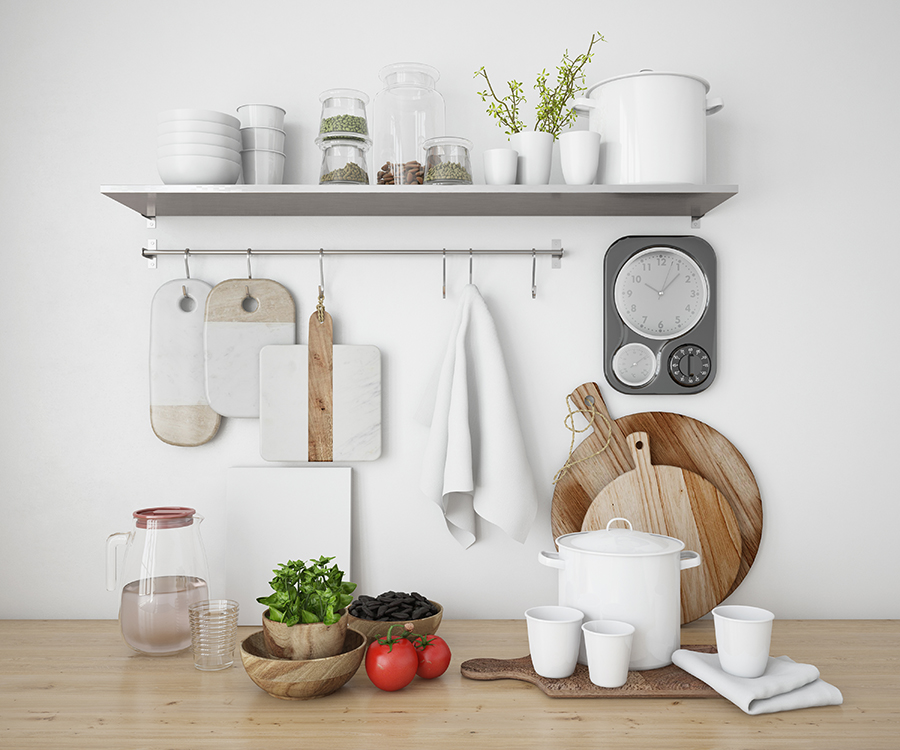
The right accessories can enhance the functionality of your kitchen while adding a touch of style and personality. Start by choosing practical items such as dish racks, cutlery holders, and spice jars that match the design of your modular kitchen.
You can also add decorative elements such as plants or artwork to create a warm and inviting atmosphere in your new space. Consider installing open shelves or glass cabinets to display beautiful crockery or cookbooks.
Lighting is another essential element when it comes to finishing touches for a modular kitchen. Choose task lighting for work areas like countertops and cooking zones, ambient lighting for general illumination throughout the room, and accent lighting for highlighting specific features like artwork or shelving units.
Use Modular Shelves and Accessories
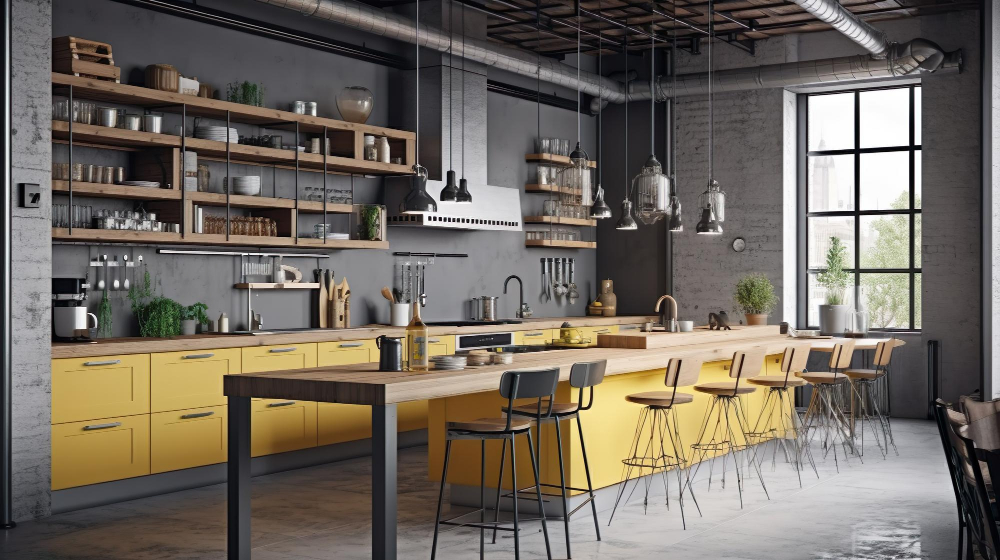
These elements can be easily added or removed to suit your changing needs, making them an excellent investment for any kitchen. You can choose from a wide range of modular shelves such as pull-out drawers, corner units, open shelving systems etc., depending on the available space in your kitchen.
Modular accessories like cutlery trays, spice racks or bottle holders help you organise your kitchen essentials efficiently while keeping them within reach. They also add a touch of style to the overall look of the kitchen.
When selecting modular shelves and accessories for your new kitchen design make sure they match with other elements such as cabinets’ finish or colour scheme so that everything looks cohesive together.
Choose a Neutral and Timeless Colour Palette
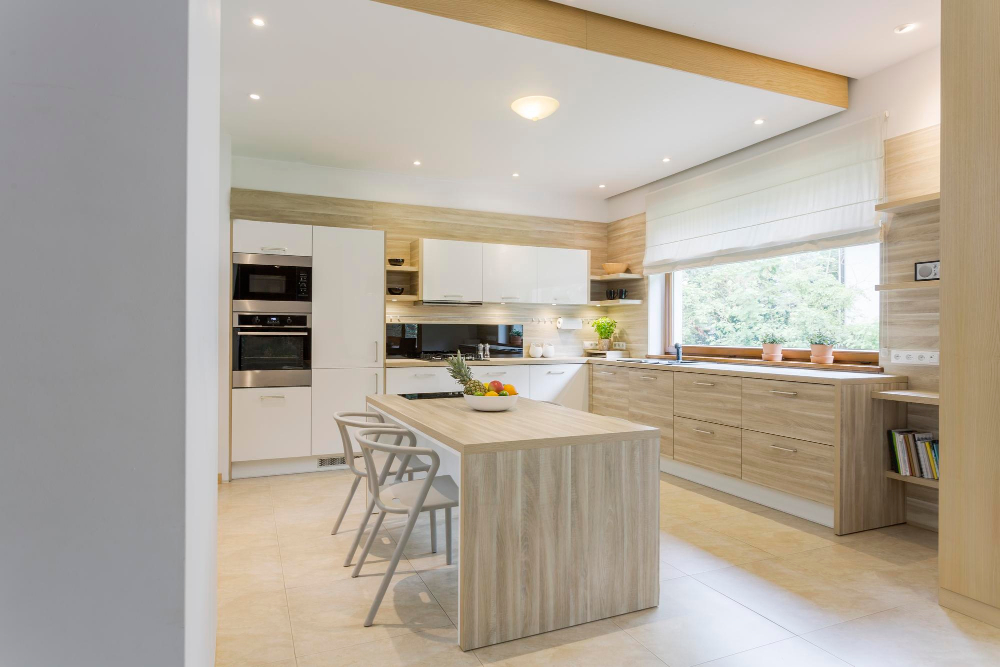
Neutral colours such as white, beige, grey or black are always in style and can easily blend with any decor theme. They also create an illusion of space by making the room appear larger than it is.
Neutral colours provide a blank canvas that allows you to add pops of colour through accessories like curtains, rugs or wall art. This way, if you ever decide to change up your decor style down the line; all you need is new accent pieces rather than having to redo everything from scratch.
Another advantage of using neutral tones in your modular kitchen design is that they tend not only stand out on their own but also complement other elements within the space such as cabinets and countertops seamlessly.
Make Your Kitchen Unique With Accent Colours
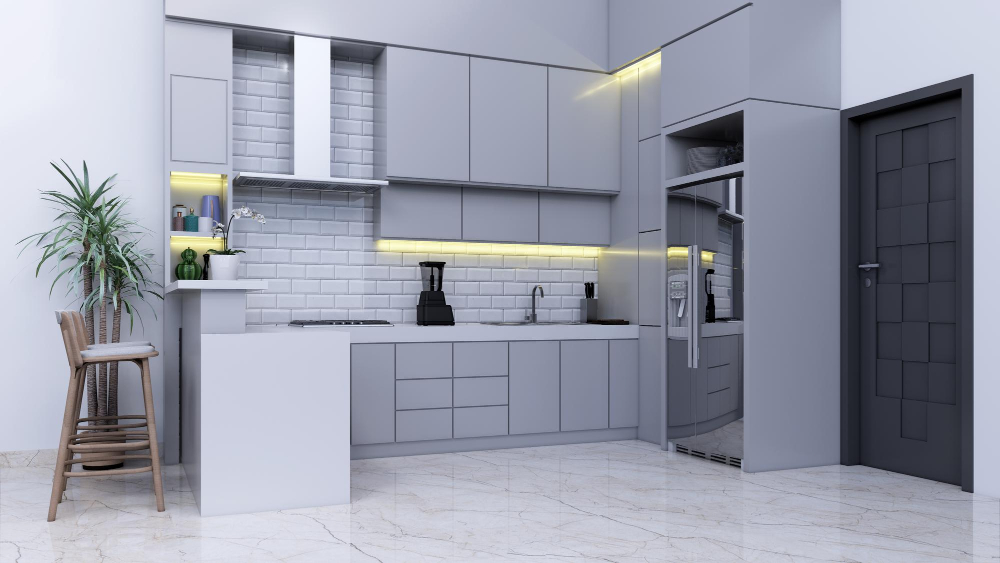
While neutral shades like white, beige, or grey are timeless and versatile choices for a modern kitchen, adding pops of colour can make it stand out from the crowd.
When choosing an accent colour for your modular kitchen, consider hues that complement or contrast with your primary palette. For instance, if you have a white-based theme in your cabinets and countertops, you could add bold red accents through accessories such as curtains or rugs.
Alternatively, if you prefer a more subtle look but still want some visual interest in the space – try using pastel shades like mint green or baby blue on cabinet handles or knobs. These small details can make all the difference when it comes to creating an inviting atmosphere in your new modular kitchen.
Remember that while adding accents is essential; too many colours can be overwhelming and detract from its overall aesthetic appeal.
Benefits of a Modular Kitchen Upgrade

Firstly, it offers ample storage space and makes the most efficient use of available space. With customised modules, you can organise your kitchen in such a way that everything is within reach while cooking or cleaning up.
Secondly, modular kitchens are easy to clean and maintain as they have fewer corners and crevices where dirt can accumulate. This means less time spent on cleaning chores and more time for other activities.
Thirdly, modular kitchens offer flexibility in terms of design options. You can choose from various materials like wood, metal or glass for cabinets; countertops made from granite or quartz; tiles or laminates for flooring etc., depending on your preferences.
Lastly but not least important is the value addition it brings to your home if you plan to sell it later down the line. A well-designed modern kitchen with all amenities will attract potential buyers who are willing to pay more than an outdated one with limited functionality.
Upgrading an old-fashioned kitchen into a modern-day functional workspace comes with numerous advantages ranging from increased storage capacity through ease-of-maintenance up until adding value when selling off property at some point in future years ahead!
FAQ
Can we convert normal kitchen to modular kitchen?
Yes, a normal kitchen can be converted into a modular kitchen by incorporating modular accessories such as adjustable shelves, bin holders, drawers, and pull-out cabinets, resulting in a more functional and space-efficient kitchen at affordable prices.
What is the difference between old kitchen and modular kitchen?
The main difference between an old (civil) kitchen and a modular kitchen is that modular kitchens can be easily assembled and disassembled, while civil kitchen cabinets are permanently built and cannot be dismantled.
What are the essential steps involved in transforming an old kitchen into a modular kitchen?
Essential steps for transforming an old kitchen into a modular kitchen include analyzing space, selecting design, choosing materials, assigning a budget, hiring professionals, and implementing the renovation plan.
How does the overall functionality and aesthetics improve after converting to a modular kitchen?
After converting to a modular kitchen, the overall functionality and aesthetics improve through efficient space utilization, customizable design options, and the seamless integration of appliances and storage solutions.
What factors should be considered while choosing materials and design elements for a modular kitchen conversion?
While choosing materials and design elements for a modular kitchen conversion, consider factors such as space optimization, durability, aesthetics, cost-effectiveness, and ease of maintenance.




