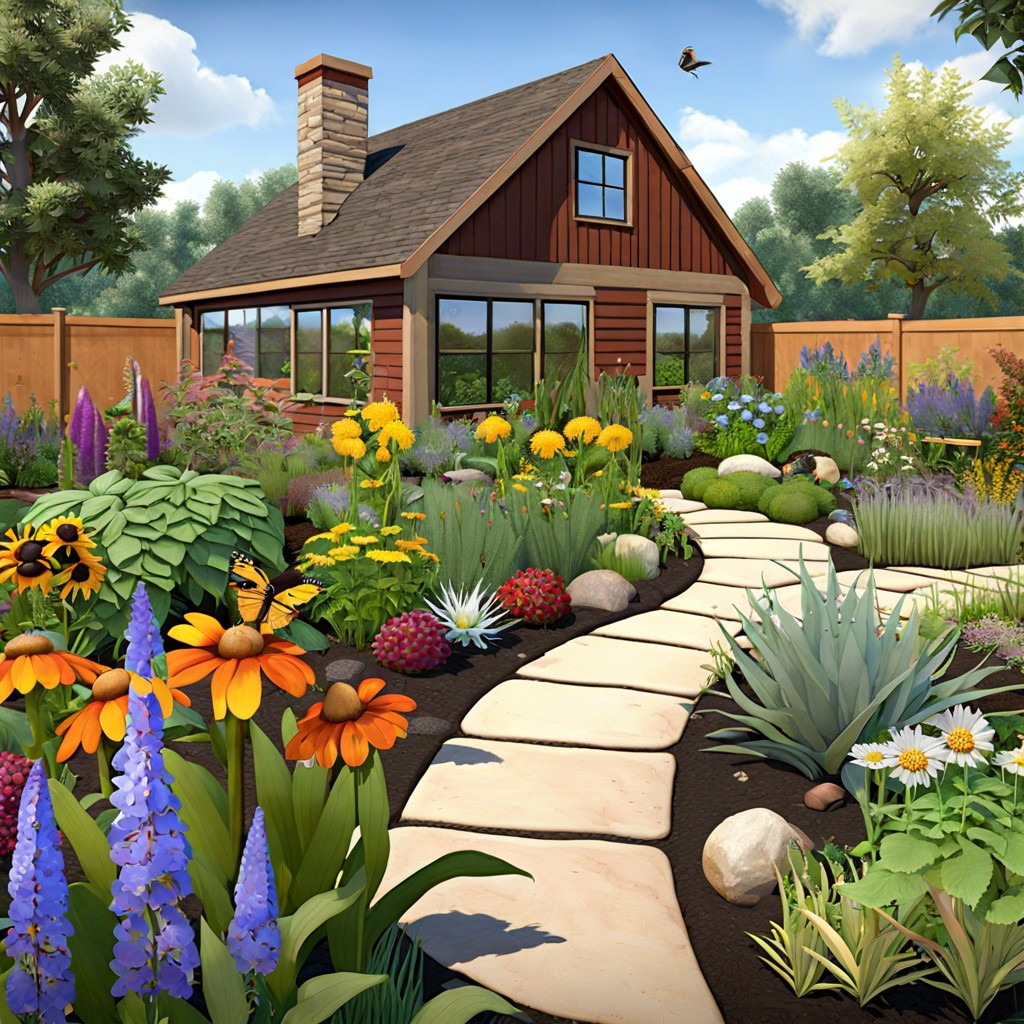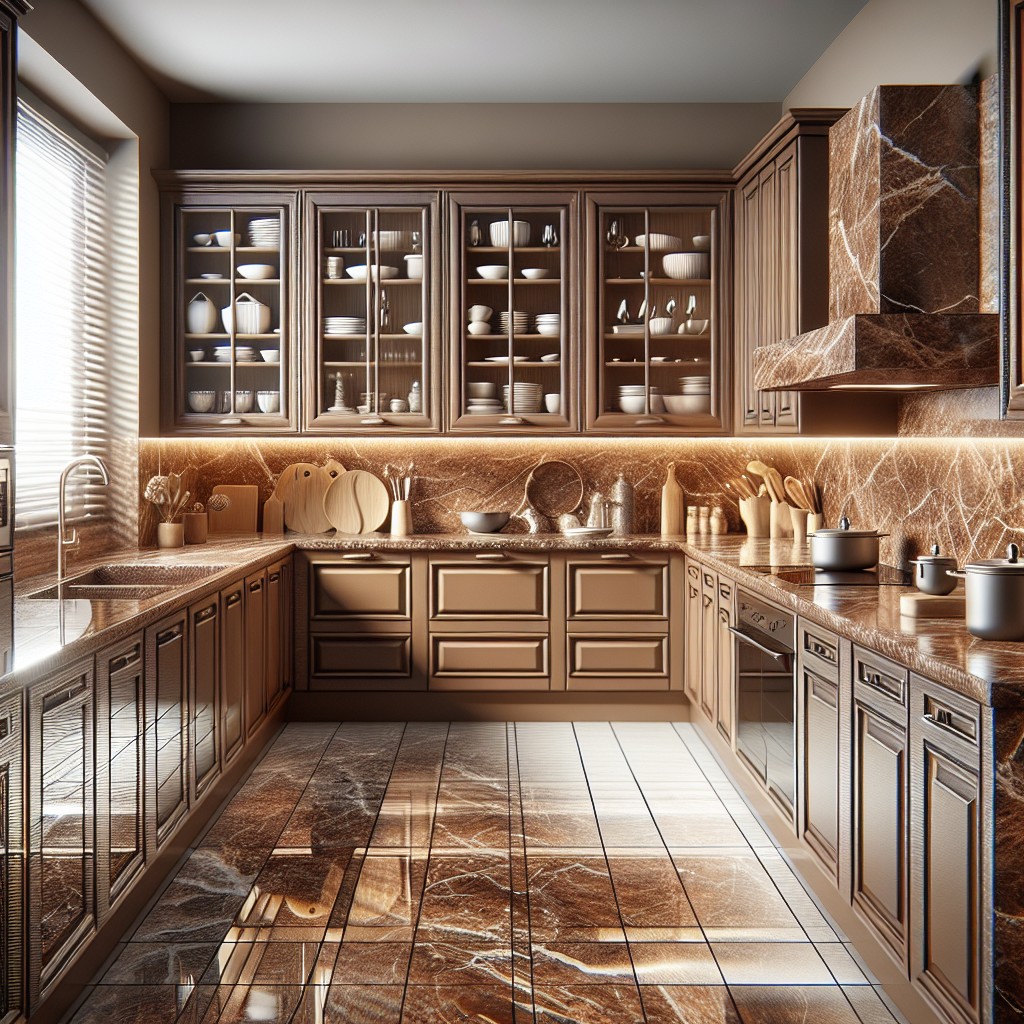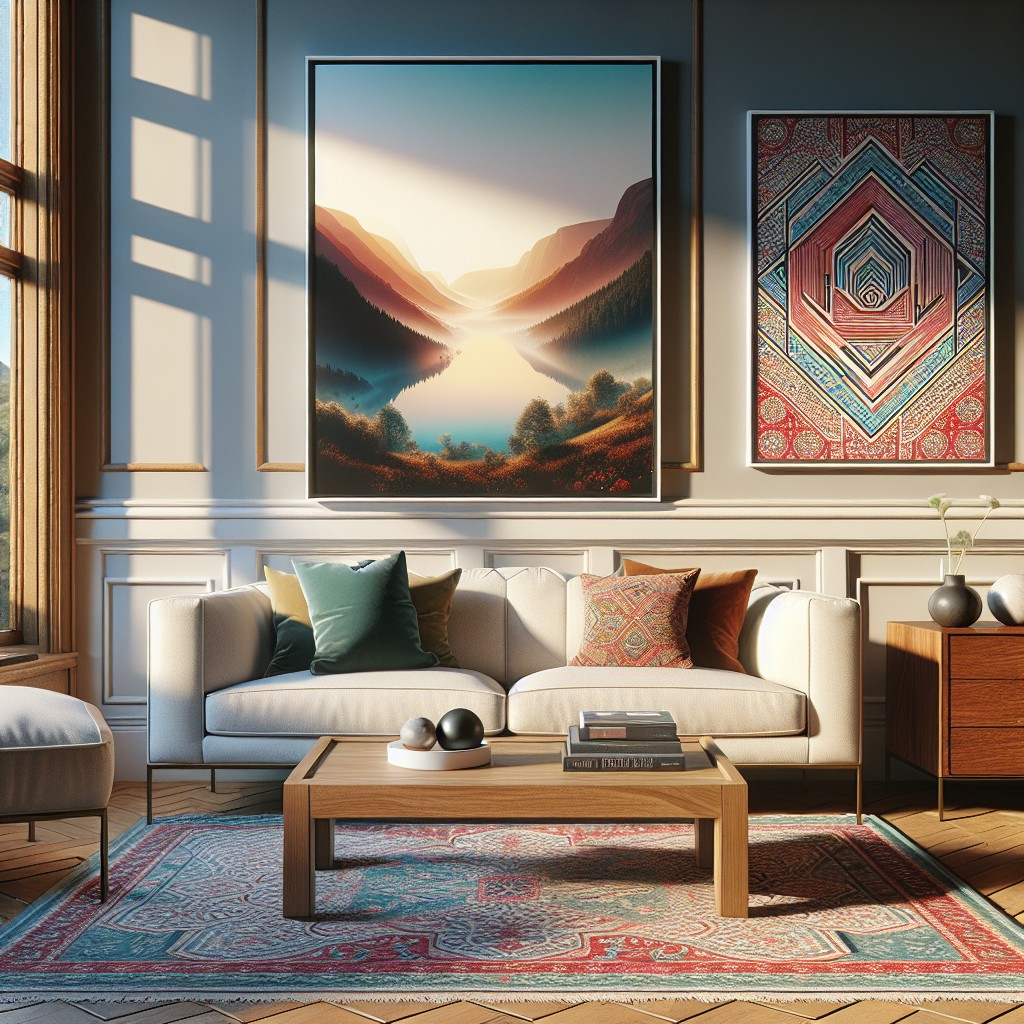Last updated on
Discover the secrets to creating a stunning and functional kitchen living room combo, as we guide you through innovative design ideas and practical tips for your perfect open-concept space.
Designing a kitchen living room combo can be a daunting task, especially if you’re not sure where to start. But fear not! With the right tips and tricks, you can create a beautiful space that seamlessly blends your cooking and entertaining areas.
In this article, we’ll guide you through everything from choosing the right color scheme to selecting furniture that maximizes your space. So grab a cup of coffee (or tea) and let’s get started on transforming your kitchen living room combo into the ultimate gathering spot for family and friends.
What's Inside
Assessing Your Space and Needs

The first step in designing a kitchen living room combo is to assess your space and needs. Before you start planning, take a good look at the area you have available and consider how it will be used.
Think about what activities will take place in each zone of your open-concept space, such as cooking, dining or entertaining guests.
Consider the size of your family or household and their lifestyle habits when deciding on furniture placement and storage solutions. If you have young children or pets, for example, it may be wise to choose durable materials that can withstand wear-and-tear.
Take note of any architectural features like windows or doors that could impact the layout of your combined living spaces. These elements can provide natural light sources but also limit where certain pieces can go.
Defining Functional Zones
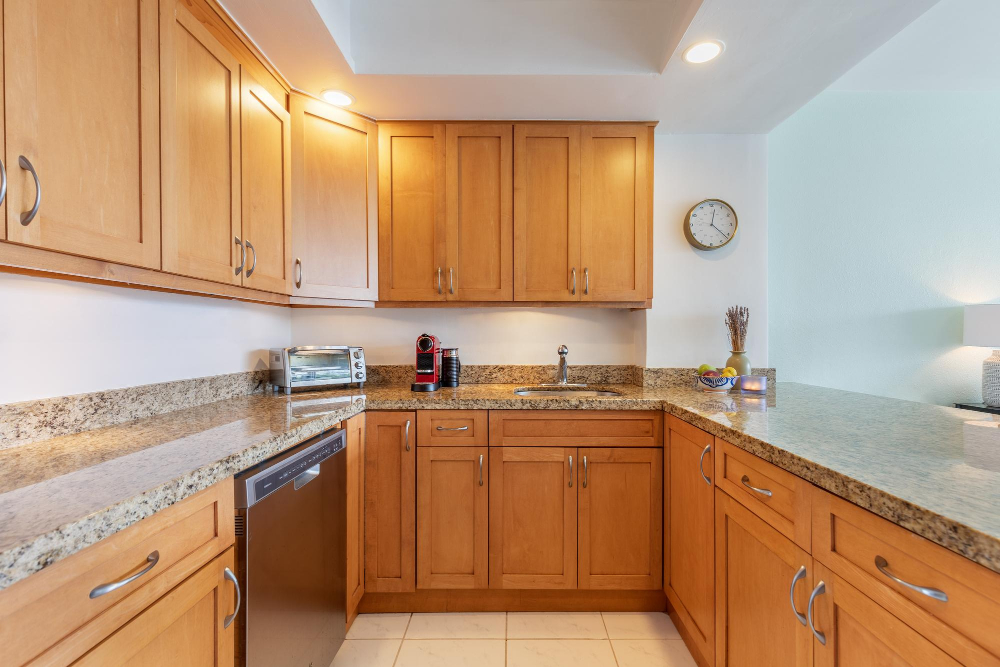
It helps to create a sense of order and purpose in the space, making it easier to navigate and use. Start by identifying the primary functions of each area – cooking, dining, entertaining or relaxing – then determine how much space you need for each activity.
One way to define functional zones is through furniture placement. For example, placing your sofa perpendicular to your kitchen island can help separate the living area from the cooking zone while still maintaining an open concept feel.
Another option is using different flooring materials or rugs as visual cues for where one zone ends and another begins. This technique works especially well if you have an irregularly shaped room that doesn’t lend itself easily to traditional furniture placement.
Remember that defining functional zones doesn’t mean creating physical barriers between spaces; rather it’s about finding creative ways to visually distinguish one area from another without sacrificing flow or functionality.
Choosing a Layout
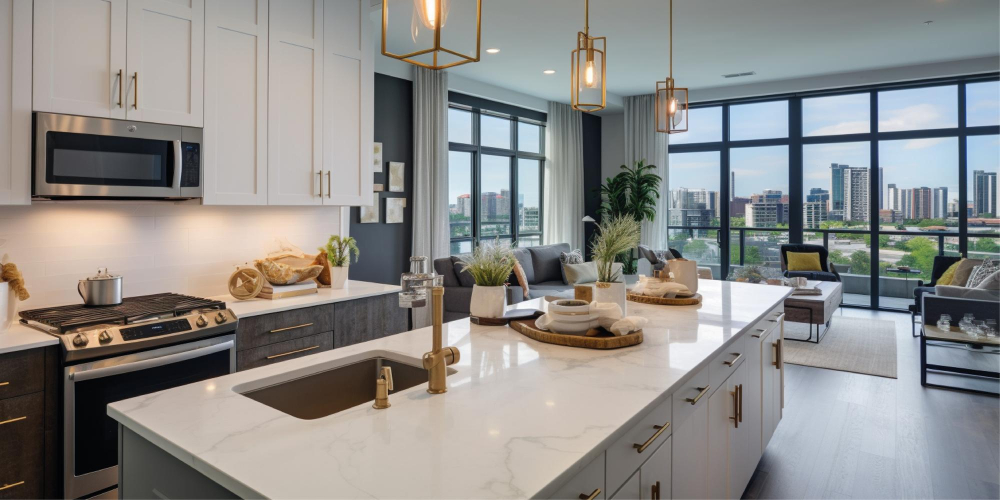
The layout you choose will determine how functional and comfortable your space will be. There are several popular layouts that work well for open-concept spaces, including L-shaped, U-shaped, galley-style or island kitchens.
The L-shaped layout is ideal for smaller spaces as it maximizes corner areas while providing ample counter space and storage options. The U-shape design offers even more counter space and storage but requires more square footage to accommodate its larger footprint.
Galley-style kitchens are perfect for narrow rooms as they feature two parallel walls with a walkway in between them. This type of kitchen can feel cramped if not designed correctly but can also provide an efficient workspace when planned out properly.
The island kitchen provides additional countertop area along with seating options which make it great for entertaining guests while cooking meals at the same time.
Harmonious Color Schemes
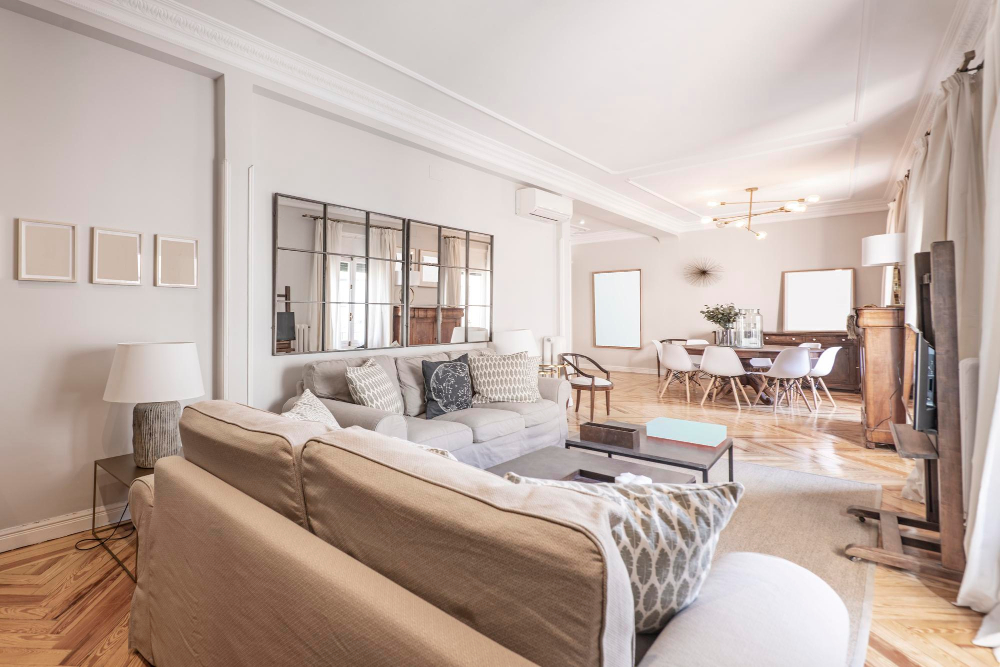
A cohesive color palette can help to visually connect your kitchen and living areas, making them feel like one unified space.
When selecting colors for your open-concept area, consider using shades from the same family or complementary hues that work well together. Neutral tones such as beige, gray or white are always popular choices for creating an elegant and timeless look.
If you want to add some pops of color into your design scheme, try incorporating accent pieces in bold shades such as reds or blues. You could also use patterned textiles like throw pillows or curtains to bring in additional visual interest without overwhelming the space.
Remember that lighting can also play a significant role in how colors appear within your home decor. Natural light will showcase true-to-life hues while artificial lighting may cast shadows and alter their appearance slightly.
Flooring Selection and Wall Treatments
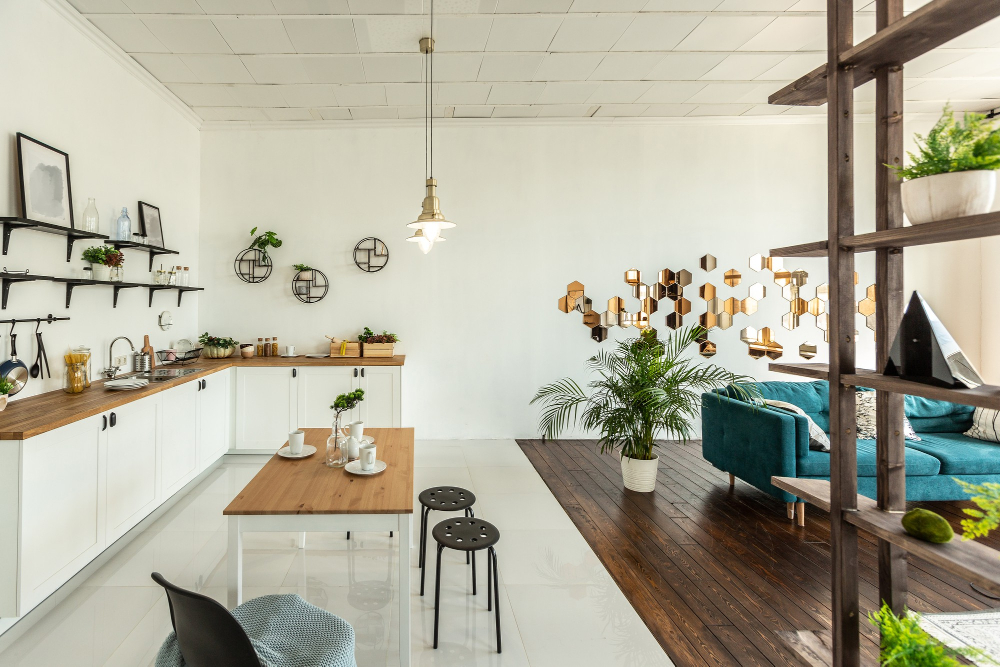
The right choice of flooring can help define different zones within the open-concept area while also adding warmth and texture to your design. Hardwood floors are always popular for their timeless appeal, but they may not be the best option if you have pets or young children who could scratch or damage them easily.
Laminate or vinyl plank floors offer similar aesthetics at a lower cost with added durability.
Wall treatments such as paint colors, wallpaper patterns, accent walls, wainscoting panels can add depth and character to your space while also helping create visual separation between areas. Neutral tones like beige or gray are versatile options that work well with any decor style; however bold hues like navy blue or emerald green can make an impressive statement when used strategically on one wall.
Remember that both flooring selection and wall treatments should complement each other without overpowering the overall design scheme of your kitchen living room combo.
Space Saving Furniture
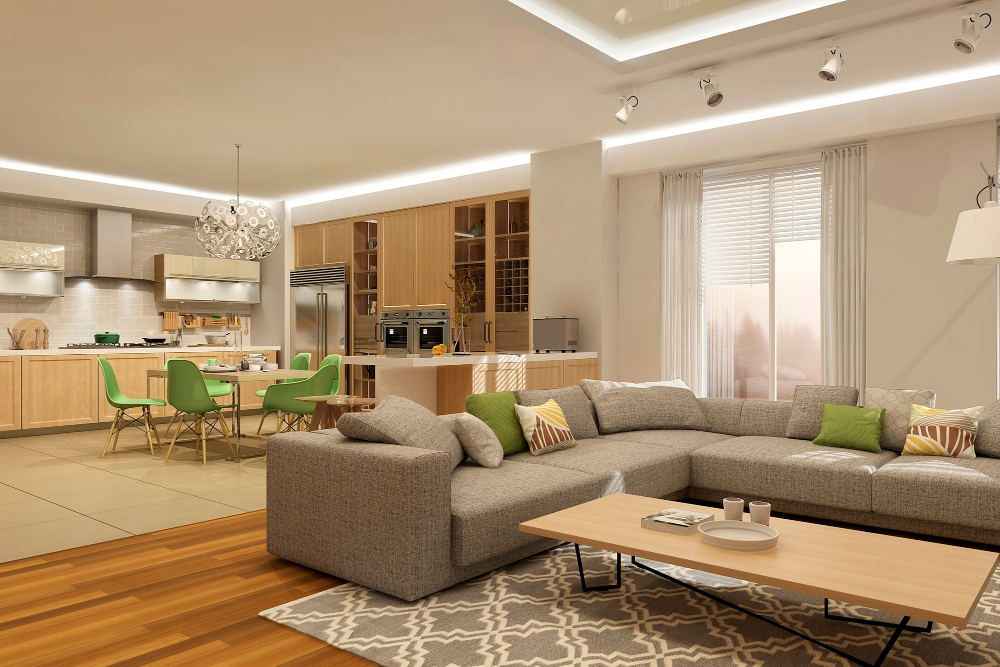
With limited square footage, you need to make the most of every inch. Opt for multi-functional pieces that serve more than one purpose and can be easily moved around as needed.
Consider investing in a sofa bed or futon that can double as extra sleeping space for guests. A coffee table with hidden storage compartments is perfect for stashing away blankets and pillows when not in use.
Wall-mounted shelves are another great option for saving floor space while providing ample storage opportunities. You could also consider using floating shelves instead of bulky bookcases or cabinets.
Don’t forget about foldable chairs and tables that can be tucked away when not needed but quickly brought out when entertaining guests.
Maximizing Natural Light
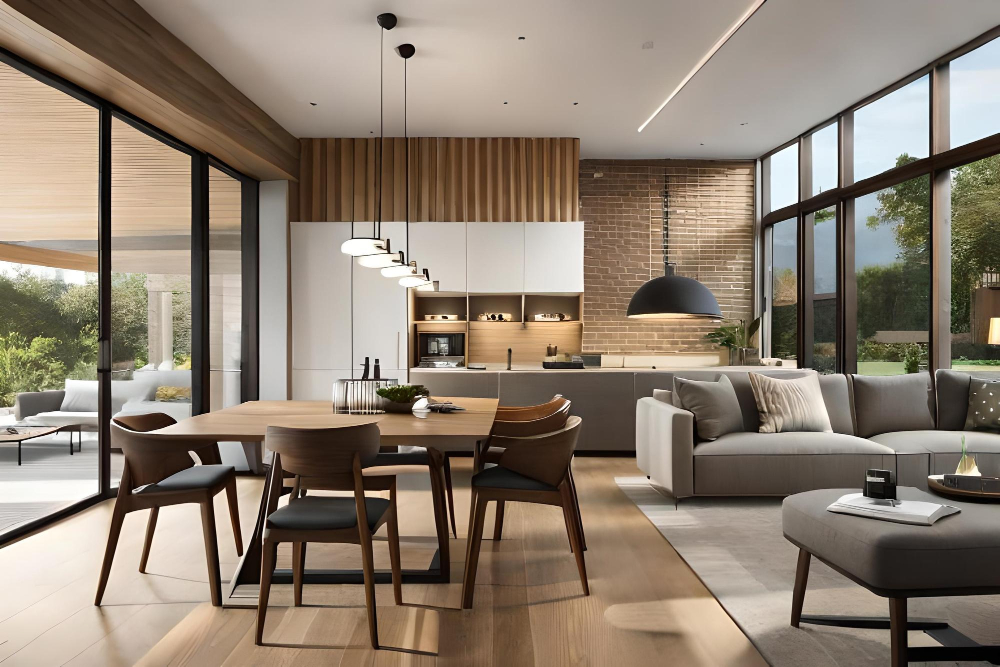
Not only does it make your space feel brighter and more inviting, but it can also help to reduce energy costs by minimizing the need for artificial lighting during the day.
To maximize natural light in your open-concept space, consider installing large windows or sliding glass doors that allow sunlight to flood into both areas. If privacy is a concern, opt for sheer curtains or blinds that still let in some light while maintaining privacy.
Another way to increase natural light is by using reflective surfaces such as mirrors and glossy finishes on furniture and decor items. These surfaces bounce sunlight around the room, making it feel even brighter.
Keep any window treatments simple so they don’t block out too much sun when closed. Choose lightweight fabrics like cotton or linen instead of heavy drapes which can darken your space unnecessarily.
Incorporating Lighting Solutions
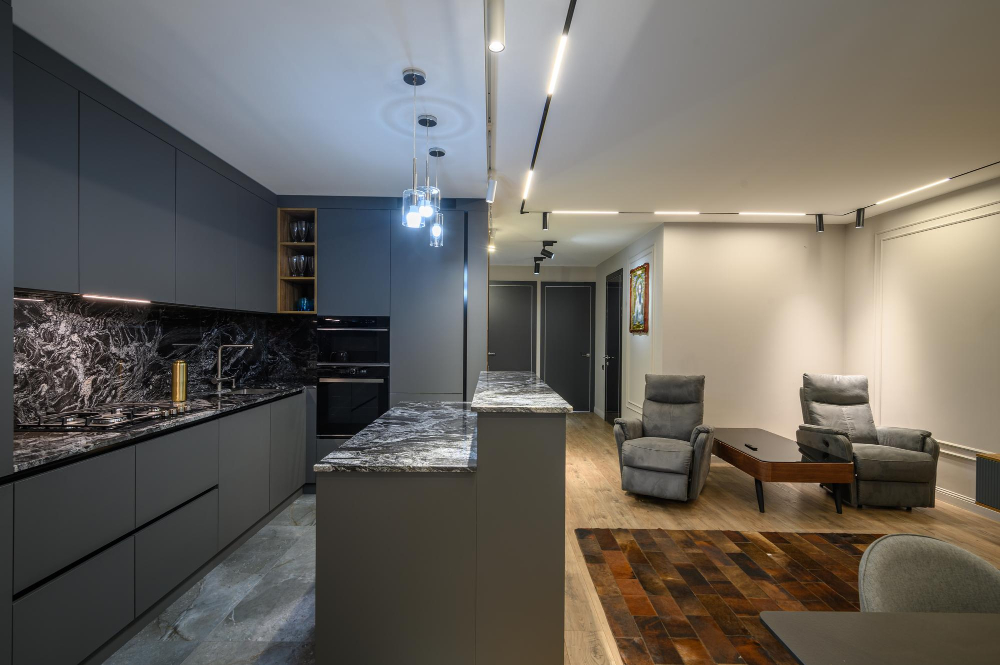
Proper lighting can help define different zones within the space while creating ambiance and enhancing functionality. Consider installing dimmer switches to control the intensity of light in each area, allowing you to adjust the mood as needed.
For task lighting, focus on areas where you’ll be cooking or working at your desk. Pendant lights over an island or under-cabinet lighting can provide ample illumination for food prep tasks.
Floor lamps or table lamps placed strategically around seating areas can create cozy reading nooks.
Don’t forget about accent lighting! This type of light adds depth and dimension to your space by highlighting architectural features such as exposed brick walls or artwork on display shelves.
Kitchen Cabinetry and Countertops
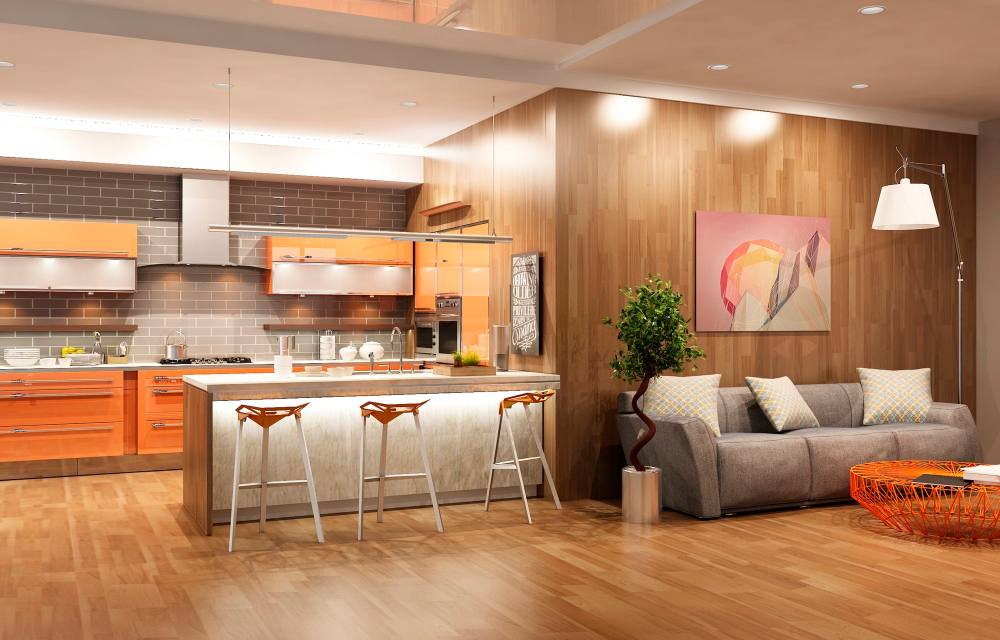
They not only provide storage space but also add to the overall aesthetic appeal of your open-concept area. When selecting cabinets, consider their style, color, and finish to ensure they complement the rest of your decor.
For instance, if you have a modern theme going on in your living room area with sleek lines and minimalistic design elements, then opt for flat-panel or slab-style cabinets that will blend seamlessly into the space.
Similarly, when choosing countertops for your kitchen living room combo make sure they are durable enough to withstand daily use while still looking stylish. Granite is an excellent choice as it’s heat-resistant and comes in various colors that can match any decor scheme.
Another option is quartz which offers a wide range of patterns from marble-like veining to solid colors making it easy to find one that suits both areas perfectly.
Open Shelving and Smart Storage Solutions
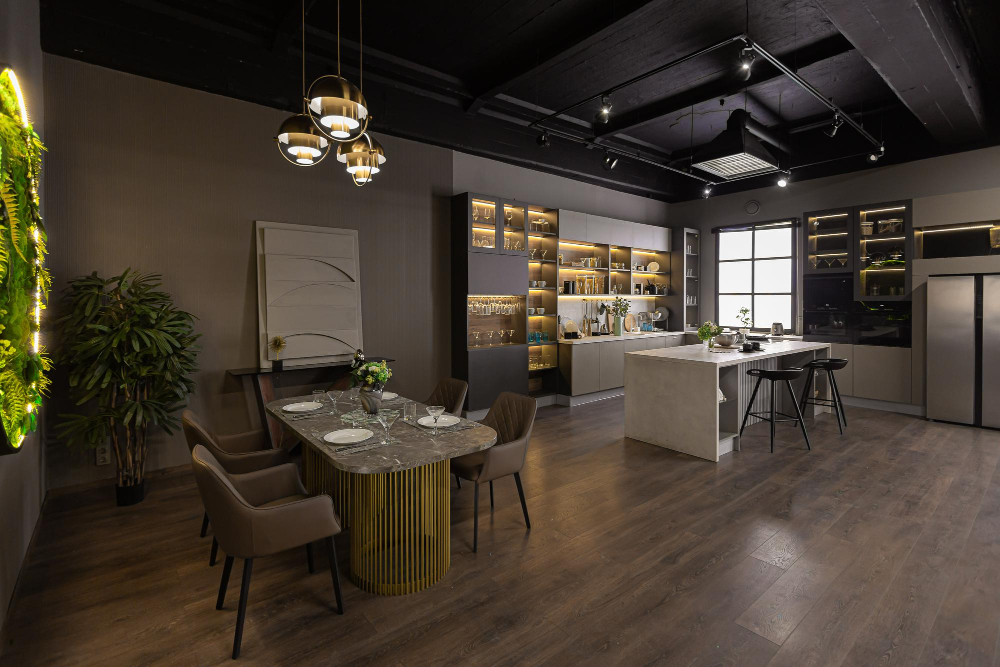
Open shelving can be an excellent solution to this problem, as it allows you to display your favorite items while keeping them organized and easily accessible. Consider installing floating shelves above your countertops or adding built-in bookcases along one wall of the living area.
Another smart storage solution is incorporating multi-functional furniture pieces that serve more than one purpose. For example, choose a coffee table with hidden compartments for storing blankets or board games, or opt for an ottoman that doubles as extra seating and provides additional storage space inside.
By utilizing open shelving and smart storage solutions in your kitchen living room combo design, you’ll not only create a visually appealing space but also maximize functionality without sacrificing style.
Creative Room Dividers
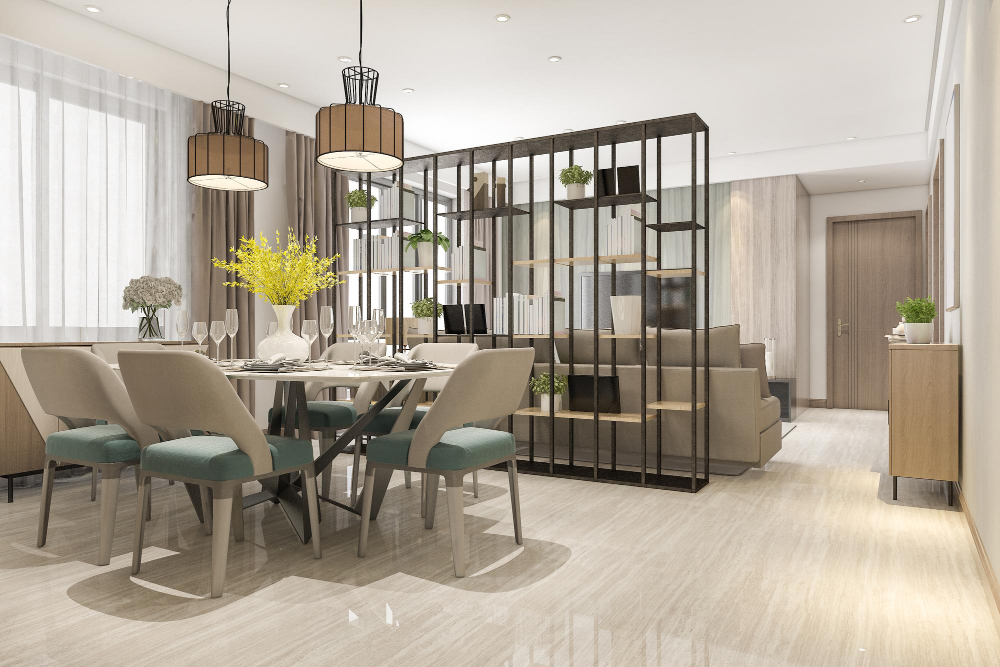
These can be anything from bookshelves or curtains to sliding doors or even plants. Not only do they add visual interest and texture to your space, but they also provide privacy when needed without completely closing off the areas from each other.
For example, if you have a large book collection that needs storage space anyway, why not use it as a divider? A floor-to-ceiling shelving unit can serve as both storage for books and display for decorative items while separating the two spaces. Alternatively, hanging curtains on ceiling tracks is an easy way to divide rooms temporarily while still allowing light through.
Another option is installing sliding doors with frosted glass panels that let in natural light while providing privacy when closed. If you prefer something more organic-looking than traditional dividers like walls or screens – try incorporating tall potted plants into your design scheme! They’ll add greenery and life into any area of your home whilst creating some much-needed division between different zones within one big open-plan layout.
Area Rugs for Separation
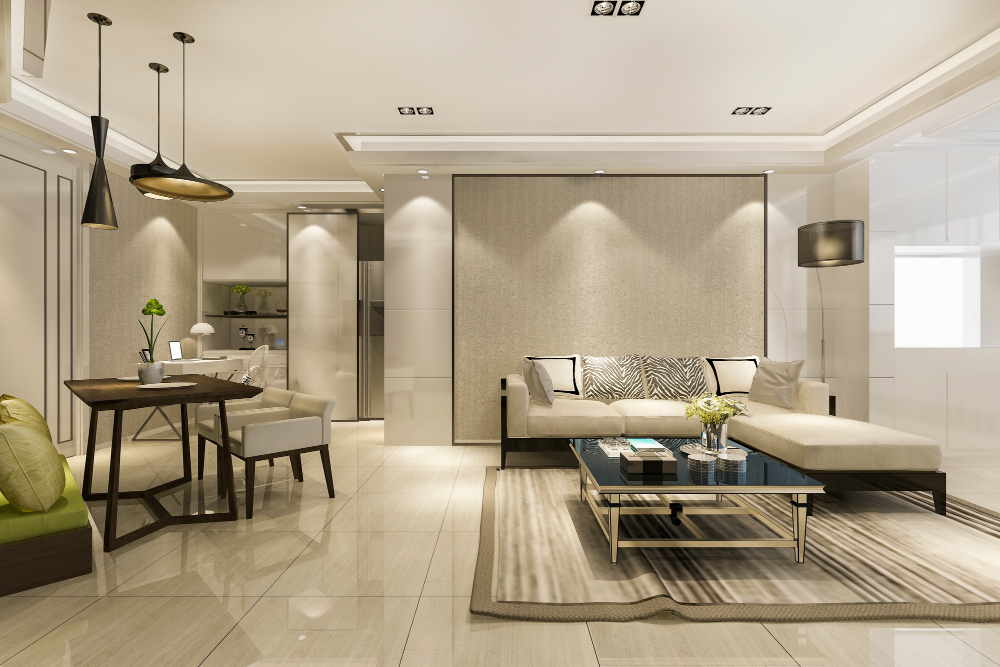
They can also help define different functional zones within the open-concept layout. When choosing an area rug, consider the size of your space, furniture placement, and color scheme.
For smaller areas or apartments with limited square footage, a small rug placed under the coffee table in front of the sofa can create a cozy seating area that feels separate from the kitchen. In larger spaces with multiple seating areas or dining tables adjacent to living rooms, using several rugs in coordinating colors can help distinguish each zone.
When it comes to color schemes for area rugs in open-concept layouts, choose hues that complement each other without being too matchy-matchy. For example, if you have neutral walls and furniture but want to add some pops of color through accessories like throw pillows or curtains – opt for an accent rug that incorporates those same shades.
Textiles and Matching Decor Accents
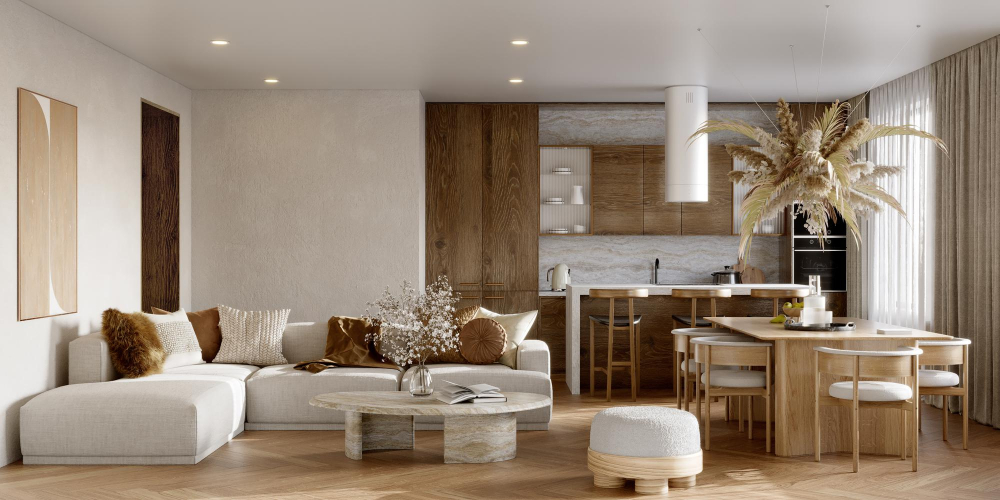
Soft furnishings such as throw pillows, curtains, and area rugs can help define each space while adding warmth and texture. Choose fabrics that complement your color scheme or opt for bold patterns to make a statement.
Matching decor accents like vases, picture frames or candles can also tie together the different areas of your open-concept space. For example, if you have blue accent pillows on your sofa in the living room area then consider incorporating a blue vase on an adjacent shelf in the kitchen area.
Remember not to overdo it with too many accessories as this could clutter up your space quickly. Instead choose carefully curated pieces that will enhance rather than detract from each zone of functionality within this shared environment.
Multi-functional Furniture Ideas
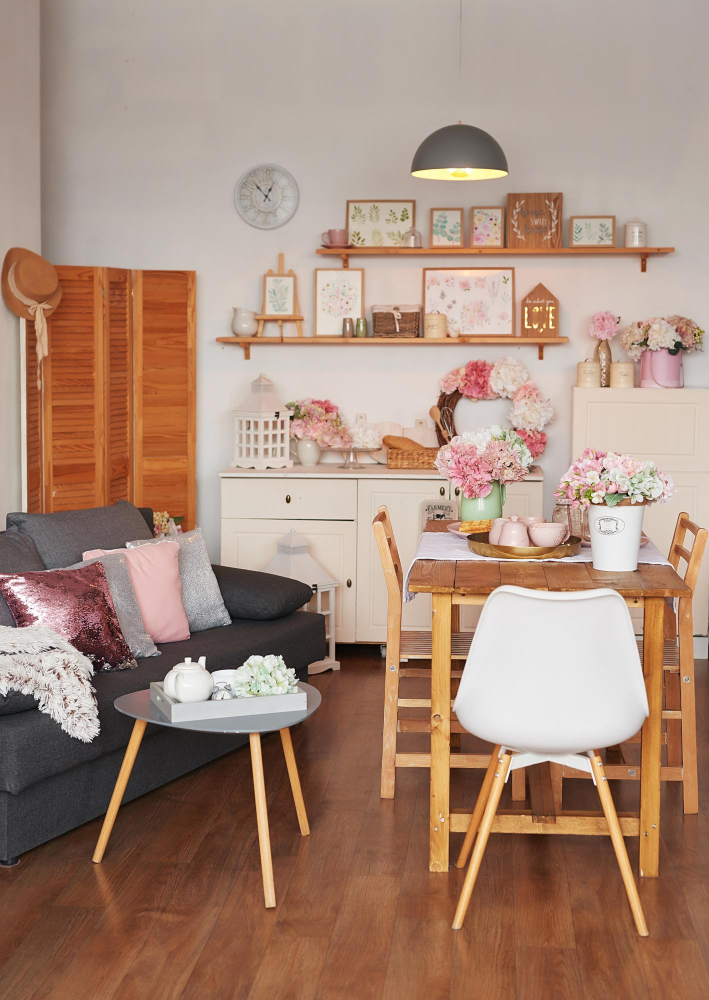
Not only does it save space, but it also adds versatility to your design. Consider investing in pieces that can serve multiple purposes such as an ottoman with hidden storage or a coffee table that doubles as a dining table.
Sofa beds are another great option for those who frequently host guests overnight. They provide comfortable seating during the day and transform into cozy sleeping quarters at night.
If you’re short on counter space in your kitchen area, consider adding an island with built-in storage or one that can be used as both prep space and dining surface.
Don’t forget about wall-mounted options like fold-down desks or Murphy beds which allow you to easily convert your living room into a guest bedroom when needed.
Entertainment and Dining Area Integration
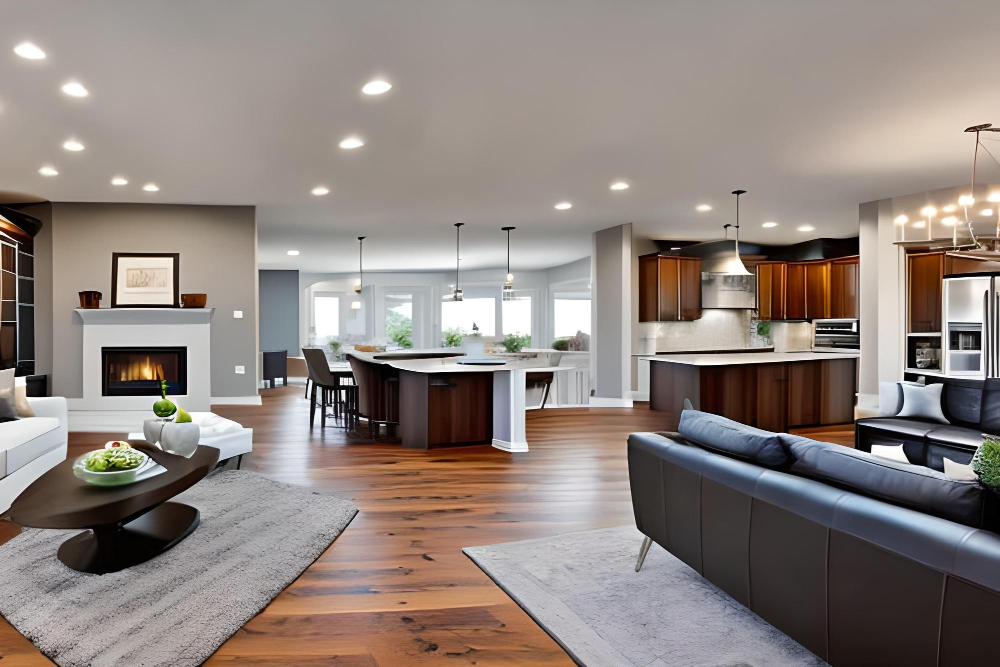
After all, these are the spaces where you’ll be spending time with family and friends, so they need to be both functional and inviting.
To create a seamless transition between your kitchen and living room areas, consider using furniture that can serve multiple purposes. For example, an extendable dining table can easily transform from an intimate dinner setting into a larger gathering space for entertaining guests.
Another great way to integrate your entertainment area is by incorporating built-in shelving or cabinetry that doubles as storage for books or media equipment. This not only saves space but also adds visual interest to the overall design of the room.
Don’t forget about lighting! Proper lighting can make all the difference in creating ambiance in both your dining area and living space. Consider installing dimmer switches or adding pendant lights above your dining table for added drama during mealtime gatherings.
Personal Style and Art Accessories
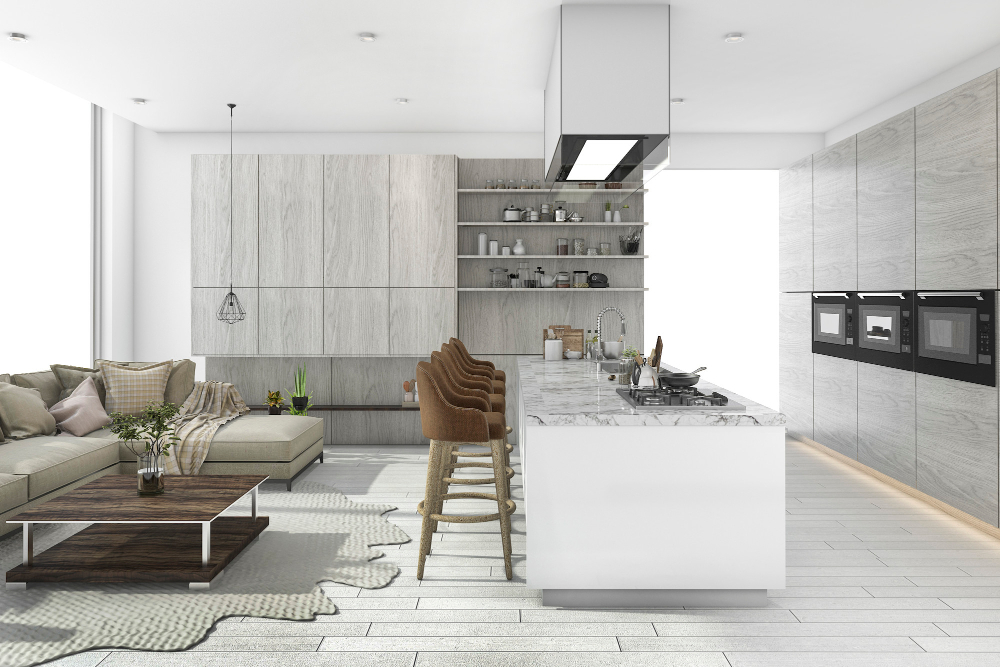
Adding art accessories can be an excellent way to showcase your unique taste and personality. Whether you prefer bold, colorful pieces or more subtle, minimalist designs, there are countless ways to incorporate art into your open-concept space.
Consider hanging a large statement piece above the sofa or adding smaller prints on floating shelves in the kitchen area. You could also opt for decorative plates or sculptures that complement your color scheme and add texture to blank walls.
When selecting artwork for your kitchen living room combo, keep in mind that it should enhance rather than overpower other design elements in the space. Choose pieces that reflect both function and beauty while creating visual interest throughout both areas.
Child and Pet-Friendly Design Elements
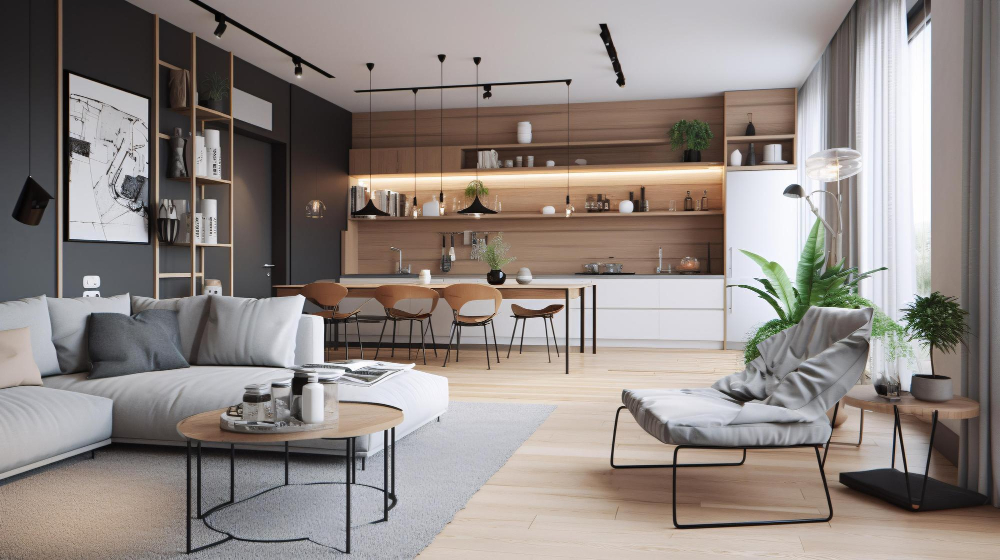
To create a space that is both stylish and functional for everyone, there are several child and pet-friendly design elements you can incorporate.
Firstly, choose durable materials that can withstand wear-and-tear from little ones or furry friends. Opt for stain-resistant fabrics on furniture such as sofas or chairs in case of spills or accidents.
Consider using slipcovers which are easy to remove and wash when needed.
Secondly, make sure any sharp edges on furniture pieces are covered with corner guards to prevent injuries. You may also want to invest in soft-close drawers so little fingers don’t get caught.
Thirdly, designate an area specifically for your pets within the space by incorporating their bed into the design scheme so they feel included but not underfoot while cooking meals.
Lastly but most importantly ensure safety gates around dangerous areas like stoves/ovens etc., especially if you have young children who love exploring new spaces!
Accessibility and Universal Design
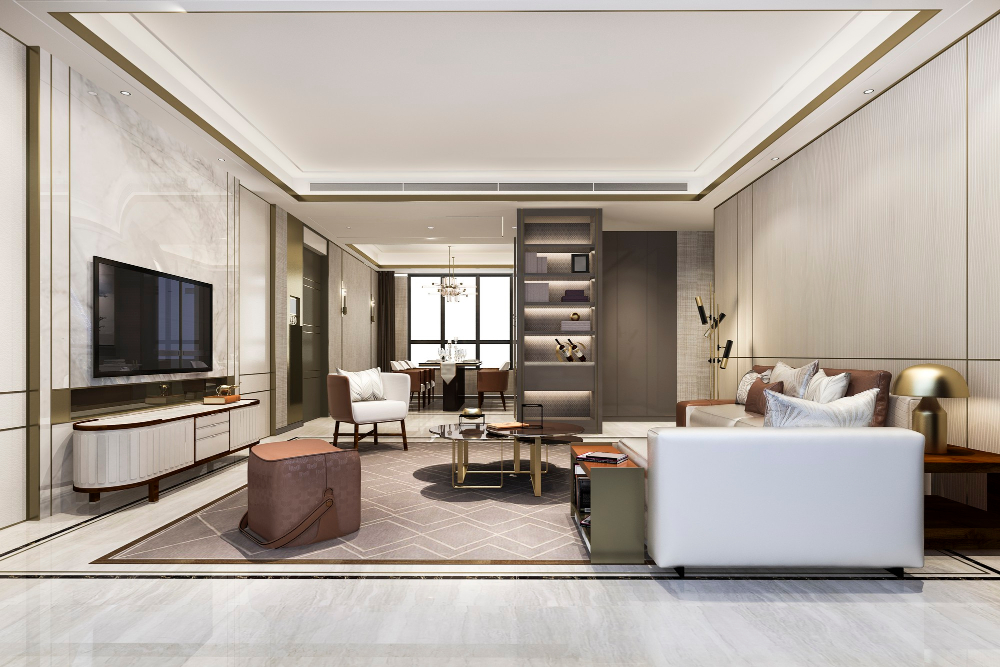
This means creating a space that is functional for people of all ages and abilities. For example, incorporating wider doorways or hallways can make the space more accessible for those with mobility aids such as wheelchairs or walkers.
Other considerations include selecting appliances with easy-to-use controls, installing grab bars in key areas like the bathroom or near steps leading into the room, and ensuring there is adequate lighting throughout the space.
Universal design also takes into account different height requirements for countertops, sinks, cabinets etc., so that everyone can comfortably use them regardless of their physical ability.
Indoor-Outdoor Living Integration
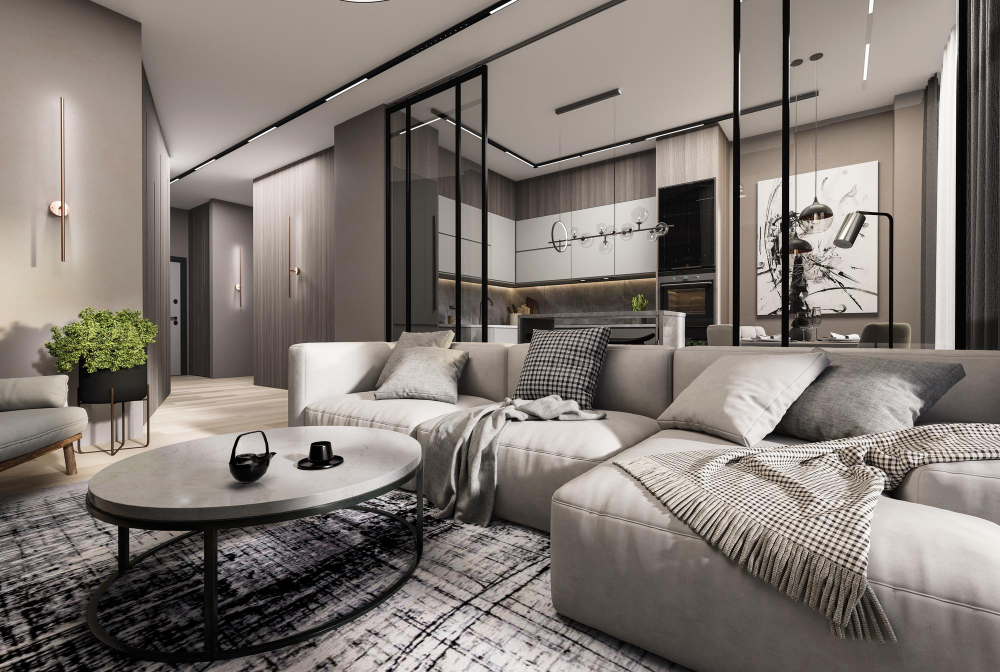
By integrating your outdoor area with your interior design, you can expand your entertaining and relaxation options while enjoying nature’s beauty.
To achieve this integration, consider installing large windows or sliding doors that open up to a patio or deck. This will allow natural light and fresh air into your home while creating an inviting transition between indoors and outdoors.
Choose furniture pieces that are suitable for both indoor and outdoor use. For example, opt for weather-resistant materials such as wicker or metal frames with waterproof cushions on chairs and sofas.
Add some greenery by incorporating potted plants inside the house near windowsills or placing them outside on tables in seating areas. This will help blur the lines between indoors and outdoors even further while adding life to space.
Eco-Friendly and Energy Efficient Choices
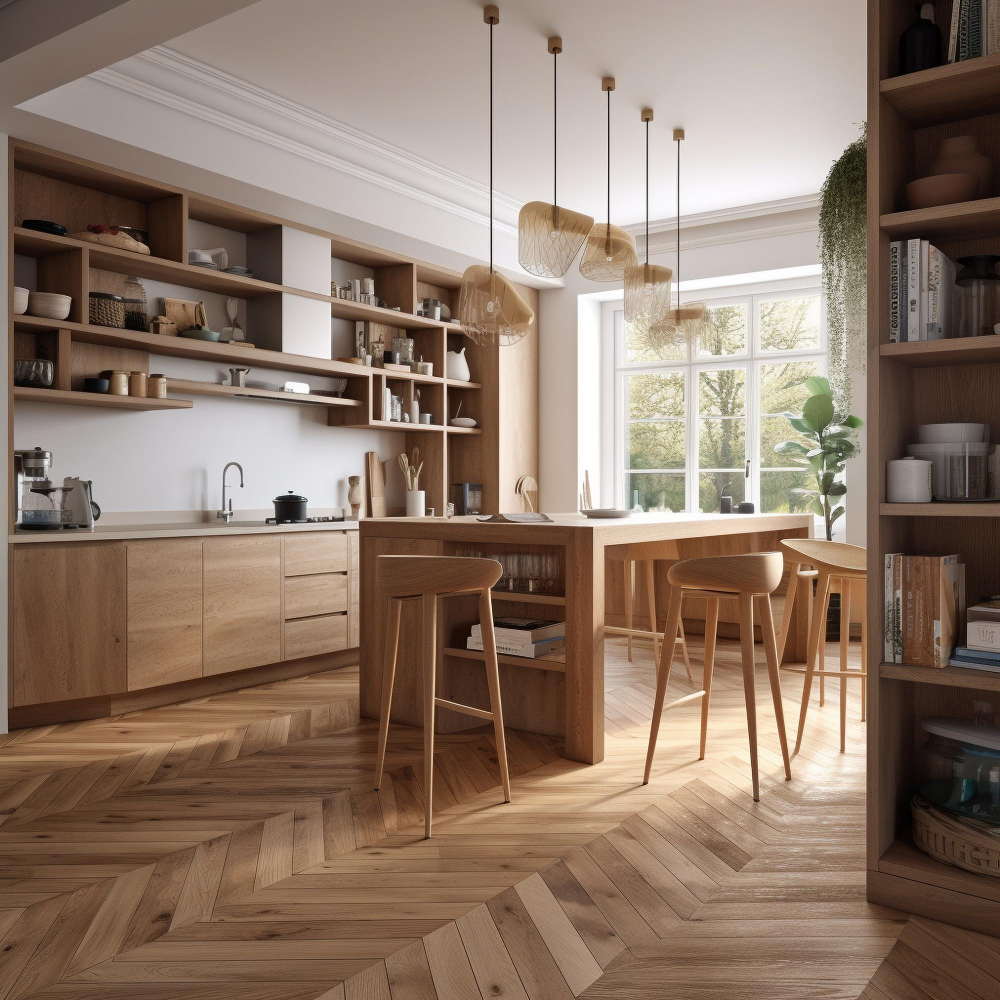
When designing your kitchen living room combo, you can make eco-friendly decisions that will benefit both the planet and your wallet. One way to do this is by selecting energy-efficient appliances for your kitchen area.
Look for products with an ENERGY STAR rating as they use less energy than standard models.
Another option is to incorporate sustainable materials into your design scheme such as bamboo flooring or recycled glass countertops. These materials are not only environmentally friendly but also add a unique touch of style to any space.
You can reduce waste by choosing reusable items like cloth napkins instead of paper ones or investing in a water filtration system instead of buying bottled water.
By making these small changes in design choices, we can all contribute towards creating a more sustainable future while enjoying our beautiful open-concept spaces at home!
FAQ
Can kitchen and living room be together?
Yes, a kitchen and living room can be together, as modern design allows for the blending of style and functionality to create a fluid space for home life, with furniture, lighting, flooring materials, and color uniting the areas while maintaining distinct zones for work, dining, and entertaining.
What is a combined kitchen and living room called?
A combined kitchen and living room is often collectively called the “great room” in an open-concept design.
Is open-plan kitchen living room a good idea?
Yes, an open-plan kitchen living room is a good idea for large families, entertainment-lovers, and homeowners who prefer accessible spaces, as it creates a versatile area for various activities.
Do kitchen and living room have to match?
No, but in an open floorplan, the kitchen and living room should complement each other to avoid a chaotic and jarring interior.
What are the essential factors to consider when merging a kitchen and living room space?
Essential factors to consider when merging a kitchen and living room space include functionality, layout, design, and lighting to create a cohesive and efficient area.
How can you effectively utilize space and maintain functionality in a kitchen living room combo?
Effectively utilize space and maintain functionality in a kitchen-living room combo by incorporating multifunctional furniture, smart storage solutions, and a cohesive design that merges both areas seamlessly.
What design tips can help create a seamless and visually appealing transition between the kitchen and living room areas?
Utilize cohesive color schemes, complementary textures, and similar design elements to achieve a seamless and visually appealing transition between the kitchen and living room areas.
