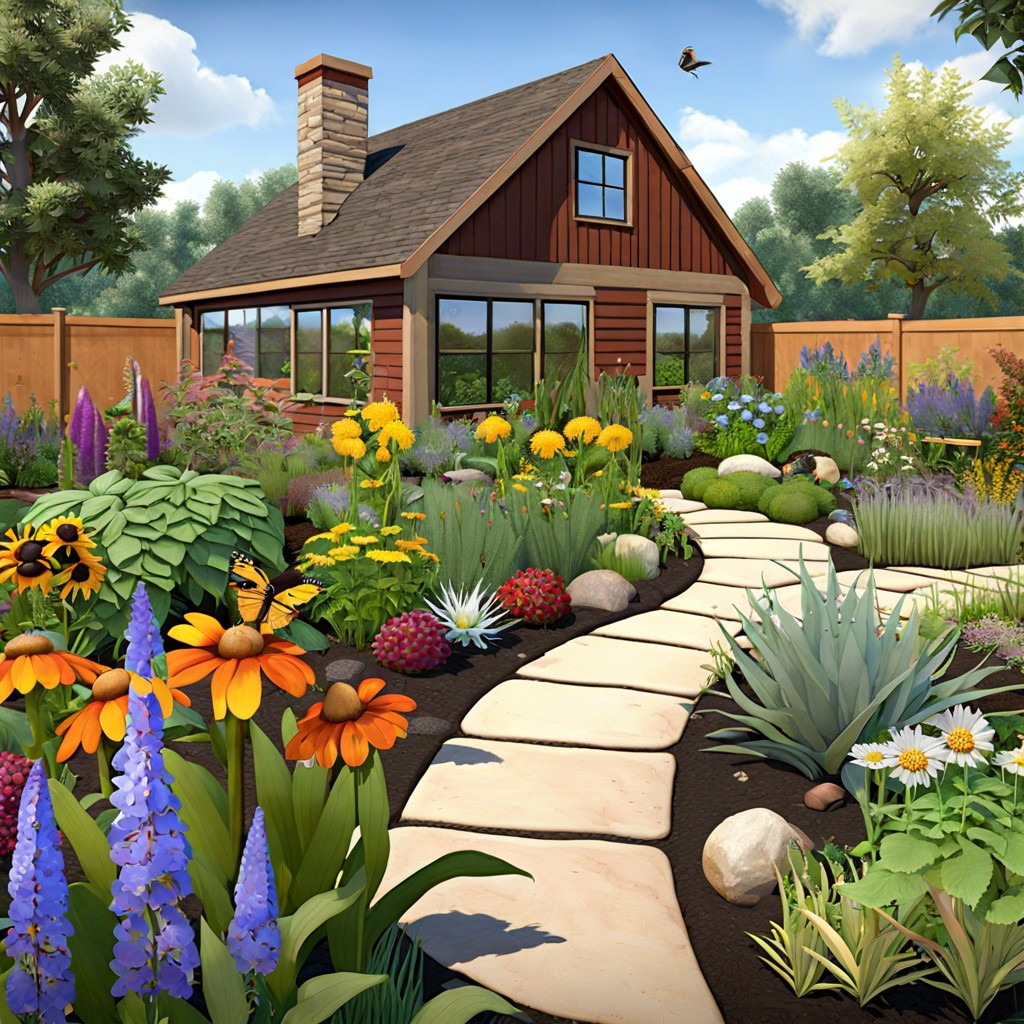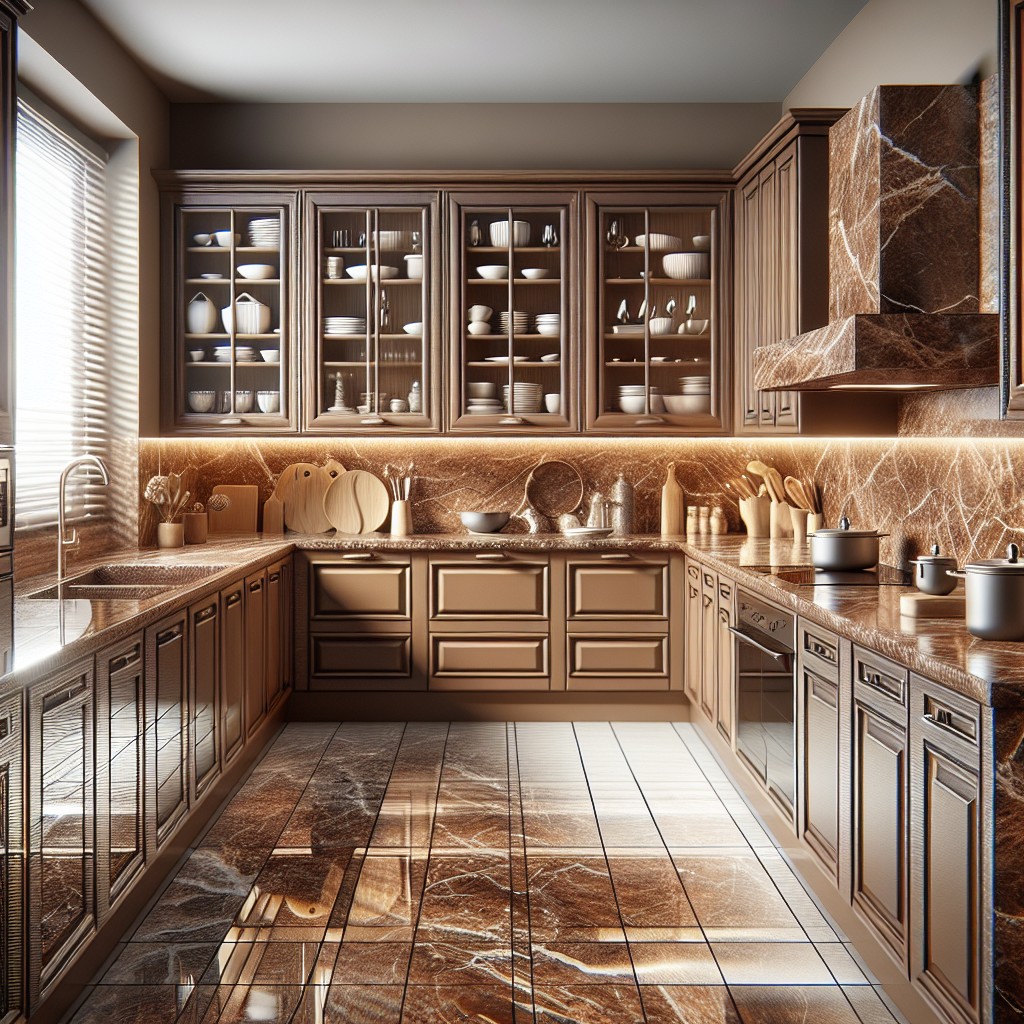Last updated on
Discover practical and stylish ways to separate your kitchen and living room, creating distinct functional spaces that blend seamlessly in your home.
Have you ever found yourself struggling with the layout of your home, particularly when it comes to separating the kitchen from the living room? Sometimes, open-concept living spaces can leave us feeling like we’re in a constant state of clutter and chaos. But fear not! There are plenty of ways to create separation between these two rooms without sacrificing style or functionality.
In this article, we’ll explore some creative and practical solutions for separating your kitchen and living room, so you can enjoy both spaces to their fullest potential.
What's Inside
Assessing Your Space
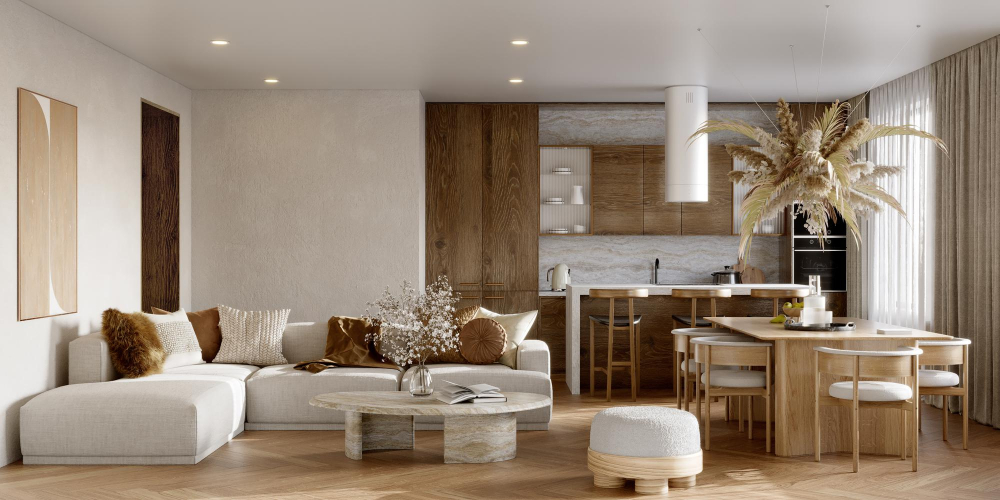
The first step in separating your kitchen and living room is to assess the space you have available. Take a good look at the layout of your home and consider how much separation you want between these two rooms.
Do you want a complete physical barrier, or just enough division to create distinct zones? Once you’ve determined this, think about any existing features that could be used as natural dividers – such as columns or archways – and decide whether they can be incorporated into your design plan.
It’s also important to take note of any potential obstacles that may affect the placement of dividers, such as doors or windows. These elements will need to be factored into your overall design scheme so that everything flows seamlessly together.
Choosing a Divider Style
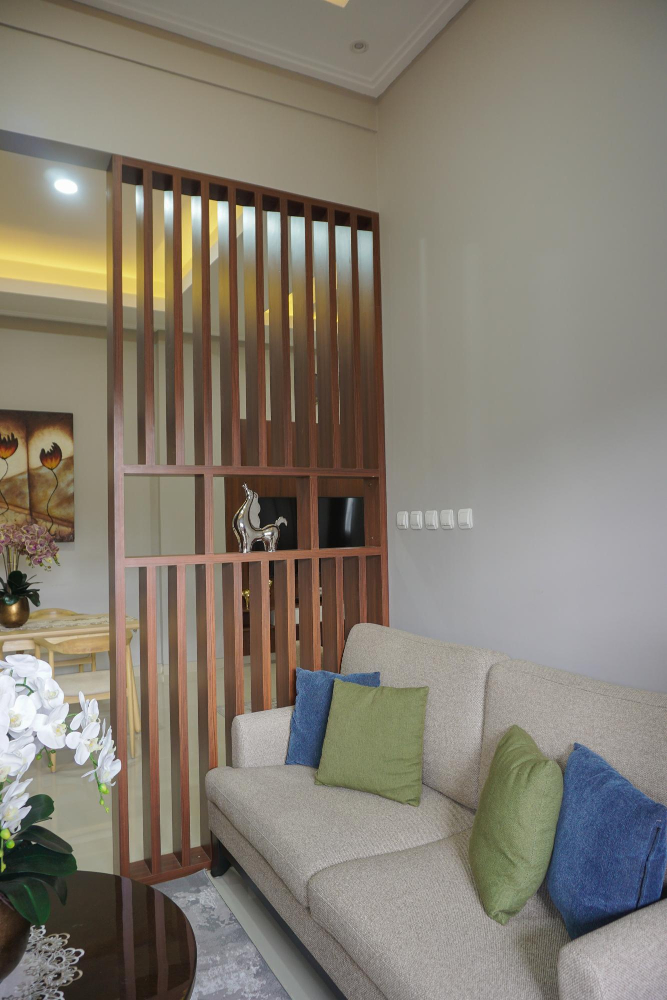
There are many options available, from traditional walls to more modern solutions like sliding doors or open shelving units.
If you’re looking for something more permanent, consider installing a wall or partition. This is an excellent option if you want complete separation between the two spaces.
However, keep in mind that this can be costly and may require professional installation.
For those who prefer flexibility in their home design, there are plenty of temporary divider options available as well. Room dividers come in various styles such as folding screens or curtains which can be easily moved around when needed.
Another popular choice is using furniture pieces such as bookshelves or cabinets to create a visual barrier between the two areas while still maintaining an open feel overall.
Ultimately choosing a divider style comes down to personal preference and practicality based on your specific needs at home.
Furniture Arrangement
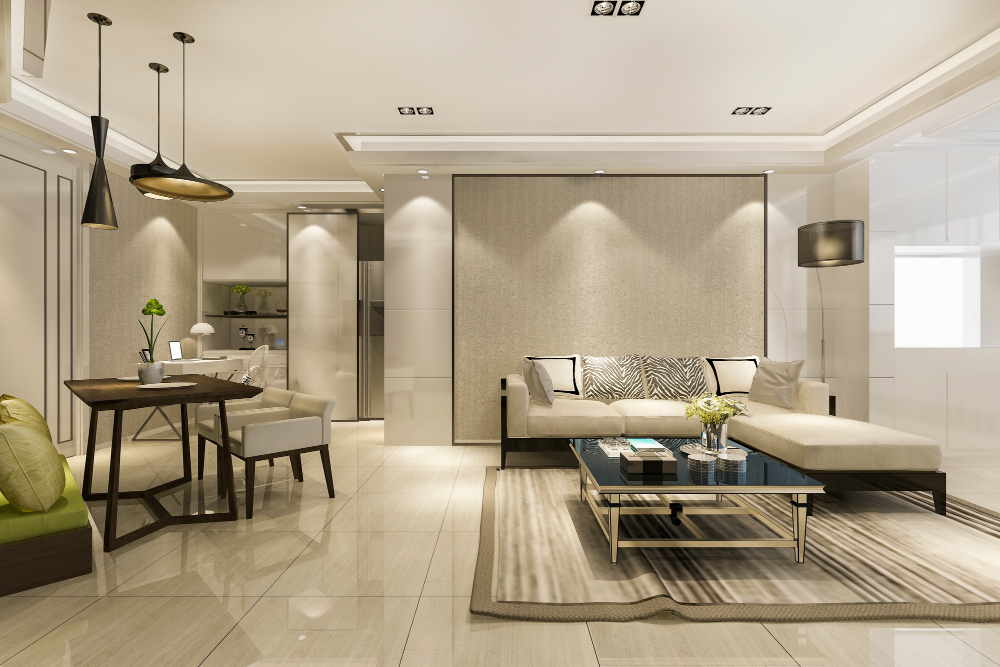
The way you arrange your furniture can have a big impact on how well the two spaces flow together while still maintaining their individuality.
One option is to create distinct zones within each room by grouping furniture together in clusters. For example, in the living room area, consider placing sofas and chairs around a coffee table or rug to define that space.
In the kitchen area, place stools at an island or bar for seating.
Another option is to use multi-functional pieces of furniture that can serve both areas equally well. A console table with storage baskets underneath could be used as extra counter space when cooking but also as an entryway catch-all for keys and mail.
Color Schemes
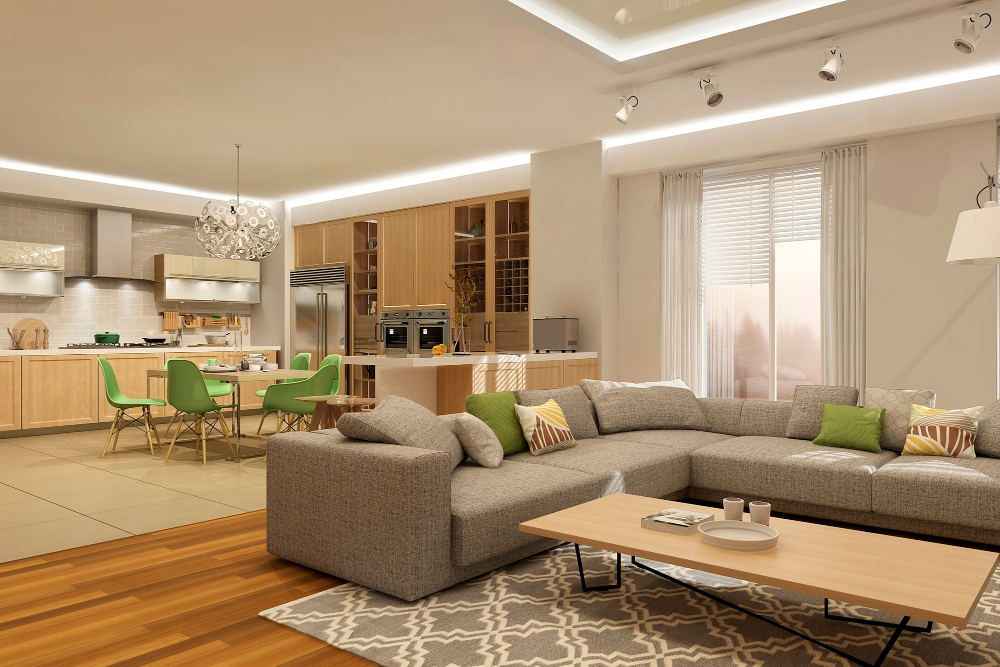
A well-planned color scheme can help define each space while still maintaining a cohesive look throughout your home. Consider painting one wall in the living room a different shade than the rest, or adding an accent wall with wallpaper or textured paint.
You could also use different colors for furniture and decor in each area to visually separate them.
When choosing colors, keep in mind that warm tones like reds, oranges, and yellows tend to make spaces feel cozy and inviting but can also be overwhelming if used excessively. Cooler hues such as blues, greens, grays are calming but may not provide enough warmth on their own.
Flooring Options
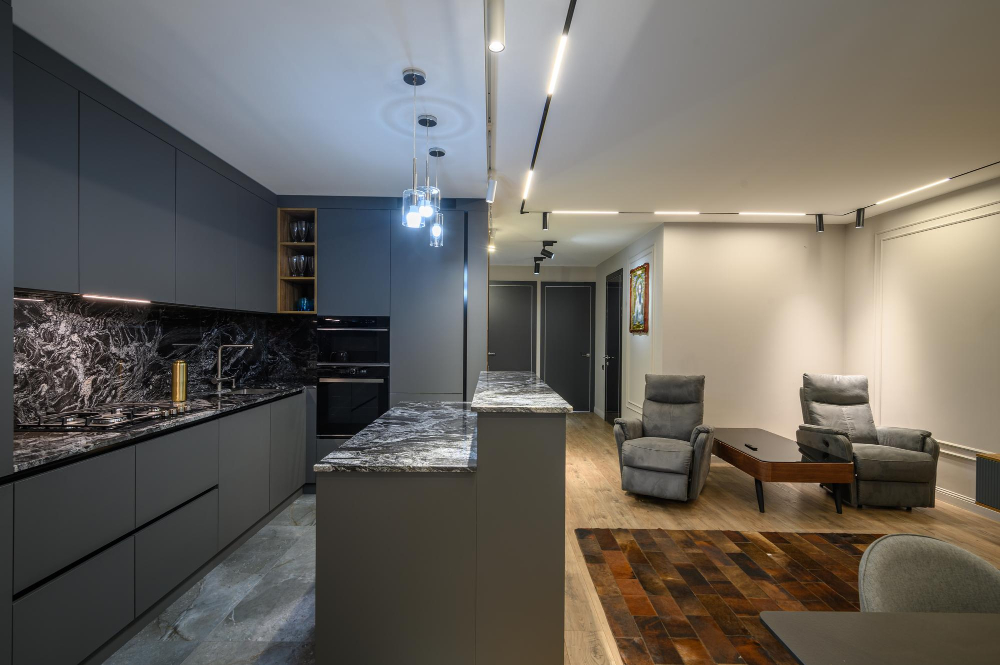
By choosing different types of flooring for each space, you can visually divide the rooms while maintaining an open-concept feel. For example, hardwood or tile in the kitchen area can be paired with carpet or a cozy area rug in the living room section.
Another option is to use different colors or patterns within one type of flooring material. This technique works particularly well with tiles and vinyl planks that come in various shades and designs.
When selecting your floor materials, consider durability as well as style. Kitchens tend to have high traffic areas that require durable surfaces such as ceramic tiles or natural stone floors like granite or marble which are easy to clean up spills from cooking activities.
Area Rugs
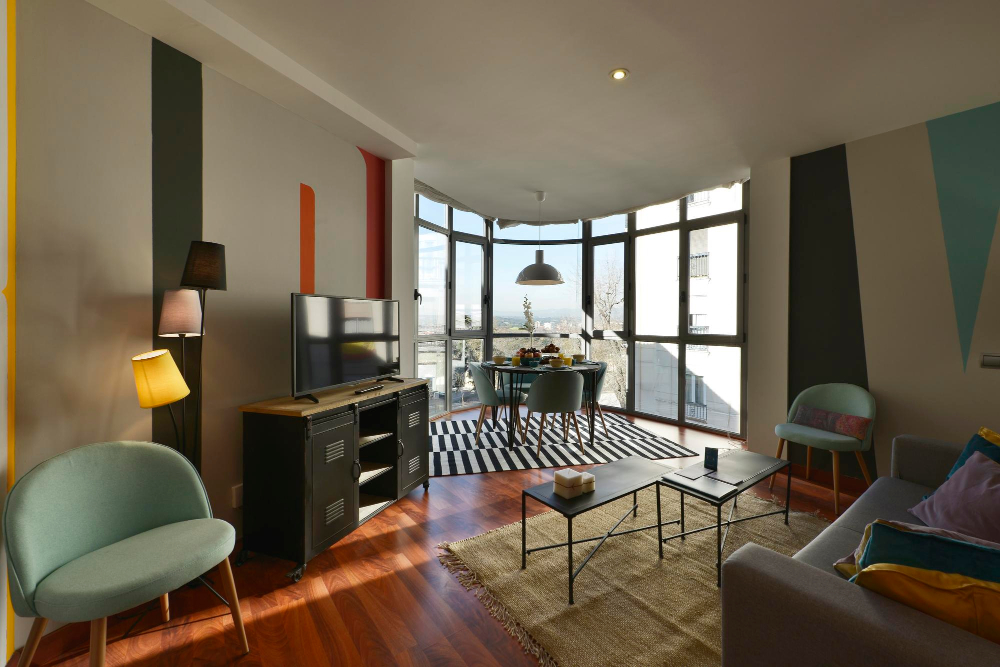
When choosing an area rug, consider the size of your space and furniture placement. A large rug can help anchor both areas together, while smaller rugs can be used to define specific zones within each room.
To create a cohesive look between the two spaces, choose colors or patterns that complement each other without being too matchy-matchy. For example, if you have neutral-colored walls in both rooms, try adding a bold patterned rug with pops of color for added interest.
When it comes to materials for area rugs in high-traffic areas like kitchens and living rooms, durability is key. Look for options made from natural fibers like wool or cotton that are easy to clean and maintain over time.
Lighting Techniques
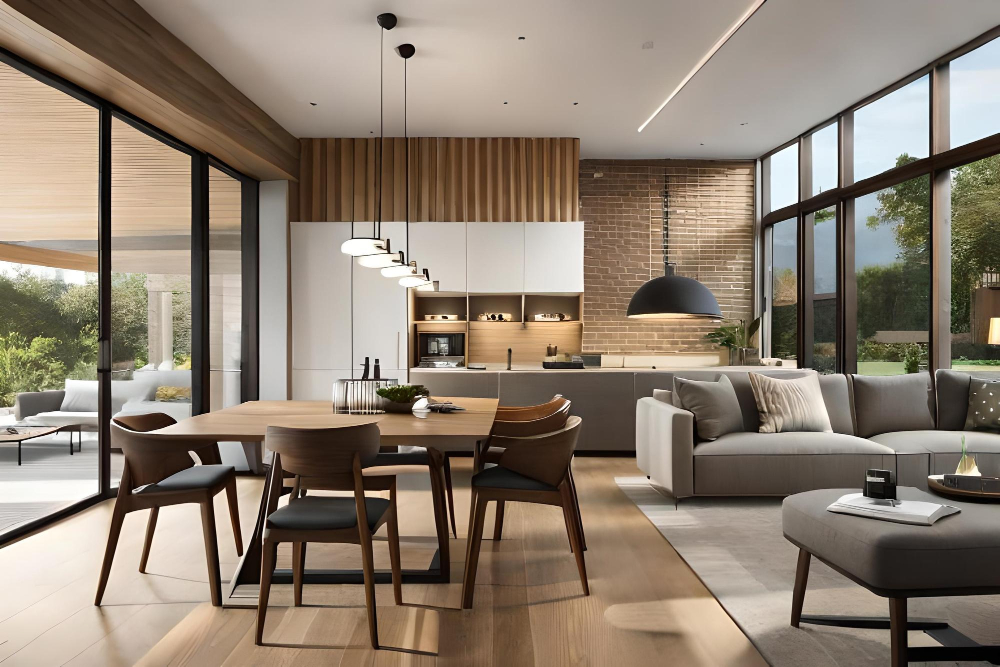
By strategically placing lights throughout the space, you can create distinct zones that feel separate yet cohesive. Pendant lights are an excellent option for defining the kitchen area while adding visual interest to the overall design scheme.
Consider hanging them above your island or dining table to draw attention to these areas.
For the living room, floor lamps and table lamps are ideal for creating cozy reading nooks or accentuating specific pieces of furniture like sofas or armchairs. Wall sconces also work well as they provide ambient lighting without taking up valuable floor space.
Another technique is using dimmer switches on all light fixtures so that you can adjust their brightness according to your needs at different times of day.
Open Shelving Units
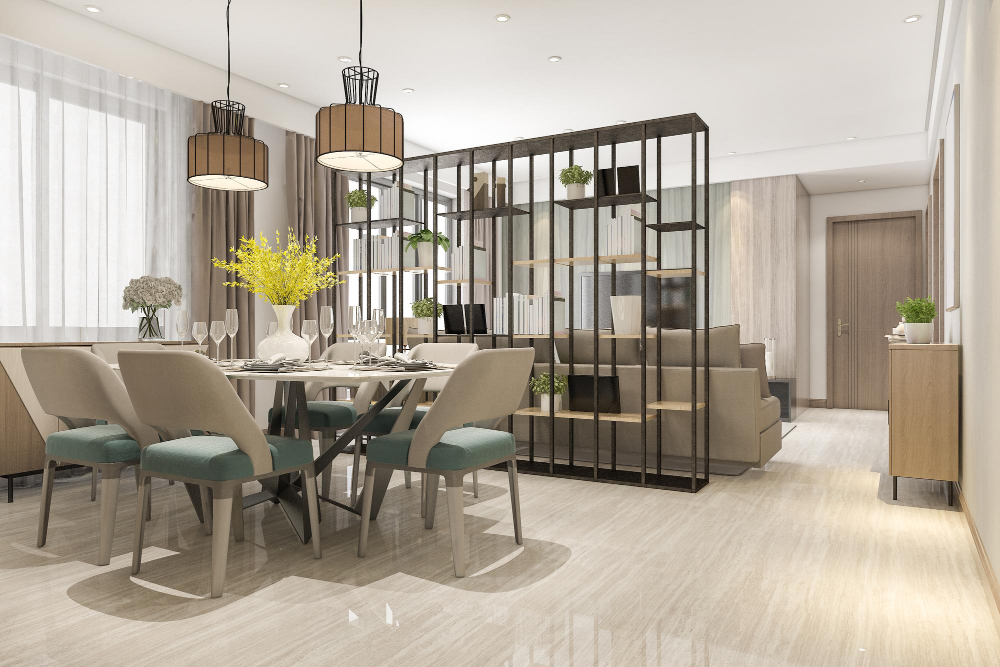
These can be used as dividers between the two spaces, providing storage and display space for both areas. You can choose from a variety of styles and materials to match your decor, such as wood or metal shelves with brackets or floating shelves that attach directly to the wall.
Not only do these shelving units provide separation between rooms, but they also offer an opportunity to showcase decorative items like plants, books or artwork. By using them strategically in your home design scheme you’ll create visual interest while keeping things organized.
When choosing open shelving units for separating spaces it’s important not to overload them with too many items which could make the area look cluttered instead of separated. Instead opt for minimalistic styling by displaying just a few key pieces on each shelf – this will help keep things tidy whilst creating focal points in each space.
Creating Zones With Curtains
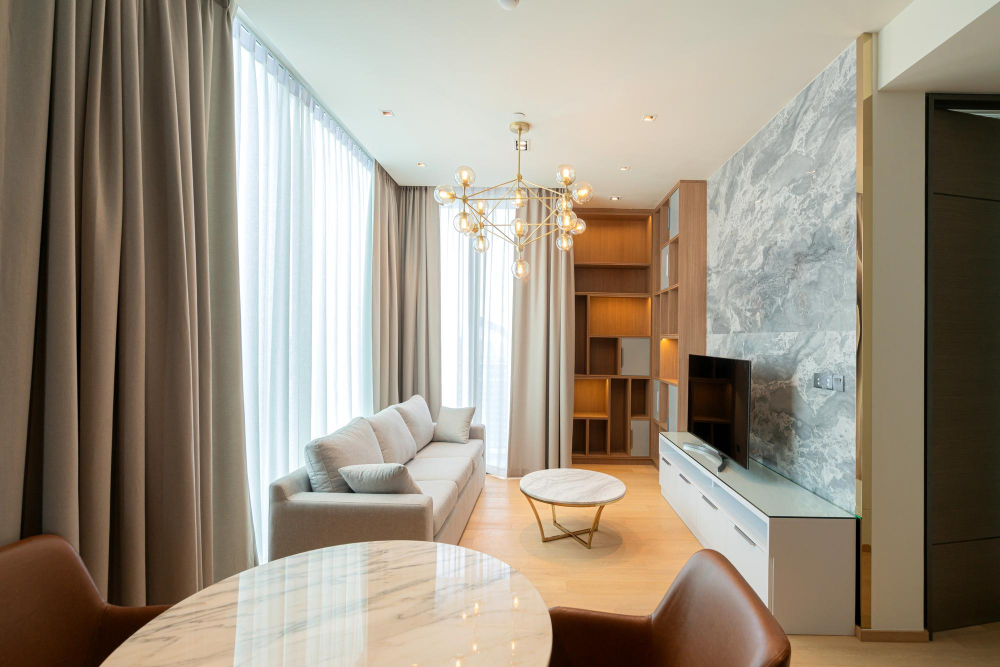
They can be used to separate the kitchen from the living room, or even divide up different areas within each room. For example, you could use curtains to create a cozy reading nook in one corner of your living room while keeping the rest of the space open for entertaining.
When choosing curtains for this purpose, consider using heavier fabrics like velvet or linen that will provide more privacy and sound insulation. You’ll also want to choose colors and patterns that complement your existing decor scheme.
To install curtain dividers, you can either hang them from ceiling tracks or mount tension rods between walls. This allows you to easily adjust their position as needed without damaging any surfaces.
Multi-functional Furniture
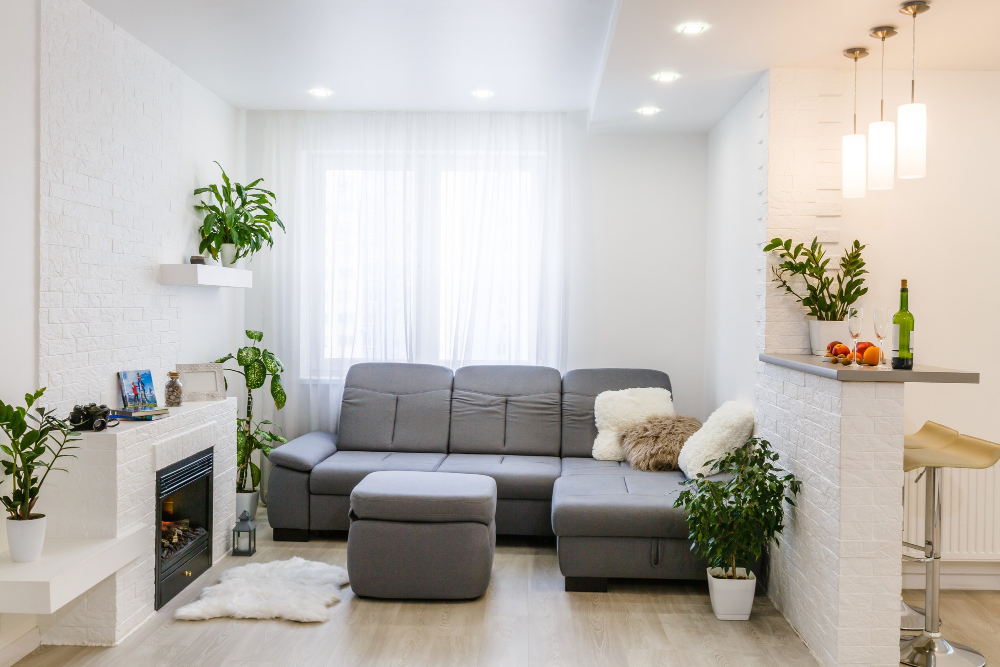
These pieces serve more than one purpose, making them ideal for small homes or apartments where every inch counts. For example, you could invest in a sofa bed that can be used as seating during the day and transformed into a comfortable sleeping area at night.
Or consider purchasing an ottoman with built-in storage to keep blankets, pillows or other items out of sight.
Another option is using bookshelves as dividers between the two spaces while also providing ample storage for books, decorative objects or even kitchen supplies like dishes and glasses.
When selecting multi-functional furniture pieces make sure they complement your existing decor style so that they blend seamlessly into both areas of your home.
Installing Room Dividers
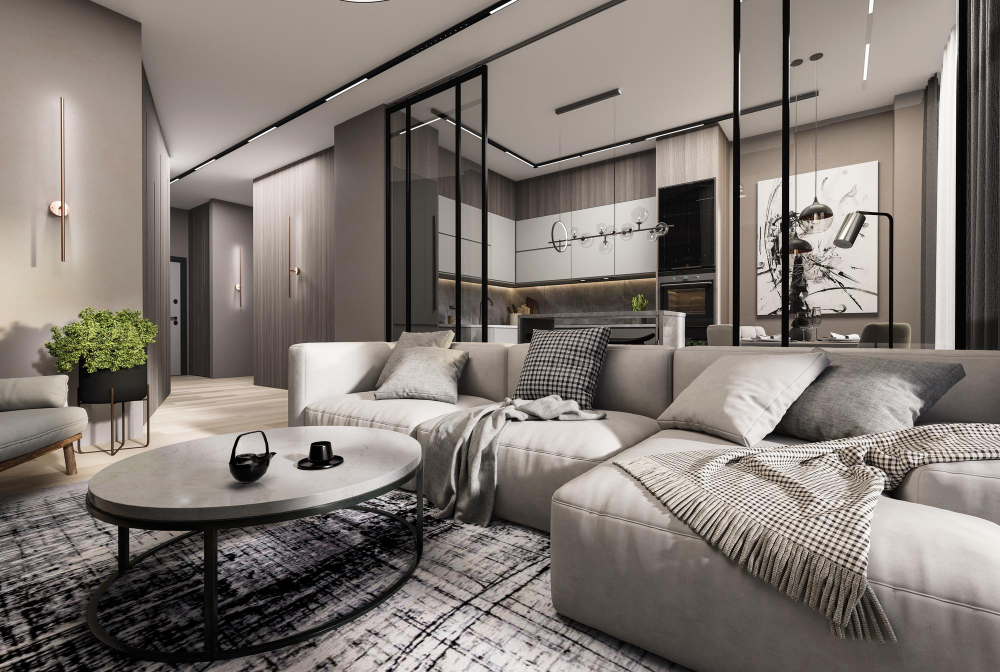
They come in various styles, materials, and sizes to suit different needs and preferences. Installing a room divider is relatively easy, but it’s important to choose the right type of divider for your space.
For example, if you have high ceilings or want to maintain natural light flow throughout the rooms, consider installing a hanging curtain or sliding panel system. These options allow you to easily open up or close off the spaces as needed without sacrificing style.
On the other hand, if you’re looking for something more permanent that can also serve as storage space or display area for decor items like plants and books – built-in partition ideas might be perfect! You can use bookshelves with cubbies on both sides so that they function as both storage units while dividing up two areas at once!
Vertical Storage Solutions
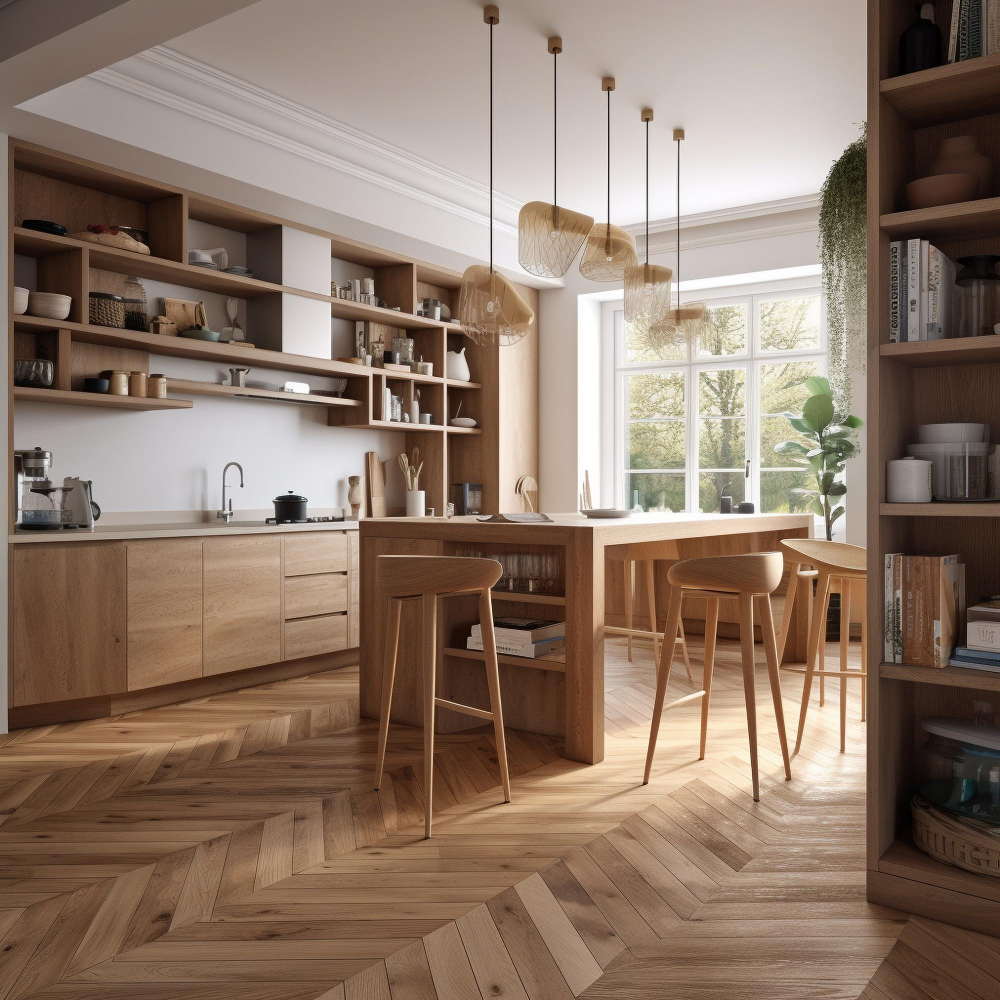
Wall-mounted shelves or cabinets can be an excellent option for storing items that might otherwise clutter up countertops or tables. You can use these shelves to display decorative pieces, store books and magazines, or even keep kitchen essentials like spices and cooking utensils within easy reach.
Another great idea is to install a pegboard on the wall between the two rooms. This versatile storage solution allows you to hang pots, pans, and other cookware in plain sight while keeping them organized at the same time.
By using vertical storage solutions in this way, you’ll not only create separation between your kitchen and living room but also add some much-needed functionality without sacrificing style.
Disguising Appliances
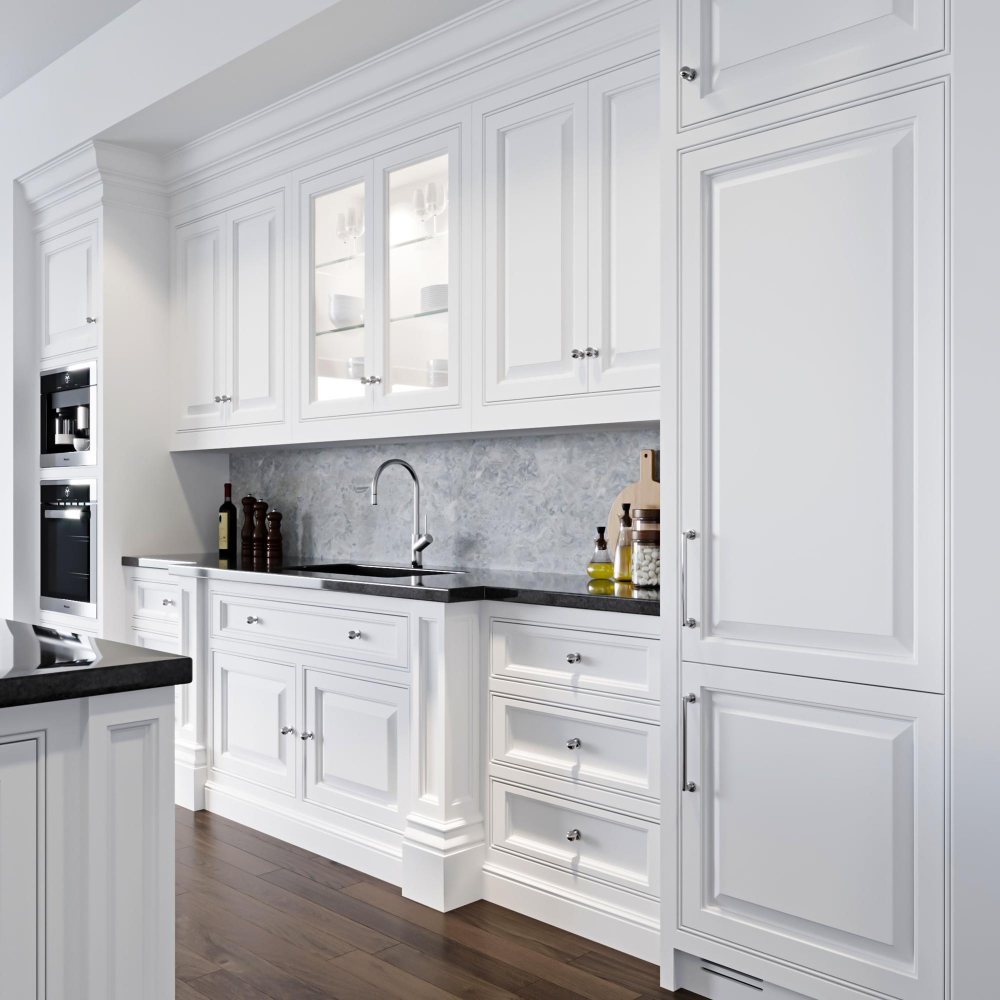
There are some clever ways to disguise them and create a more cohesive look in your home. One option is to invest in panel-ready appliances that blend seamlessly with your cabinetry.
This way, the fridge or dishwasher won’t stand out as much and will instead become part of the overall design scheme.
Another idea is to use appliance covers that match the color or pattern of your cabinets or countertops. These covers slip over small appliances like blenders and mixers when they’re not in use, keeping them hidden from view.
Consider incorporating built-in storage solutions for larger items like ovens and microwaves. A custom cabinet can be designed around these appliances so that they’re tucked away but still easily accessible when needed.
Incorporating Mirrors
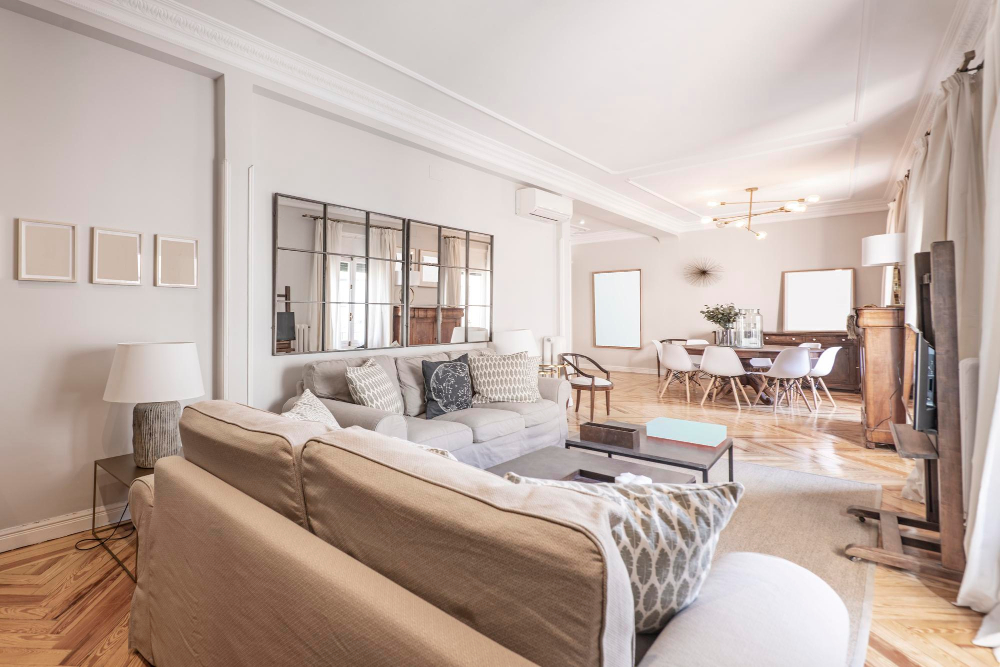
By strategically placing mirrors in the right locations, you can reflect light, add depth to your space, and visually divide the two areas. For example, hanging a large mirror on one of the walls in your living room will not only make it appear more spacious but also provide an illusion of separation from the adjacent kitchen area.
Another option is to use mirrored furniture pieces such as coffee tables or sideboards that can serve as functional dividers while adding style and elegance to both spaces. You could also consider installing mirrored sliding doors for any built-in storage units or closets that connect these two rooms.
When incorporating mirrors into your design scheme for separating these spaces, be mindful of their placement so they don’t become overwhelming or distracting.
Textured Wall Panels
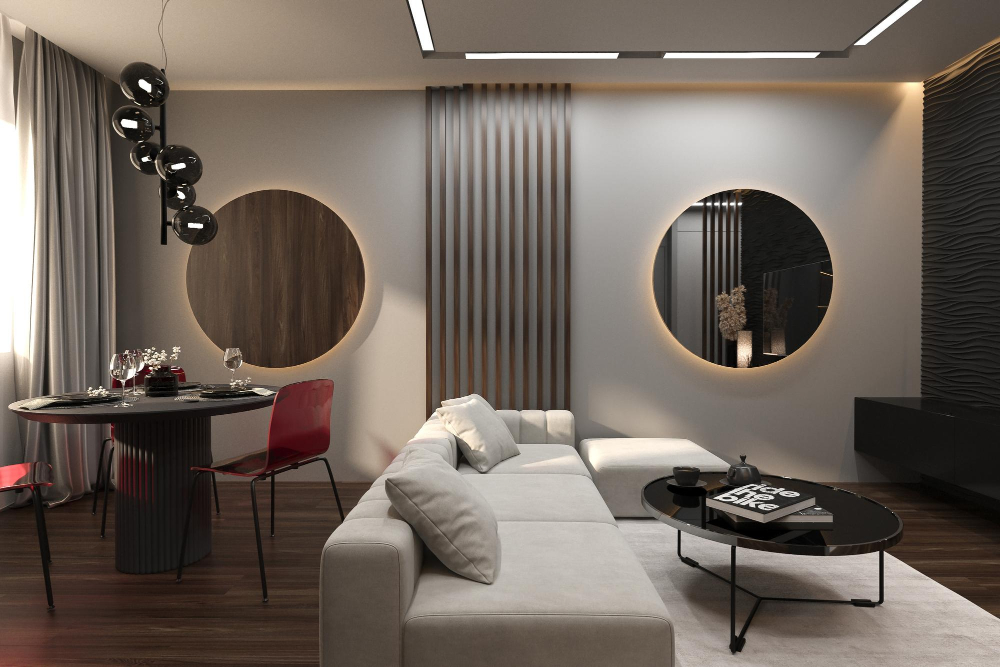
These panels come in a variety of materials, including wood, stone, brick, or even fabric. They can be installed on one or more walls to create a focal point that draws the eye away from the adjoining space.
For example, if you have an open-concept kitchen and living room with white walls throughout both spaces but want to create some separation between them without using traditional dividers like curtains or furniture pieces – textured wall panels could be just what you need! By installing these on one accent wall in each area (perhaps behind your sofa in the living room and above your stove range hood in the kitchen), you’ll instantly add depth and dimension while creating two distinct zones within your home.
Ceiling Treatments
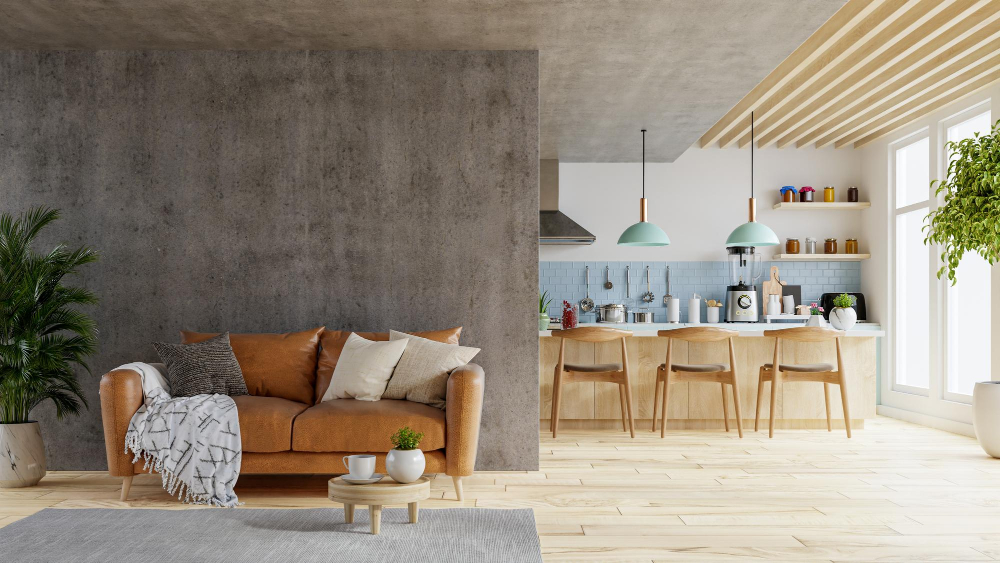
By drawing the eye upward, you can create a sense of height and depth that helps define each space. One option is to install ceiling beams or molding in a contrasting color or finish from the rest of the ceiling.
This draws attention to the boundary between rooms without creating a physical barrier.
Another approach is to use wallpaper or paint on your ceiling for added texture and dimensionality. Consider using different colors or patterns in each room for even more differentiation.
If you have high ceilings, consider adding pendant lights over one area (such as above your dining table) while leaving other areas unlit – this creates natural separation by highlighting specific zones within an open-concept space.
Utilizing Empty Corners
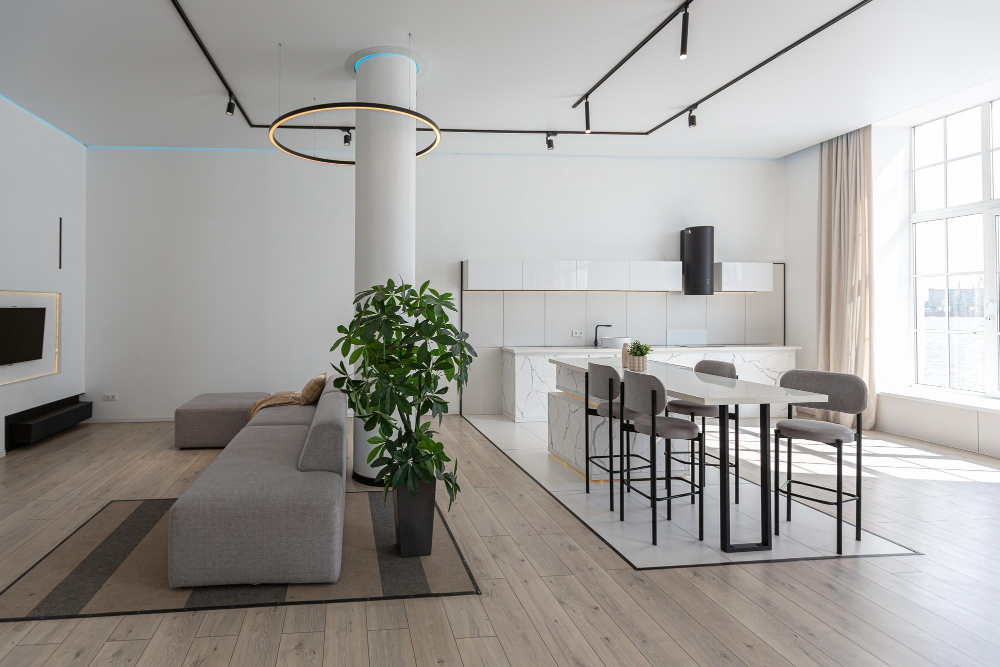
One way to do this is by adding a small table or desk that can serve as a workspace or dining area. You could also place a cozy armchair with some shelves for books and decorative items nearby.
Another option is to install floating shelves on the wall in the corner of the room. This will provide additional storage space while creating visual interest in an otherwise unused area.
Alternatively, you could add tall potted plants or floor lamps that draw attention away from the kitchen towards another part of the room.
Built-in Partition Ideas
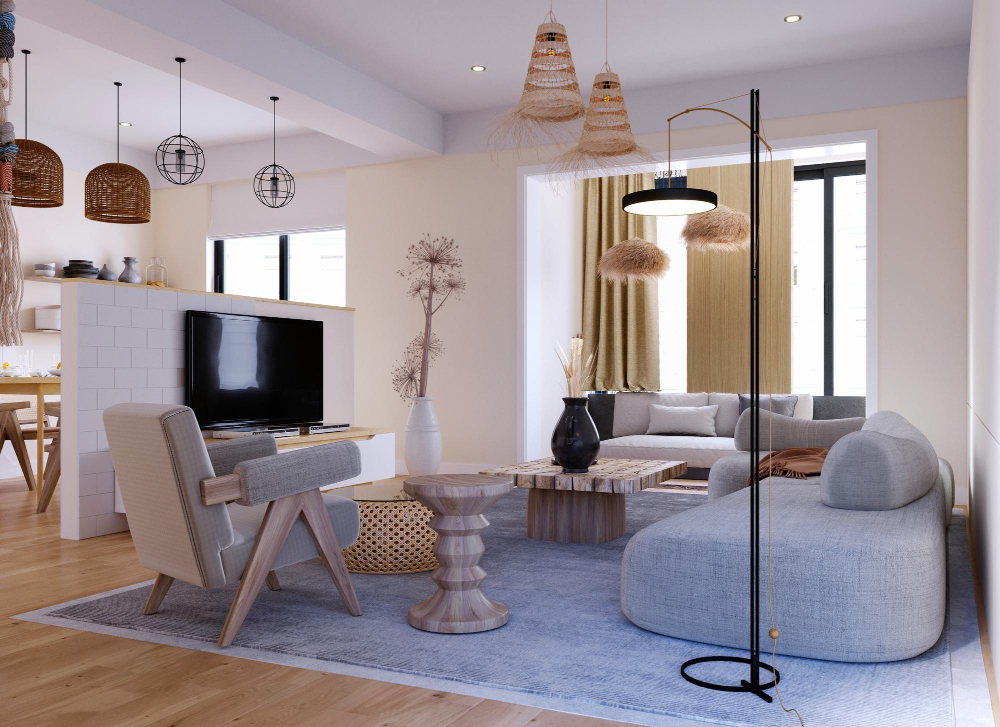
These can be custom-designed to fit the specific dimensions of your space and can add architectural interest while providing privacy.
One popular option is a half-wall or knee wall that separates the two spaces without completely closing them off. This type of partition allows for easy communication between rooms while still creating distinct areas.
Another built-in partition idea is adding bookshelves or cabinetry as dividers. Not only do these provide separation, but they also offer additional storage space and display opportunities.
When considering built-in partitions, it’s important to work with an experienced contractor who can help you design something that complements your home’s style and meets all safety requirements.
Plants for Dividing Spaces
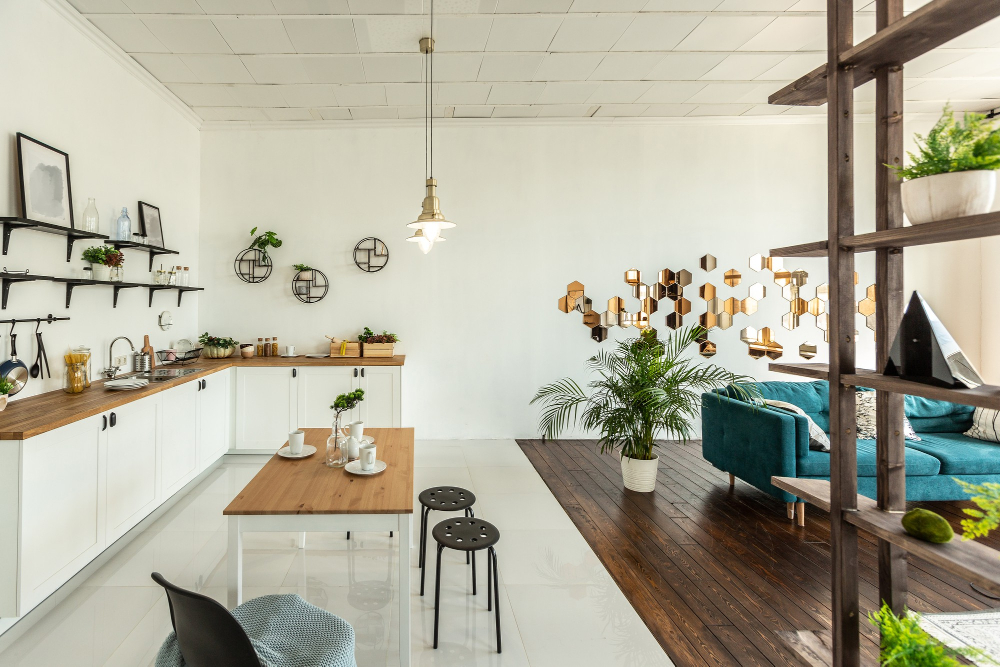
They add color, texture, and life to any room while also providing privacy and separation between areas. Large potted plants like fiddle leaf figs or snake plants can be used as standalone dividers, creating a visual barrier without blocking light or airflow.
Hanging planters with trailing vines can also be hung from the ceiling to create an organic partition that adds depth and dimensionality to your space.
For smaller spaces, consider using tabletop succulents or herb gardens as subtle dividers that double as functional decor elements. Not only do they look great but they also purify the air by removing toxins.
When choosing plants for dividing spaces in your home, make sure you select varieties that thrive in the lighting conditions of each area you want them placed in – some need more sunlight than others! ensure their size is appropriate for both rooms so they don’t overwhelm one side while being too small on another.
Artwork and Decor
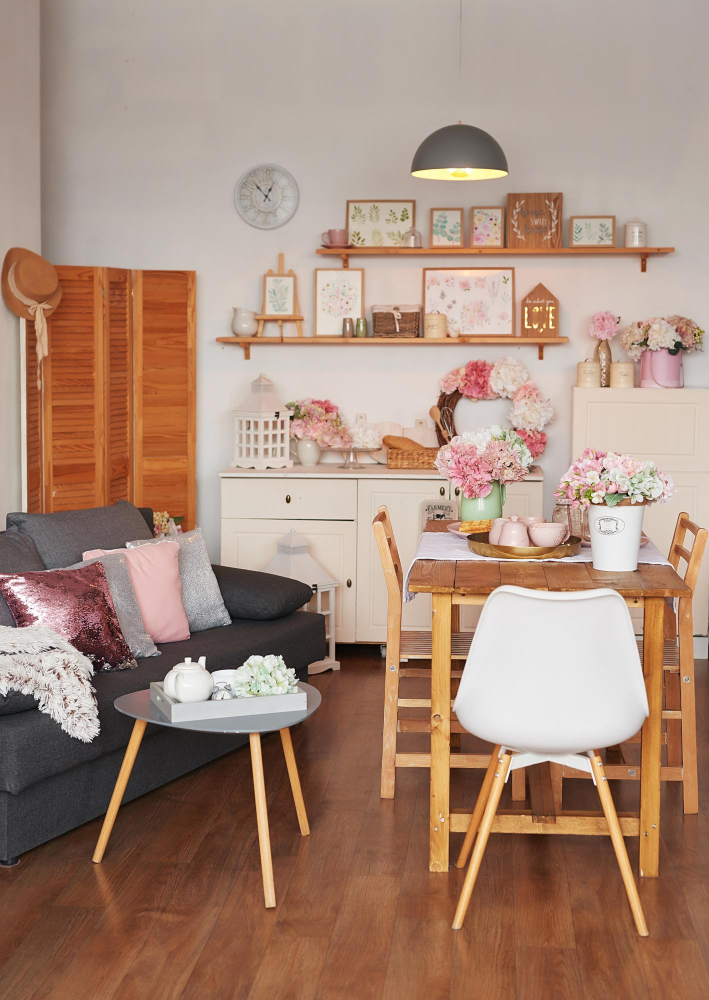
Hang large pieces of art on the walls or create a gallery wall with smaller pieces that complement each other. You can also use decorative screens, such as folding screens or hanging panels, which not only divide the space but also serve as an eye-catching focal point.
Another option is to incorporate decorative elements like plants, sculptures, vases or candles into your design scheme. These items will help break up the visual monotony of open spaces while adding warmth and texture.
When it comes to choosing artwork and decor for your kitchen-living room combo, consider selecting items that reflect both rooms’ color schemes so they blend seamlessly together. Choose pieces that are proportionate in size so they don’t overwhelm either space.
By incorporating artwork and decor into your design plan for separating these two areas of your home you’ll create an inviting atmosphere where guests feel welcome from every angle!
FAQ
How do you separate an entry from a living room?
Separate an entry from a living room by adding individual wall hooks or a wall hook rack to visually distinguish the two spaces and provide hanging storage for various items, while also considering the use of wood wall pegs on top of wainscoting for an aesthetically pleasing look.
How do you separate a kitchen from an entrance?
To separate a kitchen from an entrance, utilize glass-paned pocket doors that allow light to stream freely between the two areas while providing separation.
What are some creative ways to divide a kitchen and living room in an open floor plan?
Creative ways to divide a kitchen and living room in an open floor plan include using shelving units, sliding doors, half-walls, screens, or strategically placing furniture to create distinct zones.
How can furniture placement be used to distinguish between kitchen and living room spaces?
Furniture placement can distinguish between kitchen and living room spaces by arranging kitchen appliances and dining sets in the kitchen area, while positioning sofas, entertainment units, and other leisure-oriented items in the living room.
What type of room dividers can be utilized to effectively separate a combined kitchen and living room area?
Effective room dividers for separating a combined kitchen and living room area include sliding doors, folding screens, curtains, and shelving units.
