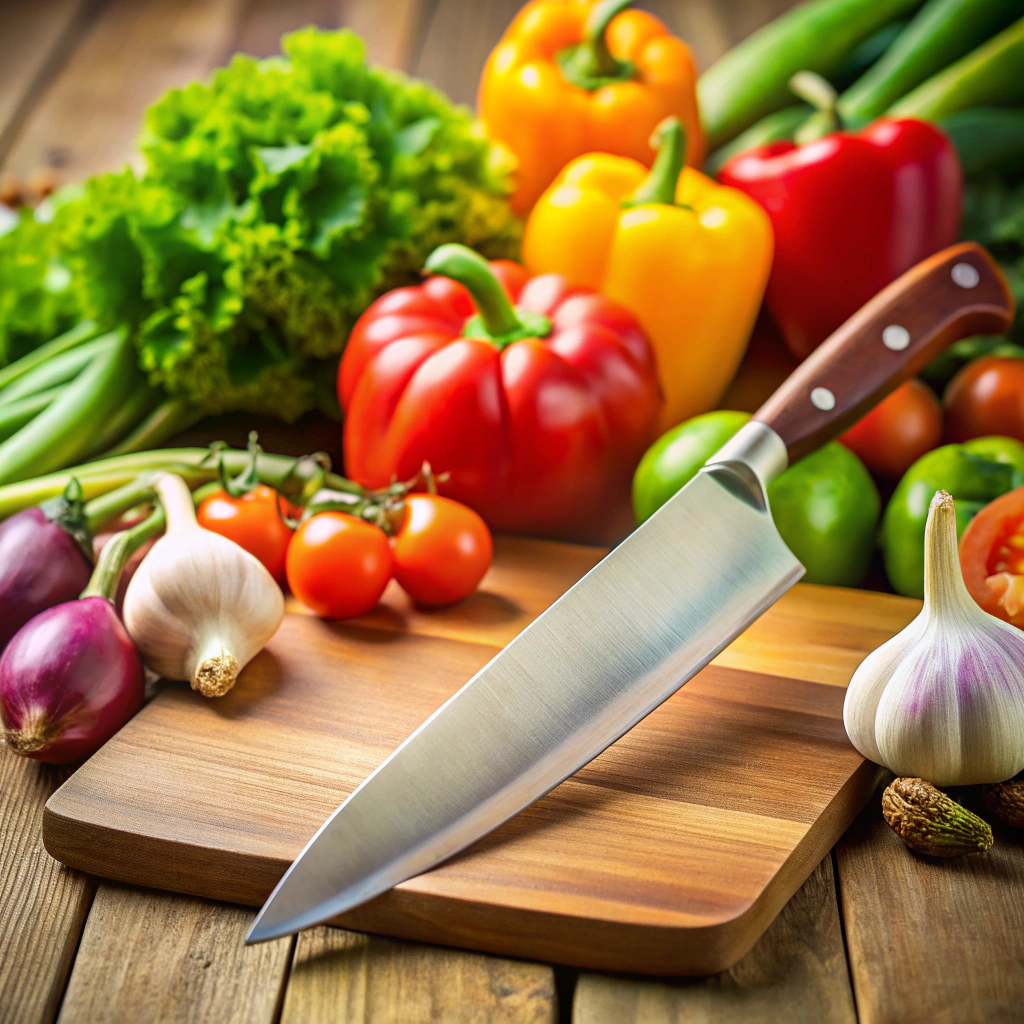Last updated on
Discover practical solutions to transform your awkward kitchen layout into a functional and stylish space that meets all your culinary needs.
Do you ever find yourself struggling to navigate your own kitchen? Or maybe you’re constantly bumping into family members or appliances while trying to cook a meal. If so, you may have an awkward kitchen layout on your hands.
But fear not! With a few simple fixes, you can transform your frustrating kitchen into a functional and enjoyable space. In this article, we’ll explore some common issues with awkward kitchen layouts and provide practical solutions to help make the most of your culinary domain.
So grab a cup of coffee and let’s get started!
Key takeaways:
- Assess your kitchen space and identify problem areas.
- Identify and address awkward areas and poor traffic flow.
- Set priorities based on how you use your kitchen daily.
- Create a functional flow by organizing and optimizing your space.
- Maximize storage solutions and utilize vertical space effectively.
What's Inside
Assessing Your Kitchen Space
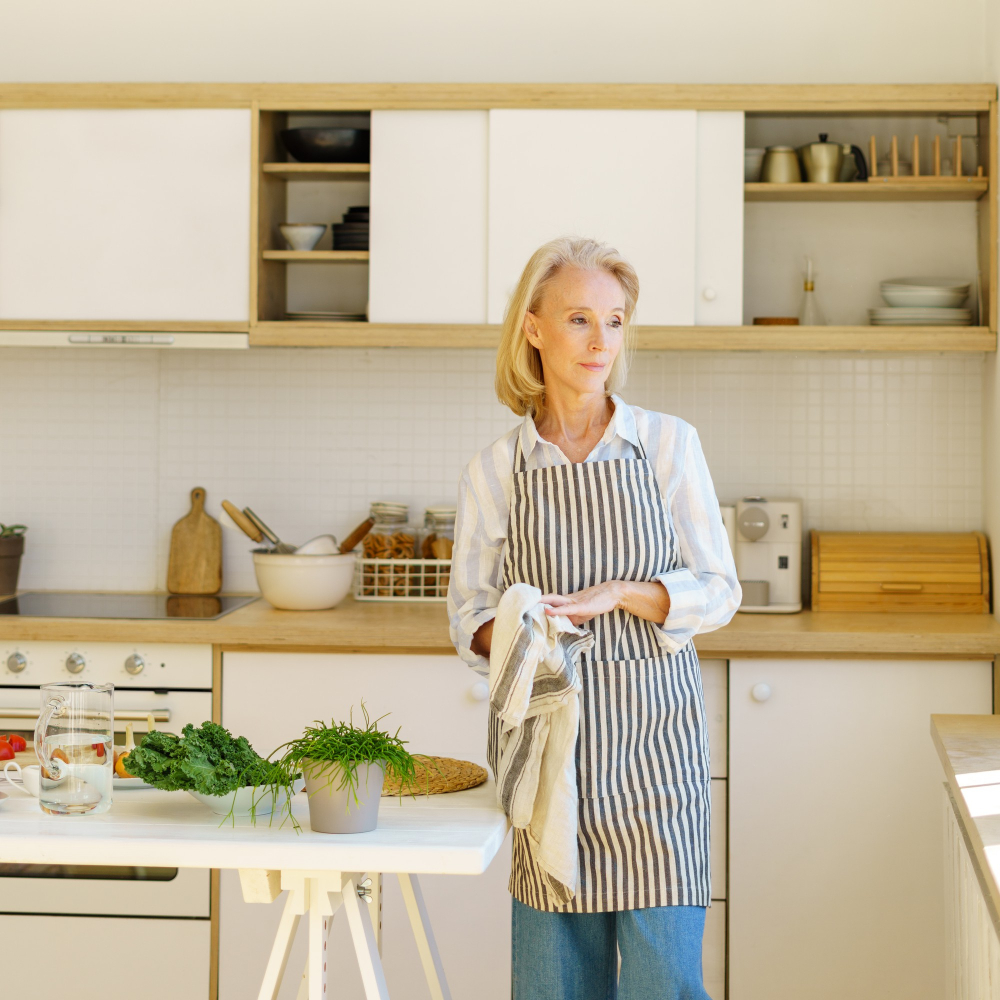
The first step in fixing an awkward kitchen layout is to assess your space. Take a good look at the size and shape of your kitchen, as well as any existing features that may be causing issues.
Are there areas where you frequently bump into appliances or other family members? Do you have enough counter space for meal prep? Is storage limited or difficult to access?
Identifying these problem areas will help guide your efforts towards creating a more functional and efficient layout. It’s also important to consider how you use your kitchen on a daily basis – do you entertain often, cook elaborate meals, or simply need a place for quick snacks? By setting priorities based on how you actually use the space, rather than just following design trends or aesthetics alone, it becomes easier to create an effective plan.
Identifying Awkward Areas

Take a good look at your kitchen and think about what isn’t working for you. Maybe it’s a cramped workspace, or perhaps there’s not enough storage space for all your cooking tools and appliances.
One common issue with awkward kitchens is poor traffic flow. If you find yourself constantly bumping into family members or struggling to move around while cooking, this could be a sign that your layout needs some work.
Another area to consider is counter space. Do you have enough room to prep food comfortably? Are there any areas where counters are too high or too low?
Take note of any dead spaces in the kitchen – those corners that seem impossible to use effectively – as well as alcoves and narrow gaps between cabinets where items tend to get lost.
Setting Your Priorities
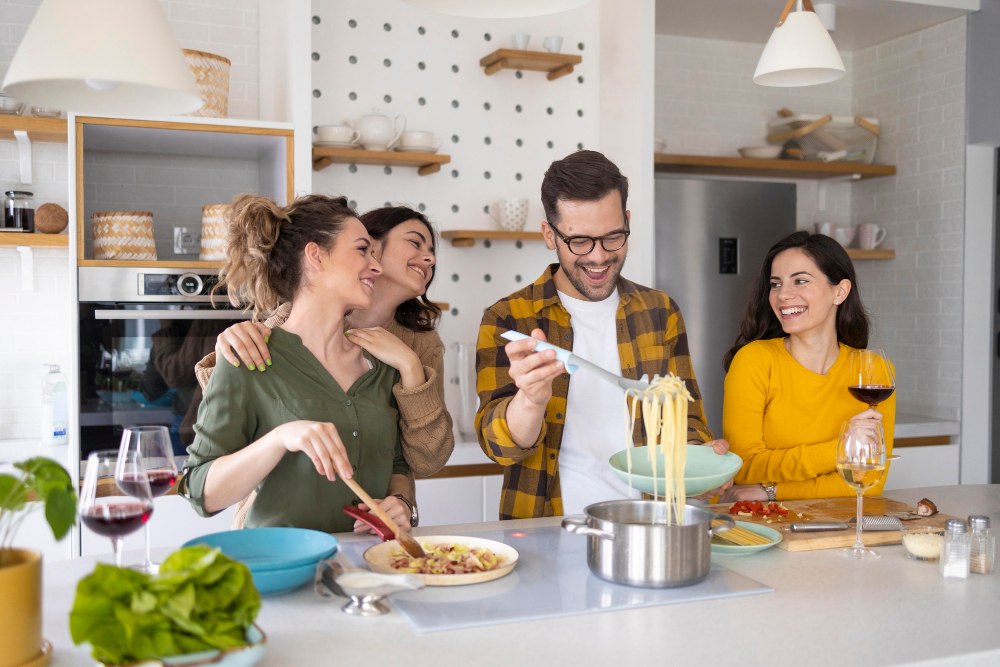
What are the most important aspects of a functional kitchen for you? Is it having ample counter space for meal prep or entertaining guests? Or maybe it’s having enough storage solutions to keep all of your cooking tools organized and easily accessible. Perhaps improving the flow between appliances is crucial in making sure that everything runs smoothly while cooking.
Whatever your priorities may be, make sure they align with how you use your kitchen on a daily basis. For example, if baking is one of your favorite pastimes, then prioritizing counter space near an oven might be essential.
If hosting dinner parties is more up to speed with what makes you happy in life than consider creating an open floor plan that allows guests to move freely around without getting underfoot.
Creating a Functional Flow
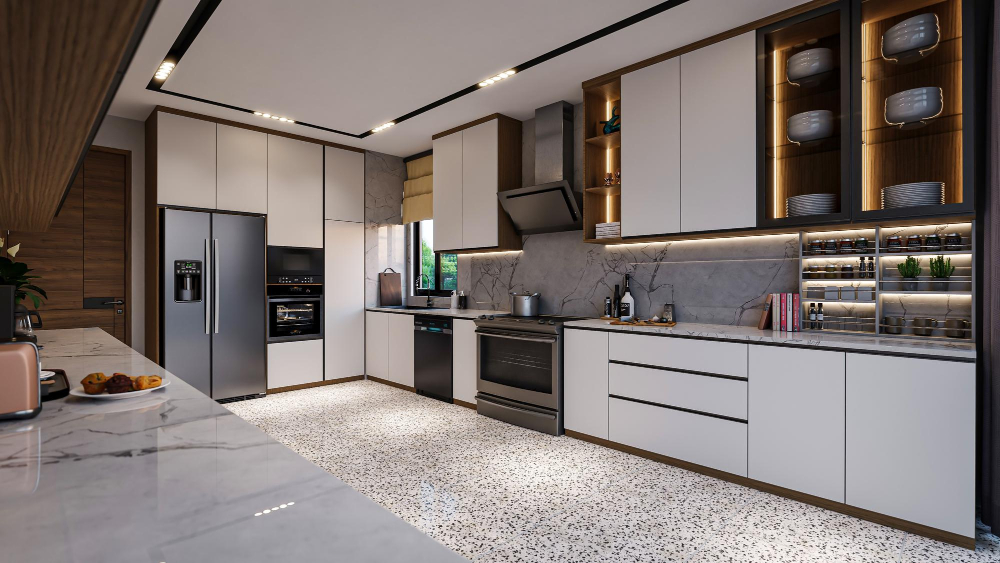
This means ensuring that your kitchen space is organized in such a way that you can easily move around and access everything you need while cooking. To achieve this, start by assessing how you currently use your kitchen and identify any areas where there may be bottlenecks or obstacles.
For example, if your refrigerator is located on one side of the room but all your prep work happens on the other side, consider moving some items around to create more efficient movement between these two areas. You might also want to think about adding additional counter space near appliances like ovens or stovetops so that you have plenty of room for food preparation.
Another key element in creating functional flow is making sure there’s enough clearance between different elements in the kitchen. For instance, make sure there’s ample space between countertops and cabinets so that drawers can open fully without hitting anything else nearby.
Rethink Appliance Placement

If your appliances are not in the right location, it can make cooking and cleaning a frustrating experience. For example, if your refrigerator is too far from your prep area or stove, you may find yourself constantly walking back and forth to retrieve ingredients.
To fix this issue, consider rethinking where you place each appliance in relation to one another. Ideally, you want all of your major appliances (refrigerator, stove/oven combo) within easy reach of each other so that food preparation and cooking become more efficient.
If space allows for it – try creating an “appliance triangle” by placing these three key items at equal distances from one another; this will help create a functional flow between them while also minimizing unnecessary movement around the kitchen.
Optimize Counter Space
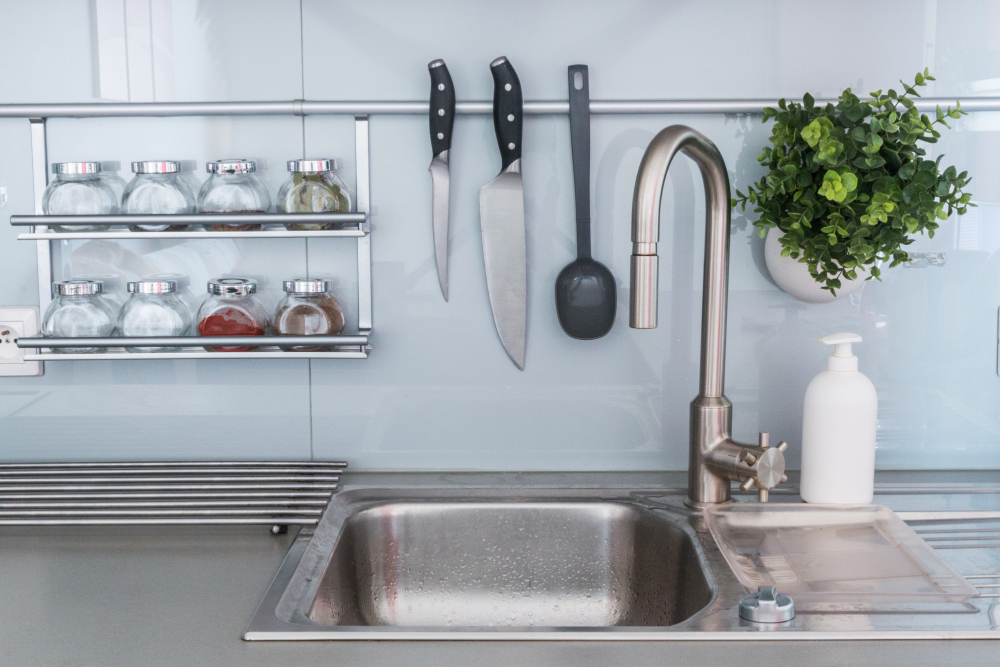
An awkward layout can often leave you with limited counter space or unusable corners. To optimize your counter space, consider installing pull-out cutting boards or adding a rolling cart that can be tucked away when not in use.
You may also want to invest in multi-functional appliances such as an Instant Pot or air fryer that can replace several bulky items on your countertop.
Another way to maximize your counters is by using vertical storage solutions like magnetic knife strips and hanging baskets for produce and utensils. This will free up valuable surface area while keeping everything within reach.
Maximizing Storage Solutions
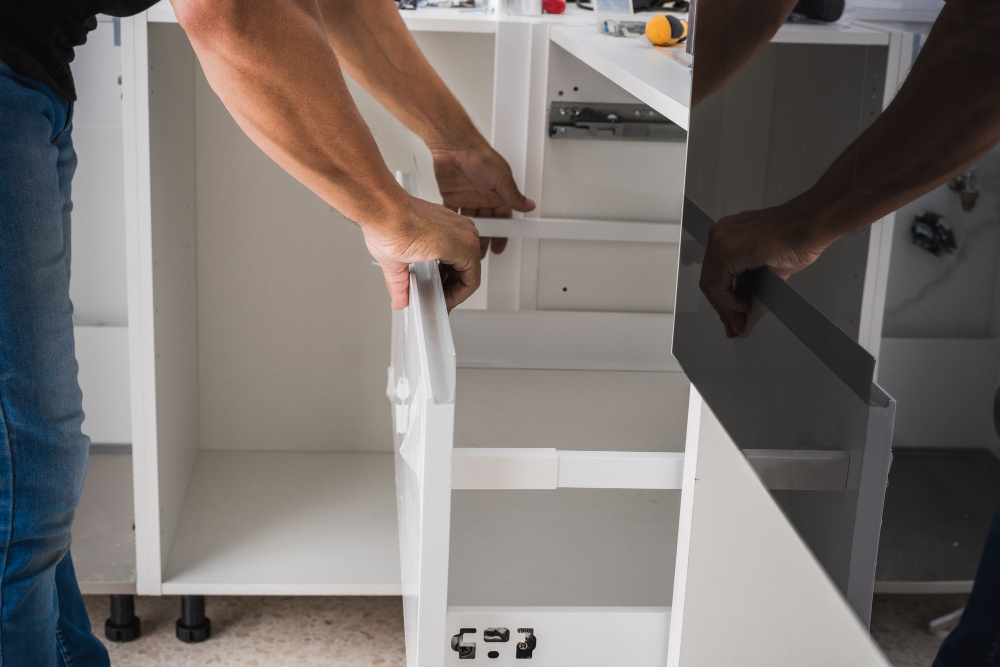
Fear not, there are plenty of creative solutions to help maximize your storage potential. Start by assessing your current cabinets and drawers – are they being used effectively? Consider adding pull-out shelves or organizers to make better use of deep cabinets and corners.
Another great way to increase storage is by utilizing vertical space. Install floating shelves or hanging racks for pots, pans, and utensils.
You can also add hooks inside cabinet doors for extra hanging space.
If you have limited counter space, consider investing in a rolling cart that can be easily moved around as needed. This will provide additional prep area while also offering extra shelving for storing appliances or pantry items.
Don’t forget about underutilized areas such as the toe-kick beneath lower cabinets or above upper ones where you could install open shelving units.
Improve Kitchen Flow
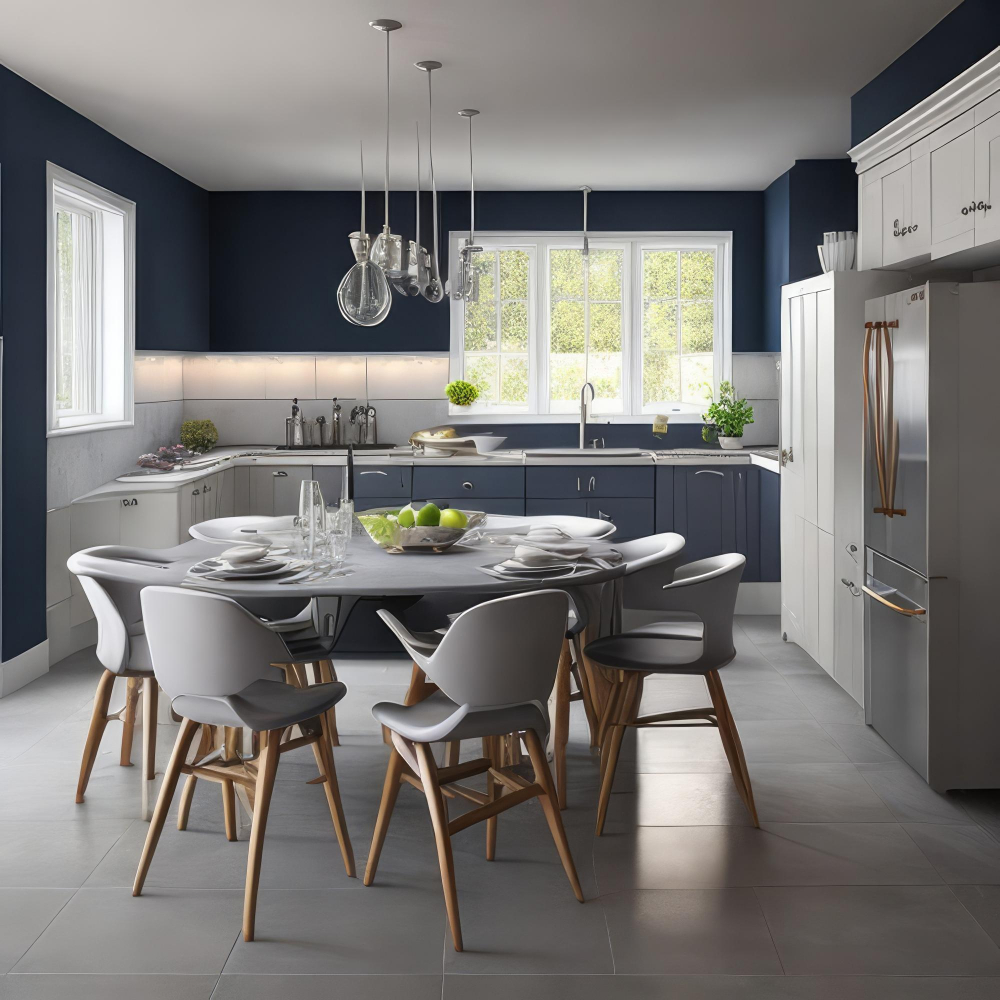
A poorly designed layout can make it difficult to move around, prepare meals, and entertain guests. To improve your kitchen’s flow, start by assessing how you currently use the space.
Identify any areas that feel cramped or awkward and consider ways to open up those spaces.
One way to improve flow is by creating clear pathways between different work zones in your kitchen. For example, if you frequently cook on one side of the room while washing dishes on another side, ensure there’s enough counter space between these two areas so that traffic doesn’t get congested.
Another way to enhance flow is by optimizing storage solutions within cabinets or drawers near where they’re needed most – this will help reduce clutter in high-traffic areas like countertops or islands.
Utilize Vertical Space
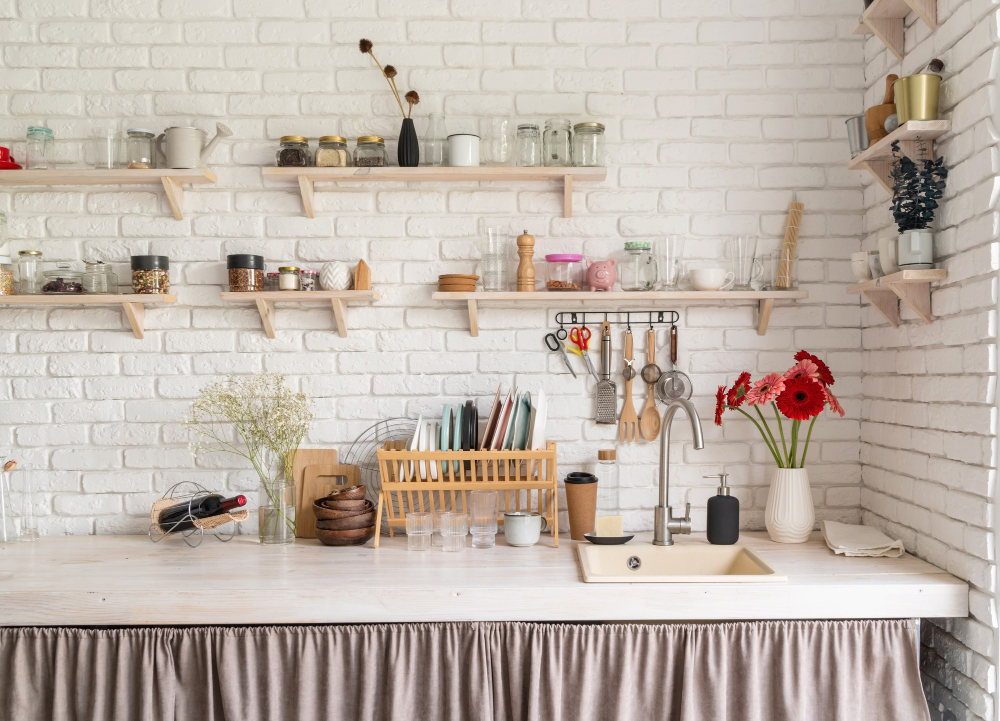
Don’t worry, there’s a solution! Utilizing vertical space can help you maximize your storage and create more room to work in your kitchen. Consider installing open shelves or hanging racks on the walls to store frequently used items like pots, pans, and utensils.
You can also use magnetic strips to hang knives or metal spice containers on the wall for easy access.
Another great way to utilize vertical space is by adding tall cabinets that reach all the way up to your ceiling. This will give you extra storage without taking up valuable floor space in your already cramped kitchen area.
If you have an empty corner in your kitchen, consider installing a corner shelf unit that reaches from floor-to-ceiling for additional storage options.
Remove Unnecessary Items
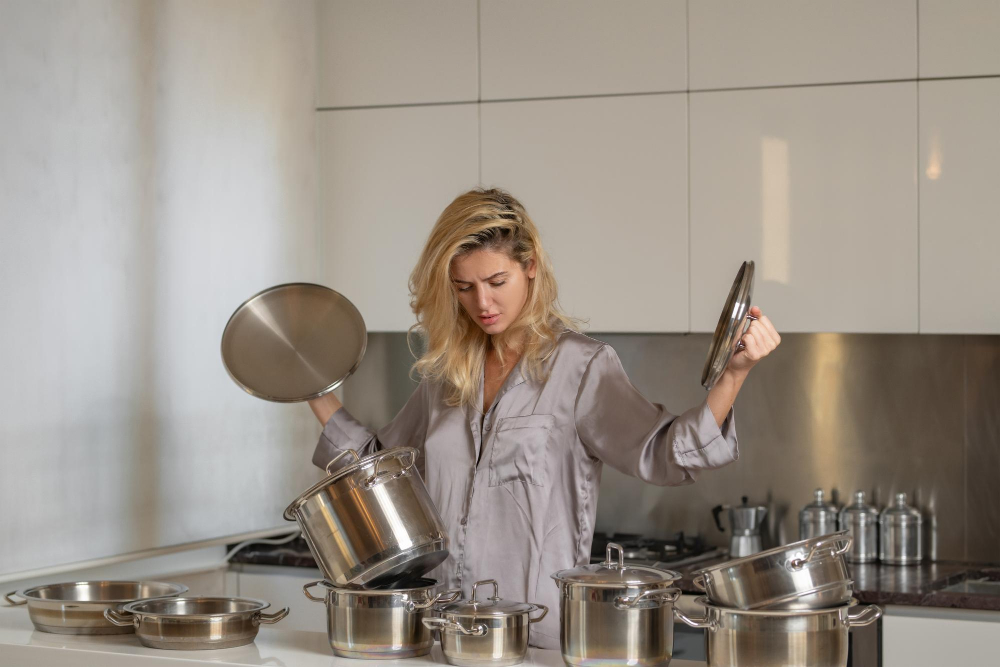
Too many appliances, utensils, and decorative items can make your kitchen feel cramped and disorganized. To create a functional flow in your space, it’s important to remove any unnecessary items that are taking up valuable counter or storage space.
Start by going through all of your cabinets and drawers to identify any duplicate or unused items that you can donate or sell. Next, take a look at your countertops – do you have too many small appliances taking up precious workspace? Consider storing them away when not in use.
Take a critical eye to any decorative elements in the room – while they may be beautiful on their own merit if they’re causing visual clutter it might be time to let them go.
Create Functional Zones
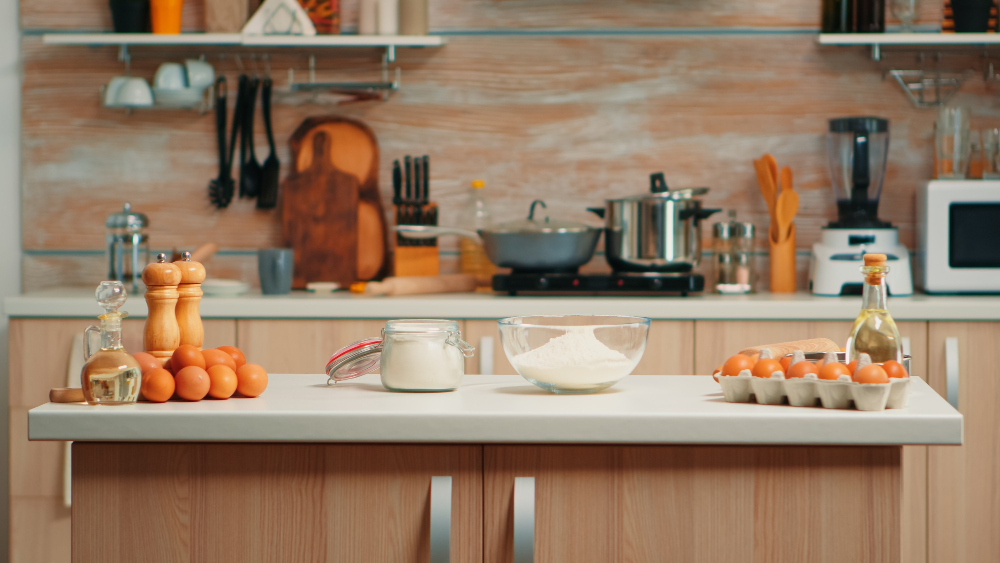
By dividing your kitchen into specific areas, you can optimize the flow and make it easier to navigate while cooking. Start by assessing how you use your kitchen and what tasks are most important to you.
For example, if baking is a priority, consider creating a designated baking zone with all the necessary tools within reach.
Another popular approach is to create separate prep and cooking zones. This allows one person to chop vegetables or prepare ingredients while another cooks on the stove without getting in each other’s way.
When designing functional zones, keep traffic flow in mind as well as proximity of appliances needed for each task area such as sink or oven range top.
Implementing Creative Lighting
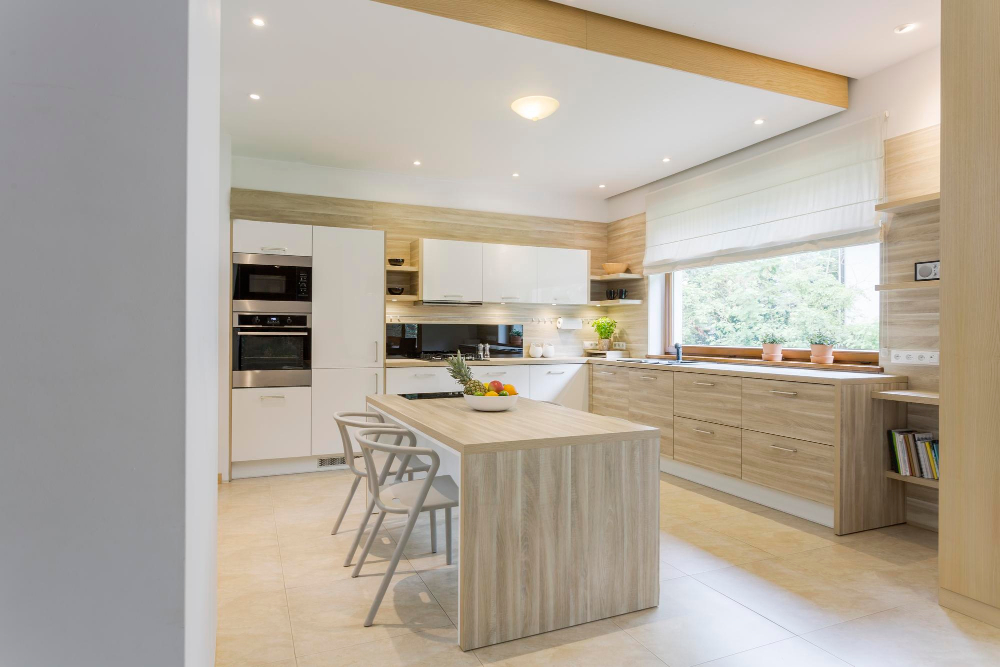
If you have an awkward kitchen layout, lighting can be used to create focal points and draw attention away from problem areas. Consider installing pendant lights over your island or sink area to add task lighting where you need it most.
Under-cabinet lighting is also a great way to brighten up dark corners and provide additional workspace illumination.
Another creative option for improving the ambiance of your kitchen is adding dimmer switches that allow you to adjust the brightness according to different times of day or activities taking place in the room.
Don’t forget about natural light! Take advantage of windows by removing heavy curtains or blinds that block out sunlight during daytime hours. This will not only improve visibility but also help create an inviting atmosphere for cooking and entertaining guests.
Consider a Kitchen Island
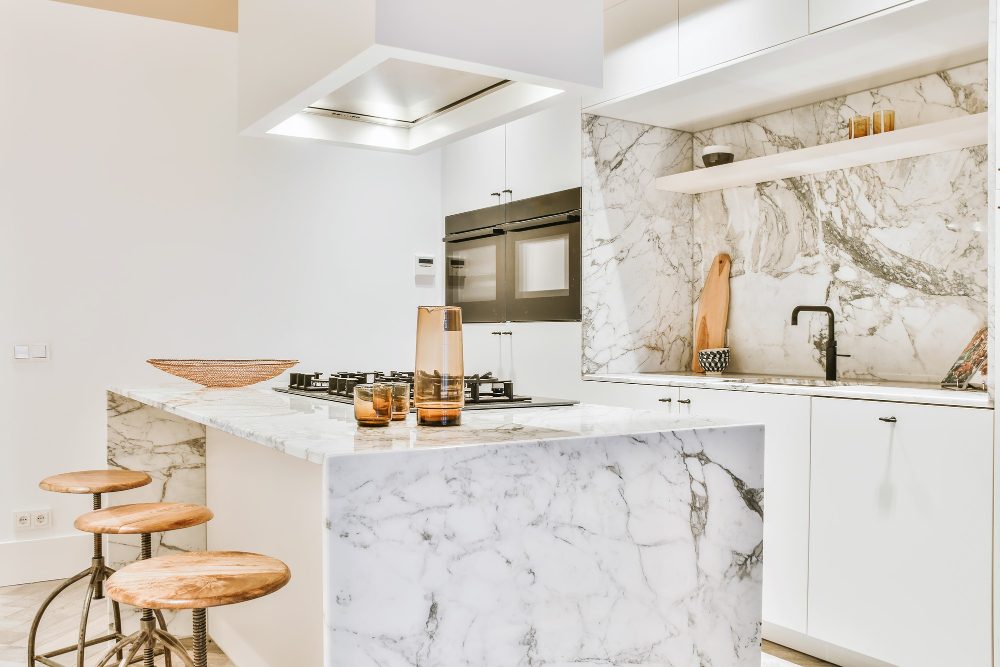
Not only does it provide additional counter space for meal prep and cooking, but it also creates a natural gathering spot for family and friends.
When considering an island, think about how you want to use the space. Do you need extra storage? Would seating be beneficial? What about incorporating appliances like a sink or cooktop?
Once you’ve determined your needs, consider the size and shape of your island carefully. It should fit comfortably within your existing layout without impeding traffic flow or making movement around the kitchen difficult.
A well-designed island can transform even the most awkward of kitchens into an efficient workspace that’s perfect for both cooking and entertaining alike.
Make the Most of Wall Height
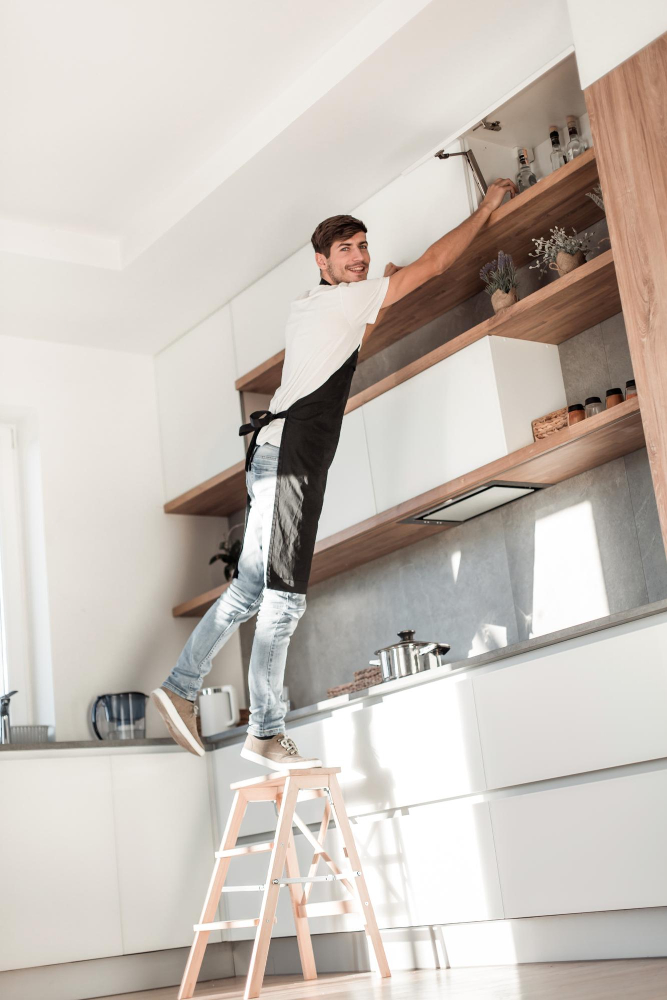
Many homeowners fail to utilize this space, leaving it empty and unused. However, with some creativity and planning, you can make the most of your wall height to create additional storage or display space.
Consider installing open shelves or cabinets that reach all the way up to your ceiling. This will not only provide extra storage but also draw attention upwards and make your kitchen feel more spacious.
Another option is hanging pots, pans, utensils or even plants from hooks on a pegboard mounted on an empty wall section above countertops for easy access while cooking.
If you have limited floor space in your kitchen but high ceilings then consider adding tall pantry cabinets that go all the way up as they offer plenty of room for storing dry goods like cereal boxes and canned foods without taking up valuable counter real estate below them.
Hang Utensils On the Wall
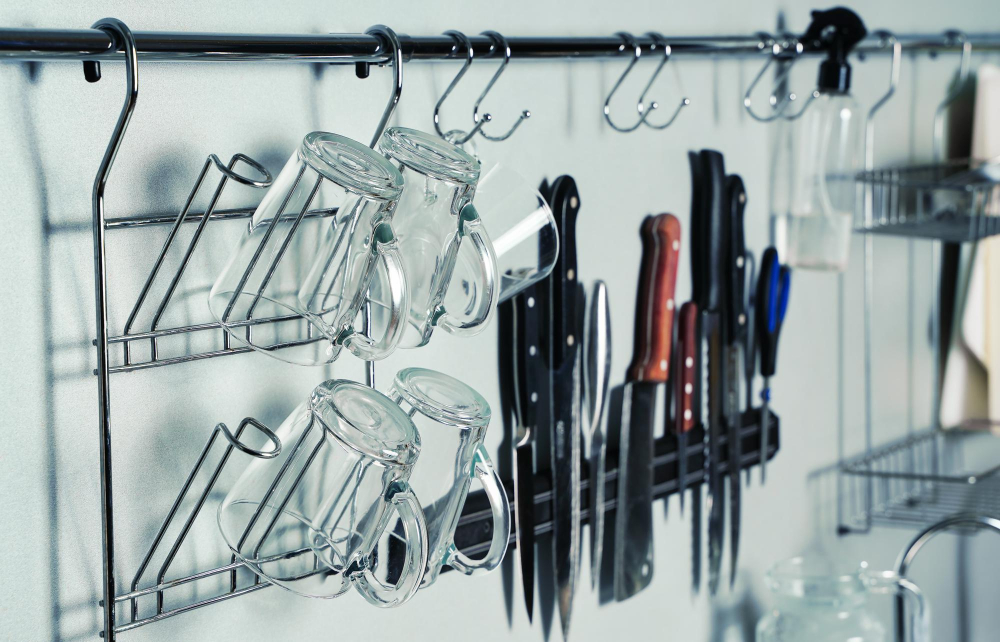
If you’re constantly struggling to find room for your utensils, consider hanging them on the wall instead. This not only frees up valuable counter space but also adds a decorative touch to your kitchen.
There are many ways to hang utensils on the wall, from simple hooks and pegboards to more elaborate racks and shelves. You can even repurpose old items like vintage graters or colanders as unique storage solutions.
When choosing where to hang your utensils, think about accessibility and convenience. Hang frequently used items within easy reach while reserving higher spaces for less commonly used tools.
By utilizing vertical space in this way, you’ll be able to keep all your essential cooking tools close at hand without sacrificing precious countertop real estate.
Update Lighting Design
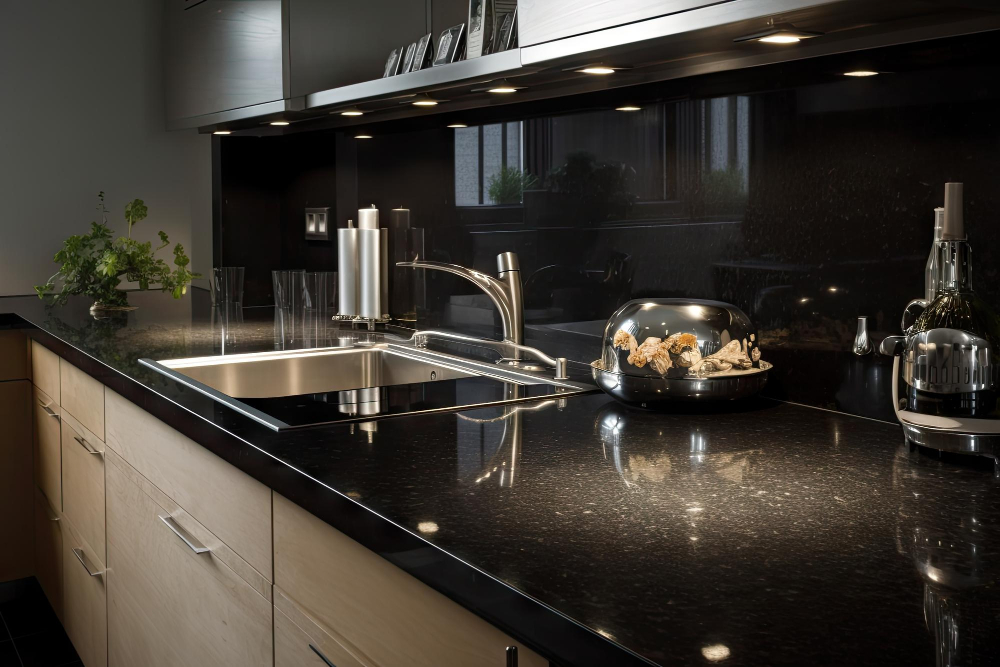
If you have an awkward kitchen layout, updating your lighting design can help to create a more functional and inviting atmosphere. Consider adding under-cabinet lighting to brighten up dark corners or installing pendant lights over the island for task-specific illumination.
Another option is to install dimmer switches that allow you to adjust the brightness of your lights according to different activities throughout the day. This will not only enhance functionality but also add ambiance when entertaining guests.
Updating your lighting design doesn’t have to be expensive either; there are many affordable options available on the market today that offer both style and function.
Utilize Alcove Space
One area that is often overlooked is alcoves. These small recessed spaces can be found in many kitchens and are perfect for adding extra storage or creating a cozy breakfast nook.
To utilize alcove space effectively, consider installing custom shelving or cabinets to create additional storage options. You can also add seating and a table to create a cozy eating area for your family.
Another option is to turn the alcove into a mini pantry by installing shelves and storing dry goods such as cereal boxes, canned goods, and spices. This will free up valuable cabinet space elsewhere in your kitchen while keeping everything organized.
Organize Those Drawers
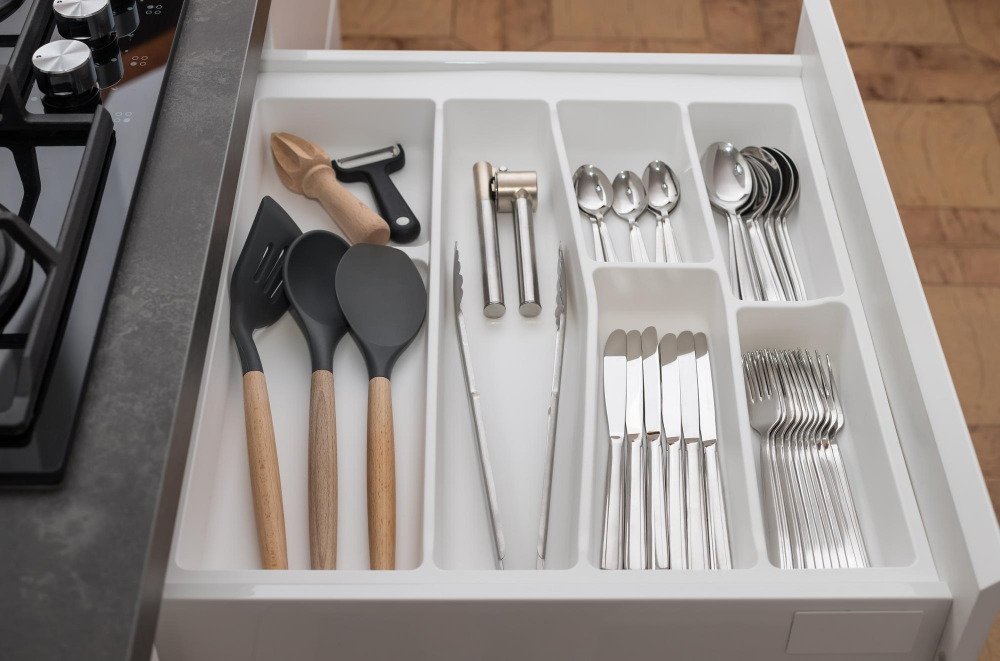
If you find yourself constantly struggling to fit all your utensils, pots, and pans into your cabinets and drawers, it’s time to get organized. Start by taking everything out of your drawers and sorting through each item.
Get rid of anything that’s broken or hasn’t been used in months.
Next, invest in some drawer organizers to help keep things tidy. You can find these at any home goods store or online retailer for a reasonable price.
Consider using dividers for utensils so they don’t jumble together when you open the drawer.
If you have deep drawers that are difficult to navigate, try adding sliding trays or baskets so items are easily accessible without having to dig around blindly.
Use Narrow Gaps Effectively
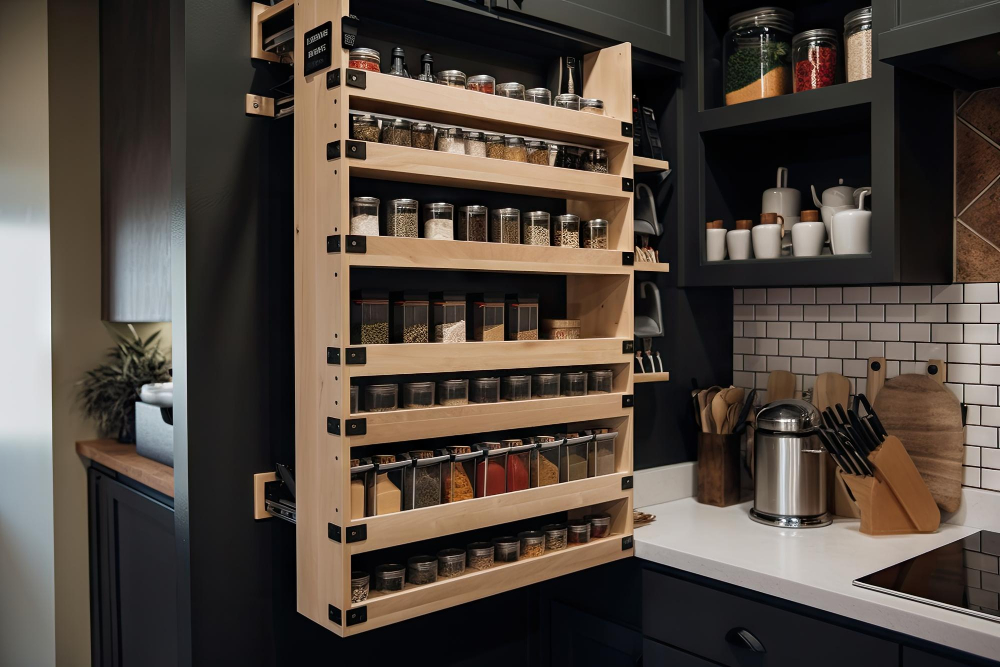
These small spaces can often be overlooked, but with a little creativity, they can become valuable storage areas or functional zones. For example, if you have a gap between your fridge and wall that’s too small for any furniture or appliances, consider installing narrow shelves to store spices or cooking oils.
Alternatively, you could use this space as a charging station for phones and tablets.
If there’s an awkward corner in your kitchen that doesn’t seem to serve any purpose other than collecting dust bunnies and cobwebs – don’t despair! You could install pull-out drawers or rotating carousels which are perfect for storing pots and pans.
Bring in Light and Take Advantage of Windows
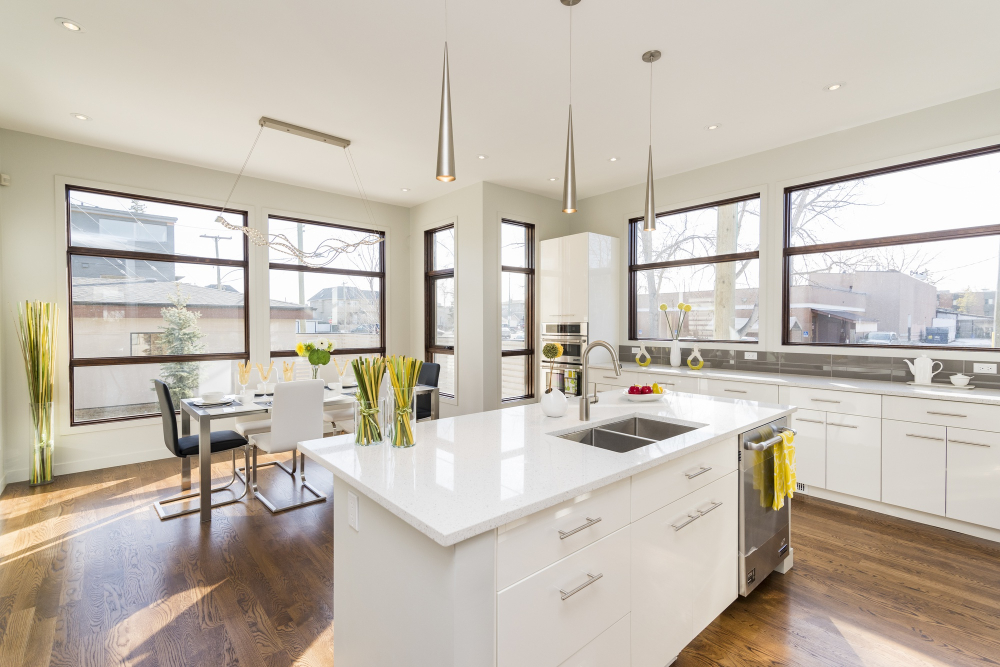
If your kitchen has windows, take advantage of them! Remove heavy curtains or blinds that block out natural light. Instead, opt for sheer or lightweight window treatments that allow sunlight to filter through.
If you have limited natural light in your kitchen due to the orientation of the room or lack of windows altogether, consider adding artificial lighting options such as under-cabinet lights or pendant lamps above an island. These can help brighten up dark corners and create a warm ambiance.
In addition to maximizing available lighting sources in your kitchen space, it’s also important to position appliances strategically so they don’t obstruct any potential sources of natural light. For example: avoid placing large appliances like refrigerators directly next to windows as this will block out precious sunlight.
By bringing more natural (and artificial) lighting into your awkwardly laid-out kitchen area you’ll be able not only improve visibility but also create an atmosphere that feels open and welcoming – making cooking meals all the more enjoyable!
FAQ
What can I do with a gap in my kitchen?
You can turn the gap in your kitchen into deco space by lining up bottles or cookbooks by height or fill it with a trolley filled with kitchen supplies.
How do you use awkward corners in the kitchen?
Use open shelves to maximize awkward kitchen corners by displaying houseplants, cookbooks, and decorative items for an appealing visual gallery.
What are some effective solutions for utilizing dead space in a kitchen?
Some effective solutions for utilizing dead space in a kitchen include installing corner shelves, pull-out storage systems, and hanging utensil racks.
How can I redesign my kitchen to improve the overall flow and functionality?
To improve the overall flow and functionality of your kitchen, consider redesigning it by incorporating efficient space utilization, ergonomic layouts, and easily accessible storage options.
What are some creative storage ideas for small or awkwardly shaped kitchens?
Creative storage ideas for small or awkwardly shaped kitchens include wall-mounted shelves, magnetic knife holders, cabinet door organizers, and under-cabinet or above-sink storage racks.

