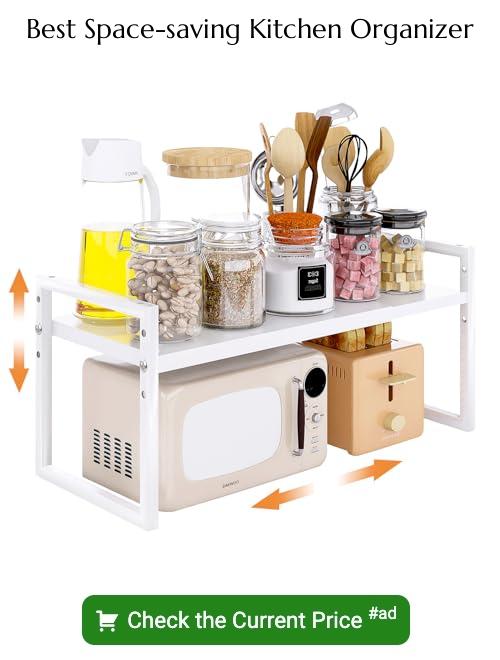Last updated on
Discover the pros and cons of L-shaped and U-shaped kitchen layouts as a seasoned male home decorator shares his expert insights.
I’ve had the pleasure of working with countless homeowners to create their dream spaces. One area that always seems to spark debate is the kitchen layout.
It’s no secret that the kitchen is the heart of any home, and getting its layout just right can make all the difference in how it functions and feels. In my experience, two popular layouts often come up in discussions: L-shaped and U-shaped kitchens.
So which one is better? Well, let me tell you a story about two clients with very different needs and how we found the perfect solution for each.
Key takeaways:
- L-Shaped: versatile, distinct zones, efficient workflow, works in any size
- U-Shaped: ample storage, efficient work triangle, room for multiple cooks
- Pros of L-Shaped: versatility, flexibility, natural division
- Cons of L-Shaped: limited space, cluttered countertops, limited natural light
- Pros of U-Shaped: ample storage, efficient workflow, room for multiple cooks
What's Inside
L-Shaped Kitchen Overview

When it comes to kitchen layouts, the L-shaped design is a popular choice for many homeowners. I once worked with a client who had an open-concept living space and wanted their kitchen to be both functional and aesthetically pleasing.
The L-shape was perfect for them because it allowed us to create distinct zones within the space while still maintaining an open feel.
The beauty of this layout is that it can work in almost any size or shape of room, making it incredibly versatile. It’s also great for maximizing corner spaces by utilizing them as storage areas or even adding a cozy breakfast nook.
Another advantage of the L-shaped layout is its flexibility when designing your work triangle (the path between your stove, sink, and refrigerator). With one leg shorter than the other, you can easily create an efficient workflow that suits your needs.
If you’re looking for a practical yet stylish option that works well in most kitchens – big or small – then consider going with an L-shaped design!
U-Shaped Kitchen Overview
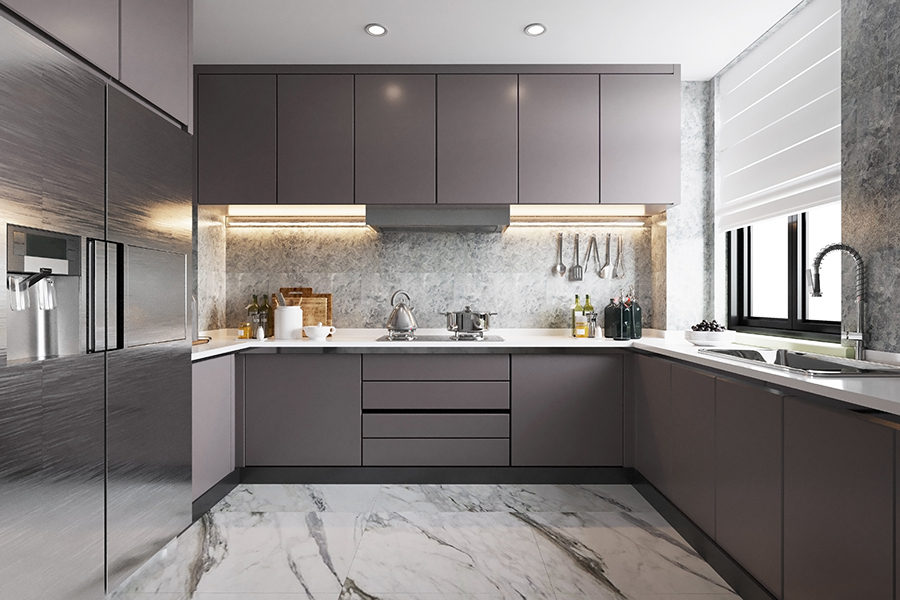
After listening to my clients’ needs, I realized that the U-shaped kitchen layout was the perfect solution for one of them. This client had a large family and loved to entertain guests frequently.
The U-shape allowed us to create an open-concept design with plenty of counter space and storage options.
A U-shaped kitchen is essentially a horseshoe shape, with cabinets and appliances lining three walls. It’s ideal for larger kitchens or those who love cooking as it provides ample workspace while keeping everything within easy reach.
One advantage of this layout is its ability to accommodate multiple cooks in the kitchen without feeling cramped or crowded. It allows for more storage options than an L-shaped layout since there are three walls instead of two.
However, there are also some downsides to consider when opting for a U-shaped kitchen design – such as limited traffic flow if not planned correctly – which we will explore further in upcoming sections.
Pros of L-Shaped Layout
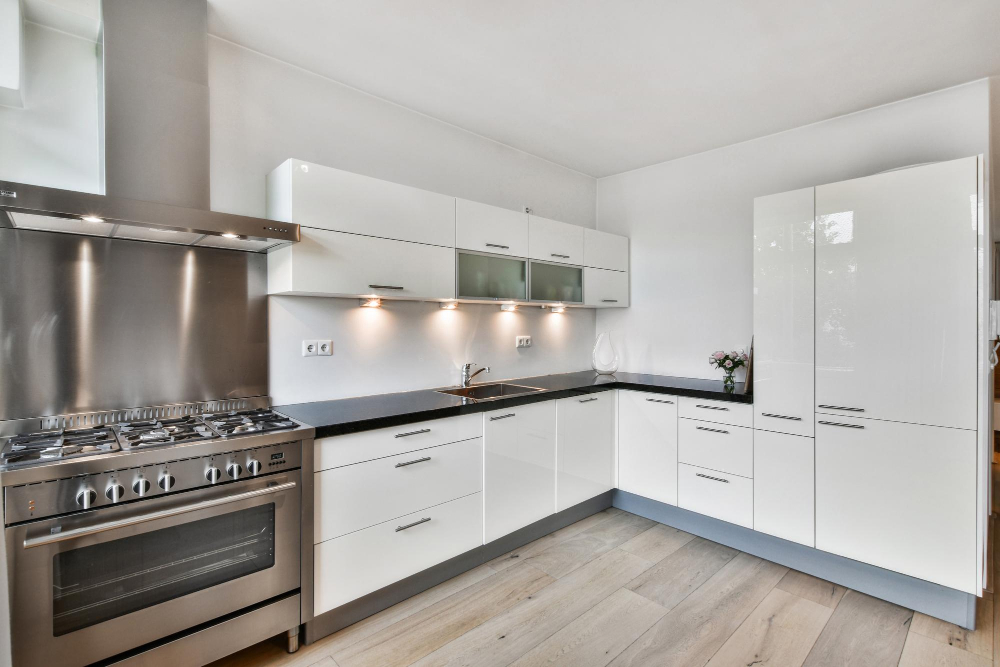
After listening to my clients’ needs, I realized that the L-shaped layout was perfect for one of them. This client had a smaller kitchen space and wanted to maximize storage while still having an open feel.
The L-shape allowed us to create a functional work triangle between the sink, stove, and refrigerator while also providing ample counter space for meal prep.
One of the biggest pros of an L-shaped layout is its versatility in different-sized spaces. It can be adapted to fit both small and large kitchens with ease.
It allows for flexibility in terms of where appliances are placed within the workspace.
Another advantage is that it creates a natural division between cooking and dining areas if you have an open floor plan design or want your kitchen area separate from other living spaces.
If you’re looking for functionality without sacrificing style or budget constraints – then consider going with an L-Shaped Kitchen Layout!
Cons of L-Shaped Layout
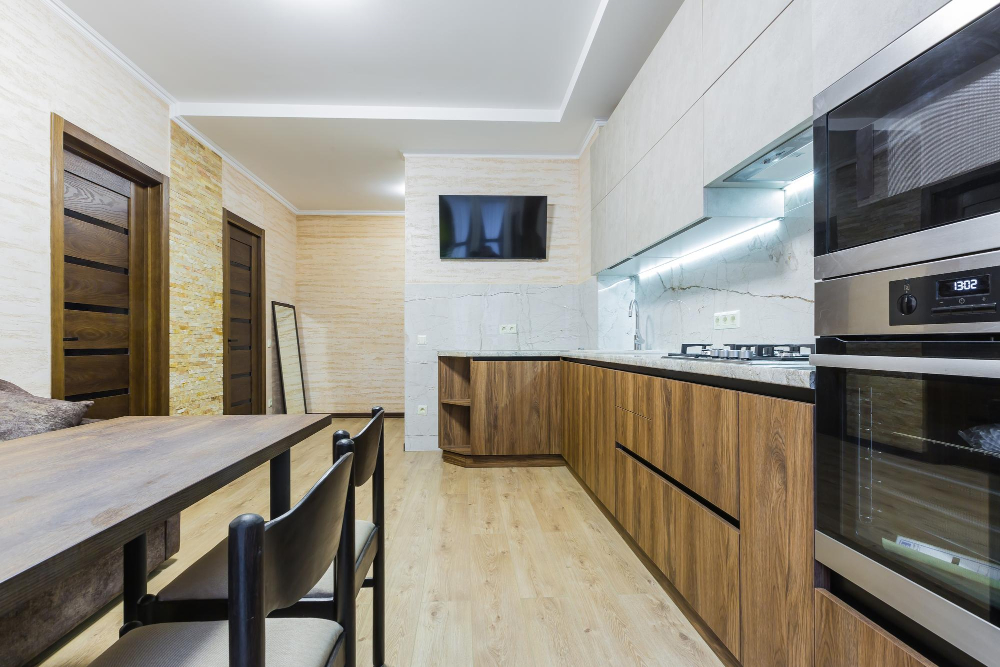
As I mentioned earlier, the L-shaped kitchen layout is a popular choice among homeowners. However, it’s not without its drawbacks.
One of the main cons of this layout is that it can be challenging to work in if you have a large family or frequently entertain guests. The limited space can make it difficult for multiple people to move around and work in the kitchen at once.
Another potential issue with an L-shaped kitchen is that there may not be enough counter space or storage options available, especially if your cabinets are located only on one wall. This could lead to cluttered countertops and difficulty finding necessary items when cooking.
Lastly, depending on how your home is designed, an L-shaped layout may limit natural light from entering into your kitchen area since there will only be two walls with windows instead of three as seen in U-Shaped kitchens.
While these cons might seem like deal-breakers for some homeowners who prioritize functionality over aesthetics; others find ways around them by incorporating clever design solutions such as adding extra storage units or installing additional lighting fixtures to brighten up their workspace while still maintaining their desired look and feel within their homes’ overall decor scheme
Pros of U-Shaped Layout
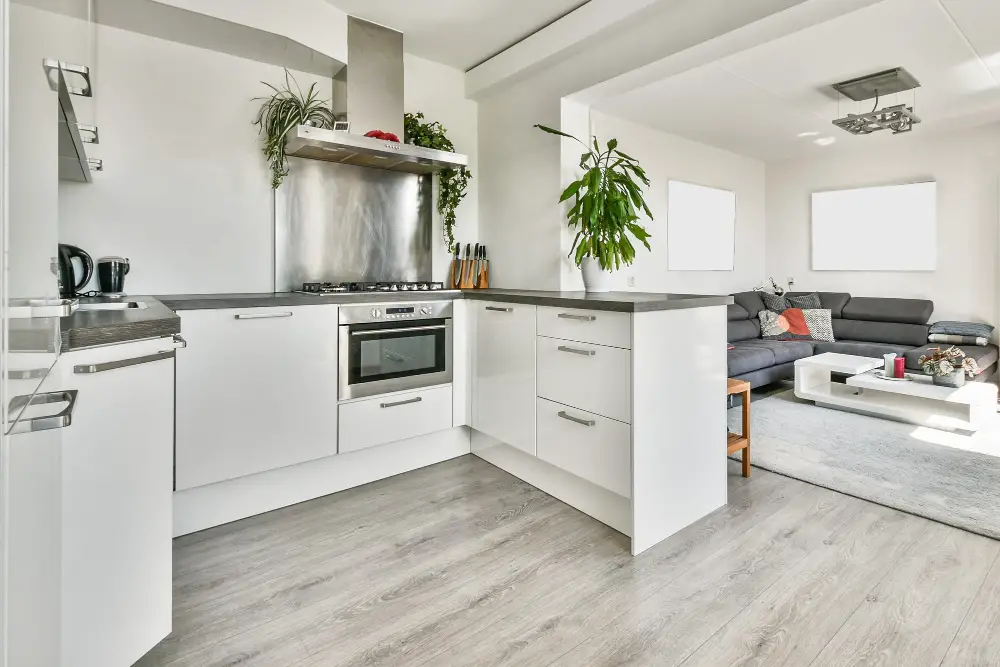
After listening to my clients’ needs, I realized that the U-shaped kitchen layout was the perfect solution for their space. Here are some of the pros of this layout:
- Ample Storage: The U-shape provides plenty of cabinet and countertop space, making it ideal for larger families or those who love to cook and entertain.
- Efficient Work Triangle: With appliances and workstations on three sides, a U-shaped kitchen creates an efficient work triangle that allows you to move easily between tasks.
- Room for Multiple Cooks: The spacious design also makes it possible for multiple people to be in the kitchen at once without feeling cramped or getting in each other’s way.
If you have a larger space available and want maximum storage capacity with an efficient workflow design while accommodating more than one person working simultaneously in your cooking area then a u-shaped layout is definitely worth considering.
Cons of U-shaped Layout
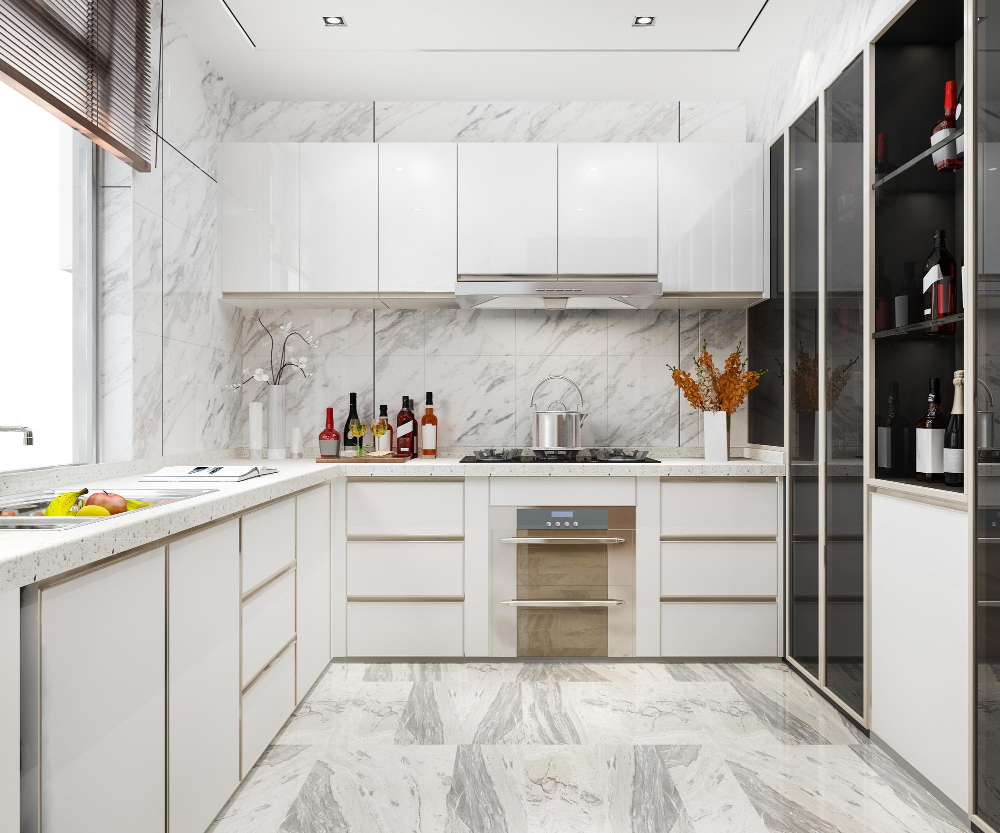
After discussing the pros of U-shaped kitchen layouts, it’s important to also consider the cons. While this layout can be great for maximizing storage and counter space, it may not work for everyone.
One client I worked with had a smaller kitchen space and wanted an open concept feel. We initially considered a U-shaped layout but ultimately decided against it because of its potential to make the room feel cramped.
The enclosed nature of this design can also limit traffic flow in busier households.
Another downside is that installing cabinets or appliances on all three walls can become expensive due to additional materials and labor costs. This may not be feasible for those working within a tight budget.
Ultimately, when deciding between L-shaped vs U-shaped kitchens, homeowners should carefully consider their specific needs and preferences before making any final decisions about which layout will work best in their home.
Space Utilization Comparison
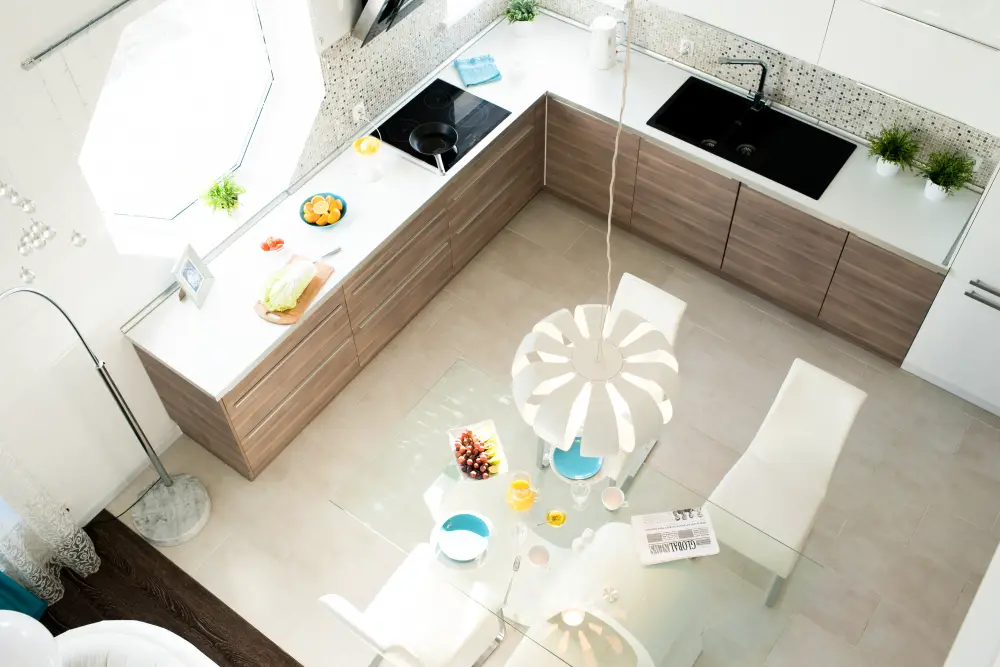
After listening to my clients’ needs, it became clear that the layout of their kitchen was crucial in achieving their desired outcome. The first client had a smaller space and wanted an open concept feel with plenty of storage options.
For this reason, we decided on an L-shaped layout which allowed for more floor space while still providing ample counter and cabinet space.
On the other hand, our second client had a larger area to work with but needed designated zones for cooking, cleaning and food prep. A U-shaped kitchen provided us with enough room to create separate areas while keeping everything within reach.
When comparing these two layouts side by side in terms of spatial utilization, both have their advantages depending on your specific needs. An L-shaped design can be great for maximizing floor space or creating an open-concept feel whereas a U-shape is ideal if you need designated zones or want more countertop surface area.
Ultimately it comes down to what works best for your lifestyle and how you plan on using your kitchen day-to-day.
Work Triangle Efficiency
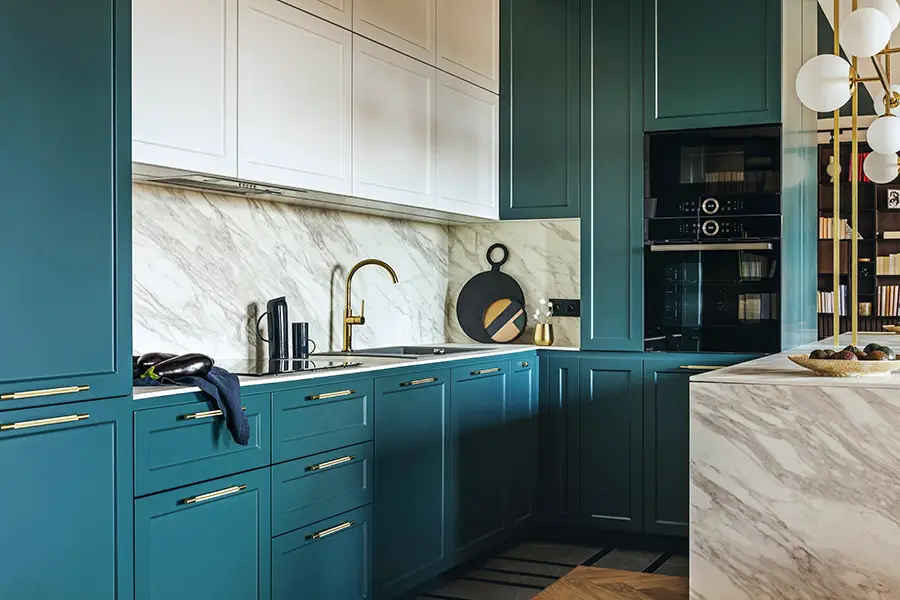
After listening to my clients’ needs, it became clear that the layout of their kitchen had a significant impact on how they used the space. For one client who loved to cook and entertain, we opted for a U-shaped layout with an island in the center.
This allowed for ample counter space and storage while also creating an efficient work triangle between the sink, stove, and refrigerator.
On the other hand, another client preferred a more open concept feel but still wanted functionality in their L-shaped kitchen. We strategically placed appliances along two walls with plenty of counter space in between to create an efficient work triangle.
The work triangle is essential when designing any kitchen as it ensures that there’s enough room for movement without feeling cramped or cluttered. In both layouts mentioned above (L-Shaped vs U-Shaped), we were able to achieve optimal efficiency by considering our clients’ specific needs while keeping design aesthetics intact.
When deciding which layout is best suited for your home’s unique requirements – consider factors such as traffic flow patterns within your household or entertaining habits- this will help you determine which option would be most beneficial based on your lifestyle preferences!
Cost and Budget Considerations

When it comes to kitchen renovations, cost and budget are always a major consideration. After all, you want to create your dream space without breaking the bank.
In my experience working with clients on L-shaped and U-shaped kitchens, I’ve found that there can be some differences in cost depending on the layout.
For example, an L-shaped kitchen may require less cabinetry and countertop material than a U-shaped one since it has only two walls instead of three. This could result in lower costs for materials as well as installation fees.
However, keep in mind that other factors such as appliances or custom features can also impact overall costs regardless of the layout chosen. It’s important to work closely with your designer or contractor to determine what elements are most important for your needs while staying within budget constraints.
Ultimately, whether you choose an L-shape or U-shape will depend on many factors beyond just cost alone – including space limitations and personal preferences – but understanding how each option might affect your bottom line is certainly worth considering when making this decision.
Design Flexibility
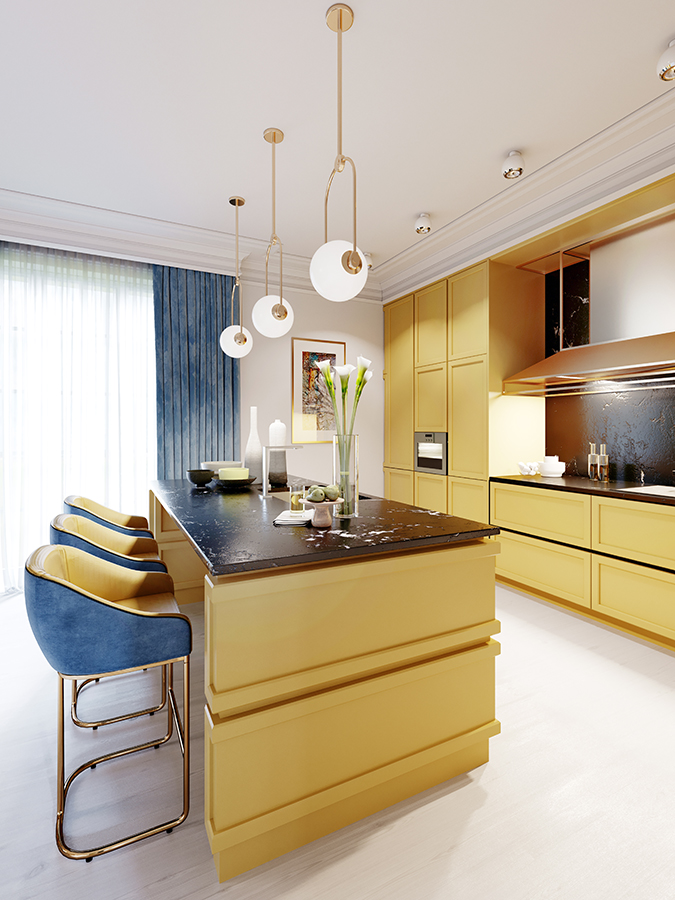
When it comes to kitchen layouts, design flexibility is key. Both L-shaped and U-shaped kitchens offer a range of possibilities for customization, depending on your needs and preferences.
For example, if you have a smaller space to work with but still want an open feel, an L-shaped layout may be the way to go. By removing one wall or adding an island in the center of the room, you can create more flow while still maintaining counter space.
On the other hand, if you have a larger area and want multiple work zones or appliances within easy reach from each other (think cooking station vs. Prep station), then a U-shape might be better suited for your needs.
Ultimately though it all depends on what works best for your lifestyle – whether that means maximizing storage options or creating ample seating areas around islands – there’s no right answer when it comes down to designing your dream kitchen!
