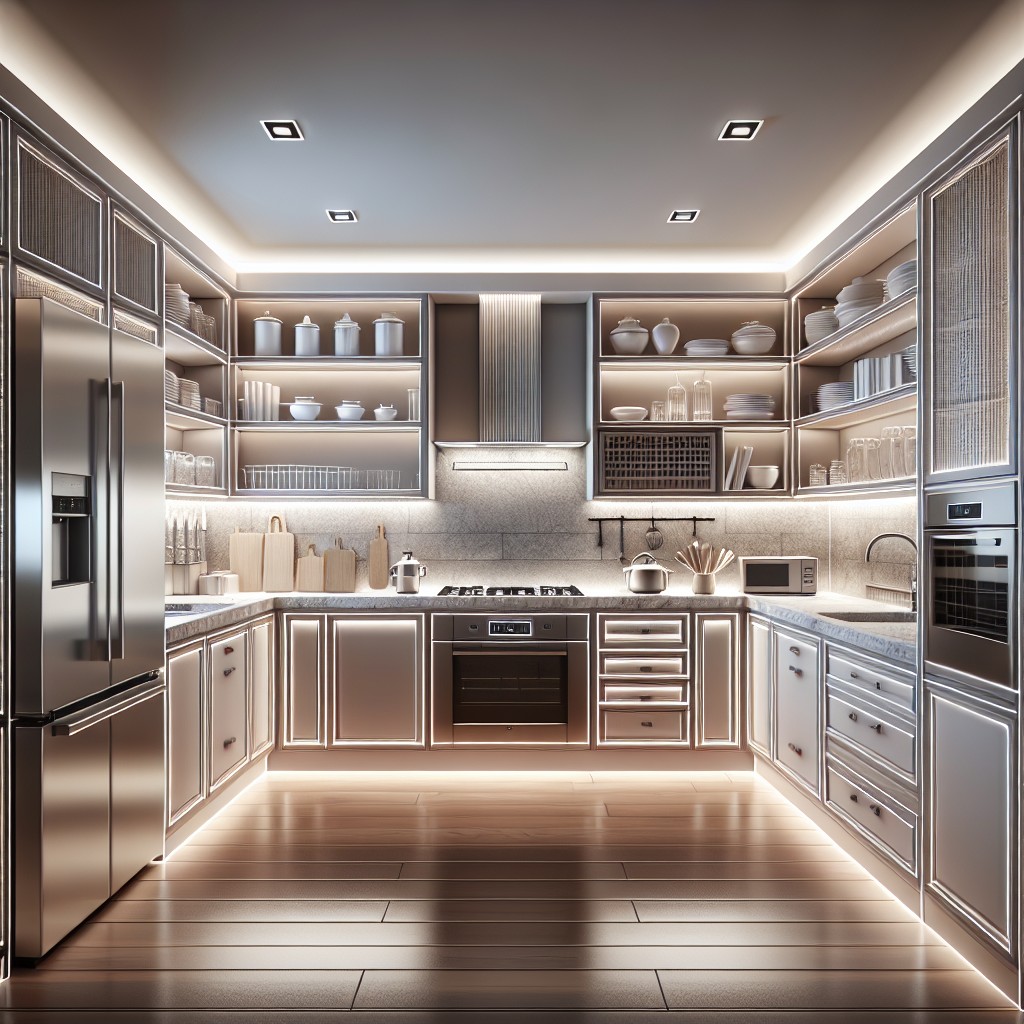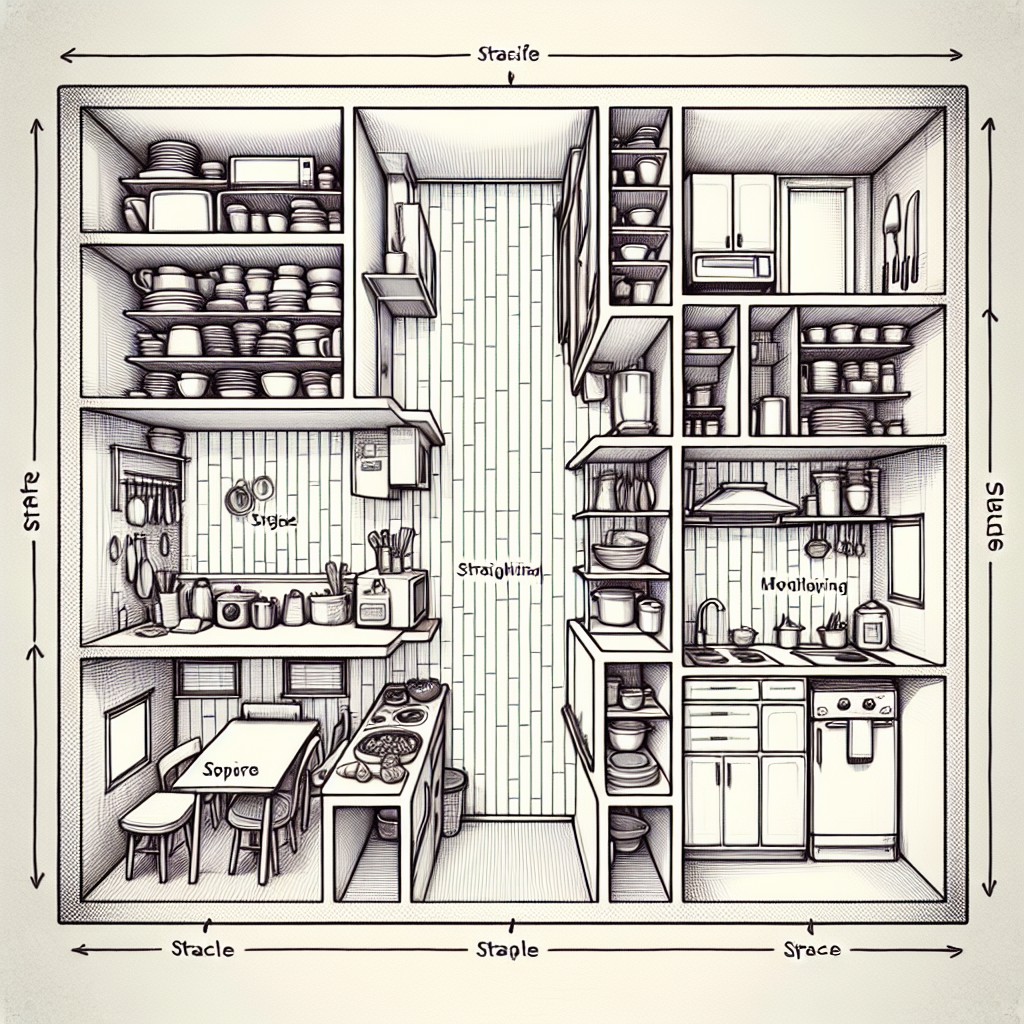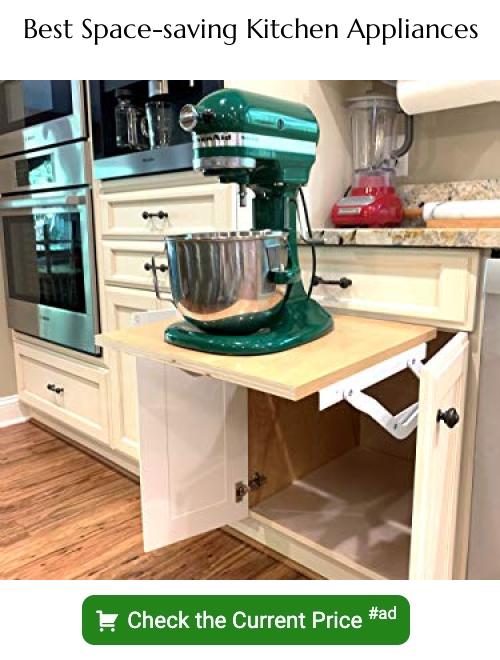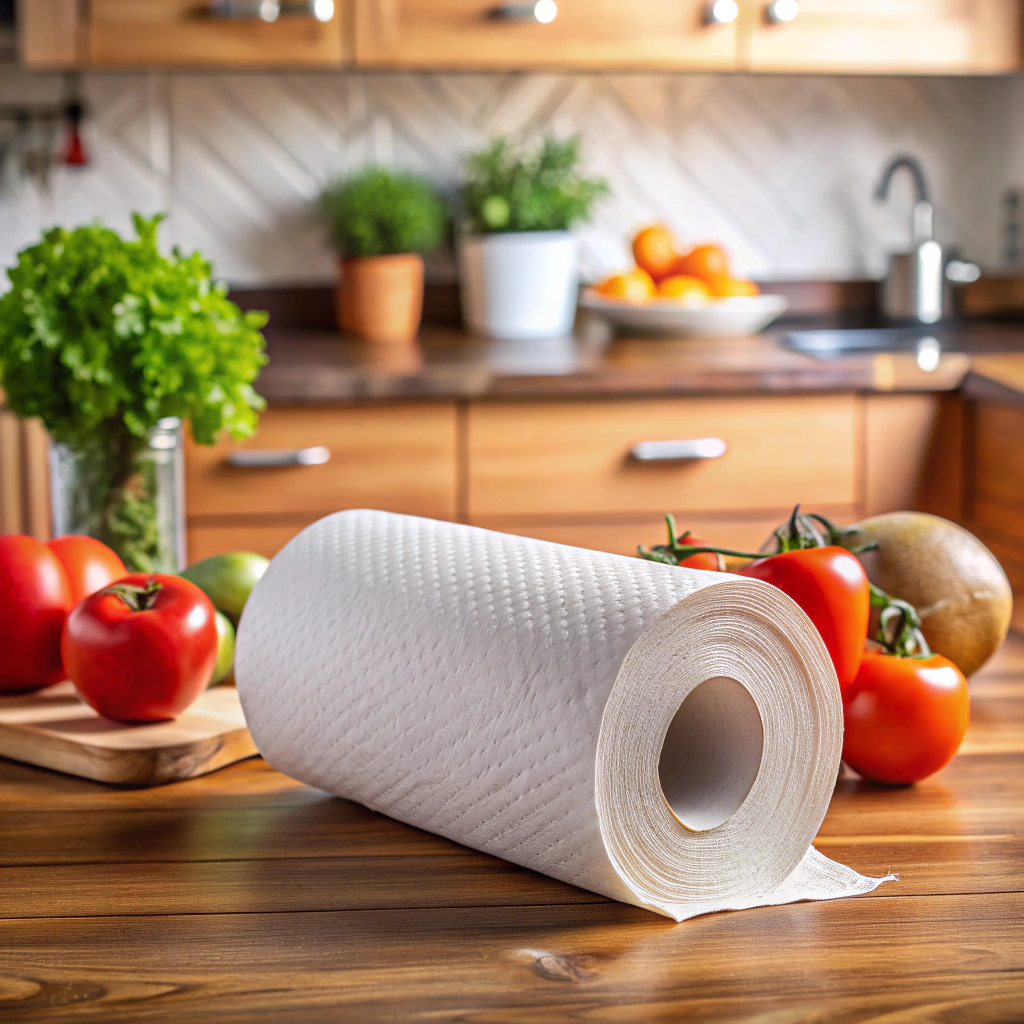Last updated on
Because reimagining your home’s culinary space can make all the difference in your daily life, this guide will shed new light on the efficient and beautiful possibilities of a straight line kitchen layout.
Key takeaways:
- Straight line kitchens are space-saving and efficient.
- They require fewer cabinets and less countertop material.
- The streamlined layout promotes easy movement and cooking efficiency.
- Vertical storage, under-cabinet organizers, and pull-out units maximize space.
- Proper planning and measuring are crucial for a successful installation.
What's Inside
Benefits of a Straight Line Kitchen

The streamlined simplicity of this layout promotes ease of movement, with all kitchen components along one wall. It’s a space-saving solution that works especially well in narrow or small homes, where every inch counts.
Not only does it facilitate a clutter-free environment, but it also minimizes the triangle of movement between the stove, sink, and refrigerator, which enhances cooking efficiency.
Furthermore, it’s a budget-friendly option as it requires fewer cabinets and less countertop material than more complex designs. Plus, when it comes to installation, a single wall kitchen is often less labor-intensive.
It’s also easier to clean due to the lack of corners and hidden spots where dirt can accumulate, making it a practical choice for those who value a low-maintenance lifestyle.
Challenges of a Straight Line Kitchen

Navigating the confines of a single wall can be tricky. Workflow is one-directional, which might lead to more steps taken as you move from one task to the next. This could be taxing in a high-traffic scenario, where multiple people are using the kitchen at the same time.
Storage is another conundrum, as upper and lower cabinets may be the only options—demanding smart organization to house all kitchen essentials. Moreover, accommodating larger appliances requires a meticulous layout to prevent a cluttered look and maintain functionality.
While the linear nature limits expansive countertops, strategic placement of essentials can mitigate this, preserving much-needed prep space. Considering these challenges upfront facilitates a more functional and enjoyable kitchen experience.
Designing for Efficiency in a Straight Line Kitchen
Optimizing the workflow in a straight line kitchen hinges on the effective placement of the sink, stove, and refrigerator, often referred to as the kitchen work triangle. To ensure seamless operation:
- Position the sink between the refrigerator and the stove, making it easy to handle tasks like washing veggies and draining pasta without crisscrossing the space.
- Keep frequently used cooking utensils and ingredients within arm’s reach of your main prep area for quick access.
- Install a hanging rack for pots and pans above the stove or within a convenient reach to save on cupboard space and keep essentials handy.
- Consider a pull-out cutting board right above the trash bin to streamline meal prep and clean-up.
- Integrate organizational systems such as drawer dividers and lazy Susans to minimize clutter and time spent searching for items.
By focusing on a logical arrangement and accessibility, you can dramatically increase the efficiency of meal preparation and cleanup in a straight line kitchen.
Maximizing Storage in a Limited Space
Optimizing storage in a compact area requires creativity and smart planning. Here are some strategies:
- Vertical Solutions: Use the full height of your walls. Install shelves and cabinets that reach the ceiling. This takes advantage of rarely used upper wall space and frees up lower areas.
- Under-Cabinet Organizers: These can hold anything from spices to cutlery, making use of what is often wasted space.
- Pull-Out Units: Ideal for narrow areas, these can store pantry items or utensils, offering full visibility and easy access without taking up much room.
- Integrated Appliances: Consider appliances designed to be built into cabinetry. This not only saves space but also creates a sleek look.
- Corner Drawers and Lazy Susans: Corner spaces are notoriously underutilized. Innovative corner drawers or a carousel can make this area functional.
- Hanging Pots and Pans: A ceiling rack eliminates the need for large cabinets and adds a stylish, professional kitchen feel.
- Multi-Purpose Furniture: A fold-out table or a movable island can serve as both workspace and storage. It offers flexibility to adapt as your needs change.
- Toe-Kick Drawers: The space below your cabinets is ideal for flat or rarely used items, like baking sheets or seasonal dishes.
Remember, the key to maximizing storage is to make every inch count without compromising on the kitchen’s functionality or your comfort.
Incorporating Appliances Into a Straight Line Kitchen
Selecting slim and compact appliances maximizes functionality while maintaining a streamlined look. Opt for built-in hobs and ovens to preserve counter space.
Consider under-counter fridges and freezers to maintain a clear visual line. Place the sink towards the end of the run to keep the wet zone distinct from the cooking and preparation areas.
Install a single dishwasher drawer where possible, or a slimline model, to conserve space without sacrificing convenience. Utilize pull-out pantries or spice racks near the cooking zone for easy access.
Choose models with a smooth, flat surface to complement the minimalist aesthetic and facilitate cleaning. Ensure adequate space is left for opening appliance doors without obstruction, especially when considering the refrigerator or oven.
Keep the dishwasher adjacent to the sink to simplify cleanup. For small appliances, allocate designated spots in cabinets or shelves to keep the counters uncluttered.
Lighting Considerations for Straight Line Kitchens
Effective lighting is crucial in enhancing the functionality and ambiance of a straight line kitchen. Task lighting is paramount; consider LED under-cabinet lights to brighten countertops where most prep work occurs.
Opt for overhead lights that distribute illumination evenly across the kitchen to avoid shadows and dark spots. On the aesthetic front, pendant lights can serve as statement pieces above the sink or cooking area, providing both style and spotlighting.
If natural light is available, leverage it to the fullest by keeping window areas unobstructed. Dimmer switches offer flexibility, allowing the adjustment of light intensity according to the time of day or the task at hand.
For a sleek look and a clutter-free counter, integrated lighting solutions can blend seamlessly with the overall design while ensuring every inch of the straight line kitchen is well-lit. Remember, the goal is to create a harmonious balance between functionality and design appeal with your lighting choices.
Material Selection for Durability and Aesthetics
Durability and aesthetics go hand-in-hand in kitchen design. When selecting materials, consider scratch-resistant countertops such as quartz, granite, or recycled glass. These options not only withstand daily wear but also add a luxurious touch.
For cabinetry, hardwood or high-pressure laminate can resist moisture and heat while offering an array of finishes for a sleek appearance. Stainless steel appliances merge seamlessly with most decor styles and are known for their longevity.
In flooring, porcelain tiles or treated concrete provide resilience and ease of cleaning, alongside a modern flair. Lastly, glass backsplashes offer a hygienic surface that reflects light, creating a sense of depth in your kitchen space.
Remember, the right materials can uplift the look of your kitchen while promising years of functionality.
The Role of Color in a Straight Line Kitchen
Color wields a transformative power in kitchens where linear design predominates. Here’s how to leverage its potential:
- Light hues expand perceived space. Pale tones reflect light, making narrow kitchens appear broader.
- Bold colors create focal points. A vivid backsplash or cabinet fronts can break the monotony and infuse personality.
- Contrast adds depth. Combining dark and light shades delineates areas, enhancing the kitchen’s visual appeal.
- Neutral palettes serve as a canvas. They allow for easy updates with colorful accessories and appliances.
- Consistency in color maintains coherence. A singular color theme unites the kitchen with other living spaces in open-plan layouts.
Color serves not only as a stylistic choice but also as a strategic tool for shaping the ambiance and function of your straight line kitchen.
Ergonomics of a Straight Line Kitchen Layout
Ergonomics in any kitchen design ensures that tasks are carried out comfortably and efficiently. In a single-wall setup, everything you need should be within easy reach. Here’s how to get it right:
- The Work Triangle: Ideally, the sink, refrigerator, and stove should form an efficient work triangle. Even in a straight line, aim to sequence them with the sink centrally located for ease of use.
- Counter Height: Tailor counter height to the primary user to prevent back strain. Standard heights range from 36 inches, but personalization can enhance usability.
- Depth and Distance: Maintain a comfortable depth for base cabinets, usually 24 inches, and ensure overhead cabinets are high enough to avoid head bumping but low enough for accessibility.
- Quality Hardware: Invest in soft-close drawer runners and easy-grip handles to minimize effort and increase comfort during use.
- Proper Lighting: Position lighting directly above work areas to minimize shadows and eye strain while preparing meals.
- Safe Flooring: Select flooring materials that provide grip and are easy to clean to prevent slips and fatigue during prolonged standing.
By paying close attention to these details, you create a space that’s not just about cooking but also about comfort and ease.
Enhancing the Sense of Space
Maximizing the perception of space in your kitchen hinges on a few smart design tactics. Light colors on walls and cabinetry reflect more light, lending an airy feel to the room.
Consider glossy finishes for cabinets and countertops that bounce light around, amplifying the sense of openness. Open shelving not only keeps essentials at hand but also avoids the visual bulk of wall-to-wall cabinetry, making the space feel more expansive.
Opt for streamlined, slim-profile appliances to preserve the linear flow and reduce visual clutter. Continuous, unbroken lines along your countertops and plinths can create an illusion of a larger area by drawing the eye along a single, cohesive line.
Lastly, decluttering the counters and implementing hidden storage solutions are key to maintaining a sense of spaciousness.
Kit Out Your Kitchenette: Essential Tools and Equipment
Efficient use of space is paramount in a straight line kitchen; every item must serve its purpose without cluttering the area. Prioritize multi-functional tools that perform various tasks to reduce the need for multiple single-purpose utensils, such as a high-quality chef’s knife and a pair of sturdy kitchen shears. A collapsible colander or a cutting board with a built-in strainer can save valuable counter space.
Select compact and streamlined appliances that fit the scale of the kitchen. For example, consider a smaller footprint microwave or a two-burner induction cooktop, which not only saves space but is also energy-efficient. Magnetic knife strips and hanging pot racks can also keep essential equipment within reach without taking up drawer or shelf space.
Invest in high-grade pots and pans that distribute heat evenly and are oven-safe for versatility. With limited space, each cookware piece should cater to a variety of cooking techniques, from sautéing to baking. Stackable storage containers are critical for organizing pantry essentials and leftovers while keeping visual clutter at a minimum.
Last but not least, don’t overlook the importance of an ergonomic layout, ensuring that the most commonly used tools are easily accessible. Proper placement reduces unnecessary movements and increases cooking efficiency in a straight line kitchen setup.
Creative Solutions for a Straight Line Kitchen in Small Apartments
When grappling with space limitations, innovativeness is key. Utilize vertical space by installing open shelving above countertops, which can hold everything from dishes to spices, keeping them accessible yet out of the way. A magnetic strip for knives and hooks for utensils can free up valuable drawer space. Consider a pull-out pantry, which offers ample storage while occupying minimal floor area.
Choose compact and multifunctional appliances matched to the scale of the kitchen. A two-burner stove, a slim refrigerator, or a combination microwave and convection oven serve full functionality without the bulk. A small-scale dishwasher or an under-sink drawer can be a game-changer.
Think of fold-down counters or roll-out cutting boards that tuck away when not in use. These can be life-savers in snug kitchens, affording you extra prep space on demand. Employ space-saving sinks, maybe a smaller or a square one, that still meets your needs.
Tables can be foldable or extendable, so they’re there when you need them and gone when you don’t. Swap chairs for stools that can slide under the table or countertop overhangs. Every piece of furniture counts when optimizing straight line kitchens in cozy apartments.
Planning and Measuring for a Straight Line Kitchen Installation
Before diving into the installation of your straight line kitchen, it’s imperative to get the planning and measuring phase right. Precise measurements ensure a seamless fit for cabinetry and appliances, while thoughtful planning avoids future functional mishaps.
1. Measure Twice: Start by measuring the length of the wall where your cabinets and appliances will go. Record the height and depth of the space, taking note of any irregularities.
2. Consider Clearances: Allow for at least 36 inches of clearance in front of appliances and cabinets for ease of movement. Remember to account for the swing of doors and drawers when opened.
3. Electrical and Plumbing: Identify the locations of existing electrical outlets, plumbing lines, and gas connections. Your layout should accommodate these, or you’ll need to plan for adjustments by licensed professionals.
4. Appliance Sizing: Choose your appliances early in the process, since their dimensions can significantly influence cabinetry sizing and placement.
5. Functional Zones: Even with a single-wall layout, define clear zones for prepping, cooking, and cleaning to facilitate workflow, and ensure there’s sufficient counter space for each area.
6. Ventilation: If your design includes a cooktop, determine the position of the range hood or consider alternatives like downdraft ventilation systems, and make sure they can be accommodated within the straight line configuration.
By attentively handling these aspects, you set a solid foundation for your kitchen’s functionality and flow, paving the way for a smooth installation process.
Maintenance Tips for a Straight Line Kitchen
Maintaining a straight line kitchen involves both daily upkeep and periodic attention to ensure its longevity and functionality. Firstly, regular cleaning of countertops and cabinets prevents buildup of grime and preserves materials. Utilize mild detergents or a mixture of vinegar and water for a natural cleansing solution that’s gentle on surfaces.
For the appliances, ensure coils and vents are free of dust and debris to enhance efficiency and performance. This not only extends appliance lifespan but also saves on energy costs. Also, keep an eye on seals and handles — they often need tightening or replacing to maintain functionality.
When it comes to flooring, choose mats that are easy to clean and move, allowing you to reach every corner without much hassle. A weekly mop using a pH-neutral cleaner will suffice for most flooring types, keeping the space hygienic and fresh.
Consider applying protectants to sensitive surfaces, such as wood or natural stone, to guard against stains and scratches. Regularly inspect the sink area for leaks to prevent water damage to cabinets and floors.
Lastly, declutter your workspace by organizing utensils and ingredients. This not only simplifies cleaning but also makes it easier to spot and address spills or wear and tear. Remember, a straight line kitchen thrives on simplicity and ease, and diligent maintenance reflects this ethos.
Understanding Kitchen Layouts: The Straight Line Option
Straight line kitchens are apt for compact spaces, channeling kitchen activities into a single stretch. This layout, also known as the one-wall kitchen, lines up all cabinets, appliances, and services along one wall, streamlining movement and creating a coherent aesthetic. Here’s how the straight line option can be a smart choice:
- Space Maximization: In small homes or apartments, where square footage is precious, every inch counts. Utilizing one wall frees up floor space for other activities or features like a dining area or an island.
- Simplicity in Design: Fewer design elements mean fewer complications. With everything against one wall, you’re not juggling multiple work areas, which simplifies the installation process as well as future renovations.
- Efficiency: Though seemingly counterintuitive, a single run of counter can improve workflow by creating a clear zone for prepping, cooking, and cleaning, especially when smartly organized.
- Cost-Effectiveness: One wall means less cabinetry and countertop materials, potentially reducing the overall budget for your kitchen remodel or setup.
Incorporating this layout is about balancing function with space-saving tactics to create a kitchen that is as practical as it is inviting.
FAQ
What is a straight-line kitchen?
A straight-line kitchen is a functional design where all the appliances, sink, and storage are aligned in a single line for easy accessibility.
What are the pros and cons of a straight-line kitchen layout?
The straight-line kitchen layout offers an obstruction-free operation and clear visibility; however, it presents drawbacks such as limited cabinet storage and smaller counter space, which may be inconvenient when hosting many people.
What does straight kitchen mean?
A straight kitchen, also known as a one-wall kitchen, refers to a kitchen design where all appliances, cabinets, and countertops are positioned along a single wall.
What is straight modular kitchen?
A straight modular kitchen is a streamlined, space-efficient design ideal for small areas, characterized by a straight layout that offers a clean, modern aesthetic.
How to effectively use space in a straight-line kitchen?
To effectively use space in a straight-line kitchen, adopt minimalist design styles, use wall-mounted storage options, ensure appliances are inbuilt, utilize the vertical space, and opt for multi-functional pieces.
What are the best types of appliances for a straight-line kitchen layout?
The best appliances for a straight-line kitchen layout are slim, space-saving options such as compact refrigerators, undercounter ovens, and narrow dishwashers.
What design elements can enhance the functionality of a straight-line kitchen?
Investing in multifunctional appliances, utilizing vertical storage options, incorporating efficient lighting, and using light reflective materials can notably enhance the functionality of a straight-line kitchen.





