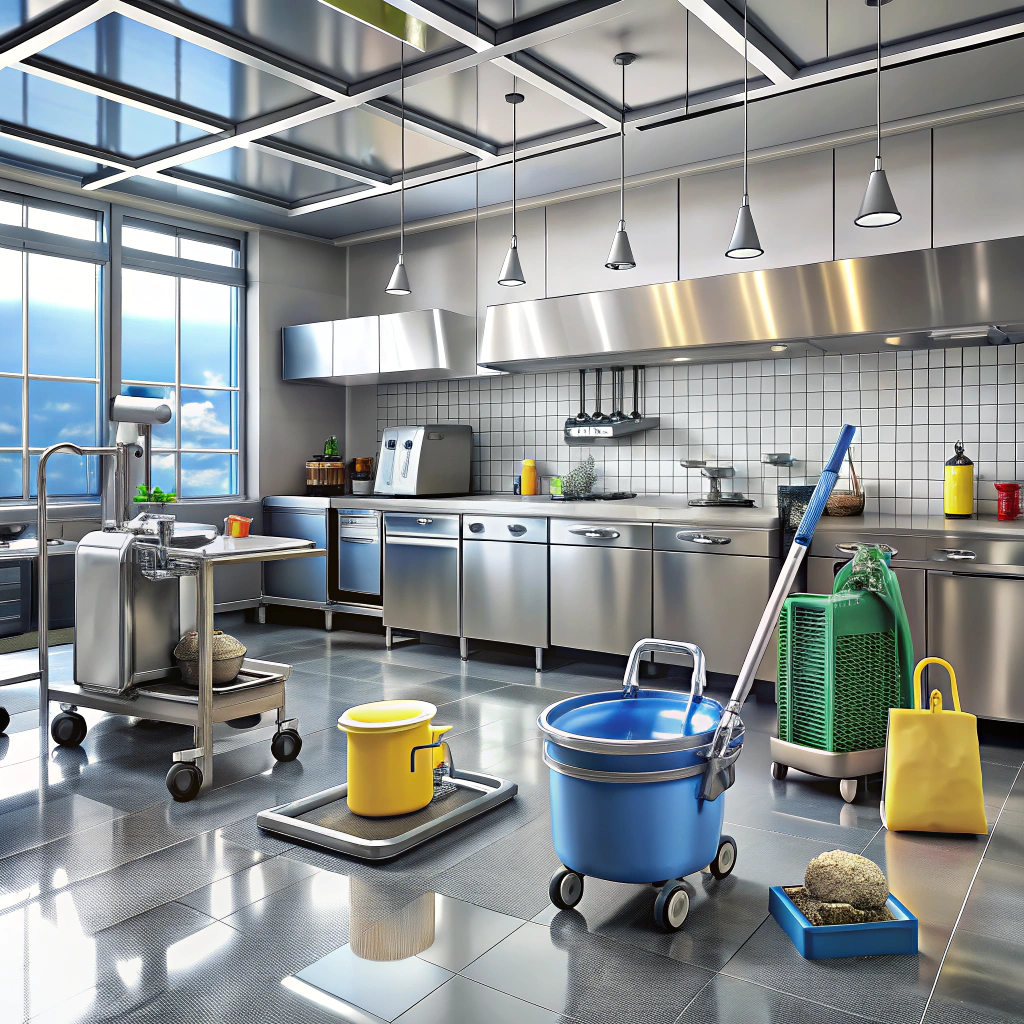Last updated on
Discover the key differences and benefits of G-Shaped and Galley Kitchen layouts as we dive into their unique features, optimizing your kitchen space for functionality and style.
Let’s talk about two specific kitchen layouts that are often overlooked but can be incredibly functional: the G-shaped and galley layouts. Both of these designs offer unique benefits and drawbacks that homeowners should consider when renovating or building their kitchens.
Key takeaways:
- G-shaped Kitchen: Offers more workspace and storage but might feel less open and cost more due to its complex shape.
- Galley Kitchen: Efficient in small spaces, allows for distinct work zones, and keeps everything within reach. Can be creatively modified if space allows.
- G-shaped Drawbacks: More expensive, potentially less room for families and entertainment, and less suitable for open-concept designs.
- Galley Benefits: Efficient use of space, easy movement, promotes organization, and allows for creative design solutions.
- Galley Drawbacks: Can be narrow, may lack natural light and ventilation, and storage space can be limited despite creative solutions.
What's Inside
G-Shaped Kitchen
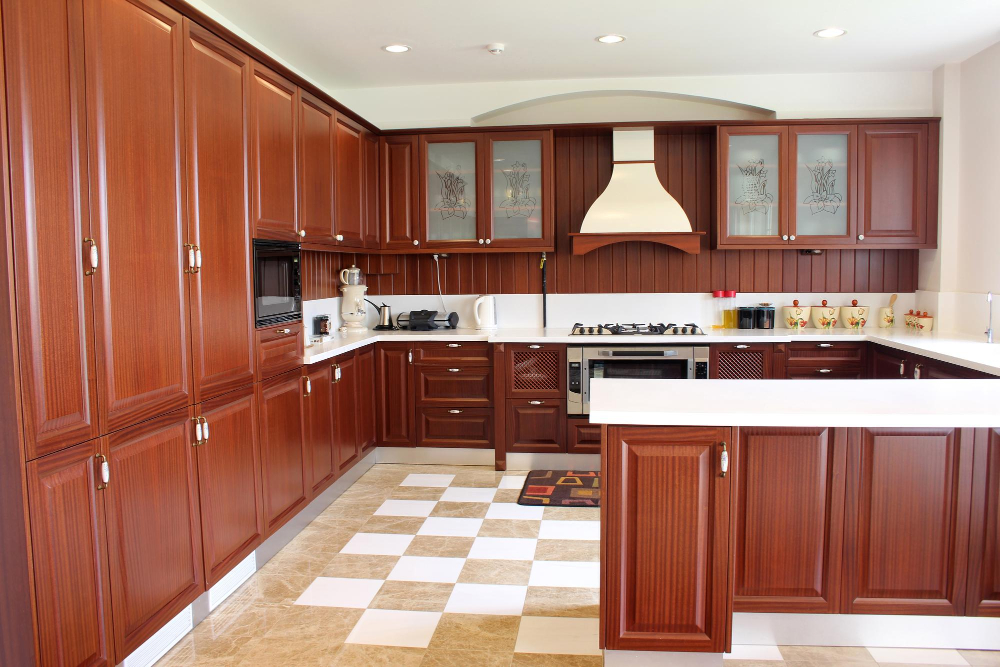
The G-shaped kitchen layout is a variation of the U-shaped design, with an additional peninsula or partial fourth wall that creates a “G” shape. This extra section can be used for additional counter space, storage, or even as a breakfast bar.
The G-shape provides more flexibility in terms of layout and functionality compared to the traditional U-shape.
One advantage of the G-shaped kitchen is that it allows for multiple work zones within one area. For example, you could have your sink on one side and your stove on another while still having ample counter space in between them.
If you choose to add seating at the peninsula portion of your G-shape design, it can serve as both an eating area and prep station.
Another benefit is that this type of layout maximizes storage options by providing more cabinet space than other designs like galley kitchens or L-Shaped layouts.
However, keep in mind that because there are more walls involved with this type of configuration than others; it may not be suitable for smaller spaces where every inch counts when trying to create an open feel.
Galley Kitchen
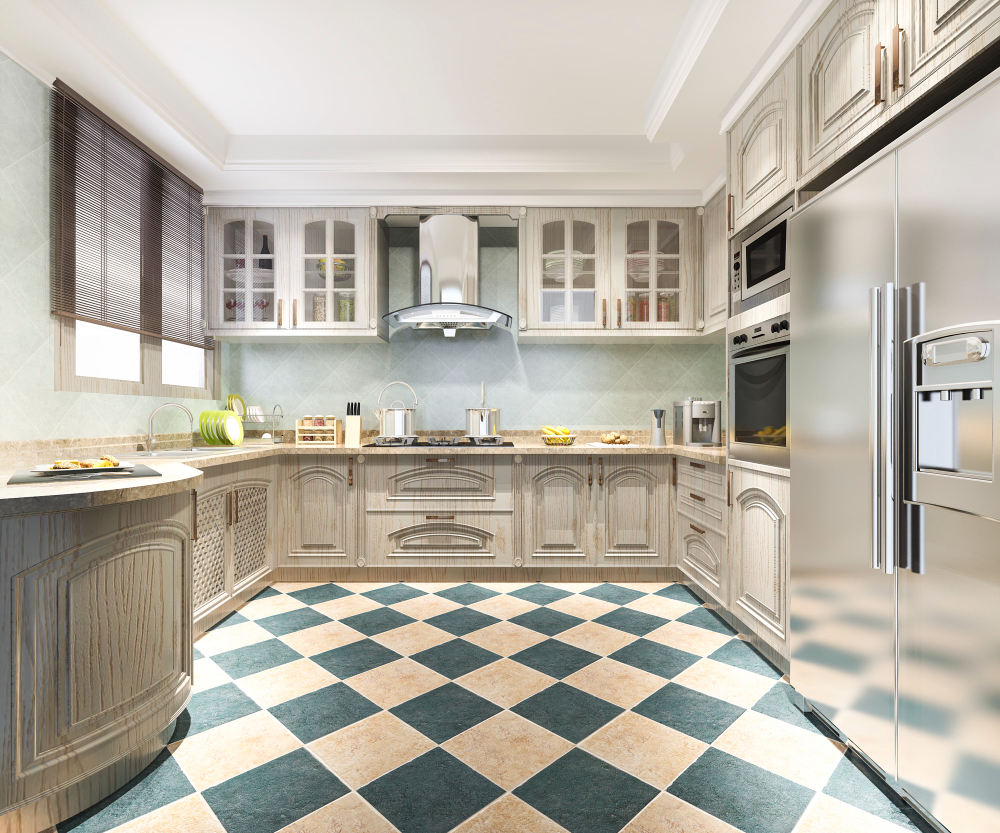
This layout is characterized by two parallel countertops with a walkway in between, creating an efficient and functional workspace. Galley kitchens are ideal for small spaces or apartments where every inch counts, but they can also work well in larger homes that require more storage and counter space.
One of the benefits of galley kitchens is that they allow you to create separate zones for cooking, cleaning, and food preparation. You can place your stove on one side of the kitchen while keeping your sink on the other side so that you have plenty of room to move around without feeling cramped.
Another advantage of galley layouts is their streamlined design, making it easy to keep everything organized and within reach. With cabinets running along both walls from floor-to-ceiling height, there’s no wasted space above or below counters like in other designs such as L-shaped ones.
Pros of G-Shaped Layout
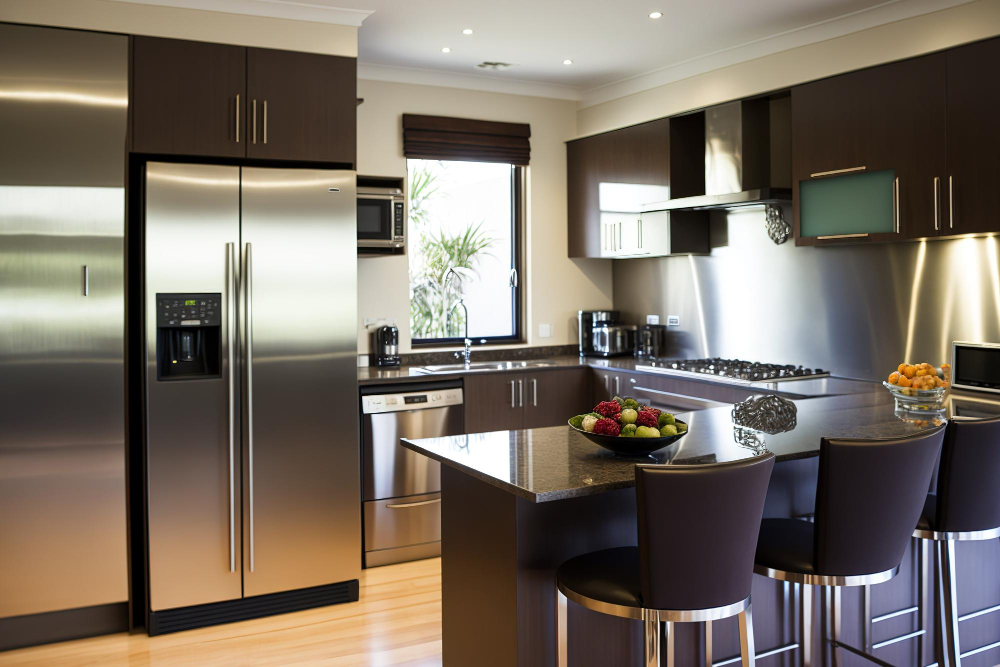
This extra space can be used for storage, seating, or even as an additional workspace. One of the main benefits of this layout is its versatility and flexibility in terms of design and functionality.
One advantage to consider when choosing a G-shaped kitchen layout is that it provides more counter space than other designs like L-shape or galley kitchens. The added peninsula allows for more room to prepare meals while still having ample space for appliances such as ovens and refrigerators.
Another benefit is that the extra wall can be used creatively to add storage options such as cabinets, shelves, or even open display areas. This not only maximizes your available storage but also adds visual interest to your kitchen’s overall look.
If you enjoy entertaining guests while cooking up delicious meals in your home’s heart -the kitchen- then you’ll appreciate how well-suited this type of setup can be! With plenty of counter space plus seating at the peninsula area (or island), everyone will have enough elbow room without feeling cramped together during meal prep time!.
Cons of G-Shaped Layout
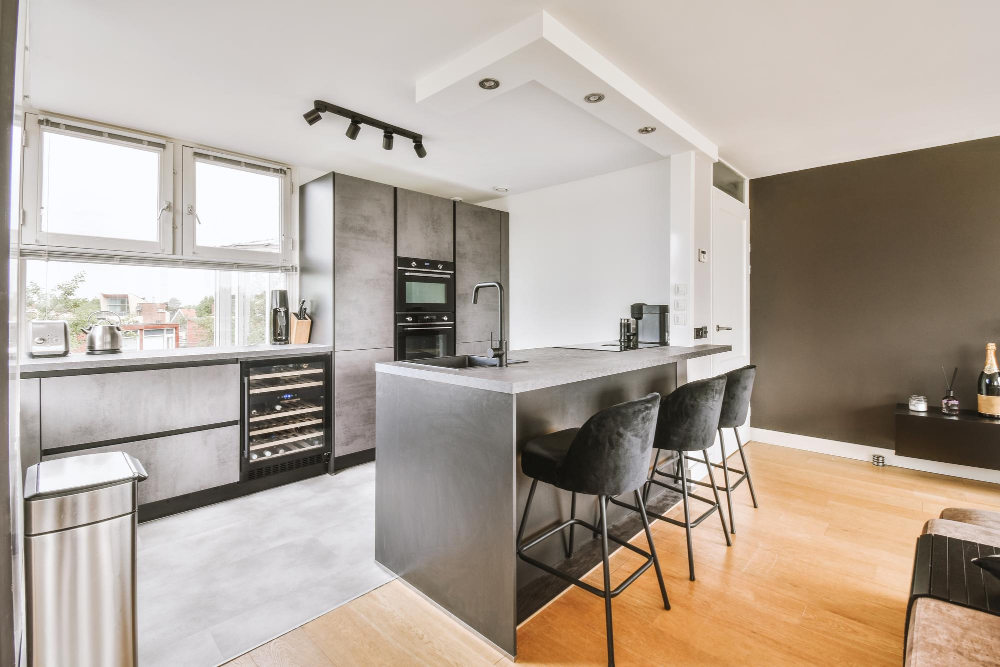
One of the main disadvantages of this design is that it can be more expensive than other layouts due to its complex shape and additional cabinetry required. Because there are multiple corners in a G-shaped kitchen, they can be difficult to access and may require special corner cabinets or lazy susans for storage.
Another potential issue with a G-shaped layout is that it may not provide enough space for larger families or those who like to entertain frequently. This design’s enclosed nature means there may not be enough room for guests or family members to move around comfortably while cooking.
If you’re someone who prefers an open-concept living space, a G-shaped kitchen might not work well with your overall home design aesthetic. While some homeowners prefer separate spaces between their living areas and kitchens, others want an open flow throughout their home.
Pros of Galley Layout
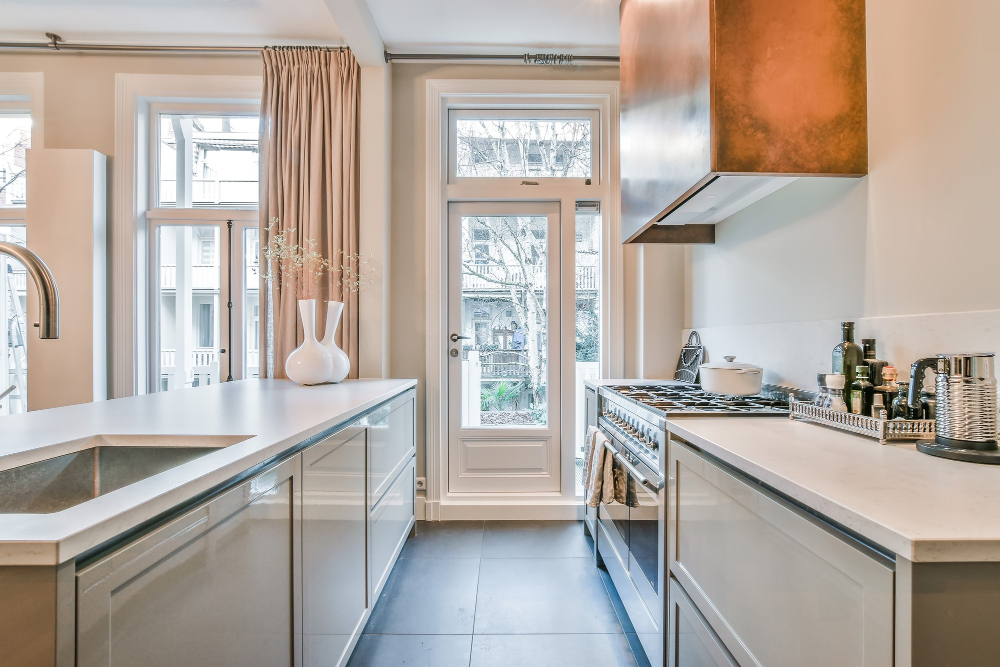
It’s a simple, yet efficient layout that maximizes space and functionality. One of the biggest advantages of this type of kitchen is its ability to make use of every inch available, making it ideal for small spaces or apartments.
Another advantage is the ease with which you can move around in this type of kitchen. With everything within reach, you don’t have to walk far to get what you need while cooking or preparing meals.
Galley kitchens are also great at keeping things organized and tidy since there are no corners where clutter can accumulate. This makes cleaning up after cooking much easier than in other types of kitchens.
Galley layouts offer an opportunity for creative design solutions such as adding an island or peninsula if space allows it – providing additional storage options and countertop workspace without sacrificing efficiency.
Cons of Galley Layout
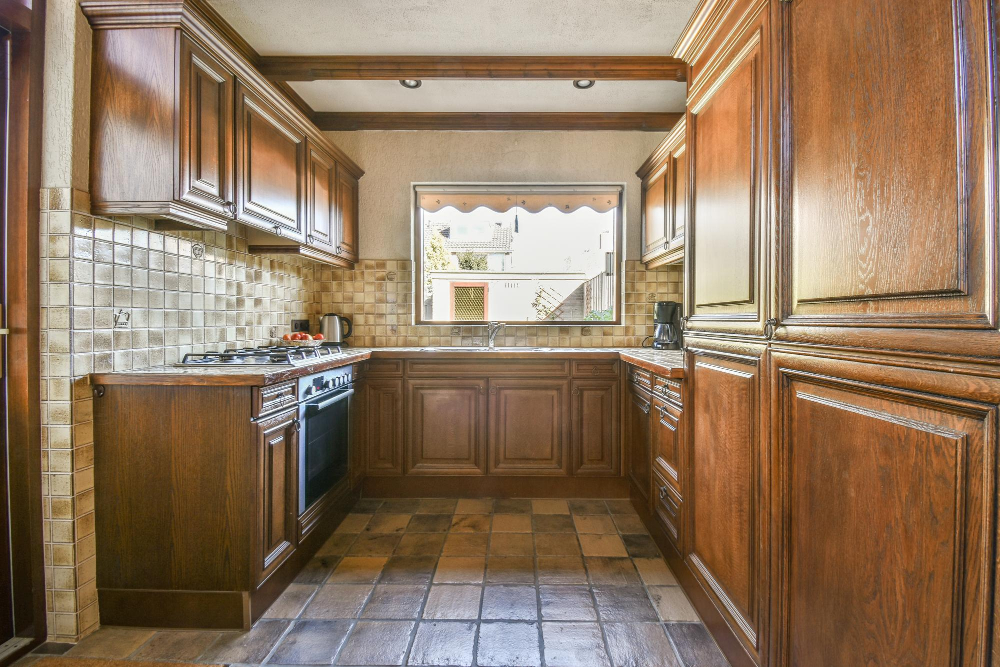
One of the biggest cons of a galley layout is its narrowness. With cabinets and appliances on both sides, there’s not much room for movement or multiple cooks in the kitchen at once.
This can make it difficult to entertain guests while cooking or to have more than one person working in the kitchen at a time.
Another potential issue with galley kitchens is their lack of natural light and ventilation. Since these layouts are typically enclosed on both ends, there may not be any windows or doors leading outside for fresh air circulation and sunlight exposure.
Storage space can also be limited in a galley kitchen due to its compact size. While clever design solutions like pull-out drawers and corner cabinets can help maximize storage capacity, it may still feel cramped compared to larger kitchen layouts.
Space Utilization Comparison
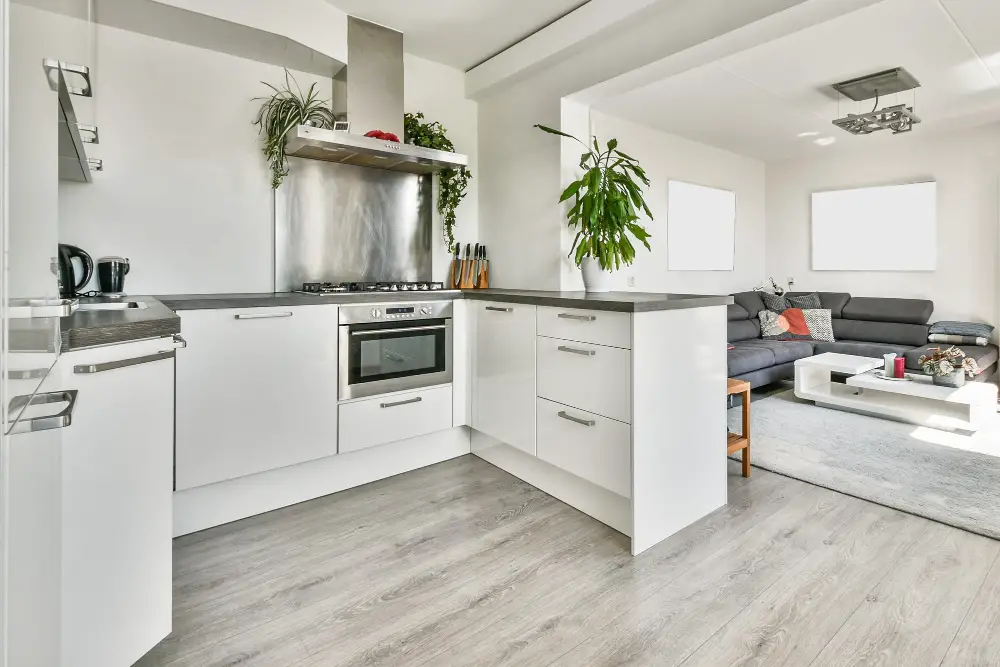
Your kitchen layout can significantly impact how you use the space and move around in it. In terms of G-shaped vs.
Galley layouts, there are some notable differences in how they utilize space.
G-shaped kitchens tend to be larger than galley kitchens and offer more counter and storage space due to their shape. They also provide an additional peninsula or island that can serve as a breakfast bar or extra workspace.
On the other hand, galley kitchens are typically smaller but make up for this with their efficient use of available wall-space by having cabinets on both sides which maximizes storage capacity while still providing ample work surfaces.
Efficiency and Workflow
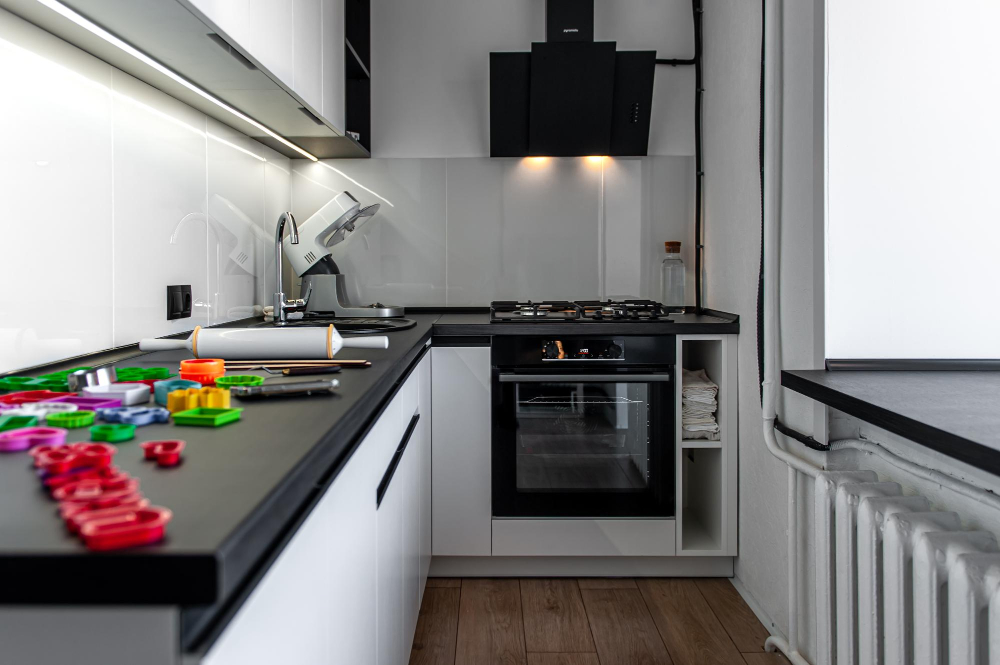
The layout of your kitchen can significantly impact how smoothly you can move around the space while cooking or entertaining guests. In terms of efficiency, both G-shaped and galley layouts offer unique benefits.
G-shaped kitchens provide ample counter space for food preparation, making them ideal for larger families or those who love to cook elaborate meals. With this layout, everything is within reach without having to walk too far from one end of the kitchen to another.
On the other hand, galley kitchens are designed with functionality in mind by maximizing every inch of available space. This type of layout allows for an efficient work triangle between the sink, stove/oven area and refrigerator, making meal prep easier as everything is close.
Cost Differences

The good news is that G-shaped and galley layouts can be affordable options depending on your chosen materials and finishes. However, there are some differences in cost between the two designs.
G-shaped kitchens tend to be larger than galley kitchens due to their unique shape, which means they may require more materials such as cabinets, countertops, and flooring. Because of their size and complexity of design they may require more labor costs for installation.
On the other hand, galley kitchens are typically smaller with fewer cabinets or appliances needed so overall material costs will likely be lower compared to G-Shaped Kitchen Layouts.
Design Tips for Both
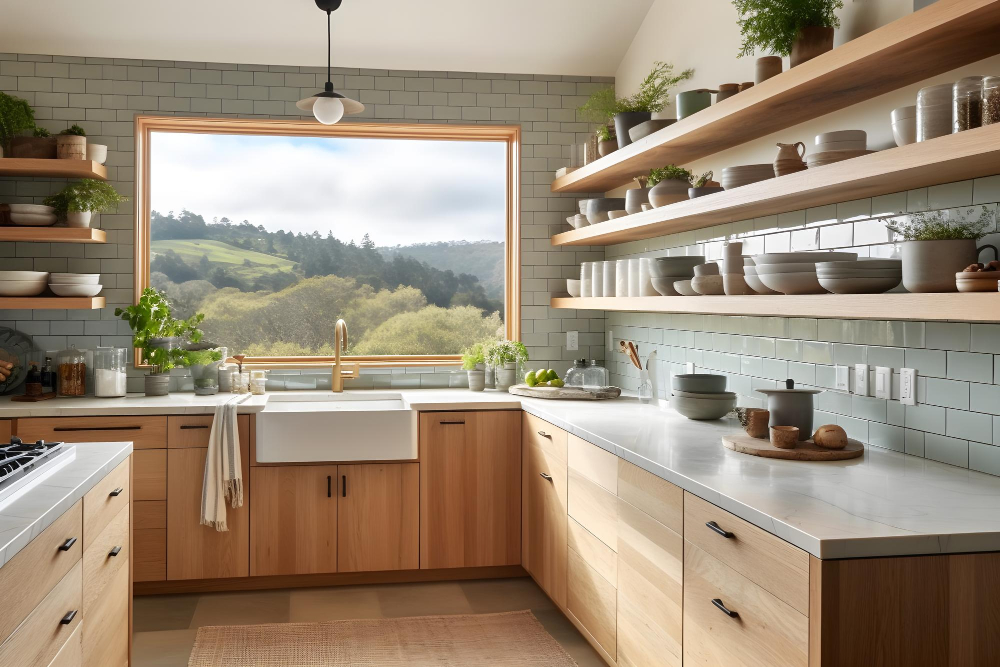
Consider incorporating an island or peninsula for G-shaped kitchens to create additional counter space and storage. This will also provide a natural separation between the cooking area and any adjacent living spaces.
For galley kitchens, maximizing vertical space is key. Consider installing tall cabinets or open shelving for extra storage without taking up valuable floor space.
Using light colors on walls and cabinetry can help create the illusion of more room in this narrow layout.
Remember that functionality should always come first when designing your workspace, no matter which layout you choose for your kitchen renovation or build project. By considering these design tips and other factors such as workflow efficiency and cost differences between layouts, homeowners can achieve style and practicality in their dream kitchen!




