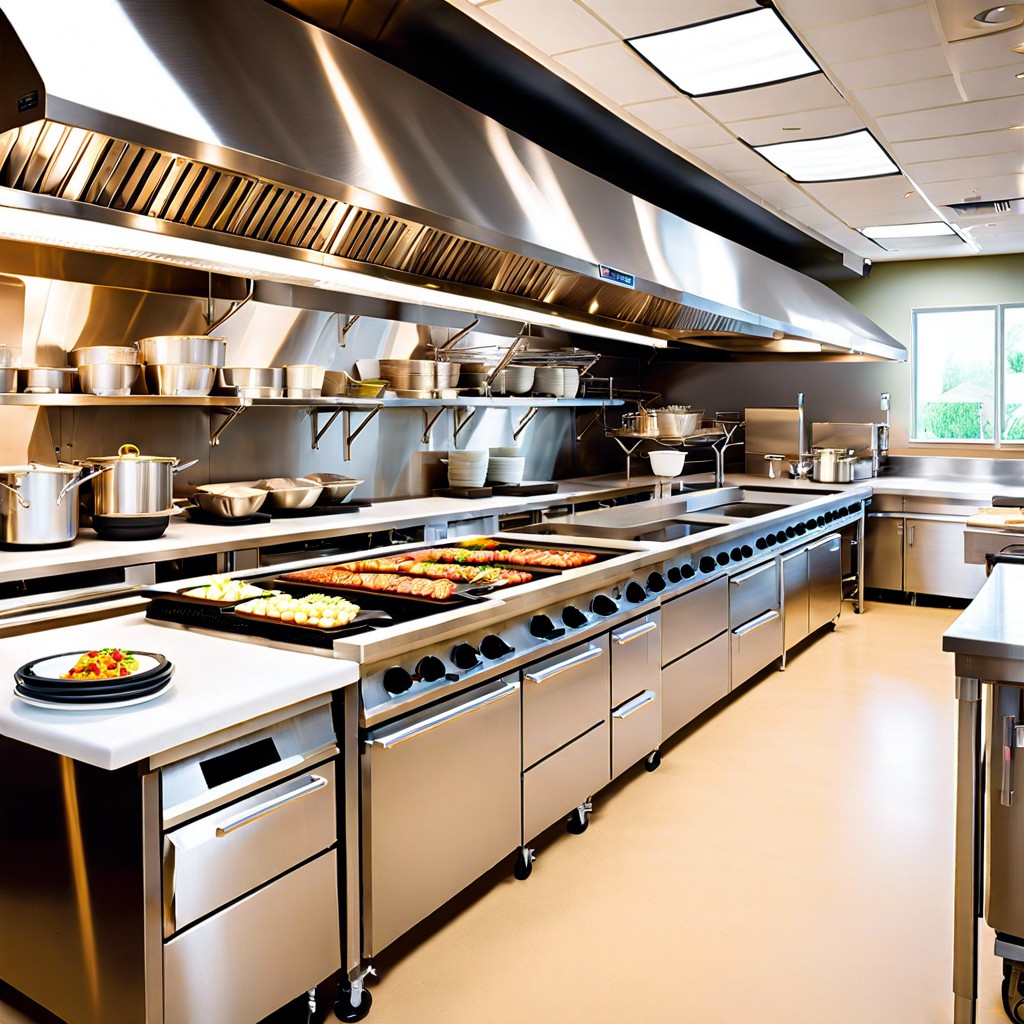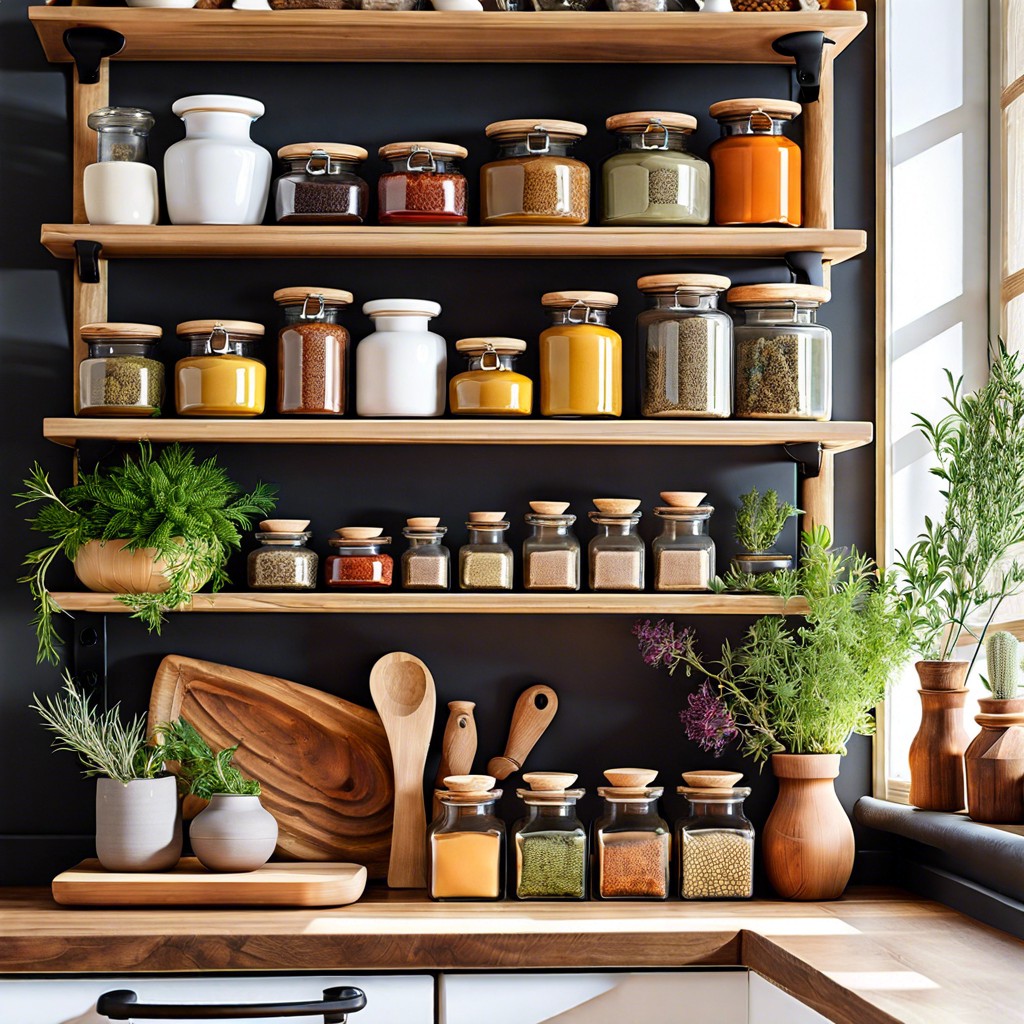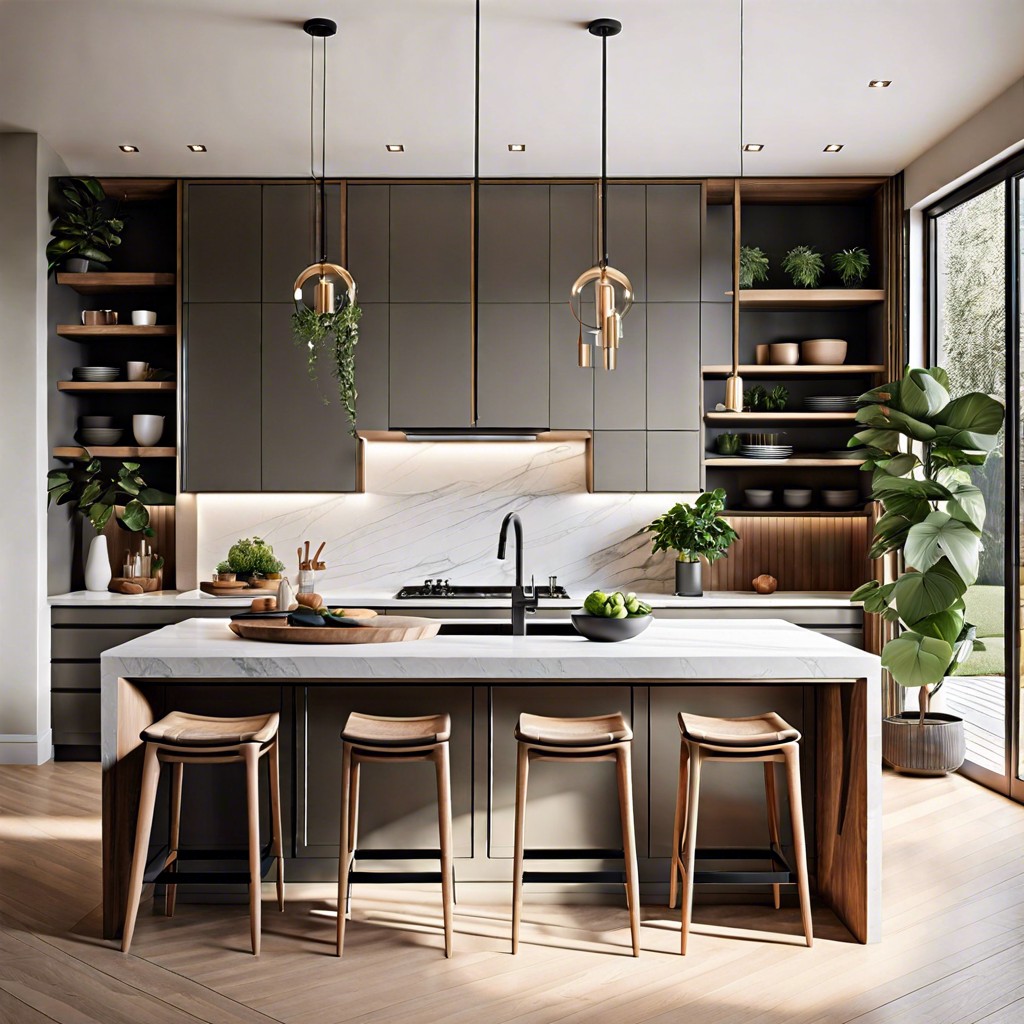Last updated on
Discover the typical amount of linear feet of cabinets found in an average kitchen, ensuring you have adequate storage and a functional space for cooking and dining.
Are you planning to renovate your kitchen or build a new one from scratch? One of the most important decisions you’ll make is how many linear feet of cabinets to install. It’s a crucial aspect of kitchen design that affects both functionality and aesthetics.
But how do you determine the right amount for your space? In this article, we’ll explore the average linear feet of cabinets in a typical kitchen and provide some tips on how to calculate what’s best for your needs. So, let’s dive in!
What's Inside
Understanding Linear Foot Measurement
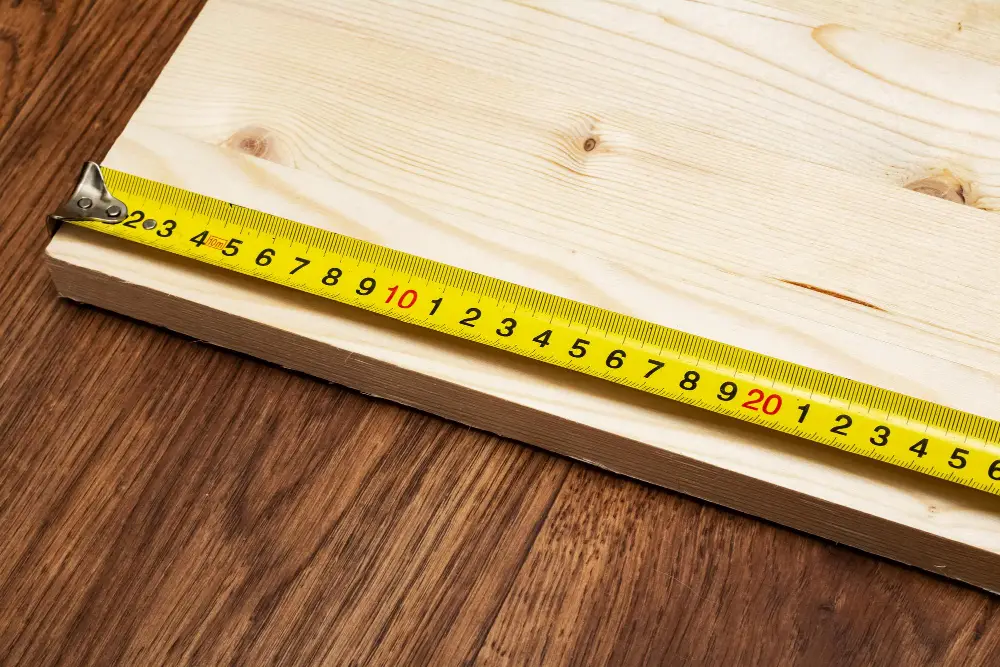
It’s essential to understand what it means and how it affects the design of your space. A linear foot is simply a one-foot length of measurement, but in the context of cabinetry, it refers to the length of cabinets required for installation along a wall or section.
For example, if you have an eight-foot-long wall where you want to install upper and lower cabinets with no gaps between them, then that would require eight linear feet (8LF) worth of cabinetry. Similarly, if there are any corners or angles in your kitchen layout where two walls meet at 90 degrees angle – known as corner cabinet sections – those will also need specific measurements.
Understanding linear foot measurement helps ensure accurate estimates for materials needed during construction or renovation projects while avoiding costly mistakes due to incorrect calculations.
Importance of Cabinet Measurements
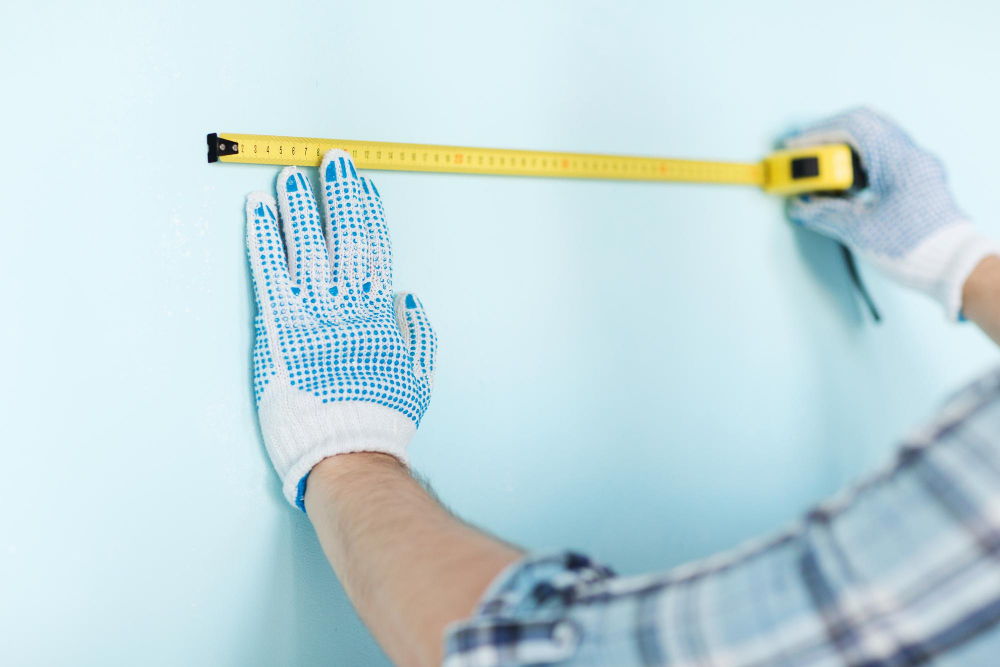
They determine the amount of storage space you’ll have and how well your cabinets will fit into the overall layout of your kitchen. Accurate measurements ensure that everything from appliances to countertops fits seamlessly together, creating a functional and aesthetically pleasing space.
The importance of cabinet measurements cannot be overstated since they affect both form and function in equal measure. If you don’t take accurate measurements before ordering or installing cabinets, you may end up with unusable spaces or awkward gaps that detract from the overall look of your kitchen.
Moreover, measuring linear feet for cabinets is not just about getting an exact number; it’s also about understanding how different factors can impact this measurement. For example, if you have a large island in your kitchen or plan on incorporating built-in appliances like ovens or microwaves into cabinetry units rather than having them stand alone on counters – these elements will all affect how many linear feet of cabinetry are required.
Average Kitchen Size
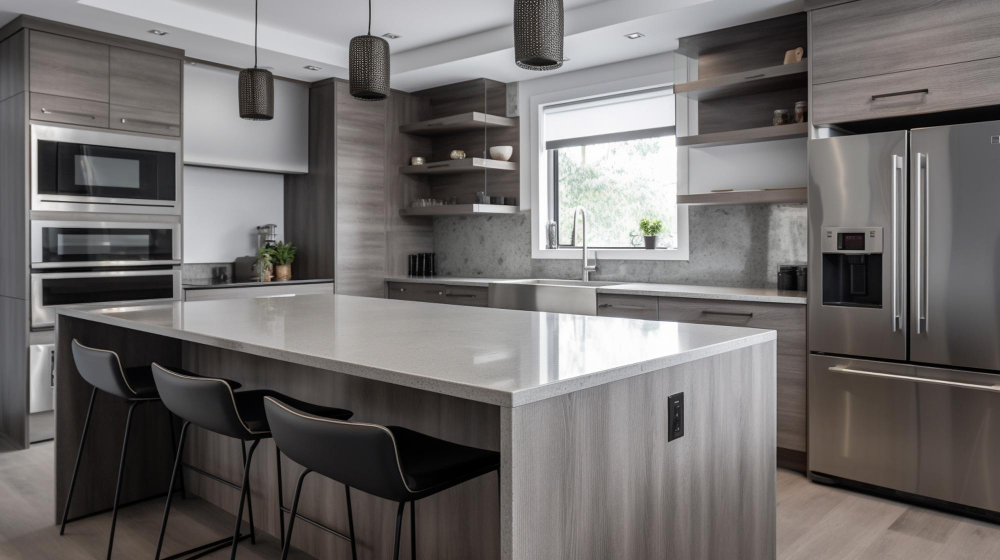
The average kitchen size in the US ranges from 100 to 200 square feet, with most falling around 150 square feet. However, this can vary depending on factors such as location and home type.
If you have a smaller kitchen, it’s essential to maximize every inch of space by choosing cabinets that fit well and provide ample storage. On the other hand, if you have a larger kitchen or an open floor plan that includes dining or living areas, you may want to consider custom cabinetry options that blend seamlessly with your decor.
Common Kitchen Layouts
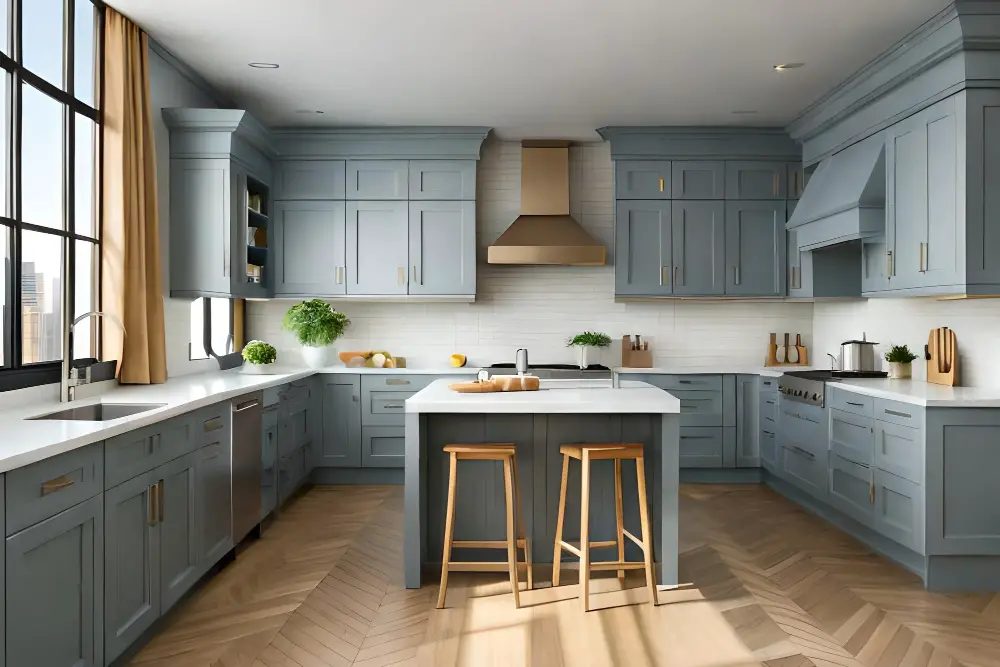
These layouts determine the placement of appliances, countertops, and cabinets in relation to each other. The most popular kitchen layouts include U-shaped kitchens, L-shaped kitchens, galley kitchens and open-concept designs.
U-shaped kitchens feature three walls of cabinetry with an open end for access. This layout is ideal for larger spaces as it provides ample storage space and countertop area.
L-shaped kitchens have two perpendicular walls of cabinetry with an open end for access. This design works well in smaller spaces or when you want your kitchen to be part of a larger living area.
Galley-style or corridor-style designs feature two parallel walls lined with cabinets and appliances facing each other across a narrow walkway between them – this layout is perfect if you’re looking for maximum efficiency in minimal space.
Open-concept designs combine the kitchen with dining areas or living rooms without any physical barriers separating them – this type of design creates more social interaction while cooking but may require additional planning around ventilation systems due to increased traffic flow throughout the home.
Types of Kitchen Cabinets
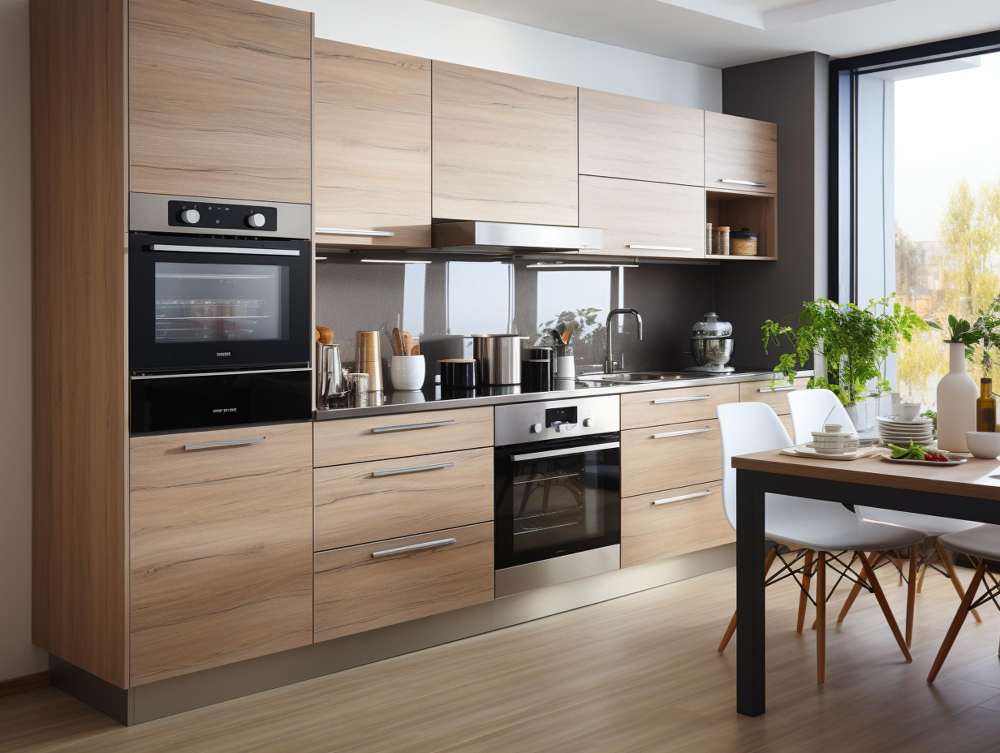
The most common ones include stock, semi-custom, and custom cabinets. Stock cabinets are pre-made in standard sizes and finishes and can be purchased off the shelf at home improvement stores or cabinet dealerships.
Semi-custom cabinets offer more flexibility than stock options but still have some limitations in terms of size and style choices.
Custom cabinetry is made-to-order according to your specific design preferences, measurements, materials selection as well as finish options such as paint or stain colors. Custom cabinetry offers the greatest level of customization but also comes with a higher price tag.
Upper Cabinet Dimensions
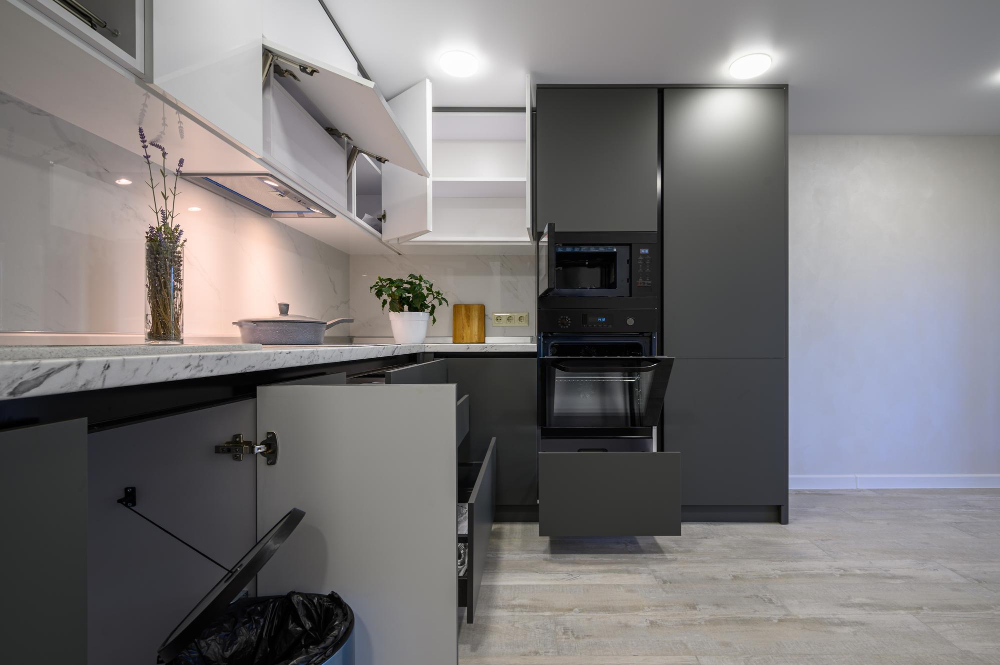
When it comes to upper cabinet dimensions, there are a few key factors to consider. The height of your ceiling is one important consideration since you want the cabinets to fit comfortably within the available space without feeling cramped or overwhelming.
Another factor is the size and shape of your appliances. For example, if you have a large refrigerator or range hood that extends beyond standard measurements, you may need custom-sized upper cabinets to accommodate them properly.
In addition to these practical considerations, aesthetics also play a role in determining upper cabinet dimensions. You’ll want your cabinetry to complement other elements in your kitchen design such as countertops and backsplashes while still providing ample storage space.
Base Cabinet Dimensions
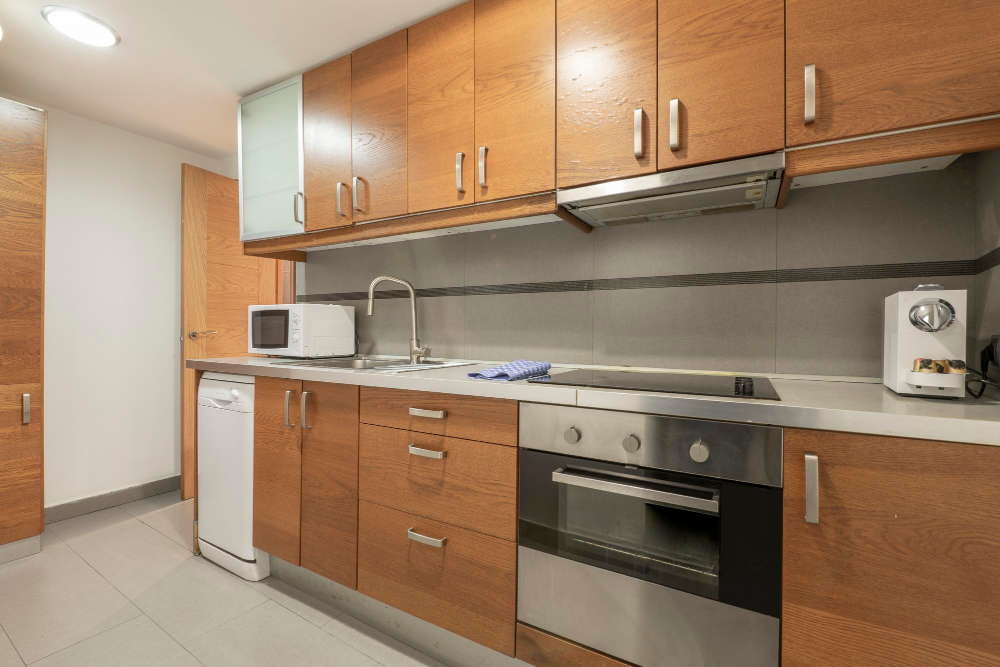
They also serve as the foundation for countertops and provide a base for appliances such as ovens and dishwashers. When it comes to determining how many linear feet of cabinets you need in your kitchen, understanding the dimensions of base cabinets is crucial.
The standard height of a base cabinet is 34-1/2 inches (87.63 cm), while the depth can range from 24 to 30 inches (60.96 -76.2 cm). The width varies depending on whether it’s a single or double-door cabinet but typically ranges from 12 to 48 inches (30-121cm).
It’s important to note that custom cabinetry can be made with different dimensions based on individual needs or preferences; however, this will affect cost implications.
When planning your kitchen layout and selecting cabinetry sizes consider factors like ease-of-use when accessing items stored inside them; proximity between work areas like sinks or stovetops which may require additional clearance space around them so they don’t interfere with opening doors/drawers etc., appliance placement requirements such as refrigerator size/location relative to adjacent cabinetry units.
Custom Cabinet Sizes
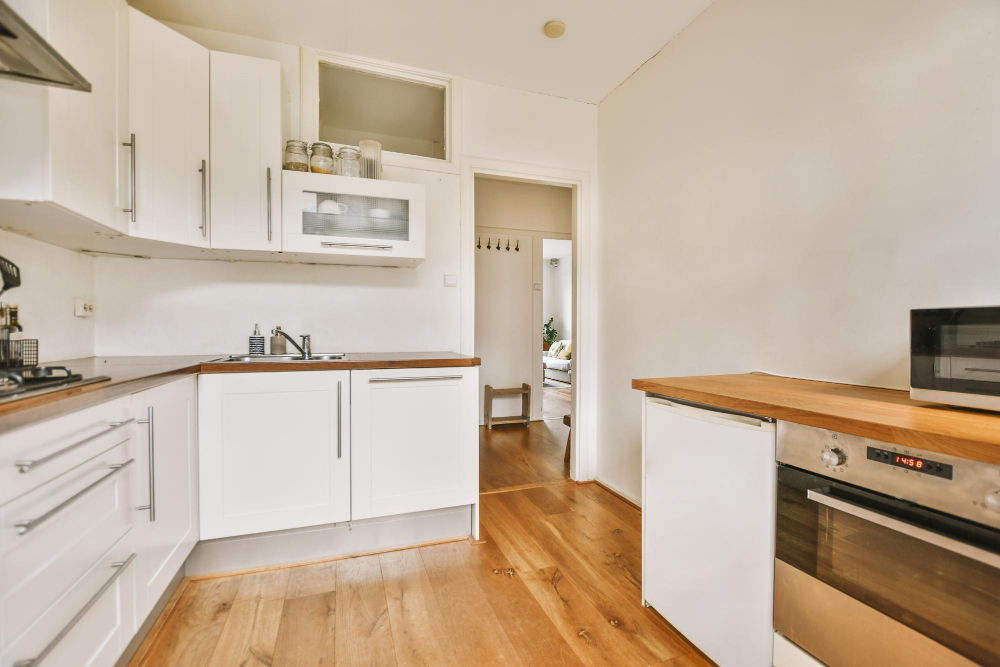
They allow you to maximize your storage space and create a unique look that fits your style and needs. Custom cabinets are especially useful if you have an irregularly shaped kitchen or want to make the most of every inch of available space.
Custom cabinet sizes come in handy when standard measurements don’t fit the bill. For example, if you have high ceilings, taller upper cabinets may be necessary for optimal storage capacity.
Alternatively, if you’re working with limited floor space but still need ample storage room, narrower base cabinets could do the trick.
Another advantage of custom cabinetry is that it allows for more creative design options than pre-made stock models offer. You can choose from various materials such as wood species or finishes like painted surfaces or stained woods.
However, keep in mind that custom cabinetry often comes at a higher price point than standard-sized options due to their uniqueness and customization process involved in making them.
Measuring Linear Feet for Kitchen Cabinets
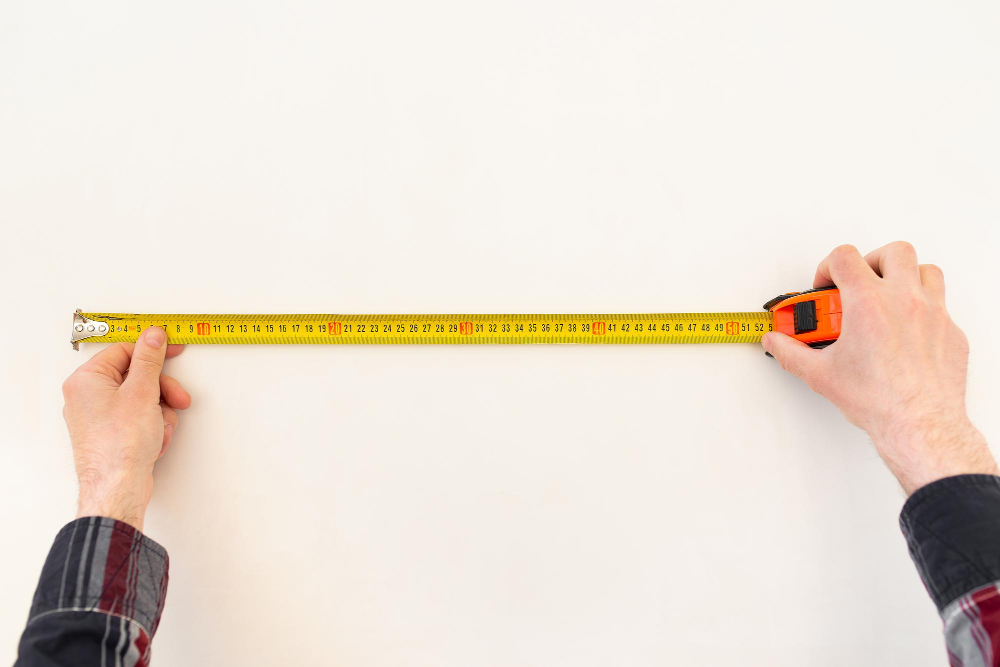
Start by measuring from one corner to another and then add up all measurements. For example, if one wall is 10 feet long and another is 8 feet long, your total measurement would be 18 linear feet.
It’s important to note that not all walls may require cabinetry; some may have windows or doors that limit cabinet installation. In such cases, it’s best to exclude those areas from your calculations.
Once you’ve measured the length of each wall requiring cabinetry in linear footage (LF), add them together for a total LF count needed for your kitchen design project. This number will help guide decisions on how many upper and base cabinets are required as well as any custom sizes necessary.
Factors Affecting Linear Feet
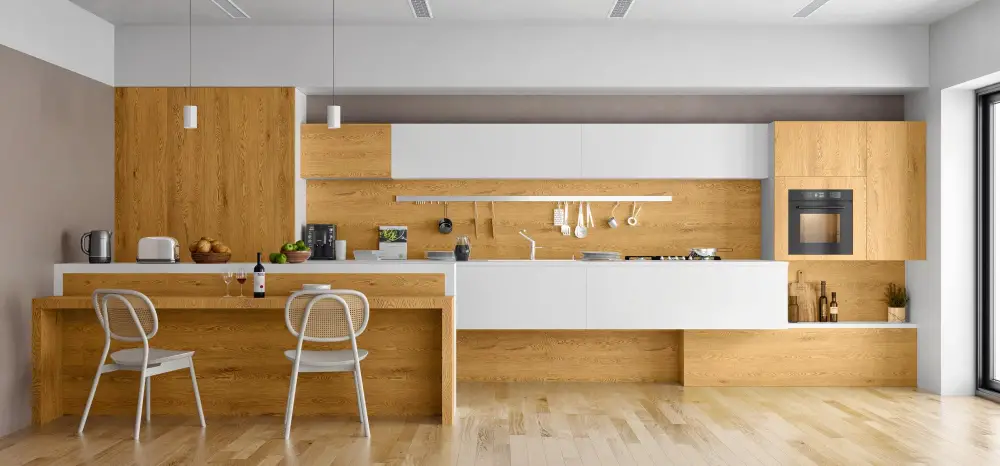
One of the most important is the size and layout of your kitchen. A larger space may require more linear feet than a smaller one, while certain layouts like U-shaped or L-shaped kitchens may need additional cabinetry to maximize storage and functionality.
Another factor that can affect how many linear feet you’ll need is your personal cooking style and habits. If you’re an avid cook who loves experimenting with different ingredients and tools, you might require more cabinet space for storing pots, pans, utensils, spices etc.
The type of appliances in your kitchen also plays a role in determining how much cabinet space you’ll need. For example if you have large appliances such as double ovens or refrigerators with French doors then they will take up valuable wall real estate which could otherwise be used for cabinets.
Finally budget constraints can also impact on how many linear feet are installed since custom cabinetry tends to be pricier than stock sizes.
Layout Considerations in Kitchen Design
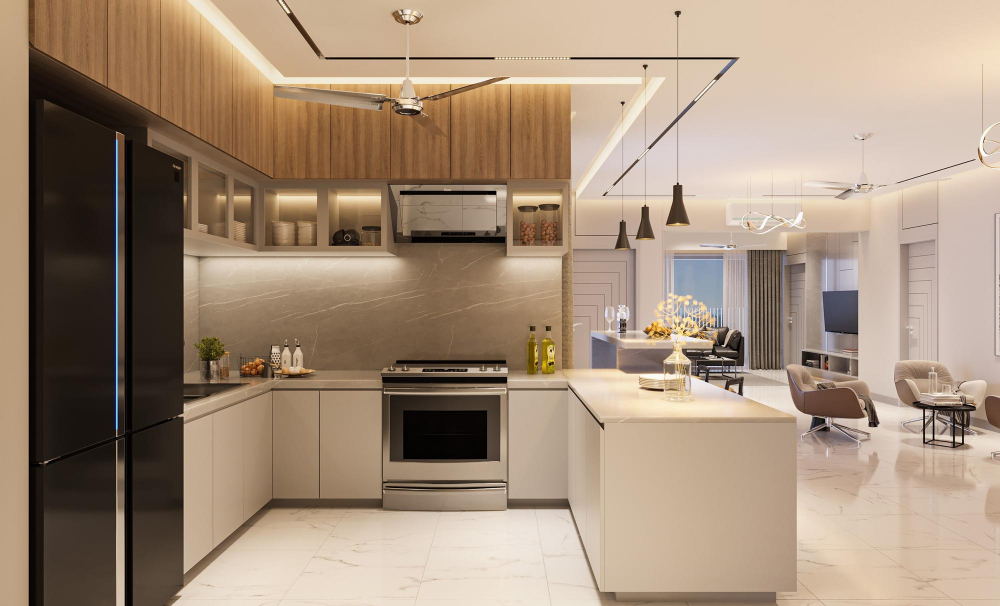
The right layout can make all the difference in terms of functionality and aesthetics. There are several common kitchen layouts to choose from, including U-shaped, L-shaped, galley-style and open-concept designs.
U-shaped kitchens are ideal for larger spaces as they provide ample storage and counter space while allowing for multiple work zones. L-shaped kitchens offer similar benefits but with a more compact footprint that’s better suited to smaller homes or apartments.
Galley-style kitchens feature two parallel walls of cabinets with an aisle down the middle – perfect for maximizing space efficiency in narrow areas. Open-concept designs combine living spaces into one large area that’s great for entertaining guests or keeping an eye on kids while cooking.
Ultimately, choosing the right layout depends on your personal preferences as well as practical considerations such as available square footage and budget constraints.
Factoring in Appliances and Space Allowances
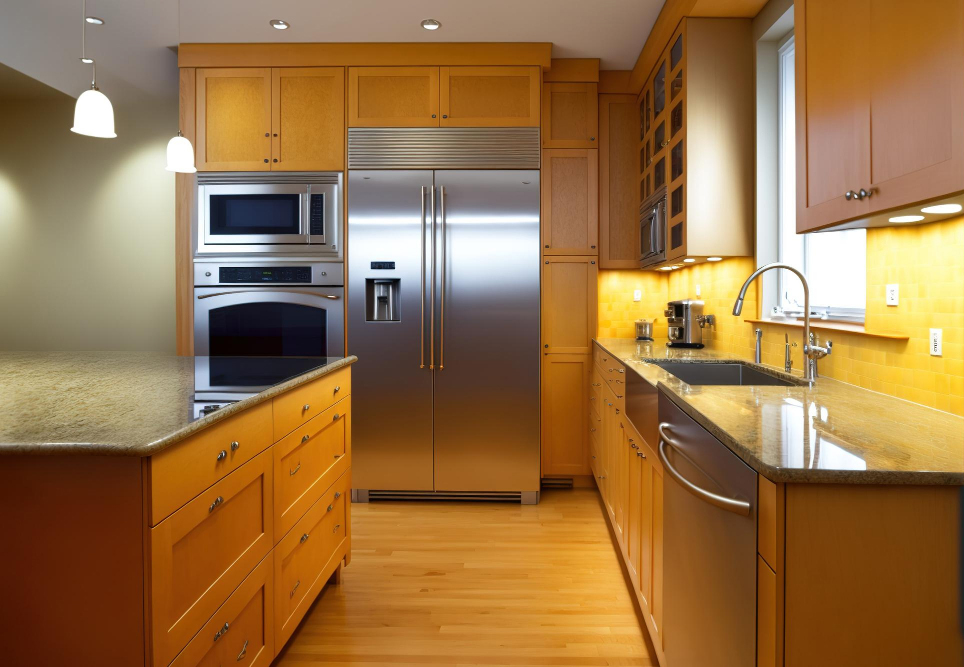
Appliances such as refrigerators, ovens, and dishwashers require specific cabinet sizes to fit correctly. You’ll also need to consider how much space you want between each appliance and the surrounding cabinets.
For example, if you have a large refrigerator that requires a 36-inch-wide opening but only has 24 inches of available wall space on either side, you’ll need custom cabinetry or an alternative layout solution. Similarly, if your oven is wider than standard dimensions (typically 30 inches), then adjustments will be necessary.
Another consideration is countertop appliances like microwaves or coffee makers that may take up valuable counter real estate but don’t necessarily require dedicated cabinet spaces. By factoring in these items’ size requirements when measuring for linear feet of cabinetry can help ensure adequate storage while maintaining functionality.
Tips for Measuring Cabinets
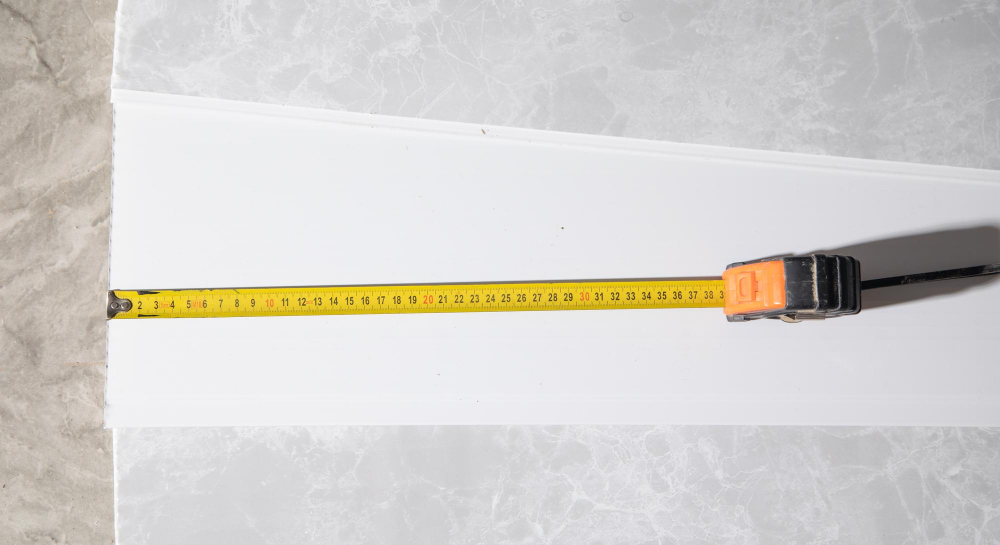
Even a small error can result in wasted space or an ill-fitting cabinet. Here are some tips for measuring your cabinets:
1. Use a tape measure: A retractable tape measure is the most accurate tool for measuring linear feet.
2. Measure twice: Double-check all measurements before ordering or cutting materials.
3. Account for obstacles: Take into account any obstructions such as pipes, electrical outlets, and vents that may affect the placement of your cabinets.
4. Consider door swings: Make sure you have enough clearance around doors and drawers to open them fully without hitting other objects in the room.
5. Label each measurement clearly on paper or digital document so you don’t forget which measurement goes where when calculating total linear footage needed.
Estimating Linear Feet
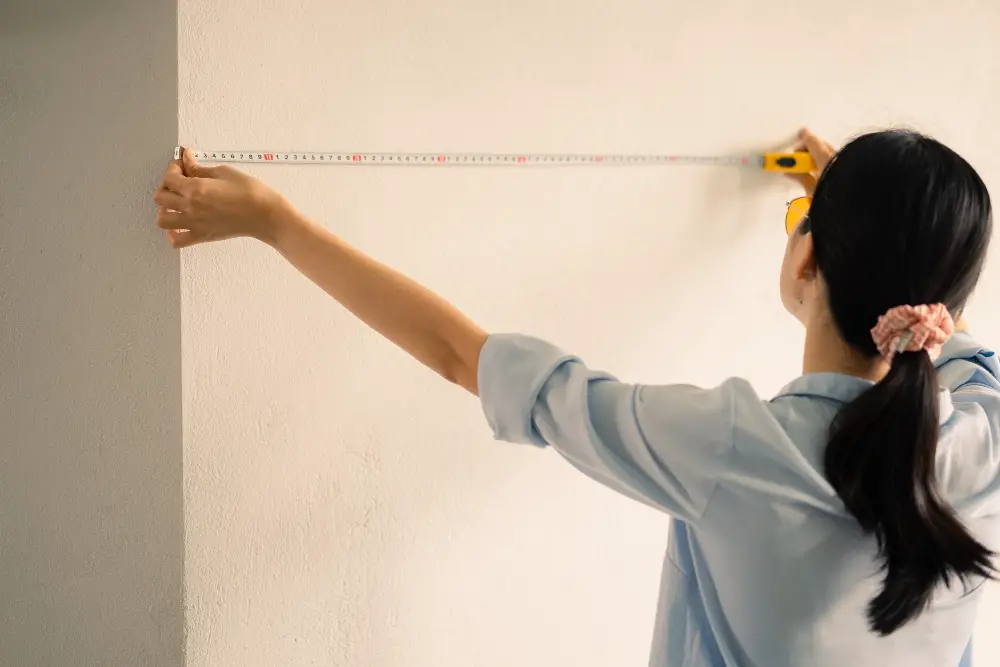
To get an accurate estimate, start by measuring each wall where you plan to install cabinets. Measure from one end of the wall to another in inches and then divide that number by 12 (the number of inches in a foot).
This will give you the total length in feet.
Next, consider any obstacles or features on those walls such as windows or doors that may affect cabinet placement. Subtract these areas from your total length calculation.
Factor in any additional cabinetry needs such as islands or pantries. Once all measurements are taken into account, add them up for a final estimation on how many linear feet of cabinetry is required for your kitchen design.
Keep in mind that this is just an estimate and there may be other factors affecting cabinet layout which could increase or decrease this amount slightly.
Choosing Cabinet Materials
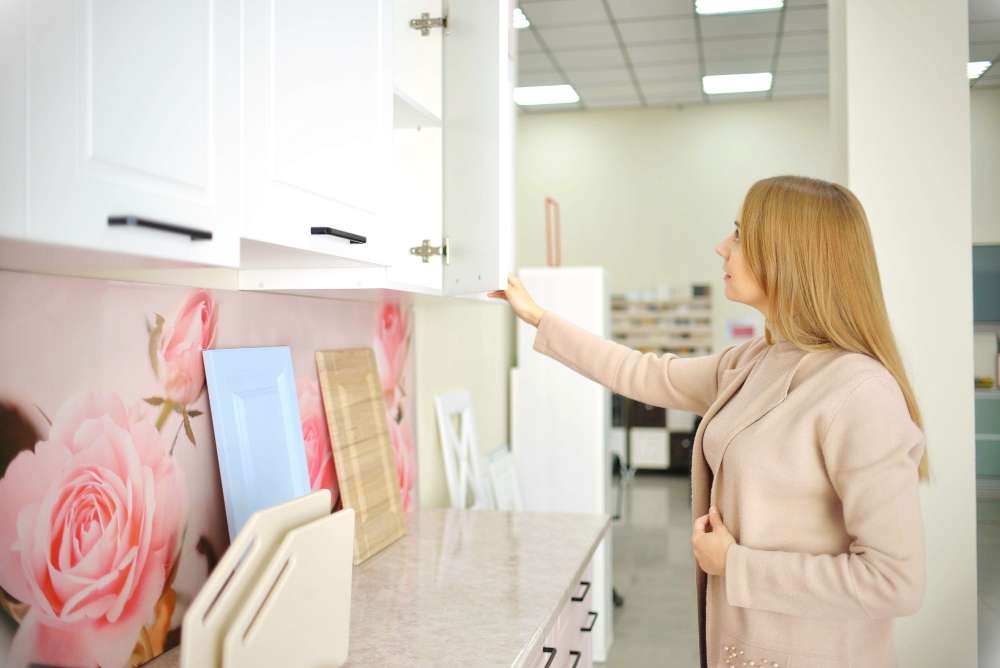
The most common options include wood, laminate, metal and glass. Wood is a popular choice for its durability and natural beauty but can be expensive.
Laminate cabinets offer a more affordable option with various colors and patterns available but may not last as long as solid wood cabinets.
Metal cabinets provide an industrial look that’s perfect for modern kitchens while glass-fronted cabinets add elegance and sophistication to any space. However, they require regular cleaning due to fingerprints or smudges.
It’s important also to consider the maintenance requirements of each material before making your final decision on which one will work best in your kitchen design plan.
Material Selection for Kitchen Cabinets
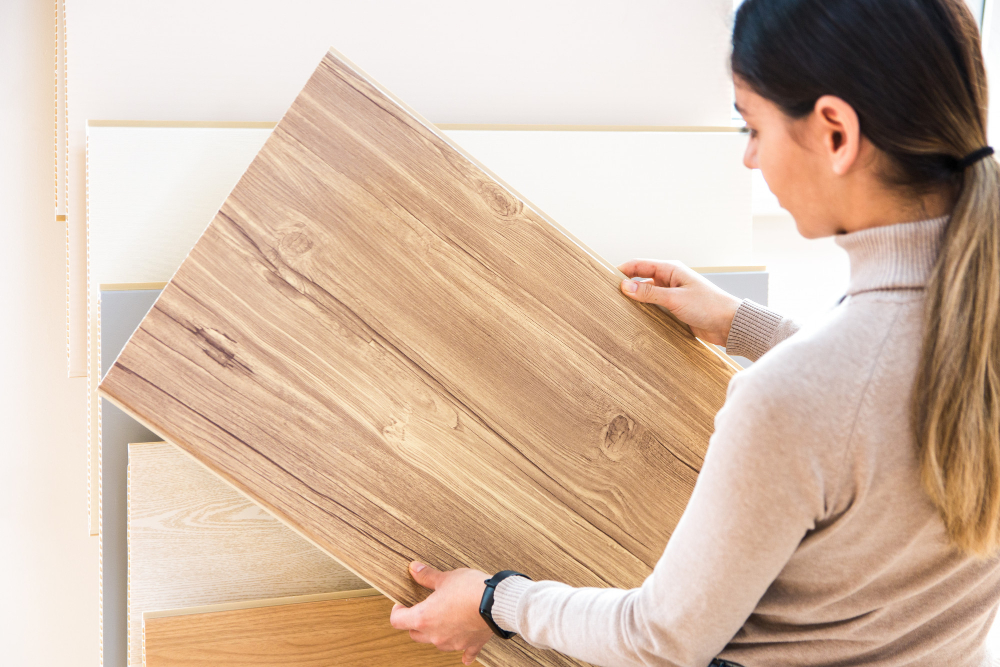
The most common materials used for cabinet construction include wood, MDF (medium-density fiberboard), particleboard, and plywood. Each material has its own unique characteristics that can affect the overall look and durability of your cabinets.
Wood is a popular choice due to its natural beauty and strength. It’s available in various types such as oak, maple, cherry or birch which offer different grain patterns and colors that can complement any kitchen design style.
MDF is an engineered wood product made from recycled fibers bonded with resin under high pressure. It’s less expensive than solid wood but still provides a smooth surface finish ideal for painting or laminating.
Particleboard is another affordable option made from compressed sawdust mixed with resin adhesive; however it’s not as durable as other options since it tends to swell when exposed to moisture over time.
Plywood offers superior strength compared to other materials because of its cross-grain layers which make it resistant against warping or cracking over time; making this material perfect if you want long-lasting cabinetry in your home. Ultimately the decision on what type of material you choose will depend on factors like budget constraints, personal preferences regarding aesthetics & functionality requirements.
Cost Implications of Cabinet Selection

The price of cabinets can vary widely depending on the material, style, and size you choose. For example, custom-made solid wood cabinets will be more expensive than stock particleboard ones.
It’s essential to set a budget for your kitchen renovation project before choosing your cabinetry. This way, you’ll have an idea of how much money you can allocate towards this aspect of the design.
Keep in mind that while high-end materials may look beautiful and last longer than cheaper options in some cases; they might not always be necessary or practical for every homeowner’s needs or budget constraints.
Ultimately it would help if you found a balance between aesthetics and functionality when selecting your cabinet materials while keeping costs within reason.
Maximizing Cabinet Space
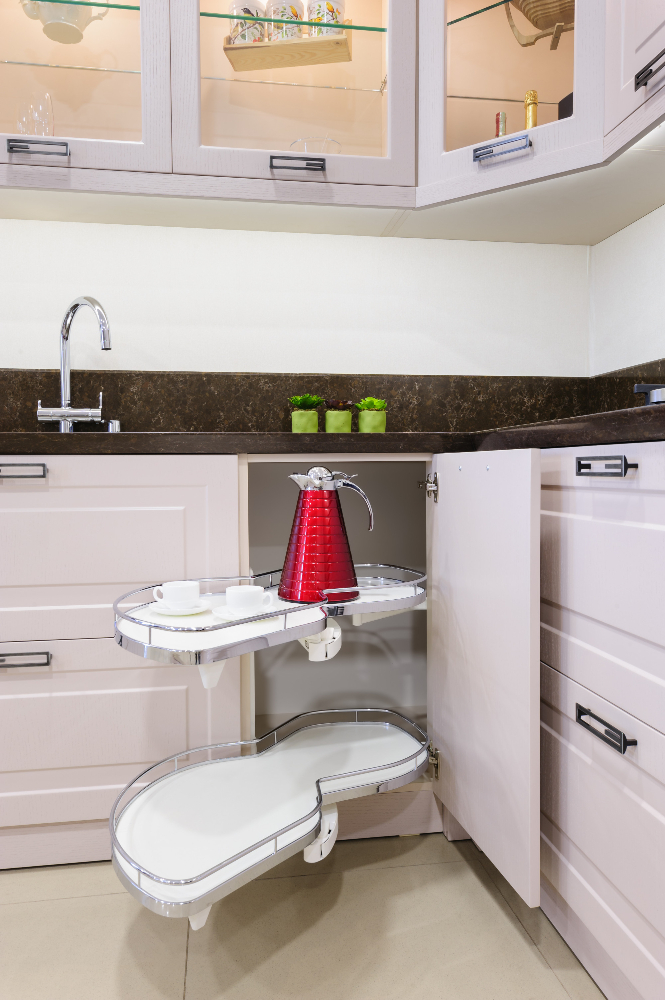
After all, you want to make the most of every inch of storage available in your kitchen. One way to do this is by choosing cabinets that are designed for optimal organization and functionality.
Consider installing pull-out shelves or drawers instead of fixed ones. This allows you to easily access items at the back without having to dig through everything else first.
Another option is adding vertical dividers inside your cabinet doors for storing baking sheets and cutting boards upright, freeing up valuable shelf space below.
You can also install a lazy Susan in corner cabinets or use stackable organizers inside deep drawers for better visibility and accessibility.
FAQ
How many linear feet of cabinets in a 10×10 kitchen?
In a 10×10 kitchen, there are 20 linear feet of cabinets.
How much linear feet are cabinets?
The total linear feet of cabinets is the sum of all cabinet lengths, measured in feet, in your kitchen layout.
How much cabinet space is in an average kitchen?
On average, cabinet space in a kitchen varies with 1400″ for a small kitchen (less than 150 sq ft), 1700″ for a medium kitchen (151 to 350 sq ft), and 2000″ for a large kitchen (greater than 350 sq ft), as recommended by the NKBA (National Kitchen & Bath Association).
How do you calculate linear footage for kitchen cabinets?
To calculate linear footage for kitchen cabinets, measure the length in inches, and divide the total number of inches by 12 to convert to feet, where width and height are not considered.
What factors influence the total linear feet of cabinets in a kitchen design?
Total linear feet of cabinets in a kitchen design is influenced by factors such as available space, layout, homeowner’s preferences, and storage needs.
How does linear feet of cabinets correlate with kitchen storage capacity?
Kitchen storage capacity is directly proportional to the linear feet of cabinets, as more linear feet typically signifies increased storage space.
What are standard sizes of kitchen cabinets for different linear foot configurations?
Standard kitchen cabinet sizes for different linear foot configurations include base cabinets at 34.5 inches tall, wall cabinets at 12-42 inches tall, and depth of 12-24 inches for wall cabinets and 24 inches for base cabinets.
