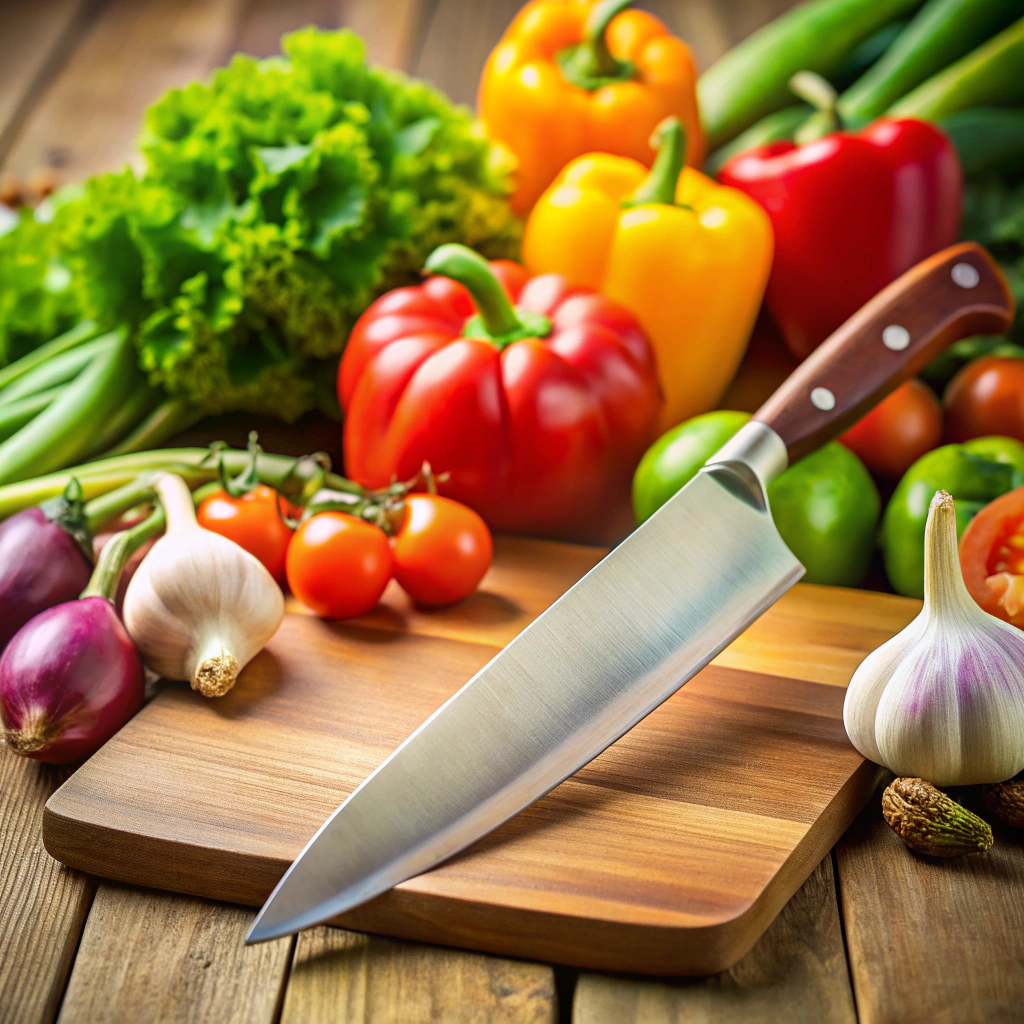Last updated on
Discover the various factors that influence the cost of a kitchen extension, helping you make an informed decision for your dream home upgrade.
Are you thinking of expanding your kitchen space and wondering how much it would cost? A kitchen extension can add value to your property while giving you the extra space you need for cooking, dining, and entertaining. However, the cost of a kitchen extension can vary based on several factors such as location, size, materials used, and labor costs.
In this article, we will provide you with a comprehensive guide on the average cost of a kitchen extension in different regions so that you have an idea of what to expect when planning your project. So grab a cup of coffee and let’s dive into the world of kitchen extensions!
What's Inside
Factors Affecting Kitchen Extension Costs

The size and complexity of the project are significant determinants, as larger extensions with more intricate designs will require more materials and labor. Location is another crucial factor that affects costs, as prices for building materials and labor rates may differ from one region to another.
Other factors that influence the cost of a kitchen extension include planning permission requirements, structural considerations such as foundations and roofing options, flooring materials used in the new space, insulation levels required for energy efficiency purposes or soundproofing needs if you live near busy roads or airports.
Plumbing work like installing new pipes or moving existing ones can also add up quickly when it comes to expenses associated with your renovation project. Electrical work is yet another aspect where costs could escalate due to additional wiring needed for lighting fixtures or appliances like ovens which require dedicated circuits.
Types of Kitchen Extensions
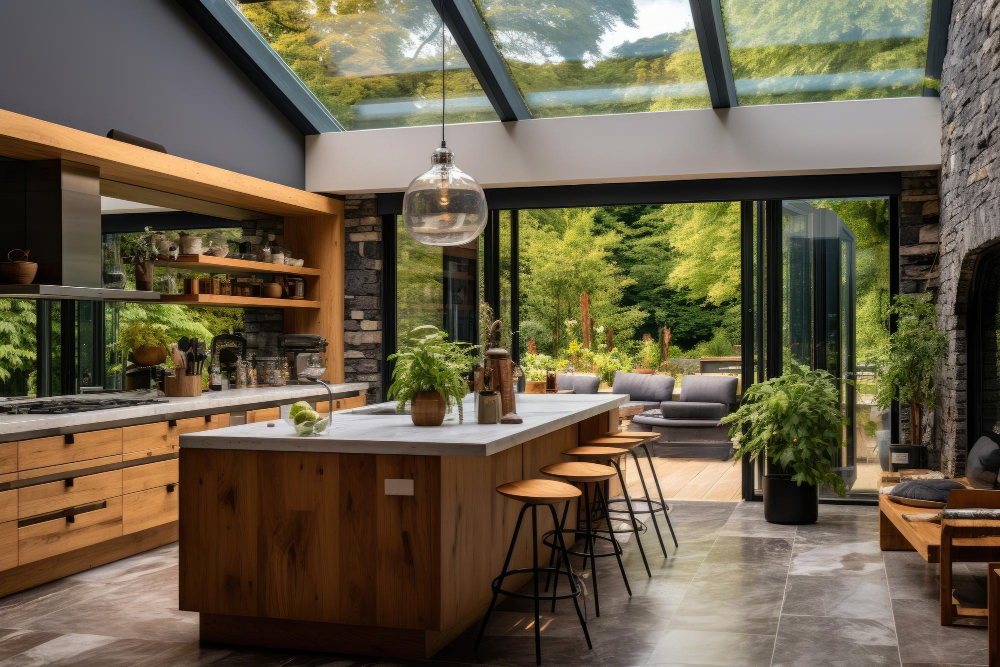
The most common types of kitchen extensions include rear extension, side return extension, wrap-around extension, and conservatory-style extension.
A rear kitchen extension is the most popular type as it involves extending the existing space at the back of your home. This option provides ample natural light through large windows or bi-folding doors leading to a garden or patio area.
A side return kitchen extension involves building into an alleyway beside your property which is usually unused space. It’s ideal for narrow terraced houses where there isn’t much room at the back but plenty of potential on one side.
Wrap-around extensions involve combining both a rear and side return design to create an L-shaped layout that maximizes floor space while providing more flexibility in terms of design options.
Conservatory-style kitchens are perfect if you want lots of natural light without sacrificing warmth during colder months. They’re typically made with glass walls and roofs which provide excellent insulation while allowing sunlight in all year round.
Choosing between these different types will depend on several factors such as available outdoor space, budget constraints, planning permission requirements among others.
Planning Permission and Regulations

In some cases, you may not need planning permission for a small kitchen extension, while in others, you may require approval from local authorities. The rules vary depending on factors such as the size of the extension and its proximity to neighboring properties.
It’s important to note that obtaining planning permission can take several weeks or even months. Therefore it’s advisable to factor this into your timeline when budgeting for your project.
Building regulations must be adhered to during construction work. These are minimum standards set by law that ensure safety and quality standards are met during construction projects.
Foundations and Structural Considerations
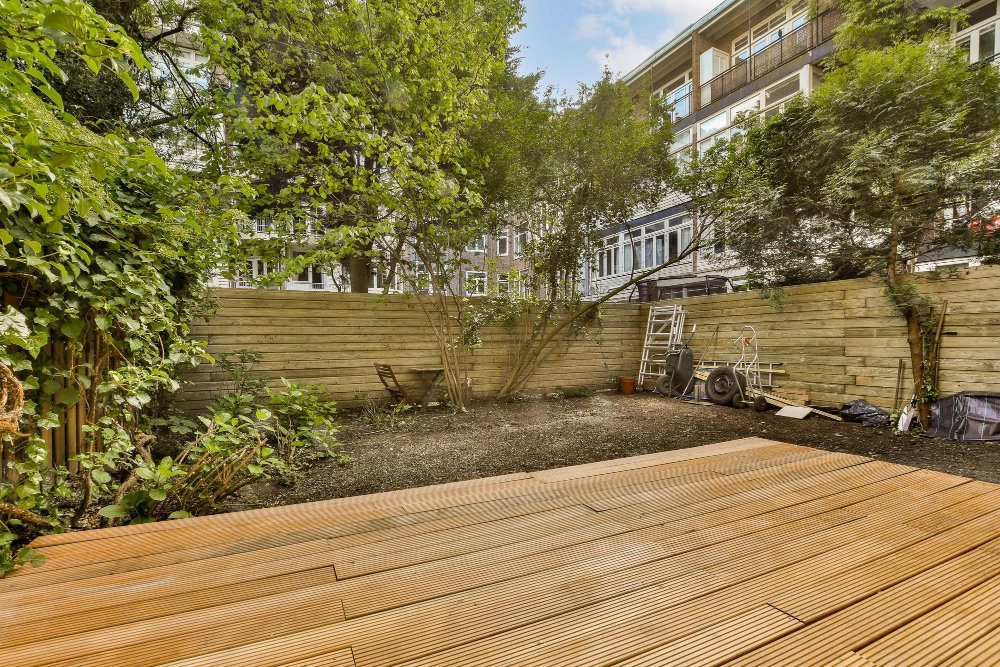
The foundation of your house must be strong enough to support the additional weight that comes with a kitchen extension. If you are planning on extending outwards, then you will need to excavate and lay new foundations for the walls that will support your new space.
The type of soil in which your property sits can also affect how deep or wide these foundations need to be. For example, if you have clay soil, then deeper foundations may be required due to its tendency for movement during wet weather conditions.
It’s important not only to ensure that the foundation is structurally sound but also meets building regulations standards. A qualified engineer or architect should assess whether there are any potential issues with existing structures before proceeding with construction work.
Roofing Options and Costs
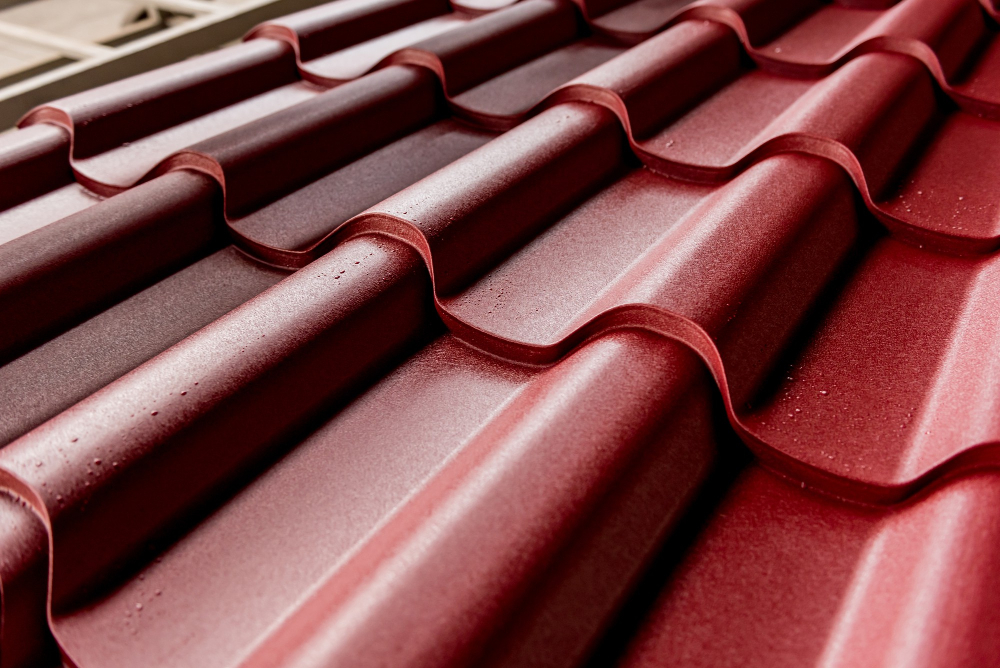
The most common types of roofing materials used in kitchen extensions are tiles, slates, and flat roofs. Tiles are a popular choice due to their durability and aesthetic appeal; however, they tend to be more expensive than other options such as asphalt shingles or metal roofs.
Slates offer a natural look that blends well with traditional homes but can also be costly.
Flat roofs have become increasingly popular in modern home design due to their sleek appearance and affordability compared to pitched roof designs. They require less material than sloped roofs but may need additional insulation layers for energy efficiency purposes.
When considering which type of roof is best suited for your kitchen extension project, it’s essential to factor in not only the initial costs but also long-term maintenance expenses such as repairs or replacements down the line.
Flooring Materials and Costs
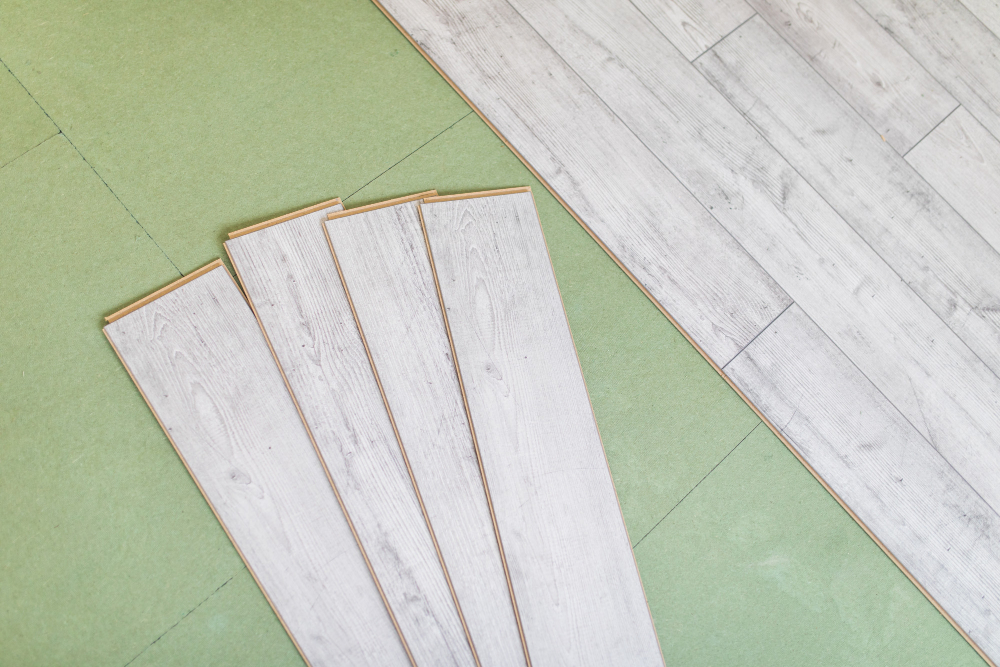
The most popular options for kitchen floors include tiles, hardwood, laminate, vinyl, and concrete. Each type of flooring has its pros and cons in terms of durability, maintenance requirements, aesthetics appeal as well as costs.
Tiles are a popular choice due to their durability and water-resistant properties; however they can be expensive to install compared to other materials such as laminate or vinyl which offer similar benefits at a lower price point. Hardwood is another option that adds warmth and character but comes with higher installation costs than other materials.
Laminate is an affordable alternative that mimics the look of hardwood or tile without breaking the bank while being easy to maintain. Vinyl offers even more affordability while providing excellent resistance against moisture damage making it ideal for kitchens where spills are common.
Concrete floors have become increasingly trendy in recent years due to their modern industrial aesthetic appeal; however they require specialized installation techniques which may increase labor costs.
Insulation and Energy Efficiency
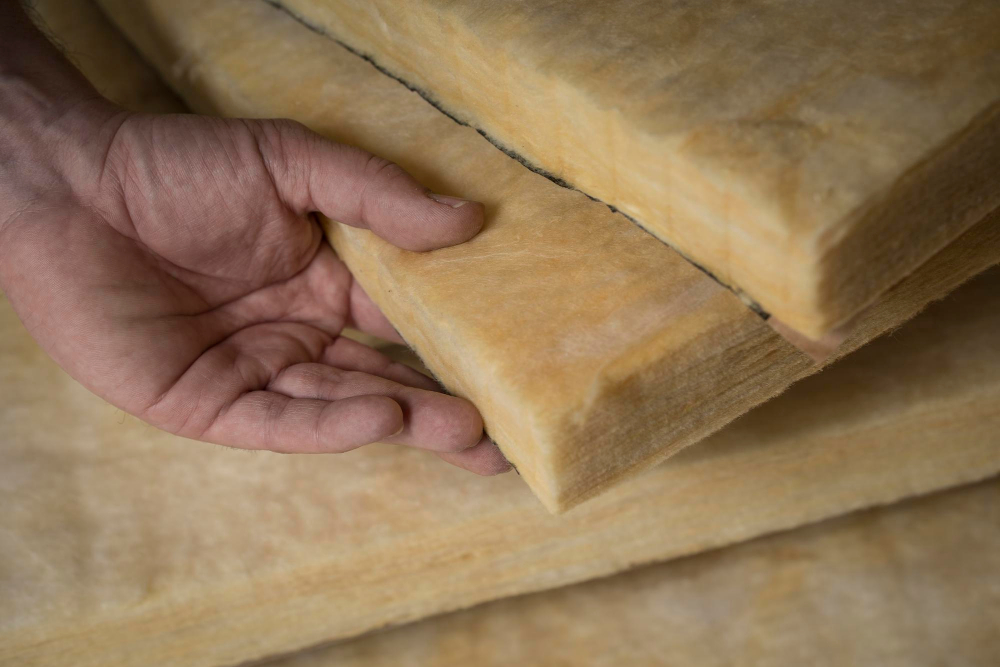
Proper insulation can help reduce heat loss during winter months while keeping your home cool in the summer. It also helps save on energy bills by reducing the need for heating or cooling systems.
There are several types of insulation materials available, including fiberglass batts, blown-in cellulose, spray foam, and rigid foam boards. The cost of each material varies depending on its R-value (a measure of thermal resistance), thickness required for adequate coverage as well as installation costs.
In addition to proper insulation materials selection; windows quality is another factor that affects energy efficiency in your kitchen extension project. Double-glazed windows with low-E coatings are an excellent option because they provide better thermal performance than single-pane glass while allowing natural light into space.
Plumbing and Electrical Work

You may need to relocate or install new pipes, drains, and water supply lines for your sink, dishwasher or refrigerator. Similarly, you’ll need additional electrical outlets for appliances such as ovens, microwaves or coffee makers.
Hiring a licensed plumber and electrician is crucial to ensure that all work meets safety standards. The cost of plumbing and electrical work can vary depending on the complexity of the project but typically ranges from $1k-$5k each.
It’s important not to overlook these costs when budgeting for your kitchen extension as they are critical components in making sure everything runs smoothly in your new space.
Kitchen Layout Design Tips
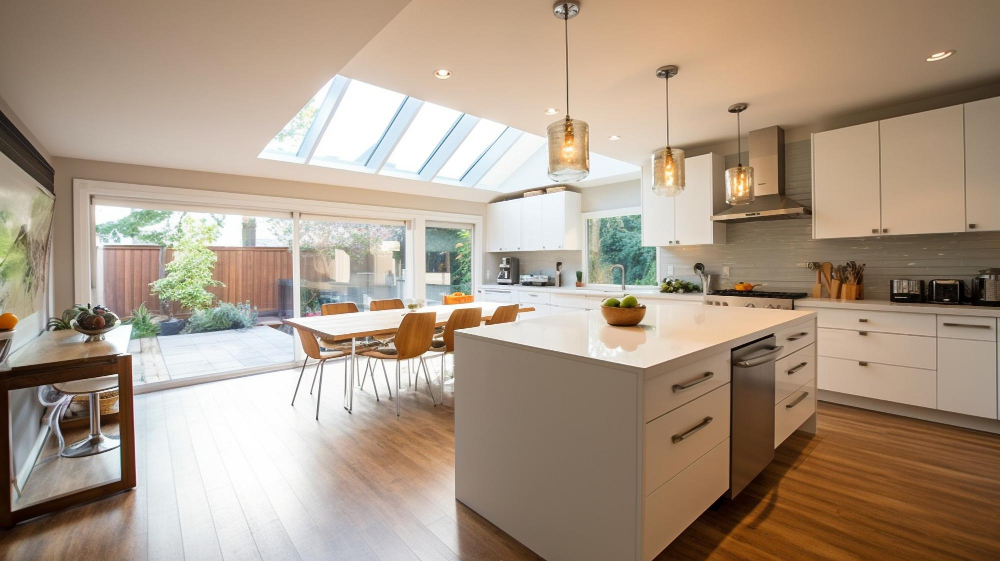
A well-designed kitchen can make cooking and entertaining more enjoyable while adding value to your home. Here are some tips on how to create an efficient and functional kitchen layout:
1. Consider the “work triangle” – The work triangle is a concept that refers to the distance between three main areas in a kitchen: the sink, stove, and refrigerator.
These areas should be close enough together so that you can move easily between them but not too close as they may interfere with each other.
2. Maximize storage space – Storage is crucial in any kitchen design, especially if you have limited square footage available for cabinets or pantry shelves.
3. Choose appropriate lighting – Proper lighting can enhance both functionality and ambiance in your new extended space.
4- Select durable materials- Kitchen extensions require high-quality materials due to their frequent use; therefore choose durable flooring options such as tiles or hardwood floors instead of carpeting which might wear out quickly.
Cabinetry and Storage Costs
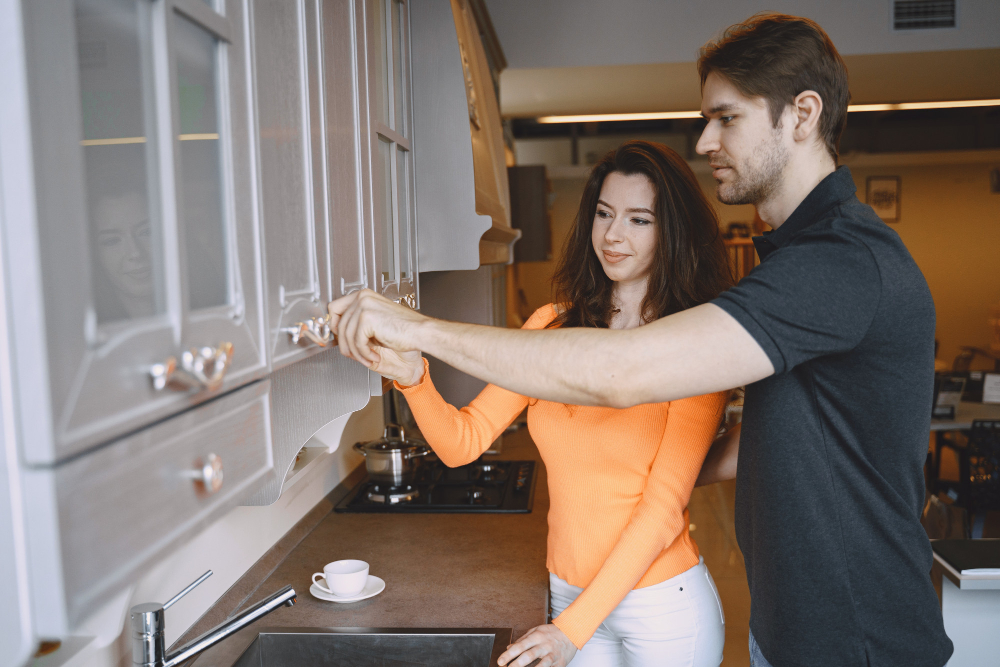
The cost of cabinets can vary depending on the material, size, style, and finish you choose. Custom-made cabinets are more expensive than pre-fabricated ones but offer greater flexibility in design options to suit your specific needs.
You should also consider additional storage solutions such as pull-out drawers or shelves that can maximize space utilization while keeping everything organized.
When planning for cabinetry costs, it’s essential to factor in installation fees as well since this requires skilled laborers who will ensure proper fitting and alignment with other elements like countertops or appliances.
To save money on cabinet costs without compromising quality or aesthetics, consider using reclaimed wood materials instead of new ones. This option not only reduces waste but also adds character to your kitchen design while being eco-friendly.
Countertop Materials and Prices
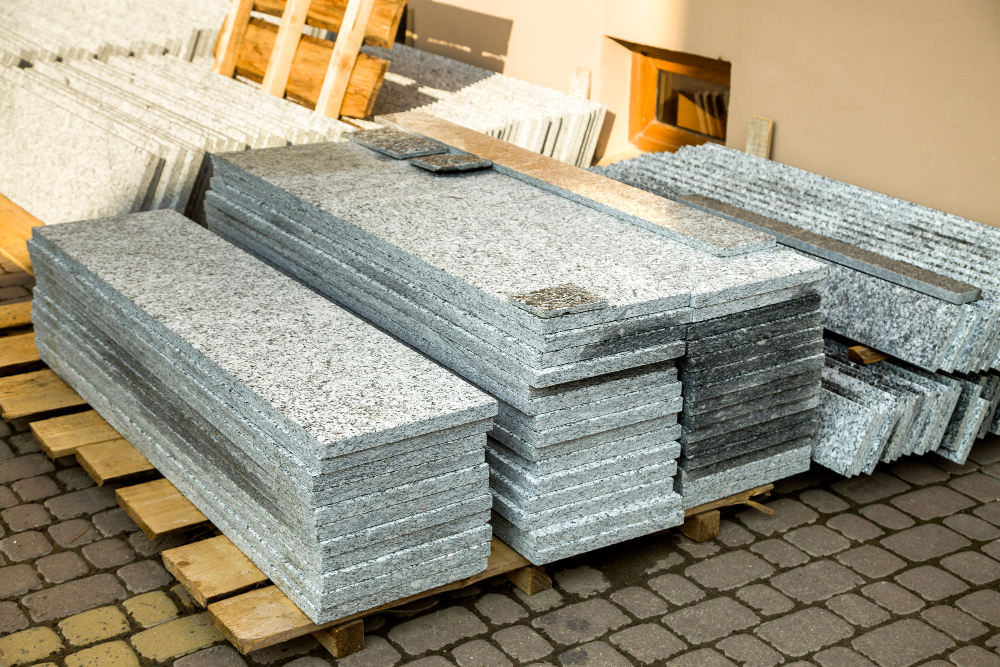
It not only adds to the aesthetics but also serves as a functional workspace for cooking, baking, and food preparation. There are several materials available for countertops, each with its own unique properties and price points.
Granite is a popular choice due to its durability and natural beauty. It can withstand heat, scratches, stains while adding value to your home.
The cost of granite countertops varies depending on the quality of stone used but typically ranges from $50-$200 per square foot.
Quartz is another durable option that requires minimal maintenance compared to other materials such as marble or concrete. Quartz comes in various colors and patterns that mimic natural stones like granite or marble at an average cost ranging from $60-$150 per square foot.
Marble has been used for centuries due to its timeless elegance; however it’s prone to staining so it may require more upkeep than other options mentioned above with prices averaging between $70-250 per square foot depending on quality.
Other popular countertop materials include solid surface (Corian), laminate (Formica), butcher block wood surfaces which offer warmth & texture starting at around $30/sq ft up through high-end exotic woods costing hundreds/sq ft!
Kitchen Appliances and Costs
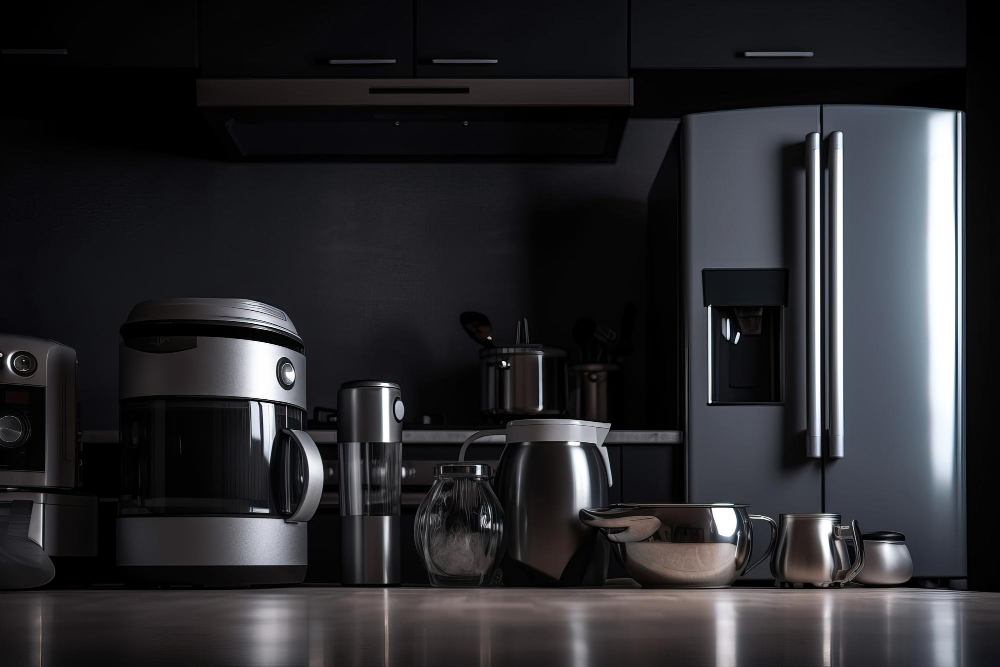
The type and quality of appliances you choose can significantly impact your budget. You may want to upgrade your existing appliances or invest in new ones that match the style and functionality of your new kitchen space.
Refrigerators are one of the most important items in any kitchen, with prices ranging from $500 for basic models up to $10,000 for high-end options with advanced features such as smart technology or built-in cameras.
Cooking ranges also come at different price points depending on their size, fuel source (gas vs electric), brand name, and additional features like convection ovens or griddle tops. Prices range from around $400 for basic models up to over $5k for professional-grade ranges.
Dishwashers are another essential appliance that can save time while keeping dishes clean after meals. They typically cost between $300-$1k depending on their capacity and energy efficiency rating.
Other popular kitchen gadgets include microwaves ($50-$1k), coffee makers ($20-$2k), blenders ($30-$500) among others. It’s crucial not only to consider upfront costs but also long-term savings when choosing energy-efficient models that will help reduce utility bills over time.
Lighting Solutions and Expenses
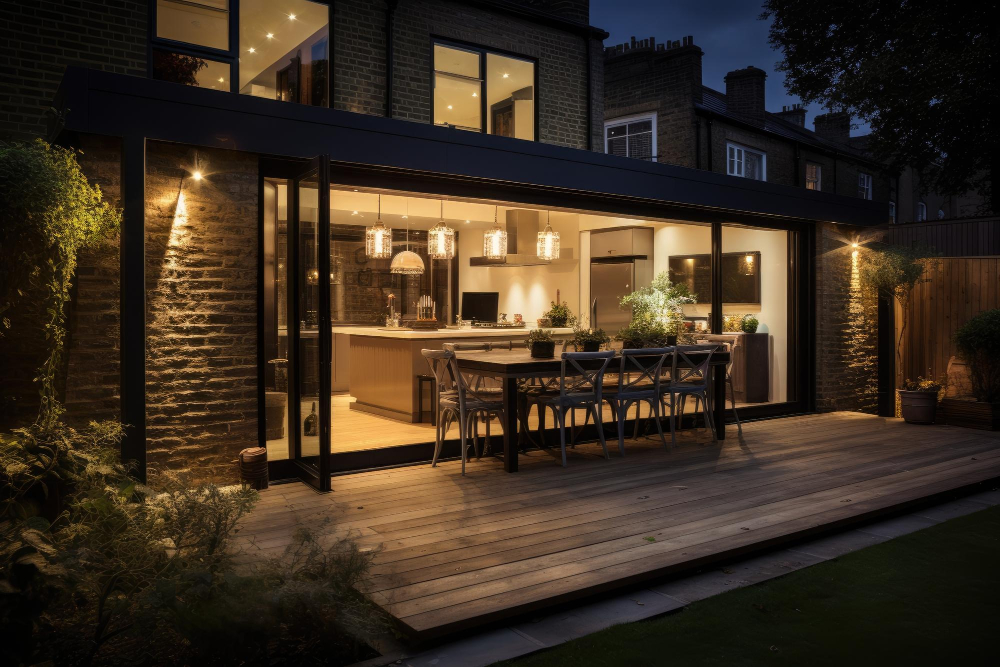
It can enhance the overall ambiance, highlight specific areas, and provide functional illumination for cooking and dining. There are various lighting solutions available to suit different styles and budgets.
Recessed lighting is a popular choice for modern kitchens as it provides a sleek look without taking up too much space. Pendant lights are also trendy options that add character to your kitchen while providing focused light over work surfaces or dining tables.
Under-cabinet lighting can be installed to illuminate countertops, making food preparation easier while adding depth to the room’s design. Task lighting such as spotlights or track lights can be used in specific areas where more light is needed.
When considering your budget for kitchen extension lighting, keep in mind that high-quality fixtures may cost more upfront but will last longer than cheaper alternatives with lower quality materials that need frequent replacement.
Windows and Doors for Kitchen Extensions
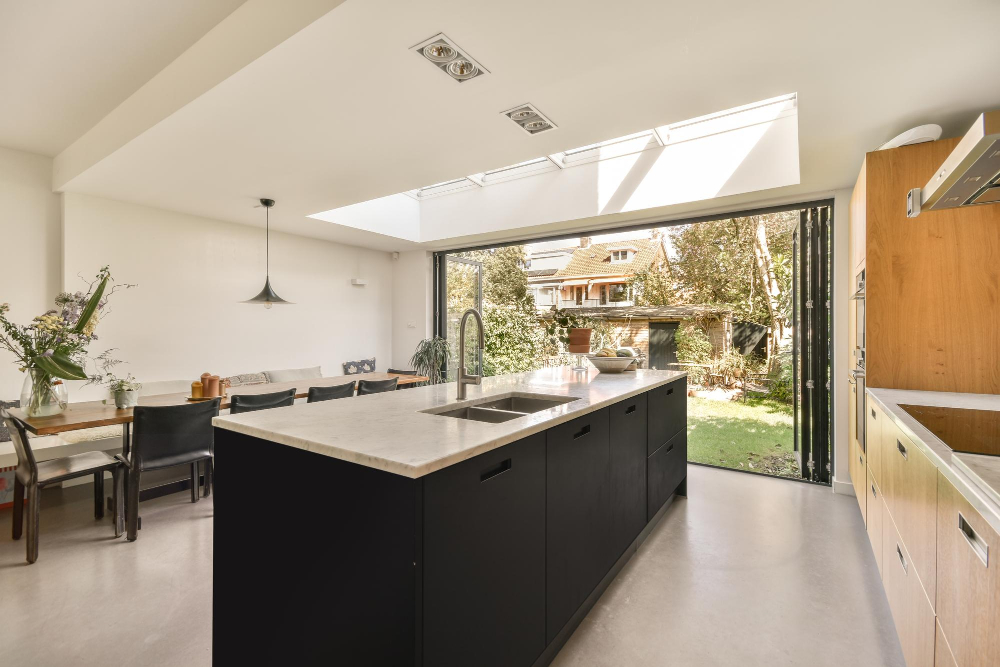
The type of window or door you choose can also impact the cost of your project. For instance, bi-fold doors are more expensive than traditional sliding patio doors but offer a seamless transition between indoor and outdoor living spaces.
Another factor to consider is energy efficiency. Double-glazed windows with low-E coatings can help reduce heat loss during winter months while keeping your home cool in summer months by reflecting sunlight away from the glass surface.
Lastly, don’t forget about security features such as locks or alarms that will keep you safe from intruders when you’re not at home.
HVAC and Ventilation Systems
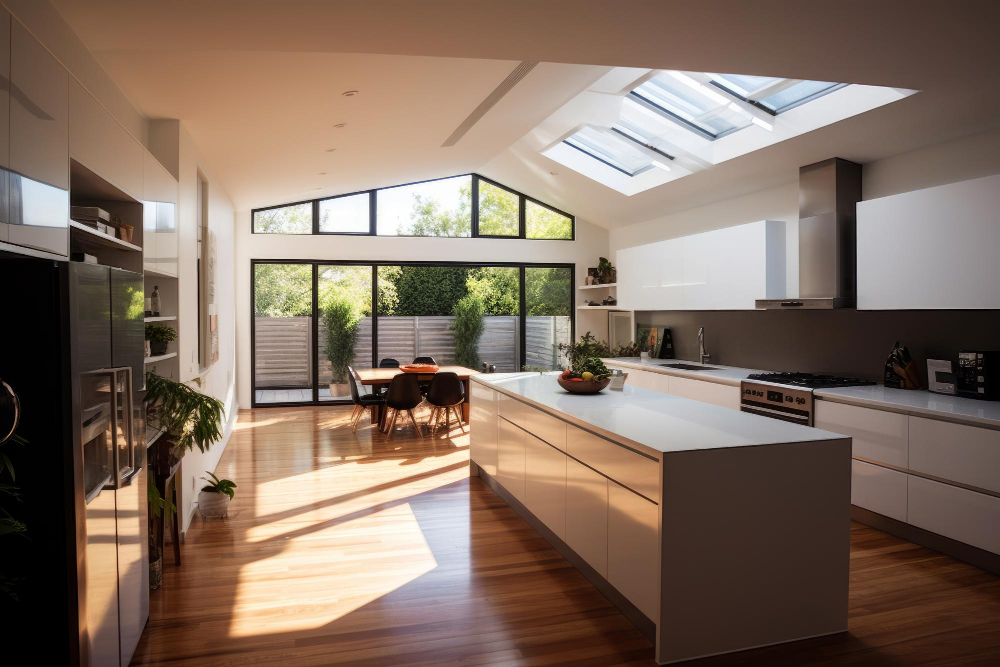
A well-designed HVAC system can help maintain comfortable temperatures throughout the year while ensuring proper airflow and reducing humidity levels.
The cost of an HVAC system for your kitchen extension will depend on several factors such as the size of your space, insulation levels, local climate conditions, and energy efficiency ratings. You may need to install additional ductwork or vents in your new space to ensure adequate airflow.
Proper ventilation is also crucial in a kitchen environment where cooking fumes can accumulate quickly. Installing an exhaust fan or range hood above your stove can help remove smoke and odors from cooking while improving indoor air quality.
It’s important to hire licensed professionals who have experience installing HVAC systems for home extensions. They will be able to recommend suitable options based on your specific needs while adhering to building codes and safety regulations.
Finishing Touches and Décor
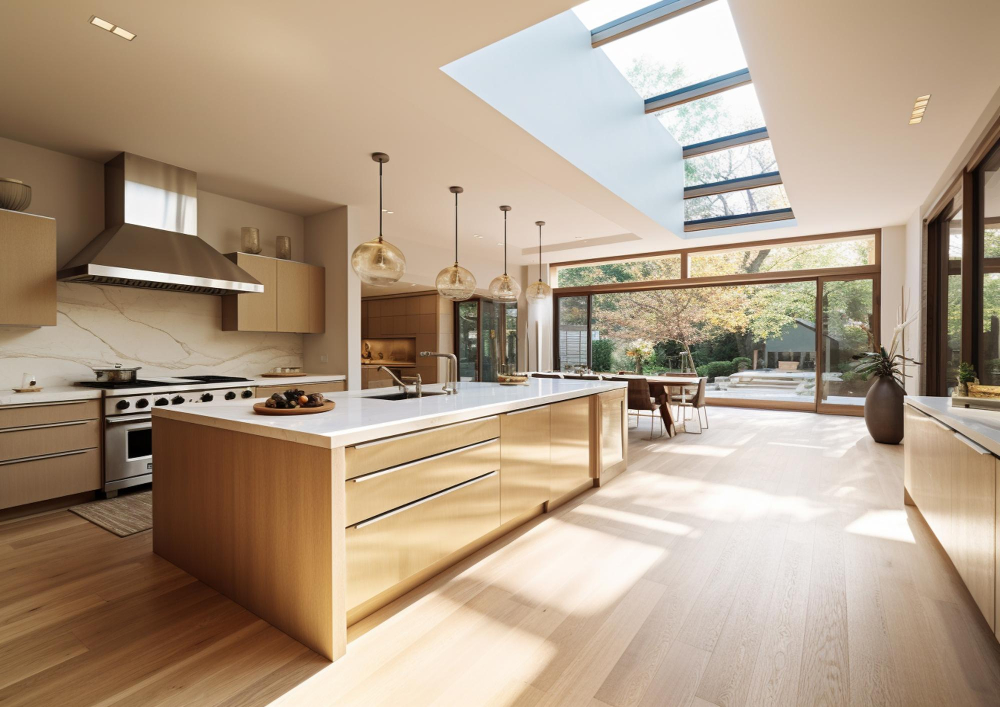
The décor you choose should complement the style and design of your new kitchen while reflecting your personal taste. You can opt for a minimalist look with clean lines and neutral colors or go bold with vibrant hues and statement pieces.
Consider adding some greenery to bring life into space, such as potted plants or fresh herbs on windowsills. Artwork can also be an excellent way to inject personality into the room; you could hang paintings, prints, or photographs that inspire you.
Lighting is another crucial aspect when it comes to creating ambiance in any room. Pendant lights over an island benchtop are popular choices for modern kitchens while chandeliers add elegance in more traditional spaces.
Don’t forget about practical items such as window treatments and rugs which not only enhance aesthetics but also provide privacy and comfort underfoot respectively.
Hiring Professionals Vs DIY

While DIY may seem like an attractive option for those on a tight budget, it’s important to consider the risks and challenges involved in such a project. A kitchen extension involves complex structural work, plumbing and electrical installations, roofing systems, and other technical aspects that require specialized skills and knowledge.
If you’re not experienced in these areas or don’t have enough time to devote to your project, hiring professionals can save you money in the long run by avoiding costly mistakes or accidents. Professional contractors can also provide valuable advice on design options that suit your needs while staying within your budget.
However, if you’re confident about your skills as a handyman/woman and willing to put in the effort required for such an undertaking – then doing it yourself could be rewarding both financially (you will avoid labor costs) and personally (you will learn new things).
Cost-saving Tips for Kitchen Extensions

There are ways to save money without compromising on quality and style. Here are some cost-saving tips that you can consider when planning your kitchen extension project.
1. Plan ahead: The more time you spend planning your project, the less likely it is that you will make costly mistakes or change your mind halfway through the process.
2. Choose affordable materials: You don’t have to go for high-end materials if they’re not within your budget; there are plenty of affordable options available in the market that look just as good.
3. DIY where possible: If you have some experience with construction work or know someone who does, consider doing some of the work yourself instead of hiring professionals for everything.
4. Keep plumbing and electrical fixtures in place: Moving plumbing and electrical fixtures around can add significantly to costs; try keeping them in their original locations wherever possible.
5. Consider pre-fabricated extensions: Pre-fabricated extensions come at lower prices than custom-built ones since they require less labor and material costs during installation.
Financing and Insurance Options for Kitchen Extensions
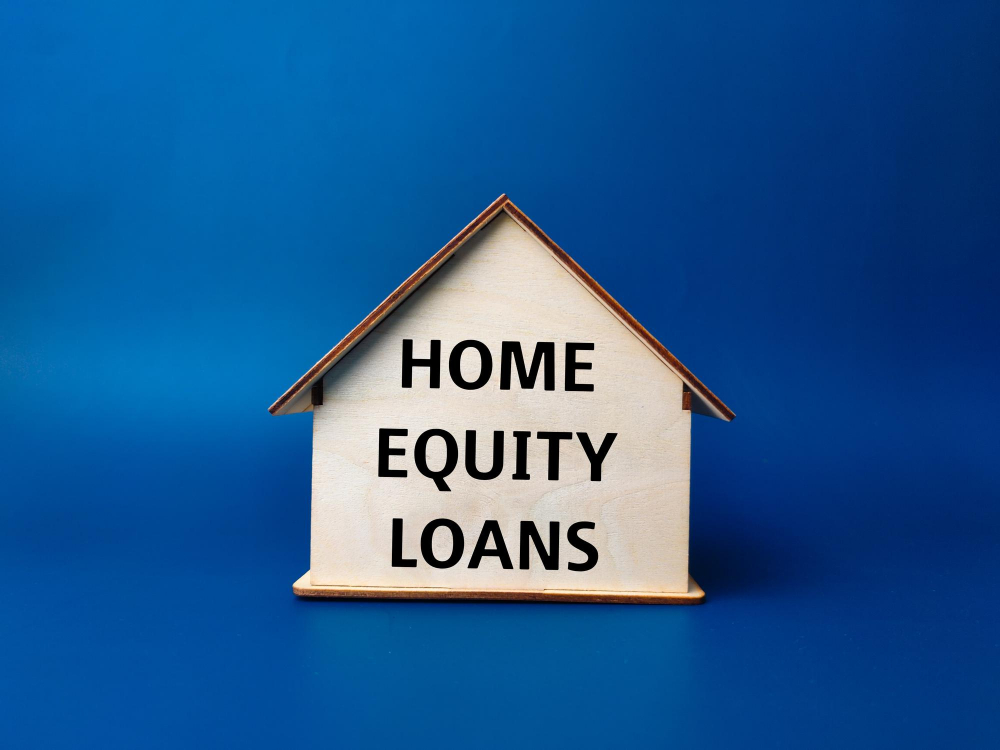
Therefore, it is essential to consider financing options that suit your budget and needs. Some homeowners may choose to pay for the project with their savings or take out a personal loan from their bank.
Others may opt for home equity loans or lines of credit, which allow them to borrow against the value of their property.
It’s also crucial to ensure that you have adequate insurance coverage during the construction process in case of any unforeseen events such as damage caused by natural disasters or accidents on-site. Speak with your insurance provider about adding additional coverage before starting work on your kitchen extension.
Planning and executing a successful kitchen extension requires careful consideration of various factors such as design, materials used, labor costs – but also financing options available and proper insurance coverage in place throughout the entire process. By taking these steps into account early on in your planning stages will help ensure that you achieve both an aesthetically pleasing space while staying within budget constraints without compromising quality craftsmanship standards!
FAQ
How much does a kitchen extension add to your house?
A kitchen extension can increase the value of a house by as much as 20%, according to James Bernard, Director of Plus Rooms.
Can you extend an existing kitchen?
Yes, you can extend an existing kitchen to transform it into a more functional and valuable space, making it a suitable area for socializing and living as well.
What is the cheapest way to build an extension?
The cheapest way to build an extension is by opting for a rectangular or square footprint with a simple design for a single storey extension, avoiding curves and corners to reduce costs without compromising on quality.
What is the most expensive part of an extension?
The most expensive part of an extension is the roofing and foundation.
What factors influence the overall cost of a kitchen extension project?
The overall cost of a kitchen extension project is influenced by factors such as size, materials, labor, planning and design, and additional features.
How does obtaining planning permission and permits affect kitchen extension costs?
Obtaining planning permission and permits affects kitchen extension costs by potentially increasing the overall expenses due to required fees and possible design modifications.
Are there any alternative solutions for expanding kitchen space without a full extension?
Yes, alternative solutions for expanding kitchen space without a full extension include using multifunctional furniture, implementing vertical storage solutions, and optimizing the layout.
