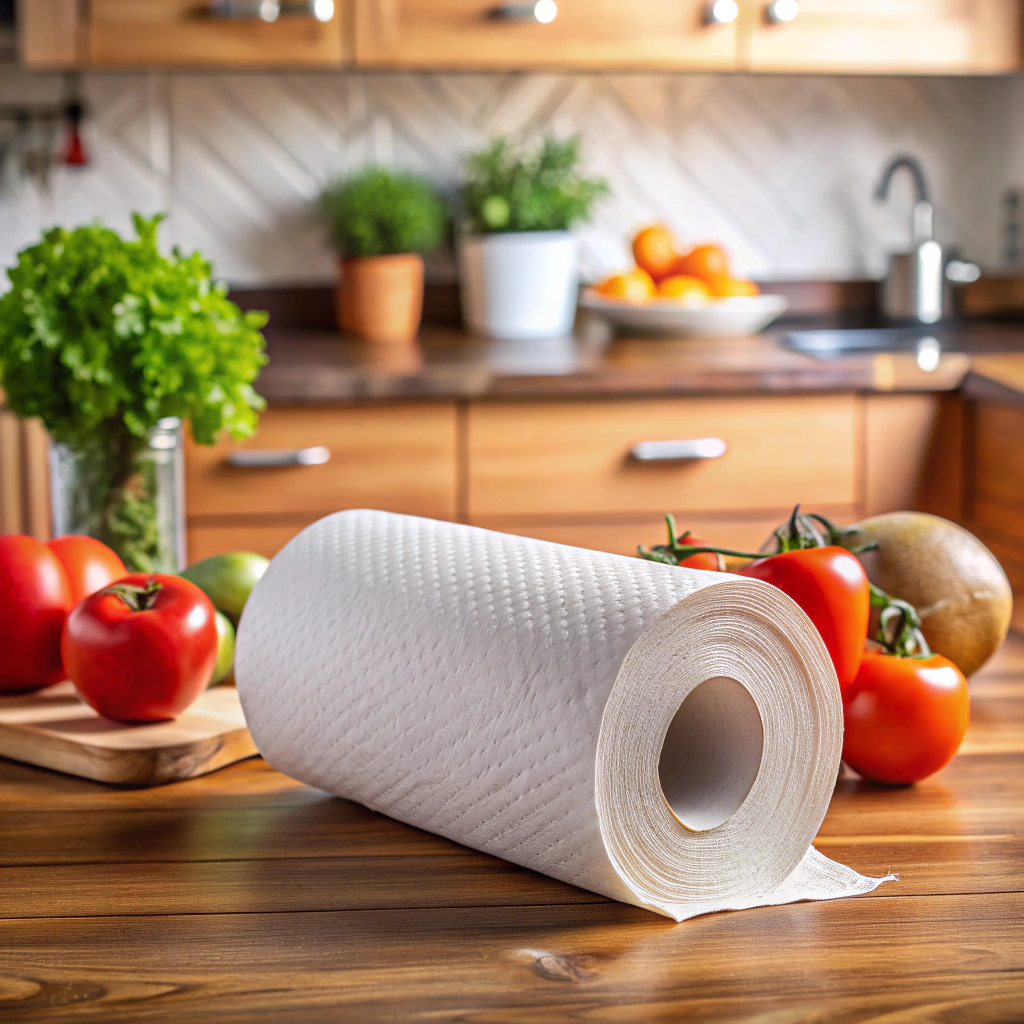Last updated on
Discover the art of effectively separating your open kitchen from your living room while maintaining a stylish and functional space.
Are you tired of having your kitchen exposed to your living room? Do you wish for a little more privacy while cooking or entertaining guests? Well, look no further! In this article, we will be discussing some practical and stylish ways to cover open kitchens from living rooms. With these tips, you can create a separate space for your kitchen while still maintaining an open concept layout.
So grab a cup of coffee and let’s get started on transforming your home!
What's Inside
Assessing Your Space
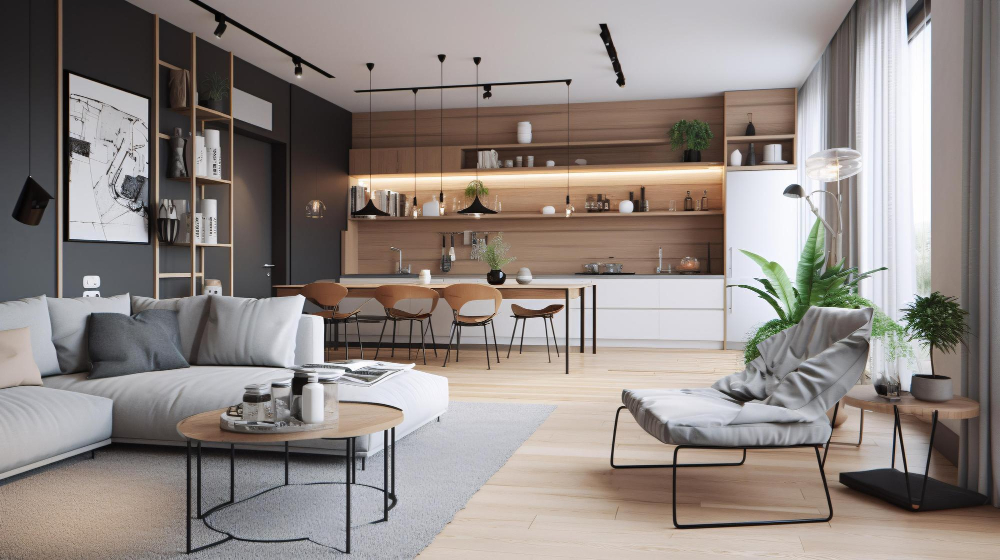
Consider the size of both rooms, their layout, and how much natural light they receive. You’ll also want to think about how often you use each space and whether or not you need a completely separate area for cooking.
If your living room is significantly larger than your kitchen, consider using furniture as a divider such as an island or bar cart. This can create a clear separation between the two spaces while still maintaining an open concept feel.
On the other hand, if both rooms are similar in size but have different functions (e.g., one is used primarily for cooking while the other is used for lounging), then installing sliding doors or curtains may be more appropriate.
Choosing a Divider
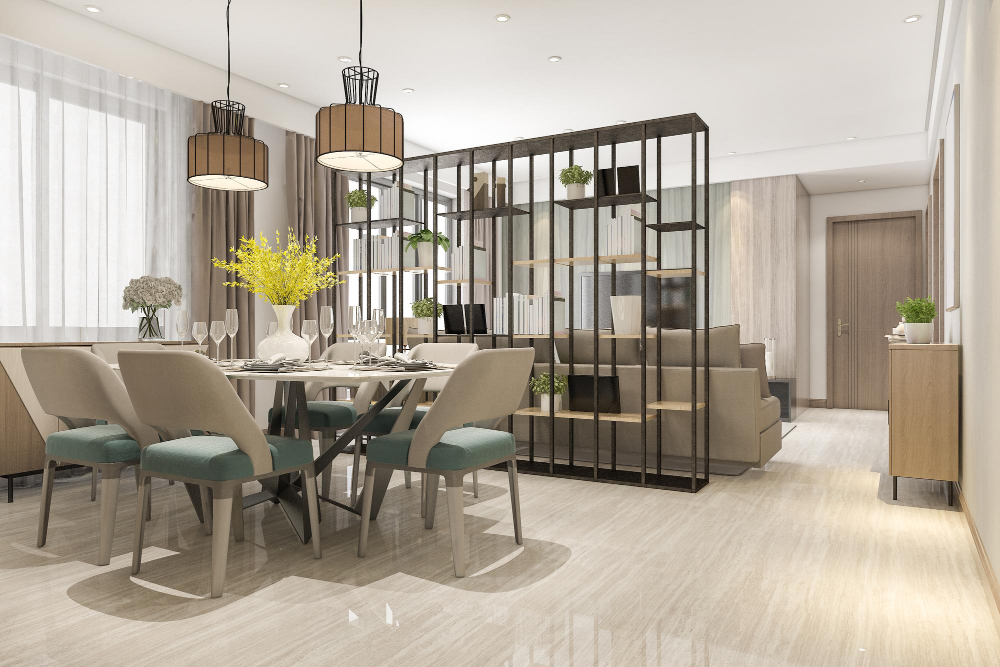
There are various options available in the market that can cater to your specific needs and preferences. Before making a decision, assess your space and determine what type of divider will work best for you.
If you have limited floor space, consider using a folding screen or bookshelf as they do not take up much room when not in use. If privacy is your main concern, installing sliding doors or curtains may be more suitable for you.
Another factor to consider when choosing a divider is style. You want something that complements both your kitchen and living room decor while also adding visual interest to the overall design of the space.
Ultimately, selecting an appropriate divider requires careful consideration of functionality and aesthetics.
Styling a Partition
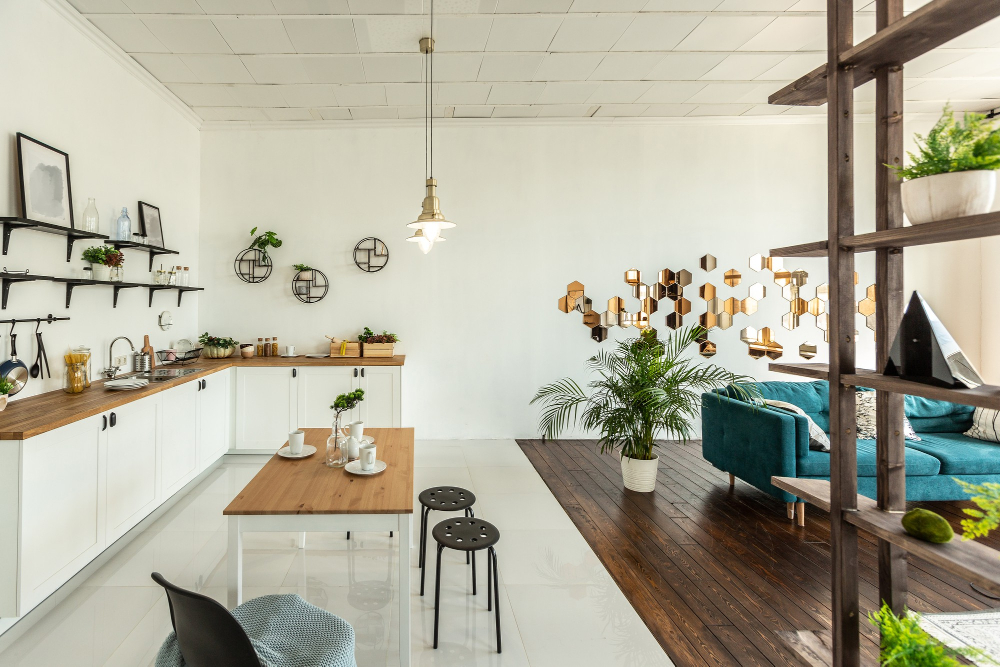
A partition can be more than just a functional element; it can also serve as an aesthetic feature that enhances the overall look of your living room and kitchen.
One way to style a partition is by adding some greenery. Plants not only add color and texture but also help purify the air in your home.
You could place potted plants on top of bookshelves or hang them from ceiling hooks near the divider.
Another option is to use artwork or mirrors on either side of the partition. This creates visual interest while still maintaining privacy between spaces.
You could also consider using wallpaper or paint on one side of the divider, creating an accent wall that ties into other elements in your living room or kitchen area.
Installing a Sliding Door
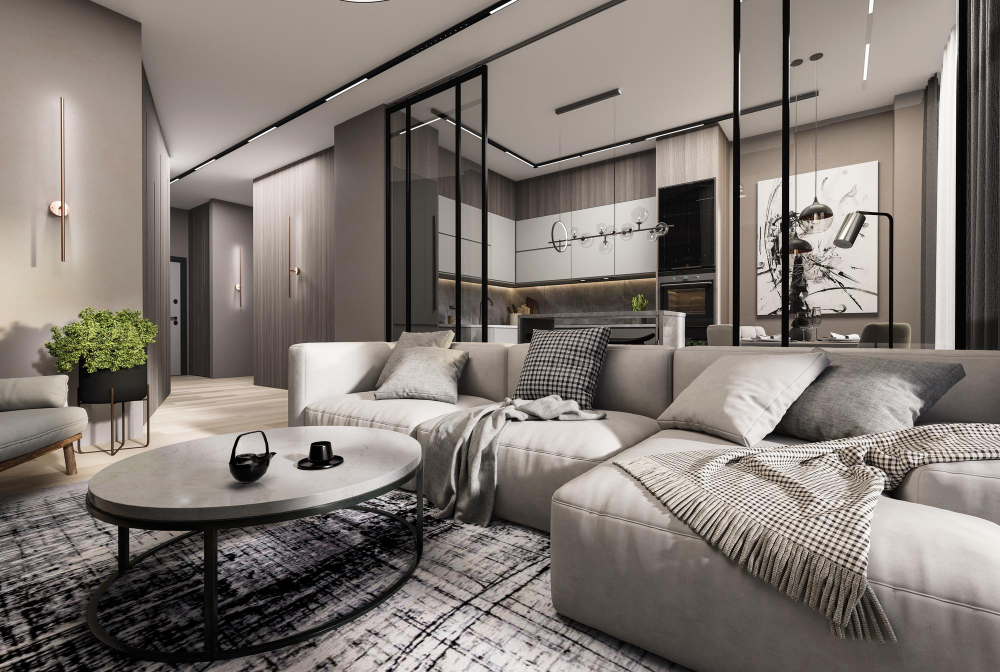
Not only does it provide privacy and noise reduction, but it also adds an elegant touch to your home decor.
Before purchasing and installing the sliding door, make sure that you have enough space for its tracks. You can choose between different materials such as wood or glass depending on your preference and style of interior design.
Once installed, ensure that the sliding door operates smoothly by testing it several times before use. A well-installed sliding door will not only enhance functionality but also add value to your home’s overall aesthetic appeal.
Adding a Curtain
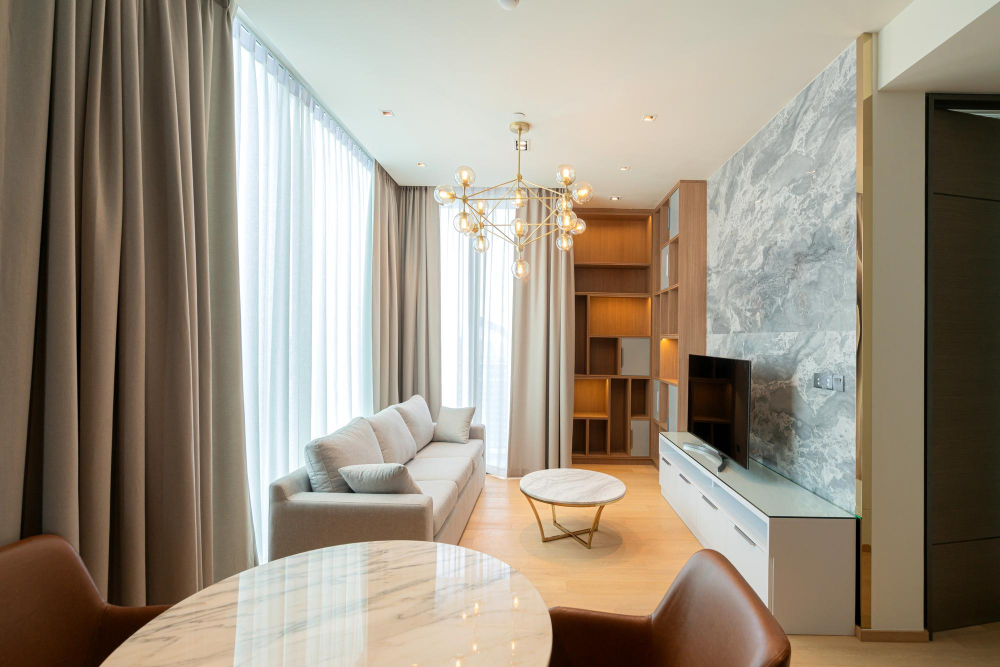
Curtains come in various styles, colors, and materials that can complement any home decor. They are also easy to install and remove when needed.
To add a curtain as a divider between your kitchen and living room, you will need to measure the width of the space you want to cover accurately. Once you have determined the size of your curtains, choose an appropriate rod or track system that fits well with both rooms’ design.
When selecting curtains for this purpose, consider using heavy fabrics such as velvet or linen for better sound insulation while cooking or watching TV in either area. You may also opt for sheer fabrics if privacy is not an issue but still want some separation between spaces.
Using Bookshelves
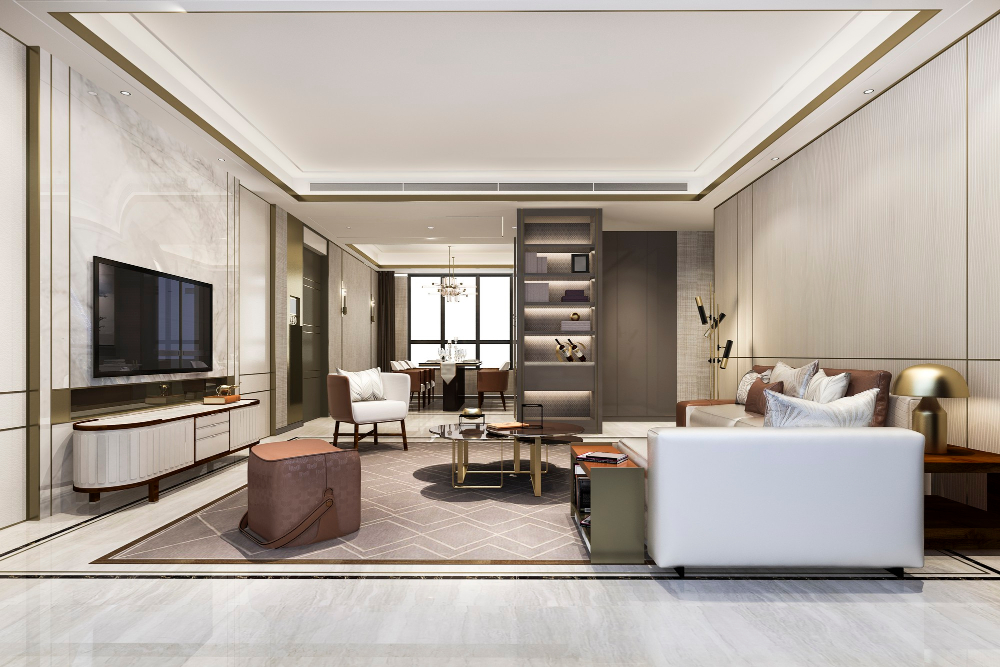
They can be used as a partition while also providing additional storage space for books, decorative items, and kitchen essentials. You can choose from various styles of bookcases that complement your home’s decor or opt for custom-built shelves that fit perfectly into the available space.
To create an effective divider using bookshelves, you should consider arranging them in a way that creates visual interest while still allowing light to pass through. You could use different sizes of shelves or mix up their orientation to add depth and texture.
Another great idea is to incorporate plants on top of the bookshelf unit; this will not only add some greenery but also help soften any harsh lines created by the shelving unit itself.
Setting Up Folding Screens
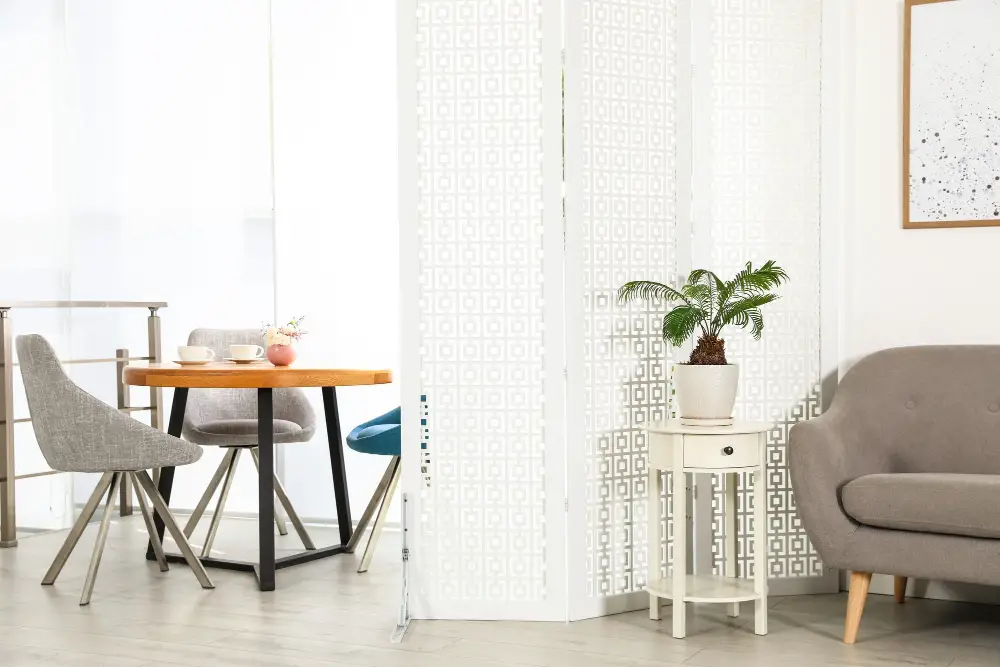
They come in various sizes, styles, and materials that can complement any interior design. Setting up folding screens is easy and requires minimal effort compared to other divider options.
When choosing a folding screen, consider the size of your kitchen area as well as the style you want to achieve. If you have limited space or prefer a minimalist look, opt for smaller screens with simple designs or neutral colors.
On the other hand, if you want to make a statement or add some personality into your space, choose larger screens with bold patterns or vibrant hues.
Once you’ve selected your preferred screen(s), position them strategically between your kitchen and living room areas. Folding screens work best when placed at an angle rather than straight across since they create more visual interest while still providing privacy.
Creating a Green Wall
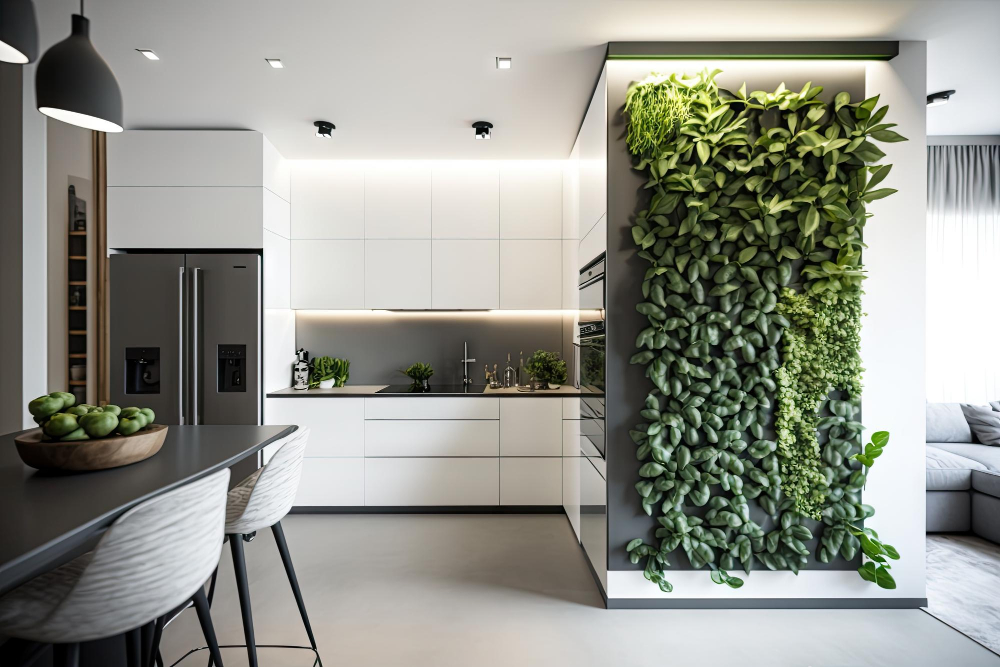
This option involves installing plants on the wall between your living room and kitchen, which not only adds privacy but also purifies the air in both spaces.
To create a green wall, start by selecting plants that thrive indoors with low light conditions. Some popular options include ferns, ivy, spider plants or pothos.
Next up is choosing how to display them – there are many ways to do this such as using hanging planters or mounting shelves on the walls.
Once you have decided on what type of planters or shelves work best for your space and style preferences it’s time to get planting! Make sure each planter has proper drainage holes so excess water can escape easily without damaging walls/floors below them.
A well-maintained green wall can be an excellent addition to any home decor while providing numerous benefits like improved air quality and reduced noise levels from outside sources.
Incorporating Furniture
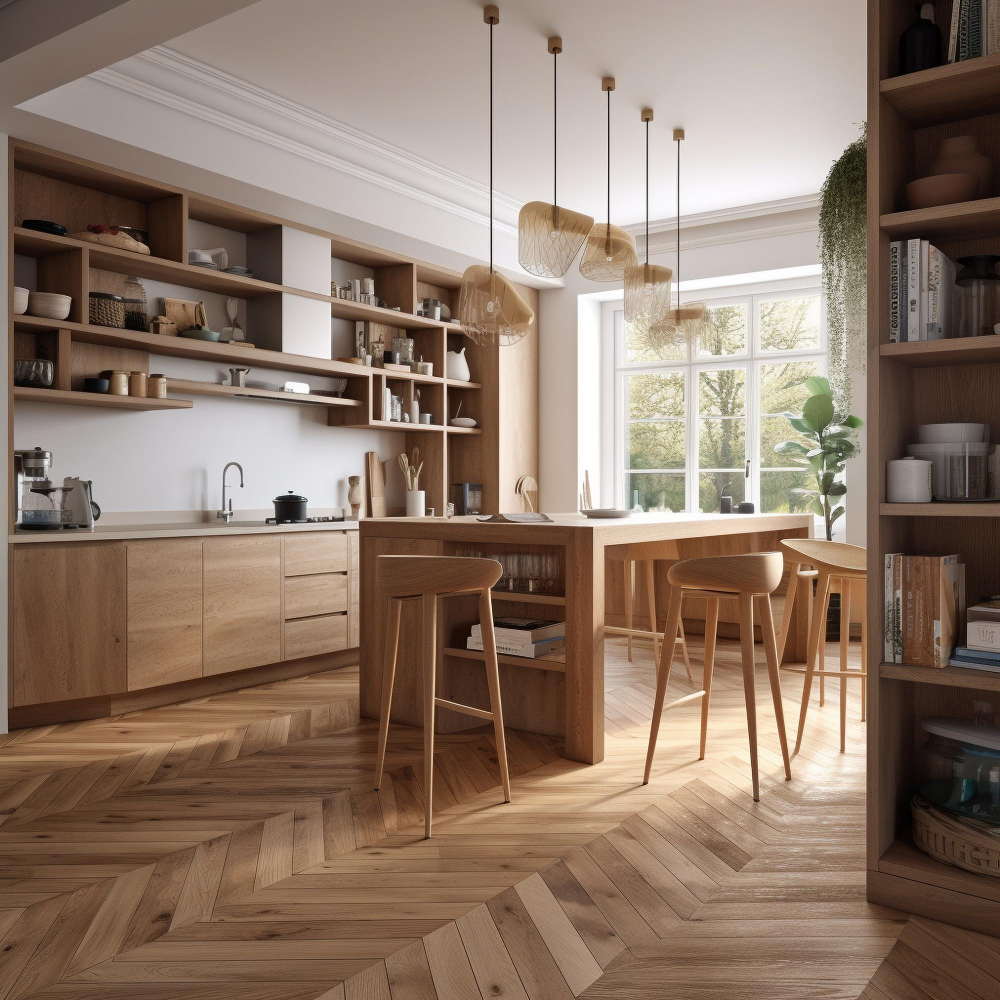
Not only does it provide an effective divider, but it also adds functionality and style to your space. For instance, you can use a large bookcase or shelving unit as a partition between the two areas.
This not only creates separation but also provides ample storage for books, decorative items or kitchen essentials.
Another way of using furniture is by adding an island with seating in your kitchen area that faces away from the living room side of the space. This will create some privacy while still maintaining an open concept layout.
You could also consider placing tall bar stools along one side of your counter facing towards the living room area which would act as both functional seating and visual barrier between spaces.
Applying Glass Panels
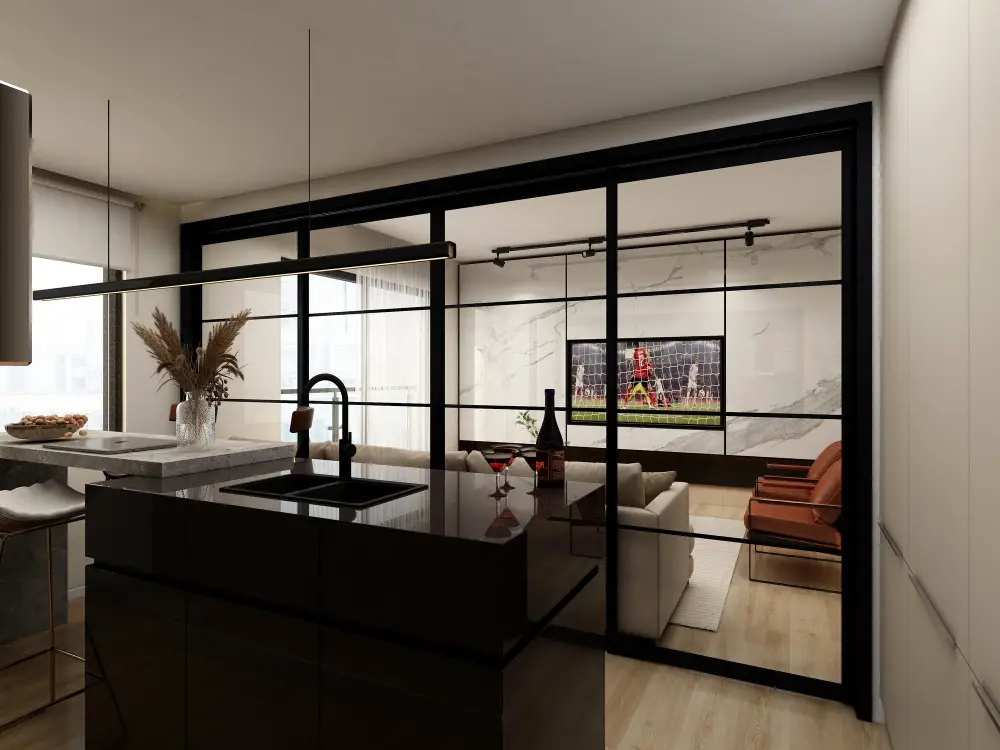
Glass is a versatile material that can be used in various ways, such as creating walls or partitions. It allows natural light to flow through the space, making it feel more spacious and airy.
One way of applying glass panels is by installing them as sliding doors. Sliding glass doors provide privacy when needed but can also be left open to maintain the openness of your home’s layout.
They come in different styles and designs, from clear glass to frosted or textured ones that add some character and style.
Another way of using glass panels is by incorporating them into half-walls or dividers between your kitchen and living room area. This approach creates a sense of separation without completely closing off either space entirely.
Building Half-Walls
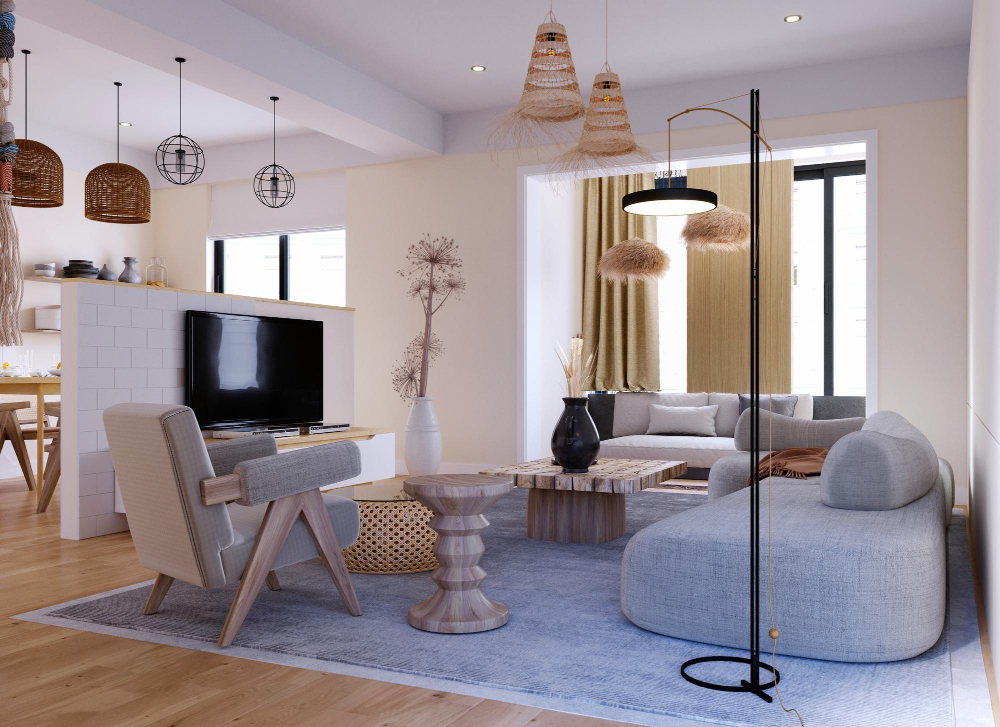
Half-walls are great because they provide privacy while still allowing light and air to flow through your space. They also create a defined boundary between rooms without completely closing them off.
When building half-walls, it’s important to consider factors such as height, width, and materials used. You’ll want to make sure that the wall is tall enough so that people can’t see over it but not too tall that it blocks natural light or airflow.
You can use various materials like wood panels or drywall for constructing these walls depending on your preference and budget. Adding shelves on top of these walls will give you extra storage space while maintaining an open feel in both areas.
Using Storage Solutions
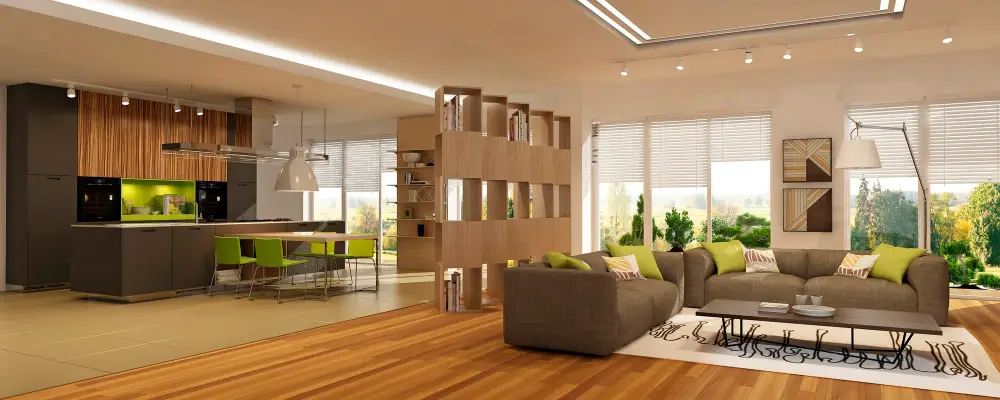
Not only do they provide an effective barrier between the two spaces, but they also offer additional storage space for your kitchen essentials.
One option is to use a freestanding shelving unit or bookcase as a divider. This allows you to display decorative items on one side while storing cookbooks and other kitchen items on the other side.
You can even add baskets or bins to keep things organized and out of sight.
Another idea is to install floating shelves above your countertop area in the kitchen. These shelves not only create separation but also provide extra space for displaying decor or storing frequently used cooking supplies.
Lastly, if you have an island in your open concept layout, consider adding cabinets underneath it that face towards the living room area. This will give you more storage options while still maintaining accessibility from both sides of the island.
Employing Lighting Techniques
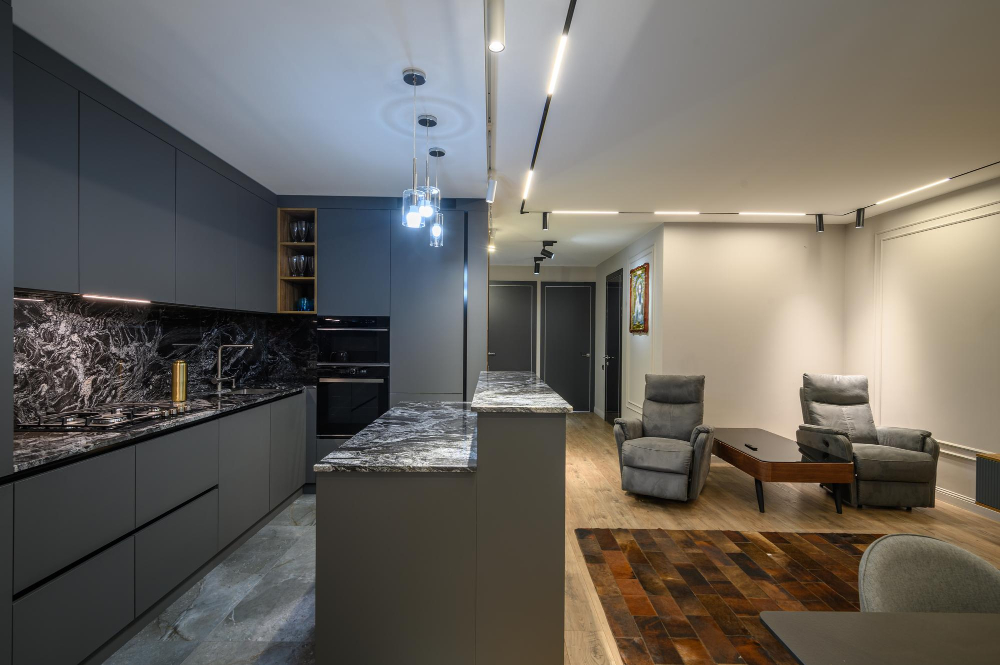
By employing lighting techniques, you can highlight specific areas of the room while dimming others. For instance, pendant lights over the kitchen island or under-cabinet lighting can draw attention to your cooking area while creating a cozy ambiance for dining or relaxing in the living space.
Another way to use lighting is by installing track lights that run along the divider wall. This will not only provide ample light but also add an interesting design element that separates both spaces.
You could also consider using floor lamps strategically placed around each area of your open concept layout as they help define different zones without obstructing views.
Incorporating dimmer switches on all light fixtures allows you to adjust brightness levels according to mood and time of day. Brighter during meal prep times then lower when entertaining guests later at night.
Maximizing Space Efficiency
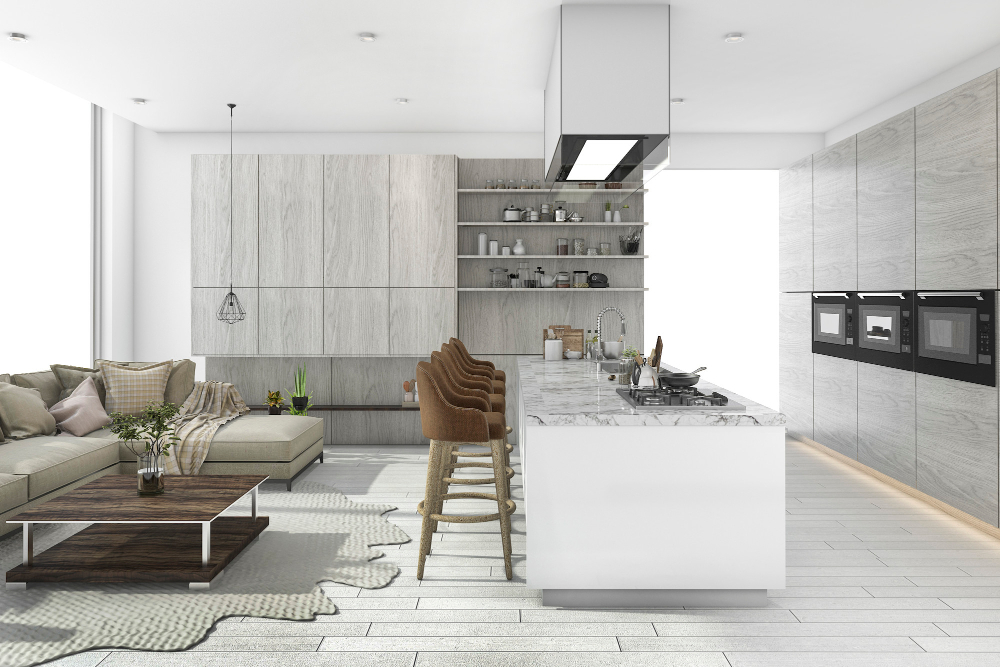
You don’t want your divider to take up too much room and make either area feel cramped or cluttered. To maximize space efficiency, choose a divider that serves multiple purposes such as storage or seating options.
For example, if you opt for bookshelves as your partition, use them not only for books but also for displaying decorative items and storing kitchen essentials like dishes and glasses. If you decide on incorporating furniture into the design of your divider, select pieces that can be used in both areas such as bar stools or ottomans with hidden storage compartments.
Blending Styles and Colors
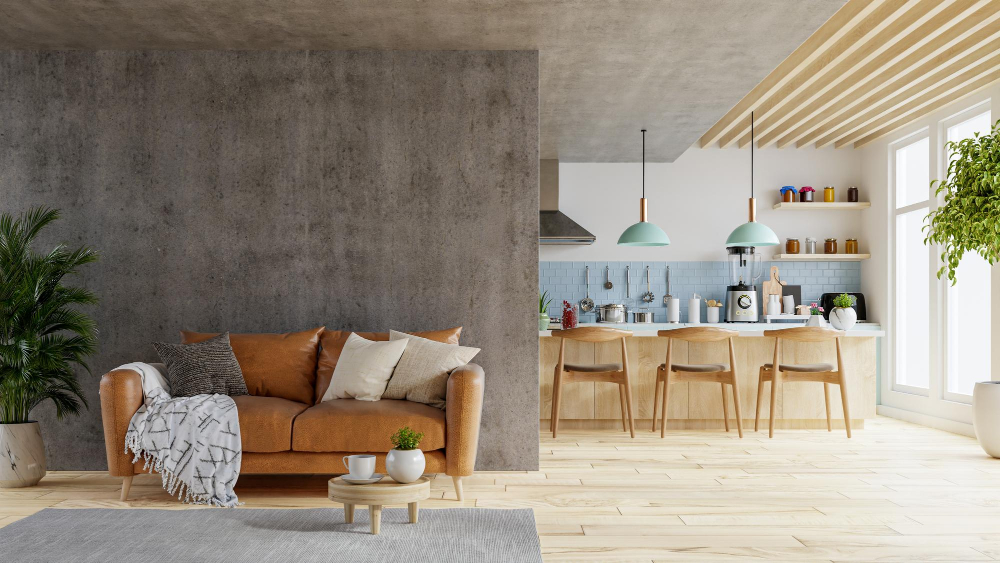
One way to achieve this is by incorporating similar colors and styles in both areas. For instance, if your living room has a modern aesthetic with clean lines and neutral tones, consider using a sleek glass panel or metal divider for your kitchen area.
On the other hand, if you have an eclectic style in your living room with bold patterns and vibrant hues, try adding some colorful curtains or decorative screens for a fun pop of color in your kitchen space.
Remember that while blending styles can create harmony between two spaces; it’s essential not to overdo it. Too many contrasting elements can result in visual clutter instead of cohesion.
So keep things simple yet stylish by choosing one dominant style element (such as color) that ties everything together.
Maintaining Openness and Flow
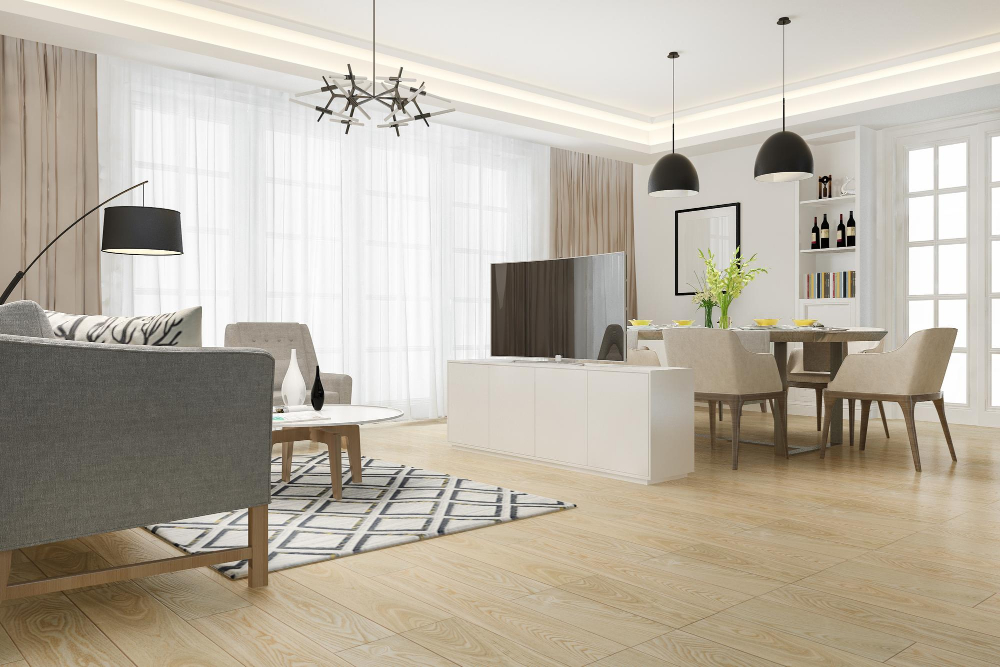
Therefore, when covering your kitchen from your living room, it’s essential to maintain that openness and flow. You don’t want to create a cramped or cluttered space that feels disconnected from the rest of your home.
To achieve this balance, consider using dividers that allow for natural light and air circulation while still providing privacy. For example, glass panels or half-walls can be great options as they provide visual separation without completely closing off either area.
Choose furniture pieces that complement both spaces’ styles while also serving practical purposes such as storage or seating arrangements.
Balancing Functionality and Aesthetics
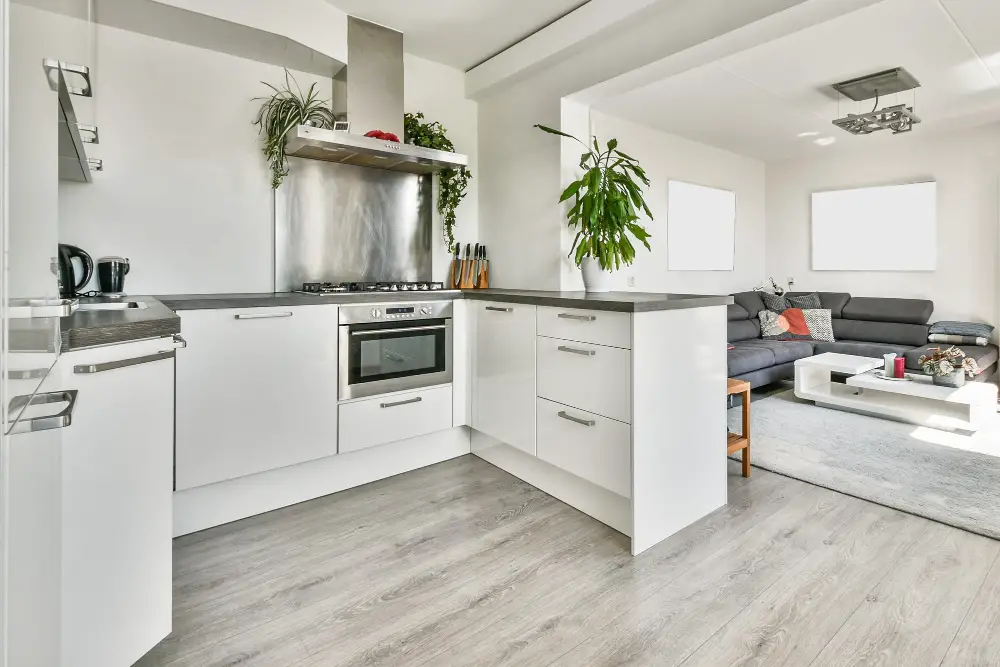
While you want your divider to serve its purpose of separating the two spaces, you also want it to look good and complement your existing decor.
One way to achieve this balance is by choosing a divider that not only serves its practical function but also adds visual interest. For example, instead of opting for a plain white wall or basic curtain, consider using decorative screens or bookshelves that can double as storage space.
Another important factor in balancing functionality and aesthetics is ensuring that your chosen divider does not impede on the flow of natural light throughout both spaces. This can be achieved through using materials such as glass panels or installing sliding doors with frosted glass inserts.
Ultimately, when selecting a kitchen-living room partitioning solution, keep in mind both form and function – choose something stylish yet practical enough for everyday use.
Complying With Building Codes

Depending on where you live and the type of home you have, there may be specific requirements for adding partitions or dividers. For example, some areas require a certain amount of ventilation in kitchens and installing a solid wall could impede this requirement.
Before making any major changes to your space, do some research on local building codes and consult with professionals if necessary. It’s better to be safe than sorry when it comes to complying with regulations.
Fortunately, many of the options for separating an open kitchen from a living room are flexible enough that they can comply with most building codes while still achieving the desired effect.
FAQ
How do you hide open kitchen cabinets?
To hide open kitchen cabinets, use sheer curtains in light colors or a chosen shade that matches your kitchen for a modern and aesthetic appeal.
What are some creative ways to separate the open kitchen from the living room?
Some creative ways to separate the open kitchen from the living room include using multi-functional furniture, artistic room dividers, decorative curtains, sliding barn doors, and visually appealing open shelving systems.
How can you use furniture to create a visual barrier between the open kitchen and living room?
To create a visual barrier between the open kitchen and living room, place tall furniture, like bookshelves or cabinets, strategically between the two spaces.
What are effective design tips for maintaining a cohesive look in an open-concept kitchen and living room space?
Effective design tips for a cohesive open-concept kitchen and living room space include utilizing consistent color schemes, complementary furnishing styles, and similar flooring materials.

