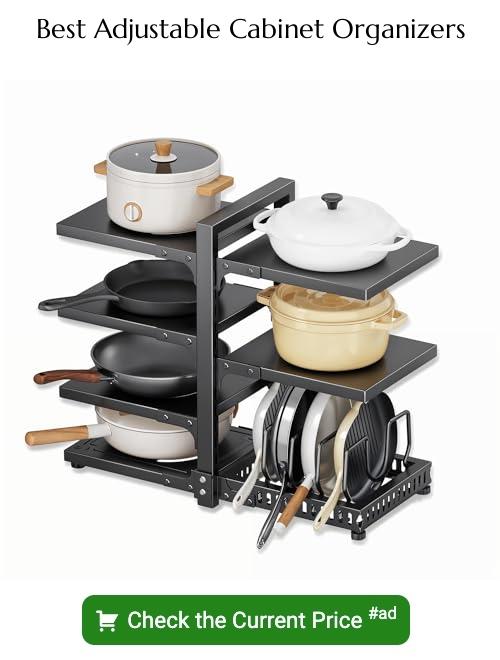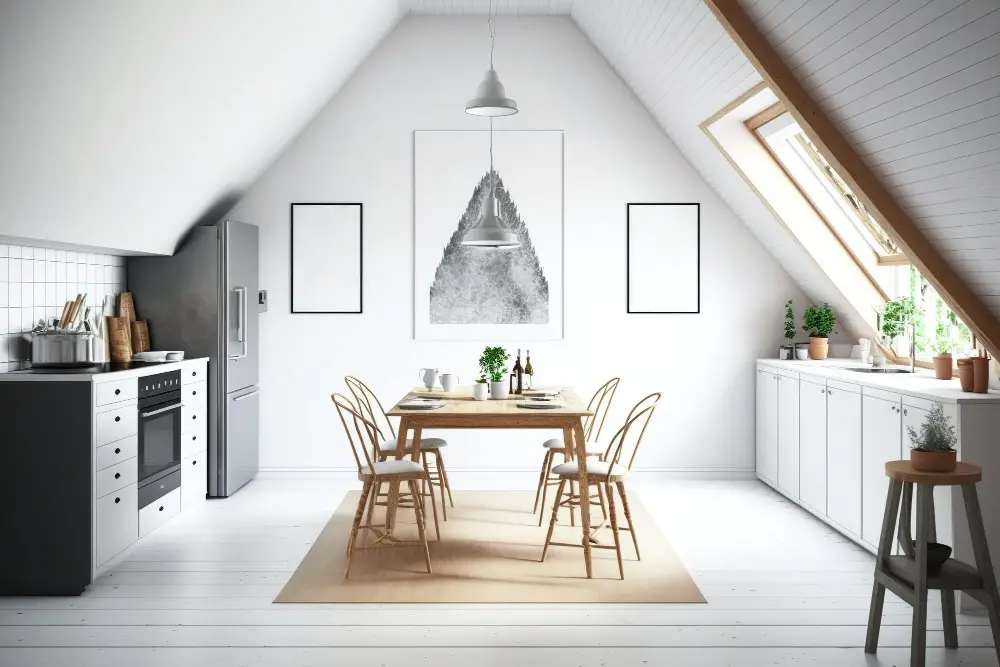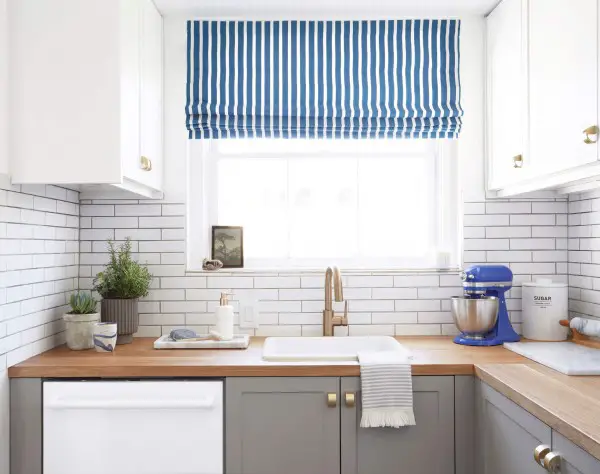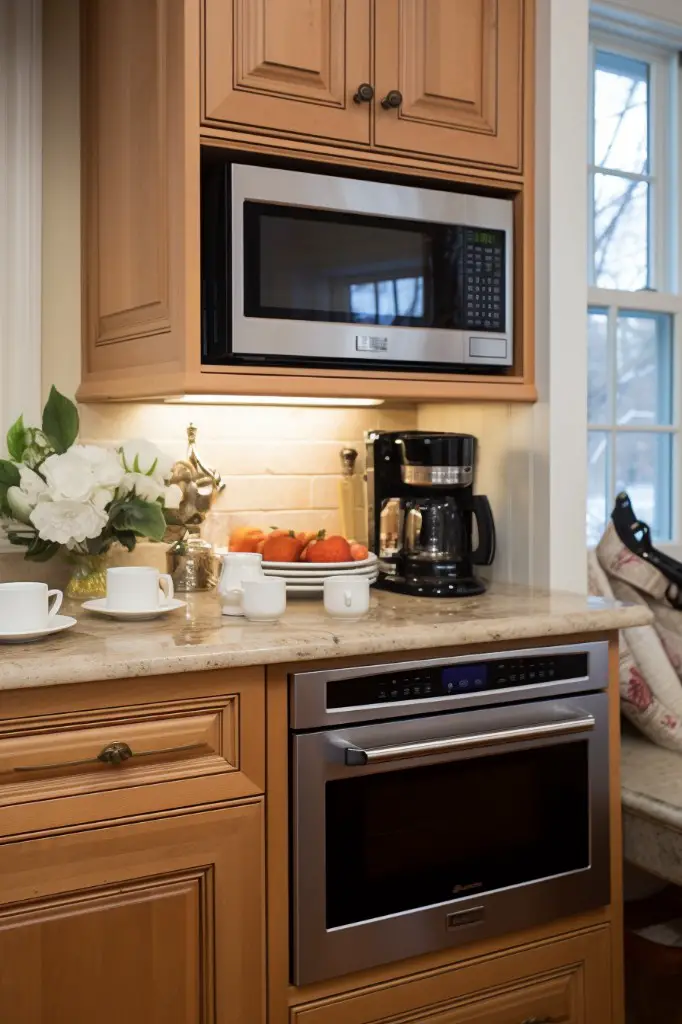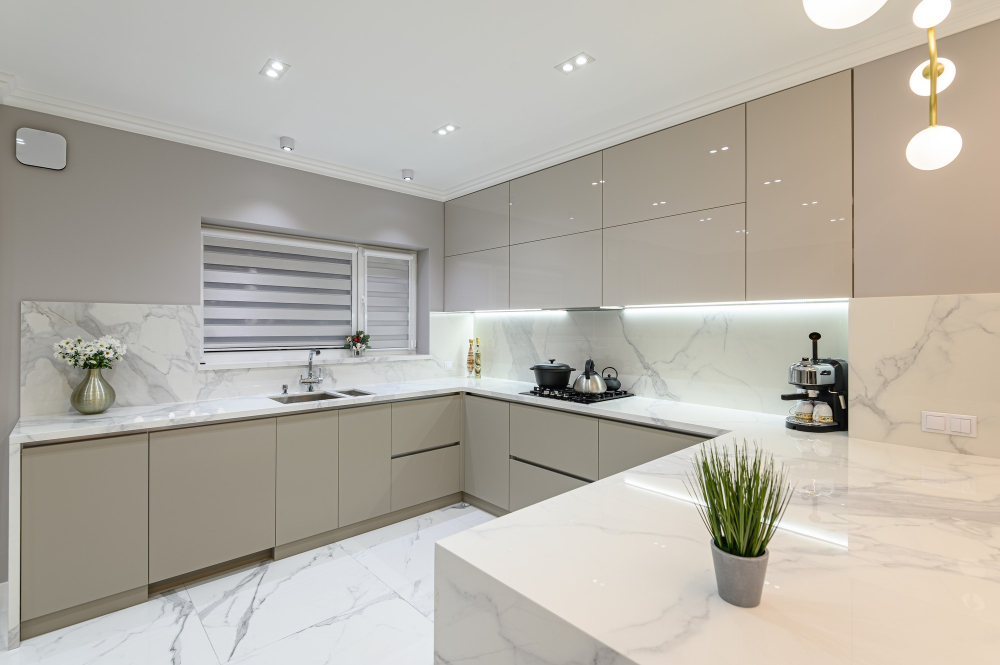Last updated on
Discover the pros and cons of having kitchen cabinets flush with the wall, ensuring you make an informed decision for your dream culinary space.
Kitchen cabinets play a vital role in the overall look and functionality of your kitchen. They not only provide ample storage space but also add to the aesthetics of your kitchen.
When it comes to installing kitchen cabinets, one of the most common questions that homeowners ask is whether they should install them flush with the wall or leave a gap between them and the wall. This might seem like a trivial matter, but it can make a significant difference in how your kitchen looks and functions.
In this article, we will explore this question in detail and help you decide whether you should install your kitchen cabinets flush with the wall or leave a gap between them and the wall.
Key takeaways:
- Flush cabinets provide a clean and seamless look to your kitchen.
- Flush cabinets maximize storage space and eliminate visual clutter.
- Non-flush cabinets offer customization options and unique styles.
- Flush cabinets require precise measurements and can be challenging to install.
- Flush cabinets are easy to clean and require regular maintenance.
What's Inside
Importance of Cabinet Placement
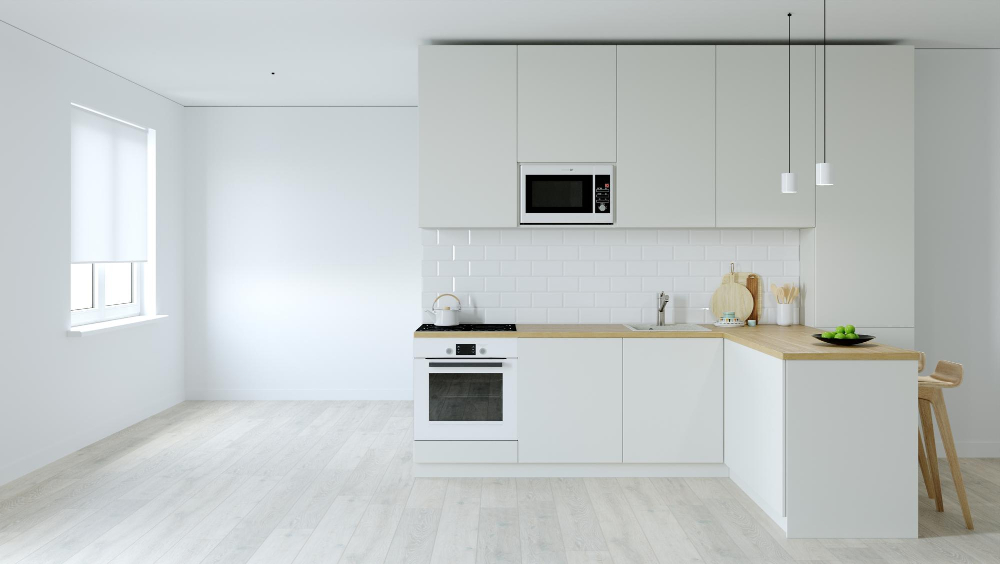
The placement of kitchen cabinets is crucial to the overall functionality and aesthetics of your kitchen. The right cabinet placement can make a small kitchen feel more spacious, while poor cabinet placement can make even a large kitchen feel cramped and cluttered.
Properly placed cabinets also ensure that you have enough storage space for all your cooking essentials, making it easier to keep your countertops clean and organized.
When deciding on the position of your cabinets, there are several factors to consider such as ceiling height, wall irregularities or alignment issues. You should also think about how much counter space you need in different areas of the room so that everything is within reach when preparing meals.
Proper ventilation must be taken into account when placing upper cabinetry above stovetops or ovens; this ensures safety from heat damage while cooking.
Defining Flush Cabinets
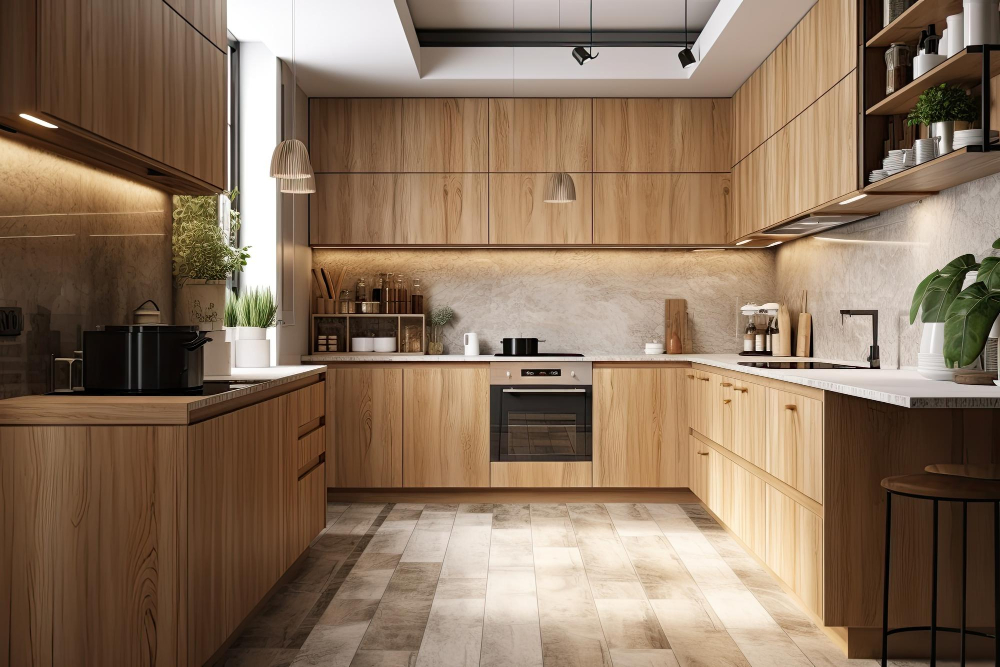
Flush cabinets refer to those that sit directly against the wall without any gaps or spaces between them. This means that when you look at your kitchen from a distance, the cabinet doors will appear to be in line with the wall surface.
Flush cabinets can create a sleek and modern look in your kitchen by providing clean lines and an unbroken visual flow. They also maximize storage space as there is no wasted area between the cabinet box and wall.
However, it’s important to note that not all walls are perfectly straight or even flat which can make installing flush cabinetry challenging. If you have uneven floors or ceilings this may cause issues with alignment during installation.
Pros and Cons of Flush Kitchen Cabinets
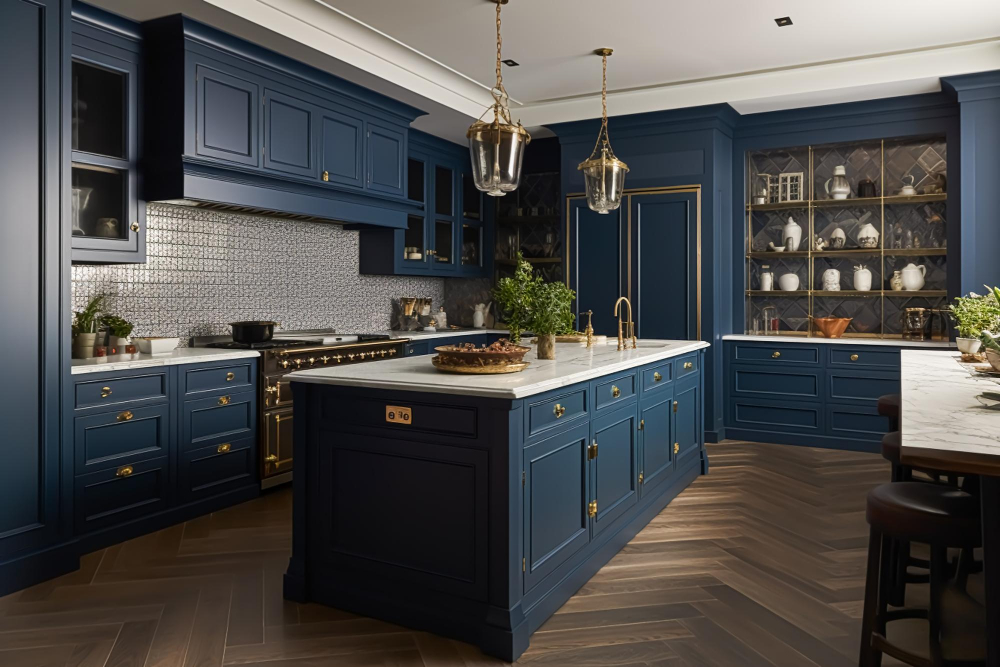
This type of cabinet installation has its advantages and disadvantages.
One significant advantage is that flush cabinets provide a clean, seamless look to your kitchen. They give your space a modern feel and can make it appear more spacious by eliminating any visual clutter caused by gaps between the cabinets and walls.
Another benefit is that they offer better protection against pests such as rodents or insects since there are no gaps for them to enter through.
However, there are also some downsides to consider when choosing flush kitchen cabinets. One disadvantage is that they require precise measurements during installation; otherwise, you may end up with uneven or crooked cabinetry due to wall irregularities or other factors.
If you have an older home with walls that aren’t perfectly straight (which many homes do), installing flush cabinetry can be challenging without first addressing these issues through drywall repair or other methods.
Another potential drawback of having completely flat surfaces in your kitchen is their tendency towards showing dirt easily compared to non-flush options where dust accumulation might not be as noticeable at first glance.
Non-Flush Cabinet Options
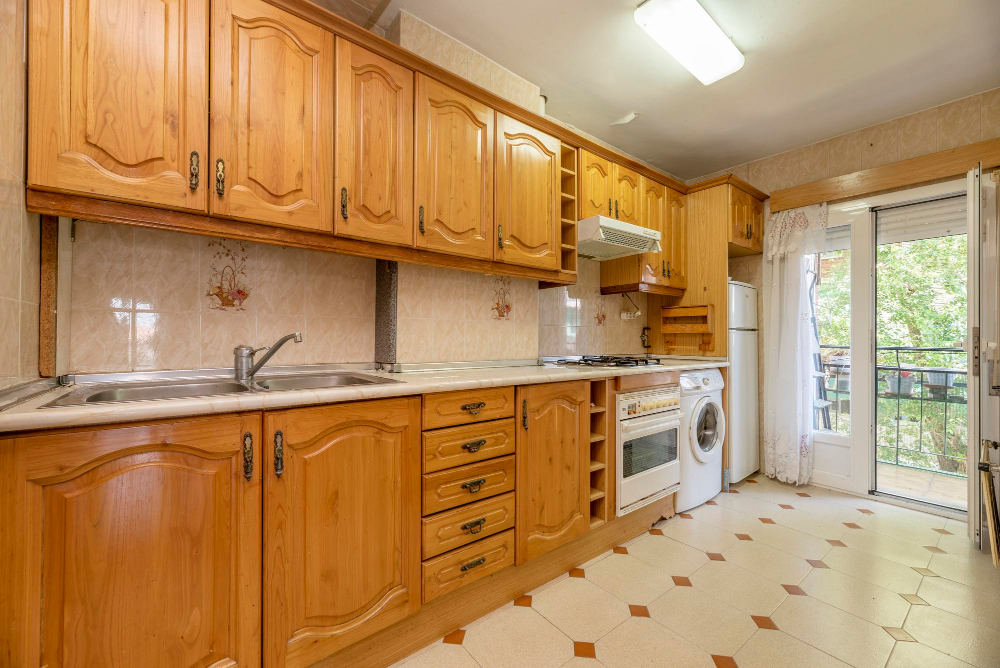
One popular option is overlay cabinets, which have a face frame that overlaps the front of the cabinet box and covers part of the side panels. This type of cabinet can be used to create a traditional or transitional look in your kitchen.
Another option is frameless or full-overlay cabinets, which do not have a face frame and cover the entire front surface area of the cabinet box with doors and drawers. These types of cabinets offer more storage space than overlay cabinets because they don’t have any obstructions on their sides.
Semi-custom cabinetry offers another alternative where homeowners can choose from pre-designed styles but still customize certain aspects such as finishes, hardware choices etc., making it an excellent choice for those who want something unique without breaking their budget.
Ultimately, choosing between flush vs non-flush kitchen cabinetry comes down to personal preference based on factors like style preferences and functionality needs.
Customization Options for Non-Flush Cabinets
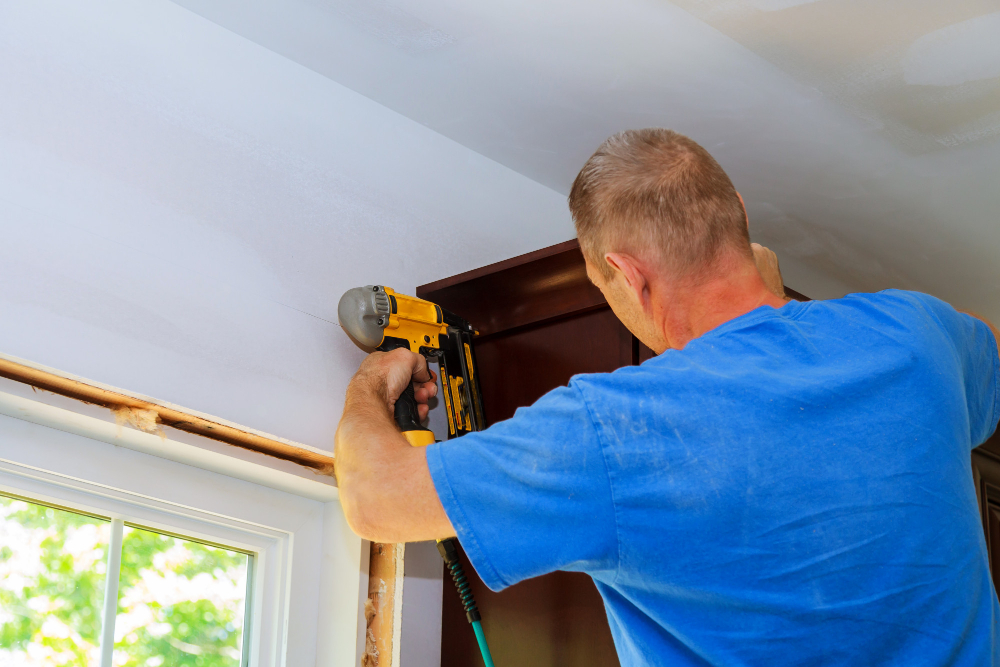
One of the most popular customization options is adding a trim or molding around the cabinet edges. This not only adds an aesthetic appeal but also helps cover any gaps between the wall and cabinet.
Another option is choosing different depths for upper and lower cabinets, which can create visual interest while providing additional storage space in areas where it’s needed most.
You may also consider open shelving instead of traditional cabinetry. Open shelves provide easy access to frequently used items while creating an airy feel in your kitchen.
Customizing with unique hardware such as handles or knobs can add personality and style to any type of cabinetry design you choose.
When considering these customization options for non-flush cabinets, keep in mind that they may come at an additional cost compared to standard flush designs.
Material Choices
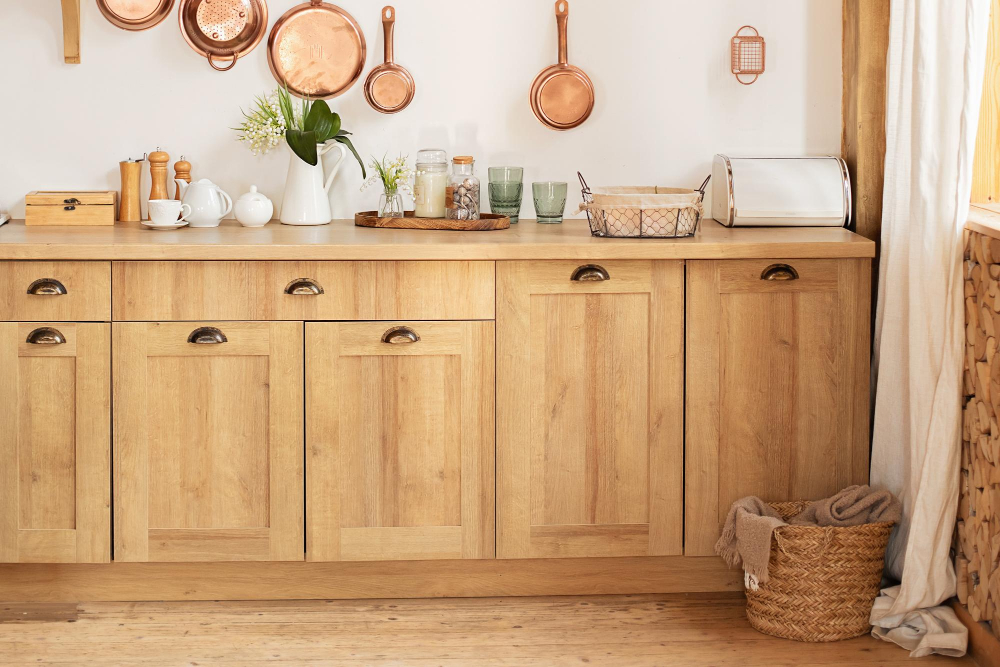
The most common materials used for kitchen cabinets include wood, MDF (medium-density fiberboard), particleboard, plywood and metal. Each of these materials has its own unique characteristics that make them suitable for different types of kitchens.
Wooden cabinets are a popular choice due to their durability and timeless appeal. They come in various finishes such as oak, maple or cherrywood which can add warmth and character to your space.
MDF is another popular option because it is affordable yet durable. It’s made from compressed wood fibers mixed with resin which makes it resistant to warping or cracking over time.
Particleboard is also an economical option but not as durable as MDF or solid wood since they tend to chip easily when exposed to moisture.
Plywood offers more strength than particle board while still being cost-effective compared with solid hardwoods like oak or maple; however, they may not have the same aesthetic appeal as natural woods do.
Metal cabinetry provides a sleek modern look that works well in contemporary kitchens but may be less practical if you’re looking for something traditional-looking.
Installation and Wall Preparation
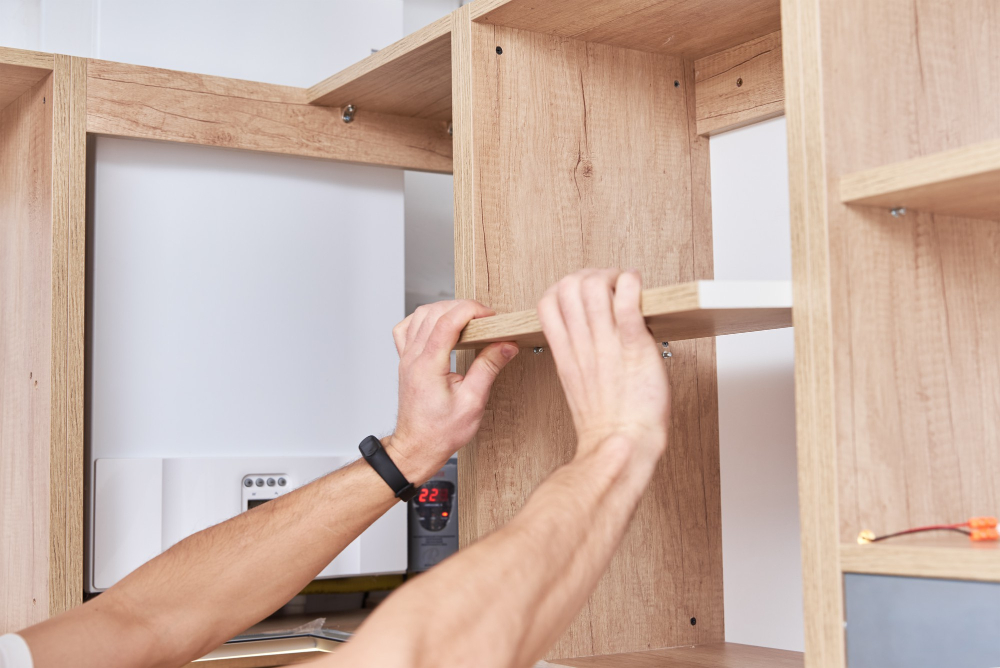
The first step in preparing your walls for cabinet installation is to remove any existing cabinetry and fixtures. Next, inspect the walls for any damage or irregularities such as cracks, holes or unevenness.
If there are any issues with your walls’ surface, they must be repaired before installing cabinets. This can involve patching up holes and smoothing out rough spots using a joint compound or plaster.
It’s also important to make sure that your wall studs are level and plumb so that when you hang your cabinets on them, they will be straight and secure. If necessary use shims behind each cabinet during installation until everything lines up perfectly.
Wall Irregularities and Cabinet Alignment
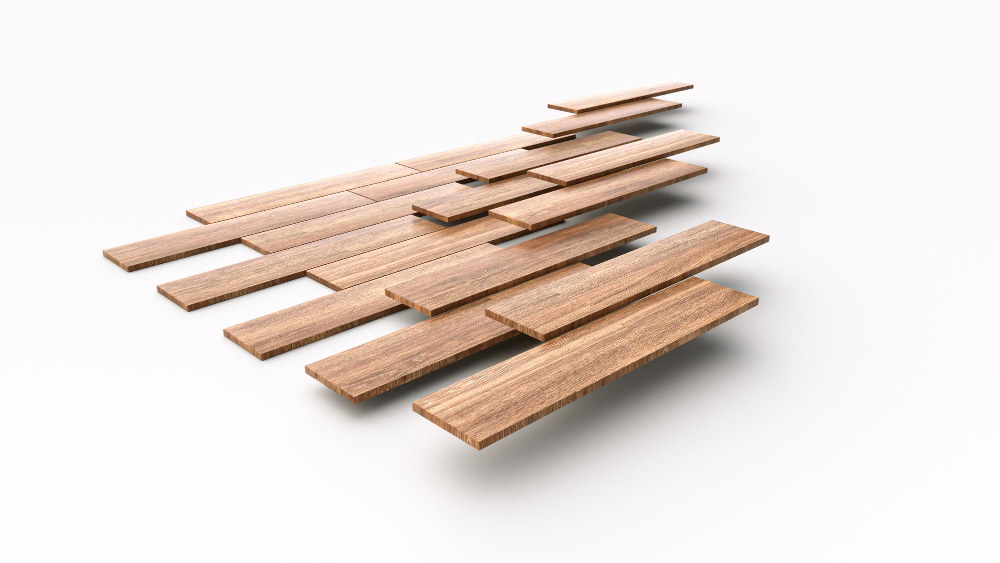
Wall irregularities can make this task challenging. If your walls have bumps or dips, you may need to adjust the cabinet placement accordingly.
One option is to use shims between the cabinets and the wall to fill any gaps caused by uneven walls. Shims are small pieces of wood or plastic that can be inserted behind the cabinet at specific points where there is a gap between it and the wall.
Another option is scribing; this involves tracing along an irregular surface with a compass onto a piece of cardboard or paper before transferring it onto your cabinetry material for cutting out using jigsaw tools.
Effect of Ceiling Height On Cabinet Placement
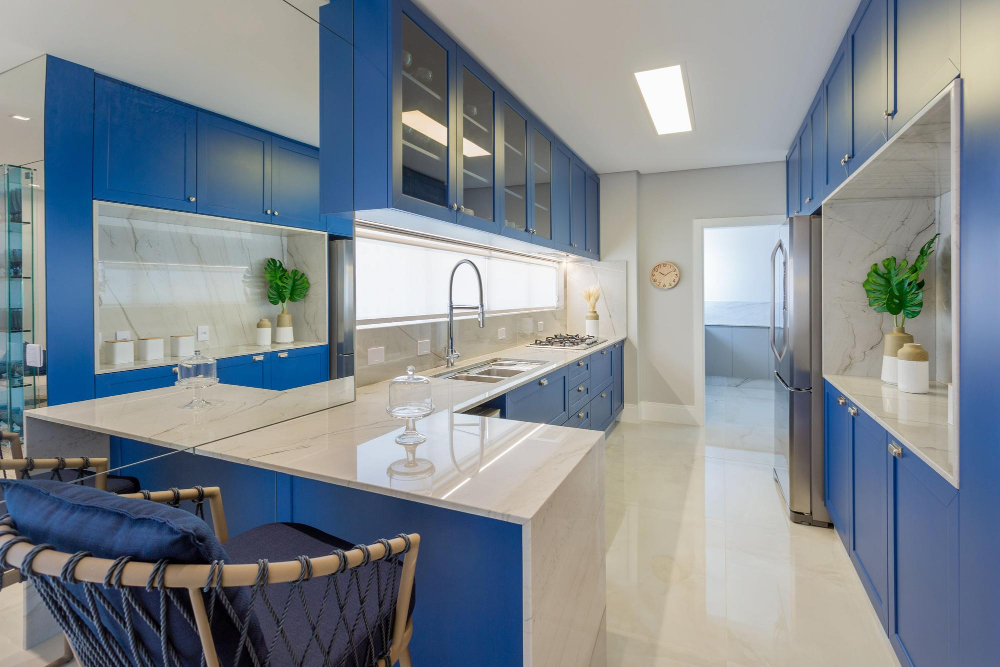
If you have a high ceiling, installing flush cabinets might make your kitchen look too plain and uninteresting. In such cases, leaving a gap between the wall and cabinet or opting for non-flush cabinets can add some visual interest to space.
On the other hand, if you have low ceilings in your kitchen, installing flush cabinets may be an excellent option as it will create an illusion of more vertical space. This trick works because when there is no gap between the top of the cabinet and ceiling line, it makes it difficult to determine where one ends and another begins.
Space Utilization and Optimization
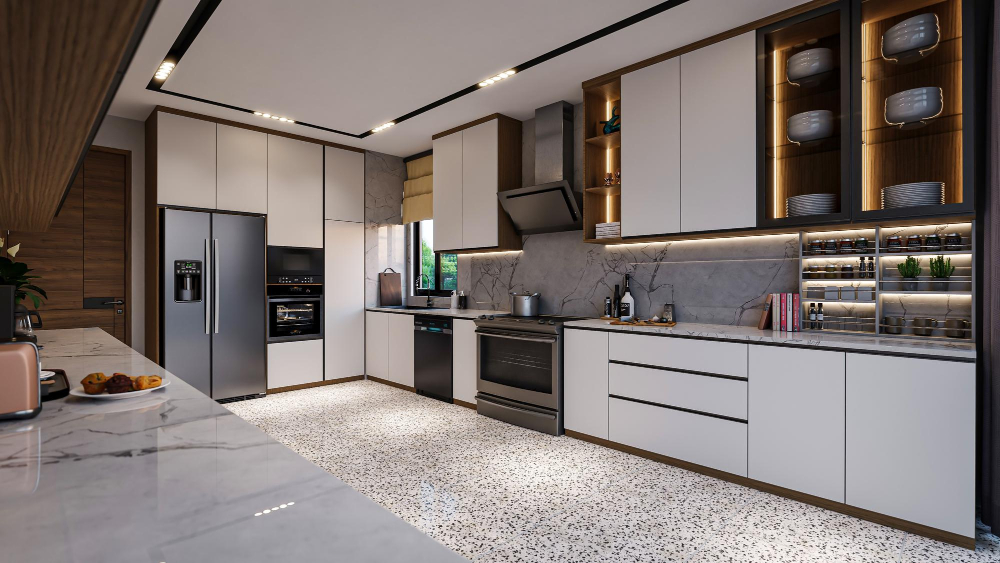
If you have a small kitchen, leaving a gap between the wall and your cabinets can make your space feel more open and less cramped. On the other hand, if you have ample space in your kitchen, installing flush cabinets can create a seamless look that adds elegance to your culinary area.
Optimizing cabinet placement is also essential for maximizing storage capacity in smaller kitchens. By leaving gaps between the wall and cabinetry, homeowners may be able to fit larger appliances or utilize corner spaces with specialized shelving units.
However, it’s important not just to focus on optimizing storage but also on creating an efficient workflow within the cooking area. The positioning of cabinetry should allow for easy access while preparing meals without causing congestion around high-traffic areas such as stovetops or sinks.
Aesthetics and Preference
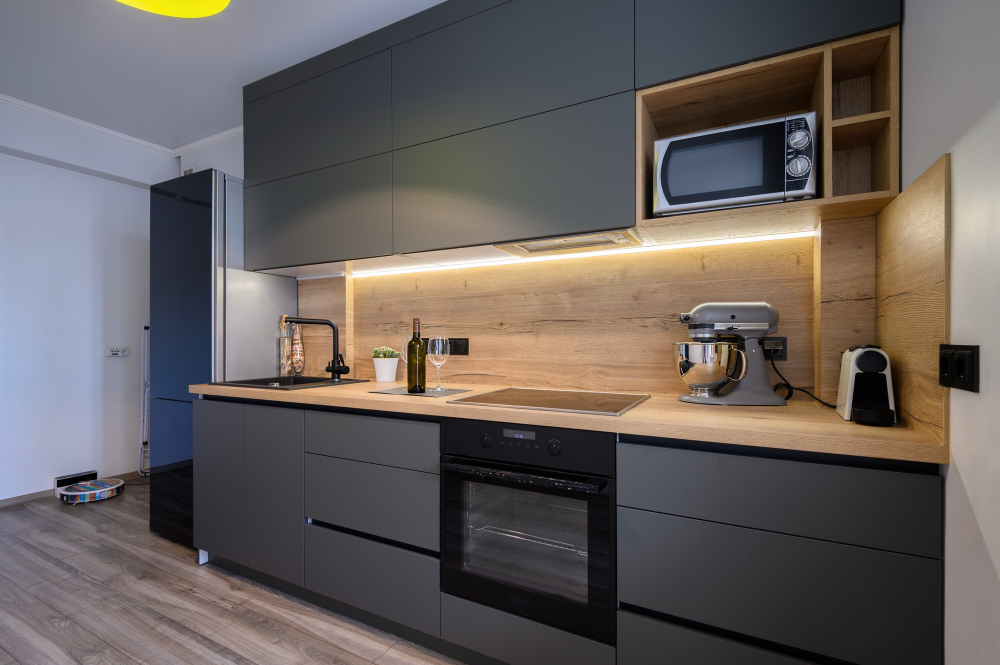
The look of your cabinets can make or break the overall appearance of your kitchen. If you prefer a sleek and modern look, then flush cabinets might be the way to go.
They provide clean lines that give off an uncluttered feel.
On the other hand, if you prefer a more traditional or rustic style for your kitchen, non-flush cabinets might be more suitable for you. These types of cabinets often have decorative trimmings that add character and charm to any space.
Ultimately, choosing between flush or non-flush cabinetry is all about personal preference and what works best with your overall design vision for your dream culinary space.
Cost and Budget Considerations

The decision of whether to install flush cabinets or not can impact your budget in several ways. Flush cabinets require more precise installation, which means that the labor costs may be higher than non-flush options.
If you have an older home with uneven walls or ceilings, extra preparation work may be required before installing flush cabinets.
On the other hand, non-flush cabinet options such as semi-custom and custom cabinetry can also add up quickly in terms of cost due to their customization features and high-quality materials used for construction.
It’s essential to consider your budget when deciding between flush vs. Non-flush kitchen cabinets while keeping in mind that quality should never be compromised over price alone.
Maintenance and Cleaning

Since there is no gap between the cabinet and wall, dust, dirt, or food particles cannot accumulate in hard-to-reach areas. This makes cleaning a breeze as you can easily wipe down your cabinets with a damp cloth or sponge.
However, it’s essential to note that even though flush cabinets are easy to clean, they still require regular maintenance like any other type of cabinet. You should avoid using abrasive cleaners or scrubbers on them as this can damage their finish over time.
To keep your flush kitchen cabinets looking new for years to come, make sure you wipe them down regularly with a soft cloth and mild soap solution. Avoid using harsh chemicals such as bleach or ammonia-based cleaners on wood finishes.
Kitchen Layout Influence
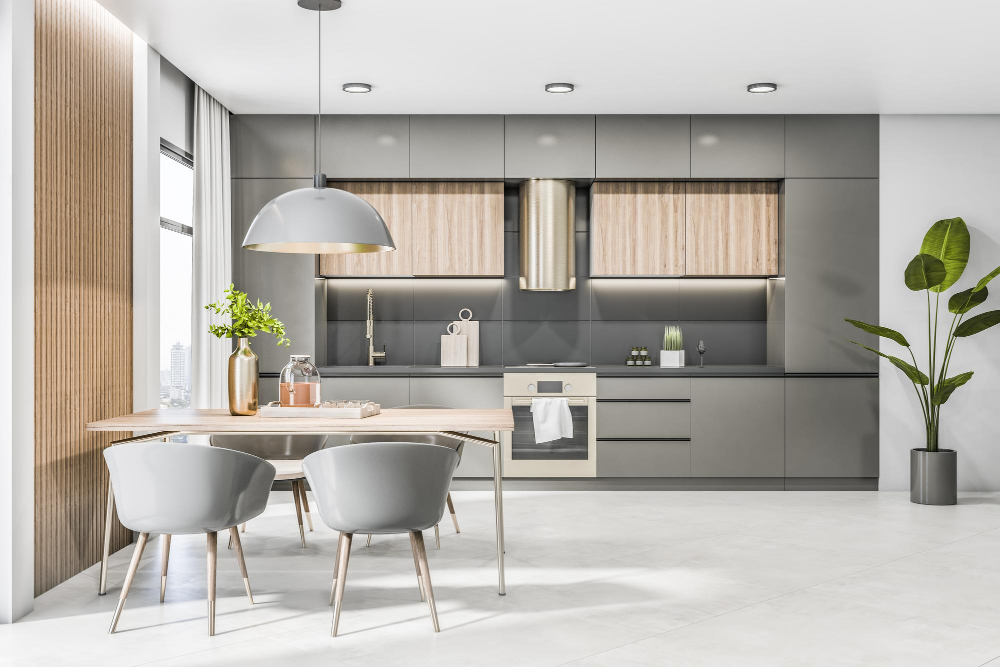
For instance, if you have a small kitchen with limited space, installing flush cabinets can help create an illusion of more space and make the room feel less cramped. On the other hand, if you have a large kitchen with ample space, leaving a gap between your cabinets and wall may add depth to the room.
Another factor to consider is how much natural light enters your kitchen. If there’s plenty of natural light coming in from windows or skylights above, then having non-flush cabinetry might be better as it allows for shadows that give depth and texture to surfaces.
Ventilation and Airflow
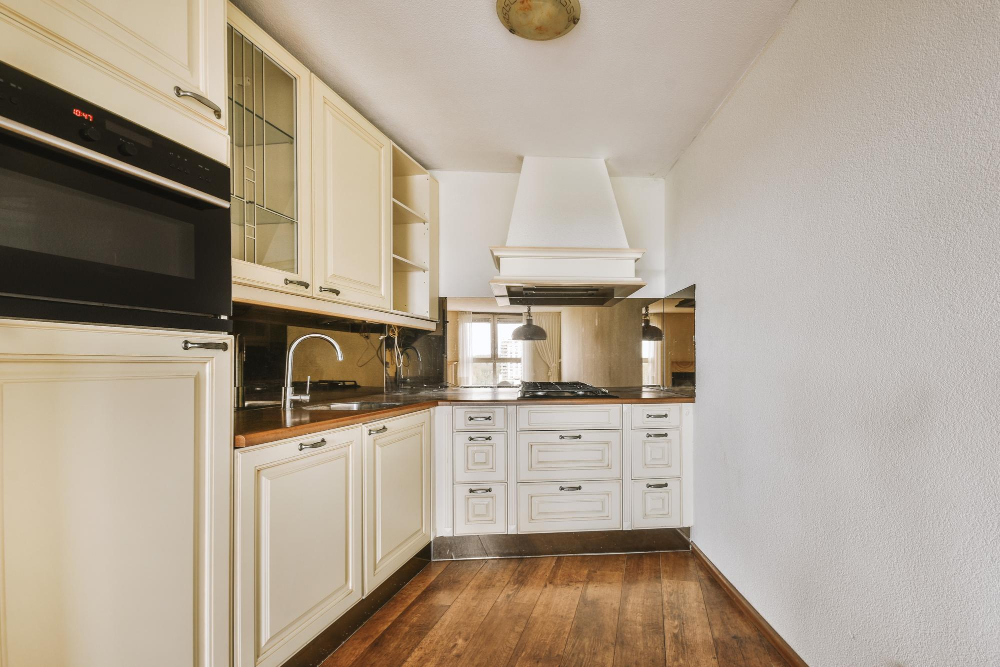
Proper ventilation helps to remove smoke, steam, and cooking odors from your kitchen while ensuring a healthy indoor air quality. Inadequate ventilation can lead to the buildup of moisture in your cabinets, which can cause mold growth or damage over time.
If you decide on flush cabinets for your kitchen remodel project, it’s essential to consider how they will affect the airflow in your space. Flush cabinets may restrict proper air circulation around them compared with non-flush options that leave some gap between the wall and cabinet back.
To ensure adequate airflow when installing flush cabinetry against a wall without compromising their aesthetics or functionality requires careful planning by an experienced professional installer who understands industry standards for proper installation techniques.
Safety and Accessibility
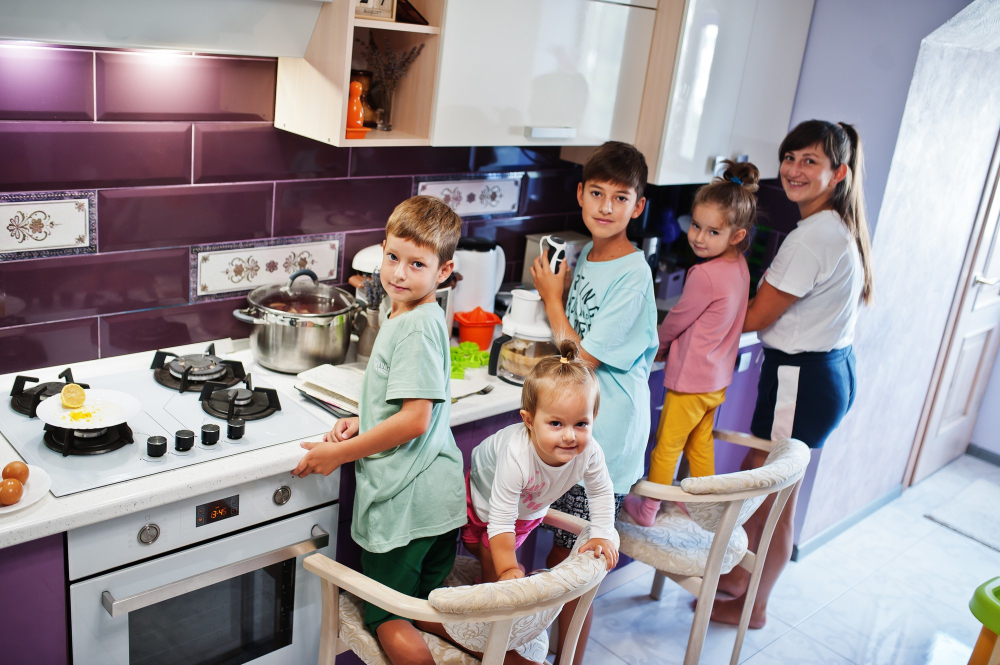
If you have young children or elderly family members living with you, having flush cabinets can pose a risk of injury due to sharp edges or corners. In such cases, non-flush cabinet options may be a better choice as they offer rounded edges for added safety.
Accessibility is another important consideration when choosing between flush and non-flush cabinets. Flush-mounted cabinetry can make it difficult for people in wheelchairs or those with mobility issues to reach items stored at the back of the cabinet.
Non-flush cabinetry provides more space between the wall and cabinet which makes accessing items easier.
Industry Standards and Guidelines
These standards ensure that the cabinets are installed safely and securely, providing maximum functionality while adhering to building codes. The National Kitchen & Bath Association (NKBA) provides a set of guidelines for cabinet installation, which includes recommendations on cabinet placement in relation to walls and other fixtures.
According to NKBA’s guidelines, kitchen cabinets should not be installed flush with the wall but rather have a gap of at least 1/8 inch between them and the wall. This gap allows for proper ventilation behind the cabinets as well as accommodates any irregularities in wall surfaces or variations in cabinet sizes.
It is important to note that these guidelines may vary depending on local building codes or specific manufacturer instructions. Therefore, it is always recommended consulting with a professional installer who can ensure compliance with all relevant regulations.
DIY Vs Professional Installation
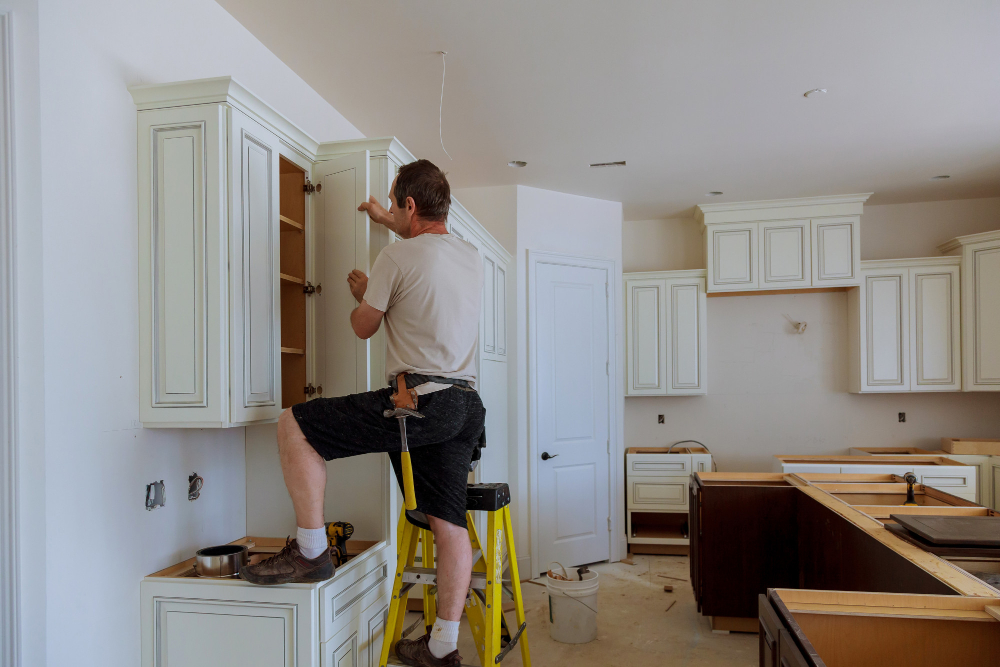
While DIY installation can save money, it’s important to consider the complexity of the job and your skill level before making a decision. Installing cabinets requires precision measurements and cuts, as well as knowledge of plumbing and electrical work if necessary.
Professional installers have experience with these tasks and can ensure that everything is done correctly. They also have access to specialized tools that may not be available for rent or purchase by homeowners.
However, hiring professionals comes at an additional cost which might not fit into everyone’s budget. If you decide on going down this path make sure they are licensed contractors who will provide quality service within industry standards.
On the other hand, if you choose to do it yourself there are many resources available online such as tutorials videos from manufacturers or home improvement stores like Home Depot or Lowe’s which offer step-by-step instructions on how to install kitchen cabinets properly.
FAQ
Do kitchen cabinets need to be flush with the wall?
Kitchen cabinets need to be flush with the wall for storage purposes but not for display purposes.
How much space should be between cabinet and wall?
The suggested space between a cabinet and a wall should be between 18 and 20 inches to ensure easy access to the wall cabinet contents and comfortable use of the workspace.
Do base cabinets need to be against the wall?
Base cabinets do not need to be directly against the wall, as a space is recommended between the cabinet and wall according to the manufacturer’s instructions, while also aligning and leveling the cabinets on uneven floors using shims.
How do you properly align kitchen cabinets during installation?
To properly align kitchen cabinets during installation, ensure they are level, plumb, and secure by using shims and a level for adjustments, and fasten them together with clamps and screws.
What factors determine the ideal positioning of kitchen cabinets?
Ideal positioning of kitchen cabinets is determined by factors such as kitchen layout, accessibility, storage needs, and ergonomic considerations.
Are there any specific building codes or standards related to the placement of kitchen cabinets?
Yes, specific building codes and standards related to the placement of kitchen cabinets exist, which depend on local regulations and guidelines.
Continue reading:
