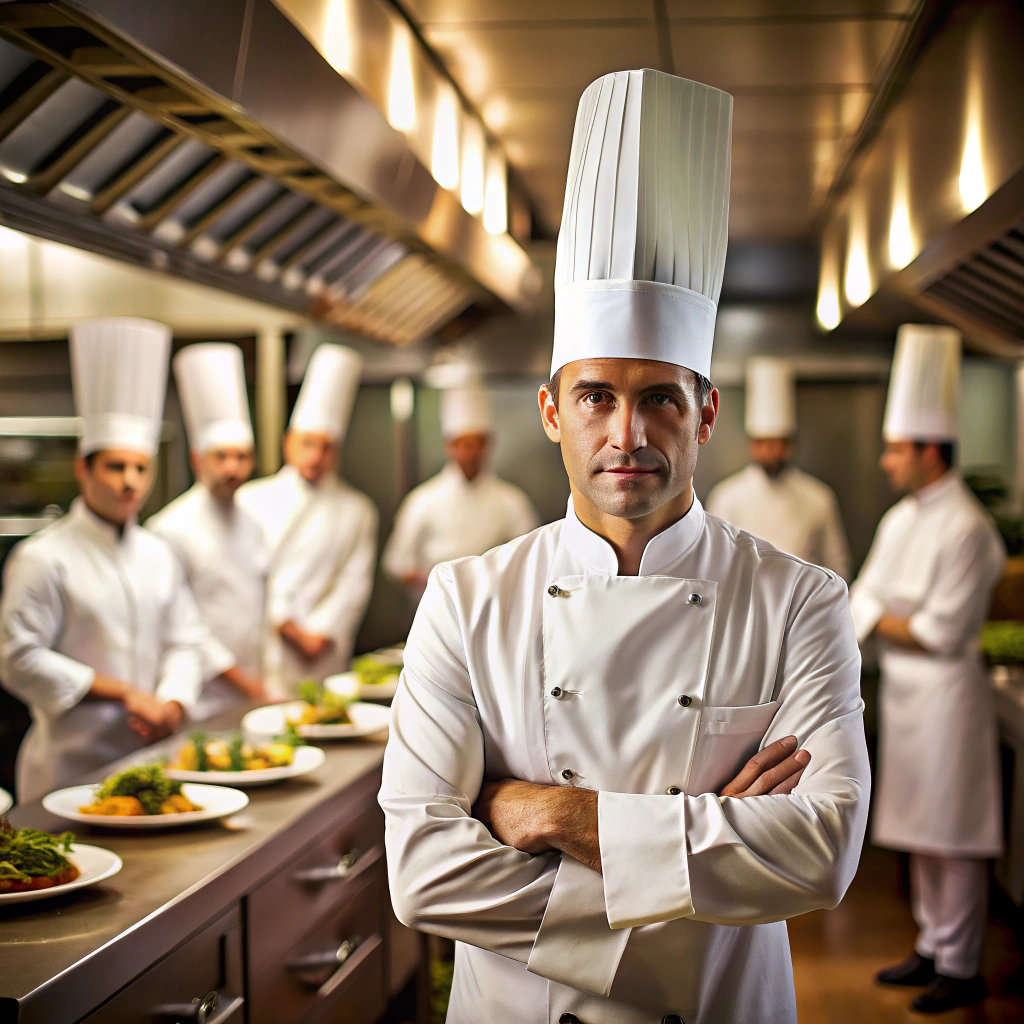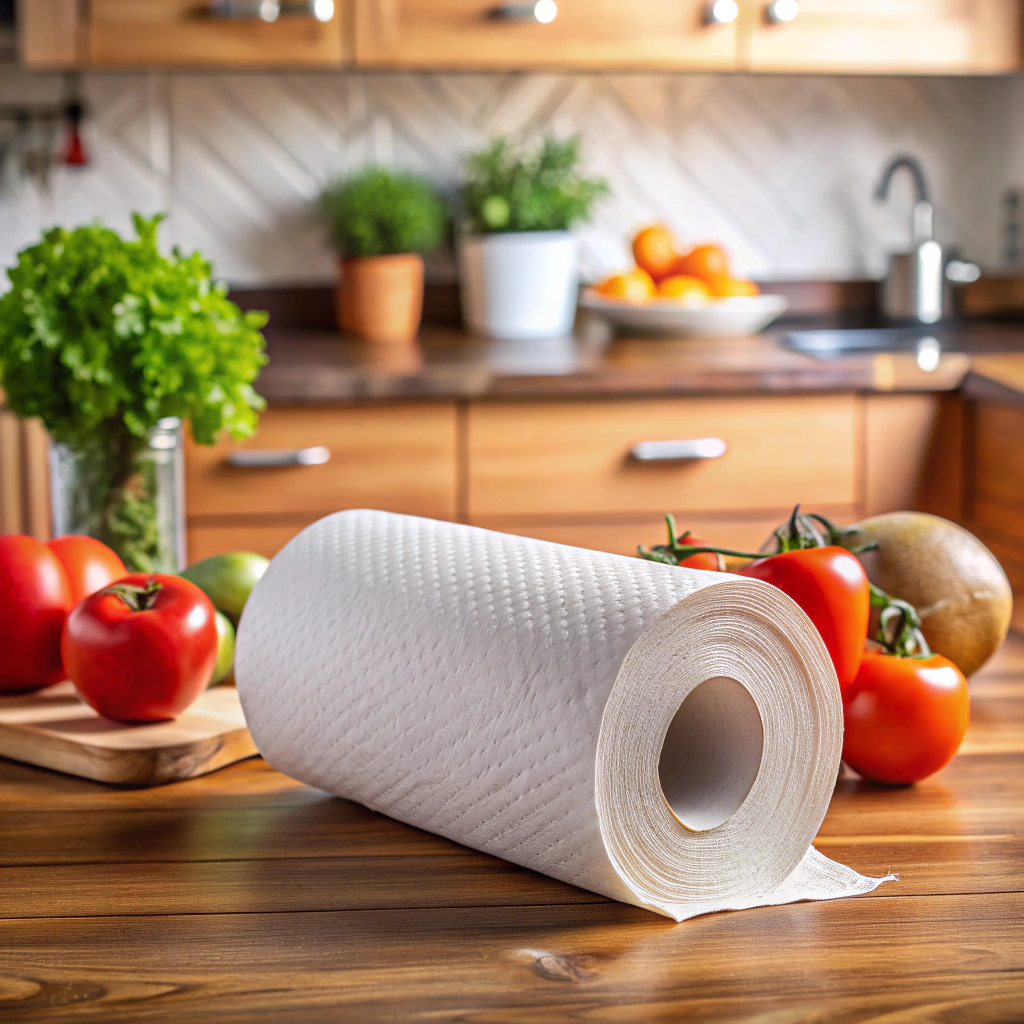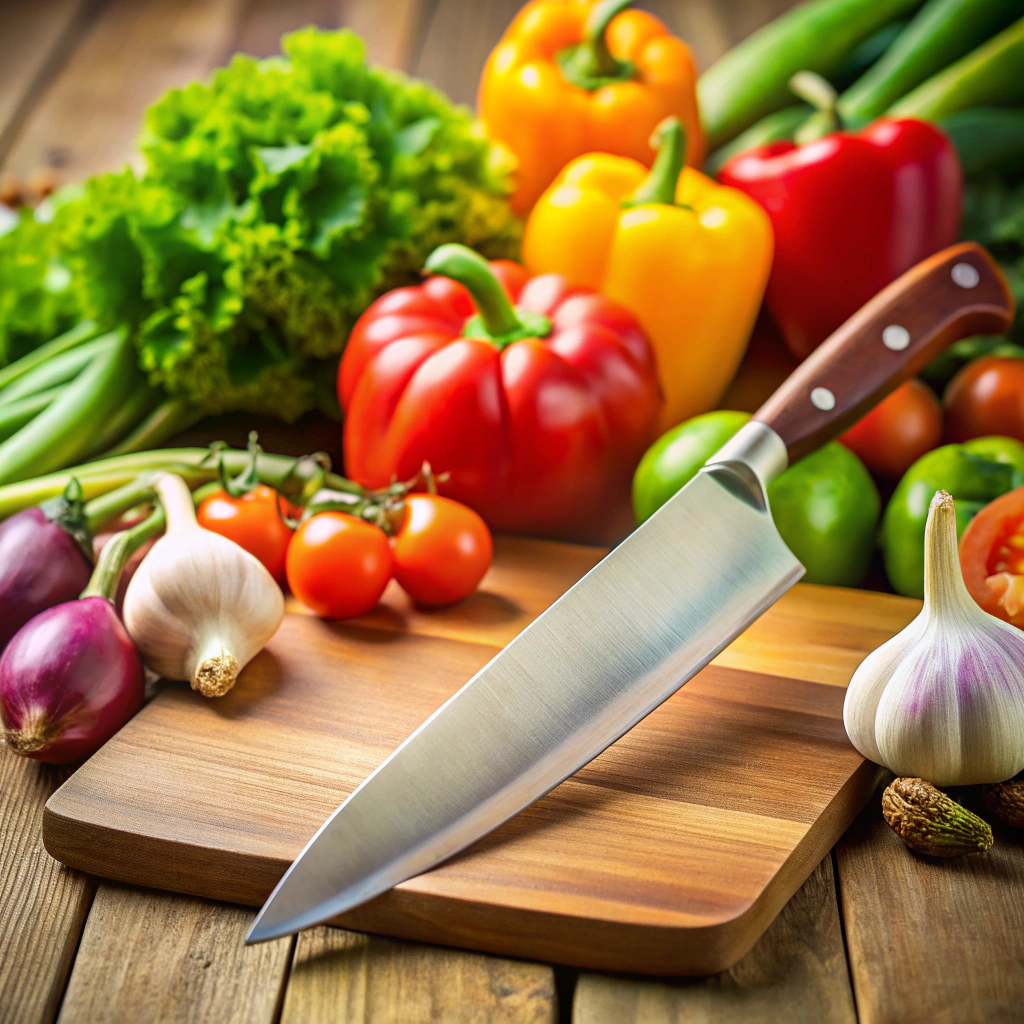Last updated on
Discover the key differences between dry and wet kitchens, as we delve into their unique features and functions to help you decide which one suits your culinary needs best.
Kitchens are the heart of every home, and they come in different shapes and sizes. While some kitchens are designed for cooking only, others serve as a multi-functional space where you can cook, eat, and entertain guests.
When it comes to kitchen design, two terms often come up: dry kitchen and wet kitchen. If you’re wondering what these terms mean or which one is right for your home, then keep reading! In this article, we’ll explore the differences between a dry kitchen vs wet kitchen so that you can make an informed decision when designing your dream kitchen.
What's Inside
Definition of Dry Kitchen
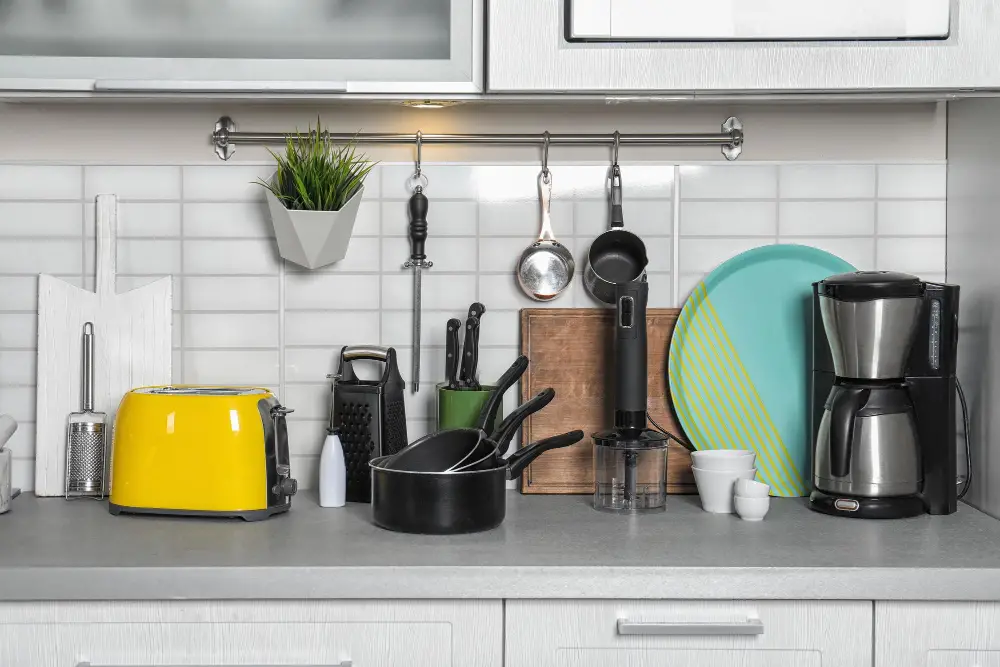
It’s typically designed as an open space concept, separated from the wet kitchen and dining area. The main purpose of a dry kitchen is to provide an additional preparation and cooking space for homeowners who love to entertain guests without having them see the mess in their wet kitchens.
Dry kitchens are usually equipped with appliances such as ovens, microwaves, coffee makers, blenders, and other small appliances that do not require water connections. They also have ample storage spaces for utensils and cookware.
One of the advantages of having a dry kitchen is its flexibility in design since it doesn’t require any plumbing work or drainage systems like those found in wet kitchens. This makes it easier to install compared to its counterpart.
However, one disadvantage of having only a dry kitchen is that you may need to carry food back-and-forth between your two separate areas when preparing meals which can be inconvenient at times especially if you’re dealing with hot dishes or heavy pots.
Definition of Wet Kitchen
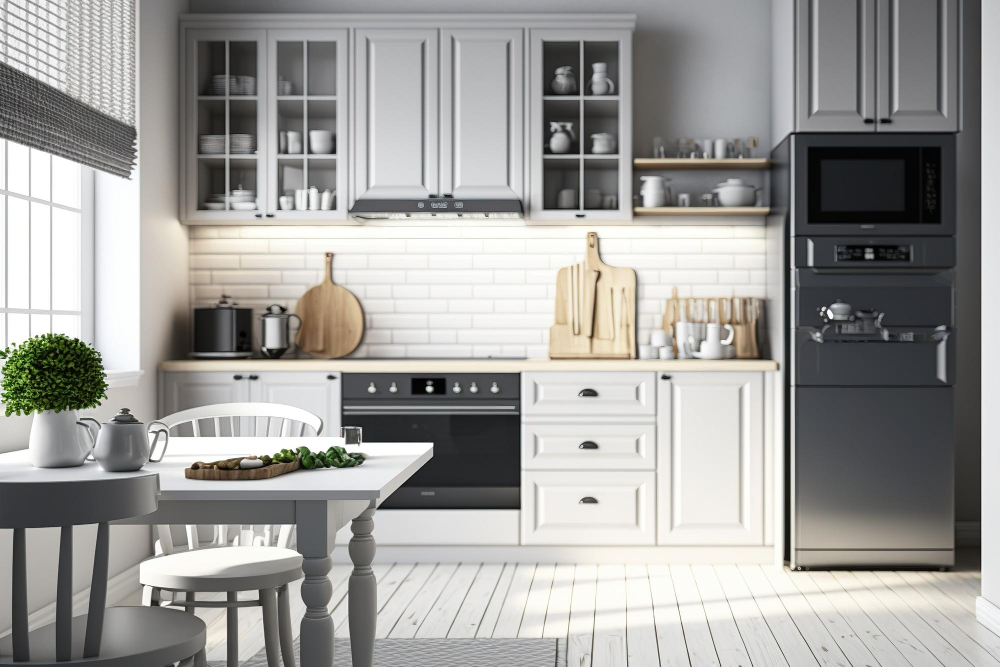
It’s called a “wet” kitchen because it involves the use of water in various forms to prepare meals. Wet kitchens are typically located near or next to the dining area or living room so that food can be easily served without having to carry it across long distances.
In contrast to dry kitchens, wet kitchens have more appliances like stoves, ovens, microwaves and refrigerators since they are used for preparing full meals rather than just snacks or drinks. They also tend to have larger countertops with ample workspace for chopping vegetables and other ingredients.
Wet kitchens require proper ventilation due to the amount of steam generated during cooking which can cause moisture buildup on walls leading them susceptible mold growth if not properly ventilated. Adequate lighting is essential in this type of kitchen since most tasks involve cutting ingredients under low light conditions.
Purpose of Dry Kitchen
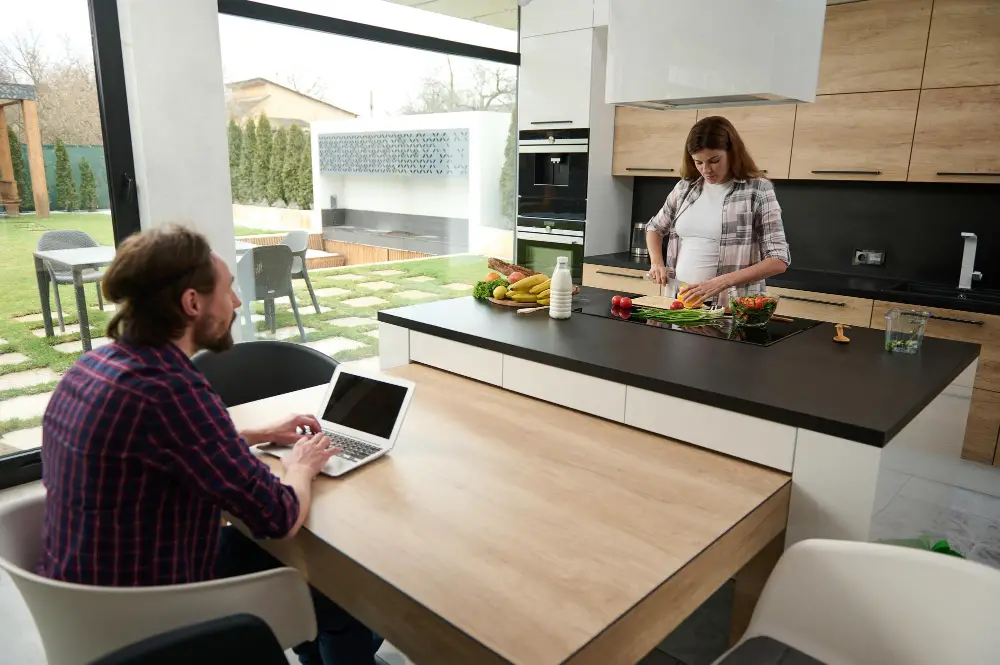
Unlike a wet kitchen, it does not have any water supply or drainage system. The purpose of having a dry kitchen is to keep the main living areas clean and free from cooking smells, grease, and moisture.
Dry kitchens are ideal for those who love to cook but do not want their home smelling like food all day long. They are also perfect for small apartments or homes with limited space since they can be designed as part of an open-plan living area.
In addition to keeping your home clean, dry kitchens offer several other benefits such as increased safety when handling electrical appliances since there’s no risk of water damage. They also provide more storage space for non-perishable items such as spices, utensils, and cookware.
Purpose of Wet Kitchen

It’s typically located in the back of the house, away from living areas, to minimize noise and odors. The primary purpose of a wet kitchen is to handle messy tasks such as washing dishes, cleaning ingredients like vegetables or meat, boiling pasta or rice on stovetops or using deep fryers.
Wet kitchens are equipped with large sinks for washing dishes and preparing food items that require soaking before cooking. They also have ample counter space for chopping vegetables and other ingredients while keeping them separate from cooked foods.
In addition to these features, wet kitchens often come with powerful exhaust fans installed above cooktops which help remove smoke generated during frying activities. This ensures proper ventilation in your home by preventing unpleasant smells from spreading throughout your living spaces.
Features of Dry Kitchen

It’s usually located near the dining or living room and serves as an extension of your home’s entertainment space. The main feature of a dry kitchen is that it doesn’t have any plumbing fixtures, such as sinks or taps.
One advantage of having a dry kitchen is that it allows you to keep your wet areas clean and tidy while cooking. You won’t have to worry about splashing water on the floor or countertops, which makes cleaning up after meals much easier.
Another feature of a dry kitchen is its flexibility in design. Since there are no restrictions on plumbing fixtures, you can customize your layout according to your needs and preferences.
For example, if you’re an avid baker who needs ample counter space for kneading doughs and rolling out pastries, then designing an L-shaped countertop with plenty of storage cabinets underneath would be ideal.
Lastly, since there are no pipes involved in this type of setup; maintenance costs tend to be lower than those associated with wet kitchens over time.
Features of Wet Kitchen
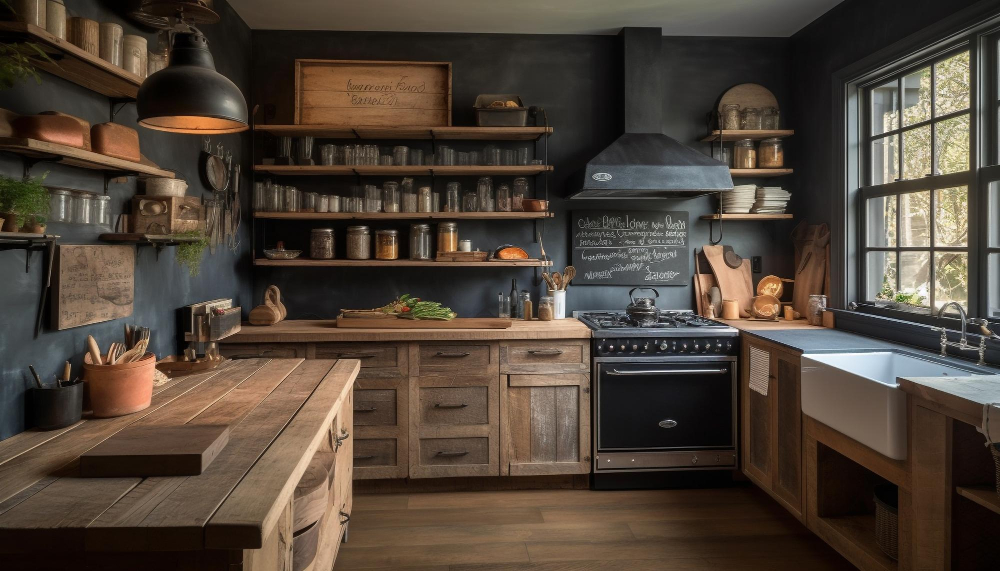
It’s called a “wet” kitchen because it involves the use of water, which can make the floors slippery if not properly managed. Here are some features that you’ll typically find in a wet kitchen:
1. Sink: A sink is an essential feature in any wet kitchen as it provides running water for washing dishes, cleaning vegetables, and other food prep tasks.
2. Cooktop: A cooktop or stove is another crucial feature of a wet kitchen where you can prepare meals using gas or electric burners.
3. Oven: An oven allows you to bake cakes, roast meats and vegetables with ease.
4. Range Hood: To keep your home free from smoke and unpleasant odors while cooking on high heat levels like frying fish or stir-frying veggies; range hoods come into play by sucking out all the fumes through ducts installed above them.
5.Waterproof Flooring & Walls – The walls should be tiled up to at least 6 feet high so that they don’t get damaged due to moisture exposure while waterproof flooring will prevent slips when there’s spillage on the floor.
Advantages of Dry Kitchen
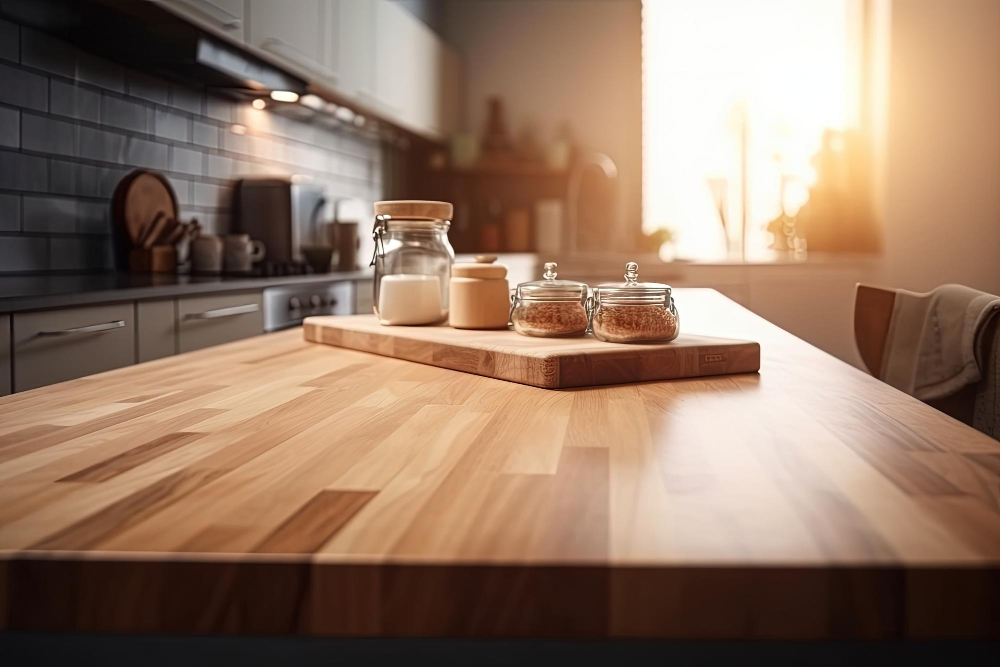
It is usually located away from the dining or living room, making it an ideal choice for those who prefer to keep their cooking activities private. Here are some advantages of having a dry kitchen:
1. Easy Maintenance: Since there’s no water involved in this type of kitchen, cleaning up spills and stains becomes much easier.
2. No Cooking Smells: With a dry kitchen, you can cook without worrying about strong smells lingering around your home.
3. More Space: A separate space for cooking means more counter space and storage options that can be customized according to your needs.
4. Safe for Children: If you have young children at home, keeping them away from hot stoves or sharp knives becomes easier with a dedicated dry kitchen area.
5. Energy Efficient: As there are no appliances like dishwashers or washing machines in this type of setup, it saves energy costs as well as reduces water usage.
Advantages of Wet Kitchen
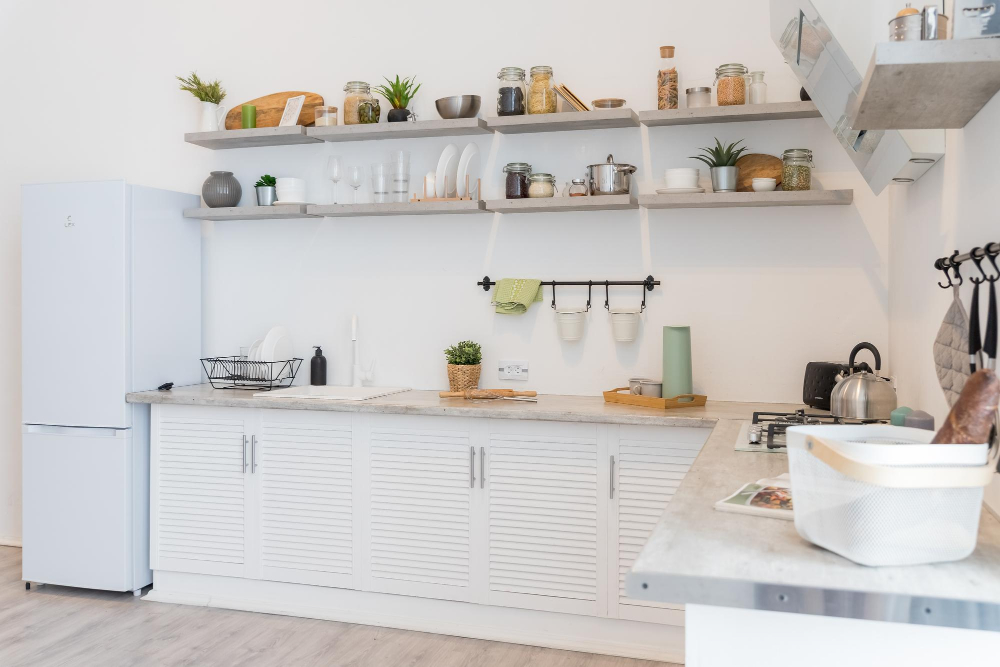
It typically includes a sink, stove, oven, refrigerator and ample counter space. One of the main advantages of having a wet kitchen is that it allows you to keep all your cooking activities in one area without worrying about spills or messes affecting other parts of your home.
Another advantage is that it provides better ventilation than dry kitchens since there are more appliances producing heat and smoke. This means you can cook with ease knowing that any fumes or odors will be quickly removed from the room.
Wet kitchens also offer more storage options for pots, pans, utensils and other cooking equipment compared to dry kitchens which usually have limited storage spaces due to their minimalist design.
If you love hosting parties or entertaining guests at home then having a wet kitchen can be an added bonus as it allows you to prepare meals while still interacting with your guests in the living room or dining area.
Disadvantages of Dry Kitchen
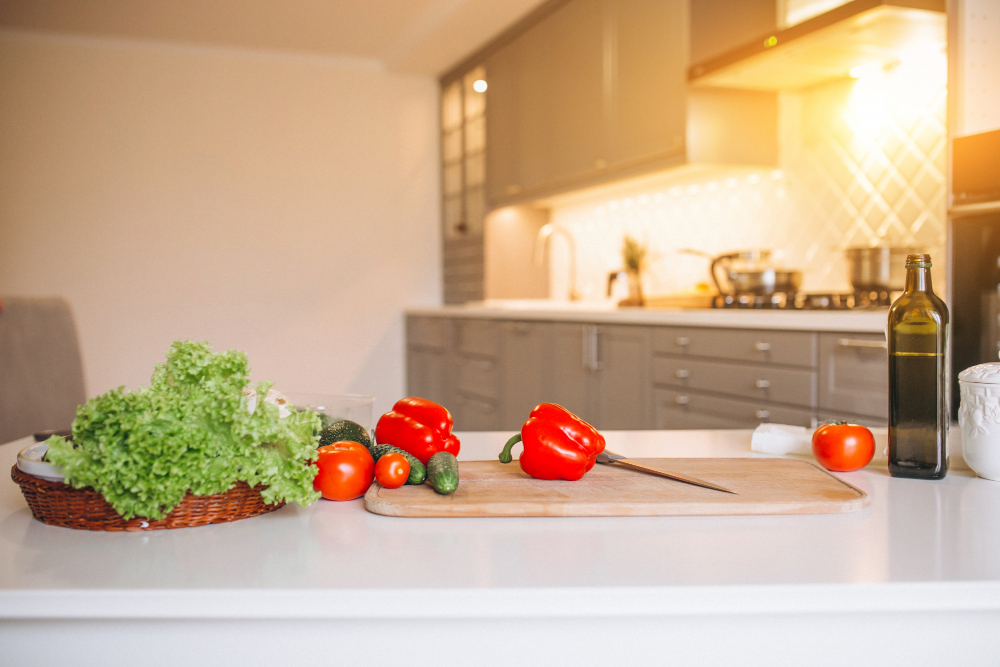
One of the main drawbacks is that they lack water sources and drainage systems, which can make cooking certain dishes challenging. For instance, if you want to prepare pasta or boil vegetables on the stove, you’ll need to carry pots filled with water from the wet kitchen sink to your dry kitchen cooktop.
Another disadvantage is that dry kitchens may not be suitable for large families or those who love hosting dinner parties since there’s limited space for food preparation and storage. You might find yourself running back and forth between your wet kitchen and dry kitchen more often than necessary.
Lastly, some homeowners prefer having an open-concept layout where their living room flows seamlessly into their dining area without any walls separating them. In such cases, a separate enclosed space like a dry kitchen may disrupt this flow by creating unnecessary barriers in an otherwise open floor plan.
Disadvantages of Wet Kitchen
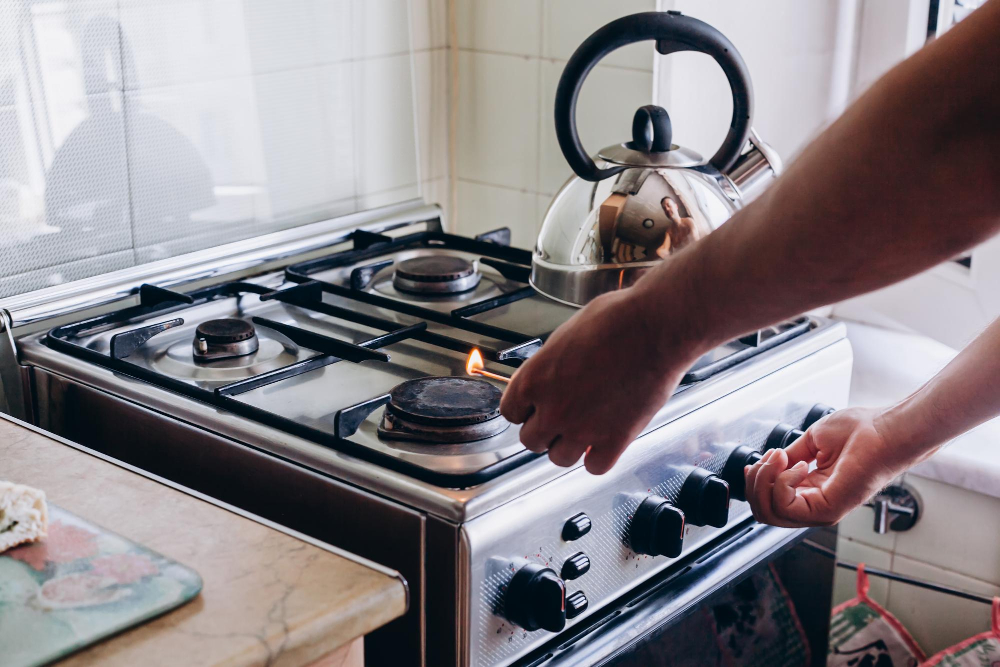
One major disadvantage is the potential for water damage to your cabinets and flooring due to constant exposure to moisture. This can lead to mold growth and other issues that can be costly and time-consuming to repair.
Another disadvantage of a wet kitchen is the need for regular cleaning due to grease buildup from cooking. The presence of oil, steam, smoke, and food particles in the air can make it difficult for homeowners who prefer low-maintenance spaces.
If you have an open-concept home or entertain guests frequently at home parties or gatherings where cooking smells may linger throughout your living space; then a wet kitchen might not be ideal as it lacks privacy compared with dry kitchens which are usually enclosed spaces.
Popular Kitchen Layouts for Dry and Wet Kitchens
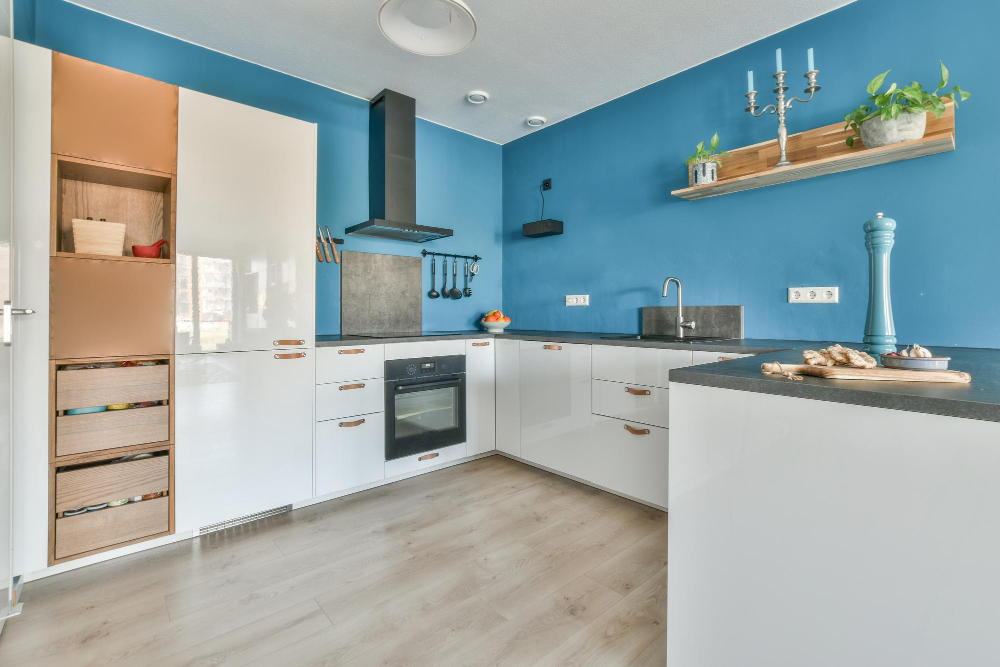
The right layout can make your kitchen more functional, efficient, and aesthetically pleasing. In general, there are three popular layouts for kitchens: U-shaped, L-shaped and galley.
For dry kitchens that are designed for light cooking or baking only without water sources such as sinks or dishwashers; an L-shaped or U-shaped layout would be ideal since they provide ample counter space while keeping everything within reach.
On the other hand, wet kitchens require more space due to their additional fixtures like sinks and stovetops. A galley-style kitchen with two parallel counters is perfect for wet kitchens because it maximizes workspace while allowing easy access to all appliances.
Materials Used in Dry and Wet Kitchens
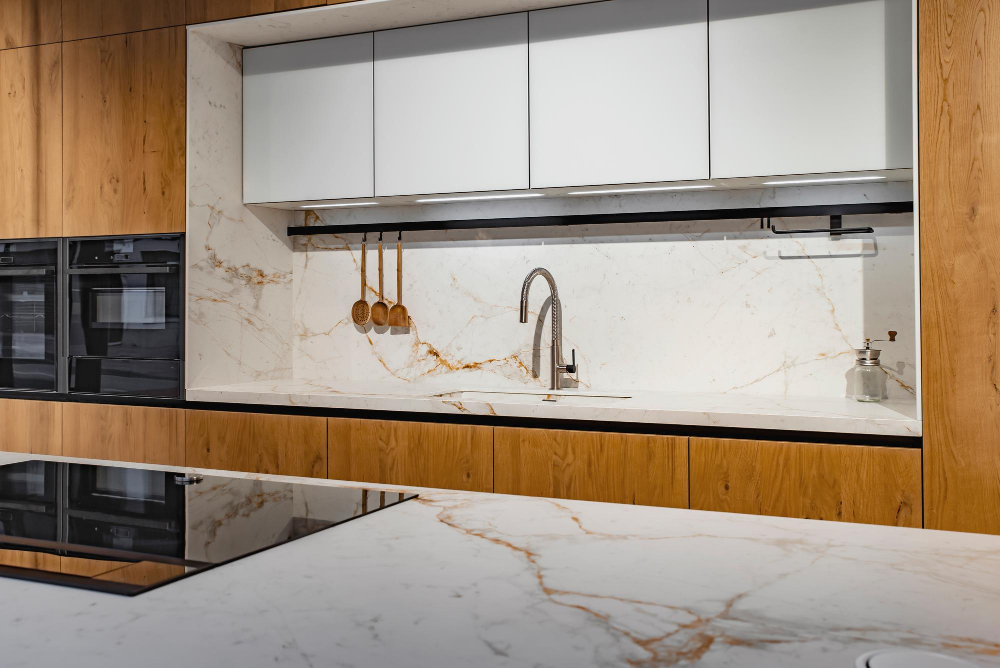
Dry kitchens are usually located near living areas or dining rooms, so they require materials that blend well with the overall interior design of your home. Common materials used for dry kitchens include wood veneer cabinets, laminates countertops, glass backsplashes and stainless steel appliances.
On the other hand, wet kitchens are designed to handle heavy-duty cooking tasks such as frying or boiling water. As such they require durable materials that can withstand moisture exposure without deteriorating quickly.
Popular choices for wet kitchen surfaces include granite countertops which are heat-resistant and easy to clean; ceramic tiles on walls which provide excellent protection against splatters; stainless steel sinks which resist corrosion from acidic substances like vinegar or lemon juice.
When choosing material for either type of kitchen it is important to consider factors like maintenance requirements (e.g., how often you need to clean them), cost-effectiveness (e.g., whether you can afford high-end finishes), safety concerns (e.g., slip-resistant flooring) among others.
Appliances for Dry and Wet Kitchens
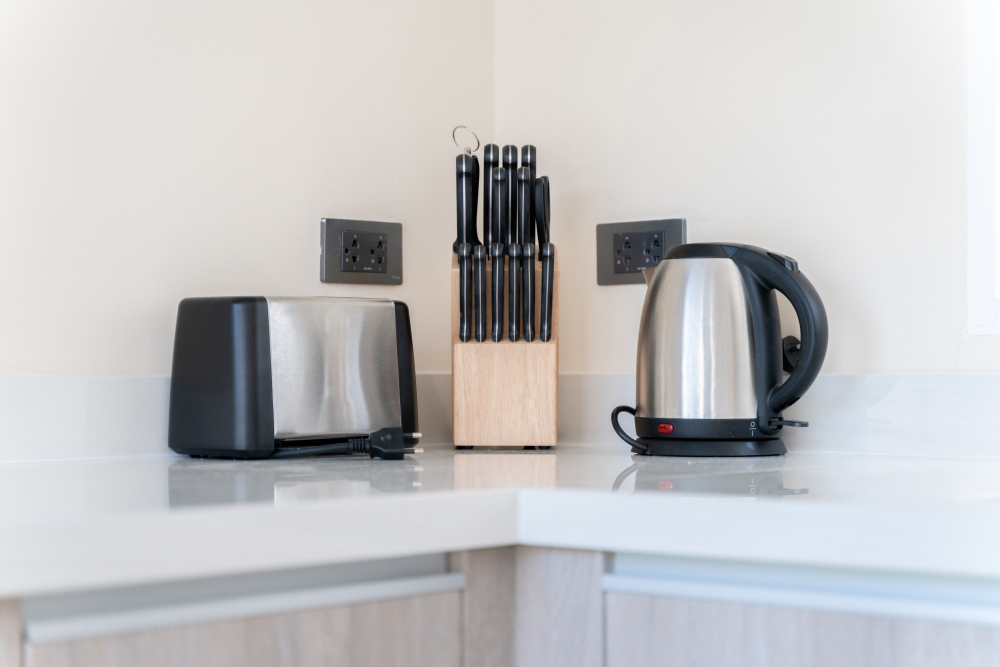
In a dry kitchen, appliances such as microwaves, toasters, coffee makers and blenders are commonly used for preparing quick meals or snacks. Since there is no sink or water source in this type of kitchen layout, cooking appliances like ovens and stovetops may not be present.
On the other hand, wet kitchens typically have more extensive appliance options since they cater to full-scale meal preparation. Commonly found appliances include refrigerators/freezers for storing food items; sinks with faucets that provide hot/cold water supply; cooktops/ovens/ranges for cooking meals; dishwashers that help clean up after meal prep.
When choosing which types of appliances you need in your dry/wet kitchen design plan consider factors such as budget constraints (some high-end models can be quite expensive), available space (you don’t want overcrowding), energy efficiency ratings (to save on utility bills) among others.
Storage Solutions for Dry and Wet Kitchens
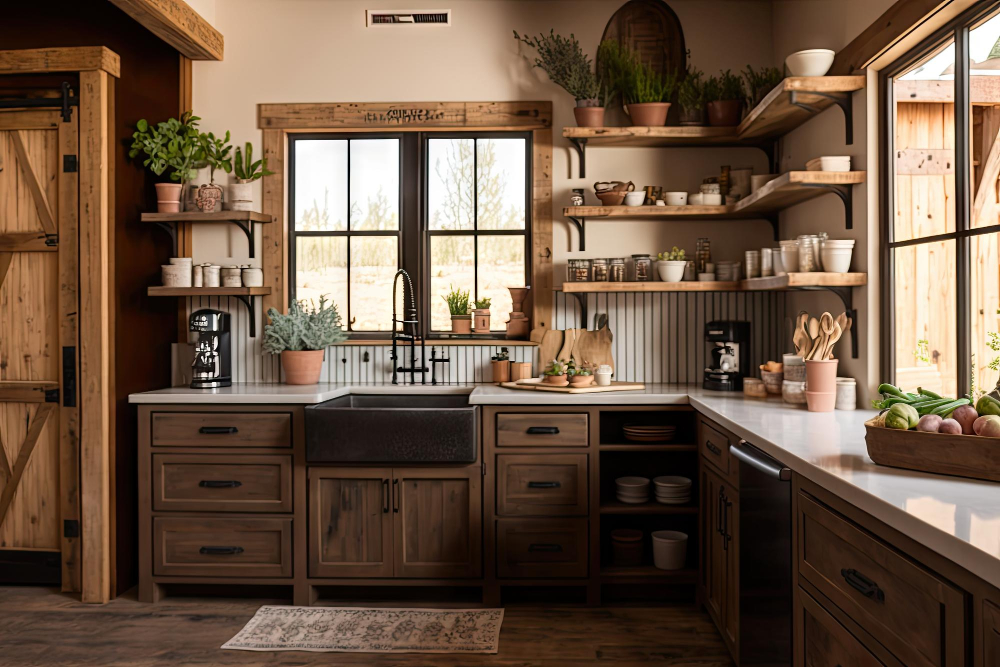
Whether you have a dry or wet kitchen, having adequate storage space can make all the difference in keeping your cooking area organized and clutter-free.
In a dry kitchen, cabinets are typically used to store non-perishable items such as dishes, glasses, cookbooks, and small appliances. Open shelving is also popular in dry kitchens as it allows for easy access to frequently used items while adding an element of visual interest.
On the other hand, wet kitchens require more specialized storage solutions due to their function. Cabinets with waterproof finishes are essential for storing pots and pans near sinks or stovetops where water splashes may occur.
Pull-out drawers that can accommodate large containers like rice bags or flour sacks are also useful in wet kitchens.
Regardless of which type of kitchen you have, maximizing vertical space by installing tall cabinets up to the ceiling can provide additional storage without taking up valuable floor space. Incorporating built-in organizers such as pull-out spice racks or utensil dividers into your cabinetry will help keep everything within reach while maintaining orderliness.
Design Tips for Dry Kitchen
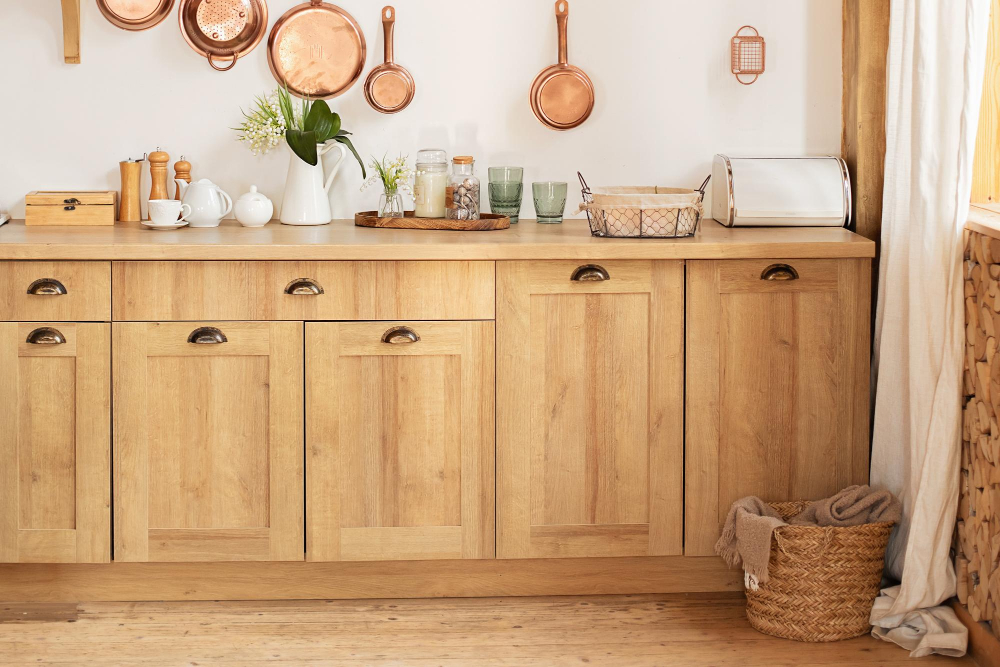
Here are some design tips to help you create a functional and stylish dry kitchen:
1. Opt for open shelving: Open shelves can make your dry kitchen feel more spacious, while also providing easy access to frequently used items.
2. Choose light colors: Light-colored cabinets, countertops, and backsplashes can make your small dry kitchen appear larger than it is.
3. Add task lighting: Adequate lighting is essential in any workspace, including the kitchen area where you prepare food.
4. Incorporate natural elements: Adding plants or natural materials like wood or stone can bring warmth and texture into an otherwise sterile environment.
5. Use multifunctional furniture pieces: If space is limited in your home, consider using multifunctional furniture pieces that serve as both storage solutions and seating areas for guests when entertaining.
Design Tips for Wet Kitchen
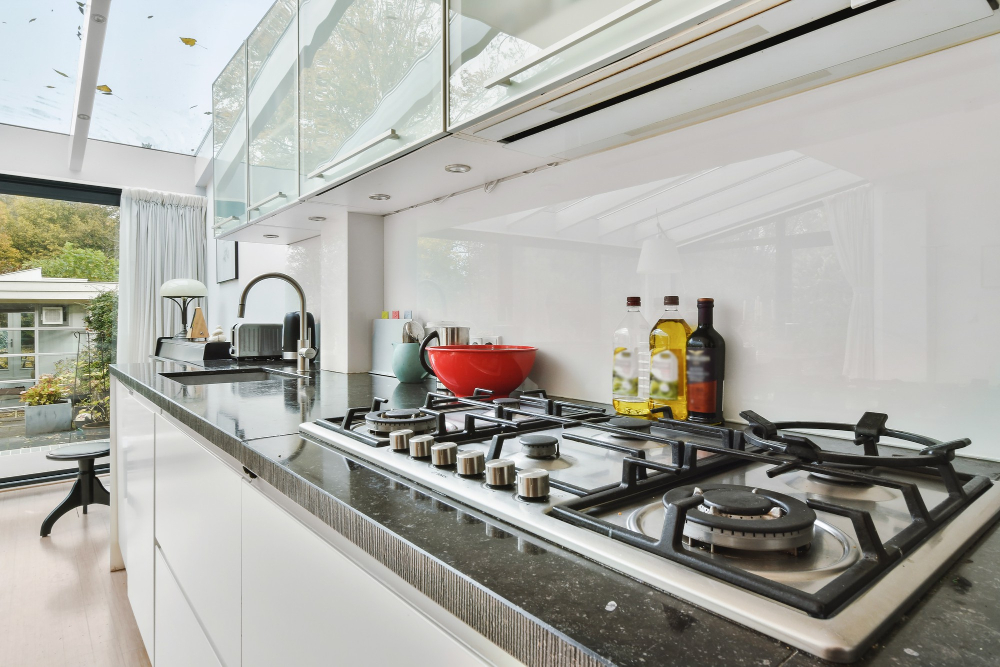
Here are some design tips to help you create an efficient and stylish wet kitchen:
1. Optimize your work triangle: The sink, stove, and refrigerator should form a triangle in your workspace for easy movement between them.
2. Choose durable materials: Since a wet kitchen is prone to moisture and spills, choose materials that can withstand water damage such as stainless steel or tiles.
3. Install proper ventilation: A good ventilation system will prevent moisture buildup in your cabinets while keeping odors at bay.
4. Maximize storage space: Consider installing floor-to-ceiling cabinets or open shelves above countertops for additional storage options.
5. Incorporate task lighting: Proper lighting is crucial when working with sharp knives or hot pots on the stove; install under-cabinet lights or pendant lights above work areas.
Maintenance Tips for Dry and Wet Kitchens
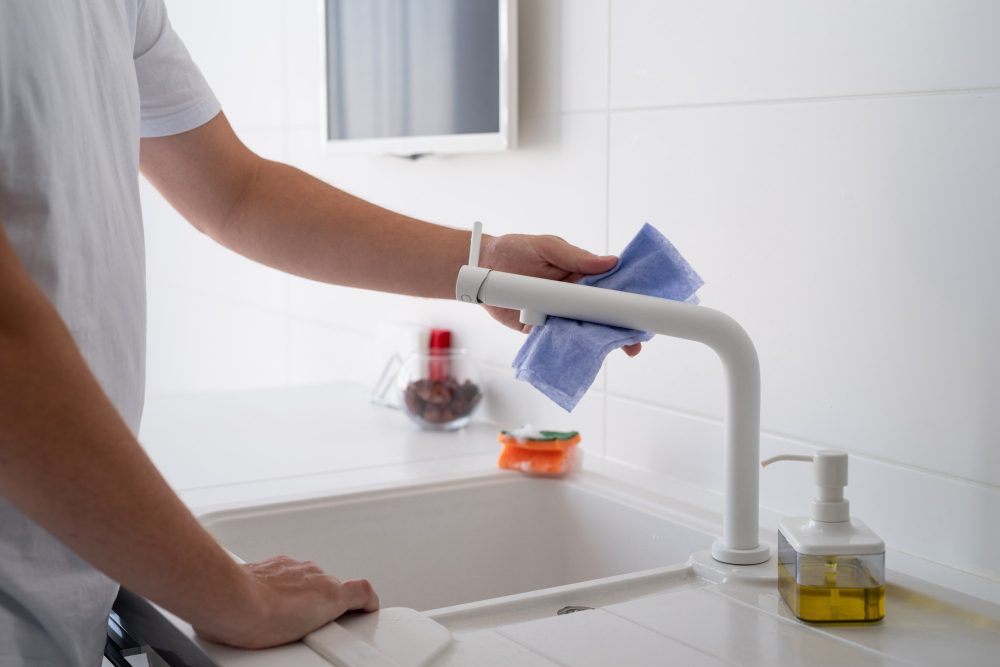
Here are some tips to help you maintain your kitchens:
1. Clean up spills immediately: Spills can cause stains on countertops or floors if left unattended for too long.
2. Regularly wipe down surfaces: Use a damp cloth with mild soap to clean countertops, cabinets, appliances regularly.
3. Keep appliances in good condition: Follow the manufacturer’s instructions when cleaning and maintaining your appliances such as ovens or refrigerators.
4. Check plumbing regularly: In wet kitchens especially it is important that pipes are checked frequently so that there aren’t any leaks which could lead to water damage over time.
5. Proper ventilation system installation & maintenance: Ensure that the ventilation system in both types of kitchens works efficiently by cleaning filters periodically; this will prevent grease buildup which can be hazardous if not taken care of properly.
The Role of Ventilation in Both Kitchens
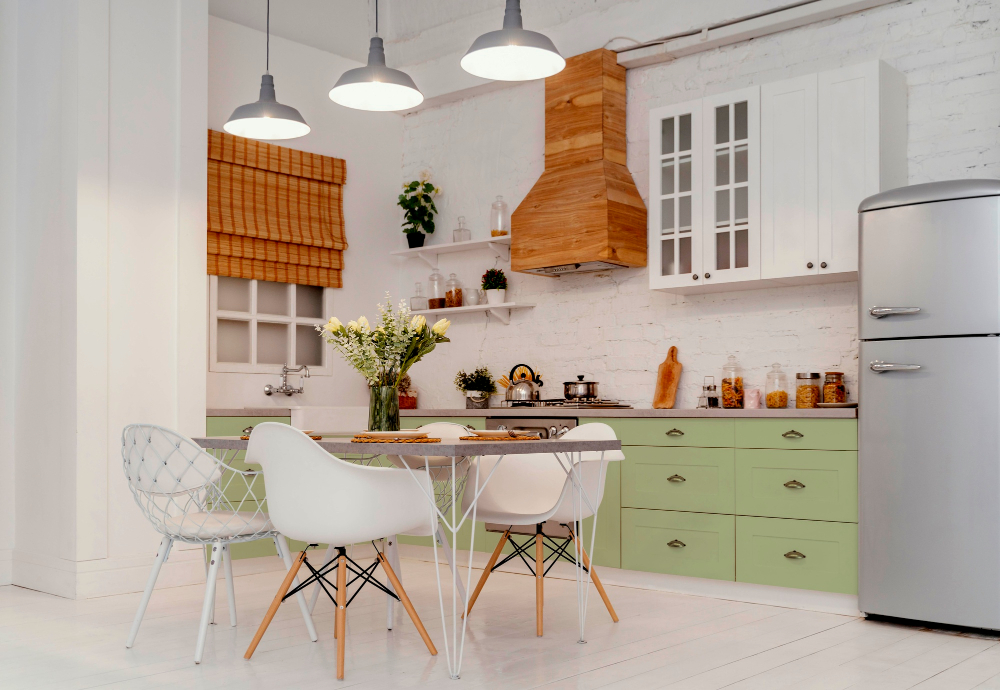
Proper ventilation helps to remove smoke, steam, and cooking odors from the air while also preventing the buildup of harmful gases such as carbon monoxide. In a wet kitchen where there is more water usage and moisture in the air due to cooking with liquids like soups or boiling water for pasta, proper ventilation becomes even more critical.
A well-ventilated dry kitchen can help prevent heat buildup during cooking and keep your home smelling fresh by removing food odors quickly. It also helps reduce humidity levels that can cause mold growth on walls or ceilings.
In contrast, a poorly ventilated wet kitchen can lead to excess moisture accumulation that promotes bacterial growth on surfaces such as countertops or cabinets. This could result in unpleasant smells emanating from your sink area if not adequately addressed.
When to Choose a Dry Kitchen, Wet Kitchen, or Both
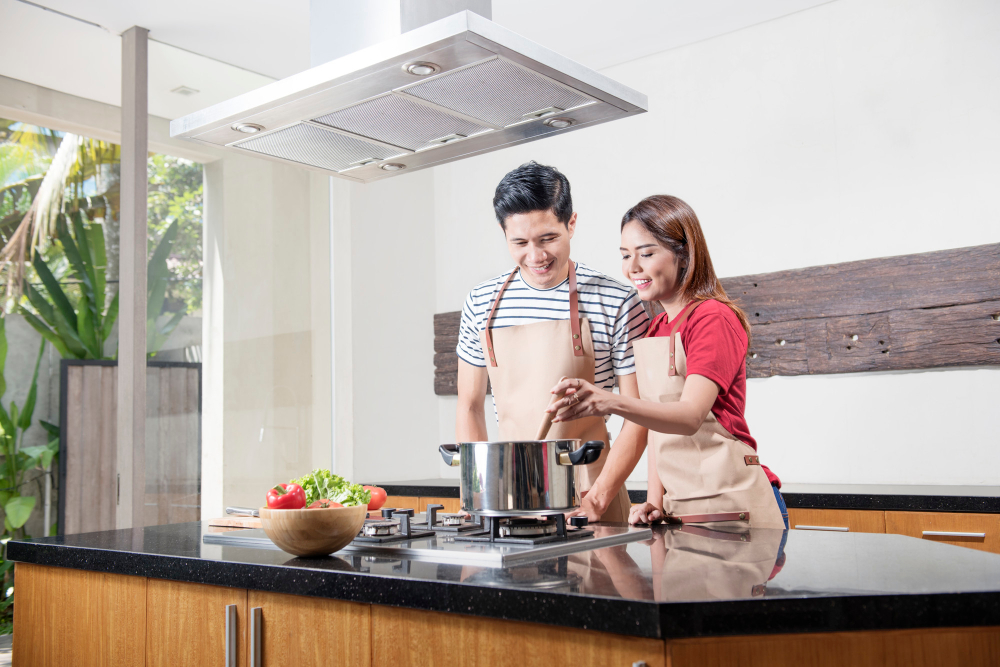
The first thing you need to think about is your cooking habits and lifestyle. If you’re someone who enjoys cooking elaborate meals with lots of preparation work involved, then a wet kitchen might be the best option for you as it provides ample space for food prep and cleaning up afterward.
On the other hand, if you prefer quick and easy meals that don’t require much preparation work or clean-up time after cooking them; then a dry kitchen may be more suitable since it’s designed primarily for storage purposes.
Another factor that can influence your decision is the size of your home. If space is limited in your house or apartment building but still want an area dedicated solely towards preparing food without worrying about spills on carpets/floors etc., then having both kitchens could prove beneficial because they offer different functionalities within one household!
Ultimately though when deciding which type(s) of kitchens will suit best depends entirely upon individual preferences – so take some time out today before making any final decisions!
FAQ
What is the difference between a wet and dry kitchen?
The primary difference between a wet and dry kitchen is that wet kitchens are designed for heavy or intensive cooking, while dry kitchens cater to simpler food preparations.
What is a dry kitchen?
A dry kitchen is a smoke-free, air-conditioned space used for flameless cooking and requires proper ventilation for a fresh and welcoming atmosphere.
What defines a wet kitchen?
A wet kitchen is defined as a highly functional cooking space designed for preparing full meals that involve boiling, frying, and releasing smoke and heat, while also serving as a storage area for groceries, ingredients, cutlery, and utensils.
How do you separate dry and wet kitchen?
Separate dry and wet kitchen by installing a kitchen divider or partition, such as glass doors or glass sliding doors, to visually expand the area while maintaining distinct sections.
What are the benefits of having separate wet and dry kitchens?
The benefits of having separate wet and dry kitchens include improved organization, enhanced cleanliness, and the ability to carry out multiple cooking tasks simultaneously without cross-contamination.
How does the setup and appliances vary between wet and dry kitchens?
Wet kitchens typically focus on water-intensive tasks, containing sinks and plumbing, while dry kitchens primarily include appliances for food storage and preparation, without substantial water usage.
In which cultures or regions are wet and dry kitchens more commonly found?
Wet and dry kitchens are more commonly found in Asian cultures and regions.
