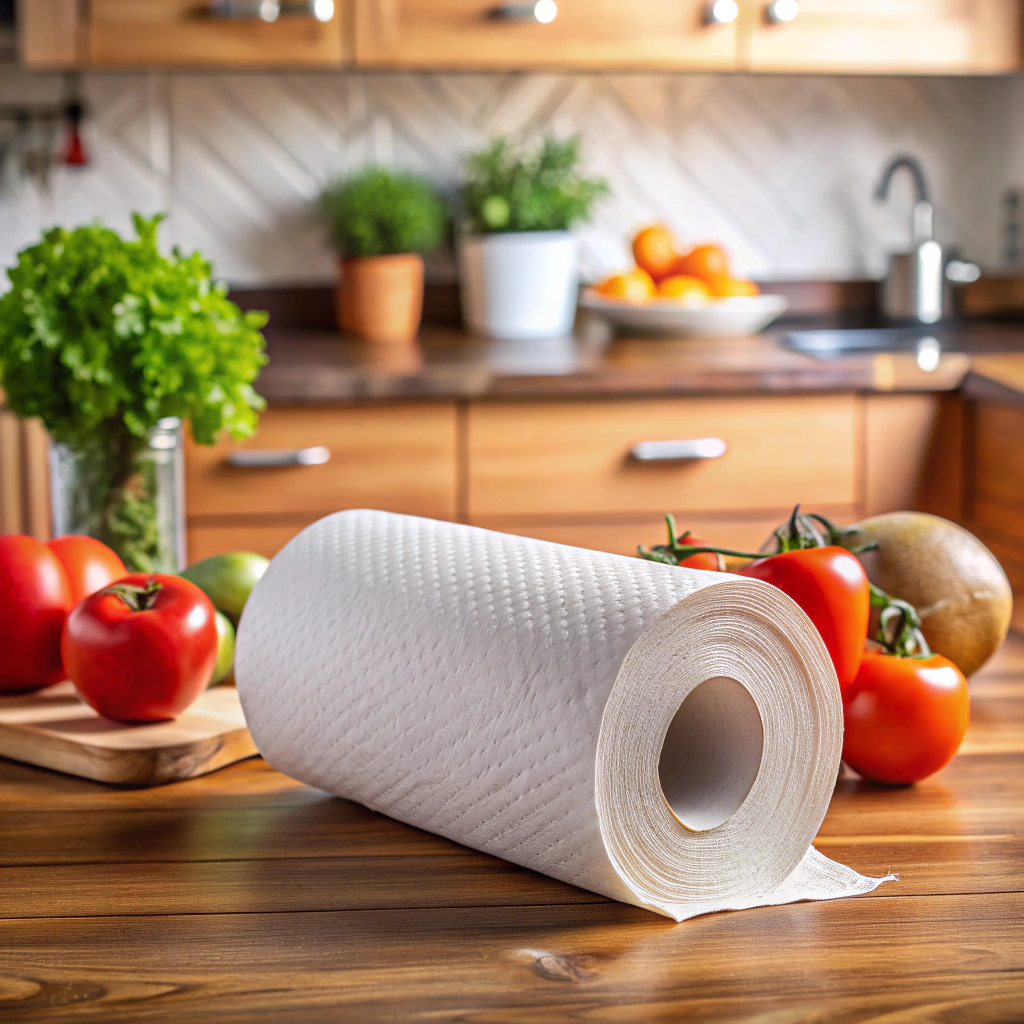Last updated on
Discover the crucial decision-making process of choosing whether to install floors or cabinets first when embarking on your kitchen remodeling journey.
When it comes to remodeling a kitchen, there are plenty of decisions to be made. From choosing the right cabinets and countertops to selecting the perfect flooring and lighting, every detail matters.
One question that often arises is whether floors or cabinets should come first in the renovation process. It may seem like a small detail, but it can have a big impact on your final result.
In this article, we’ll explore this common dilemma and provide you with some helpful tips to ensure your kitchen remodel goes smoothly from start to finish. So if you’re planning on updating your kitchen anytime soon, keep reading!
What's Inside
Benefits of Kitchen Remodeling
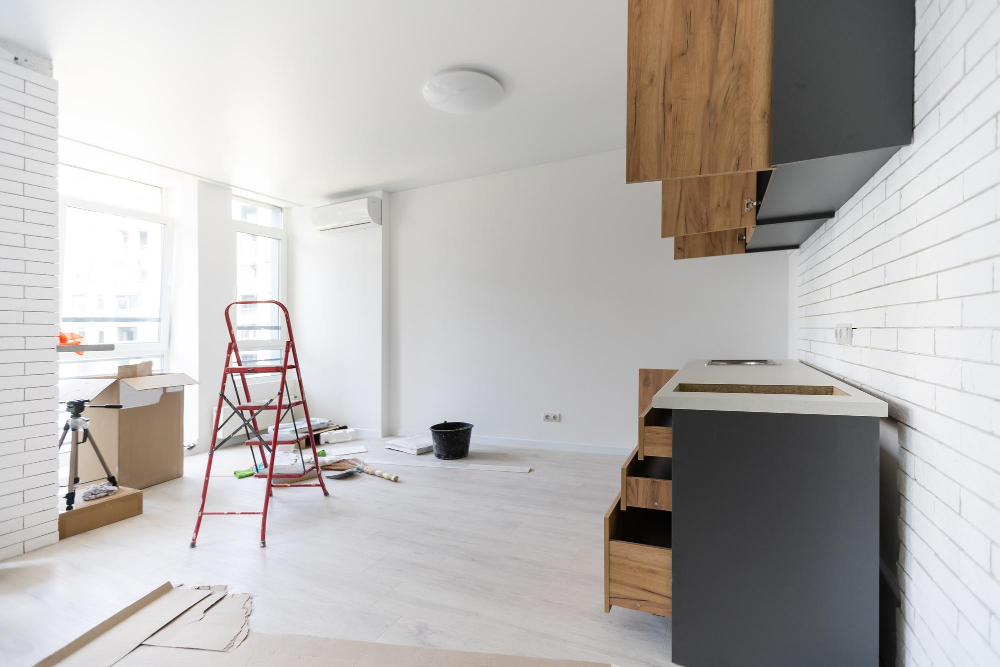
Remodeling your kitchen can be a significant investment, but it also comes with many benefits. A well-designed and functional kitchen not only enhances the overall look of your home but also increases its value.
By updating old appliances, cabinets, countertops or flooring you can create a more modern and efficient space that meets all of your needs.
A remodeled kitchen is an opportunity to customize the layout according to how you use it daily. You may want to add more storage space or change the location of certain elements like sinks or stoves for better functionality.
Upgrading appliances such as refrigerators and dishwashers will improve energy efficiency which saves money on utility bills in the long run.
Another benefit is that remodeling allows homeowners to incorporate their personal style into their living spaces fully. From choosing colors and materials for cabinets and countertops to selecting lighting fixtures that complement each other perfectly – every detail counts when creating a cohesive design scheme.
Pre-Remodel Planning

Pre-remodel planning is crucial for ensuring that your renovation goes smoothly and stays within budget. Start by assessing your current kitchen layout and identifying what changes you want to make.
Consider the functionality of the space, as well as its aesthetic appeal.
Once you have a clear idea of what needs to be done, create a detailed plan that includes timelines, budgets, and materials needed for each stage of the remodel process. This will help keep everything organized and ensure that nothing gets overlooked.
It’s also important to consider how long your kitchen will be out of commission during the remodel process so that you can prepare accordingly. You may need temporary cooking facilities or alternative storage solutions while work is being completed in your kitchen.
Budgeting for Remodeling

This will help you determine what changes are feasible and ensure that you don’t overspend. When creating your budget, consider the cost of materials, labor fees for contractors or tradespeople, permits and inspections fees if applicable.
It’s also important to factor in unexpected expenses that may arise during the renovation process. For example, if there is water damage behind your cabinets or walls when they’re removed during demolition work – this could add an extra expense to repair before continuing with the remodel.
To keep costs under control while still achieving a beautiful new kitchen space within budget constraints; consider using stock cabinetry instead of custom-made ones which can be more expensive but offer greater flexibility in design options such as size variations etc., choosing affordable flooring options like vinyl plank over hardwood floors which can save money without sacrificing style or durability.
Choosing a Remodeling Contractor

A good contractor can help guide you through every step of the process, from planning and design to installation and finishing touches. But with so many contractors out there, how do you know which one to choose?
Firstly, it’s essential to do your research before hiring anyone. Look for contractors who specialize in kitchen remodeling and have experience working on projects similar in scope and style as yours.
Next, ask for references from past clients or check online reviews on reputable websites like Yelp or Angie’s List.
It’s also crucial that any potential contractor has proper licensing and insurance coverage before starting work on your project.
Don’t be afraid to interview multiple candidates until you find someone who understands your vision for the space while staying within budget constraints.
Kitchen Layout and Design

The right layout can make all the difference in how functional and efficient your kitchen is. There are several popular layouts to choose from, including U-shaped, L-shaped, galley-style kitchens or open-concept designs.
When deciding on a layout for your new kitchen remodel, think about how you use the space currently. Do you need more counter space? Would an island be beneficial? Is there enough storage for all of your cooking essentials?
Once you have determined what type of layout will work best for your needs; it’s time to start thinking about design elements such as color schemes, cabinetry styles or finishes that complement each other well.
Preparing for Disruption

Depending on the scope of your project, you may need to make alternative arrangements for cooking meals or washing dishes. You’ll also want to consider how the noise and dust from construction will affect your daily routine.
To minimize disruption during the renovation process, create a plan ahead of time that outlines what areas of your home will be affected by construction. Consider setting up temporary kitchen facilities in another part of your home or even outside if weather permits.
It’s also essential to communicate with everyone involved in the project about expectations regarding work hours, access points into/outside of the house as well as any other concerns you might have before starting work on-site.
Obtaining Permits and Inspections
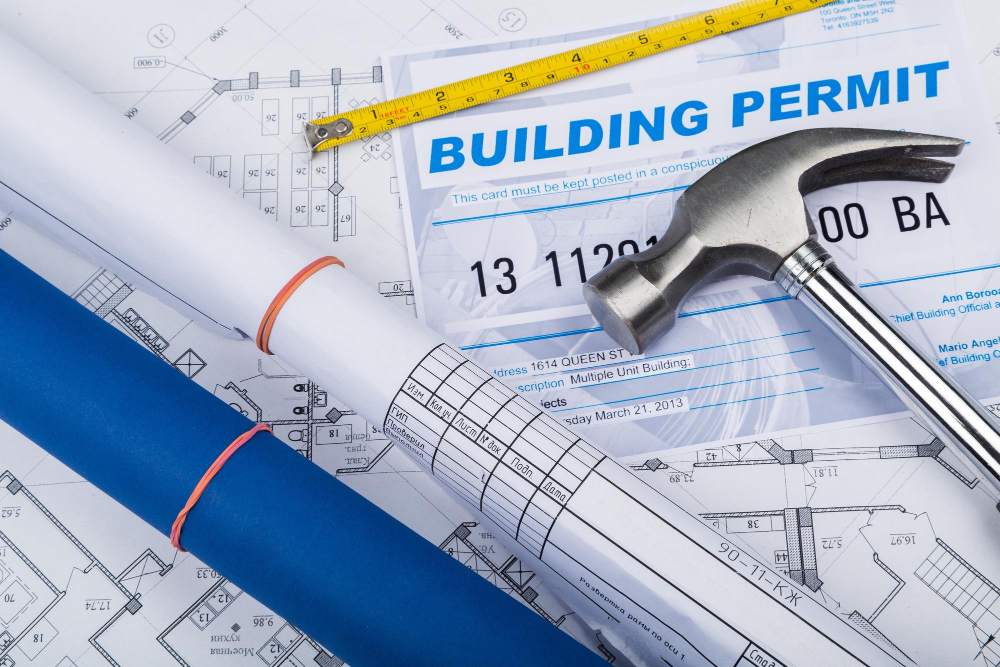
Depending on where you live, there may be specific regulations that need to be followed in order for your renovation to be legal and safe. Failure to comply with these rules can result in fines or even having your project shut down.
To ensure that everything is done correctly from the beginning, it’s best to consult with a professional contractor who has experience navigating local building codes and permit requirements. They will know what permits are needed for each aspect of your remodel such as electrical work or plumbing changes.
Once all necessary permits have been obtained, inspections will need to take place at various stages throughout the process. These inspections are designed not only for safety but also quality control purposes ensuring that everything is up-to-code before moving onto the next phase of construction.
Cabinet Selection

First and foremost, you’ll want to choose cabinets that fit your style and aesthetic preferences. From traditional wood finishes to sleek modern designs, there are countless options available on the market today.
Another important factor is functionality. Think about how you use your kitchen space and what storage needs you have.
Do you need more drawers or shelves? Would pull-out organizers be helpful? Consider these questions when choosing cabinet styles and configurations.
Don’t forget about quality! Cabinets can be a significant investment in any remodeling project so make sure they’re built well with durable materials that will last for years to come.
Keep in mind that once the cabinets arrive at your home or job site, installation typically follows soon after – which brings us back around full circle: should floors or cabinets come first during installation?
Custom Vs. Stock Cabinets

Custom cabinets are made-to-order and designed specifically for your space, while stock cabinets come pre-made in standard sizes and finishes.
Custom cabinetry offers a wide range of design possibilities that can be tailored to fit any style or layout preference. They also provide the opportunity to choose unique materials, finishes, hardware and accessories that may not be available with stock options.
On the other hand, stock cabinetry is often more affordable than custom-made alternatives since they are mass-produced in factories using standardized materials and designs.
Ultimately the decision between custom vs. Stock will depend on factors such as budget constraints, personal preferences regarding aesthetics & functionality as well as timeline considerations.
When to Install Cabinets Before Flooring
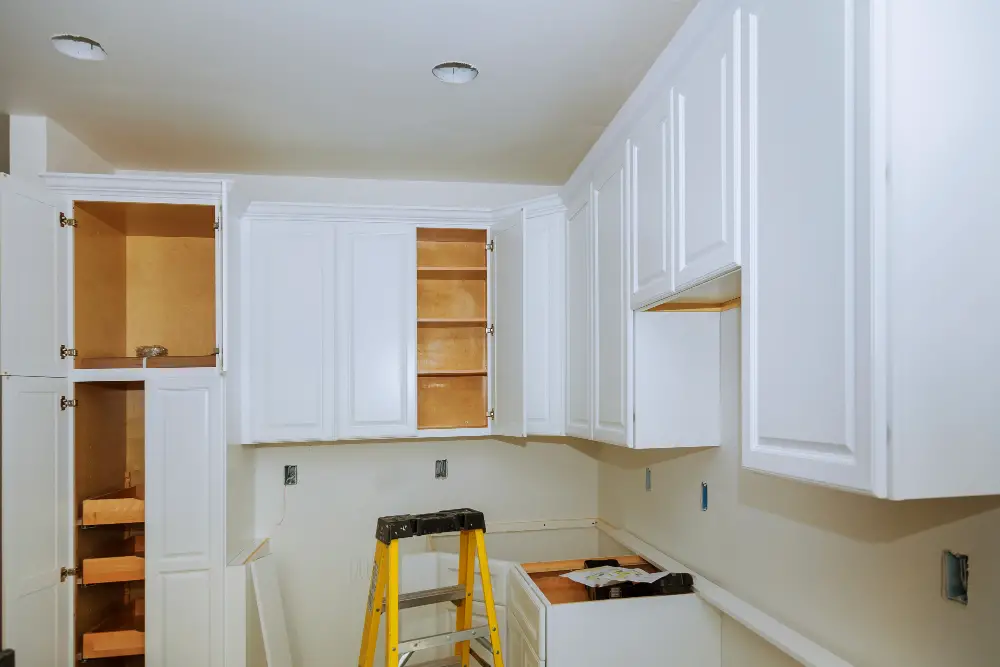
In some cases, installing the cabinets before the flooring may be the best option. If you’re planning on using custom cabinetry or have specific design requirements that need to be met, it’s often recommended that you install your cabinets first.
By doing so, you’ll have more flexibility with cabinet placement and won’t have to worry about cutting around existing floors. If there are any issues with leveling or unevenness in your subflooring after installation of new floors is complete – which can happen – then this could cause problems when trying to fit pre-made stock cabinetry into place.
Another reason why installing cabinets before flooring might make sense is if you plan on having tile backsplashes installed between countertops and upper wall-mounted cupboards. This way they will sit flush against each other without any gaps caused by different thicknesses of materials used for both surfaces.
Installing Cabinets Before Flooring
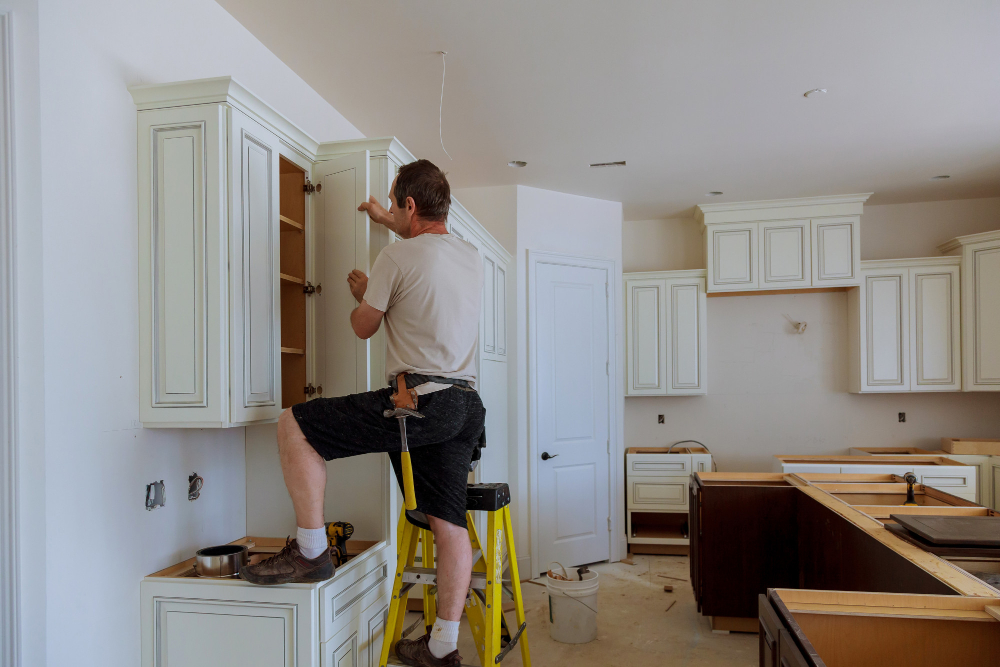
This method allows you to install your cabinets first, ensuring that they are level and secure before adding the flooring around them. It also makes it easier to replace or update your floors in the future without having to remove and reinstall your cabinetry.
However, there are some important considerations when choosing this option. First, make sure that you have accurate measurements of both your cabinets and appliances so that they fit properly in their designated spaces once installed on top of the new floor.
If you plan on using tile or hardwood as your kitchen flooring material, keep in mind that installing these materials after cabinet installation may require additional work such as cutting tiles or trimming wood planks to fit around existing cabinetry.
Flooring Options
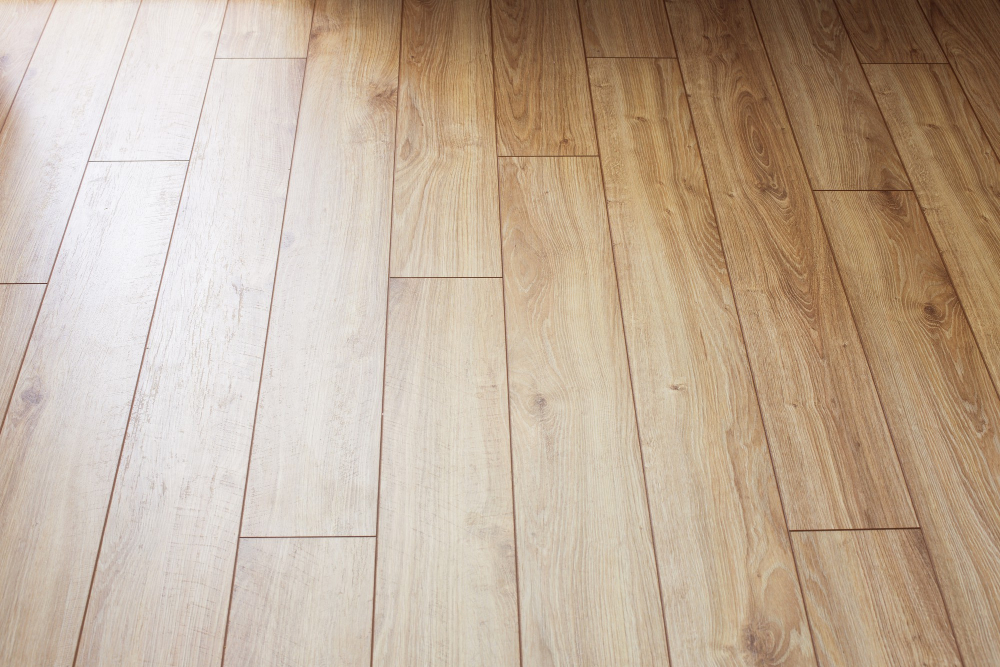
Not only does your kitchen floor need to be durable and easy to clean, but it should also complement the overall design of your space. There are several popular flooring options for kitchens that you can choose from.
One option is hardwood floors which add warmth and character to any room. They come in various finishes such as natural or stained wood tones that can match any decor style.
Another popular choice for kitchen floors is tile which offers durability and versatility with endless color choices, patterns, shapes, sizes and textures available on the market today.
Laminate flooring has become increasingly popular due its affordability while still providing a similar look as hardwood or tile without breaking the bank.
Vinyl plank flooring has been gaining popularity recently because of its water-resistant properties making it an excellent choice for high traffic areas like kitchens where spills are common occurrences.
When To Install Flooring Before Kitchen Cabinets
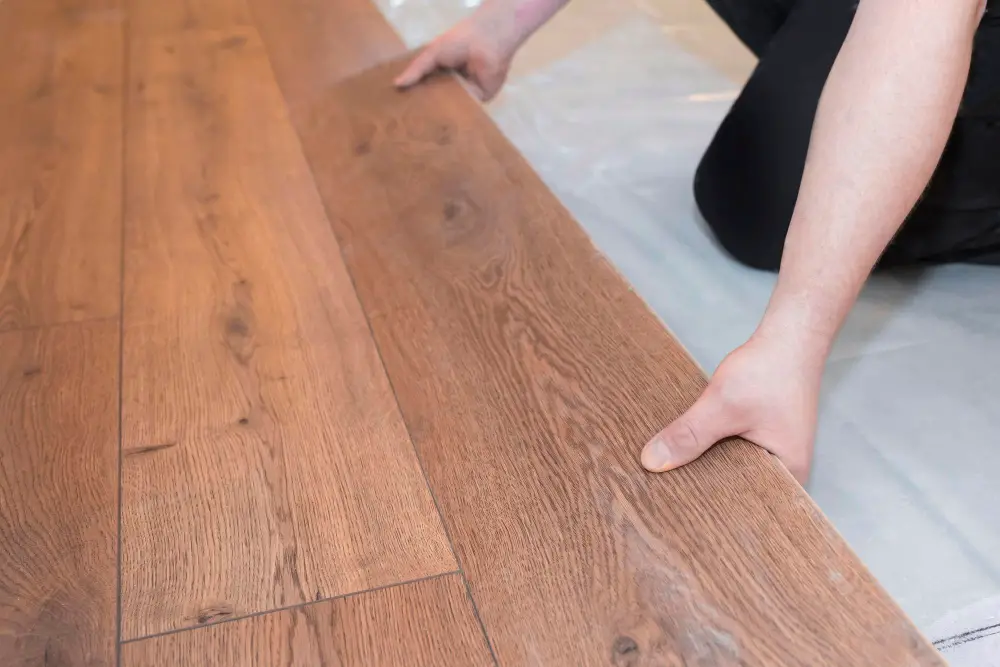
While there are pros and cons to both options, installing flooring before cabinets can be a smart choice in certain situations.
If you’re planning on using hardwood or tile floors in your kitchen, it’s best to install them first. This will ensure that the floor is level and even throughout the space.
If you were to install cabinets first and then add flooring later on top of them, there could be issues with unevenness or gaps between cabinet bases.
Another benefit of installing floors before cabinets is that it allows for easier access during installation. Without cabinetry blocking your way, contractors can work more efficiently without having to maneuver around obstacles.
However, if you’ve already installed your cabinetry but haven’t yet chosen a type of flooring material for your kitchen remodel project – don’t worry! There are still plenty of options available that will allow for successful installation post-cabinets such as luxury vinyl planks (LVP) which have become increasingly popular due their durability and ease-of-installation over existing surfaces like concrete slabs or plywood subfloors.
Installing Flooring Before Cabinets
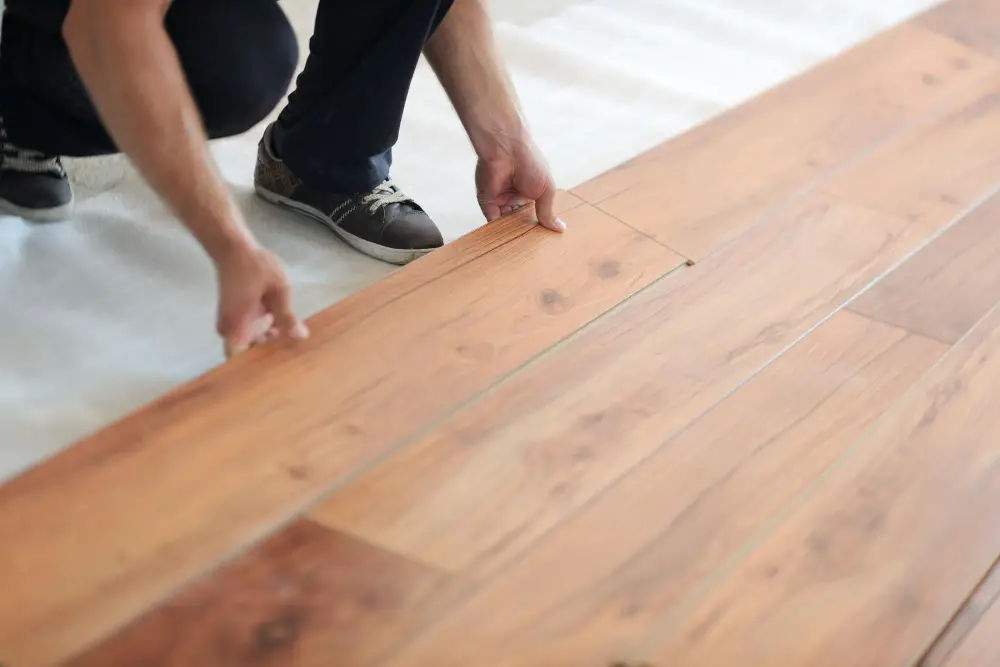
First and foremost, it’s important to ensure that the subfloor is level and free of any debris or imperfections. This will help prevent any issues with the installation process down the line.
Once you’ve prepared your subfloor, it’s time to lay down your chosen flooring material. Whether you opt for hardwood, tile or vinyl planks – make sure that they’re installed tightly together without gaps between them.
After installing the floors comes time for cabinet installation. It’s essential not only to measure accurately but also take into account potential changes in height due to different thicknesses of materials used on top of floors such as underlayment or padding.
One advantage of installing flooring before cabinets is that if there are ever any issues with plumbing or electrical systems underneath cabinetry later on – repairs can be made more easily without having first remove all cabinetry from above them!
Countertop Materials
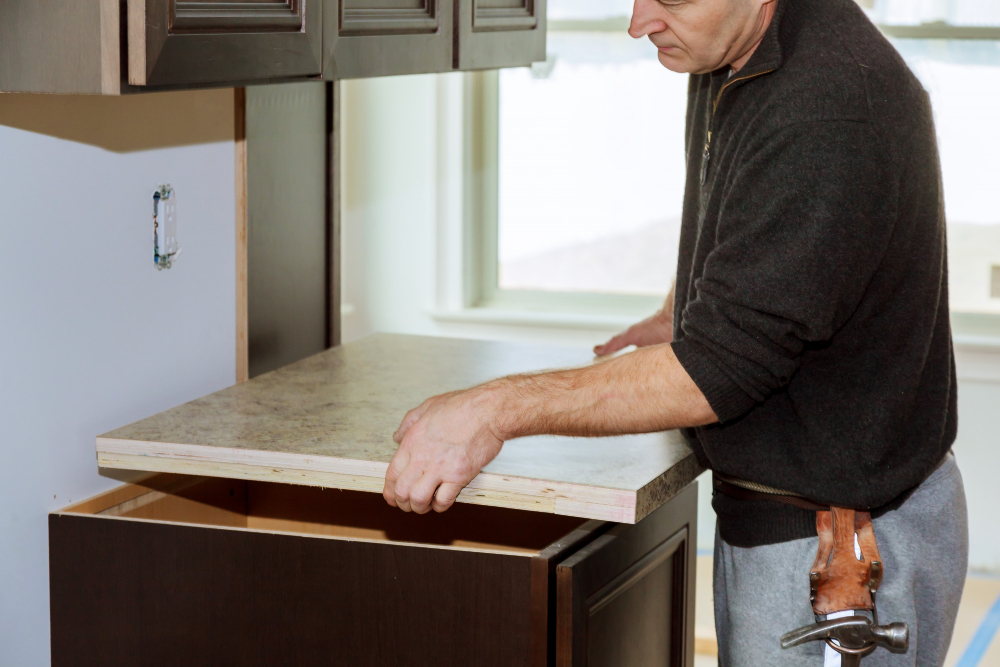
There are many options to choose from, each with its unique benefits and drawbacks. Some popular countertop materials include granite, quartz, marble, concrete, butcher block wood countertops or even recycled glass.
Granite is a natural stone that offers durability and resistance to heat and scratches. It comes in various colors but requires regular sealing maintenance.
Quartz is another popular choice for homeowners due to its low-maintenance nature as it does not require sealing like granite does. Quartz also has excellent scratch resistance properties compared to other materials.
Marble provides elegance with its veining patterns but requires more care than other stones because it’s prone to staining easily if not sealed properly.
Concrete countertops offer versatility in design since they can be customized into different shapes or sizes while providing durability against heat damage; however they may crack over time if not installed correctly by professionals.
Butcher block wood countertops provide warmth through their natural look while being durable enough for daily use; however they need frequent oiling maintenance which could be cumbersome.
Recycled glass counters offer eco-friendliness along with unique designs made from crushed glass pieces embedded within resin material giving them an artistic touch.
Backsplash Considerations
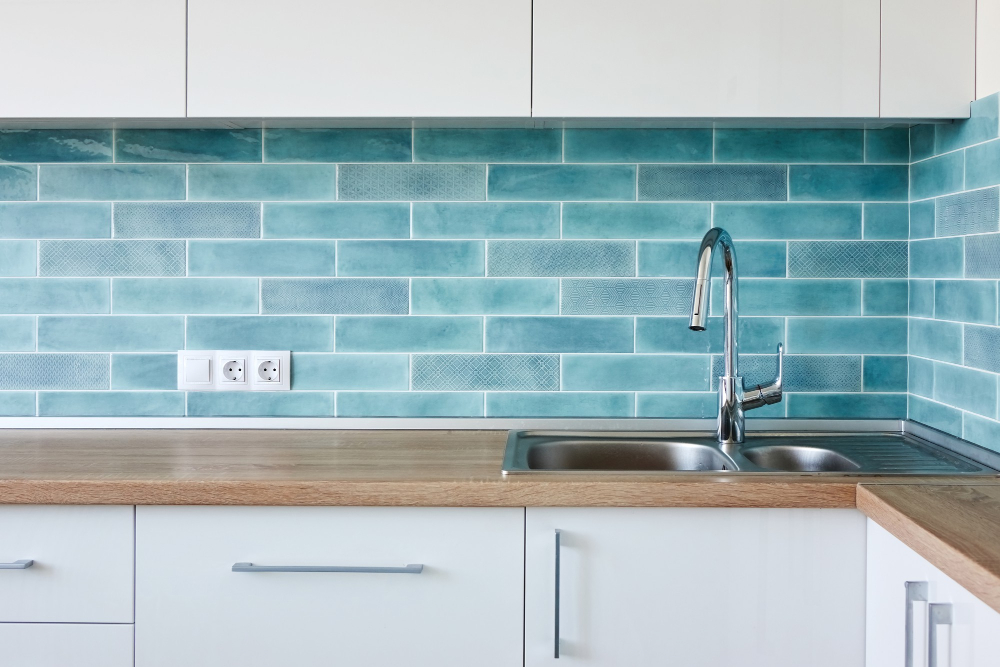
A well-designed backsplash can add both style and functionality to your kitchen. A good backsplash should be easy to clean and durable enough to withstand daily wear and tear.
It should also complement the overall design of your kitchen while adding a touch of personality.
There are many different materials you can choose from when it comes to creating a beautiful backsplash for your new kitchen. Some popular options include ceramic tile, glass tile, natural stone such as granite or marble, stainless steel sheets or even reclaimed wood planks.
When selecting the right material for your new backsplash consider factors like durability (will it hold up against spills?), ease of cleaning (is grout hard work?), color scheme compatibility with other elements in the room (does this match my cabinets?), texture preference( do I want something smooth or rough?).
Appliance Selection
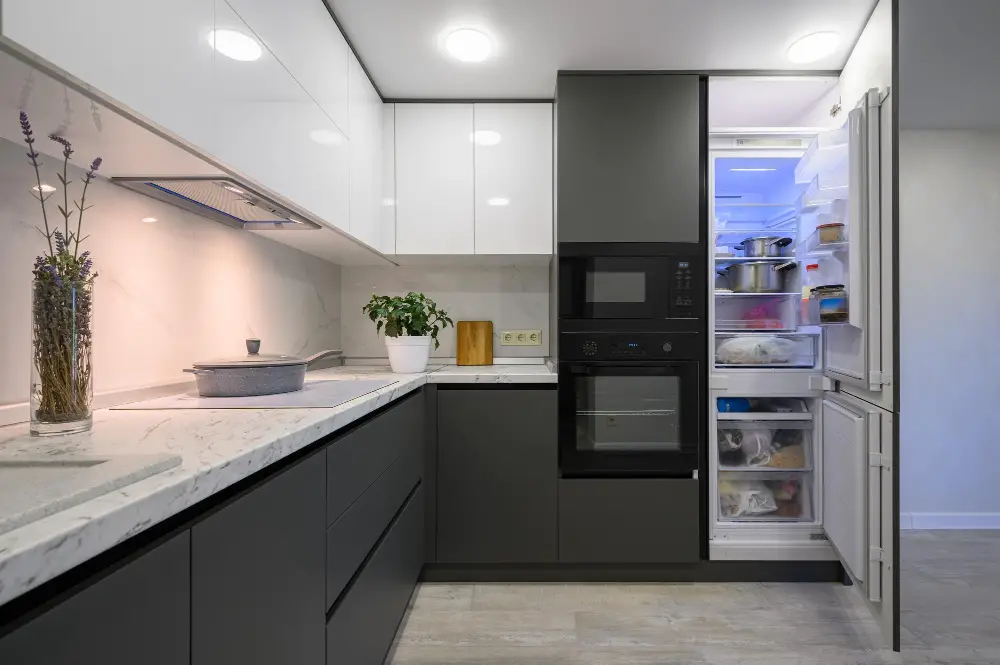
You want to choose appliances that not only fit your budget but also meet your needs and complement the overall design of your kitchen. There are many factors to consider when selecting new appliances, such as size, style, energy efficiency ratings and features.
One important consideration is whether you prefer a built-in or freestanding appliance. Built-in models can be seamlessly integrated into cabinetry for a sleek look while freestanding options offer more flexibility in terms of placement.
Another factor to consider is energy efficiency ratings which can help reduce utility bills over time while being environmentally friendly at the same time.
Ultimately, choosing the right appliances will depend on personal preference and lifestyle needs.
Sink and Faucet Choices
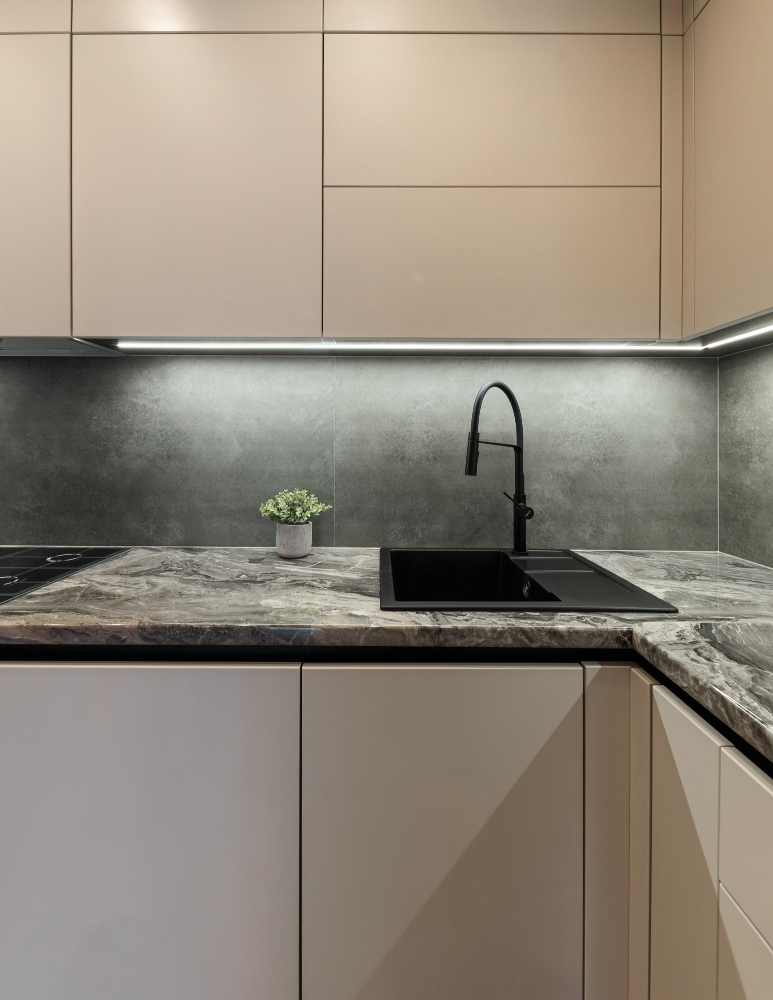
The sink is an essential part of any kitchen, so you want to make sure you choose one that fits your needs. Consider the size of your family and how much cooking you do when selecting a sink.
Faucets come in various styles, finishes, and features such as pull-down sprayers or touchless technology. You’ll want to select one that complements the style of your kitchen while also being functional.
Lighting and Electrical Upgrades
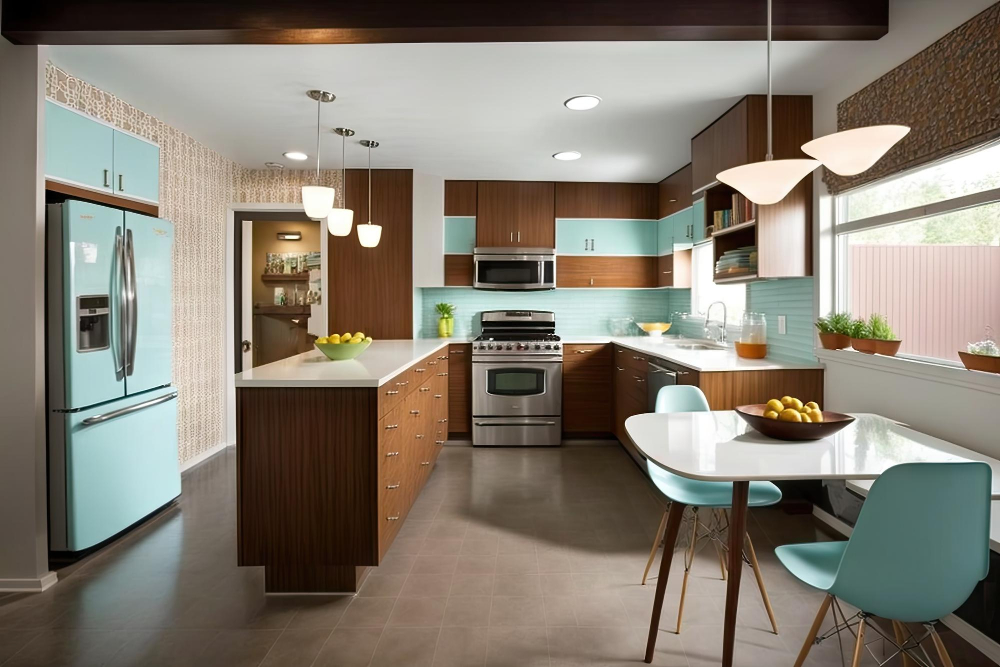
A well-lit kitchen can make all the difference in creating an inviting atmosphere for cooking and entertaining. Consider adding under-cabinet lighting or pendant lights above your island to brighten up your workspace.
Upgrading your electrical outlets can provide you with more power options for appliances like blenders, mixers, and coffee makers. It’s essential to hire a licensed electrician when making any significant changes to your home’s wiring system.
They will ensure that everything is up-to-code while also providing you with peace of mind knowing that everything has been installed safely. By taking these factors into consideration during the planning phase of your remodel project, you’ll be able to create a functional space where every detail has been carefully thought out – from cabinets down to light switches!
Ventilation Systems
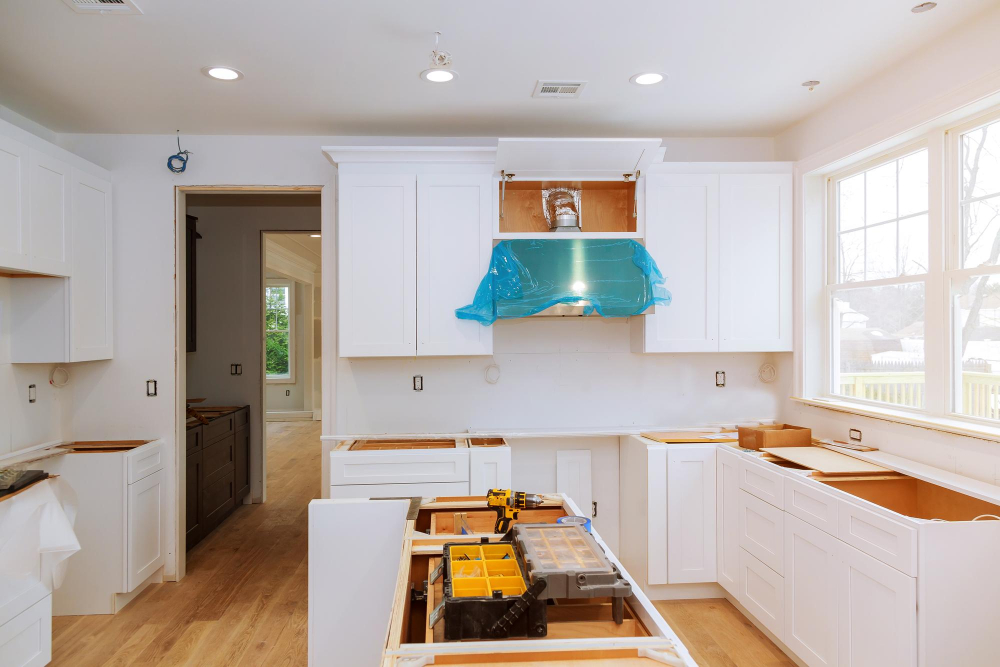
Cooking produces smoke, steam, and other airborne particles that can be harmful to your health if not properly ventilated. A good ventilation system will help remove these pollutants from the air and keep your kitchen smelling fresh.
When planning a kitchen renovation project, it’s important to consider the type of ventilation system you want to install. There are several options available on the market today, including range hoods with built-in fans or downdraft systems that pull air down through vents in the cooktop.
The size of your cooking area will also play a role in determining what kind of ventilation system you need. Larger kitchens may require more powerful exhaust fans or multiple units placed strategically throughout the space.
In addition to removing unwanted odors and pollutants from your home’s indoor air quality (IAQ), proper venting can also prevent moisture buildup which could lead to mold growth over time – another reason why investing in high-quality equipment is so crucial for homeowners looking at remodeling their kitchens!
FAQ
What comes first kitchen cabinets or flooring?
Installing flooring comes first before kitchen cabinets, as it ensures standard heights, a safer installation process, and reduced risk of cabinet damage.
Why don’t you put flooring under kitchen cabinets?
Flooring is not placed under kitchen cabinets to enable the cabinets to “float” on the subfloor.
Should new kitchen floor go under cabinets?
No, the new kitchen floor should not go under cabinets to avoid potential damage from heavy, unbalanced units and to prevent scratches or dents during installation.
What are the advantages and disadvantages of installing flooring before kitchen cabinets?
Advantages and disadvantages of installing flooring before kitchen cabinets include easier installation and potential cost savings, but may result in higher risk of damage and waste of materials.
How does the order of installation affect the overall kitchen remodeling process and budget?
The order of installation significantly impacts the overall kitchen remodeling process and budget by determining work efficiency and potentially preventing costly mistakes or adjustments.
In what situations might it be more beneficial to install the cabinets before the flooring?
Installing cabinets before flooring might be more beneficial in situations where it helps to prevent potential damage to the flooring and allows easier replacement of the floor in the future.

