Last updated on
Discover the duration of a kitchen remodeling project as we delve into factors that influence the time it takes to transform your cooking space into a dream haven.
Remodeling a kitchen can be an exciting and daunting task. It’s a project that requires careful planning, budgeting, and decision-making.
If you’re considering remodeling your kitchen, one of the questions that may come to mind is how long it will take to complete the project. The answer is not straightforward as it depends on several factors such as the size of your kitchen, the extent of the renovation, and your contractor’s availability.
In this article, we’ll break down these factors and give you an estimate of how long it takes to remodel a kitchen. So grab a cup of coffee or tea and let’s dive in!
What's Inside
Assessing Kitchen Space
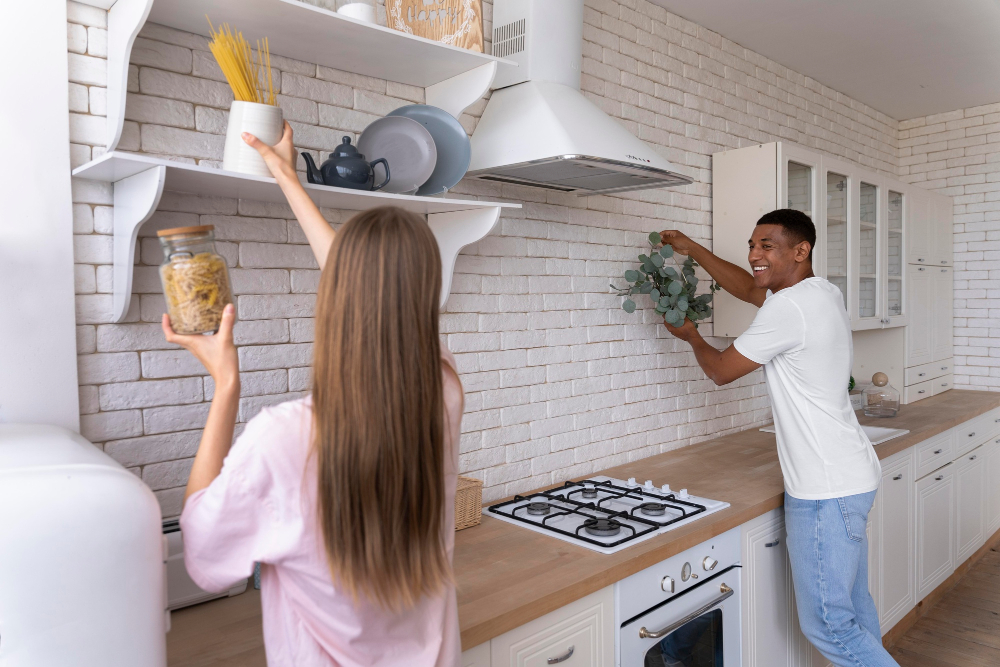
Before embarking on a kitchen remodeling project, it’s essential to assess your current space. This step will help you determine what changes are necessary and how much work needs to be done.
Start by measuring the dimensions of your kitchen, including the ceiling height, doorways, windowsills and any other features that may affect the renovation process.
Next up is evaluating your storage needs. Do you have enough cabinets or pantry space? Is there room for additional storage solutions such as open shelving or an island with built-in drawers? Consider decluttering before starting renovations so that you can get a better idea of what items need storing in this new layout.
Think about traffic flow in your kitchen area – do people tend to congregate around certain areas like appliances or counters? Are there any bottlenecks where people often bump into each other while cooking together?
Kitchen Remodel Inspiration
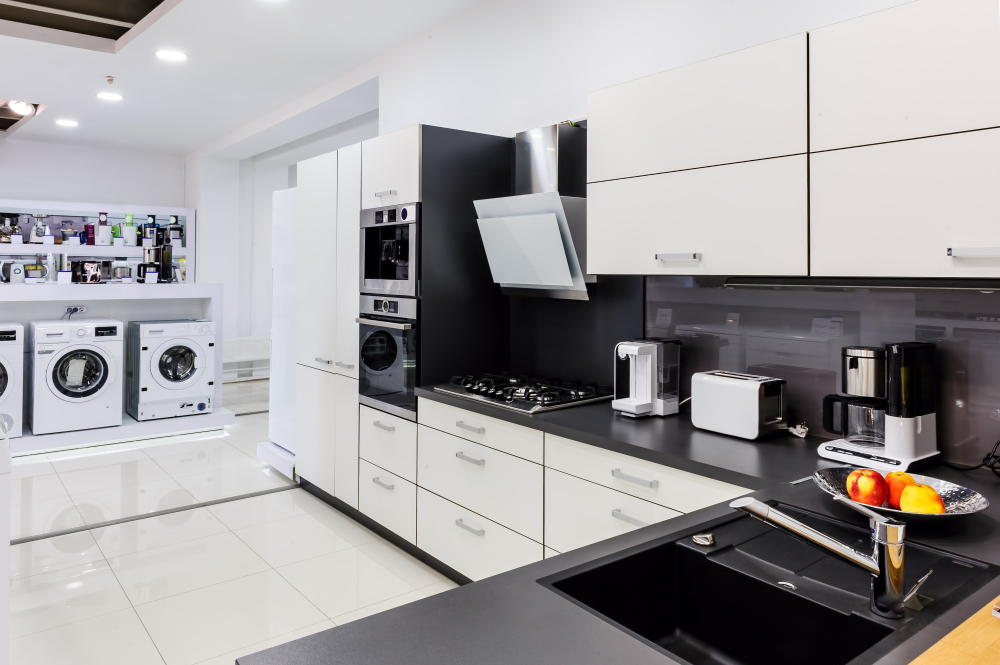
You can get inspiration from various sources such as home decor magazines, Pinterest boards, and even TV shows. Take note of the features that catch your eye and consider how they could work in your kitchen.
Another great source of inspiration is visiting showrooms or attending home expos where you can see different styles and designs firsthand. You may also want to consult with a professional designer who can help bring your vision to life while keeping functionality in mind.
Remember that while it’s good to have ideas for what you’d like in your new kitchen, be open-minded about changes that may need to be made based on budget constraints or structural limitations.
Planning the Remodel

This phase is crucial as it sets the foundation for a successful renovation project. During this stage, you’ll need to decide on the scope of work and create a detailed plan that outlines every aspect of your kitchen remodel.
Start by creating a list of must-haves and nice-to-haves for your new kitchen. Consider factors such as functionality, aesthetics, storage needs, and lifestyle when making these decisions.
Next up is deciding on an overall design style that suits both your taste preferences and home’s architecture. Do some research online or consult with an interior designer if necessary to help narrow down options.
It’s also essential at this point in planning to consider any potential challenges or obstacles that may arise during construction – such as plumbing issues or electrical wiring problems – so they can be addressed before work begins.
Setting a Budget

A budget helps you determine the scope of your renovation and what materials and finishes you can afford. It also ensures that you don’t overspend or run out of funds midway through the project.
To set an accurate budget, start by assessing your finances and determining how much money you’re willing to spend on the remodel. Consider factors such as whether you’ll be financing the renovation with savings or loans.
Next, research costs for various aspects of kitchen remodeling such as cabinetry, countertops, appliances, flooring options among others. This will give an idea about how much each item costs so that when setting up a budget there are no surprises later in terms of expenses.
Remember to factor in unexpected expenses like permit fees or structural issues discovered during demolition which may require additional work from professionals leading to extra charges.
Hiring Professionals

A professional contractor can help you navigate the complexities of the project and ensure that everything is done correctly. They have experience in handling different types of kitchen renovations, which means they know what works and what doesn’t.
When hiring a professional contractor, do your research first. Look for contractors who specialize in kitchen remodeling projects and have positive reviews from previous clients.
Ask for references from friends or family members who’ve had similar work done on their kitchens.
It’s also essential to check if the contractor has proper licensing and insurance coverage before hiring them. This will protect you against any liability issues that may arise during the renovation process.
Choosing Kitchen Layout
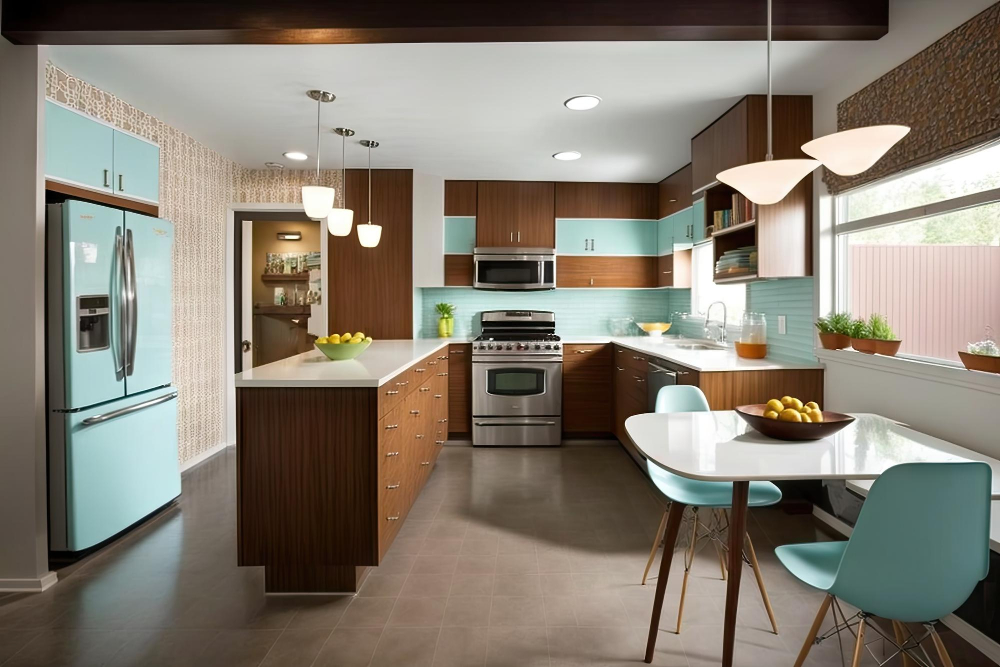
It determines how functional and efficient your cooking space will be. There are several popular layouts to choose from, including L-shaped, U-shaped, galley-style, and open-concept kitchens.
L-Shaped Kitchens: This layout features two adjacent walls that form an L-shape. It’s ideal for small or medium-sized kitchens as it maximizes corner spaces while providing ample counter space.
U-Shaped Kitchens: This design consists of three walls forming a U-shape with plenty of storage options and countertop space making it perfect for larger families who love to cook together.
Galley-Style Kitchens: A galley-style kitchen has two parallel countertops with a walkway in between them; this type is best suited for smaller homes or apartments where every inch counts!
Open-Concept Kitchens: An open-concept design combines the living room area with the cooking area creating an airy feel that’s great for entertaining guests while preparing meals at home.
When choosing a layout, consider factors such as available floor space in your home and personal preferences regarding functionality versus aesthetics.
Selecting Cabinetry

They not only provide storage but also set the tone for your kitchen’s style and design. When selecting cabinetry, consider factors such as durability, functionality, and aesthetics.
There are three types of cabinets: stock cabinets, semi-custom cabinets, and custom-made cabinets. Stock cabinetry is pre-manufactured in standard sizes with limited options for customization; they’re an affordable option that can be delivered quickly to your home.
Semi-custom cabinetry offers more flexibility than stock options while still being budget-friendly. You can choose from various styles and finishes while having some control over sizing modifications.
Custom-made cabinetries offer unlimited possibilities when it comes to design choices but come at a higher price point due to their uniqueness. When choosing between these three types of cabinetries consider what works best for you based on your budget constraints or preferences.
Another factor worth considering is the material used in making the cabinet doors- wood remains popular because it’s durable yet stylish; however other materials like glass or metal may add unique accents depending on personal preference.
Picking Countertops
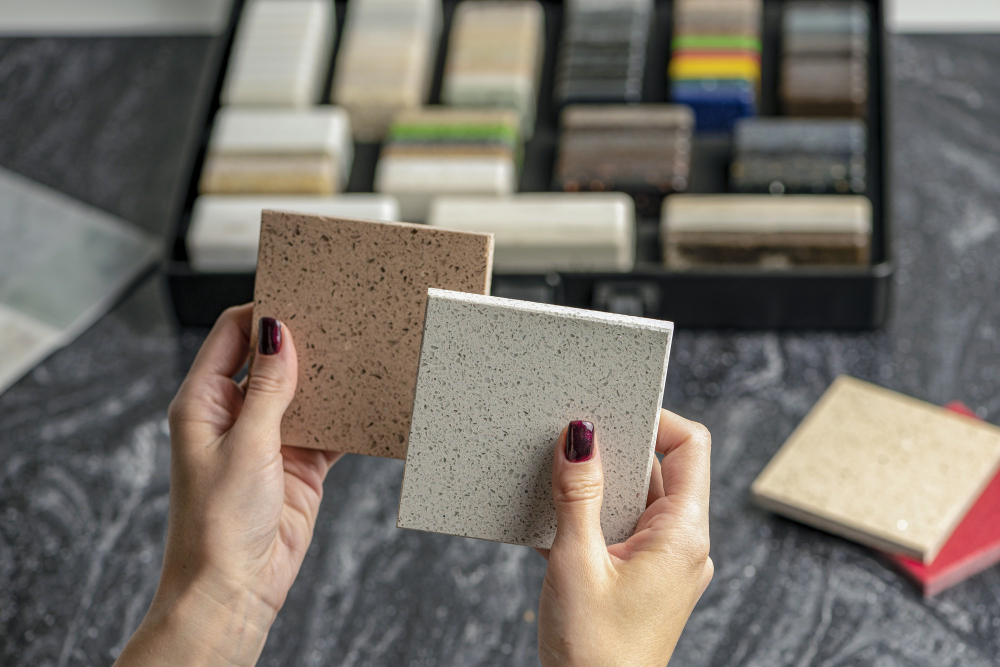
They not only add to the aesthetics but also serve as a functional workspace for cooking and food preparation. When selecting countertops, consider factors such as durability, maintenance requirements, and cost.
Granite is a popular choice due to its durability and natural beauty. It’s resistant to scratches, heat damage, and stains when sealed correctly.
Quartz is another option that offers similar benefits with less maintenance required.
If you’re on a budget or looking for something unique in appearance, consider laminate or concrete countertops. Laminate comes in various colors and patterns at an affordable price point while concrete can be customized with different finishes like acid staining or embedding decorative elements.
Selecting Appliances
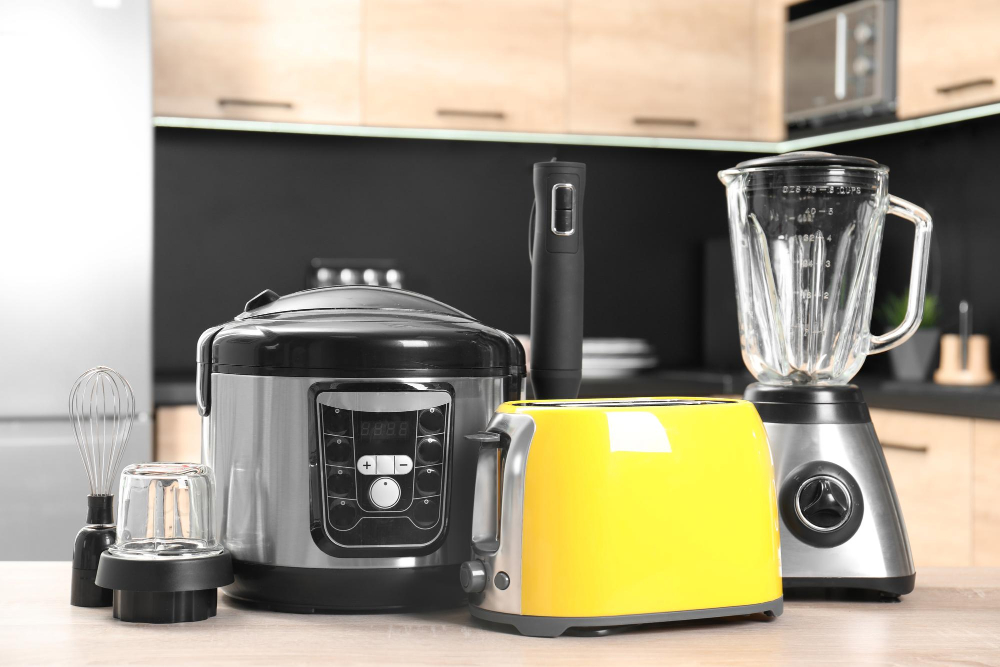
First and foremost, you need to determine the size of the appliances that will fit in your new kitchen layout. You also want to think about energy efficiency and how much money you can save on utility bills with newer models.
Another consideration is whether or not you want a matching set of appliances from one brand or if mixing brands is acceptable for achieving the look and functionality that suits your needs best.
Think about what features are important in each appliance type such as self-cleaning ovens, convection cooking options, built-in refrigerators versus freestanding ones etc., so that they meet all of your cooking needs while still fitting within budget constraints.
Choosing Flooring
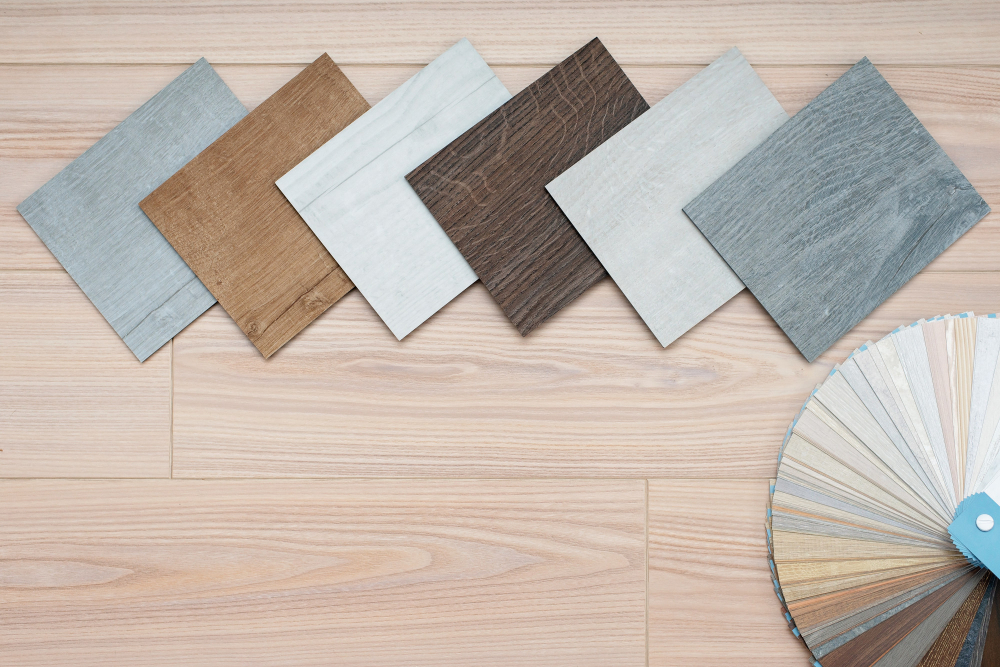
When selecting flooring, consider factors such as durability, ease of maintenance, and style. Popular options include hardwood floors, ceramic or porcelain tiles, vinyl planks or sheets.
Hardwood floors are an excellent choice if you’re looking to add warmth and character to your kitchen. They come in various finishes that can complement any design style from traditional to modern.
Ceramic or porcelain tiles are durable options that offer endless possibilities when it comes to color and pattern choices. They’re easy to clean but may require regular grout cleaning over time.
Vinyl planks or sheets have become increasingly popular due to their affordability and low-maintenance nature. They come in different styles that mimic natural materials like wood or stone without breaking the bank.
Lighting Options
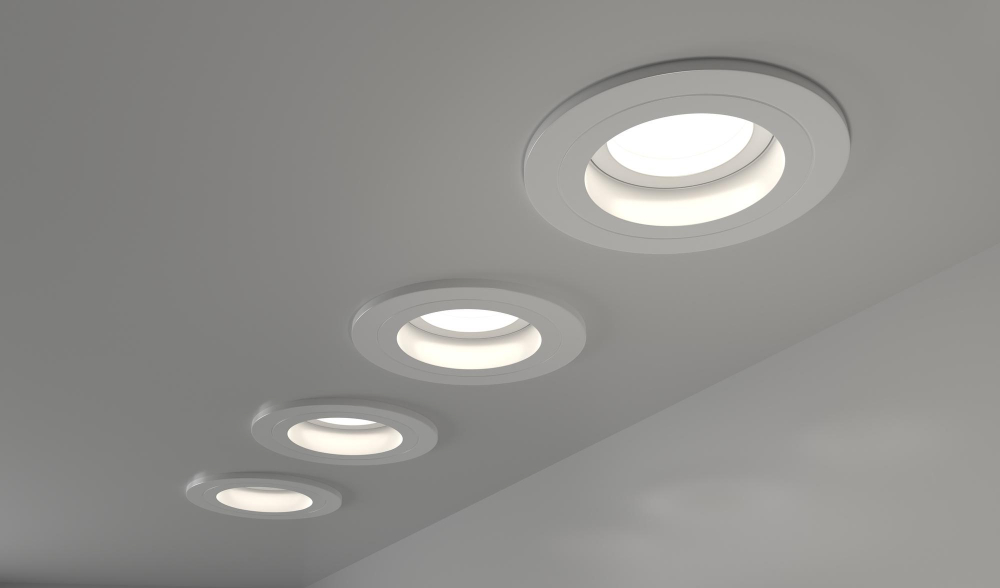
It can transform the ambiance and functionality of your cooking space. When choosing lighting options, consider the size and layout of your kitchen, as well as its primary use.
For instance, if you have a small kitchen with limited natural light sources, adding under-cabinet lights or pendant lights above the island can brighten up space and make it appear more spacious. On the other hand, if you have a large open-plan kitchen that doubles up as an entertainment area for guests or family gatherings in addition to being used for cooking purposes only; installing dimmer switches on overhead fixtures will allow you to adjust lighting levels depending on different occasions.
Other popular lighting options include recessed ceiling lights that provide even illumination throughout space while also highlighting specific areas such as countertops or backsplashes; track lighting which allows flexibility in directing light where needed most without having to install multiple fixtures; chandeliers which add elegance and sophistication especially when placed over dining tables within kitchens with high ceilings.
Sink and Faucet Selection
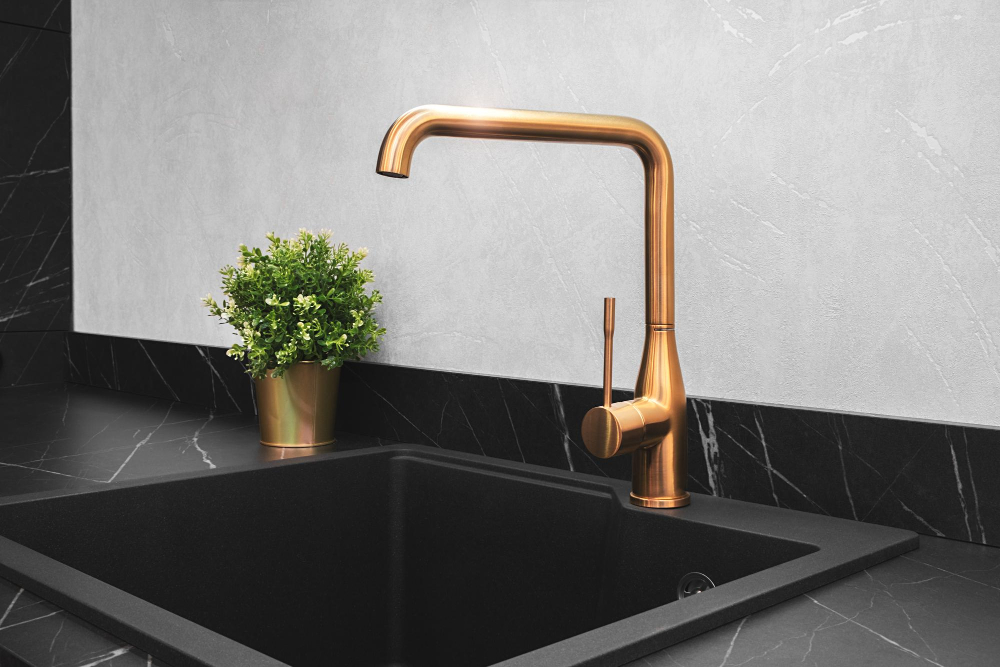
They not only serve a functional purpose but also add to the overall aesthetic appeal of your space. When selecting a sink, consider its size, shape, material, and installation type.
Stainless steel sinks are popular due to their durability and affordability while porcelain or ceramic sinks offer an elegant look.
Faucets come in various styles such as pull-down sprayers or touchless options that make cleaning up after cooking easier than ever before! Consider the finish of your faucet as well; chrome is timeless while brushed nickel offers a more modern feel.
When choosing both the sink and faucet for your kitchen remodel project, it’s important to keep in mind how they will complement each other visually while still serving their intended purposes efficiently.
Tile and Backsplash Ideas
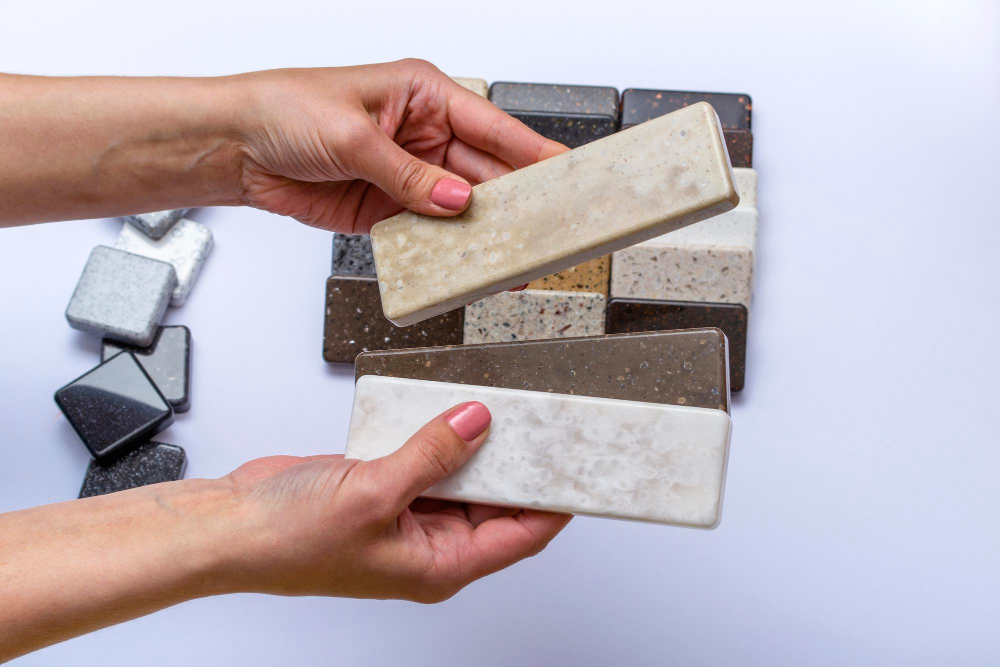
It protects the walls from spills, splatters, and stains while adding a decorative touch to your cooking space. When it comes to selecting tiles for your backsplash, there are endless options available in terms of color, texture, size, shape and material.
If you’re looking for a classic look that never goes out of style then subway tiles are an excellent choice. They come in various sizes ranging from small mosaic patterns to large rectangular shapes which can be arranged horizontally or vertically depending on the design preference.
For those who want something more unique than traditional subway tile designs but still prefer simplicity over boldness may opt for hexagonal or penny round-shaped tiles with neutral colors like white or beige.
On the other hand if you want something bolder then consider using patterned ceramic tiles with vibrant colors such as blue-green hues mixed with earthy tones like brown or gray which will add depth without overwhelming your kitchen’s overall aesthetic appeal.
Storage Solutions
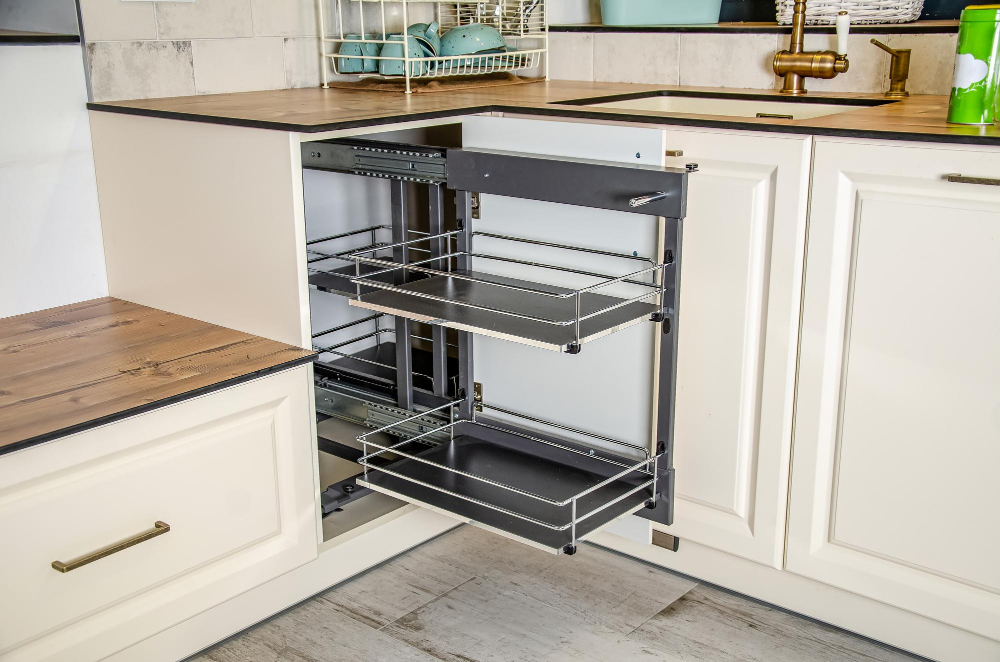
You want to ensure that you have enough room for all your utensils, cookware, and appliances while keeping the kitchen clutter-free. There are several ways you can maximize storage in your new kitchen.
One option is installing cabinets with pull-out drawers or shelves instead of traditional doors. This design allows easy access to items stored at the back without having to remove everything in front first.
Another solution is incorporating open shelving into your design plan. Open shelves provide an opportunity for displaying decorative pieces such as dishes or glasses while also providing additional storage space.
You may also consider adding a pantry cabinet if there isn’t one already present in the current layout. A pantry provides ample room for storing dry goods like cereals, pasta, canned foods and helps keep them organized by category.
Lastly, don’t forget about utilizing vertical spaces such as walls or ceiling areas by hanging pots and pans on hooks or mounting spice racks on unused wall surfaces above countertops.
Permits and Inspections

The requirements vary depending on where you live and the extent of the remodeling project. Some cities may require a permit for any structural changes or electrical work, while others may not need one for minor cosmetic updates.
It’s crucial to obtain all necessary permits before starting construction as failure to do so can result in hefty fines or even legal action. Inspections are typically required at various stages of construction to ensure that everything is up-to-code and safe.
To avoid delays in your project timeline due to permit issues or failed inspections, make sure you have all paperwork completed before beginning any work on your kitchen remodel. Your contractor should be able to guide you through this process and help ensure that everything is done correctly from a legal standpoint.
Getting Your Renovation On the Calendar

This involves scheduling an initial consultation with your contractor and discussing timelines that work for both parties. Keep in mind that most contractors are booked months in advance, so it’s essential to plan ahead and secure a spot on their schedule.
During this phase, you’ll also need to consider any events or occasions that may impact the renovation timeline. For instance, if you’re planning a major overhaul during holiday season or peak summer months when contractors are busy with other projects, expect delays.
It is crucial at this stage not only to agree on start dates but also completion dates as well as milestones along the way such as cabinet installation or electrical wiring inspection. Having these deadlines will help keep everyone accountable and ensure timely progress throughout each phase of construction.
Pre-Construction Phase
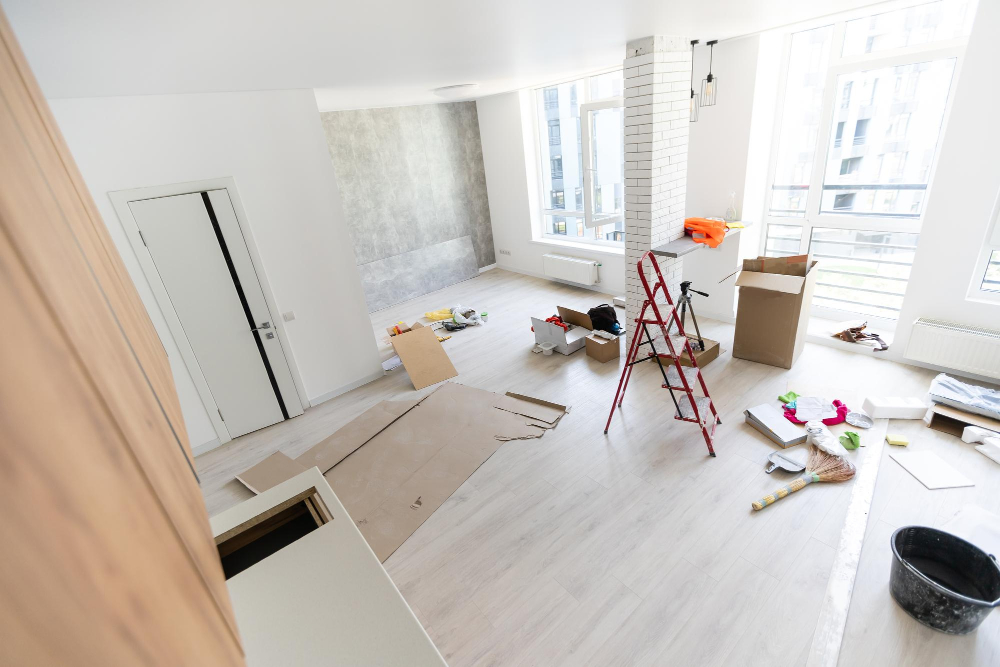
During this stage, your contractor will finalize the design and order all necessary materials for your kitchen remodel. This is also when any demolition work will take place if needed.
It’s important to note that during this phase, there may be some unexpected surprises that could delay construction or increase costs. For example, if there are issues with plumbing or electrical wiring behind walls that need fixing before installation of new features can begin.
To avoid potential delays and additional expenses during the pre-construction phase, make sure you communicate clearly with your contractor about any concerns or questions you may have regarding the project timeline and budget. It’s better to address these issues early on rather than later when construction has already begun.
Construction Phase

This is where all your planning and preparation come together as your kitchen renovation takes shape. During this stage, you’ll see significant changes in your space as walls are knocked down or built up, cabinets installed, appliances put in place and flooring laid out.
It’s essential to have a clear understanding of what happens during this stage so that you can prepare yourself for any potential disruptions that may arise. Your contractor will provide regular updates on progress made throughout the project.
During construction, it’s crucial to maintain open communication with your contractor and ensure they stick within budgetary constraints while delivering quality workmanship. You should also be prepared for some level of inconvenience such as noise from power tools or dust from demolition activities.
Post-Construction Phase

This phase involves cleaning up the space and ensuring that everything is in working order. Your contractor will conduct a final walkthrough with you to ensure that all aspects of the project have been completed according to plan.
During this stage, you’ll need to inspect every detail of your new kitchen carefully. Check if there are any damages or defects on appliances, cabinetry or countertops and make sure they’re fixed before signing off on completion documents.
It’s also essential at this point for homeowners who may have made changes during construction (such as adding extra outlets) but didn’t inform their contractors about them earlier; now is an excellent time for such modifications since it can be challenging once everything has been installed.
Remodeling a kitchen takes time and effort from planning through post-construction phases.
Time-Saving Tips and Potential Delays

There are ways to save time during the renovation process. One of these is by planning ahead and making decisions early on in the project.
This way, you’ll avoid delays caused by indecision or changes made midway through construction.
Another tip for saving time is to hire professionals who have experience with kitchen remodeling projects similar to yours. They will know how long each task takes and what potential issues may arise along the way.
However, despite careful planning and hiring experienced professionals, some factors may cause delays during your kitchen remodel project. These include unexpected structural issues discovered during demolition or delivery delays for materials such as cabinetry or appliances.
To minimize potential setbacks due to unforeseen circumstances like these ones mentioned above; it’s crucial always adding extra days into your timeline when scheduling contractors’ work schedules so that if something does come up unexpectedly – you won’t fall behind schedule too much!
FAQ
What is the average length of time between kitchen remodels?
The average length of time between kitchen remodels is 6-8 weeks for a moderate-sized kitchen and 10-12 weeks for a custom renovation involving structural changes and reconfiguration of the floor plan.
Why do kitchen remodels take so long?
Kitchen remodels take long due to the need for coordinating multiple subcontractors, such as electricians and plumbers, who must work sequentially, as one’s task completion depends on others.
How long does it take to gut and remodel a kitchen?
The time it takes to gut and remodel a kitchen typically ranges from 6-8 weeks, depending on the scope and finish level of the project.
How long does it take to redo kitchen cabinets?
Redoing kitchen cabinets usually takes between six to eight weeks for a simple remove and replace process.
What factors can influence the duration of a kitchen remodeling project?
Factors influencing the duration of a kitchen remodeling project include budget, materials availability, permit approvals, contractor schedules, and design complexity.
Are there any shortcuts or time-saving techniques that can speed up a kitchen remodel?
Utilizing pre-assembled cabinets and modular components can significantly speed up a kitchen remodel.
How does the expertise of the contractor impact the time it takes to complete a kitchen remodel?
The expertise of the contractor affects the time it takes to complete a kitchen remodel by efficiently managing tasks and avoiding mistakes, resulting in quicker project completion.




