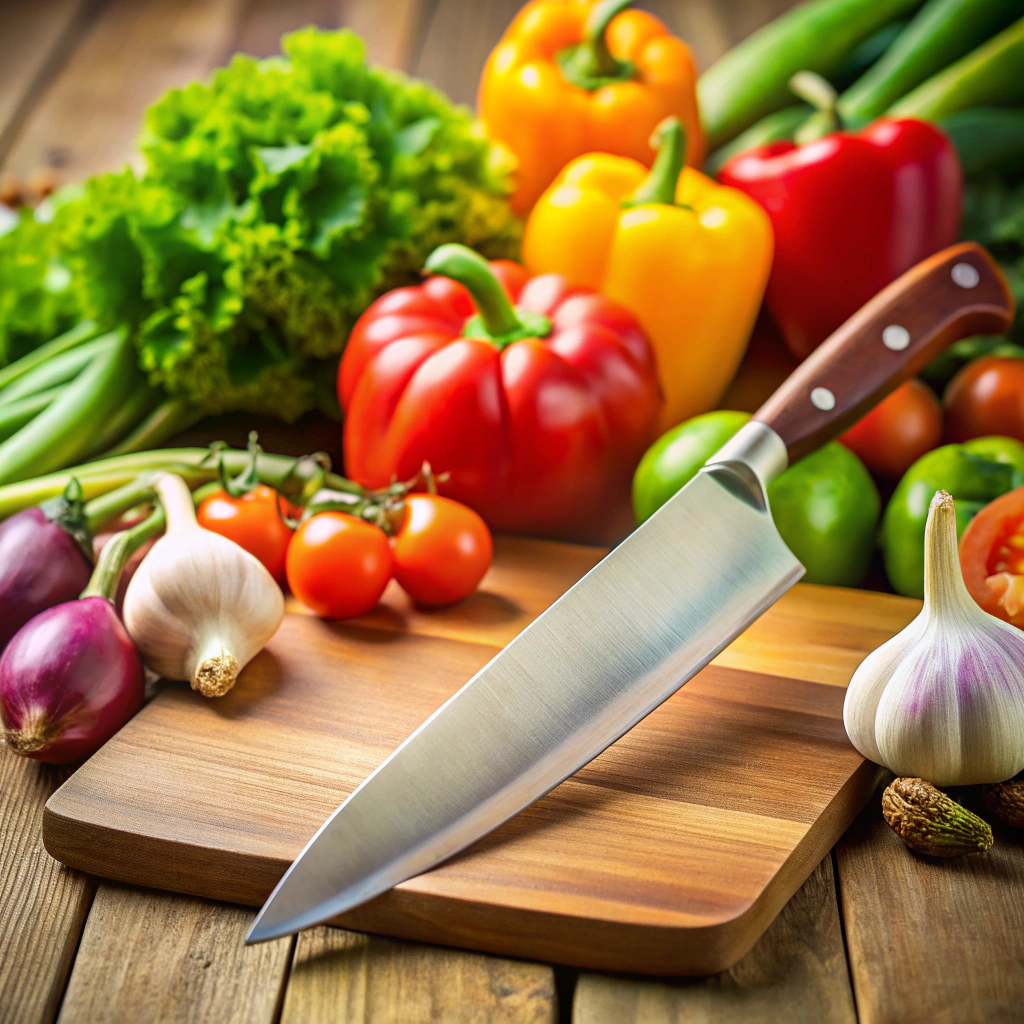Last updated on
Discover the essential steps to create a stunning and functional kitchen peninsula that will transform your cooking space into an inviting area for family gatherings and entertaining guests.
If you’re looking for a way to add more counter space and seating to your kitchen, building a peninsula might just be the solution you need. Not only does it create an additional work area, but it also serves as a stylish focal point in the heart of your home.
In this article, we’ll guide you through the process of building a kitchen peninsula step-by-step, so you can have the perfect spot for cooking, entertaining and gathering with family and friends. So roll up your sleeves and get ready to build!
What's Inside
Benefits of a Kitchen Peninsula
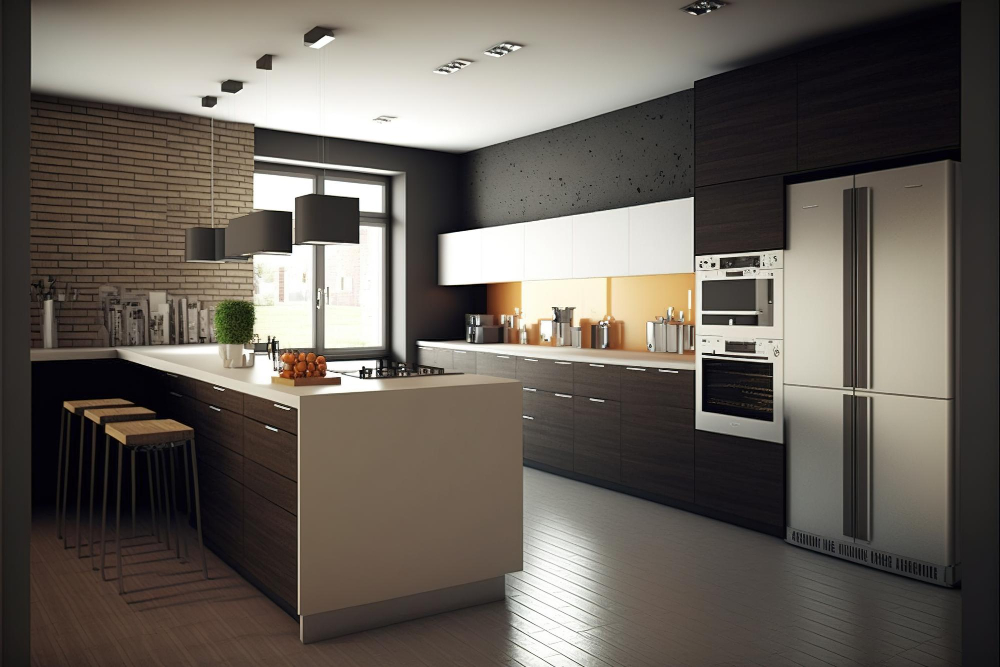
One of the main advantages of a kitchen peninsula is that it creates additional counter space and storage options, which can be especially useful in smaller kitchens where every inch counts. It also provides an opportunity to add seating and dining areas, making your kitchen more functional for everyday use as well as entertaining guests.
Another benefit of a kitchen peninsula is its ability to define the space between your cooking area and adjacent rooms or open floor plans. This can help create distinct zones within your home while still maintaining an open feel.
In terms of design, adding a peninsula allows you to incorporate different materials or finishes into your existing decor scheme without having to completely overhaul the entire room. You can choose from various countertop materials such as granite or quartz along with cabinetry styles that complement other elements in the room like flooring or backsplash tiles.
Measuring Your Kitchen Space
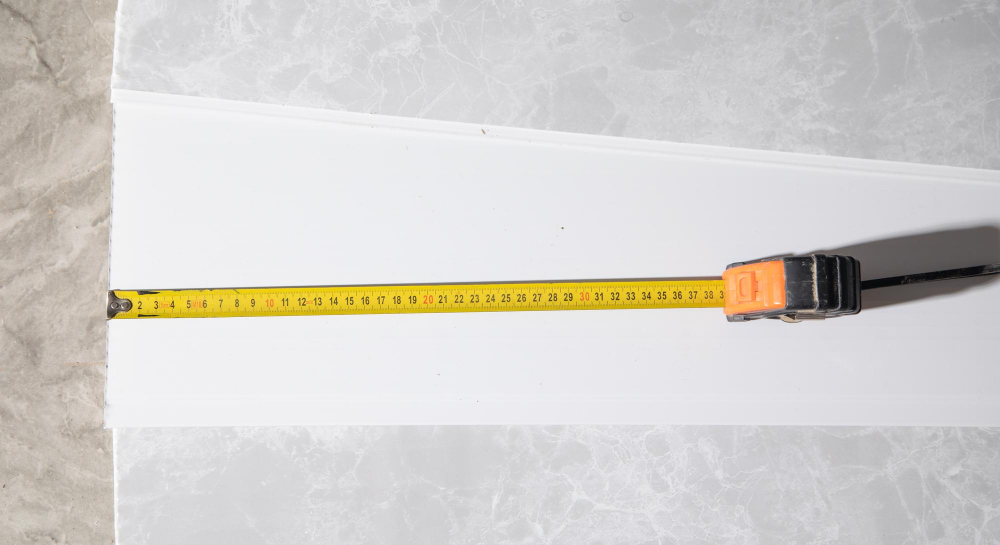
This step will help you determine the size and shape of your peninsula and ensure that it fits seamlessly into your existing layout. Start by measuring the length and width of the area where you plan to install the peninsula, taking note of any obstacles such as cabinets or appliances that may affect its placement.
Next, consider how much clearance space is needed around a typical countertop for comfortable use. The standard depth for a countertop is 24 inches (61 cm), but if you’re planning on adding seating at one end or both ends of your peninsula, allow an additional 12-18 inches (30-46 cm) per seat.
Planning the Layout
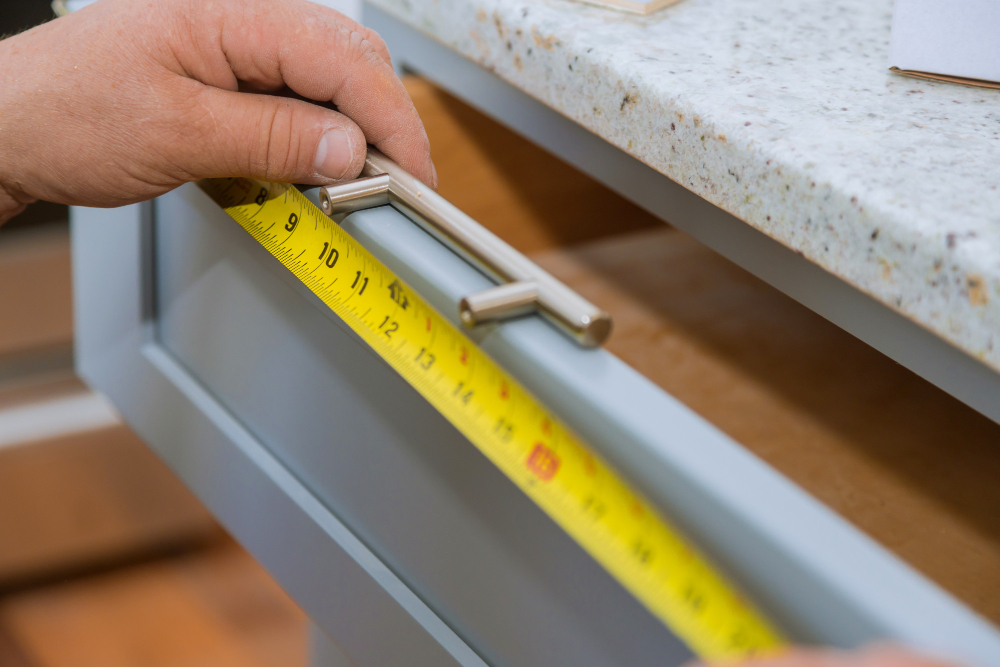
The first thing you need to consider is the size and shape of your kitchen space. You want your peninsula to be proportional in size and not overwhelm the room or make it feel cramped.
Take accurate measurements of your kitchen area, including any existing cabinets, appliances or fixtures that will remain in place. This will help determine where you can position your new addition without disrupting traffic flow or creating awkward spaces.
Consider how much counter space and storage capacity you need for cooking utensils, small appliances and other items that are essential for meal preparation. Think about whether a sink or cooktop should be incorporated into the design as well as seating options such as bar stools.
When planning out the layout of your new peninsula, keep functionality at top-of-mind while also considering aesthetics so that it blends seamlessly with existing decor elements in terms of color scheme and style.
Choosing Peninsula Dimensions

When deciding on the size, consider how much counter space you need, how many people will be using it at once, and what appliances or fixtures you want to incorporate.
One important factor to keep in mind is clearance. You’ll want to make sure there’s enough room around the peninsula for people to move freely without feeling cramped or obstructed.
A good rule of thumb is a minimum clearance of 36 inches between the edge of the countertop and any nearby walls or obstacles.
Another consideration when choosing dimensions is height. Standard countertop height ranges from 34-36 inches, but if you plan on incorporating seating into your design, a higher bar-height may be more appropriate.
Ultimately, selecting proper dimensions depends on individual preferences as well as practical considerations such as available space and budget constraints.
Selecting the Right Materials
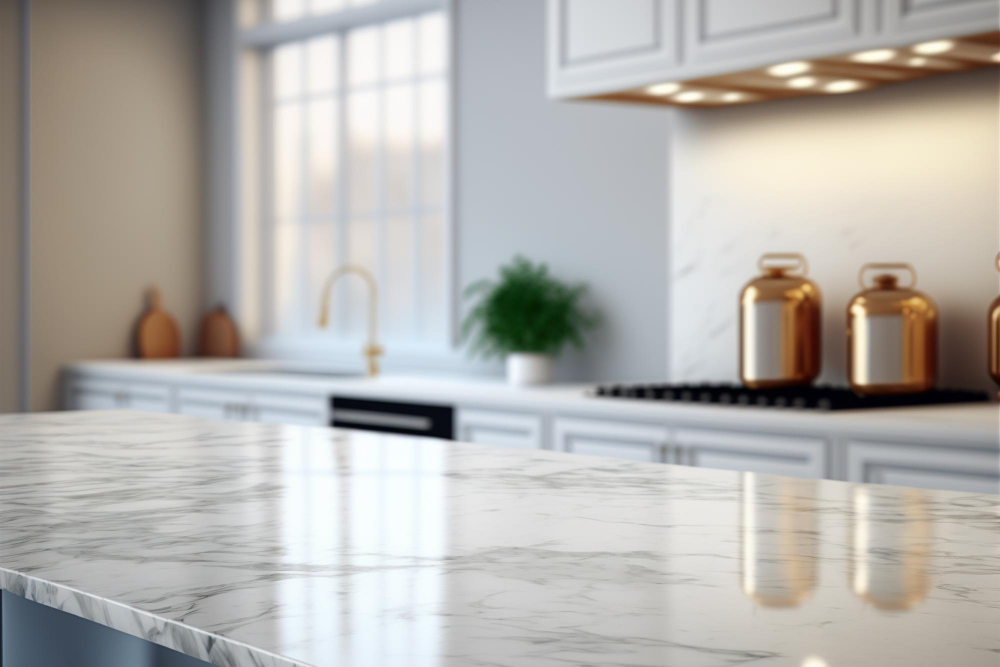
First and foremost, you want materials that are durable and can withstand daily wear and tear. You also want them to be easy to clean since the kitchen is one of the messiest areas in any home.
One popular material choice for kitchen countertops is granite or quartz because they’re both strong, heat-resistant, scratch-resistant and come in a variety of colors. If you prefer something more affordable but still stylish, laminate countertops might be an option worth considering as they offer endless design possibilities at an affordable price point.
For cabinetry options on your peninsula base cabinets hardwoods like oak or maple provide durability while adding warmth with their natural wood grain patterns. For those who prefer modern aesthetics flat-panel doors made from MDF (medium-density fiberboard) could work well too.
Cabinetry and Storage Options

You can choose from a variety of styles, finishes, and configurations that will complement your existing décor while providing ample space for all of your cooking essentials.
One popular option is to install base cabinets along the backside of the peninsula. This not only adds extra storage but also creates a seamless look between the main kitchen area and the peninsula.
You can opt for open shelving or closed cabinets with doors depending on how much you want to display versus hide away.
Another great way to maximize storage is by incorporating drawers into your design. Drawers provide easy access to pots, pans, utensils and other items without having them clutter up valuable counter space.
If you’re looking for something more unique or customized than standard cabinetry options offer – consider adding built-in wine racks or glass-fronted cabinets that showcase decorative dishes or glasses.
Kitchen Peninsula Base Cabinets
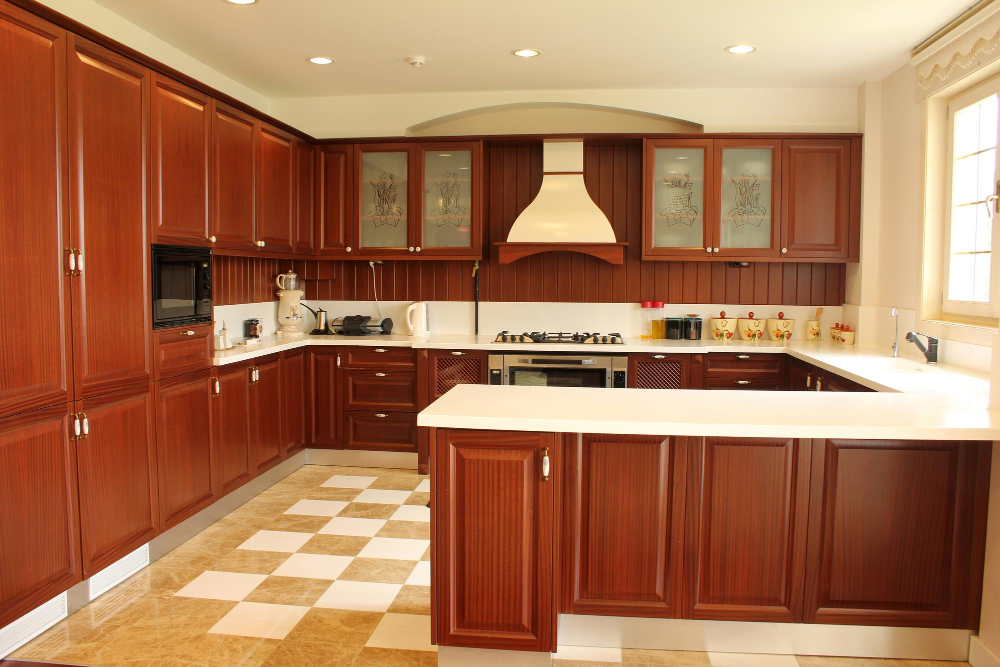
The cabinets will serve as the foundation for your countertop and provide storage space for your cooking essentials. You’ll want to consider factors such as size, style, and functionality when selecting your base cabinets.
Firstly, measure the length of your peninsula carefully so that you can choose appropriately sized cabinetry. Standard cabinet widths are 12″, 15″, 18″, 24″ or even larger depending on manufacturer specifications.
Secondly, think about what type of storage you need in this area – do you require drawers or shelves? Do you want open shelving or closed doors? Consider how much space each option will take up and whether it fits with other design elements in the room.
Lastly but not least important is style: match existing cabinetry if possible; otherwise select a complementary finish that works well with other finishes already present in the kitchen (e.g., flooring material).
Choosing Countertop Materials
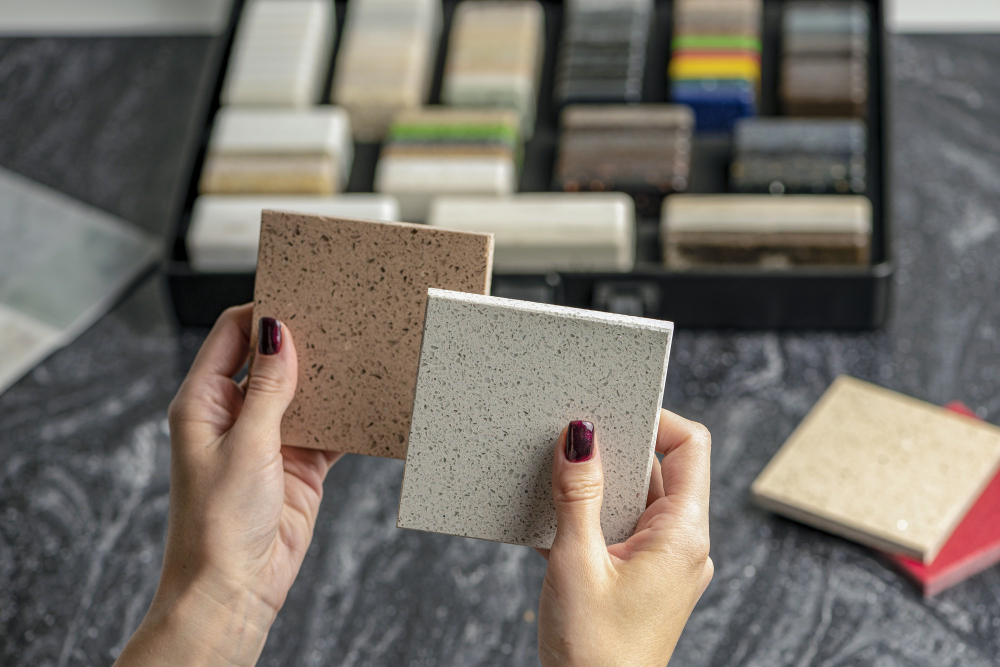
Not only does it need to be durable and functional, but it should also complement your existing design aesthetic. There are several options available on the market, each with its own unique features and benefits.
One popular choice for kitchen countertops is granite. It’s a natural stone that comes in various colors and patterns, making each piece one-of-a-kind.
Granite is heat-resistant, scratch-resistant, and easy to clean; however, it can be quite expensive.
Another option worth considering is quartzite – another natural stone that offers similar durability as granite but with more color consistency throughout the slab.
If you’re looking for something more affordable than natural stones like granite or quartzite while still maintaining durability then consider engineered materials such as Quartz or Corian which offer great value without sacrificing style or functionally.
Coordinating With Existing Design

You want the new addition to complement and enhance the overall look of your kitchen rather than clash with it. Start by taking note of the colors, materials, and finishes already present in your space.
If you have wood cabinets or floors, for example, you may want to choose a countertop material that complements their warm tones.
Another way to coordinate is by matching hardware finishes such as cabinet knobs or drawer pulls on both sides of the peninsula with those used elsewhere in your kitchen.
Appliance Integration
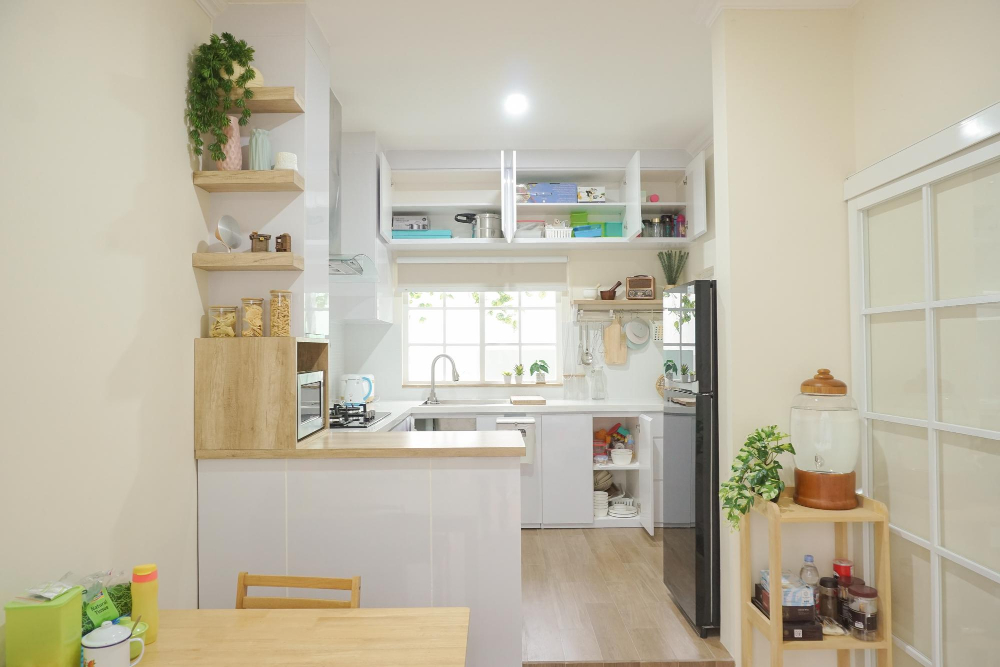
Appliances such as dishwashers, ovens, and cooktops can be seamlessly incorporated into a well-designed peninsula. The key is to plan ahead and ensure that there is enough space for each appliance.
If you’re considering adding an oven or cooktop to your kitchen peninsula, make sure that there is adequate ventilation in place. You may need to install a range hood or downdraft system depending on the layout of your kitchen.
Dishwashers are another popular appliance choice for peninsulas since they can be conveniently located near the sink area. Make sure that plumbing connections are properly installed before placing any cabinetry around them.
Refrigerators can also be integrated into a kitchen peninsula by using under-counter models or built-in units with custom panels that match surrounding cabinetry.
Seating and Dining Options
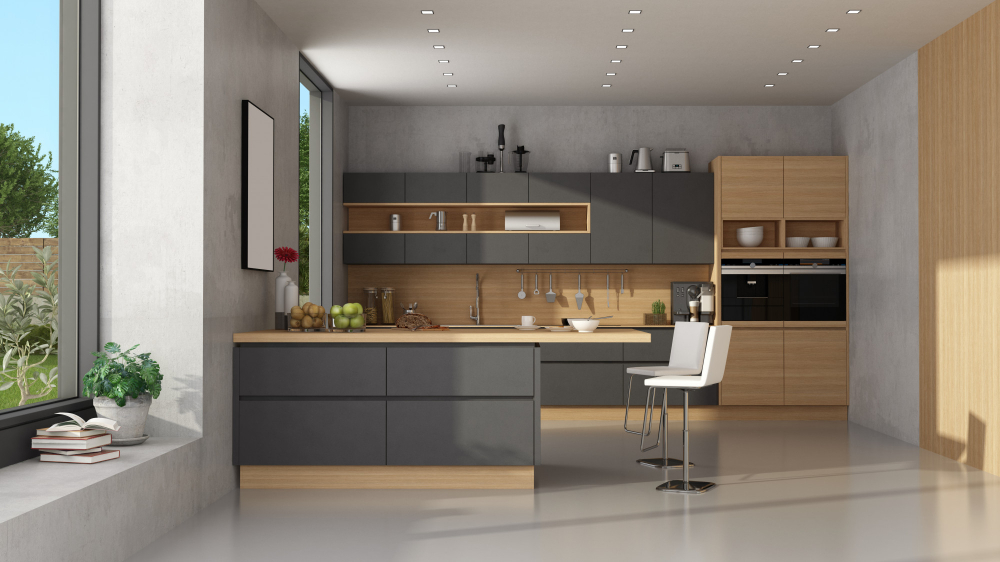
Will it be primarily for food preparation or will it also serve as a dining area? If so, what type of seating do you want to incorporate into your design?
There are several options when it comes to seating at a kitchen peninsula. One popular choice is bar stools that can be tucked under the countertop when not in use.
This option works well if your goal is simply additional counter space and occasional seating.
If you plan on using your peninsula as an eating area more frequently, however, consider incorporating built-in bench seating along one side of the structure. This provides ample room for family meals or entertaining guests while maximizing floor space.
Another option is adding an overhang on one end of the countertop where chairs can be placed for comfortable dining height. Whatever style suits best with your needs and preferences make sure that there’s enough legroom between seats and countertops so everyone feels comfortable while sitting down.
Lighting Considerations
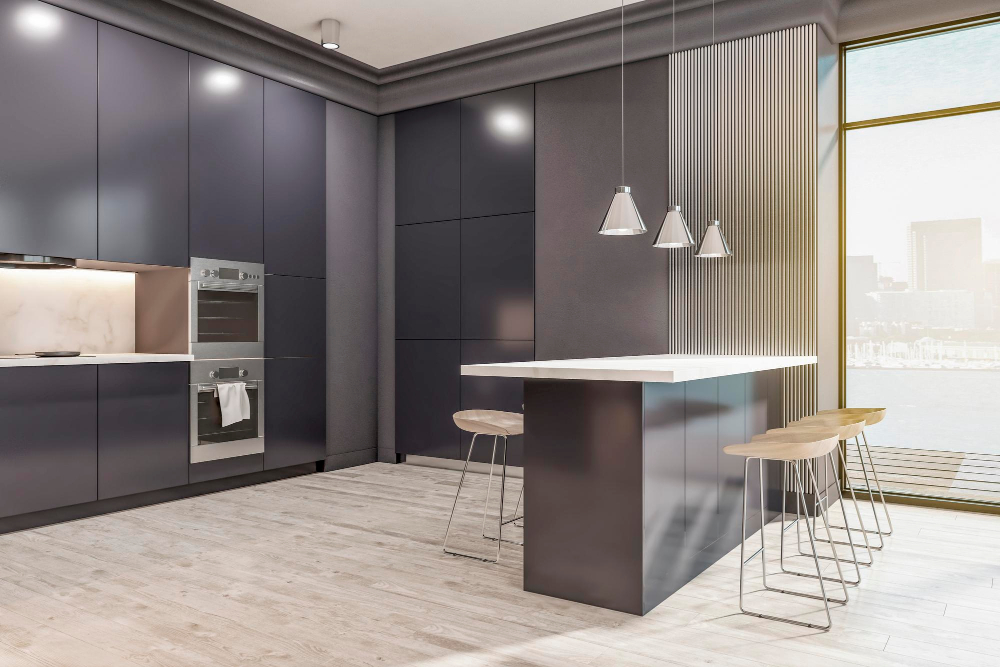
Proper lighting can enhance the functionality and ambiance of your cooking space while also highlighting the beauty of your new addition. When planning for lighting, consider both task and ambient lighting to create a well-lit area that meets all your needs.
Task Lighting: Task lighting provides focused illumination on specific work areas such as countertops or stovetops. Pendant lights are an excellent choice for providing task light over a kitchen peninsula since they hang low enough to provide ample light without obstructing views across the room.
Ambient Lighting: Ambient or general lighting sets the overall mood in a room by providing soft, diffused illumination throughout space. Recessed ceiling lights are ideal for creating ambient light in kitchens with peninsulas since they offer even coverage without taking up valuable headroom above seating areas.
Plumbing and Electrical Requirements
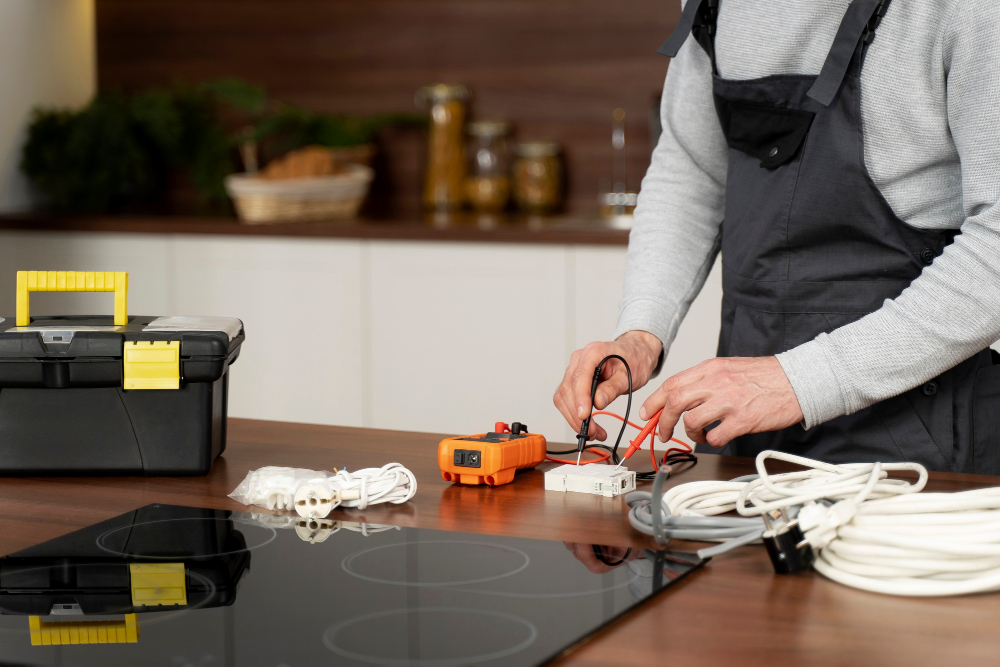
If you plan on adding a sink or dishwasher to your peninsula, you’ll need access to water and drainage pipes. This may require some re-routing of existing plumbing lines or installing new ones altogether.
Similarly, if you want to add electrical outlets for small appliances like blenders or mixers, make sure there are enough circuits available in your kitchen’s electrical panel. You may also need an electrician to install additional wiring for lighting fixtures above the peninsula.
It’s crucial that all plumbing and electrical work is done by licensed professionals who can ensure everything is up-to-code and safe for use in your home. Don’t attempt any DIY work unless you have experience with these types of installations.
Ventilation and Airflow
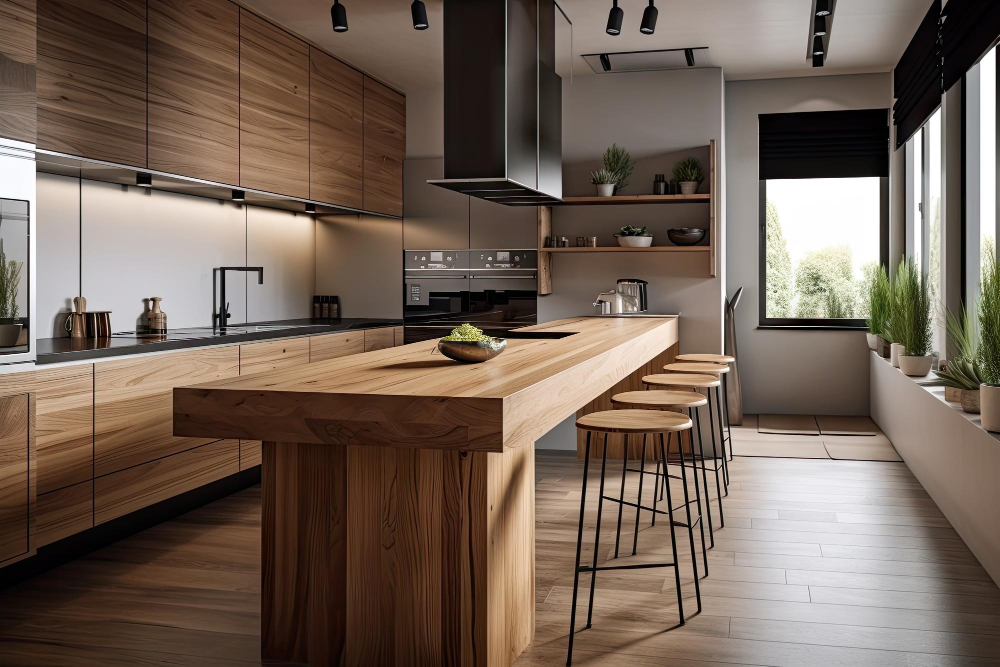
Cooking produces smoke, steam, and odors that can linger in the air if not properly ventilated. A range hood or exhaust fan is necessary to remove these pollutants from your home’s indoor air quality.
When planning your kitchen peninsula layout, consider the placement of your range or cooktop in relation to an exterior wall where you can install a vent hood. If this isn’t possible due to space constraints or other factors, there are alternative options such as downdraft vents that pull fumes down through ductwork beneath the floor.
It’s important to choose a vent hood with adequate CFM (cubic feet per minute) rating for your cooking needs and size of the room. Make sure it is installed at least 24 inches above any gas burners or 18 inches above electric ones for safety reasons.
Don’t overlook proper airflow either – make sure there is enough space between cabinets and appliances so that air can circulate freely around them without obstruction. This will help prevent heat buildup which could damage nearby cabinetry over time.
Flooring and Trim Choices
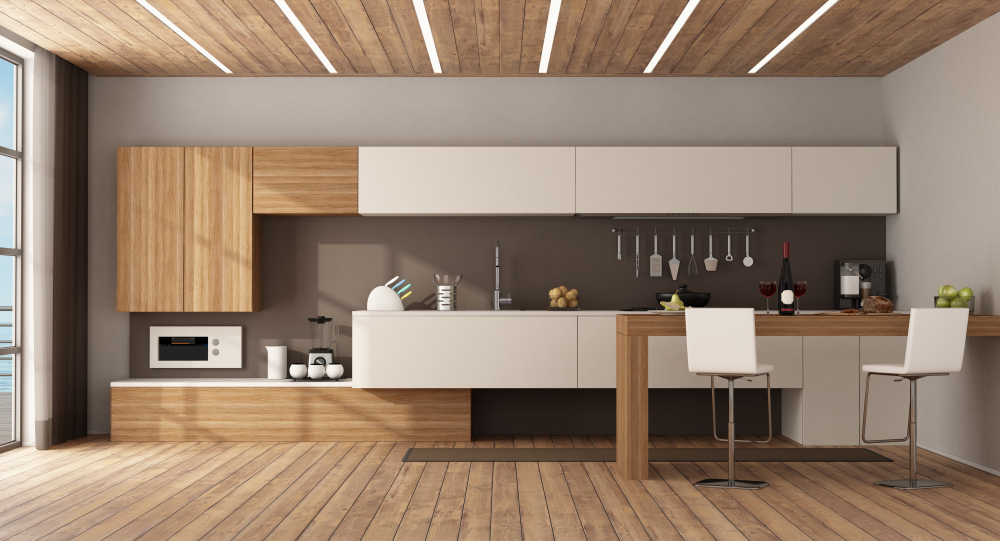
Hardwood floors are a popular choice as they add warmth and character to any space. However, if you’re looking for something more durable and low-maintenance, consider porcelain or ceramic tiles that can withstand spills, stains and heavy foot traffic.
In addition to selecting the right flooring material, you’ll also need to choose trim pieces that complement your kitchen peninsula design. Baseboard molding is an essential element that covers gaps between the floorboards and walls while adding a decorative touch.
Crown molding can be used at the top of cabinets or along ceilings for a polished look.
When selecting trim pieces such as baseboards or crown moldings make sure they match with existing elements in your kitchen like cabinet hardware finishes or wall paint colors so everything looks cohesive together.
Installing the Kitchen Peninsula
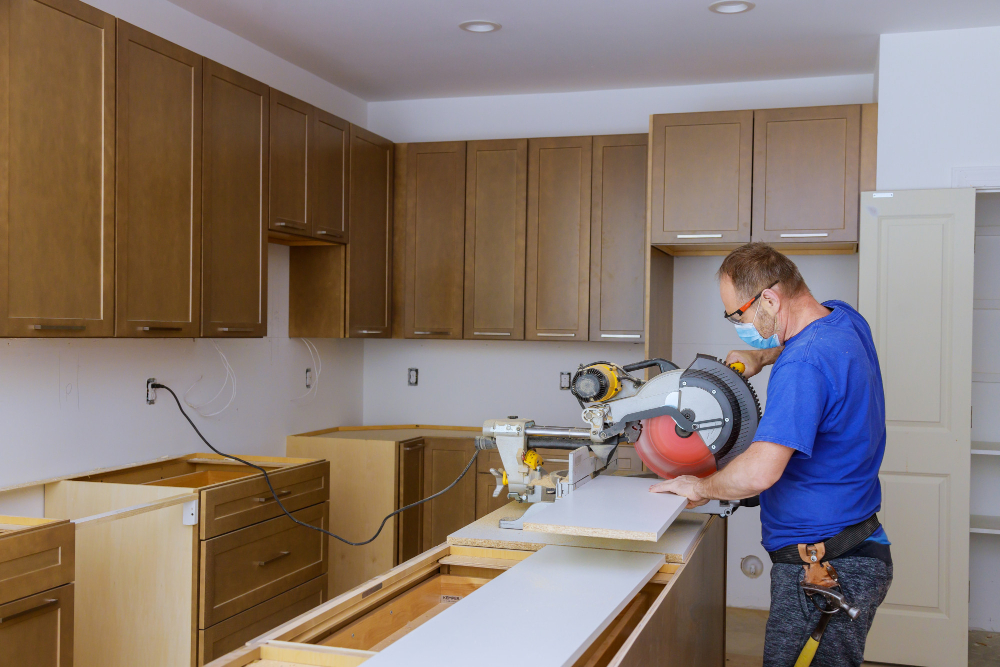
This process requires careful attention to detail and precision measurements to ensure that the peninsula is level, secure, and properly aligned with the rest of your kitchen. Before beginning installation, make sure you have all necessary tools on hand such as a drill/driver set or screwdriver set for attaching cabinets together.
Start by assembling any base cabinets according to manufacturer instructions. Then position them in place where they will be installed along with any additional support brackets if needed.
Next up is securing the countertop onto the base cabinet using screws from underneath or adhesive depending on what material was chosen for countertops (granite vs laminate). Once everything has been secured into place securely tighten all screws so nothing moves around during use over time!
Adding Finishing Touches
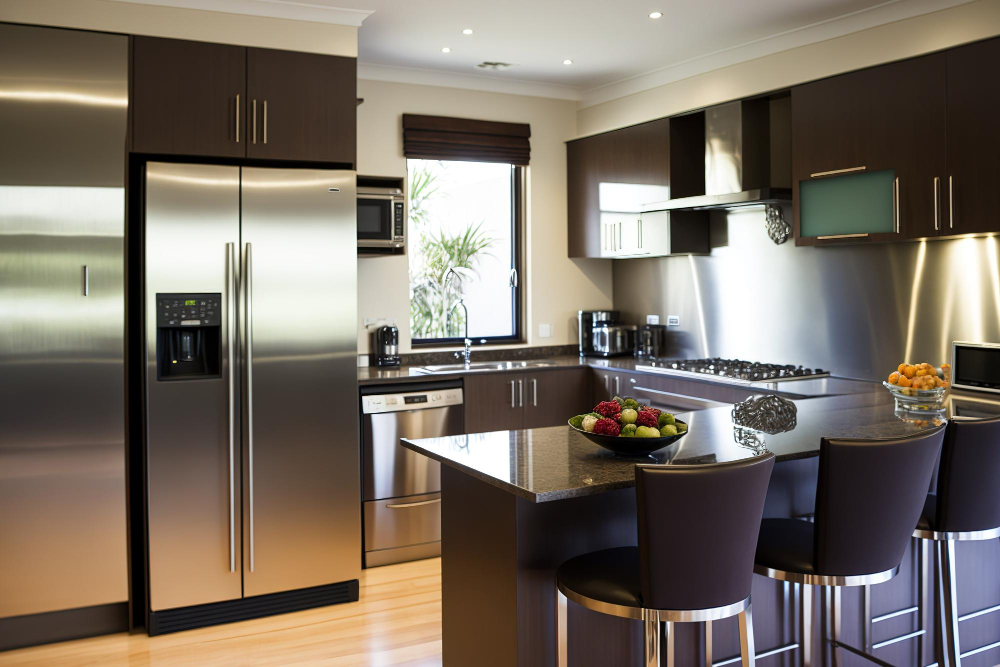
One of the most important aspects is choosing the right decor and accessories to complement your new addition. Consider adding a few decorative items such as plants, artwork or colorful dishware on display shelves above or around your peninsula.
Another way to enhance its look is by installing pendant lights overhanging from above. Pendant lighting not only adds an elegant touch but also provides functional task lighting for cooking and dining areas.
You can also consider incorporating some seating options like bar stools or chairs that match with other furniture in your home for a cohesive look. Adding comfortable cushions can make them more inviting while providing extra comfort during long meals.
Don’t forget about storage solutions like hooks for hanging utensils and towels nearby so they’re always within reach when needed.
Maintenance and Cleaning Tips
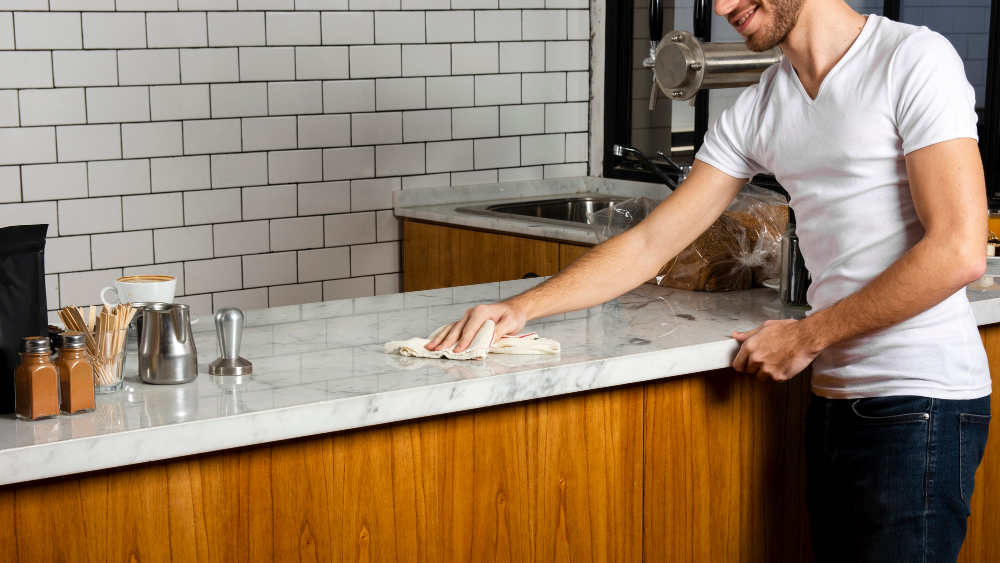
Regular cleaning will not only help preserve its appearance but also ensure that it remains hygienic for food preparation. To keep your kitchen peninsula looking great, wipe down the surface with a damp cloth or sponge after each use.
Avoid using abrasive cleaners or scouring pads as they can scratch the surface of some materials like granite or marble.
For tougher stains and spills, use a mild detergent mixed with warm water to gently scrub away any residue. Be sure to rinse thoroughly afterward and dry the countertop completely with a soft towel.
To prevent damage from heat exposure, always use trivets or hot pads when placing hot pots and pans on your kitchen peninsula’s countertop surface.
Lastly, be mindful of any potential scratches caused by sharp objects such as knives; avoid cutting directly on top of the counter if possible.
Safety Precautions and Guidelines
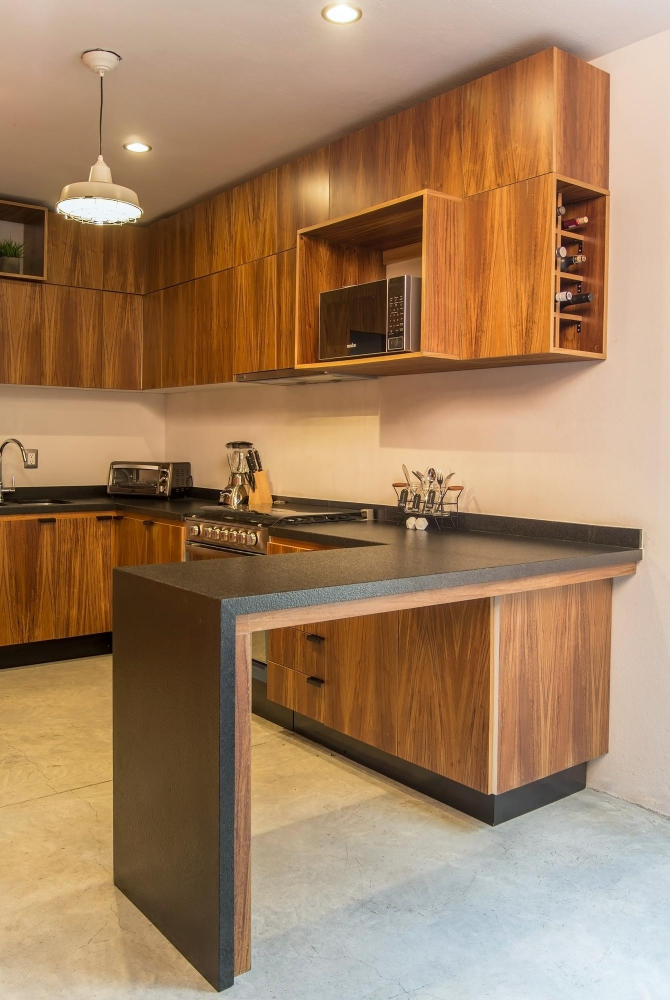
Here are some guidelines to follow:
- Ensure that the peninsula is securely anchored to the floor and wall.
- Use proper tools and equipment when installing cabinets, countertops, and appliances.
- Follow manufacturer instructions for installation of electrical outlets or plumbing fixtures.
- Keep all cords away from heat sources such as stovetops or ovens.
- Install ventilation systems properly to prevent harmful fumes from accumulating in your home.
By following these simple precautions, you can ensure that your new kitchen peninsula not only looks great but also functions safely for years to come!
FAQ
Can I add a peninsula to my kitchen?
Yes, you can add a peninsula to your kitchen, as it maximizes the footprint, increases flexibility, and enhances meal prep, dining, and entertaining experiences.
How much does it cost to add a peninsula to a kitchen?
The cost of adding a peninsula to a kitchen is approximately $3,000 to $5,000, as per HomeAdvisor.
What is a good size for a kitchen peninsula?
A good size for a kitchen peninsula is 24-36 inches in depth with a 10-12 inch overhang, adjustable to individual needs.
What are the best materials to use for a kitchen peninsula construction?
The best materials for a kitchen peninsula construction are natural stone, engineered quartz, and solid surface materials.
How can I incorporate seating and storage options in my kitchen peninsula design?
Incorporate seating and storage options in your kitchen peninsula design by including built-in drawers, shelves, and cabinets, while also adding bar-height chairs or stools for seating.
What lighting options should I consider for my kitchen peninsula?
Consider pendant lights, recessed lighting, and under-cabinet lights for your kitchen peninsula.

